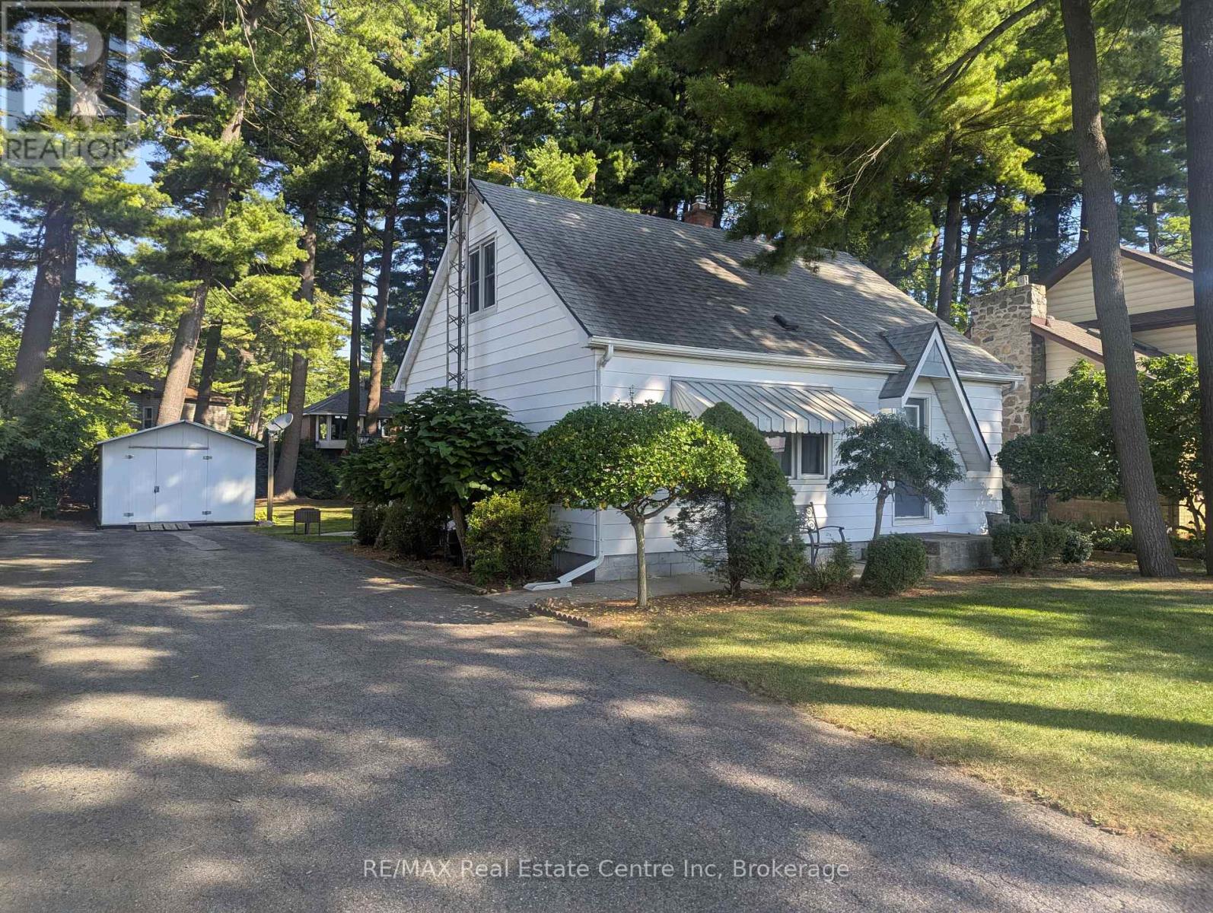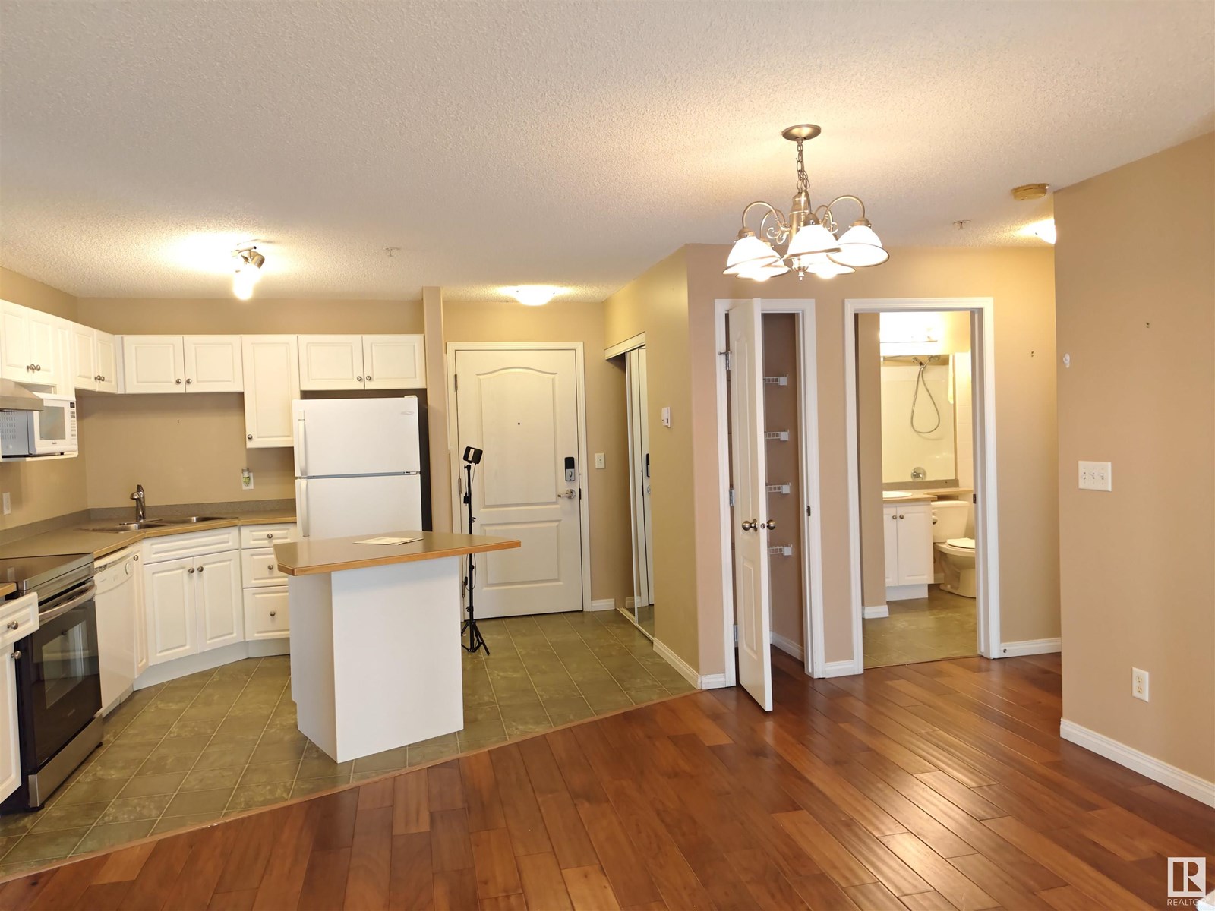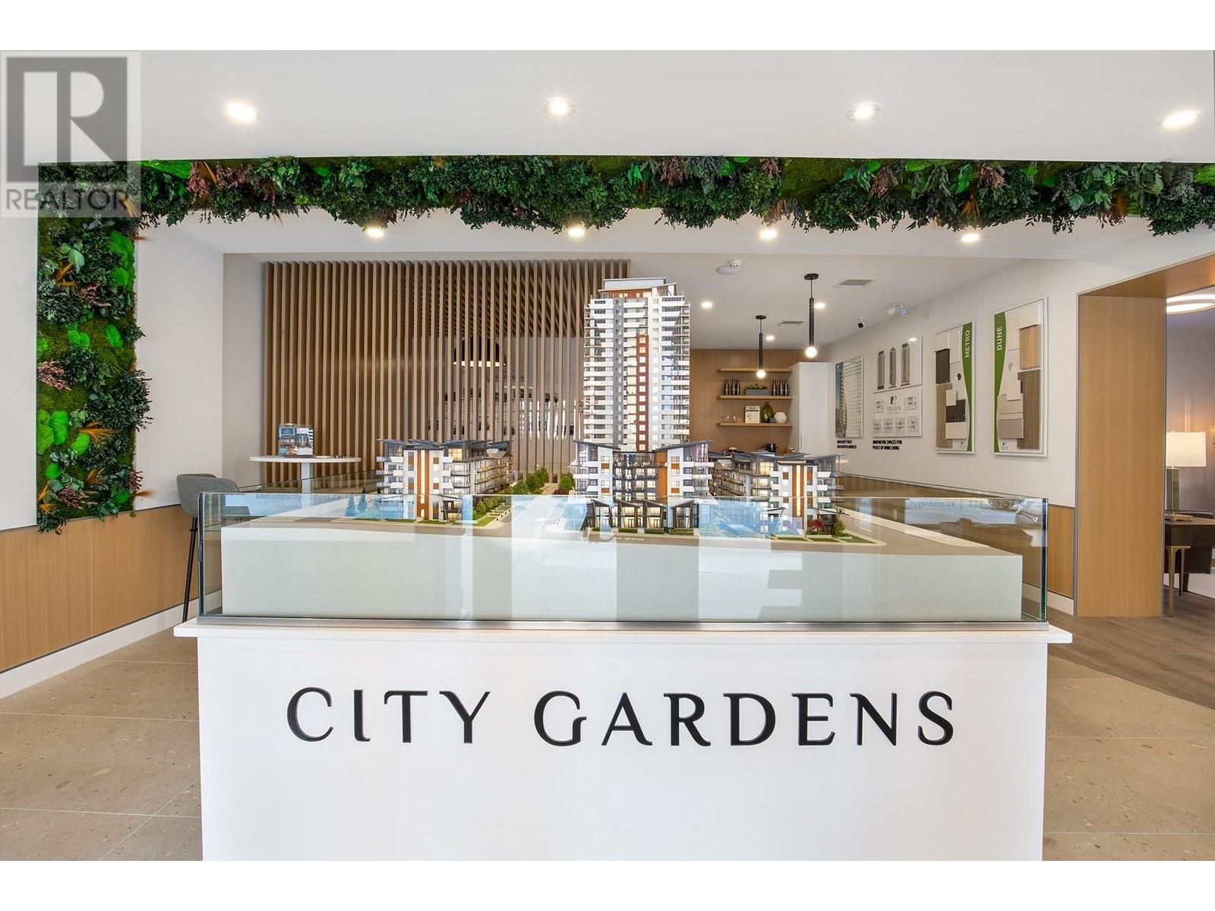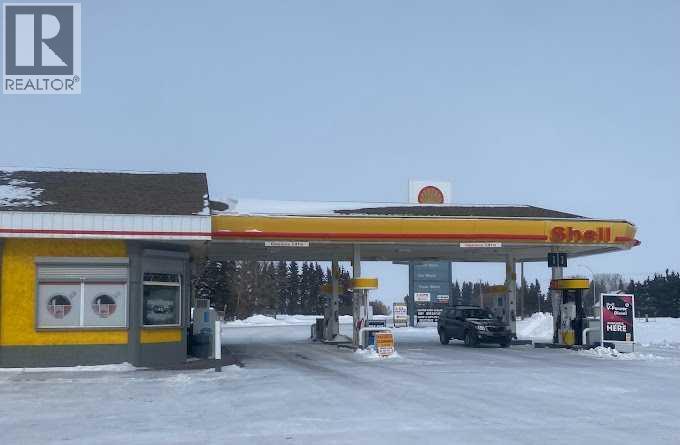215 3226 Shelbourne St
Saanich, British Columbia
With construction now underway, Oak & Stone by award winning Abstract Developments sets the standard for vibrant, west coast living. Centrally located in the newly revitalized Shelbourne Valley, you’re minutes from the University of Victoria, Camosun College, parks, recreation, and shopping. This contemporary 1 Bed, 1 Bath home features over-height ceilings and 484 sq ft of serene living space centered around a bright and airy gourmet kitchen featuring quartz countertops, under cabinet lighting, soft-close cabinets, matte black hardware and premium stainless-steel appliance package. A spacious balcony off your kitchen extends your living space and is the ideal spot to enjoy your morning coffee. Retreat and relax in your bedroom highlighted by cozy broadloom carpet and generous walk in closet. Includes MODO membership and cycling-friendly amenities including dedicate secured bike storage with e-bike charging. Price + GST.Presentation Centre located at 3198 Douglas St. (id:57557)
211 1075 Tillicum Rd
Esquimalt, British Columbia
Let your personality shine in this architecturally unique home at Central Block by award winning Abstract Developments. This 3 Bed, 2 Bath home feels open and inviting with over height ceilings, curved walls, and large southwest-facing windows throughout 942 sq ft of bright living space. The expansive wrap-around patio provides an ideal spot to relax. The open-concept living, dining, and kitchen area is designed for versatility, featuring quartz countertops, matte black hardware and stainless-steel appliances. Enjoy the many amenity spaces Central Block has to offer; unwind by the fire and take in the stunning views on the rooftop terrace, take advantage of working from home in our exclusive co-working area or visit with friends and neighbors in the private gardens. Other conveniences include 1 parking space, storage locker with bike parking, and kayak/paddle board storage onsite. Surrounded by green space and steps to the Gorge Waterway. Price + GST, first-time buyers are eligible for a rebate. (id:57557)
102 3226 Shelbourne St
Saanich, British Columbia
Nestled in the urban neighbourhood of the Shelbourne Valley, Oak & Stone by Abstract Developments sets the standard for vibrant West Coast living. This light-filled, thoughtfully designed 1 Bed + Den, 1 Bath home features over-height ceilings and expansive windows across 546 sq ft of open living space & a 151 sq ft patio. The bright, airy kitchen with quartz countertops, under-cabinet lighting, soft-close cabinets, matte black hardware, and premium stainless-steel appliances is perfect for entertaining. The in-home flex space provides versatile options to suit your lifestyle. Contemporary interiors offer two colour palettes, luxury vinyl plank flooring, and cozy broadloom carpet in the bedroom. Includes one parking space and cycling-friendly amenities, including secure bike storage with e-bike charging. Centrally located, just minutes from parks, schools, beaches, and essentials. Price + GST, first-time buyers are eligible for a rebate. Presentation Centre located at 3198 Douglas. (id:57557)
1186 Glenashton Drive
Oakville, Ontario
One-of-a-Kind Luxury Home for Lease in Prestigious Oakville! Welcome to this extraordinary, designer-custom-renovated showstopper one of the largest homes in the area, offering over 5,570 sq ft of lavish living space across three story above-ground plus a chic finished basement. Situated on a beautifully landscaped 50.11 x 110 lot in one of Oakville's most desirable neighborhoods, this 7-bedroom, 5-bathroom residence is a true masterpiece where no detail has been overlooked. From the extended driveway to the grand double-door entrance with striking landscape lighting, this home impresses from the moment you arrive. Step inside to a dramatic 26-ft high foyer and 6 oak hardwood floors throughout the main level. Enjoy the spacious open-concept layout with a living room featuring oversized windows, a family room with coffered ceilings and a stone fireplace, seamlessly connected to a chefs dream kitchen with sleek custom cabinetry, a waterfall island, stone countertops, backsplash, and built-in appliances. The inviting dining room with bay windows and a refined breakfast area overlooking the backyard make it ideal for gatherings. The second floor boasts four generous bedrooms, The art deco third-floor retreat provides two additional bedrooms, a living room, and another 5-piece bathroom. A professionally finished basement offers a full kitchen, enlarged windows, a bedroom, a bathroom, a great room with a cozy fireplace, exercise/office space, and ample storage. Step outside to your own private resort-style backyard with a heated pool, oversized composite deck, landscape lighting, and low-maintenance mature trees providing year-round greenery and privacy. Steps to parks, trails, top-rated schools, shopping, and with easy access to major highways for effortless commuting. Available furnished or unfurnished lease (id:57557)
#62 51049 Rge Road 215
Rural Strathcona County, Alberta
Beautiful 1,744 sq ft bungalow on 3.29 private, treed acres in the quiet cul-de-sac of Patricia Glen Estates. Features a double detached heated garage and a 29' x 29' heated metal shop with in-floor heat, 10' doors, and overhead hoist. Built in 1993, the home offers a bright open layout with a sunken living room, wood-burning fireplace, oak kitchen, and large dining area. Originally 3 bedrooms on the main, now 2—with potential to convert back and create a 4-bedroom layout. Primary Suite includes a versatile attached den, ideal for office or nursery. Fully developed basement offers a large family/games room, 3rd bedroom, laundry, and cold storage. Natural gas BBQ hookup on the 1,000 sq ft multi-tiered deck. Landscaped with fruit trees, garden, and firepit. Extra materials for a 2nd kitchen and 4th bathroom will be left with the home. There is a large storage at the back of the property. So much potential here! (id:57557)
30 Southview Avenue
Belleville, Ontario
Like New, this renovated 1.5 storey home (with addition) is located in Belleville's desirable East End family neighbourhood. This move-in ready property offers 3 bedrooms, 2 bathrooms, and a bright, functional layout ideal for families or first-time buyers. Completely updated interior with modern finishes throughout. New kitchen, bathrooms, flooring, trim, doors and paint. New roof shingles, doors, some windows, hot water tank. Enjoy the outdoors on the new rear deck overlooking a fully fenced backyard perfect for kids, pets, or entertaining. Single detached garage. Convenient location close to schools, parks, and amenities. (id:57557)
55 Wilson Avenue
Norfolk, Ontario
Great starter on a very large lot in The Pine. You read that right, this excellent craftsmanship 1 1/2 storey, three bedroom, single bath features immaculate gleaming hardwood floors, partial open concept kitchen to dinette and a big family sized recreation room. The cozy family room is perfect for you to host the next gathering with room to spare. The massive yard is ready for you to bring all your plans to make it your own with loads of room for ALL the plans. All of this on a quiet family friendly street in the highly sought after Pines subdivision. So many great family memories have been made here but the time has come for you to make new ones with your family. Don't wait as this one is priced to be sold. (id:57557)
219 Falwood Way Ne
Calgary, Alberta
LEGAL SUITE | FULLY UPGRADED | All Poly B replaced with PEX | 5 BEDROOMS | 3.5 BATHROOMS. Welcome to this beautifully updated and fully finished bungalow offering over 1,800 sq. ft. of developed living space, perfectly suited for families or savvy investors. Situated in the desirable community of Falconridge, this home features a 2 Bedroom LEGAL SUITE, spacious yard, a detached garage, a greenhouse, and a storage shed.The main level boasts a bright and airy living room with a large window, a brand-new kitchen with stainless steel appliances, and a generous dining area. The primary bedroom includes a private 3-piece ensuite, complemented by two additional bedrooms, a full bathroom, separate laundry, and direct access to the backyard. A large mudroom provides a functional and welcoming entry.Downstairs, the LEGAL basement suite features its own private entrance, two large bedrooms, a full bathroom, a stylish open-concept kitchen and family room, and separate laundry—ideal for multi-generational living or rental income.Recent updates include new flooring, fresh paint, modernized bathrooms, and renovated kitchens on both levels, adding to the home's value and appeal.Outside, enjoy a fully fenced yard, metal roofing, apple trees in the front, and a detached garage with a newer roof (2022). Located across from the Falconridge Dog Park on a quiet street, this home is just steps from Falconridge School, with easy access to transit, shopping at McKnight Village, and the Falconridge Community Centre.Don’t miss this incredible opportunity—live up and rent down, or simply enjoy the space all to yourself. Book your private showing today! (id:57557)
#209 7511 171 St Nw
Edmonton, Alberta
Move-In Ready 2 Bed, 2 Full Bath in Prime Callingwood Location! Professionally cleaned and well-maintained, this bright unit offers a smart layout with spacious bedrooms, a walk-through closet, and a 4-piece ensuite. The kitchen features plenty of cabinets, newer stove,rangehood and an island with eating bar. Includes power lock, in-suite storage, stackable washer/dryer, elevator and Heated underground parking with car wash access. Located in a well-managed building with low condo fees, steps from Callingwood Shopping Centre, farmers' market, YMCA, schools, transit, and more. Visitor parking and rental stalls available. Priced to sell—don’t miss out! (id:57557)
460 Nicola Street Unit# 2201
Kamloops, British Columbia
Trillium at City Gardens is now selling. With expected occupancy in late 2025, this 24 storey concrete tower is the tallest residential building in Kamloops. City Gardens is anticipated to feature 550 apartments within a convenient, walkable downtown Kamloops location close to hospital, retail, restaurants, parks, schools and transit. Building amenities include gym, lounge, & library and qualifies for RTE tax exemption. Unit 2201 is a north east facing sub-penthouse unit with two bedrooms, two bathrooms and in-suite laundry. Standard kitchen and laundry appliances included. 1 parking stall included. Two pets allowed up to 50lbs or 22'' at the withers. Long term rentals allowed. Upgrades for additional parking, storage lockers, appliance upgrades, EV chargers and power blinds available at an additional cost. Developer Disclosure must be received prior to writing an offer. Additional studio, 1 or 2 bedroom units may also be available. Message us for more information. (id:57557)
37 - 175 Stanley Street
Barrie, Ontario
RemarksPublic: Welcome to 175 Stanley Unit 37. Updated carpet free home with new flooring installed 2025. Family friendly neighborhood with access to Major shopping, highways 27 and 400, and East Bayfield Community Centre. Private area with visitor parking nearby. Single garage boasts inside entry to lower level with extra large laundry/utility room and two piece bath. Laminate wood flooring throughout and tastefully decorated-just move in. Updated kitchen/dining with new countertop on private island and walkout to private rear yard. Primary bedroom with private 4 pc ensuite and walkthrough closet. Washer and Dryer 2025, AC 2024, Hot Water Tank 2024. Furnace 2011, Fridge 2024, Dishwasher Never used. Shingles 2024. Beautifully Landscaped. Closing date flexible don't miss this one! (id:57557)
5148 54 Street
Viking, Alberta
Located at the intersection of Hwy#34 and Hwy#14, this site offers excellent visibility to south bound traffic along Highway #36. The location provides superb accessibility, with the service road beginning nearby. The large site size of 2.69 acres includes 275 feet of frontage to the service road running parallel to Highway #36.The gas station features four newer style double/quad gas pumps offering a choice of three types of gas, and two double diesel pumps under a canopy, all equipped with card readers. Additionally, there are five gas pumps without card readers that offer marked and unmarked gas and diesel, located in a separate area for easy access to trucks pulling tandem axle trailers. The station also includes a propane dispenser, one touchless car wash, one outdoor drive-through self car wash, and a large, nicely finished convenience store with snacks, hot food, a coffee bar with table seating, and a variety of hot and cold drinks.Expansion Opportunities : The owner is working to put the carlock with Fyling J There is ample space to add franchise fast food options like Tim Hortons and A&W, which will significantly increase revenue. . This would be an excellent opportunity for a husband-and-wife operation.Revenue ) 2023 : $3,331,409, 2024 : $3,366,353 ,Gross Margin ) 2023 :$573,297,2024 : $527,946,GAS Volume)2023:1,363,000L, 2024:1,346,000 L. (id:57557)















