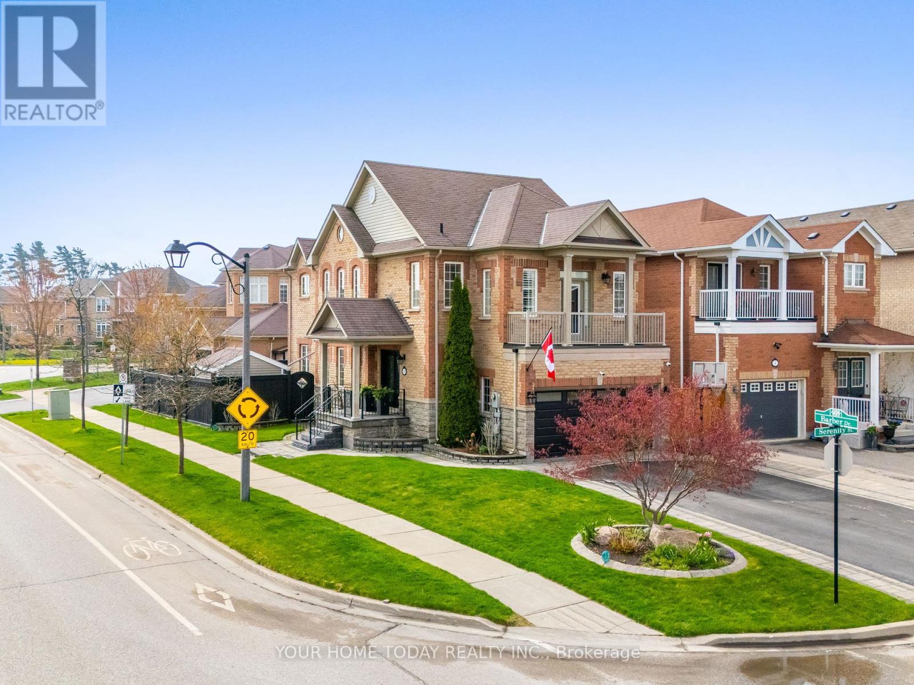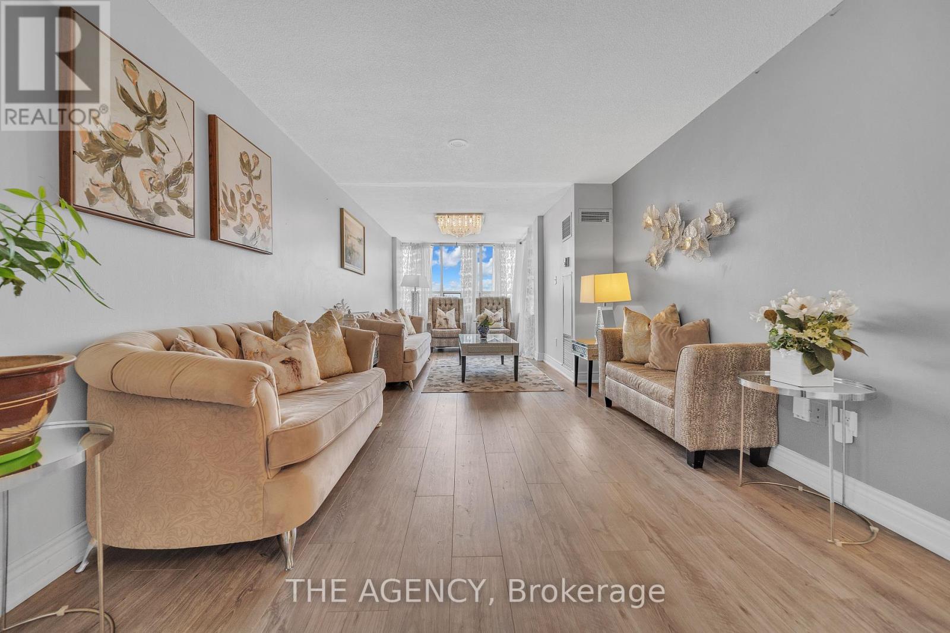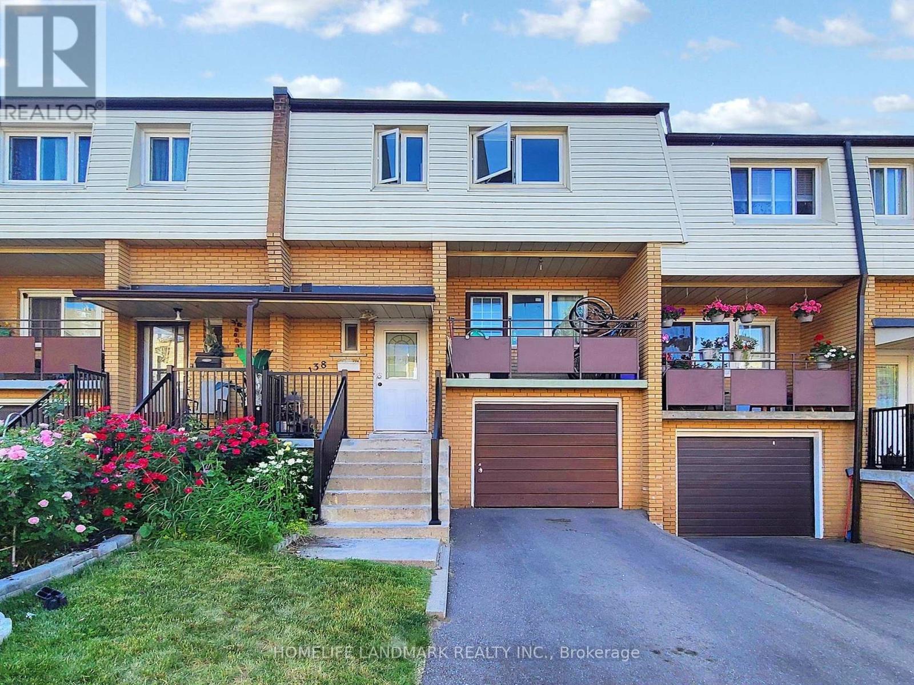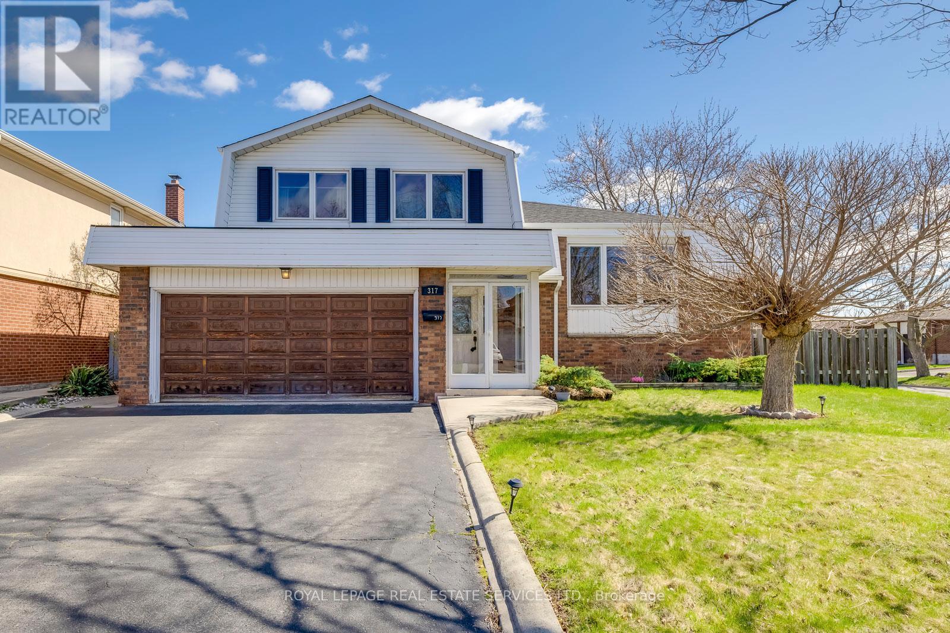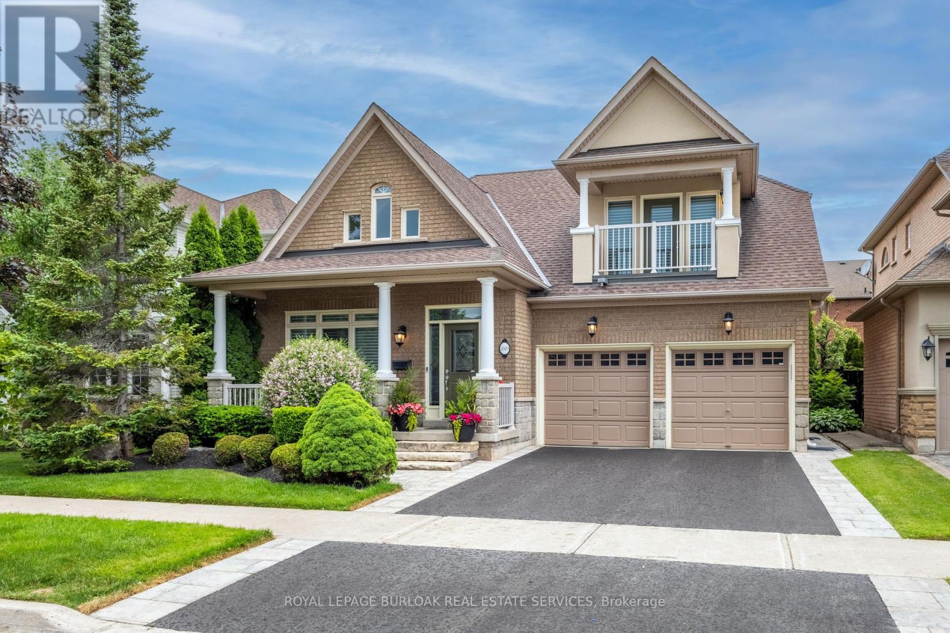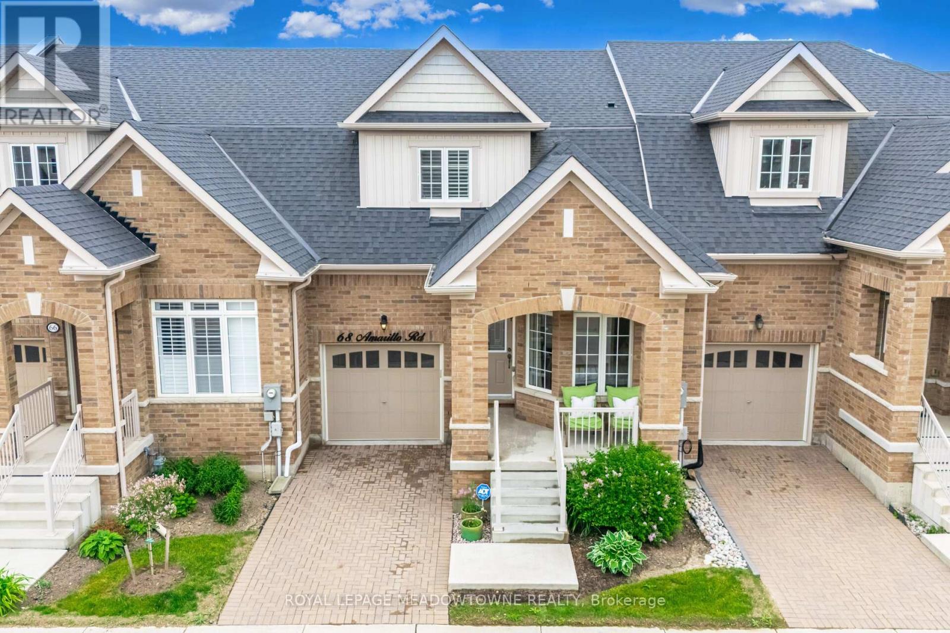430 Barber Drive
Halton Hills, Ontario
Outstanding Curb Appeal! Beautiful landscaping including extensive stone walkway with matching curbed driveway, covered porch with eye-catching wrought-iron railing, gorgeous stone and brick exterior and a stunning entry system welcome you to this Remmington built one-owner home. The easy flow main level offers tasteful finishes including California shutters, pot lights and stylish hardwood and ceramic flooring. The combined living/dining room is an entertainers delight with large windows, decorative pillars and a stunning built-in shelving unit with wine rack and bar/serving area. The eat-in kitchen and adjoining family room, the heart of the home, are perfectly situated to watch over the kids both inside and out. The well-appointed kitchen boasts elegant dark cabinetry with under cabinet lighting, stainless steel appliances and walkout to a pool-sized yard. The cozy family room features a toe toasting gas fireplace framed by two large windows. A spacious foyer, powder room and laundry/mudroom with access to the basement, garage and side of home (in-law potential) complete the level. A lovely wood staircase carries you to the upper level where you will find 4 spacious bedrooms all with California shutters. The primary bedroom enjoys a walk-in closet with organizer and a nice 5-piece ensuite. A second bedroom (sure to be the envy of your kids friends) features a garden door walkout to a large balcony overlooking the front of the home. The main 4-piece bathroom is shared by three bedrooms. An un-finished basement with separate access via the side exterior door is an open canvas awaiting your design. Great location. Close to schools, parks, shops, rec-centre, trails (Jubilee steps away). Great location for commuters too with easy access to 401/407. (id:57557)
8 Moss Way
Brampton, Ontario
Premium Corner Lot** Fully Upgraded 4 Bedroom Detached Home With 2 Bedroom Legal Basement Apartment, Located In A Family-Friendly Neighborhood, Double Door Entry. Double Garage 9' Ceiling On M/Floor 2 Master Bedroom 3 Full Washroom On 2nd Floor Upgraded Stained Hardwood Floor On Main Floor & 2nd Floor Hallway Gas Fireplace Beautiful Kitchen With Underneath Valance Lights & Upgraded Cabinets With Quartz Countertop, Oak Staircase With Metal Pickets, Main Floor Laundry Entry From House To Garage, Close To Schools,Park,Plaza & Transit. (id:57557)
59 Faywood Drive
Brampton, Ontario
Welcome Home, First-Time Buyers!! Discover this beautifully updated, move-in ready 3-bedroom, 3-bathroom detached home nestled on an expansive pie-shaped lot perfect for growing families or those who love to entertain. From the inviting front walkway to the spacious, fully fenced backyard, this property offers charm, function, and tons of upgrades throughout. Enjoy summer gatherings on the large entertainers deck complete with a built-in bench, ideal for hosting guests or relaxing outdoors. Step inside to a bright and practical layout featuring fresh paint, newly installed pot lights (interior and exterior), and newly stained hardwood floors. The renovated kitchen boasts brand-new cabinets and elegant quartz countertop, seamlessly blending style and functionality. The fully finished basement with New Ceiling, new flooring and a 3-piece bathroom offers additional living space, perfect for a home office, rec room, or guest suite. Recent upgrades include: Stove ( Brand new), A/C (2022), Rangehood (2023), Dishwasher (2024), Washer (2024) & Dryer (2025).The family-sized eat-in kitchen with walk-out access to the deck enhances indoor-outdoor living. Located close to a college, top-rated schools, Hwy 401/407, major shopping centers, and Shoppers World transit this home offers unmatched convenience. This home offers comfort, style and location - All that's missing is you. (id:57557)
505 - 30 Malta Avenue
Brampton, Ontario
Ideal for First-Time Buyers, Families, or Investors Spacious 2-Bed, 2-Bath Condo with Excellent Amenities! Welcome to this well-kept, move-in ready condo, perfectly located in one of Bramptons most desirable areas. Whether you're a first-time buyer, a growing family, or an investor, this home offers great value and convenience. The open-concept layout features a bright, sun-filled living and dining area with elegant light fixtures, creating an inviting space for relaxing or entertaining. The kitchen offers stone countertops and a separate dining area for added comfort and functionality. The primary bedroom includes a 4-piece ensuite with both a tub and a separate shower, providing a peaceful retreat at the end of the day. A second full bathroom ensures added convenience for guests or family members. Enjoy the benefits of two parking spots for your vehicles and access to a wide range of building amenities, including an outdoor pool, tennis court, gym, squash courts, sauna, party room, and more. Situated near top-rated schools, parks, major highways, Sheridan College, and within walking distance to transit, shops and restaurants - this condo offers unbeatable access to everything you need. All that's left to do is move in and make it your own! (id:57557)
138 - 3175 Kirwin Avenue
Mississauga, Ontario
This cozy townhome in the heart of Mississauga is a fantastic choice for first-time buyers or investors. Located in a great spot within the courtyard, it offers plenty of natural light and features a ground-floor walkout studio with a private entrance, perfect as a rental unit or in-law suite. Inside, you'll find hardwood floors on the main level, updated flooring upstairs, newer windows, and basement renovations. The home is within walking distance to Cooksville GO Station, bus stops, and the upcoming Hurontario Light Rail Transit (LRT), and just minutes from QEW, Highway 403, and Square One Shopping Centre. Nearby shopping plazas, schools, parks, and public transit make this a truly convenient and connected place to live or invest. (id:57557)
261 - 2120 Itabashi Way
Burlington, Ontario
Welcome to the Villages of Brantwell, where this bungalow semi offers the perfect blend of comfort and convenience. Charming, one-level residence features a thoughtfully designed main floor with 2 spacious bedrooms and 2 full bathrooms, convenient laundry with interior garage access. The open layout of the kitchen and adjacent great room and dining room lends perfectly to entertaining. The great room opens onto a patio with trees and perennial plantings. The fully finished basement extends the living space, featuring an additional bedroom or office for your work-from-home needs and plenty of storage. Residents of enjoy access to a vibrant clubhouse, offering a variety of activities and social events, fostering a strong sense of community. For golf enthusiasts, the home is just steps away from Millcroft Golf Course. Additionally, all essential amenities are conveniently located nearby, ensuring you have everything you need within easy reach. This bungalow semi perfectly combines functionality and a prime location, making it an ideal choice for those seeking a comfortable and active lifestyle in the heart of the Tansley Woods Community. In this Premier Adult Lifestyle Community, maintenance fees cover a comprehensive maintenance program including shovelling/salting your driveway & sidewalk, washing windows (twice yearly) and lawn mowing. Easy walking distance to library, forested trails, restaurants, shops and public transit (id:57557)
317 Ulric Crescent
Oakville, Ontario
Rare opportunity on a quiet, family-friendly crescent in West Oakville! This spacious 4-level sidesplit offers 3+1 bedrooms and 2 full + 2 half bathrooms, set on a 5,877 sq ft irregular corner lot with no sidewalkproviding extra parking and added privacy. The good-sized backyard is perfect for entertaining, with a walkout from the eat-in kitchen to a 12' x 16' deck. Inside features hardwood throughout, a bright open-concept living/dining area with Brazilian hardwood, and a main-level family room with gas fireplace and backyard access. The upper level includes three generous bedrooms, a 4-pc bath, and a 2-pc ensuite with walk-in closet. The finished lower level adds a bedroom, second kitchen, and 3-pc bathideal for in-laws or rental potential. Located near top-rated schools like W.H. Morden (JK8) and St. Thomas Aquinas, close to parks, shopping, transit, highways, Glen Abbey Golf Club, and minutes to Downtown Oakville, surrounded by multi-million dollar homes. (id:57557)
488 Morning Dove Drive
Oakville, Ontario
Oakville Prime Location! Stunning & Rare 5+1 Bedroom Home. This exceptional family home in Oakville is a rare find, offering 5+1 bedrooms (including two master suites with ensuites) and 4+1 bathrooms with a finished basement. Inviting front patio and porch leading to a grand foyer and hallway. Main floor office, perfect for working from home Spacious living & dining area combined to create a stunning Great Room Family-sized kitchen with stainless steel appliances, granite countertops, and a cozy breakfast area with patio doors opening to a well-maintained backyard. Main floor family room with a fireplace, pot lights throughout, including outdoors Main floor laundry & mudroom for added convenience Elegant spiral staircase leading to the upper level. Expansive master suite with ensuite and built-in extra closet, Second master bedroom with ensuite. All additional 3 bedrooms are generously sized. Finished Basement with Large windows allowing for ample natural light &1 bedroom, full washroom, bar, and spacious living area. Outdoor Oasis have Beautifully landscaped backyard with interlocking, BBQ gas line, large deck, and a family-sized gazebo, Additional backyard lighting for evening ambiance. Prime Location: Situated on the east side of Trafalgar, close to shops, golf courses, top-rated schools, nature trails, and parks Minutes from the new hospital, transit, and major highways (407, 401, 403, QEW).Convenient bus access to GO Transit, Square One, Sheridan College, York University, and McMaster University. (id:57557)
2078 Glenhampton Road
Oakville, Ontario
Finally! A move-in-ready, 100% freehold townhouse with 2 enormous bedrooms and 2 ensuite bathrooms (one each), with one off the most private backyard youll find in Oakville! Which brings me to the Top 7 Reasons to buy: 1. A rare and unique feature for a 3 story townhouse is a 4th level below ground solving the common issue of, where do you put your stuff if you dont have a basement?? This has a basement! 2. Completely replaced and upgraded kitchen including cabinets, backsplash, quartz counters, s/s appliances. 3. Top schools = top neighbourhood: Emily Carr Elementary ranked 91st percentile in ON and Garth Webb Secondary ranked 96th percentile. Also, on a quiet no-traffic street tucked away but still minutes drive to local shops and mins walk to local trails and parks; Mccraney Creek Trail is a 3 min walk! 4. Modern 1999 construction means great ventilation in the attic, copper wiring, copper plumbing and a poured concrete foundation for a bone dry basement. 5. Super large bedrooms are both large enough to be the master, and both have their own full ensuite bathroom. 6. Because of the unique angle of the lot at the back you will never see your rear neighbours, and high fences give complete privacy from side neighbours. 7. Move-in-ready, no major expenses for over a decade! Brand-new carpet (2025), Front and back doors (22), Furnace/AC (14), Roof (18). Other great features include an automatic garage door opener, central vacuum, vinyl (never-rot) windows, and above ground lower level great as an office, gym, family room or combination. Book your showing today! (id:57557)
3329 Springflower Way
Oakville, Ontario
Welcome to 3329 Spring flower Way, a beautifully updated bungaloft nestled in one of South Oakvilles most desirable neighbourhoods the heart of Bronte. This exceptional home offers the perfect blend of elegance, functionality, and thoughtful design, making it ideal for downsizers, families, or anyone seeking a stylish, low-maintenance lifestyle in a premium location. From the moment you step inside, youll appreciate the pride of ownership and attention to detail. The main floor features an inviting open-concept layout with vaulted ceilings in both the great room and family room, creating a bright and airy atmosphere filled with natural light. Gleaming hardwood floors and crown moulding run throughout the main living space, while the custom kitchen offers granite counters, an island, new cabinetry, and a seamless flow into the eat-in dining area. Walkouts to two separate outdoor spaces make entertaining a dream. The main floor primary suite is a true retreat, complete with custom built-in cabinetry, California shutters, a spa-inspired ensuite with dual sinks and glass shower, and a generous walk-in closet for ample storage. Upstairs, you'll find a spacious loft perfect for a quiet reading nook or home office, two additional bedrooms, one with ensuite privileges and access to a private balcony, and a 4-piecebathroom with neutral finishes. The fully finished lower level offers fantastic flexibility, featuring a large family room with electric fireplace, a kitchenette with full-size fridge and sink (ideal for guests or in-law potential), a fourth bedroom, 3-piece bath, laundry, and garage access to a double car garage with new epoxy flooring and dual openers .Step into your private backyard oasis beautifully landscaped and low maintenance, offering the perfect retreat. Walk out directly from the kitchen to enjoy seamless indoor-outdoor living in this serene space. (id:57557)
747 Mullin Way
Burlington, Ontario
This fully modernized, open-concept brick bungalow on a 67' wide lot features a beautifully updated kitchen with stainless steel appliances, a double oven, large island, touch faucet and expansive counterspace topped with granite. Overhead sound, pot lights, updated light fixtures and a walk out from the dining room to a private patio make this home perfect for entertaining inside and out. Rich hardwood throughout the main level with 3 bedrooms and a full bathroom is ideal for families or those looking for single level living. A separate entrance to the basement with brand-new walk-up offers a perfect retreat for teens or in-law potential. The carpet free basement includes a 4th large bedroom with potential for a 5th bedroom, currently a gym. Large utility room for storage or a workshop, a fun, spacious rec room with a wet bar and backlit entertainment wall, a bright, cheery laundry room with more storage and a walk up/separate entrance. Completing the lower level, a 2-piece bath and a separate shower. Beautifully landscaped perennial gardens out front and a private deck off the dining room includes a fire table and hot tub, leading to the fully fenced and private yard with large garden shed. Steps to Sherwood Forest Park, Centennial Bike Path, parks and schools. 5min walk to GO Train. Come see for yourself! (id:57557)
68 Amarillo Road
Brampton, Ontario
Welcome to Rosedale Village, a gated community offering resort-style living for active adults. This bright and well-designed 2-bedroom, 2-bathroom townhome features soaring vaulted ceilings in the living room, a cozy gas fireplace, and 9-foot ceilings on the main floor. The open kitchen and dining area flows seamlessly onto a large private deck ideal for relaxing or entertaining outdoors. One bedroom is on the main level, while the spacious primary suite is upstairs, along with a loft-style den overlooking the living area perfect as an office, reading nook, hobby space, or second lounge. Enjoy 24/7 gated security and a low-maintenance lifestyle that includes lawn care, snow removal, and access to top-tier amenities: a private 9-hole golf course, saltwater pool, tennis and pickleball courts, fitness centre, and a clubhouse with year-round events. Come experience the comfort and community of Rosedale Village book your private showing today. (id:57557)

