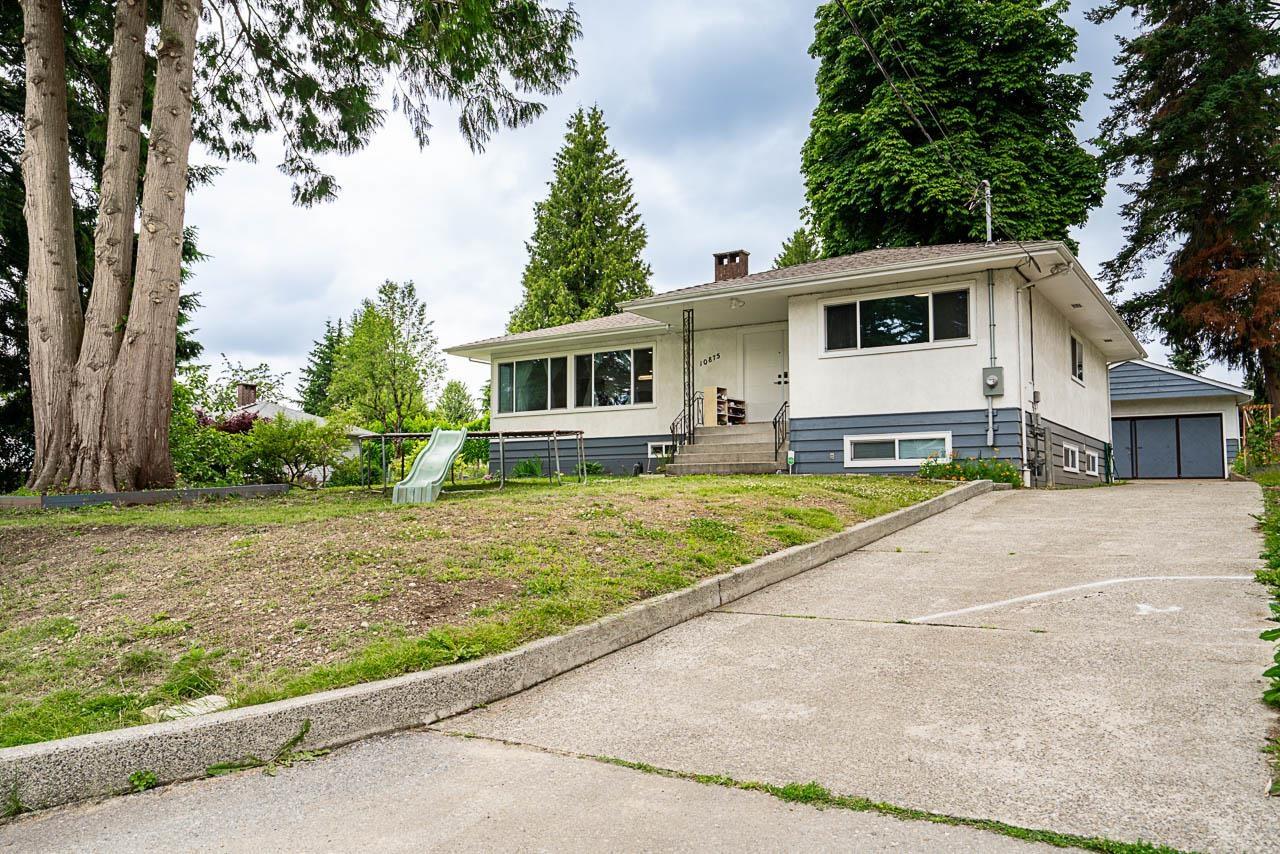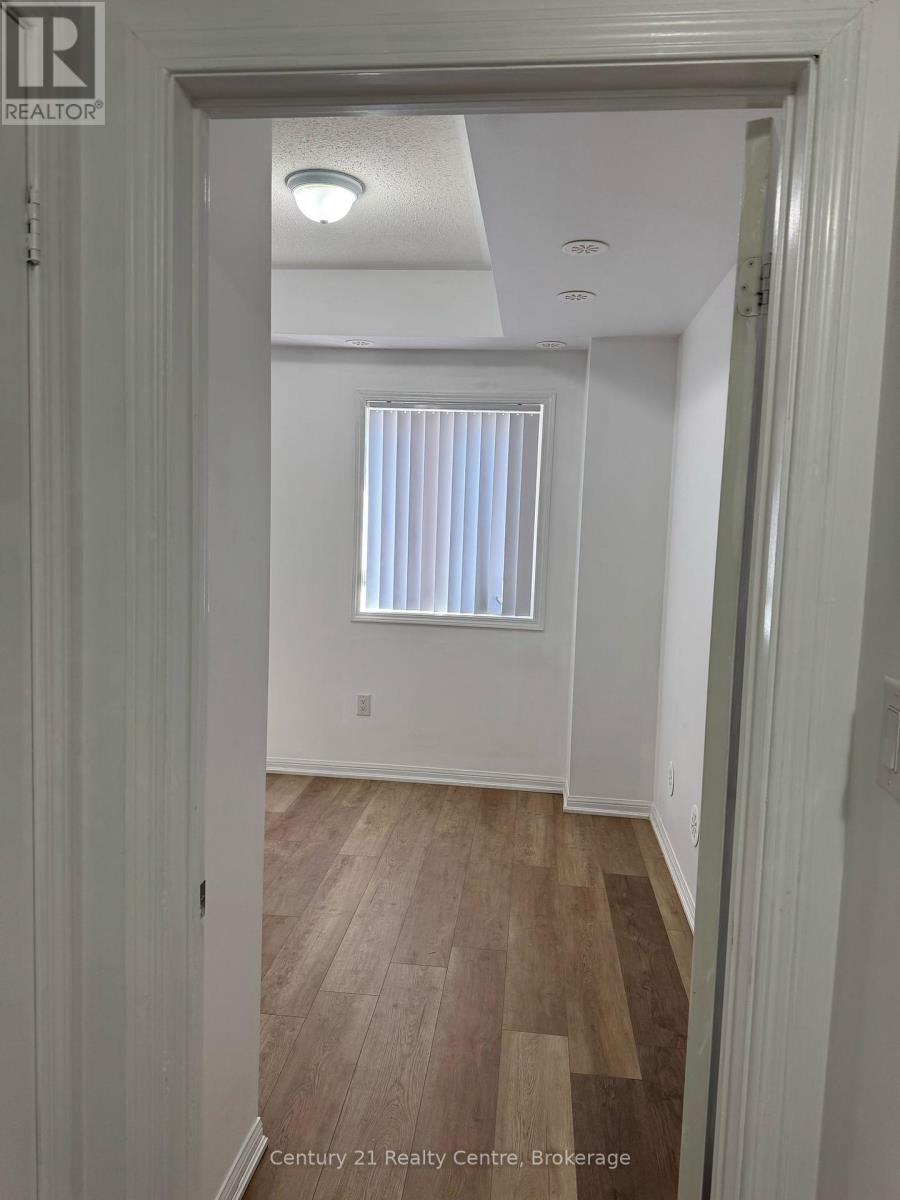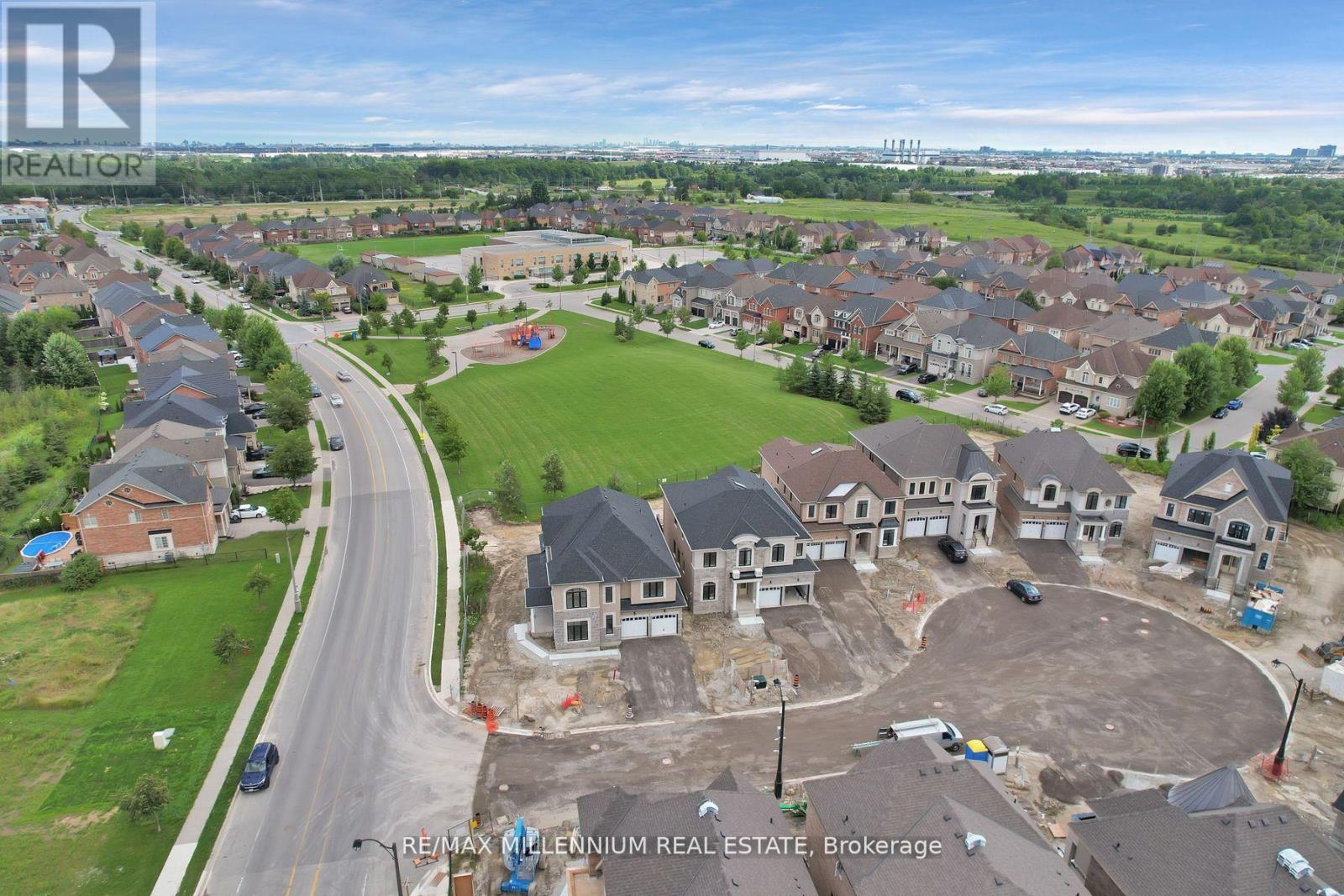10875 143 Street
Surrey, British Columbia
Welcome to this extensively upgraded 3,120 sq ft detached home, effectively a brand-new house sitting on a rectangular 8,441 sq ft lot. Four generously sized bedrooms, complemented by a second primary bedroom featuring its own private ensuite. The basement offers significant income potential with two self-contained 2-bedroom suites (2+2) with laundry. Exceptional outdoor living, highlighted by a massive front and back yard, an extra-long driveway leading to a detached double garage, and abundant parking space. Unique blend of modern comfort and future investment potential for multi-family development. (id:57557)
214 Keppel Circle
Brampton, Ontario
Bright and spacious Mattamy Clarence model @ 1862 sq.ft. Open concept layout to kitchen, dining living room which leads onto the balcony. Kitchen with stainless steel appliances, centre island with breakfast bar for 4. Spacious main bedroom with walk-in closet, and a modern, spacious ensuite. Second bedroom has access to a balcony. **2 Car garage (in tandem) and one parking space on the driveway. (id:57557)
329 - 250 Sunny Meadow Boulevard
Brampton, Ontario
Welcome to this lovely 1 Bedroom, 1 Bathroom condo townhouse in Brampton's sought-after Sandringham-Wellington neighbourhood. It is perfect for first-time homebuyers, investors, or those considering downsizing. Located on the ground floor, the unit is perfectly positioned within walking distance of schools, the Springdale Branch Library, Trinity Mall, and Save Max Sports Centre, offering ample shopping, dining, and recreational activities. Enjoy the ease of no stairs and close proximity to essential amenities like groceries, restaurants, public transit, Hwy 410, and hospital.This property combines convenience and comfort, making it an ideal choice for a vibrant, accessible lifestyle. (id:57557)
514 Petawawa Crescent
Mississauga, Ontario
Welcome to 514 Petawawa Crescent. This stunning 4+1 bedroom, 4 bathroom, completely renovated, detached brick home will not disappoint. As you walk through the front door you will notice the functional and thoughtfully designed open concept floor plan that checks all the boxes. Large custom kitchen with ample cabinetry, stainless steel appliances and an oversized kitchen island perfect for entertaining or enjoying everyday family moments. Kitchen also features a walk out to a fenced and private backyard which backs on to Camden Park with tennis courts and a playground. The spacious dining room and living room is highlighted by the custom cabinetry and gas fireplace for those cozy movie nights. Walk up to the second floor and you will find 4 generously sized bedrooms which includes a primary bedroom with a walk-in closet and ensuite bathroom. No carpet found in this home with hardwood flooring throughout. The list doesn't end here. Rarely found, fully legal basement apartment with separate entrance features 1 bedroom, 1 bathroom, full kitchen with stainless steel appliances, private laundry, egress windows and gas fireplace. Perfect for rental income or large family's that require an in-law suite. Perfectly located near Highways 403/401 and Mississauga Transit. Close to trails, parks, Schools, Central Parkway Mall, Square One Shopping Centre, Mississauga Valleys Community Centre and so much more! Don't miss out, visit today! (id:57557)
502 - 509 Dundas Street W
Oakville, Ontario
1 YEAR OLD! One bed plus Den plus parking and locker. Close to 407 and Shopping malls. Laminate Flooring through out with 9 ft ceiling. Very functional layout. Open Balcony. Stainless Steel Appliances, Quartz counter tops. 24 HR Concierge. (id:57557)
720 - 50 Thomas Riley Road
Toronto, Ontario
This bright and modern 1+1 bedroom, 1 bathroom unit offers over 630 sqft with an open-concept layout flooded with natural light from large windows. The sleek kitchen is equipped with stainless steel appliances and a stylish breakfast bar, perfect for both everyday living and entertaining. The spacious den is ideal for a home office, dining room or 2nd bedroom. Located in the vibrant Islington-City Centre West neighbourhood, this condo is steps from Kipling Subway & GO Station and offers effortless access to Hwy 427, the Gardiner Expressway, and the QEW. You can head downtown Toronto or in any direction with ease. With a near-perfect transit score of 95, this location is a commuters dream. Whether you're a first-time buyer, downsizer, or investor, this is your opportunity to own in one of Etobicoke's most desirable communities at a great price. Don't miss your chance to call this sophisticated space your own! Includes 1 locker and 1 parking. Unlimited high-speed internet included in maintenance fees! (id:57557)
#119 - 128 Grovewood Common
Oakville, Ontario
Welcome to this bright and beautifully maintained 1-bedroom condo, ideally located on the Main floor with a private fully fenced backyard just like a town-home.No need For Any Elevators From Main Entrance! Freshly Painted & Professionally Cleaned, Vacant & Ready for You to Move. Perfect for professionals, couples, or downsizers looking for a peaceful, scenic lifestyle with all the conveniences of modern condo living. The Kitchen is Spacious with its' U-Shaped Design Creating Many Cabinets with Lots of Storage with Stainless Steel Appliances, Quartz Countertops, Double Sink, and a Breakfast Bar Area. The 3-Piece Bathroom is Huge With Tons of Walking Space & Potential Cabinet Storage Space. Bedroom Comes With a Oversized Window with a Double Glass Sliding Mirror Doors. Enjoy Family Gatherings & Comfortably Host Events & BBQ's in Your Huge Terrace! Stacked Washer & Dryer Located Near the Entrance in the Unit. Soaring 9" Ceilings, Carpet Free Unit with High Quality Laminate Flooring. Coming with 1 Parking spot & 1 locker. Lots of building Amenities such as Gym, Party Room, Visitor Parking, Minutes to public transit, shopping, restaurants, parks, and trails, Well-managed, secure building with a welcoming community, Ideal for commuters and nature lovers. Easy Access to Highway 407, QEW, 403 & Oakville GO Station. (id:57557)
218 - 20 Elsie Lane
Toronto, Ontario
Brownstones on Wallace offers a rare blend of modern design and urban convenience in Toronto's vibrant Junction Triangle. This three-level stacked townhouse is more than just a home - it's a canvas for a life well-lived. With High Park, Roncesvalles Village, and seamless transit options at its doorstep, this property invites a lifestyle of balance, connection, and inspiration. The open-concept lower level welcomes with hardwood floors and a kitchen equipped with stainless steel appliances, granite countertops, and complete with an open concept dining area and a living space that invites connection and conversation. The second floor balances private and shared moments, featuring a primary bedroom with a walk-in closet and a serene balcony, alongside a second bedroom and a full bathroom. The third level surprises with a versatile den or office space, opening to a rooftop terrace that's ready for summer barbecues or quiet evenings under the stars. Set in the final column of its building, the home enjoys a semi-private location, adjacent to a walking and biking path that offers quick escapes for a morning jog or ride. A dedicated parking space and indoor areas suitable for seasonal storage add practicality to the charm. For young professionals envisioning a stylish retreat close to the pulse of downtown, or couples imagining their next chapter in a space that grows with them, this address speaks to both today's goals and tomorrow's dreams. Access to the GO Train and UP Express makes reaching Union Station in 13 minutes or Pearson Airport in 22 effortless - perfect for balancing a dynamic career with a thriving personal life. This is not just a home; its an invitation to dream, to grow, and to enjoy every moment of life's journey in one of Toronto's most sought-after neighbourhoods. Updated with fresh paint, new flooring, and ready for its next chapter today. (id:57557)
84 Primerose Crescent
Brampton, Ontario
Income Potential!!!! Cashflow Positive!!!! Turnkey Opportunity!!!! Great Investment In Heart Lake! 5 Level Backsplit! 4 + 2 Bedrooms And Basement With Separate Front Entrance! 3 Kitchens And 2 Sets Of Washing Machines! 3 Full Bathrooms! Modern Kitchen W/ Granite Counters-B/I Desk Area, Pantry, Backsplash & Porcelain Floor! Don't Miss This Opportunity! Garage convert into the Bedroom, upstairs is only 2 bedrooms rented($1300), Back portion rented($2200), Front portion Rented($1400) (id:57557)
3548 Queenston Drive
Mississauga, Ontario
Lower level 3 bedroom suite with Separate Entrance. Home features a bright and spacious living area. functional kitchen and three bedrooms c/w closets. Located in Credit Woodlands close to school, University of Toronto Mississauga campus and local parks. For commuting the Erindale go station is a short bus ride. Tenant to complete rental application and provide credit report, job letter. Tenant to pay 50% utilities such as hydro, gas and water, and shall also be responsible for providing liability insurance. Upgraded kitchen recently renovated with new dishwasher. (id:57557)
126 Pearl Bay
Fort Mcmurray, Alberta
Welcome to 126 Pearl Bay – The Perfect Family Home in the Heart of Timberlea! Nestled on a quiet cul-de-sac in one of Fort McMurray’s most sought-after family neighborhoods, this beautifully maintained home is the perfect blend of size, style, and location. With over 3,300 sq. ft. of total living space on a massive 7,600+ sq. ft. pie-shaped lot, and a double attached heated garage, this is a home that truly stands out. Step inside and be greeted by a warm and welcoming foyer. To your right, a bright and cozy living room sets the tone for hosting guests and quiet evenings. On this level you will fine ANOTHER spacious family room with a gas fireplace, flowing seamlessly into the kitchen and dining area—ideal for entertaining and everyday living. The kitchen is equipped with granite countertops, ample cabinetry, and upgraded stainless steel appliances. Just off the kitchen, there’s a dedicated dining area perfect for family meals or entertaining guests. A half bathroom and main floor laundry add convenience to this well-thought-out layout.Upstairs, you’ll find a versatile bonus room perfect as a home office or playroom. The primary bedroom retreat features bay windows, a walk-in closet, and a luxurious ensuite with a jetted tub—your personal escape after a long day. Two more generously sized bedrooms and a full bathroom complete the upper level. The second-floor features NEW INSTALLED LUXURY VINYL PLANK flooring with wide and long boards, adding a touch of elegance and modern style. The fully finished basement is built for entertaining and extended family living, offering a huge rec room, two additional bedrooms, a full bathroom with a new vanity, a half bathroom, IN-FLOOR HEATING, and a storage room. Outside, the immense backyard offers the perfect space for kids to play, summer BBQs, or simply relaxing under the stars. There's even a storage shed for your tools and toys. The heated double attached garage and a driveway. Located just minutes from Holy Trinity, Écol e McTavish, Christina Gordon Public School, scenic walking trails, and bus stops—with the future Super Walmart and more amenities right around the corner—this home offers the ultimate in family-friendly convenience. Freshly painted, lovingly maintained, and move-in ready—this is more than just a house… it’s where your family’s next chapter begins. Schedule your private tour today. The listing Realtor discloses that they are one of the owners of the property. (id:57557)
2 Catherwood Court
Brampton, Ontario
Welcome to luxury living on a kid-safe, private cul-de-sac! This 3,712 Sq ft estate home sits on a spacious 70' x 130' lot, designed for both elegance and comfort. Only 1 year old, this exclusive gem is part of a limited release just 12 brand new estate homes in this prestigious community.Inside, you'll find an open-concept main floor with smooth 9' ceilings, gleaming hardwood, a library that can function as a main floor in law suite, and a dream kitchen with an over sized island and built-in stainless steel appliances. Upstairs, the 5-bedroom layout includes a grand primary suite with a luxurious 5-piece ensuite, a junior primary with its own ensuite, plus a versatile media/prayer room that can double as a 5th bedroom.This property also features a large, Partially finished basement and some balance of builder warranties for peace of mind. Don't miss out on this rare opportunity in Riverstone! (id:57557)















