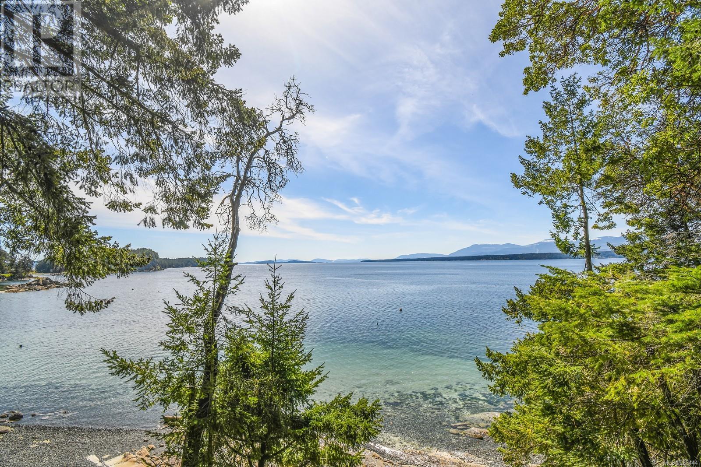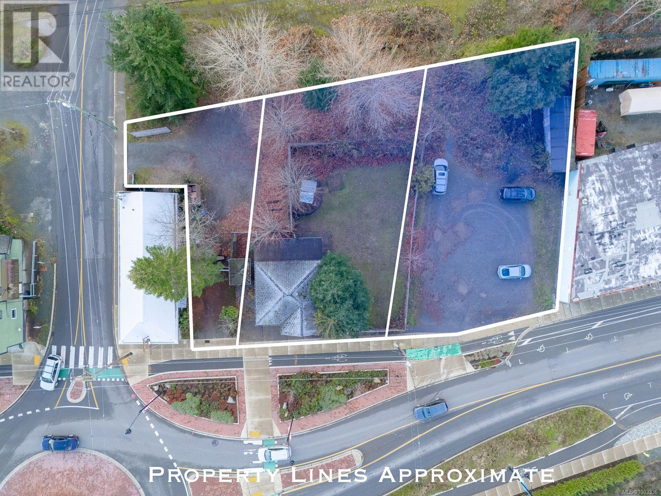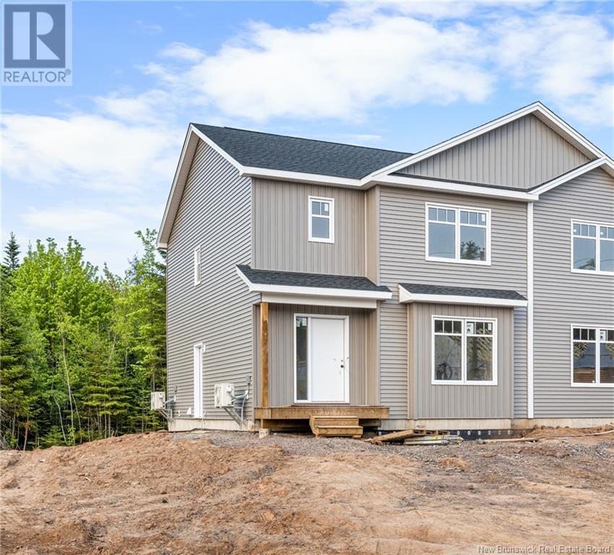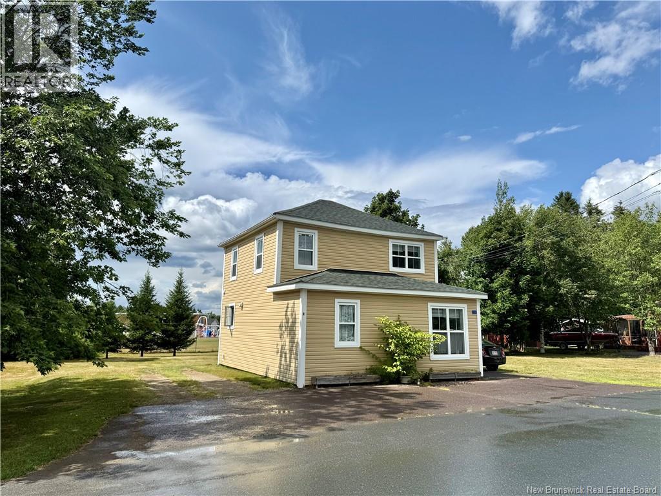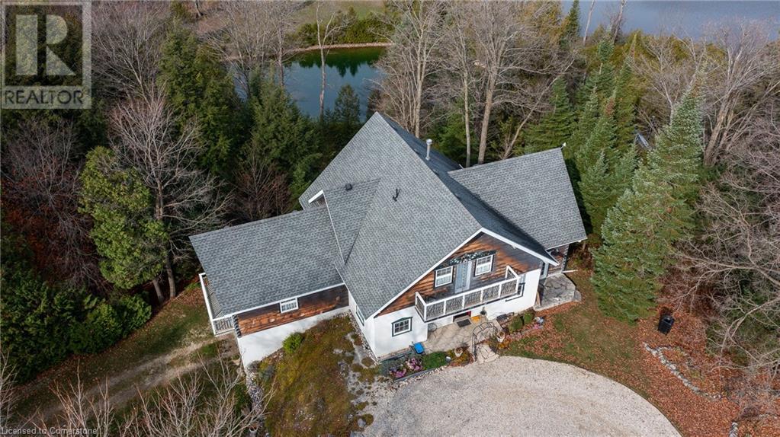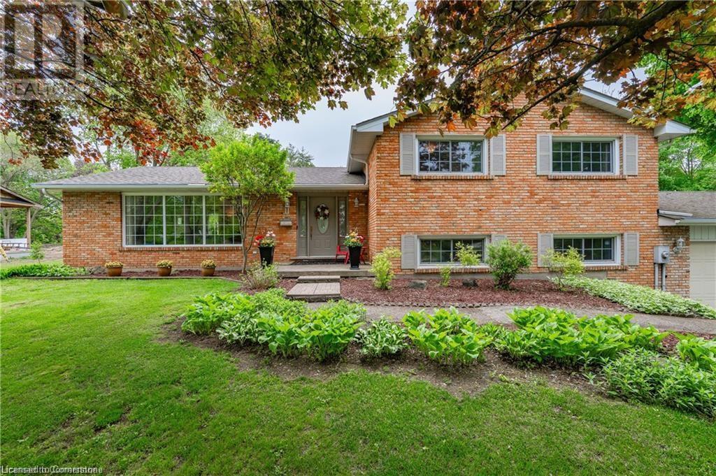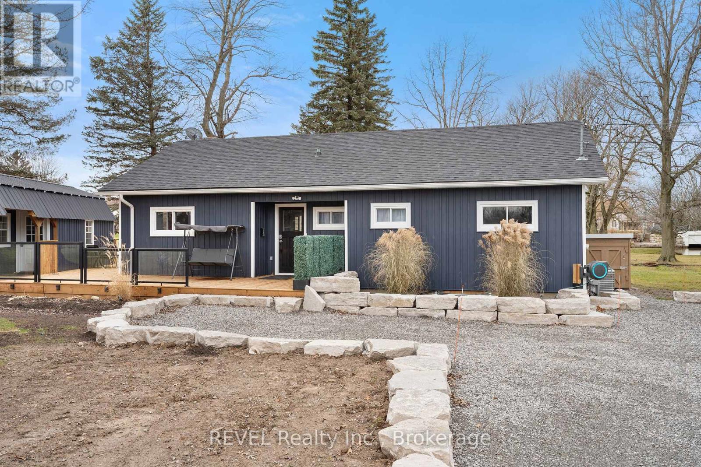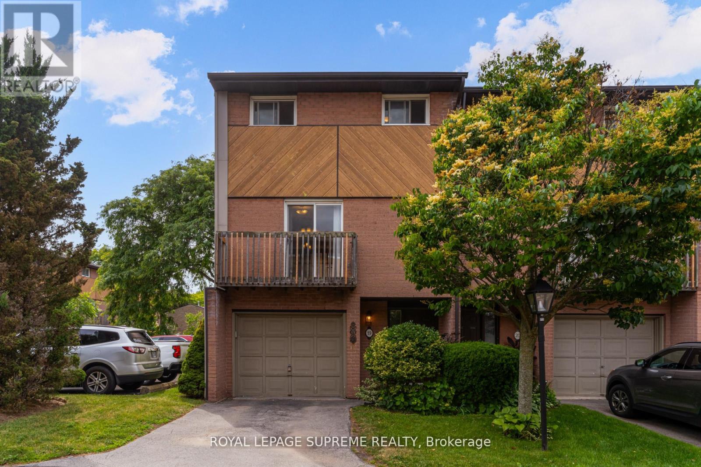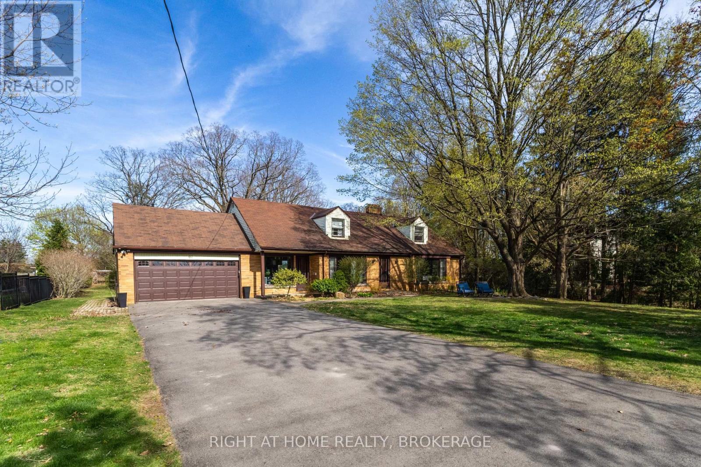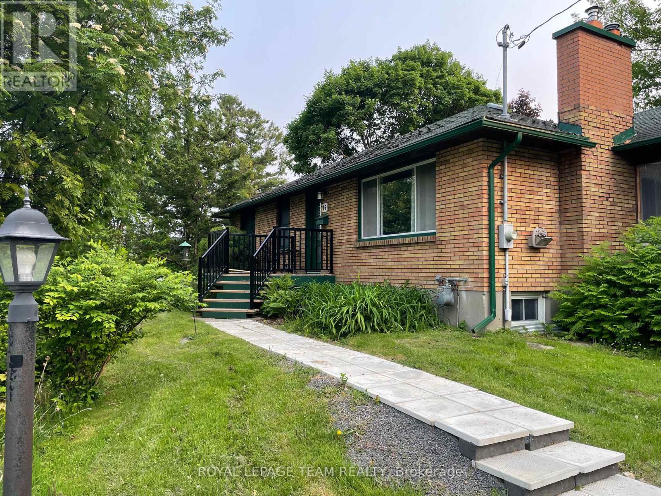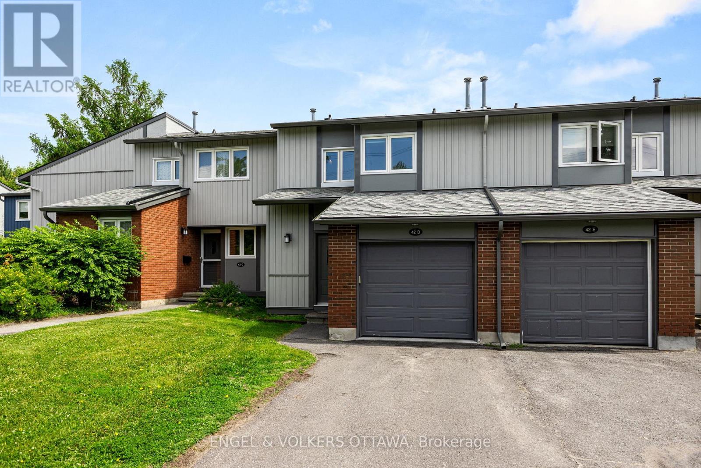919 Salal Dr
Mudge Island, British Columbia
Sought after South facing waterfront property on beautiful Mudge Island. Gorgeous sandy beachfront lot with medium high bank. The .39-acre lot gently slopes from Salal Drive toward the ocean. The view is stunning, the beach is one of the best for swimming on the island & there’s a mooring buoy offshore to tie up your boat. The beach is accessible from the cozy rustic cabin which features an open concept main level & upstairs loft-style bedroom. Kitchen/great room features recessed bay window, real wood cabinets, gas stove (propane) & fridge (propane & electric), Pacific Energy Woodstove & air conditioning by a mini split heat pump. Full bath with tub/shower, low flow toilet & sink/vanity plus extra storage/pantry cupboard. Other features include a gambrel style metal roof, expansive multi-level sundeck (pressure treated) & a fire pit area. Drilled well, 2 cisterns, septic tank and field. The pump house has additional storage and full-sized fridge plus a loft-style bedroom for guests. A separate partially insulated workshop with power and light is great additional storage or potential for extra sleeping quarters. The cabin enjoys electric power, Telus fibre optic internet & TV. Make this your summer retreat or full time living at the seashore. This property is a must see, call for further details! Measurements are approximate and data should be verified if important. (id:57557)
443 Montclair Dr
Nanaimo, British Columbia
This stunning executive custom home in College Heights is situated on a quiet no-thru road and has been meticulously maintained by its original owners since new. Offering 4,144 sq. ft. of living space with 7 bedrooms and 5 bathrooms, this home is designed for both luxury and functionality, perfect for larger families. The main level features beautiful hardwood flooring, two gas fireplaces, a den/bedroom, and a spacious great room with a formal dining area and wet bar, with French doors leading outside. The chef’s kitchen is a showpiece with a large island, abundant custom cabinetry, a gas cooktop, and a built-in oven, flowing seamlessly into the eating area and family room with access to the front balcony. Upstairs, a rare 4-bedroom, 3-bathroom layout includes a luxurious primary suite with a walk-in closet, ensuite with a separate soaker tub and shower, and a private balcony showcasing ocean and mountain views. The lower level features a spacious 2-bedroom, 1-bathroom legal suite with a separate hydro meter, ideal for extended family or rental income. The private backyard offers a large concrete patio, ready for your outdoor oasis. Additional highlights include a double-car garage, two hot water tanks, and a heat pump with furnace backup. Located in an excellent neighborhood near Westwood Lake Park, Vancouver Island University, and just a short drive to shopping and urban amenities, this is a rare opportunity to own a truly special home in a prime location. Measurements are approximate and data should be verified if important. (id:57557)
9658 Chemainus Rd
Chemainus, British Columbia
Prime Development Opportunity in Chemainus, Vancouver Island BC! This 3-lot land assembly located in the heart of Chemainus along a bustling commercial corridor. Surrounded by an abundance of amenities, including the downtown core and waterfront, this property is positioned for significant growth and development. Zoned Commercial 2, allowing for a diverse range of uses. The Official Community Plan (OCP) designates this site as Village Residential, encouraging 3-5 story developments that integrate housing and complimentary commercial spaces. Prime Location: Enjoy 247 feet of frontage on the newly improved main road, complete with concrete curbs, sidewalks on both sides, bike lanes, ornamental streetlights, and professional landscaping—offering excellent exposure and accessibility. Level lots with dual road frontages, making development efficient and versatile. Existing structure includes a 698 sq. ft. commercial building, originally a single-family residence, now converted and rented to a long-term tenant on a month-to-month basis. This rare assembly is ideally situated to support Chemainus's growing demand for housing and mixed-use developments. Perfect for developers seeking to capitalize on the area's increasing popularity & infrastructure enhancements. An information package is available upon request. Don’t miss out on this exceptional opportunity to shape the future of Chemainus. (id:57557)
Lot 7 Weathers Way
Mudge Island, British Columbia
Exceptional 6.04-acre waterfront property offers a rare opportunity for those seeking a private retreat. Great property for a multi generational family all looking to be on one property with multiple building sites nestled among the trees or in open areas which provides both privacy and flexibility. Located on False Narrows, directly across from Gabriola Island’s boat ramp (El Verano), the property is easily accessible by a short 20-minute boat ride from Ladysmith, Cedar, and Nanaimo. Enjoy beachfront access and immerse yourself in world-class fishing, crabbing, prawning, and incredible wildlife sightings. While there is no well or septic on site, this blank canvas allows you to create your dream waterfront estate. Don’t miss out on this outstanding opportunity—call now for more details or to schedule your private tour. (id:57557)
2751 Route 420
Matthews Settlement, New Brunswick
Welcome to 2751 Route 420! This is the perfect starter home for less than a rent! Three bedrooms, one renovated bathroom, kitchen, dining and spacious living room. This property sits on a lot of 1.04 acres overlooking The Little Southwest River. This property has had many upgrades such as: exterior of home & garage was painted, new garage doors, new deck, two minisplits, jet tub, water filtration system, new hot water tank, new electrical panel in the garage, all new appliances (fridge, oven, microwave & dishwasher) and more. Situated 28 minutes from the Superstore (grocery) in the city of Miramichi, this property is a rare find! Come in and have a look! (id:57557)
Lot 1 Lowlands Street
Hoyt, New Brunswick
Build your dream home in the beautiful community of Hoyt! The lot will require minimal work to start the process. This family friendly community that has a restaurant, ball field/rec centre, Fall Fair Grounds and Community Centre, Patterson Historic Settlement, marked waterfalls and hiking, atv, snowmobile trails, covered bridges, churches, volunteer fire department. Nearby Fredericton Junction offers the Tri-County Complex (arena and bowling), K-8 school, restaurant, gas station/convenience/ANBL store, pharmacy, health centre, nursing home, legion, curling club, waterfalls, walking trails, managed ATV and snowmobile trails available close by, licensed daycares and after school program + more. Welsford 18-hole golf course 20-mins away (id:57557)
1185 St Anne Street
Bathurst, New Brunswick
Commercial Property located on high traffic, high visibility St-Anne St. Bathurst. Close to newly built car dealerships, retail outlets and health care locations. Great location for retail, food outlet or combination of both. Lot has 150' frontage and 300' depth (id:57557)
107 Beau Domaine
Dieppe, New Brunswick
Finished New Build - Discover your dream home at 107 Beau Domaine in Dieppe. Forget long waits! This stunning semi-detached property is newly built and ready for end of July. Ideally situated on Beau Domaine street, enjoy unparalleled convenience: a short walk to École Anna Malenfant, plus easy access to major highways, the airport, daycares, walking trails, and abundant amenities. The main floor offers a bright, open-concept layout featuring a living room, dining area, and kitchen perfect for modern living. Includes Kitchen Appliances (Fridge, Stove, Dishwasher). Upstairs, a thoughtful layout provides a full bathroom, two additional bedrooms, a convenient laundry area (Washer & Dryer Included), and a luxurious primary suite with a walk-in closet and ensuite. The fully finished lower level boasts a separate side entrance, a family room with a coffee bar, a fourth bedroom with a closet, and a full bathroom. (Washer, Dryer, Fridge included in Basement Area). Includes a mini-split heat pump, paved driveway, and landscaping. Total of 8 Appliances Included! Enjoy peace of mind with an 8-year LUX new home warranty. HST rebate assigned to the vendor. This is your chance to own a brand-new home with a rapid move-in timeline. Call now for details! (id:57557)
482 Old King George Hwy
Miramichi, New Brunswick
Cottage in the City Country Charm, City Location This solid, character-rich home sits on over half an acre right in the city. Surrounded by mature trees and a park-like backyard, it offers rare space and privacy with the convenience of an urban location. Inside, you'll find high ceilings, wide antique trim, plank flooring, and an open-concept layout. A propane fireplace warms the cozy living room, while the sunroom overlooks the peaceful yard and leads to a private sundeck. A country-style storage shed and potting shed complete this charming property. A true country escapewithout leaving the city. (id:57557)
31 Bellevue Street
Saint-Louis-De-Kent, New Brunswick
0% SELLER FINANCING AVAILABLE!!! Great opportunity to own a fully RENTED DUPLEX in the heart of Saint-Louis-de-Kent, NEW BRUNSWICK! This updated property features two 1-bedroom, 1-bathroom unit, each with its own private entrance, kitchen, bathroom, bedroom and living space. Many recent upgrades in the previous years and added efficient heating (mini splits). SEPARATE power meters. Prime location just steps from local amenities including the Co-op grocery store, NB Liquor, restaurants, and services. Whether you're an investor looking to grow your portfolio or a buyer seeking rental income, this turnkey duplex is a smart move. Book your showing today! (id:57557)
9 Seventh Street
Quispamsis, New Brunswick
Affordable and move-in ready! This 3-bedroom, 1-bathroom mobile home offers comfortable one-level living with a practical layout and a low-maintenance steel roof. Located on leased land in a desirable Quispamsis neighborhood, youll enjoy the convenience of being just minutes from groceries, schools, highway access, and beautiful trails and green spaces. Whether you're a first-time buyer, downsizing, or looking for an easy-to-maintain lifestyle, this home checks all the boxes. A smart, budget-friendly option in one of the regions most sought-after communities! (id:57557)
55 Duke Street W Unit# 1201
Kitchener, Ontario
WELCOME TO SUITE 1201 AT 55 DUKE STREET WEST! Young Condos located at 55 Duke Street West is about as central as you’re ever going to get. It’s adjacent to City Hall - which means it offers easy access to a ton of great amenities - like restaurants, entertainment, and shopping. How would you like to have the LRT at your literal doorstep? This brand new 2 bedroom, 2 bathroom condo with sunset views is in the heart of vibrant downtown Kitchener! Soak in the breathtaking citywide panoramas from your balcony, and check out our TOP 5 reasons why you'll love this home! #5 CARPET-FREE LAYOUT - This turnkey condo is just waiting for you. You’ll appreciate plenty of natural light from the expansive windows with western exposure - leading to beautiful sunsets. Take note of the carpet-free layout, complete with luxury vinyl plank flooring, a well-equipped kitchen, which includes new whirlpool stainless steel appliances, stacked subway tile backsplash, and a large island with quartz countertops throughout. There's also a fantastic private balcony to kick back and relax on, with unobstructed picturesque views of Victoria Park. #4 IN-SUITE LAUNDRY - This practical addition will save you time and effort! #3 BEDROOMS & BATHS - The primary suite boasts fantastic views, a walk-in closet, and a 4-piece ensuite with a shower/soaker tub combo. The second bedroom also has fantastic views, and there’s a main 4-piece bathroom with shower/soaker tub combo. #2 BUILDING AMENITIES - Enjoy the fitness centre, co-working lounge, dog park, rooftop terrace with a running track, party room, and beautifully landscaped gardens. A RARE BONUS: Your secure underground parking spot comes complete with an owned powered EV charger. There's also a locker for added storage. #1 LOCATION - Your new condo sits in a prime central location, moments to excellent restaurants, cafes, shopping, & entertainment. You have a hassle-free commute with the LRT at your doorstep and quick and easy highway access (id:57557)
304399 South Line
Priceville, Ontario
Hidden gem, swim in your private spring fed pond, nestled on over 35 acres in charming Priceville. Carpenter's home with pine log construction has been meticulously maintained. Chef's cherrywood eat-in kitchen designed for the baker/entertainer includes pantry, serving table, lots of drawers/pullouts with dovetail construction thoughtfully designed for optimal functionality. Propane fireplace in kitchen. Main level primary bedroom with ensuite. Upper level includes a loft, 4 pce bathroom and three additional bedrooms all with walkouts to decks and spectacular views. Living room with fireplace and 20' Hickory Vaulted ceilings. Dining room with gorgeous cedar beamed ceiling. Finished basement with newer cedar sauna and updated 3 pce bath in 2023. Property has a workshop and a Bunkie. Beautiful cut walking trails maintained throughout the grounds of this spectacular property. Close to Flesherton 8 mins, Durham 11 mins, skiing at Beaver Valley 26 mins and Beaches in Owen Sound/Meaford 45 mins. Paradise awaits. (id:57557)
11 Coachman Crescent
Hamilton, Ontario
Welcome to 11 Coachman Crescent, a beautiful (& hard to come by) 4 bed, 3 bath home perfectly situated on a serene 1/2-acre lot, nestled in the sought after Wildan Estates community! Offering over 2,900 sq/ft of finished living space, this home offers everything you need & more with every room filled with natural light from the large windows throughout! Step inside to your bright & airy foyer, an oversized living room with plenty of room for entertaining, a large dining room & a beautiful eat-in kitchen equipped with SS appliances. Upstairs youll find a large primary bedroom overlooking your beautiful, mature backyard oasis, complete with a small deck, a perfect setting for sipping your morning coffee. Inside the primary, youll also find a dressing area & 3-pc ensuite. In addition, there are 3 more generous sized bedrooms & a 4-pc bath. The lower level offers a large rec room, family room, 2-pc bath & laundry with walk-up access to the backyard - plus a huge crawl space for storage! As you step into your backyard oasis youll find a huge deck for entertaining, your own fire pit & tons of green space to enjoy. This home has been owned by the same family for over 20 years, & has been immaculately cared for. Come enjoy the perfect blend of rural & suburban living - where neighbours become friends! (id:57557)
2854 Prince William Street
Jordan Station, Ontario
For the first time in over four decades, a cherished century home, opens its heart to a new family. From the moment you approach, a gas lantern guides your way to the iconic front porch. Step inside and feel captivated by the impressive high ceilings that flow into rich hardwood floors. As you wander, discover the warmth of two wood-burning fireplaces, one graced by a stunning antique wood insert. Every corner whispers tales of early 1900s charm, from the carefully chosen antique lighting to the beautiful original windows and wood trim. This isn't just a house; it's a testament to enduring love and meticulous care, where every detail holds a story. The heart of this home beats in its beautifully updated kitchen. Granite countertops frame a unique artisan backsplash, a delightful tribute to the region's agricultural bounty. Just off the kitchen a charming back entrance, an office and laundry room await. The main floor unfolds into an array of versatile spaces: an elegant dining room, an inviting living room, a family room, and a three-piece bathroom. Ascend to the second floor, where three light-filled bedrooms, each with engineered hardwood flooring, offer peaceful retreats. The landing on this level provides additional flexible space, ready to adapt to your desires. Step outside, and prepare to be amazed by the showpiece backyard, recently transformed by the experts at Niagara Outdoors. This sprawling 66x165-ft lot offers ample room for entertaining within its fully fenced yard. The truly impressive two-car garage, adorned with charming stained-glass windows, is more than just a place for vehicles; imagine transforming it into the ultimate backyard bar or simply reveling in its stunning aesthetic. Every detail here has been thoughtfully considered and lovingly executed, and the warmth and care shared within these walls are palpable. Don't miss your chance to own this remarkable piece of Jordan's history! (id:57557)
2040 Lakeshore Dr
Thunder Bay, Ontario
Experience gorgeous Lake Superior and breathtaking views from your expansive wrap-around deck and virtually every room within the residence! This secluded 4-bedroom haven offers over 3,000 square feet of luxurious finishes and sits majestically atop the Canadian Shield. Enjoy the unique open-concept layout with soaring peaked ceilings, a magnificent kitchen featuring granite countertops, three cozy fireplaces, a rejuvenating sauna with shower, and a spacious three-car garage. Relax to the soothing sounds of nature on over 12 acres of pristine land waiting to be explored. Just 20 minutes from Hodder Avenue. Schedule your viewing today! (id:57557)
3485 Switch Road
Fort Erie, Ontario
Introducing a stunning waterfront retreat! This 1150 sq ft home boasts 185 ft of direct waterfront, offering. unparalleled views and tranquility. With its private waterfront and the bustling activity of boats in the area, it's a haven for water enthusiasts. Perfect for those craving privacy yet desiring proximity to amenities, this modern-styled home seamlessly blends elegance with convenience. Don't miss this opportunity to embrace the waterfront lifestyle in style! (id:57557)
19 - 445 Stone Church Road W
Hamilton, Ontario
Make the smart move to Stone Churchwhere quality, space, and value come together. This 3-storey end-unit townhome offers thoughtful living across three bright levels. Enjoy 3 spacious bedrooms, two balconies (one off the kitchen, one off the living room), and a walk-out lower level that opens to a fully fenced backyardperfect for quiet evenings or weekend fun. The kitchen features Caesarstone counters and stainless-steel appliances, while updated flooring and main-level laundry add everyday ease. With direct access to a one-car garage and your own front parking pad, youll appreciate the convenience before you even step inside. Condo fees include high-speed internet. Ideally located near schools, shops, transit, and the Lincthis one checks all the boxes. (id:57557)
24 Stevens Ave
Marathon, Ontario
Welcome home to this meticulously cared for 2 storey in the heart of Northwestern Ontario. Located within walking distance to various amenities, this beautiful property offers convenience and comfortability. The main level features a spacious family room with a 5-lite bow window, adorned in natural lighting. The chef's kitchen has a new countertop (2024), room for ample storage, and back access into your attached 23 ft x 11 ft garage and backyard. Upstairs, you will find 3 bedrooms and a massive primary, all with updated flooring (2024). 4pce bathroom completes this level. Providing a comfortable space for both relaxation and entertaining, the recreation room will be sure to impress you. 2pce bathroom and laundry room complete the basement. Step outside onto your sun-soaked deck, overlooking your large backyard. Almost fully fenced with back lane access and 10 ft x 9 ft shed. Last but not least, the majority of this home has been freshly painted! A move-in ready must-see, don't miss out on this rare opportunity to call this affordable, beautifully updated property yours. (id:57557)
140 Front Street
Minaki, Ontario
Discover the perfect blend of comfort and natural beauty with this wonderful year-round home located in the serene and welcoming community of Minaki, Ontario. This delightful three-bedroom, one-bathroom residence offers a spacious floor plan, ideal for families or anyone who enjoys having extra space for hobbies and activities. The property sits on an oversized, level lot, providing a safe and expansive area for children to play or for storing recreational equipment. One of the standout features of this home is the breathtaking view from the living room and the expansive 48 x 16-foot deck that overlooks the picturesque bay. This outdoor space is perfect for relaxing with a morning coffee, entertaining guests, or simply enjoying the tranquility of the surrounding nature. Additionally, the property boasts a 14 x 22-foot garage, offering ample storage for vehicles, outdoor gear, or other belongings. The home has undergone several upgrades to enhance its comfort and efficiency. A kitchen renovation was completed this year, Other improvements include central air in 2024, washer and dryer in 2021, and updated shingles in 2020. Kitchen appliances 2016, and furnace was installed in 2014. This charming home in Minaki, Ontario, offers a rare opportunity to embrace a lifestyle filled with natural beauty and outdoor adventure. Located just a short distance from the main marina and a convenience store, this home provides easy access to essential amenities while maintaining a peaceful, rural atmosphere. Minaki serves as a gateway to the lakes and rivers of the Ontario portion of the Winnipeg River system making it a paradise for outdoor enthusiasts and nature lovers. Whether you're seeking a permanent residence or a seasonal retreat, this property is sure to captivate your heart. (id:57557)
67 St. Margarets Road
Hamilton, Ontario
Welcome to one of Ancaster's most coveted addresses St. Margarets Road. This rare opportunity offers the chance to live in a spectacular property in an upscale, tree-lined neighbourhood, backing directly onto the prestigious Hamilton Golf & Country Club. Enjoy the expansive 150 ft wide by 250 ft deep lot filled with mature landscaping, perennial gardens and backs onto the 2nd tee box of one of the top golf courses in the country. Situated just a short stroll to the heart of Ancaster. Shops, top-rated schools, restaurants, grocery stores, and churches are all within walking distance. Whether you're seeking tranquility, convenience, or community, this unique lease opportunity offers it all. Don't miss your chance to live in one of Ancasters most desirable locations. (id:57557)
243 Grove Street Unit# D
Simcoe, Ontario
Welcome to Unit ‘D’ at 243 Grove Street, Simcoe – Upper Floor 2-Bedroom Apartment for Lease. Be the first to live in this bright and modern 2-bedroom apartment located in a brand new 2-storey multi-residential building. Situated on the upper floor with entrance at the rear of the building, this unit offers added privacy. Enjoy the comfort and convenience of new appliances, including a fridge, stove, and in-unit washer and dryer. This thoughtfully designed unit is just minutes from downtown Simcoe, giving you quick access to local shops, restaurants, and amenities. Grocery stores and essential services are nearby, making errands a breeze. Whether you're commuting for work or exploring nearby communities, you'll appreciate being just a 30-minute drive to Brantford or Tillsonburg, and only 45 minutes to Hamilton or Woodstock. (Under construction- pictures are from a middle unit to show finishes) To rent this unit: 1st & last month's rent, copy of recent credit report and income verification needed. This is an ideal opportunity to enjoy modern living in a central location. Call today to schedule a viewing! (id:57557)
16 Brook Lane
Ottawa, Ontario
Charming 3-Bedroom Bungalow in prime location for sale. The lot offers potential for severance and future development, subject to municipal approvals. Discover comfort and convenience in this beautifully maintained detached bungalow, nestled on a picturesque lot in a quiet, sought-after neighbourhood. With its open-concept layout, hardwood flooring, and renovated kitchen, this home offers both style and function. Main Floor highlights 3 spacious bedrooms, a separate living and dining area, remodeled kitchen with a welcoming entry, a bright enclosed porch perfect for relaxing or entertaining, and a decorative (non-functional) fireplace in the living room. The finished lower level features a large recreation room, a full bathroom, a Pool table & accessories included. Located in a family-friendly area close to Baseline Rd, Algonquin College, College Square, and Merivale Rd shopping. Porch screens are stored in the shed. (id:57557)
42d Benlea Drive
Ottawa, Ontario
Welcome to 42D Benlea Drive, a beautifully maintained townhome located in the heart of Nepean. This bright and inviting home offers the perfect blend of comfort, style, and convenience, making it ideal for first-time buyers, young families, and investors. Step inside to discover a thoughtfully designed layout with a spacious living and dining area flooded with natural light. The modern kitchen features quartz countertops, ample storage, and a cozy breakfast nook. Upstairs, you'll discover three generously sized bedrooms and a full bathroom. The finished basement adds valuable living space for a home office, rec room, or guest area, along with a convenient second bathroom and laundry/storage room. Enjoy the outdoors with your private fenced-in yard, overlooking the serene landscape with no rear neighbours. Situated close to schools, parks, public transit, shopping, and restaurants, everything you need is right at your doorstep. (id:57557)

