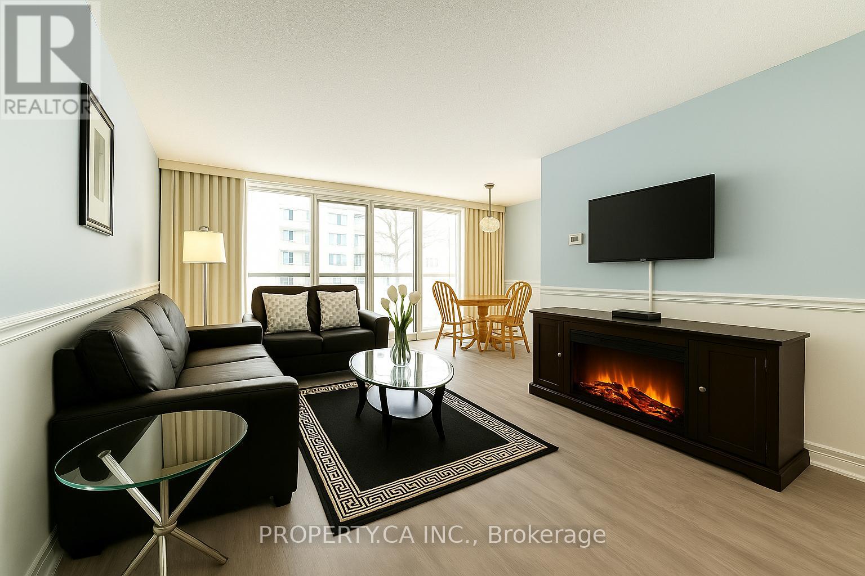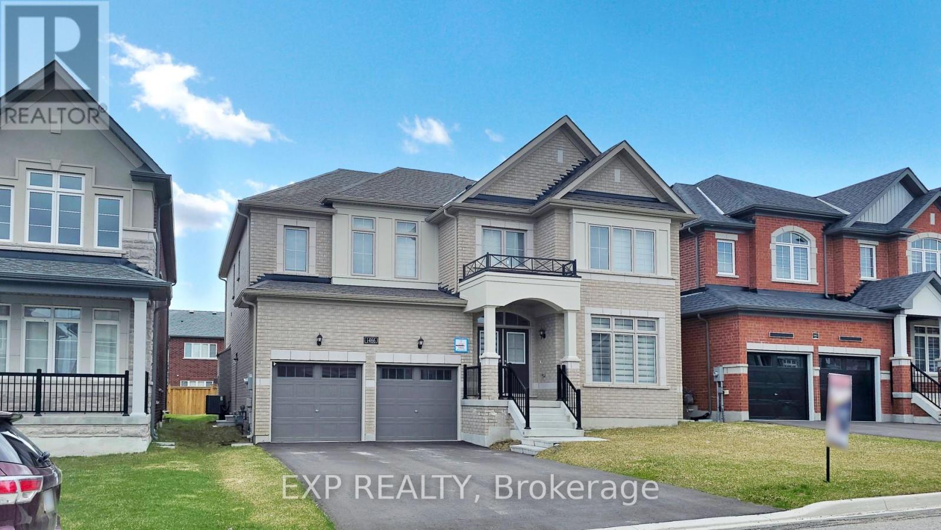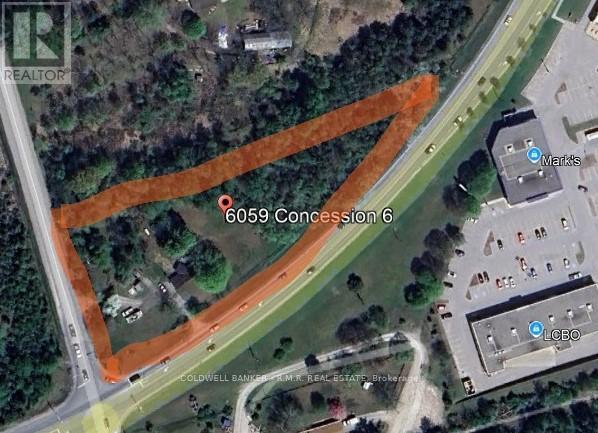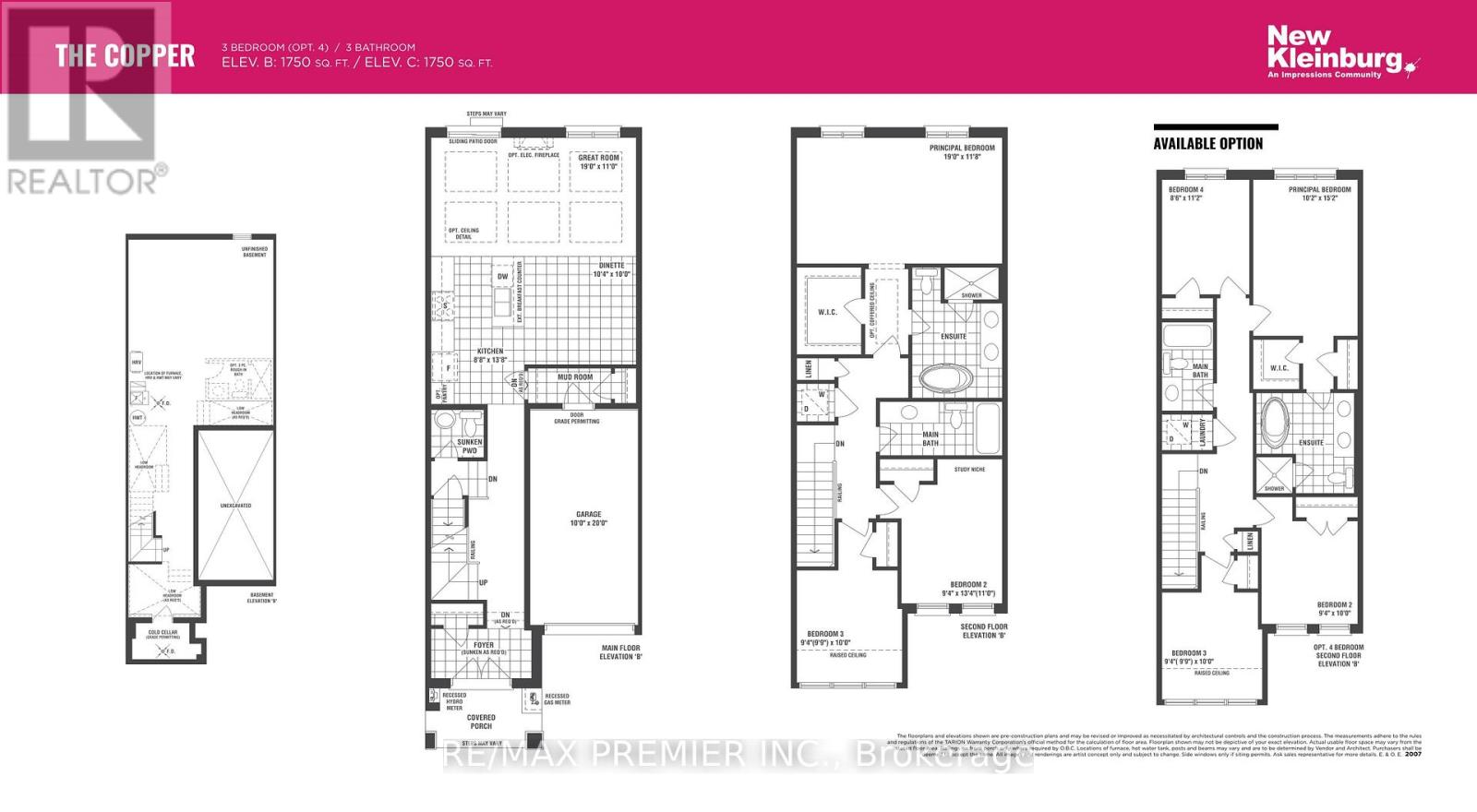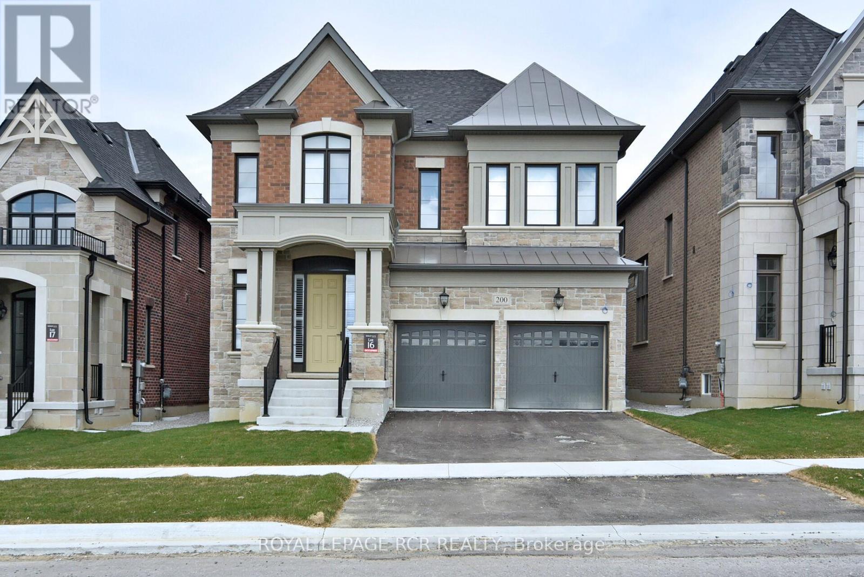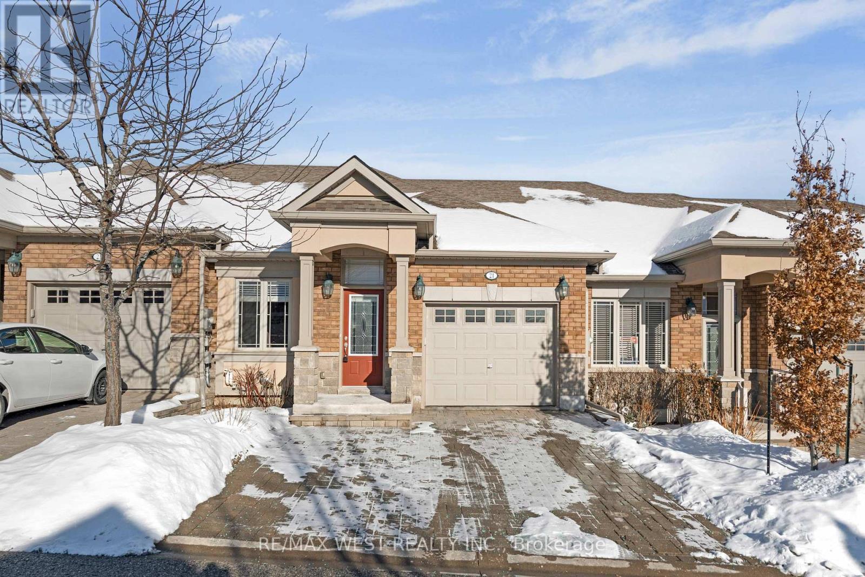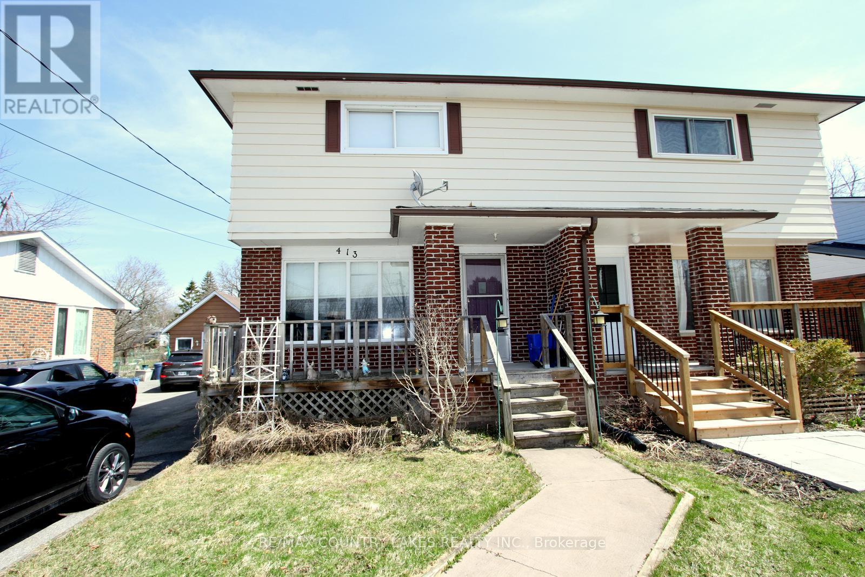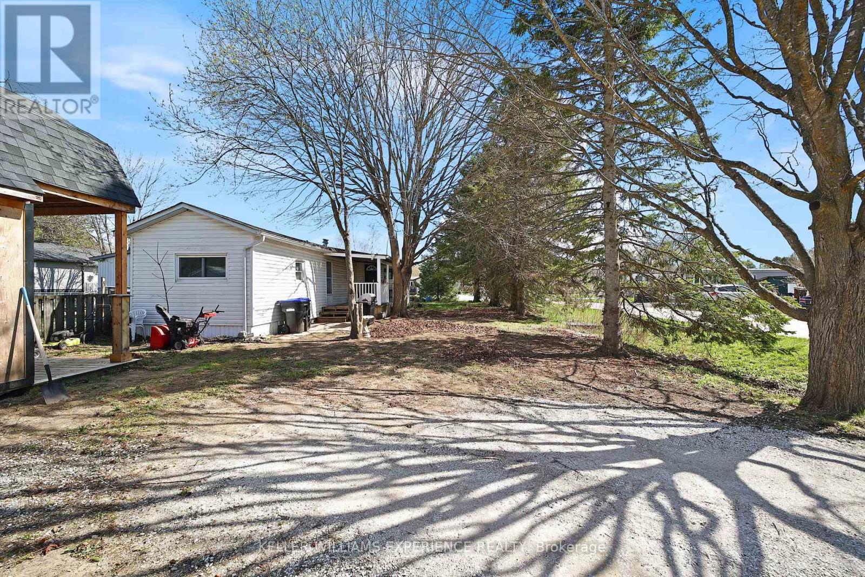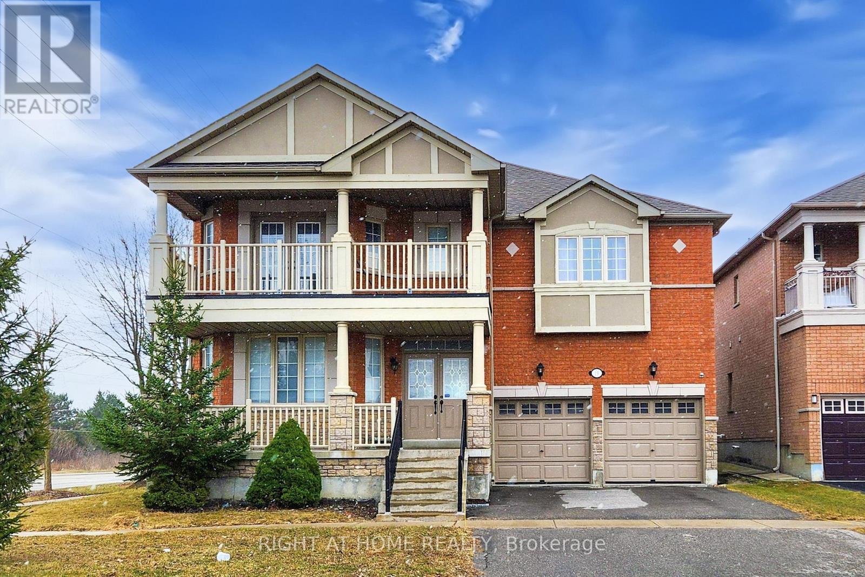104 - 180 Dudley Avenue
Markham, Ontario
GOLDEN OPPORTUNITY for First-Time Buyers & Savvy Investors! This SPACIOUS 3-bedroom, 2-bathroom GROUND FLOOR condo in coveted Thornhill delivers EXCEPTIONAL VALUE with premium waterproof flooring (2 yrs old), UPDATED BATHROOM (2 yrs old), and recently purchased washer/dryer in CONVENIENT ENSUITE LAUNDRY all in IMMACULATE MOVE-IN READY CONDITION with abundant storage throughout. STRESS-FREE BUDGETING thanks to ALL-INCLUSIVE MAINTENANCE FEE covering heat, hydro, water, and cable TV. Enjoy RESORT-STYLE AMENITIES: fitness center, refreshing sauna, sparkling outdoor pool, vibrant rec room, tastefully renovated common areas, and generous visitor parking. PRIME LOCATION just steps from TOP-RATED SCHOOLS, DIVERSE PLACES OF WORSHIP, and MULTIPLE TRANSIT OPTIONS including the FUTURE YONGE & CLARK SUBWAY STATION (promising significant property value appreciation!). Embrace an active lifestyle with nearby Pomona Mills Park, serene Oakbank Pond Park, and extensive Don Valley Park trail system, plus recreation at Pomona Valley Tennis Club and prestigious golf courses including historic Ladies Golf Club of Toronto and The Thornhill Club. Everyday convenience with walkable access to shopping plazas, eclectic dining from Red Lobster to charming local cafés, Sobeys and Galleria supermarkets, and vibrant Thornhill Community Centre, while SEAMLESS COMMUTER ACCESS TO HWY 407 connects effortlessly to 404 & 400. This isn't just a condo it's a strategic investment combining carefree living and TREMENDOUS GROWTH POTENTIAL in a THRIVING, HIGH-DEMAND NEIGHBORHOOD loaded with amenities! *Some photos are virtually enhanced* (id:57557)
8747 10th Line
Essa, Ontario
NEARLY 3,100 SQ FT BUNGALOW FEATURING IN-LAW POTENTIAL NESTLED ON 83.47 ACRES WITH WORKABLE LAND & MINUTES TO BARRIE! Nestled on an expansive 83.47 acres of fields and forest, this spacious bungalow offers a very private setting just a 5-minute drive from Barrie. Boasting agricultural and environmental protection zoning, the property features a wide assortment of trees including cherry, Cortland apple, lilac, crab apple, pear, McIntosh apple, and more. Approximately 35 acres of the land are dedicated to workable fields currently used as hay fields. Ample driveway parking for up to 20 vehicles. Step inside to discover nearly 3,100 finished square feet of living space, with hardwood and laminate flooring throughout most of the home. The generously sized eat-in kitchen presents ample cabinetry, stainless steel appliances, and a tile backsplash. The primary bedroom is complete with a walk-in closet and ensuite while the main bathroom boasts a large soaker tub and separate shower. Descend to the finished basement with a separate entrance, offering in-law potential and a bathroom rough-in. Enjoy the spacious covered back porch and patio area overlooking the tranquil property. Updates include newer shingles, attic insulation, a sump pump, a pressure tank, and appliances. Multiple 100 amp electrical panels, a water softener, and a drilled well ensure convenience. With the included 8 x 10 shed for additional storage space, absence of rental items, and low property taxes, this property offers a rare opportunity to embrace country living without sacrificing convenience! (id:57557)
1466 Broderick Street
Innisfil, Ontario
Stunning, upgraded detached home in a quiet and family-friendly neighbourhood of Innisfil offering the perfect balance of modern city living with peaceful countryside charm. Situated on a premium lot, this 5-bedroom, 5-bath beauty is loaded with luxury finishes and thoughtful upgrades. Enjoy 9-foot ceilings on the main and basement levels, and 8-foot ceilings upstairs, plus 7-foot doors on the main floor for a grand feel throughout.The home features hardwood flooring on both main and second floors, crown moulding, elegant pot lights, and colour-changing ambient lighting on the ceilings. The chefs kitchen is a true showstopper with a center island, upgraded appliances, pot filler, walk-in pantry, and a modern open-concept layout perfect for entertaining.Enjoy the comfort of remote-controlled blinds, a custom staircase with elegant spindles, central vacuum system, and a soft water filtration unit. The basement with side entrance and 9' ceilings is ready to finish to your likingideal for in-laws, rental income, or a dream rec space.Gas line for BBQ, deck for outdoor dining, 3 visitor closets, and ample natural light throughout make this home truly special. Located just minutes from Simcoe Lake, Friday Harbour, parks, schools, and more, with growing amenities and strong future value.Dont miss this incredible opportunity to own a spacious, elegant home in a thriving community. Buyer and buyers agent to verify all measurements and taxes. (id:57557)
47 Suttonrail Way
Whitchurch-Stouffville, Ontario
Experience luxury in this stunning, approx 3130 sqft,6 Bed 5 Bath home on a premium lot. Upon entering you're welcomed by 9-ft ceilings on the main floor & 9-ft ceilings on the 2nd floor , creating a spacious and airy ambiance. The main floor features upgraded flooring, 8-ft doors and an expansive IN LAWS SUITE. The gourmet kitchen is a chef's delight, equipped with top-of-the-line appliances and ample counter space. Entertain guests in the formal living and dining rooms. The dining room features a custom ceiling, adding an elegant touch. Relax in the generously sized family room, highlighted by a beautiful ceiling. The upgraded staircase leads to the upper level, where you'll find well-appointed bedrooms and luxurious bathrooms, with upgraded finishes & a laundry. 15mins to Hwy 404, 9 mins to Markham & walking distance to school. Don't miss the opportunity to make this dream home yours. (id:57557)
6059 6th Concession
Uxbridge, Ontario
For Sale Rural Residential Opportunity on the Edge of Town | Priced to Sell. Property being sold As-Is. Land Value with two road frontages. Discover the potential of this unique rural residential property ideally located on the edge of town, at Uxbridge's south commercial zone, where you can shop, dine, go for hikes and more offering the perfect blend of country charm and urban convenience. Situated on a spacious 2.66 acre lot and adjacent to a major roadway, this property is a rare opportunity for buyers seeking easy access to town amenities with the tranquility of a rural setting. This single-family tenanted home with rustic character and plenty of room for customization or tear down and rebuild. Whether you're an investor, renovator, or a homeowner with a vision, this property is ready for your personal touch. The home includes 2 bedrooms, 1 bath and has ample outdoor space. Property Highlights: Rural residential lot. Located adjacent to a major roadway excellent access for commuters. Minutes to shops, schools, dining, and downtown. Sold as-is ideal for renovators or investors. If you're seeking a project with upside in a convenient, semi-rural location, then check this out. Buyer to do their own due diligence about alternative uses. Do not go direct. (id:57557)
27 Admiral Crescent
Essa, Ontario
Stunning end-unit townhome, fully move-in ready! The main floor boasts an open-concept layout with bright and spacious living areas. Enjoy an eat-in kitchen complete with stainless steel appliances, a stylish mosaic glass tile backsplash, and walkout access to a fenced yard and deckperfect for outdoor relaxation. Convenient inside entry from the garage with room for storage. Upstairs, find 4 bedrooms, including a primary suite with a full ensuite bathroom. The finished basement offers a massive rec room with a cozy fireplace, a dedicated laundry room, and ample storage space for all your needs. This home is located minutes from all amenities such as shopping, schools, trails, recreation centre and minutes drive to Base Borden, Alliston and Barrie. (id:57557)
19 Singhampton Road
Vaughan, Ontario
This brand new!!! Never lived in!!! Home built by award-winning Arista Homes offers 1750 sqft of sun-bright living space. The open concept main floor with family sized kitchen and dinette Includes an extended counter centre island with granite counter & undermount sink, extra tall designer cabinets & pantry overlooking an oversized family sized great room with a limestone mantle gas fireplace perfect for entertaining. 9ft ceilings add to the grand open-concept with hardwood flooring throughout the main floor complimented with stained oak stairs and banister. Second floor 9' ceilings add to the sunbright comfort. The primary bedroom is complete with a spa finished 5pc ensuite and walk-in closet. Bedrooms 2, 3 & 4 are generously sized with closets and windows. The spacious rear yard is ideal for your comfort and outdoor enjoyment. Newly developed family-oriented community prime to welcome a family lifestyle. You'll find parks, schools, shopping centers, and easy access to Hwys 427, 407, 400 making this property an ideal choice for a modern and convenient lifestyle. EXTRAS: Close to all amenities. AC, HRV, Rough-in central Vac, rough-in security, rough-in basement 3pc. Full new home Tarion Warranty (id:57557)
200 Silver Creek Drive
Vaughan, Ontario
Welcome to 200 Silver Creek Dr., a fully upgraded, newly built 2023 GoldPark home. Step into a world where every detail is designed to elevate your lifewhere luxury meets purpose. Thoughtfully upgraded from top to bottom, this house is crafted for both comfort and elegance. It boasts four spacious bedrooms, each with a private ensuite bathroom featuring Quartz tops and custom walk-in closets. The expansive primary bedroom includes an extra-large custom walk-in closet and a spa-style ensuite that provides a retreat-like experience, with glass shower, double sinks, a Massa intelligent toilet, and a free-standing soaker tub. A thoughtfully designed upper-floor laundry room with Blanco sink and backsplash adds convenience to daily living. The main floor showcases impressive 10-foot ceilings, crown moulding, and gleaming engineered hardwood floors throughout. Ten-and-a-half-inch upgraded trim spans the home. The stunning gourmet dream kitchen features quartz countertops, upgraded hardware, a Blanco deep sink, and a large oversized center island with waterfall legs that serves as the perfect space for meal preparation and gatherings. This spacious layout includes a two-way fireplace with custom mantels, coffered ceilings, pot lights, and wrought-iron pickets on the grand staircase. Located in a very quiet area within an upscale pocket of Vaughan. Minutes to Highway 400. Upgrades galore. No For Sale sign on property. ** This is a linked property.** (id:57557)
21 Upper Highland
New Tecumseth, Ontario
Nestled in the highly desirable Briar Hill community, this charming home combines comfort, style, and convenience is a tranquil adult-lifestyle setting. The main floor features a sun-filled eat -in kitchen, an inviting open-concept living and dining area with elegant coffered ceilings, a cozy gas fireplace, and a walk-out to a private deck. The spacious primary bedroom offers a 4-piece ensuite and a walk-in closet for added comfort and functionality. Downstairs, the bright walk-out basement boasts a generous family room with above-grade windows, a second bedroom, a full 3-piece bathroom, abundant storage space, and a cold room. Don't miss the opportunity to call this beautiful home yours-schedule your private showing today! (id:57557)
413 Mill Street
Brock, Ontario
An excellent opportunity awaits with this 3-bedroom, two-story semi-detached home, ideally located on a quiet dead-end street in the heart of Beaverton. Nestled on a deep 234-foot fully fenced lot, this property offers privacy, space, and endless potential for those looking to renovate and customize to their taste. The main floor features a spacious eat-in kitchen with a walkout to a rear deck perfect for outdoor dining and entertaining. The bright living room is highlighted by a large picture window, and the front foyer provides access to a covered porch for enjoying quiet evenings. Upstairs, you'll find three well-proportioned bedrooms and a 4-piece bathroom. The lower level includes above-grade windows, a rec room area, and a laundry space, offering added versatility and potential for future upgrades or redesign. While the home does require updating and cosmetic improvements throughout, essential municipal services are already in place, including efficient natural gas heating, central air conditioning, water, and sewer. Centrally located, this property is less than a 5-minute walk to downtown Beaverton's shops, restaurants, and amenities. It's also just 10 minutes to the community center and 15 minutes to the shores of Lake Simcoe making it an ideal location for families, investors, or those seeking a project in a growing lakeside community. Unlock the potential of this well-located property. (id:57557)
2 East Street
Essa, Ontario
Nestled on a mature, tree-lined lot, this charming mobile home offers privacy and peace - awaiting your finishing touches. Featuring a welcoming covered porch, updated flooring throughout, and two generously sized bedrooms, it's perfect for first-time buyers or those seeking to downsize. The 10x16 shed, built in 2023, includes windows and power (60 Amp), making it ideal for storage or a mini workshop. With shingles replaced in 2020 and a well-maintained lot, the outdoor space is perfect for relaxing or entertaining. New Septic and Appliances Negotiable. Current land lease fees of $458.38/month include taxes. Dont miss this hidden gemschedule your showing today! (id:57557)
19 Robert Grundy Road
Markham, Ontario
Welcome to luxury living at 19 Robert Grundy - located in one of the most desirable neighborhoods of Cachet Markham. Spacious 3383 square feet on the main and second floor while another 1691 square feet of unfinished basement awaits your personal touch. There are 5 bedrooms with 4 washrooms (plus rough in for a 5th washroom). Enjoy carpet free living throughout the house. This home is ready for your personal touches to move in and enjoy. The main level is an open concept living room, dining room and den with 9-ft ceilings that create a spacious feel throughout the main living areas. The open kitchen is ideal for family cooking together, featuring cabinets that match the pantry, stainless steel appliances and a breakfast area ideal for entertaining family and friends. The main floor family room has a gas fireplace and a walk out to the fully fenced and private backyard. The oversize primary bedroom offers a complete sitting area, walk in closet and 5-pc ensuite. The other 4 bedrooms are generously sized with semi ensuites and natural light from the large windows. Nestled in a fantastic location just steps away from top-rated schools, parks, shopping, and offering quick access to Hwy 404, this home combines convenience with community living. (id:57557)

