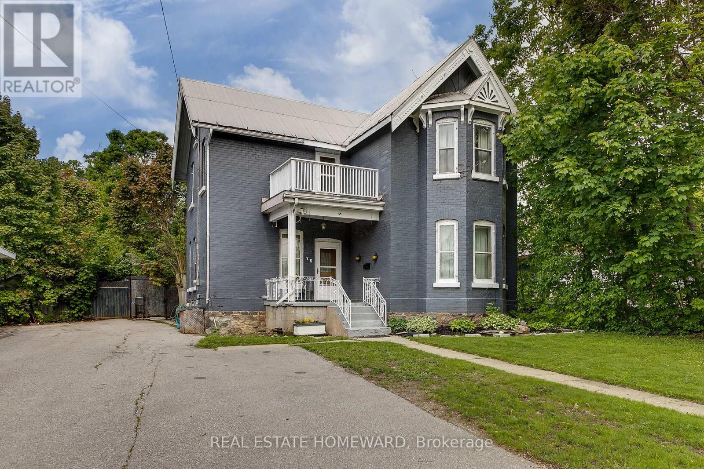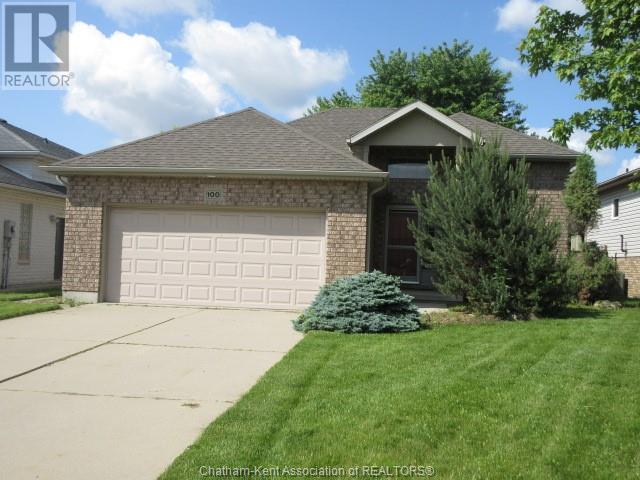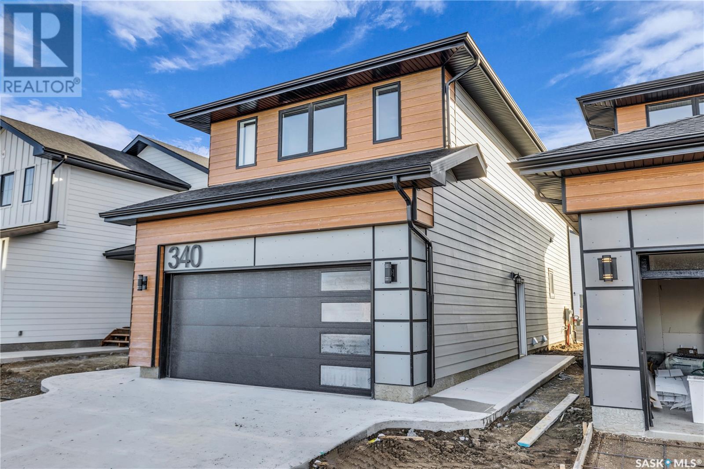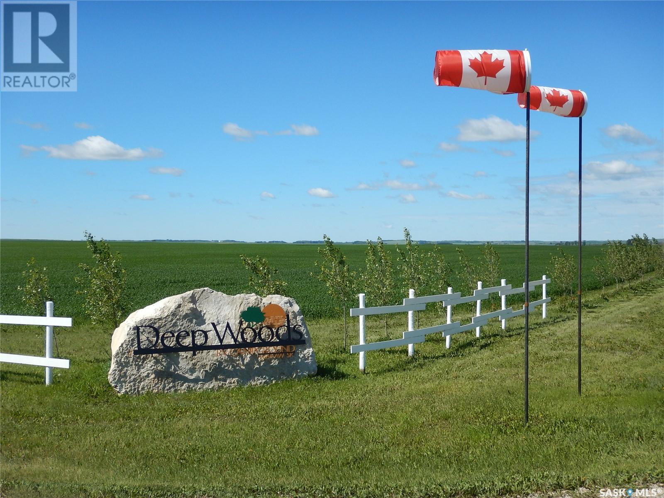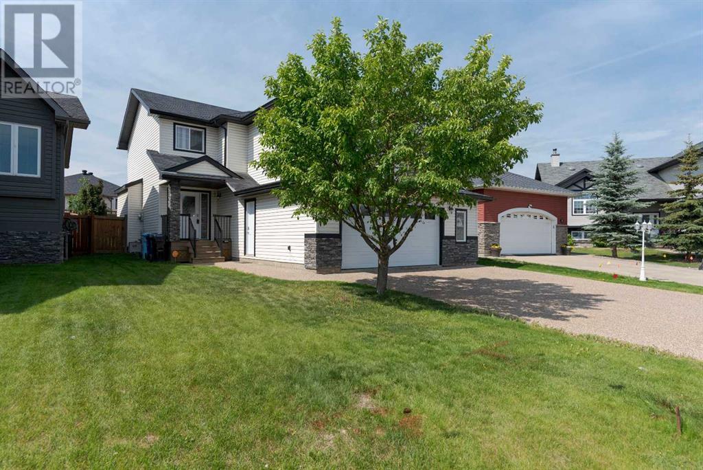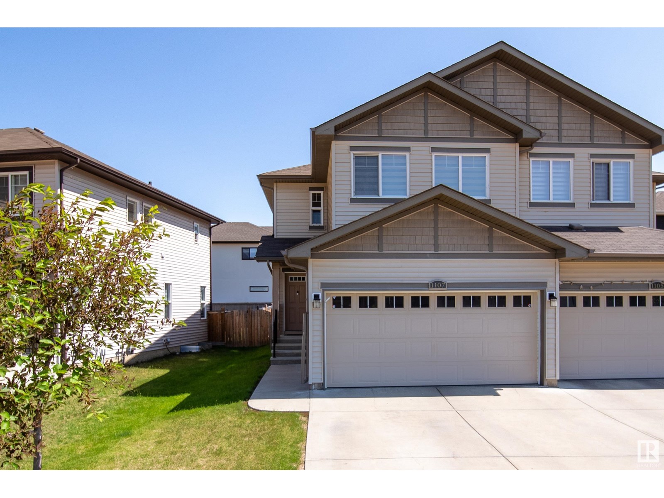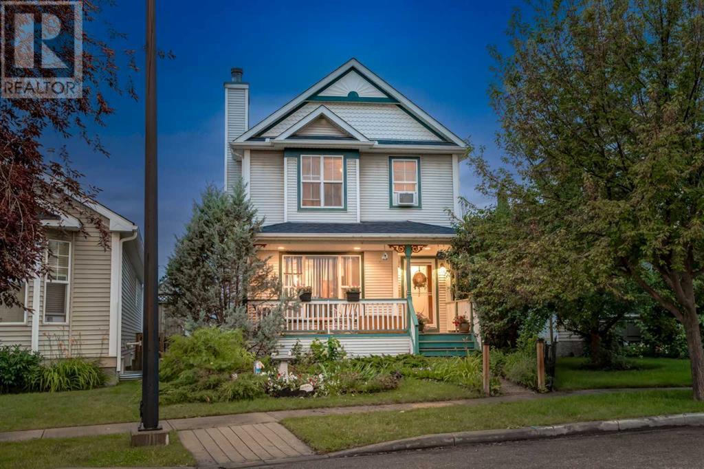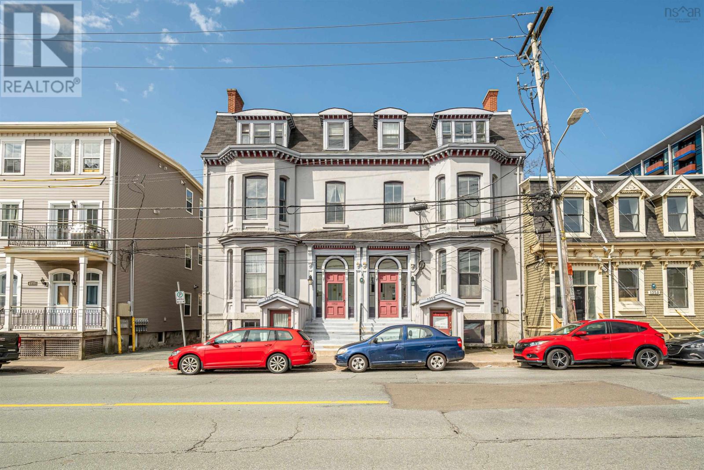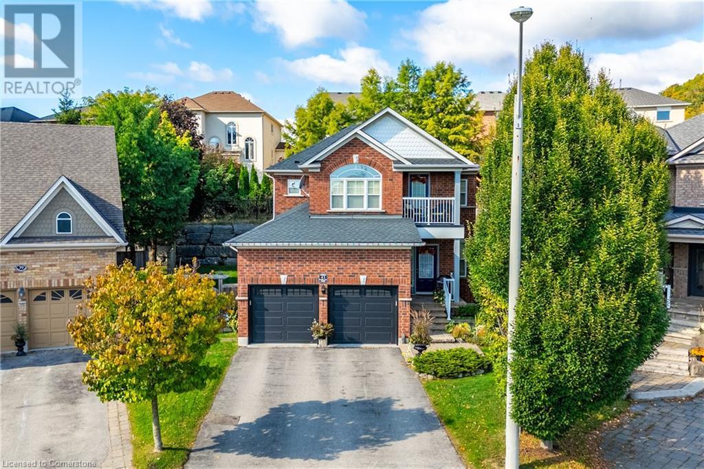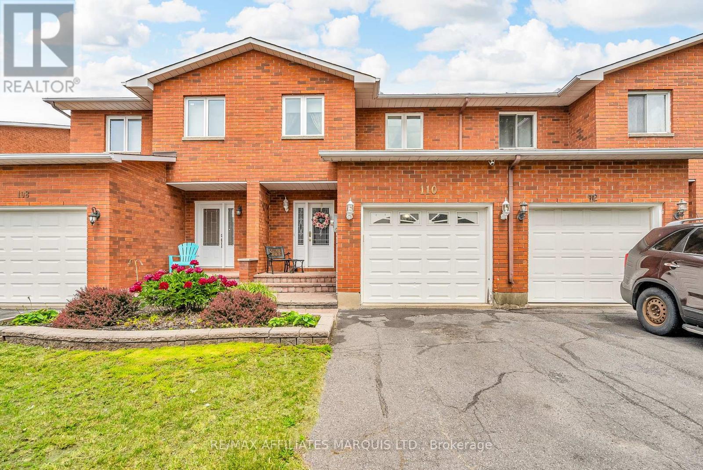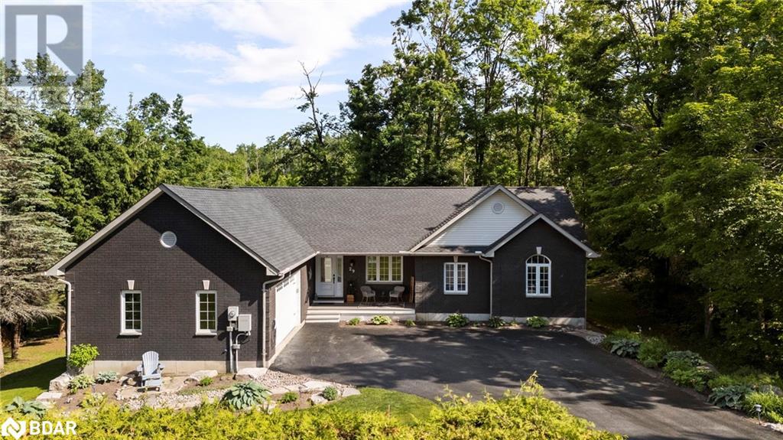3602 - 361 Front Street W
Toronto, Ontario
Welcome to the 36th floor, the Sub-Penthouse level of The Matrix at Cityplace. Includes parking and large locker and ALL utilities are covered in the maintenance fee. Amazing unobstructed views from North to East to South and overlooking the Rogers Centre, Toronto's landmark CN Tower, and the Toronto Islands. This meticulously maintained suite offers 9 foot ceilings. Owned for 23 years. Never rented and rarely lived in. Mint condition. The open concept living / dining / den offers floor to ceiling windows with custom roller blinds and a walkout to an open balcony to enjoy these breathtaking views of Toronto. The kitchen offers plenty of cupboards and granite counter space and is nicely tucked away without taking away from the valuable living space of this suite. The bedroom easily accommodates a king size bed and has a full sliding doors opening to the den area plus a mirrored door double closet. The four-piece bathroom is accented with granite counter and ceramic floors. An easy walk to the Entertainment District, The Well Shopping Centre, Union Station, the underground PATH network, Kensington Market, Theatres, Restaurants, and so much more. Cancel the gym membership and workout, swim, play basketball, go to spa and much more all within your building. Expansive second floor amenities such as those offered here are rare to find in newer buildings. These include: gym, billiards, large salt water pool, spa, basketball/pickleball/badminton court, theatre room, and party room. On the ground floor, there is a huge outdoor garden paradise with rock wall waterfall, seating areas, barbeques you won't even believe you're in downtown T.O. when you see this. This is the perfect condo and location. (id:57557)
75 Patrick Street
Orillia, Ontario
A stately 2 story 1760 square foot Victorian sits proudly across from Victoria Park within walking distance of downtown shops, parks, schools and restaurants, the hospital and highways. Did I mention the huge pool outback?? This fully fenced yard, with gardens and mature trees, could be your own personal oasis, negating the need for a cottage or to ever vacation away from home(well, maybe in winter)! Easily access the back deck and yard from the kitchen to barbecue with friends and family all summer long! The charm does not stop there. The main floor features grande rooms with wood floors, 10 foot ceilings, tall baseboards, a living room with wood burning stove and pocket doors leading into the traditional dining room. There is even a powder room on the main floor. Upstairs you will find 3 generous bedrooms, a large 4 piece bathroom with a claw foot bathtub and a park facing balcony. The basement is unfinished and will require your vision to add extra livable space.Updates include beefed up insulation, new pool liner, pump and filter in 2018, heat pump and some electrical wiring. (id:57557)
21 Elgin Street
Southwest Middlesex, Ontario
Nestled in the charming rural hamlet of Appin, this delightful 1 story home offers comfortable living on an impressive 0.4-acre lot. The main floor flows seamlessly; from the bright 3-season sitting room and foyer, to the cozy living room and formal dining, into the functional kitchen, while practical spaces include main floor laundry + 2 pc bath, and bedroom (currently used as a den). Upstairs, three bedrooms and a full 4-piece bathroom provide space for family or guests. Out back there is a private patio area and load of space for games, kids and pets. Detached garage is ideal as a workshop or additional storage, and the oversized in-town lot presents unique opportunities for expansion or development. Located just 10 minutes from both Mt. Brydges and Glencoe, this home perfectly balances peaceful rural living with convenient access to amenities. (id:57557)
288 Pirie Street
Grand-Sault/grand Falls, New Brunswick
Private Oasis! Located in the lovely community of Grand Falls, this luxury home sits on a secluded 3.85 acre lot with sweeping views. You will appreciate the complete privacy while still being near to all amenities, including the downtown boulevard. This home features 3300 sqft of finished space with 3 oversized bedrooms on the second level which boasts of large windows for bright and natural light, and lets not forget the main suite with it's private deck perfect for morning coffees while listening to the birds sing. The second level also features a large ensuite, a walk in closet and a second spacious bathroom. You are sure to love the multiple relaxation spaces which include a 700 sqft patio and the screened in porch. Not to forget the wood burning fireplace with a wood elevator from the basement to the living room. This house has too many key features to mention such as the three car garage finished with an epoxy flooring in 2020. This home includes many upgrades such as the newly shingled roof (2013), renovated kitchen and new flooring (2014), renovated master suite (2018), new air exchanger (2020), new water softener (2021), new wood stove (2020), new awning and screens in porch (2020). You can experience the beauty of nature while walking along the private outdoor trail. Grand Falls is rich in character including the popular and beautiful Grand Falls and gorge. This home must be seen in person to be fully appreciated. Call today to schedule your private tour. (id:57557)
100 Sherwood Court
Chatham, Ontario
Welcome to Your New Home – The Perfect Blend of Comfort & Style! Step into this well maintained raised ranch nestled in a quiet, family-friendly neighborhood. Offering three main floor bedrooms and three bathrooms. This home is ideal for growing families or those who love to entertain. The full finished basement expands your living space and features a cozy fireplace, perfect for relaxing evenings at home. Also a large games rooms for those special occasions. Enjoy summer barbeques on the raised deck overlooking the private backyard, or unwind in the sunshine with your morning coffee. The attached two-car garage and paved driveway add convenience and plenty of room for parking. This home checks all the boxes—comfort, space, and curb appeal. Don’t miss your chance to own this move-in ready gem! (id:57557)
320 Bluevale Street N Unit# A
Waterloo, Ontario
This 3 bedroom, 2 bathroom, end unit townhome is a great fit for whether you are a small family looking to own a home, a young professional getting started in their career or as an investment for a parent who has a child heading off to post-secondary education. This end unit has been transformed with intention to both provide the convenience of full move-in readiness while also providing a fresh template for those who love to create their own interior designs. The walls, ceilings and trim have recently all been freshly painted white. New lighting, new doors and new flooring throughout. Kitchen cabinets have had upgrades including brand new slide safe drawers. Brand new tub/shower and vanity in upstairs bathroom. The surrounding neighbourhood is full of convenience. Within walking distance are 3 elementary schools, 1 high school and bus stops on direct routes to Laurier, UW and Conestoga college. The Glenridge plaza is 1 block away and provides, groceries, a barber shop, pizza place, video game store and soon to be nail salon. It is just a few turns away from highway 85, adding to its easy access on and off the highway. There is significant room for storage in a crawl space in the basement. It is the entire square footage of the living room above and is the perfect place to store seasonal items when not in use. Yard maintenance in the summer and snow removal in the winter are included in your condo fees. The fully fenced in backyard makes for a safe place for young children to play and has allowances for personal customization, so you can have that little vegetable garden you thought about or design a leisure area for hosting barbecues. Don’t wait! You could be living in this new home in time for the new school year! (id:57557)
147 Leskiw Lane
Saskatoon, Saskatchewan
Welcome to this spacious and inviting family home crafted by North Prairie, boasting an impressive 2220 square feet of living space! Situated in desirable Rosewood, the ‘Blazer’ offers both comfort and functionality. Upon entering, you'll immediately appreciate the openness of the main floor. The heart of the home is the generously sized kitchen, perfect for meal prep and gatherings with family and friends. Adjacent to the kitchen, you'll find a convenient mudroom, ideal for storing outdoor gear and keeping the rest of the home tidy. The walk-thru pantry adds to the practicality of the space, providing ample storage for all your pantry essentials. Ascending to the second floor, you'll be greeted by a bright and welcoming bonus room, offering endless possibilities for relaxation or entertainment. The primary room is a true sanctuary, featuring not one, but TWO walk-in closets, providing plenty of storage space for your wardrobe. The luxurious 5-piece ensuite is your private oasis, complete with a soaking tub and separate shower. Two additional bedrooms, another well-appointed bathroom and a spacious laundry room complete the second floor. This home comes with front landscaping including underground sprinklers and a concrete driveway. This floorplan has become a favourite among homeowners for its thoughtful design and practical layout. Don't miss out on the opportunity to make this house your forever home. Schedule a viewing today and experience the perfect blend of style, comfort, and convenience firsthand. PST & GST included in the purchase price with a rebate to the builder. Prices, plans, promotions, and specifications subject to change without notice. Pictures may not be exact representations of the unit, used for reference purposes only. (id:57557)
108 Enchanted Loop Deep Woods Rv Campground
Wakaw Lake, Saskatchewan
108 Enchanted Forest Loop Deep Woods RV Campground This is a titled RV lot: fully serviced 50amp power, potable drinking water, 500-gallon septic tank. The site is level gravel-topped with lots of bushes and trees. This site includes an exclusive 10' x 30' storage parking space in a fenced compound. Plus a Brand new 2022 Sonic travel trailer, never used or slept in. That is covered under warranty until 04/2029. Other RV Park features include a swimming pond with a playground, community gardens, electric key card security gates, guest parking, walking trails, a boat launch, and excellent cell phone coverage. Close to the amenities from the Town of Wakaw and the Wakaw Regional Park Golf Course. Just 50 mins. from Saskatoon. Visit https://deepwoodsrv.ca/ for other related information. (id:57557)
122 Iris Way
Fort Mcmurray, Alberta
Welcome to this stunning 5-bedroom, fully developed home with over 2600+ sqft of total living space! It is perfectly situated in a sought after area close to all amenities, bus stops, and more. This incredible home checks off all the boxes, and features an oversized, OVER SIZED heated double-car garage that is perfect to park your cars or to use for storage and convenience. The main floor offers an open concept floor plan with a cozy gas-burning fireplace, a spacious kitchen with a large island with a breakfast bar, quartz countertops, stainless steel appliances, ample cupboard space, and to top it all off- a walk-through pantry. You'll also find a main floor laundry and 2 pc bathroom conveniently situated on this floor. Upstairs, there are 3 well-sized bedrooms, including the large primary suite, which boasts a walk-in closet with built-in shelving and a 4-piece ensuite. Additionally, there is an awesome bonus room which provides a flexible space—perfect for a second living room, playroom, or gym, this level also has an additional 4 pc bathroom for added convenience. The basement is fully developed and includes a spacious 2-bedroom non-conforming suite, ideal for guests, extended family, or rental income, a second laundry, kitchenette, and full bathroom! Outside, you'll enjoy a private backyard oasis with so much sunlight, along with a fully fenced in yard, a newer deck, and an incredible saltwater hot tub situated under a beautiful pergola—perfect for relaxing or entertaining. Recent upgrades since 2021 include: central air, tankless water heater, new garage door, garage heater, patio door, gas stove, back deck, and a pergola. This home is an exceptional find, with incredible neighbours and offers the perfect blend of comfort, style, and functionality- make sure you schedule your viewing today! (id:57557)
1107 33a St Nw
Edmonton, Alberta
Welcome to your dream home in Laurel, Edmonton's vibrant southeast! This stunning 3-bed, 2.5-bath duplex, built in 2015, offers 1,591 sq ft of modern living designed for pure joy. The open-concept main floor features stylish finishes, a spacious kitchen, and bright living/dining areas – perfect for unforgettable gatherings. Upstairs, your private escape awaits in the primary suite with its walk-in closet and full ensuite. Two additional cozy bedrooms, a full bath, and convenient upstairs laundry complete this level. Step outside to your fully fenced, landscaped backyard – an ideal spot for morning coffee or evening unwinds. An attached double garage plus driveway parking mean plenty of space for everyone. Laurel offers a lovable lifestyle with Svend Hansen School (K-9) and the Laurel Crossing Community Centre just steps away. Explore parks, trails, Laurel Lake Park, and Laurel Crossing Pond, or enjoy recreation at the nearby Meadows Recreation Centre and Mill Woods Golf Course. (id:57557)
98 King Lothar Drive
Barrachois, Nova Scotia
This beautiful waterfront property has amazing views over the Barrachois Harbour and out to the Northumberland Strait. An ICF foundation keeps the heating costs down and a heat pump, baseboard heaters and a propane fireplace take care of the rest. This is a home for every season, but the spring, summer and fall are especially beautiful. The main floor is a garage, with a laundry and half bath. This floor is 'almost' finished space and could be used as accommodation. The second floor has two bedrooms, a full bath, open concept kitchen and living room, and a deck with stunning views! Over two acres of land reach down to the Harbour and lead to a sandy beach. The Brule Point Golf club is 5 minutes away for golfing enthusiasts. And if you would like to launch or tie up your watercraft at the Barrachois Harbour Yacht Club boat slips and other marina services are available! Less than 10 minutes to Tatamagouche for all amenities, including groceries, restaurants, banking, hospital and more! This is a very special place! (id:57557)
53 Prestwick Rise Se
Calgary, Alberta
WELCOME to this 2 Storey HOME that has 1857 Sq Ft of Developed space incl/OVERSIZED Insulated DOUBLE Garage, 4 Bedrooms, 3 ½ Bathrooms (3 ENSUITES), LARGE Deck + on a 4520 Sq Ft LOT in the Community of McKenzie Town! COZY Curb Appeal w/Trees, + Bushes incl/CHARMING FRONT PORCH that beckons you to enter. The foyer has Luxury Vinyl Plank, + a living room on the left w/NEUTRAL colour tones throughout and a WOOD_BURNING Fireplace, perfect for a COZY EVENING with family in the cold winter months. The Dining room has plenty of NATURAL LIGHT coming in from the windows, + room to gather around the table w/FAMILY, + FRIENDS making MEMORIES. There is a 2-pc bathroom tucked away. The 'Heart of the Home' is the Kitchen, which has Oak Cabinetry, Tiled Backsplash, SS Appliances incl/Gas Stove w/ a Hood Fan, a NEW Turbo Dishwasher, a Breakfast Bar for quick meals, + a Pantry. The Upper floor has a UNIQUE floor plan, perfect for Bunk Beds, Teenagers, or Roommates! LARGE Primary Bedroom incl/windows that flood the room with natural light, + a 2nd GOOD-SIZED Bedroom has a Walk-In Closet, and can accommodate two beds easily. BOTH bedrooms are equipped with 4pc Ensuite, w/ NEW fixtures, +Soaker Tub to get away from the Hustle’n Bustle of the week. The FULLY DEVELOPED Basement has a flex space, plus 2 more good-sized bedrooms, and one 3 pc Ensuite! A Laundry/Utility Room w/ Water softener and storage/coldroom complete the basement! UPGRADES have been added to the house! NEWER Asphalt Shingles (2020), Insulated Basement Ceiling, R60 in the Attic, New Thermostat, Over-sized Electrical Panel, Central Vac Rough-in, Newer H2O Tank, Heavy-duty front screen door and commercial grade carpet on the stairs. The MASSIVE Backyard has a Deck with a Metal Pergola, making it PERFECT for LOUNGING or hosting Summer Get-togethers. You can enjoy fresh fruit all summer in your private garden that has mature Apple trees, raspberry bushes. Blueberry bushes. Strawberries, Gooseberries!! + an area for MORE Fruit or Vegetables in your raised GARDEN beds. With all perennial plants, your yard will be effortlessly LUSH every year! Both owners and pets will love the HUGE 33’4” X 10’0” dog run on the side of the house. This lot is HUGE, + it has so much POTENTIAL to be CREATIVE and add your personal touch! Discover the CHARM of McKenzie Towne, one of Calgary’s most sought-after communities, where tree-lined streets, beautiful architecture, and a close-knit vibe create the perfect place to call home. Enjoy unmatched convenience with several schools, scenic parks, and major shopping destinations like South Trail Crossing just minutes away - all with quick, easy access to Deerfoot Trail for seamless commuting across the city. BOOK Your Showing NOW!! (id:57557)
1977 Rte 115
Albany, Prince Edward Island
(VIDEO - Click on the Multi-Media Link) Welcome to 1977 Rte 115 in Albany?a home that instantly invites you in and makes you want to stay. This 3-bedroom, 2-bath home is full of light, color, and warmth, offering a fresh start in a space that feels both cheerful and grounded. Inside, you?ll find a bright, open layout that flows beautifully from room to room, with vibrant finishes and thoughtful touches throughout. The living space is lively yet cozy, and the sun-filled den offers the perfect spot to read, work, or relax.The kitchen and bathrooms offer a clean, modern feel while still keeping the space comfortable and livable. The home sits on a manageable 0.23-acre lot with space to garden, play, or entertain, plus two backyard sheds for tools, storage, or hobbies. A steel roof adds long-term durability and peace of mind, making this home as practical as it is welcoming. Whether you?re searching for your first home, downsizing, or looking for a move-in-ready investment, this property checks all the boxes.All three bedrooms are located on the upper level. While the primary bedroom includes a larger window, the two secondary bedrooms do not currently meet modern egress standards. They are still functional, bright, and ready to use?with the potential for future window upgrades if desired. (id:57557)
2 1352 Queen Street
Halifax, Nova Scotia
Welcome to a rare opportunity to own a piece of Halifaxs rich history in this beautifully maintained 2-bedroom condominium. Nestled within a stunning heritage building in the heart of downtown. This unique residence combines old-world character with modern convenience, offering an unmatched urban lifestyle. Step inside to discover high ceilings, original architectural details, and large windows that flood the space with natural light. The open-concept living and dining area creates a welcoming space for both relaxing and entertaining. Located just steps from Halifaxs vibrant waterfront, universities, shops, restaurants, and cultural landmarks, this condo offers the best of downtown living. Enjoy the ease of access to public transit and nearby parks. Ideal for professionals, downsizers, or those seeking a unique investment in one of Halifaxs most desirable neighbourhoods. (id:57557)
4520 Prospect Road
Bayside, Nova Scotia
Commercial/Residential property with 125' of ocean frontage. Paved access to water with docking and mooring facility. 167' on Prospect Road offering direct flat access to property. Paved Yacht launch. Panoramic view of ocean. (id:57557)
1442 River Road
Cayuga, Ontario
Tucked away on 5.98 acres of natural beauty, this stunning country property sits along sought-after River Road in Cayuga. The custom brick bungalow is surrounded by mature trees, offering a truly peaceful setting. Scenic walking trails wind through the woods down to Crown-owned riverfront, complete with your own private dock. The large raised deck overlooks a beautiful ravine and leads to an exposed aggregate patio with a private hot tub--perfect for relaxing or entertaining. Inside, nearly 2,000 sq ft of open-concept main floor living features a showstopper great room with cathedral ceilings, a dramatic stone fireplace, and walk-out to the deck. The kitchen is both stylish and functional, with granite countertops and built-in appliances. Main floor laundry, a 2pc powder room, and access to the oversized double garage (with basement entry) add to the home’s everyday convenience. The primary suite offers a quiet retreat with a spacious walk-in closet and 5pc ensuite, while two additional bedrooms complete the main level. Downstairs, the fully finished lower level adds approx. 1,800 sq ft of living space, including a massive family/rec room with walk-out, a cozy pellet stove, a spacious bedroom, office/den (currently being used as a 5th bedroom) and a 3pc bath. Outside, the upgrades continue with exposed aggregate and stamped concrete walkways/patios, and a new (2024) 27' x 29' shop with two overhead doors--perfect for hobbies or a home business. At the back of the property, a bonus shed overlooking the ravine makes the ultimate man-cave or she-shed. This home checks all the boxes for peaceful country living! (id:57557)
43 Woodlawn Court
Dundas, Ontario
WELCOME TO 43 WOODLAWN COURT, A METICULOUSLY MAINTAINED HOME IN THE HEART OF DUNDAS! Located on a quiet court in one of Dundas’ most sought-after, family-friendly neighbourhoods, this beautifully maintained 2-storey all-brick home offers 2,495 sq ft of living space plus finished basement, lovingly cared for by original owners. Bright & spacious main level w/ 9ft ceilings features formal living rm, dining rm w/ coffered ceiling & inviting family rm w/ gas fireplace. Kitchen offers a functional layout w/ breakfast area overlooking private backyard. Convenient main floor laundry & 2pc bath complete this level. Upstairs, large primary bdrm features a 4pc ensuite & walk-in closet. Two additional generous size bdrms, one w/ walk-out to a balcony w/ stunning views of Dundas Driving Park, perfect spot to enjoy seasonal fireworks & natural beauty & second 4pc bath completes upper floor. The finished basement provides additional living space complete w/ rec rm, storage & rough-in bath. Situated on a 29 x 105 ft pie-shaped lot, enjoy a private back/side yard & double driveway. Recent updates include: roof (2019), A/C (2021), water heater (2023), dishwasher, stove (2025), garage doors, insulated garage, finished basement. An unbeatable location nestled at the base of Sydenham Hill, minutes to downtown Dundas, McMaster University/ Hospital, excellent schools, parks, trails, transit & easy highway access. Rare opportunity to own a home in one of Dundas' most desirable locations. (id:57557)
215 Deruiter Drive
Strathroy-Caradoc, Ontario
Discover this charming two-story home nestled in Strathroy's desirable north end. Step into the welcoming vaulted front living room that seamlessly flows into the heart of the home - an open concept kitchen, dining, and living area perfect for entertaining and daily family life. The space is anchored by a cozy gas fireplace and features convenient sliding door access to your private backyard. The main floor is complete with a 2-piece bathroom, recently renovated laundry room with garden door exterior access and stackable washer and dryer unit, and access to the attached 2-car garage.Upstairs, you'll find four generous bedrooms including a luxurious primary suite featuring a 5-piece ensuite and spacious walk-in closet, plus a convenient 4-piece family bathroom to serve the remaining bedrooms. The lower level offers a finished family room and unfinished space perfect for future customization, including rough-in plumbing for a 4-piece bathroom. Practical updates include a newer furnace and air conditioning system installed in 2019, plus the added value of an owned water tank. The low maintenance backyard is perfectly appointed with a deck for outdoor relaxation and entertaining. This thoughtfully designed home combines comfort, practicality, and an excellent location for families seeking the perfect blend of space and community convenience. (id:57557)
21 Sherwood Crescent
South Huron, Ontario
Welcome to this spacious and thoughtfully designed family home in desirable Exeter. With over 2500 sq ft finished living space, this home offers the perfect blend of comfort and functionality across multiple levels with outstanding outdoor amenities. Main floor presents a welcoming family room, elegant formal dining area, and a practical flex space ideal for a home office or play area. The heart of the home is the chef-friendly kitchen with abundant cabinetry, convenient peninsula seating for four, and seamless flow to entertaining spaces. A powder room, dedicated laundry room, and mud room with direct access to the attached garage complete this level. Upstairs, find three comfortable bedrooms including the primary suite boasting a generous walk-in closet plus an additional room currently used as an office. A full 4-piece bathroom serves this level. The finished lower level extends your living options with a cozy family room, fourth bedroom, and a 3-piece bathroom perfect for guests, older children, or as a private in-law suite. Step outside to your own private retreat featuring an inviting inground heated pool (with new liner and heater installed in 2019), a relaxing screened porch perfect for bug-free dining, and expansive outdoor living spaces designed for entertaining and family enjoyment. With its versatile interior spaces, resort-style backyard, and family-focused design, this Exeter home offers the perfect setting for year-round living and seasonal entertaining. (id:57557)
1976 Fish Lake Road
Prince Edward County, Ontario
Welcome to Wine Country Living! Nestled in the heart of Prince Edward County, this charming and meticulously maintained bungalow at 1976 Fish Lake Road is your dream country escape. Set on gorgeous acreage, this home serves up sweeping views of rolling countryside that go on forever seriously, its like living inside a painting. Step inside and feel the warm, cozy vibes from top to bottom every inch has been so well loved, it practically hugs you. Whether you're sipping local wine by the fire or enjoying dinner from one of the county's fabulous nearby restaurants, this home is pure comfort and style. Outside? A huge detached garage/shop awaits your wildest workspace dreams studio, workshop, gear haven, you name it. The current owners adore this place and are ready to pass the torch to someone wholl love it just as much. Come for the views. Stay for the vibes. Fall in love for a lifetime. (id:57557)
110 Heritage Pl Place
Cornwall, Ontario
Welcome to this spacious and beautifully maintained 4-bedroom, 3-bathroom townhouse located in the desirable North End of Cornwall. This inviting home offers comfort, style, and functionality, perfect for growing families or those seeking extra space. Step inside to discover gleaming hardwood floors throughout with ceramic in basement, bathrooms, kitchen and front entrance adding warmth and elegance to every room. The heart of the home is the newly updated kitchen, featuring modern cabinetry, sleek quartz countertops, built in oven, wine fridge and high end appliances ideal for both everyday living and entertaining. Each of the four bedrooms is generously sized, providing ample space for relaxation, work, or play. All three bathrooms are tastefully finished and well-maintained. Need more storage? Store your car in the attached 11' x 18' 5'' Garage!! Enjoy outdoor living with a kidney shape inground pool, perfect for summer fun and weekend gatherings. Additional features include central vacuum, a spacious layout with a family room in the basement, and a fully fenced in low-maintenance yard. Located in a quiet, family-friendly neighbourhood close to parks, schools, and amenities, this North End gem offers the perfect combination of comfort and convenience. Don't miss this opportunity schedule your private viewing today! (id:57557)
16172 Rush City Road
North Stormont, Ontario
This farmhouse built in 1890 is nestled on 21.2 acres of rolling countryside, combines the charm of a bygone era with endless potential. The farmhouse itself is a late 19th-century architecture, with a traditional design that includes four spacious bedrooms with 1 3pc bathroom and 1 2 pc, providing plenty of room for a growing family or guests. The living areas are cozy and inviting, ideal for family gatherings or quiet evenings. The bedrooms are comfortably sized, each offering a peaceful retreat. Over the last 10 years there has been lots of updates done including metal roof, water pump in the well, most windows and much more. Outside, the property is where the farmhouse truly comes to life. The 21.2 acres are mostly comprised of lush pastures and fields that are ideal for grazing animals or farming. The fields generate approximately 75 round bales of hay each year, indicating fertile land purposes. Whether you're looking to keep livestock or simply enjoy the land for its beauty and productivity, the pastures offer plenty of opportunity. The older barn on the property is a key feature, though its showing its age and could use some work, it remains operational. The barn offers ample space for equipment storage, livestock, or even as a workshop. This farmhouse and its accompanying land offer a rare opportunity to own a piece of history while embracing the rewards of rural living. With some care and attention, both the home and barn could be transformed into a thriving farmstead, ready for the next chapter in this property's story. (id:57557)
29 Nordic Trail
Oro-Medonte, Ontario
*Overview* Welcome To 29 Nordic Trail, A Spacious And Versatile 5-Bedroom, 3-Bathroom Home Tucked Into The Heart Of Sought-After Horseshoe Valley. Backing Onto The Former Highlands Golf Course, This Well-Maintained Property Offers A Scenic And Private Setting With The Perfect Balance Of Nature And Convenience, Ideal For Families, Multigenerational Living, Or Those Working From Home. *Interior* With A Thoughtful Layout And Over 3,000 Sq Ft Of Finished Space, This Home Offers Flexibility For Growing Families. The Basement Features A Separate Entrance With An Area Previously Used As A Home Based Business And Having In-Law Potential. Bright Living Areas, Spacious Bedrooms, And A Layout That Flows With Ease Make Everyday Living And Entertaining Effortless. *Exterior* Enjoy Peaceful Views Of The Treed Landscape And Former Golf Course. The Oversized 2 Car Garage Is Larger Than It Appears And Includes An Electric Vehicle Charger, Plus Extra Space For Storage, Tools, Or A Home Workshop. Located In A Quiet, Established Neighbourhood Surrounded By Walking Trails And Outdoor Recreation. *Notable* Equipped With A Full-Home Generac Generator For Peace Of Mind. School Bus Stop At The Corner Of Nordic Trail & Alpine For W.R. Best Memorial Public School And Eastview Secondary School. Brand New Horseshoe Heights Elementary School And Community Centre Opening September 2025, Just Two Minutes Away. Minutes To Horseshoe Resort For Skiing, Golf, And Vettä Nordic Spa. Convenient Access To Barrie And Highway 400 Via Line 4 And Horseshoe Valley Road. (id:57557)
27 Orleans Avenue
Barrie, Ontario
This well-maintained home is nestled on a quiet street in a sought-after area with top-rated schools, walking distance to hiking trails, and minutes to Friday Harbour. Perfect for commuters with easy access to the highway and GO Train. Enjoy 9ft ceilings, hardwood on the main, a spacious driveway for 4 cars, a brick walkway and patio, and pride of ownership throughout. (id:57557)


