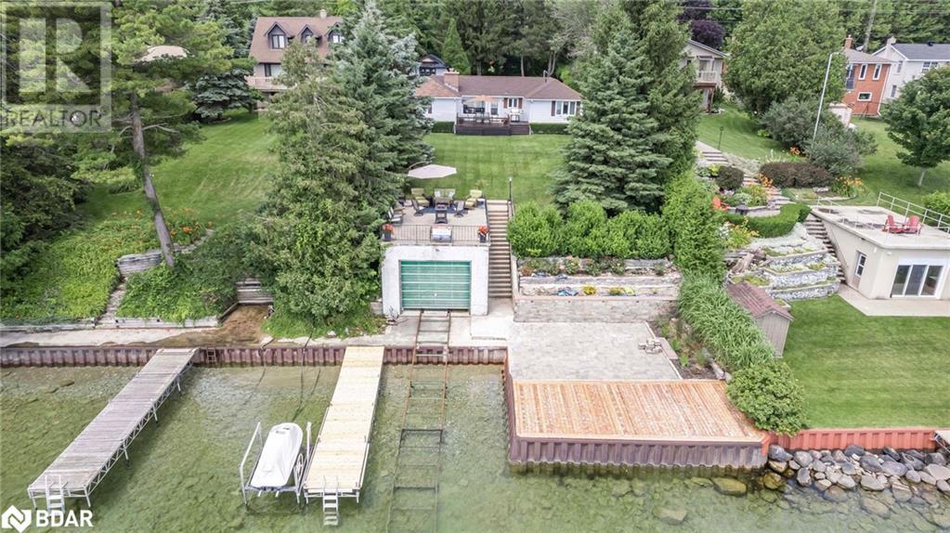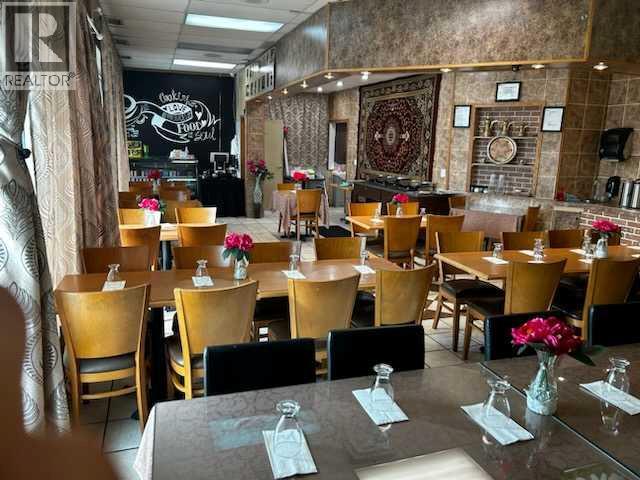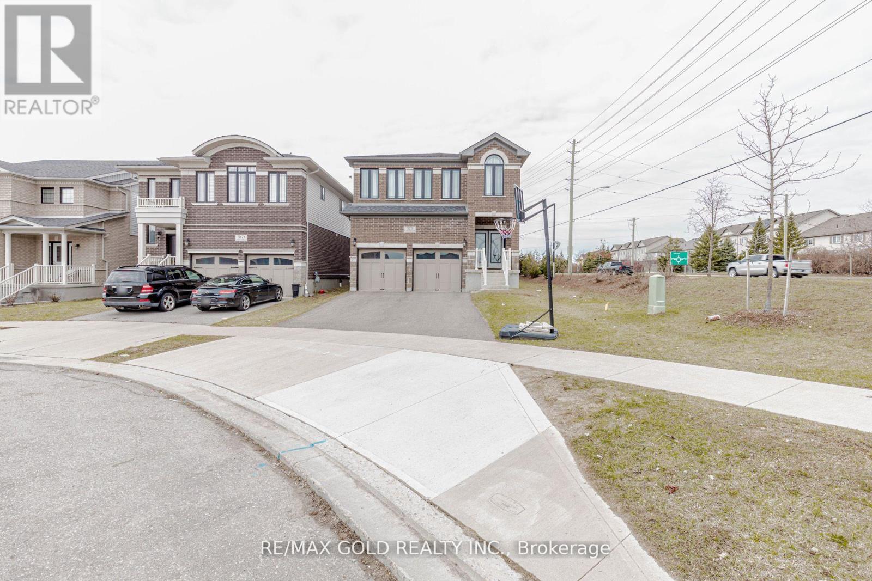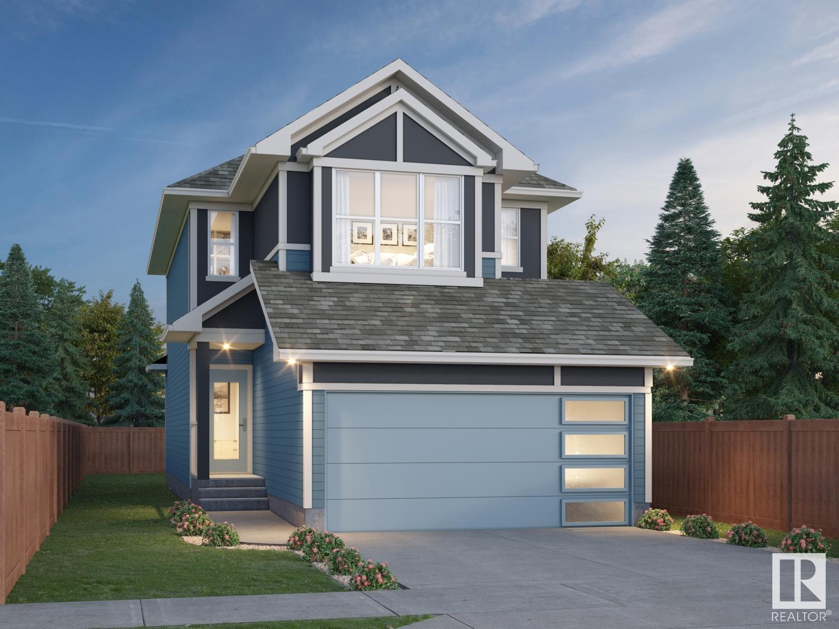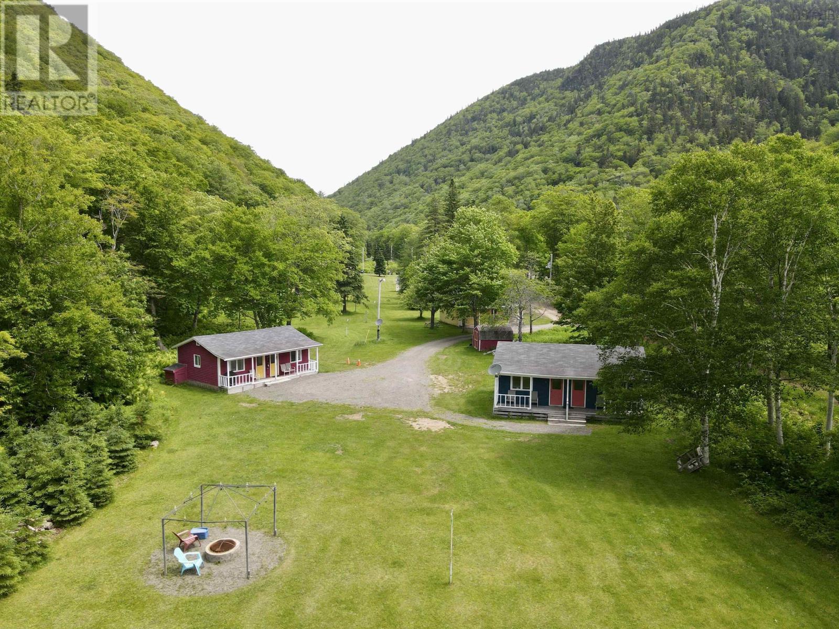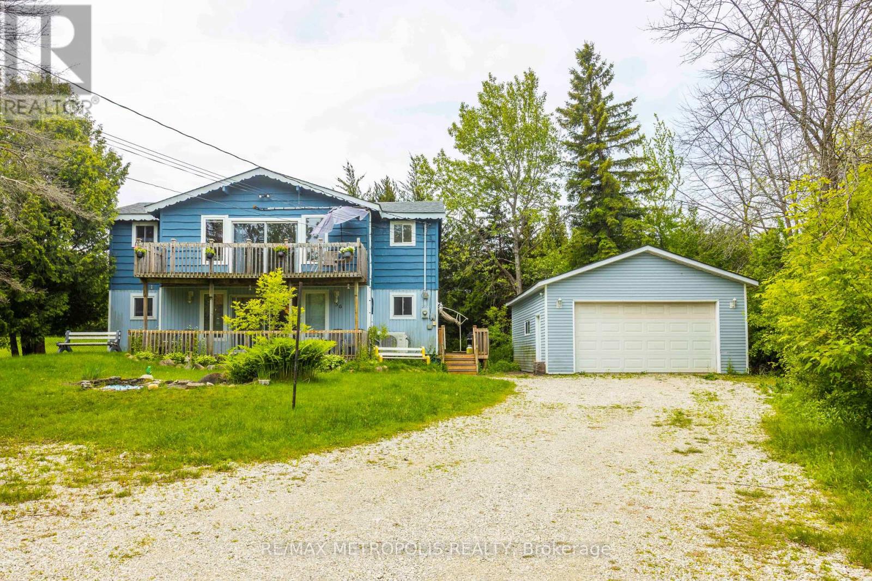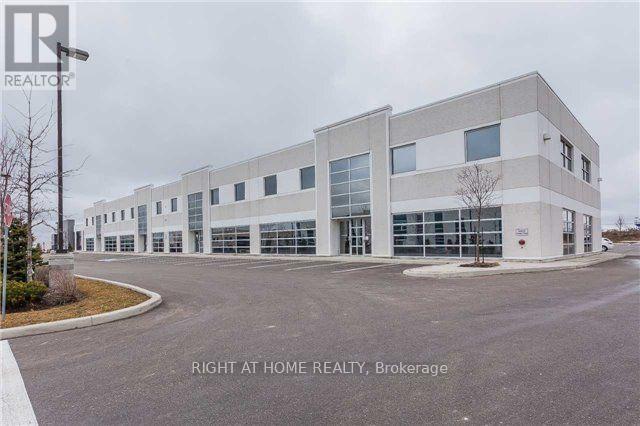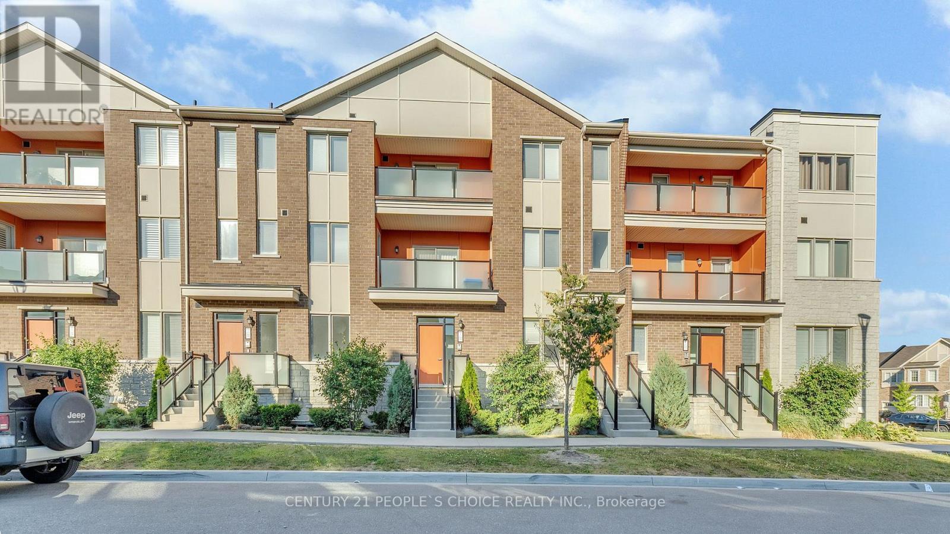71 20857 77a Avenue
Langley, British Columbia
ROOFTOP PATIO | WEXLEY | LOCATION: Just steps from Willoughby Town Centre, with restaurants, coffee shops, & daily amenities + across from Richard Bullpit Elementary, this location offers unbeatable convenience. LAYOUT: Spacious open-concept main floor with 9' ceilings. The kitchen features S/S appliances, quartz counters, a large island with bar seating, and a balcony off the living room-perfect for entertaining. Plus, a powder room with a large storage closet (5' x 3'). Upstairs are 2 beds & 2 full baths, including the primary suite with WIC & ensuite featuring double sinks & glass shower. FEATURES: Sunny rooftop deck with southern exposure, fresh paint & new laminate floors throughout, brand new washer & dryer. Large tandem garage that fits a full-size truck + SUV & Room for storage! (id:57557)
1125 Woodland Drive
Oro-Medonte, Ontario
Discover your private retreat with 72 feet of prime lakefront and a hard-bottom lakebed offering crystal-clear waters. This fully winterized 3-bedroom, 2-bathroom bungalow is nestled on a serene, treed lot, providing unparalleled tranquility and breathtaking views.Open-concept living space with a wood-burning fireplace and a walkout to an oversized deck—ideal for entertaining or unwinding.Lakeside eat-in kitchen with stainless steel appliances, including a 6-burner gas stove, refrigerator, and dishwasher.Wake up to stunning lake views from the primary bedroom, complete with a 3-piece ensuite.Additional 4-piece bathroom and two more bedrooms for guests or family.Basement with laundry and ample storage space.30' x 33' waterfront deck—perfect for hosting gatherings or soaking in the serene lake views.26.5' x 16' boathouse with a marine railway for all your water toys or boat.Above the boathouse, a 29' x 18' concrete deck with a firepit, creating the ultimate cozy evening retreat.Above the boathouse, a 29' x 18' concrete deck with a firepit, creating the ultimate cozy evening retreat. (id:57557)
302, 255 28 Street Se
Calgary, Alberta
Well Established Restaurant for sale (Business only), locates at busy traffic area. All equipment and accessories set, a turn key business. Recently renew a 5 years lease. (id:57557)
573 Florencedale Crescent
Kitchener, Ontario
Welcome to this beautifully upgraded Khalo-D model by Fusion Homes, offering the perfect blend of luxury, space, and modern design. Situated on a premium corner lot, this detached home boasts a striking brick and stone exterior with exceptional curb appeal. Step inside to a carpet-free main floor with 9 ceilings, a gorgeous maple staircase accented by wrought iron spindles, and an open-concept layout ideal for family living and entertaining. The gourmet kitchen is a chefs dream, featuring quartz countertops, stainless steel appliances, a walk-in pantry. Upstairs, you'll find spacious bedrooms, including a luxurious primary suite, and plenty of room for everyone. The unfinished basement with egress windows offers incredible potential for future development. A prime location just minutes from RBJ Schlegel Park and other local amenities. This is more than a home its a lifestyle. Don't miss your chance to own this exceptional property! (id:57557)
103 335 Hirst Ave W
Parksville, British Columbia
Upgraded 1,536 sq.ft ground floor unit with patio out front and large private patio (18x21) out back to enjoy the outdoors and capture the sun. 2 large bedrooms + den, 2 full bathrooms and in suite laundry complement large living room. Recently upgrades include new flooring and counter tops. kitchen features large window, stainless steel appliances, plenty of cabinet space and separate dining area. Master bedroom features 9 ft closet, door to private patio and an ensuite with jetted tub, separate shower and opening window. Secure complex has large welcoming lobby, secure underground parking as well as a guest suite. Only 2 blocks to city center & 3 blocks to the beach. (id:57557)
12124 34 Av Sw
Edmonton, Alberta
Welcome to the Willow built by the award-winning builder Pacesetter homes and is located in the heart Desrochers and just steps to the walking trails and parks. As you enter the home you are greeted by luxury vinyl plank flooring throughout the great room, kitchen, and the breakfast nook. Your large kitchen features tile back splash, an island a flush eating bar, quartz counter tops and an undermount sink. Just off of the kitchen and tucked away by the front entry is a 2 piece powder room. Upstairs is the master's retreat with a large walk in closet and a 5-piece en-suite. The second level also includes 3 additional bedrooms with a conveniently placed main 4-piece bathroom and a good sized bonus room. The unspoiled basement has a side separate entrance and larger then average windows perfect for a future suite. Close to all amenities and also comes with a side separate entrance perfect for future development.* Under construction pictures are of the show home the colors may vary complete by February 2026 (id:57557)
222 Tims Crescent
Swift Current, Saskatchewan
Solid bones, great curb appeal, and a whole lot of potential waiting to be unlocked! This 1,076 sq. ft. bungalow at 222 Tims Crescent, Swift Current, has already had a few big-ticket items checked off the list, including low-maintenance vinyl siding and energy-efficient PVC windows—less time worrying about exterior upkeep, more time dreaming up your interior plans. The home sits on a generously sized lot that’s ideal for just about anything: a play area for kids, space to build a garage or workshop, garden beds, or even a future backyard oasis complete with patio and firepit. Inside, renovations have been started, but there’s still a fair bit of work left to do, making this a perfect opportunity for someone who’s not afraid to get hands-on. Whether you're a seasoned DIYer, a contractor looking for your next project, or a buyer with a strong vision and a Pinterest board full of inspiration, this home gives you a great canvas to work with. Bring your tools, creativity, and ambition—there’s real value to be built here! (id:57557)
3719 West Big Intervale Road
Margaree Valley, Nova Scotia
Nestled deep in the hills along two-thirds of a mile of the legendary Margaree River, this extraordinary 64-acre property is a well-known destination for salmon anglers, snowmobilers, and wilderness lovers. Operated for decades by the same dedicated owners, the business includes a popular bar and restaurant, year-round accommodations, and a charming owners residenceall set amid a backdrop of protected forest and Crown land. Surrounded by over 100,000 acres of wilderness stretching to Cape Breton Highlands National Park, the property feels remote yet remains fully connected with Fibre Op high-speed internet. Across the river lies the 1,900-acre Sugar Loaf Mountain wilderness area, adding to the appeal for outdoor enthusiasts. Accommodations include three stand-alone cabins, a duplex with two private units under one roof, and two additional two-bedroom units. Each space is self-contained with a kitchenette, bathroom, and living area, all newly constructed between 2021 and 2023. The lodge itself features a striking octagonal post-and-beam bar, a well-regarded restaurant known for its gourmet fare, and a commercial kitchen. The upper level houses a two-bedroom owners suite, and a later addition provides a third bedroom, private seating area, and additional bathroom. Public spaces in the lodge also include two washroom stalls for guests. Significant renovations were completed in 2010, including the addition, upgraded plumbing and electrical systems (with a 200-amp panel), and a new roof, which was further updated in 2018. While the business currently reflects modest financial returns, it has comfortably supported the full-time lifestyle of its owners, who include personal living expenses within the business. This property represents more than just a commercial opportunityits a gateway to a cherished lifestyle in one of Nova Scotias most iconic natural settings. (id:57557)
56 Georgian Manor Drive
Collingwood, Ontario
Welcome to 56 Georgian Manor Drive in beautiful Collingwood - an incredible investment opportunity just minutes from Georgian Bay, downtown Collingwood, and only 20 minutes from both Blue Mountain and Wasaga Beach. This recently renovated 2-storey detached home features 5+1 bedrooms and 2 full bathrooms, situated on a spacious 100 x 150 ft lot in a quiet, family-friendly neighborhood. Ideal for seasonal rentals or full-time living, it offers excellent cashflow potential with year-round demand. Inside, the home showcases a beautifully redone kitchen with stone countertops, tile flooring, and stainless steel appliances, along with new hardwood flooring throughout and multiple AC units for comfort. The home also benefits from updated windows, upgraded wall insulation, and a 200 AMP electrical service panel. Outdoor living is a dream with three patio areas including a main floor front patio, a second-floor balcony patio, and a large 16'x18' back deck - perfect for entertaining. The fully fenced backyard includes an outdoor fireplace, a children's play area with swings and slides, and a private pond in the front yard. The insulated 21'x26' detached garage is a standout feature, offering a power door, oil furnace, separate 100 AMP electrical service, a workbench, and convenient side door entry - plus an EV charging outlet for electric vehicles (level 2). Additional features include recent side-entry decking and a 10'x12' storage shed. Whether you're seeking an income-generating property, a weekend getaway, or a full-time residence near Collingwood's four-season attractions, this home offers outstanding lifestyle and investment value. (id:57557)
15 - 158 Don Hillock Drive
Aurora, Ontario
Located in Aurora's Prime Business Park, short distance from 404 & Wellington E. Walking distance to large shopping center incl Walmart, Banks, Restaurants. 2 story unit. Approx. 1318.90 sf for Ground Floor and 595.14 sf for 2nd Floor. Ground Floor has 2 large Offices with upgraded glass front, Reception area, Washroom, and Warehouse. 2nd Floor has 2 large Offices with doors and windows, Meeting room, and Washroom. It has separated Entrance. Can be leased as Separate Office. Warehouse space has Iron Shelves , 12 ft clear ceiling, Insulated 12 ft Drive in -Door (Chain -driven), and one single man Door. Hot Water Tank owned. 5-ton HVAC. (id:57557)
103 - 1148 Dragonfly Avenue
Pickering, Ontario
Welcome to this stunning Condo Townhouse home! Spanning nearly 1300 square feet, this beautiful 3-bedroom -bathroom unit is everything you've been looking for. The main boasts an open-concept layout, featuring a modern kitchen with granite countertops, stainless steel appliances, and long island. The bright living area opens to a spacious and private balcony. The primary bedroom a 3-piece ensuite a large shower This property offers parking spaces private covered driveway and a 1 garage with a separate private entrance leading to the finished lower level. The lower level features a third bedroom with a large window and 3-piece ensuite bathroom. The neighborhood offers new parks and multiple biking and walking trails, and it is just minutes away from the Seaton Hiking Trail, Greenwood Conservation Area, golf courses, shopping, and dining. Conveniently situated between Hwys 407 and 401, this home is perfect for an easy commute. Move in and enjoy! (id:57557)
1507 - 35 Balmuto Street
Toronto, Ontario
Fully furnished executive suite in the prestigious Uptown Residences at Yonge and Bloorstudents welcome. Ideally located steps from two subway lines, the University of Toronto, world-class shopping and dining, and the Financial District, this sophisticated condo features 9-foot ceilings, hardwood flooring, upgraded kitchen cabinetry, valance lighting, granite countertops, and a glass backsplash. Enjoy premium amenities including a fully equipped fitness centre, yoga/pilates studio, steam room, media and party rooms, 24-hour concierge, and visitor parkingall in the heart of Yorkville. (id:57557)


