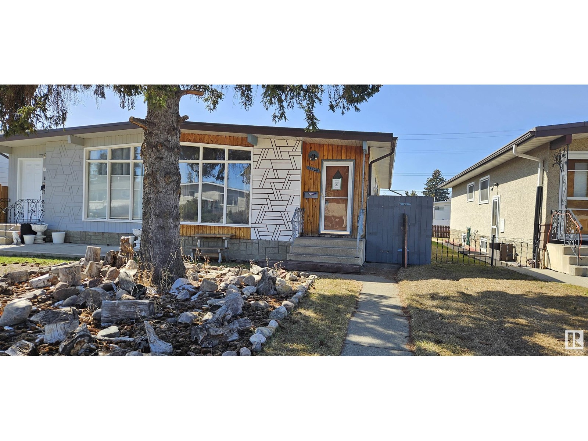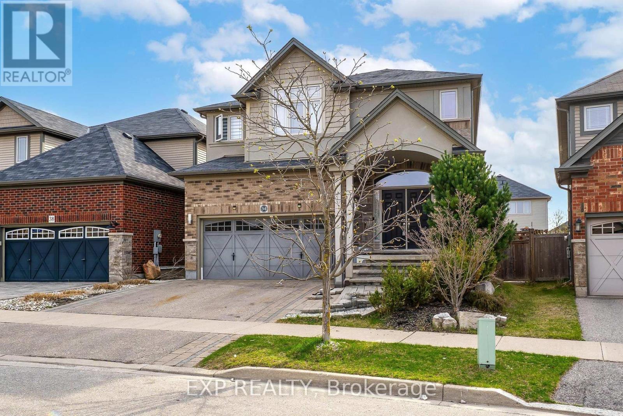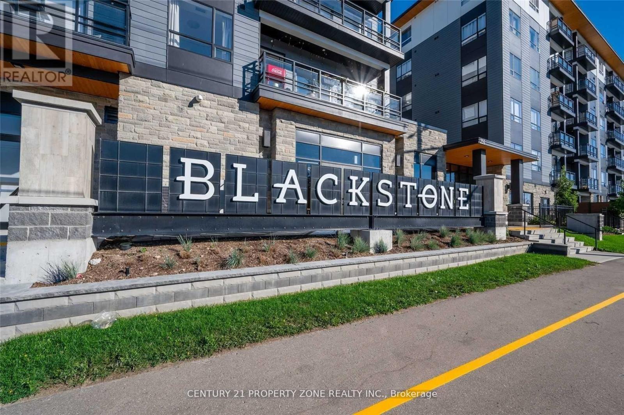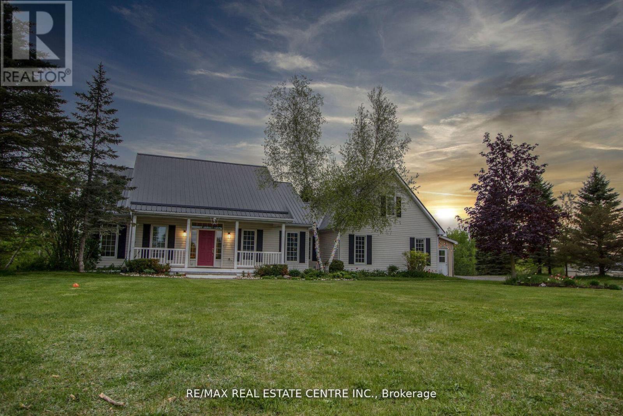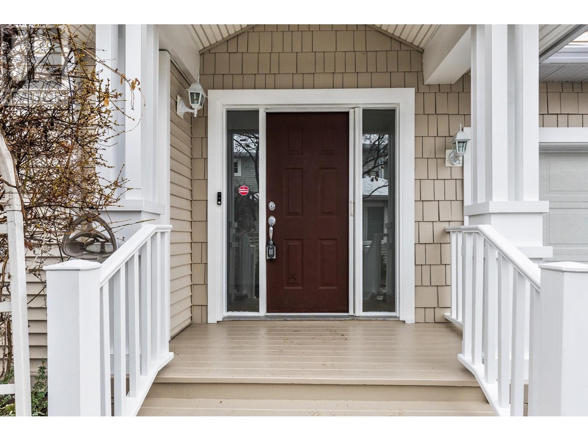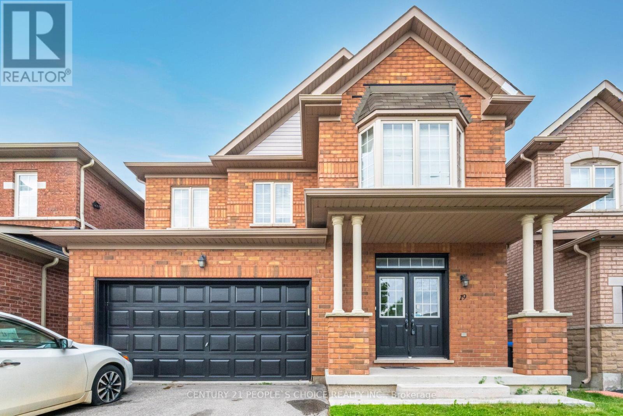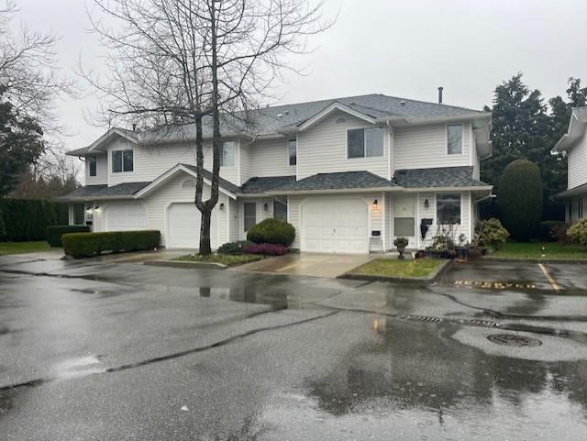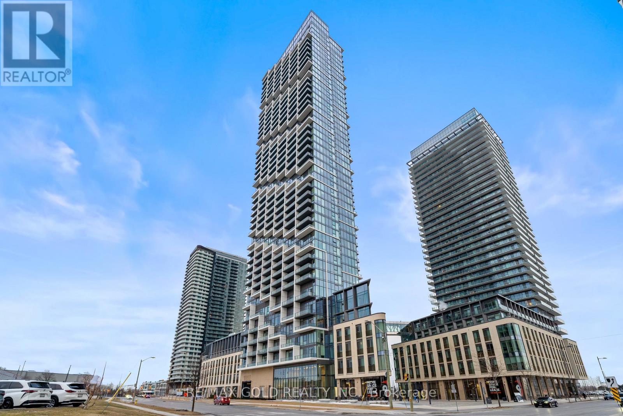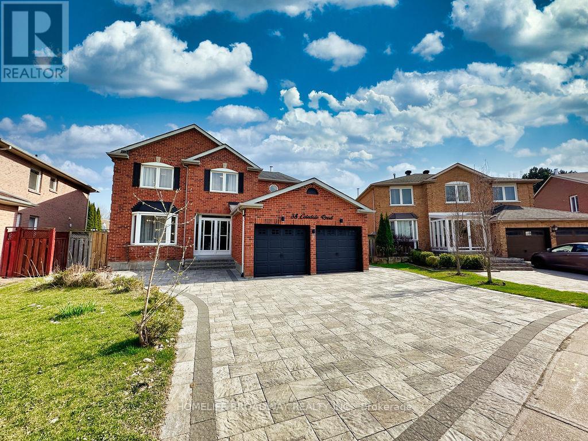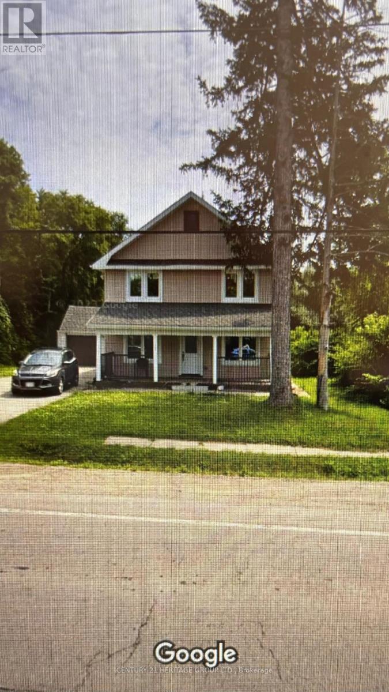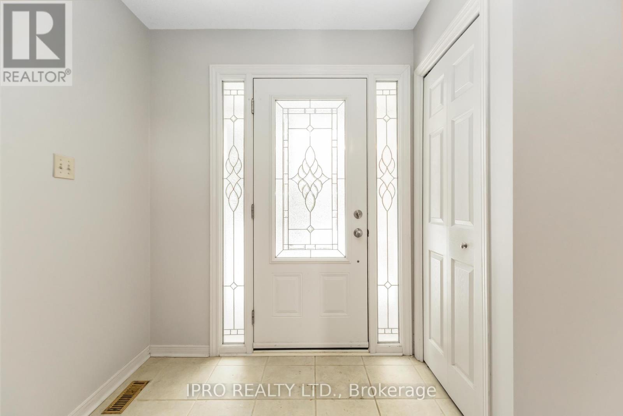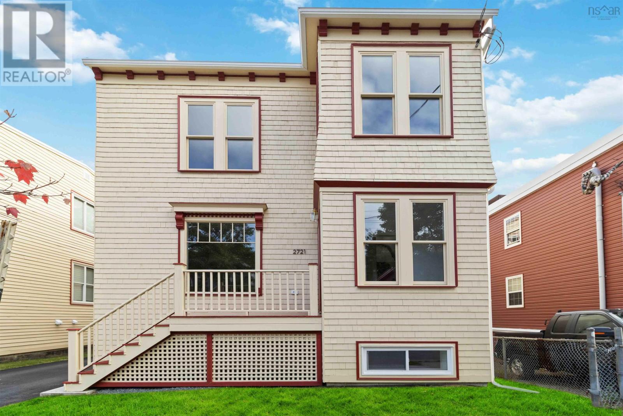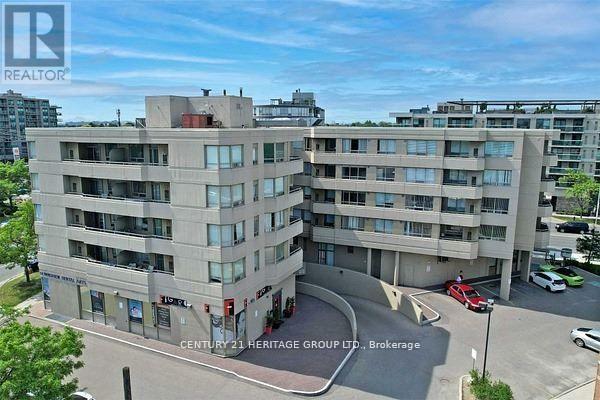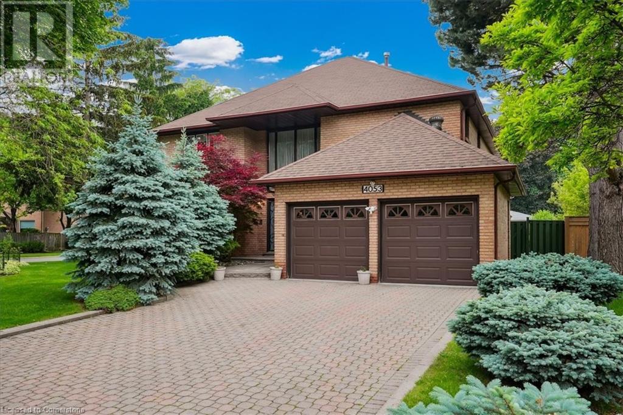112 Milfoil Crescent
Kitchener, Ontario
Welcome to 112 Milfoil Crescent, a charming 2-storey detached home nestled in a prime Kitchener location, offering the perfect blend of comfort and convenience. This home sits on a spacious corner lot and features 3 bright bedrooms, 1 full bathroom and a handy powder room on the main floor ideal for modern family living. Step inside to discover a welcoming open-concept layout, perfect for entertaining, while recent upgrades including a brand-new furnace and A/C (2025) and a hot water tank (2023)ensure worry-free living. The second level floor was replaced recently and the bathroom renovations were also recent. The roof was replaced around 9 years ago, adds to the homes move-in readiness, while the unfinished basement presents endless potential for customization. Outside, an oversized 2-car garage with a loft/storage mezzanine provides ample space for vehicles and extras. Beyond the home itself, the location is a true standout minutes from shopping plazas, dining, and essential amenities, with easy highway access for seamless commuting to Waterloo and accessing 401. Whether you're a first time home buyer or a growing family, this property combines practicality with a sought-after location. Don't miss the chance to make it yours - schedule a viewing today! (id:57557)
13220 102 St Nw
Edmonton, Alberta
Opportunity knocks with this bungalow in the community of Rosslyn. Perfect for investors or first time buyers. This property offers endless potential in a mature neighborhood. Main floor features 3 bedrooms & 1 bathroom with a partly finished basement. Backs onto green trail space. Prime location close to all amenities. (id:57557)
34 Adencliffe Street
Kitchener, Ontario
Welcome to 34 Adencliffe St, Kitchener a stunning 6-bedroom, 3-full bath, 2-half bath home nestled on a quiet street, offering the perfect blend of luxury, practicality, and modern updates. Freshly painted throughout, this elegant home immediately impresses with soaring ceilings, a sweeping staircase, and expansive living areas that set a grand tone. The main floor features a family room, a home office, a powder room, two inviting sitting areas, and a bright, modern kitchen outfitted with sleek stainless steel appliances, stylish two-tone cabinetry, stone countertops, and a large central island all overlooking a beautifully landscaped, fully fenced backyard. The open-concept family room off the kitchen provides the ideal space for gatherings and entertaining. Upstairs, the spacious primary bedroom retreat offers a walk-in closet with custom built-ins, a skylight, and a spa-like ensuite. Three additional generously sized bedrooms share a well-appointed 4-piece bath, while a convenient upper-level laundry room with storage and a laundry sink adds extra ease to daily living. The finished basement, freshly painted and featuring a separate entrance, is filled with natural light from large windows and offers excellent in-law suite potential. It includes a full kitchen, a spacious rec room, a large bedroom, and a luxurious ensuite bath, and fire sprinklers, gas safety unit as safety features a perfect setup for extended family or guests. Located within walking distance of top-rated schools, parks, grocery stores, shopping, and public transit, and with quick access to Conestoga College and Highway 401, this beautiful home offers the ultimate in comfort, luxury, and convenience for growing families. (id:57557)
417 - 251 Northfield Drive E
Waterloo, Ontario
Gorgeous, Well Kept 2-Bed 2-Bath Condo In The Blackstone Buildings, Welcoming Foyer Leading To Open Concept Kitchen With Stainless-Steel Appliances, Subway Tiles & Large Center Island. Spacious Living Area With Large Window Filled With Sunlight, Primary Bedroom With 4Pc Ensuite, Big Window & Walk-Thru Closet , Spacious Second Bdrm With Large Window & Closet , Building Amenities Include Beautiful Lounge, Board & Business Room, Fitness Centre & Bike Room. Close To Eateries, Shops, Schools, Highways. Ust A Short Walk To The Grand River Transit Facility. (id:57557)
474446 County Road 11 Road
Amaranth, Ontario
99.33 Acres Of Country Luxury / Multi-Family Home / Workshop / Pond / Trails. This Rare Country Estate Checks Every Box For Families, Investors, Luxury Buyers, And Nature Lovers Alike! Set On A Sprawling 99.33 - Acre Lot With Trails, Open Space, A Serene Pond, And Lush Natural Surroundings, This Incredible Property Offers Endless Possibilities - Whether You're Looking For Privacy, Income Potential Or Multi-generational Living. Step Inside To A Sun Drenched Interior With 4+2 Beds, 4 Baths, And 7+5 Spacious Rooms, All Designed With Comfort And Entertaining In Mind. The Open Concept Layout Flows Effortlessly With 180 Degree Treed Views, And A Stunning Main-Floor Primary Suite With Walk-In Closet And Ensuite. The Upper Level Offers 3 More Bedrooms, A Full bath, And A Massive Bonus Room, While The Walk-Out Lower Level Includes A Second Kitchen, Living Area, Bathroom, And 2 Additional Rooms-Perfect For An In-Law Or Rental Suite. Outside, You'll Find A New Garage Door, 2017 Steel roof, beautiful Landscaping, And A 1200+ Sq Ft Heated Workshop - Ideal For Business, Hobbies, Or Storage. With 12 Total Parking Spaces, There's Room For Everyone. Located On A School Bus Route And Just 15 Minutes To Orangeville And 50 Minutes To The GTA, You Get The Best Of Both Worlds: Peaceful Country Living With Easy City Access. Live, Invest, Or Retreat - This Is Your Opportunity To Own A Piece Of Paradise! Property Falls Under GRCA Jurisdiction And Currently Participating In The Conservation Tax Incentive Program. (id:57557)
665 Cook Road Unit# 383
Kelowna, British Columbia
OPEN HOUSE SUNDAY JUNE 8, 2 PM TO 4 PM Somerville Corner locacted in a lovely quiet neighbourhood in the desirable Lower Mission area. It is a short walk to the beach, shops, eateries and more! This fantasic detached home is situated in a quiet cud-de-sac. It has 3 large bedrooms and 2 full bathrooms on the upper floor and on the main floor is the living room, dining room, kitchen, family room, half bathroom and laundry. Outside is your own private greenspace that is perfect for pets, children or for relaxing on hot summer days. The home has been freshly painted, A/C replaced in 2022, Hot water tank replaced in 2021 and the carpet was replaced in the last few years. There is a two car garage. Somerville Corner is a pet and family friendly development with a lovely park and playground, close to the mission greenway, walking and biking trails, the beach, and the H2O! Low strata fees. All measurements are taken from iGUIDE. (id:57557)
19 Frobischer Drive
Brampton, Ontario
Beautiful ****Detached**** Home With ****Double Garage**** In A Prime Location. This Stunning ****4-Bedroom****Detached Home Offers The Perfect Blend Of Elegance, Comfort, And Functionality. This Property Features A *****Finished Basement***** With A ****Separate**** Side Entrance***** And****Full Bathroom****Making It An Ideal Setup For Multi-Generational Living Or A****Potential In-Law Suite****. Located In One Of Brampton's Most Sought-After ****Family-Friendly Neighborhoods****. Step Inside To Discover Gleaming ****Hardwood Floors** **Throughout***** The Main And Second Levels, Including All Bedrooms. Each Bedroom Is ****Generously Sized**** To Provide Ample Living Space, And One Of The Rooms Is Accentuated By A ****Beautiful Bay**** Window That Invites Abundant Natural Light. The Spacious Living And Dining Areas Flow Seamlessly, Creating A Warm And Inviting Atmosphere For Entertaining Guests Or Relaxing With Family. The****Newly****Renovated**** Kitchen****Boasts****Quartz Counters****Contemporary Finishes, Stainless Steel Appliances, Ample Cabinetry, And A Functional Layout Designed For Everyday Living. Outside, Enjoy The Peace And Quiet Of A Mature, Tree-Lined Street While Still Being Steps Away From Everyday Essentials. Walk To Tim Hortons, Moga's Pizza, Wild Wing, 7-Eleven, Indian Punjabi Bazaar, TD Bank, Circle K, Esso, Family Doctor Pharmacy, And More, All Just Minutes Away. Also Nearby Are New Motion Physio, Active Revive Physiotherapy, Madhubani Restaurant, SAI Tiffin Services, And The Guruvayurappan Temple Of Brampton, Offering Spiritual, Health, And Culinary Conveniences Right At Your Doorstep. With Easy Access To Public Transit, Great Local Schools Like Shaw Public School And Sandalwood Heights Secondary, Nearby Parks, And Essential Services, This Home Truly Has It All. Move-In Ready And Lovingly Maintained, This Is Your Chance To Own A Home That Checks Every Box. Don't Miss Out. Book Your Private Viewing Today! (id:57557)
87 Wolf Creek Manor Se
Calgary, Alberta
Welcome to 87 Wolf Creek Manor SE, Calgary!This stunning and well-maintained home offers the perfect blend of style, functionality, and comfort. Located in the family-friendly and rapidly growing community of Wolf Willow, this property features 3 spacious bedrooms, 2.5 modern bathrooms, and a large bonus room—ideal for a home office, playroom, or entertainment space.Step into an open-concept main floor that seamlessly connects a bright living room, elegant dining area, and a contemporary kitchen equipped with stainless steel appliances, a gas range, sleek cabinetry, and ample counter space—perfect for both everyday living and entertaining guests.Upstairs, the primary suite offers a private retreat with a full ensuite and walk-in closet. Two additional bedrooms and a full bathroom provide ample space for family or guests. A convenient upper-floor laundry adds to the home’s thoughtful layout.Additional features include:Large windows for natural lightHigh-efficiency furnace and modern finishes throughoutPrime location near:Fish Creek Park and Bow River pathwaysGolf coursesShopping, dining, and amenities in nearby Seton and LegacyQuick access to Stoney Trail and Macleod TrailFuture schools and parks within walking distanceDon't miss your chance to own this beautifully designed home in one of Calgary’s most desirable new communities. Book your showing today! (id:57557)
27 10130 155 Street
Surrey, British Columbia
Welcome to Brighton Green, a well-maintained, gated family-oriented townhouse complex in Guildford, Surrey. This spacious 1,448 sq ft home features 3 bedrooms and 2.5 bathrooms, offering ample space for comfortable living. The elegant marble custom kitchen counters, cabinets add a touch of luxury to the home. Enjoy cozy evenings by the gas fireplace or relax on your private backyard, perfect for outdoor entertaining. Additional features include in-suite laundry and a single garage. The complex offers amenities such as a clubhouse, playground, and visitor parking. Conveniently located near Guildford Mall, T&T Supermarket, parks, and public transit, this home provides easy access to all your daily needs. Don't miss the opportunity. Open House Sunday, June 08, 2-4 Pm (id:57557)
303 1449 Merklin Street
White Rock, British Columbia
The best of White Rock: close to the heart of the city yet tucked away in a peaceful setting. (id:57557)
40 Whiteway’s Pond Road
Torbay, Newfoundland & Labrador
Welcome to 40 Whiteway Pond Road, Torbay —this beautifully updated two-storey home offers the ideal mix of privacy, comfort, and convenience. Step inside and you’ll immediately notice the care and attention that’s gone into the many recent updates. The eat-in kitchen with new stainless steel appliances, countertops and backsplash. Whether you're whipping up quick family dinners or weekend brunch, the large centre island has lots of prep space and is a relaxed spot to gather and chat. Enjoy evenings in the warm and inviting living room, with a custom-built fireplace—the perfect spot to unwind. A convenient laundry/half bath combo off the porch that connects directly to the spacious built-in garage. Upstairs, the oversized primary bedroom has a walk-in closet, and private ensuite featuring a newly installed vanity and sink. Two additional bedrooms and a freshly updated main bathroom make this an ideal family-friendly layout. The basement offers convenient exterior access and potential for additional living space, a home gym, or extra storage. A concrete pad is ready for a hot tub, and a fully functioning older model hot tub is included with the property. Set on a beautifully landscaped lot surrounded by mature trees, this property features drive-in access, a mature backyard, and is ideally located just steps from the Whiteway Pond one of Torbay’s most beloved swimming spots —perfect for making the most of those endless summer days. Outside, there is also a back and front veranda, oversized deck, and hot tub. Recent upgrades include; kitchen + bathroom renos, new flooring on the main level, mini-splits, and fireplace feature wall. As per Seller's Direction Regarding Offers, there will be no conveyance of any written signed offers prior to 5 pm Monday June 9th, 2025 and please leave all offers open until 10pm Monday June 9th, 2025. (id:57557)
502 - 1000 Portage Parkway
Vaughan, Ontario
Experience the epitome of luxury living on the 5th floor! This stunning condo features immaculate interiors with breathtaking, unobstructed views. Natural light floods through expansive floor-to-ceiling windows, illuminating the spacious open-concept living and dining areas. The modern kitchen boasts high-end stainless steel built-in appliances, perfect for culinary enthusiasts.The serene master bedroom offers picturesque views, creating a tranquil retreat within the city. For added convenience, the condo includes a dedicated locker space. Indulge in a host of exceptional amenities, including 24/7 concierge service, a 9-acre green space, and a state-of-the-art fitness centre complete with a full indoor running track and squash courts. Outdoor enthusiasts will appreciate the luxurious pool area featuring cabanas.Conveniently located, the condo provides direct underground access to VMC subway entrance within 2 minutes, along with easy access to Viva & Zum Transit and Hwy 400. It's just minutes away from York University, Vaughan Mills Mall, Walmart, banks, Lowe's, an 8-acre park, YMCA, and a vibrant array of restaurants. This condo embodies the pinnacle of urban living, seamlessly blending luxury, convenience, and an active lifestyle. (id:57557)
38 Coledale Road
Markham, Ontario
Exceptional Family Home with Income-Generating Basement in Prime Location. This stunning home offers both comfort and versatility. The property boasts a double car garage, an expansive interlock driveway, and parking for up to four additional vehicles perfect for family and guests alike. With nearly 3,000 sq ft of living space, plus an additional 1,326 sq ft in the fully finished basement, theres plenty of room for family living, entertaining, and future plans. The main floor features an open-concept living area, a sophisticated dining room, a versatile library, and a large, modern kitchen ideal for hosting gatherings or enjoying everyday life. Upstairs, you'll find four well-sized bedrooms, including a spacious master suite with a luxurious 5-piece ensuite bathroom, providing a private retreat for the homeowners.The fully finished basement is a significant asset, offering a separate entrance and the potential for an accessory apartment. With proper planning, this basement could generate up to $30,000 annually in rental income, making it an excellent opportunity for additional revenue or extended family living. Located in a top-ranked school zone, this home is ideal for families seeking quality education and a vibrant community. Nearby schools include St. Justin Martyr Elementary School, Coledale Public School, and Unionville Secondary School. Don't miss out on this rare opportunity to own a spacious home with excellent income potential in a highly desirable area. (id:57557)
10967 Jane Street
Vaughan, Ontario
***Location Location Location*** Attention practical Users, Builders, Developers, Investors, Excellent Opportunity In The Heart Of Vaughan Large Lot , potential of Commercial, COMBINE WITH NEXT DOOR AT 10953 Jane Street (N9051835) FOR TOTAL FRONT 127.12+61.=(188.12 FT) X (304.FT) DEPTH, This Property Has Lots Of Potential. IN Future Development Zone, Buyer To Perform Their Own Due Diligence Regarding Zoning Standards And Approval, Close To All Amenities; Go Vaughan, Civic Centre, New Hospital, Future Development Site! Endless Opportunities, property is being sold in 'As Is Where Is Condition' Fully Renovated In 2017 Which Including Flooring, RoofIng, Kitchen, Washroom, Drywall, Furnace, Plumbing And Electric Work (Esa Certifed) This Detached House On Almost An Half-Acre Lot!!! ***NO SALE SIGN ON THE PROPERTY*** ***EXTRAS** Stainless Steel Fridge, Stove, Washer & Dryer. Include All Lighting Fixtures. Water Softener, Bacteria Filter, Rusy Filter. Future Development Zone ,big Project Across The Street Across. Are Under Construction. (id:57557)
10967 Jane Street
Vaughan, Ontario
***Location Location Location*** Attention practical users, Investors, Builders, Developers, Excellent Opportunity In The Heart Of Vaughan Large Lot face in Jane ST, Future Development Site! potential of Commercial, COMBINE WITH NEXT DOOR AT 10953 Jane Street, FOR TOTAL FRONT 127.12 + 61.= Front(188.12 FT) X (304.FT)DEPTH, This Property Has Lots Of Potential. Future Development Zone, Buyer To Perform Their Own Due Diligence Regarding Zoning Standards And Approval, Close To All Amenities; Go Vaughan, Civic Centre, New Hospital, Endless Opportunities, property is being sold in 'As Is Where Is Condition' Fully Renovated In 2017 Which Including Flooring, Roofing, Kitchen, Washroom, Drywall, Furnace, Plumbing And Electric Work (Esa Certified), Almost An Half-Acre Lot. ***No sale sign on the property*** ***EXTRAS*** Future Development Zone, big Project Across The Street Across Are Under Construction. Buyer To Perform Their Own Due Diligence Regarding Zoning Standards And Approval. ZONING (Future Development Site). (id:57557)
114 Marine Drive
South Lake, Saskatchewan
Turnkey 3-Season Lakefront Bungalow with Stunning Views! Located in the Resort Village of South Lake, at Buffalo Pound Lake. Escape to this charming 800 sq. ft. 3-season lake property, where relaxation and lake life go hand in hand. This bungalow offers breathtaking lake views from its wrap-around deck! It is nestled on a tiered & beautifully landscaped yard with a retaining wall and patio. Inside, the open-concept living room, dining, and kitchen create a warm and inviting space, complete with a cozy gas fireplace for those cooler evenings. The home features three good sized bedrooms, one of which boasts patio doors for easy access to the outdoors. The kitchen has white cabinetry & a built-in pantry. A renovated 3-piece bathroom with a shower adds modern comfort, while wall air conditioners help keep things cool during the warmer months. Flooring throughout the bedrooms is a mix of vinyl plank and laminate, offering both style and durability. Step outside through the sliding doors off the living room, where you'll find a gazebo and a natural gas BBQ, perfect for entertaining or simply unwinding in the fresh air. The firepit area, complete with included firewood, invites you to enjoy cozy evenings under the stars. Water is conveniently pumped from the lake to the yard, and the property includes a cistern and septic system, complete with tanks, hoses, and pumps. For those who love being on the water, an assigned GPS marked dock slip is available (additional cost, see REALTOR® remarks), & the dock is included. This property had an addition put on in 2008. Some upgrades include: metal roof & vents, eavestrough and leaf covers, new water shed. The water pump was replaced with water hook up to the lake for watering. Weeping tile was installed and retaining wall. Bedroom and bathroom were renovated. The deck and some home supports replaced. With appliances and most furniture already in place, this turnkey cabin is ready for you to move in and start making lake memories! (id:57557)
8 Belmont Court
Whitby, Ontario
Back into to Ravine & Willow Park, Enjoy the outdoor with no neighbors at the back***No Sidewalk *** Very Large 4-bedrooms home, Well Maintained and Freshly Professional painted, ready move-in *** Large breakfast area Big enough as dining room, It has family room and formal dining room can be extra 2 large bedrooms*** Master has 3 pcs ensuite and walk-in closet. Finished basement with tons space and bedroom*** Potential for large in-law suite. Great schools such as Saint Paul Catholic School. Minutes to #401 , #412 and #407. (id:57557)
2721 Northwood Terrace
Halifax, Nova Scotia
Unique opportunity to own this archetype new construction of a Edwardian Home on the exterior with a modern interior boasting 3,485 sq. ft. of total living area, all located on a tree lined street on the desirable Halifax Peninsula. The exterior was built with consideration of keeping with the established heritage culture residing in this community. The front of this home has custom wooden window frames and a solid custom wood door preserving the Edwardian façade. The interior is modern, open concept main floor with quartz counters, full bathroom, mud room area and custom front porch. Upstairs features 3 large bedrooms, Primary en-suite, 4 pc main bathroom, laundry and a den. The lower level features a walk out, one-bedroom, open concept family room and a 4-pc bathroom and laundry. Driveway entrance is shared. 3 parking spaces behind the home not shared. The home is walking distance to bus stops, local markets, and boutiques and more. Quick access to downtown and the bridge. * year Lux New home Warranty (id:57557)
354 Victoria Park Avenue
Toronto, Ontario
Break into the Beach with this charming home full of warmth and character. Larger than it looks with the addition of the enclosed porch serving as a sun filled den in the front, only to be outdone by the sundrenched sun room addition in the back. For additional coziness the large freshly painted and immaculate living room hosts a gas fireplace. And if you really want to turn up the heat head to the basement for your own private sauna. Too hot to handle? The beach is only steps away or stroll down the street to the YMCA pool, or simply bask in the shade of the deck in the private back yard full of lovely gardens. Kingston Rd offers a village within the city. With proximity to excellent schools, restaurants, shops and amenities this house is home. Offers anytime. (id:57557)
3910 - 395 Bloor Street E
Toronto, Ontario
Stunning southeast-facing suite offering breathtaking views of the CN Tower, the city skyline, and the Don Valley Parkway. This high-floor unit boasts an abundance of natural light and a panoramic outlook that perfectly blends urban landmarks with scenic greenery. The Rosedale on Bloor Condo is a luxurious 55-storey high-rise completed in 2023. Developed by The Gupta Group and Eastons Group of Hotels, the building features a modern design and is anchored by a 188-room Canopy by Hilton hotel on the lower floors. Excellent location! Right at Sherbourne Subway Station. Just minutes from Yonge/Bloor, U of T, and a short stroll to Yorkville. Steps to all amenities, shops, and restaurants. (id:57557)
21 Nomad Crescent
Toronto, Ontario
Welcome to 21 Nomad Crescent. Endless possibilities await you! Live in, renovate or build your dream home. Ideally situated at Bayview & York Mills, close to all amenities such as top private/public schools, shops, restaurants, public transportation, 401/404 highway and a mere minutes walk to the picturesque Windfields Park. Once inside this sprawling side-split home of approximately 6,600 square feet of total living space, one shall find 3+1 bedrooms, 4 bathrooms, a gourmet eat-in chef's kitchen, multiple gas fireplaces, and an indoor health spa complete with a swimming pool, hot tub, and sauna just a few of the many features this home offers. (id:57557)
503 - 555 Wilson Heights Boulevard
Toronto, Ontario
***Best Investment In The One Of The Best Best Location at corner of Sheppard and Wilson Hts *** Great Opportunity to live in a nice layout of 2 BEDROOM + 2 BATHROOM Condo nestled in a quiet boutique building In Desirable North York Location, Boutique Condo Building Offers Amazing Value Located In Beautiful Clanton Park Neighborhood. This Spacious Corner Unit Has 2 Bedrooms & 2- 4Pc Baths, Large South Facing Balcony With Unobstructed Amazing Views Of Downtown Toronto Skyline. Master Has 4-Pc Ensuite, Walk-in Closet and Large L-shaped Living and Dining. Furnace Replaced in 2020, Relax & Enjoy Rooftop Terrace. Yorkdale Is 5 Mins Away. Short Walk To Sheppard Subway, Easy Commute York U Or Downtown. property is in process to probated with longer closing, Status Certificate Available!!!. ***EXTRAS*** Washer/Dryer, Fridge, Stove, Built in Dishwasher, New Forced Air Furnace (2020),1 parking spot & 1 locker. (id:57557)
921 Spillway Road Unit# 302c
Oliver, British Columbia
This 2 bed, 2 bath corner unit in the Casa Rio Complex in Oliver boasts luminous spaces with ample room, enhancing the bright and inviting atmosphere of the home, with tranquil tree and nature views. New Heat Pump to be installed June 18th. This southwestern exposure drenches the home in radiant natural light and is a just a quick walk to the community park and the town's recreation center. Additional highlights include secure and heated underground parking, storage locker, private balcony, and amenities such as a library, gym, workshop, games room, and meeting room. Casa Rio is pet friendly, age friendly and allows rentals. 30 day possession available. Measurements should be verified by buyers if important. (id:57557)
4053 Cabot Trail
Mississauga, Ontario
Welcome to prestigious Bridlepath Estates! Nestled between the serene Credit River and stately Mississauga Road, this elegant 5-bedroom, 4-bathroom residence offers 4,664 sq.ft. of luxurious total living space (3,090 sq.ft. above ground). Situated on an expansive 9,100 sq.ft. landscaped lot, this home is a perfect blend of spacious family living that's also ideal for entertaining. From the moment you ascend the hand-cut stone steps to the open front porch, the home impresses with its grand foyer bathed in natural light from a large second-story picture window. The main level boasts a sun-filled 19' Living Room with a south-facing bay window, a spacious 22' Family Room with a gas fireplace and 3-sided glass bump-out with walkout to the large deck and beautiful yard, plus a formal Dining Room with double French doors, overlooking the lush backyard.The renovated Kitchen features granite countertops, modern cabinetry, panelled fridge, and a cozy Breakfast Area that opens to three entertainment-ready decks, one covered (pergola). Either hardwood or updated white ceramic tile on the main levels, complemented with elegant crown mouldings throughout. Upstairs, find 4 generously-sized bedrooms, including a Primary Suite with a walk-in closet and 4-pc Ensuite w/ separate tub and shower. A versatile open Office area completes the upper level.The Basement offers exceptional, bonus living space, including a vast Recreation Room and an oversized 5th Bedroom with a luxurious, 5-pc Ensuite, perfect for an extended family and guests. Other features include a professionally landscaped yard with underground sprinklers, a double car garage with an inside entry, a main floor Laundry/Mud room with exterior access, and an extra long interlocking driveway that will easily fit 4-6 vehicles. Situated on a quiet, tree-lined enclave of executive homes near Credit Valley Hospital, University of Toronto Mississauga, shops, Erindale SS Catchment area. This home is definitely worth a look! (id:57557)


