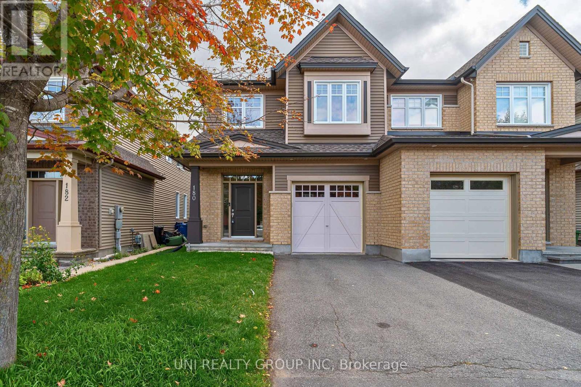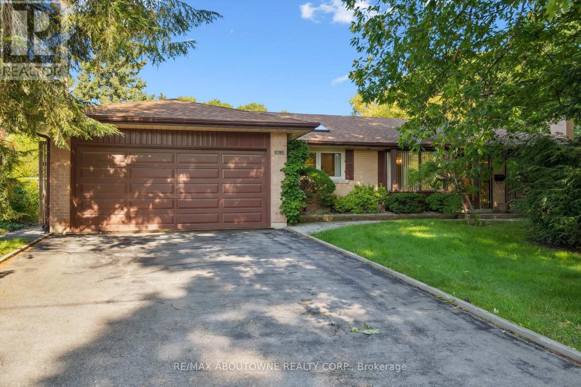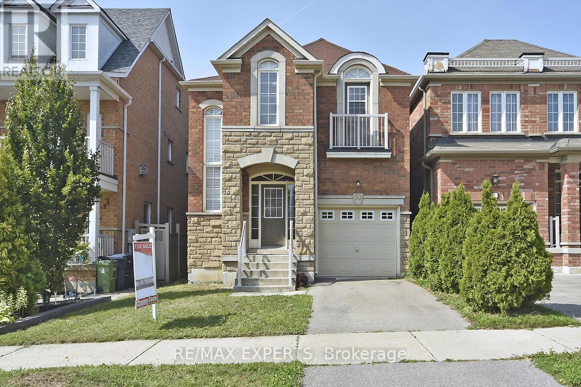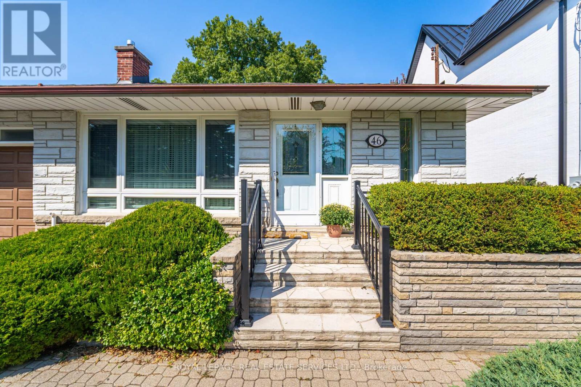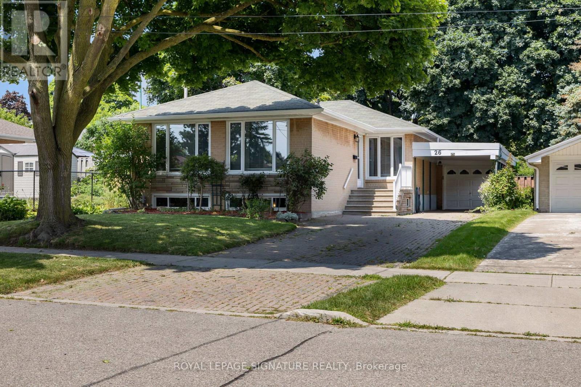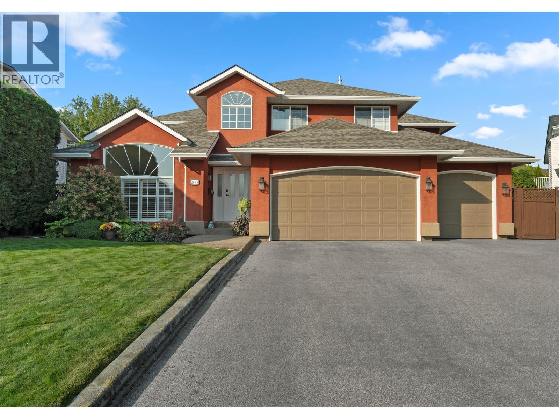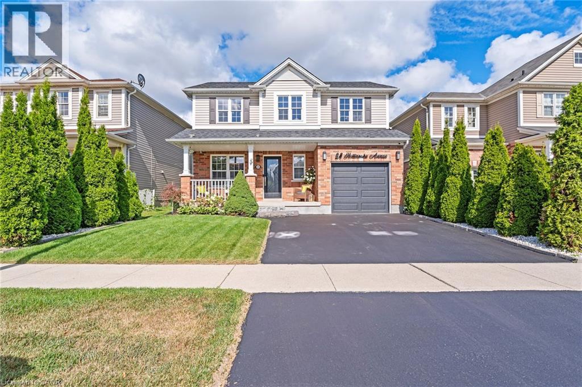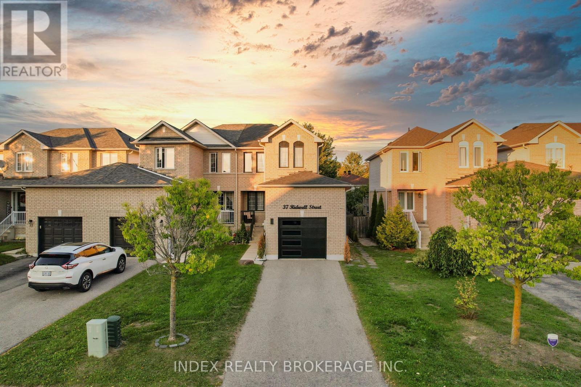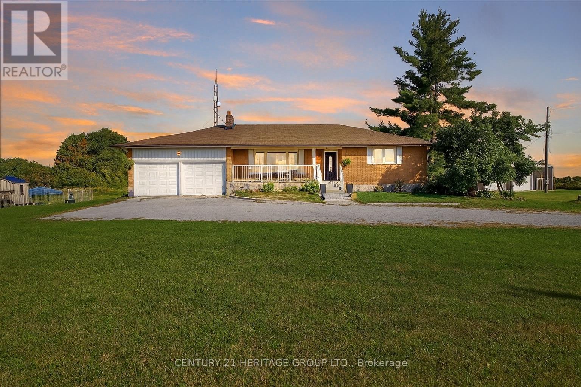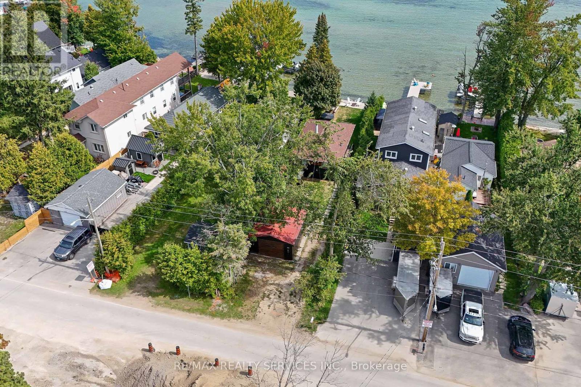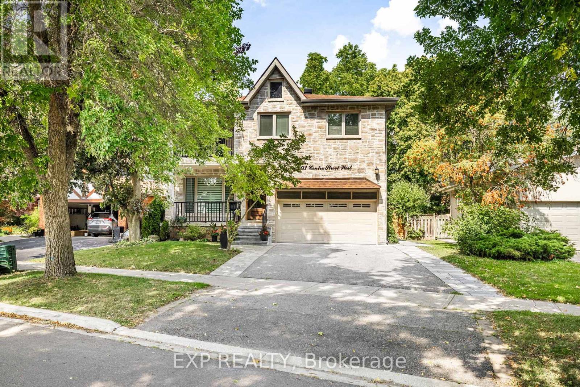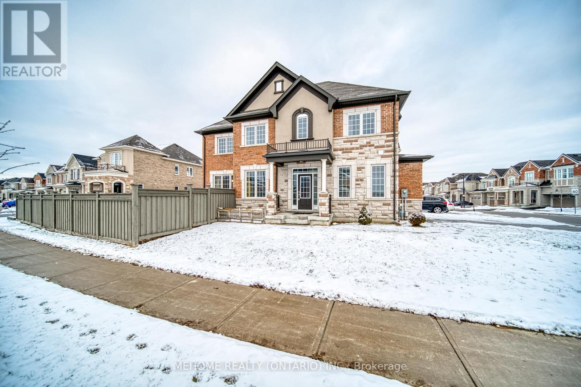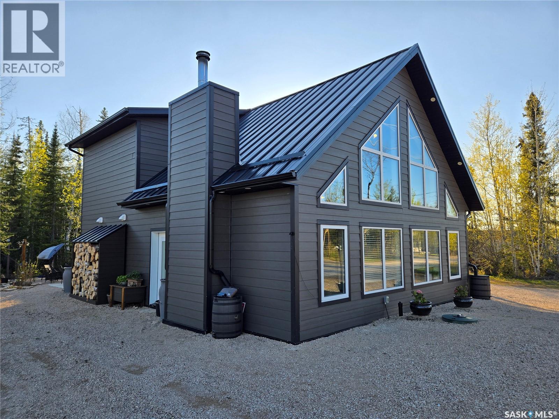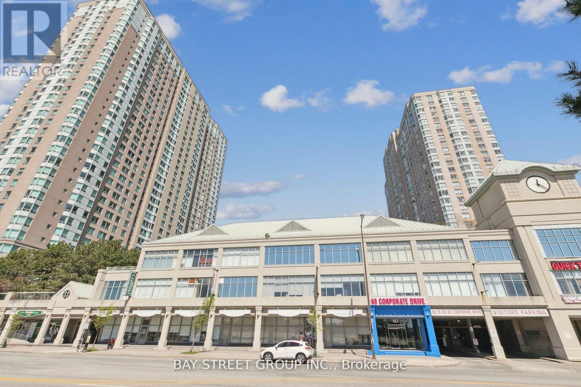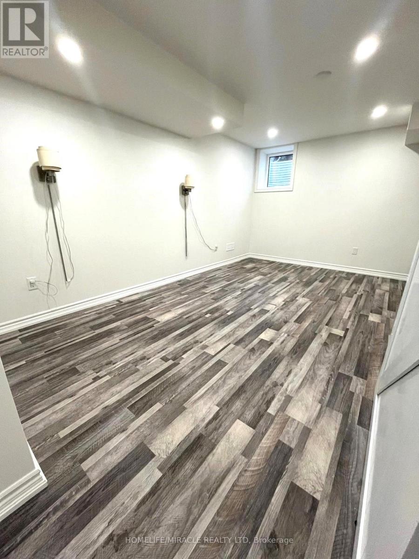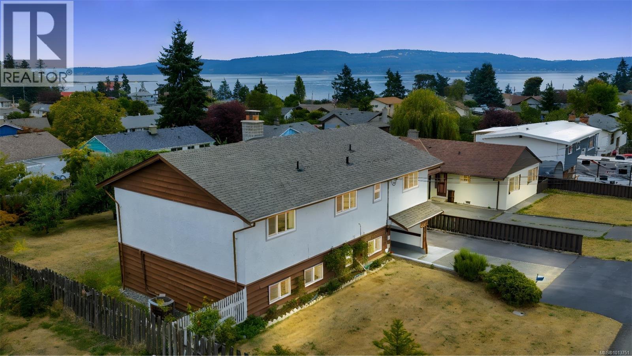180 Highbury Park Drive
Ottawa, Ontario
Welcome to 180 Highbury Park Drive, a meticulously maintained Tartan White Cedar model, semi-detached home in the heart of Barrhaven. Offering 4 bedrooms, 3 bathrooms, a finished basement, and a south-facing backyard, this residence provides approximately 2,500 sq ft of living space with a thoughtfully designed floor plan. The main level features a welcoming foyer, 9-foot ceilings, gleaming hardwood floors, abundant natural light, open-concept living and dining areas with a cozy gas fireplace, a spacious great room, and a modern kitchen with stainless steel appliances, gas stove, ample cabinetry, generous counter space, and a bright eat in area with patio doors leading to the fully fenced yard. Upstairs you will find four generously sized bedrooms, including a walk-in closet and a luxurious 4-piece ensuite with soaker tub and glass-door shower, three additional bright bedrooms, a full family bath, and the convenience of second-floor laundry with front loading washer & dryer. The finished basement expands the living space with a large recreationfamily room featuring oversized windows that fill the area with natural light, while a rough-in for a future bathroom adds flexibility. Ideally located in one of Ottawas most desirable communities, this home is within walking distance to longfields station and close to top-rated schools (John McCrae & Longfields), parks, shops, restaurants, recreation, and amenities. Spacious, stylish, and exceptionally well cared for, this property offers the perfect blend of comfort, functionality, and convenience. Some of the pictures are virtually staged, 24 hours irrevocable for all offers. (id:57557)
A - 97 Crestway Drive
Ottawa, Ontario
Attention first-time buyers, investors, or downsizers, this tastefully updated unit has a beautiful and spacious kitchen with upgraded appliances, flooring, backsplash, and countertops. You will love the open-concept layout with ample storage and counter space. The den area makes a great flex space for an office or gym. Enjoy the convenience of the in-suite laundry! The patio provides additional living space for outdoor enjoyment and a summer BBQ. Book your showing today! (id:57557)
862 Willow Place, Harrison Hot Springs
Harrison Hot Springs, British Columbia
Experience the best of Harrison Hot Springs living in this stunning brand-new 4 bed, 4 bath home! Enjoy breathtaking mountain views and a short stroll to the sparkling lake"”perfect for year-round recreation. This thoughtfully designed home features spacious interiors, modern finishes, and natural light throughout. The open-concept layout is ideal for entertaining, while each bedroom offers privacy and comfort. Located in a peaceful community surrounded by nature, yet close to shops, cafes, and the famous hot springs. A rare opportunity to own a slice of paradise! (id:57557)
52 Stuyvesant Place
London South, Ontario
WESTMOUNT !! Unique one floor home is a must see. Set up as a duplex or 2 family home/inlaw suite. Live in one side and rent the other side. Attached 2 car garage - 21'x20'. Parking for 4 cars in the driveway. Renovated family home. Unit 1: Approx 1200 Sq ft. Large living room. Huge kitchen with long centre Island. Lots of cupboards and counterspace. Gas stove. Huge master bedroom with 2 closets. Lower level family room with fireplace(in as is condition), 4 piece bathroom, laundry room with ladder to egress window. and 3 more bedrooms with large closets. Unit 2: Approx 700 Sq ft. Large living room with exit to large deck and good sized side yard. Spacious eatin kitchen with gas stove, lots of cupboards and counter space. Stackable washer and dryer. 3 piece bathroom. Bedroom with 2 closets. Middle bedroom located between the units with double closets and 2 piece bathroom could be used for either side of the home. Exterior - roof, newer soffits, eaves, gutter guards, siding, walkways and landscaping. Interior - updated kitchens, flooring, bathrooms, windows, lighting - pot lights, painted, insulated interior and exterior walls. Fenced yard. Covered porch and walkways. Close to Schools, shopping, bus routes, restaurants and more Great home to live in and have extra income or share with family. Quick possession available. (id:57557)
166 Brien Ave
Sault Ste. Marie, Ontario
This 2-bedroom, 1.5-bath home is ready for its next owner. The main floor includes an eat-in kitchen, open living/dining area, a 4pc bathroom, and walkout to a fully fenced backyard. The finished basement provides additional living space, storage, and a 2pc bathroom with existing plumbing to add a shower if desired. A detached garage, metal roof, and gas forced air heating complete the property. Conveniently located in a central neighbourhood, this home is a practical choice for first-time buyers or anyone looking to downsize. Don't miss out and book your private viewing today! (id:57557)
1095 Linbrook Road
Oakville, Ontario
WELCOME to this CHARMING Bungalow nestled on the family-friendly Linbrook Road in the prestigious area of Southeast Oakville. This home offers a cottage-like ambiance and is set on a private lot surrounded by mature trees and meticulously maintained gardens. INSIDE, you will find a spacious kitchen hosting an eat-in breakfast nook, a formal dining room, a sizable living room perfect for relaxing by the fireplace and enjoying the natural surroundings, and an extra-large Family Room featuring a fireplace and substantial windows, allowing abundant amounts of natural light. This 4 Bedroom + 3 Bathroom home features a large Primary Bedroom retreat with an ensuite, cozy sitting area and walk-out to the backyard Oasis. The fully finished basement expands the living space with a significant recreation room, bedroom, bathroom, office / gym room and ample amounts of storage space. Conveniently located near sought-after schools, major highways, the GO Train, and downtown Oakville. This property offers both comfort and accessibility. Don't Miss Out!! (id:57557)
43 Dominion Gardens Drive
Halton Hills, Ontario
Welcome to 43 Dominion Gardens Drive, a charming two-storey freehold townhouse nestled in one of Georgetown's most sought-after family-friendly communities. This inviting home features a built-in single-car garage and a private driveway with space for two additional vehicles offering the rare convenience of three total parking spots. Step inside to a bright foyer that opens into a spacious, open-concept main floor, perfect for both relaxed living and entertaining. The combined living, dining, and kitchen areas create a seamless flow, complemented by a convenient 2-piece powder room. Upstairs, discover two generously sized bedrooms, each with ample closet space. The primary bedroom showcases a lovely bay window that invites abundant natural light and adds architectural charm, while the second bedroom offers two oversized windows and generous closet space for comfort and functionality. Originally designed as a three-bedroom, the home was thoughtfully converted to two bedrooms but can be easily restored to its original layout. A full 4-piece bathroom completes the upper level. While the home retains its original finishes, it offers a fantastic opportunity to refresh and customize to your taste. Outside, enjoy a private backyard oasis ideal for summer barbecues, playtime, or quiet evenings under the stars. Located within walking distance to parks, schools, playgrounds, shopping, and public transit, with quick access to the hospital, grocery stores, and major commuter routes. This is a wonderful opportunity to own a home with timeless potential in a vibrant, well-connected community. Everyday conveniences and outdoor recreation are right at your doorstep, making this a perfect choice for families and professionals alike. (id:57557)
50 Fred Young Drive
Toronto, Ontario
Beautiful 4-Bedroom Detached Home in Prime North York Location. Welcome to this stunning detached brick residence, ideally situated in one of North York's most sought-after neighborhoods. Featuring 4 spacious bedrooms, this home offers exceptional living with a perfect blend of comfort and convenience. The main level boasts elegant hardwood flooring, soaring 9 ceilings, and a bright open-concept layout, ideal for both everyday living and entertaining. The thoughtfully designed floor plan provides seamless flow throughout, enhancing the homes spacious feel. Nestled on a quiet, low-traffic street, this property offers a family-friendly environment while being centrally located close to top-rated schools, parks, shopping, transit, and all amenities. Don't miss this rare opportunity to own a beautifully maintained home in a highly desirable North York community. (id:57557)
46 Cardigan Road
Toronto, Ontario
Whether You Are Starting Your Next Chapter or Planning to Grow into the Future, this Home Offers Incredible Value and Lasting Potential in a Neighbourhood Families Love to Call Home. Inviting 3+1 Bdrm on a Desirable and Quiet Tree-Lined Street in the Heart of Norseman Heights. Sunny Living Room with Elegant Fireplace, Modern Eat-in Kitchen with Granite Counters, Hardwood Flrs on Upper Level, Separate Side Entrance and Spacious Lower Level with Recroom & Gas Fireplace, Additional Bdrm, Updated 3 Pc Bath, Laundry & Workshop. Spacious and Private Sun Filled Backyard for the Gardening Enthusiast and Interlocking Patio for Your Weekend BBQs and Entertaining. Many New Builds in the Area. Steps to Lora Hill Park. Great Opportunity for Anyone Looking for the Perfect Blend of Convenience, Privacy and Long Term Value. Walk to Highly Regarded Schools, Local Shops, TTC and Easy Access to Major Highways. Surrounded by Green Spaces and Top Amenities, this Location is as Convenient as it is Peaceful. (id:57557)
10040 Danforth Road
Cobourg, Ontario
Gated 4-bedroom, 3-bath meticulous home on 4.5 acres just minutes to downtown Cobourg, the 401, and the towns huge sandy beaches. Offering panoramic views including Lake Ontario, this property delivers rare privacy, exceptional care, and the feeling of a private country estate.Soaring vaulted ceilings and a wall of windows fill the open kitchen, living, and dining areas with light. The main floor includes a private primary suite with deck walkout, walk-in closet and 3-piece bath, plus a second bedroom, full bath and laundry. The walk-out lower level has newly poured and resurfaced concrete stone, new stairs and walkways, a spacious family room, two bedrooms and a third full bath perfect for guests or extended family.Outside, the grounds are landscaped to perfection with rolling lawns, gardens, and groomed trails through the woods leading to a spring-fed pond with fountain. A brand new above-ground heated pool (2024) is set into a new back deck, and expansive wrap-around decks showcase incredible views.The insulated and heated 3-car garage with 200-amp service and 2-piece bath easily accommodates vehicles, boats, equipment or a professional-grade workshop.A rare opportunity to own a meticulously cared-for country property with privacy, space, and trails - all just minutes from Cobourg and the 401. (id:57557)
Main - 26 Paragon Road
Toronto, Ontario
26 Paragon Road is situated in the highly desirable Kingsview Village, minutes to the 427 & 401, as well as the Etobicoke North Go station, but tucked away on a quiet, family friendly street surrounded by beautiful, mature trees. The Main Floor begins at the spacious foyer (with ample closet storage) that welcomes you into the open concept living/dining room with hardwood floors and large south facing windows. The main floor also features a newly renovated modern kitchen with quartz counters, custom backsplash, stove/oven, dishwasher and microwave. 3 Generously sized bedrooms, all with large windows, hardwood floors, and ample closet space. The main floor features its own en-suite stacked laundry, as well as front porch sitting area and exclusive use of the massive backyard. Modern vanity and shower/tub in the washroom. Exclusive use of the garage and 2 parking spots- garage and carport. Utilities extra - Main floor pays 60% of all utilities (Hydro, water, Gas). (id:57557)
174 County Road 28
Cavan Monaghan, Ontario
This beautifully maintained century home blends historic charm with thoughtful updates. Inside, you'll find original wide plank wood floors, tall baseboards, handcrafted trim, and large windows that fill the space with natural light. The main level features an eat-in country kitchen, a cozy sitting area with custom built-ins, a spacious family room with soaring ceilings, a formal dining room or additional living space, 2pc bathroom and a handy mudroom for everyday convenience. Upstairs offers 4 bedrooms, including a generous primary, with walkout to a full balcony perfect for enjoying sunsets. A full bathroom and second-floor laundry complete the upper level. Recent updates include a newer furnace and air conditioning for year-round comfort. Set on a fully fenced 0.6-acre lot, the property offers privacy, landscaped gardens, plenty of parking, and a classic white picket fence that adds to its timeless appeal. Enjoy your morning coffee or evening breeze on the beautiful front veranda, ideal for sitting and relaxing. A charming chicken coop adds country character and the potential for fresh eggs right at home. Just 3 minutes to Rice Lake with boat slips available for rent. Walk to Bailieboro amenities and enjoy easy access to Hwy 115, Peterborough, Port Hope, 401, and 407. (id:57557)
206056 Highway 762
Rural Foothills County, Alberta
Discover your own private retreat just 7 minutes south of Bragg Creek. Nestled on nearly six picturesque acres of forest and open yard, this beautifully updated 2-storey home offers the perfect balance of rural charm and modern comfort. The main residence features an updated kitchen which features Caesar stone counters with a refurbished working 1922 McClary’s stove, lots of cabinets and even a hidden pantry under the stairs disguised as bookshelf. Cozy dining area and a large living room with a wood burning fireplace. Also features 3 bedrooms, bright living spaces, and forest and property views from every window. Attached double garage as well as extra developed living space above—complete with its own kitchen, living and dining areas, full bathroom, and a bedroom—Upper floor area between suite and other bedroom can be used as either a 1 or 2 bedroom suite separated by doors to the main house. (Like adjoining rooms in a hotel) It could be set up as a nanny suite with children in the middle between the suite and the primary bedroom. Or locked off it could be used as a rental mortgage helper. There is also a small undeveloped basement under the garage which is only accessible from the garage. This has an epoxy floor done and was in the process of becoming a home workout space. Outside, the property is set up for a variety of uses. Paved driveway to the house and detached two story red barn which has horse stalls, tack room, office and the second level for hobbies, parties, sleepovers or movie nights, two storage sheds, and horse-fenced areas ready for your equestrian pursuits with paddocks and a horse water system. Surrounded by mature trees and tranquil forest, the setting provides privacy while keeping you close to the amenities of Bragg Creek and an easy commute to the city. This unique property blends functionality, versatility, and natural beauty—perfect for anyone seeking a peaceful country lifestyle without sacrificing convenience. (id:57557)
4440 Brentwood Green Nw
Calgary, Alberta
Charming curb appeal and owner’s pride shine through this Brentwood bungalow gem. A lovingly maintained bungalow in the heart of Brentwood, Calgary. This charming 3-bedroom, 2-bath home features updated windows, air conditioning, and beautiful hardwood floors throughout the main level. The cozy living and dining areas are anchored by a functional kitchen layout, while the solarium/mudroom offers extra living space and is plumbed for slab heating. The finished basement boasts a spacious rec room with a brick gas fireplace, room for a home gym or office, plus a 4-piece bath. New aggregate front steps and driveway enhance curb appeal, and the lush backyard is a true retreat with fruit trees, garden beds, and meticulous care. For added peace of mind, the sewer pipe was scoped, cleaned, and sleeve lining installed in 2022—complete with a 40-year transferable warranty. Just steps from top-rated schools, the University of Calgary, Brentwood Village Shopping Centre, Nose Hill Park, and LRT access—offering unmatched convenience and community charm. This is the perfect blend of character and comfort in one of Calgary’s most sought-after communities. (id:57557)
7343 191b Street
Surrey, British Columbia
Stunning 2 story executive CARRIAGE HOME with basement suite & coach on a no-thru road siding onto private green belt! Luxuriously updated & freshly painted, featuring premium new Italian appliances, touch sensitive hood fan, new top of the line upper washer/dryer, vaulted ceiling, huge great room with new fireplace, new A/C heat pump & hot water tanks, new plush bdrm carpet, all new basement flooring and s/s appliances, full size laundry in both suites, new glass shower enclosure, new evergreen turf and sidewalk, re-built & freshly stained sundeck, deluxe parking pad, landscaping.. and so much more! Undoubtably, the finest coach home in Clayton! This spacious and elegantly customized beauty is a true '10'. Ready for you to move in, with two premium mortgage helpers. Hurry for this one! (id:57557)
5 Lippa Drive
Caledon, Ontario
Stunning Detached Home 4 Bedrooms 4 Washrooms 2 Car Garage In The Prestigious Community Of Caledon. 10 Ft Ceilings Main, 9 Ft Ceilings 2nd, 8 Ft Doors Main & 2nd Floor, Hardwood Floors Thru-Out Main & 2nd, Quartz Counter Tops In Kitchen, High End Stainless Steel Appliances, Extended Kitchen Cabinets, Upgraded Oak Stair Case, Upstairs Laundry, California Shutters, Central Vac, Garage Door Openers, Entrance From Garage To Home, Fully Fenced Backyard, Basement not included, Tenant pay 70% Utilities (Gas, Hydro, Water). Close to Schools, 5 Minutes to Hwy 410, 10 Minutes to Mount Pleasant Go Station, 15 Minutes to Hwy 407/401, 5 Minutes to Cassie Campbell Community Centre, No Pets and No Smoking. (id:57557)
56 - 37 Robbie Crescent
Ajax, Ontario
End Unit Townhome Steps to the Lake 3 Bedrooms + Finished Basement. Welcome to 37 Robbie Crescent, a freshly updated End Unit Townhome in one of Ajaxs most desirable lakeside communities. This three-bedroom home blends modern finishes with functional living space and is perfectly located within walking distance of Lake Ontario, scenic trails, parks, and schools. The bright kitchen is designed with a breakfast bar and stand-up pantry, and it walks out to a private backyard, creating the perfect space for everyday living and entertaining. Upstairs, youll find three comfortable bedrooms and a full bath featuring a relaxing soaker tub. Freshly painted throughout and finished with new vinyl stairs, & flooring, the home is completely move-in ready. The finished basement adds even more versatility, ideal for a family room, home office, or gym. With the added privacy and natural light of being an end unit, and the ability to walk to the lake in minutes, this property combines comfort, style, and location excellent choice for families, down-sizers, or first-time buyers looking to enjoy Ajaxs sought-after waterfront lifestyle. (id:57557)
90 Cromwell Avenue
Oshawa, Ontario
Solidly built home in a very convenient area not far from the Oshawa Shopping Centre. (id:57557)
485 Meadowridge Court
Mississauga, Ontario
Welcome to an oasis in the meadows, 4+1 bedrooms home nestled in the heart of Meadowvale Village. This home offers both luxury and convenience at its prime. A charming sanctuary which offers seamless blend of modern elegance and family-friendly comfort, making it the perfect retreat for you and your loved ones. Step through the grand double door entryway, into open concept 9-foot ceilings, gleaming hardwood floors and freshly painted walls. The inviting atmosphere found throughout the main level creates an ideal space for entertaining, with a spacious family room featuring a cozy gas fireplace, pot lights and a modern kitchen boasting quartz counters, newly installed stainless steel appliances, and a large breakfast area flooded with natural light. Winding oak stairs reveals 4 generously sized bedrooms, include a primary retreat complete with a spa-like 4-pc en-suite and a 4-pc main bath across from multifunctional loft area, ideal for a home office or relaxation space. Explore the basement-a pot light galore-which offers endless possibilities open for your imagination. The builder garage entry to the basement provides for added functionality as separate entrance. The landscaped front & back yards feature charming gardens, interlocking and ample green space perfect for outdoor relaxation. Hop skip and jump to Mississauga transit way bus stop. Groceries, fine dinning, schools, shopping centers and major highways all close by. Don't miss out - schedule your viewing today and make this your new forever home! (id:57557)
2068 Tantalus Court
Kamloops, British Columbia
Exceptional best describes this light filled 5 bedroom family home, where Sunken rooms within the open floor plan create a spacious yet defined layout. A double height entrance draws you in & offers seamless flow to the multitude of living areas this home offers. Welcome guests to the living room, divided from the formal dining room by a double-sided glass fireplace, or walk down the hall to the family eating area, set in a glass alcove w/ views over the pool & backyard. The kitchen is conveniently located next to both the formal dining & family eating areas, w/ a seamless flow to the cozy family room. Sliding doors offer easy access to a covered pergola for outdoor dining & gatherings, as well as to the pool, sauna & back lawn. A dedicated office, 2-pce bath & a laundry room w/ access to the sauna, side patio & pool/backyard complete the main level. A Maple staircase leads you up to the master suite (w/ bespoke ensuite & w/i closet), + 3 bedrooms & a family Bath w/ double sinks & oversized tile shower. The spacious basement includes a family room - games room featuring custom shelving for books, games, TV & an electric fireplace. You'll find a 5th bedroom, a modern 3-pce bath, home gym, ample storage & backyard access complete the basement. Meticulously upgraded to the highest standards throughout, this home truly offers the finest in craftsmanship & attention to detail. A feature sheet and list of upgrades are available—there’s simply too much to capture in words. (id:57557)
116 Ambleton Street Nw
Calgary, Alberta
2023 Build | Legal 2-Bedroom Suite | Bonus Room | Deck with BBQ Gas Line. Attention investors — this 2023-built, income-generating property offers a rare opportunity to acquire a spacious home with a legal basement suite in Calgary’s growing northwest community of Ambleton/Moraine. The main unit features 4 bedrooms and 3 full bathrooms, including a main floor bedroom with full bath, plus a bonus room upstairs perfect for families or added tenant appeal. The spacious primary suite includes a walk-in closet and ensuite, with two additional bedrooms and a third full bath.A rear deck with gas line for BBQ provides great outdoor space for upper-level tenants. Inside, the legal basement suite includes 2 bedrooms, 1 bathroom, separate laundry, and a private entrance, finished with durable luxury vinyl plank flooring on both levels.Upstairs is vacant for immediate occupancy, and the legal basement suite is rented for $1,600/month plus 35% utilities with the lease ending May 31, 2026. Great tenant who would like to stay. This is a turnkey investment with rear parking pad included. Ask about the identical neighboring unit at 112 Ambleton Street NW (MLS#A2243901), fully leased — a rare chance to acquire both sides of a legal 4-unit setup? (id:57557)
1075 Sunset Drive Unit# 1803
Kelowna, British Columbia
Tenants are gone and unit painted , cleaned and move in ready !! 18th Floor Skye tower at Waterscapes on Sunset Drive ! This Unit offers views in almost every direction, and the vibrant complex offers a great outdoor pool, hot tubs, a large fitness center, entertainment lounge area and billiards room, a putting green, and a guest suite that can be booked for a nominal fee to accommodate your guests , or family. Cross the street and you are onto Kelowna’s waterfront boardwalk and a few steps to Tugboat Beach. This corner unit on the 18th floor features 10-foot ceilings, 2 bedrooms with forever views and two full bathrooms. The kitchen includes a gas range and stainless appliances with granite countertops . The living area encompassed by floor to ceiling windows and lake views , with beautiful scenery of Knox Mountain and city views. Step out onto the spacious patio to enjoy the long summer evenings . Includes the convenience of a storage locker and one secure underground parking stall . Rentals allowed , and Pet friendly (with restrictions). OPEN HOUSE SEPT.13 , 2025 from 10:00 to NOON (id:57557)
2655 Westsyde Road Unit# 20
Kamloops, British Columbia
Welcome to Parksyde Place - where peace, privacy, and comfort meet. Tucked at the quiet end of this sought-after 55+ bare land strata, this end-unit rancher with a walkout basement combines style, functionality, and serene surroundings. Set in a well-established community, this builder's-choice home boasts premium features like a spacious wraparound deck, quality updates and the largest private yard in the complex. The open-concept main floor is filled with natural light, showcasing rich hardwood floors through the living and dining areas. Relax by the gas fireplace or step through French doors to your covered deck overlooking Westsyde Centennial Park. The kitchen features wood cabinetry, ample cupboard and storage space and room for an eat-in area. The main level private primary suite offers a walk-in closet and 3-piece ensuite with skylight, plus a second bedroom and 4-piece bath. Downstairs, enjoy a large rec room, third bedroom, oversized den, 3-piece bath, laundry, and abundant storage. Extras include: Double garage, full driveways, Strata RV parking area, Fenced yard with garden bed irrigation, Central A/C, Low strata fees ($140), Pet-friendly (with restrictions). The best in low-maintenance living and peaceful privacy, close to everything you need - shopping, transit, and The Dunes Golf Course are all just minutes away. Quick possession available! (id:57557)
32 350 Latoria Blvd
Colwood, British Columbia
CORNER UNIT 4 bed, 3 bath townhome with 2 CAR GARAGE at the highly sought after Mariner at Royal Bay! The original Show Home with BRAND NEW HEAT PUMP! Inside you will get a true sense of quality with 9' ceilings on the main, large & open luxurious kitchen with quartz countertops, natural gas stove, stainless steel appliances, & beautiful electric fireplace with floor to ceiling feature wall! Excellent layout - 3 BEDROOMS UPSTAIRS including side by side laundry & double sink ensuite for primary bedroom. Downstairs has 4th bedroom that gives you lots of options such as home office or guest bedroom. Very well-maintained with extras such as heated 2 car garage, gas BBQ outlet, forced-air heat pump & large kitchen island. Outside you'll find a fenced private yard with covered entry & deck off kitchen. Enjoy the seaside community of Royal Bay & the Beach lands with beach side parks, trails, Royal Bay HS & the convenience of shopping at “The Commons” Retail Village Centre just steps away. (id:57557)
39 Midpark Close Se
Calgary, Alberta
Welcome to 39 Midpark Close, a beautifully renovated bungalow in the highly sought-after lake community of Midnapore.This home offers a lifestyle that’s hard to match. Located on a quiet street just a three-minute walk to the south entrance of Midnapore Lake, where residents enjoy year-round private lake access. Summer days can be spent swimming, paddle boarding, or relaxing at the beach, while winter invites skating, hockey, and fireside gatherings. With Fish Creek Provincial Park also steps away, you’ll have endless pathways and natural beauty at your doorstep.The curb appeal is immediate with durable Hardie board siding, a front deck that feels like a private retreat, and an exposed aggregate walkway leading to your front door. Morning coffee or evening wine on the front deck offers peaceful views of mature trees and open fields across the street where kids can play within earshot. Out back, you’ll find another impressive outdoor living space with an exposed aggregate patio, a pergola, and a double detached garage, making the yard both functional and perfect for entertaining.Inside, nearly every detail has been thoughtfully updated. The open concept main floor features new flooring throughout, fresh interior paint, and modern ceilings finished with recessed pot lighting and designer fixtures. The living room showcases a beautifully redone fireplace, framed by oversized windows that flood the space with natural light and connect you to the outdoors.The kitchen is both stylish and functional, offering ample storage, breakfast bar seating, and easy flow into the dining and living areas, making it ideal for entertaining. Bathrooms have been fully renovated with modern tile finishes, contemporary vanities, and matte black hardware. Every door, trim, and handle has been updated for a fresh, cohesive look, while new carpet adds comfort where it matters most.Mechanical updates mean peace of mind with a new furnace (2023) and air conditioning (2023) for efficie nt, year-round comfort. A new washer and dryer are also included.The finished lower level extends the living space with a large recreation room, perfect for movie nights, a play area, or a home gym with the same bright, modern finishes carried through.The location is ideal for families with excellent schools nearby including Midnapore School, Midsun Junior High, Trinity Christian School, Centennial High School, and St. Teresa of Calcutta Catholic School. Shopping, dining, and daily conveniences are minutes away at Midnapore Mall and Shawnessy Centre. Quick access to MacLeod Trail and major routes makes commuting throughout Calgary simple and efficient.This is more than a move-in ready home, it’s a lifestyle. With extensive upgrades, a quiet and established location, and unbeatable access to both lake and park, 39 Midpark Close offers a rare opportunity to enjoy the very best of Calgary living. (id:57557)
75 Burton Street
Innerkip, Ontario
75 Burton Street in Innerkip is a spacious 4-bed, 2.5-bath home listed to sell that combines family comfort with great future potential its basement already has hookups for an additional bathroom and extra rooms, giving buyers the chance to add value and customize the space to their needs. Located just minutes from Woodstock, the home offers the peace and charm of small-town living with quick access to city amenities, plus nearby attractions like the Innerkip Highlands Golf Club and the popular Innerkip Quarry for recreation. With its solid layout, family-friendly community, and untapped basement potential, this property is an outstanding buy for those looking to enjoy both lifestyle and long-term investment value. (id:57557)
28 Hollinrake Avenue
Brantford, Ontario
Step into this beautifully upgraded 3 bedroom detached home, offering approx. 2000 square feet of meticulously finished living space. Nestled in the highly desirable West Brant neighbourhood, this home perfectly balances peaceful suburban charm with easy access to city conveniences. As you enter, you're greeted by a bright and spacious main floor featuring 8-foot ceilings and hardwood flooring on the main level. Upper level offers an oversized master bedroom with walk in closet and spa like ensuite. Enjoy two additional large bedrooms with a recently updated 4 piece bathroom. Fully finished basement offers a large rec room perfect for movie nights. Step outside to enjoy the beautifully landscaped, fully fenced backyard oasis complete with an above ground pool, gazebo and large shed for outdoor storage. Situated close to schools, parks, trails, transit and shopping, this home has it all for growing families seeking space, style and comfort. Recent upgrades: Shingles 2020, AC 2020, EV Charger, 200 Amp panel upgrade, water softener 2025 and many more….the upgrades are endless. (id:57557)
144 Mallard Grove Se
Calgary, Alberta
Calm, cohesive, and quietly luxurious—this SHOWHOME was designed to live beautifully every day, and then some. Set on a WALKOUT LOT BACKING ONTO GREENSPACE AND THE POND, this home offers 3,264 SQ FT OF FINISHED LIVING SPACE and frames the view from all levels without the feeling of neighbours behind. Inside, the main floor keeps the mood effortless: a kitchen with FULL-HEIGHT CABINETRY TO THE CEILING, GAS RANGE with a CUSTOM WOOD-CLAD HOOD, QUARTZ COUNTERS, BUILT-IN MICROWAVE, a SILGRANIT UNDERMOUNT SINK, and PANTRY BUILT-INS that keep the counters photo-ready. The living room centres on a 50" ELECTRIC FIREPLACE with rustic wood mantle; a three-section patio door draws you onto the FULL-WIDTH RAISED DECK for easy indoor-outdoor flow.Work and study have a proper address: the DEDICATED OFFICE/STUDY with DUAL BUILT-IN DESKS and a central bookcase. Nearby, the MAIN-FLOOR BEDROOM pairs with a 3-PIECE CHEATER ENSUITE BATH for easy hosting or multi-generational living. Up front, the entry, closet, and built-in mudroom absorb the traffic and the mess, keeping the rest of the home ready for the fun.Upstairs, the BONUS ROOM LOFT is anchored by a LIBRARY-STYLE BUILT-IN WALL—equal parts statement and storage. The primary bedroom adds a 5-PIECE ENSUITE WITH SOAKER TUB and GENEROUS WALK-IN CLOSET, while two more bedrooms (each with its own walk-in) and an UPPER LAUNDRY WITH SINK keep weekends efficient. Downstairs, the FINISHED WALKOUT BASEMENT opens through another three-panel door to the covered patio and backyard beyond. A WET BAR with SILGRANIT SINK sets the tone for game nights; there’s a bright REC AREA, a BEDROOM with walk-in closet, a FULL BATH, and a FLEX ROOM WITH STORAGE of its own (home gym, hobby, or quiet office, your call). Paths loop out beyond the back fence, connecting you to nature in Rangeview by Genstar.Mechanical and comfort details are future-ready: CENTRAL AIR CONDITIONING, a 3-ZONE FURNACE, 200+ AMP SERVICE, and an upgraded 80-GALLON HOT WATER TA NK. Outside, an exterior gas line is roughed-in and ready for your BBQ. Parking is easy with a DOUBLE ATTACHED GARAGE and a proper driveway. If timing matters, estimated possession is late October—ideal for getting settled before winter.FINISHED, POLISHED, and (almost) MOVE-IN READY ON A WALKOUT POND LOT. Schedule a private showing and make the simplest move of your year! (id:57557)
1215 Elderberry Bsmnt Crescent
Milton, Ontario
Professionally Finished Basement With 2 Units **1st Basement Apartment Unit Featuring A Bedrooms with full 3pc Bath A Glass Stand-up Shower , Full size Kitchen with Brand New Stainless Steel Appliances , A living room with an extra wide Open to Above Window that allows lots of Natural Light to Seep through ** 2nd Unit offers Studio Style Concept With Kitchenette, Living/Sleeping Area & A Full Bath (id:57557)
131 Bracewood Road Sw
Calgary, Alberta
Welcome to 131 Bracewood Road in the beautiful SW community of Braeside. This beautifully maintained and updated 4 bedroom, 2.5 bathroom bungalow is nestled on a quiet street. Beautiful mature landscaping is evident in the front and rear of the home adding plenty of curb appeal. Step inside to an inviting foyer and an open-concept living space, highlighted by a cozy brick facing wood-burning fireplace—perfect for colder evenings. The well appointed kitchen boasts updated stainless steel appliances, large island with breakfast bar, double wide sink with a window that overlooks your backyard oasis - an ideal setup for both everyday living and entertaining. A dining area off the kitchen ensures there's plenty of room for gatherings. The main level features 3 generous bedrooms, including a primary suite with a private 2 piece ensuite, and a full bathroom. The fully finished basement with BRAND NEW FLOORING adds versatility with a 4th bedroom, a 3 piece bathroom, a large rec room with dry bar, a dry SAUNA, and plenty of space for a home gym, guest retreat, or play area. Step outside to your west-facing stamped concrete patio and bask in the sun, entertain in the lush, mature backyard—a true oasis with plenty of room for outdoor enjoyment and even extra parking - for an RV. The double detached garage is perfect for the hobbyist or those needing extra storage or workspace. A paved back alley adds even more convenience. Braeside is a family-friendly community with easy access to Fish Creek Park, schools, shopping, transit, and just a short commute to downtown. Don't miss your chance to own this move-in ready bungalow in one of Calgary’s most desirable neighbourhoods—schedule your private viewing today! (id:57557)
37 Ridwell Street
Barrie, Ontario
Welcome to this Beautifully upgraded 3+1 bedroom end-unit townhouse in Barrie's highly sought- after Edgehill community. The Bright, open-concept main floor features modern laminate and tile flooring, freshly painted interiors, and a bathroom on every level for added convenience. A fully finished basement with a full bath provides additional living space, while recent updates including the furnaces, A/C, and roof offer peace of mind. The home stands out with amazing curb appeal, a private driveway, direct garage access, and numerous exterior upgrades such as phone-controlled pot lights, a new see- through glass garage door, stone walkways, updated landscaping, and a freshly painted exterior. Outdoor living is enhanced with a brand-new deck and steel railing, fire pit platform, new back fence shed with walkway, and a wooden platform for garage storage. Inside, you'll find a smart- home ready setup , smooth ceilings (no popcorn), a striking media wall with a electric fireplace, and fresh paint throughout. Conveniently located near Highway 400, schools, parks and shopping, this move-in ready home combines modern updates with everyday convenience. (id:57557)
112 Ambleton Street Nw
Calgary, Alberta
2023 Build | Legal 2-Bedroom Suite | Bonus Room | Deck with BBQ Gas Line | Fully Rented. Attention investors — this 2023-built, income-generating property offers a rare opportunity to acquire a spacious home with a legal basement suite in Calgary’s growing northwest community of Ambleton/Moraine. The main unit features 4 bedrooms and 3 full bathrooms, including a main floor bedroom with full bath, plus a bonus room upstairs perfect for families or added tenant appeal. The spacious primary suite includes a walk-in closet and ensuite, with two additional bedrooms and a third full bath.A rear deck with gas line for BBQ provides great outdoor space for upper-level tenants. Inside, the legal basement suite includes 2 bedrooms, 1 bathroom, separate laundry, and a private entrance, finished with durable luxury vinyl plank flooring on both levels.Currently leased at $2,500 up and $1,400 down, this is a turnkey investment with rear parking pad included. Ask about the identical neighboring unit at 116 Ambleton Street NW (MLS#A2243901) — a rare chance to acquire both sides of a legal 4-unit setup. (id:57557)
3460 Boag Road
East Gwillimbury, Ontario
Welcome To Country Living In This Fully Renovated 3 Bedroom, 2 Bathroom Bungalow On 10 Acres Of Complete Privacy * Surrounded By Nature, This Property Offers Peace, Seclusion & Modern Comforts * Fully Renovated Gourmet Kitchen Features Quartz Counters, Backsplash & Breakfast Bar, Ample Storage & Stylish Cabinetry * Bright & Open Living Room Showcases Hardwood Floors, Large Windows & A Cozy Wood Burning Fireplace * Dining Room with Walkout To A Large Composite Deck Overlooking Your Private Acres Of Land, Perfect For Relaxation Or Entertaining * Spacious Primary Bedroom With His & Hers Closets * Hardwood Throughout The Main Level * Finished Basement Adds Even More Living Space With A Rec Room, Exercise Area, Abundant Storage & Separate Entrance Which Could Be Perfect For A Potential In-Law Suite * Extensive Renovations Include: Floors, Windows, Doors, Kitchen Cabinets, Backsplash, Appliances, Paint & Fully Updated Bathrooms * Additional Highlights: Sun-Filled Veranda, Oversized 2 Car Garage, Generator Ready Setup & An Impressive 2000 Sq.Ft. (40x50ft) Workshop With 12 Ft Doors & Hydro - Ideal For Hobbyists, Contractors, Or Extra Storage * A Rare Opportunity To Own A Move-In Ready Home Offering True Privacy, Functionality & Endless Possibilities In A Serene Natural Setting! (id:57557)
5 Bolster Lane
Uxbridge, Ontario
Beautifully renovated 3 bedroom, 3 bathroom family detached home in family friendly neighbourhood, backing onto Uxbridge trails! The open concept main floor has laminate flooring throughout and an updated kitchen with quartz countertops, subway tile backsplash and new stainless steel appliances (2024). A spacious family room has room for lots of seating with gas fireplace, overlooking the private yard. Walkout to a large deck, great for entertaining or family dinners in the summer and enjoy privacy from mature trees. Upstairs, the primary suite has a walk-in closet and semi-ensuite. Fully finished lower level with laminate flooring, shiplap panelled wall and 2 piece bath offers additional +400 square feet of living space. Other updates include, renovated powder room with new vanity (2023), driveway resealed (2024), new carpet on stairs (2025), freshly painted throughout main floor and primary (2025), roof (2018). Enjoy proximity to Uxbridge elementary and secondary schools, downtown shops, parks and extensive trails. ** This is a linked property.** (id:57557)
2 Cornerbank Crescent
Whitchurch-Stouffville, Ontario
Welcome to 2 Cornerbank Cres, Stouffville - Uptownes at Cardinal Point, a bright and stylish corner-lot home with designer upgrades throughout. Breath taking 9 foot ceilings at the first 2 levels. The main floor features a fully customized office complete with built-in cabinets, shelves, and desk a perfect space for work and/or study. Main floor Laundry direct access to garage. In the living and dining area, also equipped with designer custom build storages cabinets & window bench which adds both function and charm, while the modern kitchen impresses with sleek cabinetry and striking waterfall quartz counters & backsplash. Living area access to open balcony providing a perfect place for chilling out after dinner or breakfast. Thoughtful details such as motorized blinds, designer chandeliers, pot lights, and crown mouldings bring a refined touch to every room. A spacious rooftop terrace provides the ideal setting for entertaining or quiet evenings at home. Set in a safe, family-oriented community, this home offers unmatched convenience. Schools, parks, and the Whitchurch-Stouffville Leisure Centre are nearby, along with SmartCentres Stouffville for shopping essentials and Historic Downtown for cafés, dining, and year-round events. Easy access to YRT and GO transit makes commuting effortless. Seeing is believing!!! Can't Miss!!! (id:57557)
2305 Crystal Beach Road
Innisfil, Ontario
Prime Lake Simcoe Waterfront! Rarely offered fully renovated 2-bedroom, 4-season home on a level lot along the sandy shores of Lake Simcoe, offering breathtaking, unobstructed views. Featuring an open-concept layout with walkout to the lake, updated siding, insulation, windows, roof (2019), 100-amp panel (2021), newer heatpump(2023) , pot lighting, ceiling speakers and modern finishes throughout. Enjoy a large deck with hot tub, concrete break wall, and detached garage. Municipal water & sewer. Located in a sought-after Innisfil community surrounded by luxury homes & cottages. Close to beaches, schools, grocery, and just minutes to future GO Train and RVH campus. Perfect as a year-round home, weekend getaway, or investment property! (id:57557)
203 Centre Street W
Richmond Hill, Ontario
A Rare Opportunity: Exquisite Fully Renovated Multi-Generational Home in the heart of Richmond Hill's coveted Mill Pond community. Introducing a truly one-of-a-kind, independent home that redefines elegance, versatility, and comfort. With approximately 3,200 square feet of beautifully designed living space, plus a finished basement, this distinguished five-bedroom, six-bathroom residence blends timeless sophistication with modern functionality - the ideal sanctuary for families seeking space, privacy, and flexibility. Set in one of Richmond Hill's most desirable neighbourhoods, just steps from scenic Mill Pond, the property offers not only luxurious living but also a rare connection to nature, community, and character. Thoughtfully designed for multi-generational living, this home features a completely private, separate entrance to a self-contained living space perfect for in-laws, a live-in nanny, or independent adult children. It's a layout that offers privacy and independence without compromise. From the elegant foyer to the bespoke finishes throughout, every element reflects meticulous craftsmanship and refined taste. Sunlit interiors, soaring ceilings, elegant hardwood flooring, and spa-inspired bathrooms create an atmosphere of understated luxury. This home comes complete with two furnaces, two central air conditioning units, a gas range, dishwasher, three refrigerators, two washers, two dryers, a skylight, and a balcony with serene nature views. (id:57557)
249 Thomas Philips Drive
Aurora, Ontario
Family Friendly St. John's Forest Stunning Mattamy Home With Premium Corner Lot. Detached Home With 4 Bedroom & 2 Car Garage Open Concept Kitchen With High-End Built-In Appliances, Gas Cooktop. 9-Feet Ceiling, Large Backyard! Mins To Home Depot, Walmart, T&T, Golf Clubs, Go Station & Hwy 404; Prestigious School With Ib Program. (id:57557)
106 Lakeview Drive
Northern Admin District, Saskatchewan
Surrounded by the natural, rugged beauty of the Canadian Shield, 106 Lakeview Drive, in Deschambault Lake Resort, is the epitome of Luxury Lake Life. The quality in construction is felt once you walk in the door to this 1575 Sq ft. open design with large family gatherings in mind. This custom built two-bedroom, two-bathroom A-Frame has in floor heat on both levels, giving a comfort/coziness rating of A++. The 2X8 Constructed walls are wrapped in gorgeous, durable Hardie Board, capped off with a seamless metal roof system for maintenance free living. High end Bosch appliances throughout this efficiently laid out kitchen will make preparing big meals a joy with enough room around the granite island for everyone to help. Enjoy your morning coffee on the 16X8 Flexstone covered deck, just off the master bedroom, overlooking the tastefully, manicured back yard or stay inside and enjoy the same beautiful view from your stand alone soaker tub. As gorgeous as this cabin is, that’s only half the package. Deschambault Lake is surrounded by pristine boreal forest and crystal-clear waters, offering world-class fishing, boating, and outdoor adventures year-round. Whether you're into ice fishing in winter, canoeing in summer or hunting in the fall, nature is right at your doorstep. Enjoy summer walks on a mile long boat access only, beach with powder sand and shallow waters for the whole family to love. The skies over Deschambault Lake are spectacular. Enjoy peaceful sunrises over the water and awe-inspiring views of the northern lights—natural experiences that never get old. Nature filled adventure, or serine get away, 106 Lakeview Drive, at Deschambaulut Lake Resort, has something for everyone. Call your agent and book your viewing today! (id:57557)
807 1st Street E
Prince Albert, Saskatchewan
Welcome to this freshly painted, spacious bungalow just steps away from the beautiful Rotary Trail, offering peaceful river views and endless walking opportunities right at your doorstep. This unique property is ideal for multi-generational living or as a revenue-generating investment, with separate living spaces on each level. The main floor features three generously sized bedrooms, one thoughtfully equipped with laundry for added convenience. The kitchen offers ample storage with plenty of oak cabinetry. A spacious living room – perfect for gatherings and everyday living. The fully finished basement adds incredible versatility with a bachelor-style suite, complete with its own kitchen area, a full bathroom, a separate 3-piece bath, a bedroom, and additional laundry facilities. Outside, you’ll find a fully fenced yard with a charming garden space, two storage sheds, and a brand-new front deck – the perfect place to unwind in the evenings. Whether you're looking for a family home with room to grow or an investment opportunity with rental income potential, this property delivers it all. (id:57557)
7628 Mapleford Boulevard
Regina, Saskatchewan
Welcome to Modern Comfort – 2022 Daytona-Built Home in a Quiet, Family-Oriented Community. This home offers the perfect blend of style, functionality, and location.Home features a fully finished basement, detached garage, and a landscaped, low-maintenance yard. Step inside to discover 9 ft ceilings on the main floor, 4 spacious bedrooms, 4 bathrooms, and all appliances and equipment included with the home. Located right across from Plainsview School and St. Nicholas School, and just steps from Rosewood Park, a church, and two daycares, this home offers unbeatable convenience for families. You’re also just minutes from essential amenities including shopping, dining and very close to Northwest Leisure Centre. Don’t miss out — book your viewing today! (id:57557)
302 - 1346 Danforth Road
Toronto, Ontario
Welcome to Danforth Village Estates a wonderful place to call home! This bright and inviting suite offers an open-concept living and dining area, filled with natural light from large windows. The spacious bedroom provides a cozy retreat, while the full-size balcony is perfect for morning coffee or family time outdoors. Families will love the convenience of being within walking distance to TTC, GO Station, the upcoming Eglinton Crosstown, great schools, parks, shops, and restaurants. With the future Scarborough Subway Station and quick access to Highway 401, getting around the city is a breeze. The building also offers fantastic amenities, including a party room for celebrations and a gym for your active lifestyle. Whether youre looking for your first home or a smart investment, this is a welcoming space where your family can grow and thrive! (id:57557)
204 - 80 Corporate Drive
Toronto, Ontario
Are you looking to elevate your business presence and impress your clients? This prestigious, fully furnished condo office space in a prime location offers an exceptional opportunity.Located on the second floor, this bright, 512 Sq ft unit is ideal for professionals such as lawyers, insurance agents, immigration consultants, mortgage brokers, real estate agents, travel agents, and accountants. It features two medium-sized offices and a spacious, elegant reception area, ensuring your clients have a comfortable waiting experience.The building provides convenient access to Highway 401 and major amenities, with TTC service directly at your doorstep. Enjoy excellent exposure, common washrooms, elevators, and unlimited underground visitor parking.This is a rare opportunity for both new and established businesses, offering unparalleled convenience just a five-minute walk from Scarborough Town Centre. Tenants are responsible for $1999.00 + HST + utilities.As an added extra, the buyer has the option to acquire all furniture and appliances as is with the office space. Please contact the listing agent for more information. (id:57557)
92 Purvis Crescent
Toronto, Ontario
4 SPACIOUS BEDROOMS, SIDE DOOR ENTRANCE possible In-Law, Great location, Quiet crescent location, terrific opportunity for affordable home ownership, New 2025 100 amp. Electric breaker panel, Clean, original condition, 5 major appliances. Newer Garage Door, Extra deep lot, Walk to Grocery Store via gate in yard, Walk to Library, Close to schools, Centennial College, U of Toronto Scarborough campus, transit, and 401. Fenced lot. Direct gate to Sheppard, flexible closing date. (id:57557)
1323 Ashgrove Crescent
Oshawa, Ontario
Discover comfort and convenience in this well-kept and beautifully finished basement, perfect for a couple, students or professionals. The Basement offers one bedroom, a living room, a kitchen and a bathroom. Few minutes to Walmart, Home Depot, 401 & 407. Laundry is shared and located in the basement. No smoking Please! Tenant insurance is required. Tenant pays rent plus 30% utilities. (id:57557)
75 Anstead Crescent
Ajax, Ontario
Embrace the ultimate lakeside living lifestyle in this 4 beds + 3 baths home where the tranquil lakefront awaits at the end of your street!! Premium 65X116 Ft Lot! W/Ss Upgraded Appliances & Quartz Counters. Open Concept Fr / Lr With Large Windows, Enticing Gas Fp & Garden Door W/O To Private 24X12 Deck And Beautifully Landscaped Front And Back offers a seamless blend of indoor/outdoor living spaces perfect for year round enjoyment!!Sun all day long with shady spots to keep cool!!. Stunning Dr With Bay Window. Amazing Open Staircase To 2nd Floor. Main bedroom Has 3Pc Ensuite & W/I Closet. Large Secondary Bdrms. Convenient main floor laundry w/2pc bath, Dir Garage Entry, Sep Full Size Back Garage Dr, Inviting open concept family room w/gas fireplace, ideal for creating memories & relaxing after a long day!! Finished Open Concept Bsmt Has Extra Large Rec Room W/Wet Bar, Lots Of Pot Lights .5th Bedroom / Office In Bsmt. Don't miss out on this incredible opportunity to own a well built home in a Sought After Location*Steps To Waterfront(7th House Up From Lake) with miles of waterfront walking/bike paths, Rotary Park, splash pad, beach ,boat, launch, parks, schools, transit all in walking distance. (id:57557)
63 Moorehouse Drive
Toronto, Ontario
Bright And Spacious Detached Home In The Highly Sought-after Milliken Community! This Well-maintained Property Features 3 Generous Bedrooms On The 2nd Level, Including A primary Bedroom With An Ensuite Bath. The Finished Basement Offers 2 Additional Bedrooms With A Separate Entrance, Perfect For Generating Rental Income Or Extended Family Living. Enjoy An Extra-deep Backyard, Ideal For Gardening Or Outdoor Entertaining, Plus A Welcoming Front Porch. Conveniently Located Within Walking Distance To TTC, Parks, Library, Restaurants, And Banks, And Just Minutes From All Amenities. A Great Opportunity For First-time Buyers Or Investors. Open House: 2:00-4:00 pm ( On13th-14th Sep & 20th-21st Sep) (id:57557)
1585 Freda St
Crofton, British Columbia
Welcome to 1585 Freda Street...this wonderful 4-bedroom family home is located in the welcoming community of Crofton, set on the shores of Osborne Bay. Enjoy easy access to exceptional boating, kayaking, fishing, crabbing & prawning. Walk the kids to school, explore oceanside beaches, visit the community swimming pool, dine at local restaurants, enjoy the marina, hike or bike along trails, stroll along the seaside boardwalk or pop over to Salt Spring Island. This two-story home features three bedrooms upstairs & one downstairs, along with a spacious family room that provides ample space & separation for the kids to play. Open kitchen/dining area leads out to the oceanview covered sundeck. Enjoy the excellent fenced backyard with garden beds & mature fruit trees, plus a great 15'x12' detached workshop. Offers efficient heating & cooling with the use of the woodstove & heat pump, plus convenient RV parking. Come & experience the idyllic island lifestyle that awaits you & your family. (id:57557)

