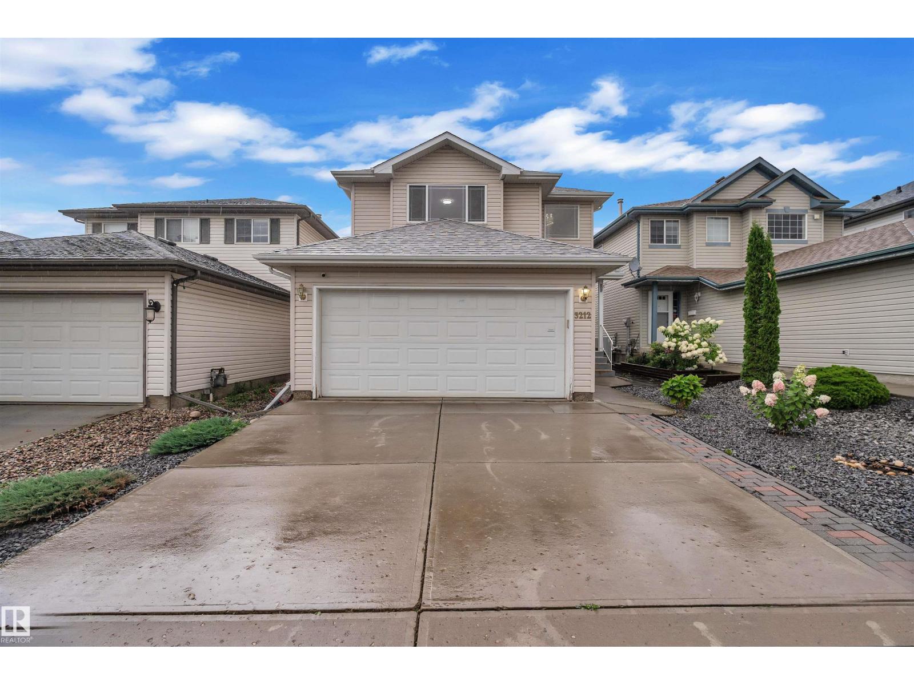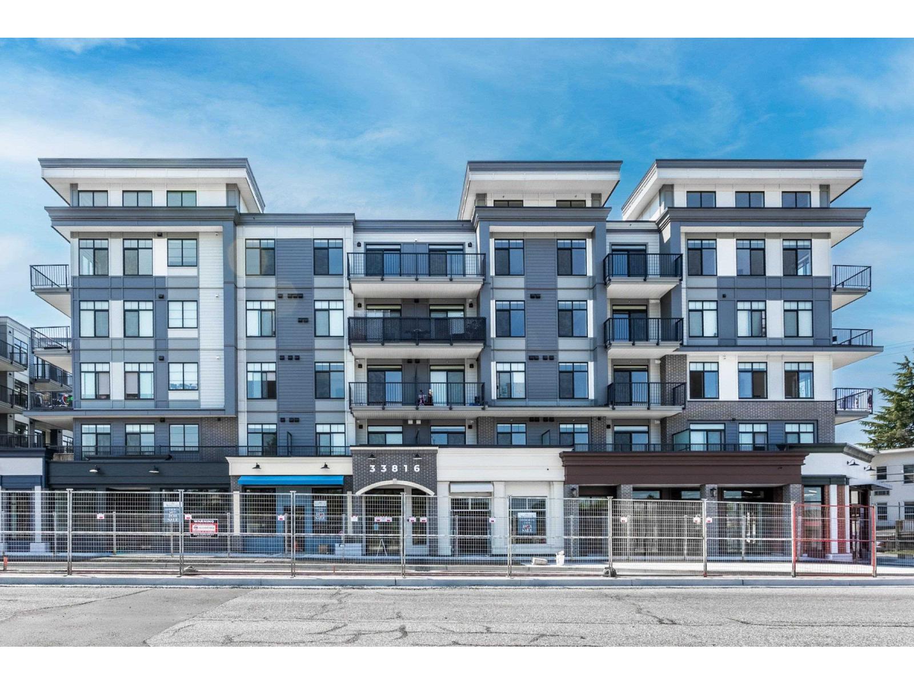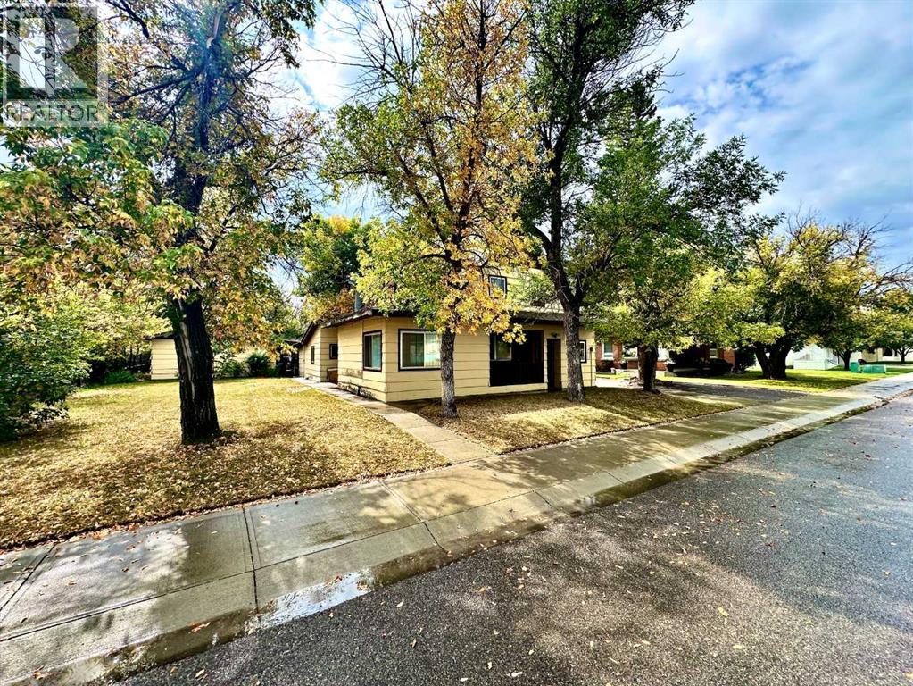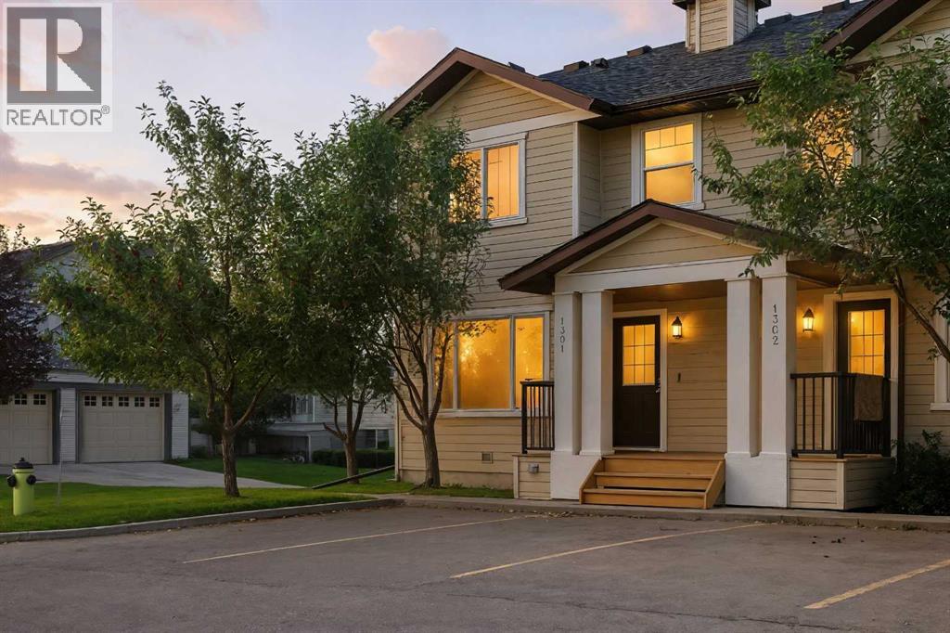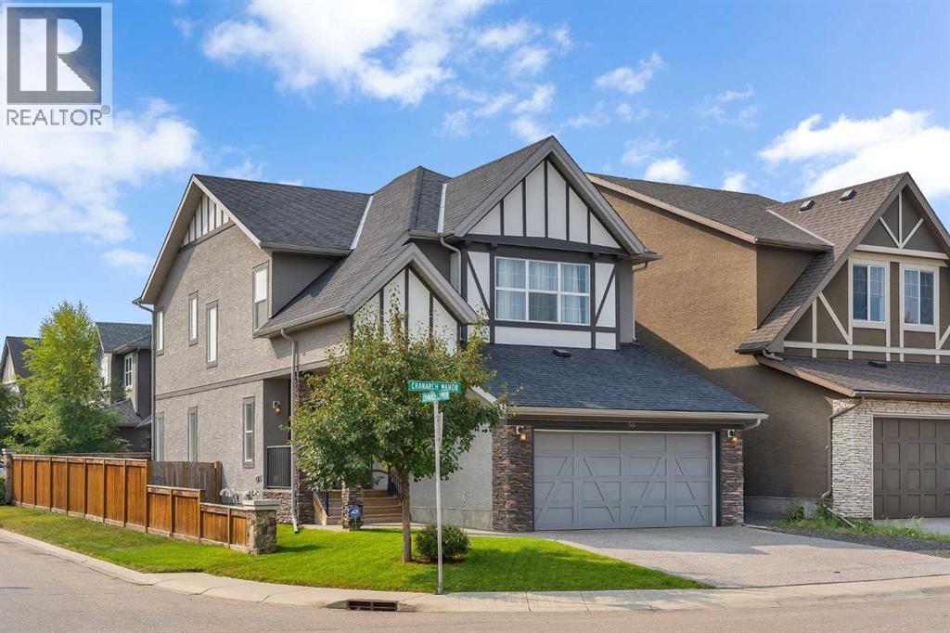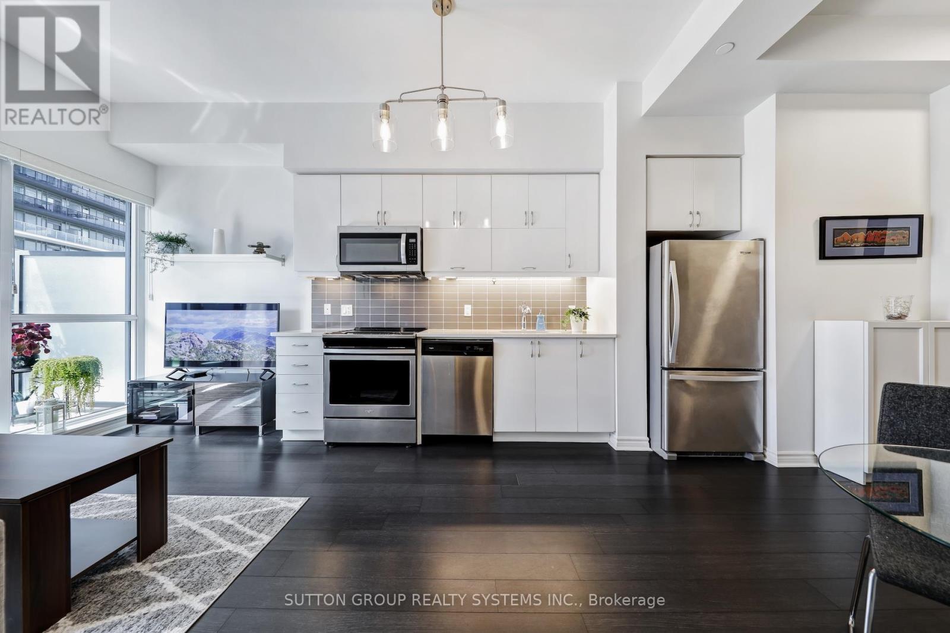1048 Handsworth Road
North Vancouver, British Columbia
Welcome to this custom-built luxury home in the heart of Canyon Heights. Exceptional craftsmanship, this gated 15,494 square ft property offers privacy, prestige, and a long driveway. Features 5 ensuite bedrooms and 7 bathrooms,A grand foyer with a spiral staircase and crystal chandelier. An open-concept layout with soaring ceilings creates an impressive sense of space, while the chef´s kitchen boasts a full Miele appliance package plus wok and western kitchens. Radiant heating, central A/C, and custom millwork ensure comfort and elegance throughout. Ideally located across from Handsworth Secondary and walking distance to Canyon Heights Elementary, with quick access to Edgemont Village, Grouse Mountain, and Capilano trails. A rare blend of modern design, top schools,and luxury living. (id:57557)
3212 29 Av Nw
Edmonton, Alberta
Freshly Renovated 4-Bedroom Gem in Silverberry! Welcome to your dream home in the heart of Silverberry! This beautifully renovated single-family residence offers over 1,500 sq ft of stylish, functional living space, perfect for growing families or anyone seeking comfort and convenience. Step inside to discover 4 spacious bedrooms and 3.5 modern bathrooms, designed with both elegance and practicality in mind. This gem also features a fully finished recreational basement that is open, yet cozy and warm. Nestled in a vibrant, family-friendly neighbourhood, you’ll love the proximity to a large playground and a well-equipped recreation centre — perfect for active lifestyles. Everyday essentials are just moments away, with shopping, gas stations, medical offices, salons, and K–12 schools all within easy reach. This home is also pet friendly! Whether you're hosting guests or enjoying a cozy night in, this home checks all the boxes. Don’t miss your chance to live in one of Silverberry’s most sought-after homes! (id:57557)
511 33816 South Fraser Way
Abbotsford, British Columbia
Move-in ready! Welcome to Montvue Living - This 2 bedroom, 2 bathroom penthouse-level corner home offers a bright, inviting feel throughout, with ceilings soaring up to 15 feet in select areas. Be the first to live in this brand-new home, featuring a walk-in shower ensuite and modern finishes with a clean design. Just steps outside your door, you'll find a vibrant community of local shops, cafes, and restaurants - the perfect blend of modern comfort and small-town charm. (id:57557)
246 20 Street
Fort Macleod, Alberta
Welcome to this spacious 4-bedroom, 2-bath home offering nearly 1,500 sq. ft. of living space on a peaceful, tree-lined street in Fort Macleod. With solid bones and a layout full of potential, this property is perfect for anyone looking for a comfortable home that can be personalized with a few updates.The main level features two cozy wood stoves, providing warmth and charm throughout the seasons. A large detached garage, rear parking, and a convenient carport make this home ideal for families with multiple vehicles, hobbyists, or anyone in need of extra storage.Outside, you’ll find a well-kept yard with lawn space and beautiful mature trees, creating a private and inviting outdoor space to enjoy. The roof was redone just a few years ago, giving peace of mind for years to come.Whether you’re a first-time buyer, investor, or simply looking for a home you can make your own, this property offers a rare combination of size, location, and opportunity. (id:57557)
105 Pinemont Bay Ne
Calgary, Alberta
FULLY RENOVATED!! BACKING ONTO PATHWAY!! FUNCTIONAL LAYOUT WITH OVER 900 SQFT OF LIVING SPACE!! GREAT LOCATION CLOSE TO EVERYTHING!! This thoughtfully designed unit offers incredible value, with a bright and open main floor featuring a spacious kitchen with new appliances, dining area, cozy living room with FIREPLACE, and a full 4-piece bathroom—all on one level! The dining area walks out to a PRIVATE BACK DECK—perfect for enjoying morning coffee or summer BBQs. Downstairs, you’ll find TWO WELL-SIZED BEDROOMS, offering comfort and privacy with great natural light and ample closet space. Whether you're a first-time buyer, downsizer, or investor, this home checks all the boxes. Enjoy the convenience of being just minutes from SCHOOLS, PARKS, SHOPPING, transit, and with easy access to STONEY TRAIL and TRANS-CANADA HWY for smooth commutes anywhere in the city. AFFORDABLE, WELL-LOCATED, AND MOVE-IN READY—THIS IS ONE YOU DON’T WANT TO MISS!! (id:57557)
1301, 2384 Sagewood Gate Sw
Airdrie, Alberta
Bright and pristine 3-bedroom, 2.5-bath END UNIT townhome is one of the best in the complex, offering over 1,360 sq. ft. of living space plus 600+ sq. ft. of unfinished basement with incredible potential. The main floor is flooded with natural light and has been freshly updated with brand new vinyl flooring and baseboards, giving it a modern, clean look. The kitchen is a standout, featuring brand new laminate countertops, a large central island with a breakfast bar, shaker-style cabinetry, stainless steel appliances, and stylish pendant lighting, perfect for entertaining and meal prep. Brand new carpet on the staircase and upper floor, along with fresh paint throughout both levels, completes the refreshed look. Upstairs, you'll find 3 bedrooms, including a primary suite with a 4-piece ensuite and large walk-in closet, plus another full bathroom for family or guests. The basement is thoughtfully laid out with a furnace room tucked neatly in the corner, rough-in for a future bathroom, and plenty of space to add 2 more bedrooms, making it a feature-ready space for the new owners. Enjoy indoor and outdoor living with a covered front porch and private semi-fenced sunny backyard patio. Two titledn parking stalls are conveniently located right outside your front door. Set in the welcoming Sagewood community, you'll love the quiet tree-lined streets, nearby parks, pathways, and schools. This home has been thoughtfully updated, meticulously maintained, and is truly move-in ready. Offering amazing value and unbeatable convenience, it’s easy to fall in love with this gem! (id:57557)
10512 Oakfield Drive Sw
Calgary, Alberta
FULLY RENOVATED!! LEGAL SUITE WITH SEPARATE ENTRY BASEMENT!! DOUBLE DETACHED GARAGE!! LAUNDRY ON BOTH LEVELS!! Located in family-friendly Cedarbrae, this home offers about 1700 SQFT of living space, flexibility and modern updates throughout. Out front, you’ve got two separate entrances — one for the main floor and one for the basement legal suite. Upstairs welcomes you with a bright living area filled with natural light, leading into a modern kitchen with stainless steel appliances, a large island and plenty of prep space. The dining area opens right onto the back deck, making indoor-outdoor living easy. This level features three good-sized bedrooms, including a primary and a fully updated 4pc bath. The LEGAL BASEMENT SUITE with SEPARATE ENTRANCE is fully self-contained with its own living space, kitchen, two bedrooms and another 4pc bath. There’s laundry on both levels, so everyone has their own space and convenience. The backyard is wide and open, with a solid deck for relaxing or entertaining and a double detached garage finishes off the package. FUNCTIONAL, FLEXIBLE, AND FINISHED TOP TO BOTTOM — THIS IS THE ONE YOU’VE BEEN WAITING FOR. (id:57557)
1115 Cottonwood Avenue
Coquitlam, British Columbia
YOUR DREAM HOME IS HERE..Situated just steps to 'The Lake' on Coquitlams most Coveted Street Cottonwood Ave. A luxurious Residence that has been Meticulously Curated with Impeccable finishing, high-end European Mill Work & Exceptional Quality thru-out. Step-in to an Incredible Cathedral Entry on the Main Level with a Bedroom or Office leading to a Massive Open Concept Family Room, Dining & a Kitchen to Die For!! BONUS Chef's Prep Kitchen, Walk-in Pantry, Mudroom & Massive Laundry Room. Huge Walk-out Covered Patio with tons of Room for Entertaining. Above feat's 3 Large Beds, with ensuites & a Primary Bedroom which Feels like being in a Luxury Hotel! Below has a Games Room, Bed, Bath & 1 Bed Legal Suite! Attached Double Garage, Fenced Yard & Lane Access! This is the One You Have Been Waiting For! (id:57557)
56 Cranarch Manor Se
Calgary, Alberta
Location meets perfection in this stunning corner lot home in the exclusive Highlands of Cranston! With a sunny south-facing backyard and double attached garage, this beautifully designed 2-storey home offers the perfect blend of comfort and elegance. The main floor features 9 ft. ceilings, gleaming hardwood floors, a spacious great room with a cozy gas fireplace, and a chef’s kitchen complete with granite countertops, rich dark cabinetry, stainless steel appliances, a walk-through pantry, and a central island overlooking the bright breakfast nook. Upstairs, enjoy a large bonus room and 3 bedrooms, including a luxurious primary suite with a 5-piece en suite, separate tub and shower, and walk-in closet. The basement is roughed-in for a bathroom and ready for your future development. Enjoy outdoor living on the sun-soaked deck with gas BBQ hookup, all just steps from scenic walking paths, and with easy access to schools, shopping, transit, Deerfoot, and Stoney Trail. This is more than a home – it’s a lifestyle. (id:57557)
1512 Robson Crescent Se
Calgary, Alberta
FULLY RENOVATED!! OVERSIZED HEATED DOUBLE DETACHED GARAGE!! SEPARATE ENTRANCE ILLEGAL SUITE BASEMENT!! 5 BED 2 BATH!! LAUNDRY ON BOTH THE LEVELS!! OVER 1900+ SQFT OF LIVING SPACE!! This beautifully updated bungalow in Albert Park/Radisson Heights is packed with features that make everyday living easy and comfortable. The main level features an open-concept layout with a bright living area, updated kitchen with sleek stainless steel appliances and a dining space that leads right out to the backyard—perfect for summer BBQs. You'll also find three bedrooms, a modern 4PC bath and convenient laundry on the main floor (no hauling baskets up and down!). Downstairs, a separate entrance leads to an illegal suite featuring a spacious Rec room, a kitchen, two additional bedrooms, a 3PC bath, laundry and plenty of storage. Out back, you'll love the oversized heated double garage—great for parking. This location is hard to beat: you're just minutes from downtown, close to CTrain access, schools, parks, and shopping. Albert Park/Radisson Heights is a well-established community known for its quick commute, mature trees and city skyline views. WHETHER YOU'RE LOOKING TO LIVE IN, RENT OUT OR BOTH—THIS ONE CHECKS A LOT OF BOXES. (id:57557)
208, 11 Evanscrest Mews Nw
Calgary, Alberta
Welcome to Evanston – one of NW Calgary’s most sought-after communities! This upgraded 1,351 sq ft townhouse offers a perfect blend of space, style, and convenience. Step inside to find freshly painted interiors (2025) and brand-new luxury vinyl plank (LVP) flooring across the upper level and stairs (2025), enhancing its modern and low-maintenance appeal.Enjoy the airy feel of the 9-foot ceilings on the main level, complemented by abundant natural light pouring through oversized windows in the expansive living and dining areas. The gourmet kitchen features sleek quartz countertops, a chimney-style hood fan, and premium upgrades that make everyday cooking a pleasure. You'll also find a versatile den, ideal for a home office, study, or flex space.Upstairs, you’ll find spacious bedrooms and a functional layout suited for families or professionals alike. Step out onto your private balcony, perfect for relaxing or entertaining, and enjoy the convenience of a single attached garage with extra storage space.Located in a quiet yet central part of Evanston, this home is just minutes from major shopping centres, schools (including a brand-new school opening this year), parks, playgrounds, and scenic walking trails. Quick access to Stoney Trail and other major routes makes commuting a breeze.This is your chance to own in a thriving, family-friendly community — don’t miss out. Book your private showing today! (id:57557)
1604 - 39 Annie Craig Drive
Toronto, Ontario
Welcome To this Prestigious And Sophisticated Condo At "The Cove" In Etobicoke's Most Desirable Waterfront Communities. Functional 1Bed 1Bath. Wide Living Area And Very Bright Cozy Unit. Enjoy Your Morning Coffee Or Evening Sunsets From Your Big Balcony With The Beautiful South-West Exposure & Lake Views. Unit Boosts Smooth Throughout 9Ft Ceiling. Modern Kitchen With Quartz Countertop & Elegant White Cabinets; Open Concept Living/Dining Area. Recent Updates Include: New Light Fixtures, Motorized Blinds In Living Area And Freshly Painted. Unit Comes With 1 Locker And 1 Parking. Building 5 Star Amenities Includes: 24hr Concierge, Gym, Party Room, Pet Spa, Guest Suites, BBQ Area, 2 Bike Rooms With Plenty Of Bike Racks And Much More! Indoor Swimming Pool From Neighbor Building To Be Shared Soon. Steps To Lake, Humber Bay Shores, Hiking/Biking Trails, Shopping, Cafes, Restaurants & Retail. Easy Access To QEW/Gardiner And TTC Transit At Your Door Steps. Perfect For First-Time Buyers, Downsizers Or Investors. A Seamless Fusion Of Luxury, Style And Urban Convenience Awaits! (id:57557)


