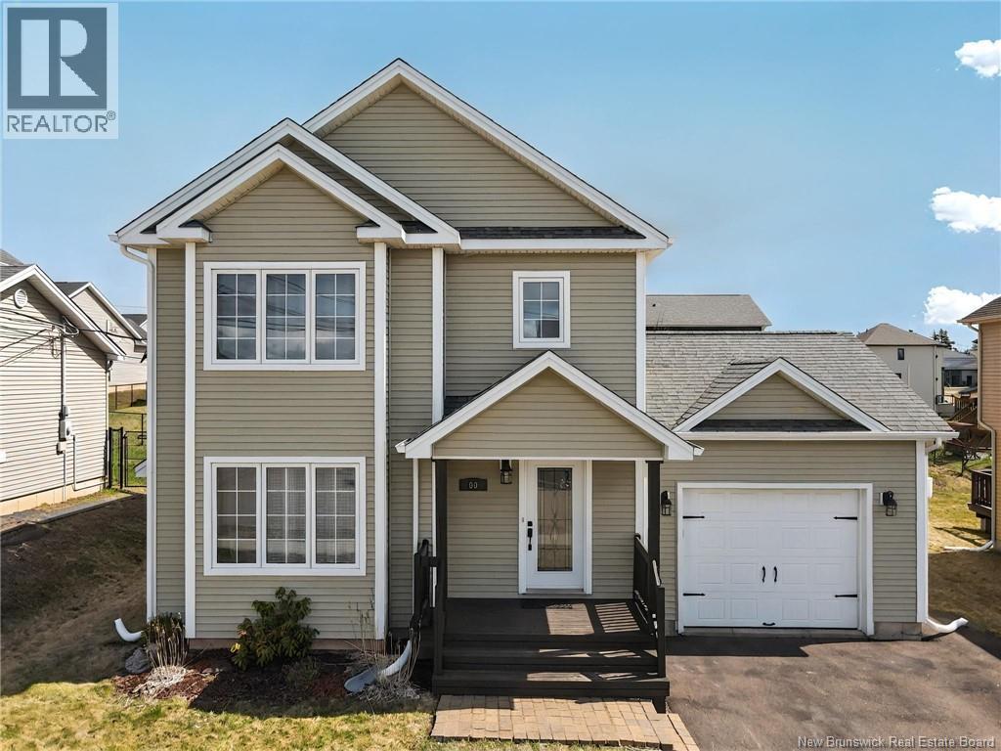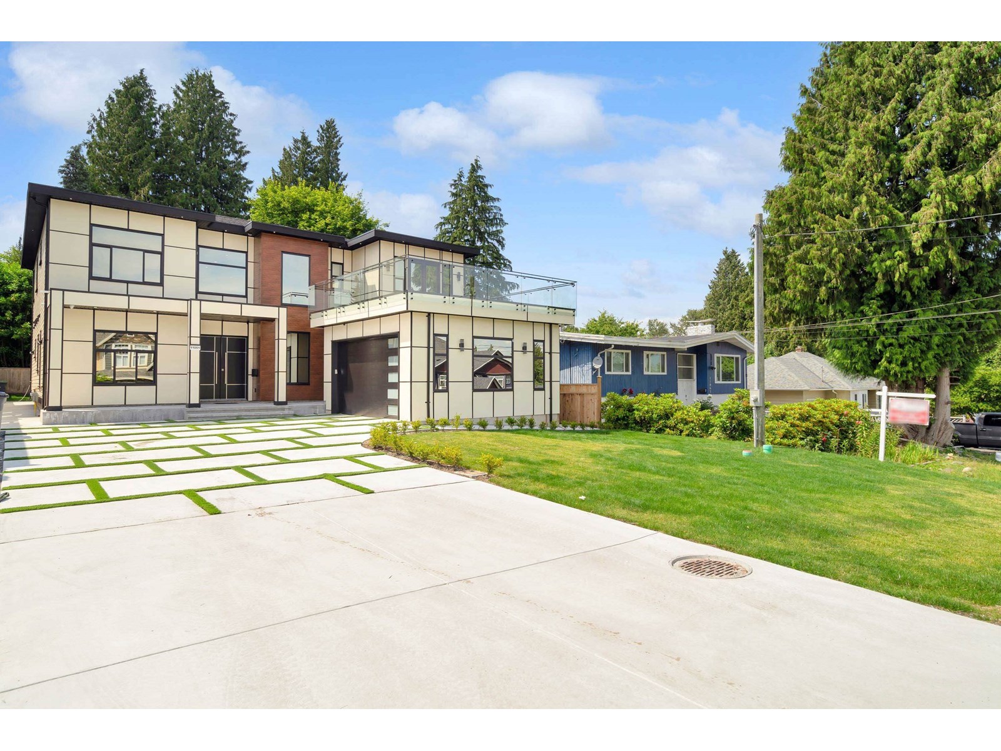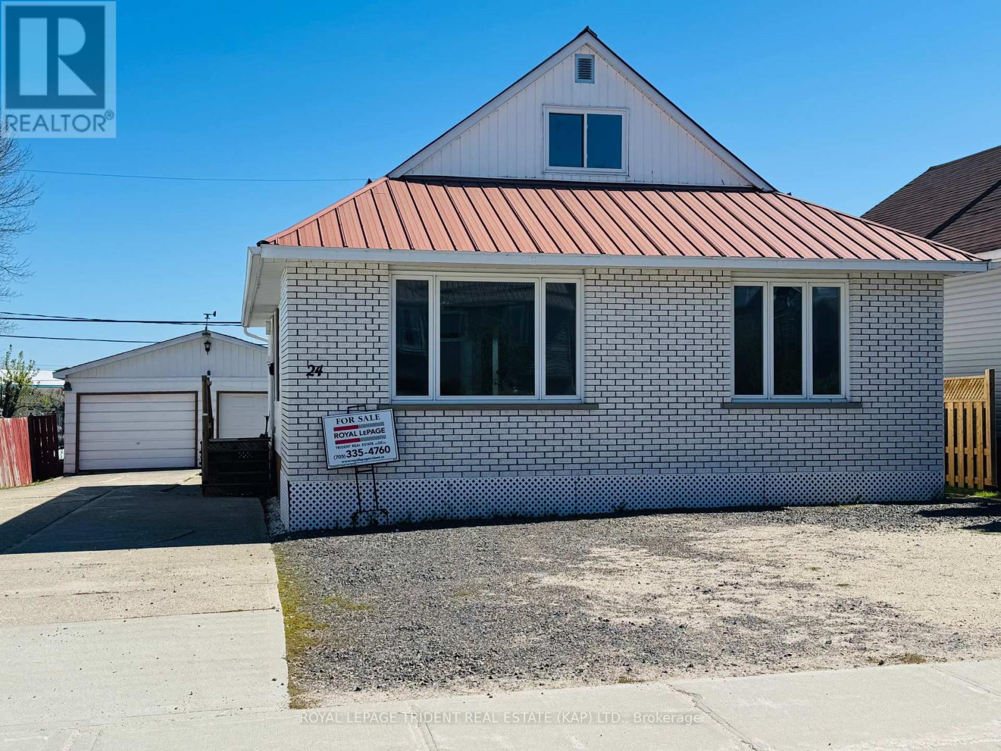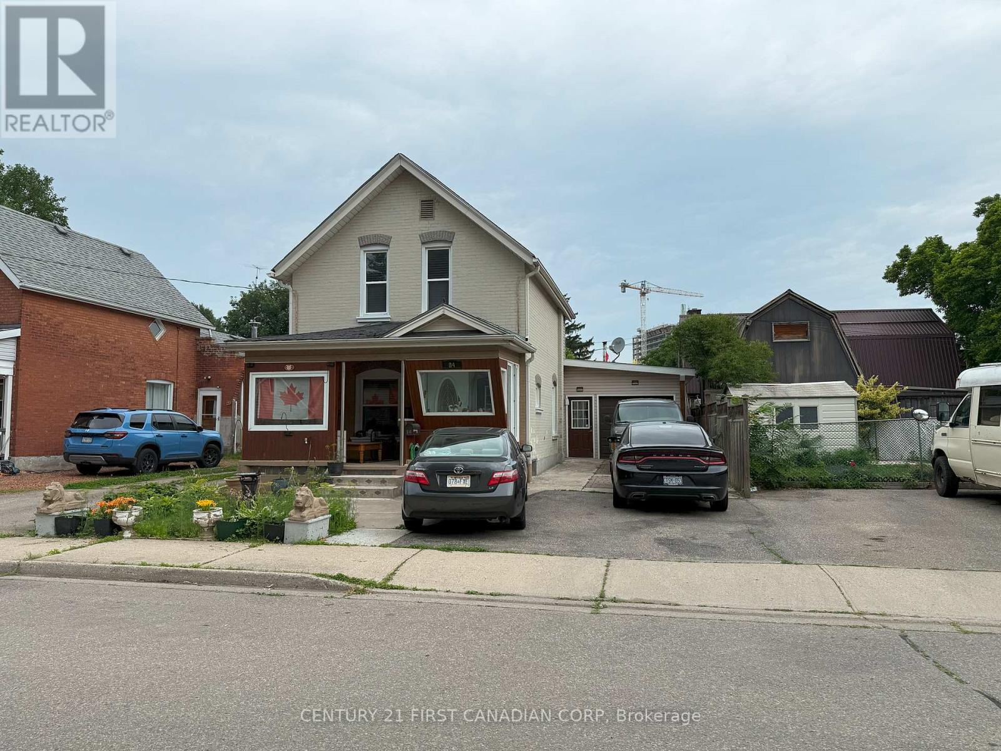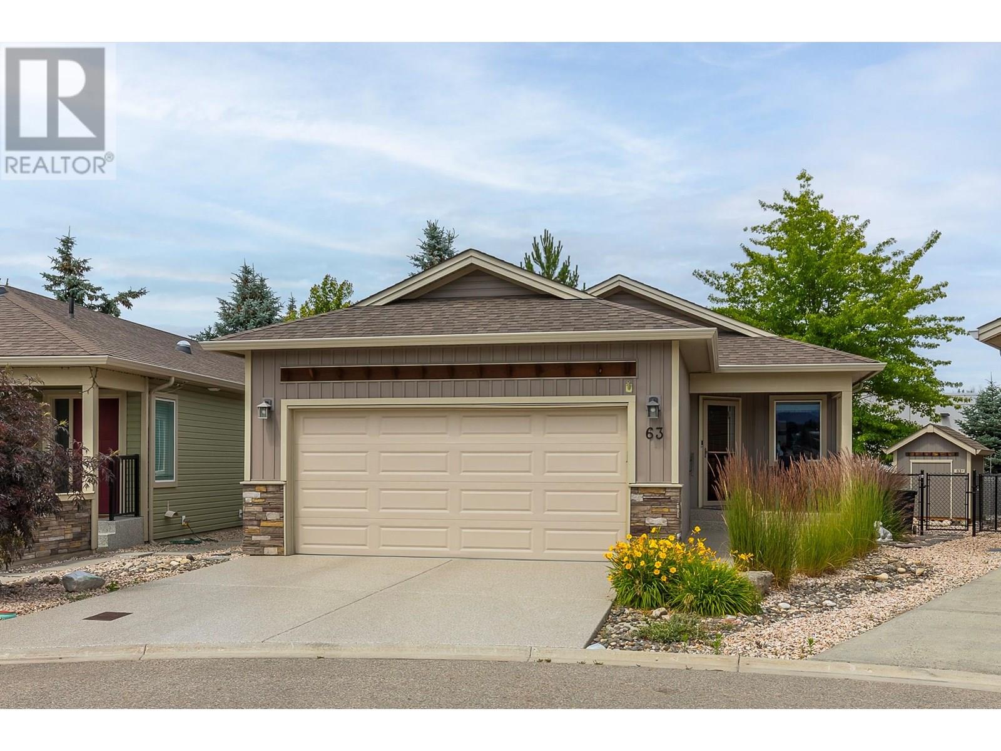237 Eel River Road
Baie-Sainte-Anne, New Brunswick
Country Living at Its Best! Welcome to this beautiful, move-in ready split-entry home with an attached single garage your perfect Home Sweet Home in a peaceful country setting. The main floor features a bright front living room filled with natural light, a spacious eat-in kitchen with patio doors (major appliances included), two bedrooms, a full bath, and a convenient laundry room that could easily be converted back to a third bedroom. The lower level offers a large open space ready for your personal touch, along with a finished fourth bedroom. The home is heated and cooled with an energy-efficient mini split (rented with 4 years remaining on a 10-year plan at $74/month), and a wood furnace that will remain with the sale. Note: the wood stove will be removed prior to closing. Enjoy the benefits of an average hydro cost of just $232/month, a wide paved driveway, and a lovely setting just minutes from all amenities in Baie-Sainte-Anne and approximately 30 minutes to Miramichi city. If you're looking for comfort, value, and quiet living this is it! Call now for a private viewing, you will fall in love! (id:57557)
99 Lady Russell Street
Moncton, New Brunswick
Modern 2-storey comfort in Moncton North where family living meets style. Located in a quiet, family-friendly neighbourhood, this stunning 4-bedroom, 2.5-bath home offers the perfect blend of space, function, and warmth. Step into an open-concept main floor featuring a cozy propane fireplace, decorative columns, and a kitchen designed to impress complete with granite island and plenty of room to gather. Upstairs, the king-size primary bedroom with cathedral ceiling makes a bold impression. Two additional bedrooms and a full bathroom with double sinks complete the second floor. The fully finished basement adds even more value with a legal fourth bedroom, a second full bath, and a spacious family room ideal for entertaining, relaxing, or playing. Outside, enjoy a landscaped backyard with a deck perfect for sunny days and summer evenings. Turn the key, drop your bags your next chapter starts here. (id:57557)
208 Skyview Ranch Circle Ne
Calgary, Alberta
Welcome to this exquisite townhome in the vibrant community of Skyview Ranch — perfect for first-time buyers or savvy investors. This beautiful residence offers 2 spacious bedrooms, 2.5 bathrooms, and a convenient single attached garage with an extra parking pad out front. Thoughtfully designed, the main level features an open-concept layout adorned with sophisticated finishes, including quartz counters, modern stainless-steel appliances, and ample cabinetry — a true culinary haven for any home chef.This home also boasts over $10,000 in premium upgrades, including a gas range, a walk-in shower in the ensuite, tile flooring in all washrooms, a refrigerator with water dispenser, central A/C, and a humidifier — enhancing both comfort and value.Upstairs, you'll find two generous bedrooms, including a primary suite complete with its own private ensuite, offering both comfort and privacy. This low-maintenance complex provides a turn-key lifestyle, with condo fees covering exterior maintenance, snow removal, and landscaping, allowing you to simply enjoy life.Skyview Ranch is a welcoming, family-friendly neighborhood known for its extensive parks, walking paths, and green spaces including nearby ponds and Prairie Sky Park - perfect for maintaining an active lifestyle. You'll enjoy quick access to major routes like Stoney Trail and Deerfoot Trail, making commuting a breeze, and the community is just minutes from Calgary International Airport.All essential amenities are within easy reach: shopping, dining, fitness centers, medical services, and excellent schools such as Prairie Sky School (K-9), Saddle Ridge School (K-4), Peter Lougheed School (5-9), and Nelson Mandela High School.Thoughtfully upgraded and meticulously maintained, this home is truly value priced to sell — especially given the high-end features included.Don’t miss your chance to experience contemporary living in a dynamic and growing community. Please check out the virtual tours and contact me for a priv ate viewing today!Please note: while the permits date to 2021, construction was completed in 2023, when the current owners moved in and began enjoying this beautiful new home. (id:57557)
20 5388 201a Street
Langley, British Columbia
Welcome to The Courtyard in the heart of Langley, a well-managed strata of only 36 units. This bright 3-bed, 3-full bath townhouse is tucked away on the private & quiet side of the complex. This home offers a spacious 160sqft primary bedroom, modern kitchen w/ wood cabinetry, stainless steel appliances, & sunlit living spaces w/ large windows. Stylish bathrooms, cozy bedrooms, & vibrant accent colours add charm. The private garage offers secure parking & storage, plus a full-size driveway fits a pickup or SUV. Street parking available. Enjoy walkable access to Nicomekl Elementary, HD Stafford Middle, walking trails, & Linwood Park nearby trails. Shop at Willowbrook Mall, or commute via bus or the upcoming SkyTrain extension-this location has it all! (id:57557)
36150 Shadbolt Avenue
Abbotsford, British Columbia
Location, location, location! This immaculate 2 storey with basement home is located directly across & a stones throw away from Callaghan park. Featuring 5 Bedrooms + Den and 4 Bathrooms, this Harvard design is one of the largest original floor plans in Auguston. Open family room, dining room, den/flex on the main, powder room and beautiful kitchen with large pantry open to the main living room with gas fireplace. 4 large bedrooms all upstairs including the spacious primary bedroom with ensuite 5 piece bathroom as well as the laundry. Lower level offers a fully self contained brand new 1 bedroom walk out basement suite with concrete patio. 26 x 12 storage room and mechanical area. Fully flat lot with detached double garage off the laneway. Updates: Roof (2022) & AC + Furnace (2024)! (id:57557)
11051 131a Street
Surrey, British Columbia
BC ASSESSMENT IS $2,415,000. MOTIVATED SELLER. Stunning Custom Built 8 Bedrooms + 8 Bathrooms home. Built in 2023. Built 4,713 sqft including garage. Located on a spacious 8000 sqft lot. 2 bedroom + 2 bedroom rental suites. Both suites are registered with the city. Huge deck at front with Mountain views and City tower view, Back Deck, Theatre room ,Spice Kitchen, Huge Back Yard, Radiant Heat, A/C, Security Alarms and Cameras, Lots of parking. Lot within TOA (transit orientated area). Potential for future development 8 storey+. Close to Gateway Skytrain station and Scott Rd. Skytrain station both less than 2km away.Near Surrey Central area and bus loop, less than 3km away.Central City mall less than 3km away. Elementary School and High School are less than 2km away (id:57557)
35322 Poplar Court
Abbotsford, British Columbia
Welcome to the perfect family home on a massive cul-de-sac lot in desirable Sandy Hill! This immaculate home offers a kitchen that opens to a bright family room overlooking a large, kid-friendly backyard-ideal for entertaining. Upstairs features 3 generous bedrooms, including a primary with walk-in closet and ensuite, plus an additional bedroom for upstairs use. The bright 2-bedroom suite below has great mortgage-helper potential with in-suite laundry hookups. The garage has been converted into a yoga studio, easily used as a gym or converted back to a garage. Oversized driveway fits your RV, boat, or extra parking! Prime location just a short walk to schools of all levels. (id:57557)
120 Carrington Close Nw
Calgary, Alberta
*Open house sat June 28 2-4pm* Striking architectural statement, this masterpiece showcases elevated living in superior NW location next to pond/walking paths. Upgrade/feature: Nearly 3,500 sq ft liveable space | LEGAL basement suite (completely separate w/ own entry) | landscaped | unique design elements | spice kitchen | A/C | & so much more. Step in & be greeted by soaring ceilings, wrought iron railings, Elegant wood panel accents, gorgeous LVP flooring leading you through to entertainment space. Connected seamlessly is kitchen, dining, & family room, creating beautifully integrated living space that’s both inviting & ideal for entertaining. W/ large windows letting in sunlight, a feature wall for upscale look, & a floor-to-ceiling tiled fireplace. The kitchen is perfect for you & your guests & features: under-cabinet lighting huge island, quartz counters, quartz backsplash, SS appliance package (double door smart fridge w/ screen, gas stove, hood fan, built in microwave, dishwasher), cabinets to ceiling, white cabinetry, tons of cabinet space, black hardware, bespoke lighting, undercount sink & more. Adjacent main kitchen, a very desirable upgraded 'spice kitchen' room, which comes complete w/ additional cook space (stove), storage space & ventilation (hood fan). Thoughtfully designed built-ins, like open shelving, offer a perfect blend of practical storage and curated display in this home. To complete main floor is half bath, mud room w/ storage. Head up to next level to land in a one of a kind bonus room, that has soaring ceilings, large windows, and more striking wood accent walls, which continues to elevate what this home has to offer. The next level has living quarters of residence, which includes 4 bedrooms, laundry, 2 full bath. The primary room which is a very comfortable size, with further stand out features like panel feature wall, large walk-in closet, & a spa like ensuite retreat that features: Double vanity w/ quartz counters, walk in tiled sho wer, stand alone tub, & toilet room. Other full bath has double vanity as well! Head to basement which is completely separate legal residence, w/ separate entrance, kitchen, laundry making this have endless possibilities for future uses whether w/ family, kids, visitors. Enjoy this home inside and out with a fully landscaped backyard oasis, that features large concrete patio, turf grass (all year long green), deck, & no neighbours behind making it a private place to relax. The backyard was designed to be maintenance free. Additional upgrades features include: 8ft doors, 9ft ceilings throughout, front concrete patio, triple pane windows, window coverings, dual zone furnace, knock down ceiling, upgraded lighting & more. Located in NW Calgary developed 'Carrington' - having a plethora of amenities nearby, next to the pond/green spaces, schools, easy access to highways, transit & more. Elevated living is calling, book your viewing today (id:57557)
24 Cedar Street
Kapuskasing, Ontario
Welcome to this newly renovated 1601 sq. ft. property nestled in a serene residential neighborhood, just moments away from the vibrant downtown core, a grocery store as well as schools and outdoor parks. This property boasts a spacious main floor which includes a large living room, a kitchen with attached dining room, 2 bedrooms, a bathroom and main-floor laundry room with ample natural light and access to a new back deck. The newly finished basement offers an additional 2 bedrooms and a beautiful new bathroom with ceramic shower. The basement can easily be set-up to be a 3rd income for the property, or it can simply be used as extra living space for the main floor occupants. Upstairs, discover a stylish 1-bedroom apartment currently utilized as a successful Airbnb income generator. Upstairs can however simply be utilized as an extension of the main floor. The residence is adorned with modern updates, including a tin roof (approx 10 years), furnace (5 years), hot water tank (5 years), new plumbing and electrical, an upgraded electrical panel (2 years), a new deck (2024), a completely finished basement (2024), new bathrooms (2024) and much more. Additional highlights include a generous 22' x 22' two-car garage, ensuring ample parking and storage space. This versatile property offers the option to live in one unit and rent the others, providing a turnkey solution for investors or homeowners seeking immediate rental income or can simply be used as a single family home. Experience the perfect blend of comfort, convenience, and investment potential in this well-situated property. (id:57557)
84 Port Street
Brantford, Ontario
Welcome to this charming 2-storey detached brick home, centrally located to schools and major shopping! This fantastic property features a spacious main house with 3 generously sized bedrooms and 2 bathrooms, ideal for owner occupied with income generating apartment. Step outside and enjoy your private oasis with a refreshing in-ground pool, perfect for summer entertaining. The property also boasts a convenient covered carport and a detached 2-car garage, providing ample parking and storage. A fantastic bonus is the separate one-bedroom basement apartment, complete with a 4-piece bathroom, offering excellent potential for rental income or a private space for extended family. You'll appreciate the many updates and improvements throughout the home with just a few items needing to be completed. Don't miss the opportunity to own this incredible property! (id:57557)
335, 25 Auburn Meadows Avenue Se
Calgary, Alberta
Studio apartment condo at Canoe built by Avi Urban. Walking distance to tons of amenities, on the top floor with beautiful downtown views & some mountain views. Has a covered patio with a gas line hookup so you can bbq all year round. This condo is finished with soft close Oak cabinetry, quartz countertops, beautiful engineered hardwood in the entry, hallway, kitchen, living and dining room and 9ft ceilings. Great location; within walking distance to the 43-acre lake, a private 13 acre park with skating rinks, a spray park, beach volleyball and a tennis court. Building is adjacent and accessible to Auburn Station shopping center, just a few minute walk to the Auburn Bay dog park and cose proximity to the new hospital, Stoney Trail and Deerfoot. There is 1 underground titled parking stall and 1 storage unit. Click on link to view 3D virtual tour. (id:57557)
38 45640 Storey Avenue, Sardis West Vedder
Sardis, British Columbia
Wonderful, 2 Bed, 1 bath updated upper unit in well maintained complex, located centrally in Sardis! Spacious kitchen, living and dining area with lots of natural light from the large windows on either end and skylight! Kitchen offers plenty of cabinet/counter space, modern cabinetry and backsplash. Large private deck with attached storage. Laminate flooring throughout. New furnace and A/C and new hot water tank. 2 large bedrooms and full bath. All this in a great complex with low strata fees with tennis court, guest suite, club house and play ground. Centrally located in the heart of Sardis, close to shopping and easy highway access! Call today. * PREC - Personal Real Estate Corporation (id:57557)
316 378 Esplanade Avenue, Harrison Hot Springs
Harrison Hot Springs, British Columbia
Thinking of selling your U.S. vacation home and enjoying the charm and ease of Canadian living? This could be your ideal getaway. Perfectly located on Harrison Lake with breathtaking, direct views of the water. Step outside to enjoy the beach, browse local shops, or dine at nearby restaurants. Have a boat? The marina is just a short walk away. This 1 bedroom, 1 bath home is fully updated with tile flooring in the kitchen, Cambria quartz counters, newer cabinetry, appliances, and refreshed flooring throughout the main living area. The generous great room offers a cozy gas fireplace, and the large bedroom features a walk-through closet leading to a beautifully modernized bath. Beach life awaits! (id:57557)
3953 Malakwa Road
Malakwa, British Columbia
TWO HOMES ON ONE ACRE – A Unique Opportunity! This property features a charming 2-bedroom home and a 2-bedroom manufactured home, perfect for multi-generational living or rental income. The oversized attached double garage, complete with a wood stove, offers a versatile space that can easily be reverted to a traditional garage if needed. With R50 roof insulation and thick concrete walls, the main house is designed for exceptional energy efficiency. Cozy up by the pellet stove or admire the rustic barn-style closet doors that add a touch of character. The manufactured home boasts a snow roof, providing extra shelter and ample covered parking or storage space. Recent upgrades include a newer furnace, updated plumbing, and replacement windows, ensuring comfort and peace of mind. Relax on the screened-in deck while your pets enjoy the fenced dog run. The flat, one-acre lot offers endless possibilities—start your own hobby farm, plant a garden, or simply relish the space and privacy. Located just 10 minutes from Sicamous and a 30-minute drive to Revelstoke, this property combines rural charm with easy access to nearby amenities. Close to sledding mountains and Shuswap Lake. Picture your family here and make this dream property yours! Seller is motivated. (id:57557)
2100 55 Avenue Unit# 63
Vernon, British Columbia
Welcome Home to Barnard’s Village – Stylish, Comfortable, and Move-In Ready! Discover modern living at its finest in this 2-bed, 2-bath manufactured home, located in the highly sought-after Barnard’s Village community. Thoughtfully designed with a blend of comfort and contemporary finishes incl. hardwood flooring, this home offers a spacious layout ideal for easy, low-maintenance living. The open-concept kitchen features upgraded cabinetry, quartz countertops, S/S appliances, and a convenient breakfast bar – perfect for casual dining and entertaining. The living room features a vaulted ceiling and flows seamlessly through a set of french doors to a very private north-facing patio, offering the ideal space to relax and enjoy the outdoors. The primary bedroom is a true retreat with a walk-in closet and ensuite featuring a walk-in shower and double vanity. A 2nd bedroom and full bath provide comfort and privacy for guests or family. Additional highlights include a double garage, and low-maintenance landscaping. The driveway and front concrete surfaces have all been refinished with a visually appealing and practical Polyguard finish. Located just steps away from north end shopping, restaurants, and amenities, this home offers the perfect balance of lifestyle and location. Whether you're downsizing, buying your first home, or seeking affordable luxury in a vibrant community, this home is the one you've been waiting for. Don’t miss your chance – book a showing today! (id:57557)
1815 17a Street Sw
Calgary, Alberta
Experience the perfect fusion of modern elegance and timeless charm in this extensively renovated 3-bedroom, 3-bathroom home by Platinum Build Homes, ideally located in the heart of Bankview. With over 1,700 sq.ft. of beautifully finished living space, this residence delivers both style and function—just steps from the vibrant energy of 17th Avenue SW. The main floor boasts an open-concept layout that seamlessly connects the living area to a contemporary kitchen featuring quartz countertops, sleek cabinetry, and a central island that provides additional seating and durability. This level also includes a bedroom, a stylish 3-piece bathroom, and direct access to a private, low maintenance backyard perfect for entertaining or relaxing. Upstairs, the spacious primary bedroom overlooks 17A Street and includes a modern 3-piece ensuite and functional closet. On the opposite end of the hall, a generous third bedroom offers a 4-piece ensuite, a walk-in closet, and direct access to a massive private deck, ideal for indoor-outdoor living. A conveniently located laundry area completes the upper level. The fully developed basement includes a cozy recreation room—ideal for a media lounge, or home office—as well as a large storage room. Professionally renovated down to the studs, with upgrades to insulation, electrical, plumbing, HVAC, roofing, and siding, this home offers peace of mind and turnkey comfort. The detached garage provides ample parking and storage. Just minutes from downtown Calgary and surrounded by trendy shops, restaurants, and cafes, this property presents a rare opportunity to own a like-new home in one of the city’s most desirable inner-city communities. (id:57557)
202 6798 Westgate Avenue
Prince George, British Columbia
Welcome to one of the more desirable units in the Ridgestone Villas development located on Westgate Ave in College Heights. This 3 bed, 3.5 bath unit comes with a beautiful modern kitchen with designer cabinetry and stainless steel appliances. Lots of natural light in the living, dining and 10x10' deck. Ample storage in your attached garage. Upstairs you'll enjoy a large primary bedroom with 3pc ensuite and walk-in-closet. Also upstairs are 2 more bedrooms, a 4 pc bath and laundry. Downstairs you'll enjoy a guest suite with kitchenette, fully finished WALK-OUT basement with 9' ceilings & concrete patio. Units like this don't come up for sale often so don't miss your opportunity to own one of the nicest places in the complex. (id:57557)
1157 Babine Crescent
Prince George, British Columbia
Welcome to this spacious 5 bed, 2 bath home in a nice quiet neighborhood with a fully finished basement. This home is equipped with air conditioning, air filtration system (2018) and new siding with comfort package (2019). Enjoy the outdoors on the large covered sundeck with a new tin roof, overlooking a huge backyard that backs onto a peaceful greenbelt which is perfect for relaxing or entertaining. Ideal for families, this home is close to schools, parks, and shopping. Move-in ready with space, comfort, and privacy all in one! (id:57557)
316 Milltown Boulevard
St. Stephen, New Brunswick
Charming Bungalow on the St. Croix! Overlooking the shores of the historic St. Croix River, this lovely waterfront bungalow offers a perfect blend of comfort, space, and potential. With three ample bedrooms and a full bath on the main level, it is ideal for families, or those looking for single-level living. There is also a welcoming living room, perfect for relaxing or entertaining, an updated kitchen and a dining area with stunning views of the river. Downstairs, the fully finished lower level offers a second living room, ideal for movie nights or a game room, a half bath, and a versatile bonus room currently used as a bedroom. This space could easily transition into a private office, den, or hobby room to fit your lifestyle. The lower level has incredible potential: with its own entrance, it could be transformed into an in-law suite, a long-term rental, or a vacation rentalthe choice is yours! The large deck overlooking the serene back yard setting and the river is where you'll be spending most of your time spring, summer and fall. Located walking distance to an elementary school, recreational areas and downtown St Stephen. With the peaceful river setting, flexible layout, and income-generating possibilities, this property is a rare in town find on the St. Croix. Call/email or text today to book your showing. (id:57557)
Lot 16-18 Aleesha Court
Bass River, New Brunswick
Welcome to your ideal waterfront getaway in the heart of Bass River! This stunning 2-acre property is located in a desirable newer neighborhood off K. Roberts Road, surrounded by beautiful new homes and offering endless potential for a camper, cottage, or year-round residence. With direct water access and just a short boat ride to the scenic Richibucto River and Browns Yard, this property is a paradise for boating, fishing, and kayaking enthusiasts. Picture yourself enjoying peaceful mornings on your private dock, or exploring the nearby ATV and snowmobile trails that make this location perfect for nature lovers and outdoor adventurers. Despite the peaceful, rural charm, you're less than an hour from Moncton and Miramichi giving you quick access to shopping, dining, and big-box stores like Costco. Dont miss your chance to own this rare piece of waterfront heaven. Contact your REALTOR® today by call, text, or email to learn more or schedule a visit! (id:57557)
316 10th Street E
Saskatoon, Saskatchewan
Location location! This lovely updated character home in Nutana is on a tree lined street close to Broadway, 8th street, Las Palapas, Homestead Ice Cream, downtown, the river and 8th street. Upon entry you are greeted by lovely hardwood floors, gorgeous ceilings, beautiful pillars, built in cabinets, and a fireplace feature wall. (Fireplace not operational.) To the left of the entrance is a small office/library. 2 BEDROOM PLUS DEN ON THE MAIN FLOOR. Plenty of updates which include mechanical, roof, plumbing and triple pane windows. Basement is framed for development. The back deck leads to a South facing patio perfect for summertime fun. With raised flowerbeds, mature trees and lots of fence this is a very private spot. If you are looking for some character and a walkable lifestyle this is the one!! (id:57557)
5343 Terwillegar Bv Nw
Edmonton, Alberta
Welcome to South Terwillegar on Terwillegar Boulevard this 1911 sq ft two storey family home which has all the great home features: first a front covered porch, walk into a living area to one side, and other side a study or office, hardwood flooring leads you a chefs kitchen with quartz counters tops and island, stainless steel appliances, pantry, opens to a dinette, & family room with mantel fireplace, two piece bath and easy out to the deck. Upstairs you'll find large primary bedroom with walk-in closet & four piece ensuite, two more bedrooms and a four piece bath & laundry with new washer & dryer. Downstairs is a recreation room, four piece bath and the fourth bedroom, new hot water tank, new central air conditioner for those hot summer days. South facing back yard has a good size deck leads to a double car garage. Terwillegar BLVD is central to all amenities, good parking & access roads and all major road ways, Terwillegar Re-Center, schools, buses, walking trails, parks, shopping, & 20 minutes to YEG (id:57557)
1 Blackbird Bend
Fort Saskatchewan, Alberta
Welcome to Your Dream Home! Prepare to be captivated by this stunning, one-of-a-kind home that truly has it all! As you step inside, you'll be greeted by soaring 18' ceilings and breathtaking views of the surrounding area. The modern finishes and top-notch upgrades provided by the builder are sure to impress even the most discerning buyer. You'll love the spacious feel with 9' ceilings on the main floor, second floor, and basement, complemented by elegant in-stair lighting and crown molding illuminated with LED lighting. The home boasts coffered ceilings in both the great room and master bedroom, adding a touch of luxury. With 4 bedrooms and 1 den, including one bedroom on the main floor, there's plenty of room for your family. The kitchen is a chef's dream, with built-in appliances, a gas cooktop stove, a built-in wall oven, and a built-in microwave oven. Situated on a corner lot, this home offers the perfect blend of convenience and tranquility. Don’t miss this extraordinary opportunity! (id:57557)
Range Road 74 Range N
Rural Grande Prairie No. 1, Alberta
This 2188 square foot Bungalow is located just west of GP. The home is situated on 2.98 acres with lots of parking and a 4 CAR GARAGE!! Plus there is a landscaped yard, front deck and covered back deck! The main level in the home has an office/bedroom off the entrance. There is a large entry way that leads you into the main living area. The living room has tall ceilings featuring wood beams, recessed ceiling and a fireplace feature wall. The kitchen has a large island, lots of cabinetry, high end appliances and a stunning oversized pantry!! The spacious dining room leads you to a covered back deck. The main level also has a laundry room, another bedroom full bathroom. The basement has 3 bedrooms, a large living area, media/TV room, full bathroom and this home has lots of storage. Take advantage of a new home with all the hard start up work done for you!! (id:57557)


