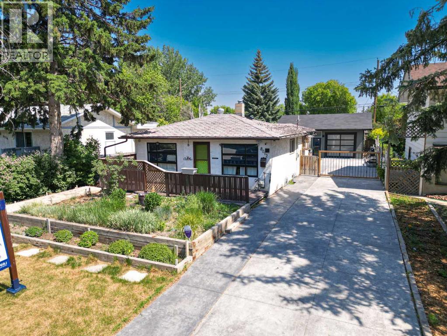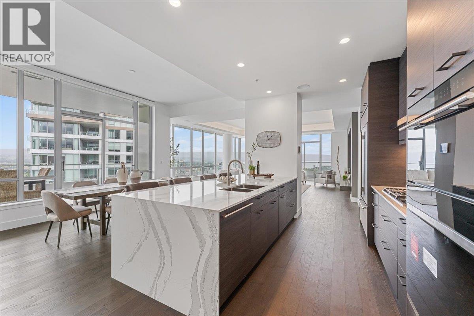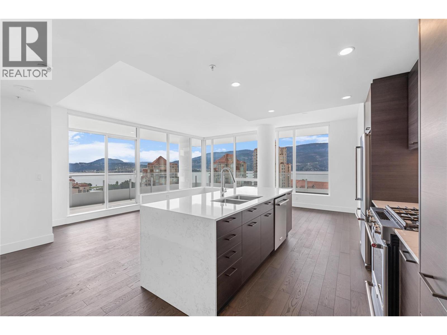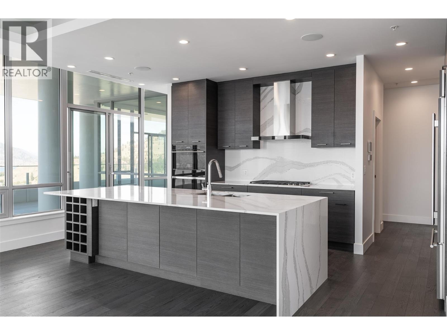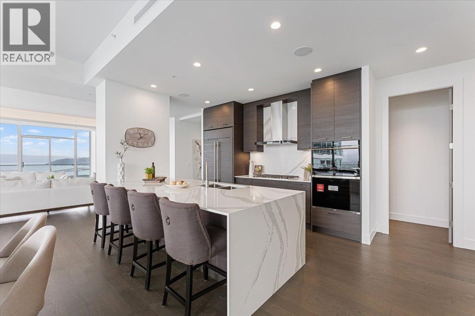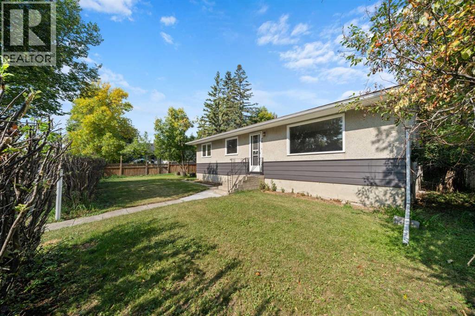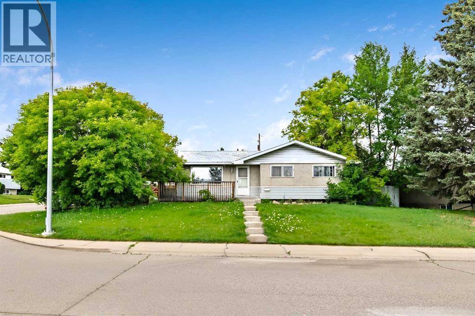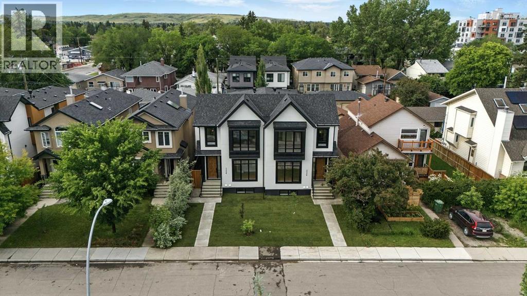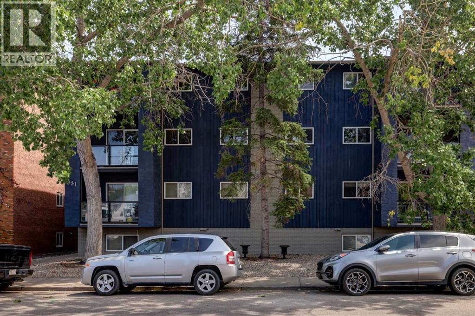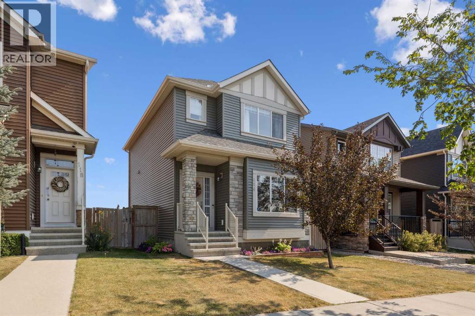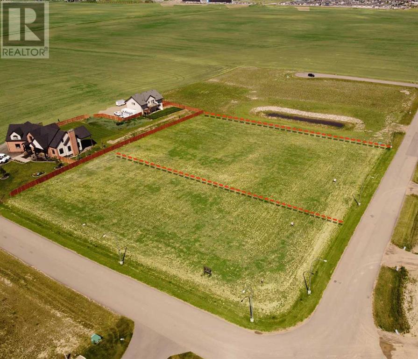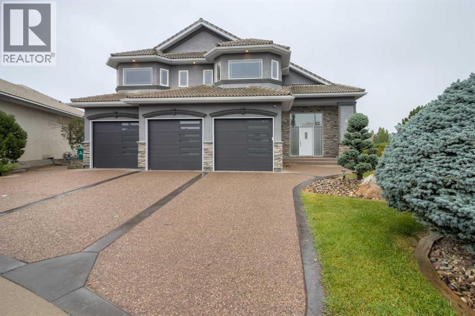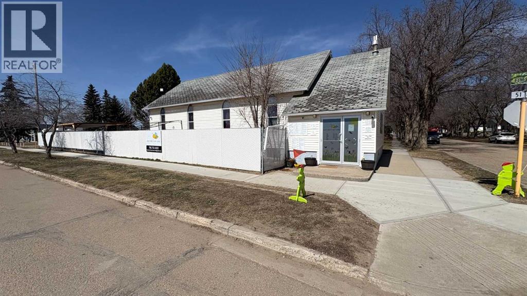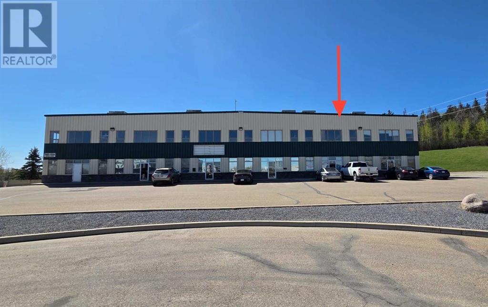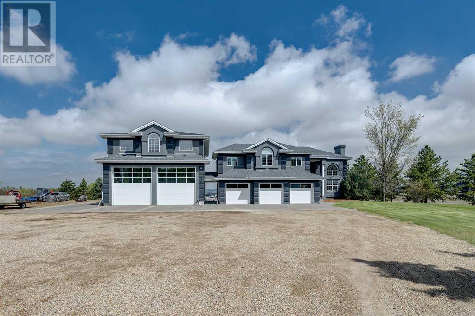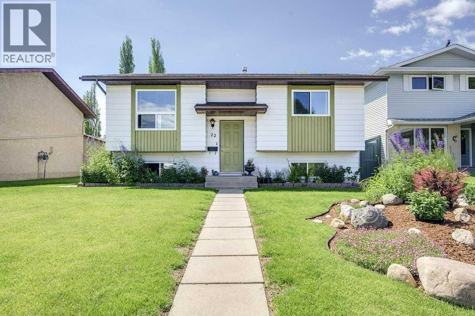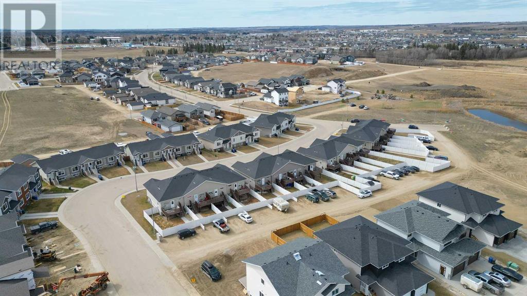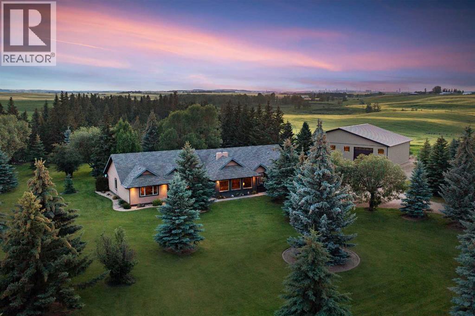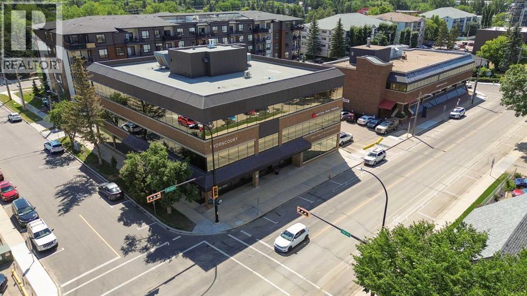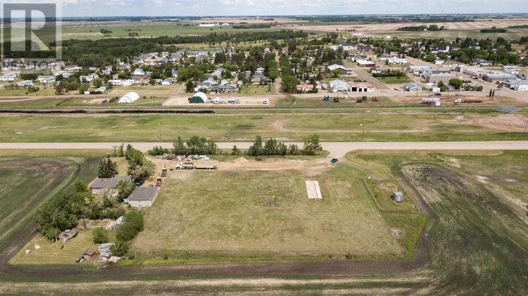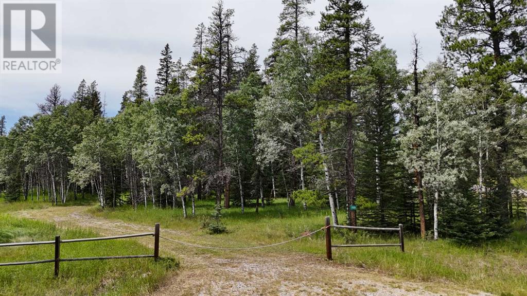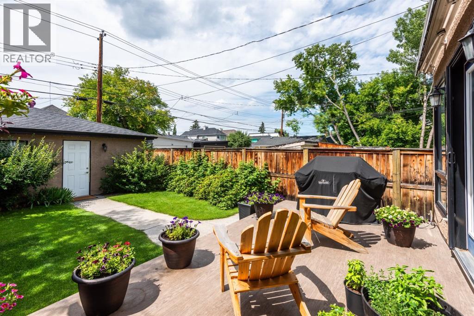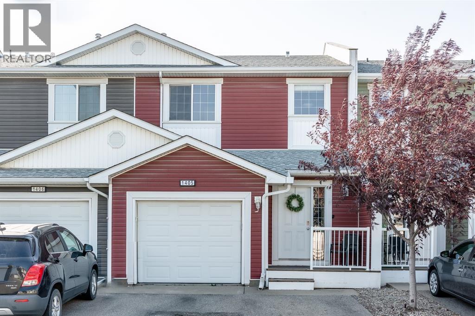17 Luxstone Rise Sw
Airdrie, Alberta
This inviting home blends warmth, functionality, and unique character in every detail.The upper-level features 3 spacious bedrooms, 2 full bathrooms, a bonus area and laundry. The primary suite offers custom built-in closet organizers and a beautiful ensuite with separate tub and shower. The secondary bedrooms are equally charming, with one offering a cozy window seat nook and both with versatile closet organization systems to make everyday living easier. On the main level, you’ll find a bright open-concept kitchen and living area perfect for entertaining. The kitchen boasts a gas stove, wood shelving in the pantry, and modern appliances while the living room is anchored by a cozy stone-surround gas fireplace. Also on the main floor, a dedicated office space and convenient half bath that add both functionality and comfort. The fully finished basement offers opportunity for anything you have in mind. Complete with a large recreational space, a 3-piece bathroom and some added storage spaces. One of the highlights of this home, is stepping outside to the beautiful backyard oasis. A low-maintenance backyard with synthetic turf, designed for relaxation and gatherings. Enjoy evenings around the large stone fireplace or unwind in the private hot tub with wood privacy screens, this truly is your own outdoor retreat. Some Unique Character Traits: Reclaimed brick throughout the home from the Chicago Transit Authority, which adds timeless style throughout. Custom closets and built-ins for smart storage. Window sill seating in both the living room, bonus room and upstairs bedroom. Updated Systems: fridge (3 yrs), furnace (3 yrs), hot water on demand (3 yrs), water softener (3 yrs), central vacuum canister (7 yrs). A freshly painted exterior and main floor as well as Central Air Conditioning for year-round comfort, what more could you ask for! This home combines thoughtful updates, unique finishes, and a one-of-a-kind backyard that’s perfect for everyday living and entertaining ! (id:57557)
8012 33 Avenue Nw
Calgary, Alberta
8012 33 Avenue NW – Location Location Location | Attention Builders & Developers! 50 Ft x 120 Ft Rectangular Level Lot In The Heart Of Bowness | Brand New Oversized Garage Featuring In-Floor Heat Powered By A Dedicated Boiler System | Enjoy The Convenience Of A Double Garage Door On One Side And A Single Door On The Other – Perfect For A Drive-Through Option Or Flexible Vehicle Access | Ideal For Car Enthusiasts, Hobbyists, Or Anyone In Need Of Premium Heated Storage | Situated On A Quiet, Mature, Tree-Lined Street | Bowness Is A Neighbourhood Offering Residents Access To Bowmont Park’s Scenic Trails, The Bow River Pathways, & The Renowned Bowness Park! Ideal For Year-Round Outdoor Activities | Easy Access To University Of Calgary, Foothills & Children’s Hospital | Quick Access To Downtown Or The Ring Road System For An Easy Escape To The Mountains. (id:57557)
1181 Sunset Drive Unit# 2601
Kelowna, British Columbia
Live in luxury. This over 2600+ sq. ft. sub-penthouse is situated within the prestigious ONE Water Street, a premier condo development in the heart of downtown Kelowna’s vibrant waterfront community. From the 26th floor of the West Tower enjoy panoramic vistas of Okanagan Lake and the City of Kelowna. Every turn of this 3 bed and 2.5 bath home is adorned with upscale finishes. The gourmet kitchen is a chef’s haven, offering top-of-the-line appliances including a Sub-Zero refrigerator and dual zoned wine cooler, Wolf cooktop and wall ovens. Step through the sliding glass doors to Indulge in the epitome of indoor-outdoor living on the over 800+ sq. ft. wrap-around patio. (id:57557)
1181 Sunset Drive Unit# 2205
Kelowna, British Columbia
Experience elevated living at ONE Water Street, an exclusive condo development in the lively waterfront community of downtown Kelowna. Situated on the 22nd floor of the West Tower, this contemporary, corner residence features 2 bedrooms, 2 bathrooms, and a truly unmatched lifestyle. With impressive 9' ceilings and commanding views of the city, lake, and mountains, this home offers a seamless transition between indoor and outdoor living, complemented by a spacious 268 sq. ft. patio connected to the main living area. With numerous upgrades, this property is the epitome of luxurious living. Residents of ONE Water Street enjoy exclusive access to The Bench, an unparalleled amenity space. Immerse yourself in the finest offerings, including two pools, a hot tub, an outdoor lounge with fire pits, a well-equipped gym with a yoga/pilates studio, lounge area, a business center, a pickleball court, a pet-friendly park, and guest suites for visiting friends and family. 2 parking stalls and a storage locker. This is your opportunity to embrace a sophisticated and rewarding lifestyle in one of Kelowna's most coveted communities. (id:57557)
1181 Sunset Drive Unit# 2703
Kelowna, British Columbia
Discover elevated living in this exquisite 2607 sq. ft. sub-penthouse, situated within the prestigious ONE Water Street, a premier condo development in the heart of downtown Kelowna’s vibrant waterfront community. From the 27th floor of the West Tower enjoy panoramic vistas of Okanagan Lake and the City of Kelowna. Every turn of this 3 bed and 3.5 bath home is adorned with upscale finishes with a contrasting light and dark colour palette. The gourmet kitchen is a chef’s haven, offering top-of-the-line appliances including a Sub-Zero refrigerator and dual zoned wine cooler, Wolf cooktop and wall ovens. Step through the sliding glass doors to Indulge in the epitome of indoor-outdoor living on the over 1000+ sq. ft. terrace. From here bask in the natural beauty of the Okanagan and watch the sun glimmer on the lake. For added convenience the SMART home package allows for seamless control of audio, blinds and lights. Parking for two cars and a convenient storage locker. Residents of ONE Water Street enjoy exclusive access to The Bench, an unparalleled amenity space. Immerse yourself in the finest offerings, including two pools, a hot tub, an outdoor lounge with fire pits, a well-equipped gym with a yoga/pilates studio, lounge area, a business center, a pickleball court, a pet-friendly park, and guest suites for visiting friends and family. This is your opportunity to embrace a sophisticated and rewarding lifestyle in one of Kelowna's most coveted communities. (id:57557)
1181 Sunset Drive Unit# 2701
Kelowna, British Columbia
Live in luxury. This over 2600+ sq. ft. sub-penthouse is situated within the prestigious ONE Water Street, a premier condo development in the heart of downtown Kelowna’s vibrant waterfront community. From the 27th floor of the West Tower enjoy panoramic vistas of Okanagan Lake and the City of Kelowna. Every turn of this 3 bed and 2.5 bath home is adorned with upscale finishes. The gourmet kitchen is a chef’s haven, offering top-of-the-line appliances including a Sub-Zero refrigerator and dual zoned wine cooler, Wolf cooktop and wall ovens. Step through the sliding glass doors to Indulge in the epitome of indoor-outdoor living on the over 800 sq. ft. wrap-around patio. From here bask in the natural beauty of the Okanagan and watch the sun glimmer on the lake. For added convenience the SMART home package allows for seamless control of audio, blinds and lights. Parking for two cars and a convenient storage locker. (id:57557)
1903 29 Avenue Sw
Calgary, Alberta
Located on one of the best streets in Marda Loop, this exquisite DETACHED home offers the perfect blend of luxury, comfort, and convenience. With breathtaking CITY VIEWS 2 levels, a south-facing backyard oasis, and elegant finishes throughout, this is the home you've been waiting for! Step inside to find real oak hardwood floors on the main level, setting the tone for timeless elegance. The bright and inviting living room features a cozy fireplace while the spacious dining room offers an ideal space for entertaining. The heart of the home is the stunning, oversized kitchen, complete with a massive island, NEW Gas stove, gleaming granite countertops, white cabinetry, stylish glass tile backsplash and family room that has double doors leading to sunny south deck and yard. Whether you're hosting a gathering or enjoying a quiet meal, this kitchen delivers both functionality and beauty.Upstairs, the spacious master bedroom is a true retreat, boasting a spa-like en-suite, walk-in closet and private balcony with downtown views. A second bedroom, a well-appointed main bathroom, and the convenience of an upper-floor laundry room complete this level. Luxurious wool carpet adds warmth and comfort throughout the upstairs living spaces. The fully finished basement offers even more living space with large windows that flood the area with natural light. Here, you'll find a spacious family room, a third bedroom, a full bathroom, and ample storage. This versatile space is perfect for guests, a home office, or additional family living. Outside, SOUTH FACING backyard is a private oasis, ideal for soaking up the sun, gardening, or enjoying summer barbecues. A brand-new garage door (2024) adds to the appeal of the double detached garage, offering both convenience and peace of mind. Additional upgrades include a new furnace (2022), ensuring year-round comfort and efficiency. Shingles 10 years old. Nestled in the highly sought-after Marda Loop community, this home is just steps from vibr ant shops, trendy restaurants, parks, and top-rated schools. With an unbeatable location and impeccable features, this is a rare opportunity to own a dream home in one of Calgary’s most desirable neighborhoods. (id:57557)
44 Panatella Rise Nw
Calgary, Alberta
Panorama Hills - 44 Panatella Rise NW: Welcome to this fully renovated 2 storey home, built by Landmark Homes. This 2-storey home features over 4,000 square feet of beautifully developed living space, a total of 4 bedrooms (3 above grade), 3.5 bathrooms, and a double attached garage. The main floor showcases rich hardwood flooring throughout and an open-to-above level foyer. The chef-inspired kitchen features a stunning waterfall island with storage, quartz backsplash, and Frigidaire Professional stainless steel appliances - including a built-in fridge/freezer, double wall ovens, induction cooktop, and custom millwork hood fan. Enjoy the bright breakfast nook with a built-in buffet, and the added convenience of a walk-through pantry with a butler’s pantry complete with a beverage fridge, microwave, and lots of storage. The living room features a cozy gas fireplace and opens onto the backyard via sliding patio doors. A formal dining room, private home office with west-facing windows, stylish 2-piece powder room, and a spacious mudroom with a built-in bench and cabinets complete the main level. Upstairs, you’ll find a luxurious primary bedroom with dual walk-in closets and a spa-like 5-piece ensuite with heated floors, dual vanities, a soaking tub, and a curbless glass shower. Two additional generous bedrooms, a large bonus room with west-facing windows, a 4-piece main bathroom, and a well-equipped laundry room with a quartz folding counter and Samsung washer/dryer add to the upper level's functionality. The fully finished basement offers a spacious family room and recreation, a wet bar with custom cabinetry, a 4th bedroom with dual closets, and a 3-piece bathroom - ideal for guests or growing families. Enjoy outdoor living in the landscaped backyard featuring a composite deck, gas BBQ hookup, and direct access to a scenic walking path that leads to a vibrant pond, playground, basketball court, picnic area, and nearby ravines. This beautifully updated home was extensi vely renovated in 2023, with new shingles and gutters completed in 2025. Nestled on a quiet street in the prestigious Panatella Estates area of Panorama Hills, this home offers an unbeatable location just steps from schools (Buffalo Rubbing Stone Elementary, Captain Nichola Goddard Junior High, and North Trail High School), parks, shopping, and the Vivo Recreation Centre - with quick access to Stoney Trail. Don’t miss your chance to own this stunning family home - call today for more info! (id:57557)
21 Springbank Rise Sw
Calgary, Alberta
Tucked away in a quiet cul-de-sac and backing directly on to a lush green space, this home is the true epitome of family living. The low-maintenance backyard flows effortlessly into the park beyond - simply open the gate and your world expands into endless space for children to play, pets to roam, and neighbours to gather. Inside, the home radiates warmth and comfort with an open-concept design and updated birch hardwood floors throughout the main level. The inviting living room centres around a cozy fireplace, while the beautifully renovated gourmet kitchen strikes the perfect balance of timeless elegance and function. Granite countertops, custom ceiling-height cabinetry, stainless steel appliances (including a gas range), and a generous island with breakfast bar make it a natural hub for everything from Saturday morning pancakes to evening glasses of wine. The adjoining dining area is perfectly placed for family dinners and holiday celebrations, creating a seamless flow for everyday living and special occasions alike. Just off the garage, a well-designed mudroom with main floor laundry keeps busy family life organized with ease. Upstairs, a spacious bonus room invites game nights, movie marathons, or quiet afternoons with a book. The primary suite feels like a private retreat with its walk-in custom California Closet and a spa-inspired ensuite featuring a freestanding soaker tub and glass-enclosed shower. Two additional bedrooms share an updated full bathroom, completing this family-friendly level. The fully finished lower level adds even more versatility, with a cozy family room, guest bedroom, and flex space ideal for a home gym or office. Practical updates include two new hot water tanks (2025), recently serviced furnace and A/C (2025), new garage door, new LG refrigerator. Outdoors, summer evenings come alive on the rebuilt deck, kids ride bikes and play street hockey in the cul-de-sac, and family walks wind through nearby pathways and parks. With Griffith Woo ds School (K–9), Ernest Manning High, Rundle College, Ambrose University, Westside Rec Centre, Aspen Landing, West Hills Towne Centre, Stoney Trail and the C-Train all nearby, every convenience is close at hand. This is more than a house - it’s a warm and welcoming family home, designed for everyday moments and lasting memories. (id:57557)
78 Mcrae Street
Okotoks, Alberta
Welcome to this great bungalow situated on a huge lot in the downtown district of Okotoks. This property has a multitude of opportunities because of the zoning, you could run a business and live in this property. There are 5 bedrooms, 1.5 bathrooms and it has a huge yard, with an oversize double detached heated garaged (24x26ft) and RV parking! There have been some recent renovations, including new vinyl plank flooring throughout the main level. This lovely property has a good degree of privacy from the street, thanks to the mature trees and hedges. It is in the perfect spot to take advantage of everything that downtown Okotoks has to offer, but is in its own oasis. When you enter the property you will appreciate the vinyl plank flooring throughout the main level and the abundance of natural light. There is a spacious living room with a large window facing the front and good size dining area - perfect for entertaining. The white kitchen has been recently refreshed with the cabinets being painted and has new handles. On this level are 3 bedrooms and a 3 piece bathroom. The lower level can be accessed from the stairs leading from the kitchen or from the side entrance door. In the basement are 2 more bedrooms, one of which has new carpet. There is a large family room with new carpet - perfect for family movie nights. Completing this level is an additional office/hobby room, a half bath and a laundry which is situated in the large furnace room. This home features RV parking and an oversized heated detached garage. This home benefits from a new hot water tank, a central vac system and the roof is approximately 7 years old. The yard is fabulous and offers lots of private outdoor space. This home has so much potential for a multitude of uses and is in a great location! Don't miss out! View 3D/Multi Media/Virtual Tour. (id:57557)
3403 73 Street Nw
Calgary, Alberta
**PRICE IMPROVEMENT** Excellent Opportunity for the Investors, Developers and Handy Man!! This large corner lot, zoned R-CG, offers a generous total area of 6674 sq. ft. Located in the vibrant community of Bowness, across from Green Space, School and views of COP/Winsport, this bungalow offers 4 bedrooms, 2 full baths, 2 laundry areas, partially finished basement, potential for further development with a separate entrance, and a huge detached, insulated garage, 22X35. There is additional off street parking as well. Incredible redevelopment potential in an area surrounded by high-end new builds, this property is a prime investment opportunity with tons of possibilities. Walking distance to schools and close to shopping centers, parks, pathways and restaurants. Minutes to The Foothills Hospital, The Children's Hospital, SAIT, and The University of Calgary. Near by is Bowness Park, one of Calgary's most popular parks with a shallow lagoon popular for paddle boating in the summer and ice skating in the winter. The park has playgrounds, picnic areas, wading pool, and boat rentals. Easy access to 16 Avenue (Trans-Canada Highway) and Stoney Trail. (id:57557)
68 Ridge View Close
Cochrane, Alberta
Welcome to your next home—a beautifully maintained fully finished bungalow on a spacious 8,000+ sqft lot in one of the friendliest neighborhoods you’ll find.This home features 3 generously sized bedrooms and 2.5 baths, offering plenty of space for family, guests, or just spreading out. The primary bedroom is a private retreat with enough room for a king bed and a cozy seating area, plus access to your own private deck—a perfect spot for morning coffee or evening unwinding. The two additional bedrooms are bright, roomy, and ideal for kids, guests, or flex space.At the front of the home, you'll find a dedicated home office with French doors, making it easy to work from home in peace while still enjoying natural light. Whether you're working, studying, or creating, this room adapts to your needs.Inside, soaring vaulted ceilings give the entire space an open, airy feel. The main living areas feature rich hardwood floors, and the kitchen is finished with classic granite countertops and tons of cupboard space.You’ll also love the ample storage throughout the home—from large bedroom closets to well-planned cabinets, linen storage, and a fully finished lower level with space for everything from seasonal décor to sports gear.The outdoor space is just as impressive. The backyard is a peaceful, private retreat with mature fruit trees, a full irrigation system, and permanent Christmas lights that make decorating easy year-round. Durable Hardie Board siding and privacy-tinted windows add both style and practicality to the exterior.This home has been meticulously cared for, and it shows in every detail. And to top it all off, it’s located in a quiet, welcoming neighborhood with truly amazing neighbors—the kind of place where people still wave hello and look out for each other.If you’re looking for a move-in ready home with space, charm, and community, this one is worth seeing in person. You’ll feel right at home the moment you walk in. (id:57557)
233055 Range Road 250
Rural Wheatland County, Alberta
This 7 acre property only 10 minutes South of Strathmore, has everything for your country living enjoyment!! A fully renovated and fully developed 1206ft2 bungalow, newer 30'x60' fully finished heated and insulated workshop, a new 5 box stall barn 36'36', and outdoor riding arena and pasture and turnout pens for the horses!! This 4 bedroom 3 bath home has been upgraded and modernized substantially including a new kitchen,new flooring,paint,fixtures,bathrooms and utilities and offers a fully developed lower level with 9" ceilings and a large game/recreation room!! Located on a very quiet dead end road yet close to town for convenience. If you're a horse person,a mechanic or are hoping to be and want your own piece of property to enjoy the country living lifestyle then come have a look at this property today. (id:57557)
1212, 604 8 Street Sw
Airdrie, Alberta
***OPEN HOUSE*** Saturday August 23, 2025, 1-3pm*** Welcome to this well-maintained and thoughtfully updated 2nd-floor condo offering a northeast view overlooking the parking lot—with your assigned stall conveniently located right next to the building! This charming home features a cozy gas fireplace in the living room, perfect for curling up on cool Alberta evenings.Enjoy the peace of mind and energy efficiency of brand new windows and a glass sliding door (2024), along with durable and stylish vinyl plank flooring (2020) that flows throughout the main living areas. The kitchen boasts timeless white cabinetry with striking black countertops, a mosaic tile backsplash, a newer tap, and a Whirlpool dishwasher (2019). A bonus: pull-out cabinet organizers have been added for easy access to your kitchen essentials.The laundry room is a standout feature—not only does it offer ample shelving, but it also includes a full-size high-efficiency washer and dryer (2019)—no small stackables here! The ensuite, main bathroom and kitchen floors were refreshed with modern tile in 2014, both toilets have been upgraded for extra height, and the main bathroom tub has been modified for easy access, complete with a grab bar for extra safety.Additional upgrades include Telus Fibre Optik installed in 2025, ensuring top-tier internet speeds for all your work-from-home or streaming needs.Don’t miss the opportunity to live in a walkable location with everything Airdrie has to offer just steps away.Whether you're a first-time buyer, investor, or downsizer, this unit checks all the boxes! (id:57557)
1526 & 1528 18 Avenue Nw
Calgary, Alberta
**Open House on Sunday, September 14, 11am-1pm** Incredible investment opportunity in prime Capitol Hill! This brand new duplex package offers two stunning semi-detached homes — 1526 & 1528 18 Ave NW — each with a fully legal 2-bedroom basement suite. That’s four separate, income-generating units on two separate titles, giving you unmatched flexibility and future resale options.Each main residence features 10-ft ceilings, engineered hardwood, a designer quartz kitchen with an oversized island, and a bright living area with a sleek gas fireplace. Upstairs, enjoy a vaulted primary retreat with a spa-inspired 5-piece ensuite and walk-in closet, plus two more bedrooms, a full bath, and laundry.Each legal basement suite has a private side entrance, two large bedrooms, a full kitchen with quartz counters, separate laundry, and spacious living — perfect mortgage helpers or strong rental units.Extras include high-efficiency furnaces, HRV systems, R22/R50 insulation, roughed-in A/C, double garages, full landscaping, and Certified New Home Warranty.Live in one and rent out three, hold as a high-quality four-unit investment, or sell individually in the future — the options are endless. Steps to SAIT, U of C, parks, schools, and shops. Rare, versatile, and cash-flow ready — this is the ultimate inner-city investment play! (id:57557)
5311, 70 Panamount Drive Nw
Calgary, Alberta
TOP FLOOR | 2 BED + DEN | 2 TITLED PARKING SPOTS | FRESHLY UPDATEDWelcome to Panamount Place, where style, space, and convenience meet! This top-floor, move-in-ready 2-bedroom + den unit has been freshly painted and boasts brand new vinyl plank flooring throughout — giving it a modern, airy feel you’ll love coming home to.Whether you’re a first-time buyer, downsizer, or investor, this well-designed unit offers flexibility and function. The bright den near the entrance is perfect for a home office, yoga nook, pantry, or extra storage — you decide! The open-concept kitchen and living area are ideal for entertaining, with natural light pouring in from your sunny west-facing balcony.The two spacious bedrooms are thoughtfully separated for privacy. The primary bedroom features a 4-piece ensuite, while the second bedroom is steps from another full bathroom — ideal for guests or roommates. Enjoy the convenience of in-suite laundry, plus plenty of storage throughout.TWO titled parking stalls are included — one underground (extra wide and the first spot as you enter so can park all your hobbies right next to it!) — along with a secure storage locker in the heated parkade and one surface stall that's right in front of building 6000 #33.Live steps from everything: Vivo Rec Centre, Landmark Cinemas, Superstore, the North Pointe Transit Hub, parks, cafes, restaurants, schools, and more. Quick access to Stoney Trail, Deerfoot, and Country Hills Blvd means getting around the city is a breeze.Can’t make it in person right away? Check out the 3D virtual tour to explore the space from anywhere.Don’t miss your chance to own a stylish, updated condo in a prime location — book your private viewing today! (id:57557)
301, 931 2 Avenue Nw
Calgary, Alberta
Short Term Rentals permitted with appropriate city licenses in sought after Sunnyside! Lovely updated 2-bedroom end unit in a concrete building. Stone counters, wood cabinets, cozy fireplace and large balcony with peaceful treed street front views. In suite laundry with storage PLUS a separate storage locker and covered off street parking. This quiet home has been owner occupied for 19 years and is in great condition. Amazing walkable location just 2 blocks to all your favorite Kensington shops and restaurants, 1 block to the Peace Bridge into downtown, 1 block to Bow River pathways, 2 blocks to Sunnyside LRT station, 8 blocks to SAIT, and tons of green space nearby. Pet friendly building. Condo fees include covered parking, heat, water & sewer. A great opportunity in an unbeatable location! This immaculate home is vacant and ready for you to move right in, or use a $1,000 cash decorating allowance to choose your own paint colours for a quick refresh. Click on 3D for interactive 3D floorplans. (id:57557)
114 Nolan Hill Drive Nw
Calgary, Alberta
*Open House Saturday Sept 13 1-3pm* Nestled in Nolan Hill, one of Calgary’s best NW communities, awaits your beautifully maintained 1568 square foot home. Situated ACROSS FROM A VAST GREEN SPACE and a future Catholic K-9 SCHOOL, this location is perfect. Well kept and fully developed, this 4 BED, 3.5 BATH property is a must-see. With 10/10 curb appeal, you’ll immediately fall in love with the NEW EXTERIOR and charming flower beds. Upon entering, a spacious foyer leads to a cute flex space - perfect for relaxing with the view of the beautiful green space, or for your work from home needs. You’ll feel a sense of home as you enter the kitchen and living space - the perfect layout for entertaining. The upgraded kitchen includes dark wood cabinetry, stainless steel appliances, and granite countertops. Yes, there is a pantry! Gather with your guests at the island or by the gas fireplace - or enjoy a family dinner in the large dining space, complete with a feature wall. Leading to the private backyard is a built-in mudroom area for an organized space. The upper floor features a three bedrooms plus a laundry room with a newer washer and dryer (2021). You’ll find an ensuite bathroom off of the primary bedroom, plus a walk-in closet. The FULLY DEVELOPED (and permitted) basement has a large rec space, plus an additional bedroom and full bathroom. To top it off, this property has a LOW MAINTENANCE BACKYARD, fully fenced and landscaped. There is a large tiered deck plus a stone patio - a great area to entertain and BBQ. Have an all-terrain vehicle or need more storage? There is even a gated 25' x 7.5' area off of the alley for EXTRA ATV PARKING. Rock has been added to both side yards, making this a very easy to maintain exterior. Completing the property is the detached double garage, fully finished inside - the perfect space for all of your projects! Special features include: AIR CONDITIONING, RE-PLANKED CUSTOM DECK, and NEW ROOF AND EXTERIOR IN 2024/2025. Nolan Hill is a wond erful, quiet community with so many amenities nearby including baseball and soccer fields, T&T and Costco, and great access to Stoney Trail. Truly a move-in ready gem in this family friendly neighbourhood. Call your Realtor for a private showing, DON'T WAIT FOR THE OPEN HOUSE! (id:57557)
35, 193 O'coffey Crescent
Fort Mcmurray, Alberta
Surrounded by Green Space, parks and playgrounds, this gorgeous 3 bedroom, 2.5 bathroom home has fresh paint on not only the walls, but the ceilings too! With a double attached garage and double parking pad, you'll have lots of parking. The entrance welcomes you home and leads to the open concept main floor with bright living room boasting hardwood flooring and gas fire place. The living room overlooks the eat-in kitchen with lots of cabinet space, island and stainless steel appliances. Also located on this level is the 2 piece bathroom. Upstairs is the spacious primary bedroom boasting a huge walk-in closet and en-suite with large shower. Across the hall are two more good sized bedrooms and the 4 piece bathroom/laundry room for convenience. As an added bonus, this home offers a deck overlooking a treed green space, the perfect place to enjoy a barbecue and central air for those hot summer days! Make unit 35 home today! (id:57557)
3 May Crescent
Fort Mcmurray, Alberta
3 MAY CRESCENT! Sits on a 8400 sqft lot and features 4 Bedrooms, 3 baths & Double detached garage with side yard access and all this backs onto the green space giving you ultimate privacy in your back yard! These owners have called this place home for over 25 years and the time has come to move on; they are truly looking forward to another lovely family calling this well maintained property HOME! Several renovations have happened in the home with updated shingles, windows, siding, flooring, painting, bathrooms, hot water tank and more. Once in side you'll notice the pride of ownership shine through. Main floor features eat in kitchen with updated appliances and large windows that look out to the back yard where you can watch the kids play. Living room is spacious and is just off the kitchen & down the hall you will find the 3 bedrooms including the primary bedroom that has a 1/2 bath en-suite + main bath that has been renovated to include jetted tub!! Lower level is fully developed with a 3 piece bath; large family room and separate developed rec room that could be a 5th bedroom if needed. Outside you'll love the yard its huge; and you have a large patio deck to enjoy the beautiful private yard. Finally other features include: Central A/C, No smoking home, close to all amenities like the Hospital, schools, shopping, grocery and parks! Call today to view this GEM located in downtown Fort McMurray! (id:57557)
149 Pintail Place
Fort Mcmurray, Alberta
LEGAL SUITE - WALK OUT BASEMENT - BALCONY DECK OVER LOOKING THE EAGLE RIDGE VALLEY - This BEAUTY is situated on a quiet cul de sac in Popular Eagle Ridge. This spacious 2 storey home features a cozy gas fireplace with sunken living room open to the kitchen that has granite countertops, beautiful mocha cabinetry, surrounded with beautiful wood flooring! The mezzanine style dining room connects to a main floor bedroom, which could be an office or play room for the kids. There is a sliding patio door leading to your beautiful deck overlooking your backyard. The main floor flows into the kitchen and WALK THROUGH BUTLER Pantry which connects to main floor laundry. There is also the convenience of a FULL 4pc bathroom for guests and direct access to your ATTACHED DOUBLE HEATED GARAGE! The upper floor features 2 full bathrooms, 3 bedrooms, with the Primary bedroom having a walk in closet and private ensuite bath. There is also a balcony deck off the Primary bedroom to enjoy your morning coffee! The basement is fully develop with a SEPARATE ENTRANCE to a 2 bedroom LEGAL SUITE, the setup is PERFECT and SPACIOUS for the savvy buyer who wants the mortgage helper or is versatile for extended family. The yard is a great size for the kids or pets! BONUS: HEATED GARAGE, CENTRAL A/C, CENTRAL VAC roughed in, GRANITE COUNTERS, and more! THIS ONE WILL GO QUICK SO ACT NOW! CALL TODAY! (id:57557)
9 Edgemoor Way W
Rural Lethbridge County, Alberta
Edgemoor Estates at Sunrise Point is nestled above the coulees bordering the west edge of the City of Lethbridge. With unsurpassed views of the mountains and river valley, this unspoiled gem is developed into country estate lots where natural terrain and wildlife surround you. All paved roadways, street lights and most servicing have been installed to the property line. Over 1 acre lots afford a large building envelope with architectural controls to ensure the homes give a sense of space and openness with plenty of breathing space. Your "forever" home will have a sense of "classical elegance" with timeless value that comes from living in the country but close to all amenities. (id:57557)
73 Fairmont Park Landing S
Lethbridge, Alberta
Welcome to 73 Fairmont Park Landing! This exclusive cul-de-sac in the community of Fairmont in south Lethbridge provides privacy and serenity just a couple blocks from some of the best shopping and dining options in the entire city. At almost 3,700 square feet, this custom built one-owner home sits on one of the most desirable feature lots in the neighborhood, backing onto Fairmont Park Lake. Entering the home, you're immediately greeted by an expansive foyer that leads either up into the open concept main floor or down into the massive walk out basement family room. Tall vaulted ceilings and large park-facing windows on the main floor showcase the tremendous main living space with room for cooking, dining, and entertaining all in one area. The patio doors lead to a full-width vinyl deck with maintenance-free aluminum picket railing, and at almost 400 square feet of space, this deck is ready for entertaining family and friends or simply lounging while overlooking the lake. You can also access the rear deck from the large primary bedroom, where you'll find a jetted tub, enclosed shower, and private water closet. Completing the main floor features, you'll find a powder room and a separate laundry room with cabinetry, shelving, and a side by side washer/dryer. Each bedroom on the upper floor over the garage area has a large closet and private 3-piece bathrooms, something you don't often see in most homes. Moving into the fully developed basement, you'll find a tremendous family room with a wet bar, corner fireplace, and access to the walkout basement exposed aggregate concrete patio. Adjacent to the family room, you'll see double doors leading to a flex space suitable for a kids play room or home office. A cute desk area is neatly tucked beside the entry to the flex space, giving you yet another spot for reading, computer or tidy storage. Two more large bedrooms and a 3-piece bathroom complete this terrific family home. A triple-car front attached garage is ready for all of your parking and storage needs and the decorative concrete work on this immaculately landscaped yard is sure to please. Come and see why Fairmont Park Landing is one of the most sought-after neighborhoods in Lethbridge. Photos contain virtual staging. NEW CONCEPT PHOTOS ADDED 08/13/25. THESE ARE VIRTUALLY RENDERED TO SHOW AN EXAMPLE OF A POSSIBLE RENOVATION TO THIS HOME. Homeowner can assist in coordinating this renovation, if you so desired! (id:57557)
91 Coalbanks Gate W
Lethbridge, Alberta
This home is immaculate and has been well maintained! This floor plan is open, inviting, and spacious! Perfect for a family or for those who love to entertain. There is room for everyone! 2 bedrooms up and another 2 down. The master has a 5 pc ensuite and there is an additional 2 full bathrooms. Quartz countertops throughout, a nice deck right off your kitchen, double attached garage, central vac rough in, AC and U/G sprinklers are just a few features this home has to offer. This home is close to Parks, Schools, shopping, YMCA, biking & walking paths and More! Trust me, you will NOT be disappointed! It’s move in ready and perfect for the next family to start making memories! (id:57557)
1802 11 Avenue N
Lethbridge, Alberta
WINSTON CHURCHILL NEIGHBOURHOOD. Original character and timeless charm, with hardwood floors, 3 bedrooms on main floor, fully developed basement with great possibilities, this bungalow offers the perfect space for a family or the opportunity to develop into separate suite with it's own entrance. Offering 2 full bathrooms, wet bar in basement family room, the living room and family room of this home has the perfect layout. Exterior has a CAR PORT, ATTACHED GARAGE, LARGE YARD FOR GARDEN with mature raspberry bushes, OR EXTRA PARKING. This home has great bones for someone looking to add their personal touch or redevelopment . Situated in a quiet, well established neighbourhood WALKING DISTANCE to NORD-BRIDGE SENIORS CENTER ,3 LEVELS OF SCHOOLS, GALBRAITH ELEMENTARY, WILSON MIDDLE SCHOOL, WINSTON CHURCHILL HIGH. On a 6817 sq. ft. corner lot close to other amenities like PARKS, WALKING TRAILS & PUBLIC TRANSIT. Don't wait on this potential family home or INVESTMENT PROPERTY corner lot for development and hot water boiler, for ZONE HEATING. (id:57557)
1 Edgemoor Way W
Lethbridge, Alberta
Tucked into the prestigious Edgemoor subdivision, this stunning estate offers the best of both worlds—quiet country living just minutes from West Lethbridge. Set on 1.1 acres of beautifully landscaped land with views of the coulees, mountains, and open fields, it’s hard to beat this location—or the lifestyle that comes with it.The main home is over 5,600 sq. ft. of thoughtfully finished space, with 10-foot ceilings on the main floor and 9-foot ceilings in the basement. Built with brick and stucco, and finished with granite countertops, stainless steel appliances, vinyl plank flooring, and four fireplaces, this home is as comfortable as it is elegant.The layout is ideal for families and entertaining, with a large chef’s kitchen featuring a central island and plenty of storage. Just off the kitchen are spacious main living areas, a sitting room, bright home office, and main-floor laundry/mudroom. The primary suite is a private retreat with its own granite-framed fireplace and a beautifully finished 5-piece ensuite.Upstairs, you’ll find a huge rec room with a fireplace and two oversized bedrooms—each 16' x 23'—perfect for kids or extended family visiting from out of town. Downstairs, the finished basement includes a massive family room with another fireplace, additional bedrooms, storage, and space to stretch out.Out back, a separate carriage house offers even more flexibility. With a double and single garage below and a 2-bedroom legal suite + office/storage/potential for a bachelor suite above, it’s perfect for multi-generational living, guests, or rental income.The property is fully landscaped with trees, underground sprinklers, and privacy throughout. Both the main house and carriage suite are equipped with fire suppression systems and connected to Telus fibre optic internet for fast, reliable service.Whether you're raising a family, working from home, hosting long-term guests, or just looking for breathing room close to town—this home offers space, c omfort, and endless possibilities. (id:57557)
5104 48 Street
Provost, Alberta
Welcome to 5140 48 St. Provost, AB! This private, fully fenced, renovated property offers many business options! Inside, the entry is spacious and provides an option to go up or down. With either choice, you'll discover generous open concept spaces. Head upstairs to find a large open area, complete with separated laundry area, washrooms (3 toilets/2 sinks) and additional storage space areas. Downstairs is complete with ample kitchen space, 2 toilet areas, additional large open space with 2 separate rooms for storage (or quiet baby rooms for daycare!). Currently, this building is operating as "Busy Bee Day Care" and is set up very nicely to do so, if the new owners would like to continue the trend! (Daycare equipment, toys, etc. could be negotiated). Step outside on the west end, and you'll find a fantastic space for gatherings, c/w large 40' X 40' deck, playground space or whatever your heart desires! There is also a 12' X 12' attached storage shed and supplemental fenced storage space for the extra equipment your business might have! Book your showing today with your favourite realtor! (id:57557)
6 Cedar Crescent
Rural Wainwright No. 61, Alberta
This secluded 3.36 acre property is nestled proudly in the trees and just a five-minute drive from Wainwright with pavement all the way! Discover the perfect blend of tranquility & modern living at "6 Cedar Crescent", where this stunning 1500+ sq ft acreage c/w an extra barndominium with family/guest space awaits your new family lifestyle. With 4 spacious bedrooms (2 up/2 dn) and 3 well-appointed bathrooms, this home offers ample space for everyone to enjoy. The main floor is highlighted with an open concept living room/kitchen, a generous primary bedroom with 5 pc. ensuite, a 2nd bedroom (or office), 4 pc. main bath and handy main floor laundry. Skip your way downstairs to a spacious family room with flex space (wet bar) for the weekly games night. You'll love the walk-out basement leading to a beautiful sheltered backyard setting c/w pond...just add fish! You may notice "Randy the Robo-Mower" working away the summer (without complaining...), which would be part of the new owners family. Additionally, you'll find 2 more bedrooms, a 3 pc. bath and utility room here to complete the perfect family sprawl. A heated attached double car garage is convenient with the entrance through the laundry/kitchen area for handy grocery drop off! The barndominium family/guest space is located privately out of sight from the main home and features a large 2 truck garage under the living space above, including single bedroom, 4 pc. bath, kitchen/living room area and a beautiful large deck setting for those sunset evenings with family and friends. (Geothermal systems for both buildings!) This property is ideal for families seeking beauty, privacy and convenience in their new home, plus the handy options for the additional family/guest space. Embrace the private acreage lifestyle with the "close to town" convenience you've always dreamed of in this remarkable setting! Check out the 3D virtual tour and call your favourite realtor today to book your personal peek! (id:57557)
435058 Rng Rd 50
Rural Wainwright No. 61, Alberta
Year round living lakefront on Arm Lake with 8.14 acres of land just became more affordable! This custom built residence boasts a thoughtful floorplan, a large yard and is suited to indoor and outdoor living year round. No detail missed, you'll appreciate the triple oversized garage, and quality finishing throughout the home. The open concept entertainers kitchen is equipped with fantastic appliances, timeless cabinetry and an oversized island. Welcoming you to gather, the expansive living room is finished to perfection with beautiful large windows providing plenty of natural light and an exquisite two-sided fireplace. Dine al fresco on the beautiful, generous sized patio which overlooks the generous yard featuring outdoor fire pit, gazebo, RV hookup and access to the pier. The main floor master suite includes large windows for those beautiful views, a walk-in closet and spa-like ensuite. A second bedroom/office, laundry and bathroom complete the main. Leading out from the breakfast nook is a brilliantly designed covered deck that allows you the opportunity to bbq year round or simply sit around a fire table and enjoy the peace and serenity that comes with this property. As you make your way down to the walkout basement, you will be in awe of the expansive family room that looks out to the covered concrete stamped patio, the dry bar adjacent to the games area, two more bedrooms and a full bathroom. There is also plenty of storage in the large utility room. If you've dreamed of lake life but want more space than your typical lake lot, then this is your opportunity to begin living life at the lake! (id:57557)
246 Carry Drive Se
Medicine Hat, Alberta
**Welcome Home to Your Family Oasis!** Nestled in a vibrant community, this stunning two-story home is the perfect blend of space, comfort, and modern living. With over 2,400 sq ft of thoughtfully designed living space plus a fully developed basement, this residence is ideal for families seeking room to grow and thrive. Step inside and be greeted by an expansive layout featuring **four generously sized bedrooms**, each offering ample closet space and natural light. The heart of the home boasts a **huge games room** that flows seamlessly into the adjoining family room, where cozy evenings by the fireplace await you. Imagine gathering with loved ones in these inviting spaces—perfect for both entertaining and relaxation.Don’t let appearances fool you; this is not your average home! Recently updated throughout, this home features **real hardwood floors** and elegant tile on the main and upper levels, while new carpeting in the basement adds warmth underfoot. With **two full baths** and **two half baths**, morning routines will be a breeze for everyone in the family.Step outside onto your brand-new rear deck—an ideal spot for summer barbecues or simply enjoying your morning coffee while overlooking your spacious backyard.The double finished detached garage provides plenty of storage or workshop space, complemented by paved off-street parking for added convenience. Located just moments away from shopping centers, public transit options, scenic trails, and lush parks, this property offers not only a beautiful home but also an active lifestyle at your fingertips.Don’t miss out on this exceptional opportunity to own a piece of paradise that truly feels like home! Schedule your private showing today—your dream family sanctuary awaits! Now the boring stuff. The house & garage roofs have a new membrane roof, 2 roof top mounted A/C's, Washer/Dryer wifi enabled, shuffleboard & saw in garage included,. (id:57557)
101, 7485 45 Avenueclose
Red Deer, Alberta
Affordable and practical industrial/ warehouse bay located in the riverside heavy industrial park. Current use is siding contractor, tenant since early 2021. Oher Tenants in building include plumber, flooring company, HVAC contractor and coffee services company. Open front office/ display area approx. 500 SF and 1000 SF of warehouse; with open mezzanine above office area. two washrooms (one shop and one office area). space was mostly repainted in 2021. Warehouse-hi Bay halide lighting 14 x 12 overhead door, radiant tube heater in warehouse area. Front paved parking, back yard area is partially paved, remaining yard is graveled. Office area is air conditioned, vinyl plank flooring ideal for open office and or display. 2 x4 recessed florescent tube lights in t bar Ceiling grid. Common area costs estimated for 2025 at $5.25 per square foot. ($656.00 per month) Tenant has own electrical and gas meter, Telus is service provider for phone and internet. (id:57557)
4300 Memorial Trail
Sylvan Lake, Alberta
Perched high on the south hill overlooking the charming town of Sylvan Lake, this magnificent property offers unparalleled luxury, breathtaking views and development opportunities. With over 5,000 square feet of living space, this grand estate features dramatic 22-foot cathedral ceilings and a stunning spiral staircase that sets the tone for the opulence within.The main level is a haven for culinary enthusiasts, boasting a chef's kitchen equipped with top-of-the-line appliances. The formal dining and living rooms are ideal for entertaining guests in style, while the cozy family room offers a great space for everyday living. Additionally, there is a main floor office for work or managing the home. Practical amenities abound, with a large back entryway featuring a locker room, laundry room, and a convenient 2-piece bathroom.Upstairs, you'll find four spacious bedrooms, two of which have ensuite bathrooms for added privacy and comfort. The primary suite is your personal sanctuary, featuring a dream ensuite with a soaker tub, steam shower, and walk-in closet. A loft area provides a serene space to relax and enjoy the panoramic views, and a stylish 5-piece bathroom serves the other bedrooms.The walkout basement offers two large bedrooms, one with a walk-in closet, and a full 4-piece bathroom. A kitchenette makes this space perfect for empty-nester parents. The entertainment hub includes a games area and a theatre setting perfect for movie nights.Garages and additional spaces are plentiful. The triple attached garage offers ample space for everyday parking. The detached shop is a massive 46 x 36 structure accommodating vehicles, boats or all your toys, and includes a recently added shop hoist. The shop also features a bonus mezzanine with a full kitchen, 4-piece bath, and a balcony overlooking the lake. There are options to convert the upper part of the detached shop into additional living space with board-in bedrooms, providing even more versatility. An additional 2 -piece bathroom and a stackable laundry unit in the main garage area adds even more convenience.The property has had numerous upgrades, ensuring modern comfort and efficiency. The garage floor was upgraded with an epoxy finish. Both the house and shop exteriors were painted and weather-sealed. All interior tiles were sealed and 2.5 bathrooms were recently renovated. Updated custom cabinetry and crown moldings are just a few of the upgrades that have been done. 70 Foot RV parking on west side of the shop with 30 amp plug Beyond the main house, this property offers potential for development with 10 lots or 6 executive lots that can be subdivided, totaling 2.99 acres in lot size on the perimeter of the Vistas.. SUBDIVISION is an option if INVESTMENT is what you seek. This estate offers a perfect blend of luxury, comfort, and functionality, making it a dream home for discerning buyers. Don’t miss the opportunity to own this extraordinary property with its unmatched views and top-of-the-line amenities. (id:57557)
22 Mclevin Crescent
Red Deer, Alberta
Welcome to the sought after neighborhood of Morrisroe. A Quick Possession is Possible here! Tons of recent Renovations including New Paint, New Windows, New Patio Door, New Shingles have occurred in the last few months! Nestled on a quiet crescent just steps from a park and walking distance to groceries, this well-maintained home is a rare find! From the moment you arrive, the pride of ownership is clear — the front yard has wonderful curb appeal with beautiful landscaping and established perennials. Inside, the entire home has just been freshly painted, offering a crisp and inviting feel. The main floor features hardwood floors in the living room, a bright south-facing kitchen with freshly painted white cabinetry and plenty of counter space, and a dining area that opens to a relaxing deck through brand-new patio doors. Upstairs you’ll find two spacious bedrooms, including the primary bedroom, and a fully renovated 4-piece bath (2022) with a deep soaker tub. The lower level offers two more bedrooms, a brand-new 3 piece bathroom (2025) and a cozy family room — perfect for kids, teens, or family movie nights. Most plumbing updated (2015), and a new sewer line (2008). This is truly a move-in ready home where the big-ticket items are already done — just unpack and enjoy! (id:57557)
39 Reynolds Road
Sylvan Lake, Alberta
IMMEDIATE POSSESSION AVAILABLE! Don't miss this 4 bedroom 3 bathroom bi-level in desirable Ryder's ridge subdivision...only a few blocks from the lake. This home is situated close to schools, shopping, all essential amenities, parks/playgrounds. As you enter the home from the southern facing front veranda you will be greeted by a spacious entry way with coat closet. Upstairs you will find 3 bedrooms on the main level, including a good size primary bedroom with 4 piece ensuite. The living room has plenty of natural light, laminate flooring and a vaulted ceiling. The kitchen has a centre island, built in pantry, dining area and comes complete with black stove/fridge(with water & ice)/dishwasher/microwave. Just through the garden doors off the dining room you will find a large deck overlooking the spacious fenced rear yard with parking pad. The basement is fully finished (except for flooring) and includes a large family room, bedroom, 4 piece bathroom and an area that could be framed in for a 5th bedroom or used as is as a games/craft area. (id:57557)
9 Cronquist Close
Red Deer, Alberta
Discover the perfect blend of country charm and urban convenience with this 1.07-acre property, offering an updated home since its construction in 1969. This residence boasts a unique cultured stone exterior and a thoughtfully designed interior that integrates modern amenities with rustic appeal. As you walk in you will step into a sunken living room featuring a cozy gas fireplace and elegant engineered hardwood flooring. The open layout extends into the dining area and a very functional kitchen that is a chef's dream with granite countertops, ceramic tile flooring with in-floor heating, stainless steel appliances, including a gas range and built-in range fan plus a pantry. The kitchen looks out onto the back yard with side doors to the deck. The primary bedroom is a true retreat with a cedar-lined walk-in closet while the recently remodelled ensuite features dual sinks, a towel warmer, new light fixture and vinyl plank floors.The home includes a total of 4 1/2 bathrooms, with infloor heating and granite countertops in the main bathroom. Additional Living Spaces consists of the sunroom to enjoy year-round relaxation complete with a 6-person hot tub, a free-standing gas stove and four patio doors leading to the great outdoors. Then add in the lower level featuring another sunken living room with a gas fireplace surrounded by brick, updated lighting, a laundry/furnace room, two furnaces, on-demand hot water, and a built-in vacuum system. This level is finished off with 3 bedrooms and a full bath. Do not miss the Studio above its own garage. This space is completely separate from the main house and ideal for teenagers, family or guests that features its own kitchen, gas stove and bathroom, offering privacy and independence. Outdoor Amenities includes a beautiful wrap-around deck, a charming gazebo, an ice rink, and ample parking space for four or more vehicles. Utility costs got you down? Tired of paying high service charges? Enjoy the benefits of a well and septic & field in excellent condition, with the option to connect to city services if desired. With ample space and numerous updates, this property is perfect for a large family seeking a serene retreat with all the conveniences of city living. Don’t miss your chance to own this exceptional piece of land! (id:57557)
3303 50a Streetclose
Camrose, Alberta
99% sold. Only two homes remain. Possession end of September. BRAND NEW ZERO STEP TOWNHOUSE! WELCOME TO CREEKVIEW ESTATES! Introducing Another Premier Community by IPEC HOMES! Features an adult living community and lifestyle with senior friendly ZERO STEP design for easy access! Located in a Cul-de-sac and close by the beautiful Stoney Creek Park and walking trails! This model features a gorgeous open design with vinyl plank flooring, 9’ ceilings, crown moldings and cozy in-floor heating. Beautiful kitchen with large breakfast bar, quartz counter-tops, corner pantry, spacious dinette and huge living room. Superb primary bedroom, ensuite with double sinks and walk-in shower. Plus a second bedroom, main floor laundry and a covered deck. Attached garage awith floor drain and lots more! You Will Love the Location and Community! (id:57557)
17-29 Athens Road
Blackfalds, Alberta
INVESTORS! 4 Fully rented bi-level style townhomes in Blackfalds. Built in 2017, these townhomes are 3 bedroom bi-level style units and come complete with stainless steel stove/fridge/dishwasher/microwave, washer, dryer, window coverings. They all have a private rear yard fenced in vinyl fencing with a rear gravel parking pad. All are separately titled, separately metered for utilities (tenants pay all) and could be sold individually in time. Tenants are responsible for their own snow removal and yard care. There is a first mortgage on the property that could be assumed if desired. Property has been well cared for. Balance of 10 year New Home Warranty for new owner. This is an incredible investment with great upside potential. Rents average $1945/month (x 4) and tenant pays all utilities. (id:57557)
4206 50 Street
Red Deer, Alberta
This one-of-a-kind vintage home, originally built in 1912, blends timeless character with extensive modern upgrades. Step inside to discover solid oak hardwood flooring, tin ceilings, extra-tall vintage wood baseboards with matching window trim, custom lighting, and handmade glass artwork throughout. At the heart of the home is a chef-inspired kitchen featuring Italian black mosaic granite countertops, a built-in Sub-Zero fridge/freezer, 2 Sub-Zero deli drawers, a Heartland 6-burner gas stove with warming drawer, and high-end appliances with custom solid wood inserts. An oversized island makes meal prep easy and there is plenty of cabinetry for storage. Just off the kitchen is access to the covered BBQ and hot tub area—ideal for seamless indoor-outdoor entertaining. Countless windows throughout the entire home allow for natural light to stream in, with views out to the beautifully landscaped exterior. The spacious dining room accommodates large gatherings and allows easy flow from the front to the back of the home. The main floor living room offers a cozy wood-burning brick fireplace, a stunning stained-glass pocket divider door, and access to the covered front veranda. Solid core doors help reduce noise throughout, while a custom cabinet with a 5-zone sound system delivers music throughout both the interior and exterior. A 2-piece bathroom and charming reading nook complete the open, thoughtfully designed main level—perfect for passionate cooks and entertainers alike. Up the original staircase, you'll find a recently renovated vintage-style bathroom with clawfoot tub (it could be converted to a tub/shower combo) and two bedrooms. The primary retreat includes custom built-ins and a walk-in closet. There is a multi-use space that could be used as an office or library and leads to a private, updated terrace. At the top of the stairs, a cozy family room offers the perfect place to unwind after a busy day. The basement includes a 3-piece bathroom, laundry room, utility area with dual door access, bonus room with kitchen, and a third bedroom. The lower-level illegal suite has a separate entrance—great for guests or added flexibility. The exterior is just as impressive: a beautifully landscaped, low-maintenance courtyard oasis has panoramic downtown views, perfect for relaxing or entertaining. The double detached garage is heated, there is plenty of off street parking. Upgrades include: a new high-efficiency boiler system (zoned per floor), rebuilt front veranda (foundation up), updated 100-amp electrical panels, hot water tank (2021), extra insulation, roughed-in central vac (attachments included), and a new roof (2024) with updated sheeting and shingles. This home is truly move-in ready, combining century-old charm with modern luxury. Don’t miss your opportunity to own a one-of-a-kind oasis in the heart of the city! Some photos virtually staged. (id:57557)
2709 59 Streetclose
Camrose, Alberta
Welcome to this executive style family home located in the highly sought-after Valleyview subdivision in Camrose. Tucked away in a quiet cul-de-sac and just steps from miles of scenic walking trails and the peaceful Valleyview Pond, this stunning 6-bedroom, 6-bathroom home offers 2,476 square feet of thoughtfully designed living space in one of Camrose’s most vibrant communities.From the moment you step inside, you’ll be struck by the natural light pouring in through large windows that surround the main floor living space. The expansive living room, anchored by a beautiful gas fireplace, flows seamlessly into a spacious dining area and a kitchen designed for busy family life, complete with a large island perfect for food prep or after-school snacks & a walk-thru pantry that leads to the garage. Off the living room, patio doors lead to a huge deck overlooking your massive fenced backyard, an ideal spot for summer entertaining or quiet relaxation. Also on the main floor, you'll find two generous bedrooms, each with its own private ensuite, offering great flexibility for guests & family members. A convenient two-piece powder room and main-floor laundry are located nearby for added ease. The main entry and garage entry are both spacious the triple garage not only has room for 3 vehicles to park it also has extra workshop & storage space! Always dreamed of having a primary suite? This 2nd floor primary bedroom serves as a luxurious retreat. At the top of the lit staircase is a bonus sitting area connected to the spacious bedroom with an absolutely gorgeous double-sided fireplace shared with a spa-like 5-piece ensuite. Here, you can soak in the tub while enjoying the warm ambiance of the fire. The ensuite also features a walk-in shower, private toilet room, and a large walk-in closet.The fully finished basement is perfect for entertaining, game nights, or family movie marathons. It features a wet bar, score lights, shuffleboard, and plenty of room to unwind. Three additional bedrooms are located downstairs—two connected by a stylish 5-piece Jack and Jill bathroom, and a third with access to a nearby 3-piece bath. A second laundry area adds incredible convenience for busy households or overnight guests. The basement also includes heated floors, keeping things cozy year-round.Outside, the triple attached garage offers ample storage, while the extra parking out back provides room for your RV, boat, or both. The expansive, fenced backyard is ideal for large family gatherings, backyard games, or simply enjoying the outdoors in privacy and comfort. Additional features include hot water on demand, central air conditioning to keep you cool in the summer, and a truly unbeatable location.With space, luxury, and a prime Valleyview address, this one-of-a-kind property is sure to impress & ready to welcome its next family. (id:57557)
36 Memorial Parkway
Rural Red Deer County, Alberta
Take the stress out of life by purchasing a brand new home with Alberta New home Warranty included! SUPER CUTE NEW 2 STOREY HOME by Asset Builders 2015 Corp, winner of the 2024 Builders of the Year award, this 3 bedroom, 3 bath home w/nice curb appeal & covered front verandah. Bright & open floor plan w/vinyl flooring throughout the main level & energy efficient Triple Pane windows has amazing flow & lots of natural light. The nice sized entryway opens into your living room /dining area/kitchen. Living room is spacious & will fit your large sectional & enough room in your dining space for all your guests! This awesome kitchen w pantry, island, coffee bar area, under cabinet lighting, 4 stainless appliances (with microwave vented outside!) & quartz countertops...Perfect For Entertaining, or for cozy family dinners. 1/2 bath on main, near large back entrance for easy backyard cleanup. 10'x12' rear deck w/aluminum railing, & northeast facing backyard, + 2 stall gravel parking pad off paved back lane, with room for a large future garage, & RV Parking! 3 bedrooms upstairs! Spacious primary bedroom features double closets & a full 4 pce ensuite. The 2 other bedrooms are of equal size, perfect for kids! A Full bath & there is UPPER FLOOR LAUNDRY. The Basement is open for future family room/entertainment space, bathroom & another bdrm, + dedicated storage room area & has 2 windows so the downstairs is still nice & bright. GST included w/rebate to builder. Top soil to grade. Front sod will be provided. Taxes to be assessed. Move in & enjoy lower utility bills plus take advantage of this strategic location in this newly built home! Please note interior pictures are of an exact layout with similar colors. (id:57557)
38212 Range Road 252
Rural Lacombe County, Alberta
The perfect acreage for the discerning buyer—where unmatched quality, luxury, and lifestyle come together seamlessly. Set on 32 private acres, this extraordinary property features a beautifully renovated 3,100+ sq.ft. bungalow with an attached heated Garage and Workshop, plus a fully equipped 52x70 detached shop. Every want is fulfilled—from high-end interior finishes to exceptional outdoor space, privacy, and functionality. This is a property that goes beyond expectations, offering a rare combination of sophistication, space, and seclusion for those who value excellence in every detail.Completely renovated from top to bottom, including brand new furnaces and water tanks, this home is a true showcase of quality and craftsmanship. From the 200-year-old reclaimed hardwood floors to the professionally installed sprinkler system that services each spruce tree in the front yard, every element has been thoughtfully chosen and executed by Central Alberta’s most skilled tradespeople. The spacious Chef’s Kitchen features granite counters, a massive centre island, upgraded stainless appliances including an induction stove, and custom cabinetry throughout—including a rich dark cherrywood wall pantry. Grouted vinyl tile floors, dazzling LED and recessed lighting, and a travertine backsplash (which continues on a stunning feature wall in the Dining Area) all add to the refined atmosphere.The attached Sitting Room is perfect for after-dinner conversation, while the Living Room—anchored by a true wood-burning masonry fireplace—is a warm and inviting space to relax and take in views of the East-facing landscape. When it’s time to entertain, head downstairs to the Theatre Room with 98” screen and wet bar, or step out onto the expansive 1,000 sq.ft. west-facing Wolf-brand deck, complete with powder-coated aluminum railings and LED lights on every post, all backing onto the peaceful beauty of Jones Creek.The main floor features three Bedrooms, including an extraordinary Primary S uite with dual vanities, a tiled rain shower, and a luxurious Dressing Room with built-in makeup vanity and an impressive walk-in closet designed with custom wood cabinetry for optimal organization.The attached heated Double Garage and 15x22 Workshop with in-floor heat provide versatile options for hobbies, projects, or extra storage. For even more functionality, the 52x70 detached shop is a standout, complete with a Bathroom, radiant gas heat, and two 14x14 overhead electric doors—ideal for business use or serious recreational storage.Additional features include: energy-efficient triple-pane windows, updated electrical and plumbing, Hunter Douglas blinds, solid core interior doors, and a custom stone pillar security gate at the property entrance. Surrounded by mature, towering trees and backing onto Jones Creek, this acreage offers exceptional privacy just 10 minutes from Red Deer. Properties of this caliber are rare—this is your opportunity to own one of Central Alberta’s finest estates. (id:57557)
71 Birchcliff Road
Birchcliff, Alberta
Welcome to The Cliffs — a breathtaking custom lakefront residence built by Square Structures, recipient of the Central Alberta Building Association’s Award of Excellence. This architectural masterpiece offers a seamless blend of luxury, function, and connection to nature, with panoramic south-facing lake views from every level. Designed with wall-to-wall, floor-to-ceiling triple-pane windows, the home is flooded with natural light and offers uninterrupted views of the water throughout. Step outside to enjoy 1,750 sq ft of outdoor decking, including a screened-in living space with gas fireplace, ceiling heaters and TV — the perfect extension of your indoor living. The striking exterior is finished with a premium combination of EIFS stucco, King Klinker brick, Cham Clad, and Lux Architectural panels, setting the tone for the elevated design found within. Enter through a 4’x8’ custom front door into an open-concept main floor featuring 8” wide-plank engineered white oak flooring, a spacious living area, and a fully custom kitchen complete with porcelain countertops, high-end appliances, a built-in ice maker, built-in coffee machine, induction cooktop, and a walk-through pantry housing a full-size fridge and freezer.The main floor also includes a 200 sq ft home office and seamless access to the outdoor living areas. The primary suite is a true retreat, featuring private lake-facing balcony access, a gas fireplace, and a spa-inspired ensuite with dual vanities, walk-through shower, and custom-tiled walls. Additional features include: personal GYM with wraparound balcony, WALK-OUT basement with lake views, family room, THEATRE room (100” screen & 5.1 surround sound) In-floor heating, ELECTRIC power blinds on every level, PROFESSIONALLY landscaped yard with tiered access to the water, underground irrigation, privacy fencing, and landscape lightingThis is a rare opportunity to own a meticulously crafted luxury home with direct lake access and premium finishes throughou t. The Cliffs is more than a home — it’s a lifestyle. (id:57557)
303_304, 4719 48 Avenue
Red Deer, Alberta
3rd Floor option now available in this Class A Office building located across from Red Deer's new courthouse and justice centre and located close to transit.303 and 304 provide a combined 2611 Rentable Square feet or can be rented separately (see additional MLS Listings A2179364 and A2179370) Spaces can be modified to suit Tenant requirements and can be delivered turnkey to the Tenant. On site surface parking stalls available; there are numerous additional off site parking options within 1 block radius of the building including City of Red Deer parkade (above transit terminal). Original owner, building constructed in 2001; there are long term Tenants in the building dating back to 2002. Pride of ownership in building; recent upgrades completed: new boiler in 2024, New Hot water tank in 2023; renovations to main lobby, hallways and washrooms completed in 2019-2020. Camera System installed in 2020. Tenant spaces have been upgraded as required. High speed internet to the building; Bell, Shaw/Rogers, and Telus.Building open to public Monday to Friday 7:30 a.m. to 5:30 p.m. Security system (key fob) with controlled access after hours and weekends. Current Tenants include Advocate Law, AUPE, Bridges Community Living and National Bank Financial With the proximity to the new courthouse this space would be ideally situated for law practices. (id:57557)
1b Highway 13 Avenue
Daysland, Alberta
Prime Commercial Lot on Busy Highway – Excellent Visibility & High Traffic. Don’t miss this outstanding opportunity to own a commercial lot located directly on [Highway Name], the main thoroughfare through [Town Name], a growing small town with strong community roots and steady economic development Access: Easy ingress and egress with frontage on high-traffic highwayThis lot is ideal for entrepreneurs and investors seeking a high-exposure location in a community that values local business. Whether you’re opening a coffee shop, convenience store, auto repair shop, or professional office, this property offers the location and visibility to succeed. (id:57557)
24 Pears Road
Waiparous, Alberta
Welcome to 24 Pears Road in Waiparous Alberta. This is a 1.33 acre treed lot is ready for someone to build their dream home here. Located 20 minutes NW of Cochrane and 35 Min NW of Calgary with close proximity to the Ghost Valley, Waiparous Valley and 275 acres of forested provincial crown land with trail systems accessed just up the street from this lot. The property has a power box and water well with 7 plus gpm. Natural gas runs past the property. Ghost river and Ghost River Valley area provide lots of place to explore. Call to view today (id:57557)
12 Deerbrook Bay Se
Calgary, Alberta
Welcome to this one-of-a-kind family home tucked away on a quiet bay in the highly desirable community of Deer Run—just steps from Fish Creek Park! Offering over 1,800 sq ft above grade, this charming 2 Storey Split combines character, function, and thoughtful updates throughout.Step inside to an open entry with soaring vaulted ceilings and skylight filling the sunken living room with natural light. An open doorway leads to a versatile front office or sunroom, while the formal dining room is the perfect spot for gatherings. The bright kitchen with eating nook overlooks the cozy family room with updated fireplace and mantle, and provides direct access to the expansive deck and wide pie-shaped backyard —ideal for entertaining.Upstairs, you’ll find 3 bedrooms, including a spacious primary retreat with a 4-piece ensuite, private balcony, and unique shuttered opening overlooking the living room. The partially finished basement offers additional space with a 4th room/den, rec area, and bathroom, along with plenty of storage space. In total, the home offers 3.5 bathrooms.Recent renovations and upgrades include:Freshly painted throughoutKitchen cabinets replacedHardwood treads on stairsAll windows replaced (2015)Roof replaced (2013)Deck replaced (2018)Fireplace tile & mantle updatedToilets & vanities refreshedHot water tank (2021)Nearly all flooring is engineered hardwood, making it both stylish and allergy-friendly.Community Highlights:Deer Run is one of Calgary’s hidden gems—bordering Fish Creek Park, which offers endless outdoor recreation including paved/unpaved trails, Sikome Lake, fishing, hiking, biking, and wildlife viewing. Residents enjoy nearby schools, playgrounds, tennis courts, shopping, restaurants, and easy transit access. It’s a true family-oriented community with a small-town feel, yet minutes from major routes for a quick commute.Don’t miss this incredible opportunity to own a home with character, space, and a location that can’t be beat! (id:57557)
115 15 Street Nw
Calgary, Alberta
OPEN HOUSE - SUNDAY, SEPTEMBER 14TH, 2:30-4:30PM. Welcome to your dream home in the heart of vibrant Hillhurst, set on a rare 25x135ft lot with an extra-deep backyard, just a short stroll from Kensington’s charming shops and restaurants, and mere minutes by foot or car to downtown Calgary, the serene River pathways, lush Riley Park, top-rated Queen Elizabeth Schools, Bowview Swimming Pool, and the lively West Hillhurst and Hillhurst Sunnyside Community Associations (rink, courts, playing fields, farmer’s market, daycare, after-school care, and more). This meticulously updated detached two-storey home radiates warmth and elegance, boasting stunning curb appeal with vibrant Gemstone lights (2024) illuminating the front facade, back of the house, and garage to beautifully light up the yard, complemented by a charming front veranda perfect for morning coffee or evening relaxation. Inside, the sun-drenched open-concept main floor, adorned with rich oak hardwood flooring (2017) and stylish Hunter Douglas banded shades (2023) throughout, features a gourmet kitchen with new quartz countertops (2024), a Miele dishwasher (2021), and an induction stove (2023), flowing into a cozy living area with a gas fireplace and double doors opening to a stunning west-facing backyard oasis. The expansive deck, ideal for entertaining or quiet evenings, is complemented by professionally designed concrete walkways, a majestic mature tree, and thriving fruit bushes, all enhanced by a power awning with a new motor (2025). The upper level, also featuring oak hardwood flooring, invites relaxation with a spacious primary suite boasting a luxurious 5-piece ensuite, two additional bedrooms, and a 4-piece Jack-and-Jill bathroom. The finished basement offers a versatile recreation room with ceiling surround sound, a fourth bedroom, and a spa-like bathroom with a custom-tiled steam shower. Modern comforts abound with a Lennox furnace and PureAir system (2024), Nu-Air HRV, central A/C, tankless hot wate r, a radon mitigation system (2019), and an updated sump pump (2024). Move-in ready, this Hillhurst treasure blends timeless sophistication with the ease of urban living, inviting you to create lasting memories in a community brimming with charm. (id:57557)
1405, 800 Yankee Valley Boulevard Se
Airdrie, Alberta
***OPEN HOUSE SEPTEMBER 13 FROM 2PM TO 4PM*** Discover this beautifully maintained 3-bedroom townhouse in the heart of Yankee Valley Crossing, offering comfort, convenience, and exceptional value. With parking for two vehicles plus an oversized single garage that provides plenty of storage, this home has space for everything you need.Step inside to a welcoming foyer that opens into a bright and inviting main floor—perfect for relaxing or entertaining. The spacious kitchen features ample cupboard and counter space, along with a walk-in pantry ideal for all your essentials. Just off the dining area, a private deck offers the perfect spot for summer barbecues or quiet evenings outdoors.Upstairs, you’ll find two generously sized bedrooms and a full 4-piece bathroom. The large primary suite includes its own ensuite and two oversized closets, giving you both comfort and functionality.The fully finished basement adds even more living space, complete with a rec room and 3-piece bath—whether it’s game nights, movie marathons, or a kids’ play zone, this level has it all.Located within walking distance to schools, groceries, restaurants, pharmacy, and more, this condo puts all amenities at your doorstep. Priced among the best 3-bedroom options in Airdrie, this home is a must-see.Don’t miss out—schedule your showing today! (id:57557)


