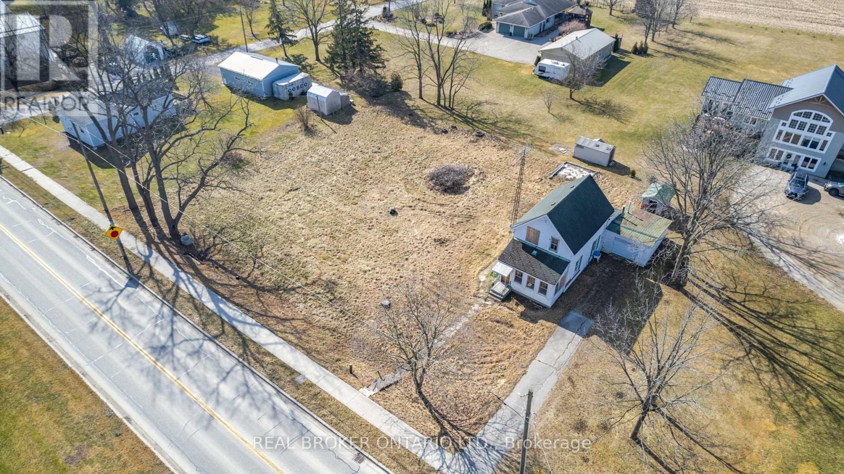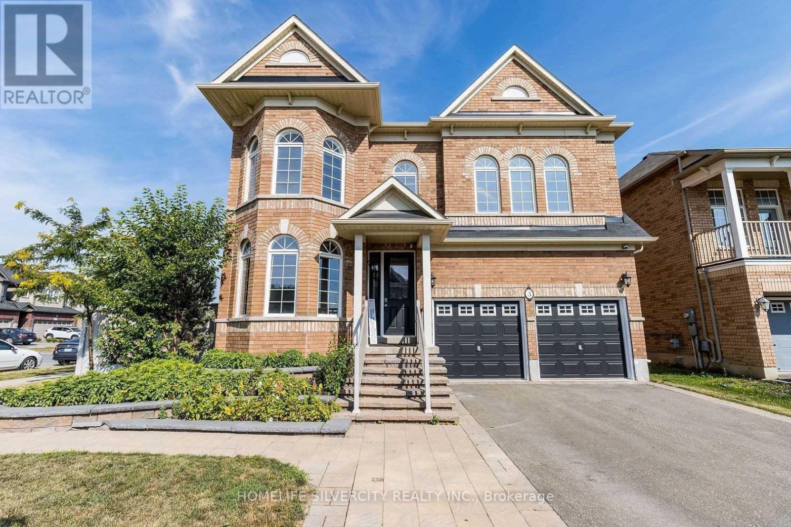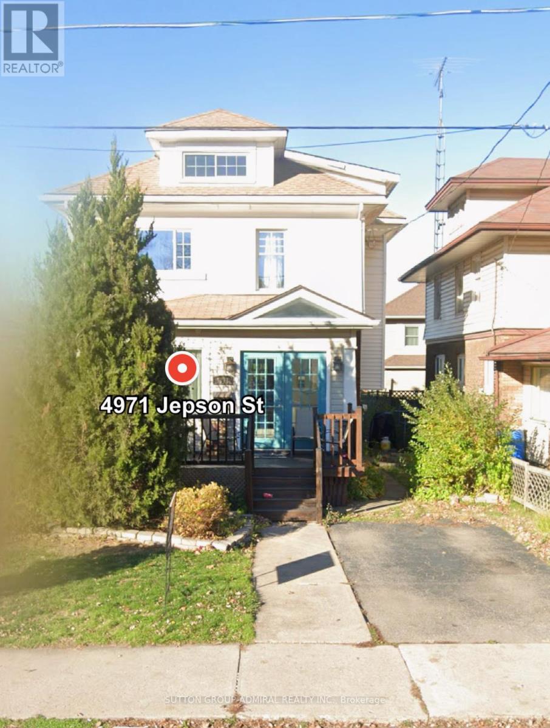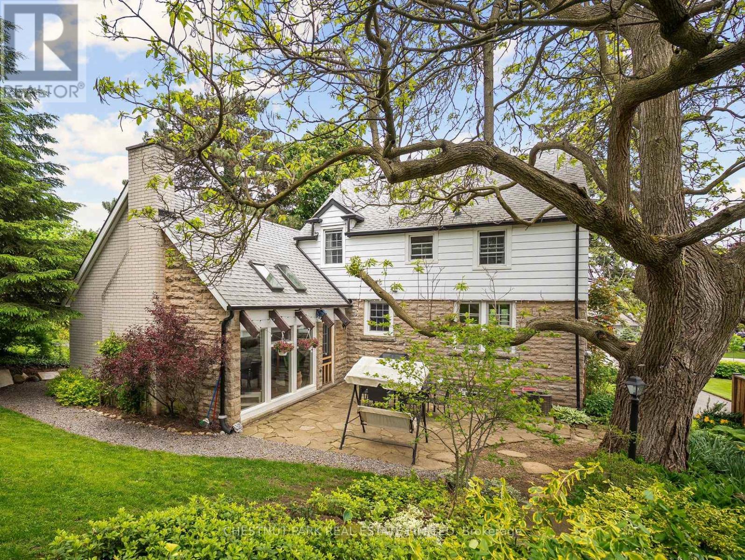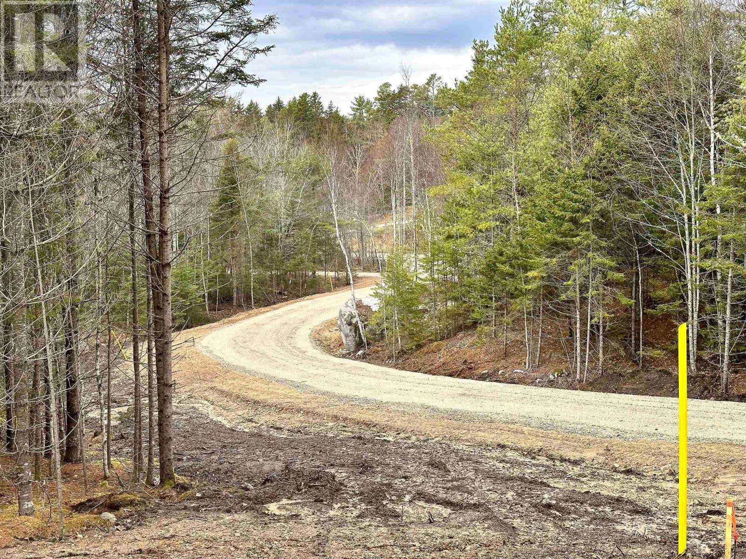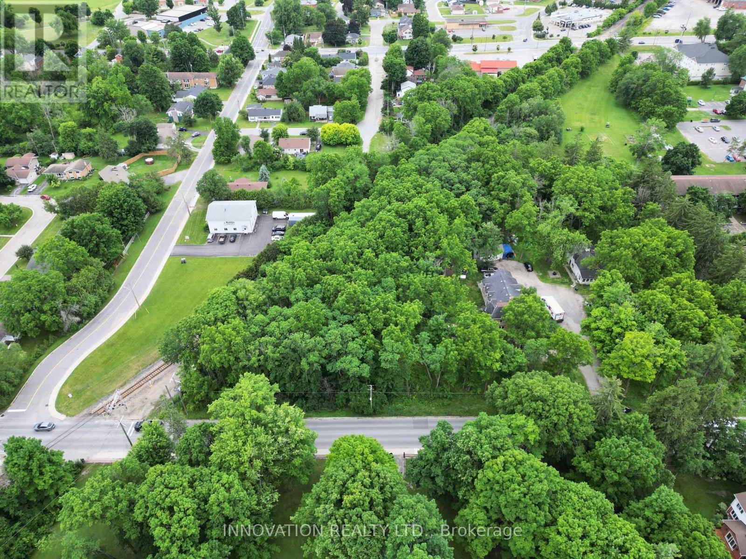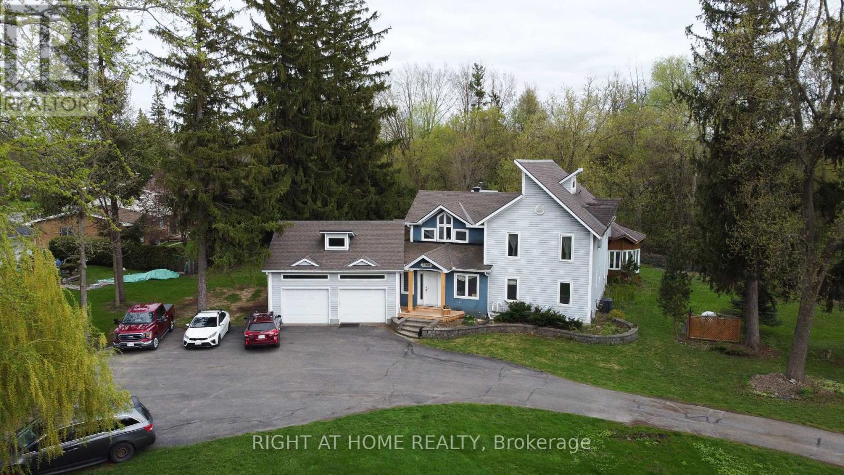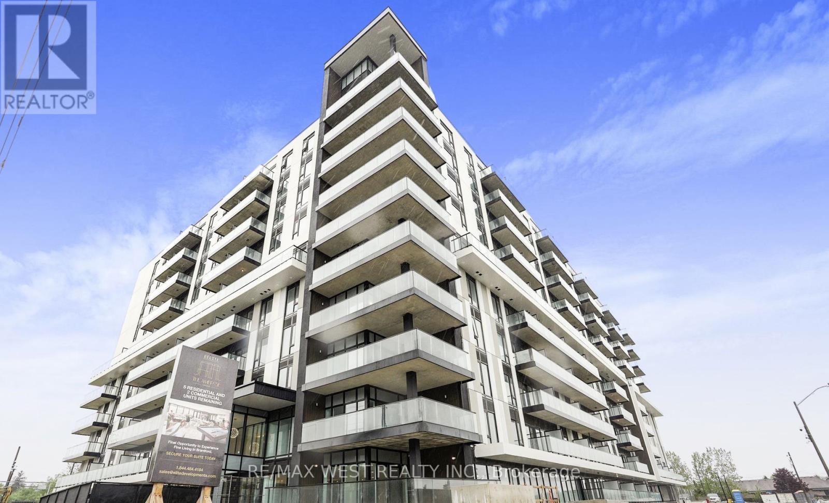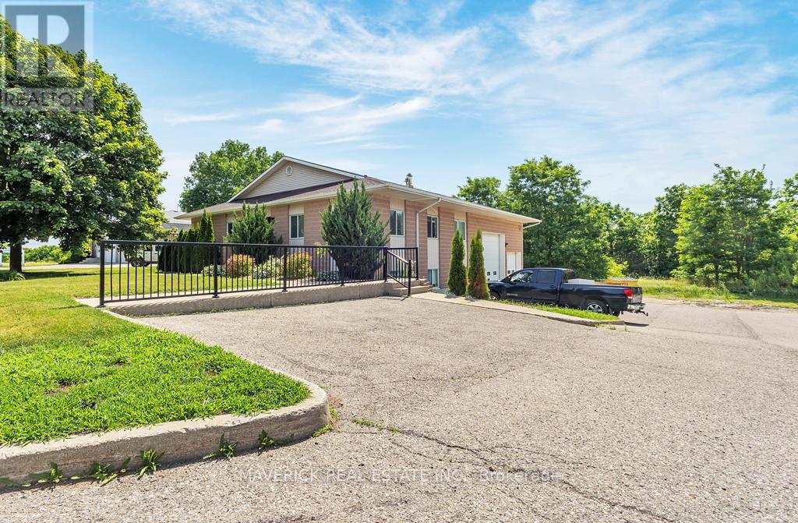311, 138 Waterfront Court Sw
Calgary, Alberta
As you step into this inviting unit, you're greeted by a welcoming main entrance featuring a spacious closet and the convenience of an in-unit washer and dryer. From here, the open-concept layout beckons, seamlessly connecting the kitchen, dining, and living spaces. The modern kitchen boasts high-end appliances and stunning marble countertops, with a generous dining area adjacent, perfect for entertaining or enjoying meals at home. The main living area is bathed in natural light, thanks to floor-to-ceiling windows that offer a beautiful view and a connection to the outside world. This bright and airy space flows effortlessly out onto the private balcony, where you can relax and enjoy views of the complex's courtyard and the picturesque Bow River. The bedroom is a retreat, offering ample closet space for storage and a direct walk-out to a contemporary four-piece bathroom, designed for both style and functionality. For added convenience, this unit comes with a titled parking stall in the underground heated garage, ensuring your vehicle stays warm and secure. Additionally, a separate storage locker is included, providing extra space for your belongings. In addition to the unit's modern comforts, the complex offers a host of luxurious amenities designed to elevate your lifestyle. Enjoy access to a state-of-the-art gym, a relaxing steam room, and an entertainment room complete with a full kitchen—perfect for hosting gatherings. With 24-hour security and concierge services, you’ll experience both convenience and peace of mind, making this complex a truly exceptional place to call home. This unit blends modern design with practical amenities, offering a comfortable and sophisticated living in the heart of Calgary's ChinaTown District. (id:57557)
9613 Currie Road
Dutton/dunwich, Ontario
Attention investors, developers, flippers or home owners! Amazing opportunity for you to get your hands on this large 165 wide by 132 deep lot in Wallacetown. Whether you're looking to remove or renovate this home, there are so many options. The potential for severing this lot and making 2 homes are possible. The current home on this lot has been stripped to the studs and offers a blank canvas for you to expand, renovate or make your dream home! Located in the quiet countryside town of Wallacetown with easy access to many amenities nearby including Dutton, London, and St. Thomas. The potential is endless! Get in touch with us today to find out more! (id:57557)
3 Juneberry Road
Thorold, Ontario
Incredible Home Situated On A Beautiful, Fenced, 51 feet Corner Lot With Over 4,000 Sqft Of Finished Living Area, 7Parking spots , Meticulously Landscaped And Cared For Like None Other. This Home Is Pristine Boasting A Dining Room With Over 18 feet Ceilings, Large Windows And Natural Light Throughout. The Primary Suite Will Blow You Away When You See The Massive Bedroom, 2 Walk In Closets And A Spa-Like 5 Piece Bath With Dual Vanities. Hardwood Flooring Throughout The House, Upgraded Washrooms, Vast Kitchen With A Wet Bar, Massive Back Deck, And A Huge Custom Built Shed. A Separate Entrance To the legal Basement Which Includes A Self Contained 3 Bedroom Suite, Custom Designed Kitchen, And 3 Piece Bathroom Featuring A Walk-In Glass Shower. This Property The Ideal Home For Both Families And Investors Alike With So Many Options And Opportunities. Rental license for the whole house. Very good rental income in this area. (id:57557)
4971 Jepson Street
Niagara Falls, Ontario
Investment opportunity with positive cash flow; ideal for those looking to invest and generate income. The full walk-up attic is not included in the listed square footage, providing a spacious and bright area thats ready for your finishing touches. Many updates have been made,allowing you to simply move in and enjoy this lovely home. The basement features its own separate side entrance and is fully finished, including a den, bedroom, and full bathroom. The exterior boasts a shared driveway leading to a private garage and parking space at the back, as well as an additional single parking spot. A must-see! (id:57557)
5170 King Street
Lincoln, Ontario
A rare opportunity in the heart of Beamsville! This one-of-a-kind 1930s, four bedroom gem is overflowing with character and charm, perfectly nestled on an extraordinary 309-foot-deep, park-like lot featuring mature gardens, fruit trees and ample space to let your green thumb take over. Inside, the timeless design blends seamlessly with thoughtful updates, including a stunning family room addition with vaulted ceilings, a cozy gas fireplace, and oversized windows that bathe the space in natural light in every season. The generous eat-in kitchen overlooks this bright and airy room and offers easy access to the backyard complete with a fieldstone patio, fire pit, rock garden. Enjoy a warm and welcoming front living room with a wood-burning fireplace and a formal dining room, ideal for entertaining. Located just steps from downtown Beamsville, you're within walking distance to coffee shops, the gym, library, parks, the ice rink, and both public and Catholic schools. Convenient access to the Niagara wine route and an easy 7 minute drive to the nearby GO Transit and the QEW there is no need to sacrifice space for convenience. Furnace and A/C new 2025. (id:57557)
Lot 14 Parker Ridge Drive
East Chester, Nova Scotia
New lot ready for a home - Parker Ridge Drive Lot 14 in East Chester. A 1.17 acre lot is treed and the new house site has been located on the survey. The septic permit is in place. The power poles have been installed. The sub-division approval and the Covenants have been completed as well. Start making the wish list for the design of your new dream home, in sheltered Parker Ridge. Parker Ridge is a quiet, rural setting, minutes to Exit 7 for Hwy 103 commuters, and 5 minutes to the village of Chester. It's also very close to Graves Island Provincial Park's boat launch, small beach and nature trails. This is a dog walkers' paradise ! Enjoy the Island's ocean views as well as the wild roses, ferns and moss covered rocks. The Rails to Trails are also in the neighbourhood, for walkers/bikers. Chester offers a wonderful village way of life, with a seaside golf club, yacht club, Art Centre, Playhouse, Our Health Centre, Day Care, playground, interesting shops / cafes and more, less than 50 minutes to Halifax, 30 minutes to Bridgewater, on Nova Scotia's treasured South Shore, the Bluenose Coast. (id:57557)
58 Drummond Street W
Perth, Ontario
The perfect setting to build your dream home - or a smart investment - multi-unit duplex or triplex in the charming, family-friendly community of Perth! This beautiful lot is approximately 60' x 98.1' and is ideal for a single-family home or a multi-unit duplex or triplex, with building plans being available. You're welcome to use your own builder, and if you don't have one, be sure to ask us about our preferred local experts. This property is located in Perth, Ontario which is a picturesque town nestled along the Tay River, about 80 km southwest of Ottawa. Perth is beautifully preserved with stone buildings, heritage homes and landmarks like the Perth Town Hall and Matheson House which gives the town a timeless feel. The downtown core is walkable and full of boutique shops, cozy cafés, and art galleries. Nature lovers are drawn to Stewart Park, a lush riverside green space perfect for picnics, festivals, or for the vibrant arts scene, with live theatre, music festivals, and community events throughout the year! (id:57557)
3208 Richmond Road
Ottawa, Ontario
This property offers a significant development opportunity on a 67,705 sq ft (1.55 Acres) lot. Some work has been completed towards constructing a 9-storey apartment building with 99 units, details available. Other options are available for this property. The property currently consists of a 2 storey home is approximately 3,000 sq. ft. and includes a 2-car attached garage plus an additional 2-car detached garage. Short Walk to Bayshore Shopping Centre, and LRT Station. Minutes away from Parks, Sport Fields, Tennis Courts, Rinks and a 4-minute drive to Queensway Carleton Hospital. High scores from Hood Q: Schools 8.8, Transit 8.5, Safety 8.5, and Parks 9.3. (id:57557)
523 - 575 Conklin Road
Brantford, Ontario
Fantastic opportunity for first-time home buyers or investors in the beautiful and growing city of Brantford! This assignment sale at 401 Shellard Lane features a well-designed 1-bedroom + den layout, offering flexible space ideal for remote work, guests, or extra living areas. The unit includes one parking spot and a locker for added convenience. Located in a vibrant community close to schools, parks, shopping, and essential amenities, this brand-new condo is perfect for those looking to enter the market or expand their investment portfolio. Dont miss your chance to own in one of Brantfords most anticipated developments! (id:57557)
160 Carnegie Street
Ingersoll, Ontario
Welcome to 160 Carnegie, a versatile commercial space perfectly suited for a professional office or light manufacturing. This unit offers 1,340 square feet of well-designed space, featuring a full office layout and a private bathroom, making it ideal for a wide range of business uses. For those needing additional room, there is an optional 400 square foot bay available for an additional $500 per month. This extra space is perfect for storage, workshop activities, or expanding your operations. Whether you're launching a new business or looking to relocate, this space combines functionality, flexibility, and a convenient location to support your success. (id:57557)
22 Kimbark Drive
Brampton, Ontario
Welcome to 22 Kimbark Drive! This charming detached bungalow offers spacious living with 3 bedrooms on the main floor and 2 additional bedrooms in the basement, perfect for growing families or potential rental income. The home features a functional layout, a bright and inviting living space, and plenty of natural light. Located in a desirable neighborhood, 22 Kimbark Drive is close to all amenities, schools, parks, and convenient transportation options. Whether you're looking for a family home or an investment opportunity, this property is a must-see! (id:57557)
3188 Lakeshore Road
Burlington, Ontario
Welcome to your private oasis with natural light and sweeping views of Lake Ontario! This property offers a 160 ft deep lot and 105 ft of waterfront, creating a luxurious carefree resort lifestyle. Organic contemporary finishes blend seamlessly with nature, providing a serene environment. This custom-built home boasts approximately 4200 sq ft of elegance throughout, featuring a chef-inspired gourmet kitchen with top-of-the-line appliances and a huge custom quartz island. The dining room overlooks the water, perfect for watching boats sail by. Gather by the fire in the living room or gaze at the swans in the water. The main floor primary bedroom offers lake views, an ensuite, and a walk-in closet. The second level has two private bedrooms with picture windows, closet organizers, and a separate five-piece washroom. The lower-level family room is ideal for movie nights or playing pool, plus a gym, guest bedroom, and three-piece washroom. Outdoor lovers will be enchanted by the stunning infinity-edge pool blending with the lake and a hot tub for cool evenings. Beautiful landscaping enhances the natural beauty of the area, with multiple outdoor spaces perfect for entertaining or relaxing in tranquility. The large garage accommodates a car lift, with parking for 8 cars. Located just a short stroll to downtown Burlington with shops, restaurants, theatre, and parks. Don't miss this exceptional opportunity to make this your next home! (id:57557)


