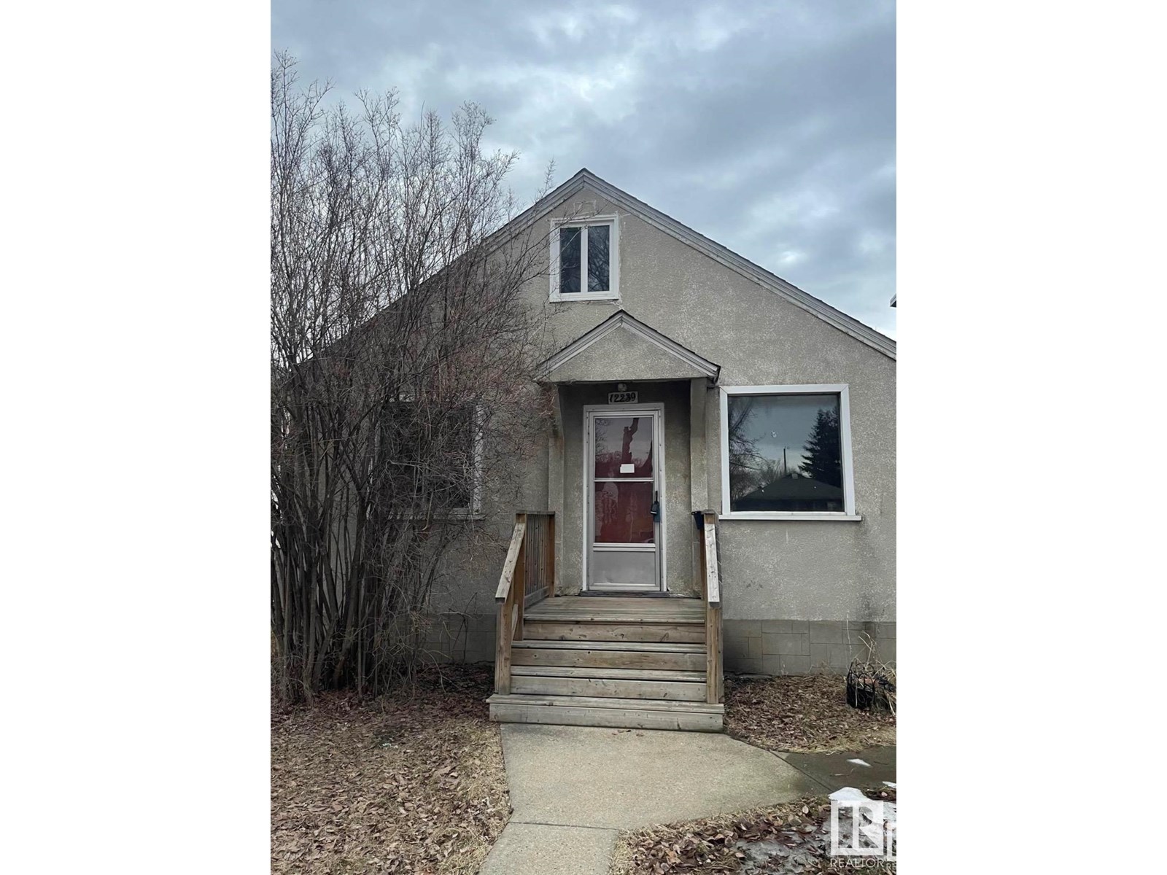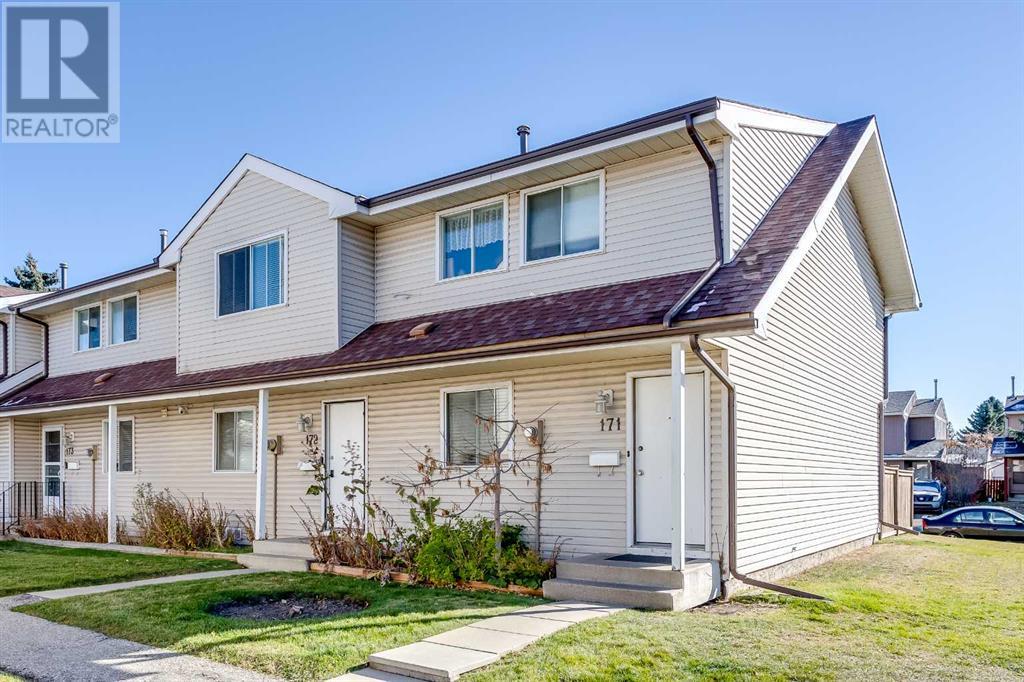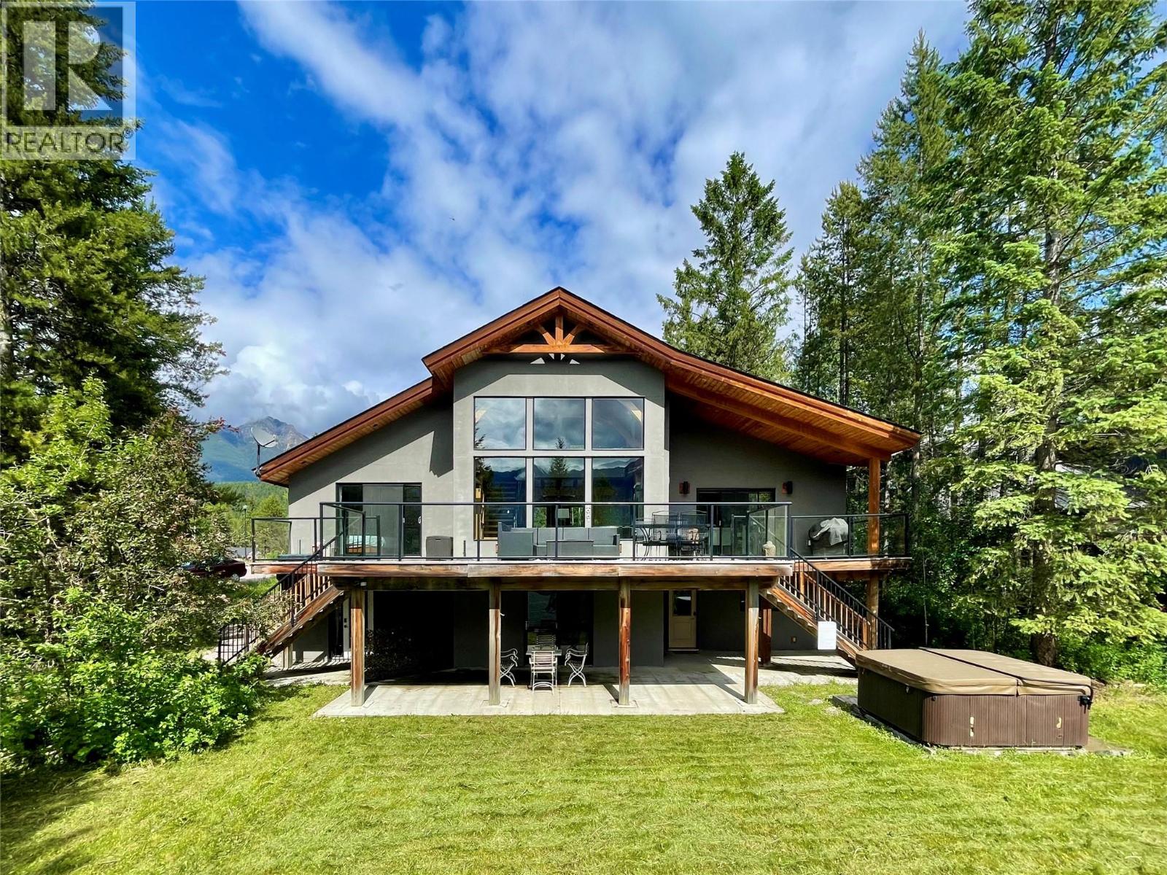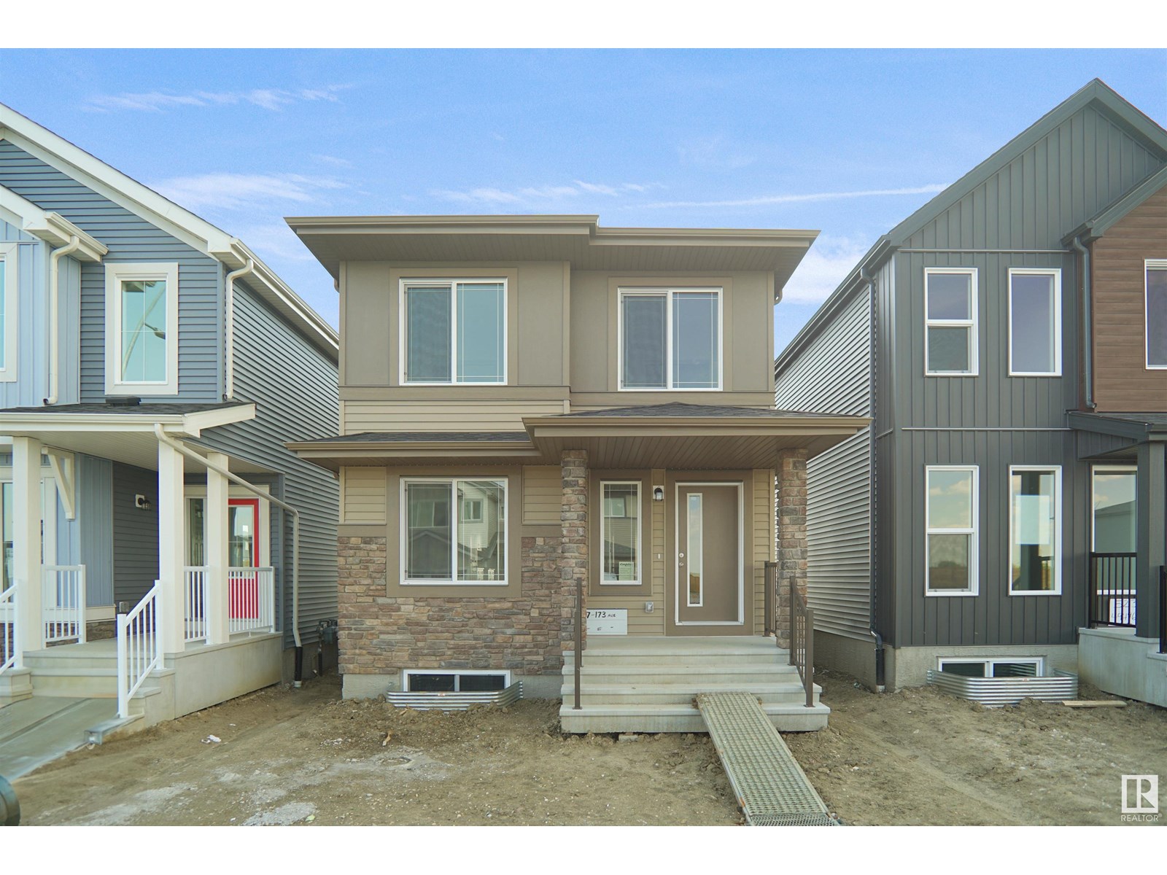12239 101 St Nw
Edmonton, Alberta
Great Investment..33’x140’ lot ,10 feet deeper than recent 5-unit builds on 33’x140’ lots! No Homes Under 300k in WestWood currently! House has potential to be renovated…2 bedrooms on main floor w/ washroom . 1 room up in Attic can be converted into a primary bedroom w/ensuite! Features a treed mound backing the back alley! Close to Nait,Kingsway,Royal Alex, easy access to Yellowhead, bus routes and LRT!Don’t miss out on this gem! (id:57557)
171, 20 Falbury Crescent Ne
Calgary, Alberta
Amazing 3 bed, 2 full bath, 1 half bath END UNIT townhome in Falconridge with a private yard, walking distance to 2 elementary schools! Updates over the years include: updated kitchen with quartz countertops and stainless steel appliances, engineered hardwood, and updated flooring upstairs. Entering in the front door you will find the updated kitchen with large eating area. A half bath is right off the entrance and continuing further toward the backyard you will find the large living room. The backyard is a private oasis with a convenient gate to the street. Moving upstairs you will find 3 good sized bedrooms and the 4 piece bathroom (tastefully updated) which is serves as a cheater ensuite to the primary bedroom. In the developed basement you will find a kitchenette and a convenient 4 piece bathroom as well as a large den (which cannot be listed as a bedroom because it does not have a window). See this home quick! (id:57557)
4110 - 3975 Grand Park Drive
Mississauga, Ontario
Do not miss this stunning, bright, and spacious 1+den condo unit on the 41st floor, offering spectacular views of the Mississauga and Toronto skylines as well as Lake Ontario. With 670 square feet of living space, including the balcony, this unit is larger than some of the newer two-bedroom condos on the market. Meticulously maintained and thoughtfully upgraded, its ready for you to move in- just pack your bags! This home is perfect for savoring a morning coffee while soaking in the stunning views or unwinding after a long day with the mesmerizing city lights. The 9-foot floor-to-ceiling windows allow sunlight to pour in, creating a warm and inviting ambiance throughout the day. The units unbeatable location, breathtaking views, and functional layout are complemented by a parking spot and locker conveniently located near the building entrance on P2. The kitchen is a chefs dream, featuring stainless steel appliances, brushed-gold faucets, modern track lighting, marble-like quartz countertops with a breakfast bar, updated flooring, a chic backsplash, and under-cabinet lighting. The spacious primary bedroom is equipped with his-and-hers closets enhanced by premium California Closets organizers and is connected to a semi-ensuite four-piece bathroom with updated flooring. Additional highlights include a full-sized washer and dryer, a coat closet with high-end California Closets organizers, custom motorized blinds w/ remote control, and designer light fixtures. The building boasts an array of luxurious amenities: an indoor swimming pool, hot tub, sauna, gym, yoga, rooftop patio, theater, party/game room & meeting rm. Mins drive to Square One, UTM, Sheridan College, GO Stn, bus hub, Celebration Square, the Living Arts Ctr, T&T, YMCA, Central Library & major hwys. Nature enthusiasts will appreciate the proximity to nearby parks/trails: Riverwood Conservancy, Ashgate Park, & Creditview Woods. This is more than a home- its a lifestyle. Don't miss the chance to make it yours! (id:57557)
2201 - 125 Peter Street
Toronto, Ontario
Discover this stunning corner unit featuring 3 bedrooms and a 365 sq ft wrap-around balcony, perfectly situated in the heart of the city. Each bedroom boasts large windows, complemented by smooth 9' ceilings and thoughtfully designed walk-outs to the expansive balcony.Enjoy unparalleled convenience with just steps to the Entertainment District, Financial District, Chinatown, TTC, movie theaters, bars, and restaurants. This unit includes a stove, fridge, dishwasher, microwave, washer/dryer, and has just been professionally painted and cleaned, ensuring you can show it with confidence. The unit comes fully furnished with three beds, a sofa, tables, and more.Don't miss out on this exceptional living space! (id:57557)
2901 - 65 Mutual Street
Toronto, Ontario
IVY condos in a prime location. Spacious unit with 2 bedrooms and 2 bathrooms, featuring an excellent layout. The primary suite includes a private bathroom and ample closet space. The condo is filled with sunlight from floor-to-ceiling windows, has built-in appliances, a kitchen island, a Juliette balcony, and superior finishes. Prime location: Minutes walk to Sankofa Square, Subway, Eaton Centre, Financial District, TMU (id:57557)
201 Mckee Avenue
Toronto, Ontario
Bright/Spacious Walk-Up Basement With Separate Entrance For Lease. High Ceiling. 3 Big Bedrooms. One Parking Space Is Included. (id:57557)
1711 - 10 Edgecliff Golfway
Toronto, Ontario
Welcome to Wynford Park Condominiums, an oversized condo with a view of the Don River offers a unique blend of urban living and natural beauty. Enjoy 2 large bedrooms, a den, in suite laundry, large storage room in the unit along with a storage locker downstairs, 1 oversized parking spot. Imagine morning coffee watching the sunrise looking out over the Don River. Rent includes hydro, gas and water. Tenant pays for the internet and TV. (id:57557)
1529 Quartz Crescent
Golden, British Columbia
Family Home + Legal Suite with STR Potential Incredible views looking straight across the valley at Kicking Horse Mountain Resort. Located very close to Sky Bridge and countless other recreational activities. The home is timber-frame with beautiful wood features throughout, including tongue-and-groove ceilings, wood window casings, and large decks on both the front and back. The walk-out basement suite opens onto a huge concrete patio with a large hot tub — perfect for relaxing or entertaining. Geo-thermal in-floor heat and cooling in the basement keep it comfortable year-round, while forced air upstairs keeps fresh air circulating. All fixtures and features in the home are high-end or better — square sinks, wall-mounted taps, floor-to-ceiling tiles, custom stainless steel railings, lots of glass, luxury light fixtures, built-in appliances, and a security system. The oversized heated garage includes a double wooden door with a quiet side-mount opener, attic storage, custom cabinets, and a workbench with a sink. For your furry friends, there’s a 500 sq ft kennel and dog run that could easily be converted into a greenhouse. Click the media links to see a 3D tour and a video walkthrough. (id:57557)
Upper - 1180 Union Street
Kitchener, Ontario
Welcome to the fully renovated upper-level 2-bedroom unit at 1180 Union Street in Kitchener. This bright and spacious main-floor apartment is part of a legal duplex and has been completely rebuilt with modern finishes throughout. Featuring an open-concept layout, the unit offers a contemporary kitchen with quartz countertops, porcelain subway tile backsplash, and stainless-steel appliances. Natural light floods the living space through large windows, complemented by pot lights and quality flooring. The updated bathroom includes a quartz vanity and sleek fixtures, while private in-unit laundry adds convenience and privacy. Heating and cooling are provided by a dedicated high-efficiency heat pump. With separate hydro and water meters, you'll have full control over utility costs. Located close to HWY 7/8, public transit, parks, and trails, this is modern living in a well-connected neighborhood. Available immediately for lease. (id:57557)
22911 82 Av Nw
Edmonton, Alberta
Welcome to the Brooklyn built by the award-winning builder Pacesetter homes and is located in the heart of Rosenthal. The Brooklyn model is 1,648 square feet and has a stunning floorplan with plenty of open space. Three bedrooms and two-and-a-half bathrooms are laid out to maximize functionality, making way for a spacious bonus room area, upstairs laundry, and an open to above staircase. The kitchen has a large island which is next to a sizeable nook and great room with stunning 3 panel windows. Close to all amenities and easy access to the Anthony Henday and Manning Drive. This home also ha a side separate entrance and two large windows perfect for a future income suite. *** Home is under construction and almost complete the photos being used are from the exact home recently built but colors may vary, home should be completed by March 2026 *** (id:57557)
22907 82 Av Nw
Edmonton, Alberta
Welcome to the Blackwood built by the award-winning builder Pacesetter homes and is located in the heart of Rosenthal one of West Edmonton's newest communities. The Blackwood has an open concept floorplan with plenty of living space. Three bedrooms and two-and-a-half bathrooms are laid out to maximize functionality, allowing for a large upstairs laundry room and sizeable owner’s suite which also includes a bonus room / loft. The main floor showcases a large great room and dining nook leading into the kitchen which has a good deal of cabinet and counter space and also a pantry for extra storage. The basement has a side separate entrance perfect for future development. Close to all amenities and easy access to the Anthony Henday. *** Photos used are from the same model recently built the colors may vary , should be complete by end of March 2026 *** (id:57557)
147 Caledonia Dr
Leduc, Alberta
Welcome to 147 Caledonia Drive — a stunning newly built two-storey home offering over 2,066 sq. ft. of thoughtfully designed living space in one of Leduc’s most desirable communities! This modern home boasts a bright and open-concept main floor, featuring a spacious guest room, a stylish dining area, and a chef-inspired kitchen with a large quartz countertop island — perfect for entertaining and family gatherings. The main level also offers the convenience of a walk-through pantry. Upstairs, you'll find a generously sized bonus room ideal for cozy movie nights, alongside three well-appointed bedrooms, including a luxurious primary suite complete with a walk-in closet and a spa-like ensuite. The upper floor also hosts a convenient laundry room and a full bath for added functionality. This home combines modern comfort with family-friendly design and is perfectly located near schools, parks, shopping, and major commuter routes. Don’t miss your chance to make this brand new Leduc home yours! (id:57557)















