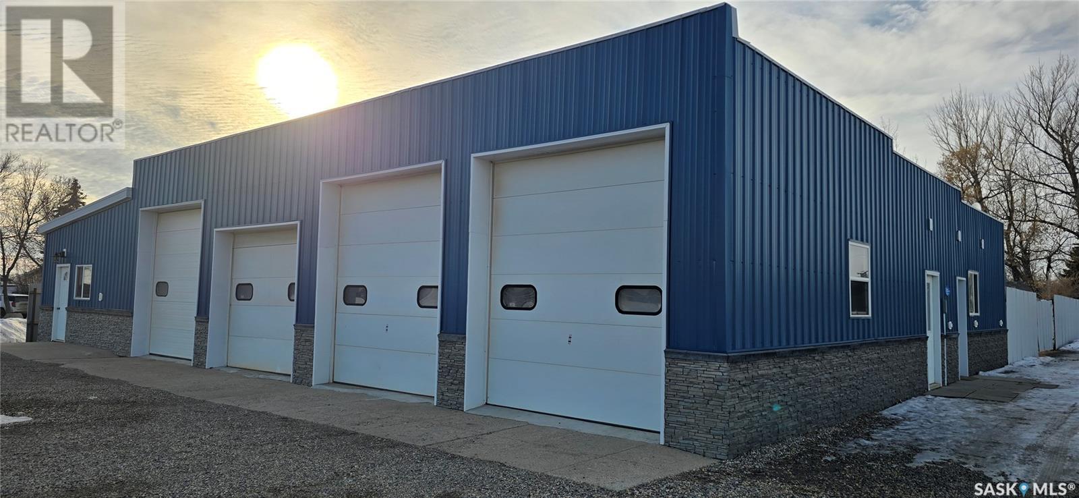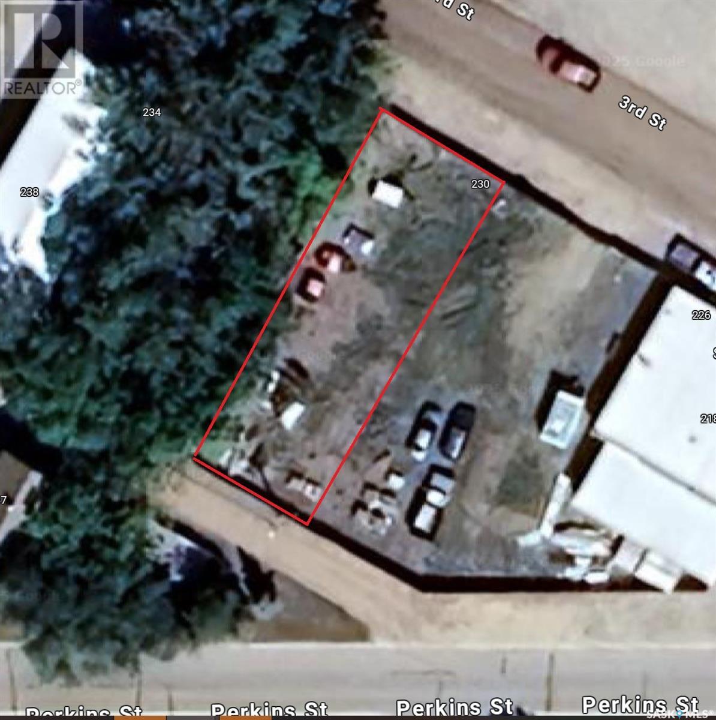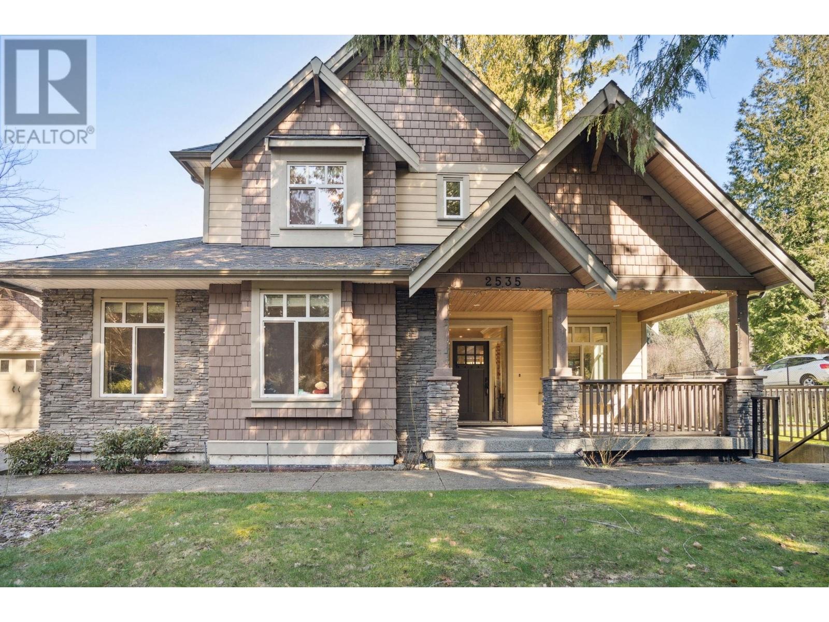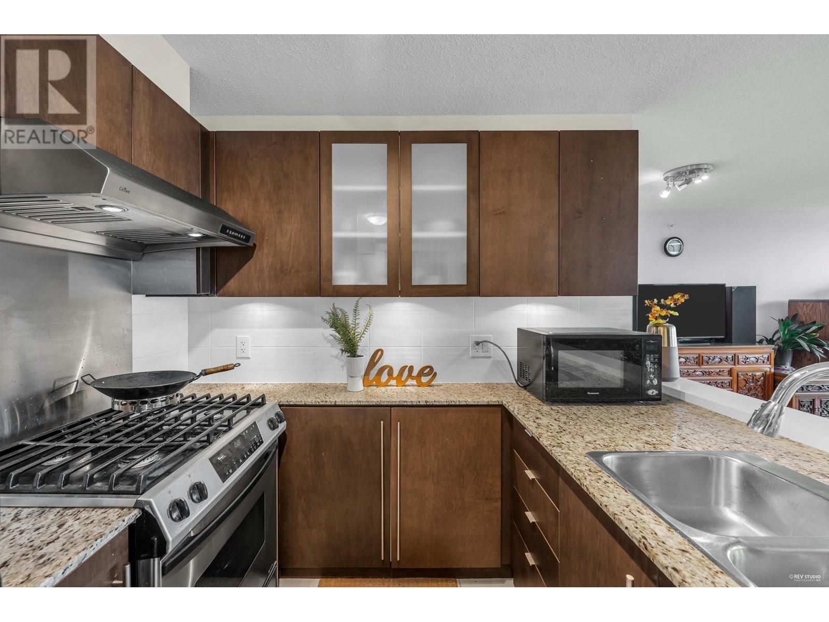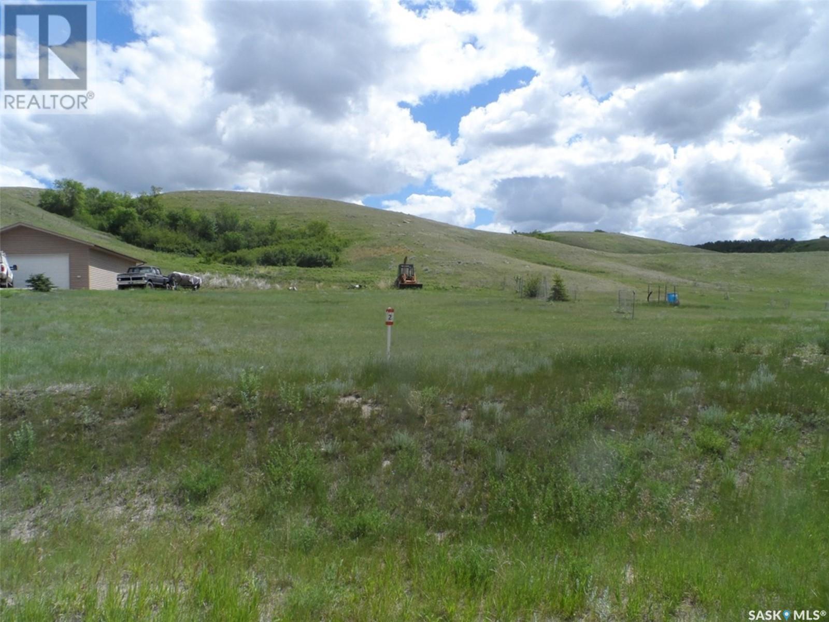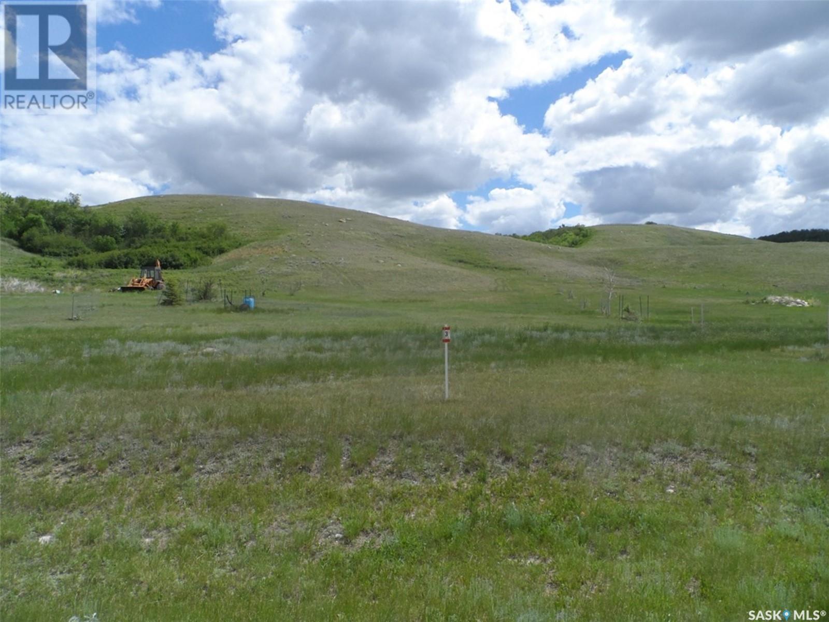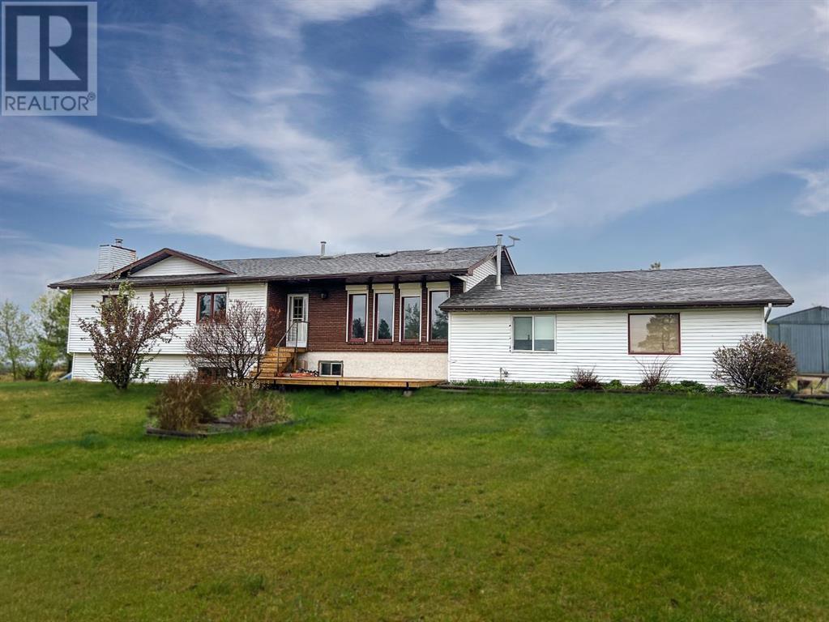1704 1283 Howe Street
Vancouver, British Columbia
Welcome to Tate on Howe, a modern residence in the heart of downtown Vancouver. This bright corner unit offers 2 bedrooms, a luxurious bathroom with a deep soaker tub, a gourmet kitchen, an enclosed balcony, a flex/storage room, and in-suite laundry. Floor-to-ceiling windows flood the space with natural light, creating an inviting ambiance. Residents enjoy world-class amenities, including a fitness center, yoga room, garden terrace, meeting rooms, library lounge, party room with a chef´s kitchen, billiards room, and a theatre. Steps from Fresh St. Market, London Drugs, Shoppers, Starbucks, top restaurants, and the Seawall, this is the perfect blend of urban convenience and modern comfort. Don't miss this incredible opportunity! (id:57557)
Lot 48 Orca Road
Garden Bay, British Columbia
WATERFRONT property in sought after "Daniel Point," Pender Harbour. Design & build your dream home on this beautiful & spacious .60 acre property, which features some of the most spectacular unobstructed ocean & island views with sunshine all day. Underground services are all located right at the lot line including hydro, cable, city water & sewer connection. High speed internet means you can easily work from home. Access to the ocean directly from the property can be achieved by installing a staircase or path. This area of high end homes is minutes to tons of walking trails, freshwater lakes, Mt. Daniel & several marinas and is only 15 minutes to Madeira Park with shopping, restaurants & more. A rare opportunity to secure one of the very last waterfront parcels in this desirable community. (id:57557)
218 3rd Street
Estevan, Saskatchewan
This shop is located in a high visibility road on the corner of 3rd and Perkins st. There are 4 overhead doors for access to parking inside the shop. The front office has an attached bathroom with access from the shop. There is a second sink area for the shop. The shop has floor drains and multiple beams for cranes. The side portion has its own bathroom and is set up for a retail space. There are 2 additional lots behind the building if extra land is needed. (id:57557)
230 3rd Street
Estevan, Saskatchewan
This 50x120 vacant lot is located on 3rd st just off of Perkins St. The neighbouring lot is available if more land is required. (id:57557)
Longlaketonrm#219-159.03 Acres + Shop And Binyard
Longlaketon Rm No. 219, Saskatchewan
NE 1-22-21 W2. Nice open quarter with a well thought out binyard, shop and grain dryer. Quarter is 145 acres cultivated according to SAMA. Binyard has 164,800 bushels of storage. 17,000 of fertilizer storage, 142,400 with air (half hopper bottoms and half two large 35,000 flat bottoms), 1 5400 bushel bin with air, heater, and agitator. Shop is 48'x80' 12" thick concrete floor, power door on one end (dimensions next week). One man door. Shop has two floor drains. Well plumbed into shop. Radiant gas tube heaters in shop. 12'x20' garage with concrete floor for storage. Couple good sheds in yard, for power service and storage. Power service is 600 AMP. Grain dryer on propane with two augers for grain movement. Whole site is video monitored and alarmed for peace of mind. If purchased prior to April 1st, 2025 it is available to farm. (id:57557)
2535 Leggett Drive
Anmore, British Columbia
Discover luxury in Anmore -a 5,460 sq.ft. architectural masterpiece with 7 BR, 5 BA, and a legal suite. This 2-story with basement haven features rich laminate and tile flooring, a gourmet kitchen, and a natural gas fireplace. Revel in the privacy of a fenced yard and enjoy stunning North views. Ample parking with a triple garage and quick access to community services make this a prime, convenient location. Embrace this blend of sophistication and comfort; make it your tranquil oasis amidst the city's vibrance. Act quickly to claim this prestigious home as your own. (id:57557)
1602 7575 Alderbridge Way
Richmond, British Columbia
Spectacular North facing panoramic Mountain & River View. 2 bedroom + Den and 2 full baths home on the Sub-penthouse at the Ocean Walk Tower 3. Entertainment size living area with plenty of natural lights, 9' high ceilings, Floor to ceiling windows, granite counters, H/W flooring, S/S appliances, maple cabinets, custom built mirror and extra cabinets under the kitchen countertop. Enjoy the breathtaking, panoramic views of the water and city from the both bedrooms and balcony. Amenities including rooftop terrace on the 5th floor, gym, guest suites, lounge, bike rack and putting green. Walking distance to Richmond Oval, Richmond Centre, Canada Line, TNT, Olympic Oval. 1 locker and 2 parking. School catchment: Samuel Brighouse Elementary & Richmond Secondary. (id:57557)
2 Ross Place
North Grove, Saskatchewan
With only a short drive from Moose Jaw to the north side of Buffalo Pound Lake, you will find the perfect place to build your dream home or cottage. The lot is located just a mile off of HWY 2 on paved road. The .73 acres of land with 104’ of frontage is spacious enough for your dream home, and outdoor area for entertaining family/friends, and planting a garden and still lots of room for all your recreational toys! At the front of the property is where the utilities are located- Power, Energy and telephone. A Geotech Survey has been completed. Public Boat Launch is available for you to launch your watercraft or you can apply, to get a space to lease, for your own dock. Prairie South School Bus, for City of Moose Jaw, picks up/drops off. (id:57557)
3 Ross Place
North Grove, Saskatchewan
With only a short drive from Moose Jaw to the north side of Buffalo Pound Lake, you will find the perfect place to build your dream home or cottage. The lot is located just a mile off HWY 2 on paved road. The .69 acres of land with 104’ of frontage is spacious enough for your dream home, and outdoor area for entertaining family/friends, and planting a garden and still lots of room for all your recreational toys! At the front of the property is where the utilities are located- Power, Energy, and telephone. A Geotech Survey has been completed. Public Boat Launch is available for you to launch your watercraft or you can apply, to get a space to lease, for your own dock. Prairie South School Bus, for City of Moose Jaw, picks up/drops off. (id:57557)
31 Cheevers Road
Brantford, Ontario
Empire's Popular "Ashford" Model Located In The Desirable West Brant Community! The Main Level Has A Living Room, Dining Room,Den, Kitchen, Breakfast Room And Family Room, Powder Room. The Second Level Has A Master Bedroom, Ensuite, 2nd Bedroom, 3rd Bedroom, And4th Bedroom, Common Washroom Laundry, And Balcony. 9 Ft Ceilings Open Concept Kitchen W Ss Appliances, Overlooking Family And Patio AndPlenty Of Storage Options & Prep Space. **EXTRAS** Lrg Patio Doors. Generous Size Master Suite W His & Her closet. Located Close To Parks, Schools & Walking Trails. Fridge, Stove, Dishwasher,Washer/Dryer, All Elfs. *One Of The Largest Models Offered by Empire communities. (id:57557)
535 Bayfield Street
Barrie, Ontario
Perfect Affordable Varity Store To own. Needs A Dedicated Operator To Reach Its Potential. OLG Terminal. Remaining Lease For approximately 3 Years With Option To Renew For Another 5 Years. All Utilities Included In Monthly Rent of $3000+Tax Per Month. Includes Limited Inventory, Open Merchandise Cooler, Security Cameras, Selves, Signage, Pos, Cigarettes cabinet, Counter, all Electrical Fixtures and Chattels. (id:57557)
70341 Rr 222
Rural Greenview No. 16, Alberta
Welcome to this stunning 5-bedroom, 2-bathroom home set on an expansive 8.82-acre acreage, on beautiful crown land, offering the perfect blend of country living and modern convenience. As you enter the home, you'll immediately appreciate the abundance of natural light streaming through the beautiful skylights throughout the house. These skylights, combined with numerous large windows, illuminate the spacious interiors and highlight the natural woodwork finishes, creating a warm and inviting atmosphere. The gorgeous living area is bathed in natural light thanks to the skylights and large windows, providing a serene and airy ambiance. The kitchen is a chef's delight, boasting an abundance of cabinetry and countertop space, along with an eat-up bar perfect for casual dining. The adjoining dining area features patio doors that open to a deck, ideal for outdoor dining and entertaining. The primary bedroom features a large walk-in closet and direct access to a 4-piece bathroom, which also includes a skylight for added brightness. Two additional bedrooms on the main floor provide ample space for family or guests, and the dedicated laundry room adds to the home's convenience. Downstairs, a cozy yet spacious family room awaits, complete with a beautiful stone wood-burning fireplace and a wet bar, making it perfect for hosting and entertaining. This lower level also includes two more bedrooms, an office, and a large storage room, as well as direct access to the garage. Outside, you'll find a double-car garage for parking convenience, a large 40x60 shop, and a shed for all your storage needs. The 8.82-acre property is beautifully treed and adorned with many perennials, creating your own private country retreat. Despite its tranquil setting, the home is in close proximity to town, offering the best of both worlds. Don't miss this opportunity to experience country living at its finest. Check it out today! (id:57557)



