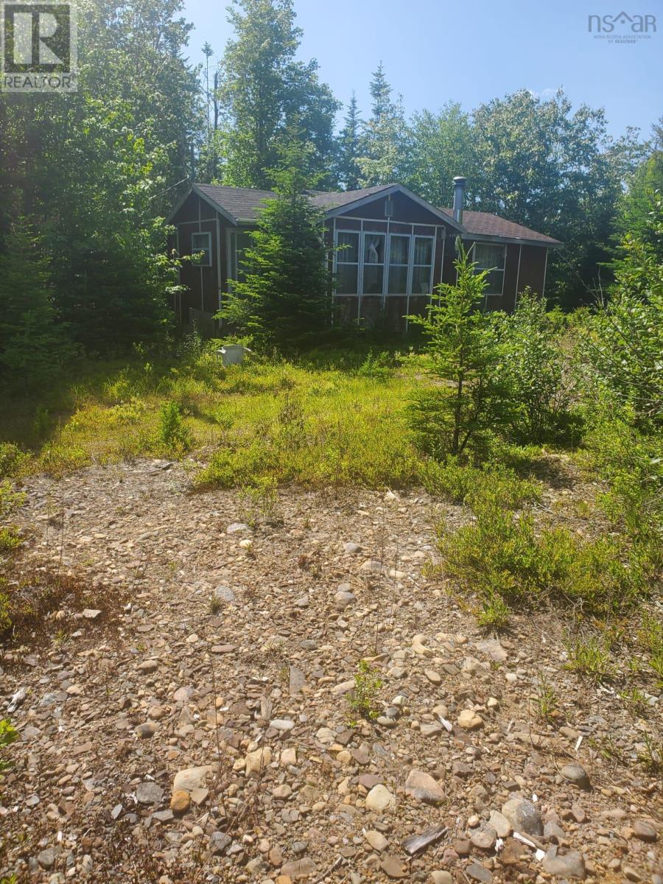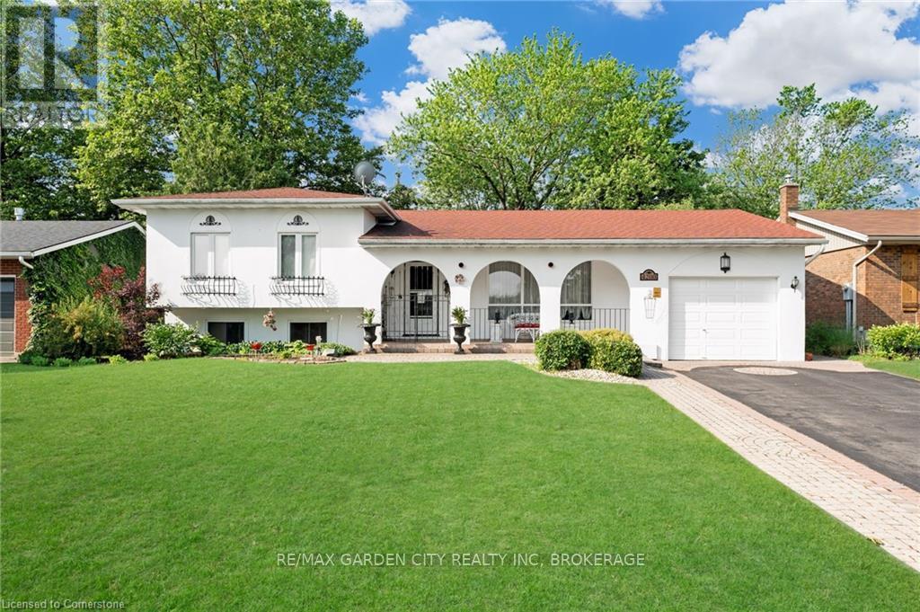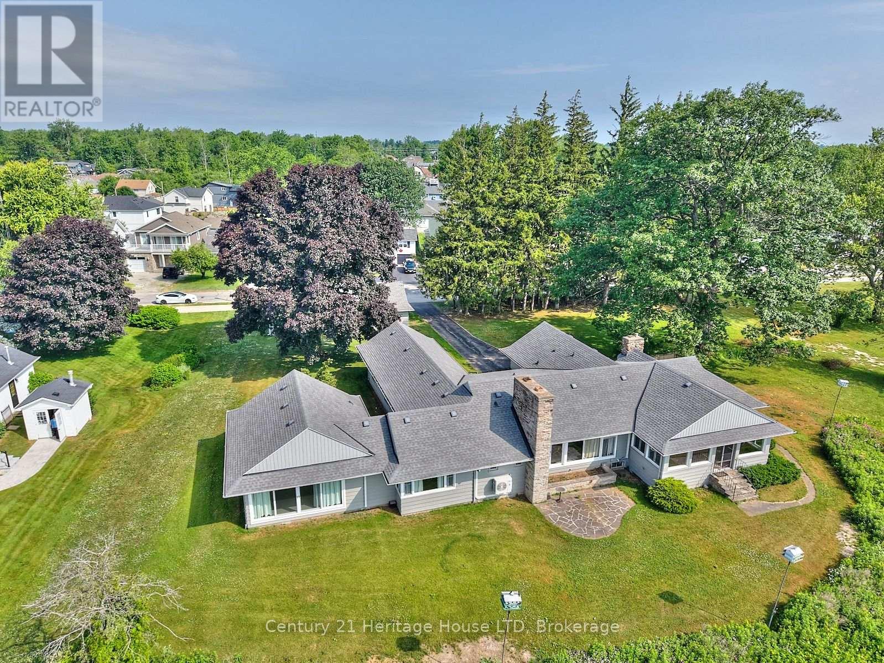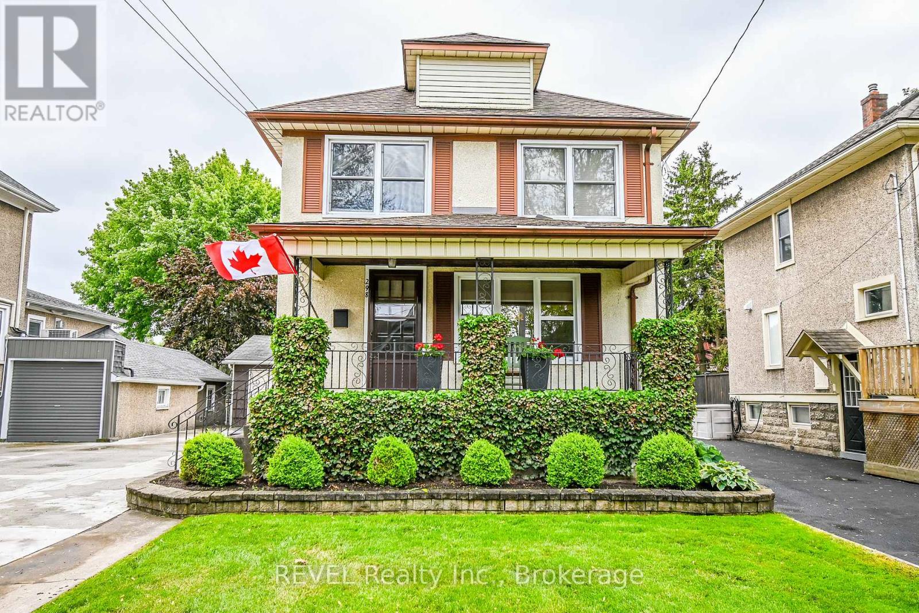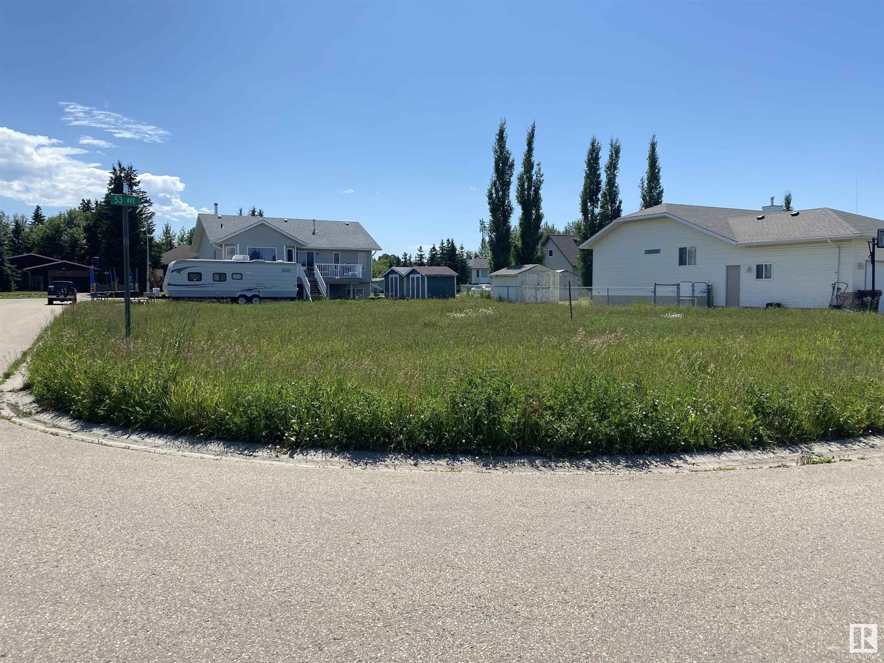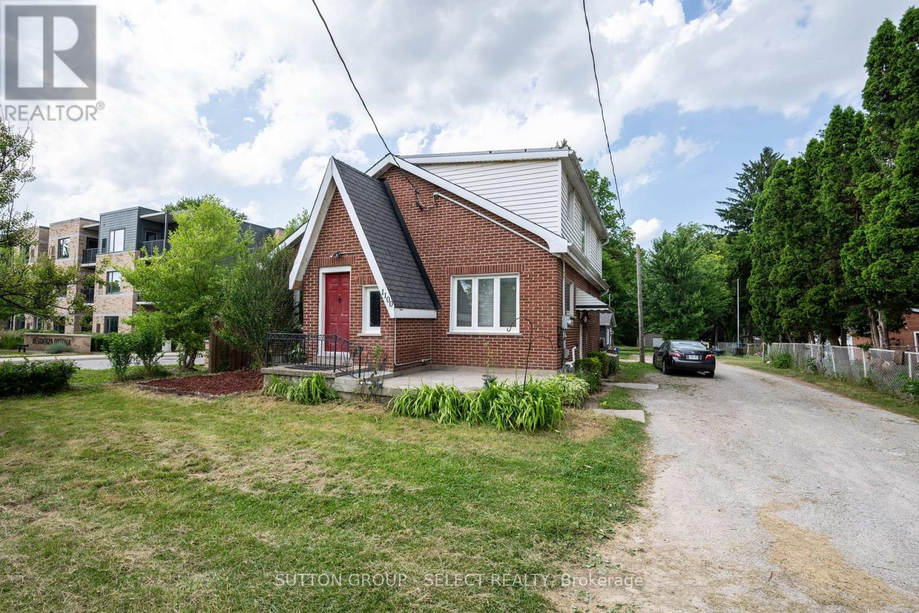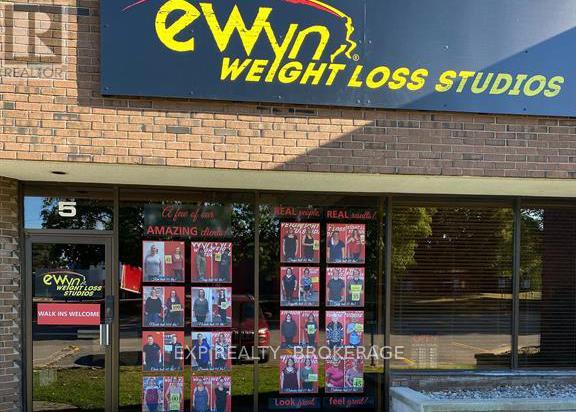Lot 74 - R8 Road
New Chester, Nova Scotia
3 lots ( 3 PID's) totalling over 4 acres on the Eastern Shore in a rural community of Ecum Secum located between Sheet Harbour and Sherbrooke well known for its fishing and picturesque drive. Excellent spot for your getaway home, cottage or enjoy the treed land with a cabin an outhouse and shed which has a dug well (as is). Magnificent ATV trails with zoning of residential and resource, giving the buyer so many wonderful opportunities. Located within a reasonable distance to many attractions such as community center, hotels, restaurant. Don't delay, check it out ! (id:57557)
9 King Street Unit# Upper
Stoney Creek, Ontario
Upper level, one bedroom apartment. Modern updates, kitchen has granite countertops, large walk in pantry. Plank flooring throughout living area. Parking at rear of building. Utilities are included, landlord maintains exterior and landscaping/snow removal. Tenant pays for choice of internet. Excellent downtown Stoney Creek location. Lower level is office space. Only A+ tenants will be considered. Property will be available August 1st, 2025. (id:57557)
4200 Eastdale Drive
Lincoln, Ontario
Don't miss this opportunity to live on the Beamsvile Bench in fabulous, exclusive, upscale Cherry Heights. Beautiful, sprawling Spanish hacienda styled home circa 1973 features custom quality construction. Located in a parklike setting with a super private 65 x 134' lot that has a south facing orientation, is fenced, and features a pool sized backyard. Close to all amenities with a walk to town location. Front, back and side feature creative use of interlock plus if the buyer would like 2 matching skids of interlock can be included to build a matching side patio. Driveway blacktopped 2024. Tandem style two car garage. Extra large covered front porch that is tiled and has custom wrought iron railings and gates. Kitchen has a door to a bbq deck (rebuilt 5 years ago) that looks over the custom 2 storey covered cattery. Kitchen has refrigerator, stove, prewiring for dishwasher, updated counter tops. Garden shed has a Mexican tile roof complementing the house roof. L-shaped living and dining area with updated flooring 2025. Spacious throughout. Five piece and three piece baths. Extra large primary bedroom with a sitting area with updated flooring in 2025. Washer and dryer included. Family room with wood burning fireplace (currently not in use) and cattery access. No carpeting throughout.Possibilities here for a two family, in-law or nanny suite with a separate entrance via basement walkout. Most windows were replaced in the 90's. Attic insulation upgraded 7 years ago. Vented cold room. Air conditioner new in '24. Shingles are approximately 7 years old (30 year shingles). West and east sides each have backyard access gates for ease of entry. Gutter guards installed. No thoroughfare traffic (cul-de-sac/court) and so is a very quiet area. Property and neighbourhood feature mature trees. Underground sprinkler disconnected, needs repair. Appliances included are in 'as is' condition. Room sizes and square footage approximate, not measured. (id:57557)
631 Lakeshore Road
Fort Erie, Ontario
For Lease - Lakeside Living with Panoramic Views. Experience the best of waterfront living! Nestled on the shores of Lake Erie, this beautiful 3-bedroom, 3-bathroom home offers sweeping panoramic views and refreshing lake breezes. Inside, you'll find a spacious living room filled with natural light, a formal dining area perfect for entertaining, and a well-equipped kitchen with ample storage.The primary bedroom suite is your personal retreat, featuring an ensuite bath, dedicated make-up room, walk-in closet, and convenient in-suite laundry. Each additional bedroom also includes its own private 3-piece ensuite, offering comfort and privacy for family or guests.Located just steps from the water, this home provides a tranquil, scenic lifestyle perfect for anyone looking to unwind by the lake. Available for lease now - dont miss this rare opportunity to enjoy Lake Erie living. (id:57557)
298 Stanley Street
Port Colborne, Ontario
Charming 3-Bedroom, 2-Bath Home in a Prime Port Colborne Location. Welcome to this beautifully maintained two-story home, offering a perfect blend of comfort, character, and convenience. From the moment you arrive, you'll be impressed by the home's charming curb appeal, complete with a double-wide concrete driveway and a spacious double car garage ideal for families or anyone in need of extra parking and storage. Inside, the home is "cute as a button", featuring three generous bedrooms and two full bathrooms, thoughtfully laid out to suit a variety of lifestyles. Each space has been lovingly cared for, showcasing a warm, inviting interior that's move-in ready. Step out back and discover a lush backyard garden, prepped and ready for planting perfect for gardening enthusiasts or those dreaming of growing their own vegetables and flowers. Located in a quiet, friendly neighborhood, this property is just minutes from the beautiful beaches of Lake Erie and the scenic Welland Canal, where you can relax and watch the boats drift by. Its a truly fantastic location for those who appreciate nature, community, and a peaceful setting. Don't miss your chance to own this delightful home in one of Fort Erie most desirable areas. Book your private showing today! (id:57557)
303 2813 Arthur St
Thunder Bay, Ontario
Welcome to this spacious and beautifully designed 2-bedroom condo, perfectly situated in a convenient and sought-after location. Located in a secure building, this home offers peace of mind along with comfort and style. The open concept layout seamlessly blends the living, dining, and kitchen areas—ideal for both relaxing and entertaining. Enjoy the ease of in-suite laundry and the comfort of generous room sizes throughout. Step out onto your sunny private balcony, perfect for morning coffee or evening unwinding. Whether you're a first-time buyer, downsizer, or investor, this condo offers functionality, comfort, and unbeatable access to nearby amenities. (id:57557)
232 Lakeshore Drive
Ignace, Ontario
Magnificent sunsets can be yours year round from this lakefront home on Agimac Lake. Or make it your own weekend getaway. Sand beach, decks, even a balcony to enjoy the marvelous view. Two car heated garage with extra storage. (id:57557)
4803 53 Av
Thorsby, Alberta
Corner residential lot in a great neighborhood. Paved road. Zoned single family residential. No timeline to start building. 25 minutes West of Leduc and 40 minutes to Edmonton. (id:57557)
1818 Finley Crescent
London North, Ontario
Located in Hyde Park, this 3-bedroom, 4-bathroom townhouse invites comfort and exudes modern elegance. With 1,500 sqft of space, you are sure to enjoy a perfect setting for both relaxing and entertaining. Upon entering, the 9-foot ceilings instantly create an open and airy feeling, complemented by durable Luxury Vinyl Plank (LVP) flooring that flows throughout. The main floors open concept design seamlessly connects the living room to the tastefully appointed kitchen. Here, you will find sleek quartz countertops, stainless steel appliances and a sizeable island with a breakfast bar! The upper level features 3 spacious bedrooms, including a master suite with an upgraded 4-piece ensuite and plenty of closet space. A conveniently located additional full bathroom supports the two extra bedrooms, ensuring ample space for family or guests. Retire to the lower level where a generous living space is accentuated by large windows that flood the room with natural light. A 3-piece bathroom and substantial storage space make this a versatile area suited for various needs, from a recreation room to a home office. Step outside to the backyard, accessible from the deck, ideal for BBQs and outdoor activities. Additionally, the attached garage adds convenience and security to this charming home. Nestled just steps from the prestigious University of Western Ontario and within proximity to Masonville Place shopping center, this location cannot be beaten. Explore the lush green surroundings and amenities that contribute to the uplifting community atmosphere. Make 1818 Finley Crescent your new address and experience lifestyle convenience in a top-quality build that welcomes all. (id:57557)
1100 Hamilton Road
London East, Ontario
Discover exceptional value and endless possibilities in this well-maintained multi-unit property, ideal for investors, extended families, or anyone seeking income-generating potential. Located in a convenient area with municipal water, this property includes a main residence with two units plus a fully detached auxiliary building, all thoughtfully updated and cared for over the years. The main floor unit includes 2 spacious bedrooms, a bright bonus room perfect for a home office or den, and a full 4-piece bathroom, and a large basement. The windows (except bath) were updated in 2011. Upstairs, the 2nd unit features 1 bedroom and 2 dens that can be used for work, study, or guest space. It also includes a full 4-piece bathroom, kitchen, living room, and convenient in-unit stackable washer and dryer. The unit is accessed via a new upper deck and staircase. The detached auxiliary unit is completely self-contained with its own kitchen, full 4-piece bath, AC unit. It offers a great opportunity for rental income, a studio, or a private guest suite. Enjoy the huge backyard for family and entertaining, and there's plenty of parking with the detached double garage & carport. The electrical system includes 3 separate hydro meters and 3 separate 100 Amp panels for each unit, plus a 60 Amp connection to the garage, which is tied to the main home. Other updates include the removal of knob & tub wiring, newer Furnace & AC (main), replaced shingles (main). (id:57557)
555 California Avenue
Brockville, Ontario
EWYN Weight Loss Studio Franchise - Established Brockville Location. Are you passionate about Health and Wellness? Have you always wanted to be your own boss? Here is your opportunity. Seize the chance to own your own EWYN Weight Loss Studio franchise in Brockville! This established location, operating for 4 years, has a strong community reputation. As part of North America's booming $30 billion weight loss market, this franchise offers incredible growth potential to serve clients in a high-demand sector. With a fixed weekly franchise fee of just $175 plus tax, you keep more revenue as your business grows. This turnkey opportunity is ideal for a passionate entrepreneur focused on wellness, offering minimal overhead, a loyal client base, and the chance to thrive in Brockville's wellness community. Don't miss out - reach out today for more info! (id:57557)
1242 Westmount Drive
Strathmore, Alberta
Judicial Sale! Welcome to your new home in the sought-after community of Strathmore Lakes! This well-designed property offers exceptional use of space inside and out. The main floor consists of a bright Living room, a spacious kitchen with ample counter space and a large island ideal for meal prep, casual dining, or entertaining, and a powder room. Upstairs, you'll find three generous bedrooms and a convenient laundry room. The primary suite includes a walk-in closet and a private 4-piece ensuite. Two additional bedrooms are separated by another full bathroom, perfect for family or guests. The unfinished basement provides endless potential for customization to suit your needs. Enjoy outdoor living in the fully fenced backyard ideal for relaxing, gardening, or hosting gatherings. Don't miss this fantastic opportunity to own a home that combines comfort, functionality, and room to grow. Book your showing today! (id:57557)

