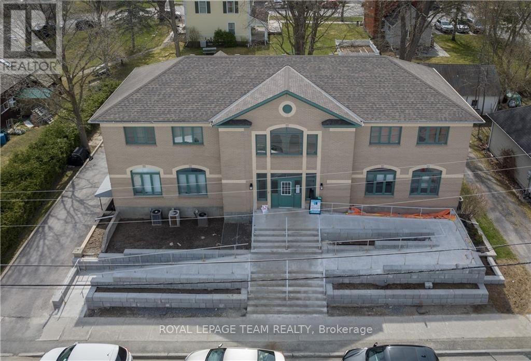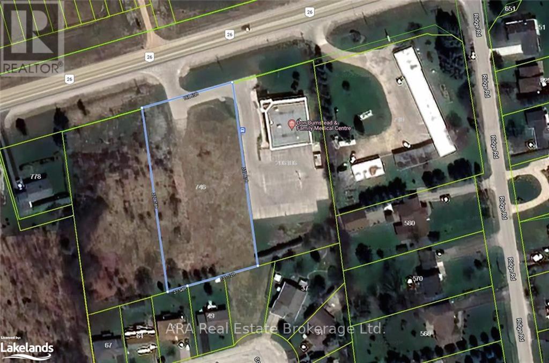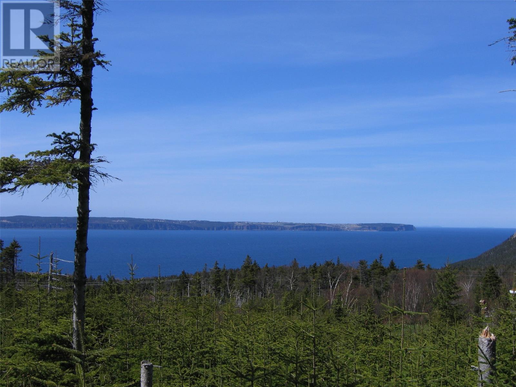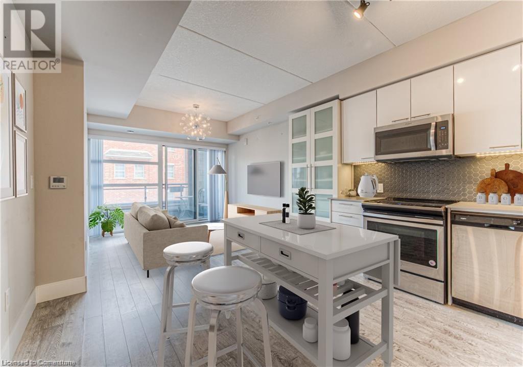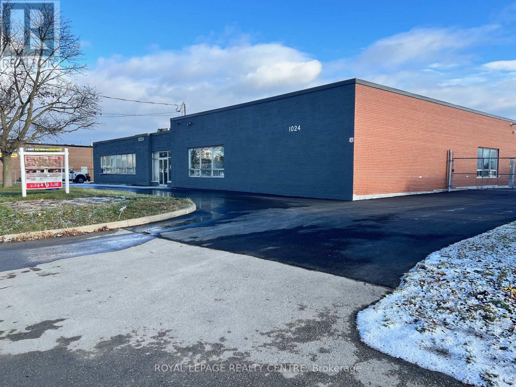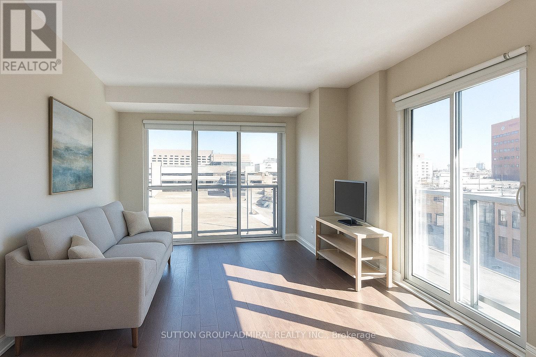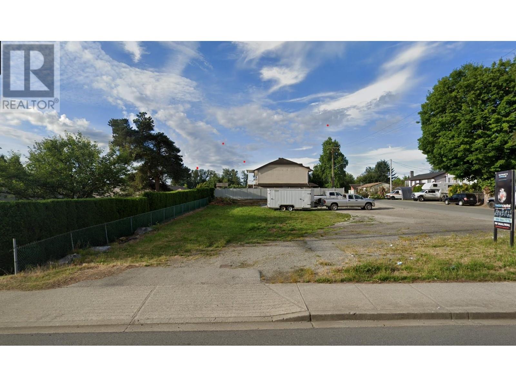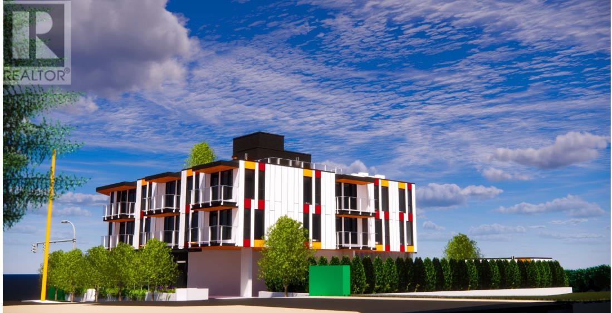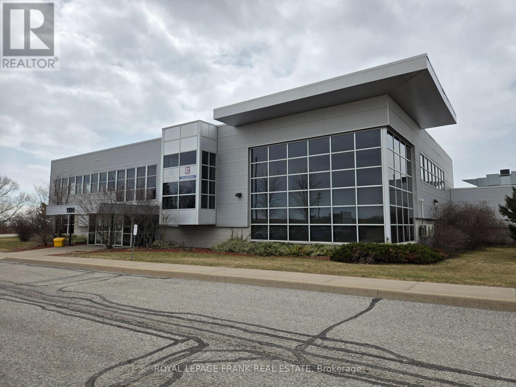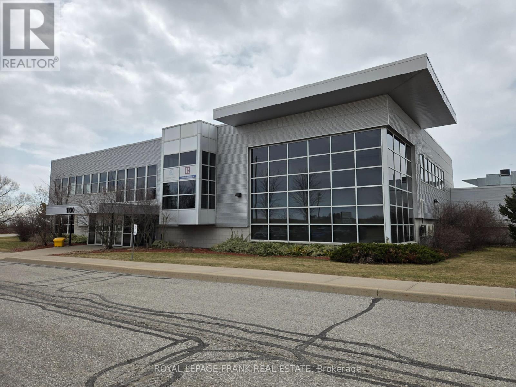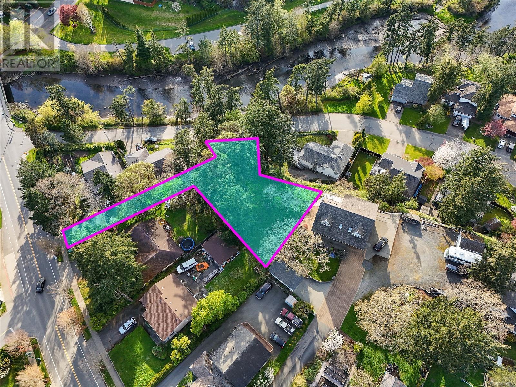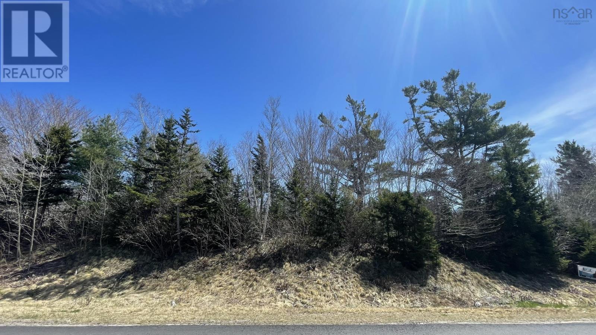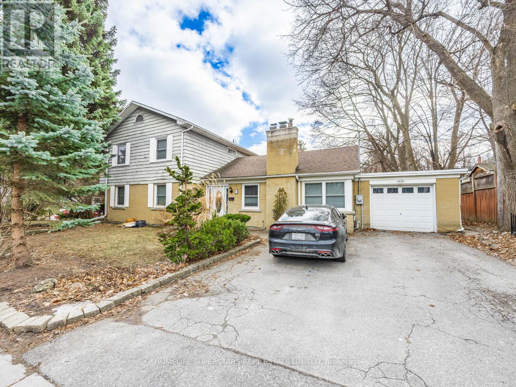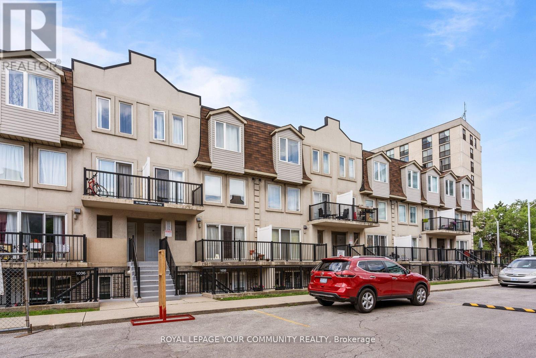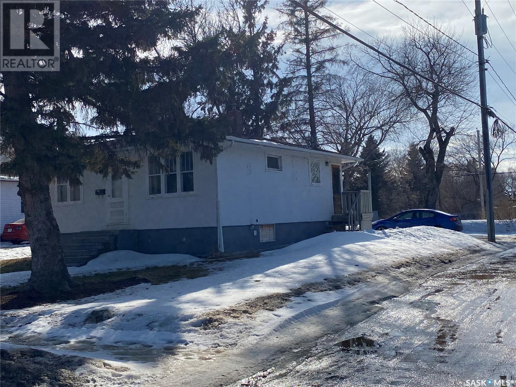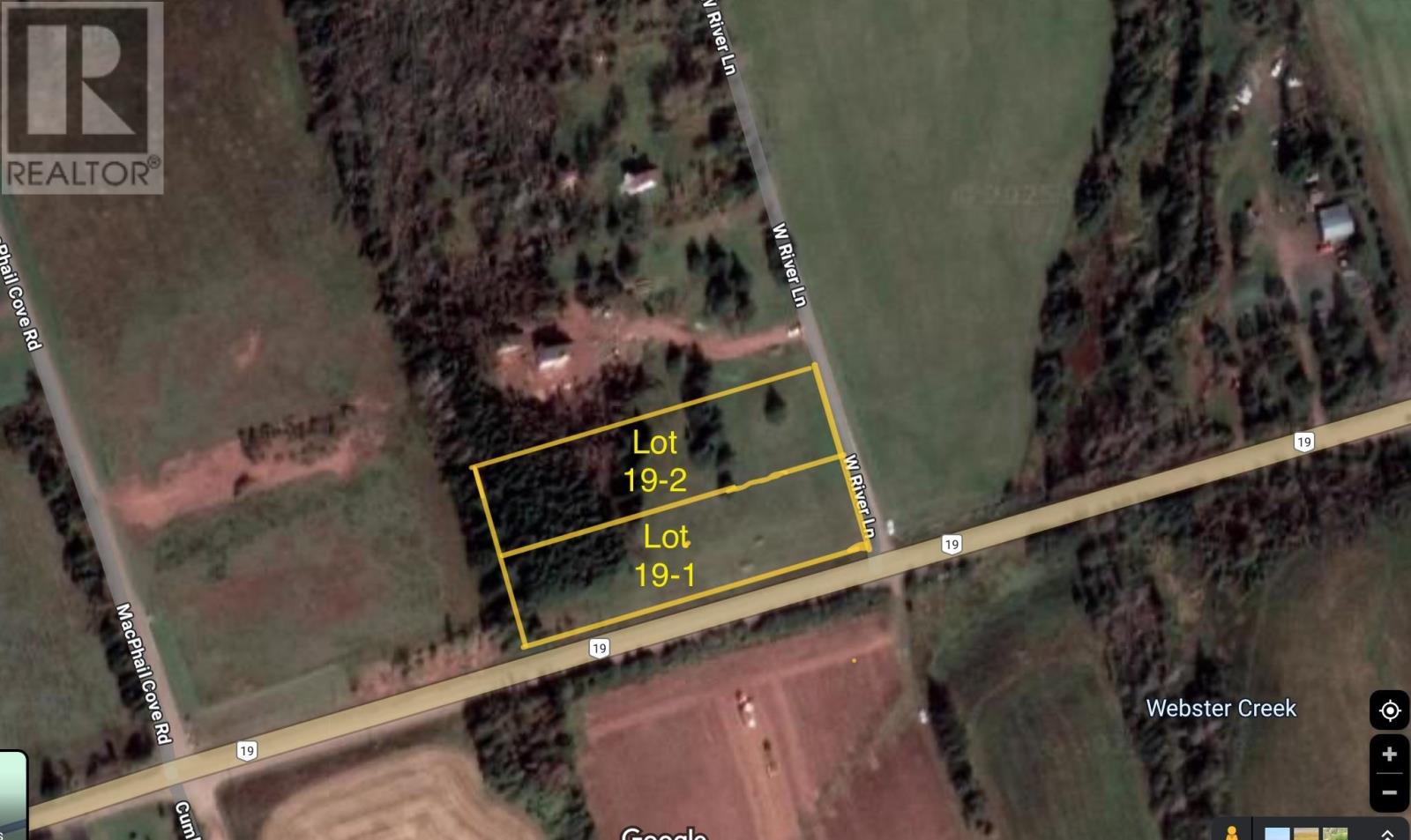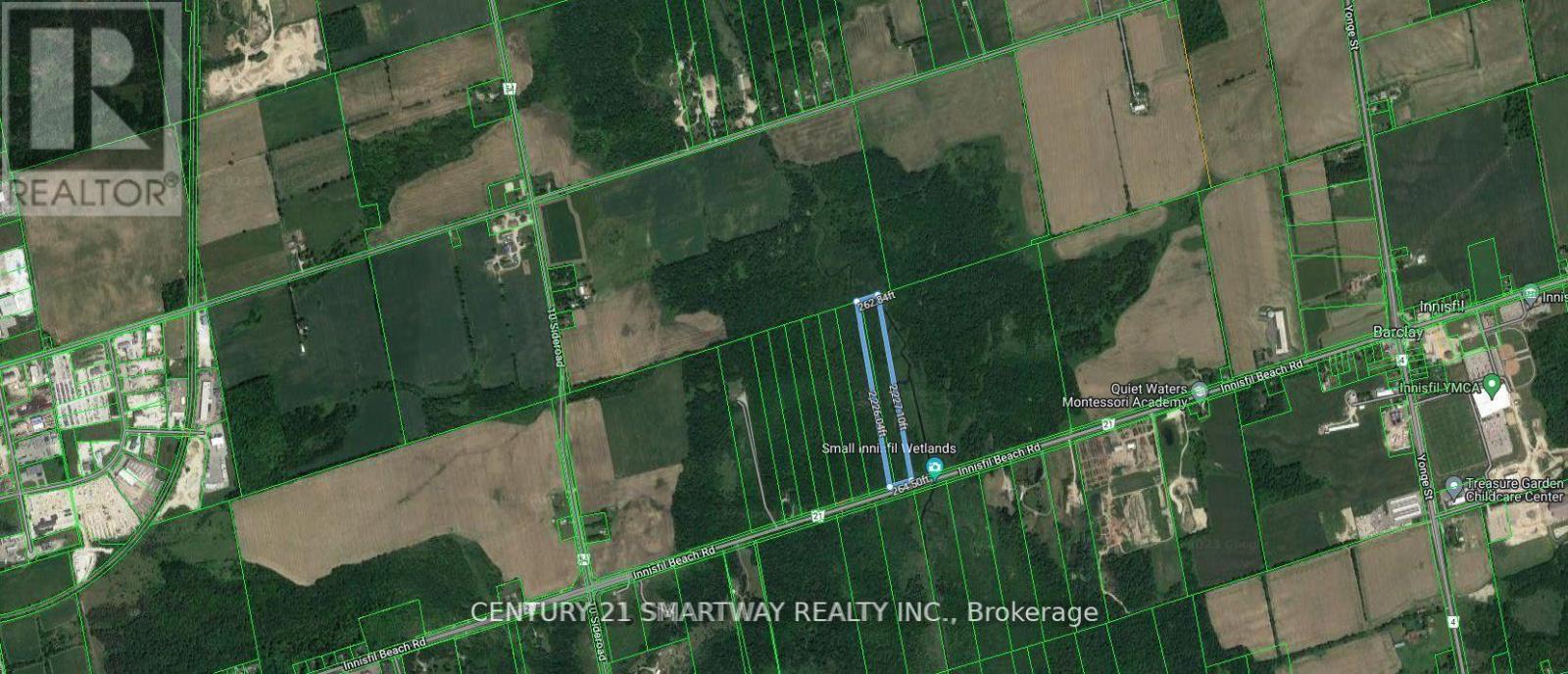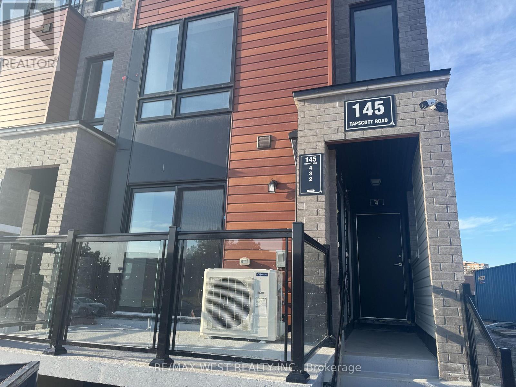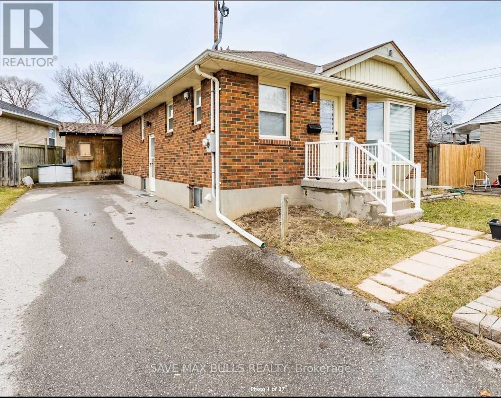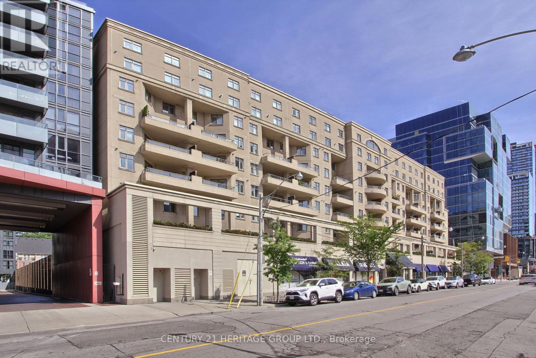301 - 1128 Clapp Lane
Ottawa, Ontario
Prime Commercial Office Space in the Heart of Manotick. Discover the perfect setting for your business in this well-appointed commercial office space located in the highly sought-after village of Manotick. This versatile unit features three private offices, a spacious boardroom with a convenient kitchenette, a modern bathroom, and a welcoming waiting/reception area, ideal for client-facing operations.Positioned in a high-visibility location, this office offers excellent exposure and easy accessibility, with ample parking nearby and close proximity to shops, restaurants, and local amenities. Whether you're a professional service provider, consultant, or growing startup, this space is tailored to support productivity and present a professional image to clients. (id:57557)
206104 26
Meaford, Ontario
C2 Zoned lot with Highway 26 exposure on the West edge of Meaford. The North side of Highway 26 has 249 residential units draft plan approved and under construction. Directly to the West is Meaford Haven Development of 15.44ha in process. Immediately adjacent to the East is the Don Bumstead & Family Medical Health Clinic. The entrance from Highway 26 comes directly into this lot and is subject to a right of way to both adjacent lots. The 25' easement at the rear of the property services both this lot and the lot adjacent to the West for municipal sewers and storm water. The Municipal water is located within the 10.10' easement at the front of the property. Excellent location for retail, food, grocery etc. (id:57557)
4720 40 Avenue
Wetaskiwin, Alberta
2.84 ACRES with 17,200 square feet of office, interior and exterior storage and shop space with numerous 14” high doors, some loading bays with 4’ high docks. The space is demised into several larger sections ranging from 1,800 square feet to 5,400 square feet that could be leased to different tenants for different uses. In the past, a trucking company used the section with loading docks as a depot. There is 2,800i square feet of showroom space. There is a large parking lot and a section of the lot is cordoned off with chain link fence for secure storage. There is lots of opportunity to lease the different spaces to complimentary businesses with shared customers to create a “one stop experience.” This building has been carefully maintained over the years with LED lighting (2016), commercial door openers, sprinkler system and a new roof in 2016. This is a clean building that shows very well. (id:57557)
99 B Ortega Drive
Paradise, Newfoundland & Labrador
Great opportunity to build you your dream home on this large private lot in Paradise with stunning views on Conception Bay South. (id:57557)
15 Prince Albert Boulevard Unit# 210
Kitchener, Ontario
Located between Downtown Kitchener and Uptown Waterloo, The Victoria Commons is a newer development which offers an excellent spot to call home or to invest in. This fantastic suite is a short walking distance to all major transportation such as the GO Train Station and GO Bus Station, VIA Rail, LRT and public transit hub. Just 10 mins walk to Centre in The Square, Breithaupt Park & Community Centre, Spur Line Trail, hospitals, shopping, Google office, School of Pharmacy & Downtown Kitchener/Uptown Waterloo. Easily connect to highway access within two minutes of driving and just 10 mins drive to UOW, Laurier and Conestoga College. The building is situated in a peaceful, quiet, well established and sought after neighbourhood. Features a modern layout with open concept living including den, two full bathrooms and primary ensuite, in-unit washer/dryer, private balcony, carpet-free, custom blinds and under cabinet LED lighting. Kitchen provides plenty of modern cabinets, quartz countertops, double sink, 4 stainless steel appliances. Den can easily be used as a second bedroom or home office. Enjoy the bright and open space provided by the floor-to-ceiling windows, northern facing exposure for perfect temperature regulation, consistent view and great for admiring the peaceful neighbourhood. Heated underground owned parking (#15 on P2; right across from doors to elevators), private locker (#45 on P1), modern exercise room (1st floor, enter, turn right down hallway, at end of hall) and party room (next to exercise room). This is a one-of-a-kind home in a great location you do not want to miss, book your showing today! (id:57557)
1024 Rangeview Road
Mississauga, Ontario
19070 Sq Feet In A Prime Location Close To Lakeshore Rd And QEW Can Be Divided In Half. One Side Is 14 Feet Clear The Other Is 11 Feet Clear, Lots Of Parking, Landlord Is Currently Cleaning Both Units And Will Do Some Lease Hold Improvements Or Take It As Is And It Will Reflect In The Rental Rate. Landlord Is In The Middle Of Upgrading The Lighting And Heating System And Paving Most Of The Lot. **EXTRAS** Co-Operating Agent To Confirm With City Of Mississauga Regarding All Zoning (id:57557)
305 - 44 Bond Street W
Oshawa, Ontario
Welcome to 44 Bond Street West A Bright & Spacious Corner Unit in the Heart of Downtown Oshawa!This gorgeous 1+Den suite offers an unbeatable combination of space, natural light, and convenience. Located in one of Oshawas most walkable neighborhoods, you're just steps to transit, shops, restaurants, schools, UOIT/DC, and beautiful parkseverything you need is right at your doorstep.Inside, you'll find an extremely bright, open-concept layout with large windows throughout. The generous living space is complimented by lovely laminate flooring (2019) and a well-designed kitchen with full-size appliances including a cooktop/oven, microwave, fridge, and dishwasher. The large den is ideal for a home office, nursery, or guest space.This corner unit also includes ensuite laundry (stackable washer & dryer), 1 parking space, and 1 locker for added convenience.Whether you're a first-time buyer, investor, or downsizer, this unit offers incredible value in a prime downtown location. (id:57557)
23004 Dewdney Trunk Road
Maple Ridge, British Columbia
WHAT A LOCATION! 13 unit new building South East corner of Dewdney Trunk Road & 230th Street in Maple Ridge. 2 road frontages and the property slopes gently to the north. Looking at a commercial zone. Across the street from Tim Horton's and Maple Ridge Eye Care. The plans are with the City of Maple Ridge for building permit. The current plan is 3 commercial units on the main, 10 residential units on the 2nd and 3rd floors with 4 x 1 bedroom, 4 x 2 bedroom and 2 x 3 bedroom with 5 designated rental and 5 designated market housing. (id:57557)
23004 Dewdney Trunk Road
Maple Ridge, British Columbia
WHAT A LOCATION! 13 unit new building South East corner of Dewdney Trunk Road & 230th Street in Maple Ridge. 2 road frontages and the property slopes gently to the north. Looking at a commercial zone. Across the street from Tim Horton's and Maple Ridge Eye Care. The plans are with the City of Maple Ridge for building permit. The current plan is 3 commercial units on the main, 10 residential units on the 2nd and 3rd floors with 4 x 1 bedroom, 4 x 2 bedroom and 2 x 3 bedroom with 5 designated rental and 5 designated market housing. (id:57557)
104 - 1100 Bennett Road
Clarington, Ontario
The complete package! Professional Modern Class A Office space, ideal for training + learning facility, administration, social services, technology, labratory, research, engineering, consulting and more. Next to 401 Interchange + abundant surface parking. Located in a fast-growing Clarington, home to Darlington Nuclear SMR, and OPG. Includes spacious common area amenities such as kitchen, patio, breakroom, bathroom, and elevator access. Option to demise smaller; see suites #105, 104 & 201. See attached floor plans for office configurations and sq. ft. (id:57557)
105 - 1100 Bennett Road
Clarington, Ontario
The complete package! Professional Modern Class A Office space, ideal for training + learning facility, administration, social services, technology, labratory, research, engineering, consulting and more. Next to 401 Interchange + abundant surface parking. Located in a fast-growing Clarington, home to Darlington Nuclear SMR, and OPG. Includes spacious common area amenities such as kitchen, patio, breakroom, bathroom, and elevator access. Option to demise smaller; see suites #105, 104 & 201. See attached floor plans for office configurations and sq. ft. (id:57557)
299 Gull Rd
View Royal, British Columbia
An exceptional chance to own a one-third-acre riverfront property in picturesque View Royal. Perched on a sunny, south-facing slope above Craigflower Creek, this unique lot offers outstanding privacy while being mere minutes from major transit routes along Helmcken Road and Island Highway. Enjoy an unbeatable lifestyle with easy walking access to the E & N Rail Trail, View Royal Park (off-leash dog area), Thetis Lake Regional Park and Victoria General Hospital. Zoned for a 4,000 sq.ft. single-family home with a suite and a separate garden suite, the property features two driveways, allowing flexibility in design and use (potential to subdivide). A great opportunity to build your dream home or for builders to create something special in a great community. (id:57557)
Lot 3 Jordantown Cross Road
Conway, Nova Scotia
Conveniently located only 5 minutes from Digby and Highway access on a quiet side road this 2. 36 acres lot could be a great location for your new home! Over 400 feet of road frontage, with a driveway in place and potential for an ocean view. (id:57557)
63 Bloomfield Crescent
Cambridge, Ontario
2400 Sq. Ft., 1 Year NEW Detached Home built by prestigious builder Green park in high demand newly built master planned subdivision "Hazel Glenn" Model Garden 3 Elevation 1. Spacious Living/Dining area. Separate Family Room. 9' feet High Smooth Ceiling on main & Laminate floors throughout. Upgraded Kitchen, matching backsplash and extended Kitchen Cabinetry. Pot Lights On Main Floor, 2nd Floor Hallway & Primary Bedroom. Matching Solid Oak stairs leads to Huge Master Bedroom with 5-pc Glass Shower Ensuite. 2 other very good size Bedrooms and Flex area to use for study or office work. Central Vacuum, Water Softener and Water Filter in Kitchen. (id:57557)
18 Armstrong Street
Brampton, Ontario
Spacious 5 bedroom detached house in Brampton downtown area, excellent location, great home for extended family. 3bedrooms on second floor, 2 bedrooms on main floor, two portions of the basement finished with 2 bedrooms and one full bath each. 200 Amps upgraded electrical panel, close to Gage Park, Restaurants, Go transit and Hospital. Huge reduction in the price, Seller is motivated. (id:57557)
1035 - 55 George Appleton Way
Toronto, Ontario
Nearly 1000 sqft of renovated luxury and functionality - 2 bed plus huge den, 2 bath, 2 side by side parking spaces and private backyard! Truly a rare find in this asset class. Large open concept family/dining flooded w/ natural light. Upgraded kit. feat. full size S/S b/i appliances. Newly painted white oak hardwood t/o. 10/10 location near incredible growth -access to transit, Yorkdale Mall, 401 and major routes. Incredibly renovated impeccably maintained - owner occupied. Side by side parking spaces x 2. Full backyard!!! WOW!!! (id:57557)
12 Elizabeth Avenue
Yorkton, Saskatchewan
Solid house, perfect for your investment portfolio, or starter home. The main floor has 2 good sized bedrooms, large living room, kitchen and bathroom. The basement does have a bedroom , laundry area and mechanical. The lot size is one of the cities larger lots with a length of 183 feet, and 56 wide, giving you the room to build a large garage and still have a backyard. Check out this opportunity today. (id:57557)
19-1 West River Lane
Fairview, Prince Edward Island
When Viewing This Property On Realtor.ca Please Click On The Multimedia or Virtual Tour Link For More Property Info. Lot for sale in Fairview. Situated on Hwy 19, with access to both Hwy 19 and the West River Lane. The lot is approximately 1.5 acres and 400 x 150 feet. Situated 10 minutes from Cornwall and 15 minutes to Charlottetown. (id:57557)
2650 Innisfil Beach Road N
Innisfil, Ontario
Great Opportunity to Own 13.53 Acres of Land in Innisfil! Imagine The Possibilities, Residential Homes Near By. Located In Thriving Community, This Large 13+ Acre Lot Zoned Ep/Rec Is Close to All Amenities & Minutes from Lake Simcoe. Enjoy Nature Trails This Lot Consists of Treed & Opened Space. Attention All Hunters, And All Nature Enthusiasts This Property Qualified for Tax Exempt In 2020. Just 45 Minutes from Toronto. (id:57557)
257 - 7163 Yonge Street
Markham, Ontario
Perfect Location for your Business. A stunning office with large windows in World On Yonge Complex, in a vibrant mall close to Grocery, medical establishments, finance services and more. The mall is a vital part of a vibrant community in Thornhill with easy access from Yonge St, with 4 residential towers and 1 commercial tower in the vicinity. Major investment potential as subway network will soon be expanded towards the complex. The office unit provides plenty of light, is renovated, and has a great, easy to find location inside the mall. Plenty of parking space. Great Exposure On Yonge St ,This Unit Has A View For Your Business Sign At Window On Yonge St , Rare Opportunity To Have A Window To Advertise Your Business On Prime Location. Lots Of Unique Features , Motivated Seller. (id:57557)
2 - 145 Tapscott Road
Toronto, Ontario
Never-before-occupied brand new 2-bedroom corner suite located on the main level. The unit features In-suite laundry, a private balcony, and parking. Located in a sought-after new development, across from Malvern Town Centre, steps from shops, dining, transit, and schools. 5 minutes to the 401. Move-in ready just bring your vision and make it yours! (id:57557)
87 Upland Manor
Brooks, Alberta
Create & design the HOME of your dreams in the desirable neighborhood of Uplands. Located within walking distance of Uplands Elementary School, local bars, restaurants, shopping & community parks. This land is zoned R-SL: Permitted uses (but not limited to) are as follows: single family homes with secondary suites - Discretionary Uses - duplex. Lot size 55 X 124 Off site levies due at the time of development. More LOTS are available in the Uplands area. (id:57557)
Basement - 88 Wellington Avenue W
Oshawa, Ontario
Newly Built 1-Bedroom & 1-Bathroom Basement Apartment With Separate Entrance. In The Quiet Area Of Lakeview. Modern Finishes And Ready To Move In! Incredible Location. Only Minutes From Hwy 401 And The Lake. One Exit Away From The Gm Assembly Plant And Oshawa Go Station! The Tenant Will Pay 33% Of Utilities. (id:57557)
Ph6 - 550 Front Street W
Toronto, Ontario
Discover the epitome of urban sophistication with our latest offering in the heart of King West Village. This stunning suite in the established Portland Park Village boasts an expansive layout spread across a total of approximately 1200 sq. ft. of living space, complemented by a 550 sq. ft. private rooftop terrace. The terrace has a gas-equipped BBQ for your outdoor culinary adventures as well a pergolas, bar & ampule seating for out door entertaining. The terrace provides breathtaking panoramic views of the city skyline, ensuring an unrivaled ambiance for entertaining & tranquil relaxation. The interior of this residence is equally impressive, featuring two well-proportioned bedrooms, with offering ample space. The open-concept kitchen & living area provide a seamless flow, with a design that accommodates full-sized furnishings without compromise. High 9' ceilings enhance the sense of space throughout, while the suite's southern exposure floods the home with natural light, accentuating the panoramic vistas. The kitchen is a chef's delight with impeccable stone countertops & a full suite of stainless steel appliances, while the convenience of a pantry & a gas fireplace adds to the home's comfort & functionality.The attention to detail continues with luxurious ceramic flooring throughout, a spacious 4-pc bathroom featuring a soaker tub & stacked washer & dryer laundry on the upper level, and a convenient 2-pc power room on the main level. Residents will also enjoy the added amenities of the building, including a well-equipped fitness centre. With its close proximity to transit options, this suite is not only a haven of luxury but also offers the ultimate in convenience for those seeking a vibrant lifestyle in downtown Toronto. This is an exceptional opportunity for down sizers seeking the perfect blend of community and city living in a respectful, homeowner-filled building. Close to shopping, Billy Bishop Airport, CNE grounds, restaurants & historic Fort York. (id:57557)

