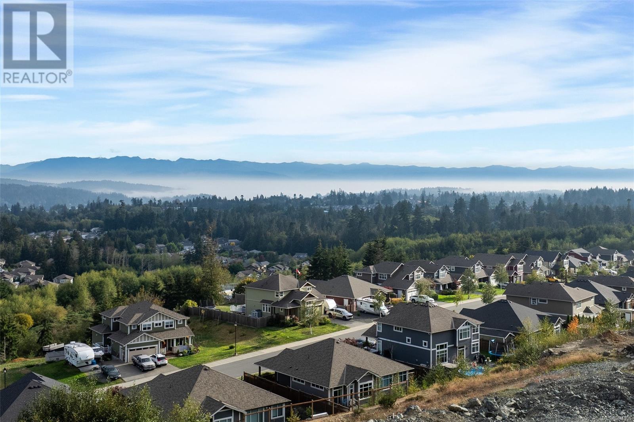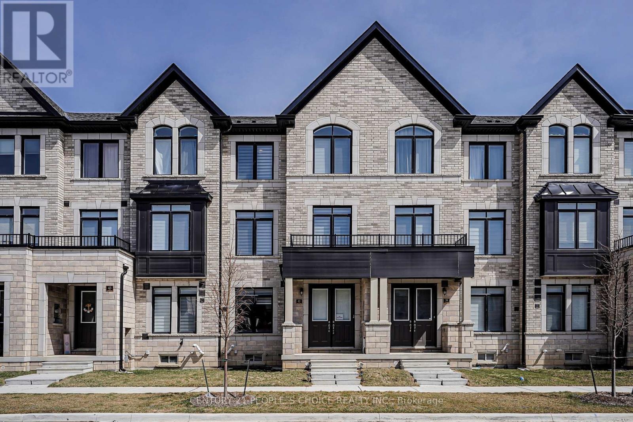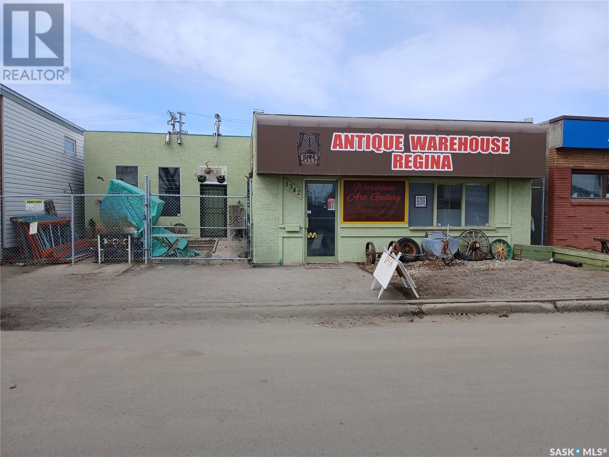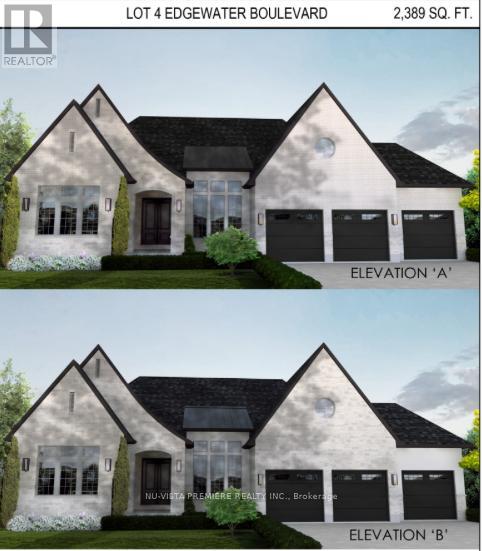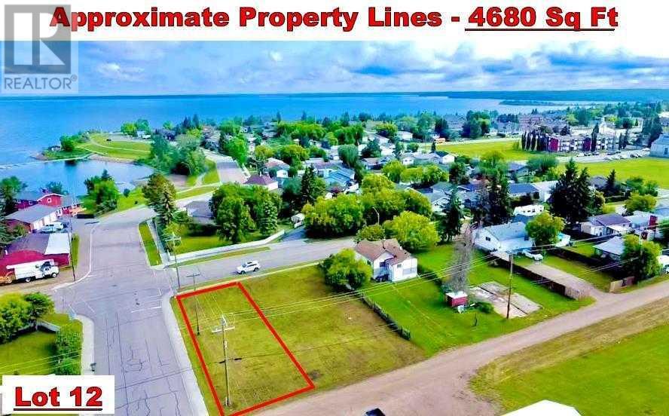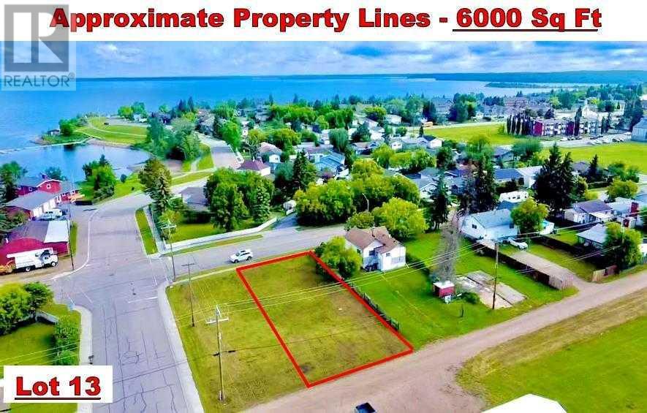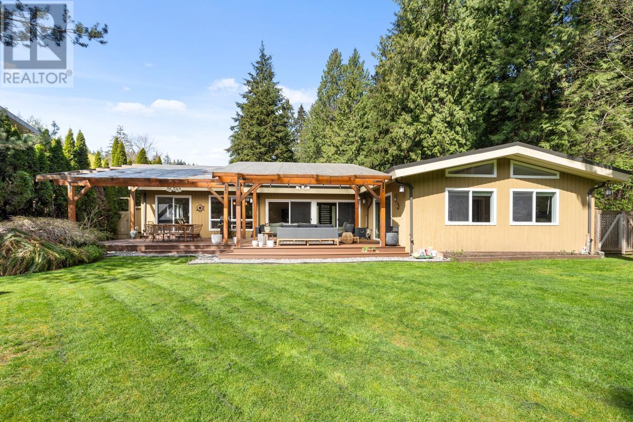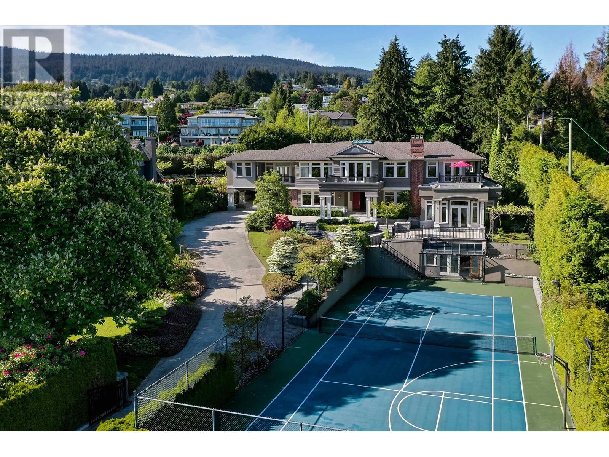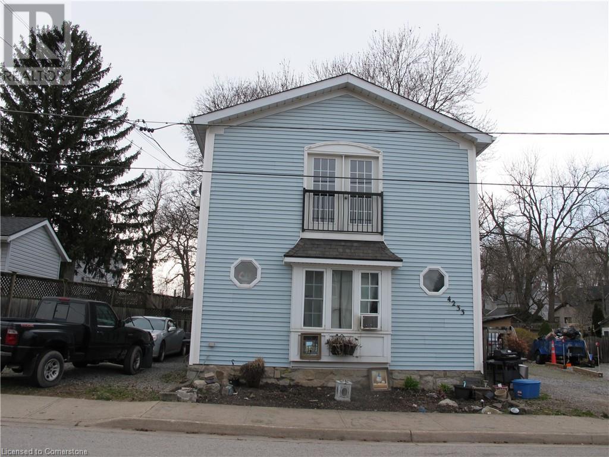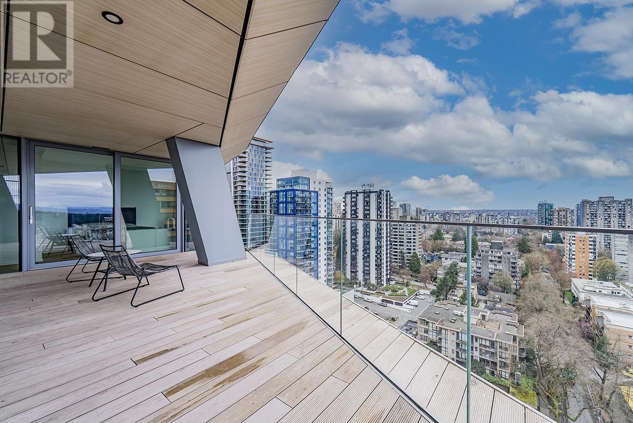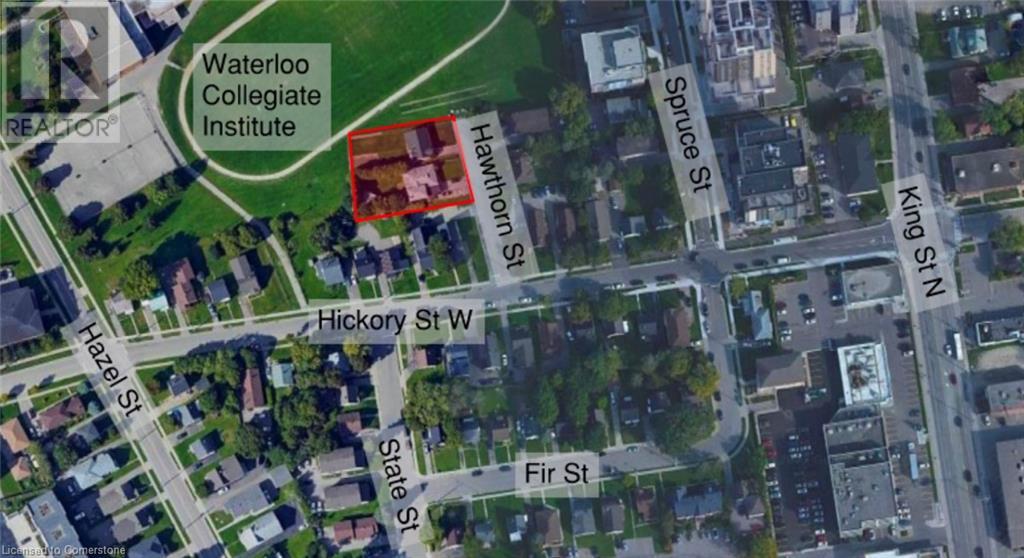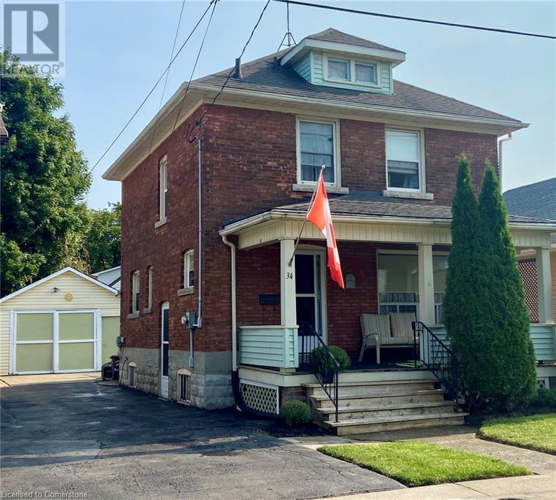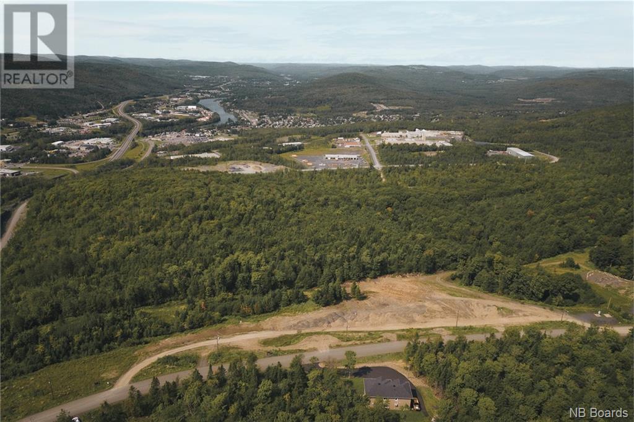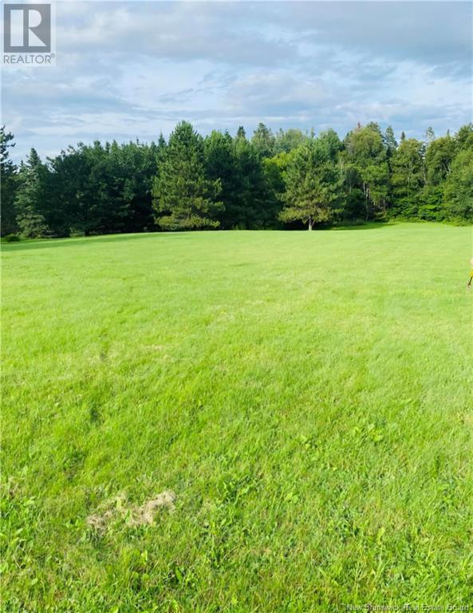Lt10 2600 Nickson Way
Sooke, British Columbia
This REMARKABLE private corner lot is ready for your summertime BUILD! These exceptional views offer a remarkable perspective over the hills of Sooke. The lot is located on the Victoria Side of Sooke, saving yourself time in traffic! Take advantage of these ready-to-build sites, equipped with essential utilities including water, gas, and hydro at the lot line. Embrace the West Coast lifestyle with access to walking trails throughout Sun River Estates, a nearby outdoor sports complex, the bountiful Community Gardens, River Trails, and the Seaparc Community Centre just a short drive away. This is a part of a 21 newly formed freehold/strata lot executive subdivision. The strata is in place for its own water pump station. Come check these views today! Expected Completion May-June 2025. COME CHECK THESE OUT TODAY! (id:57557)
215 - 1165 Journeyman Lane
Mississauga, Ontario
Welcome To The Clarkson. Step Inside This Beautiful 2 Bedroom Townhouse With A Fantastic Layout. Almost 1000sqft of Living Space That Features Tons Of Upgrades Including Custom Kitchen Island, Upgraded Flooring Throughout, and 2 Balconies! Head Upstairs That Features 2 Spacious Bedrooms and Great Sized W/I Closet And Ensuite Inside Primary! Within Minutes Walk Of Clarkson Go Station. Within Minutes Drive And Bike To Utm Mississauga And Credit Valley Hospital. Quiet, Private Enclave Of Homes, Steps To Bike Paths, Parks, Trails. (id:57557)
41 Minnock Street W
Caledon, Ontario
Welcome to Freehold Double Car garage Beautiful Townhouse 3 bedroom & 4-bath.Modern Elevation Townhome located in the most desirable neighborhood of Caledon. This home features 9-foot ceilings, an open-concept eat-in kitchen, and quartz countertops throughout with an extra storage pantry, Double Car Garage provides 6 parking spots. Great starter home and plenty of room to grow your family! Located on a quiet street with quick access to McLaughlin Rd for transit. The home features9' ceiling on the main level, and hardwood flooring on the ground and main levels. Enjoy the morning sun in the full-width balcony of Kitchen and 2nd Balcony from the Primary Bedroom. Open the Great Room with B/I electric fireplace. A full basement provides additional space and waiting for your personal touch to finish and room to grow. Don't miss the opportunity to own this stunning home in the heart of Caledon. (id:57557)
1342 Lorne Street
Regina, Saskatchewan
This commercial building presents a fantastic opportunity to either expand an existing business or kick start a new venture in the Warehouse district, a prime location close to Albert and Dewdney Ave. Spanning just over 4,200 sqft, this property offers endless possibilities. The building, complete with off street parking spaces both in front and back, features a convenient overhead door at the rear. Inside, you'll find three spacious and well-laid-out interiors, the main original building includes an office space and 2 bathrooms; 1 is wheelchair accessible for added convenience. A store front area and storage at the back, there are 2 furnaces (1 heats the back and 1 heats the front area) along with 3-phase power. The addition is very spacious and open and was built in 2008. It is equipped with and updated furnace (2025) and an insulated subfloor. Carpet and paint in addition updated in 2024. The original structure has rubber membrane roofing (approx 2016), while the 2008 addition features updated metal roofing on the front portion with asphalt shingles (approx 2008) on the back portion. Updated gutters and downspouts (2024). The back of the addition was closed in to create a workshop that also has its own 2 pc bathroom and radiant heat. It can easily be opened back up to the main area if needed, the carpet you find in the addition is intact and continued into that space to make the transition easy. In front of the building there is a new fenced in secure compound that was added and there is a ramp that leads to the door to the addition. Out back there is alley access and a new shed with metal siding that is included. With the option to utilize one side for your own business operations while renting out the other, there are ample opportunities for revenue generation and flexibility. Don't miss out on this chance to secure a versatile commercial space in a highly sought-after location. Schedule your viewing today and unlock the potential of 1342 Lorne St. (id:57557)
8210 45 Street
Lloydminster, Alberta
Don't miss this exceptional opportunity to own commercially zoned bareland in a highly sought-after location! Positioned between two established businesses—a major hotel on one side and a well-frequented animal hospital on the other—this property offers unmatched exposure and potential for a variety of commercial developments. Key Features: Zoning: Commercial – ideal for retail, office, restaurant, or service-based businessesLocation: Nestled between a busy hotel and a trusted veterinary clinic, ensuring consistent foot and vehicle traffic Visibility: High-exposure frontage, perfect for signage and brand visibility Accessibility: Easy access from main roads and ample opportunity for on-site parking. Whether you're looking to build a retail center, office space, or a high-traffic service hub, this property provides a blank canvas in a high-traffic corridor that supports strong long-term value. Unlock the potential of this strategically located property and bring your commercial vision to life! (id:57557)
2029 Route 776
Grand Manan, New Brunswick
GORGEOUS GRAND MANAN ISLAND PROPERTY WITH 26 ACRES AND 270 METERS OF WATER FRONTAGE! Welcome to 2029 Route 776... an island oasis just on the outskirts of Seal Cove and tucked down on the shoreline. Heading down the winding driveway you're surrounded by 26 acres of treed land that opens up just as you approach the water. You'll not only feel the peace and serenity of island life, but you'll feel as if the rest of the world doesn't even exist - that is, if you want to! The property is close to many island amenities such as popular Seal Cove Sand Beach where on a sunny day you can find locals and tourists alike. High Seas convenience is also just a minute drive up the road serving up some of the best food on the island. Alternatively, when you're ready to hunker down and enjoy the privacy that this property offers, you'll be overwhelmed by the many desirable qualities. The kitchen is one of the most note-worthy spaces featuring vaulted ceilings and exposed beams. A large deck wraps around the front taking full advantage of the ocean views. A master suite can be found on the main floor complete with an ensuite bath, laundry room and walk-in closet. There is a convenient half bath also located on the main floor just off of the living room and the 2 other bedrooms are upstairs. If this sounds like your perfect island hideaway, call today for more information or to schedule a viewing - come see for yourself! Property taxes reflect a non-primary residence. (id:57557)
Lot 4 Edgewater Boulevard
Middlesex Centre, Ontario
Situated on a premium lot with unmatched privacy, this breathtaking custom-built home by Bridlewood Homes offers a rare opportunity to live in harmony. it provides a peaceful retreat while maintaining luxury and convenience.Boasting 4,150 sq. ft. of meticulously designed living space, this home is crafted to impress. Built on a solid 10-foot foundation wall with 10-inch poured concrete, its structural integrity is second to none. The striking exterior showcases a sophisticated blend of Arriscraft stone and brick, complemented by custom windows and doors that bathe the interior in natural light.Step outside to enjoy the Flexstone-covered deck, built for durability and year-round enjoyment. Below, the patio with paver stones creates an inviting space for entertaining, complete with an outdoor fireplace for cozy evenings.Inside, the attention to detail continues with a high-end design package by 12/26 Design Co., featuring custom cabinetry, millwork, upgraded trim, built-in shelving, and elegant fireplaces. The open-concept layout is elevated by premium lighting, plumbing fixtures, and an exquisite flooring package that ties everything together seamlessly.The chefs kitchen is a true highlight, featuring top-of-the-line GE Café appliances and a stylish, functional design. The partially finished basement offers even more living space, including two additional bedrooms, two bathrooms, a gym, and a spacious recreation room perfect for relaxation and entertainment.Designed as a true model home experience, every element has been carefully curated and pre-selected, allowing you to enjoy a stress-free, move-in-ready luxury home.Dont miss this rare chance to own a stunning residence in one of Londons most desirable communities! (id:57557)
10421 101b Avenue
Lac La Biche, Alberta
Residential Building Corner Lot close to the lake, boat launch and dock is an ideal location for your new home!! This lot is within walking distance to schools, churches and shopping. Adjacent lot is also for sale! (id:57557)
10419 101b Avenue
Lac La Biche, Alberta
Residential Building Lot! Spacious 6000 sq ft lot residential lot, close to the lake and boat launch is an ideal condition for your new home. This lot is within walking distance to schools, churches, and shopping. Adjacent corner lot is also for sale!! (id:57557)
55020 Rr 260
Rural Sturgeon County, Alberta
Here’s your chance to own a full 80 acres of pristine land—perfect for creating your own rural retreat or expanding your existing holdings. With subdivision potential still available, this property offers the flexibility to build a cozy acreage, a rancher-style forever home, or a private estate surrounded by open skies and natural beauty. Located less than 10 minutes from both St. Albert and Morinville, and under 20 minutes to Edmonton, it’s the ideal blend of peace and convenience. Plus, with only 1.5 km of gravel road off Hwy 37, access is easy and travel is a breeze. This is where tranquility meets opportunity. (id:57557)
0 Fogerty's Drung
Ochre Pit Cove, Newfoundland & Labrador
Where are you having your morning coffee today? It could be enjoyed while feeling the fresh North Atlantic ocean breeze on your face , listening to the seagulls singing, and keeping your eyes open for whales. Feeling like you want to dip your toes in? Located just 5 minutes away from the picturesque Northern Bay Sands Beach. Just a half hour from Carbonear and around an hour and half from St.John's. The possibilities are endless here with a whopping 9.5 ACRES of OCEANFRONT land! Just on time for the summer. (id:57557)
2203 Granville Street
Vancouver, British Columbia
Discover an exceptional opportunity at 2203 Granville Street, Vancouver, situated at the vibrant crossroads of Granville Street and West 6th Avenue! This spacious 1,293 sqft retail property, enhanced by a flexible 509 sqft mezzanine, boasts a prime location in one of the city's most bustling, high-traffic areas. Offering excellent street visibility, plentiful natural light, and a well-optimized layout designed for practicality, this space is ideal for a diverse array of businesses. Whether you're launching a new venture or seeking to grow an existing one, this premium retail location provides the perfect backdrop for success. Don't miss out on this highly sought-after spot'contact us today to learn more! Not suitable for restaurant. (id:57557)
326 Moyne Drive
West Vancouver, British Columbia
Located in the prestigious British Properties, this beautifully modernised four-bedroom bungalow sits on a private, level quarter-acre lot at the end of a peaceful cul-de-sac, backing onto lush woodland trails. Designed with comfort and sophistication in mind, it features vaulted ceilings, a sunken lounge with Squamish stone fireplace, a bespoke kitchen with eating area, and an expansive 800 sq.ft. covered terrace that overlooks a flat, park-like garden-perfect for entertaining or future expansion. A detached 267 sq.ft. garden studio adds versatile space. Close to Capilano trails, Cleveland Dam, golf, and top private schools including Collingwood and Mulgrave. (id:57557)
705 Parkside Road
West Vancouver, British Columbia
This classic masterpiece is a hidden gem, located in the prominent BP district of West Vancouver, it grants gorgeous city views including downtown and lions gate bridge. It is a 3-level family house built on a huge 35,283 sqft lot with plenty of backyard space and all kinds of recreations. You will be surely impressed by the grand foyer entry with a curved staircase and amazing open floor plan. This house features cherry wood floors, radiant heating, and two kitchens. Lighting is great with its unique roof design and there is also an indoor swimming pool, full-size outdoor tennis court, gym, family theatre, and other entertainment facilities. The location is quiet and peaceful with impeccable natural surroundings as well as convenient access to all essentials. (id:57557)
4233 May Avenue
Niagara Falls, Ontario
Great opportunity. Fantastic 2-storey Duplex Close to Go station.Convenient to bus terminal,restaurants, shopping, whirlpool bridge and more. Main floor unit features 2-bedroom, 2- bath. Upper second floor unit features 1-bedroom with balcony full bath and kitch. Gas fireplace in family room.Basement with bath kitch and bedroom. All units have in-suit laundry.Detached double car garage. Also two driveways for ample parking. 3-hydro meters. Come and enjoy all the amenities that Niagara Falls has to provide. (id:57557)
1901 1568 Alberni Street
Vancouver, British Columbia
Stunning Ocean view Corner Unit with great layout of 2 bedrooms, 2 bathrooms on the 19th floor in the iconic Alberni by Kengo Kuma. This southwest-facing residence boasts 1207 sqft of functional living space with minimalist design, featuring elegant 124 sqft balcony, ceiling to ground windows, powered curtain, Miele appliances, walking closet and stone countertops. Nice view of Stanley Park, North Shore mountains and sunlight to brighten your mornings with the beautiful ocean and city view. The building boasts intricate woodwork, a Fazioli piano, Japanese moss garden, 25m indoor pool, wine room, Japanese restaurant, gym, and music room. Within walking distance to desirable restaurants, shopping, and Stanley Park. Includes parking and private bike locker. Call for your exclusive tour. (id:57557)
#37a 26321 Hghway 627
Rural Parkland County, Alberta
Discover an exquisite executive custom bungalow nestled on 2.45 treed acres, just minutes from Edmonton. This stunning home features soaring ceilings and expansive windows that highlight the beautiful grounds, creating a bright and inviting atmosphere. The main floor, expertly renovated by Weaver Design, boasts a chef-style kitchen w/ updated cabinetry, granite countertops, & stainless steel appliances. Enjoy seamless entertaining in the open-concept living room, formal dining area, & family room. The primary suite is a serene retreat with a fireplace, deck access, & a reno'd spa-inspired ensuite w/ a walk-in closet. Also includes a second bedroom, office, laundry, & bathroom leading to a hot tub. The fully finished basement offers 3 more bedrooms, a full kitchen, games & theater rooms, exercise area, & bathrooms. Both levels access 4 car garage w/ infloor heat. Outside, relax around the firepit or on the expansive deck & patio, complementing the luxurious indoor spaces & exceptional location. (id:57557)
309-311 Hawthorn Street
Waterloo, Ontario
Great turn-key development project in the Waterloo University district! Assembly of 2 single detached houses: 309 & 311 Hawthorn St. Development of a six (6) storey multi-unit apartment building containing fifty-five (55) residential dwelling units, eighty (80) bedrooms, twenty-two (22) parking spaces, and thirty-eight (38) bicycle parking spaces. Site Plan Application (SPA) design is completed and formally submitted to the Waterloo city on April 11th, 2025. Situated just a short walk from King Street and Wilfrid Laurier University campus, this location is only minutes away from the University of Waterloo. It also enjoys close proximity to various Grand River transit stops and routes, offering convenient access to Uptown Waterloo and major commercial nodes. Package includes all drawings and reports for city permit. Property taxes and assessment are for 2 houses combined. 309 Hawthorn St (Legal description: PT LT 35 SUBDIVISION OF LT 13 GERMAN COMPANY TRACT CITY OF WATERLOO AS IN 394162; WATERLOO; Assessment $553,000/2024, Taxes: $7,036.95/2024). 311 Hawthorn Street (Legal Description: PT LT 35 SUBDIVISION OF LT 13 GERMAN COMPANY TRACT CITY OF WATERLOO AS IN 1249482; WATERLOO; Assessment: $448,000/2024, Taxes: $5,700.82/2024). (id:57557)
204 245 Robie Street
Truro, Nova Scotia
Seize the opportunity to own a thriving franchise in a prime location! This restaurant, less than a year old, has already become a beloved community destination. Situated in a highly desirable, high-traffic area with excellent visibility and ample parking, this meticulously designed building and restaurant offer a turnkey solution for aspiring business owners. Step into a brand-new space with a proven track record of success and a recipe that keeps customers coming back. (id:57557)
Bsm - 65 Kiteley Crescent
East Gwillimbury, Ontario
Legal, brand new walk-out basement with 2 bedrooms for rent. It features a 3-piece bathroom, private washer and dryer, a bright and sunny living room, and an open-concept kitchen that gives you a true sense of home. The tenant is responsible for 1/3 of the utilities etc.water, electricity, and gas bills. Internet and one outdoor parking included. (id:57557)
34 Albert Street
St. Catharines, Ontario
Step inside this 2 storey Brick home filled with tons of potential. This home offers 3 bedrooms on the upper level with refinished hardwood and full bathroom. The main levels features a living room, dining room, kitchen, mud room and 2 piece powder room . Off the mud room is a gorgeous deck. The private driveway leads to a detached 1.5 car garage. Great location close to schools, shopping and great highway access. Please view the 3D Matterport and see all this home has to offer! (id:57557)
258 Queen St E
Sault Ste. Marie, Ontario
ATTRACTIVE OFFICE SPACE IN GREAT DOWNTOWN LOCATION ACROSS FROM THE GFL CENTRE AND AMPLE PUBLIC PARKING. ENTIRE SECOND FLOOR SPACE OF WELL MAINTAINED BUILDING. ASSORTMENT OF WIDE OPEN SPACE AND OFFICES. INCLUDES KITCHEN, ACCESSIBLE WASROOMS, MEETING SPACES, AND BOARDROOM OVERLOOKING QUEEN STREET EAST. HARDWOOD FLOORS THROUGHOUT ADDS TO THE CHARM OF THE SPACE. (id:57557)
Lot 2023-01 De La Falaise Street
Edmundston, New Brunswick
Welcome to Lot 2023-01, De La Falaise Street. This lot is definitely a golden opportunity for your future construction. Located in a rapidly developing area of the city of Edmundston, this land has a breathtaking view of the Madawaska River valley and the mountains. Call for more information! (id:57557)
Price Road
Dsl De Drummond/dsl Of Drummond, New Brunswick
Welcome to an exceptional opportunity in a peaceful and family-friendly setting. This approximately 1.1-acre lot offers the ideal combination of space, location, and potential. Nestled in a quiet area with minimal traffic, the property provides a sense of privacy and tranquility while remaining just moments away from a local school, markets and a playground making it an excellent choice for families or developers with community in mind. The land is mostly open and covered in healthy grass, making it easy to visualize your future build without extensive clearing or prep work. Whether you're dreaming of building your custom home, planning a small multi-unit residential project, or even considering a business venture, this lot is flexible and ready to adapt to your vision. This lot represents an incredible opportunity for homeowners, investors, or entrepreneurs alike. Please note: All measurements and boundary lines shown in the image are approximate. Final divisions and exact measurements will be determined by a professional land surveyor prior to closing. Don't miss your chance to secure this piece of peaceful land with endless potential. (id:57557)

