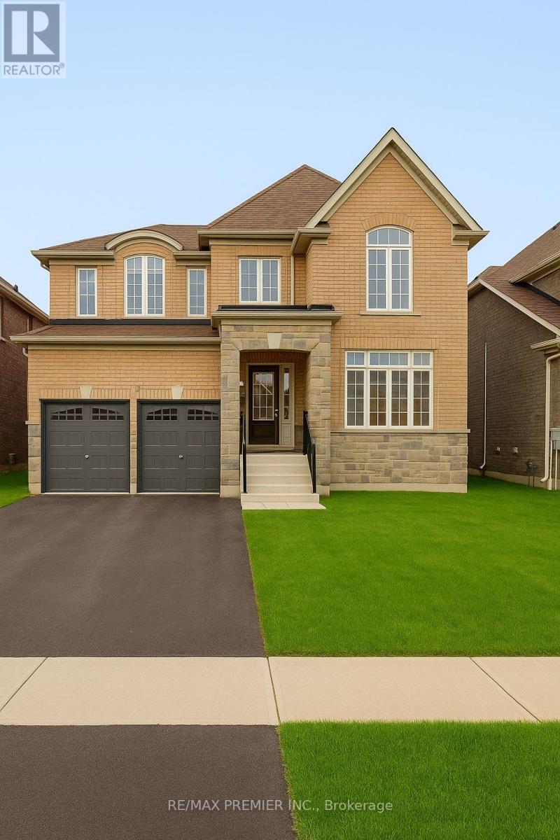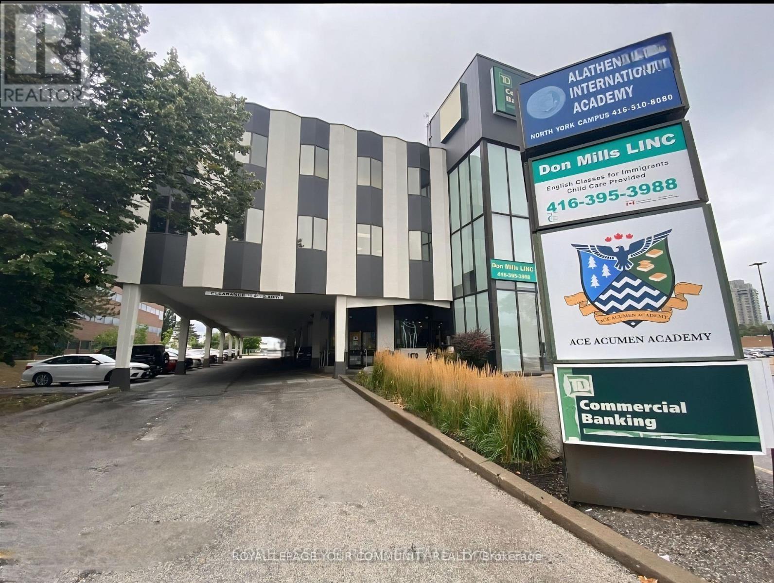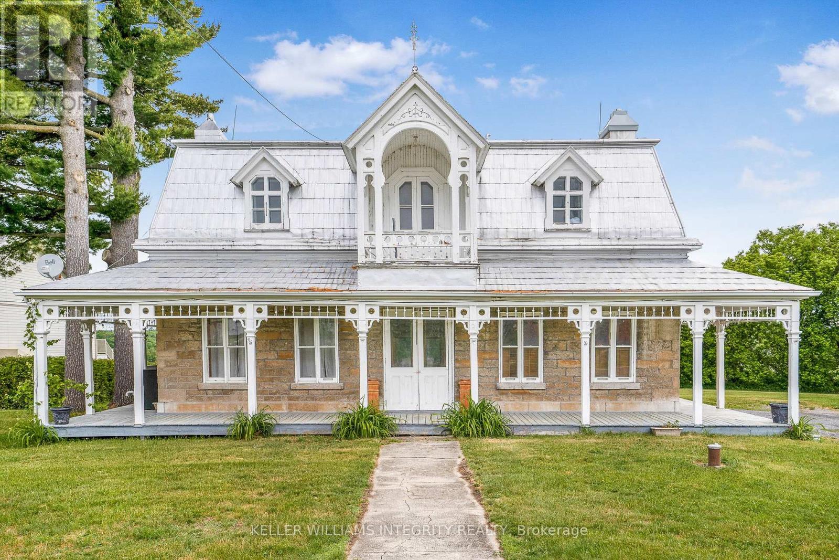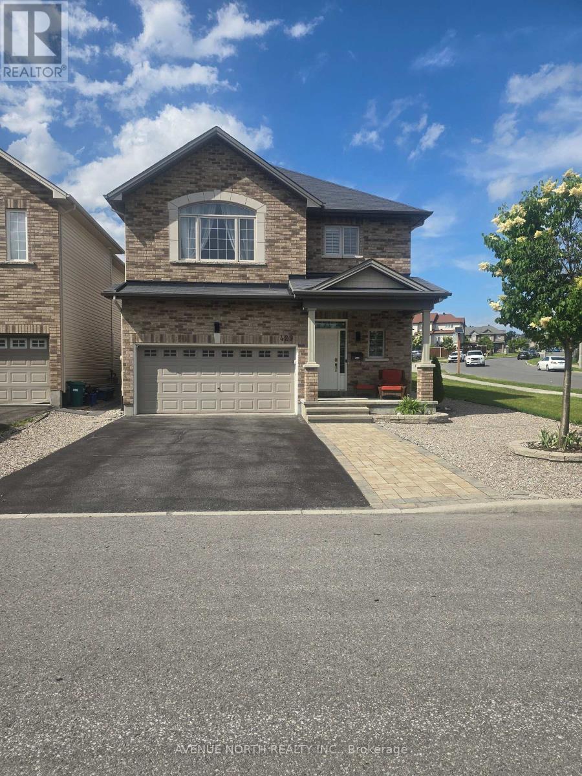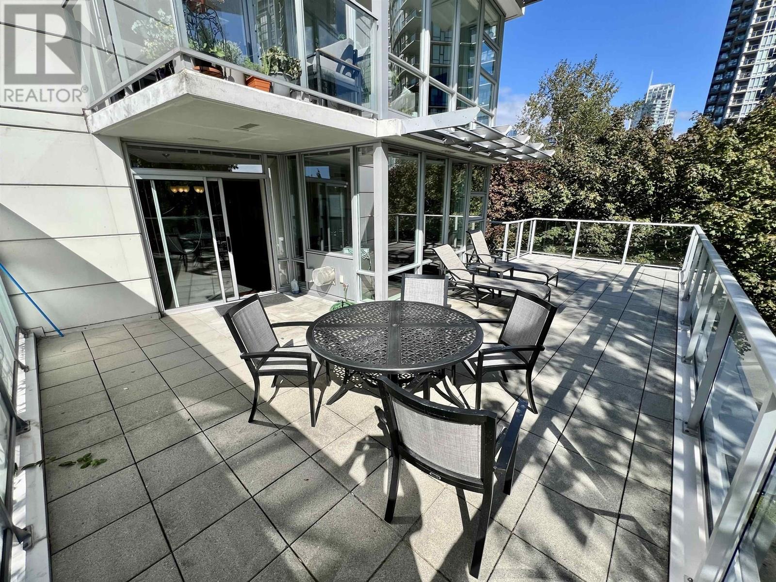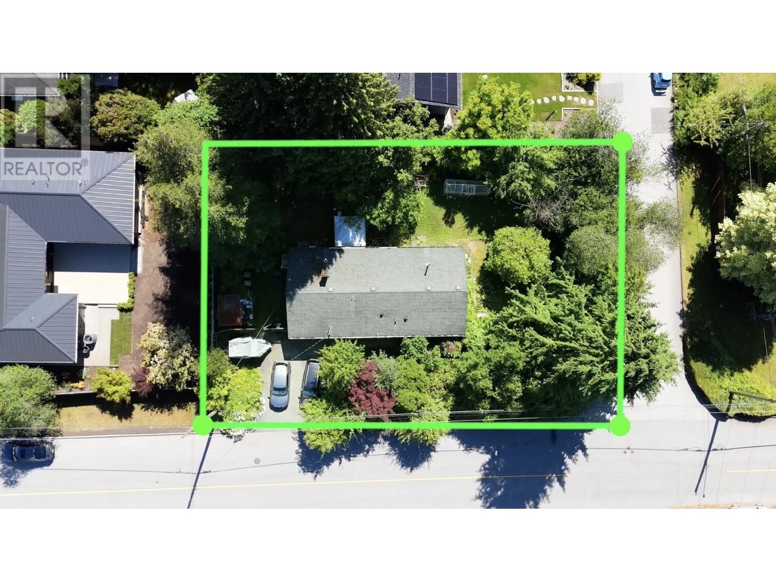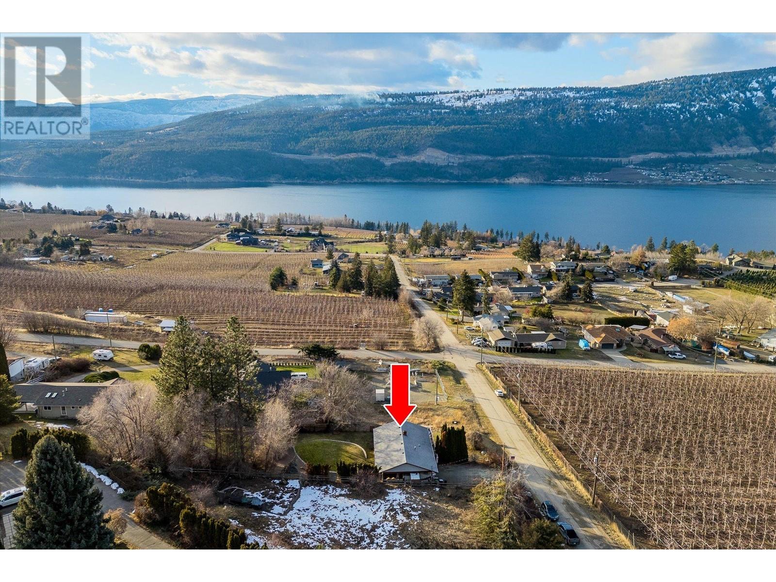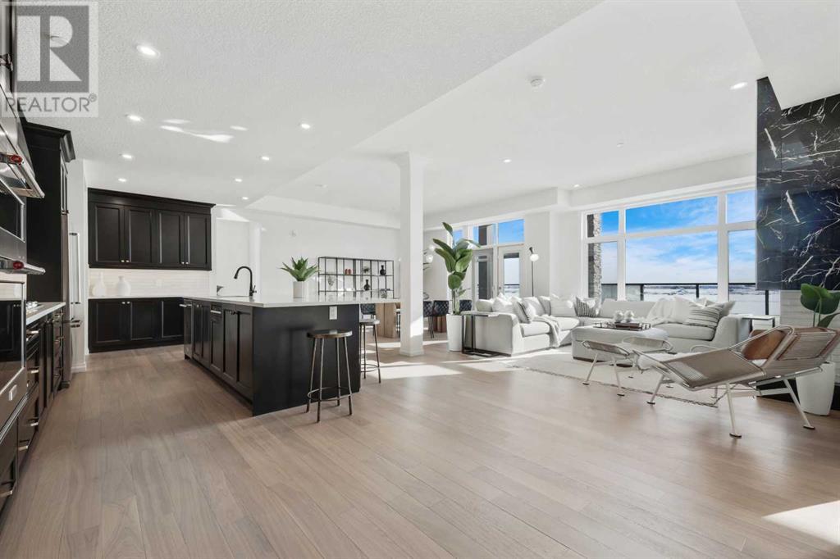31 Bayberry Drive E
Adjala-Tosorontio, Ontario
*** CHECK OUT THE VIRTUAL TOUR*** Welcome Home to 31 Bayberry Dr. Discover the perfect fusion of luxury and comfort at this stunning brand-new residence in Tottenham. Every inch of this home is designed to impress, with nearly $300K in thoughtful upgrades that elevate both style and functionality. From the moment you arrive, the majestic double-door entry welcomes you into an inviting space filled with natural light and timeless elegance. With 10-ft ceilings on the main floor, 9-ft ceilings upstairs and in the basement, and hardwood oak flooring throughout, the home feels open, airy, and luxurious. The heart of the home is the chef's kitchen, a dream space with a large central island, raised cabinets, custom crown moulding, and a pantry for effortless organization. Whether hosting dinner parties or enjoying a quiet meal, this kitchen is designed for both beauty and practicality. The family room is a show-stopping centrepiece, with its soaring 20-ft open-to-above ceiling, making it the perfect space to gather, unwind, or entertain. The main-floor office adds a layer of convenience for work-from-home days, while the second-floor laundry room makes everyday living a breeze. A spacious three-car garage with tandem parking provides room for all your needs, while the walkout basement leads to a tranquil backyard overlooking a serene pond, creating the ultimate escape for peaceru evenings or lively get-togethers. Every detail is designed to make life more enjoyable and luxurious, from the upgraded 8-foot doors and 8-inch baseboards to the well-thought-out layout that combines functionality with style. This is more than just a house-it's a place to create memories and live your best life. Don't miss your chance to call this exceptional home your own. Book your private tour today! (id:57557)
1809 - 21 Carlton Street
Toronto, Ontario
Welcome to the luminous South-facing 1 + den unit with a panoramic city view and perfect layout with 613sqf. Enjoy thespacious U-shaped kitchen featuring granite counter tops and full size stainless steel appliances. The unit is carpet free with engineeredhardwood throughout. The den can function as an office or small bedroom. Unbeatable location at Yonge/College with a 99 Walk Score andamenities. Incredible Convenient Location: just steps from College Station, streetcars, and a short walkto UofT and UTM, Enjoy easy access to everything you need, including shops, banks, pubs,restaurants, cafes, and hospitals.Building with 24Hr Security Concierge, Visitor Parking, Gym, Pool, Hot Tub, Sauna, Party Room, Rooftop Terracewith BBQ & Community Garden, Bike Storage, Guest Suites. Availablefor immediate occupancy. Don't miss out on this fantastic opportunity! (id:57557)
Main Floor - 1470 Don Mills Road
Toronto, Ontario
Prime Main Level Commercial Space for Lease, IDEAL FOR SCHOOL AND DAYCARE! Welcome to this exceptional 7,540 sq. ft main level unit offering outstanding street-front exposure, perfect for a School, Daycare, or similar institution. This fully built-out facility features: 5 spacious, fully equipped classrooms, 4 accessible washroom facilities, including handicapped access, kitchenette and dining area, dedicated boardroom, bright and welcoming reception area, private office space flooded with natural light. Additional highlights include 2 emergency exits, 1 janitor room, 1 shower room, 11 assigned parking spaces, and ample additional parking available on site. Don't miss this rare opportunity to lease a move-in ready space tailored to educational or childcare services in a highly visible and accessible location! (id:57557)
1995 Principale Street
Hawkesbury, Ontario
Charming historic stone house with wraparound ornamented veranda boasting over 3000 sq ft above grade and 5 bedrooms on 1.2 acres in the heart of Chute-à-Blondeau. Being the original presbytery, this spacious property boasts tons of character, a mansard silver roof, dormer and gable, hardwood flooring, 10 foot ceilings and original woodwork throughout. The main floor offers a large updated and remodeled kitchen with double sink, plenty of cabinets and counter space, a center island with breakfast bar. Spacious rooms on the main level including an impressive formal dining room, living room, a large office or family room, and a full bathroom. Two separate staircases lead to the 2nd floor which offers a grand landing, 5 bedrooms, a bathroom adjacent to a powder room. A 2nd floor balcony at the back offers splendid views of the hills and the Ottawa River. Drilled well and municipal sewers. Some photos with furniture from when the home was occupied, now vacant. Some photos of the exterior from previous summers. (id:57557)
429 Dovehaven Street
Ottawa, Ontario
Experience the epitome of meticulously maintained living at this stunning home in desirable Chapel Hill South, nestled on a quiet street. This corner home has plenty of curb appeal. Just steps away from a beautiful ravine. Step into a bright, inviting main floor highlighted by a family that opens into the 2nd floor.The heart of the home, an upgraded kitchen, features quartz countertops, enhanced pantry space, and abundant storage in both cupboards and counter areas. It has all the perks of a chef's kitchen, complemented by newer stainless steel appliances: refrigerator (2023). Warm up in the spacious family room with its comforting gas fireplace. The second level features four generously sized bedrooms, three with huge walk-in closets and a convenient laundry room with a newer washer/dryer (2023). The spacious primary bedroom boasts its own en-suite for added luxury. Enjoy the wonderfully maintained backyard. Enjoy the spectacular and programmable outdoor lighting system that surrounds the entire home. This rare gem is ideally situated close to schools, churches, and parks. You are 10 minutes away from stores, restaurants and vast selection of big name stores. Being 20 minutes from downtown Ottawa makes it an ideal location for those that need to go into the office a few days a week. Don't miss the opportunity to own this exceptional property in one of Orleans' most coveted neighborhoods. (id:57557)
5317 Third Avenue
Niagara Falls, Ontario
Brimming with charm and character, this 1,740 sq. ft. two-and-a-half-story home offers a unique layout and plenty of space. Enjoy summers around the generous 36 x 14-foot in-ground concrete pool and cabana bar—perfect for relaxing or entertaining. Just a short drive from the world-famous Niagara Falls entertainment district, this home features 4+1 bedrooms, 2.5 bathrooms, a finished basement, and a finished attic loft. Recent upgrades include a new A/C unit, pool pump, hot water on demand, and a stylish front porch makeover. (id:57557)
307 638 Beach Avenue
Vancouver, British Columbia
Fully furnished 2-bedroom, 2-bathroom plus den in Yaletown, available November 1st. With 1,100 sqft of indoor space and a 500 sqft patio, this beautiful unit offers stunning views of False Creek and the waterfront. Features include air conditioning, sleek hardwood floors, and high-end stainless steel appliances for comfortable living. The spacious balcony is perfect for soaking in the scenery. Ready for viewings at The Icon-don´t miss the chance to call this home. Easy to show. No pets, sorry. Available for a 1 yr or 3-4month term. (id:57557)
2302 Viewlynn Drive
North Vancouver, British Columbia
Discover Westlynn! This 8800 sq. ft. level lot awaits you and your creative vision to build your next dream home in this coveted pocket of Lynn Valley. Currently the home offers 3 bedrooms, 1 bathroom, fireplace and single car garage, parking for 4. Don´t let its cosmetic appearance deter you from planning its transformation or maybe you plan to start fresh with a new executive style home for this special corner of paradise. Walking distance to schools, Lynn Valley Centre and Services yet so close to nature trails and easy access to Mountain HWY and #1, this corner lot offers many options for siting a magnificent custom built home. Community amenities all a short walk or bike ride away, Karen Magnussen Community Centre, Kirkstone Skatepark, Public Library, Banks, Restaurants. This is prime North Vancouver Real Estate! Please do not enter the property without a booked appointment. Call your agent today! (id:57557)
11708 126 St Nw
Edmonton, Alberta
Move-in ready & packed with luxury! This stunning brand-new home blends modern design with everyday comfort. Featuring 4 bedrooms, 3 bathrooms, and an open-concept layout, it also includes a main floor office/bedroom and a legal SEPARATE ENTRANCE for a future basement suite,perfect for extended family or rental income. The chef’s kitchen boasts stainless steel appliances, quartz countertops & centre island ideal for entertaining.Lots of windows for natural sunlight on all floors including 5 windows in basement. Enjoy 9-ft ceilings on all 3 levels, luxury vinyl plank flooring, custom tilework, LED lighting, Double sink washrooms sleek black hardware, an electric fireplace with 8 ft tile accent wall.Glass door shower with bench & custom black rainfall shower panel. The extra large primary suite offers a feature wall & huge walk-in closet. Outside, relax in your private backyard with deck & a double detached garage. Located near parks, downtown, NAIT, Royal Alex Hospital, Kingsway Mall & Yellowhead Trail !!! (id:57557)
11706 126 St Nw
Edmonton, Alberta
Move in and enjoy everything this brand-new HOME has to offer! This gem seamlessly blends modern design with ultimate comfort. Boasting 4 bedrooms,3 bathrooms & an open-concept living space.This home offers a versatile office/bedroom on the main floor. The property features a legal SEPARATE ENTRANCE leading to a future basement suite. The chef-inspired kitchen is a true highlight, with built in stainless steel appliances , quartz countertops, tiled backsplash, huge waterfall island perfect for meal prep and entertaining. Luxury finishes are evident throughout w Lots of windows for natural sunlight on all floors including 5 windows in basement,9-foot ceilings on 3 levels, luxury vinyl plank flooring, custom walls & floor tiles, LED light fixtures, 40+ pot lights, electric fireplace with 8 ft tile accent wall.Glass door shower with bench. The extra large primary suite offers a feature wall & huge walk-in closet.Step outside to your private backyard with deck & detached double garage.Close to Parks,Downtown (id:57557)
14231 East Hill Road
Lake Country, British Columbia
Million-Dollar Views—Without the Price Tag! Nestled amidst the serene beauty of orchards, this charming 3-bedroom, 2-bathroom home offers an unparalleled blend of tranquillity, style, and functionality. Boasting nearly 2,000 sq. ft. of thoughtfully designed living space, this gem is situated on a spacious 0.22-acre lot that promises peace, privacy, and breathtaking views of Wood and Kalamalka Lake. Step outside to your massive wrap-around deck, the perfect space for entertaining family and friends or simply soaking up the stunning vistas and fresh air. The outdoor charm seamlessly complements the home’s rustic-meets-modern interior, where rough-cut fir rafters and vaulted ceilings create an ambiance of timeless sophistication. The kitchens showcases a elegant brick feature wall, newer maple cabinetry, and a raised eating bar ideal for casual dining. The sunken living room adds cozy character, while the newly finished lower level expands the possibilities with a 3rd bedroom, a full 3-piece bathroom, an office/TV area, and a spacious family room with exterior access—perfect for a potential secondary suite. Additional highlights include: A dedicated pantry area, gas cooktop for the chef in the family, RV parking, fenced back yard, u/g irrigation. Enjoy being minutes away from the iconic Rail Trail, pristine beaches, and countless outdoor adventures. This one-of-a-kind property combines charm, functionality, and a priceless view at a price you’ll love. (id:57557)
101, 180 Marina Cove Se
Calgary, Alberta
The Streams of Lake Mahogany present an elevated single-level lifestyle in our stunning Reflection Estate homes situated on Lake Side on Mahogany Lake. Selected carefully from the best-selling renowned Westman Village Community, you will discover THE BROOK, a home created for the most discerning buyer, offering a curated space to enjoy and appreciate the hand-selected luxury of a resort-style feeling while providing you a maintenance-free opportunity to lock and leave. Step into an expansive 1700+ builders sq ft stunning home with 10' ceiling heights overlooking Mahogany Lake featuring a thoughtfully designed open floor plan inviting an abundance of natural daylight with soaring 10-foot ceilings and oversized windows. The centralized living area, ideal for entertaining, offers a Built-in KitchenAid sleek stainless steel package with French Door Refrigerator and internal ice make and water dispenser, a 36-inch 5 burner gas cooktop, a dishwasher with a stainless steel interior, and a 30-inch wall oven with convection microwave; all nicely complimented by the Charcoal Elevated Color Palette. The elevated package includes rich tone cabinets in the kitchen with oversized hardware; glossy subway tile at the kitchen backsplash; soft close cabinetry with 36" uppers, angled front hood fan shroud, sil granite undermount sink, upgraded pantry, under cabinet lighting and a stylish modern light package in a beautiful finish to match. All are highlighted with bright white Quartz countertops. You will enjoy two bedrooms on either side, nicely framing in the central living area, with the Primary Suite featuring a spacious 5-piece oasis-like ensuite with dual vanities, a large soaker tub, a stand-alone shower, and a generous walk-in closet with built-ins. The Primary Suite and main living area step out to a 54ft terrace with a gorgeous view of the Lake. Yours to soak in every single day. To complete the package, you have a sizeable foyer, and the spacious laundry room is adjacent t o the entry of your private double-attached heated garage with a full-width driveway. Jayman's standard inclusions feature their trademark Core Performance, which includes Solar Panels, Built Green Canada Standard with an Energuide rating, UVC Ultraviolet light air purification system, high-efficiency heat pump for air conditioning, forced air fan coil hydronic heating system, active heat recovery ventilator, Navien-brand tankless hot water heater, triple pane windows and smart home technology solutions. Enjoy Calgary’s largest lake, with 21 more acres of beach area than any other community. Enjoy swimming, canoeing, kayaking, pedal boating in the summer, skating, ice fishing, and hockey in the winter with 2 private beach clubs and a combined 84 acres of lake & beachfront to experience. Retail shops & professional services at Westman Village & Mahogany’s Urban Village are just around the corner, waiting to be discovered. (id:57557)

