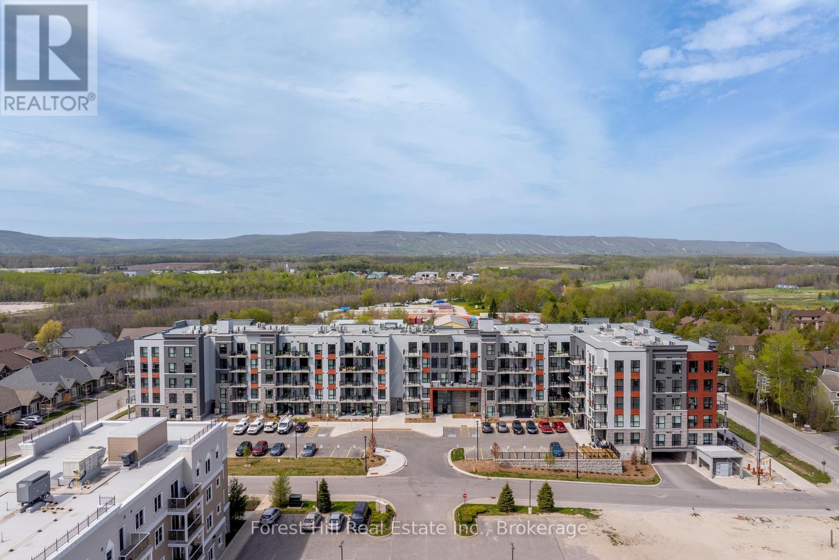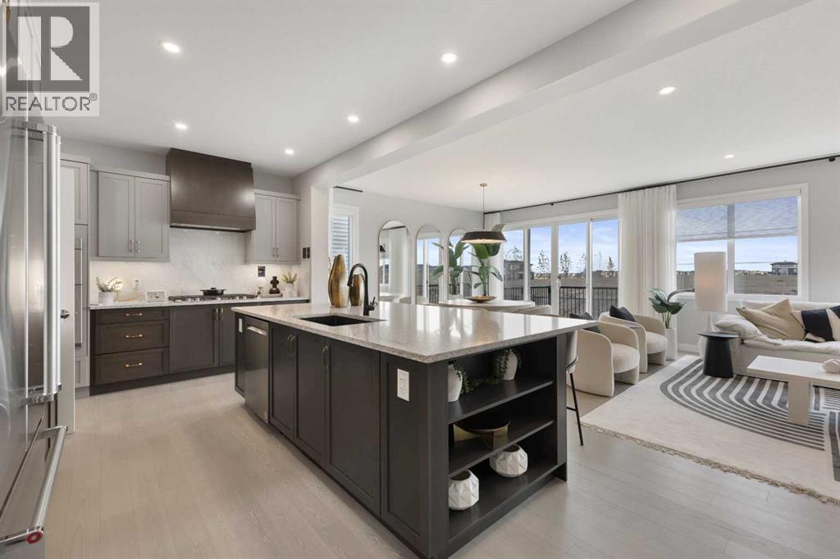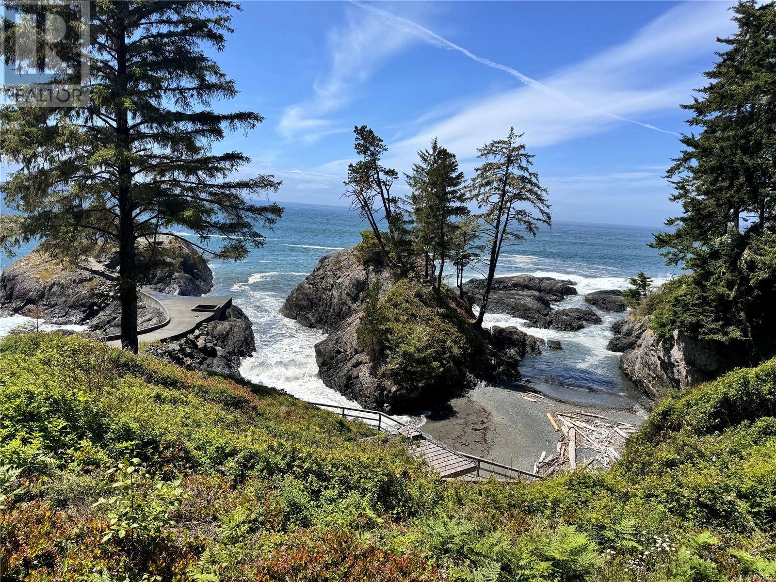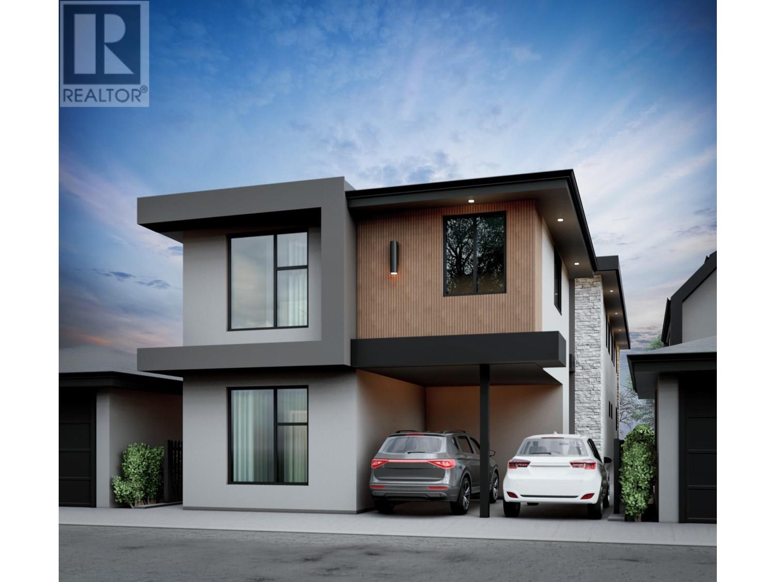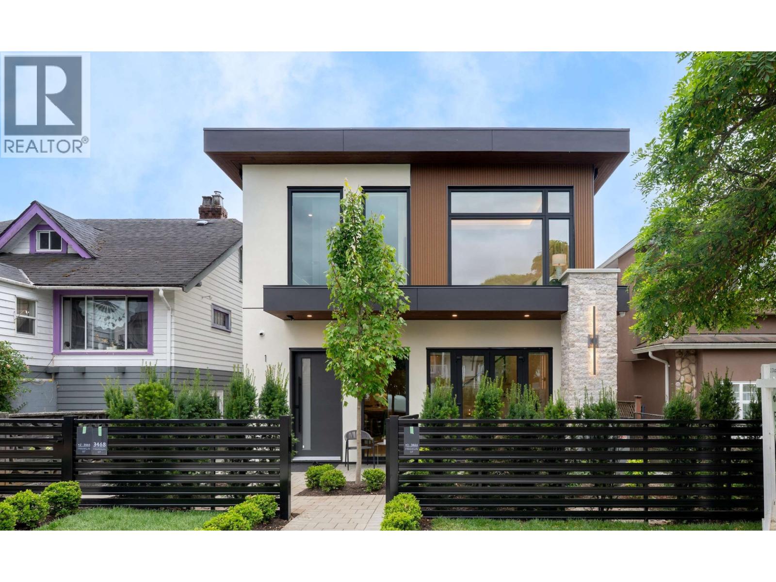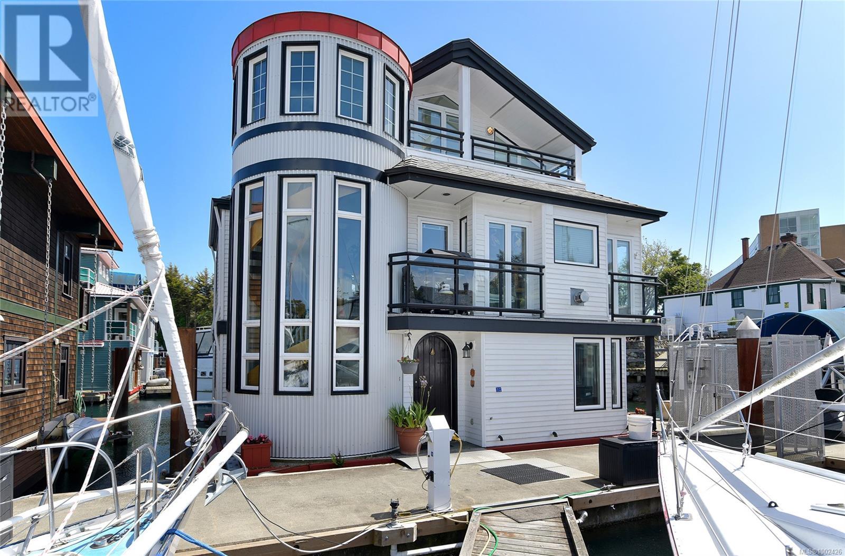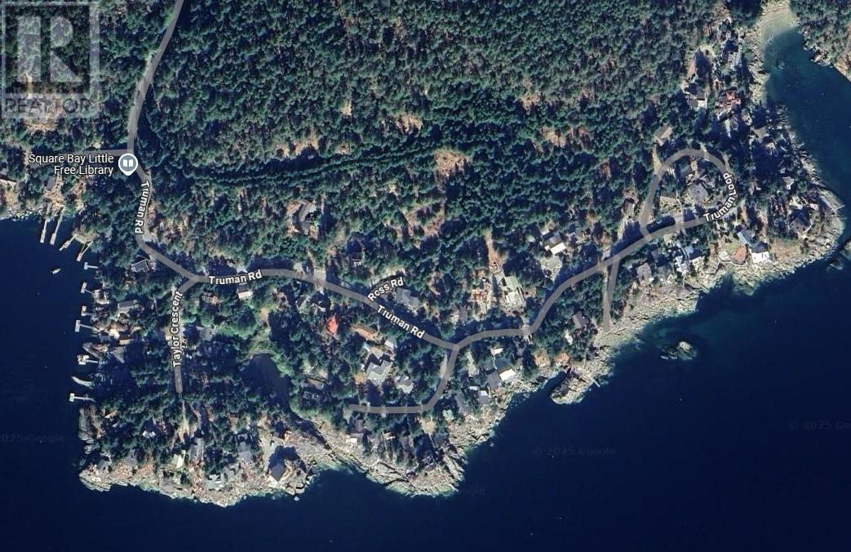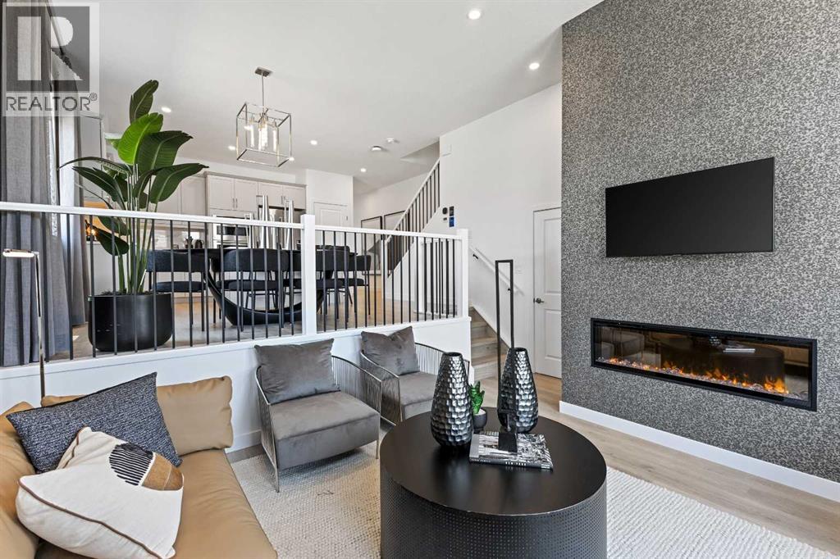4 Auburn Sound Court Se
Calgary, Alberta
Custom-Built ALBI Executive Home | Stunning Corner Lot on a Quiet Cul-de-Sac | Over 2,620+ Sq Ft of Luxurious Living Space. Welcome to this meticulously designed and extensively upgraded ALBI-built executive home—a perfect blend of elegance, function, and comfort. Situated on a premium corner lot in a quiet cul-de-sac, this air-conditioned gem offers breathtaking west-facing views of mature trees and a serene pond backdrop on the side. From the moment you arrive, you'll be impressed by the home’s rich curb appeal: dramatic roof peaks, Hardie Board siding, a covered front verandah, stone-faced columns, and a 24' x 22' oversized double garage with wood-trimmed door and extended concrete driveway. Every detail has been thoughtfully designed for lasting beauty and performance. Step inside to discover over 2,620 sq ft of finely finished space with 9' ceilings, real hardwood flooring, oversized windows, and high-end finishes throughout. The heart of the home is the chef-inspired gourmet kitchen—complete with ceiling-height custom shaker cabinetry, granite countertops, a five-burner gas cooktop, stainless steel appliances, recessed lighting, and a walk-in pantry room. The large central island with a flush eating bar and undermount sink makes entertaining and everyday living a joy. A spacious breakfast nook offers captivating views and direct access to the upper 10' x 10' deck—ideal for summer barbecues and sunsets. Below, enjoy the lower 18' x 14' patio and hot tub for relaxing evenings with friends and family. The inviting main floor layout includes a generous family room with a stone-faced gas fireplace, custom wood mantel, an executive-style home office near the front entry, and an expansive open foyer—creating a welcoming space to gather and connect. Upstairs, you'll find three generously sized bedrooms, a shared walk-through laundry room with ample storage, and a bonus room perfect for a playroom, media zone, or cozy retreat. The primary bedroom suite is a true sanctu ary featuring large west-facing windows, a two-sided gas fireplace, and a custom walk-in closet. The stunning ensuite includes dual sinks, a deep soaker tub, a frameless glass shower, and a private powder room—designed for ultimate relaxation. This home is loaded with thoughtful upgrades and built-in conveniences, making it move-in ready for your family to enjoy this summer. Pride of ownership is evident in every corner, from the pristine finishes to the intelligent layout and serene location. Homes of this quality and location are rare—don’t miss out! Call your favourite REALTOR® today to schedule your private viewing! (id:57557)
518 - 4 Kimberly Lane
Collingwood, Ontario
Penthouse Living at the brand-new Royal Windsor! If you've been waiting for the best Suite in the building, here it is! Suite 518 a bright, open-concept corner suite with 2 bedrooms, 2 bathrooms, and luxury finishes throughout. This top-floor penthouse offers an abundance of natural light, quartz countertops, and thoughtful design in one of Collingwoods most sought-after communities. Enjoy rare perks: 2 underground parking spaces, 2 storage lockers, and a dedicated EV rough-in at your spot for future charging needs. Step outside your unit to the shared 5th-floor rooftop patio with mountain views, or host friends in the adjacent party and lounge room. Residents also enjoy full access to Balmorals resort-style amenities: fitness centre, indoor pool, golf simulator, rec room, and more. Located minutes to Blue Mountain, Georgian Bay, trails, and downtown Collingwood this is four-season luxury living at its finest. (id:57557)
22 Rue Chianti
Dieppe, New Brunswick
Welcome to 22 Chianti! This 2010-built two-storey semi-detached in the heart of Dieppe offers a spacious open living and dining area with a cozy fireplace, a kitchen tucked at the back, and a convenient half bath on the main floor. Upstairs features three large bedrooms, including a primary bedroom with cathedral ceilings and a bay window, plus a full bath with laundry for added convenience. The fully finished basement is perfect for family gatherings or a man cave, offering a large living area and a separate rec room with a spacious bar and ample storage. Step outside to a private backyard with mature trees, a large patio with privacy walls, and a hot tub (as-is, minor repairs needed) that stays with the property, plus an 8x12 baby barn for storage. Located close to amenities, this home is ready for its new owners! Contact your REALTOR® today for a private viewing. 360 virtual walkthrough and floor plans attached for your convenience. ( property taxes are currently based on non-onwer occupancy) (id:57557)
90 Charlton Avenue West Unit# 302
Hamilton, Ontario
Welcome to City Square @ 90 Charlton Ave West, located in one of Hamilton’s most sought-after neighbourhoods! This bright and stylish 1-bedroom + den corner unit offers 777 sq ft of thoughtfully designed living space with soaring 9'3 ceilings and a functional open-concept layout. Spacious kitchen complete with granite countertops, tile backsplash and large island w/ pendant lighting, perfect for entertaining or relaxing at home. Upgraded laminate and ceramic flooring throughout adds modern flair, while the generously sized bedroom and versatile den offer flexibility for work-from-home or guest space. Step out onto your private 97 sq ft balcony for morning coffee or an evening unwind. Convenience is key with in-suite laundry, a dedicated parking space, storage locker, and access to fantastic building amenities including a party room, fitness centre, and bike storage. Enjoy efficient year-round comfort with eco-friendly geothermal heating and cooling. Just minutes to highway access, GO Station, St. Joseph’s Hospital, parks, schools, and all that downtown Hamilton has to offer. Ideal for first-time buyers, professionals, or downsizers. (id:57557)
125 Corner Glen Avenue Ne
Calgary, Alberta
**BRAND NEW HOME ALERT** Great news for eligible First-Time Home Buyers – NO GST payable on this home! The Government of Canada is offering GST relief to help you get into your first home. Save $$$$$ in tax savings on your new home purchase. Eligibility restrictions apply. For more details, visit a Jayman show home or discuss with your friendly REALTOR®.**SHOW HOME ALERT!**LEASEBACK**VERIFIED Jayman BUILT Show Home! ** Great & rare real estate investment opportunity**Start earning money right away**Jayman BUILT will pay you monthly 6% (annual) return rate to use this home as their full time show home**PROFESSIONALLY DECORATED with all of the bells and whistles**INCLUDES A 2 BEDROOM LEGALIZED SUITE WITH SIDE ENTRANCE** Amazing Design! Unique in Features! Brand New Home! Over 3600+ SF of Stylish design welcomes you into this stunning FIVE PLUS TWO BEDROOM and 5 FULL BATH home located in the beautiful community of Cornerstone. You're welcomed to a thoughtfully designed living space that maximizes every inch while offering an abundance of space for your whole family to enjoy! The Gorgeous OPEN FLOOR PLAN invites you in to discover a lovely kitchen that boasts beautiful QUARTZ counter tops, sleek stainless steel appliances including a KitchenAid Counter Depth Refrigerator with French Door w/ Internal Water/Ice, dishwasher with stainless steel interior, KitchenAid 30" Built in Wall Oven/MW Combo, 36” gas cooktop and a Broan BBN3306SS power pack built-in cabinet hoodfan . An enclosed walk-in corner spice kitchen with slide in gas range and sink and beautiful extended over sized flush centre Island that overlooks the generous great room and dining room-Ideal for all entertaining. A sizeable 5TH BEDROOM on the main floor, perfect for a large family or working from home as you have a full bath adjacent to the functional space with a private pocket door access. Upstairs, you will discover FOUR MORE BEDROOMS with 2 of them being Primary Suite's-each boasting 5pc en suites with dual vanities, stand alone shower, over sized bath and large walk-in closet. A centralized LOFT with vaulted ceiling offers an additional living space and another full bath (with easy access to the third and fourth bedroom) and 2nd floor laundry to complete the level. The FULLY FINISHED LEGALIZED SUITE features TWO BEDROOMS, living room, kitchen/dining room, full bath and SEPARATE SIDE ENTRANCE. Situated close to the International Airport with quick access to both Deer Foot Trail and Stony Trail along with new amenities being added to the community continuously, you will enjoy all Cornerstone has to offer. A brand new build with all of the difficult decisions decided along with a functional and intelligent floorplan for a large family; in addition to having a legal suite to either create additional income or have for extended family. Perfect!! (id:57557)
1188 Silver Spray Dr
Sooke, British Columbia
Seeking the sublime? Welcome to 1188 Silverspray Drive—an unparalleled oceanfront estate that redefines coastal luxury. Encompassing 3.14 acres of breathtaking, west coast beauty, this private, treed sanctuary boasts over 1,040 feet of fully accessible, south- and west-facing shoreline. At its heart lies a spectacular, exclusive walkway peninsula that stretches deep into the Salish Sea—flanked by a pocket beach, a storybook island, and two dynamic surge channels that fill the air with the rhythmic sound of surf. Ideal for those who desire the extraordinary, this property offers front-row storm watching, beachside decks and a cabana, and even a 1,300 sq.ft. oceanfront cavern—perfect for a future guest house, retreat space, or subdivision into a secondary waterfront lot. Between the dramatic rock outcroppings and towering evergreens, you'll find a canvas primed for the creation of your architectural legacy. Located just minutes from Sookepoint Ocean Cottages, Silver Spray Marina, and East Sooke Park’s 50 km of trails, and under an hour to Victoria International Airport and BC Ferries—the world feels within reach, yet a million miles away. Residential development land is exempt from Canada’s foreign buyer ban, making this a rare and valuable offering for international buyers seeking a true west coast gem. A once-in-a-generation opportunity. Book your private tour today. (id:57557)
3468 Franklin Street
Vancouver, British Columbia
Detached Laneway Home! A rare opportunity to own a brand-new home by Cheng Properties. This two-level 2 bed, 2 bath residence is a perfect balance of contemporary style and efficient design. Highlights include engineered hardwood floors, in-suite laundry, full appliance package, and a heat pump with A/C. With surround sound throughout, a smart doorbell, and a full security system, comfort and peace of mind are built in. Perfect for investors and first time homebuyers, better than a condo with your own front door and no maintenance fees! Completion August 2025. (id:57557)
1 3466 Franklin Street
Vancouver, British Columbia
2 LEVEL front and Back DUPLEX in Vancouver Heights by Cheng Properties. These homes offer 4 spacious bedrooms and 3 stylish bathrooms across a thoughtfully designed layout with 1 bedroom on the MAIN FLOOR. Featuring engineered hardwood flooring, gas stove, in-suite laundry, high ceilings and a heat pump with A/C for year-round comfort. Move in and enjoy main floor sound system, smart doorbell, and a built-in security system. Each unit boasts private outdoor space, professional landscaping, and parking. Ideal for families seeking a blend of comfort, function, and smart home convenience in a beautifully crafted residence. Located in walking distance to cafes, shopping and all all the neccessities. School Catchment: Sir John Franklin Community + Templeton Secondary. Completion August 2025. (id:57557)
27 453 Head St
Esquimalt, British Columbia
Welcome to Westbay Marine Village located on the Esquimalt side of the beautiful inner harbour! Enjoy the fresh ocean breeze and amazing oceanic lifestyle from home! Introducing a high quality built 3 level float home tastefully designed on a concrete and foam filled hull with elegant finishes throughout. As you enter the home through the arched front door you'll find two generously sized bedrooms, a 4-piece bathroom and spacious utility room leading out onto the large back deck. Prepare to be impressed by the stunning spiral staircase taking you to the main level where you'll enjoy an open-concept dining/living room condo with cozy gas fireplace, covered deck, nook/den, 2-piece bathroom and kitchen complete with stunning copper hood-fan, built-in oven, plenty of counter space and bonus pre sink. The top floor features the master level consisting of vaulted ceilings, two decks with marina and ocean views, closet plus large walk-in closet. (id:57557)
Dl 2394 Truman Road
Halfmoon Bay, British Columbia
Prime Development Opportunity in Halfmoon Bay! This 17.29-acre ocean-view land assembly on Truman Road offers a 6-lot subdivision plan with parcels ranging from 2.25 to 3 acres. Preliminary subdivision planning is in place, making this an exceptional investment. Build a private estate or develop a prestigious community in this sought-after location. Enjoy stunning coastal views, peaceful surroundings, and proximity to beaches, trails, and amenities. Ideal for developers or a joint venture opportunity. Don´t miss this chance to secure a premier piece of the Sunshine Coast! (id:57557)
2nd Floor - 792 Pape Avenue
Toronto, Ontario
Prime Location! This freshly painted and bright 1-bedroom, 1-bathroom 2nd Floor unit is available for lease. UTILITIES INCLUDED (gas, hydro, water). The spacious living room offers flexibility and can easily be converted into a second bedroom or an office if needed. Enjoy the convenience of city living in a friendly and walkable neighborhood with everything you need just outside your door - Easy access to shops, schools, libraries, parks, cafes, and dining options. The unit has a separate entrance and laundry. Backyard use can be EXCLUSIVE upon agreement. Ideal for professionals and students. BASEMENT unit is also available. (id:57557)
124 Corner Glen Avenue Ne
Calgary, Alberta
**BRAND NEW HOME ALERT** Great news for eligible First-Time Home Buyers – NO GST payable on this home! The Government of Canada is offering GST relief to help you get into your first home. Save $$$$$ in tax savings on your new home purchase. Eligibility restrictions apply. For more details, visit a Jayman show home or discuss with your friendly REALTOR®. **SHOW HOME ALERT!**LEASEBACK**VERIFIED Jayman BUILT Show Home!**Great & rare real estate investment opportunity**Start earning money right away**Jayman BUILT will pay you monthly 6% return (annual) to use this home as their full time show home**PROFESSIONALLY DECORATED with all of the bells and whistles**BRAND NEW HOME ALERT * 10 SOLAR PANELS * MAIN FLOOR FLEX ROOM * Exquisite & beautiful, you will immediately be impressed by Jayman BUILT's highly sought-after "COOPER" home located in the up & coming community of Cornerstone. A lovely neighborhood with parks, playgrounds & great new amenities welcomes you into over 2500+ sq ft of developed living space featuring stunning craftsmanship and thoughtful design. Offering a unique open floor plan boasting a stunning GOURMET kitchen with a beautiful centre island with a flush eating bar & sleek stainless steel KitchenAid appliances, including a Counter Depth French Door w/ Internal Water/Ice, 30" Built in Wall Oven/MW Combo, 36” gas cooktop and Venmar Chef 36" hood fan.. Elegant White QUARTZ countertops through out, soft close slab cabinets, and sil granite Blanco undermount sink compliment the space. Enjoy the generous dining area adjacent to the spacious kitchen, overlooking the lower rear Great Room with an 11-foot ceiling and a beautiful bank of over sized windows with a beautiful feature fireplace. To complete the main level, you have a designated flex space perfect for an office or den or a FOURTH BEDROOM as it has a closet and is situated nicely adjacent to the FULL BATH with over sized shower. You will discover the 2nd level boasts 3 sizeable bedrooms, with the Pr imary Bedroom including a gorgeous 3 pc private en suite with an oversized walk-in shower and generous walk-in closet along with 2nd-floor laundry for convenience, full bath and loft area adding additional living space for you and your family to enjoy. The FULLY FINISHED basements adds 689 sqft more living space with a spacious rec room, 2 MORE BEDROOMS and FULL BATH. As well, you have to space to build a double detached garage at your leisure. Not to mention your Jayman home offers Smart Home Technology Solutions, Core Performance with TEN SOLAR PANELS, Built Green Canada Standard, with an EnerGuide Rating, UV-C Ultraviolet Light Air Purification System, High-Efficiency Furnace with Merv 13 Filters & HRV Unit, Navien-Brand tankless hot water heater and triple pane windows. (id:57557)


