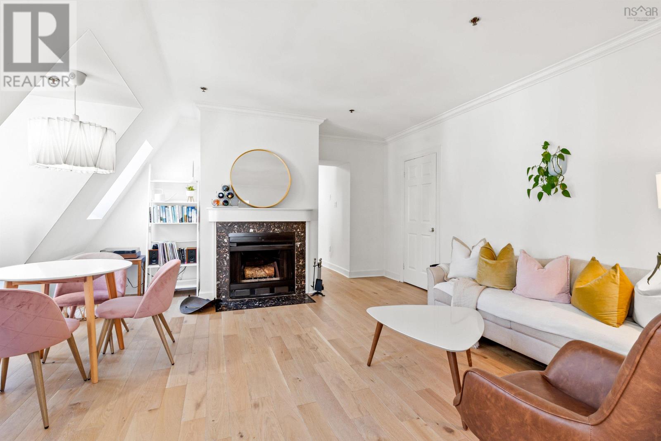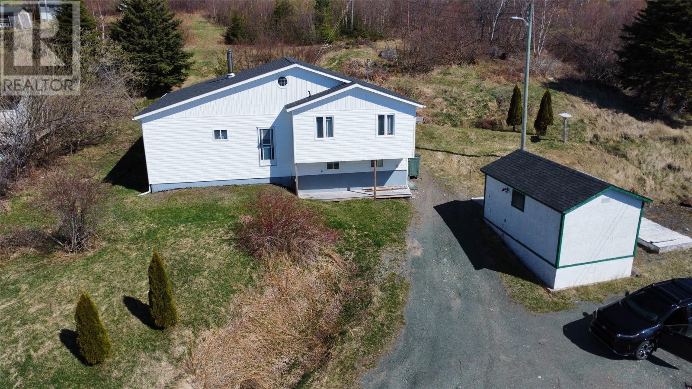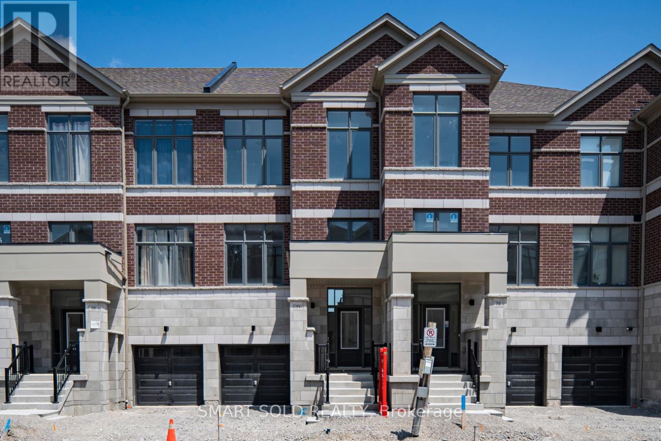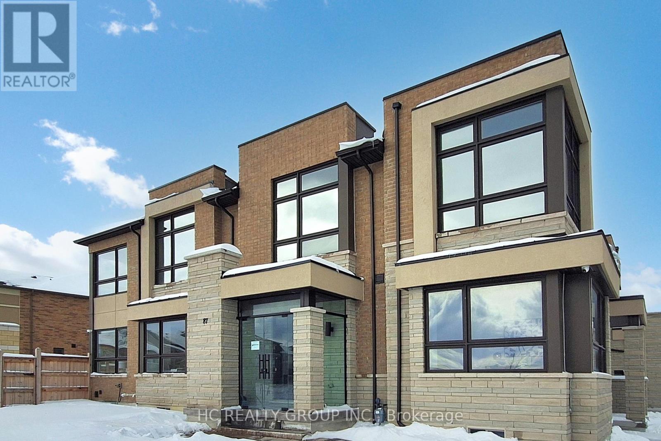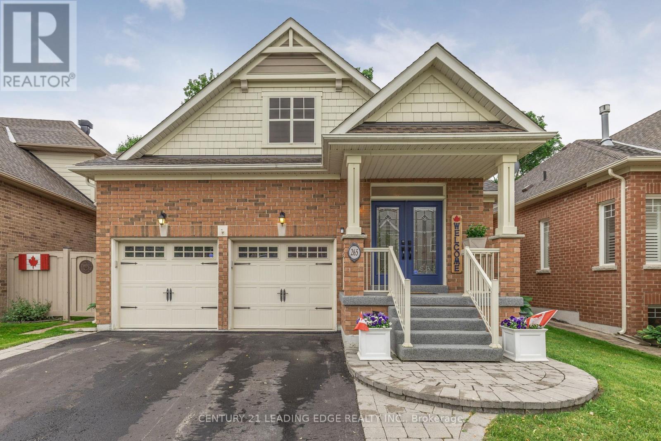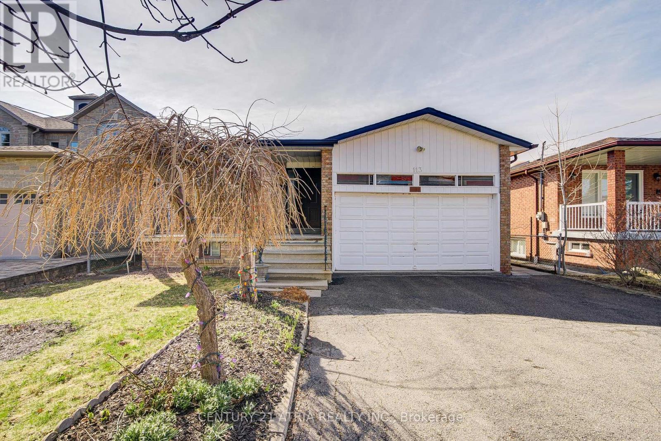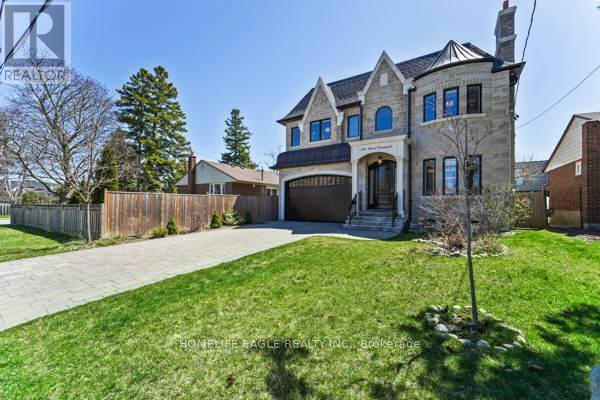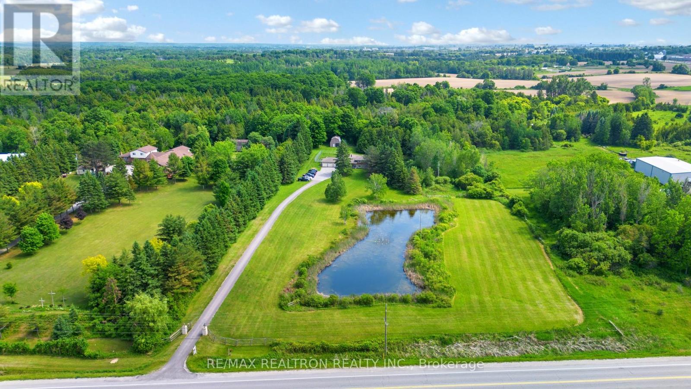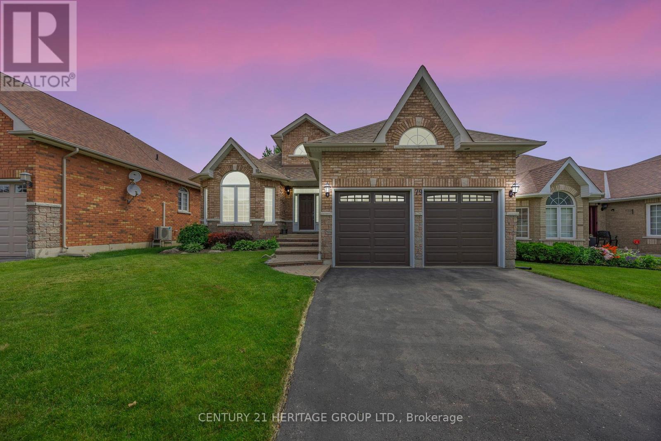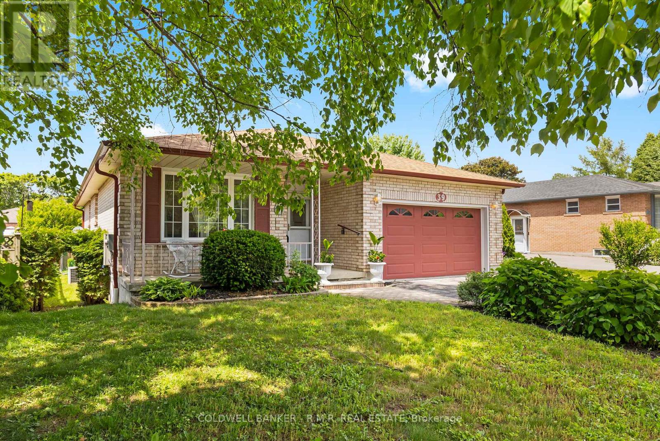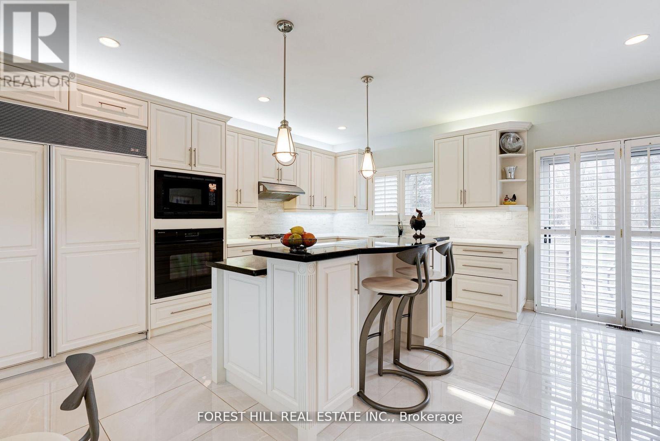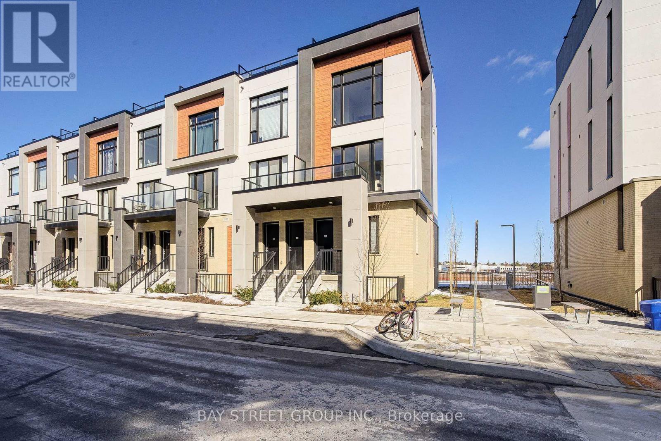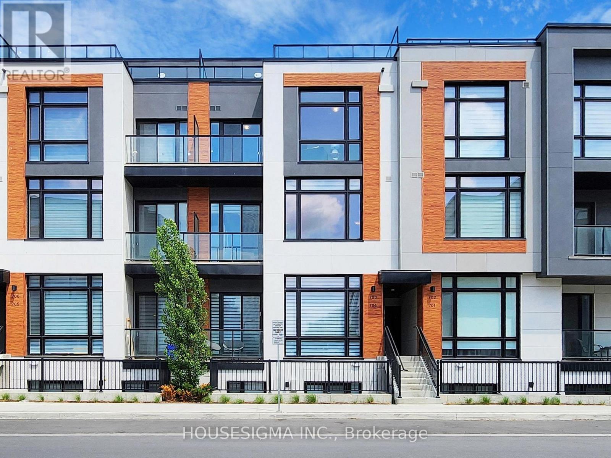114 Laboucane Bay
Fort Mcmurray, Alberta
Nestled in the highly sought-after Lakewood community, this architectural masterpiece seamlessly blends elegance, practicality, and versatility. The grand exterior features a working fountain, lush landscaping, and a sophisticated façade, all situated in a quiet cul-de-sac with direct access to trails, parks, and a water park. The spacious driveway accommodates three vehicles, while the double garage provides parking for two more. As you enter through double doors, you’re welcomed by soaring ceilings, intricate architectural details, and a stunning foyer that sets the stage for this impressive home. Off the entryway, a bright office offers a perfect space for work or study. Moving further, the formal great room stuns with 30' vaulted ceilings, towering pillars, and the first of three gas fireplaces. Flowing into the formal dining room, this space is ideal for entertaining, with garden doors opening to the backyard. A striking winding staircase leads to the second floor, where three spacious bedrooms and two full bathrooms await. The primary suite is a retreat of its own, featuring a cozy gas fireplace and bay window overlooking greenspace that you can view from bed or the jetted tub. The ensuite sits home to a steam shower, and abundant cabinetry. A walk-in closet with built-in organizers offers effortless storage. Overlooking the great room and dining room, the landing is a unique space that has even served as a DJ booth for events. Descending the stairs, the laundry room is conveniently located near the heated garage and includes a front-load washer and dryer, sink, and storage cabinetry. Past the main-floor powder room, the living room offers a third gas fireplace, creating the perfect space for family gatherings. The open-concept kitchen and dining area feature granite countertops, ample cabinetry, glass-top stove, pantry, and stainless steel appliances and second entrance to the backyard. Outside, the fully fenced backyard backs onto a park, offering privacy a nd tranquility. A lit cabana provides an elegant setting for outdoor dining, while the fire pit and seating area create a cozy ambiance. The yard is beautifully landscaped with mature trees, raspberry bushes, perennials, rhubarb patch, and raised garden beds. Back inside the second winding staircase leads to a fully developed basement, split into two sections for maximum functionality. One side features two spacious flex rooms and a full bathroom, making it perfect for a home gym, guest rooms, a home office, or a playroom. The other side houses a self-contained 2-bedroom legal suite with its own private entrance, a full kitchen, in-floor heating, and separate laundry. Recent Upgrades Include: Energy-Efficient Boiler & On-Demand Hot Water System (Nov. 2024), Water Softener (Nov. 2024), Furnace & Water System (Jan. 2025). This home offers luxury, flexibility, and income potential— 114 Laboucane Bay delivers! Call now to book your private viewing. (id:57557)
6 1061 South Park Street
Halifax, Nova Scotia
Sunny South End Condo! This bright and inviting 1 Bedroom plus Den/Office, 1 Bath unit offers a perfect blend of comfort and convenience in one of Halifaxs most sought-after neighbourhoods. Ideal for university students, young professionals, doctors, and travel nurses, the condo features in-unit laundry, a wood-burning fireplace, and an underground parking spot. Large windows & skylights fill the space with natural light, while the private balcony overlooks a quiet courtyard, creating a peaceful atmosphere right in the city. The spacious bathroom includes a relaxing soaker jet tub, and the unit is pet-friendly for added flexibility. Located directly in front of major bus routes and just steps from Uncommon Grounds Café, this home is within easy walking distance to Saint Marys University, Dalhousie University, the IWK Health Centre, and the QEII Hospital. With its unbeatable location and thoughtful features, this condo offers a warm, practical, and stylish place to call home in Halifaxs vibrant South End. (id:57557)
Lot 1 Braggs Lane
Pouch Cove, Newfoundland & Labrador
Ocean view lots in Pouch Cove for 54,900 municipal service - definitely a tempting spot to start your new home . Pouch Cove is a peaceful and Scenic place , right on the edge of the Atlantic. Deals like this probably won't last long ! (id:57557)
56 Main Street
Rattling Brook, Newfoundland & Labrador
Welcome to your year-round home or seasonal cottage located in the picturesque community of Rattling Brook. This cozy 4 bedroom home offers over 1200sf of living space including a living room, dining room, kitchen and a full bathroom. The unfinished basement has a laundry area and lots of storage space. Home is equipped with 2 heat pumps and a wood stove for backup, 200AMP breaker panel, shingles redone approximately 4 years ago. The home sits on a generous size lot with a 12 X 20 storage shed and beautiful views of the water. Sale to include fridge, stove, washer and dryer. (id:57557)
3011 32 Avenue S
Lethbridge, Alberta
Enjoy the perfect mix of comfort and convenience in this beautiful double-wide mobile home located in a friendly active adult community. With 1,296 sq ft, three bedrooms, and two bathrooms, this home offers a spacious and inviting layout designed for easy living. The open floor plan fills the space with natural light, creating a seamless flow between the living, dining, and kitchen areas—perfect for entertaining or relaxing. Step into the updated kitchen, featuring a new gas stove and a brand new dishwasher, giving you a modern cooking space. The first spare bedroom is thoughtfully designed with a Murphy bed while the other bedroom comes complete with a desk, making it a versatile space for work or welcoming guests. Additional built-in cabinets throughout the home provide convenient storage solutions. The primary suite offers a tranquil retreat, complete with a large ensuite featuring a separate tub and shower for a spa-like experience. Outside, enjoy the fresh air on the partially covered large deck, ideal for morning coffee or evening get-togethers. Your vehicle stays secure in the detached single garage, while gutter screens, newer heat tape, and concrete pylon installation with tie-downs offer added stability and low-maintenance peace of mind. Move-in ready and located in a warm, welcoming adult-only community, this home is waiting for you! Don’t miss out—schedule a tour with your favorite real estate agent today! (id:57557)
676 Lakeside Drive
Rural Vulcan County, Alberta
Welcome to your dream home at Little Bow Resort—an exquisite executive residence that has been meticulously renovated from top to bottom, both inside and out. This stunning property boasts the finest finishes and breathtaking views of Travers Reservoir, making it the perfect sanctuary for relaxation and entertainment. Step inside to discover a luxurious open-concept space with vaulted ceilings, beams, shiplap walls, and a living area with a gas fireplace and stone extending to the ceiling, complemented by transom windows surrounding the perimeter of the home, allowing in abundant natural light. The chef's kitchen is a culinary masterpiece, featuring a Subzero refrigerator with custom wood paneling, double Wolf ovens, a gas Wolf cooktop, and a Miele dishwasher. The two-tone cabinets, highlighted by a standout furniture table island, are complemented by stunning quartz countertops, creating an inviting atmosphere for gatherings. Not to mention the ample storage in the pantry, which includes a custom oak door with a brass door handle.This home offers a thoughtfully designed layout with two bedrooms and one bathroom on the main floor, and two bedrooms with two bathrooms in the walkout basement. The walkout basement, with its convenient back entrance, provides ample storage and versatility, making it ideal for entertaining or family activities. The basement features its own gas fireplace in the family room, an adjoining games area, a bar area with a wine fridge and sink, and plenty of beautiful custom cabinets. All three bathrooms have exquisite custom showers with stylish tile details, custom glass doors, and stunning plumbing fixtures. The laundry room in the basement includes a sink and extra storage, ensuring that functionality is never compromised. Another wonderful feature of this home is the luxury vinyl plank flooring throughout, including the stairs to the basement, providing consistency and function. The windows have an extra heat coating for insulation, along with silhouette blinds and air conditioning, ensuring comfort year-round. Step outside to your private oasis, where a professionally landscaped yard awaits. The expansive deck is perfect for entertaining and is equipped with two gas heaters for those chilly evenings. An outdoor shower provides a refreshing way to rinse off after a day spent enjoying the lake, and the beautiful interlocking brick offers low maintenance, finishing off the yard with your very own fire pit. Because you back directly onto Travers Reservoir, also known as Little Bow, this executive home combines luxury living with the tranquility of lakefront life. Whether you're hosting gatherings or enjoying quiet evenings with family, this property offers everything you could desire in a lakeside retreat. Don’t miss your chance to own this extraordinary home where luxury meets nature. Experience the unparalleled lifestyle that awaits you at Little Bow Resort! (id:57557)
2322 86a Street
Coleman, Alberta
Solid, well built family home in quiet residential area in upper Coleman. This 3 bedroom, 2 bathroom home has been well cared for with hardwood flooring in the bedrooms, fully finished basement, including guest bedroom, den that can be utilized as office or storage, cold storage area as well as laundry room and 3 pce. bathroom. Patio doors lead you to an enjoyable covered deck and great westerly mountain views from a fenced, nicely landscaped back yard with mature trees and includes a bountiful garden spot and shed. Close to great fishing, skiing, golfing, sledding, quadding and all the outdoor adventures you could take advantage of. Close access to the West onto highway 3. Close to school bus and mine stop bussing. Some furnishings included with home. (id:57557)
205 4 Avenue N
Champion, Alberta
Discover this spacious and well-maintained bungalow. This home offers 1,543 square feet of living space, with three bedrooms upstairs and two bedrooms downstairs, along with three full bathrooms. It is perfectly located within walking distance of a school and playground in the charming rural community of Champion.As you enter this home, you are greeted with a large living room space and a huge front windows. The highlight of this room is the wood-burning fireplace set in an oak-paneled feature wall. The house comes with a full appliance package and main floor laundry for added convenience. There is a sunroom off the dining room that leads to your back deck and yard.Speaking of the yard, this home sits on a double-wide lot featuring a deck, two sheds plus a wood shed, and a garden patch in the backyard, which is partially fenced for protection. There is plenty of room to park a holiday trailer in the back. In addition to this, the beautiful backyard has perennials, Velosa lilac tree, crabapple trees, hops vines, Saskatoon bushes, 2 Nanking cherry trees, a Catoni Aster hedge, 4 Blue spruce, 2 flowering crab ornamental trees, a green ash, and a laurel leaf willow! The 2 bushes in the front bloom pink flowers in the Spring. The backyard also has a gas line for a barbecue area, and the Napoleon natural gas barbecue comes with the home.The basement offers ample space for a nice sitting area and games room, and the storage in this home is unbelievable! The large full bath in the basement also features an infrared sauna.There is a double attached garage with access to both the front and rear of the home, along with a large concrete parking pad out front.Updates to this home include newer windows in 2004, a metal roof in 2020, a hot water tank in 2021, and the furnace, which was installed in 2003, with air conditioning added in 2005. There are leaf guard gutter guards that come with a lifetime warranty for easy maintenance. A metal shed built in recent years measur es 10 x 12.Champion isn’t just a location; it is a lifestyle, with the elementary school nearby, an outdoor swimming pool, outdoor hockey facilities, Senior Centre (Champion Pioneer Club), Campground (close to the Little Bow Provincial Park), Grocery Store and ice cream shop as well as wifiber company. The Public Libray and Chess lessons are just a few of the things Champion has to offer. The town is also in close proximity to Little Bow Provincial Park and Lake McGregor, so your options for recreation and leisure are endless. Embrace a life where community and convenience meet. Don't miss out on this opportunity for peaceful, small-town living. Contact your REALTOR® today to schedule your private showing! (id:57557)
213079b Twp 70
Rural Cardston County, Alberta
If you’ve been dreaming of the perfect balance between peaceful country living and the convenience of city life, this is the property for you! Located just 10 minutes south of Lethbridge, this beautiful 24-acre property offers comfortable living accompanied by breathtaking views and abundant space for all your outdoor adventures.Designed with equine lovers in mind, the property features an outdoor riding area, several shelters for horses or donkeys, livestock waterers, and even a chicken coop for those who want to enjoy fresh, homegrown eggs. Gardening enthusiasts will love the 25 gallon per minute domestic irrigation line provided by the Raymond Irrigation District.The 6-bedroom, 4-bathroom bungalow home has been built with Insulated Concrete Forms (ICF) from the ground up, ensuring optimal energy efficiency.Along with in floor heat in basement and garage . For added peace of mind, you’ll have access to municipal drinking water – a true bonus for southern Alberta! Whether you're looking for a scenic rural lifestyle or a place to let your horses roam freely, this property truly has it all.Don’t miss out on this unique opportunity to own your own piece of paradise ! (id:57557)
71 Millman Lane
Richmond Hill, Ontario
Discover Luxury Living in the Highly Sought-After Ivylea Community at Leslie & 19th Avenue, Richmond Hill. This Brand NEW, NEVER LIVED Freehold Townhome Offers 1,920 sq.ft. of Elegant Living across 3 Thoughtfully Designed Levels. Featuring 4 Spacious Bedrooms, 3.5 Bathrooms, and High-End Finishes Throughout. This Home Exudes Modern Sophistication. The Ground Level Features a Separate Bedroom with Its Own Private Ensuite, Two Oversized Windows for Abundant Natural Light, and a Fully Enclosed Entry with a Door Providing a Completely Private and Self-Contained Space. Ideal for use as a Guest Suite, Home Office, or Income-Generating Rental Unit. Enjoy 10-foot ceilings on Main Floor and an All-White Designer Kitchen that Radiates Classic Style and Brightness. The Open-Concept Layout is Ideal for Family Gatherings and Everyday Living. The Primary Bedroom Boasts Two Walk-in Closets (His & Hers), a Spacious Layout, and a Walk-Out Balcony with Unobstructed Views, Creating a Serene Private Oasis. Enjoy Two Expansive Balconies Providing Seamless Indoor-Outdoor Flow. Conveniently located Close to Top Schools(Victoria Square PS & Richmond Green), Parks, Costoco, HomeDepot, the Restaurants and 5 mins to HWY404. (id:57557)
87 Boiton Street
Richmond Hill, Ontario
Client Remarks Stunning within 3 year-new freehold corner townhouse in Richmond Hill with nearly $100K in upgrades! This 4+1 bedroom, 2,150 sqft home offers a flexible 5-bedroom layout, oversized picture windows, and south-facing exposure for all-day natural light. The modern kitchen features a waterfall island and pot lights, while the upgraded bathrooms boast frameless glass showers. The interlocked driveway allows for 4-car parking, adding to the home's convenience. Located in the fast-growing Rural Richmond Hill, this home is just minutes from HWY 404 & 407, Costco, banks, Home Depot, and the top-rated school, ensuring everything you need is at your doorstep. A rare opportunity with ample space, contemporary finishes, and a prime locationdont miss out! (id:57557)
265 Sandale Road
Whitchurch-Stouffville, Ontario
Attention Empty Nesters!!! First time offered for sale, rare bungaloft (approx 2,200sqft) located on a desirable south facing lot in west Stouffville. A true Entertainer's delight features an open concept design, 9' ceilings with crown moulding, loaded with hardwood including staircase to both upper & lower levels, family sized kitchen with granite counters, terrific storage (large pantry), pot lights and 8' by 3' centre island (breakfast bar) overlooking dramatic great room with vaulted ceiling (skylight), floor to ceiling gas fireplace & garden door walk-out. Private, spacious primary bedroom with spa-like 5pc ensuite (separate glass shower & tub), walk-in closet & custom window bench. Formal dining room (can also be used as den). Upper level with guest bedroom (double closet), 4pc bath & media loft with two large windows. Designated laundry room, Huge unspoiled basement. High ceilings in garage. Beautifully landscaped front & back with interlock stone, mature trees & stunning 22' by 8' covered porch with gas bbq hookup. A high quality build by Geranium Homes (2011). This one is a must see!!! (id:57557)
113 Oak Avenue
Richmond Hill, Ontario
Attention, Family, Builders, and Investors! An incredible opportunity has finally arrived in the prestigious South Richvale neighborhood, in the heart of Richmond Hill! This large **45 x 246.83 ft** lot is perfect for Living, investment, or building your dream custom home. The property features a fully renovated main floor with three bedrooms and a separate entrance leading to a spacious two-bedroom basement. Previously, the main floor was rented for $3,200/month, while the basement generated $2,200/month in rental income. Located in a luxury neighborhood, this property is just minutes from top-rated schools, a public library, shopping centers, Highway 407, and public transit, with easy access to downtown Richmond Hill. Don't miss out on this rare investment opportunity - act fast! (id:57557)
398 Bent Crescent
Richmond Hill, Ontario
Welcome to a Rare Opportunity For Families Seeking Space, Tranquility, and a True Sense of Home. Modern Design & Excellent Layout! 4+1 Bedrooms. All Bdrms w Private Ensuite+ Fully Custom Shelved w/I Closet. 6 Washrooms, 10' Main Fl, Bost Eloquent Waffle Ceil, Layered Crown Molding. Noble Open Concept Liv/Din Rm, with Stone F/Ps, Gourmet Kit with B/I Thermador Appliances & Large Breakfast Area , Custom Pantry and Luxury Oak Wine Cellar, Stylish Office W/Oak Cabinets. Beautiful Skylight Above Staircase to the Second Flr. 2 Laundries( 2nd Flr&Bsmnt).Heated Flrs In Fin W/Up Bsmt, Rec Rm W/Fireplace & Wet Bar. H/Thetr incl Projtr W/Screen . One Of A Kind!!!!Close to Bayview Secondary school with IB Program & Everything you need. Too Many Features , You Should Come and See. (id:57557)
2804 23 Street
Coaldale, Alberta
TREAT YOURSELF AND YOUR FAMILY! Welcome to 2804 23 Street in Coaldale, a magnificent BUNGALOW nestled in a warm, friendly neighborhood. This stunning home offers over 1650 sq ft on the main level, plus a fully developed lower level, providing plenty of space for everyone. Designed with all the "I wants" in mind, this home is perfectly situated on a generous 80 x 200' lot with ample parking and—best of all—no neighbors behind! The private yard backs directly onto the 15th hole of the beautiful Land O’ Lakes Golf & Country Club, offering incredible views and a peaceful setting. Step outside to discover a fully landscaped yard featuring a spacious patio area, outdoor kitchen, rear deck, and plenty of room to grow. It's the perfect space to spend time with family and friends, whether you're grilling, relaxing, or simply enjoying the view. The interior of the home boasts 5 bedrooms, 3 bathrooms, an open-concept design, with bright, airy spaces that flow effortlessly between the living room, dining area, and kitchen. It’s ideal for modern living and easy entertaining. (id:57557)
2521 Mt Albert Road
East Gwillimbury, Ontario
Approximately 4535 sqft of total square footage space. A dog lovers dream on 10 private acres featuring a large pond, a long driveway, and a barn with plenty of storage, and 80x50 dog yard with fencing that is 7 feet high and buried 1 foot deep for added security. The property has a dog kennel license and can provide overnight boarding, daycare, training, and breeding services. Spacious 4+2 bedroom home with a large addition and 3-car garage. Numerous upgrades: dining room reno (2022), stone façade/gate posts (2019), roof (4,100 sq ft) with covered gutters/downspouts, chimney rebuilds (2018), new driveway (2024), Samsung Hylex cold climate heat pump (2023), snow guards and screw-down metal roof on barn (2023), electrical upgrade to 200 amps, cold cellar wall reinforcement (2013), and more. Windows and doors were refinished in 2024. Deck refinished (2025), new insulation, freshly painted walls, and porcelain door handles (2025). Power extended to a pond with a fountain (2023). Basement includes a large training room with flexible use options. Minutes to Newmarket and Mount Albert amenities, trails, farmers markets, and equestrian centres. 5 min to Hwy 404, 10 minutes to the New Costco, Vinces Market, and Shawneeki Golf Club; 10 min to East Gwillimbury GO; 12 min to Southlake Regional Hospital; 16 min to Upper Canada Mall. Retains original country charm with modern upgrades. A true delight for entertainers and business-minded buyers, with ample parking and a stunning natural setting. The possibilities are endless! (id:57557)
19 Sunbury Lane
Whitchurch-Stouffville, Ontario
ONLY CORNER UNIT! Indulge in the epitome of luxurious living with our brand new 2-bedroom, 3-bathroom townhome in Stouffville, available For Sale! This 1424 sq ft residence boasts exquisite quartz finishes, complemented by a 387 sqft private terrace, for a tranquil outdoor retreat. Located in a prime area, it offers unparalleled convenience within walking distance to GO Transit, Schools, groceries, restaurants, and recreation facilities. Not to mention, a Tim Hortons and McDonald's are just steps away across the road. The key features of this townhome include stainless steel appliances, washer/dryer, engineered hardwood flooring, and the convenience of two parking spots. Embrace the allure of modern design, coupled with the proximity to transit and generously spacious living areas. Your dream home awaits! (id:57557)
209 Tamarac Trail
Aurora, Ontario
A Rare Opportunity in Aurora Highlands backing onto the ~64 acres of conservation/regulated Case Woodlot! Welcome to a superior, deep lot with glorious western exposure in an exceptional location in the heart of one of Aurora's most sought-after family neighborhoods. This thoughtfully maintained and updated 4-bedroom home includes convenient main floor laundry with direct garage access & is set on a deep, pool-sized lot complete with fishpond, ample space for flower, vegetable & fruit gardens. The property backs onto the expansive Case Woodlot offering a rare blend of suburban living and natural beauty. Enjoy direct access from your back gate to a peaceful network of trails and mature forest, ideal for year-round walks, family adventures, and tranquil escapes into nature. Located just a short walk to Highview Public School and Light of Christ Catholic Elementary, and with easy access to Bathurst Street, Hwy 400, and public transit along Henderson Drive, this home is perfectly positioned for both families and commuters. Cared for by the same owners for nearly 30 years, this property presents a rare chance to put down roots in a serene, family-friendly community, with nature at your doorstep and every convenience nearby. See full list of features. Don't miss your chance to own this exceptional piece of Aurora Highlands! *** SEE MULTIMEDIA / VIRTUAL TOUR *** (id:57557)
79 Metcalfe Drive
Bradford West Gwillimbury, Ontario
Welcome to this Immaculate and Stunning 3+2 Bedroom, 3 full Bathroom Bungalow with a 2-Car Garage featuring Inside Entry with a Loft Storage Space to this gorgeous home. Upgraded W/ A Grand 17-foot Entryway, California Shutters, California Knockdown Ceilings, Rounded Corners, Pot Lights, Plaster Crown Moulding, 9'Ceilings, & Hardwood Floors On Main. The Kitchen Features Granite Counters W/Backsplash, Breakfast Bar, Stainless Steel Appliances & A Walkout To The Large Upper Deck. Primary Bedroom Features Hardwood Floors and Large enough for a King Sized Bed with a 4 Pc Ensuite complete with a Soaker Tub and Separate Shower & a Walk-in Closet. The Dining Room has a Coffered Ceiling and Pillars to separate the space from the Living Room with Vaulted Ceilings. Main Floor Laundry with access to the Garage. The Bright Walk-Out Basement is an Entertainers Dream with a Large Open 800+ Sqft Great Room W/ a Fireplace & Wet Bar. The Basement Features a Bedroom with a Semi-Ensuite Bath, a Den and a Cold Room. The Basement is very bright with windows and a Full Walk-Out to another Large Deck. (id:57557)
80049 Rr205
Rural Lethbridge County, Alberta
You've finally arrived home! Charming acreage located 8 km SE of Lethbridge on "City Water" and with pavement right to your doorstep. Situated on 3.6 acres, shrouded in privacy with a beautiful tree belt, this well built 2 story home is sure to please. Many highlights here including a covered front verandah, fabulous rear deck and outdoor living space, big bedroom closets, heated attached garage PLUS a heated 30 x 40 ft. shop. Upon stepping into the foyer the design flows East/West and showcases an abundance of windows and natural light. There is a convenient main floor laundry room and a very large den on the main level that potentially could be another bedroom. Speaking of bedrooms, you will surely be impressed by the size of both the primary bedroom and primary ensuite bathroom with separate shower. Downstairs is fully finished (except for roughed in bathroom) boasts lots of storage space, separate exit to back yard, and a thoughtful wine making room. Water supply for the home is the COLRWA (City Water) as well as SMRID for the grounds. With the heated attached garage, heated shop and amount of paved parking space you'll have plenty of room for ALL of your toys. Wanting some furry friends?...the East pasture portion of the property would be ideal for horse/animal lovers. Shows fresh and clean and ready for your quick possession if needed! (id:57557)
39 Ewen Drive
Uxbridge, Ontario
Welcome to 39 Ewen Drive in the heart of Uxbridge! This popular Testa Tammy bungalow sits on a tranquil cul-de-sac, offering a low-traffic location with easy access to everything you need. With 3 bedrooms and 2 bathrooms, this well-maintained home offers a thoughtful layout and inviting spaces. The main level boasts a spacious living room, a formal dining room, and a cozy family room with hardwood floors and a fireplace perfect for everyday living and entertaining. The bright eat-in kitchen walks out to a deck and patio, ideal for outdoor dining and backyard fun. You'll find two generous bedrooms on the main level, with a third bedroom on the finished lower level, providing flexibility for guests, a home office, or teen retreat. This home also features a fully fenced 55 x 110 ft lot with two gates, an attached garage with interior access, and is equipped with a WiFi-enabled Generac whole-home backup generator for peace of mind. Enjoy the comfort of forced air heating, central air, and central vac. Nature enthusiasts and families will love being steps from the Ewen Trail, which connects to Elgin Park and the Trans Canada Trail perfect for morning walks or weekend bike rides. Plus, you're just a short stroll to downtown Uxbridge, schools, parks, shopping, and more. Roof replaced in 2019. This home checks all the boxes location, layout, lifestyle. Dont miss the opportunity to make 39 Ewen Drive your next address! (id:57557)
66 Sanibel Crescent
Vaughan, Ontario
Located in the prestigious Uplands community of Vaughan, this spacious 5+1 bed, 5 bath home offers the perfect blend of comfort, functionality, and style. Featuring 3,739 sq ft above grade, 9-ft ceilings, and a layout designed for everyday living. The main floor includes a private office and a cozy family room with a fireplace. All bedrooms are generously sized, with each offering direct or shared access to a bathroom, ideal for busy mornings and growing families. The bright, sun-filled kitchen was renovated 5 years ago and features a large eat-in area, perfect for casual dining. The principal ensuite, also updated 5 years ago, offers a spa-like retreat. The finished basement includes an extra bedroom, home gym, and a spacious rec room for relaxing or entertaining. Enjoy the beautifully landscaped backyard and quiet, garden-style street in a friendly neighbourhood. Major updates include a new furnace and AC (2023), windows replaced 8 years ago, and a roof that's only 8 years old. Steps to top-rated schools, public transit, shopping, community centres & more. You will love this home! (id:57557)
602 - 7 Steckley House Lane
Richmond Hill, Ontario
Brand new luxury 3 bedrooms, 3 washroom End unit condo townhouse, Upper Model, back on greens with 1732 Sq. Ft. and 282 Sq. Ft. of outdoor space, with 2 underground parking spaces and 1 storage locker. 10 foot ceilings in most areas of the main, 9 foot ceilings on all other floors, quartz counters in kitchen, second bathroom and primary ensuite, smooth ceilings throughout, electric fireplace in the primary bedroom, three balconies and a terrace! Excellent Layout with floor to ceiling windows,feel spacious and comfortable with tons of natural sunlight. Move in now with affordable price. Close to Richmond Green Sports Centre and Park, Costco, Home Depot, Highway 404, GO Station, Top Rated Schools, Library, Community Centre, Restaurants and more (id:57557)
703 - 5 Steckley House Lane
Richmond Hill, Ontario
Experience Luxury Living in This Exquisite Boutique Townhome! Brand New 2 Bedrooms And 3 Bathrooms All Upgraded, Featuring Soaring 10 Ft Smooth Ceilings, A Gourmet Kitchen with Quartz Countertops, and a Private Rooftop Terrace, This Residence Offers the Perfect Blend of Style and Comfort with Designer Finishes and Spacious Layouts, Its an Ideal Retreat for Modern Living. 1,268 Sqft + 364 Sqft Outdoor Space with Outdoor Gas Line for BBQ Hookup, 1 Underground Parking Access with Elevator, Prime Location Close to Richmond Green Park, Highway 404, GO Station, Schools, Library, Community Centre, Restaurants and More. Don't Miss Your Chance to Call It Home! (id:57557)


