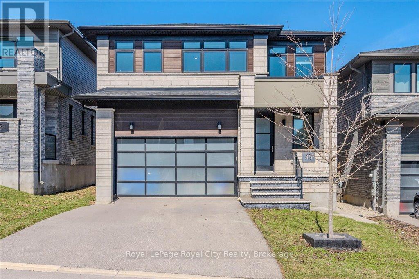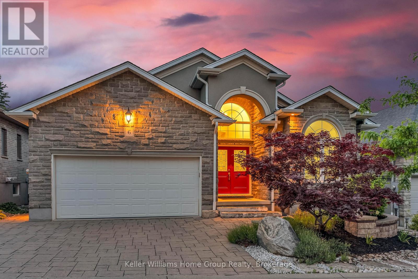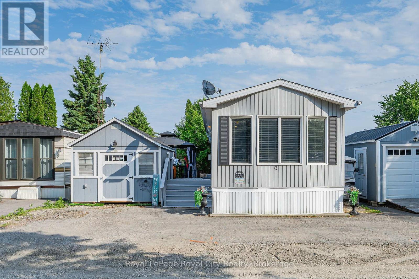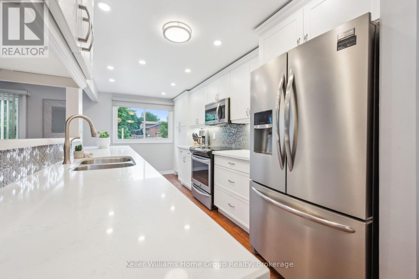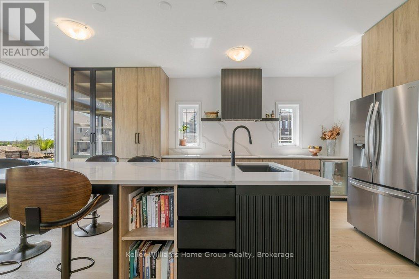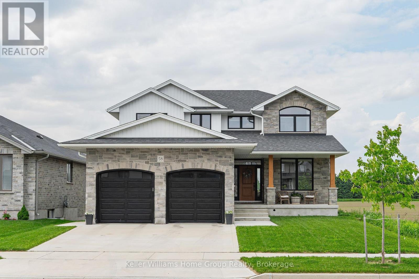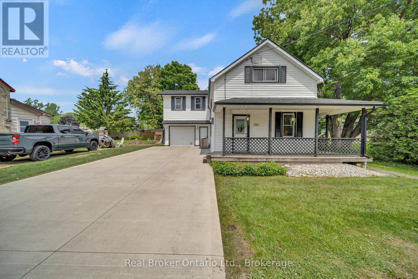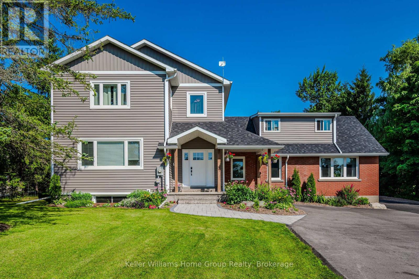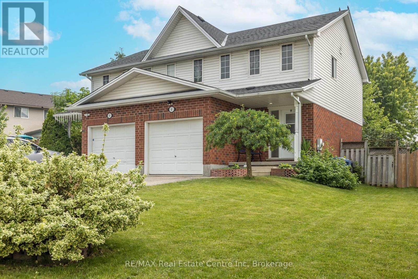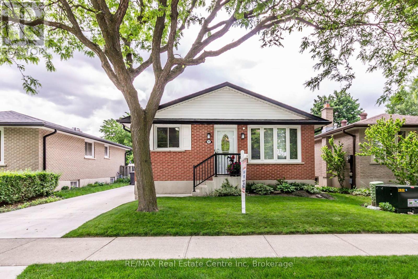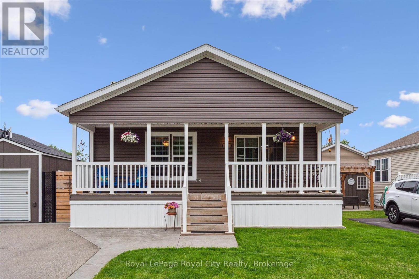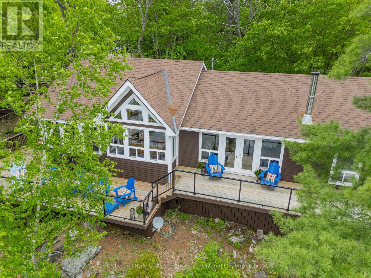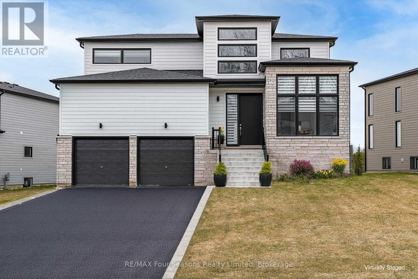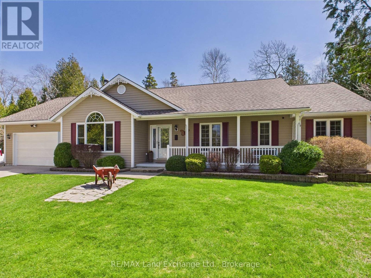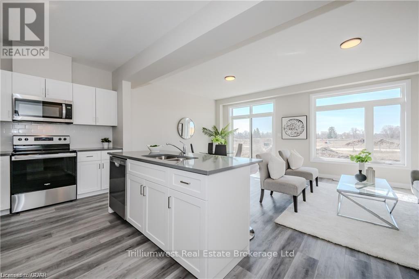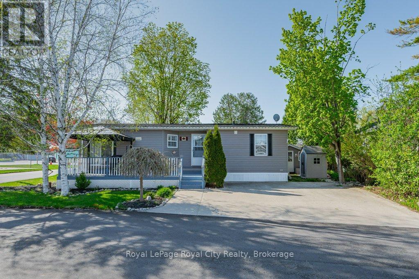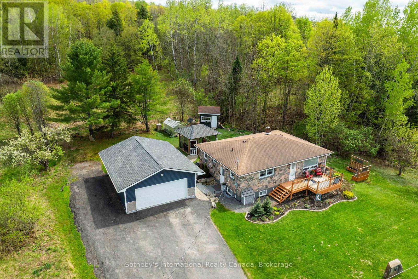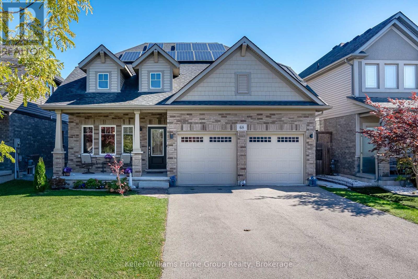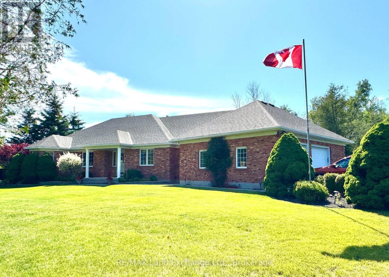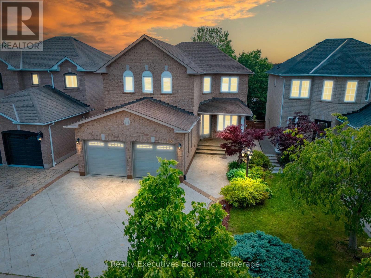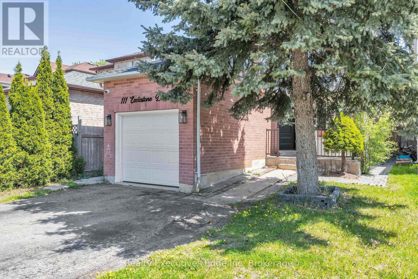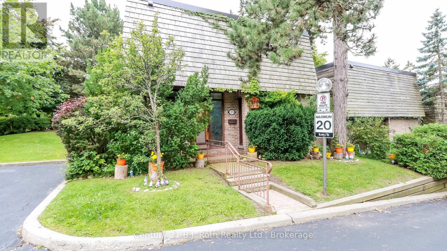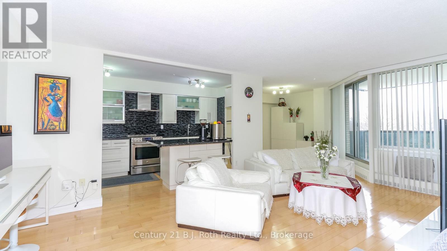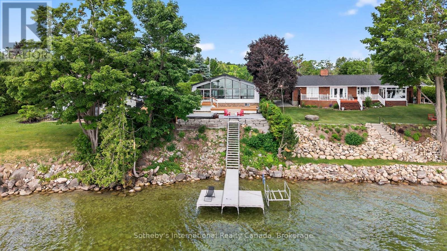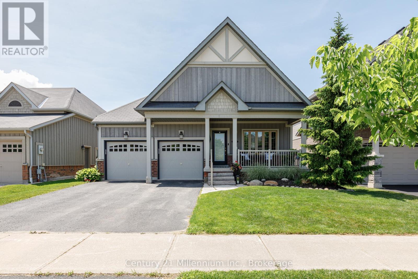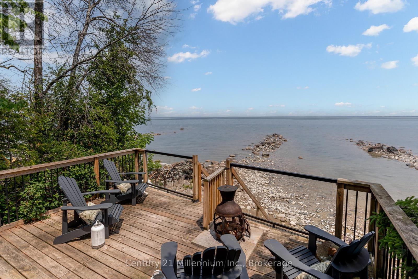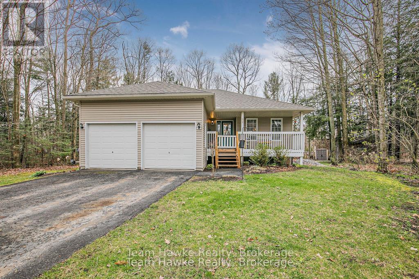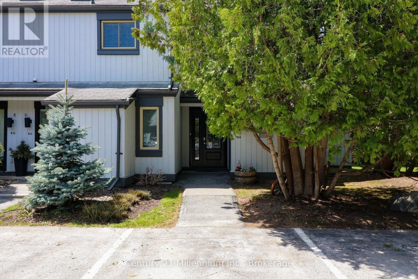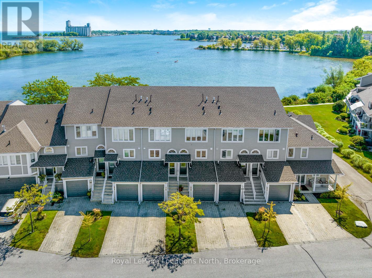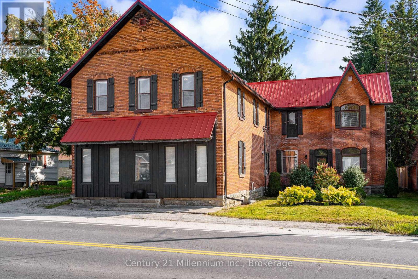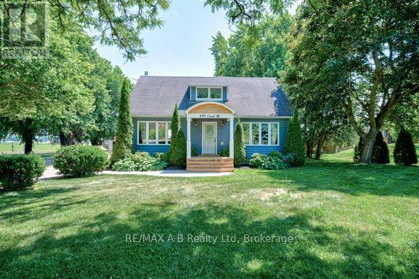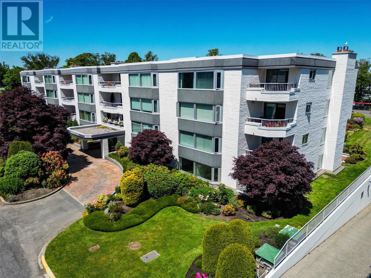1231 Lauzon Village Rd
Algoma Mills, Ontario
Welcome to 1231 Lauzon Village Road, a picturesque waterfront retreat located on the shores of one of Northern Ontario’s most iconic lakes—Lake Lauzon. Set on a 1.67-acre lot with 149 feet of pristine shoreline, this property delivers stunning lakefront views and the ultimate four-season lifestyle. The main floor features a bright, open-concept layout, flooded with natural light from large windows that frame the serene surroundings. Enjoy upgraded kitchen appliances, a modernized bathroom and spacious primary bedroom designed for relaxation. The walk-out basement is heated with in floor radiant heating and offers a large family room, two additional bedrooms, a full bathroom, and a utility/laundry room - perfect for family living or hosting guests. Step outside to a truly impressive outdoor setup. The wrap around deck, updated in 2021, provides an ideal space for entertaining or simply soaking in the lake views. Additional exterior features include a detached heated two car garage (built in 2006) a carport, a private dock and a bunkie-great for extra sleeping space. There 's also a shed with a toilet and sink, adding convenience for outdoor gatherings. Whether you're looking for a year round residence or a seasonal escape, this property combines comfort, functionality, and natural beauty in one exceptional package. (id:57557)
49 Ryder Avenue
Guelph, Ontario
Welcome to 49 Ryder Avenue a stunning Net Zero Terra View home tucked away in Guelphs highly sought-after Hart Village. This luxurious and energy-efficient property offers not only exceptional style and craftsmanship, but also a 1-bedroom legal basement apartment, perfect for extended family or additional income.Step inside and fall in love with the bright, open-concept main floor, where pot lights highlight every thoughtful detail. The chefs kitchen is as functional as it is beautiful, featuring stainless steel appliances, a gas stove, large island, and a walk-in pantry, ideal for entertaining or everyday living.The dining area opens to a fully fenced backyard with a covered deck and concrete patio, perfect for hosting summer gatherings or enjoying your morning coffee outdoors. The cozy living room with an electric fireplace offers a warm and inviting space to unwind.Upstairs, you'll find a sun-filled family room, three generously sized bedrooms, and the convenience of second-floor laundry. The primary suite is a true retreat with a walk-in closet and a spa-inspired 5-piece ensuite featuring a soaker tub.No detail has been overlooked custom built-in storage is found in every closet, including the mudroom, and laundry making organization effortless.The fully finished basement with a separate entrance, offers a stylish and bright 1-bedroom apartment, complete with its own open-concept living area, modern kitchen with island, stainless steel appliances, and large windows that let the light pour in. There's also a spacious bedroom, 3-piece bathroom, and dedicated space for in-suite laundry.To top it all off, the property is also equipped with a sprinkler system.Ideally located close to parks, schools, scenic trails, everyday amenities, and the University of Guelph, with quick highway access, making it a perfect spot for commuters and families alike.This is a rare opportunity to own a beautifully designed home in a fantastic community. Book your private showing today! (id:57557)
6 - 15 Valley Road
Guelph, Ontario
There's a good chance that you've never driven down Valley road, even though it is essentially located in the middle of Guelph's South end. This street of modern built luxury executive homes was constructed just over a decade ago, and is what I like to call one of the city's secret streets. This almost 1900 square foot bungalow has a lofty 14 ft cathedral ceiling entryway as you enter, and leads into an entirely open combined dining room/living room/kitchen area. The cathedral effect continues in the dining room, which blends into the completely open living space, with a convenient gas fireplace. The lovely designer French provincial kitchen is populated with high-end built-in Bosch appliances. Sliders at the rear of the house lead to a tidy petite back deck great for a leisurely tea or coffee. The primary bedroom of course has a 5-piece en-suite, while the other two upper bedrooms share a bathroom with access between them. What was intended to be the third upper bedroom is currently in use as an office, but there is no effort to revert it to being a bedroom. The basement was completely professionally finished in 2017 and includes a separate walk up access to the garage. Adding another 1600 square feet of living space, it's designed so that it's very easily convertible into a separate unit should the owners desire. Or continue to use it as a lovely pair of spare bedrooms with a fantastic huge recreation room, also with another gas fireplace. Secluded on a cul-de-sac, yet close to both shopping and highway access, this home was built to be someone's enviable retirement chateau. (id:57557)
6 Water Pvt Street
Puslinch, Ontario
ENJOY SUMMERTIME VIBES at Mini Lakes! This charming modular home, in this year round gated community, is perfectly situated on a quiet, private lot where the outdoor living is just as inviting as indoor living. Unwind under the gazebo on the deck, lounge on the patio listening to the breeze in the trees, or stargaze on clear summer nights this is relaxation at its best. Inside, you'll find all the comforts of home with plenty of charm, including a cozy gas fireplace with a beautiful stone surround and mantel. The open-concept living area is ideal for entertaining or simply enjoying everyday life whether you're cooking dinner or catching up on your favourite show, you're always part of the conversation. Down the hall, the primary bedroom is peacefully tucked away at the back of the home perfect for sleeping with the window open, letting in the fresh country air. A well-appointed bathroom with a tub/shower combo sits conveniently between the primary and second bedroom, offering privacy and functionality. But the true magic of Mini Lakes lies beyond your door. Explore scenic canals, creeks, and the lake perfect for floating, paddling, or simply soaking up the sun. Invite friends and family to the heated pool for lazy afternoons, and don't miss the annual kids' fishing derby, a local favourite. With a vibrant community spirit and activities for every interest-bocce, cards, darts, golf tournaments, walking clubs, and more you'll never run out of things to do. Whether you're looking for a peaceful retreat or a fun-filled lifestyle, this home and community have it all. (id:57557)
375 Imperial Road S
Guelph, Ontario
Welcome to this warm and inviting two-storey family home, nestled in the heart of Guelph's desirable west end. This cherished residence has been lovingly maintained by the same family for many years. So many beautiful memories were made as they raised their children and spent countless summer days together in their spacious backyard. Set in a neighbourhood known for its generous lot sizes, mature trees, family-friendly atmosphere, and some of the best amenities in town, this home offers both comfort and community. Within walking distance, you'll find not 1 but 2 Tim Hortons, 3 schools (English, Catholic & French), Costco, the West End Rec Centre(public library, pool, hockey arena, and so much more), the LCBO, banks, restaurants, and so much more. Truly an unbeatable location for growing families. Inside, the home has been thoughtfully updated with modern touches while maintaining its classic charm. The custom-designed kitchen features quartz countertops, a stylish backsplash, and stainless steel appliances. The main floor boasts updated lighting, California ceilings, pot lights, and beautiful hardwood flooring. An updated powder room adds extra convenience for family and guests. Upstairs, you'll find 3 generously sized bedrooms (the primary bedroom features a walk-in closet), updated lighting, and the family bathroom has also been tastefully renovated. The original hardwood flooring on this level is in fantastic shape, adding warmth and character throughout. The fully finished basement offers even more living space, complete with a cozy gas fireplace, perfect for movie nights or a play area. The backyard is a true highlight, offering ample space for entertaining, playing, or relaxing after a long day/week. Single-car garage (direct access into home) with a double driveway. This is more than just a house; it's a home where life happens. Don't miss your chance to move into one of Guelph's most loved neighbourhoods. Come & see what makes this West End gem so special. (id:57557)
48 Macalister Boulevard
Guelph, Ontario
Step into unparalleled modern luxury with this state-of-the-art, custom-built executive home by Fusion Homes (2022), nestled on a prime corner 50ft lot in Kortright East, South Guelph. There are 9-foot ceilings throughout every level of the home. Spanning over 4,000 sq. ft. with 2,850 sq. ft. of meticulously crafted living space and over $300k in premium upgrades, this residence epitomises modern opulence and comfort. The bright open-concept main level features upgraded hardwood floors, a sleek Napoleon electric fireplace, an extra-wide staircase, and a setting with a sophisticated tone. The heart of the home, a custom Brazotti kitchen, boasts quartz countertops and high-end stainless steel wifi appliances, including an energy-efficient induction stove, wifi capability oven and microwave and exquisite cabinetry. Perfect for culinary enthusiasts and entertainers alike, it seamlessly connects to a formal dining room and a versatile main-floor office or fifth bedroom. Upstairs, discover four spacious bedrooms alongside a luxurious primary retreat with spa-inspired finishes, ensuring every comfort is met. Designed for sustainability, the home includes a hot water energy recovery system for enhanced efficiency and reduced utility costs. The lower level offers 1,260+ sq. ft. of potential with bright egress windows and rough-ins for a bath, kitchen, and up to two bedrooms, ideal for an in-law suite or expanded living area. Situated in a coveted neighbourhood near The Arboretum, the University of Guelph, and top-rated amenities Such as Guelph University, Art & Sculpture galleries. Stone Road Mall Foodies will love the Fat Duck, Shakespeare Arms. MacAlister & Jubilee Park, Victoria Park East golf Club and places of workship this home offers unparalleled tranquillity and contemporary convenience. (id:57557)
58 Rea Drive
Centre Wellington, Ontario
Stunning Keating Built 2 Storey home with lots of upgrades - you don't want to miss this one with over 3100sq ft of living space all finished by the builder. The main floor is bright and spacious open concept with gleaming hardwood flooring, living room with a feature gas fireplace and large windows, dining area with patio doors out to the composite deck over looking farmland, amazing custom kitchen with large centre island, quartz counter tops and backsplash, stainless appliances, there is a good sized mudroom off the kitchen with a walk in pantry, walk in closet, a built in bench and storage cabinetry, entrance into the 2 car garage. On the main floor you will also find a 2 piece washroom and a large home office/guest bedroom. Head up the hardwood staircase to the upper level where you will find hardwood flooring throughout all bedrooms and hallways, a large primary bedroom, with a walk in closet and a hugh brigh nicely upgraded 5 piece ensuite with in floor heat. There are 2 more good sized bedrooms, a 4 piece main bathroom and a large well equipped laundry room. The finished walkout basement is an amazing space to relax and entertain, with its large rec room, 3 piece bathroom, guest bedroom and fitness studeio. The walkout from the basement leads out to a concrete patio and the amazing backyard with a large storage shed and open view of the farmland in behind. (id:57557)
218 Cambridge Street
Arran-Elderslie, Ontario
Welcome to 218 Cambridge Street in the heart of Paisley, a spacious and well-maintained 4-bedroom, 2-bathroom family home offering comfort, functionality, and thoughtful updates throughout. Perfectly designed for growing families or multigenerational living, this home features oversized bedrooms, a bonus playroom, and a bright, expansive kitchen with an island, modern cabinetry, and all new appliances installed in 2022. The dining area opens through sliding doors to an extra-large deck and a fully fenced backyard - ideal for entertaining, outdoor play, or cozy evenings by the firepit. Upstairs, all four bedrooms are conveniently located on the same level, along with a dedicated laundry room and luxury vinyl plank flooring installed in 2023. The main living room is both welcoming and functional, enhanced by an Empire - dropped ceiling completed in 2022. Additional upgrades include a new boiler (2022), concrete driveway (2022) that easily fits up to 6 vehicles, eavestroughs (2023), new toilets (2022), and a new roof with added insulation (2024). Whether you're hosting family gatherings, working from home, or looking for space to grow, this home has the layout and updates to support your lifestyle. Located on a quiet, friendly street just a short walk to local parks, schools, and amenities, 218 Cambridge Street offers small-town charm with big-home flexibility. Move-in ready and updated with care - this is a home you won't want to miss. (id:57557)
9432 Wellington Road 124
Erin, Ontario
Six Reasons to call this Home!! #6 - The Finishes! Dreaming of 9 ceilings? Custom new-build quality? Quartz counters? Wide-plank floors? Windows galore? Stone fireplace? Come see the thoughtfulness at every turn. #5 - The Main House main floor is highlighted by a sprawling kitchen with quartz counters/island, hardwood cabinets, stainless appliances & a double oven. The bright living room is anchored by a stone hearth & flows beautifully with the kitchen and entry. Also on this floor are a lovely laundry room (who uses lovely to describe a laundry? you will!), a main floor office & a formal dining room. #4 - The Upstairs beyond the gentle-sloped stair case there are 4 bedrooms & every bedroom has windows on two walls. On this quietly carpeted level are 2 baths, a walk-in primary closet, & the best vantage point to catch a sunrise across the open landscape to the east and south. #3 - The Basement includes a 5th bedroom, a sprawling entertainment area & over 700 sq ft of storage in the original basement. The mechanical room is to drool over, gas furnace & a/c comfort the main house while boiler radiant heat warms the in-law suite & garage floor. The iron-filter, water softener & in-line water heater finish the space. The pristine electrical panel serves the whole home with 100 amps left over for the garage/shop. #2 - Income-producing apartment with main floor kitchen, living room, full bath & 2 above-grade bedrooms. #1 - Beyond the home, there is a 32' x 16'+ 10 tall shop with heated concrete floor & insulated 10'w x 8'h garage door. Outdoors park 14 vehicles on the newly paved driveway adorned with interlock walkways & patio. Enjoy the playground, the perfect flat spot for a rink behind the garage, the copious gardens, the serene woods or the simple brook running the side of the driveway. Come, wander and imagine this space for multiple generations of your family or rural haven with income helper. (id:57557)
6 Kearney Street
Guelph, Ontario
Welcome to 6 Kearney Street - a beautifully maintained semi-detached home perfectly located in one of Guelphs most family-friendly and peaceful neighbourhoods. From the moment you arrive, you'll appreciate the charm and thoughtful design of this home. The long driveway - with no sidewalk on this side of the street - offers ample parking and added convenience. Step inside to a bright, clean interior where natural light fills the space, creating a welcoming and comfortable atmosphere. The main level greets you with elegant marble tile in the entryway. The updated kitchen is a true highlight, featuring stainless steel appliances including an induction range, along with a convenient breakfast bar - perfect for casual meals or entertaining guests. The open-concept layout offers excellent flow, making this home both functional and inviting. Whether you're gathering with family and friends or enjoying a quiet evening, the space is warm and versatile. Upstairs, the spacious primary bedroom easily accommodates a king-size bed and includes a walk-in closet. The main bathroom features granite tiles, adding a touch of luxury to your daily routine. Step outside to enjoy the backyard oasis, designed for relaxation and family fun. Surrounded by mature foliage, this beautiful outdoor space is perfect for children and pets to play safely. Its also an ideal setting for summer barbecues or morning coffee with friends. Located close to excellent schools, parks, the public library, and the Victoria Road Recreation Centre, this home offers an unbeatable location for families. Everyday amenities, shopping, and dining are just minutes away, providing everything you need within easy reach. Don't miss your opportunity to make this wonderful property your next home. Book your private showing today! (id:57557)
211 Hadati Road N
Guelph, Ontario
Welcome to 211 Hadati Road North, a beautifully maintained Bungalow in one of Guelphs most desirable and established neighborhoods. This home is full of warmth, character, and pride of ownership, and its been lovingly cared for over the years. Bright, functional carpet free layout with large windows and tons of natural light. The main level features a spacious living room, a dining area perfect for family dinners, and a kitchen with lots of storage and workspace. Three generously sized bedrooms and two bathrooms. Primary bedroom with cathedral ceiling and sliding patio door opening onto the deck and backyard. Finished basement with separate entrance that includes a cozy rec room, laundry, and additional storage. It's a great space for working from home, or even hosting guests. Outside, the fully fenced backyard is a private retreat with mature trees and a lovely patio area perfect for summer BBQs or enjoying your morning coffee. There's also a detached garage and plenty of driveway for parking. Located just steps to schools, parks, transit, recreation center and shopping, this home is ideal for families, first-time buyers, or anyone looking for a quiet, friendly area with quick access to everything Guelph has to offer. This home is move-in ready, contact me for private showing. (id:57557)
13 Basswood Road Pvt Road
Puslinch, Ontario
Welcome to the Lifestyle Upgrade you've been searching for in Guelph Mini Lakes! Get ready to be impressed! This modern & spacious 2-bedroom, 2-bath home offers all the comforts you need. It features a cozy gas fireplace in the living room, a convenient laundry room, and a large kitchen complete with an island workspace and dual-temperature wine cooler. The home also includes an owned on-demand water heater and a water softener. Laminate floors run throughout the house. The outdoor space is private, featuring a concrete patio, a hot tub with a waterfall and jets, and a gazebo with a cloth covering for those hot summer days. Additionally, there is a custom fence and a mini garage that can accommodate a golf cart and has power running to it. The yard is SUPER low maintenance, with "Forever grass" in two areas. The double driveway, enhanced with decorative edging, leads to a beautiful front porch that spans the entire length of the home perfect for overlooking the forest across the road. A short stroll will take you to the mini lakes that this community is known for, as well as the inground pool. The clubhouse offers a variety of activities for owners, including games, events, and opportunities to get to know your neighbors. POTL fees include road maintenance/snow removal, pool, club house, common area maintenance. Come Home Sweet Home today! (id:57557)
38 Florence Street W
Huntsville, Ontario
Welcome to this stunning 3-bedroom, 1.5-bath home perfectly located in the heart of downtown! Step onto the gorgeous, oversized covered porch ideal for relaxing or entertaining year-round. Inside, you'll find a warm and inviting layout, complete with a fully finished basement featuring a spacious rec room and cozy woodstove. Enjoy the convenience of being just minutes from lakes, parks, shopping, and all local amenities. This charming home combines comfort, character, and location don't miss your chance to make it yours! Very efficient home with upgraded insulation makes this home very affordable to heat...this past year they spend $500 on wood and $80/month for hydro. (id:57557)
1953 Harrison Trail
Georgian Bay, Ontario
The property you have been waiting for, two cottages on one property! The ultimate family and friends compound with 7 bedrooms! This private drive to sanctuary on the shores of Georgian Bay is where timeless natural beauty meets the ultimate in family comfort. This rare family compound offers the perfect setting for generations to gather, relax, and create lifelong memories. Set on a very private, beautifully treed lot with expansive views of the Bay, the property features a sprawling main Viceroy cottage and a large guest house, together offering 7 bedrooms and ample space for extended family and guests. Designed with both privacy and togetherness in mind, the layout offers cozy corners and open gathering spaces that flow effortlessly from indoors to the outdoors.The main cottage features a generous open-concept living area with vaulted ceilings, a wood-burning fireplace, and panoramic windows framing the breathtaking waterfront. A spacious kitchen and dining area make hosting large groups a breeze. The guest house offers 3 additional bedrooms, a wood burning fireplace, family room, and private access ideal for in-laws, teens, or visiting friends. Outside, enjoy the sandy shoreline, ideal for swimming and water play, with a private dock and lakeside lounging areas. Watch the sunset from the lakeside fire feature, launch kayaks from the beach, or relax on the expansive decks surrounded by nature. Whether you're seeking a year-round residence, a luxury cottage getaway, or a legacy property for future generations, this Georgian Bay gem delivers on every level. A rare opportunity to own a true waterfront compound in one of Ontario's most coveted cottage regions. Recent price improvement, start your summer memories now! Move in ready. (id:57557)
95 Goldie Court
Blue Mountains, Ontario
Welcome to your Four-Season oasis in the Bayside Community!! If you are seeking a lifestyle that embraces the beauty of every season while enjoying the convenience of modern living, look no further. This exquisite three-bedroom, three-bathroom open-concept home is designed to offer the perfect blend of comfort and luxury. The spacious open-concept design seamlessly connects the living, dining, and kitchen areas, creating an inviting atmosphere ideal for entertaining family and friends. The high-end kitchen features top-of-the-line JennAir appliances, a walk-in pantry and ample counter space. The cozy living area, highlighted by a gas fireplace offers warmth and ambiance, while modern brass fixtures add a touch of elegance, creating a sophisticated yet comfortable environment. Retreat to the luxurious primary bedroom, complete with a walk-in closet and a beautifully appointed ensuite bathroom. The bright and airy loft offers the perfect retreat for a reading nook, yoga space or home office. Create your dream backyard on one of the largest lots in the community. Outdoor adventures await just beyond your doorstep, with the scenic Georgian Trail offering miles of paths for cycling and walking. For winter sports enthusiasts, the nearby Georgian Peaks Ski Club provides excellent skiing and snowboarding opportunities, while golf lovers can enjoy the proximity to the Georgian Bay Golf Course. A short bike ride or drive will take you to the charming Village of Thornbury, known for its delightful boutiques and restaurants. Enjoy local dining experiences, shop for unique treasures, or relax by the water this vibrant community has something for everyone. Conveniently located just 20 minutes from the thriving Town of Collingwood, you have access to even more shopping, dining and entertainment options. Whether you are looking for a home base filled with activity or a tranquil retreat to unwind, this property in Bayside Community is the perfect choice. (id:57557)
73 Queen Street
Puslinch, Ontario
OPEN HOUSE: SATURDAY, JULY 20th 1:30-3:00 Although this home is over 100 years old, the windows, heating and air-conditioning systems, electrical, well and plumbing, have been updated to provide you with the comforts of a modern home. A 2025 home inspection report is available and will put your mind at ease to know you are getting a solid home. The beauty of the original character in this home are complimented with many renovations and updates that blend seamlessly together. Over 2500 sqft with 4 bedrooms, 2 bathrooms, second floor laundry and a loft/office above the family room. Upon entering the inviting front hall you are instantly greeted by the view of the 60 x 290 foot lot that backs on to protected land. The two unfinished basements are currently used for family ping pong tournaments, a workout space, workshop and endless storage, plus a very cool custom made wine area. The triple wide private drive offers parking for up to 6 cars and helps with the ease of getting in and out, in addition to boulevard parking. There is plenty of frontage to build a double car garage and still have room for outdoor guest spaces. The community is growing, with many newly built Executive Estate Lots nearby, while still maintaining it's quaintness. A leisurely stroll places you right in the heart of Morriston Village. Quick access to the 401, plus a straight stretch to the 407 and 403. You can be at one of the three nearby international airports within 30 minutes or major cities such as Toronto, Mississauga, Vaughan, Kitchener, London, Hamilton, Brampton. Only a 10 minute drive to the south end of Guelph with numerous grocery stores, restaurants, banks and every amenity you can think of. An elementary school, Puslinch community center and rink are 5 minutes away. The current owners have made this house their own for almost 20 years and will cherish the memories they have made since being married there and raising their family. (id:57557)
518 Allen's Side Rd
Sault Ste. Marie, Ontario
Oversized bungalow sitting on over 2 acres of land with a nice rural setting! Brand new build! This sprawling bungalow has fantastic curb appeal and offers over 1860 sqft of main floor space along with a full basement! The attached garage is approx 28x32 with 13.8 foot ceilings and the lot is over 620 feet deep allowing ample space for any buyer to utilize and develop to their needs and wants! Inside you will walk into a very functional layout with large front and side foyers, spacious open concept living space, nice kitchen with island, patio doors off dining space, large living room with vaulted ceilings, 4 bedrooms, nice primary bedroom with walk in closet and ensuite and so much more! Efficient gas forced air heating with central air conditioning, triple pane windows, full unfinished basement with great ceiling height, rough in for third bathroom and ready to be developed into an amazing space. Incredible home on a nice country setting in a great west end location! Immediate occupancy available! Call today. NOTE: OWNER TO COMPLETE BASEMENT INSULATION, AND PLUMBING (id:57557)
299 Goulais Ave
Sault Ste Marie, Ontario
Affordable 1.5 Story on a corner lot with fresh interior facelift in 2025 including flooring, drywall and Paint. A Great Starter or investment property with 3 bed, full 4-piece bath upstairs. Main floor features bright living space, dining room, function kitchen, and convenient main floor laundry. (id:57557)
270 Albert Street
Huron East, Ontario
Welcome to 270 Albert Street, Brussels - A Beautifully Maintained Family Home Inside and Out! This stunning home offers great curb appeal with its concrete driveway featuring a stamped concrete border, an attached garage, a charming covered front porch, and well-manicured landscaping. Step inside to a spacious foyer with a convenient coat closet, leading seamlessly into the open-concept kitchen, dining, and living area. The kitchen boasts ample counter space and cabinetry, complete with a functional island perfect for cooking and entertaining. The dining and living areas are warm and inviting, filled with natural light from large windows that brighten the entire space. The main floor features a generous primary bedroom, two additional bedrooms, a beautifully appointed 4-piece bathroom, a 2-piece powder room, and a practical laundry room. Head downstairs to the fully finished basement, where you'll find a large family room with plenty of space for entertaining guests or letting the kids play. Two additional bedrooms and another full 4-piece bathroom complete this level, offering comfort and flexibility for families of all sizes. Step outside through the patio doors off the dining area to enjoy a spacious wood deck ideal for BBQs and outdoor dining overlooking a partially fenced backyard, perfect for kids and pets to play. Bonus: This home comes equipped with a generator, providing peace of mind during power outages. Don't miss your chance to own this move-in-ready gem in the heart of Brussels. Schedule your private viewing today! (id:57557)
480 Sunset Drive
Kincardine, Ontario
PRIVACY. It doesn't get much better than this lakefront home with quiet road in between! Located on a dead end portion of Sunset Drive, this 3 bedroom, 2 bath home has been meticulously maintained by the original owners. There is a 1 1/2 car attached garage and a concrete double wide driveway for plenty of parking. Breath taking Lake Huron sunsets are yours to be had from this tidy property. Port Elgin is about 15 minutes away, Kincardine 25 minutes. If quiet "Living by the Lake" is your desire either full time or as a year round cottage then this may be the peaceful property you have been searching for. Note : The road is year round maintained as the snow removal is done by the Municipality as needed. (id:57557)
73 Ayr Meadows Crescent
North Dumfries, Ontario
Imagine living in a serene town, just minutes from the city and the 401. Welcome to Windsong! Nestled in the charming village of Ayr, these beautiful condo towns provide all the modern conveniences families need. Don't be fooled by the small town setting, these homes are packed with value. Inside, you'll find stunning features like 9' ceilings on the main floor, stone countertops throughout, kitchen islands, luxury vinyl flooring, ceramic tiles, walk-in closets, air conditioning, and a 6-piece appliance package, just to name a few. Plus, these brand-new homes are ready for you to move in immediately and come with NO CONDO FEES for the first 2 YEARS and a $2500 CREDIT towards Closing Costs!! Don't miss out, schedule an appointment to visit our model homes today! (Please Note: Interior images are from unit 79 which has an identical layout but has been flipped) (id:57557)
73187 Perth Road 183 Road
Huron East, Ontario
Have you ever wanted to own a log home that you can call yours, well now is your opportunity. This unique property is located just east of Exeter, ON and sits nicely on 1.25 acre property.. Enjoy the benefits of country living and small community feeling with neighbours close by and beautiful trees surrounding the property for your privacy. The home itself showcases an open concept main floor with 18 ft high cathedral ceilings, sliders off the dining area to a wood deck and rear yard, a spacious 4 pc bath with soaker tub and separate shower. The master bedroom overlooking the main level and a walk out basement. If you want to live in the country, this might be just what you have been looking for, call to view today. (id:57557)
40 Bullfrog Drive
Puslinch, Ontario
Welcome to your dream home in Mini Lakes, a serene and idyllic community! This warm and cozy residence offers the perfect blend of comfort and convenience. Nestled in a peaceful and quiet neighbourhood, you'll enjoy the tranquility (no traffic or sirens), making it the ideal retreat from the hustle and bustle of city life. Enjoy efficient open concept living, cooking and entertaining while watching the lovely gas fireplace. The kitchen offers abundant cupboard and counter space and convenient built-ins beside the dining table. A large deck almost doubles your entertainment space where you can enjoy evenings under the stars or inside the screened gazebo. The primary bedroom with walk in closet and ensuite bathroom allows you to pamper yourself while your guests can enjoy the four piece main bathroom. There is plenty of room for two cars and a golf cart in this oversized driveway and there is a large side yard with two storage sheds. Stroll across the street to the pool and community centre. Mini Lakes is the most sought-after lifestyle gated community in Southern Ontario. Located only 5 minutes from the 401 and the bustling South end of Guelph, which provides all the necessary amenities for shopping, entertainment and healthcare. Residents enjoy spring fed lakes, fishing, canals, heated pool, recreation centre, bocce courts, library, trails, gardens allotments, walking club, dart league, golf tournament, card nights, etc. Don't miss out on this opportunity to own a piece of paradise in such a delightful community. Schedule a viewing today and discover the perfect place to call home! Mini Lakes is a Common Elements Condominium Community with residents having FREEHOLD TITLE to the land they reside on (POTL-Parcel of Tied Land). (id:57557)
26 Cairns Crescent E
Huntsville, Ontario
Welcome to 26 Cairns Crescent, a stunning property that perfectly blends comfort, convenience, and natural beauty. Located just off Highway 11, this home offers easy access to downtown Huntsville, with an array of five-star restaurants, world-class golf courses, and excellent shopping just minutes away. For outdoor enthusiasts, this prime location allows you to explore picturesque hiking trails at Limberlost, hit the slopes at Hidden Valley Ski Hill, and enjoy nearby golf and spa facilities.This beautifully designed home features three spacious bedrooms on the upper level, with large windows that fill the space with natural light. Recent updates, including new flooring and modern kitchen cabinets, enhance the home's appeal. Enjoy captivating views of the lush, wooded area surrounding the property. A standout feature is the lower level, which boasts a separate entrance and its own kitchen, making it ideal for an in-law suite or nanny suite. The generous oversized two-bay heated garage offers a back room equipped with kitchen hookups, and separate climate control, perfect for a workshop or a canning/pickling kitchen. Outside, relax in the screened gazebo. The flat land provides ample space for outdoor activities and landscaping opportunities. Don't miss your chance to own this exceptional property at 26 Cairns Crescent, where convenience meets comfort, and endless possibilities await! (id:57557)
121012 Dufferin Road 5
East Garafraxa, Ontario
Incredible Riverfront Retreat! Imagine the life! This updated five bedroom home on three acres with detached oversize double garage is perfectly set up for a large family who envision life of boating, campfires, and wide open spaces. Step inside the spacious foyer and take it all in. Up a few steps is a surprisingly big Great Room with Bay Window and set up for a propane fireplace. The oversize dining room and kitchen open onto the deck that faces the river and become the setting for meals that make you feel like you are up north. Also on this level is a primary suite with lots of natural light and a sunken haven of a tub in the ensuite. Rounding out this spacious raised bungalow are two generous-sized bedrooms and an updated double-sinked main bathroom to match. The lower level (finished in 2022) includes two more bedrooms, a three-piece bathroom with walk-in shower, and not just one but two recreation rooms, giving you space to envision a home gym, home office, or hobby space. In addition to crawl space storage and a pantry, this lower level finishes off with a large laundry and mechanical room where the water systems and radiant heating system set up would make a plumber drool. There is so much to this home! Come and check it out! (id:57557)
200 Northmount Crescent
Blue Mountains, Ontario
***NEW PRICE*** You will not believe it, until you see it! Must be seen to truly appreciate the quality and style this property offers. Welcome to 200 Northmount Crescent in the private enclave of Castle Glen. This warm, sophisticated and renovated bungalow in the heart of the Blue Mountains offers 3 beds and 1 1/2 baths. Located minutes to trails, swimming, biking, skiing, and golf. The bright and warm living room surrounded by windows with views of the bay and the treed lot features a wood burning fireplace and white oak wide plank flooring with radiant heating. Professionally designed kitchen in Spring of 2023 includes shaker style custom cabinetry, spacious kitchen island, rugged quartz countertops, marble tile backsplash, and stainless steel appliances. The cosy primary bedroom offers views of the surrounding trees. Feels like sleeping in a tree house! Furnishings and kitchen housewares negotiable. Multiple decks and seating areas allow for the enjoyment of the private lot and sun all day long. Additions and main renovation completed in 2020. Don't forget the 6 foot heated and spray foam insulated crawl space with poured concrete floor and separate entrance. Great storage space. (id:57557)
68 Roselawn Crescent
Welland, Ontario
Stunning Bungaloft with Modern Amenities and Spacious LivingWelcome to your dream home! This beautifully designed ~ 2200 sq.ft bungaloft in a welcoming community features soaring 9' ceilings on the main floor, creating an open and airy atmosphere. Designed for comfort and versatility, the home offers almost 3200 sq.ft of living space with its 6 bedrooms, 4.5 baths. Everyone can have their privacy and space to spread out, yet come together for meals and family time in this gorgeous home. With its main floor primary bedroom suite, you can be assured that this home will meet your family's needs for years to come.The open concept kitchen is a chef's delight, boasting a large island and breakfast bar, stainless steel appliances, and a gas range with double oven. Imagine yourself sharing meals with family and friends in the formal dining room, and discover the convenient butler's pantry to make entertaining a cinch. The main floor laundry and a powder room adds to your convenience.Relax in the great room under the impressive vaulted cathedral ceiling, where a cozy gas fireplace invites you to unwind, or step out into the private yard to star gaze.The main floor primary bedroom is a serene retreat, featuring a luxurious 5-piece ensuite and a spacious walk-in closet.This home offers 3 additional bedrooms upstairs, with a full bath and versatile loft space that can be used as an office or yoga space.Downstairs, you'll find another 2 large bedrooms with 2 full baths (1 ensuite), a large rec room along plus rough-in plumbing for kitchen or wet-bar, providing flexibility for guests or potential in-law suite. Situated just steps away from a lovely neighbourhood park, this residence combines comfort, style, and a fantastic location. Seize the opportunity to call this bungaloft your own, brimming with possibilities. (id:57557)
115 Deerhurst Drive
Huron-Kinloss, Ontario
Once in a while an ideal property with the perfect location comes to market and this one has it all! This all brick 3853 total sq foot home sits on a half acre lot that has a creek on one side and a Walking trail that is literally off your back yard, and situated at the end of a cul de sac. The main floor of this home features a newly renovated kitchen, open floorplan for entertaining, enclosed sunroom off of the dining area and rear deck, and the list goes on! Master suite consists of walk in closet and full 4 pc en-suite, Second bedroom and second bath, main floor laundry, large den and sunken living room with fireplace completes main floor plan. Lower level consists of 1971 sq ft with a 3rd Bedroom, 2 pc bathroom, and large entertainment room complete with bar. There is a lot that this listing has to offer and must be seen to fully appreciate the serenity it has to offer. (id:57557)
6356 Newcombe Drive
Mississauga, Ontario
Welcome to 6356 NEWCOMBE Drive, Mississauga. This property is Located just steps from Heartland Town Centre, featured with a Walkout Basement in-law suite and Income Potential, this well-maintained 4+2 bedroom, 4-bathroom home sits on a large 40x110 lot with a full brick exterior and ample parking, including a 2-car garage and 3-car driveway. The main floor features formal living and dining room, a cozy family room, and a kitchen upgraded with modern granite countertops and a gas range. Beautiful hardwood floors flow through the main and upper hallway, while the bedrooms and basement offer durable laminate flooring. Upstairs, the primary bedroom boasts a spacious 5-piece ensuite, alongside three great sized bedrooms and a second 4-piece full bath. Upgraded window frames, California shutters and granite countertops in the washrooms are adding features to this home. The walkout basement includes a fully finished 2-bedroom, 4-piece bath in-law suite with a separate entrance, kitchen with gas stove, and laundry hookups. This space is ideal for rental income or extended family. Enjoy outdoor living on the 26x16 deck, complemented by a handy 9x8 shed for storage. With ceramic tile in all wet areas and plenty of space throughout, this home is move-in ready and perfect for growing families. Don't miss this exceptional opportunity. Schedule your showing today! (id:57557)
1158 Restivo Lane
Milton, Ontario
Welcome to modern freehold living at its finest! This stunning back-to-back townhouse, built in 2020, offers a stylish and functional layout across three thoughtfully designed levels. With 3 bedrooms, 2.5 bathrooms, and a rare combination of features, this home is ideal for professionals, growing families, or anyone seeking a contemporary, low-maintenance lifestyle.Enjoy the convenience of inside access from the single-car garage, plus a tandem 2-car driveway offering parking for up to three vehicles, a rare and desirable feature for this type of home. The open-concept second level is bright and inviting, with large windows and a sunny balcony just off the oversized living room - an ideal spot for morning coffee or evening unwinding. A sleek feature wall adds a stylish touch. This level also includes a handy office nook perfect for remote work and a tucked-away laundry closet.The upgraded kitchen is a showstopper, complete with quartz countertops, a custom tile backsplash, modern cabinetry, and stainless steel appliances. It flows seamlessly into the dining and living spaces, creating a welcoming environment for entertaining or everyday life.Carpet-free throughout, the home boasts durable, attractive flooring and a highly efficient use of space. Every detail has been thoughtfully planned to maximize functionality and comfort.The upper level features three bedrooms, including a spacious primary suite with a Juliette balcony, double closets with a custom PAX organizer, and plenty of natural light. Two additional bedrooms and a full 4-piece bathroom complete this level.Located in a vibrant, growing community near parks, schools, shopping, transit, and major highways, this home delivers on both style and convenience. Don't miss this opportunity to own a beautifully upgraded, move-in-ready townhouse with premium finishes and exceptional value. Book your private showing today! (id:57557)
111 Ecclestone Drive
Brampton, Ontario
Welcome to 111 Ecclestone Drive! Walk into this beautiful detached home and you'll see why it's a must-see. This stunning house boasts 3+1 bedrooms and 2.5 bathrooms, featuring a separate entrance and potential for a legal basement unit. Upon entering, you'll notice the powder room and spacious living and dining area. The kitchen is equipped with ceramic flooring, and ample storage. A sliding door leads to a large, private yard. Upstairs, you'll find a spacious primary bedroom, two generously sized bedrooms, and a 3-piece bathroom. The finished basement offers potential for an in-law suite or apartment, complete with living area, bedroom, kitchen cabinets, and a 3-piece bathroom. Conveniently located near many amenities and highways. Don't miss this opportunity - schedule a safe and private showing today! (id:57557)
25 Redstone Path
Toronto, Ontario
Imagine Your-Self as an Owner of this Beautiful Home 3 bedroom 3 bath end unit, nestled in a peaceful, private ravine setting in the heart of Etobicoke. This spacious home boasts an abundance of living space, with lovely natural light throughout. Upon entering, you'll find a generous foyer with a convenient 2-piece bathroom and closet. The main floor features a fully equipped eat-in kitchen, a bright and open family room, and a dining area that seamlessly opens onto your private deck with stunning views of the Etobicoke Creek perfect for family gatherings and entertaining. Upstairs, the home offers three well-appointed bedrooms and a 4-piece bathroom. Additionally, the basement includes 2 bedrooms, laundry and washroom. Gorgeous Backyard with walk-out from living room and dining room to a Large and Private Deck. Perfect for entertaining with lots of room for lounging and relaxing. The home presents itself beautifully, ready for you to move in and enjoy. The location is exceptional as well. You'll be within walking distance of many amenities, including grocery stores, pharmacies, playgrounds and parks, dog parks, shopping centers, and so much more. The home is also within walking distance to Etobicoke Creek and Centennial Park close to some of the best schools in Etobicoke. It offers easy access to major highway commuter routes, the TTC, Mississauga Public Transit, Pearson Airport, and Sherway Gardens. Don't miss out on this fantastic opportunity to own a home in one of Etobicokes most desirable areas. (id:57557)
412 - 420 Mill Road W
Toronto, Ontario
Imagine Your-Self as an Owner of this Beautiful Home. 3 Bedroom 2 Bathroom With Landry Inside. Renovated with over 1200 sq ft of Living space, plus 100 on the balcony! Lot of Storage Inside. Take in all of the natural light during the day. The south-facing balcony offers an unobstructed panoramic view of Etobicoke Creek and surrounding green space. Smart layout and generous storage make this the most functional of living spaces: spacious open-concept living/dining area, large kitchen with ample storage, and large ensuite laundry room. Primary bedroom offers a large closet and ensuite bath. High-quality engineered hardwood flooring throughout. Exclusive use of 1 garage parking space. Grounds include gardens, a massive playground, outdoor pool, BBQ area and tennis courts. Indulge in amenities including the sauna, gym, carwash, library and party room. Well managed building, with newer balconies, and a security system for added peace of mind. Easy access to highways 427/401, TTC, Mississauga Transit, and mere minutes to Pearson Airport. (id:57557)
211 Moon Point Drive
Oro-Medonte, Ontario
WELCOME TO THIS CHARMING WATERFRONT PROPERTY ON LAKE SIMCOE 211 MOON POINT DRIVE IN A SOUGHT AFTER NEIGHBOURHOOD IN OR0-MEDONTE. THIS LOCATION ALLOWS FOR A SHORT DRIVE TO BIG BOX STORES, ALL AMENITIES AND RESTAURANTS AND ACCESS TO THE HIGHWAY FOR AN EASY COMMUTE NORTH OR TO THE CITY. THIS HOME FEATURES 2 BEDROOMS, 1 BATHROOM UPSTAIRS WITH AN ADDITIONAL 2 BEDROOMS, 1 BATHROOM IN THE NEWLY RENOVATED BASEMENT WITH LARGE FAMILY ROOM. CEILING TO FLOOR WINDOWS ALLOW FOR THE HOME TO BE FILLED WITH NATURAL LIGHT AND YEAR ROUND VIEWS FROM YOUR MAIN LIVING AREA. WAKE UP AND ENJOY YOUR MORNING COFFEE ON THE LARGE DECK OVERLOOKING YOUR PRIVATE DOCK WITH PWC LIFT ON LAKE SIMCOE. COME PUT YOUR PERSONAL TOUCH ON THIS LITTLE SLICE OF WATERFRONT PARADISE!!! (id:57557)
19 Hughes Street
Collingwood, Ontario
Discover effortless living in this bright, spacious bungalow with stunning escarpment views in Collingwood's coveted Pretty River Estates. Perfect for those seeking practical, main-floor living without compromising on comfort or quality. The chef-inspired kitchen features granite countertops, double wall ovens, a 5-burner gas cooktop, and an oversized island ideal for casual meals or entertaining. The open-concept living area includes a sleek gas fireplace and walkout to a full-width, west-facing deck with pergola and natural gas BBQ hook-up, perfect for enjoying golden-hour evenings.The main floor primary suite is tucked privately at the back of the home, complete with generous closet space and a well-appointed ensuite featuring heated floors, double sinks and a walk-in shower. A second bedroom enjoys access to a jack-and-jill bath, making it ideal for guests or a home office. The practical laundry/mudroom offers plenty of cabinetry and direct access to the double garage, which includes a roughed-in EV charger for added convenience.The fully finished lower level feels like a walk-out with large west-facing windows that flood the space with natural light. It features two additional bedrooms, a third full bathroom, a spacious family room, and ample storage great for hosting visitors, hobbies, or multigenerational living. The kitchen and all bathrooms feature heated floors, providing comfort and luxury throughout. Located minutes from downtown Collingwood, top-rated schools, trails, and just a short drive to Blue Mountain, this home offers a rare combination of lifestyle, comfort, and functionality. (id:57557)
2 Lett Avenue
Collingwood, Ontario
Welcome to this spacious and stylish end-unit townhome in the heart of Collingwood! Featuring 3 bedrooms and 3.5 bathrooms, this open-concept home offers plenty of room for family living or weekend getaways. The bright main level boasts a functional layout with a modern kitchen, dining area, and cozy living space with gas fireplace perfect for entertaining. Upstairs, you'll find a generous primary suite with ensuite bath, plus two additional bedrooms and a full bathroom. The fully finished basement adds valuable living space with a large rec room, full bathroom, laundry and storage. As an end unit, this home benefits from extra natural light and added privacy. Best of all, its vacant and ready for immediate possession, move in and enjoy summer in Collingwood! Located close to trails, ski hills, golf, and the vibrant downtown core. This is a great opportunity for convenient, carefree living in one of Ontario's most desirable four-season communities. This is a freehold townhome with a small fee for the community amenities - outdoor pool, playground, gym and change rooms. (id:57557)
37 Silver Glen Boulevard
Collingwood, Ontario
Charming, low-maintenance townhome-style condo in desirable Silver Glen Preserve ideal for a weekend getaway, ski chalet, summer retreat, starter home, or downsizing. This updated unit features 3 bedrooms, 2 bathrooms, and a finished lower-level rec room. Enjoy an open-concept living/dining/kitchen area that walks out to a private back patio perfect for relaxing or entertaining. The modern kitchen offers quartz counters, stainless steel appliances and a wine rack. The attached garage provides parking and storage, plus there are rough-in for a future bathroom in the basement. Owners enjoy fantastic amenities including an outdoor pool, fitness room, sauna, party/media room, change rooms with showers, and regular community events. Prime location near Collingwood Trail, Living Water Golf Course, skiing, and more! (id:57557)
75 Glen Road
Collingwood, Ontario
CHARMING WATERFRONT HOME WITH STUNNING VIEWS OF GEORGIAN BAY! Tucked away on a quiet, secluded road and surrounded by nature, this beautifully updated 2-bedroom + 1 den, 1-bathroom home offers the perfect balance of comfort, tranquillity, and lakeside living. Perched above the sparkling waters of Georgian Bay, enjoy breathtaking views from your expansive back deck the perfect place for morning coffee, sunset dinners, or stargazing nights. Step down from the deck and you're just moments away from launching your kayak, paddle-board, or enjoying a refreshing swim. This is the ultimate escape for outdoor enthusiasts and peace-seekers alike.Inside, the open-concept main floor seamlessly blends the living, dining, and kitchen areas, creating a bright and welcoming space ideal for entertaining or quiet relaxation. The home has been lovingly maintained and thoughtfully upgraded, including: Roof & Eavestroughs (2020), Main Floor Flooring (2022), Back Deck (2015), Front Porch (2024), Windows (Fall 2024), A/C (2023),New Septic Pump (2023), Shed (2024), Upstairs Flooring (2025)and Fresh Paint Throughout (2025).Whether you're looking for a year-round residence, a seasonal getaway, or an investment in the beauty of Georgian Bay, this home offers it all upgraded features, privacy, and unforgettable views. (id:57557)
22 Laurier Boulevard
Tiny, Ontario
Nestled in the heart of Tiny Beaches, this inviting turnkey raised bungalow presents 3 bedrooms, 2 bathrooms, fully finished basement, and a double car attached garage. Open concept kitchen / living room with a walkout to the rear deck and Hot Tub. Embrace the beauty of nature in the landscaped backyard perfect for relaxing or entertaining. Only 45 minutes to Barrie, and just under 2 hours to the heart of the GTA. Discover the tranquility of this charming location just a short walk to the beach. (id:57557)
434 Oxbow Crescent
Collingwood, Ontario
Stylish 3-Bedroom Condo in Cranberry Resort End Unit with Storage Galore! Welcome to this beautifully designed 3-bedroom, 2-bathroom end-unit condo located in the sought-after Living Stone Resort community (formerly Cranberry). Perfectly laid out for comfort and style, this home features two spacious bedrooms on the main level, ideal for guests, family, or home office needs. Walk out to your private deck and enjoy your morning coffee. Upstairs, you'll find a bright, open-concept living area with soaring ceilings, a cozy wood burning fireplace, and plenty of natural light, perfect for entertaining or relaxing after a day of adventure. The kitchen flows effortlessly into the dining and living space, making everyday living feel easy and inviting. Gather the family around the breakfast bar or step out to your balcony just off the kitchen for barbecuing and relaxing after a long day. The airy loft level is dedicated to the private primary suite, complete with its own en-suite bathroom for your personal retreat above it all. Enjoy the benefits of being an end unit with added privacy and an attached oversized storage locker (9ft x 9ft) ideal for bikes, skis, golf clubs, and all your outdoor gear. Efficient gas furnace heating ensures comfort and convenience year-round. Large crawl space with concrete floor - great for storage. Located just minutes from trails, golf, skiing, the waterfront, and downtown Collingwood's shops and dining, this is your gateway to the four-season lifestyle you've been dreaming of. (id:57557)
59 Cranberry Surf
Collingwood, Ontario
SPECTACULAR WATERFRONT VIEWS on the Shores of Georgian Bay. Welcome to this rare opportunity to own a stunning waterfront townhouse condo nestled in a quiet lakeside community just 5 minutes to downtown Collingwood and 10 minutes to Blue Mountain. Wake up to breathtaking panoramic views of Georgian Bay and enjoy the sunrise with a coffee on your private deck.This beautifully updated 2+1 bedroom, 2-bathroom home offers an inviting open-concept layout with a newly renovated kitchen that flows seamlessly into the dining and living areas. Enjoy uninterrupted views of the Bay from both the main and lower levels. The spacious primary bedroom offers large windows to watch sunrises over the water, while the additional upstairs bedroom provides the perfect space for family or visiting friends. A rare find in local condo living, this home features its own private attached garage. Year-round relaxation awaits: bask in the sun by the saltwater pool overlooking the Bay, explore the nearby waterfront trail system, or cozy up by the gas fireplace and watch the snow fall after a day on the slopes. Whether you're looking for a full-time home or weekend escape, this property is the perfect place to unwind. Make Collingwood your home. Book your private showing today! (id:57557)
25 Ayling Reid Court
Wasaga Beach, Ontario
At 25 Ayling Reid Court, charm meets convenience! This 3 bedroom, 1 Bath home is great if you are looking for a primary residence or a weekend getaway. This property includes two lots together at the end of a dead end street. Plenty of space for outdoor activities and enjoying time in the gazebo or on your deck. Main level primary bedroom has walkout to a sundeck. Kitchen has been renovated, features a gas stove, newer dishwasher and has a walkout to the back deck. Upstairs you will find two generously sized bedrooms for your family or guests. Quick access to the highway for commuters, close to the beach and the casino. Metal roof done in 2019. Flooring has been updated in parts of the home, electrical was updated and main floor laundry features newer washer and dryer. (id:57557)
794093 County Road 124
Clearview, Ontario
This home, which dates back to at least the 1840s, has been a landmark in Singhampton for more than 175 years. Once a simple red brick structure, it has been reimagined as a modern, sophisticated space that retains all of its historic character. Right around the corner from Devils Glen Ski Club and directly across the street from the bustling Mylar & Loretas restaurant, it offers not just a home, but a way of life in one of the areas most well known places. Step inside, and you'll notice how the 10-foot ceilings and exposed wood beams make everything feel bigger, brighter, and open. The floors original solid hardwood run through every room, grounding the homes modern upgrades with a sense of timelessness. The roof, a sturdy metal, is built to last generations, much like the home itself. The fully fenced in yard seems to stretch on forever, with a 1,500-square-foot barn that feels like a blank canvas. It could easily become an artists studio, a workshop, a garage, or even be transformed into a separate living space if that's what you're after. There's even a back laneway connecting to the main street, making it ideal for whatever you envision this space becoming. With a second kitchen on the upper level, renovated by Collingwood's Alair Homes, the home could seamlessly be split into two distinct spaces, each one as large and welcoming as the other. Whether you want to live in it entirely or share it with extended family or tenants, the flexibility is there. This is a home that has aged gracefully, evolving with the times without losing its identity. Every inch of it feels personal, with new heat pumps that efficiently manage the climate year-round, and thoughtful renovations that stay true to its roots. This property has been a cherished home for the past 30 years, but with its C1 zoning, it offers a range of exciting opportunities for buyers. Whether you're looking to maintain it as a residence or explore commercial possibilities (id:57557)
93 Sandy Coast Crescent
Wasaga Beach, Ontario
Luxury Freehold Townhome nestled in the desirable community of Stonebridge by the Bay. This stunning property boasts 3 bedrooms & 3 baths, providing ample space for comfortable living. This home has impeccable landscaping adorned with easy-care perennials that enhance the property's curb appeal. The exterior is a testament to elegance, featuring custom stonework, a convenient sprinkler system. Step inside to discover a world of luxury. Total turn-key as a cottage or home. Entertainers dream, with large dining area and Butler's Pantry which has wall to wall cabinets, quartz counter tops and it can act as a second kitchen. Main floor laundry. . The foyer and washrooms feature upgraded porcelain tile. The main and second levels are adorned with upgraded hickory hardwood flooring, a testament to both style and durability. Upgraded high-end lighting fixtures add a touch of elegance and ambiance. The main floor bath presents a tranquil retreat with a soaker tub and glass partition, creating an oasis of relaxation. California shutters and roll blinds, allow you to control natural light. The heart of the home lies in the beautiful white kitchen, complete with a neutral backsplash that seamlessly blends into the open concept dining and living area, perfect for entertaining guests or enjoying quality family time. The second-floor bedrooms have custom walk-in closets, providing both organization and a touch of luxury. Downstairs, the professionally built basement is a haven of comfort with its large windows that flood the space with natural light. A generously sized washroom, bedroom, and luxury vinyl flooring complete this lower-level retreat. Common Elements included shared use of outdoor pool, Zen garden, and a Waterfront Beach Club. Its an active and caring community with 2kms of walking trails. Lots of social activities and special events. (id:57557)
889 Canal Road
Bradford West Gwillimbury, Ontario
Welcome to 889 Canal Road, Bradford West Gwillimbury Nestled on over half an acre, this beautifully updated home offers peace, privacy, and breathtaking views, backing onto open farmland for a truly tranquil setting. Step inside to discover a spacious and modern layout featuring 6 generous bedrooms and 3 bathrooms, including a convenient second-floor laundry room. The primary suite is a true retreat with a private ensuite and plenty of space to unwind. The main floor boasts an open-concept kitchen, dining, and living area, perfect for entertaining, complete with an electric fireplace for cozy evenings. Enjoy outdoor living year-round with a covered front porch, a covered back porch, and a large deck area overlooking the serene countryside. There is even a fire pit ideal for relaxing or hosting friends and family. The detached garage with hydro provides extra storage or workshop potential. Move-in ready, this home has been extensively updated from top to bottom including: Brand new septic system Roof, windows, doors, and siding Modern bathrooms and flooring Electrical upgrades Home addition and much more! Too many upgrades to list , come and see it for yourself! Don't miss this incredible opportunity to own a turnkey country home just minutes from town and 400 Hwy. Book a showing today. (id:57557)
24 - 87 Donker Drive
St. Thomas, Ontario
Welcome to carefree living in this beautiful end-unit condo in a quiet enclave in north St. Thomas that offers the added benefit of open greenspace behind the property. Updated, upgraded and ready to move in! The welcoming foyer leads to an open concept floor plan featuring Kitchen / Dining Room / Living Room with cathedral ceiling and gas fireplace. The recently-remodeled kitchen features a large island with granite countertop, double sink and breakfast bar seating. Oodles of counterspace and cupboards provide ample space for food preparation and storage. The spacious principal bedroom is next to the remodeled ensuite with glass shower, new double-sink granite vanity, main floor laundry and door for guests to use. The second main floor bedroom can also double as a den. Downstairs there is a cozy Family Room with gas stove to warm the winter days, another bedroom and a 4-piece bath for guests privacy. The rest of the basement offers lots and lots of storage area. HVAC systems are updated with a new furnace, AC unit and on-demand water heater all energy-efficient. Rounding out the features of this unit is a double-car garage and two decks one of which is covered for inclement weather BBQing and the other, off the kitchen, is brand new and offers a nice area for entertaining on those warm sunny days. All appliances included. Backing on to acres of greenspace, nature can be appreciated from the rear of the unit, including the occasional deer, wild turkeys and of course, many varieties of birds. Don't miss out on this unique opportunity! (id:57557)
14 - 3202 Vivian Line 37 Line
Stratford, Ontario
A MUST SEE!! This absolutely gorgeous home in Stratford, featuring stunning flooring, elegant layout and high-end finishings. This impressive home radiates luxury and comfort in the vibrant town of Stratford. The main level boasts an open concept design with soaring 18 foot ceiling, inviting living space, spacious eating area, and a gourmet kitchen, including an island with breakfast bar. Off the kitchen you can enjoy a morning coffee on your balcony. Main floor includes a spacious bedroom offering a full bathroom with laundry. Second floor you will find a functional mezzanine space currently used as a home office and workout area, additionally a second full bathroom and a spacious primary bedroom retreat offering a walk-in closet. This home has been thoughtfully upgraded, remote blinds in the kitchen, living room, and bedrooms. Updated lighting with ceiling fans, privacy window film, smart lights and thermostat, plus many more luxury details. Located close to the Stratford Festival theatres, golf club, art gallery, the beautiful downtown core with many amazing restaurants, small independent shops, library, shopping mall, big box stores, and too many other amenities to list. Whether you love to entertain or simply relax in style, this property is a must-see! (id:57557)
109 1370 Beach Dr
Oak Bay, British Columbia
A rare offering in South Oak Bay. This beautifully updated 2 bedroom, 2 bathroom ground-floor corner suite combines refined design with unbeatable location. Featuring over 1,460 sqft of elegant living space, the home offers custom cabinetry, stone countertops, wood floors and a flowing open layout. The kitchen is both stylish and functional, opening onto a bright living area and two private patios. The spacious primary suite includes a walk-in dressing area and spa-like ensuite with heated floors and a soaker tub. A second bedroom and full bathroom offer flexibility for guests or workspace. This home includes two secure underground parking stalls with EV charger, separate storage, and ground-level access in a well-maintained and exceptionally well managed concrete and steel building. Just steps to Oak Bay Village, the Marina, Victoria Golf Club, and scenic beaches—this is a chance to enjoy the best of coastal living in one of Victoria’s most desirable communities. (id:57557)


