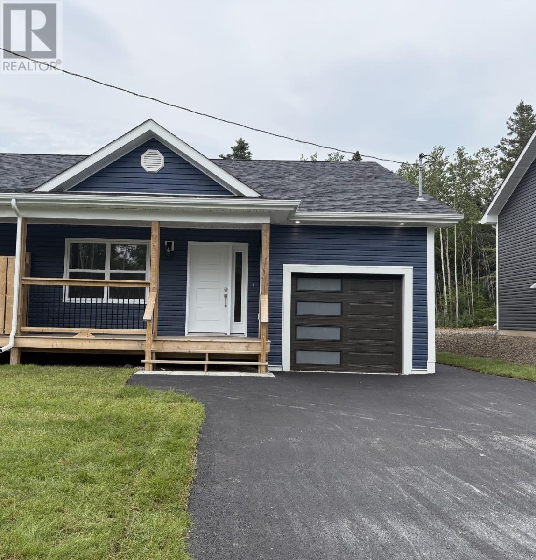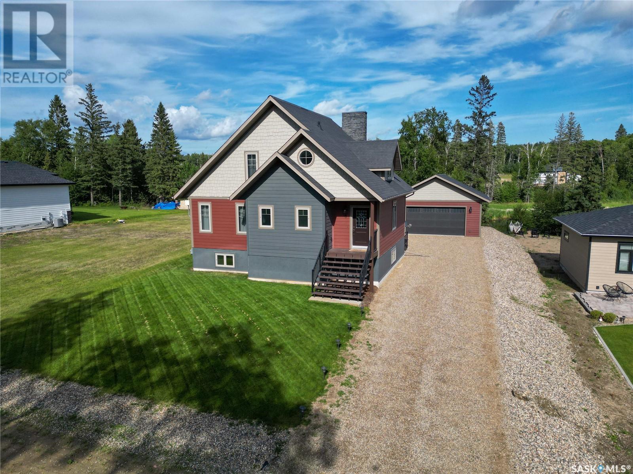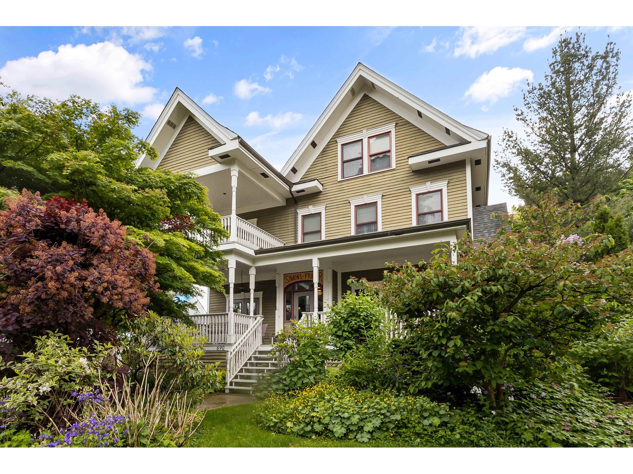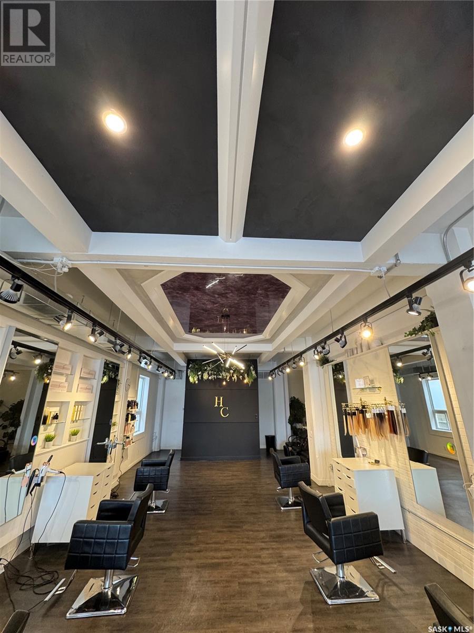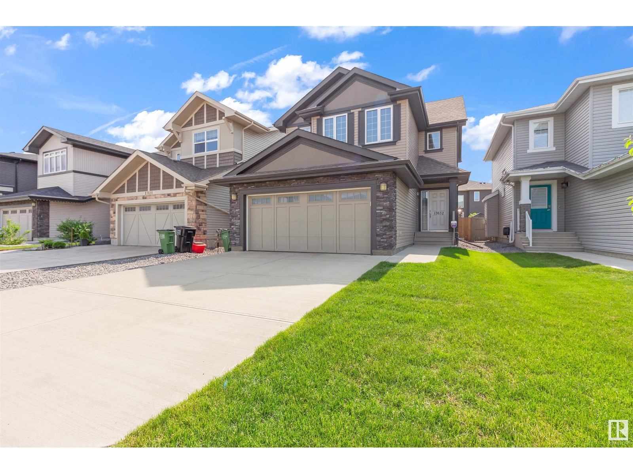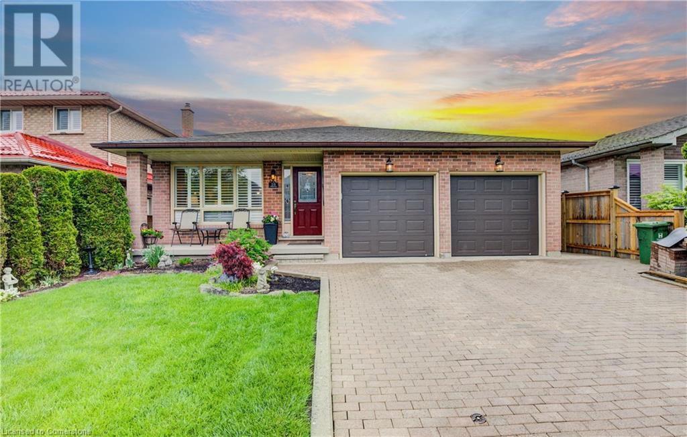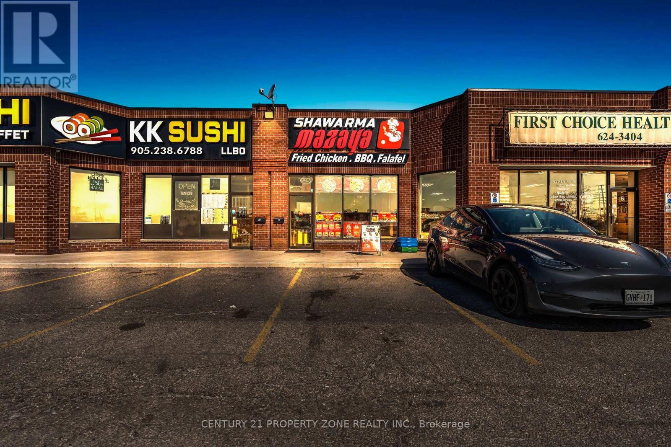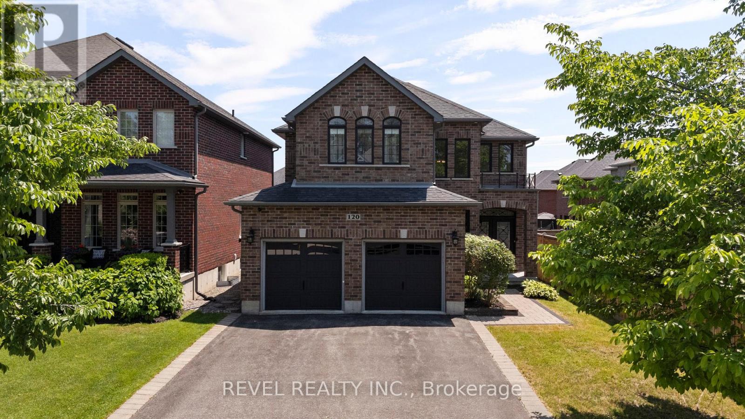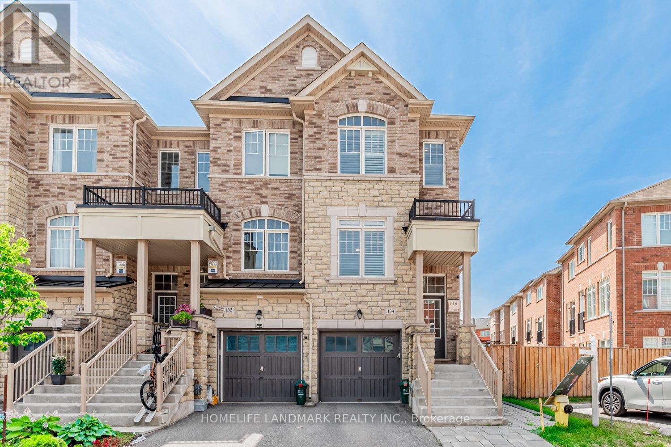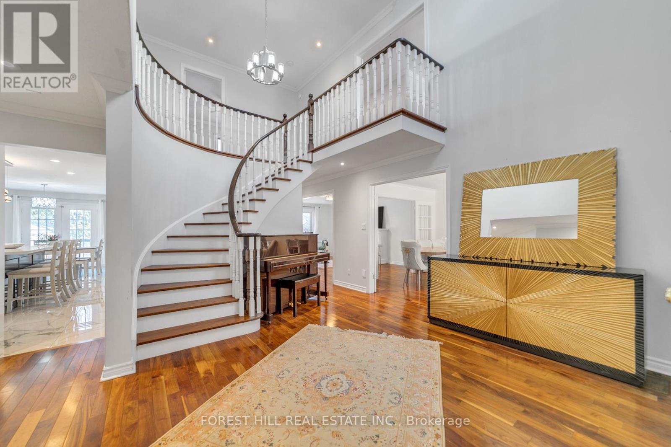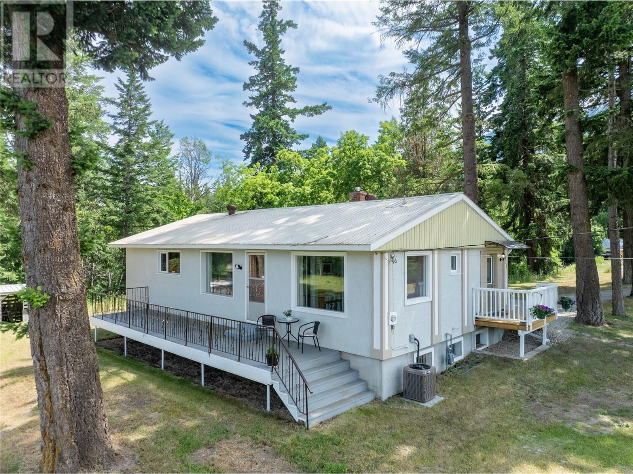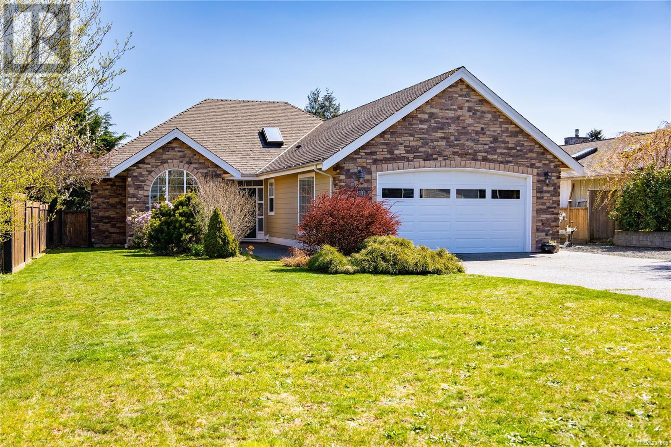716 Coral Springs Boulevard Ne
Calgary, Alberta
Welcome to 716 Coral Springs Blvd NE — the ultimate family home in one of Calgary’s only private lake communities! This spacious and well-loved 4-bedroom, 2.5-bath home offers 2,289 sq ft of functional, family-focused living space — designed to handle everything from busy mornings to weekend movie nights. The main floor is bright and open with soaring ceilings, a large kitchen overlooking the yard, and both formal and casual living areas — perfect for entertaining or just everyday life. Upstairs, you’ll find a generous primary suite with a 5-piece ensuite and walk-in closet, plus three more large bedrooms and another full bath. With an unfinished basement, there’s room to grow and customize the space to fit your family's needs. What really sets this home apart is the community. Coral Springs is a tight-knit, family-first neighbourhood built around a private lake — offering year-round access to swimming, boating, skating, and more. Add in quiet streets, great schools, parks, and quick access to Stoney Trail - You’ve got a place where families truly thrive.This isn’t just a house. It’s where your next chapter starts. (id:57557)
801 20065 85 Avenue
Langley, British Columbia
Stunning 2 bedrooms and den home in the new Latimer Towers (B) - Langley's first ever concrete high rise! The concrete building creates excellent soundproofing throughout floors and neighbours which is an added bonus. The spacious corner unit floorplan holds 913 square feet of living space in addition spacious deck which showcases breathtaking views of both the mountains and city. This unit also comes with a storage locker and top end amenities including dog wash, enclosed dog park, playground, hobby room/workshop room, putting green, gym and luxury lounge spaces. Not to mention, this building has low strata fees which also includes your gas, hot water and heating in the strata fees! (id:57557)
3b Temple Avenue
Appleton, Newfoundland & Labrador
Welcome to 3B Temple Avenue in Appleton! This brand-new, two-bedroom, two-bath duplex is stylish, modern, and designed for easy living. With an attached garage and everything on one level, this worry-free home is perfect for young professionals, couples, or anyone looking for a low-maintenance lifestyle.Step inside to a bright, open-concept space featuring pot lights, laminate floors, and modern trim. In the kitchen, stainless steel appliances, a modern blue island, and plenty of room for casual meals, or entertaining friends. Thoughtfully designed, this cozy space still offers lots of privacy, with the first bedroom at the front, and the primary tucked away at the back, separated by both the main bathroom and laundry room. The primary also features a three-piece ensuite with shower, and both rooms include walk-in closets, providing lots of space for storage. There's also two more large closets for even more storage space, and easy access to the attached garage - no more scraping ice, or braving the cold to start your car in the winter. This home features electric baseboard heat, and it's also wired for a heat pump. Outside, the yard is freshly sodded front and back, the driveway is freshly paved, too, and you'll have two spots to relax - the front porch or the back deck. If you're searching for a fresh, modern space in Appleton where you'll have nothing to do except unpack and enjoy the convenience of living your best life with everything on one level, you'll want to see this one. (id:57557)
409 9000 Birch Street, Chilliwack Downtown
Chilliwack, British Columbia
You can only get these HIGH ceilings, with a TOP floor condo! Welcome to this BRIGHT, GORGEOUS condo. Freshly painted walls, , and spacious floor plan; making it the perfect home for first time home buyers, or if your looking to downsize! ENJOY the LOCATION, which is conveniently located to the NEW District 1881, all your shopping needs; local Hospital nearby and a Leisure centre. This immaculate home has MANY amazing features including; air conditioning, laminate flooring, 9-10ft ceilings, maple kitchen with s/s appliances, stone fireplace, in-suite laundry, AND LARGE WINDOWS! Enjoy your balcony viewing the gorgeous MOUNTAINS & CITY!! Pets ARE allowed! This listing won't last long!! Book your showing today! (id:57557)
203 45761 Stevenson Road, Sardis East Vedder
Chilliwack, British Columbia
LIKE NEW 1 BED + DEN/1 BATH condo in CENTRAL SARDIS PARK Location! This comfortable nearly 800 sqft unit is BRIGHT & QUAINTLY appointed with HIGH END / MODERN FINISHINGS throughout! Luxurious QUARTZ c/tops, SUBWAY TILE BACKSPLASH, SS APPLIANCES, RADIANT IN FLOOR HEAT & so much more! LARGE Master bedroom with cheater style 4 piece ENSUITE gives you room for a KING BED + the furnishings! Containment wall has been added in the Den that could make another bedroom if desired or fantastic Office space OR EXTRA STORAGE! FULL in suite LAUNDRY ROOM! Cant beat the SARDIS PARK area with schools, restaurants, parks, transit & amenities within a stones throw away. Professionally managed building with secure UNDERGROUND PARKADE, no age restrictions & 1 pet welcomed! * PREC - Personal Real Estate Corporation (id:57557)
402 19953 76 Avenue
Langley, British Columbia
Discover the perfect blend of style and comfort in this beautiful southwest corner unit, offering a total of 1,068 square feet of livable space. The interior features 930 square feet of thoughtfully designed living area, complemented by a bright 168-square-foot solarium, ideal for enjoying the sunshine year-round. This unit includes two parking stalls and a storage locker, adding convenience to your urban lifestyle. Inside, both bedrooms feature elegant laminate flooring and custom closet shelving, providing ample storage space. The modern kitchen boasts a sleek dishwasher panel, while air conditioning ensures comfort throughout the year. Don't miss the opportunity to make this exceptional property your new home. Contact us today to schedule a viewing! (id:57557)
8 101 Neis Access Road
Lakeland Rm No. 521, Saskatchewan
Luxurious 2 storey residence in the esteemed gated community of Laurel Green Estates in Emma Lake. This exquisite property offers 1,625 sq/ft, 5 bedrooms, 4 bathrooms, and a 24 X 26 detached garage. Upon walking in you will find a sophisticated and open-concept great room with vaulted ceilings, hardwood flooring, large windows and a natural gas fireplace with beautiful surround finished all the way to the ceiling. The sleek white kitchen is a modern masterpiece, featuring quartz countertops, ceramic backsplash, stainless steel appliances, soft-close cabinets, and a spacious island, ideal for meal preparation, casual dining or hosting for family holidays. Finishing off the main floor is the impressive primary bedroom which offers a spacious walk-in closet and 5-piece ensuite with in-floor heat. The 2nd level consists of 2 sizeable bedrooms and a full bathroom also with in-floor heat. The fully finished basement boasts a recreation room, 2 remaining bedrooms, a full bath, laundry room with ample storage and a utility room. Moving outside, you’ll find the deck with a natural gas BBQ hook-up and access to the fenced area of the yard. A few notable features include central vac, air exchanger, sump pump, HE N/G furnace and on-demand hot water heater and an exclusive parking spot in a secure compound for additional storage needs. Enjoy the peace of living at the lake while enjoying the luxury and convenience this beautiful home offers, this is a must see! (id:57557)
133 46213 Hakweles Road, Sardis East Vedder
Chilliwack, British Columbia
LIKE NEW RANCHER w/ LOFT in highly sought after ELYSIAN VILLAGE! This GREEN-DROP plan offers over 2,000sq ft of upscale living with 4 BEDROOMS / 3 BATHROOMS & a multitude of VALUE ADDITIONS. N/G RANGE, QUARTZ C/TOPS, CENTRAL AC, PROFESSIONALLY INSTALLED METAL AWNING, PRIVACY FENCING, HOT TUB, IN GROUNG IRRIGATION & more! MAIN FLOOR master bedroom with luxurious 4 piece ensuite & a secondary bedroom or den offering no stairs living! Upper level has 2 large bedrooms, a FULL 4 piece bathroom & a spacious loft offering great RECREATION opportunities. Elysian Village is a quiet complex with NO AGE RESTRICTIONS, Owner maintained yards/exteriors & a peaceful setting just steps to SARDIS amenities, Quick HWY 1 access & OUTDOOR RECREATION. 99 Year lease expiry in 2114 NO HEADACHES & NO GST! * PREC - Personal Real Estate Corporation (id:57557)
690 Fraser Avenue, Hope
Hope, British Columbia
Stunning 4-story, 4,145 sq ft property ideal for a bed and breakfast or institutional use. Features a 1-bedroom owner's suite in the basement, 3 rentable guest suites with ensuites, a kids' bedroom, extra storage, and covered patios with beautiful Fraser River views. Perfect for a care home, nursing home, or shared living hotel B&B. Zoning (C-5): Permits residential and commercial uses near the Central Business District of Hope. Allowed uses include apartment, business/professional office, day care, medical/dental office, motel/motor inn, one family residence, restaurant, retail store, and retail sale of cannabis. Prime investment opportunity in a versatile and easy 2 minute walk to down town shops! * PREC - Personal Real Estate Corporation (id:57557)
101 1118 Broad Street
Regina, Saskatchewan
Beautiful main floor commercial space for lease in high trafic Warehouse District location. 1700 square feet of renovated space currently a salon but with multiple potential uses. Concrete warehouse style space with contemporary features including large front (Broad St) facing window/high custom ceilings/post and beam construction. Front and rear entry, security features and Much more. (id:57557)
6 46376 Yale Road, Chilliwack Proper East
Chilliwack, British Columbia
Welcome to Magnolia Grove"”where modern design, comfort, and opportunity come together. This spacious 4-bedroom, 3.5-bathroom townhome offers a unique ground-level suite complete with a wet bar, full 3-piece bathroom, and a walkout patio that opens to a generous backyard"”perfect for in-laws, guests, a home office, or potential rental income. The open-concept main floor features soaring 9-foot ceilings that flood the space with natural light. The chef-inspired kitchen is outfitted with professional-grade stainless steel appliances, quartz countertops, and sleek undermount sinks, ideal for everyday living and entertaining. Enjoy comfort year-round with high-efficiency heating and hot water system, plus the option to add a split AC/heat pump. The garage is EV-ready and includes built-in storage closets. Located just steps to Chilliwack Middle & Secondary Schools, cafés, restaurants, shops, breweries, and public transit. A perfect blend of function and future potential! (id:57557)
17632 76 St Nw
Edmonton, Alberta
Pride and ownership is on full display at 17632 76 Street in Crystallina Nera. Welcome to this pristine and immaculate home, featuring over 1700 sq. ft. of living space with 3 beds and 2.5 baths! Move in today and feel right at home situated on this quiet street and community that offers growing families, professionals and home dwellers the perfect living. One will notice the excellent condition of this home, awaiting a new owner with their own personal touch. Detailed within, enjoy stainless appliances upgraded with gas range, canopy hood fan, and a large single bowl stainless sink, all accented with hardwood floors on the main. Upper level features a healthy sized bonus room for additional space and entertainment, while the additional bedrooms offer comfortable space with built in shelving for extra organization for the family. Primary bedroom has a unique vaulted ceiling, 3pc bath, and walk in closet for the necessities needed for a new home owner! Amenities minutes away, time to call 17632... HOME! (id:57557)
23038 Fraser Highway
Langley, British Columbia
Prime 1.17-acre RU-1 zoned property with city sewer connection, located on high-traffic Fraser Hwy-offering excellent exposure and accessibility. Not in the ALR, this versatile site is ideal for truck parking, daycare, nursery, or veterinary clinic investors. The property features two detached workshops: a 52'x40' insulated shop with 70-amp service and dual 14' high doors, perfect for trucks or equipment, and a 30'x23' workshop with 10' ceilings and a bathroom. Surrounded by a mix of residential, commercial, and light industrial properties, it presents strong business potential. The charming main residence includes a wrap-around verandah, wood floors, and flexible interior spaces-ideal for office use, staff accommodation, or rental income. A rare opportunity to secure a highly visible, service-ready site in a growing area! (id:57557)
137 14 Street N
Lethbridge, Alberta
This building was once the first bakery in Lethbridge. This would be perfect for those looking for a great investment opportunity. Presently, 2 of the 4 suites are illegal suites .City of Lethbridge tax and assess the building as a 4plex as it has operated as a 4plex for over50 years Located in a very central area of Lethbridge, this building holds great potential. (id:57557)
59 Trieste Place
Hamilton, Ontario
Great family home (4 level backsplit) on quiet cul de sac. Features include slate tiles in family room with gas fireplace, exit out the french doors to the deck and above ground pool. The rear yard features privacy fencing with mature cedars all around. Pool features new liner and pump. The kitchen features new Armstrong luxurious vinyl flooring, overlooking the family room. Main level also features vinyl flooring entrance to the kitchen along with California Shutters, hardwood floors in the living room and dining room. At the Upper level we have 3 large bedrooms, new interior doors, newer bathroom fixtures. The double driveway also features complete rebuilding of the interlocking stone all the way to the rear yard and the 12x10 concrete patio. Close to shopping, transit and the Linc, parks and schools just around the corner. (id:57557)
6 - 5130 Dixie Road S
Mississauga, Ontario
Incredible opportunity to own a highly profitable, well-established shawarma restaurant running successfully for over 9 years in the heart of Mississauga. This turnkey operation is located in a high-traffic plaza with excellent visibility, abundant parking, and easy access to the highway. Surrounded by offices and residential neighborhoods, the restaurant enjoys strong lunch and dinner crowds. Features a modern and inviting ambiance with a spacious 60+ seating capacity. Low monthly rent and minimal overhead contribute to consistent high profits and strong sales. Fully equipped and efficiently run, this business can be managed hands-on or operated with hired staff. Perfect for experienced restaurateurs or new entrepreneurs looking for a steady cash-flowing investment. Don't miss this rare chance to step into a proven, profitable operation from day one! (id:57557)
120 Jewel House Lane
Barrie, Ontario
Welcome to 120 Jewel House Lane in sought-out Barrie Ontario. A stately façade and manicured landscaping set the tone the moment you arrive. Step through the front door into an impressive spacious foyer, where soaring ceilings and abundant natural light immediately convey the generous proportions found throughout the home. At the heart of the main level is a modern, magazine-worthy kitchen outfitted with high-end stainless-steel appliances, a sprawling centre island for casual gatherings, and a sun-filled breakfast area that overlooks the rear yard. Around the corner, an elegant living room centres on a natural-gas fireplaceperfect for cozy eveningswhile an expansive dining room offers ample space to host family celebrations or dinner parties. A convenient laundry room and a stylish 2-piece powder room round out this level. Ascend to the second floor, where the highlight is an expansive primary suite featuring a private sitting nook, a walk-in closet, and a spa-inspired 5-piece ensuite complete with a deep soaking tub and glass-enclosed shower. Three additional bedroomseach generous in sizeshare a well-appointed 4-piece bath, making the layout ideal for growing families or overnight guests. The partially finished basement is a blank canvas awaiting your personal vision. Subfloor, framing, rough-in electrical, & a roughed-in 4-piece bath are already in place, saving time and expense for your future gym, media lounge, or family entertainment space. Step outside to a large, beautifully kept backyard highlighted by a stone patio and fire-pit areathe perfect setting for summer barbecues or quiet morning coffee. Mature fencing and thoughtful landscaping create a private, relaxed atmosphere. Whether youre searching for an executive family home or a property that effortlessly blends entertainment & relaxation, 120 Jewel House Lane delivers space, style, & lasting value while also offering close proximity to amenities, park, hwy access & some of Barrie's best schools. (id:57557)
2112 - 28 Interchange Way
Vaughan, Ontario
Festival, Brand New, Never Lived In Menkes-Built Luxury Condo, Spacious Grand Festival - Tower D 2 Bedroom & 2 Full bathroom, Bright And Functional Layout Featuring 9-Ft Ceilings, close to 700 Sqft Interior Plus Balcony, Floor-To-Ceiling Windows, Modern Open Concept Kitchen, S/S appliances, Quartz Countertops, And Contemporary Cabinetry, Spacious Living Area With Walk-Out To A Balcony Offering Festival Community Garden View And Plenty Of Natural Light., Ensuite Laundry. Just Steps To VMC Subway, Viva Transit, And Minutes To Hwy 400, 407, York University, Vaughan Mills, Costco, IKEA, And More. Enjoy Access To State-Of-The-Art Amenities Including Fitness Centre, Party Room, Rooftop Terrace, And More. One parking included. (id:57557)
134 Dundas Way
Markham, Ontario
Welcome to the Stunning 4-Bed, 4-Bath Hard to find End-Unit Townhome (Feels Like a Semi!) with Abundant natural light. Built in 2017 on a premium corner lot with a spacious backyard. 9 foot Ceiling on second floor and nearly 2,000 sq ft (1991 sq ft) of beautifully upgraded living space with thousands spent on high-end finishes. Step into a custom-designed kitchen featuring upgraded granite countertops, extended cabinetry with pull-out pantry, and a built-in garbage disposal for added convenience. Enjoy elegant custom light fixtures throughout, upgraded hardwood flooring, oak staircase, and a ground-floor walk-out that can easily serve as a home office, bedroom, or in-law suite. Relax in your expansive backyard (triple the size of neighboring yards) fully fenced, decked and freshly paved extended interlock throughout the backyard ($12,000 in 2023), perfect for entertaining or family fun. Located just minutes from Mount Joy GO Station and within walking distance to schools, parks. Top-ranking Bur Oak Secondary School. A rare find that blends comfort, style, and unbeatable large backyard. (id:57557)
711 - 55 Oneida Crescent
Richmond Hill, Ontario
This unit boasts a spacious FURNISHED 1+Den layout perfect for a home office. The main living area features floor to ceiling windows, ensuring plenty of natural light throughout the day. Modern finishes enhance the unit's appeal. Residents enjoy access to top-notch amenities such as a fully equipped gym, indoor pool, party room, and convenient visitor parking. The unit also includes 1 parking spot and 1 locker (id:57557)
27 Grovepark Street
Richmond Hill, Ontario
Welcome to this exceptional Renovated home on a rare 59.12 x 147.64 ft lot, with over 3000 Sqft Living Space ( 2835 SqFt Above Grade and finished One Bedroom finished Basement with separate entrance) nestled at the end of a quiet, family-friendly cul-de-sac. Boasting a functional and spacious layout, this 4-bedroom, 6 bathroom home features a grand high-ceiling 20ft foyer that makes a stunning first impression. The second floor offers four well-sized bedrooms, perfect for a growing family.The fully finished basement includes a separate entrance and an additional bedroom ideal as a mortgage helper, in-law suite, or private guest space.Situated in a prime location surrounded by greenery and multi-million dollar homes, this property offers both privacy and prestige. A rare opportunity to own a large lot on a peaceful street while still being close to top schools, parks, and all amenities. High demand schools and a green, quiet area. (id:57557)
851 Dilworth Road
Sorrento, British Columbia
Welcome to your perfect country retreat! Nestled on 1.36 acres, this beautifully renovated lakeview rancher offers peace, privacy, and stunning Shuswap scenery. With 2 bedrooms and 1 bathroom, the home features a bright, open-concept layout that maximizes natural light and captures incredible lake views throughout. Step outside to enjoy expansive outdoor space ideal for gardening, animals, or simply soaking in the serenity. A reliable water supply is ensured with a creekside well and a water license in place. Two spacious sun decks provide the perfect vantage points to unwind with the sounds of nature and take in breathtaking sunsets. The property also includes a wired and insulated detached double car garage with shop, a large pull-through driveway—ideal for RV’s or boats and of course a chicken coop. Move-in ready and full of character, this is a property that needs to be experienced in person. Book your private showing today and discover all that 851 Dilworth has to offer. (id:57557)
1941 Don White Court
Oshawa, Ontario
Beautifully situated on a quiet, private court in a family-friendly neighbourhood, this spacious 4-bedroom, 4-bathroom home offers approximately 2,800 sq ft of thoughtfully designed living space. With its high ceilings, open-concept layout, and seamless blend of comfort and functionality, it's ideal for modern family living. The main floor is bright and inviting, featuring pot lights throughout and a generous living and dining area that flows effortlessly into a chef-inspired eat-in kitchen. Complete with an extended island and direct walk-out to an open backyard, this space is perfect for entertaining or enjoying casual family meals. A striking wrought iron staircase leads to the upper level, where a cozy landing nook creates a quiet space for reading or study. Two bedrooms share a convenient Jack and Jill bathroom, one enjoys a private ensuite, and the spacious primary suite features a walk-in closet and a 4-piece ensuite with a deep soaker tub your personal retreat at the end of the day. Set in a desirable location close to parks, schools, shopping, dining, and major highways, this home offers the best of suburban comfort in a sought-after North Oshawa neighbourhood. A rare opportunity to enjoy both privacy and community in one exceptional package. (id:57557)
3547 Montana Dr
Campbell River, British Columbia
Sprawling, executive 2,112 sqft rancher in Willow Point's premier subdivision, Maryland Estates. The floor plan features 3 bedrooms, 2 bathrooms, and both formal and informal dining areas. All rooms are oversized, offering a spacious home with lovely finishes. Solid oak hardwood flooring throughout. The living/great room showcases a stone-faced gas fireplace and walnut mantle. Lux ensuite with double vanity, separate soaker tub, and walk-in shower. Equipped with a heat pump, central vacuum, granite countertops, stainless steel appliances including a gas range, a second washing machine in the double car garage and a deep crawl space. Fully fenced backyard with an irrigation system and garden shed. The highlight is the very private patio and gazebo, plus a mature hedge in the backyard for ultimate privacy. Fantastic location with an easy walk to the ocean, Jubilee bike path and conservation area trails. RV parking is a bonus. Freshly painted interior (June 2025) (id:57557)



