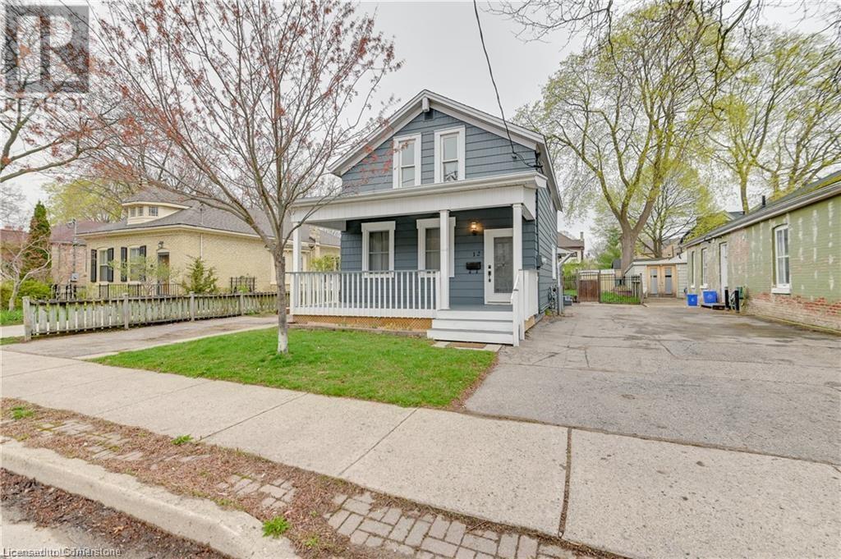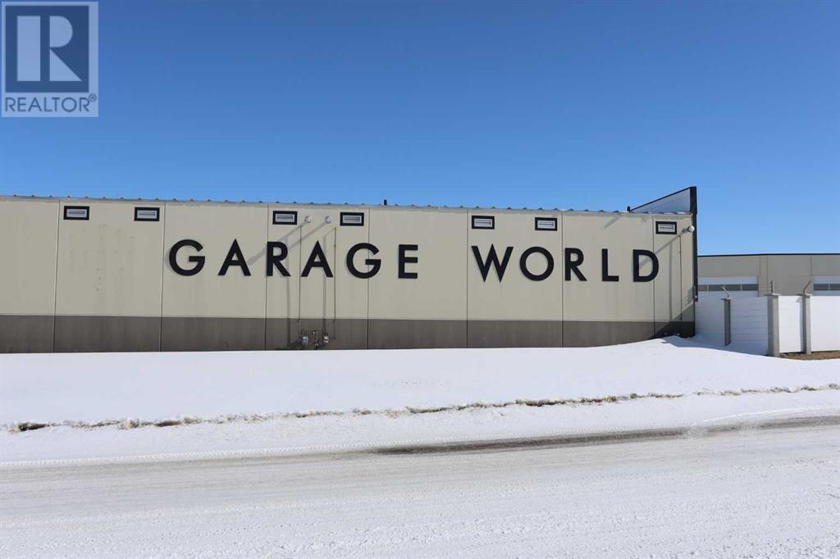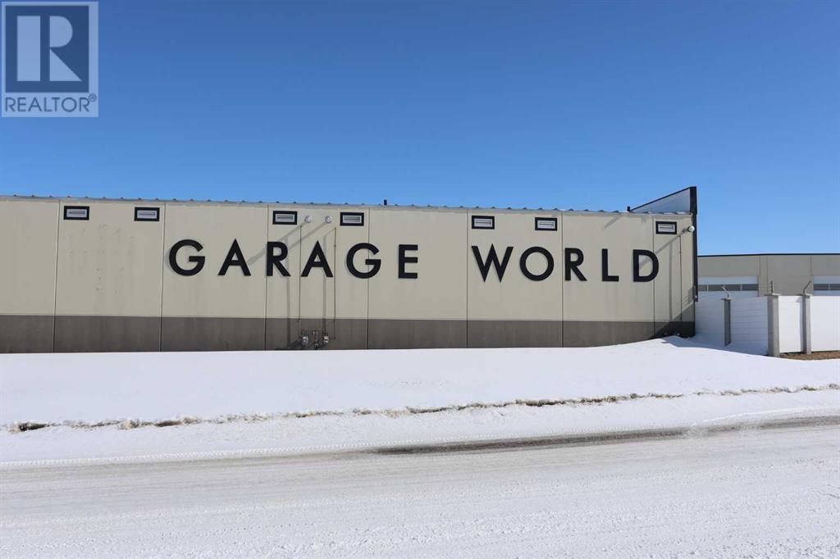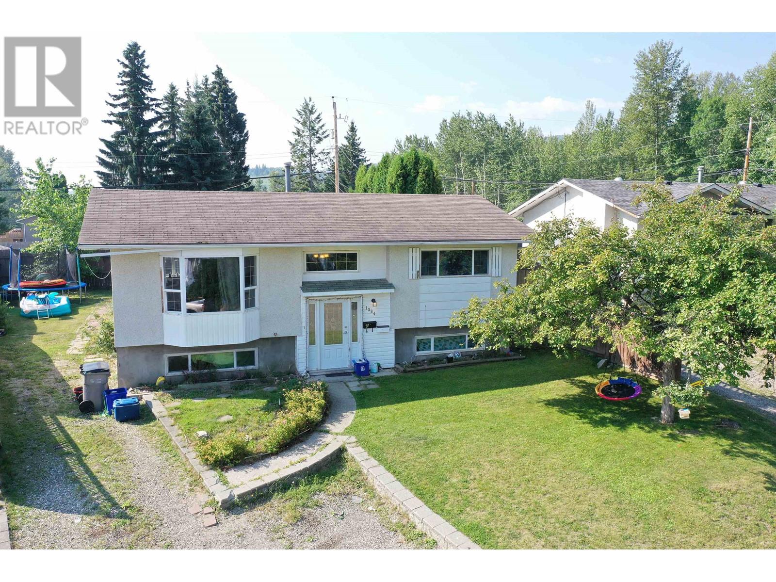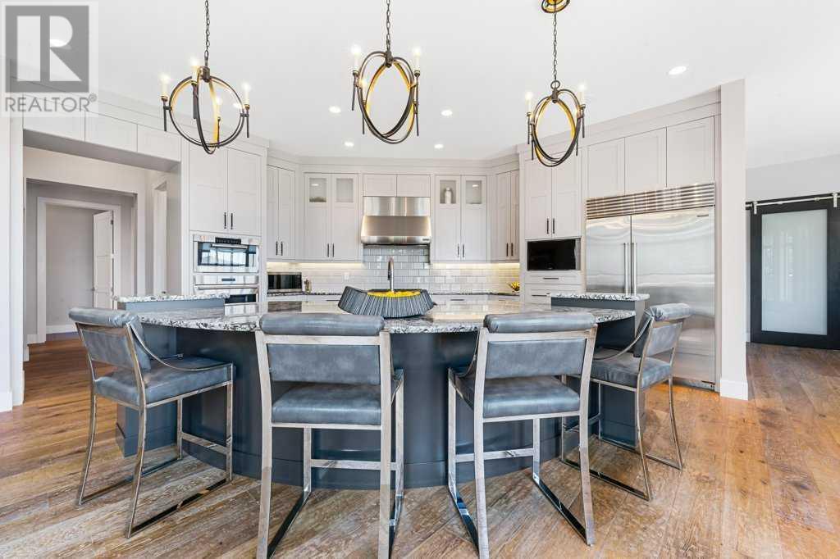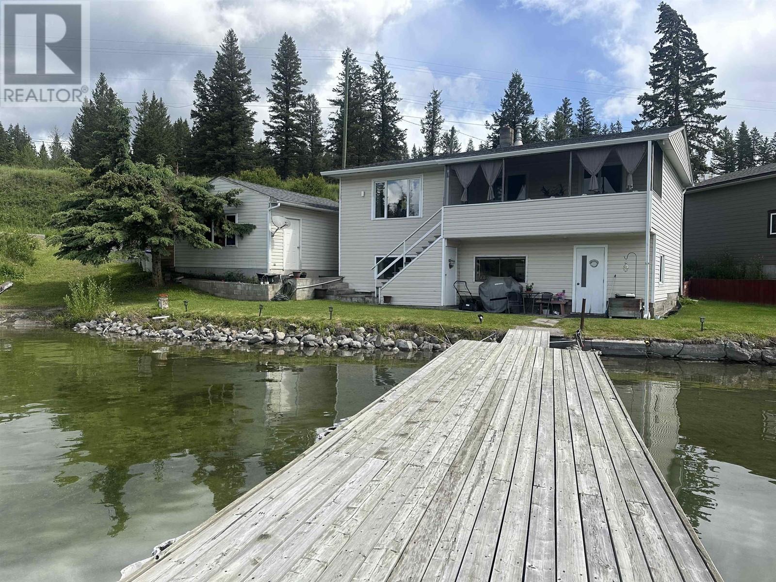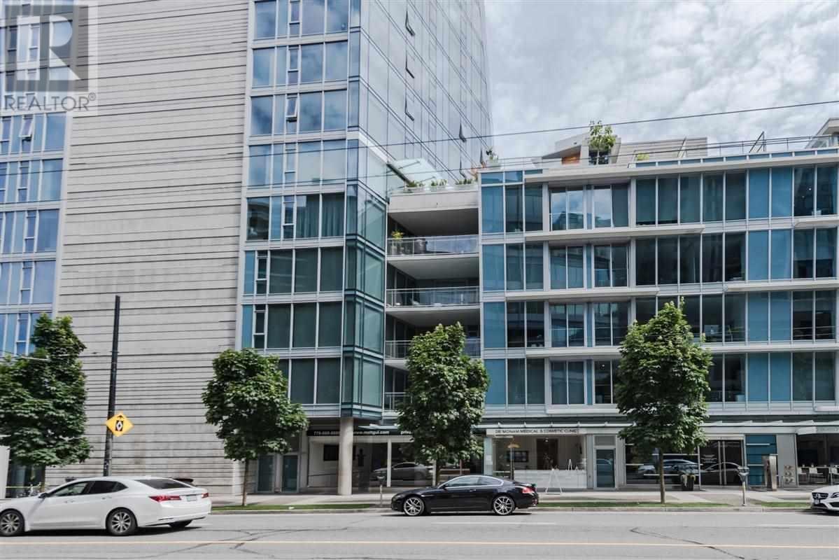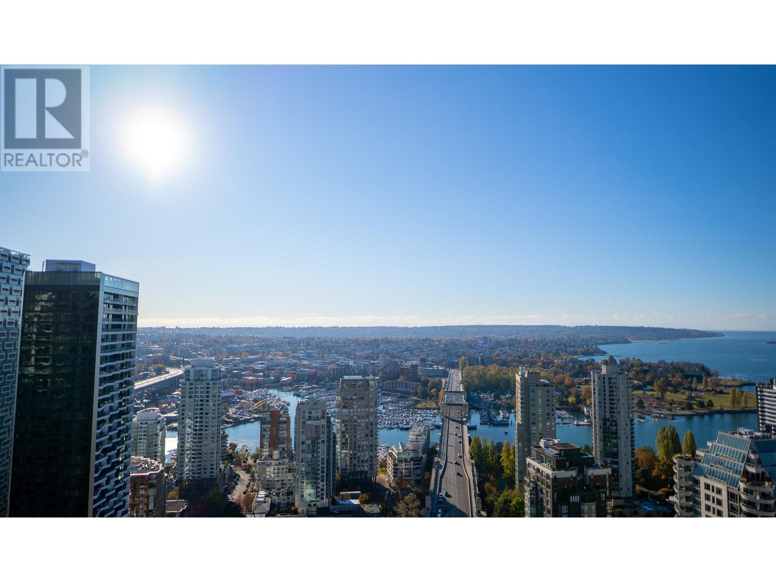12 Cartwright Street
London, Ontario
Nestled in Historic Downtown Woodfield (2016 Winner of Great Places in Canada Award) sits this unassuming 19th century cottage charmer style home. Full of history, this newly renovated multi-generational home sits on a huge lot with one of the largest backyards on the street that features a row of fully mature lilac bushes, an outdoor living space with gas hookup, huge gardens and two driveways with space for up to six cars, making navigating multi-family life a breeze. Lord Roberts Public School and London Central Secondary School are within walking distance making this a perfect family home featuring 3 spacious bedrooms, two bathrooms, a full kitchen, kitchenette and laundry in the back as well as a full inlaw or guest suite in the front featuring a huge front porch and the option for laundry in the basement. The home also features a legal 2 bedroom upper apartment w/ separate entrance and dedicated laneway making it the perfect mortgage-helper. Currently there is ample flexibility as the upper two bedroom unit and front main level one bedroom unit are vacant. The rear lower three bed and two bath unit with in suite laundry is currently rented to a lovely family at $1999 a month. THe projected rental income for the total property is around $5000 or more if all three units were rented. This spacious lot also offers ample room to legally add an additional stand alone garden suite unit. (id:57557)
8, 5217 Duncan Avenue
Blackfalds, Alberta
Incredible place to store vehicles , boats , RV or anything you need . Garage world is easy to access with full security fencing and paved parking. Ultimate work shop or Man Cave. Concrete structure with fire rating and solid 4” concrete Garage base . All concrete building – fire resistant, durable, long lasting 8” walls with 3” R18 Styrofoam thermal mass insulation 4” concrete floors Metal roof with standing seam and R20 insulation Minimum of 60,000 btu hanging heater 60 amp electrical panel (120 – 240) 1 convenience plug – 115 at panel 4 – 4 lamp fluorescents – T5 high output Ceiling slopes from 18-20' with enough height for mezzanine 16’ X 14’ – 1.5” insulated overhead door with chain hoist 3’ walk-in door Floor sump 2 common wheelchair accessible washrooms 1 water hose bib Paved and landscaped yard 6’ security fence surrounding the perimeter; pre-cast posts with white vinyl fencing and chain link Individually metered water, gas and power Telus fibre running to each unit (id:57557)
9, 5217 Duncan Avenue
Blackfalds, Alberta
Incredible place to store vehicles , boats , RV or anything you need . Garage world is easy to access with full security fencing and paved parking. Ultimate work shop or Man Cave. Concrete structure with fire rating and solid 4” concrete Garage base . All concrete building – fire resistant, durable, long lasting 8” walls with 3” R18 Styrofoam thermal mass insulation 4” concrete floors Metal roof with standing seam and R20 insulation Minimum of 60,000 btu hanging heater 60 amp electrical panel (120 – 240) 1 convenience plug – 115 at panel 4 – 4 lamp fluorescents – T5 high output Ceiling slopes from 18-20' with enough height for mezzanine 16’ X 14’ – 1.5” insulated overhead door with chain hoist 3’ walk-in door Floor sump 2 common wheelchair accessible washrooms 1 water hose bib Paved and landscaped yard 6’ security fence surrounding the perimeter; pre-cast posts with white vinyl fencing and chain link Individually metered water, gas and power Telus fibre running to each unit (id:57557)
33, 5217 Duncan Avenue
Blackfalds, Alberta
Incredible place to store vehicles , boats , RV or anything you need . Garage world is easy to access with full security fencing and paved parking. Ultimate work shop or Man Cave. Concrete structure with fire rating and solid 4” concrete Garage base . All concrete building – fire resistant, durable, long lasting 8” walls with 3” R18 Styrofoam thermal mass insulation 4” concrete floors Metal roof with standing seam and R20 insulation Minimum of 60,000 btu hanging heater 60 amp electrical panel (120 – 240) 1 convenience plug – 115 at panel 4 – 4 lamp fluorescents – T5 high output Ceiling slopes from 18-20' with enough height for mezzanine 16’ X 14’ – 1.5” insulated overhead door with chain hoist 3’ walk-in door Floor sump 2 common wheelchair accessible washrooms 1 water hose bib Paved and landscaped yard 6’ security fence surrounding the perimeter; pre-cast posts with white vinyl fencing and chain link Individually metered water, gas and power Telus fibre running to each unit (id:57557)
1394 Lewis Drive
Quesnel, British Columbia
* PREC - Personal Real Estate Corporation. Affordable 4 bed 2 bath family home in Uplands, close by to schools, parks, restaurants and shopping. Bay windows in the living & dining rooms, wood fireplace, newer flooring in the main living areas. Most windows are vinyl throughout the house. Full basement is mostly there with some finishing needed in the large laundry/utility room. Flat backyard, 3-sides fenced with garden boxes, a good-sized brick patio and 8 x 8 sundeck. This home needs lots of cosmetic TLC and is priced accordingly - bring your vision and your toolkit and this could be a wonderful home for your family! (id:57557)
18 Whispering Springs Way
Heritage Pointe, Alberta
Custom Elegance in Former Lottery Showhome! Stunning one-of-a-kind architecture in this fully finished two storey walkout home backing onto a pond in Artesia at Heritage Pointe located just minutes south of Calgary, the South Calgary Health Campus, and all the amenities of Seton and Cranston! If you are searching for something elegant and unique, the designer and builder of this home had you in mind when creating this home. The perfect combination of peace, privacy, and convenience of Calgary amenities. The builder encouraged their designers to explore and push their creativity for this luxury show piece when creating this fully finished four bedroom, 3.5 bath masterpiece offering over 5600sqft of development with a 3-car garage. Stunning 10 ft ceilings through the main floor featuring a designer kitchen with a curved wall of windows featuring granite counters, expansive curved island, custom cabinetry, and designer built-in stainless-steel appliances that include Sub Zero and Wolf. There is a separate formal dining room, gorgeous living room just off the kitchen space, and a custom designed main floor office/den area that has sliding doors for your privacy. The upper level has an oversized laundry room with storage, three bedrooms, and a custom designed curved bonus room that provides an amazing living space overlooking the pond. The stunning master suite showcase is the ensuite bath with double sinks, an oversized tile and glass shower, and a free-standing soaker tub. The fully finished walkout lower level is an entertainer’s delight! There is a large family/games area with a full wet bar, custom built indoor putting green, fourth bedroom, and a full bathroom. Additional inclusions: full home automation system, two furnaces, two central A/C units, in floor heating, and all the mounted TVs throughout. This home offers custom designed architecture, professional designed interior, extensive upgrading throughout to be the builders showcase masterpiece, over 5600sqft o f developed space for your entire family, and an amazing location backing onto the pond in the award-winning community of Artesia ideally situated just minutes from Calgary! (id:57557)
3594 Gunn Road
Lac La Hache, British Columbia
Discover your dream oasis on this breathtaking waterfront property! Imagine unwinding with a glass of wine in the gazebo on your private dock, watching playful otters and vibrant fish glide by. This charming home is perfect for both seasonal getaways and year-round living. It boasts 3 spacious main-floor bedrooms and a fully finished basement that includes a cozy family room and a convenient shower room - ideal for gatherings and relaxation. The home has been meticulously maintained, with recent updates including a new roof, hot water tank, fresh flooring, and brand-new fridge and stove. An attached single garage and a convenient drive-thru driveway add to the appeal. If you're searching for peaceful waterfront living, this gem is a must-see. Make this paradise your reality today! (id:57557)
1661 Kingsway
Vancouver, British Columbia
Great location! lots of traffic great to start your business here!!! (id:57557)
1487 W Pender Street
Vancouver, British Columbia
Presenting a prime opportunity to acquire a 3,607 sq ft ground floor strata unit at 1487 West Pender in Vancouver's prestigious Coal Harbour neighbourhood at 'West Pender Place' completed in 2011. This unit offers unparalleled exposure and signage opportunity on West Pender Street. The space features expansive open areas with premium finishes, 1 private washrooms, additional sink, 2 additional common bathrooms on the floor. Exclusive use of two secure underground parking stalls, and access to additional shared facilities in the building's commercial common areas; pool, gym, events room, rooftop deck with bbq, and 24 hour building concierge. Ideal for a range of businesses and for the most discerning investors. Available immediately. (id:57557)
3810 1289 Hornby Street
Vancouver, British Columbia
Large 2 bedroom+Den over 1500sq facing SW corner unit with fantastic English Bay, Burrard Bridge and Mountain view. Best view unit in the building. 3rd tallest building in Vancouver Downtown(Burrard Place) with high0end finishing including all Gaggeneu appliances, Italian cabinetry, hardwood floor throughout. Most luxurious facilities. 2 parking(P7-284&P7-285) locker: P-25 H242 come with this unit. Tenant occupied, 72 hours notice in advance need. School catchment: Elsie Roy Elementary, King George Secondary, Kitsilano Secondary. (id:57557)
32 - 1156 King Road
Burlington, Ontario
Brand new bright individual commercial/ industrial condo unit, part of 50 unit industrial condominium. With front glass drive in shipping door, clear double-glazed aluminum frame windows, 22 fts clear height. Shell condition ready for your finishes. HVAC on roof, rough in for plumbing, zoning permits a wide range of uses. Lots of parking available, easy access to QEW, 403 & 407. Many amenities nearby. Building permit in hands by request. (id:57557)
1303, 6118 80 Avenue Ne
Calgary, Alberta
Location, Location, Location!! Close to all amenities including schools, parks, and public transportation. This charming 2-bedroom, 2-bathroom end-unit condo is filled with natural light and modern appeal. The sleek kitchen boasts granite countertops, stainless steel appliances, and ample cabinet space, perfect for any home chef. Durable flooring flows through the kitchen, , bathroom, and laundry room, while the cozy living room with carpet opens to a sunny balcony – ideal for relaxation. The Master Suite includes an ensuite bathroom and a spacious walk-in closet, while the second bedroom features a double closet and generous size. Enjoy the convenience of an oversized laundry room with extra storage. Perfectly situated within walking distance to Saddletown LRT station, Genesis Centre, shopping, dining, and more, this move-in-ready condo is ideal for first-time buyers or investors. With modern features, low condo fees, and a prime location, this gem won’t last long! Schedule your showing with your favourite Realtor today! (id:57557)

