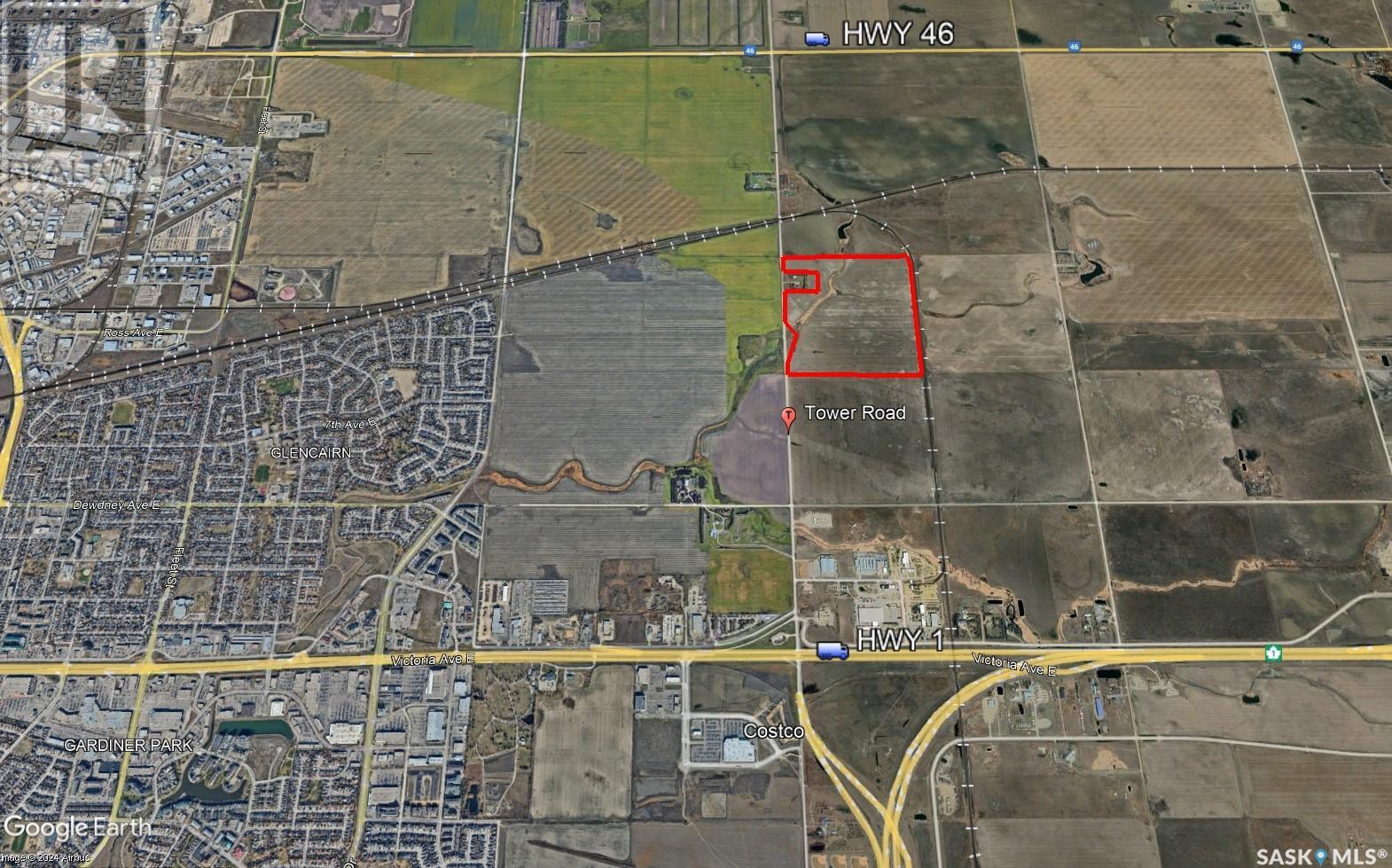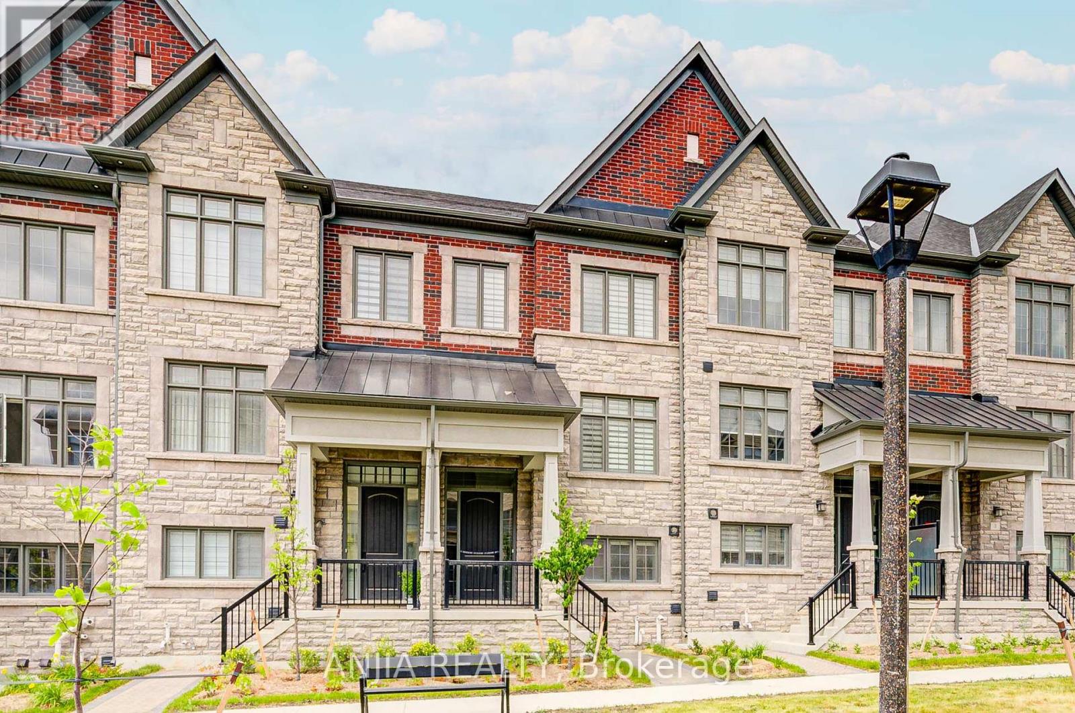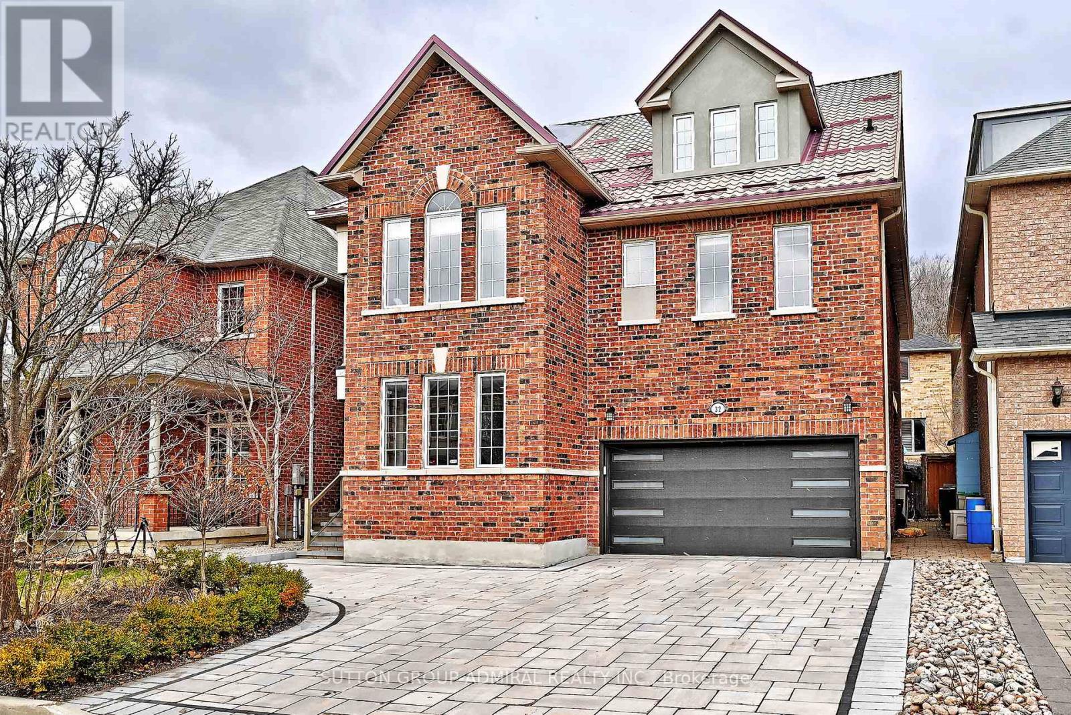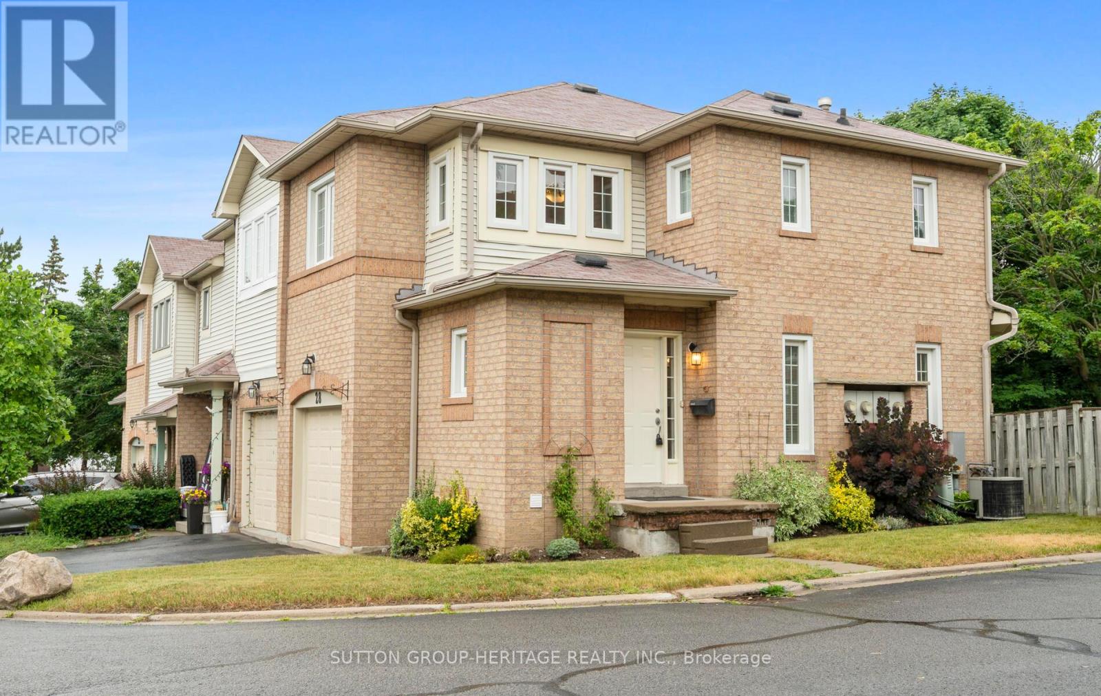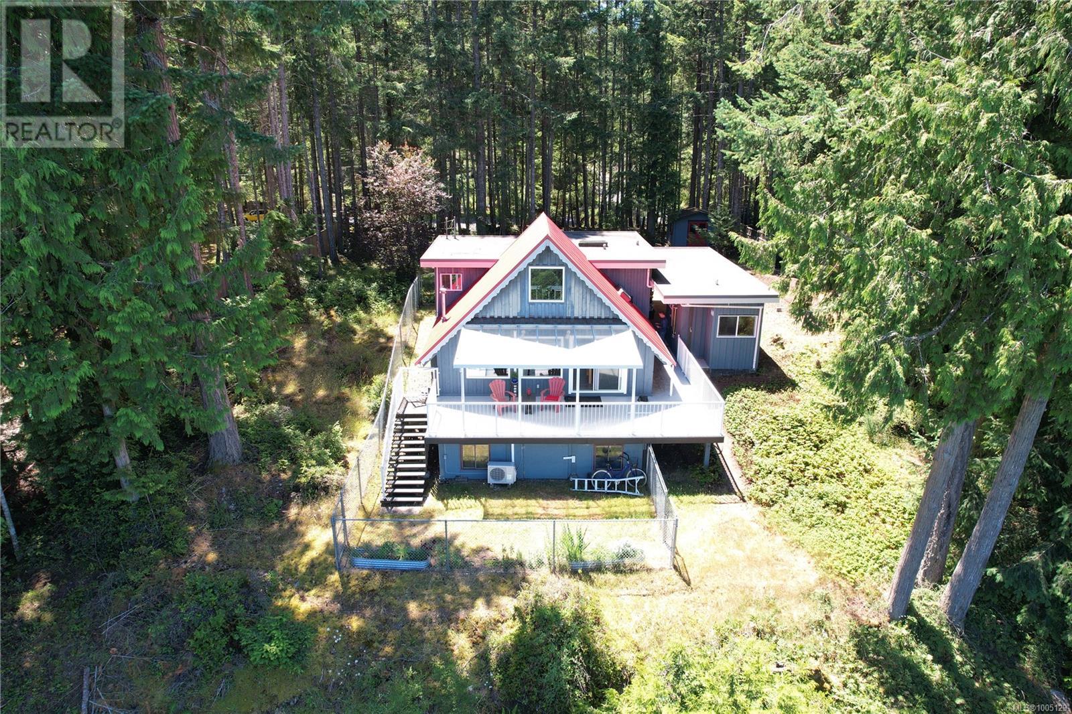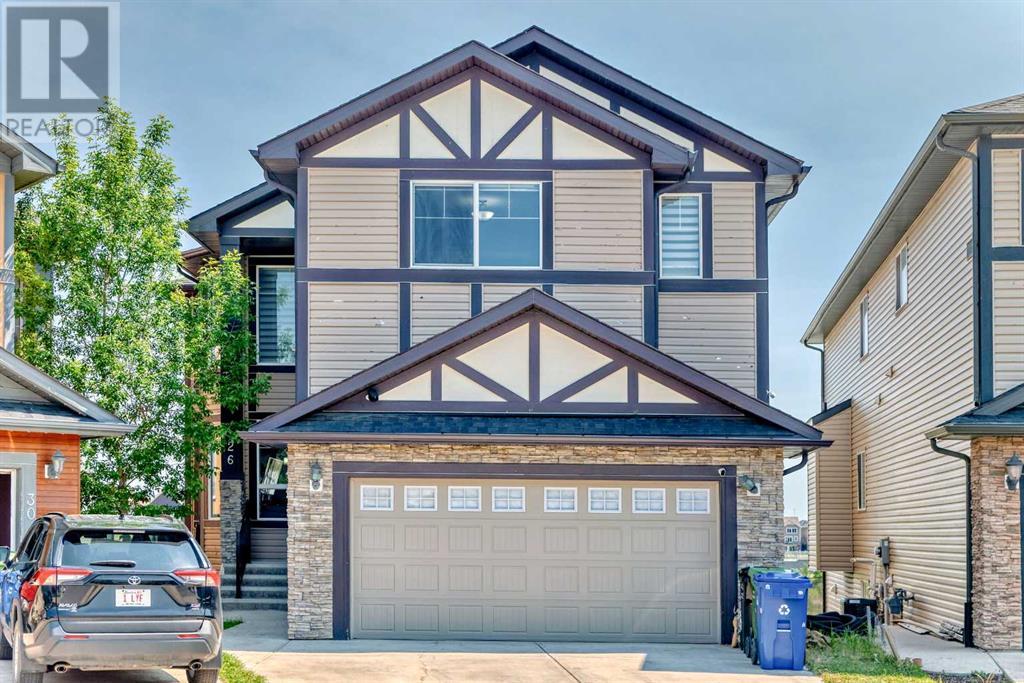Tower Road Farm Land
Sherwood Rm No. 159, Saskatchewan
Here is an excellent opportunity to own 141.40 acres on Tower Road, in between Hwy #1 and Hwy #46. This parcel is strategically located only 2 miles from Costco, 1 mile from Hwy 46, 1 mile from Hwy 1 and the Bypass. There is a CP rail line that runs North South on the East boundary of the property. This property could be further subdivided and developed with Rm approval. There is a registered easement for pipelines crossing the property on a northwest to southeast angle and an easement for SaskPower that has a overhead powerline corridor that runs alongside the northern boundary of the property. There is a half-share ownership of the Mineral Rights included in the sale. The farm land is rented out on a year by year lease agreement and is available for the 2025 farming season. This property would be ideal for further development or an investment with its location being so close to two major highways and the City of Regina. (id:57557)
#100 54302 Rge Road 250
Rural Sturgeon County, Alberta
Nestled on a half-acre lot less than 5 minutes from Edmonton, this 6-bedroom, 7-bathroom home offers over 4,000 square feet of elegance and luxury. Soaring ceilings, rich hardwood floors, and an open-concept design flows seamlessly and is crafted with beautifully appointed finishes. The gourmet kitchen features granite countertops, gas cooktop and double islands. Access the deck off the kitchen or the main floor bedroom, complete with a walk in closet and ensuite. A sitting area, formal dining, walk thru pantry and laundry room finish the main floor. Upstairs, is a bonus room, 2 generously sized bedrooms and a 4 piece bath. The primary bedroom offers a private retreat, a luxurious en-suite features a jacuzzi tub, dual vanities, and a spacious walk-in closet. The walkout basement is perfect for entertaining with a wet bar, a bedroom with an ensuite, an additional bedroom and bathroom. The impressive 4-car garage features in floor heat. One bay features a spice kitchen, patio screen and a 3 piece bathroom. (id:57557)
7 Bright Terrace Way
Markham, Ontario
Welcome to this perfect blend of luxury, nature, and convenience townhouse in the prestigious Angus Glen community. This elegant townhome offers peaceful living just minutes from top-tier amenities full filled with natural light and loaded with upgrades, including hardwood floors, oak stairs, smooth ceilings and many more! The main floor is an entertainers dream, 10 ft high celling, showcasing a gourmet kitchen with a suite of premium stainless steel Appliances (Wolf 30" range, Sub-Zero 30" fridge, Wolf 30" Transitional Drawer microwave, Bosch dishwasher), shaker cabinets and quartz countertops with extended breakfast bar perfect for entertaining guests and preparing meals! Large windows, cozy fireplace, and a walkout to balcony. An Oak staircase leads to 9 ft ceilings upstairs, the sun-filled primary bedroom offers a walk-in closet, a stylish 5-piece ensuite, and walk-out balcony. Two additional bedrooms offers natural light through large windows overlooking the courtyard. A laundry room on the same floor provides practicality and convenience. Additional highlights include a lower level office/den with a large window, extra storage closet, double car garage with pedestrian access. Close trek to Angus Glen community center, Canadian Tire, Hwy 404/Hwy 7, Markville Mall, and more! (id:57557)
32 Seabreeze Avenue
Vaughan, Ontario
Absolutely Stunning, Elegant, Bright & Spacious Home On A Quiet Street In Demanding Thornhill Woods. Approx. 4,136 sq. ft. + finished basement. $$$ Spent On Upgrades! Custom made double door entry. Hardwood Floors Throughout, 9' Smooth Ceiling & Crown Mouldings On Main Level. Huge Family Room W/French Doors W/O To Patio. Gourmet Kitchen W/ Center Island, Granite Counter Top & S/S Appliances. Oak Staircase. Separate 3rd floor large bedroom with 3 pc bathroom and W/I Closet. Professionally Finished Basement With Rec. room, 2 bedrooms & 2 Bathrooms. Close To Public Transportation, School, Park, Rec. Center. (id:57557)
125 Aitken Circle
Markham, Ontario
Excellent Unionville Location! Most Demanding Area! Prestige Street! Near Famous Toogood Pond & Trail! Top Ranked Schools Zone! Safe Neighborhood! Solid Interlocking & Beautiful Landscaping. West Facing. Sun Filled All Day Long! Bright, Spacious, Cozy. Luxury Upgrades & Renovations Throughout. Custom Gourmet Kitchen. Family Size Breakfast Area. Custom Designed Stairs Railing. Lots Pot Lights. Crown Moulding. Custom Light Fixtures & Window Draperies. Large Deck. Mins To 404/H7. Move in & Enjoy! (id:57557)
166, 41019 Range Road 11
Rural Lacombe County, Alberta
One and only piece of paradise! It comes with it all - you will not find anywhere else! Life at the Lake is relaxing and fun at the same time! This gated community has everything you need and more! Enjoy all the outdoor activities that come along with Winter and Summer! Life at Gull Lake is great and fun: Go boating, fishing, (golfing in the future), walking, swimming, ice fishing, skating, snowshoeing or country skiing with the kids on the lake or pond and enjoy the great outdoors! This lot is in Phase 3, which means you are within walking distance to most of the amenities that the resort has to offer and in the centre of attention. Resort includes: Community gazebo with fire pit, changing rooms, showers and bathrooms, golf course (coming soon), driving range, playground. Marina is available for rent at additional cost plus (depends where) for a season May to September. All of this is just a 35 minute drive from Red Deer, 20 minutes to Lacombe and 5 minutes to Bentley! This immaculate lot is pie shaped - has already set up, a shed and small deck and A BRAND NEW GAZEBO! Easy to park a large trailer which can stay here all winter. This recreational property is one of the best and priced reasonably considering that after golf course if ready to go they may increase!! Perfect way to enjoy the way it is or to build your future mini home (park model/mobile). Located close to the games center and the community gazebo. Perfect for relaxing after a long day of work. There is a double graveled parking spot for your vehicles to park. Condo fee includes water, sewer, garbage as well as grass maintenance except for weed control. Pets are welcome with approval; they have to be contained, secured and on the leash when walked. Some restrictions apply regards to building (size) and improvements. All located on the pavement all set up and ready to move in. Beautiful Sandy Beach that is maintained by the county, just outside the gate. Great community to enjoy the summer in! Put th is one on your list! Beautiful Gazebo was just added to the package! (id:57557)
28 - 1801 Nichol Avenue
Whitby, Ontario
Fantastic End Unit 3 bedroom town home in great Whitby location steps to shopping transit schools parks and worship. Main floor eat in well designed kitchen with walk out to private large fenced yard. Living dining is bright with large windows. Primary bedroom is well sized with large window and walk in closet. Two additional bedrooms with double closets and large windows. Basement is unspoiled and ready for your customization (id:57557)
Basement - 3 Shenstone Road
Toronto, Ontario
Welcome to 3 Shenstone Road, a bright and spacious 1-bedroom, 1-bathroom basement apartment in the sought-after Westminster-Branson area. With an open-concept layout and plenty of natural light, this large unit offers a comfortable and modern living space. It comes with a dedicated parking spot for your convenience, making it an ideal choice for those looking for privacy and comfort. Whether you're starting out or looking for a cozy retreat, this apartment offers the perfect balance of space and functionality in a quiet neighbourhood. (id:57557)
39 Goulburn Avenue
Ottawa, Ontario
Nestled in the prestigious embassy district of Sandy Hill, this rarely offered executive home features **3,981 sq. ft.** of finished living space on a **spacious 50x100 lot**. Boasting **10 spacious rooms, 6 full bathrooms, and 2 modernized kitchens**, this residence has been thoughtfully upgraded with **new windows, elegant hardwood floors, and expansive, sun-filled living and dining areas**. A large rooftop patio, interlocked backyard, private fenced yard, and fully brick exterior add to its charm, while **two side entrances** enhance functionality. With **Secondary Dwelling Unit (SDU) potential and triplex potential**, this home is perfect for **owner occupancy, an embassy office, Airbnb, short-term rentals, student rental or future development**. Located just steps from the University of Ottawa, Rideau Centre, ByWard Market, and the scenic Rideau Canal**, this property offers an unbeatable blend of luxury, convenience, and investment potential. **Dont miss this rare opportunity, book your private showing today!** (id:57557)
1520 Wild Cherry Terr
Gabriola Island, British Columbia
Absolutely charming 2-bedroom, 1-bath cottage-style home offers stunning ocean and mountain views. Nestled on just over half an acre, this property blends peaceful island living with modern comforts. Step inside to discover vaulted wood ceilings, a light-filled open layout, and ample windows that frame the breathtaking natural surroundings. This beautifully upgraded home features a renovated kitchen and bathroom, new windows, modern appliances, hot water heater, and a high-efficiency heat pump—offering both comfort and long-term peace of mind. A loft area in the main home provides the perfect spot for a hobby room, yoga nook, or quiet office space. Plus, a detached, fully wired office/studio with its own view offers an inspiring place to work or create. Outside, enjoy a private well, septic system, a handy storage shed, easy maintenance yard and plenty of room for gardening, entertaining, or simply soaking in the tranquil surroundings. (id:57557)
6816 N 97 Highway
Fort St. John, British Columbia
* PREC - Personal Real Estate Corporation. Excellent highway frontage sets the stage for this versatile 3-acre property—ideal for a home-based business or contractor setup. The 2,380 sq ft home was extensively rebuilt in 2007, including a new concrete foundation, 2x6 exterior walls, roof, windows, kitchen, bathrooms, plumbing, and electrical—offering the peace of mind of a modern home with classic charm. It features 3 bedrooms, 2 baths, hardy plank siding, and a spacious wrap-around deck. The fenced and gravelled yard includes a 40x60 shop with two 14’ overhead doors, a 1-pc bathroom, office, and mezzanine. Zoned A2 for added flexibility and future potential. (id:57557)
26 Saddlelake View Ne
Calgary, Alberta
Discover unparalleled luxury and space in this stunning walkout home offering nearly 4,500 sq.ft. of total living area (over 3,000 sq.ft. above grade), ideally located on a quiet and secure cul-de-sac in the heart of Saddle Ridge. Backing directly onto a peaceful pond and community walking/biking trails, this home provides privacy, natural beauty, and premium living—with no rear neighbors to obstruct your view.Step inside to a grand and elegant main floor featuring a show-stopping curved staircase leading to the upper level. The layout includes two living rooms, two dining areas, a dedicated office, a full bathroom, and a spacious laundry room. The oversized attached garage offers abundant space for multiple vehicles, storage, or even a workshop—perfect for growing families or car enthusiasts.At the heart of the home is a chef’s dream kitchen with an impressive quartz island, dual kitchen layout, and a separate enclosed spice kitchen, allowing for efficient cooking and reduced smoke throughout the main living area.Upstairs, you'll find four spacious bedrooms and three full bathrooms, including two massive primary suites, each with its own walk-in closet and private ensuite. One of the ensuites is a true retreat, featuring a 5-piece luxury bath complete with massage tub and built-in sauna. All upstairs bathrooms are upgraded with heated tiled floors, adding a touch of daily comfort and elegance. An additional bonus room provides the perfect space for family movie nights or a dedicated kids' play area. The house is equipped with a high-efficiency furnace, and a new water heater was installed in 2024.Enjoy direct access to the community’s wetlands, parks, and interpretive trails, and proximity to Saddle Brook Park, Genesis Centre (gym, library, indoor/outdoor fields), and excellent schools including Saddle Ridge School, Nelson Mandela High School, and Light of Christ School. Conveniently located near Saddletowne LRT (Blue Line), Métis Trail, Stoney Trail, and j ust minutes from major shopping at CrossIron Mills and New Horizon Mall. This rare and luxurious walkout home checks every box — location, space, style, and serenity. Bring your realtor and see it today — you will be impressed! (id:57557)

