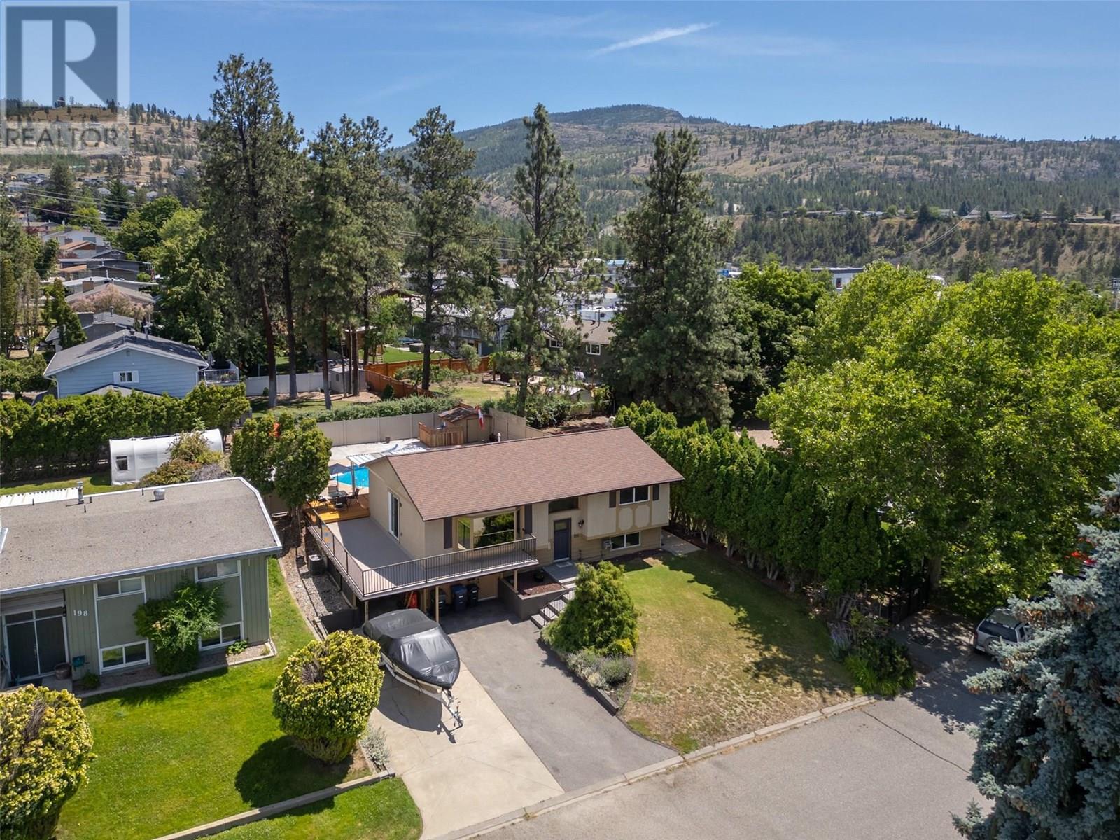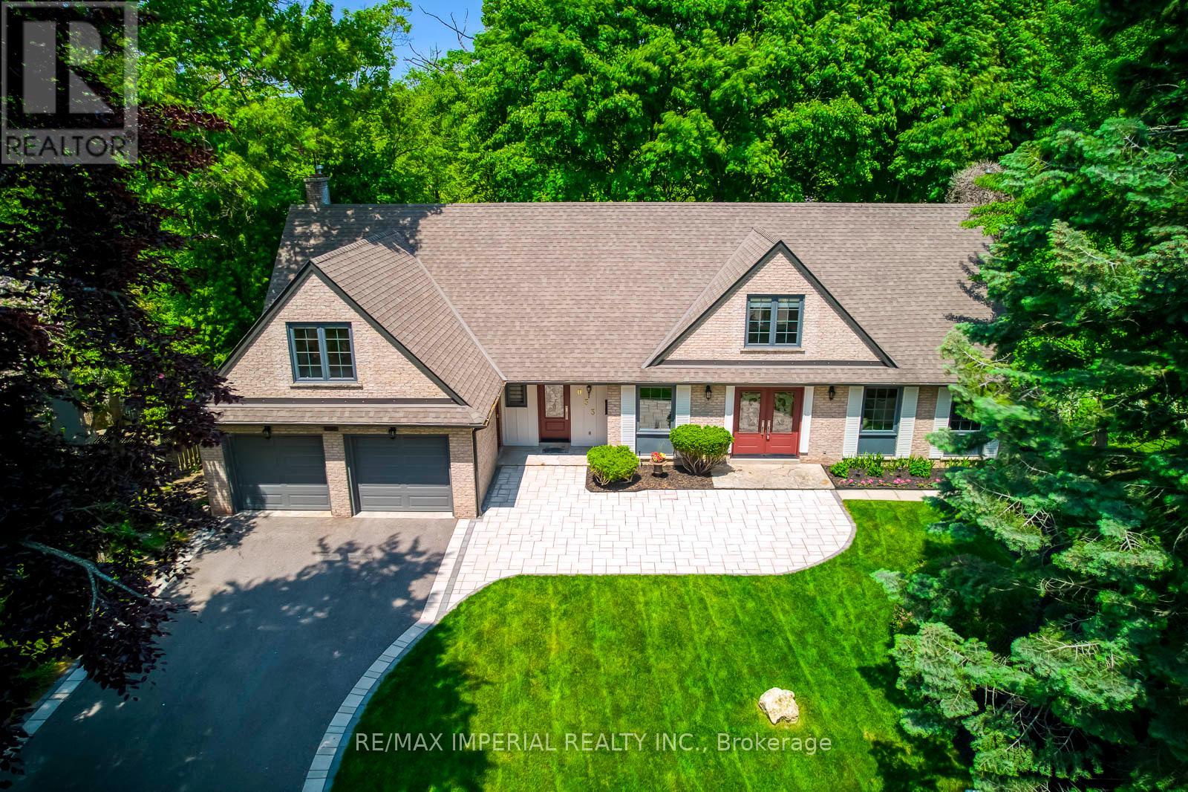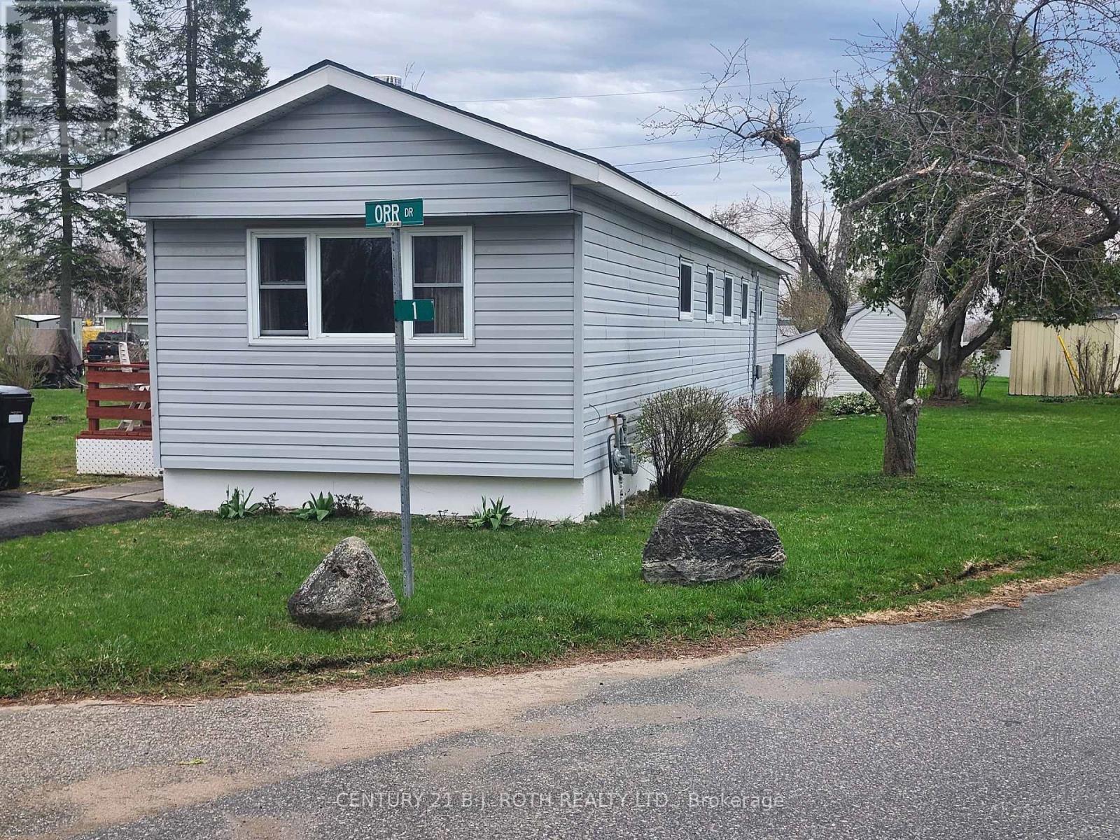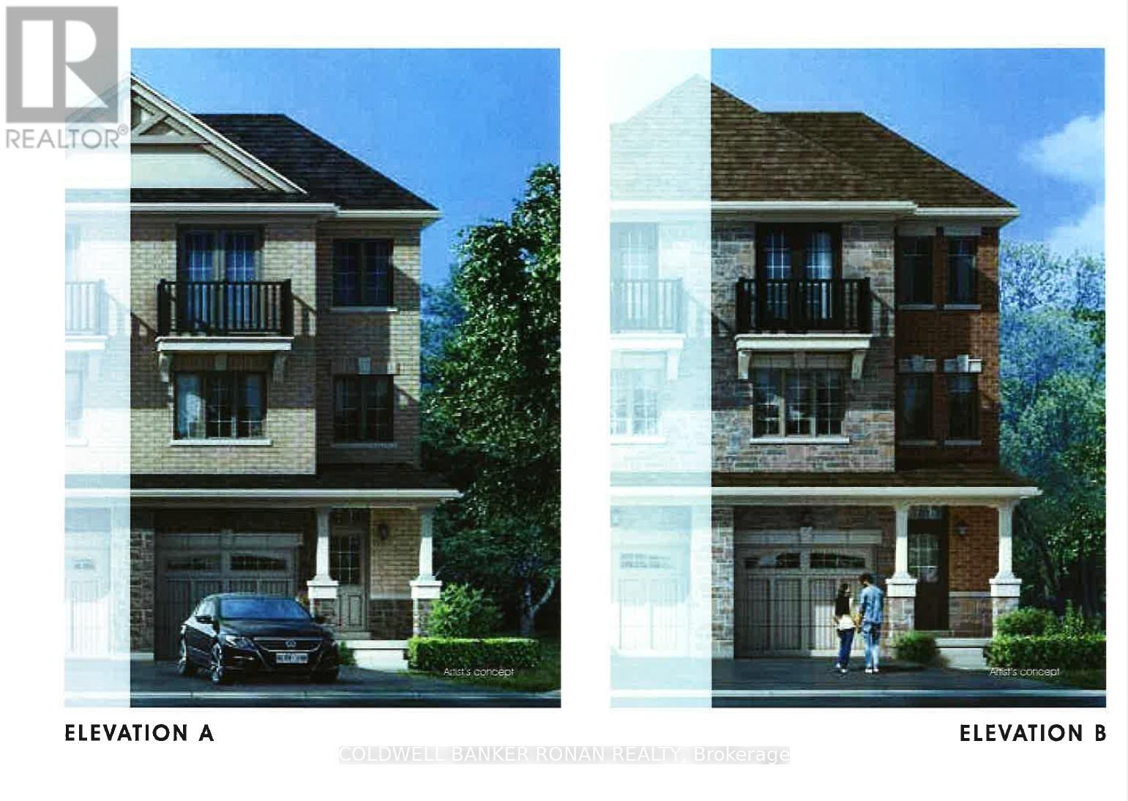186 Dunant Crescent
Penticton, British Columbia
Come and enjoy the Sun Rise and Sunsets in this Salt Water Pool with New Stamped Concrete and Hardscape surround. This home checks all the boxes, with a small quaint corner park on one side and only one house on the other. Which makes this home great for a small family to have a well maintained play area for the kids, or for the empty nesters who only want one neighbor to the side. The oversized wrap deck to the lower pool area has been newly duradecked. New Vinyl Fencing around the pool area adds to the privacy. You can enter the home through the Patio doors in the back or the walk through pool bathroom for your guests to wash off and shower before entering the home after a fun filled day outside by the pool. The inside of this home has new flooring from the living room to the bedrooms up and down. HWT is 2 years old, Furnace pump has been replaced with a new tank. The 1 bed 1 den downstairs can be easily converted into a suite for guests, with a separate door. There is a covered Storage for your boat or car with plenty of room for extra vehicles. Call today to view this Gem of a home. (id:57557)
9 Herrick Drive
Brampton, Ontario
Welcome to 9 Herrick Dr. located in community of northwest Brampton! This stunning detached home offers 50 ft frontage, approx. 3,200 sq. ft. of total living space, a fully legal basement with 2-bedroom apartment, separate builder's entrance perfect for rental income. Interiors offers elegant hardwood flooring all throughout the house. Main level boasts a bright and open-concept layout with 9 ft ceilings, crown molding, and south-facing windows with abundant natural light. The immaculate kitchen features a 7 ft center island, quartz countertops & backsplash, stainless steel appliances with a gas stove, RO water filtration system. Upstairs, boasts 4 spacious bedrooms, including a luxurious primary suite with a ensuite and a walk-in closet. A second-floor laundry room adds convenience for the entire family. The fully legal basement features 2 additional bedrooms, its own separate laundry, and a bright, open layout ideal for extended family or renting. Additional Highlights: Parks 4 cars on the driveway with no sidewalk. Potential to extend the driveway, Located on a quiet, family-friendly street, Close to Mount Pleasant GO Station, HWY 410, community centre, grocery stores, library, places of worship, and more This home offers the perfect combination of space, style, location, and income potential. (id:57557)
223 Gateway Manor S
Lethbridge, Alberta
Welcome to 223 Gateway Manor S! Located in one of the most desirable neighbourhoods in Lethbridge, this 1,211 square foot home has everything you need. From entering the front door, there's plenty of room for storage of coats and shoes, along with the entrance to the big double attached garage. The main level is nice and open with tons of windows. This level boasts two bedrooms, including the main that is complete with a walk-in closet and a 4pc ensuite. The open floor plan includes a kitchen with a large island, a dining area, and a living room. You also have access to the deck from the dining room which is perfect for those warm evenings. Completing the main level is the 4pc bathroom. Moving downstairs, there's a huge family room perfect for movie nights, two more bedrooms, a 4pc bathroom, and a utility room with laundry appliances. The backyard is an amazing oasis during the warm months as it has tons of green space for the kids along with a deck and a patio. Don't sleep on this one — contact your favourite REALTOR® today! (id:57557)
325 Second Avenue N
South Bruce Peninsula, Ontario
NORTH SAUBLE GEM! STEPS to the Beach, Sunsets & Town! Ideally located in a sought after North Sauble Beach location, just One Block from the shoreline and a short stroll to Main St, this Solid Brick Home with over 2600 sq ft of living space sits back from the road on a Beautiful Private Lot with no neighbours at the back offering the perfect mix of peace, privacy, and convenience. Enjoy spectacular sunsets just steps away, or relax at home on the large front and back decks, ideal for Outdoor Entertaining. Inside, the home features living w/ vaulted-ceiling and gas fireplace, oak kitchen cabinetry, main floor laundry, and a bathroom on each level. The second-floor primary suite includes an ensuite bath and walk-in closet and sits just off a loft-style landing ideal for office, nook, or creative space. The basement offers family/rec room for added space. Currently used as Storage room at the front, it can be converted back to a Single Car Garage. Whether you're looking to invest or create your dream beach getaway, this property offers solid value and endless potential all just steps from the sand and sunsets! (id:57557)
1033 Wenleigh Court
Mississauga, Ontario
Welcome to a truly unique and breathtaking property nestled in one of Lorne Parks most coveted and private cul-de-sacs. Backing directly onto a lush ravine and gently flowing brook, this estate-like home offers the serenity of Muskoka living right in the heart of the city. Set on nearly one acre of pristine land, this pie-shaped lot boasts a remarkable 213-foot rear width and stretches 289 feet deep, offering unparalleled privacy and natural beauty. Surrounded by towering 150-year-old maples, every enlarged window frames a tranquil view of the forest canopy, creating a living experience unlike any other. With over 5,000 sq ft of finished living space, this warm and inviting residence features A spacious main floor family room and grand living room, A gourmet kitchen walking-out to a deck with grandeur view of the ravine. Three wood-burning fireplaces. Walk-out finished basement with executive office, rec room, and games room. Flagstone patio overlooking mature woods and the ravine. Recently renovated with over $400K in upgrades, thoughtfully combining classic charm and modern elegance. A dream home for nature lovers, artists, and architects alike, this is a rare offering in an unbeatable location. Top-rated schools, Lake Ontario, Jack Darling Park, walking trails, and boutique shops are all nearby, making this the perfect blend of peaceful retreat and urban convenience. Don't miss this once-in-a-lifetime opportunity to own a true ravine masterpiece in Lorne Park. (id:57557)
86 Sixth Street
Midland, Ontario
Location Location. Within walking distance to down town, The Transcanada Trail, Park right across the street from Property (with new playground equipment and basket ball count two years ago), Schools, Beach and even a water view from living room window. This home boasts a 10,000 sq foot lot, new gas furnace 2023, 3 bedrooms, main floor laundry and much more. Come see this great starter Home. (id:57557)
3411 51a Avenue
Innisfail, Alberta
This treasure found on a quiet street in the central AB town of Innisfail gives you a taste of country living but all the privileges of town life. A 4-level split with 6 bedrooms, 3 baths within 2,278 sq. ft. of living space and an outstanding location should attract your attention. A wide welcoming south-east entrance with patio is the ideal morning coffee location. From the ample foyer a sunken living room is to your right features gorgeous hardwood flooring (installed in 2025) and a ton of natural light. A gas fireplace with surrounding built-ins makes for cozy winter evenings. Up one step is the kitchen/dining area with lighter plank flooring which contrasts beautifully with the warm brown shaker-style full-height cabinets. The chef kitchen is a picture of sleek efficiency with quartz countertops and backsplash to match; white appliances; built-in microwave and oven; deep farmhouse, apron sink and an island/breakfast bar with electric cooktop and overhead fan. The dining area is large enough to provide comfortable entertainment space and leads to the backyard patio for further space. The next level up, also with hardwood flooring, presents the generous-sized primary bedroom, with 3-pc. ensuite. Two additional bedrooms, both with fair-sized closets, share the main 4-pc. bath. Downstairs is fully finished and encompasses 2 bedrooms, a laundry/storage area and 3-pc. bath. The home’s second entrance is situated on this level. Down one more floor, also fully developed and carpeted, is a rec room with a charming wood-burning fireplace and one more bedroom. Storage space can be accessed from both the rec room and the bedroom. The furnace is brand 2025 new. A back patio is railed and covered and offers protection from the elements while still enjoying nature. Mature trees and extra seating in the fenced backyard supply a great family gathering spot. Your vehicle and parking needs are covered by a heated double detached garage and a plus-sized parking pad a ccessible from the back lane. The location is prime as Innisfail falls in the Edmonton-Calgary corridor; is close to QE2; Highway 54; 50th Street - the main street providing shopping and restaurants; Innisfail Health Centre; Twin Arena and Playground; schools; golfing; the Aquatic Centre and dog parks. Perfect for a growing family that wants to experience small town living yet still enjoy city amenities. Call for your showing today. (id:57557)
415 Wallace Ave Avenue N
North Perth, Ontario
Step into timeless elegance with this beautifully preserved century home, offering over 3,500 sq ft of finished living space and brimming with charm and character. Located in the vibrant heart of Listowel on a spacious corner lot, this 5-bedroom, 2-bathroom home blends historic detail with thoughtful updates, making it ideal for families, or those looking to run a home-based business - there's a dedicated space conveniently located on the main floor perfect for an office. Rich in historic detail, the home features stunning stained glass throughout, soaring ceilings, and generous room sizes that reflect its heritage. The kitchen has been tastefully updated with solid oak cabinets, new stainless steel appliances (2025), a pantry, and a striking hand-cut Turkish marble backsplash. The main bathroom was converted in 2024 from a laundry room into a stylish and functional 4-piece bath. Additional updates include new lighting throughout the home, some newer double-hung windows, fully parged interior walls, and sprayed urethane insulation for added comfort and efficiency. Enjoy your mornings on the large covered front porch and host summer evenings under the backyard gazebo. Located along the school walking route, snow removal on the sidewalks is conveniently handled by the town - just one of the many perks of this unique corner lot location. Full of warmth, space, and possibility, this home is a rare gem waiting to welcome its next chapter. This is your chance to own a piece of Listowels history. Dont miss it! (id:57557)
1 Orr Drive
Oro-Medonte, Ontario
Affordable Living Just Minutes from Orillia! Welcome to Fergus Hills Estates - a cost effective, peaceful community just a short drive to Orillia, Costco, and everyday amenities. This charming two bedroom mobile home offers a bright and airy sunroom (not included in the overall square footage), a stylish and functional kitchen with full size appliances, and sits on a nicely sized lot with two spacious decks - perfect for relaxing or entertaining. An added bonus for gas barbeque lovers, there is an existing gas hookup. The second bedroom is currently set up as a home office/flex room, and it offer the potential to be split into two additional sleeping areas, making this home incredibly versatile. You'll also find a solid, well-build storage shed for your tools, bikes, or seasonal gear. Monthly fees with Compass Communities are $655 (land lease) + $33 for water/testing + $16 for taxes (subject to change). Enjoy the best of both worlds: quiet, country-style living with city conveniences nearby. Whether you're downsizing, buying your first home, or looking for a tranquil place to call home, this property is a must-see! Book your private showing today! (id:57557)
52, 111 Rainbow Falls Gate
Chestermere, Alberta
Discover the perfect blend of style, space, and comfort in this elegant townhouse, ideally situated in the desirable community of Rainbow Falls. Just minutes from Lake Chestermere and a short drive to Calgary, this home offers breathtaking canal views, scenic walking paths, and a tranquil atmosphere.Step inside to find a welcoming entryway with chic tile flooring, a spacious coat closet, and a versatile den—ideal for a home office, gym, or creative retreat. The double-attached, heated garage provides year-round convenience and includes a discreet utility room for added functionality.The open-concept main level features rich engineered hardwood, setting the stage for a thoughtfully designed galley kitchen with quartz countertops, full-height cabinetry, stainless steel appliances, and a generous island with seating and storage. The kitchen seamlessly connects to the dining area and spacious living room, creating a perfect space for entertaining. Double sliding doors open to a private upper deck with green space and playground views, complete with a gas hookup for effortless outdoor dining.Upstairs, two expansive primary suites each offer their own four-piece ensuite and walk-in closet, providing ultimate comfort and privacy. A conveniently located laundry area between the bedrooms adds to the home’s practical design. Abundant natural light streams through large windows, creating a bright and inviting atmosphere throughout.With its modern finishes, functional layout, and prime location, this exceptional townhouse is ready to welcome you home. Schedule a private showing today! (id:57557)
18 Brethet Heights N
New Tecumseth, Ontario
Part Of The Greenridge Community, The Aldergreen Town Home Model (2039 Square Feet)This Executive 3 3-storey town Home Is A Unique Combination Of Modern Elegance With Next Level Features And Finishes. Designer Kitchen With Exquisite Countertops And Finely Crafted Cabinetry Are Found In This Home. Open Spaces With High Ceilings On The Main Floor Give Families The Room They Need To Grow. Close Proximity To Major Highways All In A Serene And Safe Community That Places A World Of Convenience At Your Fingertips. (id:57557)
1441 Dolomite Ridge
Langford, British Columbia
Ask about our limited time credit incentive. Welcome to Dolomite Ridge, the latest collection of 34 spacious townhomes from award winning Verity Construction in the Westview development in the Bear Mountain area. This End-Unit home features 4 bedrooms and 3 baths, as well as separate Den OR Media room space. This step up style lot allows for an open concept living area that walks out onto a large patio and yard area with gas BBQ hookup. Great for hosting! The kitchen is complete with a stainless steel appliance package, quartz counters, and a peninsula with breakfast bar. Upstairs is three bedrooms including a primary with walk in closet and ensuite with tiled walk in shower and dual sinks. All homes have efficient heating and cooling via a dual head ductless heat pump system paired with baseboards. Built Green Certified. Garage AND covered driveway area. Laminate flooring in the main area. Landscaping with irrigation. New home warranty. (id:57557)















