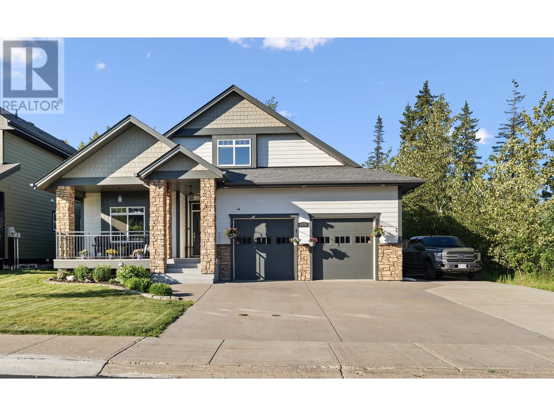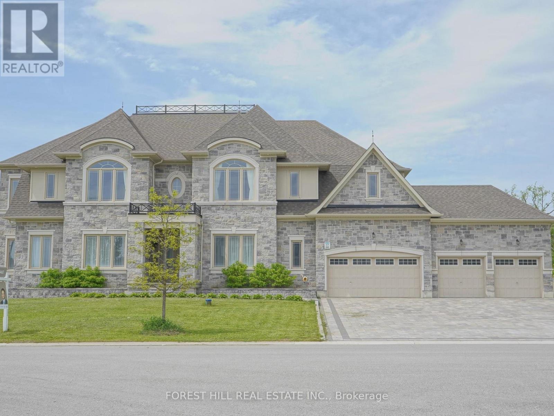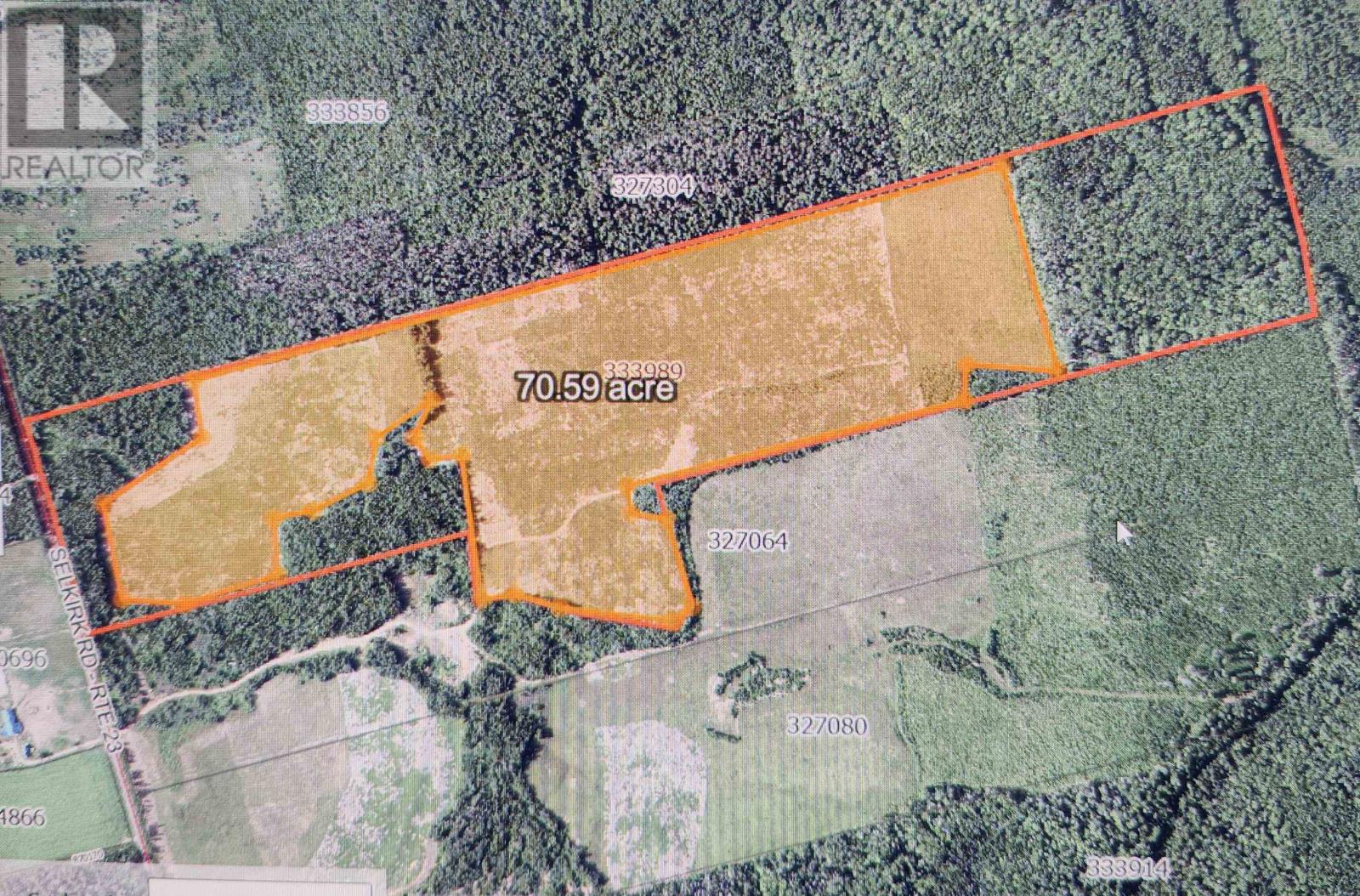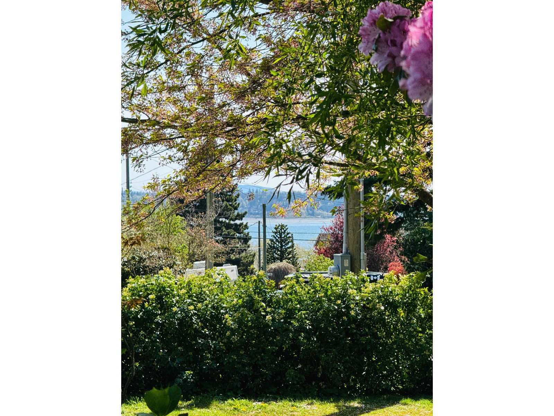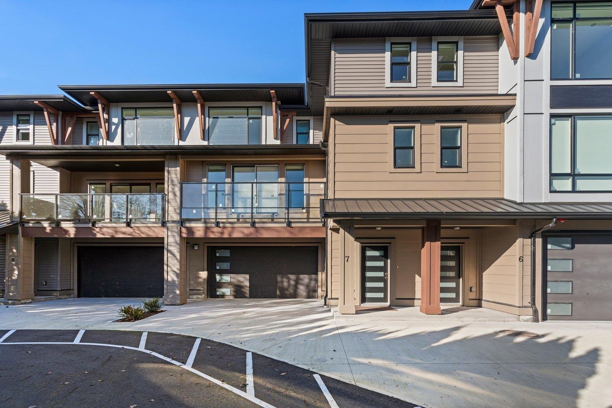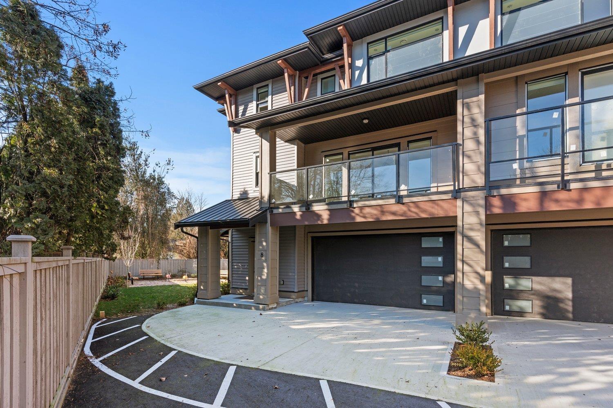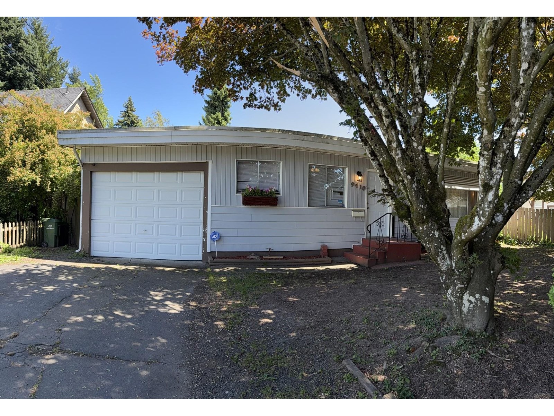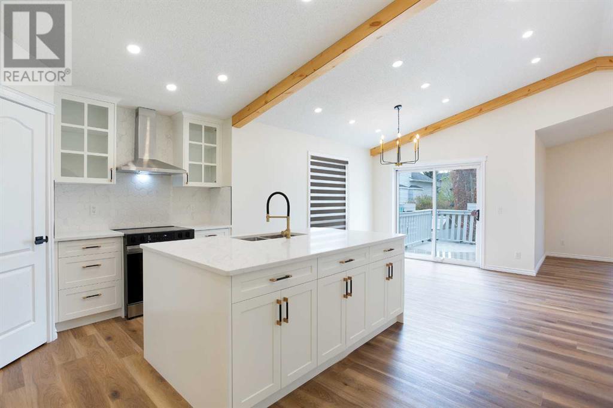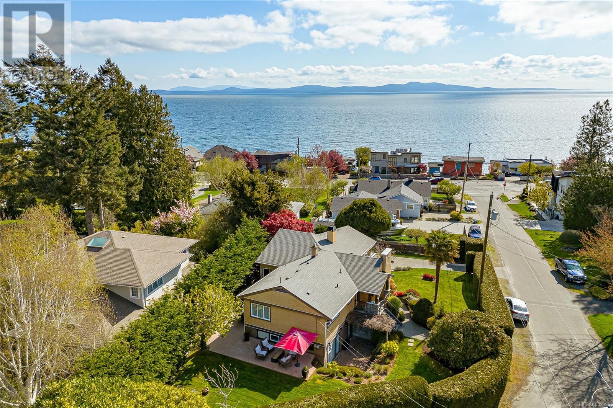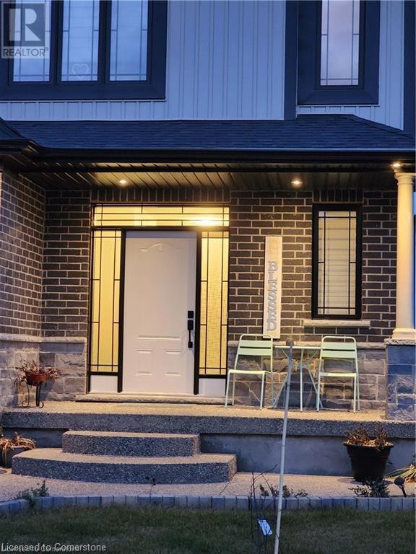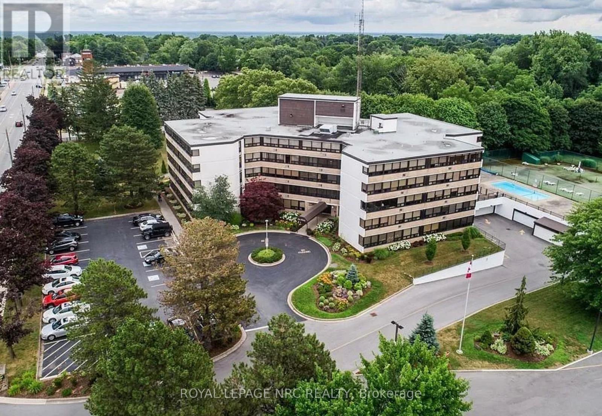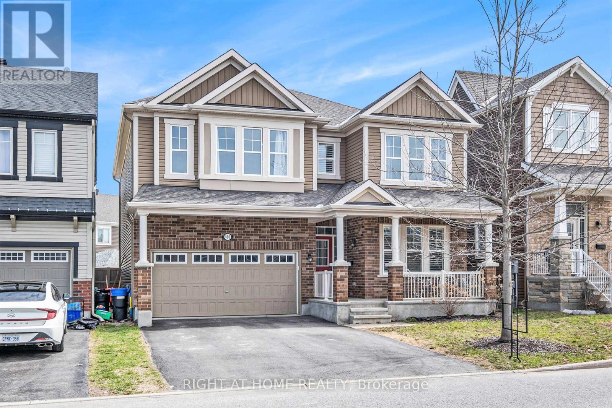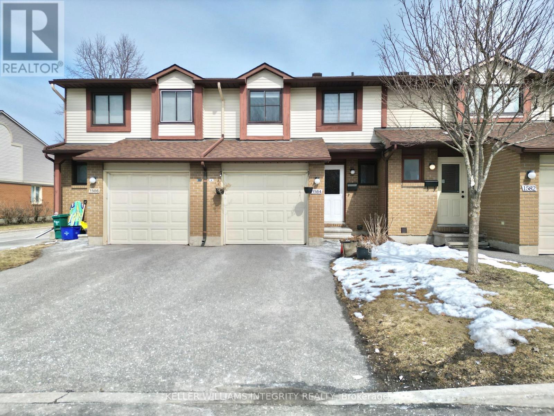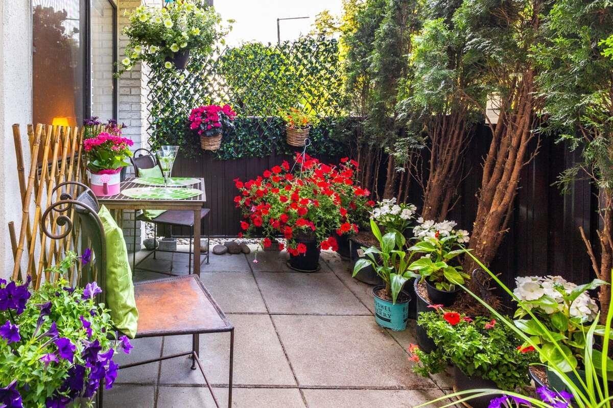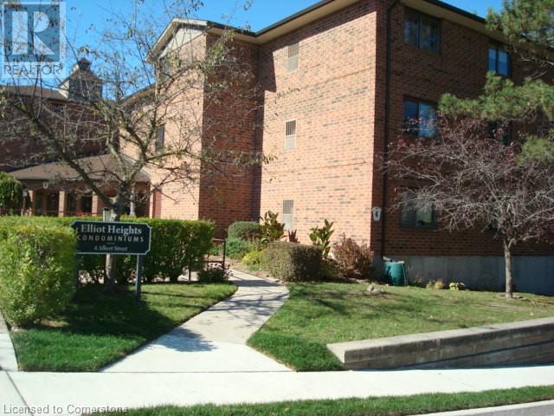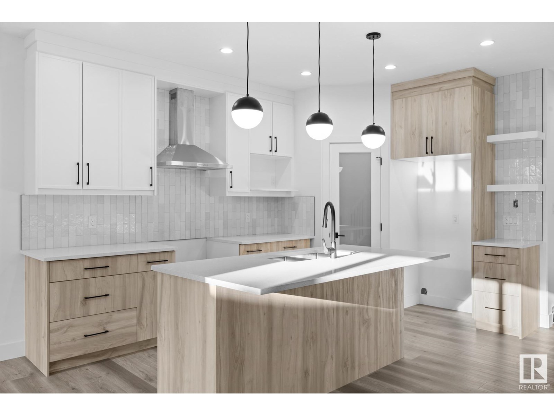2578 Maurice Drive
Prince George, British Columbia
A rare opportunity in prestigious University Heights! This high-quality custom home showcases timeless design, exceptional craftsmanship, and attention to detail. Main floor offers a grand primary suite plus large bedroom, perfect for stair-free living. Elegant open-concept with discreet staircase ensures privacy upstairs. Fully finished basement features spacious rec room, great room & additional bedrooms, ideal for family and guests. Heated bathroom floors, expansive living spaces, premium finishes & brand new appliances. Private deck with hot tub, mature trees, RV, boat & oversized garage parking. Surrounded by nature yet close to amenities, this is a home that radiates pride, warmth, and refined living! Come experience it and make it yours. (id:57557)
1166 Tower Crescent
Williams Lake, British Columbia
* PREC - Personal Real Estate Corporation. SITUATED ON 2 city lots!! Unique opportunity to purchase a beautifully maintained home on desirable Tower Cres. Enjoy the park like setting with a south facing view of the Valley, or build a second home on the adjacent lot. Fantastic views from the wrap around deck and breakfast deck off the main living area. Primary bedroom offers a luxurious ensuite with level access to the garden and deck area. Enter from the lower level or level entry at rear of house. Large family room and huge hobby area with plumbing. Previously used for wine making and storage. Sauna, lots of built in shelving. 2 single car garages - one needs some repairs (quote on file). Very private lot with access to walking and biking trails to Signal Point, easy access to local hospitality venues, public transportation. (id:57557)
12279 Cottonwood Avenue
Fort St. John, British Columbia
Discover the perfect blend of space, comfort, and convenience in this 3-bedroom, 2 - bathroom home situated on a ½-acre lot! Located just minutes from town, this home offers the tranquility of country living with easy access to shopping, dining, and schools. Large living room - perfect for relaxing or entertaining and an eat- in kitchen and dining room with plenty of space for family meals. Expansive backyard is perfect for entertaining, gardening, or relaxing and plenty of parking and storage space. Don't miss this opportunity to own a home that offers the best of both worlds - privacy and convenience! Make this home yours! (id:57557)
66 Sam Davis Court
Whitchurch-Stouffville, Ontario
Discover this magnificent mansion nestled on a generous 130 x 325 ft over 1-acre pie-shaped lot, on the serene location at the end of quiet cul-de-sac * 6,739 sqft plus unfinished basement * back on green * this amazing sun-lit open concept 6 years new estate offering 6 spacious bedrooms including 1 main floor nanny suite * each bedrooms featuring private ensuite bathrooms & large closets * 11 ft ceilings on main, 10 ft on 2nd & 9 ft in the basement * built with exceptional imported materials & superior craftsmanship * elegant hardwood floors, detailed crown molding, pot lights & crystal chandeliers, high-quality upgraded marble, and a high-end gourmet kitchen makes this house truly special * impressive 20 ft open to above family room overlooking the huge backyard & the trees behind * endless landscaping & entertainment possibilities * 4 1/2 garage parking & extra 12 parking space on newly professional internocking driveway * located in a highly rated school district * Unionville HS for(art) & Dr. G.W. Williams SS(IB) * extra large septic tank can support large family * indoor sprinkler system * minutes to highway & shoppings * this home epitomizes luxury living & promises a matchless experience for any fine home enthusiast. (id:57557)
2333 Gerrard Street E
Toronto, Ontario
Unlock the opportunity to build a legal 4-plex with full Committee of Adjustment approval, including five granted variances, saving you time, money, and uncertainty. This extra-deep 150-ft lot faces Hannaford and features a rare 8-car parking pad at the rear. A game changer for multi-unit development. Add a laneway suite, redevelop into a custom single-family home.. With city-owned land buffering the lot, you get added green space and privacy. Carson Dunlop inspection report available. Offers reviewed Tuesday, June 3rd. Opportunities like this don't come often. Redevelopment-ready with all the approvals in place. AAA tenant scheduled to move in Sept 1 @ $3,200 per month plus utilities. (id:57557)
Acreage Selkirk Road
Valley, Prince Edward Island
An exceptional opportunity to acquire 100 acres of agricultural land with a strong history of blueberry production. Situated on a well-maintained, year-round road, this property features 70 acres of cleared land?ideal for continuing berry cultivation, crop rotation, or pasture use. The remaining 30 acres are treed, offering future development options, recreational use, or a natural windbreak. This property is well-suited for both seasoned farmers and those looking to enter the agricultural sector. With additional farmland available nearby, there's potential to expand your operation and create a larger-scale agricultural venture. A rare find in today's market?ample acreage, proven productivity, and room to grow. (id:57557)
88 Macwilliams Road
East Royalty, Prince Edward Island
Welcome to 88 MacWilliams Road, a beautifully maintained 3-bedroom, 2-bathroom detached home built in 2021, located in the sought-after Montgomery Heights subdivision in the family-friendly community of East Royalty. This bright and spacious home offers 1,380 sq. ft. on the main level, with an additional 1,380 sq. ft. of unfinished basement?perfect for future development to suit your needs. Step into the open-concept living space, filled with natural light and enhanced by vaulted ceilings. The modern kitchen is a chef?s delight, featuring custom cabinetry and premium stainless steel appliances. The primary bedroom suite features a walk-in closet and a private ensuite bathroom. Two additional bedrooms are served by a second full bathroom, making this home ideal for families or guests. Additional highlights include a large double garage with ample space for a pickup truck, a spacious backyard, energy-efficient heat pump, Samsung washer and dryer, and a private back deck for outdoor enjoyment. Located just a 1-minute walk to LM Montgomery School, this detached home combines comfort, style, and convenience in one fantastic package. All measurements are approximate. Show as is. (id:57557)
Lph03 - 99 Broadway Avenue
Toronto, Ontario
LOWER PENTHOUSE Corner Unit - The Best of Both Worlds! ** Bright, Beautiful & Peaceful - yet Cool in the Summer. ** This rarely offered LPH corner suite boasts 665 sq.ft. of elegant INTERIOR living space plus 131 sq.ft. across 2 private balconies, offering unobstructed northeast views over Lawrence Park and Bridle Path. Main balcony tastefully tiled ** Suite Features: 2 BEDROOMS (including 1 ensuite), 2 light-coloured Bathrooms with Glass Showers, Open-concept Modern Kitchen with Stainless Steel Appliances (Fridge, Oven, Microwave, Dishwasher, In-suite Washer & Dryer) ** Floor-to-ceiling WINDOWS with blackout roller blinds for privacy and comfort ** 1 LOCKER ** 1 long PARKING spot ** Top-tier Pemberton Group Build Quality ** Amenities: 18,000+ sq.ft. indoor CLUBHOUSE, 10,000+ sq.ft. outdoor space ** Indoor & Outdoor Swimming Pools, Oversized Fitness Centre with Yoga, Pilates & Spinning Rooms, Steam Sauna, Basketball Court, BBQs, Outdoor Theatre, Media Room etc. ** LOCATION Perks: Minutes walk to TTC Subway, LRT, Starbucks, Loblaws, LCBO, Banks, Restaurants & Cineplex ** Top-Ranked SCHOOLS: North Toronto CI, Northern SS ** Easy ACCESS: 10-min drive to Hwy 401/DVP, 5-min to Leaside SmartCentres, 15-min subway ride to Downtown or North York ** Live in the heart of Midtown where lifestyle, convenience, and prestige meet! ** One of the Best unit available in the building. YOUNG & ELIGIBLE, come see it before it is gone! (id:57557)
1056 Stevens Street
White Rock, British Columbia
East White Rock Beach Cottage. Well maintained by current owners, 1200 sq. ft. bright open plan, 2 bedrooms, 1 freshly renovated bath, heated sunporch. Features high ceilings, large bright windows and laminate flooring. 7,128 sq. ft. rectangular lot, 54 ft. frontage and 131 ft. depth. Maturely landscaped front and rear, provides privacy and solitude. High point on hill will give potential ocean view with new build, RS-2 zoning allows for one unit residential or house plex. Perfect location within blocks of Marine Drive promenade, parks, shops and restaurants and bus stop. Easy access to freeway and border. Peace Arch Elementary and Earl Marriot Schools. "Seller Says Make An Offer" (id:57557)
34 45290 Soowahlie Crescent, Garrison Crossing
Chilliwack, British Columbia
Corner unit Townhome in Garrison! This bright, south-facing home has beautiful mountain views and faces no neighbors. Enjoy a stunning sunset from the BBQ balcony or gather around the spacious island kitchen with quartz counters and stainless steel appliances. This modern, open-concept floor plan features a well-connected living and dining areas. If you work from home, the office on the main level is perfect for you! Your primary bedroom features gorgeous vaulted ceilings, a walk-in closet, and an en-suite bathroom with double sinks. Your foyer leads into a large rec/playroom, ideal if you have kids or enjoy hosting guests. This room connects you to your fenced backyard! This home is within walking distance of everything Garrison has to offer, Vedder Park & Cultus Lake. Come take a look! (id:57557)
7 9603 Broadway Street, Chilliwack Proper East
Chilliwack, British Columbia
WELCOME TO YOUR DREAM HOME! This STUNNING 3-bedroom, 3-bathroom townhouse offers MODERN LIVING with a SPACIOUS DESIGN. The VERSATILE basement family room can easily be transformed into a FOURTH BEDROOM with its own SEPARATE ENTRY, making it ideal for guests, a large family room, or a HOME OFFICE. Enjoy the convenience of a CONTEMPORARY KITCHEN, AMPLE STORAGE, and a PRIVATE complex play ground. Located in a CENTRAL LOCATION, this home is just minutes from Chilliwack's newest attraction, District 1881, where you'll find vibrant shops, restaurants, and entertainment. With SCHOOLS, SHOPPING, and PARKS nearby, this is the perfect place to call home. DON'T MISS OUT on this incredible opportunity! (id:57557)
8 9603 Broadway Street, Chilliwack Proper East
Chilliwack, British Columbia
WELCOME TO YOUR DREAM HOME! This STUNNING 3-bedroom, 3-bathroom townhouse offers MODERN LIVING with a SPACIOUS DESIGN. The VERSATILE basement family room can easily be transformed into a FOURTH BEDROOM with its own SEPARATE ENTRY, making it ideal for guests, a large family room, or a HOME OFFICE. Enjoy the convenience of a CONTEMPORARY KITCHEN, AMPLE STORAGE, and a PRIVATE BACKYARD. This unit, along with Unit 7, is one of the ONLY TWO in the complex that features a DOUBLE GARAGE plus a DOUBLE CAR DRIVEWAY, providing RARE & AMPLE PARKING for homeowners and guests. Located in a CENTRAL LOCATION, this home is just minutes from Chilliwack's newest attraction, District 1881, With SCHOOLS, SHOPPING, and PARKS nearby.DON'T MISS OUT on this incredible opportunity! (id:57557)
122 6026 Lindeman Street, Promontory
Chilliwack, British Columbia
UNOBSTRUCTED VIEWS of the valley & surrounding mountains from this beautifully finished townhome. Enjoy soaring eagles, sunsets & the changing seasons from 2 spacious, fully covered decks. This home is located in the best spot in the complex"”no neighbors in front or behind & just steps to visitor parking. The bright, OPEN CONCEPT MAIN FLOOR features a stunning kitchen with quartz countertops, a large island featuring stylish, modern finishes throughout. Cozy up by the natural gas fireplace, enhanced with a custom fan for efficient heating. The unfinished basement offers a blank canvas ready for your personal touch, finish to suit your needs! This home combines comfort, style, & unmatched views from all 3 floors. Don't miss this rare opportunity, come live the dream today! * PREC - Personal Real Estate Corporation (id:57557)
45960 Stevenson Road, Sardis South
Chilliwack, British Columbia
Welcome to this wonderful 6-bedroom, 3-bathroom home in the heart of beautiful Sardis Park! Boasting over 2,700 sq. ft. of living space on a spacious 9,100+ sq. ft. lot (0.21 acre), this home offers an open-concept upstairs living area with an updated kitchen and flooring, plus 3 bedrooms, including a primary suite with a full ensuite. The lower level features 3 additional bedrooms, a kitchenette, and a separate entrance"”perfect for extended family or potential rental income. Enjoy the privacy of the fully fenced yard with mature trees. Centrally located, just a short walk to shopping, groceries, and Sardis Park. Don't miss out"”call today to book your private showing! (id:57557)
9410 Corbould Street, Chilliwack Proper West
Chilliwack, British Columbia
Charming 2-bed, 1-bath rancher on a spacious 6,800 sq ft flat, irregular lot in a prime Chilliwack location, steps from Hope River Park. This is a freehold property, not a strata or leasehold, offering you full ownership. It features a private unauthorized bachelor suite (ideal for guests/hobbies/income). RES-2 zoning offers townhouse potential or enjoy as-is with a dream backyard. A rare combo of space, location, and opportunity! Easy to show. (id:57557)
47500 Swallow Crescent, Little Mountain
Chilliwack, British Columbia
Beautifully maintained 4-bedroom, 3-bathroom rancher with basement, situated on a 0.25-acre corner lot in the highly sought-after Little Mountain area. This spacious and functional home features a bright main level and a fully finished basement with a separate entrance"”offering great potential for a suite, home office, or extended family. The large, fully fenced yard provides excellent privacy and is perfect for kids, pets, and entertaining. Ample parking includes room for an RV or boat. Located in a quiet, family-friendly neighbourhood with convenient access to schools, shopping, scenic trails, and the highway. A fantastic place to call home"”book your private showing today. * PREC - Personal Real Estate Corporation (id:57557)
9826 Menzies Street, Chilliwack Proper East
Chilliwack, British Columbia
RARE FIND! A fully REMODELLED 2 bedroom RANCHER with a DETACHED 20x26 SHOP w/ 2 bdrm CARRIAGE SUITE above! This property is totally turn key and MODERN. The main home was remodeled in 2024 with new cabinets, quartz counters, laminate flooring, SS appliances, vinyl windows & new window coverings, new asphalt roof, 3 pc washroom w/ large walk in tiled shower, & a spacious enclosed back patio- perfect for the kids and pets! The carriage suite was newly constructed and feature a SWEET shop on the main w/ 3 pc washroom- yes.. that is right! His own private shop bathroom! Above is a self contained 2 bdrm suite that would rent for ~$2000. This turn key unique property is ready for IMMEDIATE POSSESSION. Do not delay- sharp price in a great area walking distance to District 1881, parks, & schools! * PREC - Personal Real Estate Corporation (id:57557)
901 17 Avenue Nw
Calgary, Alberta
This land is offering the best land use zoning. Base on the information from the development department (in 2025) from City hall this lot is allowed to build at least 3 townhouses plus 3 legal suite basements, or up to an 11 unit apartment (buyers please verify this information). INNER CITY LOT NEXT TO THE SMALL PARK. M-X2 ZONING. EXCELLENT LOCATION, CLOSE TO SAIT, C-TRAIN, BUSES, SCHOOLS, RESTAURANTS, SHOPPING MALL, SHOPS, SUPERMARKET, AND DOCTORS OFFICE... (id:57557)
953 Cranston Drive Se
Calgary, Alberta
Welcome Home to this GORGEOUS RENOVATED “FULLY DEVELOPED “ 3-LEVEL SPLIT Located in the Sought after Community of CRANSTON! Featuring 2270 sq ft of “TOTAL DEVELOPED” Living Space with a “TOTAL” of 5 BEDROOMS Plus & 3 FULL BATHROOMS along with a DOUBLE ATTACHED GARAGE & FENCED Beautiful Tree Lined LANDSCAPED YARD !! From the moment you Enter you will LOVE the STUNNING GRAND “OPEN CONCEPT” with the VAULTED Ceiling & a HUGE Living Room/Dining Room/Kitchen with LUXURY VINYL PLANK FLOORING Throughout .The KITCHEN is GORGEOUS CUSTOM BUILT with STAINLESS STEEL APPLIANCES and ISLAND with Beautiful QUARTZ COUNTERTOP. This GORGEOUS home checks all the Boxes to have ENTERTAINING high on your list! The FULLY DEVELOPED Basement is perfect for the Large Extended Family featuring 2 BEDROOMS , HUGE 4pc BATHROOM PLUS LAUNDRY !Beyond the interior, the location is UNBEATABLE —close to schools, public transit, a hospital, a library, the YMCA, and a shopping center. A short walk will take you to the edge of the Bow River, where you can enjoy hiking and biking trails with breathtaking views of the Rocky Mountains. Don’t miss out on this rare opportunity to own a stunning home in a desirable neighbourhood. Book your showing today! (id:57557)
135 7 Avenue Ne
Calgary, Alberta
Excellent location with beautiful and stunning City View. This corner lot is back onto Rotary Park. Base on city of Calgary development information, this corner lot allows to build 4 town houses with legal suite basement(buyer needs to confirm this info). This corner lot also offers a immaculate 1,121 sq ft charming character bungalow on the lot. The house is offering total 2 kitchen, 6 bedrooms, 2 full bathrooms, and separated entrance to the basement. The main floor features a unique foyer, living room with gas fireplace, bright dining room, open kitchen with S/S appliances, newer bathroom with a 2 storey art piece stained glass window, the deck is the backyard is overlooking the gorgeous south facing backyard oasis. Basement has an additional 3 bedrooms with small windows, bathroom, summer kitchen, living room, dining room, laundry and storage space. There is a heated workshop / studio attached to the double car garage. This gem is a rare find, located in one Calgary’s most desirable neighbourhoods. Close proximity to downtown, Bow river, trendy eateries, shops, parks, schools and public transport. This property is in a Heritage Guideline Area. Everyone please find more information on Heritage Guideline Areas at the City of Calgary's website. The rent is $3,500/per month now. Please don't disturb the tenants in the house. They never open the door for viewings. This lot size is 45.8f x 120f. (id:57557)
683 Green Rd
Quadra Island, British Columbia
Charming three bedroom Ocean View home on .59 acre in the heart of Quathiaiski Cove. Lovingly updated home is ready for its next adventure! Whether you are a family looking for easy access to schools or settling down to watch the ships go by, this could be your piece of paradise. You’ll love the original wood floors & rustic charm, but appreciate the new metal roof & perimeter foundation. Imagine breathtaking views of sunsets and ships sailing by as the cool breeze tempers even the hottest summer days. Looking for moorage? Located right cross from the boat launch and small craft Harbour, and next to the Ferry where you can enjoy the delicious food at Cove Side seafood or freshly made espresso at Quathiaski Coffee. The Village plan allows for amazing potential for rezoning including multi-family and mixed commercial-residential. The home is at the lower West side of the property, up top a stunning Ocean View building site is on the eastern side on Green Road. Call today for more info! (id:57557)
16433 106 Av Nw
Edmonton, Alberta
Infill Opportunity in Britannia – 15.2m x 33.5m lot zoned RS, with fantastic potential! This 5,490 sq. ft. lot in the desirable community of Britannia presents an exceptional redevelopment opportunity. Surrounded by mature trees on a quiet, established street, the property is ideally suited for a modern infill project — from a luxury single-family home to potential multi-unit redevelopment (subject to zoning). While offered as land value only, the site does currently feature a clean 1,063 sq. ft. ‘basement-less’ bungalow with 3 bedrooms, 1 full bath + a single detached garage — perfect to rent or hold while you plan your build. The location is hard to beat: walking distance to parks, schools, and shopping, with fast access to Mayfield Road, 170 Street, WEM, downtown, Royal Alex and Misericordia Hospitals. Whether you’re looking to build now or land-bank for the future, this is a rare opportunity in a sought-after west Edmonton neighbourhood. Sold ‘as is, where is’. (id:57557)
4419 55 Street
Red Deer, Alberta
Discover the perfect setting for your business dreams in the heart of the charming Woodlea subdivision. This enchanting building has undergone extensive renovations, making it an ideal space for expansion. With its bright open concept, vaulted ceilings, and modern beam design, this property is a true standout. It's not just a building; it's a canvas for your vision—perfect for a savvy investor looking to make a mark. The attached garage provides direct access to the basement, adding to the functionality of the space. Located in a highly visible area, this property offers fantastic advertising opportunities, ensuring your business gets the attention it deserves. Don’t miss your chance to own a piece of Woodlea that is charming beyond compare! (id:57557)
13030 Douglas Ridge Grove Se
Calgary, Alberta
Welcome to this cozy, thoughtfully and extensively renovated house exceptionally located in a prime area within the Douglas Glen/Douglasdale communities. Spanning over 2,278 square feet of total living space you will be welcomed on the main floor with vinly plank flooring with spacious living room that has a large window. This living room with an accent wall seamlessly leads straight to the dining area and then to the open kitchen. Inspiring any chef, the brand new kitchen will grab your attentions with its sleek design and modern finishes. At your service will be a quartz countertop , stainless steel appliances, a large island , and cabinets offering plenty of pantry and storage space for any busy family. Next to the kitchen is the family room that offers you to unwind by relaxing next to the gas fireplace . Going upstairs, you will see the luxury vinyl plank flooring the leads to 3 good sized bedrooms , a 3-piece central bathroom , and a ensuite master bedroom and a walk-in closet. The master bedroom a has a large window and walk-in closet and a barn door that leads to the bathroom that has a free standing tub for the much needed long relaxing bubble baths. The finished basement adds even more living space to this already impressive home, with one extra bedroom, 3-piece bathroom, and a versatile area that can be used as a recreation room, home gym, or media room. Whether you need extra space for guests or a place for the kids to play, the basement offers endless possibilities. Easy access to Deerfoot Trail ensures a quick 15-minute drive to downtown Calgary for work or leisure. Don’t miss out on this opportunity—schedule your private viewing today! Plumbing, Electrical, Building Permits are on hand! (id:57557)
341 Hillcrest Square Sw
Airdrie, Alberta
Offered at this great price, 341 Hillcrest Square SW is a bright, modern 3-bedroom, 2.5-bathroom townhouse for sale in Airdrie’s sought-after Hillcrest community. This 2018-built home offers 1500-plus sq ft of above-grade living space and has been immaculately maintained, having been lightly lived in by an owner who travelled often, so all appliances and contemporary finishes are in like-new condition. Step inside to a bright open-concept main floor layout where a sleek kitchen showcases a large island, crisp white cabinetry, and a corner pantry – perfect for cooking and entertaining. Expansive windows bathe the space in natural light, highlighting the stylish laminate flooring that flows throughout the main level. Upstairs, unwind in the tranquil primary bedroom complete with its own ensuite and walk-in closet, while two additional bedrooms provide space for family, guests, or a home office. You’ll also love the convenience of having the laundry room on the upper floor. For even more room, a full unfinished basement offers a blank canvas ready for your personal touch – ideal for adding a rec room, home gym, or extra storage as needed. An attached single garage and fee simple title (meaning no condo fees) add to this property's long-term value and convenience. Outside, a good-sized lot provides low-maintenance outdoor space, and the single attached garage means no more scraping snow off your car in winter. This move-in-ready home is available for immediate possession. Its location is hard to beat – nestled in Hillcrest, you’re close to parks, schools, shopping, and walking paths, with quick access to major commuter routes for easy commuting. Whether you’re a first-time home buyer, an investor, or a family looking to downsize, this no-condo-fee townhouse in Airdrie presents an exceptional opportunity to own in the desirable Hillcrest community. Don’t wait – book your showing today and experience the charm of this Hillcrest gem for yourself! (id:57557)
1408, 522 Cranford Drive Se
Calgary, Alberta
Discover sophisticated living in this top-floor, 2-bedroom, 2-bathroom condo located at 1408, 522 Cranford Drive SE. Recently refreshed with new paint and plush carpet, this bright and airy unit boasts elegant luxury vinyl plank flooring and soaring 9-foot ceilings, creating a spacious and inviting atmosphere. Enjoy incredible south-facing windows that capture mountain views overlooking the courtyard that provide a serene backdrop to your daily life. The thoughtful layout includes in-suite laundry for ultimate convenience. This unit comes complete with a titled underground parking stall and an assigned storage locker conveniently located right by your parking, making organization a breeze. Enjoy being nestled between two parks and a short stroll to the Cranston Ridge pathways, connecting you to miles of walking trails. With quick and easy access to Deerfoot Trail, Stoney Trail, shopping, schools, and the South Campus Hospital, this prime location offers unparalleled accessibility to everything you need. (id:57557)
4 - 235 Queen Street S
Mississauga, Ontario
Find Out What Streetsville Has To Offer In The Heart Of Downtown! Open Concept 1 Bedroom Apartment With Laminate Flooring Throughout. Great Location - Minutes To Go Train, Library And Rec Centre. Enjoy All That Downtown Streetsville Has To Offer. No A/C, No Parking, No Laundry, No Pets & Non-Smokers. (id:57557)
97 Dunsdon Street
Brantford, Ontario
Located in the highly sought-after North End of Brantford, this charming side-split offers incredible potential in a prime location just minutes from parks, schools, shopping, and major amenities. As you arrive, you’re greeted by a welcoming front porch that leads into a bright and spacious living room, filled with natural light from a large bay window. The functional layout flows into the dining room, which features sliding doors to the backyard perfect for summer BBQs with easy access to the adjacent kitchen. Upstairs, you’ll find three generously sized bedrooms and a full 4-piece bathroom. The lower level offers a cozy rec room with a wet bar, a 3-piece bath, and a laundry area that previously housed a full second kitchen making it ideal for in-law suite or duplex potential. A separate rear entrance adds to the flexibility. The backyard is private and serene, surrounded by mature trees, and the attached garage features a rare pull-through door, giving you direct access from front to back ideal for storing trailers, toys, or equipment. Whether you’re looking to move in and enjoy or renovate and customize, this home is full of possibilities. (id:57557)
470 Dundas Street E Unit# 318
Waterdown, Ontario
Welcome to TREND 3.... This spacious unit offers a modern open-concept layout, featuring upgraded vinyl plank flooring and a contemporary kitchen complete with stainless steel appliances, a built-in microwave/fan, and a convenient breakfast bar. The bright and airy living space is perfect for both relaxing and entertaining. The primary bedroom is a peaceful retreat, boasting floor-to-ceiling windows that fill the room with natural light and a generous-sized closet. You'll also enjoy the beautifully finished 4-piece bathroom, as well as the convenience of an in-suite washer and dryer. Residents of Trend have exclusive access to top-tier amenities, including stylish party rooms, modern fitness facilities, rooftop patios, bike storage, a BBQ area, and visitor parking. This suite also comes with one surface parking spot and one storage locker. Ideally located just minutes from the GO train and major highways, this home offers the perfect combination of luxury and convenience. Don’t miss the chance to live in one of the area’s most sought-after communities! (id:57557)
986 Gloria Pl
Saanich, British Columbia
OCEAN VIEWS WITH PRIME ACCESS TO VICTORIA’S BEST BEACHES! Nestled on a quiet side road just steps from the shoreline, this beautifully landscaped corner lot features mature hedges & vibrant flowering shrubs. The open-concept main level is filled with natural light and offers decks with East, South, and West exposure—perfect spaces for following the sun and entertaining friends & family. This immaculate 4-bed, 3-bath home saw major renovations in 2003 and is in exceptional condition. Highlights include hardwood floors, a chef's kitchen with SS appliances, stone counters, expansive windows, and a double-sided gas fireplace for cozy winter nights. The oversized primary bedroom includes a luxurious ensuite with soaker tub, separate shower, walk-in closet, and flex space to suit your needs. Additional features: double garage, RV parking, and unbeatable proximity to Mattick’s Farm, Lochside Trails, golf, shopping, schools, AND soul-replenishing beach walks. CLICK DRONE VIDEO LINKS BELOW. (id:57557)
916 Dunnigan Court Unit# Lower
Kitchener, Ontario
Exquisite executive home located on child safe court. Don't miss your opportunity to live in Kitchener's newest and highly sought after neighborhood. This gorgeous basement unit is the perfect place to live for a professional tenants and comes with 2 good size bedroom apartment. This apartment comes with separate entrance to the unit, Look out Windows and a sliding glass door that provides egress and light. There is no need to walk through mud, snow or a cramped walkway. It is completed with a beautiful walkway to the backyard and a nicely build exposed aggregate patio that will help create a relaxing outdoor setting and allows you to spend more time outdoors which directly faces nothing but green scenery with ponds. There is access to the highway, schools, and public transit all close by and shared yard. This rental opportunity also comes with a 60/40 split on utilities. No smoking. (id:57557)
102a - 190 Highway 20 W
Pelham, Ontario
Stunning ground floor north facing Fonthill 2 bedroom condo perfectly situated in lovely Fonthill. Offering a spacious and inviting layout, this unit boasts two large bedrooms, two bathrooms, including a private en-suite, and an updated galley kitchen complete with nice appliances, all included for your convenience.This condo truly shines with its impressive array of amenities. Enjoy relaxing by the pool, hosting gatherings in the barbecue area or party room, working out in the gym, unwinding in the sauna, or enjoying a game in the Billyard room. With underground parking, guest parking spaces, and all utilities like water, building maintenance, building insurance, cable TV, and parking included in the condo fees, this property offers effortless, low-maintenance living.Conveniently located close to shopping, dining, and with easy access to main highways, this condo is ideal for anyone looking for luxury, comfort, and convenience in a prime location. Don't miss out. This is the lifestyle you've been waiting for! Building is a no smoking , no pets, no exceptions (id:57557)
186 Lamprey Street
Ottawa, Ontario
Gorgeous 4-Bedroom Home on Quiet Street in Half Moon Bay! Welcome to this stunning single-family home located on one of the most desirable and quiet streets in Half Moon Bay, just steps to Lamprey Park and close to transit, amenities, shopping, top-rated schools, and the Minto Recreation Complex. Step into the bright tile-floored foyer that opens into a private den - perfect for a home office. The main floor features rich hardwood throughout, with a formal dining room that seamlessly connects to a cozy living room, complete with a gas fireplace and beautiful coffered ceilings. The kitchen is a chefs dream, featuring stone countertops, a large island with breakfast bar, pot lights, built-in pantry, California shutters, and stainless steel appliances. Upstairs, you'll find four generously sized bedrooms, with hardwood flooring. The spacious primary suite boasts a luxurious 4-piece ensuite with a soaker tub, glass shower, and a massive dressing room. The second floor also includes a convenient laundry room, a full bathroom, a large linen closet, and a cozy computer nook with a built-in desk. The fenced backyard offers great outdoor space, while the unfinished basement - with rough-in for a bathroom awaits your personal touch. Additional features include a Nest thermostat and built-in basement wood shelving. Nothing to do but move in and enjoy! (id:57557)
1584 Hoskins Crescent
Ottawa, Ontario
Move-In Ready! This beautifully updated 3 bed, 3 bath condo townhome is located in a highly desirable, family-friendly community just steps from parks and all the amenities Orleans has to offer. The main floor features a bright, open-concept layout with a spacious eat-in kitchen and an L-shaped living/dining room, complete with a cozy wood-burning fireplace perfect for relaxing evenings. Upstairs, you'll find three well-proportioned bedrooms, including a generous primary suite with a walk-in closet and private 2-piece ensuite. The fully finished basement offers excellent additional living space with a large family room, dedicated laundry area, and ample storage. (id:57557)
952 Walfred Rd
Langford, British Columbia
Amazing Value in this bright and spacious 4bed, 4bath, 2200+ sq.ft. home with an income suite! This home has undergone numerous updates, incl gas, a new roof (2021), new appliances, fresh paint and new carpets (2024). The main floor boasts fantastic views, a high-quality kitchen with stainless steel appliances, incl gas stove and ample cabinet space, combined dining and living area with a gas fireplace. You'll also find a deck leading to the backyard via stairs, a 2-piece bath, and a laundry room. Upstairs, there are 3 generous bedrooms, incl a spacious primary with a 3-piece ensuite and walk-in closet, plus a 3-piece main bathroom. The lower level features a bright 1-bedroom in-law suite with its own laundry. Additional perks include parking, a sunny fenced backyard perfect for kids and pets. Family friendly community close to great schools, parks, lakes, sport amenities and shopping. (id:57557)
307 H Avenue N
Saskatoon, Saskatchewan
Restored 1704 sq. ft. character home, unmatched in charm and style. 3 bedrooms up. Oversized primary bedroom with double closets. Spacious rooms with renovated kitchen and main floor 2 piece bath. Newer triple pane windows. Pocket doors and original art deco stylings. Kitchen has custom cabinets, Aga gas range, 33” copper sink, and custom tile mosaic inlay in the hardwood floor. Quaint sunroom off the living room with backyard views. Outside is a large covered deck, gas BBQ hookup, concrete pathways/patio, 2 pergolas, a 20’ sea can storage shed and a massive 28x30 heated double detached garage with 12’ ceilings and a secondary glass garage door with access to the yard. New shingles on garage in 2024, new water heater 2025 and new sewer/water line replacement 2024. (id:57557)
4702 4 Avenue
Edson, Alberta
Double corner lot with Highway 16 west exposure. Currently rented. Great investment property. Property ideal development for duplex, home business, multi unit dwelling, and home day care. Lot 10 has an older home that has been well maintained over its life. Lot 9 has room for a big garden. (id:57557)
95 Mckenzie Street W
Cornwall, Ontario
Welcome to this beautifully kept 3-bedroom, 2-storey semi-detached home built in 2007, nestled in a sought-after north end location. Step inside to an open-concept main floor featuring a bright living and dining area, cozy gas fireplace, and a well-appointed kitchen perfect for everyday living and entertaining. Upstairs, you'll find three spacious bedrooms, including a generous primary suite with a walk-in closet. The oversized main bathroom offers both a soaker tub and a separate shower for ultimate comfort. Laundry room is conveniently located on the second level. The finished basement adds extra living space, complete with a 2-piece bath, tons of storage, and room to unwind. Outside, enjoy the beautifully manicured lot, a single attached garage, and peace of mind with a new roof (Spring 2025) and backflow valve installed. As per Seller's direction 48 hour irrevocable on all offers. (id:57557)
102 15020 North Bluff Road
White Rock, British Columbia
For more information, please click the Brochure button. Potentially best priced in the prestige neighborhood. Super convenient location. Markets, parks, restaurants, library, transit, clinics. Everything you need is here. No need for a car, just relax and enjoy sea breeze, beach, and White Rock sunshine. Cool in summer, warm in winter. Bright, spacious, all renovated, storage locker, secure underground parking. Low monthly fee! $268, including heat, hot water, rec room, free laundry. Low property tax! $707/yr, $457 if 65+. You own equity coop company shares. 999 yr lease! Company owns the land, no extra fees to pay. Only pay electricity. Well-managed solid building. 55+, 1 cat allowed, no rental. (id:57557)
129 Marshall Heights Road
Durham, Ontario
Welcome to this stunning executive bungalow nestled on a picturesque 1.4-acre estate lot, surrounded by mature trees and country charm. Thoughtfully designed for both comfort and functionality, this home offers a perfect blend of upscale living and peaceful rural surroundings. Inside, you'll find 3 spacious bedrooms, including a luxurious primary suite featuring a walk-in closet and a beautiful ensuite with high-end finishes — your own private retreat. The bright, open-concept living space is anchored by a well-appointed kitchen with an induction cooktop, central island, walk-in pantry, on-demand hot water tap, and central vac vent, making everyday living and entertaining effortless. California shutters in the main living areas add a timeless touch while enhancing natural light and privacy control. Conveniently enter from the 3-car garage into a welcoming transition space that includes a main floor laundry area and a stylish powder room — perfect for busy households. Both a covered front porch and covered back porch extend your living space outdoors, ideal for relaxing or entertaining. Downstairs, the fully finished basement offers two additional bedrooms, a third full bath, a spacious rec room, and a large utility/storage room, plus direct access to the garage — ideal for guests, teens, or in-laws. The beautifully landscaped yard features apple trees, raised garden beds, a new deck off the garage, and plenty of room for a future inground pool. Plus, with high-speed fibre optic internet, you can work or stream with ease. This is refined rural living at its best — a rare combination of space, comfort, and quality in a peaceful estate setting. (id:57557)
543 Lakeview Drive
Kenora, Ontario
**Prime Highway Commercial Waterfront Opportunity** **Ideal for Hotel Development** Preliminary design plans have been developed, making this property a prime candidate for hotel development. But that's not all - many other business uses are permitted, offering endless possibilities. **Floating Boat Port and Updated Docking** Imagine a floating boat port and updated docking facilities, accommodating over 50 vessels. This feature promises a continuous revenue stream. **All Services On Site** All essential services are available on-site, ensuring a seamless development process. **Unmatched Location** Situated directly off the TransCanada Highway, this property boasts immense traffic flow and optimum visibility from both the road and waterside. **A Golden Opportunity in Kenora** Seize this fantastic opportunity to bring your vision to life in Kenora. With robust local support year-round and a population surge during the summer months, thanks to booming tourism, this prime waterfront property is perfect for your next business venture. Note: Lot Lines Displayed On The Images Are For Visual Representation Only. Contact The Listing Agent For More Information (id:57557)
543 Lakeview Drive
Kenora, Ontario
**Prime Highway Commercial Waterfront Opportunity** **Ideal for Hotel Development** Preliminary design plans have been developed, making this property a prime candidate for hotel development. But that's not all - many other business uses are permitted, offering endless possibilities. **Floating Boat Port and Updated Docking** Imagine a floating boat port and updated docking facilities, accommodating over 50 vessels. This feature promises a continuous revenue stream. **All Services On Site** All essential services are available on-site, ensuring a seamless development process. **Unmatched Location** Situated directly off the TransCanada Highway, this property boasts immense traffic flow and optimum visibility from both the road and waterside. **A Golden Opportunity in Kenora** Seize this fantastic opportunity to bring your vision to life in Kenora. With robust local support year-round and a population surge during the summer months, thanks to booming tourism, this prime waterfront property is perfect for your next business venture. Note: Lot Lines Displayed On The Images Are For Visual Representation Only. Contact The Listing Agent For More Information (id:57557)
1037 - 68 Corporate Drive
Toronto, Ontario
Welcome to This Luxurious Tridel Building With 24/7 Security. Bright & Spacious West Facing, 1 Bedroom + Solarium (that Can Be Used As a 2nd Bedroom) and Den. 1 Parking & 1 Locker Included. Laminate Floors Throughout. Breathtaking Views & Sunsets to Admire. Minutes To 401, TTC, Scarborough Town Centre, RT Station, Megabus, Go Bus, Grocery Stores & More More! Fantastic Building Amenities: Indoor/Outdoor Pool, Sauna, Bbq & Picnic Area, Squash/Badminton Courts, Tennis, Library, Billiards, Ping Pong, Bowling Alley, Hot Tub. Outdoor parquete/Sitting Area, Whirlpool, Movie Nights & Social Events & More!!! (id:57557)
412 Sugar Maple Drive
Central Huron, Ontario
This is a well-shaded, tranquil setting on a spacious lot in Bayfield Pines, located just a few minutes from the Village of Bayfield. This 2-bedroom detached modular home offers ensuite privileges with both bedrooms, an open kitchen/dining/living room with a patio door to a large rear deck that is nicely shaded and overlooks a pond. The 1.5 car detached garage features a workshop in the rear section, and room for parking in the front, and features heat and hydro. There is also a wooden storage shed on the property as well. (id:57557)
4 Albert Street Unit# 305
Cambridge, Ontario
SPACIOUS TOP FLOOR 1000 SQUARE FOOT OPEN CONCEPT ONE BEDROOM, ONE BATHROOM CONDO UNIT. GREAT AS A STARTER HOME OR DOWNSIZING. LOTS OF NATURAL LIGHT FROM THE LARGE NORTH FACING BAY WINDOW. CARPET FREE WITH LAMINATE FLOORING AND OAK KITCHEN CABINETS. INSUITE LAUNDRY WITH LARGE STORAGE AREA. LARGE BEDROOM WITH ENSUITE PRIVILEGE TO A 4 PIECE BATHROOM WITH SEPARATE SHOWER AND BATHTUB. ONE UNDERGROUND PARKING SPACE. REFRIGERATOR, STOVE, DISHWASHER, WASHER, DRYER INCLUDED. WATER HEATER OWNED. QUIET LOCATION WITHIN EASY WALKING DISTANCE TO DOWNTOWN GALT, THEATER, LIBRARY AND GRAND RIVER. FEATURES CONTROLLED ENTRANCE, ELEVATOR, LOBBY AREA AND FRONT PATIO. GREAT VALUE, PRICED TO SELL. A NICE PLACE TO CALL HOME! (id:57557)
120 Spring Li
Spruce Grove, Alberta
This beautifully crafted 1,524 sq ft duplex combines modern design with everyday functionality, featuring a double front-attached garage. The open-concept main floor boasts a chef-inspired kitchen with ceiling-height cabinets, quartz countertops, and soft-close drawers, seamlessly connecting to a bright great room with a striking shiplap feature wall and a cozy electric fireplace. Upstairs, the primary suite offers a peaceful retreat with a tray ceiling and a spa-like 4-piece ensuite. Two additional bedrooms, an upstairs laundry room, and a versatile loft area complete the upper level. Thoughtful upgrades include 9’ ceilings on the main and basement levels, custom MDF shelving throughout, a garage floor drain, pre-installed gas lines for a BBQ and garage heater, a gas tankless water heater, a high-efficiency furnace, HRV system, and a humidifier. The separate basement entrance awaits your finishing touches—perfect for future expansion. A perfect blend of style, comfort, and functionality in every detail. (id:57557)
7827 Summerside Grande Bv Sw
Edmonton, Alberta
*7 Things to Remember*1. LAKE Summerside! OVER 2,400 sqft of FINISHED SPACE to meet all your needs and lifestyle 2. BRIGHT & AIRY_ FRONT PORCH welcomes you into a Sun-Filled main level with elegant LAMINATE Floors. MAIN-FLOOR DEN with Full-Size Window makes a great 4th bedroom, office, or KIDS LIBRARY3. Stylish Kitchen – S/S Appliances, GRANITE COUNTERTOPS w RAISED Breakfast Bar, and a CORNER PANTRY for Extra storage 4. Dining Area is surrounded by LARGE WINDOWS Overlooking the SOUTH-FACING BACKYARD. MASSIVE DECK Perfect for Summer BBQs, PLUS RV PARKING . 5. Upper Level – Primary bedroom features a WALK IN CLOSET & 5pcs ensuite with DOUBLE SINKS. Two more generous bedrooms and a full bath complete the floor. 6. FULLY Finished Basement _Tiled & Carpeted rooms + a bath are Ideal for a HOME BUSINESS,Rec room,or Man cave 7. Extra Features_ WATER SOFTENER, Freshly Painted ('25), A/C, SAMSUNG LAUNDRY SET, Hot Water Tank ('23). PRIME LOCATION_Close to Summerside BEACH CLUB, Schools and Park. *MOVE IN READY* (id:57557)
5756 Greenough Ld Nw
Edmonton, Alberta
Welcome to this beautifully maintained 1558sqft. executive-style bungalow with a heated attached double garage- nearly triple sized located in the sought-after community of Granville. Nestled in a quiet cul-de-sac and backing onto scenic green space with tranquil pond views, walking paths, and mature trees, this home offers the perfect blend of comfort and style. Step inside to a bright open-concept layout featuring a spacious living room, dining area, and a chefs kitchen. The main floor primary bedroom is generously sized and includes a 4pc ensuite and a large walk-in closet. A second main floor bedroom, full bathroom, and laundry area complete the level. The fully finished basement has a spacious bedroom, den, full bath and huge recreation room that can easily accommodate a 4th bedroom. Enjoy peaceful mornings or evening relaxation on your private deck overlooking the pond and walking trails. So many upgrades were added to this custom built home. Steps to Kim Hung K-9, close to shopping, Costco & more! (id:57557)

