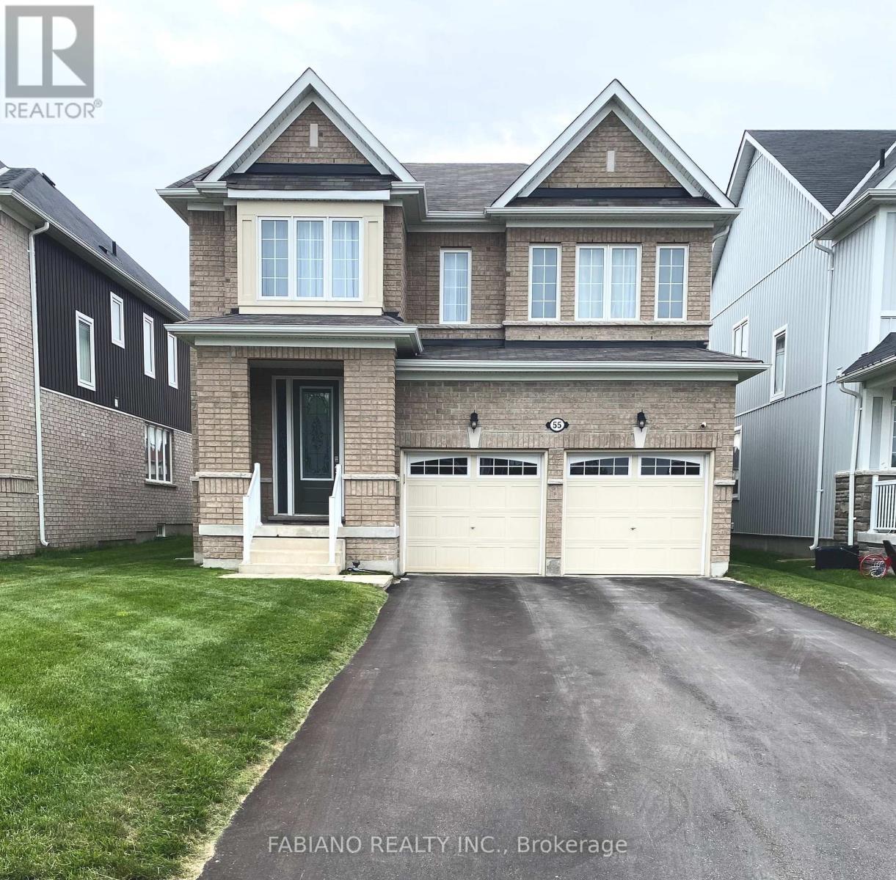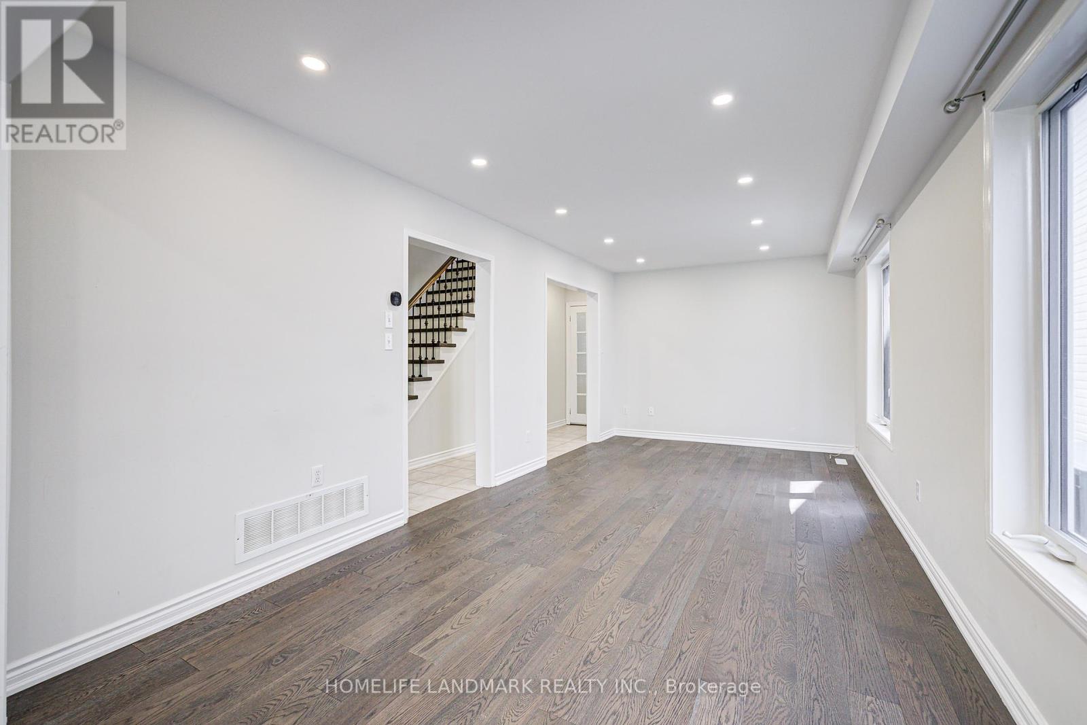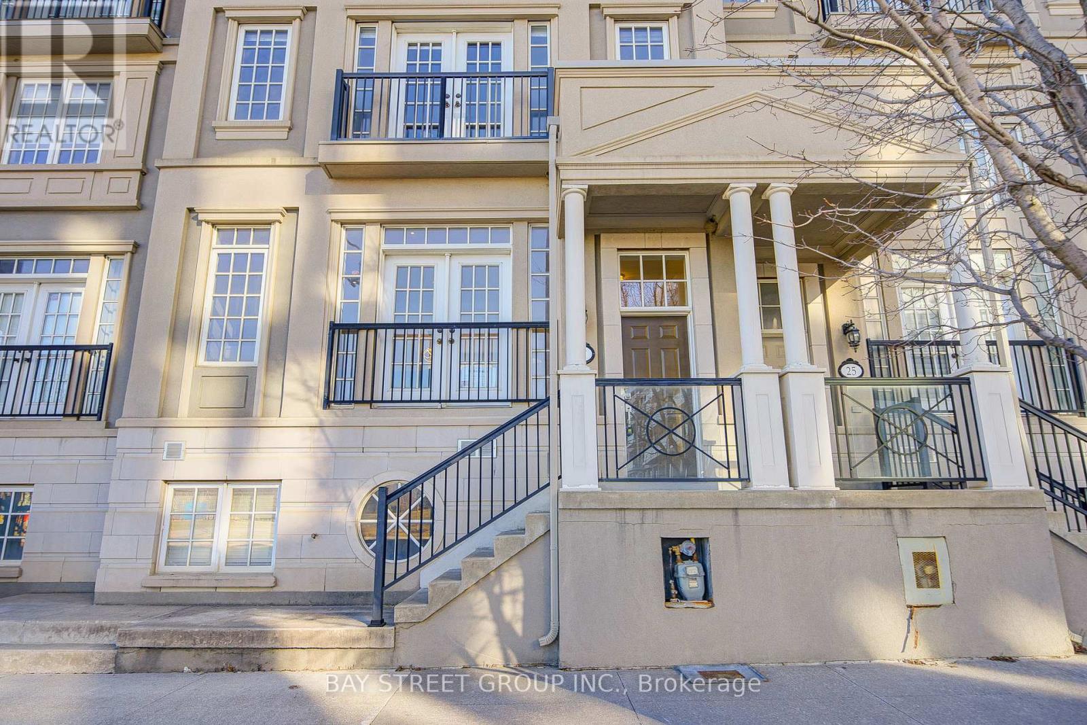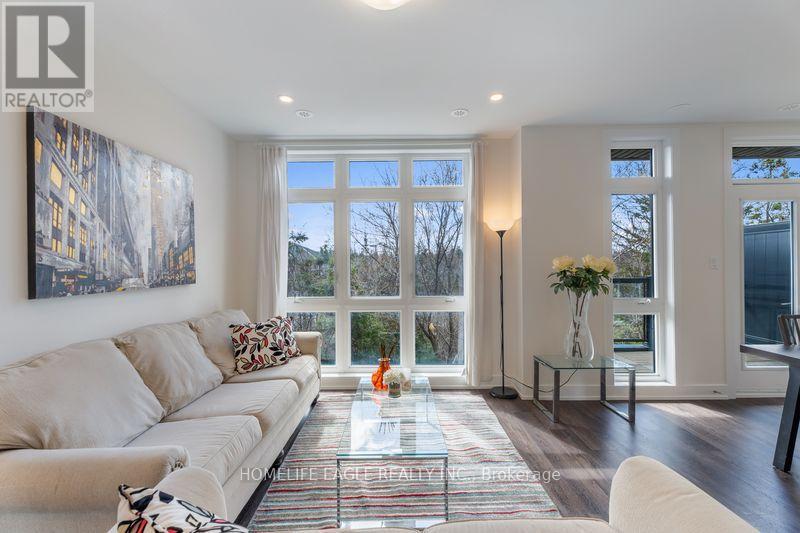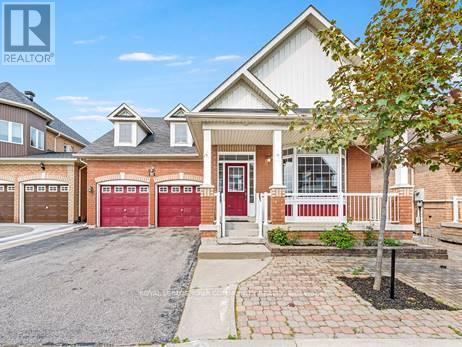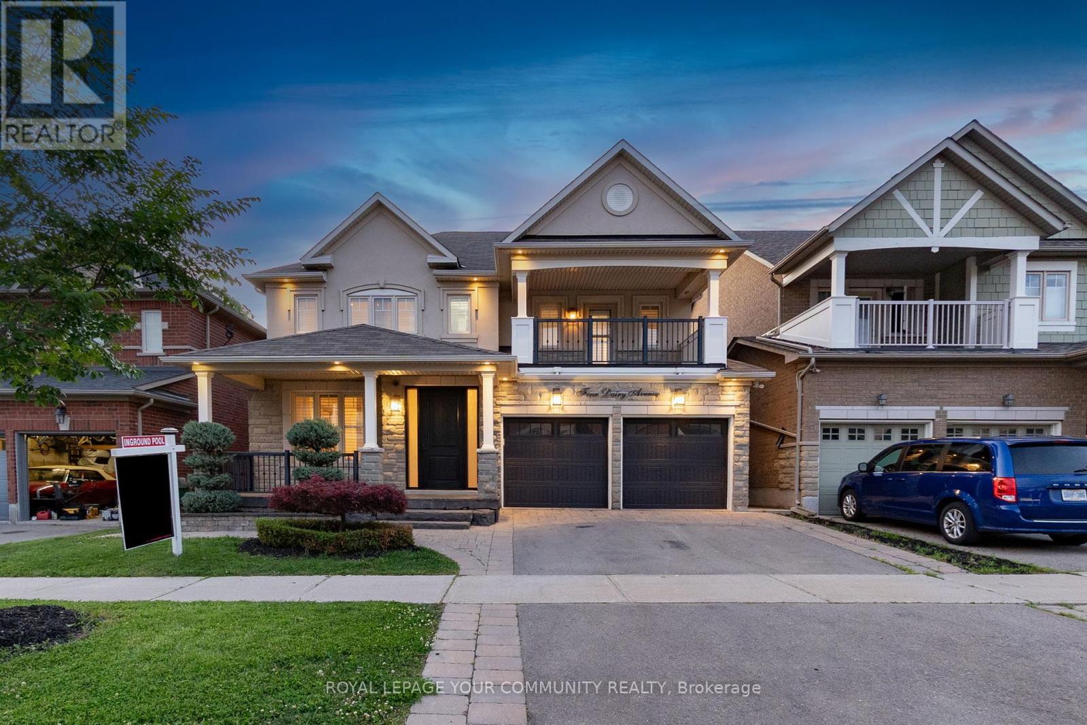127 Tuscany Springs Gardens Nw
Calgary, Alberta
END UNIT IN A TASTEFULLY UPDATED, BEAUTIFULLY KEPT, THREE BEDROOM HIGHLY DESIRABLE COMPLEX IN TUSCANY! A wonderful home or a fantastic investment opportunity. Bright open plan main floor with large living space, generous dining area and a well laid out kitchen with ample counter space, moveable island and great pantry. A convenient half bathroom completes this floor. The upper floor is home to three spacious bedrooms, a full bathroom recently updated, with an alcove for storage or an office. The back entrance is a few steps down from the kitchen & has built in shelves for extra storage and it leads out to the private fenced back yard with patio. The lower level houses the laundry room and storage room with new flooring. Being an end unit means that you have extra windows for all that beautiful light and a double attached oversized garage with additional parking on the driveway. Numerous updates to this home over the last three years include new dishwasher, furnace, humidifier, and washer and dryer. Further updates included new blinds, and ceiling fans in two upstairs bedrooms. Tuscany is a very popular/family friendly neighbourhood with schools, stores, parks, and restaurants and it also has excellent transit. This home is a quick walk to the C-Train station making the commute throughout the city even more convenient. (id:57557)
5 Holloway Road
Markham, Ontario
Welcome To This Beautifully Maintained And Freshly Painted 3-Bedroom, 3-Bathroom End Unit Townhome, Nestled In The Highly Desirable Cedarwood Neighborhood Of Markham. Brimming With Natural Light And Boasting A Modern Layout, This Home Offers The Perfect Blend Of Style, Space, And Functionality. Open-Concept Living And Dining Area With Elegant Hardwood Floors, Pot Lights, And Large Windows For An Airy, Bright Ambiance Modern Eat-In Kitchen With Ceramic Flooring And A Walk-Out To A Private Backyard Perfect For Entertaining Or Relaxing Outdoors. Washer And Dryer Conveniently Located On The Second Floor Freshly Painted Throughout, Creating A Clean, Move-In-Ready Feel Basement Apartment (Separate Entrance):Ideal For Extended Family The Finished Basement Includes: Spacious Bedroom, Full Bathroom, Separate Laundry Comfortable Living Area With Private Entrance Driveway And Garage Provide Parking For Up To 3 Vehicles?? Prime Location: Situated In One Of Markhams Most Vibrant And Accessible Areas, This Home Is: Walking Distance To Markham & Steeles, Walmart, Lowes, Banks, Schools, Parks, And Shopping Plazas Minutes From Highways 401 & 407 For An Easy Commute This Is An Exceptional Opportunity To Own A Stylish And Versatile Home In One Of Markhams Most Convenient And Family-Friendly Neighborhoods! (id:57557)
4211 Vandyke Place Nw
Calgary, Alberta
OPEN HOUSE SUNDAY JULY 27, 1:30 TO 3:330 Welcome to this brand-new luxury bungalow tucked away in a quiet cul-de-sac in Varsity—one of NW Calgary’s most desirable communities. This thoughtfully designed home features exceptional curb appeal with new landscaping, mature trees, and a welcoming front entry. Inside, soaring ceilings and oversized windows fill the open-concept main floor with natural light. A sleek fireplace anchors the front living room, which flows into the dining area and chef-inspired kitchen—complete with high-end stainless steel appliances, quartz counters, custom cabinetry, and a 13-ft island.The main-floor primary suite is a true retreat with its own fireplace, spacious walk-in closet, and a spa-like 5-piece en-suite with dual vanities, soaker tub, and separate shower. Two more bedrooms and a stylish 4-piece bathroom complete the main level. A custom mudroom with built-ins offers access to the double detached garage.Enjoy sunny afternoons in the west-facing backyard with a new deck (gas line for BBQ), fresh sod, and full fencing—perfect for entertaining, kids, or pets.The fully developed lower level adds over 1,200 sq ft of functional space, including a large family room with a third fireplace, wet bar, two more bedrooms (one with a private en-suite and steam shower), an additional full bathroom, and a dream laundry room with built-ins, steam closet, and utility sink.Ideally located minutes from Market Mall, U of C, Foothills Hospital, parks, LRT, and schools. With 5 bedrooms, 4 bathrooms, and nearly 3,000 sq ft of living space, this turnkey Varsity gem is perfect for families, professionals, or those seeking luxury single-level living.Book your private showing today! (id:57557)
14 Deer Park Lane
Markham, Ontario
Location, Luxury, and Lifestyle All in One! Welcome to this stunning, fully custom 5-bedroom, 6-bathroom luxury residence located in the heart of Markham's prestigious Old Heritage district one of the city's most sought-after neighborhoods. Featuring high-end finishes throughout, this brand-new home showcases premium engineered hardwood flooring, a chef-inspired kitchen with top-of-the-line appliances, and sleek, modern bathrooms. The spacious layout includes a massive laundry room and elegant wrought iron staircase pickets, all designed with comfort and style in mind. The walk-up basement with a separate entrance offers incredible potential for a future rental unit or an in-law suite perfect for multi-generational living or additional income. Enjoy unparalleled convenience just steps to every amenity and the GO Train station, making this a commuter's dream. This is more than a home its a lifestyle upgrade. Don't miss this rare opportunity to own in one of Markham's most iconic and historic communities. (id:57557)
1308 21 Avenue Nw
Calgary, Alberta
OPEN HOUSE SUNDAY JULY 27, 2025 1:30-3:00PM. On 21st Ave., in the sought after location of Capitol Hill, there is a rare opportunity to buy a house right on Confed Park. This custom family home, on a 50-foot-wide lot, has finally come on the market. You will first be struck by the coziness of the south-facing covered porch with swing, all screened for privacy by a tall evergreen. The entryway immediately presents a sweeping view through this thoughtfully designed home to the out of doors. To the left is a good-sized flex room with large windows facing the sunny porch. In every room there are banks of windows with panoramic views of Confed. The open-plan living room features a two-sided fireplace with custom cabinetry and stairway curving to the upper floor. The adjacent dining room has more spectacular views with a stunning coffered ceiling. Open to the living area is a spacious cooks’ kitchen with island, eating bar and direct access to the back decks. There’s a gas range and double wall ovens. A large pantry with standing freezer accesses the mudroom. The mudroom features built-in drawers, lockers and another large closet. This incredibly practical space is accessed from the garage making grocery delivery to the kitchen convenient. The second floor hosts the Master bedroom and two additional rooms with ensuites. One of these bedrooms is a Flames fan dream with a kids’ cave .Both have built-in window seating with drawers, and bookshelves. This floor also hosts a dream laundry with a pass-through to the Master walk-in closet. The landing has a built-in office nook/library tucked into the eaves of one of the many dormer windows. The Master is immense, featuring a seating area and floor to ceiling windows with incredible views of the Park and Nose Hill beyond. The huge walk-in closet, with skylight, is complete with drawers, shelves and hanging space. The large ensuite has vessel sinks, jetted tub, steam shower with double showerheads, vanity and private water clos et with bidet. The light-filled finished basement space (735 ft.²) has direct walk-up access to the backyard and hot tub. There’s room for several entertainment zones - a media area, play space and gym. There is a sizable bedroom, with built-in desk and large window adjacent to a three-piece bath. This floor’s area also has 440 ft.² of storage with roughed-in plumbing for a brewing hobbyist. The large private backyard, beyond the three-tiered deck, offers ample level lawn space and direct access to the park. This Park is a premier recreational area with multiuse pathways, playgrounds, ball diamonds and picnic areas. In the winter, cross-country ski trails, multiple tobogganing hills and two outdoor rinks are nearby. The area has quality schools including French Immersion, quick access to SAIT/LRT, Jubilee Auditorium, North Hill Centre, 20-minute walk to dynamic Kensington and 25-minute walk to downtown. This home is customized for your family and the location unrivaled. (id:57557)
55 Elphick Street
Essa, Ontario
OPEN HOUSE SUNDAY JULY 26 - 2-4PM -Gorgeous Detached 4 Bedroom, + Second Floor Media Room, 2.5 Baths, Formal Dining Room and Open Concept Great Room, Kitchen and Breakfast Room. This Zancor Built Home (Raspberry Model) is 2760 Square Feet With Lots Up Upgrades. Inground Sprinkler System Front/Backyards. Backyard is Fully Fenced. Located On Quiet Family Street Close To All Amenities. Minutes to CFB Borden and the City Of Barrie. Quick Closing Available! (id:57557)
7864 Hwy 9
New Tecumseth, Ontario
Welcome to 7864 Hwy 9- Where Elegance Meets Opportunity. Experience a rare opportunity to own an extraordinary estate offering over 4,500 sq ft of refined above-grade living space, complemented by a fully finished walkout basement perfectly suited for in-laws, extended family, or multi-generational living. Set on more than 10 acres of prime A1-zoned agricultural land, this property offers boundless potential for both lifestyle and investment. Step inside to a grand, sunken foyer, where a dramatic double 'Scarlett O'Hara' staircase sets an opulent tone. Designed with both scale and sophistication, this home features 4+1 spacious bedrooms, 5 luxurious bathrooms, and an oversized 4-car garage offering ample room for family, guests, and growing needs. The main level exudes timeless charm, with formal living and dining rooms adorned in rich hardwood and classic French doors. At the heart of the home lies a spectacular chefs kitchen, fully outfitted with a sprawling center island, granite countertops, custom tile backsplash, and top-tier stainless steel appliances truly a dream for culinary enthusiasts. Unwind in the sumptuous primary suite, featuring elegant parquet floors, a generous walk-in closet, a private balcony, and a spa-inspired 6-piece ensuite bath your personal sanctuary for relaxation and comfort. The walkout lower level offers an additional 2,000+ sq ft of beautifully finished space. With its own full kitchen, an open-concept living area with a gas fireplace, a private bedroom with ensuite and walk-in closet, and the potential for a second bedroom, this level is ideal for independent living arrangements. For hobbyists, entrepreneurs, or those in need of serious workspace, the property features a fully equipped workshop spanning over 2,000 sq ft perfect for creative pursuits or business ventures. A versatile 2,700+ sq ft Quonset hut provides even more space for agricultural use, equipment storage, or entrepreneurial projects. (id:57557)
72 Billingsley Crescent
Markham, Ontario
Absolutely Gorgeous 3+1 Bdrm With 4 Washrooms Semi-Detached House In Markham!!! The Best Opportunity To Living In High Demand Cedrawood Area! Bright And Spacious Home With Tons Of Upgrades, Great Layout, Hardwood Flr, Wooden Staircase With Wrought Iron Balusters, Quartz Countertop, Open Concept Living & Dining, Smooth Celing, Lots Of Pot Lights, and Much More!!! Finished Basement With Separate Entrance At The Front, Includes 1 Bedroom, 1 Bathroom, kitchen, Separate Laundry & Living Area. Steps To Public Transit, Schools, All Amenities & Restaurants , Mins To Hwy 401/407. (id:57557)
27 Rouge Valley Drive W
Markham, Ontario
Double Car Garage with Total 3362 Sqft living space including above grade basement, Beautiful & Luxurious Freehold 3+1 Bed 4 Bath Townhouse Brand new floors and paint thru-out and new master ensuite, Rooftop floors, Primary bedroom features an electric fireplace, walk-in closet, and ensuite bathroom with double sinks, bidet, shower and soaker tub. Basement has a separate entrance, Close To All Amenities, Parks, 404/407, Whole Foods Plaza, Banks, Shopping. Must See, one of a kind, move in ready ! (id:57557)
16 - 7 Phelps Lane
Richmond Hill, Ontario
The Perfect End Unit Townhome In Richmond Hill Backing Onto Ravine 2 Years New* Soaring 9 Ft Ceilings On Main & Second Floor* Smooth Ceilings Throughout* All New Flooring Throughout* Pot lights* All New Light Fixtures Throughout* All Spacious Bedrooms* Primary Bedroom W/ BreathtakingViews Of Ravine Including 4 Pc Ensuite & Ample Closet Space* Second Floor Laundry* Open Concept Living & Dining* Floor To Ceiling Windows* Kitchen Featuring Large Centre Island* Granite Counters* All Stainless Steel Appliances* Tons Of Cabinet Space* Breakfast Area W/ Beautiful Walk Out To Your Own Private Terrace *Enjoy Morning Coffee W/ Breathtaking Views Of Green-space Massive Rooftop Terrace W/ Gas BBQ Hook Up*The Property is located near Top-Ranked Schools,Parks,Restaurants, and Public Transport (id:57557)
38 Ayhart Street
Markham, Ontario
Charmin Bungalow Living at 38 Ayhart Street, Markham! Step into this bright and inviting rarely offered 2-bedroom, 2-bathroom bungalow, perfectly situated in the desirable Wismer Community of Markham. Boasting an abundance of natural light throughout, this home offers a warm, welcoming atmosphere from the moment you arrive. The heart of this home is its spacious kitchen, featuring ample counter space, plentiful cabinetry, and a convenient eat-in area ideal for casual meals and morning coffee. From the kitchen, walk out to a large, private backyard, providing the perfect setting for outdoor entertaining, gardening, or relaxing in the sunshine. The open-concept living and dining rooms create an expansive space for hosting guests or enjoying cozy evenings. The large master bedroom is a true retreat, complete with a generous walk-in closet and a luxurious three-piece ensuite bathroom, offering a private oasis. A well-proportioned second bedroom and an additional bathroom ensure comfortable accommodations for family or guests. Recent upgrades include newly redone hardwood floors that gleam throughout and a fresh coat of paint, making this home move-in ready. Additional features include a double car garage with a paved driveway, providing ample parking and storage space. Located close to parks, schools, shopping, and public transportation, this delightful bungalow combines convenience with comfort in a vibrant community. (id:57557)
26 Cypress Court
Aurora, Ontario
Price to Sell, One Of A Kind Beautiful Home, Nested In A Quiet Court, 3 Beds and 3 bath, with Many Upgrades, long 3 Car Private Driveway, Tenant maintained well for the last two years. Gorgeous Eat-In Kitchen W/Quartz Stone Counter Top, Under Mount Sink, S/S Appliances, Backslash, W/O To west facing Beautifully Landscaped backyard, 2nd Floor Oak Hardwood Floors & Stairs, Large Master W/4Pc Ensuite, upgraded Vanities In All Wr, Lots Of Pot Lights, Walking Distance To Supermarket/Shoppers And Park, Great Restaurants. great opportunity for first time home buyer or investor. (id:57557)
4 Dairy Avenue
Richmond Hill, Ontario
Welcome to this absolutely stunning, fully renovated 4-bedroom, 5-bathroom home! This property offers a true turn-key experience with high-end upgrades throughout, making it a dream come true for anyone seeking luxury living.As you step into the brand-new chef-inspired kitchen, you'll immediately feel the elegance and sophistication it brings to everyday cooking. The spa-like primary ensuite elevates everyday living to a whole new level, providing a retreat-like atmosphere right in your own home. The home features new engineered hardwood flooring throughout, adding a touch of warmth and style to every room. Each bedroom boasts its own private ensuite, making it perfect for families and guests alike.All closets have been thoughtfully designed with custom organizers, ensuring that storage is both functional and stylish. The fully finished walk-out basement includes a second kitchen, a full bathroom, and a separate entrance, making it ideal for in-laws, rental income, or entertaining. This space adds incredible versatility to the home, catering to a variety of needs and preferences.Step outside to your private resort-style backyard oasis, complete with a waterfall feature, a quaint pool, and a $15,000 Coverstar automatic pool cover. This remarkable addition offers peace of mind, safety, and easy maintenance, allowing you to enjoy your outdoor space with ease. This home truly feels custom from top to bottom, with nothing left to do but move in and start enjoying the luxurious lifestyle it offers. Unbeatable Location. The property is within walking distance to two schools, Grovewood Park, Oak Ridges Trails, and Phillips Lake. Additionally, it's just steps away from public transportation and surrounded by every amenity imaginable. You couldn't ask for a better location!Don't miss this rare opportunity to own a one-of-a-kind home in a prime neighborhood! Extras: $15,000 Coverstar Automatic Pool Cover (id:57557)
605, 804 3 Avenue Sw
Calgary, Alberta
OPEN HOUSE SUNDAY JULY 27TH 1-3PM - Experience urban living in Eau Claire with Liberte’s largest floor plan—over 1,230 sq ft of spacious comfort in a prime location. No need to compromise on space! A 5-minute walk to the 8th street train station, and only one block away from the Bow River and Prince’s Island Park, this exceptional location seamlessly blends convenience with a vibrant lifestyle. With over 1,200 square feet, this apartment features two private balconies, two large bedrooms, a den, and two bathrooms. Complete with titled underground parking and dedicated storage, this home effortlessly accommodates a variety of lifestyles. Enter and be greeted by an abundance of natural light pouring through wall-to-wall, floor-to-ceiling windows as light illuminates every corner of this airy residence. The kitchen is updated with modern appliances and an open-concept layout, creating a seamless flow into the dining and living areas—ideal for hosting unforgettable gatherings. The dining space is expansive, easily accommodating large dining sets for grand dinners or lively celebrations. The living room is soaked in sunlight, surrounded by windows and opening onto a south-facing balcony that showcases stunning city views. Adjacent to the dining area, the den offers a flexible space—perfect as a home office, cozy reading nook, or even a third bedroom—complete with access to the second balcony. Retreat to the master suite, spacious and secluded, featuring two closets and a four-piece ensuite. This apartment is completed with a large second bedroom, three-piece bathroom, and in-suite laundry. Liberte has exclusive resort inspired amenities for it’s residents which include a tennis court, gym, and party room. Beyond your front door, explore a network of connected bike and running paths winding through this vibrant city. This peaceful retreat on 3rd Avenue offers unparalleled access to downtown living without sacrificing tranquility. Book your private showing today! (id:57557)
4 Citadel Point Nw
Calgary, Alberta
Welcome to this beautiful corner townhome, freshly painted and ready to move in two storey end unit in a prime citadel location! Backing onto Ravine/Green space with no neighbour behind, boasting awesome curb appeal and attached single garage right infront of your unit, this well-maintained home may well be what you have been seeking all along. Watch your kids walk to school, St. Brigid School is just around the corner. Featuring 3 good size bedrooms, with 2.5 baths, and an unfinished walkout basement with great potential for your future development. It has all the features of a single house with a smaller footprint. Move-in and never worry about the headaches of exterior maintenance of show removal, and lawn care. Located in a family focused community, with pathways and playgrounds a brisk walk away, this home is bound to create lots of childhood memories for the kids. Call your favorite realtor before this gem gets sold! (id:57557)
955 Rideau Road Sw
Calgary, Alberta
Open house this Sun 12pm -2pm July 27th. Nestled along picturesque Rideau Road, escape in minutes from Calgary’s downtown hustle into your own sanctuary. Step inside, and the home welcomes you with warm Brazilian cherry hardwood floors, an exquisite material chosen for both its durability and timeless elegance. The main floor is designed to keep family connected while offering private retreats which are thoughtfully placed around the show stopping hardwood staircase with stand off glass railing. Whether you retreat to the front library/den, savour a coffee in the elegant living room, or dine among the trees, every choice is the right one. The Porcelanosa kitchen, the heart of the home, is bathed in natural light and offers park & river views making it the perfect gathering space. It is complete with a luxury Miele appliance package, including a sleek induction stove with hidden hood fan, and a beverage center. A custom walk-in pantry adds both function and style, while Porcelanosa tilework enhances the home's sophisticated appeal. A floor to ceiling window brings nature straight into your dining space, with a charming wood burning fireplace for the colder Calgary months. Details such as the custom crafted marble sink in the powder room, Spanish tiles, spray foam basement insulation, and solid core doors speak to the quality of this home. The upper level continues to impress, with a southwest-facing primary retreat featuring soaring vaulted ceilings and a private balcony overlooking the river and pathways—a serene escape after a long day. Enjoy a spa like the ensuite rich in natural materials and vaulted veilings enhancing the airy atmosphere, while heated floors provide a comforting touch. The walnut cabinetry add warmth and sophistication, blending seamlessly with the organic textures of the natural stone in the space complete with soaker tub and spacious walk in shower. Customized wardrobes line the walk in closet, and provide organization. Two additional siz eable bedrooms complete this level, one with cheater ensuite & steam shower for convenience, the other with views of this unique location. A fully finished basement artfully clad in concrete board provides space for a gym, rec room, 4pc bath, 4th bedroom, laundry with sink, storage space, and access to the front attached garage. The backyard spills into one of Calgary’s most picturesque and dynamic parks, where the river’s gentle murmur and ever-changing scenery offer a daily masterpiece. The Elbow River Pathway, just outside your door, invites for evening strolls, morning jogs, and unforgettable family memories. Beyond its architectural details, this home carries a piece of Calgary’s history, deeply rooted in the prestigious Rideau Park community - originally home to CHCT-TV’s first studios. This is more than just a house—it's a rare opportunity to own a piece of the past while embracing modern luxury in one of the city's most sought-after locations. (id:57557)
1015, 8880 Horton Road Sw
Calgary, Alberta
Welcome home to the LONDON at Heritage! This is your opportunity to own one of the most conveniently located condominiums in south Calgary - surrounded by shops, transit, and everything you need right at your doorstep!!This north-facing condo on the 10th FLOOR (in Abbey Towers) offers expansive VIEWS, while blending style, comfort, and a smart design. The 9’ ceilings, large windows, and an open layout make the space feel bright and airy, while city views in the distance add a touch of sparkle to your evenings! The kitchen features granite countertops, a tiled backsplash, black appliances (including Fridge, Stove, built in dishwasher and over the range microwave), sleek cabinets and roll out island. Enjoy the convenience of in-suite laundry and extra storage space, making daily living easy and organized. The spacious 4-piece bathroom features a deep soaker tub with tile surround, a granite vanity, and tile flooring - everyday comfort with a touch of style. The semi-private sleeping area can easily be enclosed for full privacy if desired. Step out onto your private balcony with a gas BBQ hookup and take in the views…including the twinkle at night of the downtown and city views!! This condo offers heated underground parking, secure building access - The parkade connects via a convenient walkway to the Shops at Heritage; Save-On-Foods, local businesses, medical offices, and more…ideal for easy errands (especially in winter). Residents can unwind on the 17th-floor rooftop patio or soak in the views from the indoor sunroom. With direct access to transit and the Heritage LRT station via pedestrian bridge, you’re just minutes to downtown, including a quick ride to STAMPEDE PARK Park and Calgary’s best restaurants, shops, and entertainment—without ever needing to drive.A Modern design, freshly painted, conveniently located and has VIEWS!!! Move in Ready for under $220k - WOW!! Call your favorite Realtor today to view!! (id:57557)
79 Everstone Drive Sw
Calgary, Alberta
*Open House* Saturday July 26 1-3pm & Sunday July 27 1-3pm. New Adjusted price! Welcome to your perfect family retreat in the heart of Evergreen! This beautiful 3-bedroom, 2.5-bath home offers over 1,800 sq ft of comfortable living space, featuring a spacious bonus room & a primary suite with a walk-in closet & spa-like ensuite complete with a corner soaker tub. The main floor is ideal for entertaining, & tucked away downstairs, a 4th bedroom & custom wine cellar awaits your private collection. You'll always feel cozy with the new furnace (2024) & hot water heater (2024). Step outside to your great backyard with a fire pit—perfect for summer nights. A double attached garage completes this fantastic home in one of Calgary’s most sought-after communities. Walking distance from Evergreen school. Don’t miss your chance to live near parks, schools, & endless amenities! (id:57557)
82 Valour Circle Sw
Calgary, Alberta
Experience luxury living in Currie, a vibrant inner-city community where historic charm meets modern elegance. Nestled on Currie's prestigious Valour Park, 82 Valour Circle SW is a masterpiece by Empire Custom Homes. This thoughtfully designed residence combines contemporary interior style with superior craftsmanship.As you step inside, you’re greeted by marble mosaic flooring, custom railing and soaring 10-foot ceilings on the main level. The gourmet kitchen, crafted by Empire Kitchen & Bath, is a culinary haven featuring a Cornufe range and Sub-Zero refrigerator and freezer, and a generously sized island perfect for entertaining. The cozy living room has a feature fireplace with vintage french marble surround.The thoughtful design continues upstairs in the park facing primary retreat, with 9-foot ceilings and a spacious walk-in closet with sink, washer and dryer to ensure comfort and convenience. The 5 piece ensuite bathroom offers a spa-like experience with a dual vanity, a standalone tub, shower with tiled bench, abundant cabinetry for linen storage and heated floors for ultimate relaxation.The fully finished basement provides additional living space, complete with a bedroom, media/family room and wet bar, catering to various lifestyle needs. The backyard has an outdoor living space with a large fireplace and two ceiling infrared heaters for ultimate comfort. Additionally, there is an oversized double detached garage that offers plenty of room for storage and parking.This home is built with your well-being in mind, featuring healthy living enhancements such as wool carpet and formaldehyde-free insulation. Triple-pane windows and a high-efficiency furnace with a 3-zone system ensure energy efficiency and comfort year-round.Where contemporary inner-city living meets vibrant amenities, all in a historical setting that feels like home. Schedule your private tour today to experience the exceptional lifestyle awaiting you in Currie. (id:57557)
107 Edgehill Court Nw
Calgary, Alberta
**OPEN HOUSE: 1-3 pm Sun July 27, 2025** Welcome to this stunning two story residence located in the prestigious Edgemont Estate area. Nestled on a massive lot, this exceptional property offers a perfect blend of luxury, space, and functionality.The exterior features a durable tile roof and an oversized double attached garage. Inside, the main level boasts an impressive layout with vaulted ceilings in the living room and a skylight over the foyer, creating a bright, airy atmosphere. The family room is rich with character, highlighted by custom wall paneling, hardwood flooring, and a patio door that opens to the backyard. The kitchen includes solid oak cabinetry.One of the standout features of this home is the heated sunroom, built in 2014 — an ideal space for relaxing, or entertaining larger gatherings all year round.Upstairs, you’ll find three generous bedrooms and a spacious loft overlooking the living area. The primary suite is truly a retreat, offering a 5-piece ensuite, a cozy brick fireplace, and a private balcony with stunning city views.The finished basement adds even more living space, featuring a massive recreation room, an additional bedroom, a den/office, and a full bathroom. Comfort is ensured year-round with two furnaces and two hot water tanks.Located just two blocks from a bus stop and within walking distance to Edgemont elementary school and Tome Baines middle schools, this home also offers easy access to the C-Train and Nose Hill Park. (id:57557)
11 Coach Side Terrace Sw
Calgary, Alberta
Experience exceptional 55+ adult living nestled in a welcoming community of Coach Hill, this exclusive 50+ community is one of Calgary’s hidden gems, known for its friendly atmosphere, prime location, and stunning views. . goodbye to the hassle of home maintenance—lawn care and snow removal are included in the condo fees, giving you more time to enjoy the things that truly matter. As a resident, you’ll have exclusive access to the clubhouse, providing opportunities to connect with your vibrant community and enjoy social events throughout the year. The main floor includes two well-appointed bedrooms, including a spacious primary suite with a 4-piece en-suite and walk-in closet. The second bedroom is conveniently located next to a full 3-piece bathroom—ideal for guests or flexible use as a home office. The fully finished basement expands your living space with a large family/recreation room, two additional bedrooms, a 4-piece bath, and a generous storage room—ideal for hobbies, entertaining, or visiting family. You'll love the abundance of kitchen cabinetry, large dining room, and convenient main floor laundry. Don’t miss out on this incredible opportunity—make this welcoming, low-maintenance community your new home. Schedule a tour today and discover the luxury of stress-free living. (id:57557)
1500 Copperfield Boulevard Se
Calgary, Alberta
** OPEN HOUSE - Sun, July 27 from 2:00-4:00 pm ** Located in a family-friendly community, this immaculate 3-bedroom, 2.5-bath home offers a perfect blend of comfort, style, and convenience. Featuring high ceilings, hardwood floors, a spacious walkthrough pantry, fresh designer paint, and updated carpets, this home is move-in ready. Enjoy peace of mind with recent major updates, including new shingles and siding (2021), a hot water tank (2022), a new dishwasher (2024), and a high-efficiency furnace (2025). The unspoiled basement has two large windows, a rough-in for a full bath, and provides plenty of potential for additional living space for your growing family. The fully-fenced, low-maintenance landscaped yard is ideal for busy families. Just a short walk to parks, green spaces, and schools, with shopping and major transportation routes nearby for easy commuting. This home is pristine and waiting for a new Family! (id:57557)
250020 Range Road 275
Rural Rocky View County, Alberta
Welcome to your dream retreat—set on 4.05 fully fenced acres with stunning views and only 15 minutes from Calgary and Chestermere. This beautifully maintained bungalow offers just over 3,000 sq.ft. of developed living space, including a thoughtfully designed an illegal in-law suite, making it ideal for multi-generational living or added rental potential.The main residence features a spacious primary bedroom filled with natural light from its south- and east-facing windows. The elegant ensuite includes a walk-in shower, soaker tub, and dual sinks, while the walk-in closet is equipped with built-in shelving and access to a massive 2,000 sq.ft. poured concrete crawl space—perfect for all your storage needs. Two additional bedrooms and a four-piece bathroom are located in the main wing. The open-concept living and dining room is centered around a stunning floor-to-ceiling, double-sided stone fireplace. With vaulted ceilings and a wood-burning insert with gas start, it adds warmth and charm to the space while creating a seamless flow between living and dining areas. The kitchen is bright and welcoming with plenty of cabinetry, a large walk-in pantry, Brazilian granite countertops, DuraCeramic tile flooring, and a breakfast bar. East-facing windows and patio doors lead to a cozy outdoor seating area—perfect for morning coffee, evening BBQs, or relaxed entertaining. Heading down the hallway to the in-law suite, you’ll pass a convenient three-piece bathroom and a den—perfect for a home office or quiet reading nook. The shared laundry room is both functional and stylish, offering a window for natural light, a utility sink, countertop for folding, and beautiful cabinetry for extra storage. The in-law suite was thoughtfully laid out with comfort in mind. The kitchen features a modern-country style with an apron sink overlooking a charming window, a gas stove for the home chef, and an island for additional prep space or casual dining. The open-concept living room is cozy and i nviting, and a west-facing window captures breathtaking sunsets. The large bedroom offers a peaceful place to unwind at the end of the day, while the three-piece bathroom includes a walk-in shower, built-in shelving, and a mirrored cabinet for extra storage. Recent upgrades include new shingles and updated front siding, giving the home great curb appeal and long-term value. Outside, a 31'4 x 26'0 barn—including a separate storage room—offers versatile options for a workshop or animal shelter. A tranquil pond is fed by the adjacent canal, and the property is accented with mature deciduous trees and shrubs for added beauty and privacy. For evening enjoyment, gather around the cozy firepit area under the stars—perfect for roasting marshmallows and making lasting memories. This sought-after acreage combines space, privacy, and quick access to city amenities. Whether you're looking to escape the hustle of urban life or find a perfect place for your family to grow, this property is truly one of a kind. (id:57557)
260 Southampton Drive Sw
Calgary, Alberta
Open House Sunday June 22 2025 from 12 pm to 2:30 pm. Welcome to this beautifully maintained and extensively upgraded home in the highly sought-after community of Southwood. Nestled in a peaceful and mature neighbourhood, this renovated four-level split offers the perfect blend of modern luxury, family functionality, and income-generating potential.From the moment you step inside, you’ll be impressed by the vaulted high ceilings that create a bright, open, and airy living space filled with natural light. The main level features a spacious layout with stylish flooring, a large living and dining area, and a functional kitchen with ample cabinetry—perfect for everyday living and entertaining.With nearly 2,600 square feet of developed living space, the home features five spacious bedrooms—three located on the upper floor and two more in the fully developed walk-up suite. The upper floor also includes a tastefully updated full bathroom, with plenty of room for a growing family.A standout feature of this property is the self-contained walk-up suite with its own private entrance. Thoughtfully designed for multi-generational living or rental income, this Illegal suite offers 2 bedrooms, 2 full bathrooms, a full kitchen, and a comfortable living space, providing both flexibility and privacy. for Family member, Guest, or Extra Income.The exterior boasts a brand-new detached garage, as well as an additional front parking pad beside the house, offering ample off-street parking for multiple vehicles. Situated on a large lot in a quiet, family-friendly location, this home is just minutes away from schools, parks, shopping, public transit, and major roadways.Don’t miss this rare opportunity to own a spacious, upgraded home with income potential in one of Calgary’s most established and desirable communities. (id:57557)






