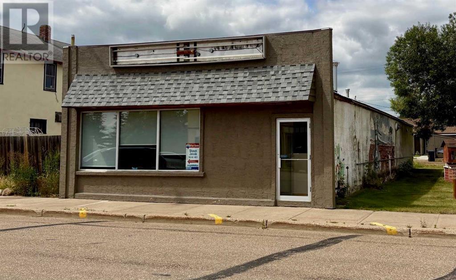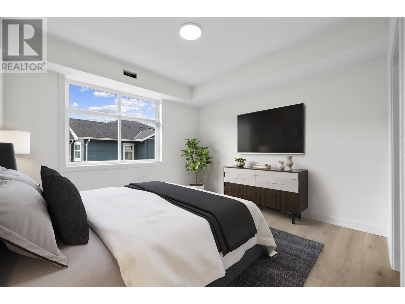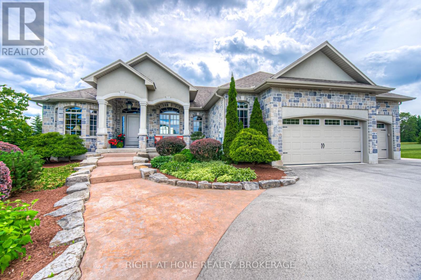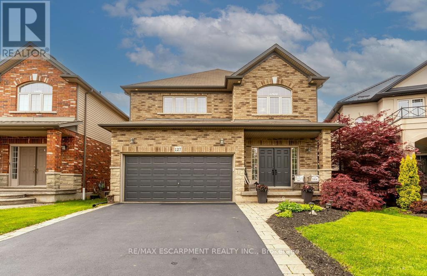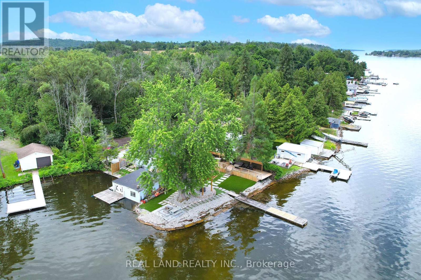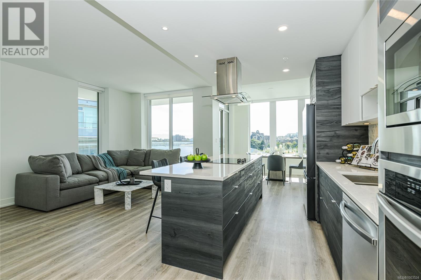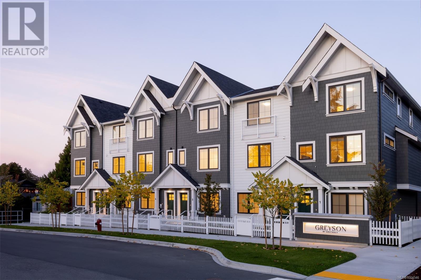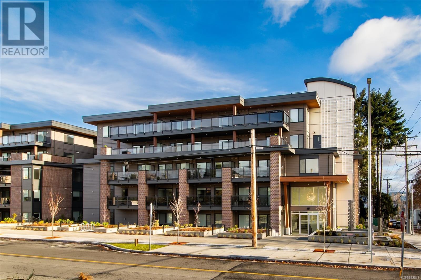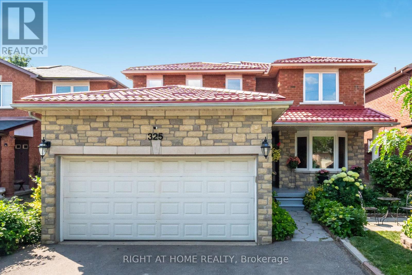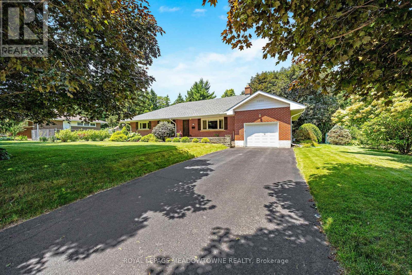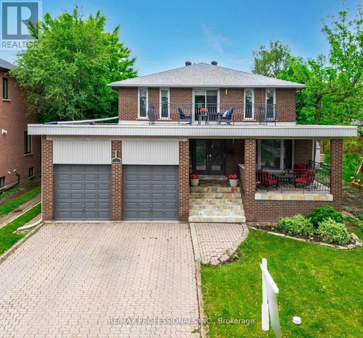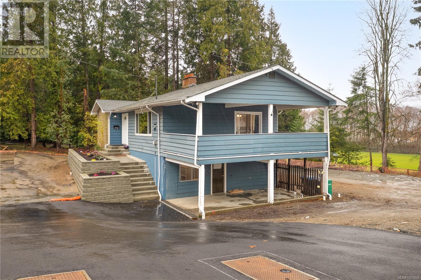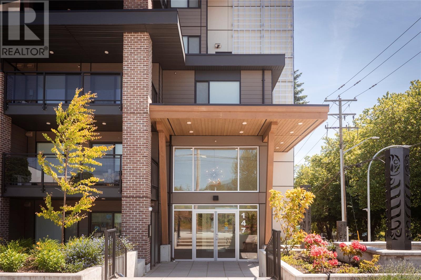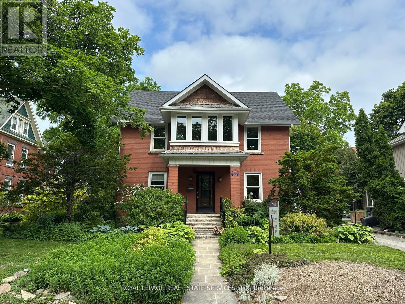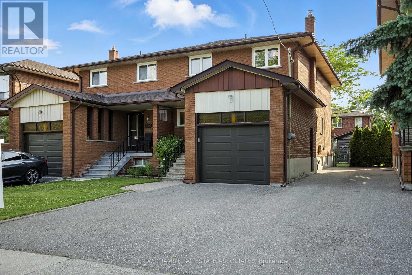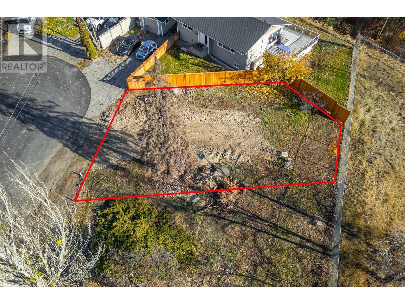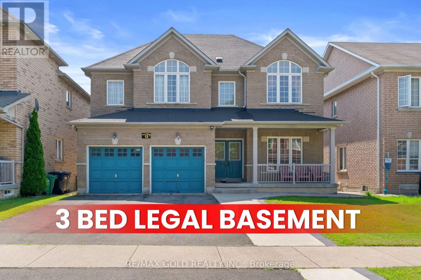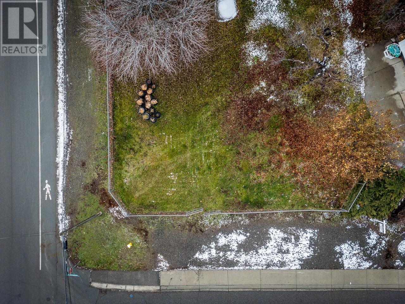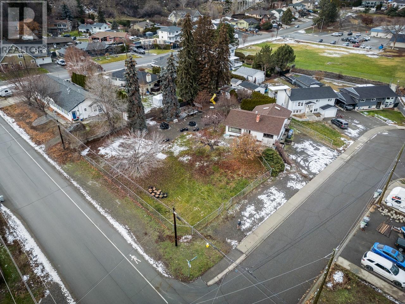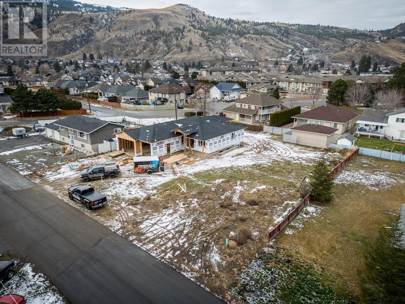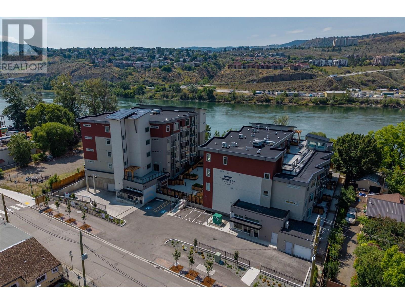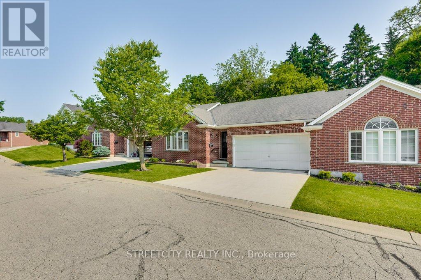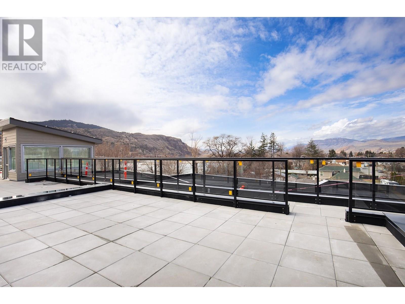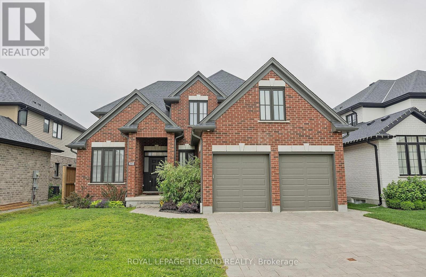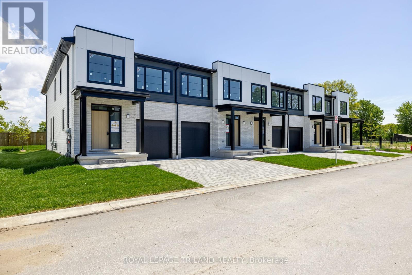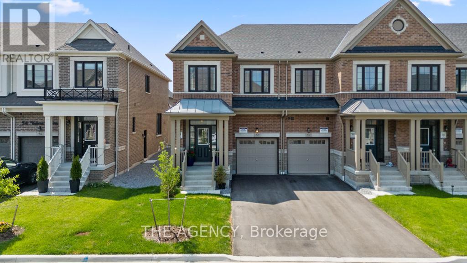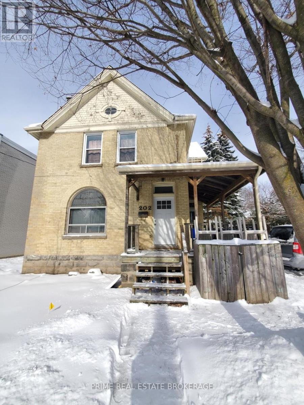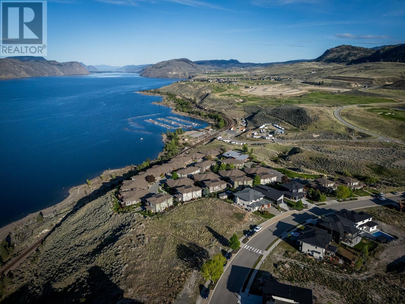5 9688 182a Street
Surrey, British Columbia
At Raven's Park, each townhome is meticulously crafted to enhance your lifestyle and well-being. Featuring three bedrooms + flex, double car garages, and a variety of optional upgrades, these homes blend modern living with thoughtful design. Choose from upgrades like A/C, a natural gas BBQ outlet, EV charger, epoxy garage floors, custom closet organizers, a security system, and built-in vacuum for ultimate convenience. With nature-inspired surroundings and smart technologies integrated seamlessly, Raven's Park offers a sanctuary where you can thrive, unwind, and reconnect in spacious, light-filled living areas. SHOW HOME OPEN 12PM to 4:00 PM Saturday through Monday. (id:57557)
5008 50 Street
Mannville, Alberta
Prime Restaurant Opportunity on Main Street, Mannville, ABTake advantage of this recently renovated restaurant space, perfect for launching or expanding your food business. This versatile property features a cozy seating area ideal for dine-in customers and ample space to accommodate pickup orders. Located in Mannville, AB on Main Street, this property boasts excellent visibility, easy accessibility, and a strong local demand for both take-out and dine-in options. Don't miss out on this incredible business opportunity! Contact us today for more information or to schedule a viewing. (id:57557)
5300 Main Street Unit# 202
Kelowna, British Columbia
1,078 sq ft 2 Bedroom Condo in the prestigious Parallel 4 Penthouse Collection (one of only 4 condos!). Brand new. Move in ready. Spacious, open layout with split bedroom floorplan. Contemporary kitchen with top-of-the-line Samsung stainless steel, wifi-enabled appliances including a gas stove. Easy access to the private balcony with gas hookup for your BBQ. The spacious primary bedroom offers a walk-in closet with built-in shelving and a luxurious ensuite with quartz counters and a beautiful-tiled shower. 1 Underground parking included (with an additional available to rent from Strata). Bright, convenient and comfortable living in Kelowna's sought after Kettle Valley community. Located directly across from the Village Centre, you'll have easy access to all the shops and services in the neighbourhood, while still enjoying the peacefulness of Kettle Valley living. Chute Lake Elementary School is just a short walk away, making this an excellent choice for small families. Enjoy the benefits of buying new including: New Home Warranty, Property Transfer Tax Exemption (conditions apply), and 1st Time Home Buyer GST Rebate (conditions apply). Parallel 4 in Kettle Valley is a brand new boutique community with condos, live/work, and townhomes. For more info visit the NEW SHOWHOME (#106) open Thursdays to Sundays 12-3pm. (id:57557)
16 Saunders Street
Nauwigewauk, New Brunswick
Welcome to 16 Saunders st, this 4 level family home has plenty of space and located minutes from Hampton and Quispamsis. Step inside to a spacious foyer with closet, huge living room with large window, hardwood floors and propane fireplace with new mantle and tile work. Formal dining room also features hardwood floors as well as patio door to large back deck overlooking spacious back yard. Kitchen is sure to impress and features an abundance of cabinets as well as counter space, also boasting an island with Maple counter top. Up features 3 large bedrooms, 2 linen closets and updated full bath with laundry and heated floors. There is a cubby above the stairs for storage, currently used as a kids cave. New flooring, trim and doors on this level. Lower level features an office or potential 4th bedroom, 3 pc bath and access to garage. Garage currently has a dividing wall up to seperate for storage, this wall doesnt have electrical in it and could easily be removed giving you the full 30x11 garage space back. Basement features a large family room with built-ins and hearth where a woodstove once was. Off family room is a generous sized storage and mechanical room. Out features a level landscaped lot, paved driveway and large storage shed. Call today! (id:57557)
7620 34 Avenue Nw
Calgary, Alberta
One owner for many, many years is selling this "park like" property and the adjacent lot together as one magnificent 100ft wide lot, totaling almost 1/3 of acre! They are both R-CG zoned ready for a re-development opportunity!!! The two individual lots are on 50ft frontage and are on two separate titles, both are listed for $698,900 for each but must be sold together. The one lot 7616 34 Avenue NW has an older 3 bedroom story and a half and is in need of cosmetic TLC and could be rented in the interim awaiting development approvals. The adjacent property, 7620 34 Avenue NW is a lot only property, it is located next door and is land value only that includes a huge 26x24 detached garage. Excellent location, a short walk to the new Superstore, across from Trinity Hills Box stores, two minutes away from the new Farmer's Market in the Greenwich community, 5 minutes away from two hospitals, a short commute to downtown and easy access west to the mountains!!! Hurry on this incredible investment or building opportunity. *** Please note all photos include both properties. *** (id:57557)
2567 Morrison Road
North Dumfries, Ontario
Welcome to this breathtaking custom-built bungalow, nestled on a beautifully treed, nearly 4-acre lot. From the moment you arrive, the professionally landscaped grounds, expansive lawn, and elegant stone and stucco exterior set the tone for refined country living. Follow the stone-bordered, patterned concrete walkway to the covered front porch and step into a grand foyer that opens to the great room with soaring ceilings and a beautiful arched picture window. French doors lead to a formal dining room for entertaining in style. The heart of the home is a gourmet maple kitchen featuring granite countertops, built-in stainless-steel appliances, a centre island with prep sink, walk-in pantry, and abundant storage. The bright breakfast nook offers direct access to a composite deck overlooking lush gardens and serene outdoor space. The spacious primary suite is a peaceful retreat, complete with a walk-in closet and luxurious ensuite featuring a whirlpool tub, separate shower, and makeup vanity. Two additional bedrooms are privately located on the opposite side of the home and share a convenient Jack-and-Jill bathroom. Rich oak trim compliments a stylish mix of hardwood, porcelain tile and broadloom throughout the main floor, enhanced by oversized windows that flood the space with natural light. The lower level boasts in-floor radiant heating. Enjoy a generous recreation room, 3-piece bathroom, cold cellar, dedicated storage, and a large workshop area with its own private entrance to the heated, insulated triple garage. Outdoors, unwind in the peace and privacy of nearly four acres of meticulously designed landscaping. Wander garden paths, relax on the stone patio, or take advantage of the impressive 900 sq ft double garage/workshop with 100-amp service perfect for hobbies, storage, or creative projects. (id:57557)
127 Garinger Crescent
Hamilton, Ontario
Welcome to 127 Garinger Crescent! This beautifully finished detached home with in-law suite is ideally located on one of Binbrook's most desirable streets, backing onto the fairgrounds with no rear neighbours. Offering over 3,600 sq ft of finished space, it features 4+1 bedrooms, 3.5 bathrooms, and a fully finished walk-out basement. The main floor boasts 9-ft ceilings, wide plank flooring, a formal dining room, powder room, bright family room with pot lights and fireplace, and a premium eat-in kitchen with island, upgraded finishes, and access to a custom deck with scenic views. Upstairs includes four spacious bedrooms, a primary suite with French doors, a 5-piece ensuite with soaker tub and separate shower, walk-in closet, plus convenient bedroom-level laundry and an additional full bath. The walk-out basement offers a full in-law setup with its own kitchen, family room, bedroom, 3-piece bath, cold cellar, and private patio access. The fully fenced backyard features a 2020 hot tub overlooking the fairgrounds. Built by Homes by JBR, this home is steps to schools, parks, and the arena, and minutes to Binbrook Conservation Area, Funsplash, golf, and other amenities. Must be seen! (id:57557)
804, 8000 Wentworth Drive Sw
Calgary, Alberta
Move right into this beautifully maintained home, ideally situated for convenience and lifestyle. Thoughtfully designed with an open-concept layout, it’s perfect for hosting gatherings or simply enjoying everyday comfort. The main floor features a generous dining area adjacent to a well-appointed kitchen, all flowing effortlessly into a bright living space enhanced by rich hardwood floors, soaring 9-foot ceilings, and expansive windows that fill the home with natural light.Step out onto two private balconies—one off the dining room overlooking peaceful green space, and a second on the upper floor—perfect spots to relax or enjoy morning coffee.You’ll love the functional layout, complete with a separate laundry room, ample in-suite storage, and a convenient 2-piece powder room. Both bedrooms offer privacy and comfort, with the primary suite featuring a spacious walk-in closet and a 4-piece ensuite. The second bedroom also includes its own 3-piece ensuite, walk-in closet and large windows for a bright, airy atmosphere.A roomy single attached garage provides secure parking, and the extended driveway easily accommodates a second vehicle.Situated in a prime location, this home is just a short distance from the 69th Street LRT Station, minutes from Stoney Trail & Bow Trail, facilitating an easy commute to downtown. Residents will appreciate the proximity to upscale shopping, dining options, and the Westside Recreation Centre. The neighbourhood also offers access to top-rated schools, including St. Joan of Arc School and West Springs School, among others.Experience the perfect balance of suburban tranquility and urban accessibility in this West Springs townhome. This home combines comfort, style, and unbeatable access to everything you need. (id:57557)
84 Parker Dr, Roseneath
Alnwick/haldimand, Ontario
Beautiful four seasons cottage with spectacular views & glorious sunsets on Rice Lake with a wonderful corner Lot wide exposure and excellent Shoreline. The house also comes with the detached dry double boat house.Whether you're seeking a serene year-round residence or the perfect lakeside retreat, this cottage provide enough space to meet the various entertainment requirements of your whole family.The whole house is newly renovated inside and out, with a new stone brick driveway and backyard sidewalk, artificial lawn, large original swing and flower stand, which is a great place to relax and gather with friends in the summer. A delight to the eyes that is from the dining room , ktchen overlooking the waters of Rice Lake,the sunrise and sunset scenery alternates,making you intoxicated and forgetful to leave.This Cottage is guaranteed to bring good times and memories that will last a life time. (id:57557)
822 1628 Store St
Victoria, British Columbia
Welcome to the Pearl Residences, a premier boutique style waterfront steel & concrete building located in the heart of Victoria's vibrant & historic Old Town district. This 1,151 sq ft unit also offers 2 bedrooms + an office, a contemporary kitchen with a light colour scheme, high-end S/S appliance package, quartz countertops, beverage fridge, separate laundry room with sink & storage, air conditioning for ultimate comfort, and radiant floor heating in the bathrooms. The primary suite features an ensuite bath with dual sinks and shower plus walk-through closet. With parking for two, storage, bike storage, a fitness facility, kitchen equipped amenity room and pets allowed, this unit will have you ready to live the ultimate luxury downtown urban lifestyle! GST INCLUDED IN PRICE (id:57557)
Th9 3450 Whittier Ave
Saanich, British Columbia
Display Home located at 3421 Harriet Rd at TH#1. Move in ready! Greyson, featured in the Abstract Townhome Collection, is a community of traditional townhomes nestled away in Victoria’s burgeoning Uptown neighbourhood. This elegant 3 Bed, 3.5 Bath home offers 1,433 sq ft of living space with 9’ ceilings, generous windows & natural colours to embody a sense of ease & welcome. The gourmet kitchen showcases two-tone shaker-style matte white & slab style brushed oak cabinetry, quartz countertops and island, stainless steel appliance package, built-in full height pantry and desk. Spacious dining area is perfect for hosting friends and family. Each home is thoughtfully designed to balance the ideals of connection and privacy, featuring individual balconies & welcoming patios separated by white picket fences and lush landscaping. All homes include EV ready garage and are equipped with rough-in for AC and future solar power. Nestled away in a lush residential setting, where great parks, schools & shopping are moments away. Price + GST (first-time buyers are eligible for a rebate) (id:57557)
2404 11295 Pazarena Place
Maple Ridge, British Columbia
Welcome to Provenance by Polygon! This 4-year-young, 3-level townhome offers over 1,300 sqft of stylish living space. Featuring 3 spacious bedrooms, 3 bathrooms, and a fully open-concept main floor, it's perfect for modern living. The kitchen opens onto a charming patio, while the fenced backyard is conveniently located on the lower level, offering additional outdoor space. A double-wide garage ensures plenty of parking and storage. Enjoy incredible amenities for all ages, including a fitness centre, clubhouse with games and lounge area, an outdoor swimming pool and hot tub, and brand new community park! Close to shopping, restaurants, and all your daily essentials, this home truly has it all! https://my.matterport.com/show/?m=8VEcA15ExjD (id:57557)
206 135 Haliburton St
Nanaimo, British Columbia
Discover the epitome of contemporary island living within this spacious one-bedroom, one-bathroom residence at Prospect, embodying the essence of coastal lifestyle. Immerse yourself in breathtaking mountain vistas from the comfort of your suite, or ascend to the rooftop patio to savor panoramic views of the city skyline, majestic mountains, and tranquil ocean. Seamlessly integrated, the living and dining areas radiate warmth, effortlessly leading to a private balcony, ideal for relaxation or entertaining. With a fully equipped kitchen boasting five stainless steel appliances, culinary experiences reach unparalleled heights. Welcome to luxurious living with unmatched mountain views at Prospect in Harbourview District. Please note pictures may not be exact unit. (id:57557)
325 Harrowsmith Drive
Mississauga, Ontario
Beautifully upgraded home in the heart of Mississauga! Lots of Upgrades for this 2 storey detached with separate entrance , 4 bedroom + 3 BR finished basement plus a family or In law suite room that walks out to big deck on the main floor with powder room and separate shower beside the in law suite room for convenient living; Metal roof (2022),w/ 50 yr warranty, newer window and doors (2024), all around newer fence (2023). The finished basement for extra living space has 3 bedrooms & separate entrance through garage, kitchenette and big open concept room.New Vinyl flooring all through out main floors including all rooms in the second level. Upgraded Kitchen cabinets, S/S Appliances and big living space on the main floor with 2635 sqft (above grade) plus additional living space in basement with 3 bedrooms, 3 Pc renovated bathroom, laminate flooring and kitchenette. Conveniently located close to schools, transit, 403, Square one mall and all amenities you need. Just move in! (id:57557)
17 Valleyview Road
Halton Hills, Ontario
WOW! Stunning Executive Bungalow on a quiet, family-friendly street just steps to downtown, schools, and parks! This beautifully updated 3+1 bedroom, 2-bath home offers the perfect blend of luxury, comfort, and convenience. Step into the renovated Chefs Kitchen featuring granite countertops, stainless steel appliances, Breakfast Island and ample storage perfect for cooking and entertaining. The open-concept main floor is filled with natural light and showcases hardwood floors, pot lights, and elegant finishes throughout. Enjoy indoor-outdoor living with an impressive walkout to a peaceful, professionally landscaped backyard, complete with a fabulous deck designed for entertaining and relaxing with inground sprinklers (2020). The spacious primary bedroom offers a tranquil retreat, while the finished basement includes a 4th bedroom, perfect for guests, a home office, or a growing family with separate entrance. This is the one you've been waiting for stylish, functional, and move-in ready! Shows incredible 10+. Move in Ready!! (id:57557)
152 Church Street
Toronto, Ontario
Custom-Built 4-Bedroom Home in Weston Village. Spacious, Thousands Spent on Updates & Move-In Ready! Welcome to this beautifully maintained custom-built home, originally constructed in 1981 by the builder for his own family. Situated in the desirable Weston Village neighbourhood, this residence offers exceptional value and space in a prime location near all major highways, Weston GO Station, and the UP Express making commuting a breeze. Set on a 50 x 134 ft lot, this sun-filled home boasts approximately 2,700 sq ft of updated living space, featuring: 4 generous bedrooms and 4 modern updated bathrooms, Family-sized eat-in kitchen with walkout to a private deck - perfect for entertaining. Spacious main floor family room with walk out to deck. Main floor laundry & basement laundry. Oversized double-car garage with private driveway. Front enclosed porch and a charming balcony above - ideal for morning coffee! Separate basement apartment/in-law suite with private entrance great for extended family or rental income. Fully updated throughout - just move in and enjoy! This is a rare opportunity to own a truly spacious, bright, and well-cared-for home in a convenient, transit-friendly neighbourhood. Underground sprinkler system. (id:57557)
3 Hilldale Road Nw
Toronto, Ontario
Great Opportunity For A Small Contractor In Need Of Extra Parking, Large Double Garage And Outside Storage. Thousands Spent On Concrete Driveway. Extra Insulation On Neighbour Walls "Sound Proof". Main Floor Kitchen With Oak Cabinets, Ceramic Floor. Living Room & Hallway With Crown Mouldings & French Doors. Bathroom On 2nd With Jacuzzi. Easy Access To Black Creek Drive, 400 & 401, GO Station, Walk To Stockyards Village. Please Note Adjacent Land Is Not Included In The Asking Price (id:57557)
5037 Renee Pl
Nanaimo, British Columbia
Located in the heart of Hammond Bay on no-through street, next to a community park you will find this fantastic 4 bed and 2 bath home! With recent updates including: Gas Furnace, HW Tank, Roof, partial new windows and siding, paint, and other TLC items covered! The discerning buyer can continue to make it their own, and rely on good bones! The spacious living and dining room provide plenty of room for a family with an additional family room downstairs. This layout is also ideal for the hobbyist who needs extra room in the basement or even providing room rentals or air bnb/ suite potential! Set at the entrance to a highly coverted ocean view neighbourhood, the strolls in the hood are plenty good! Just minutes from all the amenities of North Nanaimo in one direction, and Nanaimo's favourite spots; Pipers Lagoon, Neck Point, and Departure Bay in the other! Frank J Ney school on the other side of Harry Wipper Park make this a great place to call home! Measurements approx. verify if imp. (id:57557)
1533 Rometown Drive
Mississauga, Ontario
AN ABSOLUTE MUST SEE! This is more than a home, it's a grand-scale experience! Modest from the outside exploding into an incredibly expansive, 3000 sq ft of fully reimagined living space that simply cannot be captured in photos! Jaw-Dropping Scale. Unmatched Luxury. Custom-crafted with incredible attention to detail by Baeumler Quality Construction. Perched on an oversized 70 x 110 ft private lot, facing serene gardens, a lush tree-filled park and the Toronto Golf Club. Located in the prestigious Orchard Heights neighbourhood, showcasing soaring vaulted ceilings, a dramatic 17 ft porcelain tile fireplace feature wall, an expansive kitchen with a massive island great for entertaining, luxurious Cambria countertops, and designer cabinetry that flows seamlessly into a gorgeous living and dining area. Four oversized bedrooms, plus a fifth bonus room that can be used as a guest suite, home gym, art studio etc. Every room in this home feels spacious, open, and is thoughtfully designed. The primary suite is a luxurious retreat and spa-like experience featuring a Jason Brand Microsilk Hydrotherapy and Whirlpool tub, Cambria quartz, heated floors, and Toto bidet! This spectacular home is enhanced by custom finishes, massive windows, and top-tier craftsmanship, from herringbone custom hardwood to floating glass stairs and premium blinds. Step outside to a sprawling, private backyard oasis on a pool-sized lot that is perfect for entertaining. Complete with a huge bi-level deck and roof overhang that invites endless enjoyment. See it in person to believe it! Schedule your private tour today--this one will leave you speechless! Upgrades: 17ft vaulted ceilings, skylight, recessed lighting throughout, 200-amp electrical panel, Triple driveway, 7 parking spaces, 3/4" water line, EV charger, Custom 42" front door, Upper garage storage, New subfloor, Modern mechanicals and Luxury vinyl plank in the basement, 6 spray foam insulation, Custom designer lighting, Insulated garage door. (id:57557)
211 - 1471 Maple Avenue
Milton, Ontario
Welcome to Suite 211 at 1471 Maple Avenue in Milton's desirable Maple Crossing community. This spacious Windsor model offers two bedrooms and two full bathrooms in a well-designed layout ideal for couples, small families, or roommates. Featuring hardwood flooring throughout and California shutters, the unit is filled with natural light and offers a clean, modern aesthetic. Freshly painted and updated with new light fixtures in the kitchen, living room, and bedrooms, the unit is move-in ready and provides a comfortable, low-maintenance lifestyle. The suite includes a private balcony, a designated underground parking space, and an on-site storage locker for added convenience. Located close to the elevator, access is easy and practical. Residents enjoy a range of amenities within the building, including a fitness room and a large party room ideal for hosting gatherings or simply enhancing everyday living. Visitor parking is plentiful, and the building is well maintained with professional management. Maple Crossing is known for its ideal location in the Dempsey neighbourhood, just minutes from Highway 401 and the Milton GO Station making it perfect for commuters. Schools, shopping, restaurants, public transit, and parks are all nearby, offering convenience and walkability. Built by Sutherland Development, the community is quiet, pet-restricted, and ideal for those seeking a peaceful yet connected lifestyle. Available for Sept 1st occupancy. Rental application, employment letter, references, photo ID, and an Equifax credit report are required. First and last months rent deposit will also be needed. This is a well-cared-for unit in a prime location - book your showing today. (id:57557)
503 147 Haliburton St
Nanaimo, British Columbia
Experience unparalleled urban living in this exquisite apartment within the Prospect by Harbourview building. Located on on the top floor, this residence boasts a high-level kitchen and in-suite laundry, blending modern convenience with sophisticated design. Step onto your private balcony and be captivated by sweeping mountain and city views, or head to the communal rooftop patio for an even more expansive panorama of the ocean and cityscape. Enjoy the ultimate walkable lifestyle with easy access to the marina, bustling nightlife, and essential grocery stores. The Harbourview District is designed with pedestrian and cyclist-friendly pathways, connecting you to the best of downtown Nanaimo. This prime location ensures that entertainment, dining, and daily necessities are just steps away, making it an ideal choice for those seeking convenience and a vibrant community atmosphere. (id:57557)
32 Wellington Street E
Brampton, Ontario
Timeless Elegance Meets Modern Comfort in the Heart of Downtown Brampton. Step into the charm and character of this stunning Circa 1925 home where timeless craftsmanship meets thoughtfully curated modern updates. From the moment you enter, you'll be captivated by the exquisite millwork, rich hardwood flooring, and a classic floor plan that seamlessly blends formal elegance with everyday comfort. An inviting fireplace sets a warm, sophisticated tone in the main living area, while the layout offers both traditional and open spaces perfect for entertaining and family life. With four spacious bedrooms on the second floor and a massive finished loft that serves beautifully as a fifth bedroom or luxurious primary retreat, this home adapts effortlessly to your lifestyle. The upper sunroom offers a tranquil space to unwind, overlooking the front gardens and adding to the homes enchanting charm. At the rear, a stunning family room addition with wraparound windows brings the outdoors in, showcasing a private backyard oasis filled with lush perennials, blooming wisteria vines, and a newly built deck ideal for summer entertaining or peaceful morning coffees. A designated garden plot allows you to grow your own vegetables, and a double garage provides ample storage or the potential for a future garden suite, workshop, or spacious two-car parking. There's room for up to five vehicles total. Enjoy modern updates throughout, including renovated bathrooms, a modernized kitchen, some newer windows (2024), a new roof (2022), and efficient gas radiant heat for year-round comfort. Located just steps from Gage Park, downtown shops, acclaimed restaurants, cultural events, walking trails, and GO Transit, this rare offering is more than a home its a piece of Downtown Brampton's elegant lifestyle with all the conveniences of contemporary living. Don't miss your chance to own this one-of-a-kind downtown gem. Schedule your private viewing today. (id:57557)
321 13277 108 Avenue
Surrey, British Columbia
Attention FIRST TIME HOMEBUYERS and INVESTORS! This affordable 1 BEDROOM apartment is just a 5-MINUTE WALK to Gateway SkyTrain Station. Enjoy an open-concept layout with 9' high ceilings, laminate flooring, a functional kitchen with breakfast bar, and in-suite laundry. Located in a well-managed building with LOW STRATA FEES, this unit includes 1 secure parking stall and a storage locker. Close distance to Central City Mall, Simon Fraser University, Chuck Bailey Recreation Centre, shops, dining, and more! (id:57557)
5315 Ferret Court
Mississauga, Ontario
Three Story Semi House Newly Renovated Kitchen With 4 Bedrooms (Each With Beautiful Chandelier) On A Quiet Cul-De-Sac In Most Desirable Area Of Mississauga (Highway 10 Eglinton) Minutes To Mcdonald And Fit4Less(Fitness), Walk-In Clinic, Schools, Parks, Sq-1 Shopping Centre, Restaurants. Quick Access To Highway 403/401, Go Transit And Future Lrt. Perfect Family Home For Working Professionals, Couples With A Small Family. No Pet, No Smoking. (id:57557)
225 Fowley Drive
Oakville, Ontario
Modern Executive 4 Bedroom Townhome Boasting 2653 SQFT Total. Property Features Highly Sought After Private Garden Backing Onto Greenspace Overlooking The Ravine & Walking Trails. Backyard Gets The Best Of Both Worlds: Sun Rise from The East, & Sun Sets In The Evening. Tons of Natural Lighting Throughout All Levels. Property Features Include: 9 Ft Ceilings, Natural Stone Countertops In The Kitchen & All Bathrooms, A Backyard Garden W/O & A Main Floor Deck Great For Summer BBQ's. Awaken Your Culinary Senses With A Modern & Spacious Kitchen With Ample Cabinetry, S/S Appliances & A Large Centre Island Complete With Breakfast Bar. Bonus 4th Bedroom On The Lower Floor Has A Full 4Pc Bath & Huge Rec Room, Potential To Convert Into An In-Law Suite. Closets On Every Level, And Additional Storage In The 1.5 Car Deep Garage. Lots Of Owner Upgrades: Designer Inspired LED 3K-6K Adjustable Lighting, New Fridge, New Dryer: Laundry Conveniently Located On Top Floor, Tankless Water Heater Owned (No Rental Fees). Builder Upgrade: Access To Garage From Foyer. Premium Lot. Top School District. This Is A Hidden Gem! Freehold Town, No Fees! (id:57557)
10 Chestnut Avenue
Brampton, Ontario
Welcome to the Northwood Park area of Brampton. This lovely 3+1 Bedroom, 2 Bath, raised bungalow sits on a huge 0.33acre Pie Lot w/ SE exposure for beautiful sunrises. 1 car Garage, and parking for 6 or more is another unique feature. Its a quiet street making it a great location for children. You are within walking distance to restaurants/shopping/public transit. Decorated in neutral designer colours, this home is bright & airy. Large windows bring tons of natural light into the space highlighting the glistening hardwood floors. Two wood burning fireplaces are features in the living room & recreational room. The eat-in kitchen has been renovated to include a small breakfast bar for 2. The nearly 9 high basement has separate side entrance and is fully finished with a large open laundry/work area, separate office area, bedroom & recretion room. For those who like preserving, there is a very large cold cellar. In the mechanical room, you will find extra storage space. Make your way out to the backyard with all the beautiful perennial gardens. A patio is located just through the side entrance providing fabulous outdoor entertaining space in the summer. (id:57557)
A - 160 Sheldon Avenue
Toronto, Ontario
Welcome to this lovingly maintained 4-bedroom, 3-bathroom family home, cherished by the same owners for over 40 years! This freshly painted gem offers a warm and inviting atmosphere with thoughtful updates throughout, including a new roof (2024),, renovated kitchen (2018), newer windows (2016), an updated garage door & so much more. The finished basement, complete with a separate entrance and kitchenette, provides fantastic income potential or space for extended family. Nestled on a quiet, charming street with a park just steps away, this home boasts a beautifully cared-for vegetable garden and true pride of ownership. Conveniently located close to the QEW, 427 and the Gardner Expressway with bus routes to Kipling and Islington stations, and just minutes to Long Branch GO Station. Enjoy easy access to great shopping, dining, and amenities. A wonderful opportunity to own a truly loved home in a fantastic neighborhood, don't miss it! (id:57557)
607 Porterfield Road
Kamloops, British Columbia
Flat building lot situated in a quiet cul-de-sac in the sought after Westsyde community. Build your new home in this family oriented neighbourhood and take in the breathtaking mountains and river views. Zoning allows for a legal suite if desired. Westsyde is known for being family oriented with its great schools, shopping, river trails, endless recreational opportunities and much more. Reach out today for more information and potential plans! GST is applicable. (id:57557)
2151 Orchard Road
Burlington, Ontario
This Stunning Home Nestled In The Highly Sought-After Orchard Community! Home Features Many Tasteful Updates Including Large Eat-In Kitchen Revamp (2020) With Quartz Counters,5 Burner Gas Stove & S/S Appliances! Primary Bdrm With Walk-In Closet ,4 Piece Ensuite Featuring A Corner Soaker Tub And Glass Shower! A Spacious Great Room Offers Cathedral Ceilings, Bay Window, Gas Fp & Built-In Book Cases! Finished Basement With Full Kitchen, 3P Bathroom, Gas Fireplace, Stone Feature Wall And Perfect Por An In-Law Suite. Direct Access From Garage To Main Floor And Bsmt. Upgrades Include : Fresh Painting & Morden Lights('25), EV charger('22), BSMT Kitchen, Bath Quartz Counters, Gas Stove and Gas Line to Back Yard For BBQ('21),Garage Doors ('20), Roof & Furnace('18) And More! Minutes To 407, Qew And Go. Excellent School District, Close To Shopping, Restaurants And Amenities. (id:57557)
13 Footbridge Crescent
Brampton, Ontario
Legal 3-Bedroom Basement Apartment with Separate Entrance & Separate Laundry! This beautifully upgraded 4+3 bedroom, 5-bath home sits on a premium 45 Ft wide lot and features 3 full washrooms on the second floor and 2 full bathrooms in the legal basement perfect for extended family or rental income. The basement also includes its own private laundry for added convenience and privacy. Enjoy a grand double door entry, spacious foyer and hallway, separate living, dining, and family rooms with a cozy gas fireplace. The open-concept kitchen offers a center island, tall cabinets, and a bright breakfast area. Additional highlights include 9 ft ceilings, gleaming stained strip hardwood floors, main floor laundry, and direct access to the double car garage. Located minutes from Trinity Common Mall, Brampton Civic Hospital, Hwy 410, schools, parks, and public transit this home has it all! (id:57557)
3202 Hargraves Place Lot# Lot B
Kamloops, British Columbia
Flat corner building lot situated on quiet street in the sought after Westsyde community. Build your new home in this family oriented neighbourhood and take in the breathtaking mountain views. Zoning allows for a full duplex, a building with up to four units or a single family home with legal suite if desired. Short walk to Elementary and High School, as well as the fantastic Westsyde Community pool. This community is known for being family oriented with its great schools, shopping, river trails, endless recreational opportunities and much more. Reach out today for more information and potential plans! GST is applicable. (id:57557)
864 Wawn Road Lot# Lot A
Kamloops, British Columbia
Build your new home in this family oriented neighbourhood! This flat building lot situated on a quiet street in the sought after Westsyde community awaits your ideas. Zoning allows for a full duplex, a building with up to four units or a single family home with legal suite if desired. Short walk to Elementary and High School, as well as the fantastic Westsyde Community pool. The great community is known for being family oriented with its great schools, shopping, river trails, endless recreational opportunities, breathtaking mountain views and much more. Reach out today for more information and potential plans! GST is applicable. (id:57557)
674 Gordonel Road
Kamloops, British Columbia
Build in one of the best communities in Kamloops! This flat building lot located on quiet street in the sought after Westsyde community is ready to go. Build your new home minutes from shopping, schools, parks and rivers trails. Come join this family oriented community! Endless recreational opportunities and much more await you. Photo renderings are concept designs for building plans that fit within the buildable area. Contact the listing agent for more details. GST is applicable (id:57557)
2202 - 3700 Kaneff Crescent
Mississauga, Ontario
Spacious 2+1 Bedroom Condo with Panoramic City Views in the Heart of Mississauga!Welcome to this bright and beautifully maintained 2-bedroom, 2-bathroom condo with a versatile den/solariumperfect as a 3rd bedroom, home office, or creative space. Located on the 22nd floor, this unit offers uninterrupted skyline views and floods of natural light throughout.From the moment you enter, you'll be impressed by the expansive open layout, featuring a warm and inviting foyer, a large living area ideal for relaxing or entertaining, and a separate dining space perfect for family dinners or hosting guests. The kitchen is both functional and spacious, with ample cabinetry and countertop space to inspire your inner chef.Enjoy the rare oversized laundry room, offering bonus storage or pantry options! The primary suite features a walk-in closet and private ensuite, while the second bedroom is generously sized for guests or family.Residents of this well-managed building enjoy 24-hour concierge service, a full fitness centre, indoor pool, and recreation facilitiesall designed to support a comfortable, convenient lifestyle.Situated just steps from the upcoming Hurontario LRT, Square One, Celebration Square, and endless dining, shopping, and transit options, this location simply cant be beat. (id:57557)
215 Royal Avenue Unit# 204
Kamloops, British Columbia
Now move-in ready! Thompson Landing on Royal Ave is a brand new riverfront condo development ideal for working professionals, downsizers or as an investment. Featuring 64 waterfront units spanning 2 buildings, these apartments are conveniently located next to the Tranquille district boasting amenities such as restaurants, retail, city parks, River's Trail and city bus. This unit is our popular C2 plan which includes a spacious two bedroom, 2 bathroom design and direct views of the Thompson River out your patio door. Building amenities include a common open-air courtyard, building amenity room, bike storage, riverfront access and an underground parkade. Pets and rentals allowed with some restrictions. Kitchen appliances and washer & dryer included. Energy efficient heat pump. Call for more information or to schedule a visit to our show suite. Developer Disclosure must be received prior to writing an offer. All measurements and conceptual images are approximate. (id:57557)
45 - 1077 Hamilton Road
London East, Ontario
Wow, welcome home to Meadowlily Walk, located in this private enclave just off Hamilton Rd with immediate access to the Thames Valley Parkway and stunning Meadowlily Park. This spacious one floor condo (Which was the builder's model suite) has an updated kitchen, gleaming hardwood floors in main living area, crown moulding in living & dining room, patio doors to private deck, full bathroom on main plus ensuite off master bedroom. Also, laundry plumbed for main floor if desired. This is one of the most spacious models in the complete, complete with double garage, so parking for 4 cars if needed. The basement has a finished family room, rough-in bath area, plus plenty of room for another bedroom (Legal egress sized window) if needed. This house has been lovingly well maintained and is absolutely move in ready. Condo fees include repair of all exterior elements inc. windows, doors, roofs plus landscaping, and snow removal, including driveways. Flexible possession, though earlier closing is preferred. (id:57557)
215 Royal Avenue Unit# 402
Kamloops, British Columbia
This is the last, top floor PENTHOUSE unit available at 215 Royal Ave! Extra features in this walk-up apartment such as two patios, tiled shower and large kitchen island. Thompson Landing on Royal Ave is a brand new riverfront condo development ideal for working professionals, downsizers or as an investment. Featuring 64 waterfront units spanning 2 buildings, these apartments are conveniently located next to the Tranquille district boasting amenities such as restaurants, retail, city parks, River's Trail and city bus. This unit is our popular PENTHOUSE plan which includes a spacious two bedroom, 2 bathroom design and direct views of the Thompson River out your patio door. Building amenities include a common open-air courtyard, building amenity room, bike storage, riverfront access and an underground parkade. Pets and rentals allowed with some restrictions. Kitchen appliances and washer & dryer included. Energy efficient heat pump. Call for more information or to schedule a visit to our show suite. Developer Disclosure must be received prior to writing an offer. All measurements and conceptual images are approximate. (id:57557)
215 Royal Avenue Unit# 305
Kamloops, British Columbia
On the Thompson River! Thompson Landing on Royal Ave is a brand new riverfront condo development ideal for working professionals, downsizers or as an investment. Featuring 64 waterfront units spanning 2 buildings, these apartments are conveniently located next to the Tranquille district boasting amenities such as restaurants, retail, city parks, River's Trail and city bus. This unit is our popular C1 plan which includes a spacious two bedroom, 2 bathroom design and direct views of the Thompson River out your living room patio door. Building amenities include a common open-air courtyard, building amenity room, bike storage, riverfront access and an underground parkade. Pets and rentals allowed with some restrictions. Kitchen appliances and washer & dryer included. Energy efficient heat pump. Call for more information or to schedule a visit to our show suite. Developer Disclosure must be received prior to writing an offer. All measurements and conceptual images are approximate. (id:57557)
854 Yates Drive
Milton, Ontario
Welcome to 854 Yates Drive, a stunning 4+1 bedroom, 5-bathroom home nestled in one of Milton's most sought-after neighborhoods. This park-facing house is excellent for families with school-aged kids and ensures you will always have privacy. Thoughtfully designed and extensively upgraded, this property epitomizes functionality and elegance. This spacious residence offers bright sunlit rooms, open concept living with large windows, filling the home with ample amounts of natural light. The main floor features two separate living areas and an upgraded modern open kitchen with a waterfall quartz top Island. Upstairs, you'll find four brightly lit bedrooms. The primary suite boasts a spa-esque ensuite washroom and walk-in closet. A second ensuite makes this property truly unique. Two further rooms share a fully upgraded 3rd washroom with built-in laundry, offering convenience and comfortability for the whole family. The fully finished basement is split into two portions a legal 1-bedroom apartment, which can be used to generate extra income, and an additional large living space for hosting guests, accommodating extended family or making it your own fortress of solitude. There is an additional laundry in the basement exclusive to Tenants . Stepping outside to a wood patio and a backyard shed for extra storage, the backyard ambiance is perfect for outdoor gatherings and hosting friends and family. Parking is easy with a two-car garage and space for four additional vehicles in the driveway. With lots more additional features such as hot & cold bidets, 200A Electric panel, charging port in the garage. The house is ready to move in. Located close to top-rated schools, parks, shopping, and major highways, this home offers the perfect blend of comfort, convenience, and investment potential. School Report from HoodQ is available. Don't miss this incredible opportunity to own a beautiful home in a prime Milton location! (id:57557)
2005 Maddex Way
London North, Ontario
Elegant 4-Bedroom Home with Dual Primary Suites in Prime North London. This beautifully appointed 4-bedroom, 5-bath home offers two spacious primary bedrooms with private ensuites. The home features classic red brick exterior, black-framed windows, tumbled stone driveway, and a covered front porch with great curb appeal. Inside, enjoy an open-concept main level with warm hardwood floors, high ceilings, and sun-filled spaces. The gourmet kitchen impresses with white and black cabinetry, ceiling-height subway tile, quartz countertops, gas stove, stainless appliances, dry bar with floating shelves, and a massive 8-seat L-shaped island. A walk-in pantry adds extra function. The bright living room offers a gas fireplace, recessed lighting, panoramic backyard views, and walkout to a covered deck and fully fenced yard. A vaulted office, mudroom/laundry, and 2-piece bath complete the main floor. The primary suite boasts a tray ceiling, spa-like 5-piece ensuite with freestanding tub, double vanity, custom glass shower, and a huge walk-in closet. The second bedroom also includes a vaulted ceiling and private ensuite. Two additional bedrooms share a 4-piece bath. The unfinished basement with large windows and plumbing rough-in awaits your personal touch. Ideally located near YMCA, Masonville mall, Weldon Park, Sunningdale Golf, UWO, and University Hospital. Welcome home! (id:57557)
10 - 101 Swales Avenue
Strathroy-Caradoc, Ontario
DEVELOPMENT NOW OVER 95% SOLD!! ONLY 2 UNITS REMAIN! Quick closing units available!! Werrington Homes is excited to announce the launch of their newest project Carroll Creek in the family-friendly town of Strathroy. The project consists of 40 two-storey contemporary townhomes priced from $579,900. The end units known as "The Waterlily" ($579,900) offer 1982 sq ft above grade. You will find 3 bedrooms, 2.5 bathrooms, second floor laundry & a single car garage. The basements have the option of being finished by the builder to include an additional BEDROOM, REC ROOM & FULL BATH! As standard, each home will be built with brick, hardboard and vinyl exteriors, 9 ft ceilings on the main & raised ceilings in the lower, luxury vinyl plank flooring, quartz counters, paver stone drive and walkways, ample pot lights, tremendous storage space & a 4-piece master ensuite complete with tile & glass shower & double sinks! Carroll Creek is conveniently located in the South West side of Strathroy, directly across from Mary Wright Public School & countless amenities all within walking distance! Great restaurants, Canadian Tire, Wal-Mart, LCBO, parks, West Middlesex Memorial Centre are all just a stone's throw away! Low monthly fee ($80 approx.) to cover common elements of the development (green space, snow removal on the private road, etc). This listing represents the base price of "The Waterlily" end unit plan. Photos shown are of the model home with the optional finished basement. Virtual staging used in some images. (id:57557)
215 Royal Avenue Unit# 301
Kamloops, British Columbia
Brand new one bedroom condo that is now move-in ready! This 3rd floor unit has an oversize bedroom (includes a bonus office/study/nursery area), with extra windows and off-setting patio for lots of natural light and living room riverfront views! Thompson Landing on Royal Ave is a newly constructed riverfront apartment development ideal for working professionals, downsizers or as an investment. Featuring 64 waterfront units spanning 2 buildings, these apartments are conveniently located next to the Tranquille district boasting amenities such as restaurants, retail, city parks, River's Trail and city bus. This unit is our popular F1 plan which includes a spacious one bedroom design and peek-a-boo views of the Thompson River. Building amenities include a common open-air courtyard, building amenity room, bike storage, riverfront access and an underground parkade. Pets and rentals allowed with some restrictions. Kitchen appliances and washer & dryer included. Energy efficient heat pump. Call for more information or to schedule a visit to our show suite. Developer Disclosure must be received prior to writing an offer. All measurements and conceptual images are approximate. Quick possession possible! (id:57557)
52 Velvet Drive
Whitby, Ontario
Discover this exceptional, newly built corner townhouse offering 3 bedrooms + a large den and 3 bathrooms, with over 2,000 square feet of refined living space in a peaceful, family- oriented Whitby neighborhood. Ideally situated near Highway 412, Highway 401, the Whitby GO Station, Salem Ridge Golf Course, recreation centres, and all essential amenities, this home delivers the perfect blend of lifestyle and convenience. It boasts premium upgrades done directly with the builder, including rich Nautilus White Oak hardwood floors throughout with no carpet, and sleek Carrara tiles in all the right places. Step through elegant French doors into a sun-filled family room ideal for both lively gatherings and quiet evenings. The modern chef's kitchen features a built-in wall oven and microwave along with all LG stainless steel appliances. The serene primary bedroom retreat offers a luxurious 4-piece ensuite with frameless glass shower, soaker tub, dual vanities, custom His & Hers wardrobes, and a large custom closet. A separate side entrance leads to a spacious basement with a home gym available for purchase. Additional features include pot lights throughout, smart central air, a full security system, three-car parking, and a 7-year builder warranty. This is more than a home; it's an elevated lifestyle. Don't miss your chance to make this exceptional property yours. Schedule your private showing today (id:57557)
6740 Highway 97a Highway
Grindrod, British Columbia
Beautifully updated 2 bedroom 1.5 bathroom home (approx. 810') with a secondary 2005 built 3 bedroom 2 bathroom manufactured home is perfect for family or possible revenue! (Second home included in the dimensions and approximately 924 sq.' ft) The property has plenty of parking space including a detached quonset for parking or storage. These 2 homes are situated apart from each other for privacy and with over 7 acres the property has plenty of space for the kids, gardens, and small animals. Main house has undergone too many upgrades to list, with creative storage options for smaller home living. Kitchen, bathrooms, plumbing, wiring, doors, windows, etc. Exterior offers updated siding, windows, roof, deck and a covered patio to enjoy entertaining and the Okanagan weather and the views out over the valley. Great location just minutes to Enderby and approximately 30 minutes to Vernon. (id:57557)
3107 - 318 Richmond Street W
Toronto, Ontario
Luxurious 1+1 Picasso Condo in the Heart of Downtown Toronto! Live in style at Picasso on Richmond, a stunning 1+1 bedroom condo in Torontos vibrant Entertainment District. This modern suite features a spacious open-concept layout with breathtaking city and CN Tower views. Located just steps from King & Queen St W, CN Tower, Rogers Centre, Scotiabank Arena, and the Financial District, it offers unmatched convenience with easy access to TTC streetcars, the P.A.T.H, and Union Station. Surrounded by top restaurants, bars, and cafes, you'll also be within walking distance of Harbourfront, Toronto Aquarium, and the Fashion District. Residents enjoy premium amenities including a fitness centre, swimming pool, rooftop terrace, 24/7 concierge, and more (id:57557)
202 Sydenham Street
London East, Ontario
Discover the versatility of this stunning duplex, ideal for an income generating property or live-in opportunity. Nestled in the heart of Old North, one of Londons most sought-after neighbourhoods, this property boasts classic charm with modern updates, making it an ideal investment opportunity. The main unit features 3 spacious bedrooms, 1 bathrooms and an updated kitchen. High ceilings, original hardwood floors, and large windows add character and warmth to the space. The upper unit offers 3 bedrooms, 2 bathrooms plus loft space an updated kitchen, and a cozy living area, perfect for renters. Additional highlights include laundry and separate entrances for each unit. Tenants can experience the convenience of living just minutes from downtown, where there is vibrant city life and enjoy easy access to a wide range of amenities, including shopping, dining, and local entertainment. Also, walking distance to schools, parks and public transit. (id:57557)
193 Holloway Drive
Kamloops, British Columbia
Welcome to one of Tobiano’s coveted building lots—an extraordinary opportunity to own a .26-acre parcel perched just above the Lake Star complex on The Bluff. This gently sloped lot offers breathtaking, panoramic views of Kamloops Lake and the surrounding mountains, setting the stage for your dream home in one of BC’s premier resort communities. There’s no building timeframe, and design guidelines are in place to maintain architectural integrity. GST is already paid! Why build in Tobiano? Tobiano is a master-planned community renowned for its stunning natural beauty and luxurious lifestyle. Located just 20 minutes from Kamloops, it features an award-winning golf course, a full-service marina, endless hiking and biking trails, and direct access to water sports on Kamloops Lake. Tobiano offers the perfect blend of adventure, relaxation, and modern amenities. Contact the listing agent for additional info or to submit an offer! (id:57557)
10 Anne Street
Peterborough Central, Ontario
Welcome to 10 Anne Street, a 2-storey detached home nestled on a quiet corner lot in the heart of Peterborough's beloved Old West End. This former show home, designed by a Montreal architect, was thoughtfully created to maximize natural light from every direction, with over 20 windows, each one replaced within the last two years, bringing warmth and brightness to every corner. With 3 bedrooms and 1 bathroom, this home blends timeless character with everyday functionality, offering a warm and inviting space for families, couples, or anyone looking to put down roots in one of the city's most desirable neighbourhoods. The large, fully fenced yard wraps around the home, creating a private outdoor escape with a spacious deck perfect for relaxing, entertaining, or enjoying a quiet coffee in the morning sun. An attached solarium offers a cozy space to soak in the light year-round, while the interior layout is practical and welcoming, with generous principal rooms and plenty of potential to make it your own. The attached single-car garage adds extra convenience and storage. Located just minutes from schools, parks, restaurants, shopping, and downtown, this home offers the perfect balance of charm, comfort, and central living. This is an exceptional opportunity that you won't want to miss. (id:57557)


