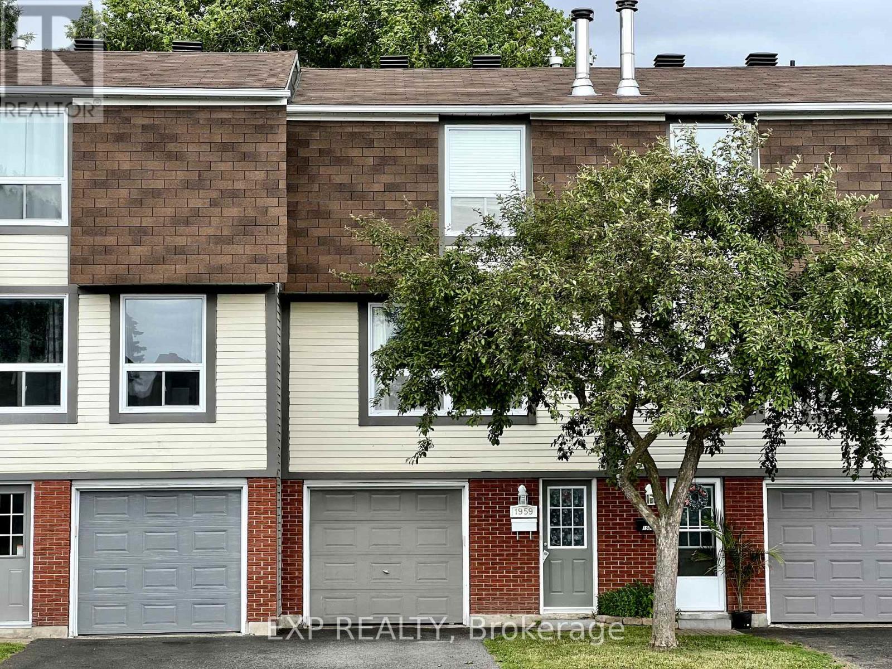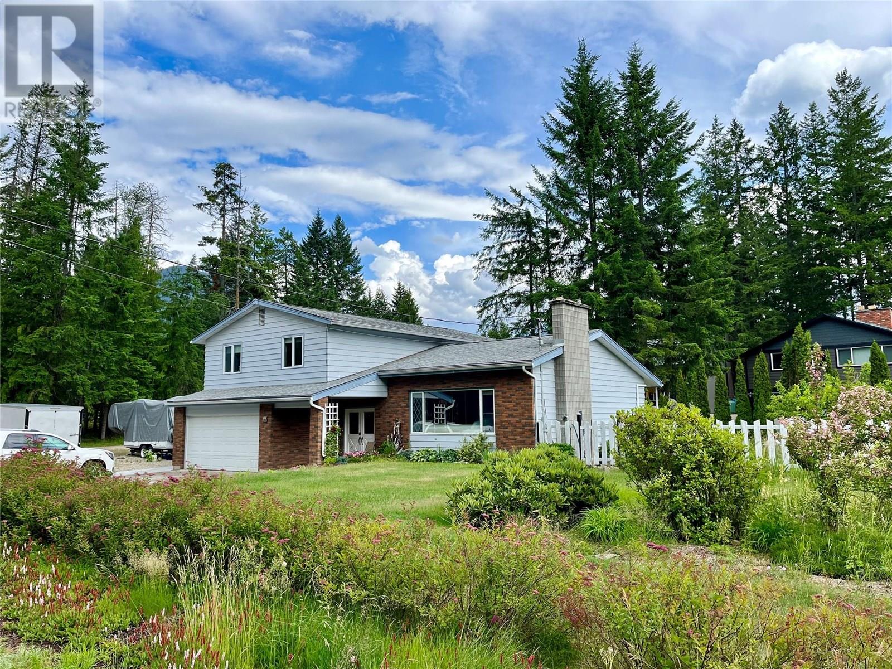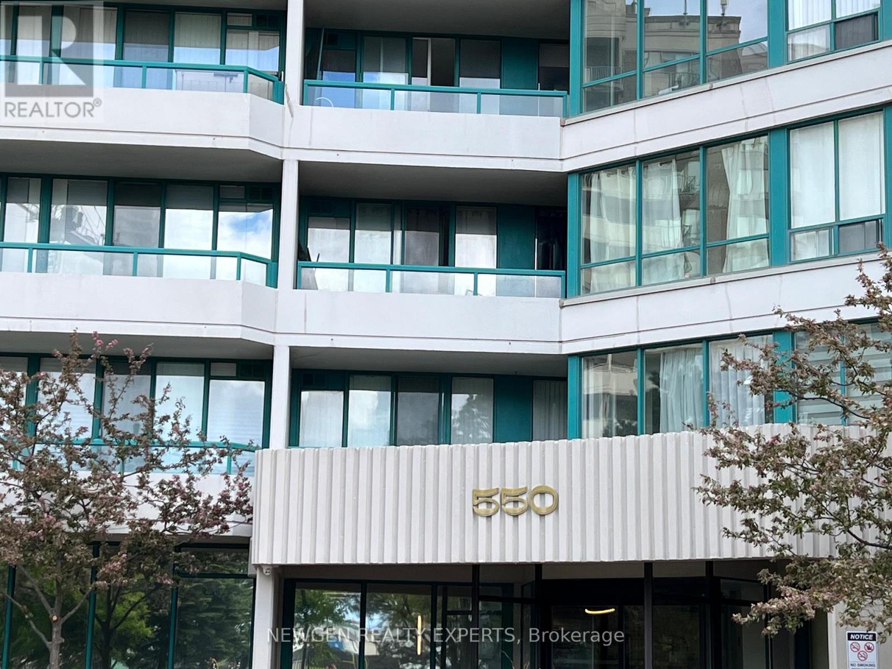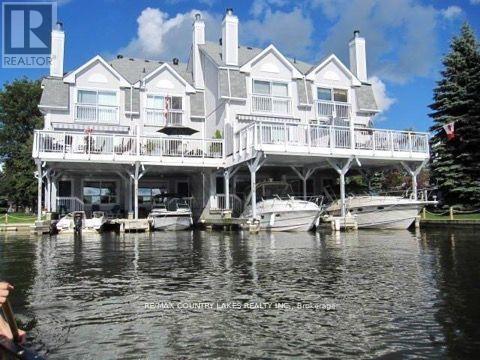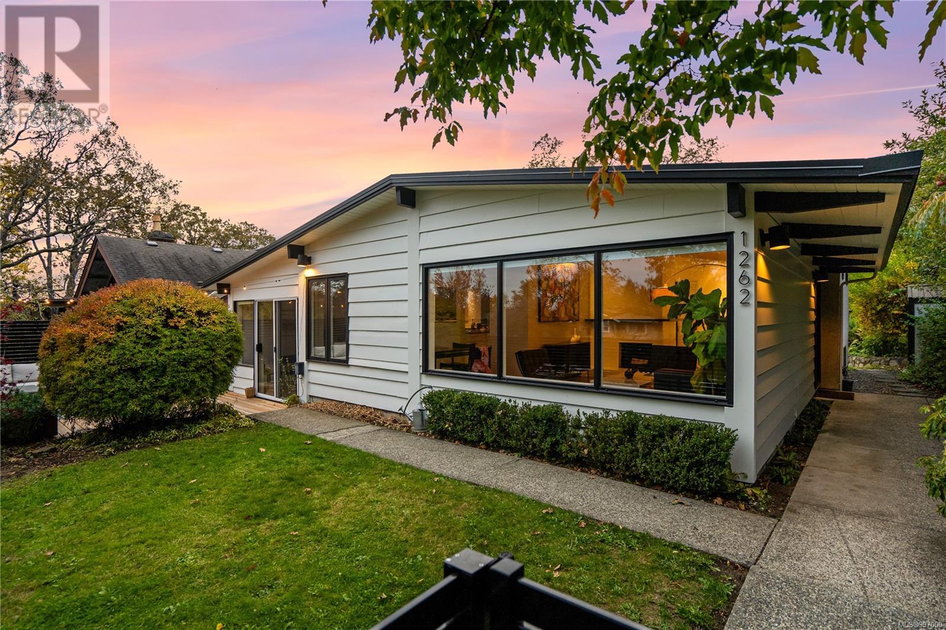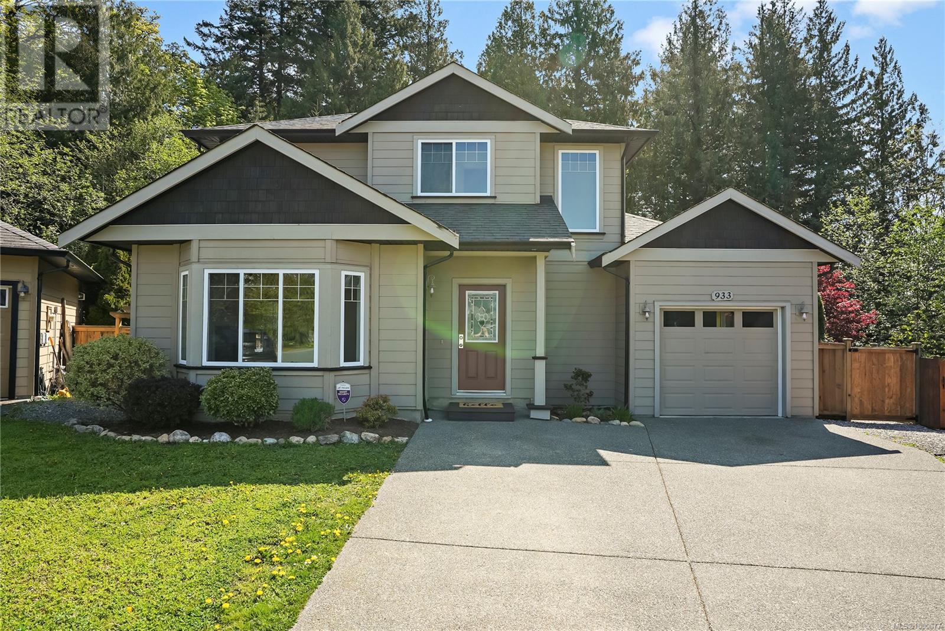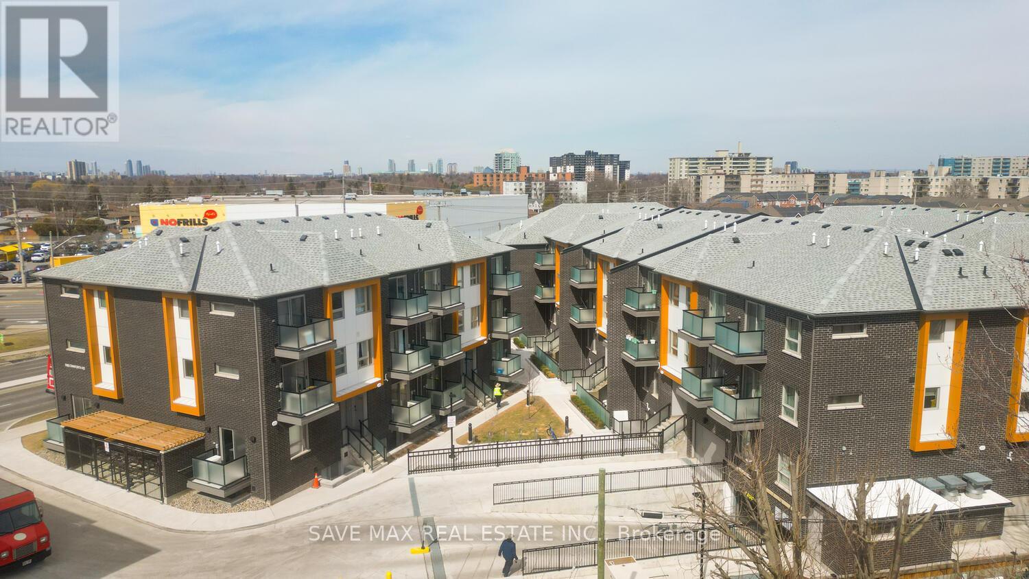23 O'brien Street
Marmora And Lake, Ontario
Welcome to 23 O'Brien Street located in the Village of Deloro, a small village with deep roots in the history of Marmora and Lake. This 3 bedroom, 1 bathroom home oozes original rustic charm with some modern touches. Newly renovated, this home has new flooring, fresh paint and wallpaper, upgraded bathroom and kitchen fixtures, stylish farmhouse chandeliers and French doors. New gas fireplaces guarantee heat no matter what nature throws at you. The home is located on a family oriented street making it the perfect home for first time buyers or young families. The main floor offers the living room, den, dining room and kitchen and features original hardwood floors. The second floor offers 3 bedrooms and bathroom. Outside you will find high yielding fruit trees that are in full bloom, mature gardens, a large backyard with a garden shed. The front porch (currently used as a catio) is the perfect place to enjoy your morning coffee while taking in the morning sun. All of this backs onto Deloro Park, where you will find a playground, baseball diamond and walking trails. RECENTLY PAINTED! Scroll to the end of the photos to see some updated photos!! (id:57557)
1959 Greenway Park Lane
Ottawa, Ontario
Welcome to this charming residence nestled in the heart of Blackburn Hamlet. This immaculate rental offers 3 bedrooms and 2 bathrooms, providing both comfort and convenience for your day-to-day living.Step into the inviting living room, bathed in natural light perfect for relaxing after work or hosting guests. The well-appointed kitchen is ready to inspire your culinary creations with modern amenities and thoughtful layout.Upstairs, youll find spacious bedrooms, each offering a tranquil haven for rest and relaxation. Outside, enjoy a fenced backyard that provides privacy and a safe space for outdoor enjoyment.Located in a vibrant community, Blackburn Hamlet offers access to parks, green spaces, and recreation trails. You can even rent a plot in the public garden area to grow your own fruits and vegetables a rare perk in the city. Dont miss the opportunity to rent this delightful home and experience everything Blackburn Hamlet has to offer. (Some furniture can optionally stay with the lease. Contact for more details.) (id:57557)
761 Lynden Road
Ancaster, Ontario
Lynden 10 + acre hobby farm suits a country life family with close proximity to Ancaster, St George and Lynden for schools, shopping etc. This ideallic property offers fenced pastures and open hay fields. A brick ranch featuring a lower level walk out lower making all rooms above ground with big windows and lots of natural light. Amazing sunroom. Kitchen was redone in 2017 with custom cabinetry, island, stainless steel appliances, granite counters, gas stove, pot lights and big eating area. Front living room faces west and offers a view of the private , cedar enclosed , front lawn. Two bedrooms on main floor. ( the primary bedroom was two bedrooms at one time and could be returned to the original). Open stairwell down to very spacious family room with a movie watching area, a sitting area with a gas fireplace to enjoy , both open to a bright big sunroom. All with easy care neutral tile flooring. A three piece bath is off the hall, laundry , third bedroom and an office. Walk out to ground level. Barn is 35 x 58’ and contains a good workshop in one side and a barn area with two box stalls in the second half. Upper loft for hay and storage. 3 fenced pastures. Hay field. 3 chicken coops. Pig pen. Livestock chute. Sand arena for riding. 50' round pen. Run in for horses 26 x 20'. Bell high speed. Gas barbecue and dryer, new windows and patio door downstairs, central vac 2022. New gutters and soffits 2021. New breaker panel 2016. Deck 2016. 11 x 29'. Natural gas furnace , air conditioning and fireplace 2011. New fencing 2017. New septic bed and cap 2019. Well cleaned and new cap 2012. Cistern under sunroom 4500 gallons. Fruit trees. Hay field reseeded 2021. Approx 5 acres. Of hay. Great location, great property! (id:57557)
47 Rowlock Street S
Welland, Ontario
Fully furnished property. Immediately available to move in. This property offers 3 bedrooms and 2.5 bathrooms. Spacious great room and separate breakfast area. Upper level laundry for your convenience. Huge backyard. Stainless steel appliances. Upgraded kitchen cabinets. Very conveniently located to all major highways and malls. (id:57557)
609 10th Avenue Nw
Nakusp, British Columbia
Welcome to this spacious and beautifully updated 4 bedroom, 3 bathroom home situated on a 0.39-acre corner lot in one of the area’s most desirable, family-friendly neighborhoods. From the moment you walk in, you’ll appreciate the thoughtful layout and natural light pouring through the large windows, highlighting vaulted ceilings and two comfortable living rooms—each with its own cozy wood-burning fireplace. The updated kitchen is both functional and stylish, offering plenty of space for cooking and gathering. All bedrooms are generously sized, and the primary suite features a walk-in closet and a private ensuite with double vanities. Downstairs, the unfinished basement offers additional living space, ready for your vision - perfect for a media room, playroom, or home office. Step outside to enjoy the beautifully landscaped yard with mature gardens, a sundeck, and a covered patio—ideal for entertaining or quiet evenings outdoors. Additional features include an attached garage, ample parking, and outbuildings for storage or hobbies. Located just a short walk from a local park and campground, this home blends comfort, space, and convenience in a truly inviting setting. A must-see! (id:57557)
Uph #12 - 550 Webb Drive
Mississauga, Ontario
Welcome to the top of the city! This bright and beautifully maintained Upper Penthouse unit offers a rare blend of space, privacy, and panoramic views in the heart of Mississauga. With soaring ceilings, oversized windows, and an open-concept layout, this 2-bedroom + den, 2-bath condo feels more like a home than a unit. The flexible den can be used as a third bedroom or a stylish home office ideal for todays lifestyle. Enjoy morning coffee with sky-high views, and unwind in the evening as the city lights come alive. This suite includes ensuite laundry, ample storage, and a well-sized kitchen perfect for entertaining. Maintenance fees include all utilities, making budgeting a breeze. The building features a long list of amenities pool, gym, concierge, and more plus you're just steps from Square One, transit, dining, and parks. A true gem for professionals, downsizers, or anyone seeking a move-in-ready home above it all. (id:57557)
15 - 24 Laguna Parkway
Ramara, Ontario
Welcome to Leeward Lagoon Villas, your waterside escape. Experience the perfect blend of location and eye catching water views. The breathtaking open view will provide you with gorgeous sunsets and privacy from your large upper sundeck. Features include, oak hardwood, pot lighting, 3 beds, 4 baths, 2 ensuite baths, jacuzzi tub,updated kitchen and bathrooms, beautiful tile flooring in the main level including laundry, family room with built in fishing rod unit, and walk out to your private boat slip. Covered carport and ample visitor parking. Newer Metal Roof. Boaters dream being part of the Trent Waterways System. 4 seasons of enjoyment are waiting for you! (id:57557)
22141 Old Yale Road
Langley, British Columbia
Charming three bedroom, two bath rancher on spacious 7000 square-foot lot in desirable Murrayville. This well-kept home features a bright, functional layout with cosy fireplace, spacious kitchen and dining area, and a large primary bedroom with en suite. Enjoy the private, fully fenced backyard - ideal for entertaining or relaxing. Extrawide footage offers, great curb, appeal and room for RV parking. Located close to parks schools, shopping, and transit in one of the Langleys most sought after neighborhoods. A rare opportunity for families, downsize or's, or investors alike . (id:57557)
1262 Roslyn Rd
Oak Bay, British Columbia
NEW PRICE! WALK TO OAK BAY VILLAGE! This bright, mid-century modern home perfectly blends privacy with walkability in the heart of South Oak Bay. Nestled on a quiet cul-de-sac near, this spacious residence sits on a sun-drenched lot with a private southeast-facing front deck & west-facing garden. Interior features include vaulted ceilings & hardwd floors which enhance the open-concept main level, which includes a generous living rm & cozy F/P, a welcoming dining area, kitchen, coffee nook, built-in office space, and a separate eating area. The inviting family rm opens onto a private deck to enjoy! The upper level boasts a primary bedrm w/ensuite & large flexible bedrm space. Down: additional bedrm w/ensuite, a rec. rm -ideal for extended family. Rear lane access to a carport & ample storage. Situated on one of the most sought-after streets & neighbourhoods, this home is just a short stroll to local amenities, the marina, golf course, waterfront, and parks. (id:57557)
933 Thrush Pl
Langford, British Columbia
NEW PRICE! PRIVATE, cul-de-sac living & backing onto green space! Welcome to this spacious 3bed/2bath updated family home in the popular Turnstone neighbourhood. The main level is perfect for entertaining w/vaulted ceilings, new carpets, a large living rm complete w/cozy Gas F/P, dining area, a family rm off the kitchen & eating nook, w/access to a sundeck in the backyard. Updated laundry rm, lots of bright windows, and freshly painted throughout! Kitchen features NEW SS appls. w/gas stove, new sink, taps, lighting, and nice tile backsplash. Upstairs has 3 spacious bedrms & main bathrm, including a primary bedrm w/ensuite bathroom. Move-in ready and perfect for families or anyone seeking a peaceful neighbourhood within walking distance to parks, schools, & transit. Private, fenced backyard - great for kids/pets - backing onto nature at its best! Single-car garage, crawlspace for storage, & large driveway. Walk/bike nearby Galloping Goose trail. (id:57557)
335 - 2787 Eglinton Avenue E
Toronto, Ontario
Prime Location & Modern Living!Welcome to the East Station Upper Townhouse (Ombre) by Mattamy a fantastic opportunity to own a home in a master-planned community. This Ombre Upper Model features 3 bedrooms, 3 bathrooms, and thoughtfully designed space, boasting 9 ceilings and an open-concept living and dining area that extends to a private balcony.Located in a highly sought-after neighbourhood , this home is just steps from public transit, including Kennedy Subway Station and Eglinton GO, and offers easy access to Danforth, Eglinton, major highways, shopping, dining, and more. For investors, this is a prime opportunity previously rented for $3,500 per month, making it an excellent income-generating property in a thriving community. Don't miss your chance to own this exceptional townhouse! (id:57557)
164 - 79 Mccaul Street
Toronto, Ontario
Perfect live/work loft, high ceiling, wall and bed, bay window, open concept. Walk to AGO, Grange Park, and OCAD University. Terrance with wrought iron gate. All utilities included in maintenance fee. (id:57557)


