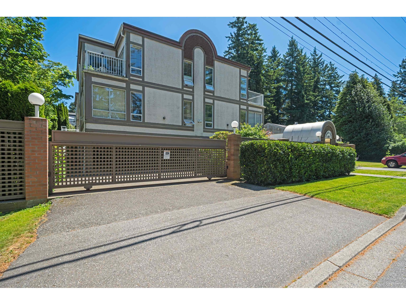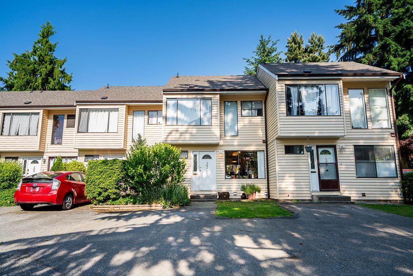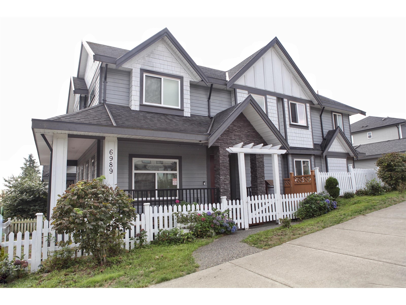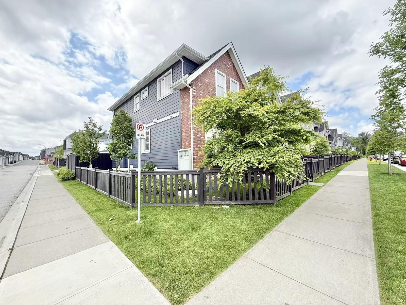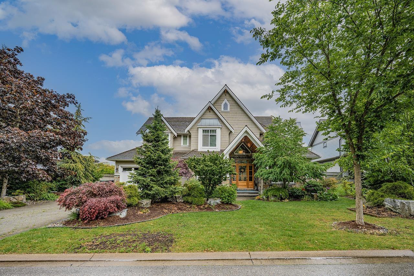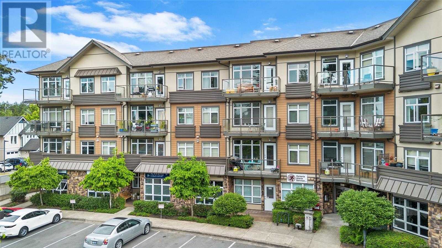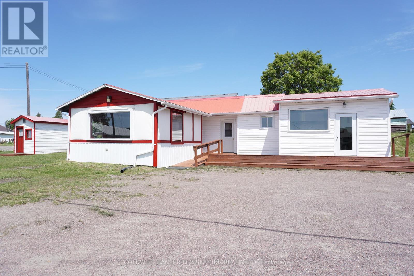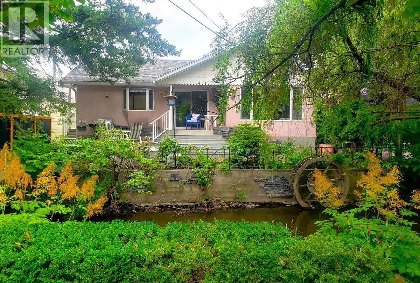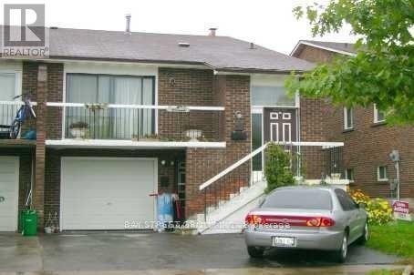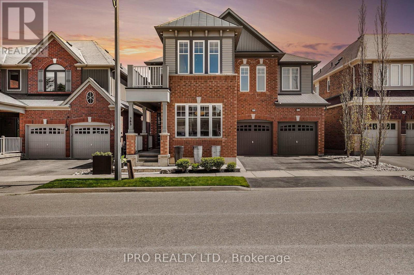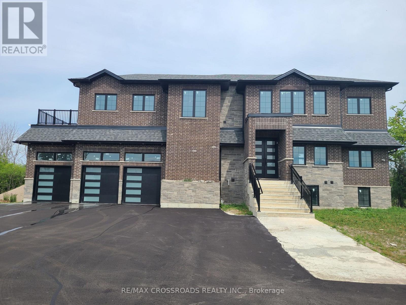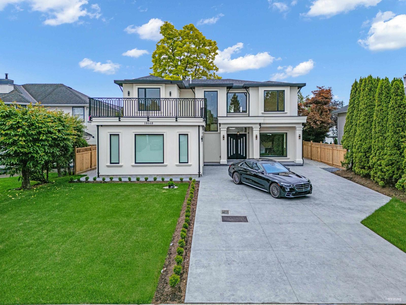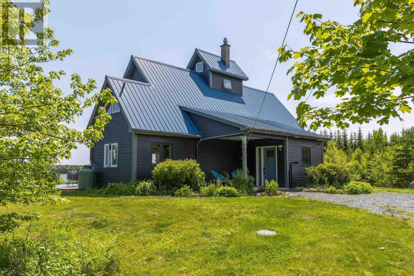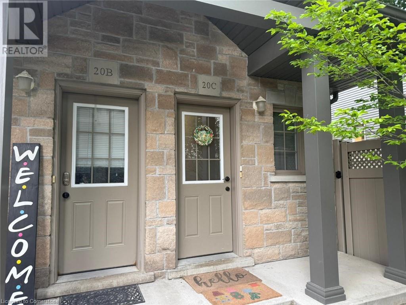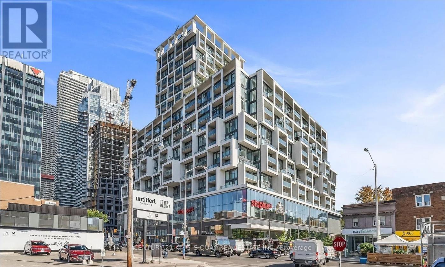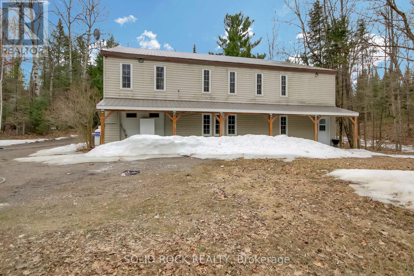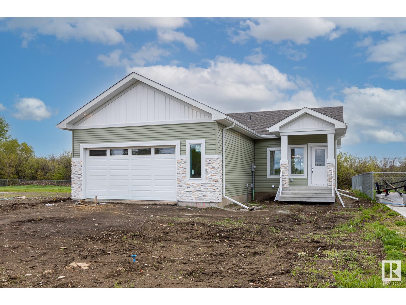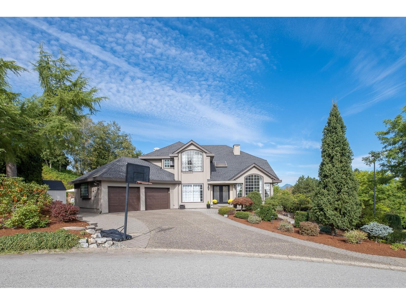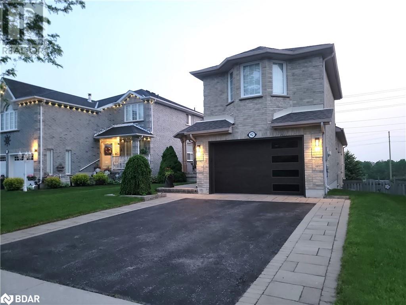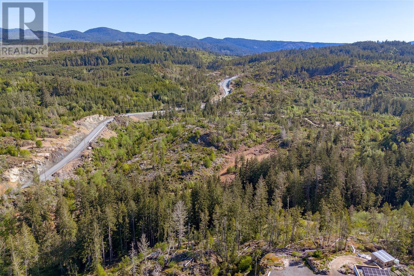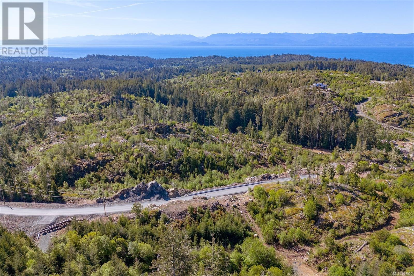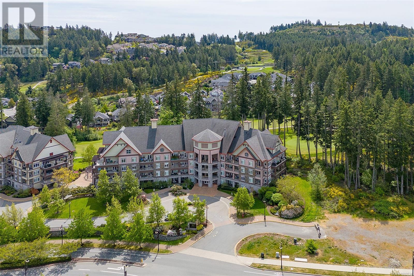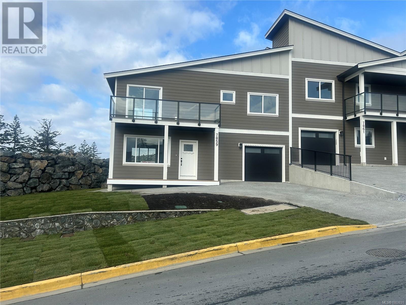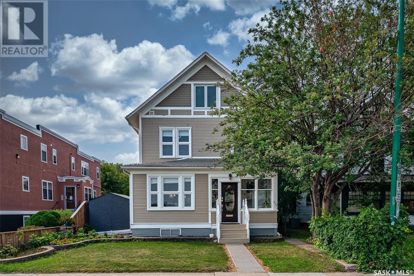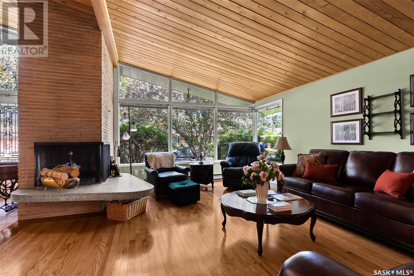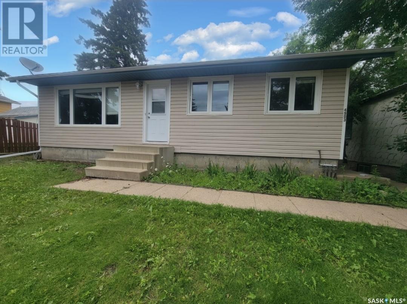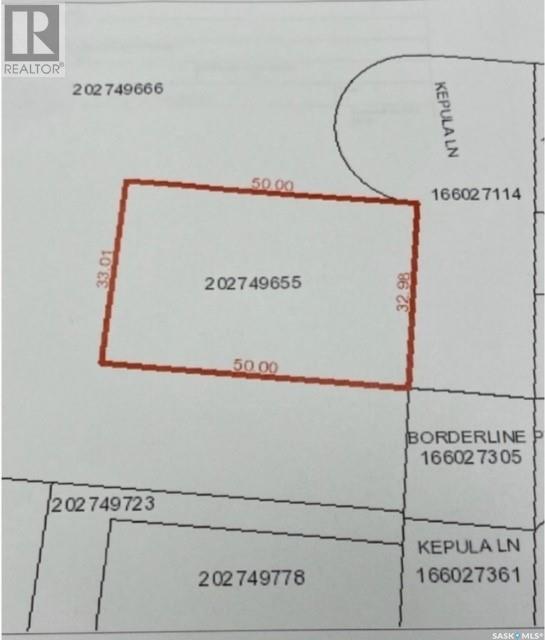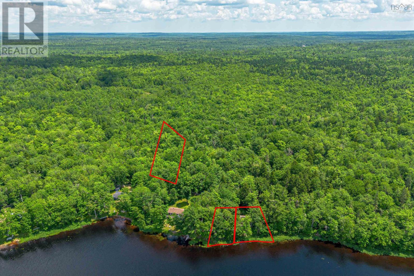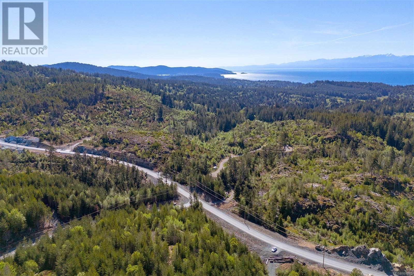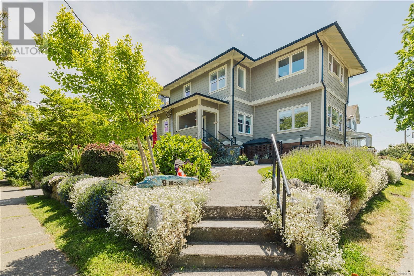3 1552 Everall Street
White Rock, British Columbia
This beautifully updated 1,725 sq. ft. two-level townhome is move-in ready and ideally positioned in the heart of the community. The main level features a bright, open-concept living and dining space, complemented by a stylish glass-enclosed office - perfect for work or relaxation. A separate kitchen with a cozy dining nook, in-suite laundry, and a walk-in pantry add everyday convenience. Upstairs, you'll find two spacious primary bedrooms, each with its own en-suite and generous storage. Recent upgrades include new upstairs flooring, fresh paint, and more. Enjoy outdoor entertaining on the shared amenity deck with BBQ area, plus the bonus of street parking. Steps from schools, shops, recreation, and the ocean, this home delivers the ultimate in coastal living and convenience. Semiahmoo School catchment. (id:57557)
37 9348 128 Street
Surrey, British Columbia
ATTN: First-Time Homebuyers & Investors! Welcome to Surrey Meadows, nestled in the heart of Surrey! This rarely available townhome offers over 1,650 sqft of spacious living, featuring 3 bedrooms, 2 bathrooms, and a functional layout designed for comfort and style. Enjoy stainless steel appliances, a private backyard perfect for family gatherings, and a well-managed strata that allows rentals and pets. Located just steps from shopping, transit, schools, and more - this opportunity won't last long. Book your private showing today!!! (id:57557)
6989 206 Street
Langley, British Columbia
Welcome to this stunning home on a more than 4,500 sqft lot. Top level with 4 bedrooms and 2 full bathrooms. Main level with den, open kitchen, family room and dining area. Basement fully finished with legal 2 bedroom suite, plus rec room with bar for upstairs use. Back lane with double garage and lots of extra parking including RV parking. Very family oriented community. Freshly Painted whole Unit and ceilings, freshly cleaned carpet April 2025. (id:57557)
19682 75a Avenue
Langley, British Columbia
No Strata Fees! 2 year old home in the sought-after Bliss at Latimer subdivision. 4-bedroom 4 bath modern 1/2 duplex with premium finishings throughout. Open floor plan with 10' ceiling on main, quartz countertops; LG appliance package; energy efficient natural gas heating throughout; tiled bathrooms! Three level living offers all the perks- PLUS downstairs features separate entry, a large rec room with 2 bed and 2 bath. The Detached garage is equipped with 220 volts. Move In Ready! MUST SEE to feel and experience. 2-5-10 home warranty. Tenants occupied, $4k monthly and will be moving out end of Aug. (id:57557)
3840 156a Street
Surrey, British Columbia
Discover luxury in Morgan Creek! This stunning residence built just eight years ago, offers 5 bedrooms, 5 bathrooms, and 4,599 sqft of elegant living space on a 10,067 sqft lot. The main floor features a formal dining room, office, laundry, and a spacious great room that flows into a gourmet chef's kitchen with top-tier stainless steel appliances. Upstairs, find 4 large bedrooms, including a master retreat with a walk-in closet and spa-like ensuite.The basement includes a bedroom, gym, expansive recreation room with a custom bar, sauna, and media room. Outside, enjoy a covered stone patio with a gas fireplace.Located near a premier golf course, and upscale shopping, this home offers the perfect blend of luxury and convenience. Don't miss out on this exceptional Morgan Creek propety. (id:57557)
1159 Westmount Drive
Strathmore, Alberta
Welcome home to the desirable community of Strathmore Lakes Estates. This fantastic bungalow is waiting for your personal touch. The main level features a generous living room a vaulted ceiling, gas fireplace and hardwood flooring. The kitchen has plenty of storage including a pantry, a sit up breakfast bar, and great dining area leading to the backyard. The primary bedroom offers a luxurious 4-piece ensuite and walk-in closet. There are 2 additional bedrooms and a 4-piece bathroom. A mudroom right off the garage and a large laundry room complete the main level. The basement adds extra living space with a large recreation room with a gas fireplace, 2 bedrooms, roughed-in bathroom, and plenty of storage. Mature trees in the backyard offer privacy while you enjoy relaxing on the deck. Nestled in a new and vibrant community with easy city access, parks & playgrounds, and fantastic amenities, this home is a true gem for a growing family seeking a magical place to call home. (id:57557)
407 2220 Sooke Rd
Colwood, British Columbia
This top-floor, south-facing 1 bed/1 bath condo offers bright, modern living in the heart of the growing Westshore community. The open-concept layout features a sunlit kitchen, dining, and living area that flows onto your own private balcony - perfect for a quiet morning coffee or unwinding at the end of the day. Enjoy the convenience of in-suite laundry, a dedicated hot water tank, secure underground parking, and a storage locker. With easy access to shops, restaurants, transit, and nearby trails and beaches, you’re perfectly positioned to enjoy everything the Westshore has to offer. Functional, low maintenance and budget friendly strata fees - an ideal opportunity for first-time buyers, investors, or those looking to downsize without compromise. (id:57557)
1329 Carnsew St
Victoria, British Columbia
Lovely character home in an unbeatable location! Two bedrooms on the Top floor and a third bedroom in the finished ground level walkout basement with room to add 2 or 3 more bedrooms - and another bathroom - on ground floor! Classic main floor from early 1900's featuring separate kitchen, dining room & living room with wood burning fireplace. Completely landscaped English garden surrounds a fully-restored Arts & Crafts home designed by Stuart Stark and Robert Patterson, built by Martin Whitehead, won best renovation CARE award 1998. Interior wood finishings, leaded glass doors & other features (too numerous to mention!) giving the feel of an ''original heritage home''. Custom fencing all-round the property. Basement heating system is in-floor electric powered. Classic family room in a walk-out basement leads to a beautiful south-facing garden with pergola and multiple patios and areas for fireplace and BBQ areas. Brand new laundry room. The areas currently occupied as Workshop and Utility areas of the home provide the development space for 2 or 3 more bedrooms and another bathroom on the lower level with a ground floor level entry door at the front of the house. Could also extend the driveway. Walk to the nearby promenades of Dallas Rd along the Pacific Ocean, shops of Cook Street Village, Fairfield Shopping Centre, Moss Street Market, Moss Street Paint-in, Langham Court Theatre, Victoria Art Gallery. (id:57557)
15 Front Street
James, Ontario
28 SEAT RESTAURANT IN PRIME ELK LAKE LOCATION. IN TOWN ON BOTH HIGHWAY 65 &560 FOR GREAT VISIBILITY. LOTS OF RECENT WORK DONE HERE INCLUDING DRAINAGE, SEALING & INSULATING THE FOUNDATION, KITCHEN FLOORING & MORE. 2 WASHROOMS, SQUARE FOOTAGE INCLUDES EXTRA DINNING AREA & STORAGE SHED. MORE STORAGE IN BASEMENT. ALL EXISTING CHATTELS INCLUDED. CLEAN AND READY TO GO! (id:57557)
1980 Ethel Street
Kelowna, British Columbia
For more information, please click Brochure button. . Enjoy your morning coffee on the east facing front deck with nature at your doorstep in this picturesque home on Mill Creek. The home is set back from the street and has considerable privacy with lush greenery and your very own bridge! It was substantially renovated in 1999 and has an open floor plan with custom maple kitchen cabinetry. There are 2 large bedrooms upstairs with the main bathroom situated between them. The master bedroom boosts an incredible ensuite with a vaulted ceiling, sky lights, his and her sinks, a corner jacuzzi tub, and an extra closet. The basement has a nice sized rec room, one bedroom, and a massive workshop for the handyman. For parking you have an oversized single car garage with an attached carport, and room for 3 additional cars in the driveway (located at the end of a no-thru alley). The west facing backyard has a nice compact garden and raspberry bushes. You can't beat the central location of this home and its accessibility to bike lanes. It is situated across from the Bennett Estate and Hospice House (and the creekside walking trails to Millbridge Park) and is only a short walk to KGH for the health professional. This home is truly one of a kind and has been owned by the same family since it was originally built. Don't let this hidden gem pass you by. All measurements are approximate. (id:57557)
218 Mitchell Heath Nw
Calgary, Alberta
Welcome to 218 Mitchell Heath NW, a beautifully designed, almost BRAND NEW bungalow situated in the desirable community of Glacier Ridge. With 2433 sq.ft of finished living space this home offers a harmonious blend of comfort and functionality, making it an ideal choice for a variety of lifestyles.Walking in, you'll find a spacious open-concept with VAULTED CEILINGS that seamlessly connects the living, dining, and kitchen areas. The living room features large windows and 9' CEILINGS that allow natural light to fill the space, creating a warm and inviting atmosphere and built in wine cabinets to hold all of your prized wine bottles. The adjacent dining area provides ample room for family meals and entertaining guests. Don't forget the MAIN FLOOR OFFICE, offers a quiet, private space perfect for remote work or a study, blending convenience with sophistication.The kitchen is equipped with contemporary stainless steel appliances, generous counter space with quartz countertops, and plenty of cabinetry, catering to both everyday cooking and special occasions. No feature has been overlooked in this meticulously designed home, with 3'x2' custom tile work, beautiful hardwood floors, the showpiece stove combines high-end performance with stunning design, making it as functional as it is beautiful, and waterfall countertops this home offers all the finest touched.The primary bedroom serves as a private and serene retreat, complete with a walk-in closet and a spa like ensuite bathroom equipped with double vanities, quartz countertops and a 10m tile/glass shower - the perfect space for unwinding after a long day.The FULLY FINISHED basement with 9' CEILINGS expands your living space, providing a versatile area that can be used as a family room, home office, or fitness area, depending on your needs. Two additional bedrooms and a full bathroom offer comfortable accommodations for family members or guests.The private backyard BACKS ONTO GREENSPACE and walking paths making t his space quiet and inviting for summer gatherings, family BBQ's or just enjoying a warm spring morning. Located in the new community of Glacier Ridge, this home is close to schools, parks, shopping centers, and public transit offering both convenience and a sense of community. Whether you're a first-time homebuyer or a growing family, this property presents a wonderful opportunity to enjoy comfortable living in Calgary.Don't miss out on the chance to make this charming home your own. Schedule a private viewing today to experience all that it has to offer. NOTE: The driveway, front landscaping and deck have been virtually staged however will be completed. The driveway has already been poured. (id:57557)
52 Simmons Boulevard
Brampton, Ontario
LEGAL BASEMENT APARTMENT | INCOME POTENTIAL | BACKING ONTO A BEAUTIFUL PARK | Welcome to 52 Simmons Blvd - a rare and exceptional opportunity to own a spacious jumbo model home with a fully LEGAL Basement Apartment, Perfect for multi-generational living or generating dual rental income. Whether you're a first-time buyer looking to offset your mortgage with reliable rental income or an investor seeking a turn-key cash-flowing property, this home checks all the boxes. Offering a total of 5 bedrooms, this well-maintained residence provides ample living space across both levels. The main level boasts bright, open-concept living and dining areas, a large eat-in kitchen, and generous bedroom sizes. The legal basement unit includes its own private entrance, full kitchen, bathroom, and shared laundry, ensuring privacy and comfort for both units. Located in a family-friendly neighbourhood, close to schools, parks, shopping, and transit, in one of Brampton's most desirable communities. Excellent Income Potential! from two legal units. Perfect for investors or homeowners who want to live in one unit, rent out the other, and offset their mortgage or a large/extended family.. Homes with LEGAL basement apartments are rare and hard to find. Don't miss this incredible opportunity to own a solid property with excellent income potential! (id:57557)
383 Wettlaufer Terrace
Milton, Ontario
A rare ravine trail lot with unobstructed pond views in the coveted Scott neighbourhood! This beautifully maintained 5-Bedroom, 5-bathroom home with a finished basement offers over 3150 sft (above grade) of upgraded living space, backing onto a serene ravine trail with stunning pond and forest views. The open-concept layout features 9'ft ceilings on the main and upper floors, hardwood throughout, crown moulding and a custom chef's Kitchen with premium finishes. A main floor Den provides the perfect space for a home office or study. A private balcony adds a quiet outdoor escape while a spacious loft with soaring 12ft ceilings offers even more flexibility as a home office, playroom or potential 6th bedroom. The professionally finished basement is an entertainer's dream featuring oversized lookout windows, a 3-piece bath, gym area, large Rec Space and a 5th Bedroom with ample storage. Enjoy complete privacy with no rear neighbours and a beautifully landscaped backyard showcasing a cedar deck with sleek glass railings and views of the pond and forest. Brand new air conditioning unit. Conveniently located near top-rated schools, parks, trails, restaurants, shopping, the Mattamy Cycling Centre and more. (id:57557)
B25512 Durham Regional Rd23 Road
Brock, Ontario
On This Beautiful 5.19 Acres Lot With Brand New Custom Build Two Story Single Detached Home. It Have 5 Bedrooms, 6 Washrooms, Finished Basement, Upgraded Kitchen, Ss Appliances, W/Bright Living Room & Dining Room, W/O To An Amazing Deck To View Your Piece Of Paradise Full Of Trees and Lake. The 2nd Floor Offers Spacious 5 Bedrooms and 3 Full Washrooms. 2nd Floor Laundry. Enjoy Outdoor Living With Master Bedroom Balcony And Back Decks, A 3-Car Garage With 9 St Doors & 200 Amp Service. Future Potential For In-Law Suite. Minutes To Water Or Downtown Beaverton. A Rare Opportunity To Enjoy Space, Privacy, And Nature. Truly One Of A Kind! (id:57557)
5407 W 54 Avenue
Fort Nelson, British Columbia
LIKE NEW IT'S TRUE!! Step in and step up to an incredible overhaul on an ole classic! Open concept kitchen, dining and living will blow your mind, garden doors off dining area to a preserved (low maintenance) south facing sun deck. The kitchen is straight out of Pinterest ;) SO well thought out! The master boasts his n' hers closets and ensuite sinks, plenty of bathroom cabinet storage and fab jetted tub. The basement is beautifully and thoughtfully finished with gas FP in family room and 2nd-4th bedrooms plus full bath. The location absolutely can't be beat nor can the value!! Start packing! Check out the video! (id:57557)
116 Oakmere Place
Chestermere, Alberta
Welcome to this stunning two-story home crafted, upgraded and meticulously maintained by the original owners. A quiet cul de sac, elegant stone exterior and lovely curb appeal along with a front porch is inviting you to relax and enjoy the view. The oversized double attached garage offers ample vehicle and storage space and is roughed in for in-floor heating. Upon entering, you are greeted by an abundance of natural light, an inviting entryway, and a beautiful staircase, all complemented by soaring ceilings. This home features upscale finishes and generous living areas, highlighted by an open-concept kitchen that seamlessly connects to the family room. Make use of the kitchen eating area for casual, quick meals, or elevate your entertaining experience in the inviting living room and dining room. This home features the added convenience of a main floor office and a laundry room conveniently situated in the mudroom next to the spacious double garage. On the upper floor, you will find 2 bedrooms that are generous in size including a 4-piece bath. The spacious primary suite is complete with a fully upgraded 4-piece ensuite and a walk-in closet. The bonus room serves as a spacious gathering area for the family, featuring large windows that allow ample natural light to flood in. The fully finished basement features a good-sized bedroom, a storage area, 3 piece bath and a rec room with pool table. The basement is roughed in for in-floor heating. This property sits on a pie-shaped lot that is fully fenced with maintenance free fencing, mature trees, underground sprinklers and boasts a large 2 tier deck perfect for outdoor entertaining. There is a double detached garage (20 x 26.6) and a large RV parking pad with access to a paved back lane. Some of the recent upgrades include: New shingles and siding in 2018, a new refrigerator, washer and hot water tank in 2024, hardwood flooring, custom oversized windows and upgraded insulation package. This home is in a lov ely community that offers walking/bike paths, close to park/playground, amenities and to the Chestermere Lake and golf course. Schedule a showing; you won't be disappointed. (id:57557)
111, 41310 Range Road 282
Rural Lacombe County, Alberta
Perched on the shores of Gull Lake, tucked in the heart of Central Alberta is this luxurious, modern and fiercely functional tiny mansion. The ideal basecamp for all of your outdoor adventures, this ready-to-move (RTM) home is equipped with all of your family’s needs in mind. The open concept floorplan maximizes function and emphasizes the beautiful lake view of Degraff’s Resort and floods the entire space with glorious Albertan sunlight in all seasons. Soak in sunsets from your wraparound patio in the summer or your cozy livingroom in the winter months. Two bedrooms and one bathroom provides ample space for you and your family, as you enjoy summer afternoons on the sandy beaches or in Gull Lake’s pristine waters. The master bedroom includes athoughtfullyy designed built-in California Closet Murphy Bed and includes ample storage with a custom office desk that transforms into a sumptuous Queensize bed. The bathroom includes a tub and shower combo and towel warmer. An open concept main living area makes entertaining a breeze and when it’s time to go home, the full-size washer and dryer makes short order of laundry so you don’t have to take it with you! Degraff’s Resort is a bare-land condominium development, offering residents unparalleled amenities including a public showerhouse, washroom and laundry facilities, a storage yard, private boat launch, horseshoe pits, playgrounds, over 2km of walking trails along the shorline and into the municiapal reserve park area. Pickleball and basketball courts, two playgrounds and large in-ground trampolines keeps everyone entertained in the summer months and, of course, there is fantastic fishing year round! In the winter months, an ample trail system and easy lake access is ideal for XC skiing and snowshoeing or skidoo adventures out on the frozen lake.This tiny mansion includes a large wrap around deck, landscaped firepit area and irrigated lawn, large storage shed, parking pad and additional storage space that can be used for a trailer. An ideal retreat for weekend warriors, tiny home living offers so many exceptional benefits including significant cost savings, reduced environmental impact and a simpler, more intentional way of life. With less space to clean and maintain, you will maximize your time outdoors enjoying the beauty of Gull Lake! (id:57557)
18668 56a Avenue
Surrey, British Columbia
Brand new luxury home in one of Cloverdale's best pockets! This 2-level masterpiece blends high-end design with practical living, offering 7 bedrooms and 8 bathrooms, including 2 versatile basement suites. Configure them as two 2-bedroom suites for maximum rental income or as a 2+1 setup with a bonus room for a theatre or family space. The main floor showcases a stunning open layout with massive windows flooding the home with natural light. Enjoy a gourmet kitchen with bold designer touches plus a full spice kitchen for authentic cooking. Spacious bedrooms, modern finishes, and a bright, airy design throughout. A rare opportunity to own a home that checks every box-luxury, space, functionality, and income potential. A true dream come true! (id:57557)
899 West Petpeswick Road
West Petpeswick, Nova Scotia
This one-of-a-kind property is unlike anything you've seen in Nova Scotia before. Set on 8.9 acres with more than 1000 meters of waterfront, this is a natural oasis. Terracotta floors, wood beams, and incredible tile work give this property character and charm that is impossible to replicate. Built with in-floor radiant heat, a centrally located wood stove, heat pump, and full solar array, this home maximizes energy efficiency. The main floor is fit with a large foyer, spacious kitchen, and living spaces that are flooded with natural light from the southern exposure. The indoor space seamlessly transitions outside to the large deck as well as the stone patio. The main floor is completed by a primary bedroom with full ensuite, allowing for easy one level living. The second floor offers a large alternative primary bedroom, third bedroom, and another full bathroom. Sneak up the ladder to the widows-watch in the attic, which offers an ideal hide-and-seek spot, along with loads more storage. Outside, the opportunities to explore and enjoy your property are endless, with numerous paths through the woods, leading you to the stunning waterfront. Complete with a garage, wood shed, and immense gardens, this oasis has so much to offer. Just 5 minutes away are the many amenities of Musquodoboit Harbour, while the Halifax Harbour bridges are 40 minutes away, and the international airport just 45 minutes away. (id:57557)
931 Glasgow Street Street Unit# 20c
Kitchener, Ontario
Clean and well-maintained 3-bedroom, 1.5-bathroom townhouse available for lease in a peaceful neighborhood in Kitchener. This unit features a private patio and is located close to the University of Waterloo and Wilfrid Laurier University. YMCA, public transit, and grocery stores are all within walking distance. Enjoy a maintenance-free lifestyle with no snow to shovel and no grass to cut. The main floor includes a living room, family room, open-concept kitchen, half bath, and laundry. The upper level offers three spacious bedrooms and a full bathroom. There is ample storage space on both floors. Most appliances are newer and include a fridge, electric stove, dishwasher, microwave oven, washer, and dryer. One designated parking spot is included. (id:57557)
938 - 8 Hillsdale Avenue E
Toronto, Ontario
Welcome to the iconic Art Shoppe Loft at Yonge & Eglington. A compact but practical bachelor with no space wasted. 10ft ceiling loft style w/floor to ceiling window lit w/ natural light and an open unobstructed East view. Laminate floor throughout the living space. Spacious 4pc bathroom. Ensuite laundry w/ a spacious walk-in closet. Beautifully designed kitchen w/ high-end appliances which include a brand new dishwasher. Direct access to Farm Boy, West Elm, Staples, restaurants, bank, and retail. Across from Eglinton TTC and LRT Station. 3 levels amazing amenities: longest rooftop pool & rooftop lounge & cabana, sauna, state of an art gym with outdoor exercise area and patio. party room, 24hr concierge. (id:57557)
1011 Collier Cres
Nanaimo, British Columbia
Welcome to 1011 Collier Crescent—offered with a $5,000 closing credit to help offset the cost of any updates—this well-cared-for 2-bedroom plus den home offers abundant space, practicality, and comfort in the heart of Willow Park. Set on a low-maintenance lot with established landscaping, this property is ideal for those looking to downsize without compromising on living area or functionality. Step inside to find a large, light-filled kitchen featuring ample cabinetry, a breakfast nook, and easy flow to the dining and living spaces. The generous dining room easily accommodates gatherings, while the adjoining living area showcases big windows that fill the space with natural light. A flexible den offers options for a home office, hobby room, or additional guest area—whatever suits your lifestyle best. The primary suite includes a 3-piece ensuite with a relaxing soaker tub and storage. Guests will appreciate the separate 4-piece bathroom. The dedicated laundry room, accessed directly from the single-car garage, provides additional storage and utility sink convenience. The home is equipped with a natural gas furnace and heat pump for efficient year-round comfort. Outside, you’ll find an easy-care yard with mature plantings—perfect for those wanting less upkeep without sacrificing curb appeal. This bright, spacious home is waiting for someone to make it their own. Bring your ideas and add your personal touch to create a space that reflects your style. Your Willow Park lifestyle begins here—come see the potential for yourself. (id:57557)
300 Chaparral Ridge Circle Se
Calgary, Alberta
ON THE RIDGE | RIVER VIEWS | 22’ x 26’ HEATED GARAGE | 9’ CEILINGS | Welcome to this exceptional custom-built bi-level home, perfectly perched on the ridge in Chaparral with breathtaking views of the Bow River and valley below. Step out your front door to a scenic walking path that connects directly to the extensive Bow River pathway system—ideal for morning walks or evening strolls. This beautifully maintained residence, cherished by its original owner, has been thoughtfully updated with fresh neutral paint, new trim, doors, hardware, lighting, and luxury vinyl plank flooring. The living and dining rooms are bathed in natural light, framed by large picture windows that capture the surrounding natural beauty. A cozy gas fireplace adds warmth and charm to the living area, while a front balcony off the dining room faces east, offering the perfect spot for morning coffee and sunrises over the ridge. The kitchen is both functional and stylish, with stainless steel appliances and ample cabinets and counter space for all your cooking needs. The king-sized primary bedroom features a walk-in closet and a full 4-piece ensuite. A second bedroom is conveniently serviced by a 3-piece bathroom with a fully tiled walk-in shower. Both the main floor and basement feature soaring 9’ ceilings, enhancing the spacious feel throughout the home. Downstairs, the bright basement offers sunshine windows, a large family room with a 3-way fireplace, a rec area with bar, a third bedroom, and another 3-piece bathroom with a walk-in tiled shower. The smartly designed walk-up basement provides a separate entrance, ideal for multi-generational living. Situated on a desirable corner lot with no neighbours to the north, the private west-facing backyard is a peaceful oasis, complete with patio space, green space, and an oversized 22’ x 26’ detached garage that is insulated and heated—perfect for any hobbyist or additional storage. Other notable updates include new shingles and siding in 2023 an d a new hot water tank in 2020. Enjoy all that Chaparral has to offer, including extensive parks and pathways, public and Catholic elementary schools, and proximity to the Bow River. With easy access to Stoney and Macleod Trail, you’re minutes away from the Shawnessy shopping centre, YMCA, Landmark Cinemas, Home Depot, Canadian Tire, Walmart, and a wide array of restaurants and retail shops. (id:57557)
1533 Dunmore Road Se
Medicine Hat, Alberta
* WELL MAINTAINED CAR WASH AT A PRIME LOCATION * 5 WAND BAYS, 1 AUTO BAY * ORIGINALLY BUILT IN 1967. REBUILT IN 1998 AFTER FIRE. AUTO BAY ADDED IN 2006 * LOT SIZE: 14,850 sqft * BUILDING SIZE: 4,250 sqft * LOCATED AT A BUSY COMMERCIAL AREA WITH HIGH TRAFFIC (id:57557)
24 Mckenzie Cl
Leduc, Alberta
Don't miss out this one is loaded. Triple heated garage with 8ft overhead doors, floor drain, hot and cold water hook up and two man doors. Backing onto a park and siding a walk way. The kitchen with trendy acrylic cabinets to the ceiling, quartz countertops, Stainless appliances with gas range, island, corner pantry and soft close doors and drawers. Great room concept with 9ft walls, gas fireplace and windows and garden door overlooking the back yard leading to the deck. Metal railing leading to the Upper floor with 3 good sized bedrooms, upper floor laundry and bonus area. Owners suite with large walk in closet and 4 piece ensuite. Fully finished basement with 9ft walls 3 piece bathroom, bedroom, family room and side entrance for future in law- suite. Central vac system, air conditioning close to schools, parks and walkways make this the perfect family home. (id:57557)
2855a Highway 132 Road
Admaston/bromley, Ontario
Welcome to a one-of-a-kind property designed to suit the needs of extended or multi-generational families or an in-law suite. This spacious and thoughtfully designed home offers both flexibility and charm. The multi-level floorplan provides a seamless blend of comfort and functionality. On the main level you will find an open-concept living area complete with a convenient kitchenette, a full bathroom and a bright bedroom perfect for in-laws, guests or independent family members seeking their own space. Upstairs, the inviting open-concept layout continues with upgraded laminate flooring, a full kitchen overlooking the dining area and living room and easy access to upper-level laundry. Three generous bedrooms await, including a spacious primary bedroom with a private 2-piece en-suite and ample closet space throughout. Step into the impressive heated garage boasting with separate hydro source, 17 foot ceilings and a 12 overhead door ideal for hobbyists, workshop space or additional entertainment area. The built-in bar and gathering space make it perfect for hosting family and friends year-round. Outside you can make the wooded area your own with the summer campfires or outdoor activities. Enjoy the comfort of being just 4 km from Dragonfly Golf Links, 1 km from Admaston Public School and amenities. Tucked away in a peaceful, private setting just minutes from the heart of Renfrew. You will love the balance of privacy and convenience this home provides. Don't miss the chance to make this truly unique property. (id:57557)
5109 55 Street
Wabamun, Alberta
Discover your perfect retreat just a short stroll from the stunning Wabamun Lake! This beautiful, brand-new home at Osprey by the Lake is ideal for both retirees seeking tranquillity and small families looking for a vibrant community. This 2-bedroom, 2-bathroom bungalow has an oversized double garage and a spacious driveway, providing ample room for your boat. Revel in top-quality finishes throughout and enjoy outdoor living on the fantastic 10x27 deck. Embrace the Wabamun lifestyle, complete with summer fun, schools, shopping, boating, skiing, fishing, and more. Don’t miss out on this incredible opportunity—secure your new home today! (id:57557)
7350 141 Street
Surrey, British Columbia
Located in the quiet cul-de-sac with the convenience of reaching public transit, 2 levels of schools and a park. This 6 bedrooms and 2.5 baths home offer many updates for the comfort of growing family likes yours! 3 bedrooms suites below with separate entrances and laundry is a great mortgage helper. This charming home is move-in-ready and won't last long. Book your showing today! Photos with furniture virtually staged. Openhouse 20th Sun 2-3.30pm (id:57557)
473 Tansley Street
Shelburne, Ontario
Breathtaking 4 Bedroom 3 Washroom Home In High Demand Area Of Shelburne! Double door entry leads you into a Fantastic Open Concept Main floor Layout Infused With an Abundance Of Light. The Modern Kitchen is A Chef's Dream With Stainless Steel Appliances, Centre island And Plenty Of Storage. Oak Staircase leads to Spacious Primary Bedroom w/ 4 pc ensuite. Located At Prime Location Just Minutes From School, Plazas, Transit And All Amenities. (id:57557)
58 Reddick Road
Cramahe, Ontario
Your Own Slice of ParadiseBreathtaking sunsets await you every evening at this charming lakefront cottage that radiates ambiance and tranquility. Nestled among mature trees with a spring-fed babbling brook along the south side of the propertyperfect for children to explore and play.This gem features an exceptional shoreline ideal for creating generations of family memories, whether it's children playing at the water's edge or adults enjoying a refreshing swim in the lake.The 3-bedroom, 1-bathroom cottage offers the quintessential three-season living space with an open concept design where you'll be surrounded by the natural warmth and richness of wood throughout. A separate bunkie provides perfect accommodations for extra guests or serves as a peaceful retreat.**Property Highlights:*** Expansive lakefront deck (built in 2015)* Recently replaced roof* Reliable drilled well* Available turnkey and fully furnishedready for immediate enjoymentThis rare retreat is where lasting family memories are made. Don't miss your chance to own this special piece of lakefront paradise! (id:57557)
11287 159a Street
Surrey, British Columbia
Fraser Heights Executive Home with panoramic mountain views, a fully landscaped West Coast garden, and a wrap-around balcony-an entertainer's dream! This nearly 4,600 SF luxury residence offers 6 beds, 4 baths, and elegant updates including new engineered hardwood throughout. The open-concept main floor features a chef-inspired Bosch kitchen and seamless indoor-outdoor flow. Upstairs boasts 4 generous bedrooms, including a tranquil primary suite with spa-like ensuite and heated floors. The walk-out basement includes a media room, 2 beds, full bath, kitchen, and private entry-ideal for guests or in-laws. A must-see showpiece! (id:57557)
92 Sundew Drive
Barrie, Ontario
Welcome to this spacious Skyview bungalow in one of Barries most desirable neighborhoods! With over 3,200 sq ft of finished living space across 3 levels, this home is perfect for extended family/guests. The lower level (1,459 sq ft) features a 2-bedroom in-law suite with private laundry, a 3-piece bath, 9 ceilings, large windows, and two separate entrances (walk-out & interior walk-up) leading to a large lower deck. Bright, open, and doesn't feel like a basement! The main level (1,770 sq ft) offers the best of both worlds: an open-concept eat-in kitchen with movable island overlooking the great room with fireplace, plus a formal living/dining room ideal as a home office or convert to 2 extra bedrooms. Large fully fenced pool sized lot, an extra-wide north side lot, and no neighbors behind or across the road. The west-facing backyard provides stunning sunset views from the deck and family room. This popular Skyview model by First View Homes lives up to its name, delivering open skies and natural light throughout. Located near top schools, walking trails, dining, shopping, and quick highway access (id:57557)
Lot 5 Clark Rd
Sooke, British Columbia
Welcome to Banner Heights, Sooke's newest large acreage subdivision where a 10+/- acre parcel of land awaits your dream home. Drilled wells are already in place (Lot 5 approximately produces approximately 2 US GPM), hydro connection at the property line, and approved septic sites. Forestry Zone - AF allows a single-family dwelling and one additional secondary suite or one detached accessory suite. Choose your ideal building site amidst the sprawling landscape, each offering breathtaking views of the surrounding scenery. The possibilities are endless whether you envision a cozy retreat or a grand estate. Located within a short stroll to world-renowned hiking, beaches, fishing, and surfing and approximately 10 minutes from Sooke's Town Core, Schools, and bus route. Call to book your private viewing today! (id:57557)
Lot 13 Clark Rd
Sooke, British Columbia
Properties are Registered!! Welcome to Banner Heights, Sooke's newest large acreage subdivision where a 10+/- acre parcel of land awaits your dream home. Drilled wells are already in place (Lot 13 produces approximately 3 US GPM), hydro connection at the property line, and approved septic sites. Forestry Zone - AF allows a single-family dwelling and one additional secondary suite or one detached accessory suite. Choose your ideal building site amidst the sprawling landscape, each offering breathtaking views of the surrounding scenery. The possibilities are endless whether you envision a cozy retreat or a grand estate. Located within a short stroll to world-renowned hiking, beaches, fishing, and surfing and approximately 10 minutes from Sooke's Town Core, Schools, and bus route. Call to book your private viewing today! (id:57557)
Lot 6 Clark Rd
Sooke, British Columbia
Welcome to Banner Heights, Sooke's newest large acreage subdivision where a 10+/- acre parcel of land awaits your dream home. Drilled wells are already in place (Lot 6 produces approximately 1 US GPM), hydro connection at the property line, and approved septic sites. Forestry Zone - AF allows a single-family dwelling and one additional secondary suite or one detached accessory suite. Choose your ideal building site amidst the sprawling landscape, each offering breathtaking views of the surrounding scenery, lot 6 offers partial Ocean Views. The possibilities are endless whether you envision a cozy retreat or a grand estate. Located within a short stroll to world-renowned hiking, beaches, fishing, and surfing and approximately 10 minutes from Sooke's Town Core, Schools, and bus route. Call to book your private viewing today! (id:57557)
210/212 1395 Bear Mountain Pkwy
Langford, British Columbia
New Price $725k Own 2 units. Awesome Set Up! Endless Possibilities, Condo with Suite Potential (yes you read it right). Located up in the Prestigious Bear Mountain 36 Hole Golf Resort Village, 20 mins from Downtown Victoria, this Unique situation is ideal for someone who wants an investment, family with aging parents, or a get away. Siblings getting into the market together? Located on the 9th Hole of The Mountain Course, this well kept, 1 bed 1 bath, fully contained condo unit with own laundry has a Spacious kitchen with lots of cupboard space and classy granite sit up island. Features a big living room with electric fireplace, great southern exposure sundeck on the golf course, inner door that goes to the adjacent unit, (can be part of the main condo flows through) that is a small well thought out bachelor suite, with own independent kitchen area , massive family room area + an additional 4 pce bath, own entrance, cozy sundeck. Both units have separate legal titles, 2 parking spots and 2 storage lockers. (Note no laundry in the Bachelor suite (set up like a high-end hotel room), and the electrical panel is in the main unit) Live in one, rent the other side out? Both units need to be sold together, 212-210 1395 Bear Mountain Parkway , St. Andrews Walk. Own both units for just $758,000. (id:57557)
7059 Brailsford Pl
Sooke, British Columbia
First time Buyers, No Gst with new announcement. Best deal out there! Immediate Possession! New GST Announcement!! No GST here if 1st Time Buyer and you Occupy as to New Rules announced May 27/ 25,(Be exempt or you’ll get it back?) Also for new homes under 1.1 + GST, there is no Property Purchase Tax if it is your principal residence. Brand New 1500+ Sqft 3 beds, 3 baths, 1/2 duplex with Views of Sooke Harbour & Straits of Juan De Fuca. Features on the Main Floor: large Living Room with smartly done Electric Fireplace, open Kitchen with room for table & Chairs, Pantry set up and access into to a good sized yard - ideal for pets & kids. Single car garage accessed off the kitchen. 2-piece bathroom & laundry area are also on the main floor. Up has 3 good sized beds, Master is Massive with huge 5 piece ensuite & walk-in closet + a personal sundeck to enjoy the great views. There is an additional 4 pce bath & large linen closet up also. Bonus underground sprinklers. Listed at $649,900 plus GST. (id:57557)
28 Centre Street
Grand Bend, Ontario
Stunning Cape Cod-Style Cottage in Grand Bend – Prime AirBnB Opportunity! Discover the perfect blend of charm, comfort, and income potential with this beautifully maintained 3-bedroom, 2.5-bath Cape Cod-style home, ideally situated in the heart of Grand Bend. Just over 10 years old and professionally finished on all three levels, this turnkey property is ideal as a full-time residence, family cottage, or AirBnB investment. The main floor boasts a spacious great room with a dramatic gas fireplace and soaring 2-storey windows, overlooked by an upper-level catwalk. Entertain effortlessly in the custom kitchen (updated in 2019) and adjacent dining area, while the lower level (finished in 2017) features a bright bedroom, cheater ensuite, and a cozy rec room/games space. Upstairs, you'll find two generously sized bedrooms and a luxurious 4-piece bath with a soaker tub and walk-in shower. Smart home upgrades include a smart thermostat, while outdoor living is enhanced by a 16' x 10' cedar deck (2016) with corrugated metal privacy fencing and a spacious 400 sq. ft. front deck—perfect for relaxing summer evenings. The single-car garage with inside access adds convenience, and the 40’ x 80’ lot sits in a newer subdivision just minutes from Tim Hortons, restaurants, and Grand Bend’s renowned beach. Stylish, spacious, and move-in ready—this is a rare Grand Bend gem you don’t want to miss! (id:57557)
140 - 180 Mississauga Valley Boulevard
Mississauga, Ontario
Welcome to your cozy urban oasis! This charming 5-bed, 3-bath end unit townhouse nestled in the heart of the city offers the perfect blend of convenience & comfort. Upon entry, you are greeted by a large living room w/ ample natural light pouring through large windows, creating a warm & inviting atmosphere. Large-size kitchen with big storage. Upstairs, you'll find generously sized bedrooms w/ closets for storage &versatility, each offering a tranquil retreat from the bustling city life. A private patio provides a serene outdoor space for relaxation or entertaining guests. Unit sold as is, Additionally, it is located near Cooksville GO Square One Malls, Trillium Hospital, future LRT, Hwy 403 & QEW The basement Unit is rented for 880 per month with a separate kitchen and Washroom. Gas & Electric Heating, 7 inch Concrete slabs for flooring & Ceiling. (id:57557)
518 12th Street E
Saskatoon, Saskatchewan
Just steps from the Saskatchewan River, tucked into the historic Nutana Neighbourhood, this Character 1911 home has been lovingly restored for clients who appreciate the history and location of this property. This spacious home has a completely renovated kitchen with quartz countertops, new cupboards and backsplash, under counter lighting, all new appliances, including a newer large wine and beer fridge and a nice open floorplan flowing through to the dining room and living room. An office space and main floor laundry are a great convenience on the main floor. Four- piece bathrooms on each of first two floors and half bath on third floor are convenient. Three large bedrooms on the second floor, one with a very large walk-in closet with window. (Could be used as a nursery.) One of the bedrooms on the second floor can also be used as a Sunroom. A new staircase leads to the third floor where the primary bedroom could be located. This room could also be used as a bonus room or very large office. Owner has replaced much of the crown molding to return this property to its original glory. There are South facing decks off the second and third floor as well as a back deck off the kitchen, also South facing. Most windows are new. Furnace, water heater and reverse osmosis recently changed. New paint everywhere and new engineered hardwood flooring make this is a turnkey property (Vinyl planking on the 3rd floor). Arches, tall baseboards, bay windows and glass doors complete the historic look of this home. This property has a completely fenced in backyard with board sidewalk leading to parking off the back alley. There is room for a garage. The owner has also created a small oasis of gardening boxes tucked around the back yard which is drenched in sunshine most of the day. Come and visit this beautifully renovated historic home, you’ll be glad you did. (id:57557)
38 Calder Crescent
Regina, Saskatchewan
*Open House Sunday July 20th 2-4pm*This gorgeous mid-century split-level awaits in Hillsdale on the prestigious Calder Crescent. This smoke free and pet free 2,309sqft home has maintained the key elements of its mid-century charm while also seeing extensive updates to major components of the home. One enters the home and is immediately impressed by the large tiled foyer accented by the rear of the stone fireplace. Entering the large living room, the size of the house is accentuated even further by the vaulted cedar ceilings anchored by a two-sided Roman brick fireplace with terrazzo hearth and floor-to-ceiling windows. The dining room provides ample space for most dining suites and conveniently adjoins the oak eat-in kitchen with updated countertops and stainless steel appliances. Off the kitchen is a spacious mud room with two entry doors providing access to the carport and the rear yard. Heading up the beautiful suspended staircase with open risers, you will find three large bedrooms, all updated with hardwood flooring and triple-pane windows. The upper main bathroom features double sinks, a jet tub/shower combo, and a surprising amount of hidden storage. On the 3rd level, you will find the laundry room with a stackable laundry set and stand-up shower, a convenient powder room, and a massive family room with large windows providing plenty of natural light. To top it off, the walls and ceiling of this room have been insulated, making it the perfect theatre space for movie night. The basement features a large rec-room, another 3/4 bathroom, utility room, storage room, cedar closet and workshop complete with 220V plug and another laundry hook-up. Equally as impressive as the inside of this home is the outdoor space. The mature corner lot has been meticulously manicured with trees, shrubs, and perennials. The private backyard has two excellent patios, a gorgeous pond and ample storage options in the Bike, Tool and Storage sheds as well as a large electrified workshop. (id:57557)
5430 Primrose Green Drive
Regina, Saskatchewan
This modern 1,360 sq. ft. townhouse, built in 2021, is situated in the vibrant and family-friendly community of Eastbrook in Regina. The main floor boasts an open-concept design with 9-foot ceilings, featuring a spacious living room, a dining area, half washroom and a contemporary kitchen equipped with a sit-up island, corner pantry, stainless steel appliances, and quartz countertops. Upstairs you will find a large primary bedroom with a walk-in closet and 4-piece ensuite, two additional bedrooms, 4 piece common washroom and a laundry area. The basement is unfinished, offering potential for customization. The backyard is fully landscaped, fenced and includes a detached garage Located within walking distance to schools, parks, shopping plaza, and restaurants, and just a 2-minute drive to Costco. this home is very well kept by the homeowners, offers both comfort and convenience. (id:57557)
4903 Tribune Street W
Macklin, Saskatchewan
Affordable Comfort Meets Family Function! Start your next chapter at 4903 Tribune Street in Macklin — where value, upgrades, and space come together. This charming 936 sq ft bungalow sits on a 50 x 115 ft lot and features 4 bedrooms, 2 bathrooms, and thoughtful updates throughout, making it the perfect starter or family home. The main floor offers a bright kitchen and dining area, 4-piece bathroom, laundry, and two spacious bedrooms. Downstairs, you'll find a cozy family room, two additional bedrooms, a second full bath, and a utility room with a natural gas forced-air furnace and gas water heater. Recent updates include new shingles and siding, most main floor flooring and lighting, triple-pane windows, new closet and bedroom doors, central air conditioning, and a furnace updated. Furnace and duct cleaning was completed in fall 2022. Enjoy your outdoor space with front and back green space, underground sprinklers, a single detached garage, and additional parking. Appliances included: fridge, stove, built-in dishwasher, hood fan, basement freezer, washer, and dryer. Move-in ready and full of potential — this home checks all the boxes! (id:57557)
402 Kepula Lane
Calder Rm No. 241, Saskatchewan
vacant property ready for development, cleared and ready to build your dream home cottage. Professionally landscaped and cleared and filled with clay, power and phone, and all that needs to be done is to build and enjoy. Call today to view. (id:57557)
50 Hide Away Lane
Crossburn, Nova Scotia
Three season camp located on Lower Sixty Lake. Embrace the tranquility and beauty of nature while you work at making this retreat into your own. This package includes three parcels of land, two waterfront with buildings and one treed lot located just off the laneway in. The lot with the camp has approximately 84' of lakefront (84' x 73' x 32' x 83' approx measurements). The second waterfront lot has a a building that currently houses a pool table and was known as the pool house (54' x 83' x 50' x 96' approx measurements). The third lot has approx measurements of 100' x 192' x 128' x 248' Both buildings require repairs. Water supply is from a nearby spring, camp had a compostable toilet. (id:57557)
Lot 3 Clark Rd
Sooke, British Columbia
Unparalleled OCEAN VIEW sites from Lot 3. Welcome to Banner Heights! Sooke's newest large acreage subdivision, where a 10+/- acre parcel of land awaits your dream home. Drilled wells are already in place (Lot 3 produces approximately .5 US GPM), hydro connection at the property line, and approved septic sites. Forestry Zone - AF allows a single-family dwelling and one additional secondary suite or one detached accessory suite. Choose your ideal building site amidst the sprawling landscape, each offering breathtaking views of the surrounding scenery. The possibilities are endless whether you envision a cozy retreat or a grand estate. Located within a short stroll to world-renowned hiking, beaches, fishing, and surfing and approximately 10 minutes from Sooke's Town Core, Schools, and bus route. Call to book your private viewing today! (id:57557)
2046 Pinehurst Terr
Langford, British Columbia
OPEN HOUSE SUNDAY July 20th, 2-3pm....Nestled in the prestigious Bear Mountain community, this award-winning Bear Mountain Designated Builder Terry Johal custom home with walkout combines luxury and lifestyle. Built with uncompromising quality and sleek wood and quartz finishes, the home boasts an extra-wide pivoting front door, integrated high-end appliances, including a Wolf stove, and a bright, spacious open layout. The main floor features a serene primary suite, while the full walkout basement offers two additional bedrooms, a den, media room and a workout space. Step outside to a covered lower deck, putting green, and meticulously landscaped grounds. Ideally located near Goldstream Park, hiking/biking trails, shopping, tennis, golf, spas, and fine dining, this home offers a vibrant outdoor and social lifestyle. Complete with a 2-bay garage, this property redefines elegance and convenience in one of Victoria’s most sought-after neighborhoods. (id:57557)
1 9 Moss St
Victoria, British Columbia
OPEN HOUSE | SUNDAY JULY 20 | 1-3 PM. Ocean Views in the Heart of Fairfield! This charming jewel box offers breathtaking views of Clover Point, the Salish Sea, and the Olympic Mountains. Perfectly situated just steps from scenic Dallas Road off-leash walkway, Beacon Hill Park, and lively Cook Street Village. Thoughtfully updated with bespoke finishes, the home features custom and surprisingly efficient storage solutions, new automatic Hunter Douglas blinds and bedroom ceiling fan. Cozy up by the gas fireplace, enjoy the comfort of heated bathroom floors, and take in the stunning garden and ocean views from your generous south-facing patio. Modern conveniences abound, including a hideaway TV cabinet, gas range, high-end appliances, on-demand hot water, and a cleverly designed pull-out dining table tucked beneath the kitchen island. Garden enthusiasts will appreciate dedicated garden spaces for herbs and flowers. Pet-friendly and complete with a storage shed, this home is a rare find in one of Victoria’s most desirable neighbourhoods. Don't miss the video and virtual tour! (id:57557)

