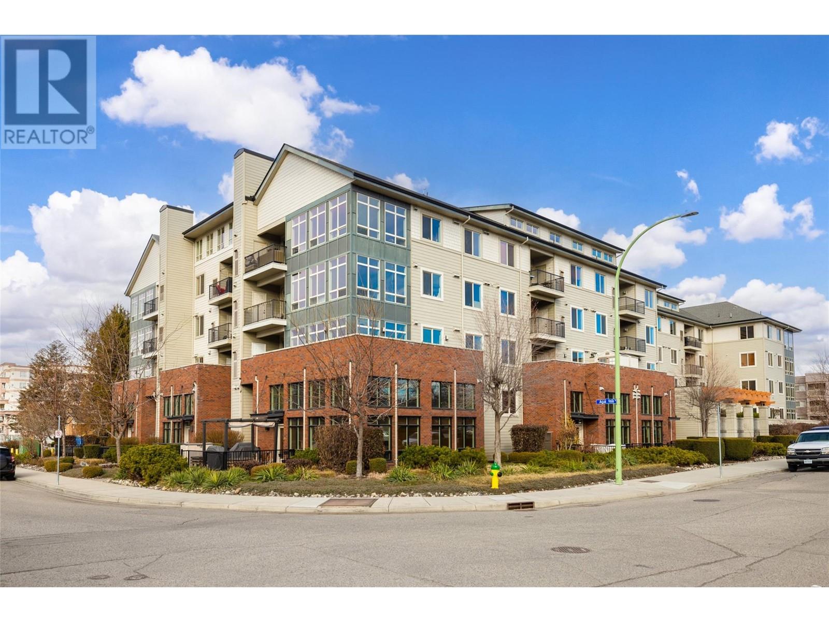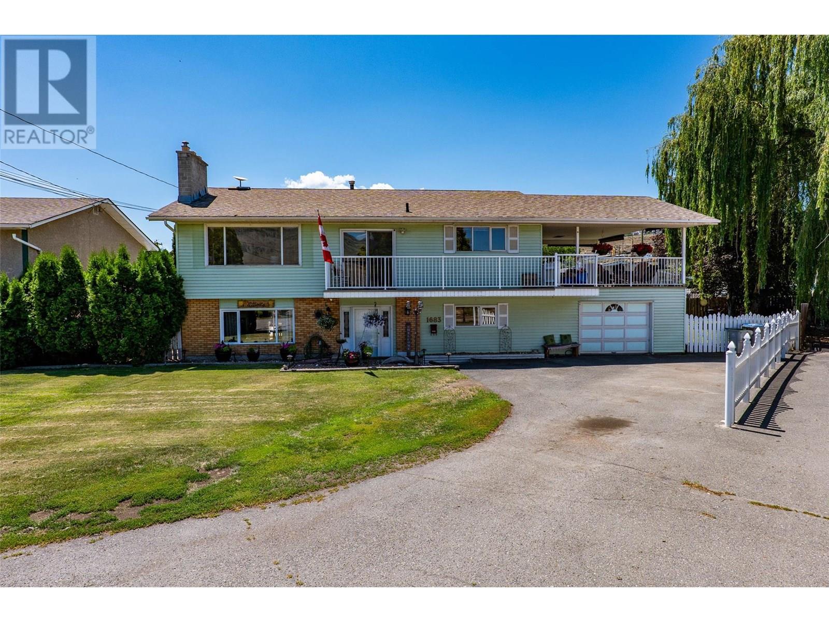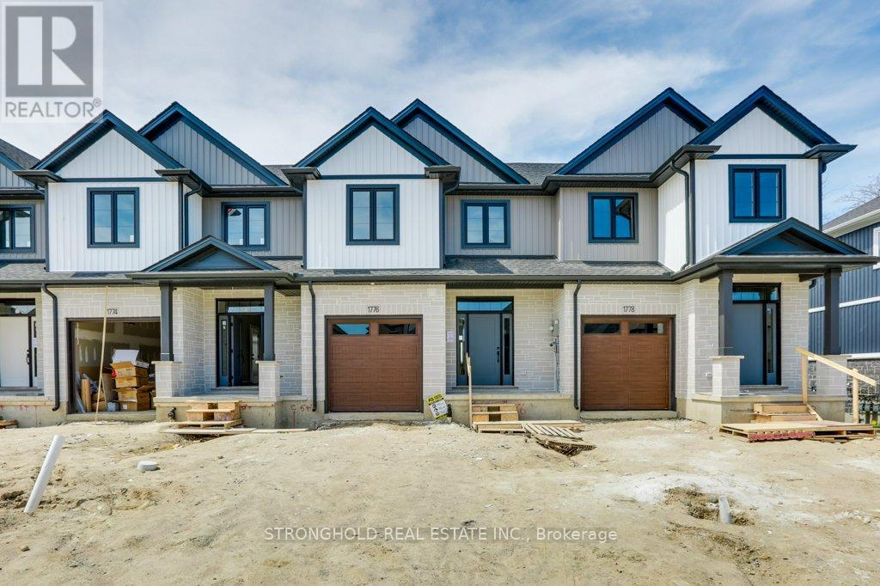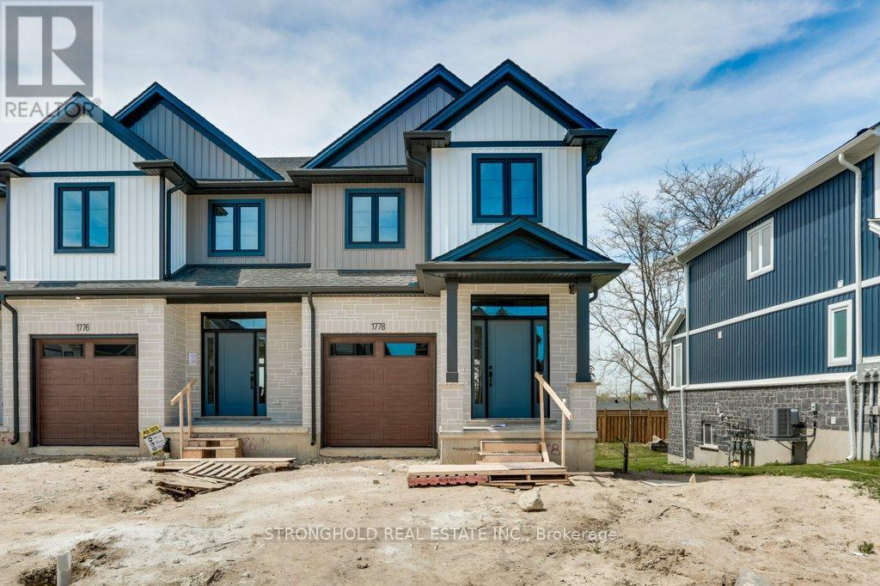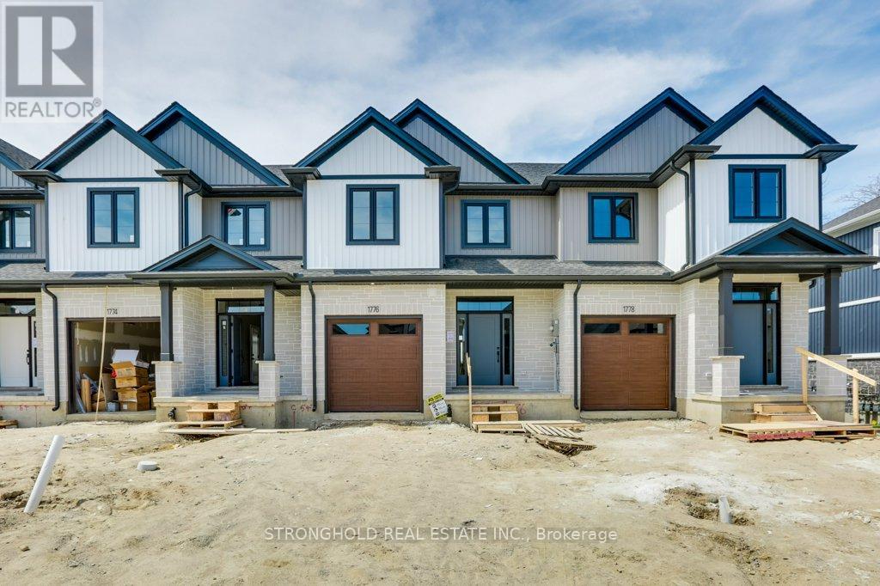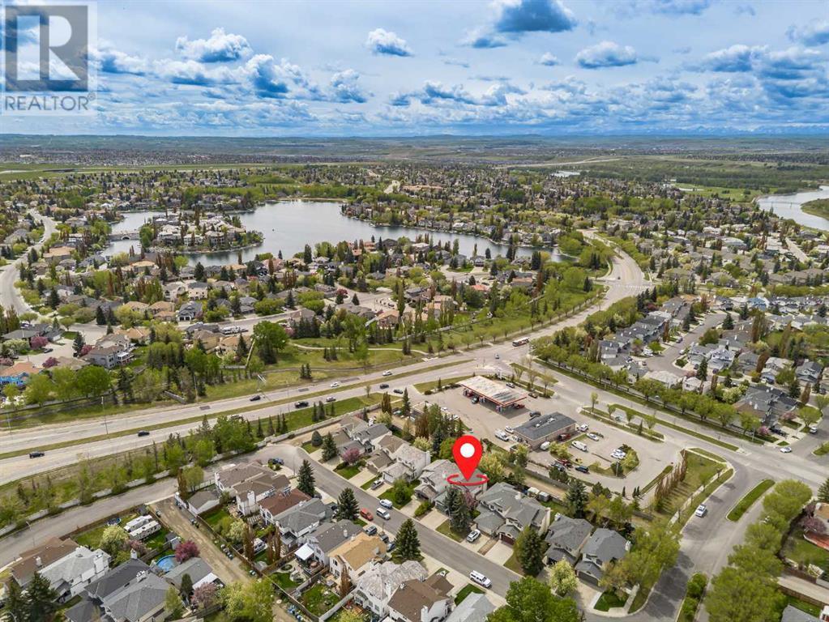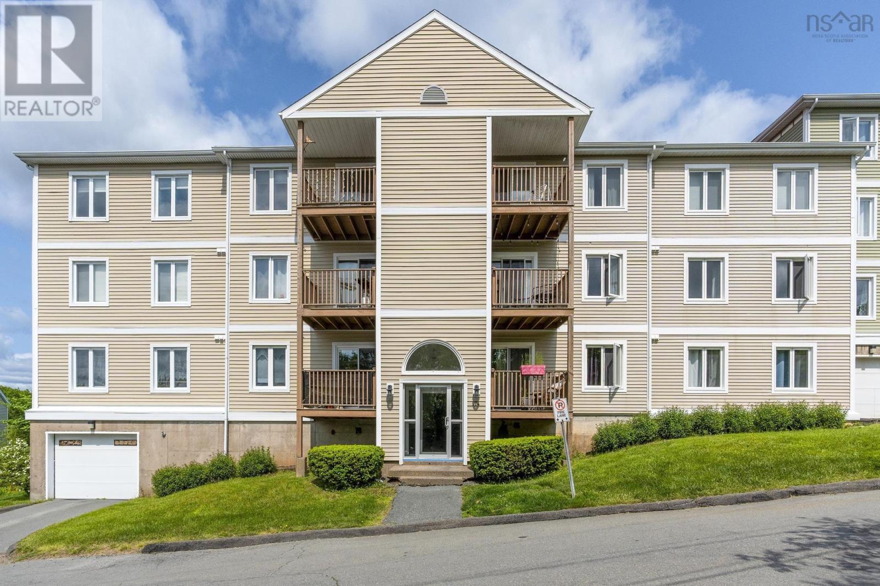2142 Vasile Road Unit# 103
Kelowna, British Columbia
Welcome to this gorgeous split-level townhouse, offering the perfect blend of comfort and style. With a thoughtful design, this spacious 2 bedroom, 2 bath home features the bedrooms on the top floor, providing a serene retreat away from the bustling living area. As you enter the heart of the home, you’ll be greeted by an abundance of natural light streaming through the impressive floor-to-ceiling windows. This bright and airy living space is perfectly oriented to capture the warmth of the south and east-facing exposure, creating an inviting atmosphere for relaxation and entertainment. Step outside to your very own private patio—an ideal spot for enjoying morning coffee or evening barbecues. The patio also provides convenient storage and ample space for your BBQ and outdoor furniture, making it perfect for those who love to entertain or simply enjoy the great outdoors. This unit offers the added convenience of 2 parking spots. As the largest unit in the complex, you’ll have plenty of space to spread out and make it your own! Centrally located, this townhouse is a walker’s dream. Enjoy the convenience of having an array of shopping options, restaurants, and even doctors' offices just a short two-minute stroll away. Everything you need is right at your doorstep! Don’t miss this incredible opportunity to own a beautiful townhouse in a coveted location! Schedule your viewing today and experience everything this home has to offer. (id:57557)
1683 Sheridan Drive
Kamloops, British Columbia
Priced below assessed value! Welcome to this beautifully maintained 4 bedroom 3 bathroom family home situated on a flat .22 acre lot nestled in the heart of Westmount. Bright and welcoming, the main floor features a spacious living room with a cozy natural gas fireplace, a dedicated dining area and a functional kitchen that features stainless steel appliances, an island and opens onto a covered patio — perfect for morning coffee or evening BBQ's! Down the hall you will find the primary bedroom complete with a powder room, two additional bedrooms and the full main bathroom. The fully finished basement offers even more space to enjoy with a large rec room with electric fireplace, third bathroom, bedroom, a laundry room with newer washer and dryer (2022) and a versatile storage or hobby room. The single-car garage and oversized driveway provide ample parking for your vehicles and toys. Step outside into your private backyard oasis featuring an in-ground pool, hot tub, and a fenced yard that is perfect for kids and entertaining. New furnace (2022), recently renovated bsmt bathroom & laundry room! Located in a quiet, family-friendly neighborhood, you're just moments from schools, the river and scenic walking trails. This home truly offers the best of comfort, convenience, and lifestyle! Book your viewing today! (id:57557)
105 12025 207a Street
Maple Ridge, British Columbia
LARGE, QUIET & SPACIOUS. Discover this immaculately maintained 2-bedroom, 2-bathroom corner unit with 1,140 square feet perfectly positioned to overlook a serene greenbelt with no adjoining walls to other units. Nestled on the quiet side of this rainscreened building the home features an open-concept layout with lots of windows, has just been painted, gas fireplace, oversized bedrooms and the primary has an ensuite & walk in closet, new washer & dryer, 3 year old Hot Water tank, 2 large patios, secured underground parking, storage locker, new roof in 2018 & the building was painted just last year. Pet friendly building allowing 2 pets. Located just minutes from transit and shopping, this home offers the perfect blend of tranquility and accessibility. (id:57557)
77 Wildflower Lane
Halton Hills, Ontario
A Stunning Appx. 6 Years Old Beautiful Detached Home With 4 Bedrooms And 4 Washrooms. Corner Lot 2870 Sq Ft. Double Door Main Entrance, Lots Of Upgrade, 10Ft Ceiling In Main Floor & 9Ft In Second. Oak Hardwood Floor In Main And 2nd Floor Hallways. Oak Hardwood Stairs With Iron Pickets Rails. Smooth Ceiling In Main And Second Floor. S/S Appliances, Quartz Countertop And Double Under Mount Sink In Kitchen And Bathrooms, And Much More. Situated In A Highly Desired Area, This Property Offers Convenience At Every Turn. It Is Close to Schools, Parks, Plazas, Transit Options. (id:57557)
1 - 1061 Eagletrace Drive
London North, Ontario
Welcome to REMBRANDT WALK - Rembrandt Homes VACANT LAND CONDO COMMUNITY- Enjoy all the benefits of having a detached home but with low community Fees to help you enjoy a care free lifestyle and have your Lawn care and Snow removal managed for you! This Executive one-floor bung-aloft offers an impeccable floor plan with high-end finishes throughout. Indulge in the comfort of an Open Concept Main Floor Design with a Chefs Kitchen, High End Appliances and Large Covered Deck off the Dinette. The spacious main floor features a Primary Bedroom suite with a luxurious 5-piece ensuite, formal dining area and a Living Room that boasts a stunning cathedral ceiling and Gas Fireplace, perfect for elegant gatherings.The loft area is a versatile space, complete with a media room, additional bedroom, and a convenient 4-piece bathroom. Downstairs, the lower level is fully finished with a cozy rec room, a practical 3-piece bathroom, 4th Bedroom and ample storage space. This Home is completely Move In Ready with Custom Window Coverings and all Appliances shown included. Enjoy a maintenance-free lifestyle with the vacant land condo community fee covering all exterior ground maintenance in common areas, including the front and rear yards. Conveniently located just a short distance from mega shopping centres, Masonville Mall, prestigious Sunningdale Golf Course, and UWO Hospital/University, this property offers the perfect blend of luxury and convenience. Book your Private tour today. Ask about Builders Promotion available - 2.99% Financing Available for a 3 Yr Term ask how you can Purchase this LUXURIOUS BUNG-A-LOFT HOME. (id:57557)
1768 Finley Crescent
London North, Ontario
*THIS PRICE IS FOR QUALIFIED FIRST-TIME HOME BUYERS* These beautifully upgraded townhomes showcase over $20,000 in builder enhancements and offers a spacious, sunlit open-concept main floor ideal for both everyday living and entertaining. The designer kitchen features upgraded cabinetry, sleek countertops, upgraded valence lighting and modern fixtures, while the primary bedroom includes a walk-in closet and a private ensuite for added comfort. Three additional generously sized bedrooms provide space for family, guests, or a home office. The main level is finished with durable luxury vinyl plank flooring, while the bedrooms offer the cozy comfort of plush carpeting. A convenient laundry area adds functionality, and the attached garage with inside entry and a private driveway ensures practicality and ease of access. Outdoors, enjoy a private rear yard perfect for relaxing or hosting gatherings. The timeless exterior design is enhanced by upgraded brick and siding finishes, all located in a vibrant community close to parks, schools, shopping, dining, and public transit, with quick access to major highways. Additional highlights include an energy-efficient build with modern mechanical systems, a basement roughed in for a future unit, contemporary lighting throughout, a stylish foyer entrance, and the added bonus of no condo fees. *Unit currently not fully complete. Photos represent the final look.* (id:57557)
1766 Finley Crescent
London North, Ontario
*THIS PRICE IS FOR QUALIFIED FIRST-TIME HOME BUYERS* These beautifully upgraded townhomes showcase over $20,000 in builder enhancements and offers a spacious, sunlit open-concept main floor ideal for both everyday living and entertaining. The designer kitchen features upgraded cabinetry, sleek countertops, upgraded valence lighting and modern fixtures, while the primary bedroom includes a walk-in closet and a private ensuite for added comfort. Three additional generously sized bedrooms provide space for family, guests, or a home office. The main level is finished with durable luxury vinyl plank flooring, while the bedrooms offer the cozy comfort of plush carpeting. A convenient laundry area adds functionality, and the attached garage with inside entry and a private driveway ensures practicality and ease of access. Outdoors, enjoy a private rear yard perfect for relaxing or hosting gatherings. The timeless exterior design is enhanced by upgraded brick and siding finishes, all located in a vibrant community close to parks, schools, shopping, dining, and public transit, with quick access to major highways. Additional highlights include an energy-efficient build with modern mechanical systems, a basement roughed in for a future unit, contemporary lighting throughout, a stylish foyer entrance, and the added bonus of no condo fees. *Unit currently not fully complete. Photos represent the final look.* (id:57557)
16 - 2261 Linkway Boulevard
London South, Ontario
Welcome to Rembrandt Homes Newest Development in South West London call "UPPER WEST BY REMBRANDT HOMES". Rembrandts most popular 3 Bedroom, 2.5 Bath floor plan "The Westerdam", has been designed with Modern touches and Floor plan enhancements you will fall in love with. Offering 1747 square feet of finished living space including a Rare WALK OUT lower level family room. This unit has been finished with numerous upgrades including, Quartz counters in Kitchen and Baths, Ceramic Tile, Upgraded Kitchen, and Brushed Oak Hardwood Flooring. The Redesigned primary bedroom features a walk-in closet and a luxurious 5-piece bathroom w/ free-standing soaker tub, double sinks and tile/glass shower. Upper-level laundry closet has a convenient folding counter and custom cabinetry. Exclusive parking for two vehicles, single attached garage with inside entry. Quality Energy Star Construction with Triple Glazed Windows. UPPER WEST, is ideally located just minutes away from beautiful walking trails at Kains Woods and Just a short drive to Mega Shopping Centres, numerous Golf Course and 401-402 Highway Access. Low Condo Fees Cover, Shingles, Windows, Doors, Decks, Driveway Ground and Exterior Maintenance. (Photo Gallery includes Virtually Staged Photos). ATTENTION BUYERS - AMAZING BUILDERS PROMOTION of *2.99% for *3 YEAR TERM on O.A.C. (* for a Limited time only) (id:57557)
1776 Finley Crescent
London North, Ontario
These beautifully upgraded townhomes showcase over $20,000 in builder enhancements and offers a spacious, sunlit open-concept main floor ideal for both everyday living and entertaining. The designer kitchen features upgraded cabinetry, sleek countertops, upgraded valence lighting and modern fixtures, while the primary bedroom includes a walk-in closet and a private ensuite for added comfort. Three additional generously sized bedrooms provide space for family, guests, or a home office. The main level is finished with durable luxury vinyl plank flooring, while the bedrooms offer the cozy comfort of plush carpeting. A convenient laundry area adds functionality, and the attached garage with inside entry and a private driveway ensures practicality and ease of access. Outdoors, enjoy a private rear yard perfect for relaxing or hosting gatherings. Comes with a 10 x 10 deck with no stairs, stairs can be added for $3,000. The timeless exterior design is enhanced by upgraded brick and siding finishes, all located in a vibrant community close to parks, schools, shopping, dining, and public transit, with quick access to major highways. Additional highlights include an energy-efficient build with modern mechanical systems, a basement roughed in for a future unit, contemporary lighting throughout, a stylish foyer entrance, and the added bonus of no condo fees. (id:57557)
26 Mt Cornwall Circle Se
Calgary, Alberta
Welcome to life in McKenzie Lake—one of Calgary’s most sought-after, family-friendly LAKE communities offering EXCLUSIVE LAKE ACCESS, quick access to major roadways, and a lifestyle that blends outdoor adventure with everyday convenience. This beautifully updated home is perfectly situated just a short walk from the Bow River trail system and Fish Creek Park, making it an ideal location for walking, biking, and spending time in nature. Step inside and you’ll immediately feel the care and attention that has gone into this home. At the heart of it all is the updated kitchen, FULLY RENOVATED in 2022. Featuring gleaming quartz countertops, brand-new custom cabinetry, PREMIUM APPLIANCES—including an $8,000 fridge—and a full water filtration system. It flows effortlessly into the open-concept dining and living areas, creating a warm and inviting space that’s ideal for both entertaining and everyday living. The spacious living room is anchored by a cozy gas fireplace and bathed in natural light thanks to oversized windows that bring the outdoors in. Upstairs, you’ll find 4 generously sized bedrooms, offering the flexibility and space today’s families need. Whether you’re accommodating a large family, creating a dedicated home office, or setting up a guest room, this layout provides endless possibilities. The spacious primary suite serves as a private retreat, complete with its own ensuite bath, while a full main bathroom serves the additional bedrooms—perfect for busy mornings or growing households. The fully finished basement is perfect for entertaining, featuring a stylish wet bar and a spacious open area perfect for movie nights, game days, or hosting friends and family in comfort. The backyard is a true urban oasis, surrounded by MATURE TREES that create a peaceful, nature-inspired setting right at home. With a west-facing orientation, you’ll enjoy warm, sun-filled evenings—perfect for relaxing after a long day or hosting sunset dinners. A generously sized patio provid es ample space for BBQs and outdoor entertaining, and with no neighbors behind, you’ll love the added sense of privacy and serenity this backyard retreat offers. Additional recent improvements include a pressure-treated patio that’s just five years old, and a fully redone HEATED GARAGE with 26 inches of blow-in attic insulation, adding comfort and energy efficiency plus a newer hot water tank that was upgraded in 2019, giving you peace of mind for years to come. This home offers the perfect blend of thoughtful upgrades, an unbeatable location, and exclusive year-round lake access. From summer paddleboarding to winter skating, and endless trails just steps away, this property isn’t just a place to live—it’s a place to truly thrive. (id:57557)
112 174 Rutledge Street
Bedford, Nova Scotia
Welcome to this spacious and bright 2-bedroom, 1-bathroom condo in the heart of Bedford, offering approximately 950 square feet of comfortable living space. Tucked away in a peaceful setting with scenic greenbelt views, this home features a private balcony perfect for relaxing or enjoying your morning coffee. Inside, you'll find an open-concept layout with generous room sizes, abundant natural light through large windows, and durable solid-surface flooring throughout. The functional kitchen flows seamlessly into the living and dining areas, creating a warm and inviting atmosphere for everyday living or entertaining. Additional highlights include in-suite laundry, a walk-in closet in the primary bedroom, and a dedicated underground parking space. Condo fees of $509/month cover water, underground parking, and comprehensive year-round exterior and building maintenance, offering convenience and peace of mind. Located just minutes from top-rated schools, shopping, dining, parks, trails, lakes, the ocean, Bedford waterfront, public transit, and quick highway accessthis condo is ideal for first-time buyers, downsizers, or investors alike. Dont miss the photo gallery for a closer look at this fantastic opportunity in one of Bedfords most desirable communities! (id:57557)
5407, 302 Skyview Ranch Drive Ne
Calgary, Alberta
NEWLY RENOVATED, NEW FLOORS, NEW PAINT, TOP FLOOR! Welcome to this EXCEPTIONAL 2-bedroom, 2-bathroom top floor condo in the sought-after community of Skyview Ranch, Calgary. With 822 sq. ft. of thoughtfully designed living space, this home is perfect for those seeking MODERN style and ultimate CONVENIENCE. The unit features brand new vinyl plank flooring, quartz countertops, a great kitchen, plenty of cabinets, stainless steel appliances, offering both FUNCTIONALITY and ELEGANCE. The primary bedroom features its very own PRIVATE ensuite and both bedrooms have their own custom closets. This home also includes a nice balcony with a natural gas line for bbq's, an underground parking stall, and an unbeatable location. Situated close to shopping, dining, and amenities, it offers easy access to major highways, making downtown Calgary just a short drive away. Skyview Ranch’s parks and walking trails are the PERFECT complement to this VIBRANT lifestyle. Whether you’re a first-time buyer, downsizing, or looking for a low-maintenance lifestyle, this condo has it all. Don’t miss out—schedule your showing TODAY! (id:57557)

