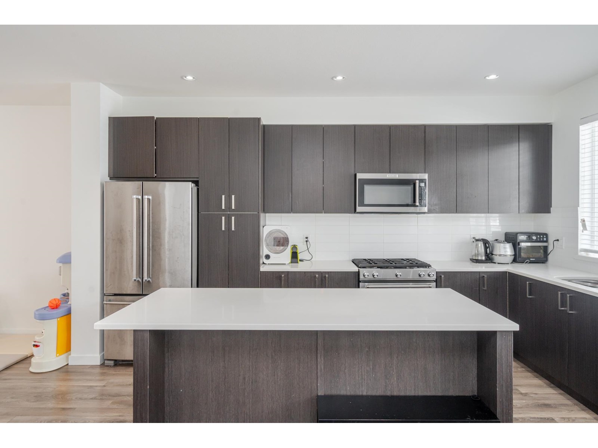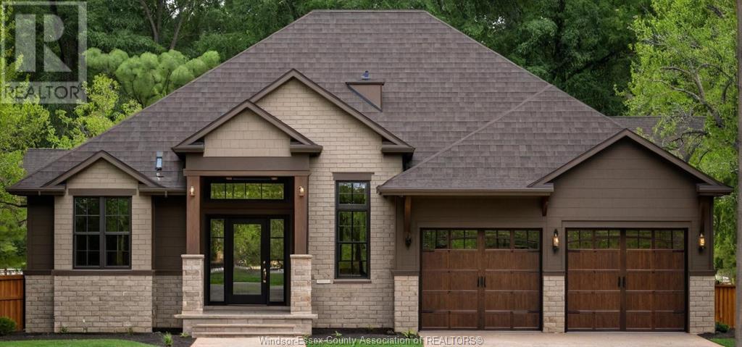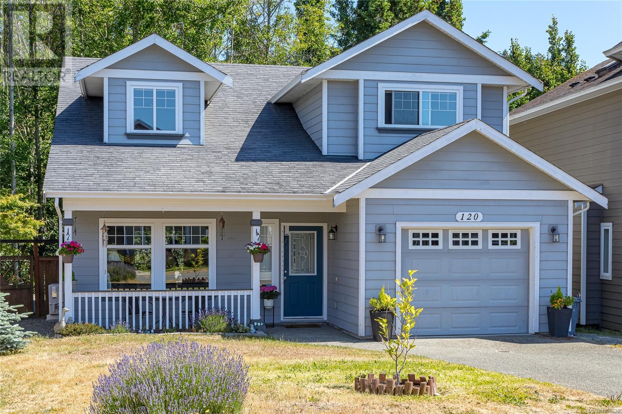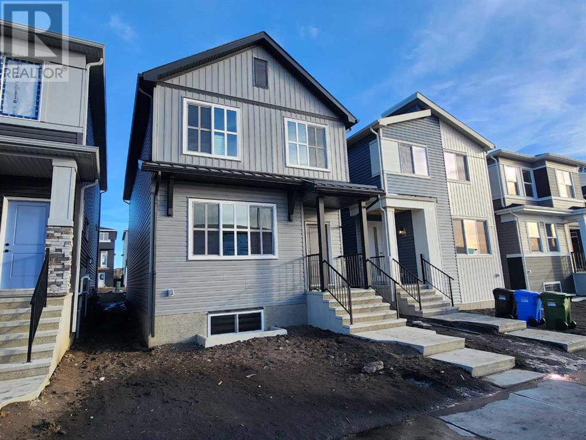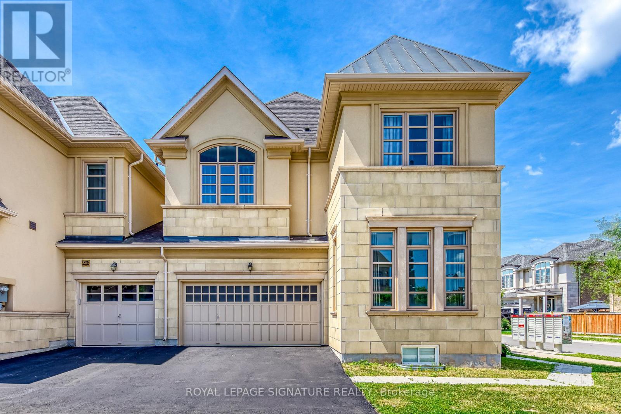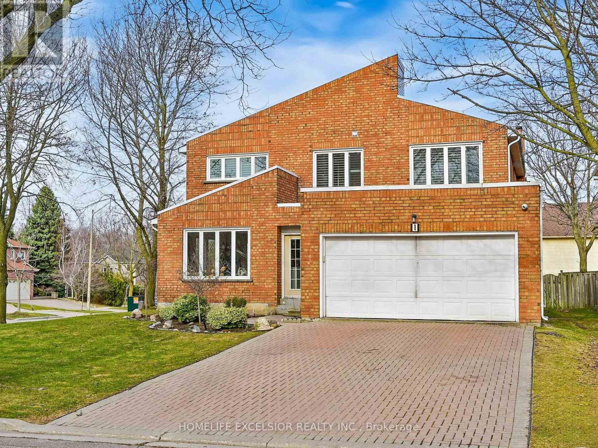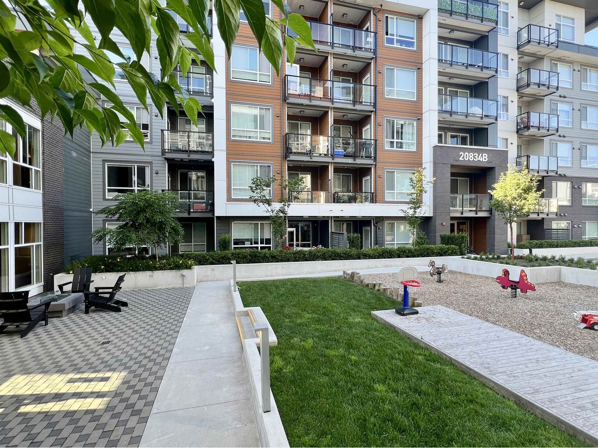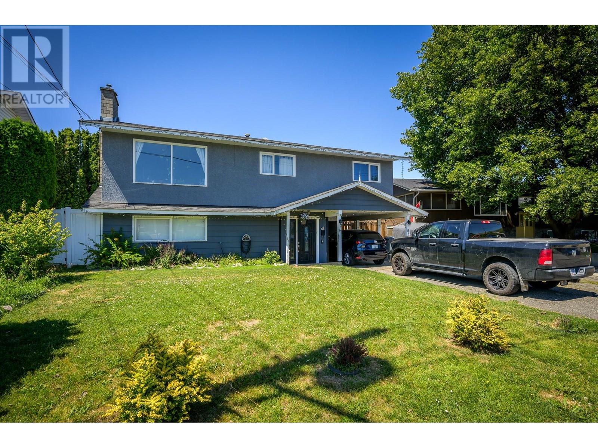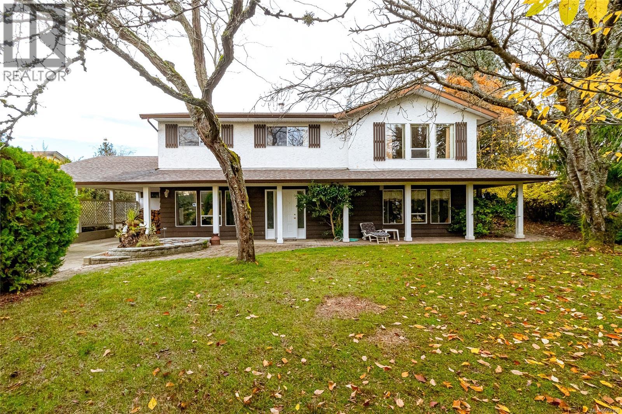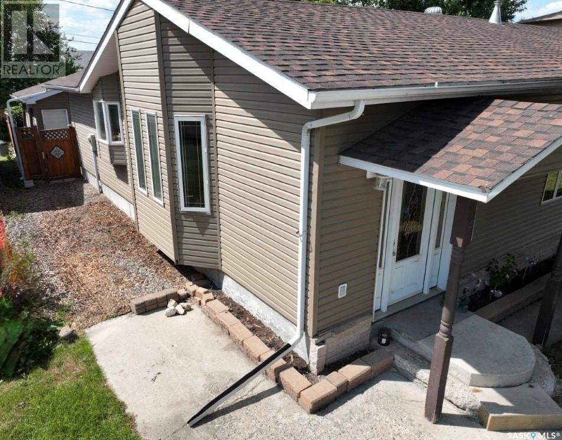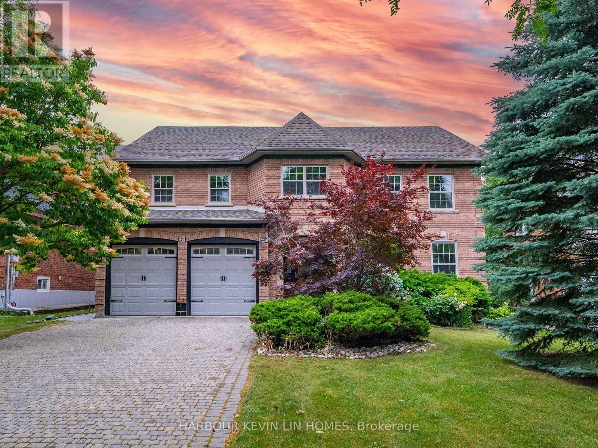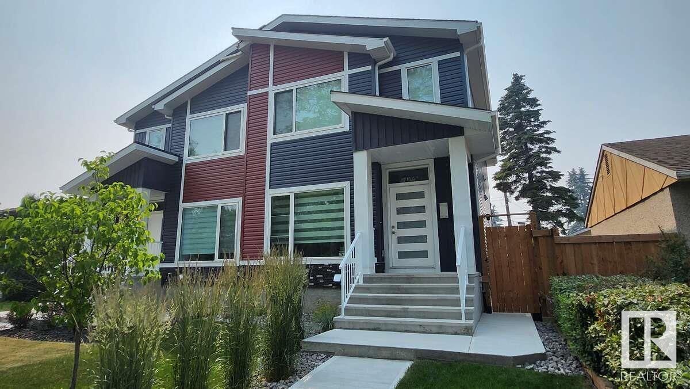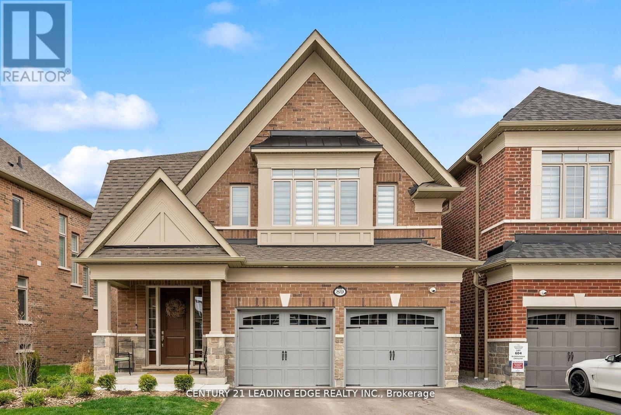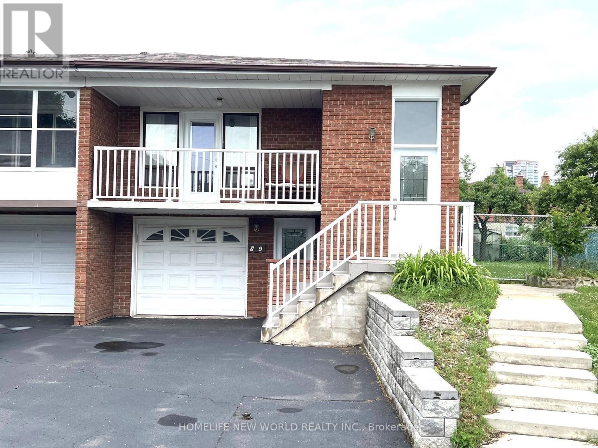12503 28 Avenue
Surrey, British Columbia
Keith Penner Construction: custom build, magnificent three level w/ walk-out basement. Home: 6,079SF on 27,780SF. Security gated private property. Designed for family enjoyment. Views of Boundary Bay & Nicomekl River + Grouse-Golden Ears. Primary bedroom on main. Vaulted great room w/ lrge hearth fplace, outstanding kitchen, home all wide plank Fir floors. Nano wall, transitions living areas in & outdoors to enjoy privacy & views. 4 bdrms +3 exec offices, 5 bath, gym, steam rm, wet bar, games rm, 3,000SF open & covered decks. Vaulted timber frame - outdoor fplace gathering space w/ infra red heating year-round use. Concrete swimming pool depth 9'-4'5, hot tub, sports crt.& room for pickle ball crt. One current office space is a roughed in in-law suite at 1,000SF. All rooms speaker system. (id:57557)
60 158 171 Street
Surrey, British Columbia
THE EAGLES - built around a Bald Eagle Conservation area! Construction by reputable Dawson & Sawyer. with an open main floor plan feat. 9 ft ceilings, abundance of natural light through the many windows, Gourmet Kitchen with beautiful white cabinets & oversized island, 5 burner gas range and a unique-covered deck, bbq available perfect for year round enjoyment. Top floor has a spacious primary bedroom w/spa inspired ensuite & walk-in closet and 2 additional large bedrooms. Lower level features a full bathroom, perfect for in-laws & full size laundry and double side by side garage. Located minutes from the beach, parks, US border, Hwy 99, golf courses, shopping, recreation, restaurants & new Douglas elementary school. The tenants are moving out in Aug. 15, 2025. (id:57557)
709 8940 University Crescent
Burnaby, British Columbia
Unobstructed OCEAN and North Shore Mountains views. Terraces at the Peak ascends 13 storeys into the sky on Burnaby Mountain, the highest point in Metro Vancouver and New University condo tower in SFU. This Northeast CORNER two bedroom unit has elegant wide plank laminate flooring throughout. Heating is included in Strata fee. Plus 3,000 square ft of indoor/ outdoor amenities, including a social lounge with chef-inspired kitchen, dining & study areas, state of the art fitness centre, large outdoor terrace with BBQ area, kids playground & landscaped gardens. 1 Parking, 2 Locker. Enjoy walking to bus loop, elementary school, childcare, Starbucks, Nestor´s markets, shops, parks, or stroll to 26 km of hiking/biking trails. Open House: Jul.5 Sat 2-4pm (id:57557)
812 6 Avenue S
Lethbridge, Alberta
Live Smart in a Beautiful Piece of Lethbridge HistoryLondon Road | Eco-Friendly | Fully Renovated & Move-In ReadyExperience the best of both worlds—timeless charm and modern comfort—in one of Lethbridge’s most walkable and vibrant neighborhoods. This stunning home offers more than just curb appeal; it delivers a lifestyle of ease, efficiency, and inspiration.Step into a bright, open-concept space that feels both welcoming and spacious, perfect for relaxing, entertaining, or working from home. The flexible layout adapts to your needs—whether you're setting up a home office, a creative studio, or a cozy family retreat.Designed with energy savings in mind, this home helps keep your utility bills low while improving your indoor air quality—thanks to professional-grade insulation, a high-efficiency furnace, an HRV system, and even solar-powered attic vents. That means more money in your pocket and a healthier, more comfortable living environment year-round.You'll also enjoy the freedom and convenience of a detached garage, extra storage, and off-street parking—no circling the block needed. And with a wheelchair-accessible ramp to the main floor, this home welcomes everyone.Tucked into the tree-lined streets of the historic London Road district, you’re just a short stroll from downtown cafes, schools, parks, and shops. It’s the kind of neighborhood that feels like home the moment you arrive.What You’ll Love:Lower monthly costs with energy-efficient systemsFresh, fully renovated interiors—no updates neededCleaner air and cozier winters with HRV and insulation upgradesRoom to grow your lifestyle or business with potential live-work zoningA walkable, heritage-rich community that connects you to everythingA rare opportunity to own a piece of history—without sacrificing comfortWhether you're an eco-conscious buyer, a remote professional, or a smart investor, this is your chance to enjoy sustainable living in a location that just keeps getting better. Some say it started life as an Eaton’s Mail Order Home. One visit, and you’ll want to start your next chapter here. (id:57557)
#305 10523 123 St Nw
Edmonton, Alberta
This stunning 2-bedroom condo perfectly blends luxury & comfort. Ideal for professionals or downsizers, this home is nestled in one of the city’s most vibrant communities. Step into a space that exudes sophistication! The gourmet kitchen is a showstopper, featuring Valhalla granite countertops, an eat-up island, sleek custom backsplash, & premium stainless steel appliances—all designed to inspire culinary creativity. Rich hardwood floors flow through the main living area, complementing opulent finishes & the open-concept layout. Enjoy central AC in summer or unwind on the serene, glass-railed balcony. The huge primary suite offers luxury vinyl plank flooring, a massive walk-through closet & a 4pc ensuite w/ elegant fixtures & generous counter space. A spacious 2nd bedroom, in-suite laundry & underground parking add to the ease of condo living. Enjoy the building’s rooftop patio—perfect for entertaining & taking in sunset views. Impeccable home in a prime location. This isn’t just a condo—it’s a lifestyle! (id:57557)
201, 8370 Broadcast Avenue Sw
Calgary, Alberta
This OUTSTANDING 2025 Built CORNER UNIT, situated atop the Mondrian, offers commanding views and exemplifies the developer's expertise in TOP QUALITY LIVING. With its EXTRA EXTRA LARGE expansive 600 sq ft balcony; enjoy breathtaking views and relax in style. Located just 15 minutes from downtown Calgary. The coveted neighborhood provides tranquil setting, yet Amenities Galore at its doorsteps. An elevator opens directly into the residence, with a common area instead for EXCLUSIVE PRIVACY, that leads to the picturesque living area with 9 ft ceilings and a BRIGHT AURA all throughout. The primary bedroom serves as a serene retreat, complete with access to the main bath and in-suite laundry. This exceptional residence features a titled UNDERGROUND PARKING in addition to Street Parking and tons of storage space as big as your residence! Furthermore, it comes with an air-conditioning system, ensuring a comfortable living during the summer months. (id:57557)
1648 Carrington Boulevard Nw
Calgary, Alberta
**OPEN HOUSE: JULY 26 11:00pm - 2:00pm** Welcome to 1648 Carrington Blvd NW, a beautifully maintained 3-bedroom, 2.5-bath semi-detached home with an attached double garage, modern finishes, and no extra home owners association or condo fees! With a west-facing front exposure, the home is bathed in natural evening light, making the living spaces feel even warmer and more inviting.The open concept main floor features luxury vinyl plank flooring, quartz countertops, and a sleek electric fireplace that brings style and comfort together. Upstairs, you’ll find three spacious bedrooms including a primary suite with a walk-in closet and private ensuite bathroom.A full unfinished basement offers flexibility for future development, and the double attached garage provides everyday convenience and secure parking, ideal for Calgary winters.All of this is located in vibrant, growing Carrington, close to parks, paths, and future commercial development. Whether you're buying your first home or your next smart investment, this one checks all the boxes. (id:57557)
1604 Blackmore Co Sw
Edmonton, Alberta
This fabulous 2 Storey was custom built in 2003 and is located in the premier section of Southbrook. The home offers 2212 Sq. Ft. of quality construction and high-end finishing. Features include 9 foot ceilings on the main floor, california knockdown ceiling texture, hardwood & ceramic tile floors through most of the home, modern paint tones, upgraded trim package and more. Any chef will be delighted with the stunning maple kitchen with an oversized island and loads of cabinets and counter top space. The designer ceramic tile backsplash adds additional ambience and there is also a large garden window over the kitchen sink to provide loads of natural light. Open to the kitchen is the dining area and great room featuring the gas fireplace with marble surround and classy shelving above. Completing the main floor is the cozy den, mud room with laundry and 2-piece bath. The upper level features 3 large bedrooms, all with walk-in closets. (id:57557)
201, 8370 Broadcast Av Sw
Calgary, Alberta
This OUTSTANDING 2025 Built CORNER UNIT, situated atop the Mondrian, offers commanding views and exemplifies the developer's expertise in TOP QUALITY LIVING. With its EXTRA EXTRA LARGE expansive 600 sq ft balcony; enjoy breathtaking views and relax in style. Located just 15 minutes from downtown Calgary. The coveted neighborhood provides tranquil setting, yet Amenities Galore at its doorsteps. An elevator opens directly into the residence, with a common area instead for EXCLUSIVE PRIVACY, that leads to the picturesque living area with 9 ft ceilings and a BRIGHT AURA all throughout. The primary bedroom serves as a serene retreat, complete with access to the main bath and in-suite laundry. This exceptional residence features a titled UNDERGROUND PARKING in addition to tons of Street Parking and storage unit. Furthermore, it comes with an air-conditioning system, ensuring a comfortable living during the summer months. (id:57557)
240080 Township Road 422
Rural Ponoka County, Alberta
Escape to serene country living just 20 minutes southeast of Ponoka. Nestled on a peaceful 1-acre parcel, this charming property boasts an abundance of natural beauty and rural tranquility. With mature fruit trees including apple, saskatoon berry and chokecherry, and expansive garden spaces, it's a gardener's paradise awaiting your green thumb. The property features a comfortable mobile home with a primary bedroom, complete with a walk-in closet and a 4-piece ensuite bathroom. Additionally, there are 2 other bedrooms, offering ample space for guests or family members as well a second 4-piece bathroom. Off the back of the mobile there is an addition which could be used as a porch, storage area, or an office. Located on a quiet country road, this acreage offers a retreat from the hustle and bustle, yet remains conveniently close to amenities. Imagine the possibilities of creating your dream home or getaway in this idyllic setting, where the air is crisp and the views are abundantly vast with the rolling green hills and treed areas. Don't miss this opportunity to own your slice of countryside, where each day brings a renewed appreciation for nature's gifts and the joy of rural life. (id:57557)
408 15848 Fraser Highway
Surrey, British Columbia
Attention investors! Don't miss this opportunity to enter the growing Fraser Valley market with a 2024-assessed value of $505,000. Located in the heart of Fleetwood near the upcoming SkyTrain, this nearly new junior 2-bedroom condo by Dawson + Sawyer features a bright open layout, quartz countertops, Samsung stainless steel appliances, and washer/dryer. The spacious primary bedroom includes large windows and a walk-in closet, plus there's a large private balcony. Residents enjoy top-tier amenities like a gym, yoga studio, party room, and on-site daycare-offering both modern living and strong investment potential. Market rental unit only ideal for investors look to own rental property. (id:57557)
12170 Ducharme
Essex, Ontario
Discover modern comfort in this exquisite ""to be built"" ranch home, perfectly nestled in the quiet community of McGregor, in the heart of the desirable Windsor-Essex region. This prime location offers tranquil suburban living with unparalleled access to amenities like schools, shopping, dining, and major transportation routes. This thoughtfully designed 3-bedroom, 2-bathroom residence promises open-concept living with impressive 9-foot ceilings throughout and grand 8-foot interior and exterior doors. Upon entry, a magnificent 12x12-foot foyer features a soaring 10-foot ceiling, setting a tone of grandeur. The home is bathed in natural light, thanks to large windows thoughtfully placed throughout. The expansive family room will boast an elegant 10-foot stepped ceiling. The private master bedroom is designed as a true sanctuary, featuring a 10-foot step ceiling and a sophisticated custom wainscoted feature wall of your choosing. The luxurious master ensuite offers a spa-like retreat with a spacious 60-inch double vanity, a large ceramic shower, and a serene stand-alone tub. The master's walk-in closet will include custom built-in shelving. Convenience is key with a dedicated main floor laundry room. Step outside to enjoy the tranquility of your own private covered patio. The exterior will showcase a contemporary blend of LP SmartSide siding complemented by classic brick and stone accents. This is a rare opportunity to customize and build an exceptional home tailored to your tastes in an ideal, peaceful setting.. Please reach out to Team Cush for Drawings and more information (id:57557)
12181 Ducharme
Essex, Ontario
Envision contemporary living in this spectacular ""to be built” home in a cul-de-sac! This raised ranch will boast a striking exterior of LP Smart Side board and batten, stone, and brick, promising incredible curb appeal. An impressive bonus room above the garage offers unique customization. Perfectly situated in McGregor, within the desirable Windsor-Essex region, this location provides serene suburban living with convenient access to amenities like schools, shopping, dining, and transportation routes. Step inside your future home, where an open-concept layout blends modern design with superior craftsmanship. The heart of the home, the contemporary kitchen, will feature custom cabinetry, granite countertops, and state-of-the-art finishes. The living room will be a true showstopper with a coffered ceiling and a cozy fireplace with a custom mantle. Custom oak stairs lead to the upper level. Privately situated above the garage, the generously sized master bedroom will serve as your personal sanctuary. This luxurious retreat is designed with a captivating step ceiling and ambient rope lighting. Organization is effortless with a walk-in closet equipped with built-in shelving. The spa-like master ensuite will redefine relaxation, featuring a large ceramic shower, a serene stand-alone tub, and a spacious 60-inch double vanity. This home is thoughtfully designed for seamless living, incorporating a practical grade entrance for easy access and versatile lower-level possibilities. Every detail, from finishes to layout, is carefully considered to deliver a home that is both functional and beautiful. This is your chance to build an exceptional property tailored to your tastes in an ideal setting. Please reach out to Team Cush for Drawings and more information (id:57557)
21310 124 Avenue
Maple Ridge, British Columbia
BUILDERS & DEVELOPERS, ALERT! Rare opportunity in Prime West Central Maple Ridge! High-potential development site features 116' x 119'=13,804 sqft with South Exposure. Rezoning proposal from RS-1 to RS-1b allows subdivision into two lots after 9.84 ft road dedication. Each lot will be apprx. 6,339sqft, qualifying for Small-Scale Multi-Unit Housing (SSMUH). City supports up to 4 dwelling units per lot-build 2 Quadplexes=8 modern three-storey homes in a high-demand neighborhood! Existing side-by-side duplex (2 Bed+1 Bath) is fully tenanted offering immediate rental income. Nestled among mature evergreen trees on prestigious Shady Lane, DO NOT MISS THIS GREAT INVESTMENT OPPORTUNITY! Bring your vision & start digging! Make an appointment today! (id:57557)
1123 Sunset Drive
Kelowna, British Columbia
Welcome to 1123 Sunset Drive, where urban convenience meets natural beauty. Situated in the heart of downtown Kelowna, this stunning townhome is just steps from the bird sanctuary boardwalk, beach, and waterfront, offering the perfect balance of city living without the hustle and bustle. Enjoy incredible walkability to restaurants, shops, and entertainment while embracing the serenity of nearby green spaces. Step outside to your private back patio, seamlessly connecting you to the resort-style amenities of the Cascade Club. With an outdoor pool, two hot tubs, a garden courtyard, BBQ area, billiards room, gym, kitchen/lounge area, and three guest suites, all practically in your backyard, offering an unparalleled lifestyle. This beautifully updated, corner-unit, two-storey townhome features three bedrooms and three bathrooms, with a private street-front entrance framed by elegant wood and stone detailing. Designed for comfort and style, the home boasts modern luxury finishes, multiple feature walls, and thoughtful details, including a built-in dog kennel. The main floor’s open-concept layout is perfect for entertaining, with a spacious dining room, living room, family room, kitchen, and a half bath. Upstairs, the primary retreat impresses with a massive walk-in closet and a spa-like 5-piece ensuite. Move-in ready and waiting for you… don’t miss this exceptional opportunity! (id:57557)
1629 Robertson Cl Sw
Edmonton, Alberta
Spectacular 4 bed/2.5bath FAMILY HOME w/over 3100 finished sq ft on 3 levels & CENTRAL A/C! This ORIGINAL OWNER GEM has been lovingly maintained & upgraded: Furnace(2019) HWT(2018) Washer & Dryer(2025) Dishwasher(2025) Fridge(2021) COMPOSITE DECK(2017) & A/C(2015)! Step inside to find a spacious floor plan ideal for entertaining w/hardwood floors throughout the main! A functional flex rm overlooks the charming front porch, making an ideal office or formal dining. The chef's kitchen offers maple cabinetry, S/S appliances, corner pantry, eating bar and a view of the living rm, featuring a gas fireplace! Pass through the well-sized dining room out onto a huge deck in the lush green landscaped backyard! Upstairs, you'll find a king-sized primary suite w/french doors, WIC & 4 pc ensuite w/soaker tub, plus 2 extra bedrms, 4 pc bath and bonus rm with vaulted ceilings! The FULLY FINISHED BASEMENT offers a 4th bedrm, den and sprawling rec room! All this just steps away from schools, parks, shopping & restaurants! (id:57557)
2658 Lakeview Road
West Kelowna, British Columbia
Welcome to 2658 Lakeview Road. Perched on the bluffs of Lakeview heights, this tastefully renovated four-bedroom, three-bathroom home offers panoramic lake views and the perfect blend of style, comfort, and outdoor living. The sleek black kitchen features butcher block-style countertops, stainless steel appliances, and modern fixtures, flowing seamlessly into the breakfast area and out onto an expansive entertaining deck, ideal for soaking in those breathtaking lake vistas while entertaining. Unwind in the lakeview hot tub on the front deck or bring your ideas to the unfinished rec room on the walkout level. Ask us about the option to purchase the furnishings, for a true turn-key home! The property is landscaped and backs onto a private wooded area, providing peace and tranquility. A secure two-car garage, ample driveway parking, and space for RV or boat storage make this home practical as well. Conveniently located just a short walk to parks, beaches, sports courts, and recreational facilities like Lakeview Heights Community Centre, and only minutes from the West Kelowna Wine Trail including great stops like Mission Hill, Quail's Gate, Frind, and more! Also located in a family friendly community, accessibility is a breeze with a transit stop within a 3 minute walk from your door, and this property is perfectly situated within the Hudson Road, Constable Neil Bruce, and Mount Boucherie school catchments. This home offers a rare opportunity to embrace a Lakeview, Okanagan lifestyle! (id:57557)
2378 Saucier Road
Kelowna, British Columbia
Nestled in the sought-after community of Southeast Kelowna, this stunning 4.37-acre gated estate offers an unparalleled combination of luxury and tranquility. Perfect for families or those seeking a serene retreat, this updated property features a spacious four-bedroom single-family home and a detached studio dwelling that provides opportunity for passive income or guest accommodations. With substantial renovations throughout, the home exudes quality and sophistication, with high-end finishings, modern upgrades, and thoughtful design. The main floor master suite offers direct patio access, an ensuite bathroom, walk-in closet, and a private attached den. The upper-level master suite offers an expansive 6- piece ensuite bathroom as well. Many details have been considered throughout, with newer high-efficiency systems, including a gas furnace, hot water tank, heat pump, and upgraded electrical, plumbing, and insulation. Step outside and immerse yourself in the estate’s natural beauty. The expansive yard features newly updated 20' x 40' in-ground pool with tanning deck, perfect for entertaining or relaxing on hot summer days, surrounded by lush landscaping, assorted fruit trees, and peaceful, tranquil views. The partially fenced property also includes some underground irrigation for easy maintenance. Bordered by a scenic wooded ravine, this estate offers a rare blend of rural charm and modern luxury, providing an exceptional lifestyle in one of Kelowna’s most desirable areas. (id:57557)
11175 Maddock Avenue
Lake Country, British Columbia
Welcome to 11175 Maddock Avenue... Offering incredible flexibility for future development. Currently enjoyed as a turn-key single-family home, you can move in and enjoy without projects as a pre listing home inspection has already been completed. The residence boasts a well-designed, open-concept layout with breathtaking views of Okanagan Lake. The brand-new kitchen features high-end appliances and flows seamlessly into the living area, making it perfect for entertaining. Just steps away from the beach, boat launch, and a scenic park, the location blends lakeside living with everyday convenience. Outside, enjoy a fully fenced private backyard complete with a gas hookup, dedicated entertaining area, and a six-person hot tub. The oversized tandem+ garage offers over 900 square feet of space, ideal for storing all your Okanagan toys, a home gym, or workshop. Perfect for any Okanagan lifestyle, this home also offers ample parking for multiple vehicles, boats, or RVs. As a bonus, this property comes with a lake buoy for your boat. Located moments from renowned wineries including Gray Monk Estate Winery, Arrowleaf Cellars, and Ex Nihilo Vineyard, this is more than just a home, it's a lifestyle. Don’t miss this rare blend of development potential and move-in-ready luxury. (id:57557)
12798 Lake Hill Drive Unit# 73
Lake Country, British Columbia
lately maintained home offers a rare combination of elegance, functionality, and thoughtful upgrades that elevate everyday living. The spacious three-bedroom plus den/flex space layout provides versatility, whether you need a home office, creative studio, workout room, or quiet retreat. The bright, open-concept main floor is designed for both upscale entertaining and relaxed comfort, with a chef-inspired kitchen featuring quartz countertops, stainless steel appliances, and generous storage. Expansive windows flood each room with natural light and showcase peaceful views of the surrounding hills. Upstairs, the generous primary suite includes a walk-in closet with custom built-ins and a spa-like ensuite, and all bedroom closets are upgraded with custom organizers to maximize convenience. Step outside to a fully fenced private yard with lush grass and a cozy patio, ideal for pets, kids, or a quiet morning coffee. Additional highlights include a heated double garage, full driveway parking, and a pet-friendly strata that welcomes cats and dogs of any size or breed with minimal restrictions. Surrounded by scenic trails, lakes, beaches, and parks including the Okanagan Rail Trail, and just minutes from schools, shopping, dining, and daily essentials, this townhome delivers the ultimate Lake Country lifestyle with comfort, style, and practicality in every detail. (id:57557)
680 Old Meadows Road Unit# 2
Kelowna, British Columbia
Welcome to 2-680 Old Meadows Road, a stunning two-bedroom, two-bathroom townhouse located in the heart of the highly sought-after Brighton community in Kelowna’s Lower Mission. Thoughtfully designed with both style and function in mind, the main level features an airy open-concept layout, complemented by crisp white cabinetry, quartz countertops, stainless steel appliances, and sliding glass doors that open to a peaceful, fully fenced backyard, perfect for morning coffee or evening gatherings. Upstairs, the well-planned split bedroom layout provides optimal privacy, with two generous bedrooms and two full bathrooms. This pet- and rental-friendly complex (with restrictions) is just steps from the CNC and H2O Community Complex, a quick stroll to Hobson Beach, and close to schools, parks, and the scenic Mission Creek Greenway. Additional highlights include a single-car garage with extra storage and a covered carport stall right at your doorstep. Whether you're a young family, professional, or investor, this is a rare opportunity to own in one of the most vibrant and desirable neighborhoods in the city. Don’t miss your chance to make this beautiful home yours. (id:57557)
4139 Wallace Hill Road
Kelowna, British Columbia
Welcome to your rural dream home! Situated on a picturesque 2.54-acre parcel not in the ALR, this stunning fully renovated two-story residence with a fully finished basement offers everything you need for comfortable country living and more. Outdoor living truly shines with a large inground pool on a concrete patio, hot tub under a pergola, and a covered lounge area for year-round enjoyment. Ideal for horse lovers or hobby farmers, the fully fenced property features horse pens, riding arena, and multiple outbuildings. Storage and workspace abound with an attached 3-car garage, a large detached shop with washroom, 12ft ceilings, a car hoist, and ample space for RVs, boats, quads, and all your toys. Inside, the beautifully renovated interior features a bright open-concept layout, a grand entry, and a sunken living room with vaulted plank ceilings, rich oak floors, and a striking floor-to-vaulted-ceiling stone fireplace... truly amazing! The spacious primary suite includes a private walk-in closet and spa-like ensuite with skylight and dual sinks. Perfect for multi-generational living, the home includes a one-bedroom in-law suite. All located in the highly desirable community of South East Kelowna, where you’ll enjoy peaceful rural living just 10 minutes from all the amenities of town, and within walking distance to South Kelowna Elementary school! (id:57557)
190 Wilden Ridge Drive
Kelowna, British Columbia
Welcome to 190 Wilden Ridge Drive, your dream home in the prestigious Skylands community, where nature and luxury meet. The main living level boasts bright open-concept spaces, with three bedrooms and two bathrooms, a stylish kitchen featuring quartz countertops and modern two-toned cabinetry, and a living room and walkout patio pre-wired for a sound system, perfect for Okanagan entertaining. Wired internet is thoughtfully installed throughout the home, including all bedrooms, the office, and even the suite. Downstairs, you’ll find the spacious legal 1 bedroom 1 bathroom suite with a separate entrance, ideal for multigenerational living or rental income, plus a den and additional storage for the main home. Highlights include a double garage with built-in shelving, central vacuum system, front and back irrigation, and raised garden beds ready for your green thumb. This stunning property sits on a private, low-maintenance .598-acre end lot, with extra tenant parking, offering incredible outdoor potential. Bring your ideas; add a tranquil water feature, side garden, or kids play space! Enjoy being surrounded by scenic biking, hiking, and walking trails, with nature right at your doorstep. Skylands in Wilden offers a peaceful lifestyle, only minutes from Glenmore’s shops, restaurants, schools, and a quick drive to downtown Kelowna, UBCO, and the airport. It’s the perfect balance of outdoor living and urban convenience. Come experience the elevated lifestyle that Skylands in Wilden has to offer! (id:57557)
101 Lucas Place Nw
Calgary, Alberta
Brand new, upgraded, and with side entrance, welcome to this 1749 sqft single family home in NW side of Livingston. It features 9 feet ceiling and LVP flooring throughout the main floor, quartz counter tops in the kitchen and bathrooms, higher upper kitchen cabinets, built in microwave oven with trim kit, chimney hood fan, stainless steel appliances, knock down ceiling, and wrought iron spindle railings on the stairs. Upper floor has 3 good size bedrooms, master bedroom ensuite with double vanity sinks and separated shower, large walk in closet, functional laundry room with lots of shelving storage spaces. Main floor with large and sunny living room, computer room/den, spacious dining area, large kitchen with window, mud room with seating bench and coat hooks. Separated entrance to the basement, with 2 windows and bathroom rough in. It closes to playground, shopping, and easy access to major roads. ** 101 Lucas Place NW ** (id:57557)
208 Lucas Place Nw
Calgary, Alberta
Brand new bungalow in the NW side of Livingston. It features finished basement with side entrance, quartz counter tops in the kitchen and bathrooms, 9 feet ceiling on the main floor, stainless steel appliances, and LVP floor in the living room and kitchen area. Main floor with 2 good size bedrooms, master bedroom with 4 pieces ensuite, bright and large living room, spacious kitchen and eating area, and mud room in the back entrance. Fully finished basement with separated side entrance, large family room, 2 large bedrooms, and 1 full bathroom. It closes to playground, shopping, restaurants, and easy access to major roads. Very good for starter home or investment property. ** 208 Lucas Place NW ** (id:57557)
120 Thetis Vale Cres
View Royal, British Columbia
Welcome to this beautifully maintained 3-bedroom, 2-bathroom home in the sought-after Thetis Vale community, featuring the popular ''Rockport'' design. A charming covered front porch creates great curb appeal and a warm welcome. Inside, you’ll be impressed by the spacious main living area, highlighted by soaring 16-foot vaulted ceilings that flood the space with natural light. The open-concept layout is perfect for entertaining, flowing effortlessly between the living, dining, and kitchen areas. The main level also includes a convenient 2-piece bath, laundry area, and access to the garage. Upstairs, you'll find three bedrooms and a full 4-piece bathroom, with a partial open-to-below feature that enhances the home's airy feel. Located in a quiet, family-friendly neighbourhood near a playground and park, and just minutes from Thetis Lake, the Galloping Goose Trail, schools, rec centres, Costco, and more. With no strata fees, this home offers outstanding value in today’s market. OPEN Sat. 26th: 12:00 - 1:30 PM. (id:57557)
2183 Epworth St
Oak Bay, British Columbia
Situated on an expansive 7000 sf lot with sunny west exposure, this well-maintained 1950's built home features 5 BRs, 2 BAs, and a total of 1923 sf on 2 floors. The main floor features 3 good-sized bedrooms, a lovely living room with a cosy fireplace, and a beautiful updated kitchen/ dining area that overlooks a private lawn and mature foliage fenced backyard. The lower floor includes 2 more bedrooms, a family room, 3 pc bath and lots of storage areas. The interior has a lot of lovely traditional character and details, coved ceilings and well-maintained wood floors. There have been many meticulous updates through the years, and it is in move-in condition. The location is walking distance to many conveniences where you'll enjoy easy access to Recreation, Community and Nature. Notable Amenities include several top-rated schools, the Rec Centre, Willows Beach, shopping, bus and many cafes. Perfect for family living!! OPEN SAT. 26 TH: 1:00 - 3:00 PM. (id:57557)
105 Lucas Place Nw
Calgary, Alberta
Brand new and upgraded, welcome to this 1749 sqft single family home in NW side of Livingston. It features 9 feet ceiling and LVP flooring throughout the main floor, quartz counter tops in the kitchen and bathrooms, higher upper kitchen cabinets, built in microwave oven and chimney hood fan, stainless steel appliances, knock down ceiling, and wrought iron spindle railings on the stairs. Upper floor has 3 good size bedrooms, master bedroom ensuite with double vanity sinks and separated shower, large walk in closet, functional laundry room with lots of shelving storage spaces. Main floor with large and sunny living room, computer room/den, spacious dining area, large kitchen with window, mud room with seating bench and coat hooks. Separated entrance to the basement, with 2 windows and bathroom rough in. It closes to playground, shopping, and easy access to major roads. ** 105 Lucas Place NW ** (id:57557)
98 Carnegie Drive
Oakville, Ontario
Gorgeous Spacious 4 Bedroom Corner home With Over 2,800 SQF Above Main Level Living Space. Fernbrook Built. Nicely maintained. Large Master Bedroom With Ensuite shower and Bath, And Two W/I Closets. Hardwood Floor Throughout. This townhome connects with neighbour by garage and gives you a feeling of large two car garage detached home with west facing fenced backyard. It Is Ideal And Must See For Big Family Or Working At Home Family. Open Concept, Lots Of Natural Light, Very Functional Space Usage. 9F Ceiling main and Upper. Fresh painted and newly paved driveway. Large basement space to do a entertainment room, bedroom and office in the future. 2 Mins Walking To School and community park. (id:57557)
1 Atwood Court
Markham, Ontario
Highly sought after Thornlea neighborhood!! Located on a super quiet and safe court with no sidewalks and just steps ravine! One of the largest model home in the area with 5 bedrooms, double garage, and huge lot, truly a hidden gem and rarely offered!! Close many shopping and amenities, including upscale restaurants, TTC/York Transit, Easy access to 401/407/404. This tastefully renovated sun-filled home features a chefs kitchen with granite countertop and backsplash, stainless steel appliances, a large eat-in area, pot lights and hardwood floors throughout the main floor. Timeless layout with Elegant circular staircase, main floor library/office, renovated bathrooms, and main floor laundry. Direct access to the garage for added convenience, large windows throughout the home provides tons of natural light, updated bathrooms with glass showers and high quality stone flooring. Amazing second floor layout with no wasted space, generous sized bedrooms and California shutters. The oversized primary bedroom boasts a spa-like bathroom ensuite with lots of windows. Huge open-concept basement with a bedroom and two rec area with wet bar perfect for entertaining. Professional landscaping with interlocking and Gorgeous updated deck and fence for all entertainment needs. Top-rated schools Bayview Fairways P.S. and St. Robert (IB Program). Steps to Ravine, parks, public transit, and all amenities. Must see!! (id:57557)
C6 - 3101 Kennedy Road
Toronto, Ontario
Gourmet City, a popular food destination, is now open for rent! Welcome! Finding your ideal space starts here! Kennedy/Mcnicoll restaurant is for rent. It is located in a prominent position in the center of the newly built food city. It is 735 square feet. It is a brand new property with a 20-foot high floor. It is convenient for transportation and is the next food gathering place. Brand-new unit with mezzanine in raw condition. Various permitted uses including restaurant, bakery, cafeteria & more. Great business ventures cater to different cultures. Versatile space with minutes drive to Hwy 404/407. The unit can be done for Restaurant use-Need to application. (id:57557)
B225 20834 80 Avenue
Langley, British Columbia
Welcome to ALEXANDER SQUARE by Award Winning developer RDG Development, located in the heart of Langley's vibrant Willoughby Community. This stylish 1Bed, 1 Bath home offers 468 sf of thoughtfully designed living space. Enjoy a modern white-on-white palette, quartz countertop, stainless steel appliances, and full size washer & dryer. Floor to ceiling windows flood the space with nature light, creating an airy and inviting atmosphere. Exceptional amenities include fitness, entertainment lounge, rooftop BBQ, outdoor courtyard with fire pits, garden, and playground. Comes with 1 parking & 1 locker. Live steps away from shops, schools and transit in one of Langley's most desirable neighbors! OPEN HOUSE: July 27(Sun) 2-4 pm (id:57557)
902 565 Smithe Street
Vancouver, British Columbia
Experience the best of urban living in downtown Vancouver. This bright, south-facing 1-bedroom, 1-bathroom condo with a den and an enclosed balcony, offering a functional and efficient living space. Enjoy city and garden views through floor-to-ceiling windows, seamlessly blending tranquility with vibrant city energy. Excellent amenities include concierge, a fitness center, indoor spa with sauna and steam room, a lounge with an indoor kids' playground, rooftop terrace garden and more. Perfectly situated just steps from Vancouver's premier restaurants, skytrain, shopping, and entertainment. Includes one parking stall and one storage locker. Don't miss your chance to own a slice of downtown Vancouver's dynamic lifestyle! (id:57557)
2109 13768 100 Avenue
Surrey, British Columbia
Elevate your everyday in this 21st-floor 2 bed, 2 bath home at Park George, where SWEEPING MOUNTAIN VIEWS from TWO PRIVATE BALCONIES combined at 179 SQ FT set the tone for inspired living. SMART-HOME TECH, A/C, AND PREMIUM APPLIANCES bring comfort and ease. Includes one parking stall and storage locker. Live the resort lifestyle with over 100,000 sq ft of world-class amenities: INDOOR POOL, HOT TUB, YOGA ROOM, VIRTUAL CYCLING STUDIO, FITNESS CENTRE, CO-WORKING LOUNGES, OUTDOOR CINEMA, PUTTING GREEN, AND MORE. Entertain in elegant social lounges or relax under the stars. Enjoy 24/7 concierge, EV-READY PARKING, and high-speed Wi-Fi throughout. Steps to SkyTrain, Central City, parks, and top universities-this is a rare blend of luxury, convenience, and urban energy in the heart of Surrey's most connected community. (id:57557)
531 Baywood Crescent
Kamloops, British Columbia
Amazing home nestled in a quiet cul-de-sac location with a large fully fenced yard, close to elementary school, and walking paths. This 1900 sq ft basement entry home has a well designed functional layout. The oversized entryway offers plenty of room when you and your guests walk in. Upstairs has a generous sized living room with wood burning fireplace, dining room with plenty of natural light, and beautiful patio doors leading to the large backyard deck. The kitchen has ample cupboard space, updated backsplash and outside access that leads to a large private yard that gets great sun for outdoor living. There are 3 bedrooms on the main floor. This includes 2 bedrooms perfect for kids, guests or an office, a 4 piece main bathroom plus a primary bedroom with a large closet and a 2 piece ensuite to finish off the main floor. The basement level includes a large rec room with a gas fireplace, one bedroom, 3 piece bathroom, laundry area and a hobby room waiting for your ideas. The basement level is entirely above grade, perfect for natural light. This property is located in the desirable Westmount area and is the perfect mix of privacy, convenience and family friendly living . RV parking and carport allows for extra vehicles and toys! Day before notice required for shift workers and dogs. (id:57557)
6511 58 Street Nw
Calgary, Alberta
Welcome to this well-maintained bi-level home located in the heart of West Dalhousie, directly facing West Dalhousie School. The main floor features two spacious bedrooms, a 4-piece bathroom, and a convenient 2-piece ensuite. The property has been freshly painted throughout, giving the interior a bright and refreshed feel. Enjoy the comfort of central air conditioning and a large, sunlit living room perfect for entertaining. The lower level offers two additional bedrooms with large windows that let in plenty of natural light. An oversized double detached garage, and a west-facing backyard and windows that capture beautiful evening sun. Located close to the C-Train station and several nearby shopping areas, this home combines comfort, convenience, and great value. (id:57557)
1370 Legacy Circle Se
Calgary, Alberta
OPEN HOUSE SAT. JULY 26TH FROM 12 PM TO 3 PM Charm meets convenience in this delightful semi-detached family home. Step into a world of warmth and comfort as you enter the open-concept living space, perfect for creating lasting memories with your family and loved ones. Enjoy an exceptional indoor and outdoor life in a home that every detail reflects a cozy warm home atmosphere, whereas, simplicity is enhanced by a balance of function, space and light. Welcome to your family dream home in the desired community of LEGACY, perfectly located near all amenities, schools, and C-Train. This home is very lovingly maintained by the original owner, fully developed, offers over 2200 square feet of developed living space. The main floor features, huge living room with beautiful modern kitchen and dining room that is spacious for your family entertaining needs. The open modern Kitchen design and the large Kitchen island enable you and your family to entertain with ease and enjoy a quiet family dinner at home. The second-floor features three spacious bedrooms, open hall way, and the primary bedroom walk-in closet and En-Suite bathroom. Further, the basement fully developed, features a bedroom, a full washroom, and a huge entertainment family room. There is EV charger installed in the garage and 240 power outlet for your future hot tub. This home offers a perfect blend of style, comfort, and peace to build your family memory. Don’t miss out this beautiful modern living at its finest, come check it out. Your dream home awaits! (id:57557)
1393 Nelson Rd
Cowichan Bay, British Columbia
Openhoise Sunday July 27th 1:00 - 3:00 pm. This lovely Cowichan Bay home offers peace and mature gardens on a level 0.41-acre lot with mountain and pastoral views. Located in a quiet sought after neighborhood near Bench Elementary School and with easy commuting to Victoria, close to shopping, restaurants, marina and golf. This lot has privacy, with three sides of the property bordering agricultural land reserve. Over 2300 sq ft features 3 bedrooms and 3 bathrooms, including a one-bedroom suite with separate entry. The main level has a wood-burning fireplace; downstairs, a Pacific Energy woodstove adds cozy warmth. A boiler system provides overall heat. New water heater installed in July 2025. The yard is filled with mature plantings—apple, pear, kiwi, cherry, rhubarb, rhododendrons, bulbs, and perennials. There is a detached insulated garage / workshop with hoist, carport, and additional parking for RV or boat. A rare find in a peaceful, rural setting. (id:57557)
513 Hudson Street
Hudson Bay, Saskatchewan
This beautifully updated, move-in-ready home features 4 bedrooms and 2 bathrooms, all conveniently located on one level. The laundry facilities are also on the main floor for added convenience. The primary bedroom boasts a walk-in closet and a 3-piece bathroom. Three additional large bedrooms offer plenty of space for family or guests. The open concept design enhances the living space, flowing seamlessly from the front door through to the dining area and kitchen, and then north to the living room. Every room has been thoughtfully updated with new finishes, windows, and doors. The kitchen features fresh white cabinets, ample cabinet space, and a side wine and coffee bar, along with modern appliances including a built-in dishwasher, fridge, stove, and a microwave oven over the stove. The spacious main bathroom includes his and her sinks and a tiled tub surround. Outside, the large deck faces west, perfect for enjoying morning coffee. The backyard is designed for relaxation and entertainment, with a privacy fence, fire pit area, and an insulated, electrically heated shed with a large roll access door. Additionally, the downstairs area, while primarily a service area, provides useful storage space and houses the water heater, furnace, and electrical service panels. The home is equipped with air conditioning and is ready for quick possession. Don’t miss the opportunity to view this fantastic property—call today to set up your private viewing! (id:57557)
611 Agate Crescent Se
Calgary, Alberta
Welcome to this fully renovated bungalow nestled in sought after Acadia. Offering over 2,200 sq ft of beautifully developed living space, this home is the perfect blend of style, function, and location. Upstairs features 2 spacious bedrooms, a spa like primary ensuite, plus a versatile office/flex room and large front entry. The open-concept main floor is filled with natural light and showcases high-end finishes throughout, including a brand-new chef’s kitchen with quartz countertops, and stainless steel appliances. The lower level has 2 additional bedrooms, a full bathroom with a double vanity sink, and a recreation room complimented with a beautiful bar.Every inch of this home has been updated: an upgraded 200 amp service to the garage, new plumbing, mechanical systems and electrical so you can enjoy peace of mind for years to come. Outside, a brand new triple-car garage offers plenty of room for vehicles, storage, or a workshop. Located on a quiet street just minutes from schools, shopping, major roads, and transit, this home offers unbeatable convenience in a mature, family-friendly neighbourhood. Don’t miss your chance to own this turnkey property! (id:57557)
39 Montclair Road
Richmond Hill, Ontario
Welcome To 39 Montclair, A Stunning Family Retreat Nestled In The Prestigious Bayview Hill. Entertain In Style In Your Backyard Oasis, Complete With An *** In-Ground Swimming Pool *** Surrounded By Beautiful Landscaping, A Stamp Concrete Patio Perfect For Al Fresco Dining, And Mature Trees That Offer Privacy And Tranquility. This Exquisite Home Boasts Over 6,100 Sq Ft Of Total Living Space (3,865 Sq Above Grade per MPAC plus Basement) And A Harmonious Blend Of Elegance And Comfort with 4+2 Bedrooms and 5 Washrooms. As You Step Into The Grand Foyer with 17 Ft High Ceiling, You Are Greeted By A Majestic Circular Oak Staircase with Wrought Iron Pickets, A Hallmark Of Sophisticated Design. The Main Floor Features Gleaming Hardwood Floors, Enhancing The Spacious Living Areas That Include A Gourmet Kitchen Equipped With State-Of-The-Art Appliances, Central Island with Granite Countertops and Unique Backsplash. Awe-Inspiring Private Primary Bedroom Retreat With An Opulent 5-Piece Ensuite, Offering A Sanctuary Of Relaxation. The Professionally Finished Basement Features A Separate Entrance, A Spacious Recreation Room, 2 Bedrooms And A 4-Piece Ensuite Bathroom, Wet Bar and Sauna Room. Whether Relaxing By The Poolside, Hosting Elegant Dinner Parties, Or Enjoying Quiet Moments Of Reflection In The Beautifully Appointed Interiors, 39 Montclair Offers An Unparalleled Lifestyle In One Of Bayview Hill Most Sought-After Locations. Excellent Location with Top Ranking Schools: Bayview Hill Elementary School & Bayview Secondary School. Don't Miss Your Chance To Own This Remarkable Residence. (id:57557)
13026 120 St Nw
Edmonton, Alberta
For more information, please click on View Listing on Realtor Website. This air-conditioned modern duplex features 4 bedrooms, 2.5 baths, and 1,678 sq ft of stylish living space. Professionally landscaped with a privacy fence, it also includes a separate side entrance for future basement development. Enjoy over potentially $13,000 in upgrades, including a $9,000 smart appliance package, $4,000 video alarm system, and Ecobee Pro heating—all controllable by smartphone. The main floor boasts a marble fireplace, coffered ceiling, and upgraded lighting. The primary bedroom offers a recessed ceiling and a luxurious ensuite with frameless glass shower, rainhead, and premium fixtures. Located just one block from two schools and across from a large park in a newly revitalized neighbourhood. Only 5 minutes to major shopping, 10 minutes to a Muslim school, and steps from one of the city’s best cafés—this is one of the prettiest and most well-equipped duplexes on the market. (id:57557)
89 Deer Ridge Crescent
Whitby, Ontario
PRICED TO SELL!! Move quickly on this outstanding home before its gone!! PREMIUM Location BACKING onto Trees!. Privacy PLUS! NO Neighbors behind you! Located in a Executive community close to Heber Downs and Spa! Fantastic Floor Plan with lots of natural Light from oversized windows! ! Stunning from top to bottom! 4-Bedroom -FIVE bathroom Detached home with Gourmet Kitchen with Centre Quartz Island! 10ft smooth ceiling on the main floor and 9ft ceilings on upper level and Partially finished basement! Stunning 6 Piece Ensuite in the Primary Washroom! Jack and Jill Washroom! (two sharing an ensuite) Practicality meets convenience with laundry on the second floor . The Partially finished basement adds versatility, perfect for accommodating extended family! This home also features central vacuum, air exchanger, central A/C and so much more .All Custom Zebra Blinds! All electrical light fixtures, Brand New Stainless Steel Appliances! TWO washer, dryer's. All just minutes from Hwy 412, Walmart, Home Depot, Sheridan Nurseries, grocery stores, restaurants etc. Don't miss your chance to make this exceptional property your new home! ! Extras:: All Custom Zebra Blinds! All electrical light fixtures, Brand New Stainless Steel Appliances! TWO washer, dryer's. HUGE Walk-in Pantry Too many upgrades to List! Over $270,000 less than same model sold across the street! Wont last Long! (id:57557)
2a Fairglen Avenue
Toronto, Ontario
Rare opportunity to own this unique 5-level backsplit semi-detached home. First time on the market. Proudly owned by the original owner! Features 4+1 bedrooms and three separate entrances including a side entrance to the basement, offering excellent potential for multi-generational living or rental income. Irregular lot with a deep backyard perfect for gardening or outdoor enjoyment. Includes 2 fireplaces and car garage. This house is fully functional with finished basement. Kitchens and bathrooms are in different level for convenient uses. Located in a quiet, family-friendly neighborhood close to schools, parks, TTC, and shopping. Don't miss this chance to invest in a spacious and versatile home in a highly desirable area! (id:57557)
207 - 1 Rainsford Road
Toronto, Ontario
Welcome to Terrace Suite 207 at The Boutique Residences of 1 Rainsford Road. This Spectacular 2 Bedroom, 2 Bathroom Condo, Boasts Enjoyment Space of ~1732 Sq. Ft., with 1300 Sq.Ft. Interior and a Private Entertainers' BBQ Terrace of 432 Sq.Ft! Enter Into Your Suite with Soaring 10 Ft. Smooth Ceilings, Rich Wide Plank Hardwood Floors, Grand Floor to Ceiling Windows, Electric Blinds on All Windows, and a Large Open Concept Plan. The Luxury Kitchen is Outfitted with Miele Top of the Line Appliances, Including a Miele Gas Cooktop and Built-In Wall Oven with Miele Convection. The Large Kitchen Island Brings Everyone Together with a Spacious Breakfast Bar, Under-mount Sink, and Granite Counters. The Living Room has a Gas Fireplace with a Walk-out to the Terrace. For the Ultimate Privacy, the 2 Bedrooms are Designed with a Split Bedroom Plan. The Primary Suite Contains a Large Walk-In Closet, with a 5 Piece Spa Ensuite Bathroom. Walk Everywhere - with Bruno's Fine Groceries Next Door, Restaurants, The Beach, Nature, Galleries, with Transit at Your Doorstep! This is a Must See Suite in the Prime Beach Neighbourhood by Queen St East & Woodbine Avenue. The Terrace also includes a Gas Line for BBQ'ing, Water for Gardening and Lighting for Evening Enjoyment. 1 Owned Parking & Locker Included! Tenanted on lease until July 1, 2026. The Buyer(s) must assume the Triple A tenant, paying $4325/month + utilities. (id:57557)
357 Laval Boulevard W
Lethbridge, Alberta
Location, location, location! This Legally suited(basement income 2024 was $28,710.00) bungalow is located in a mature area on the west side of Lethbridge .The large main level features three bedrooms, two living spaces, a kitchen, and an eating area, providing ample space to live upstairs while renting out the basement .This home has a wood-burning fireplace upstairs for those cold winter days and Central Air conditioner for our hot summer nights . The newer kitchen area has a large window letting in lots of natural light and features beautiful granite counters. There are two bathrooms upstairs, one being en suite, of which was just recently renovated .With the 3 bedrooms up there is room for a growing family .The upstairs is equipped with in-floor heating, ensuring comfort at all times on these stunning hardwood floors. The owners have taken great care and installed a safe and sound between the floors to dampen sound transmission and have provided radiant heat in the basement with controls. This home also has two HVR, a recovery system to help circulate the air throughout the home.The large legal suite in the lower level has 3 bedrooms , 3 bathrooms and two living areas all with large windows letting in lots of light, always nice to have additional income to help supplement or pay your mortgage . If you’re looking for an attached garage, but also want ample parking this home could be the one for you. Lots of space for that big RV and additional parking. This home looks onto Nicholas Sheran park , just cross the street and go for your evening walk through the gorgeous park paths . Call your REALTOR® today and book a viewing of this beautiful bungalow in West Lethbridge. (id:57557)
105, 433042 Range Road 221
Rural Ponoka County, Alberta
For more information, please click Brochure button. Lots of value outside the home in everything you need to enjoy the space including sheds for all your toys and hot tub. This exceptional 2013-built Timberblock home is nestled on a beautifully landscaped 0.64-acre treed lot in a quiet lake subdivision, offering the perfect blend of modern comfort and rustic charm. With thoughtfully designed living space, this open loft-style home features a bright and spacious main living area with a wood-burning fireplace, triple-pane windows, central air conditioning, and even a steam shower for year-round relaxation. The upgraded kitchen is a dream for entertainers, complete with a full-size fridge and freezer, wet bar, second sink, and beverage fridge. A dedicated office space with a Murphy bed adds versatility for remote work or guest stays, while the all-in-one washer/dryer maximizes convenience. The heated double-car garage includes a workbench and a dedicated dry storage room—perfect for pantry items or preserves. Above the garage, a large bonus room offers endless possibilities as a guest accommodation, hobby area, or recreational space. Step outside to enjoy the beautiful outdoor living features, including a stamped concrete patio, a cozy deck for morning coffee, an 8-person hot tub tucked away for total privacy, and even an outdoor shower. The electric gate at the top of the driveway can be opened from inside the home, and there’s a charming outhouse for outdoor gatherings. Additional outbuildings include two sheds (one powered with a full-size fridge and shelving), a wood/garden shed, and a cozy bunkhouse nestled in the trees—perfect for kids or guests. The landscaped grounds also feature a garden, greenhouse, fruit trees, flower beds, and a large fire pit area for unforgettable evenings under the stars. This home comes with incredible extras: best of all, residents enjoy shared private access to the lake—ideal for kayaking, watching sunsets, or simply enjoying nature . Accessible year-round via a well-maintained hard-surfaced road, this is more than just a home—it’s a lifestyle of peace, privacy, and connection to nature. Don’t miss this rare opportunity to own a true retreat. (id:57557)
2450 Grafton Place
Prince George, British Columbia
* PREC - Personal Real Estate Corporation. Experience the true meaning of luxury in this stunning 4-bed, 5-bath West Coast contemporary home with a 1-bed walkout legal suite. Step into a tiled entry with coffered ceilings, leading to a vaulted living room with a striking floor-to-ceiling Corian fireplace. The chef’s kitchen features a waterfall island, expansive counters, and breathtaking views of Tabor Mountain. Enjoy indoor-outdoor living with a covered deck and patio. The main floor includes an additional office, while upstairs offers 3 bedrooms, 2.5 baths, and a spacious sitting area. The primary suite shows off a 5-piece ensuite with an oversized shower. Elegant Wine room downstairs for the wine / whiskey enthusiast. Beautifully landscaped front and back, Double and single attached garage. (id:57557)


