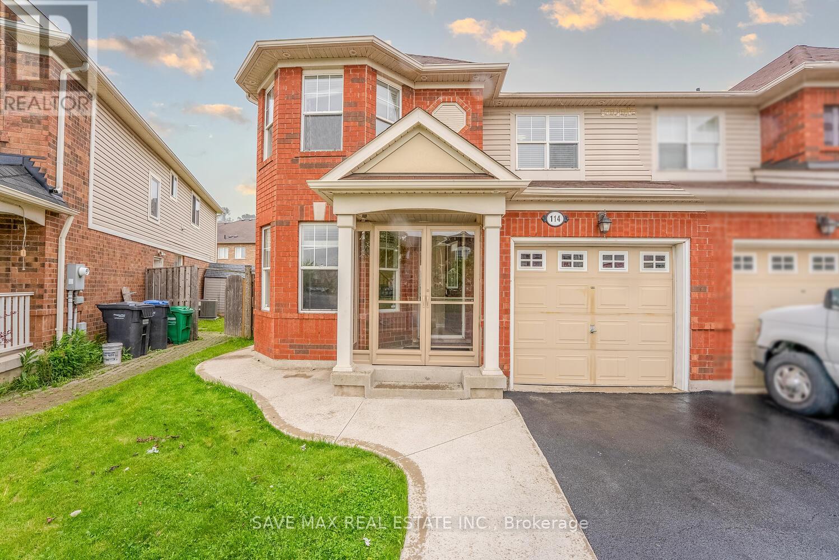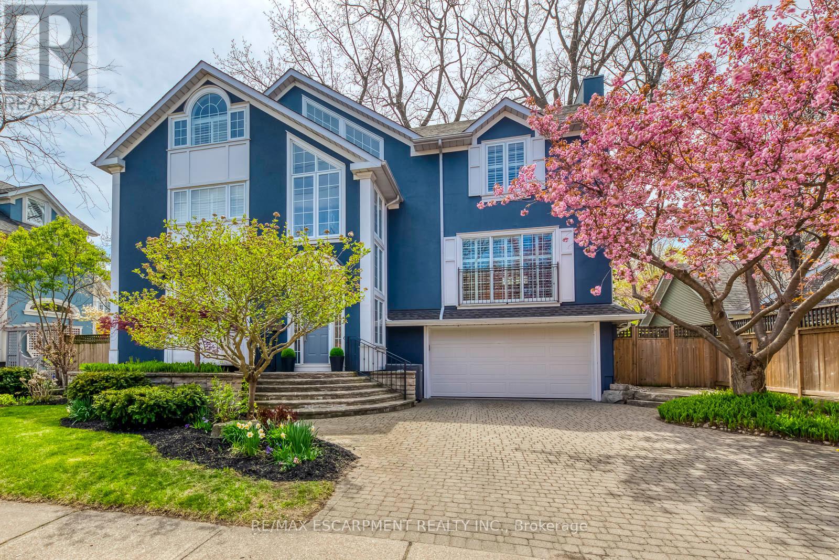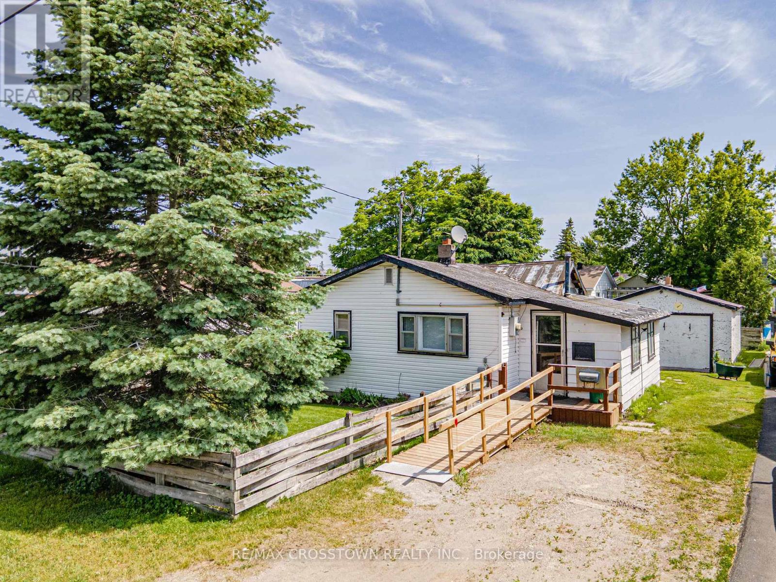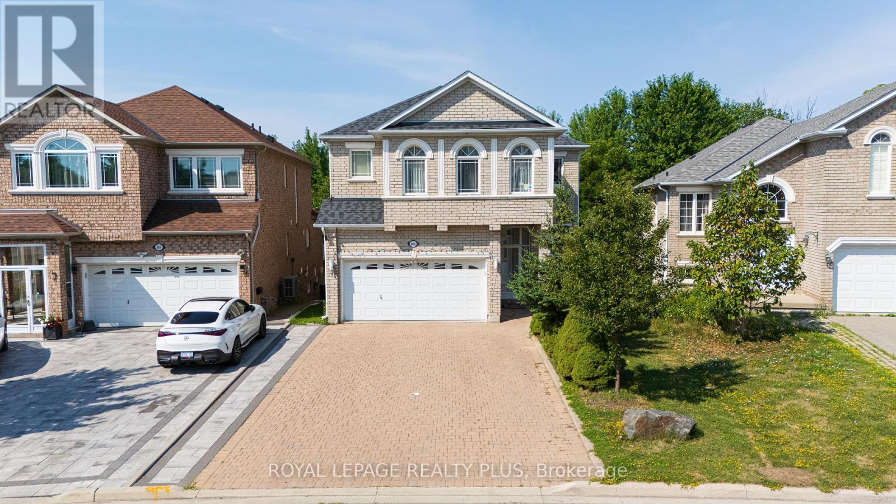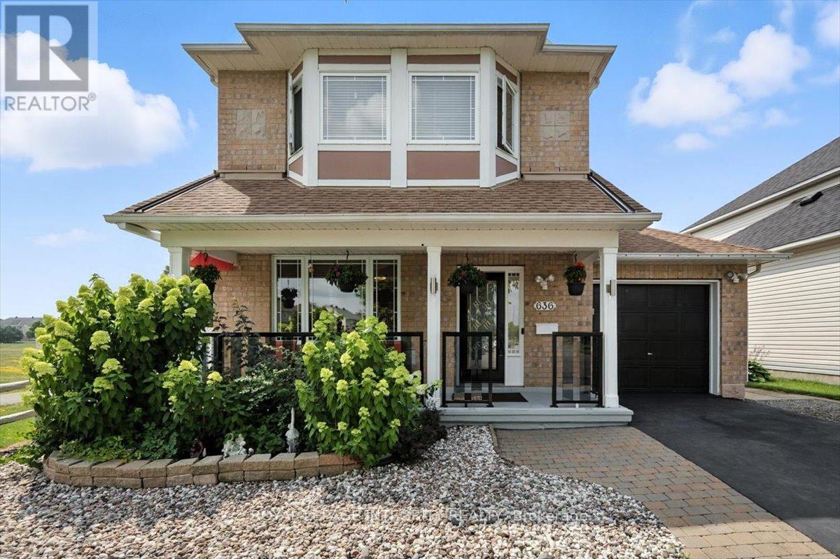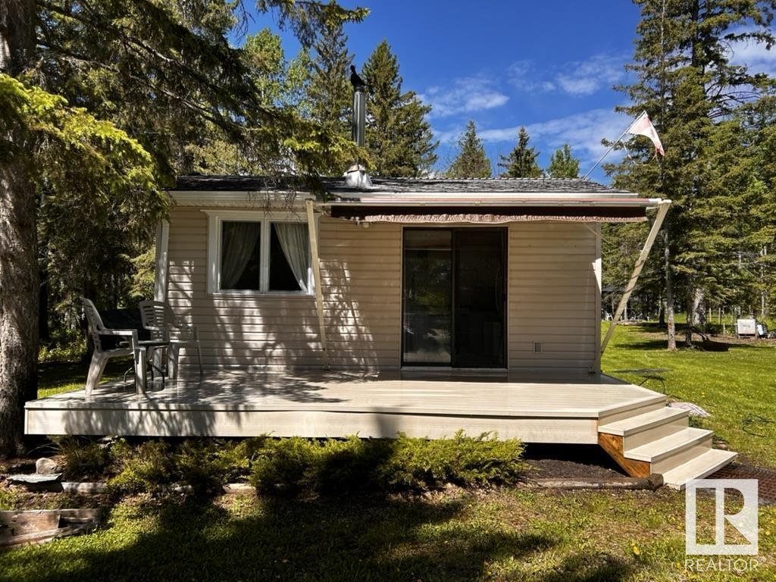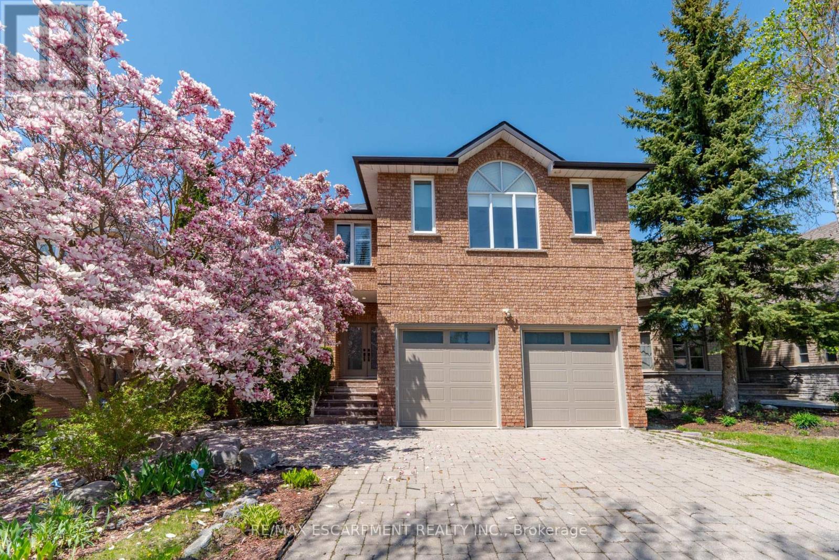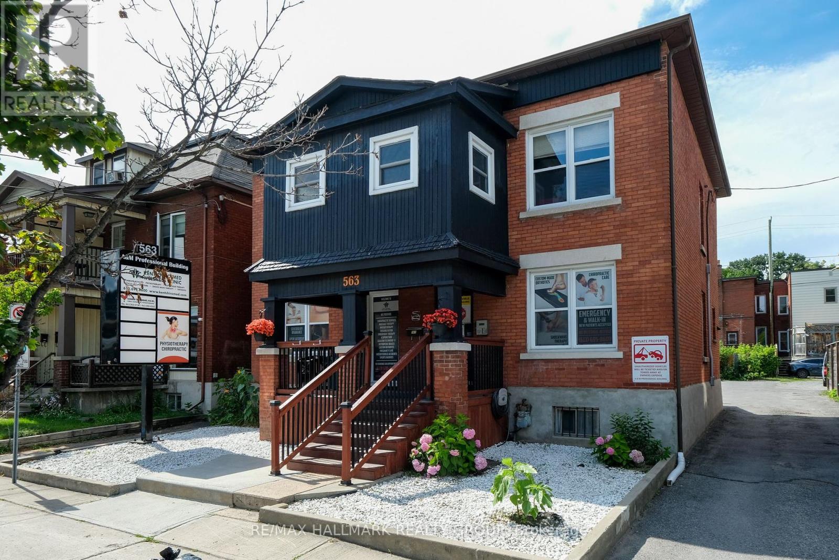866a Old Esquimalt Rd
Esquimalt, British Columbia
Fantastic opportunity full of character and flexibility. This is the front unit of a front/back duplex with only one shared wall—offering the feel of a detached home. Features include original fir floors, wood doors, built-ins, and a cozy wood-burning FP. Bright kitchen with eating area, 2 main-level BRs, plus lower-level BRs, 2nd bath, and storage—ideal for teens, guests, students, or income. Sunny, easy-care yard with interlocking brick patio. Well-maintained and located in a desirable area near transit, schools, amenities, and downtown. A great option for 1st-time buyers or investors. (id:57557)
114 Decker Hollow Circle
Brampton, Ontario
Welcome to 3 Bedrooms 3 Washrooms Freshly Painted Semi-Detached house in prestigious Credit Valley Neighbourhood. Excellent For The 1st Time Buyers Or Investors!! Covered Porch takes you to welcoming Foyer. Potlights on every Floor. Open Concept Kitchen With Double S/S Sink, Backsplash and S/S Appliances. Three good Size Bedroom. Primary Bedroom with Walk-in Closet and 4 pc ensuite. Two Full Washrooms on 2nd floor. Furnace replaced in 2022. Concrete on front, side and at the back. Good Size Concrete Patio. Exterior Pot lights below Roof. Move In Ready!! Close to Park, Schools, Plaza, Public Transit. Few Minutes to Library, Go Station, Community Centre, Major Banks, etc. (id:57557)
48 Forsythe Street
Oakville, Ontario
Stunning Custom-Built Home in Prime Downtown Oakville Location! This fully renovated 4-bedroom, 4-bathroom home is nestled in the heart of desirable Downtown Oakville. Boasting an impressive open-concept layout, this residence combines timeless charm with modern luxury. The main level features a spacious living and dining area with hardwood floors, designer lighting, and large windows that flood the space with natural light. The gourmet eat-in kitchen is a chefs dream, showcasing high-end stainless steel appliances, quartz countertops, custom cabinetry, and a massive centre island perfect for entertaining. Upstairs, the primary suite offers a spa-like ensuite with a walk-in shower, freestanding tub and double vanity, along with ample closet space with custom built-in cabinetry . Two additional bedrooms provide comfort and privacy for family or guests and share a private four piece bathroom. The top floor features a massive loft space with large windows only limited by your imagination with a potential for a fourth bedroom with en suite bathroom. A large landing doubles as your mudroom with access to the garage and additional closet space. The spacious fully finished basement features oversized above ground windows and a gorgeous three-piece bathroom with steam shower. Extensive updates and renovations include: all bathrooms renovated (2018), laundry room renovated (2018), new flooring throughout (2018, 2019, 2025), new garage door (2025), new roof (2025), new windows (2025), new basement window wells (2024), and a new freezer (2024).Enjoy seamless indoor-outdoor living with walkouts to a private maintenance-free backyard oasis, ideal for summer gatherings or quiet relaxation. Steps to the lake, Oakville Harbor, boutique shops, fine dining, parks, and top-rated schools, this home offers the perfect blend of urban lifestyle and suburban tranquility. A rare turnkey opportunity in one of Oakville's most prestigious neighbourhoods move in and enjoy! (id:57557)
94 Masters Crescent Se
Calgary, Alberta
** OPEN HOUSE - SATURDAY AUGUST 2 - 2:00PM - 4:00PM ** Please click on "Videos" for 3D tour *** Welcome home to a fully developed 2 storey home with insulated/heated double garage, on a whisper quiet street in very desirable Mahogany! Amazing features include: 3+1 bedrooms, 3.5 bathrooms, almost 2300 square feet of total developed living space, good sized yard, stucco exterior, cozy den on main floor, upper laundry, large 5-piece en suite bath, shed, paved alley, 9 foot ceilings on main, granite countertops, cute front patio, main floor fireplace, newer rear deck and much more! Location is outstanding - quiet street, 1 block from path around the ponds, all schools/amenities close by and very easy access to Stoney Trail/Deerfoot Trail! Total pride in ownership and move-in ready! (id:57557)
132 Dunedin Street
Orillia, Ontario
Earn sweat equity. Perfect for a handyman. Steps to hospital, park, resturants. Terrific starter for young ambitious couple. There is a garage but used as a shed. (id:57557)
104 Melbourne Drive
Richmond Hill, Ontario
Luxurious Ravine-Back Detached in Prestigious Rouge Woods!Rare opportunity to own a beautifully upgraded home nestled on a quiet cul-de-sac in the sought-after Rouge Woods community. Backing directly onto a stunning ravine, this 5+2 bedroom residence offers approx. 2,970 sq. ft. above grade (as per floor plan) plus a fully finished walk-out basement apartment with private entrance.Enjoy soaring 9 ft ceilings on both the main and second floors, an elegant open-concept layout, and rich hardwood flooring throughout. The renovated chefs kitchen features sleek stainless steel appliances, modern cabinetry, and a walkout to a spacious deck ideal for entertaining or unwinding with tranquil nature views.The bright walk-out basement includes a professionally finished 2-bedroom suite with ensuite laundry room that is generating $2,500/month in rental income with the tenant open to staying or vacating.Other highlights include:Extra-wide driveway with no sidewalk fits multiple vehicles.Located near Hwy 404, top-rated schools, parks, and shopping.Turnkey family home with income potential in a prime location. (id:57557)
636 Aquaview Drive
Ottawa, Ontario
Welcome to 636 Aquaview Drive - a well maintained 3 bedroom, 3 bathroom family home right next to Portobello park and Avalon Trail! Pull up the extended interlock driveway and step onto the charming front porch - an ideal spot to enjoy your morning coffee in peace. The main floor welcomes you with a bright, open-concept layout featuring an inviting foyer with inside entry to the garage and convenient partial bathroom before entering the open concept living and dining room. Make your way to the back of the home where you'll find the main floor family room with gas fireplace, the spacious kitchen with functional layout offering tons of cabinet and counter space, and a large island overlooking the cozy eating area with direct access to the sunny, south-facing backyard. Enjoy your own private retreat with a pool, hot tub, deck, garden space, two sheds, and a serene park view. Upstairs, the spacious primary bedroom boasts a large walk-in closet and a 4 piece ensuite with dual vanity. Two additional bedrooms and a generous main bathroom complete the second level. The lower level offers a finished family room, offering extra space for casual living or a playroom, and a large storage area with laundry and a rough-in for a future bathroom! Great family-friendly neighbourhood close to schools, shops, restaurants, public transit, and more. This beautifully maintained Minto Captiva offers the perfect blend of comfort, convenience, and lifestyle and is worth a visit! (id:57557)
1111 Kell Street
Innisfil, Ontario
Welcome To The Home You've Been Waiting For! This Home Is The First Time Home Buyers Dream! Filled With Endless Possibilities $ Its Close Proximity To Lake Simcoe and a Variety of Trails, It Gives You The Opportunity to Embrace Nature & Enjoy the Outdoors With Your Family! This Home Features 3 Well Sized Bedrooms, 3 Bathrooms, A Newly Finished Basement with a New 3 Piece Bathroom, Quartz Countertops, And A Large Fenced Backyard Space To Host Those Great Summer BBQ's You've Been Waiting For! ** This is a linked property.** (id:57557)
#318 55061 Twp Road 462
Rural Wetaskiwin County, Alberta
Own your own lake lot at Evergreen Estates on the east side of Buck Lake. Only 2.5 hours from Calgary and 1.5 hours from Edmonton. Includes boat slip. Cabin is 12x20 sitting on 2/3 acre built in 2006. Can be used year round. Well, septic and electricity. Cabin comes with full size fridge and stove. Over- the stove microwave. Running water in kitchen supplied by 25 gallon trailer tank that is filled by garden hose. 2 1/2 gallon hot water tank. Cabin is heated by wood burning stove. Sunny south facing front deck is made with composite material and has a retractable awning. Back deck is wood. Outhouse plumbed into septic with trailer toilet; no shower. Barn shaped garden shed with loft. Gazebo over fire pit. Fully landscaped with grass, graveled front driveway and no maintenance perennials around cabin. Boat slip included with annual due to Evergreen Estates Recreational Society. (id:57557)
122 Arten Avenue
Richmond Hill, Ontario
4,366 square feet custom built home in Richmond Hills exclusive Mill Pond Community. This 4+1 bedroom, 4 bath home in placed on a rare 52X193 foot deep lot. Wide foyer opens to the living room with vaulted ceilings and floor-to-ceiling windows, and the open-concept dining room and family room with cathedral ceilings open to the second floor hallway. Oversized windows overlooking the private backyard with large in-ground swimming pool. Well-appointed kitchen with large breakfast area features premium cabinetry, brand new quarts countertops, large centre island with built-in cooktop, stainless steel appliances with built-in wall oven and microwave. Convenience of a spacious main floor office that could be used as a bedroom. Custom open tread hardwood stairs lead to the second floor with massive primary bedroom and brand new ensuite bathroom, three more spacious bathrooms and two more full bathrooms. Fully finished basement offer additional living space with an extra bedroom and massive Rec room, large sauna and another full bathroom. Close to great school and short distance To Yonge St, Close To Shopping, Restaurants And All Amenities. Fridge, Stove, B/I Dishwasher, Washer, Dryer, All Elfs, All Window Coverings. Garage Doors (2025), home painted throughout (2025), renovated bathrooms (2025), kitchen quartz countertops (2025) (id:57557)
22 King St
Emo, Ontario
New Listing! Welcome to this refreshed and updated 5-bedroom bi-level home! The main floor boasts a spacious living room and an updated kitchen, complemented by a 3 piece bath and two well-appointed bedrooms—one featuring a private ensuite. The full basement expands the living space with a roomy recreation area, three additional bedrooms, a convenient half bath, and dedicated laundry facilities. The property features a detached garage for secure parking, a fenced-in yard, and a deck designed with wheelchair accessibility to ensure easy and inclusive outdoor living. Conveniently located close to Donald Young School, park, grocery store, and other amenities to suit your everyday needs! Don’t miss out on this fantastic opportunity—schedule your showing today! (id:57557)
22 - 563 Gladstone Avenue
Ottawa, Ontario
Beautifully renovated turnkey office on the second level of a detached professional office building. Located in Centretown, close to transit, little Italy, shopping and Chinatown. Unit shares bathroom, kitchen and meeting room(by appointment). Included in the rent is c/air, building insurance, cleaning, heat, hydro. garbage removal, general maintenance & repair. Unit features overhead light, commercial grade carpet and picture window. Ideal for professional use such as a Chiropractor, RHT, Acupuncture, Physiotherapy, Social work, Accounting, Legal or speech and language therapy. (id:57557)


