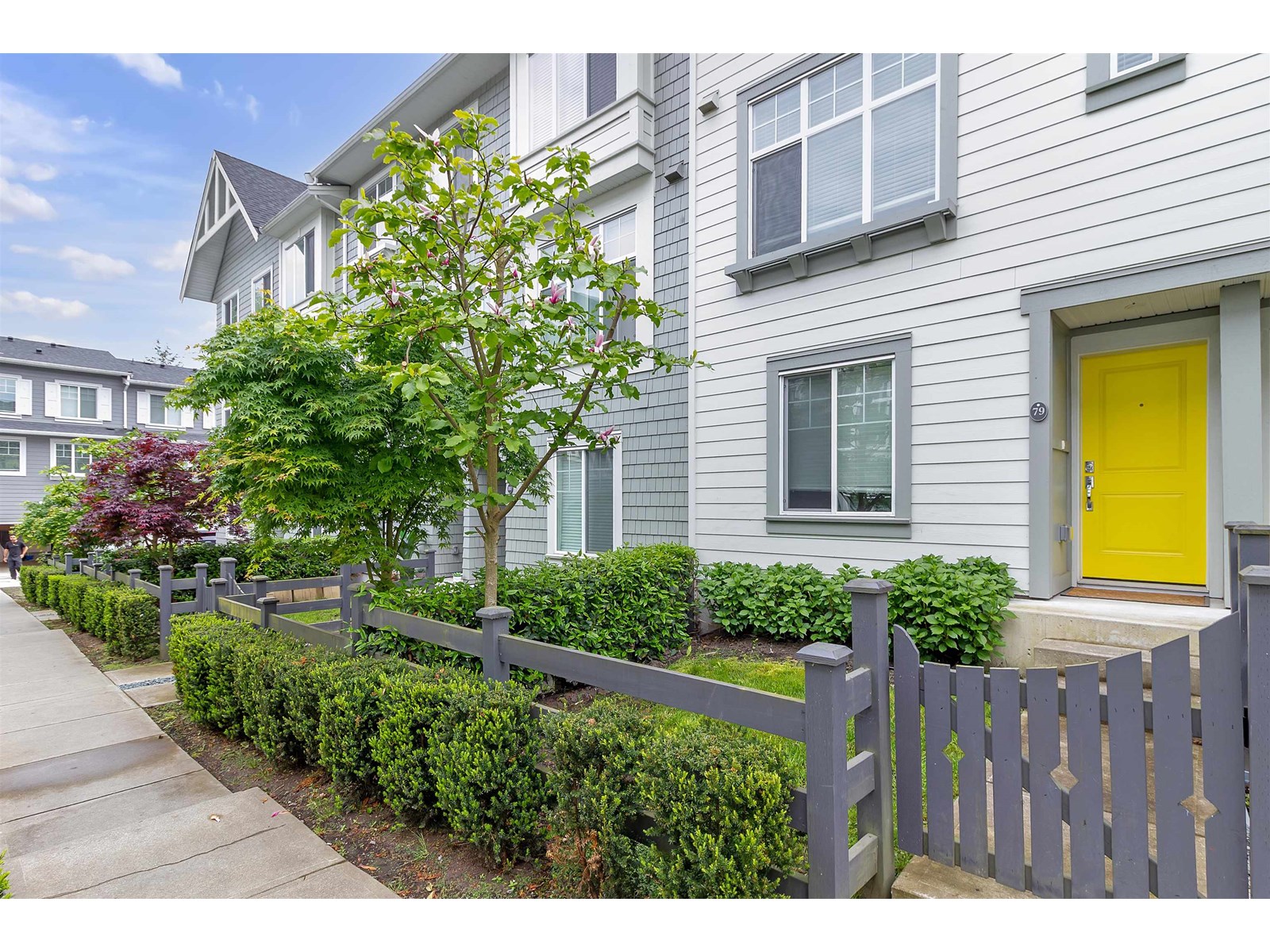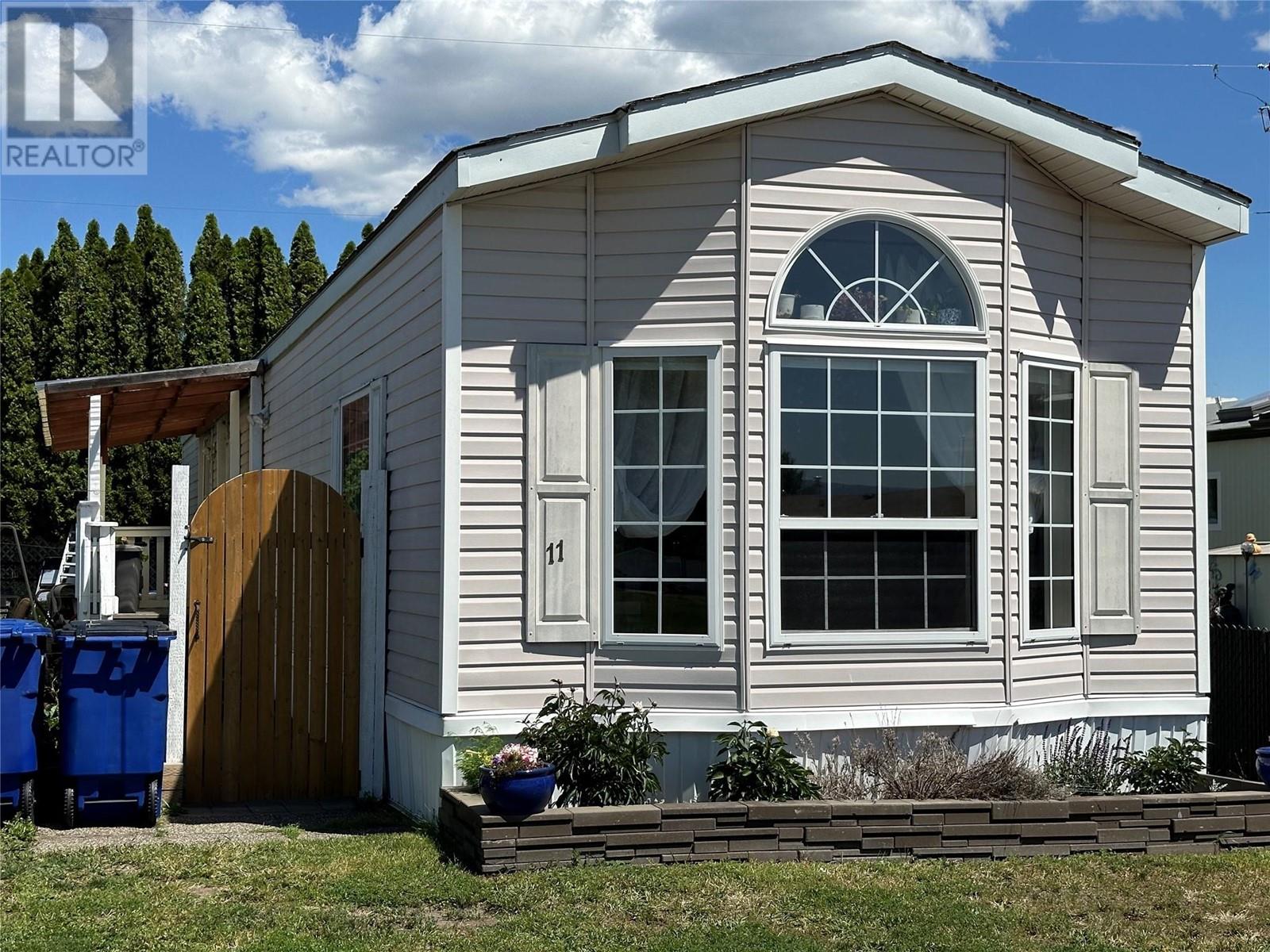13 Piper Lane
Vaughan, Nova Scotia
Welcome to your dream home nestled above the serene Falls Lake in the condominium community of Falls Lake Resort! This newly constructed home offers breathtaking views. Step inside to be greeted by the grandeur of 15-foot vaulted ceiling in the living room, accentuating the spaciousness of the open concept layout. The heart of the home features a chef's dream kitchen adorned with sleek quartz countertops, complemented by the warmth of luxury vinyl plank flooring, creating an inviting ambiance for gatherings. The seamless flow from the kitchen extends to the dining and living areas, providing a perfect setting for entertaining guests or simply enjoying tranquil moments by the lake. 9 foot ceilings throughout and with three bedrooms and two bathrooms all conveniently located on one level, comfort and convenience are at the forefront of this home's design. Embrace year-round comfort in your lakeview oasis with the addition of a ducted heat pump system. This modern feature ensures efficient heating and cooling throughout the home, providing optimal comfort no matter the season. Step outside onto your patio with large brick pavers where you can admire the gorgeous view of Falls Lake, the 24 x 20 detached garage awaits, wired and heated for your convenience and comfort. Whether it's storing your vehicles or indulging in hobbies, this versatile space offers endless possibilities. The deeded access to the community boat launch and dock are just around the corner. Experience this remarkable home... Contact your Agent to book your private viewing! (id:57557)
79 8168 136a Street
Surrey, British Columbia
KINGS LANDING II by Dawson + Sawyer. Nestled in the Bear Creek area, close to shopping, amenities and restaurants. This 4 bedroom 3 washrooms townhouse is spacious and bright! main level features an open concept chef inspired kitchen, dining room and spacious living room with a powder on the main. Walk out to your COVERED DECK, which you can use all year round. Sleeping level features a master suite for a king size bed, ensuite with glass enclosed shower and soaker tub and two additional bedrooms and a full bathroom. (id:57557)
52 8633 159 Street
Surrey, British Columbia
Experience the luxury and comfort of Fleetwood Rose Garden located in Surrey with this spacious FULLY RENOVATED corner unit townhouse, offering four bedrooms and four bathrooms across nearly 2,650 sq ft that comes with a HUGE BACKYARD. The upper level includes three bedrooms, two washrooms, and a convenient laundry area, while the main floor features separate living, dining, and family rooms, and large kitchen. The lower level adds flexibility with a bedroom, full bath, and private entry. A two-car tandem garage provides extra storage. Enjoy the backyard patio, and the convenience being near restaurants, banks, shopping malls and schools. Comes right off Fraser Highway. Come and have a look at this fully renovated townhouse for yourself! OPEN HOUSE SAT/SUN JUNE 28-29 2PM-5PM! (id:57557)
8 Copperpond Avenue Se
Calgary, Alberta
2 Storey Home with Urban Elevation. Move in ready & worry free! Lovely front covered porch w/SE exposure to take in that morning sun. Open concept main floor living w/front living room. Knock down ceilings throughout. Central dining space w/upgraded large window making the space bright and open. Kitchen w/granite countertops, stone backsplash, eating bar, stainless steel appliances, soft close wood cabinetry, plenty of workspace for a family. Low maintenance landscaping w/large patio conveniently direct off kitchen, great for entertaining! Tech space just before heading upstairs, great for your home office. Master complete w/deep soaker tub, separate shower, large vanity w/plenty of storage plus walk-in closet! Full bath w/upgraded stand in shower. 2 additional bedrooms and laundry room complete the top floor. Lower level is yours to create perfect for future rec space, bedroom and bath! New hot water tank(2024), furnace motor replacement(2024). Just steps to a large park! (id:57557)
141 Industrial Street
Parkland, Alberta
REDUCED!! GREAT NEW PRICE!! Affordable beautiful, new manufactured home on a generous size lot. This RTM (Ready to Move) home is 960 sq ft and is located in Parkland. The Property has an engineered steel pile foundation, with plywood sheeting underneath. High quality construction with All Weather Windows, 2X6 construction, extremely well insulated with R-40, 25year asphalt shingles, upgraded Cal XL wood composite siding, upgraded luxury vinyl plank flooring, air exchange system, all drywall inside with smooth ceilings, treated wood decks and railings. The home is light and bright with neutral colors through out. The main living area is open concept with patio doors leading out to a treated wood deck. The bedrooms are at either end of the home. Laundry is located in the spacious bathroom. Storage under the deck. The house is on a water cistern and septic holding tank. This home meets or exceeds building standards. Comes with a 10year home warranty. This lovely home is ready to move into so a quick possession is available. (id:57557)
450 & 454, 13221 Township Road
Rural Lac La Biche County, Alberta
Lakefront Opportunity in Golden Sands!Don’t miss your chance to own not one, but two lakefront lots being sold as a package in the desirable Golden Sands subdivision on Lac La Biche Lake. With a combined area of approximately 1.31 acres (0.71 + 0.60 acres), these fully treed, sloping lots offer privacy and natural beauty, allowing you to design your dream lakefront escape just the way you want it.The property includes a seasonal 2-bedroom cabin—perfect for summer getaways. Please note: the cabin is not connected to a sewer system, giving you the flexibility to develop your own setup. Golden Sands features paved roads and is known for its breathtaking sunsets over the water. Whether you’re looking for a peaceful retreat or a future build site, this is your chance to invest in lakeside living!Golden Sands Subdivision, Lac La Biche County where there are incredible sunsets, peaceful weekends, and endless possibilities (id:57557)
2035 Boucherie Road Unit# 11
West Kelowna, British Columbia
Discover an exceptional opportunity in Paradise Mobile Home Park, one of the area's most sought-after waterfront communities. This well-designed 2-bedroom home boasts a spacious layout and large pad, in a prime location along the shorefront of Okanagan Lake, JUST STEPS FROM THE PARK’S PRIVATE BEACH and directly across from a beautifully manicured green space. The community offers easy access to wineries, hiking trails, shops, restaurants, schools, public transit, and golf courses, making it an ideal choice for a relaxed lifestyle.Enjoy a welcoming neighbourhood. A brand-new John Wood 50 USG electric hot water tank ($1,766 value) recently added. Pet-friendly (restrictions apply – up to 2 indoor cats). Financing is available exclusively through Peace Hill Trust, with a recommended credit score of approximately 730 for park approval. The monthly pad rent of $725 includes water, sewer, and garbage services. Don’t miss your chance to live in this fantastic waterfront community—schedule a viewing today! (id:57557)
5363 Squilax Anglemont Road Unit# 49 Lot# 49
Celista, British Columbia
If you have been searching for the perfect Shuswap Property, you can quit looking because here it is. Nestled in the trees you will find this spacious RV lot. One of the larger lots in the development offering 6500 square feet so you will have room for all of those toys that you will need to truly enjoy what the Shuswap has to offer. Shuswap Lake RV Resort allows FULL TIME USE which is rare. Low fees of $200 a month which includes water, sewer, wifi, garbage, management , property taxes and the best part..........the beach! You have access to an amazing stretch of Shuswap shoreline complete with a swim platform. This lot is partially fenced with split rails and has 2 insulated 9 x 11 cedar sheds which have power in them. This development is a year round, gated community with an onsite manager. Each lot is serviced with 50 amp service and are individually metered. Get ready to enjoy this 4 season recreational area from swimming to hiking, snowmobile trails, golf and everything in between. Public boat launch, gas station and grocery store and North Shuswap Elementary School are just a short walk away. Rentals are permitted. This is a company share sale so financing is not available. (id:57557)
4576 Timberline Crescent Unit# 39
Fernie, British Columbia
Polar Peak Lodges, a private development of 40 homes, is uniquely located at the center of Fernie Alpine Resort and a four-minute walk to the Elk Chair. Polar Peak Lodges 39 has three floors of expansive living space, with large windows that flood the sunshine in and frame the surrounding forest and mountain backdrop. This new home features an inviting open concept main floor living space, with a large living room, dining room and a living room balcony for evening sun and with incredible views of ski runs and trails at Fernie Alpine Resort. The fully equipped luxury kitchen has Thermador Professional Series appliances, ample storage and a side pantry, quartz counter tops and a separate beverage center with fridge. The basement is a large expanse, with space for a huge TV, basement walk-out, a 4th bedroom or office space, two-piece laundry appliances, gear storage and a 3-piece bathroom with tile floors. Upstairs, an expansive master suite, with vaulted ceilings and Juliet balcony, a large walk-in closet, and a master ensuite bathroom with European wall toilets, heated Duravit toilet seat, stand-alone soaker tub and Italian tiles in showers and on the floors, installed with the Schluter waterproofing system. Heated bathroom in lower level. Two good-sized bedrooms, a three-piece bathroom and closet on the third floor. Installed air conditioning and heat pump for thermal comfort. Attached one car garage that is EV charger ready. A perfect full-time residence or seasonal home. (id:57557)
117 Delphi Court
Blue Mountains, Ontario
Annual rental or summer getaway! This newly built semi-detached home is located directly across from Georgian Peaks Ski Club, on a quiet court, and just a short walk to a community beach near Blue Mountain Beach perfect for swimming, kayaking, and other water activities. With 4 spacious bedrooms and 2.5 bathrooms, this fully furnished home offers plenty of space for the whole family. Enjoy an attached garage, hot tub, outdoor sauna, and a fully fenced yard ideal for privacy and BBQs under the sun. Summer rentals available at a different rate. Steps from the Georgian Trail and a short drive to Thornbury, Collingwood, and all the areas top attractions. No smoking. Utilities extra (id:57557)
21 Tralee Street
Brampton, Ontario
Beautiful, Fully Detached home situated in the sought-after Hurontario and Bovaird area. This meticulously maintained property includes a Finished Basement with Separate Entrance from the side. Also includes pot lights illuminating the main floor. The exterior features concrete all around the house and in the backyard (2020), while the roof was replaced in 2020. The Seller owned tankless water heater. (id:57557)
1308 Creekway Private
Ottawa, Ontario
Welcome home to 1308 Creekway Private (Brand NEW) a charming and family-friendly community that blends suburban tranquility with convenient access to amenities. This beautifully designed lower-unit townhome offers 2 spacious bedrooms and 1.5 bathrooms across 1,063 square feet of thoughtfully laid-out living space. Featuring high-end finishes throughout, the open-concept layout includes modern appliances, an elegant kitchen, and comfortable living areas perfect for everyday life. Pets are welcome, making this the perfect home for you and your furry companions. Enjoy the convenience of in-unit laundry, a private balcony, and a dedicated parking space.1308 Creekway Private is ideally situated near grocery stores, pharmacies, banks, local dining spots, and countless schools and community centers. It is also just minutes from the Tanger Outlets and the Canadian Tire Centre (Palladium Hockey Stadium), offering prime access to shopping and entertainment. The area is well-connected with nearby bus stops and surrounded by green spaces and parks for outdoor enjoyment. This is modern, practical living at its finest. (id:57557)















