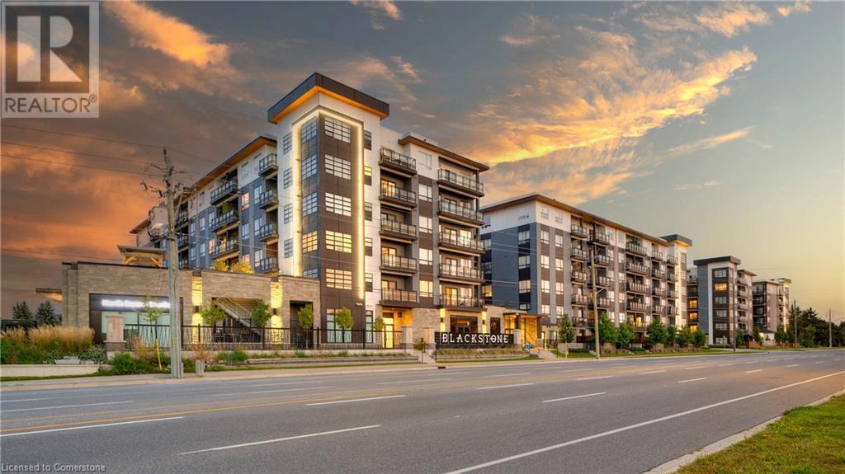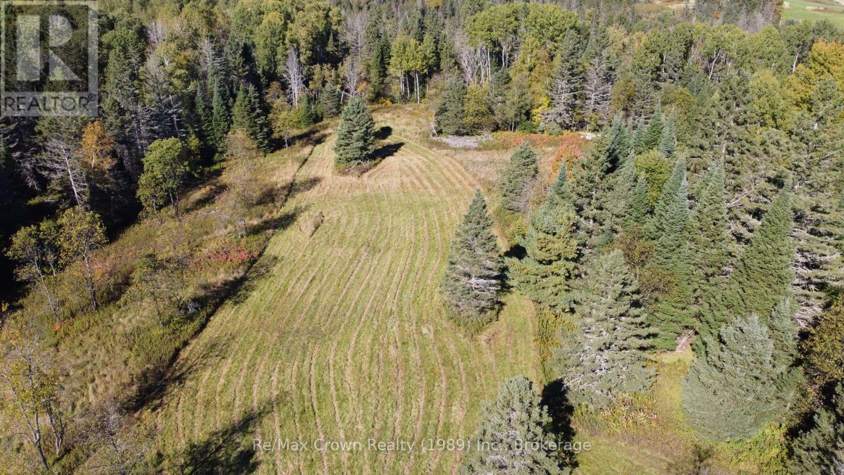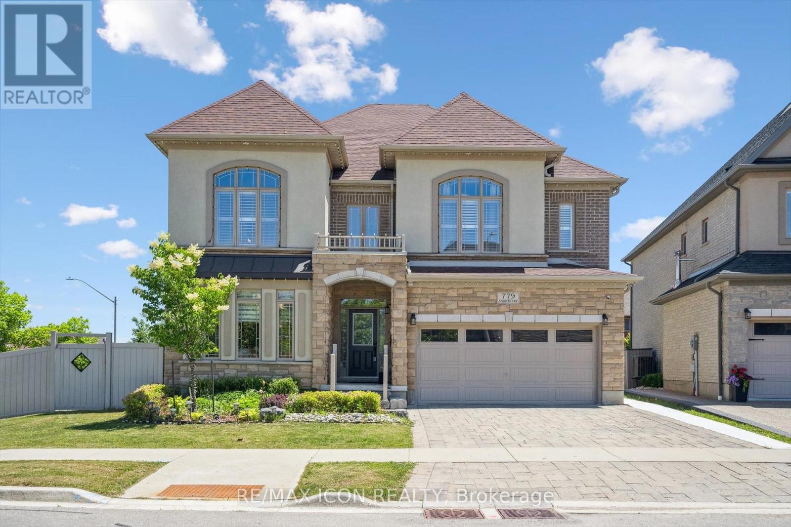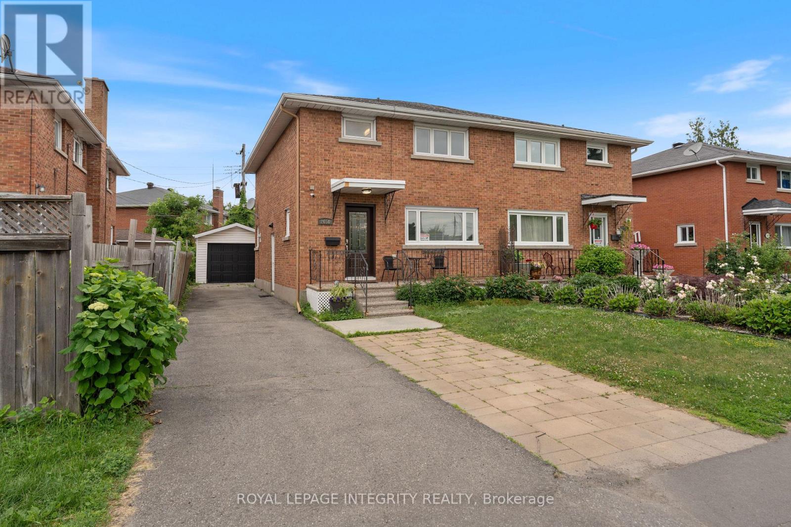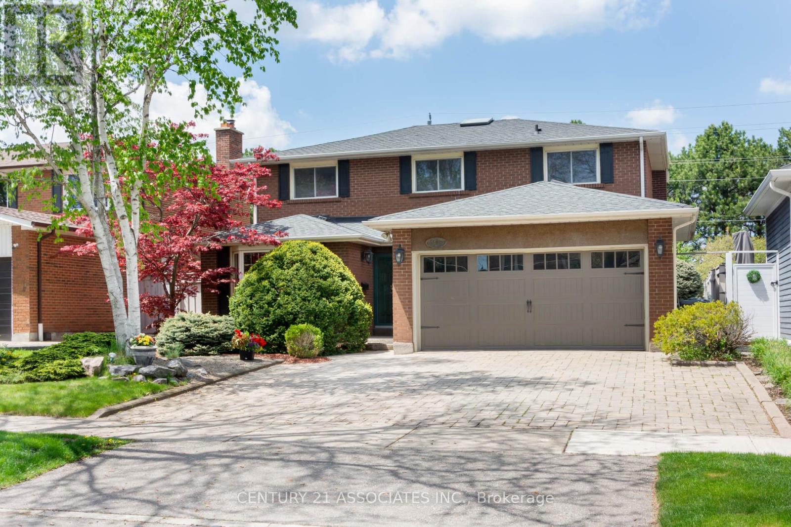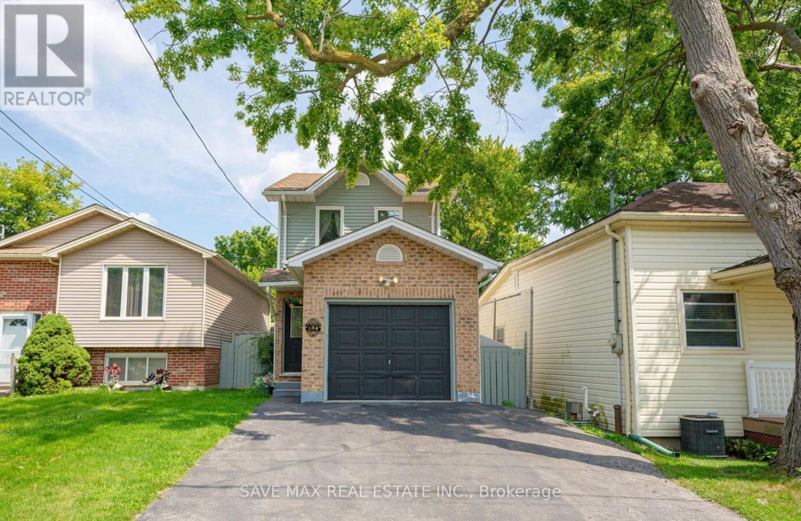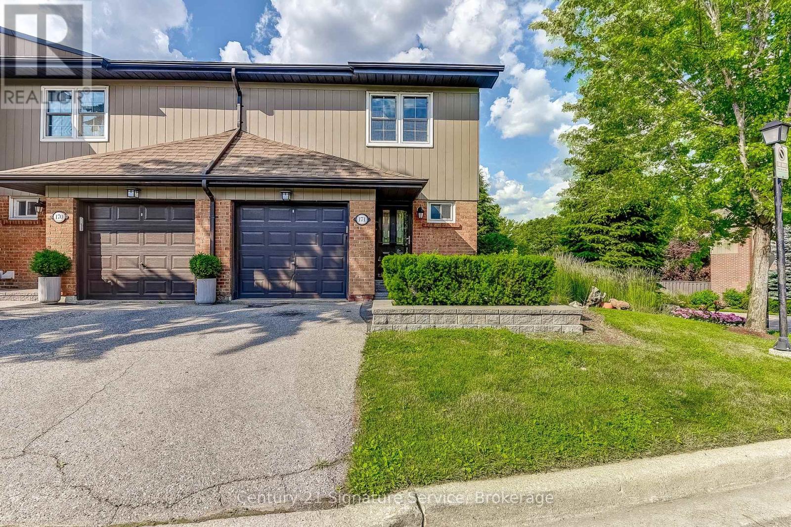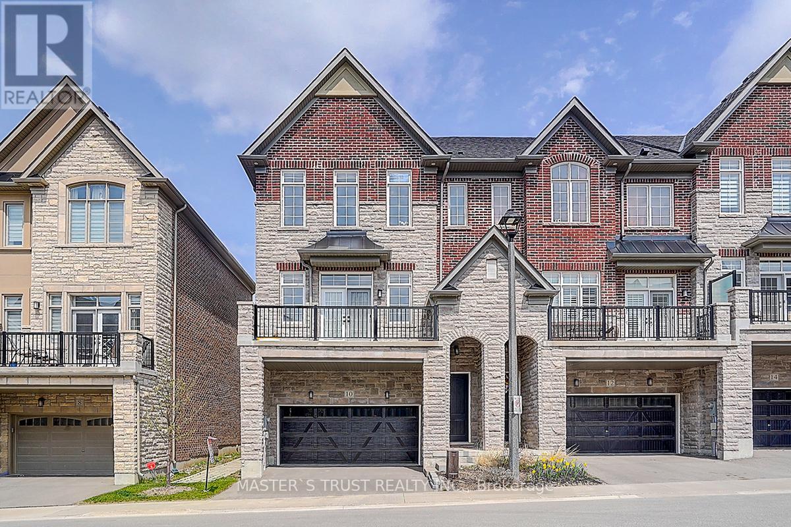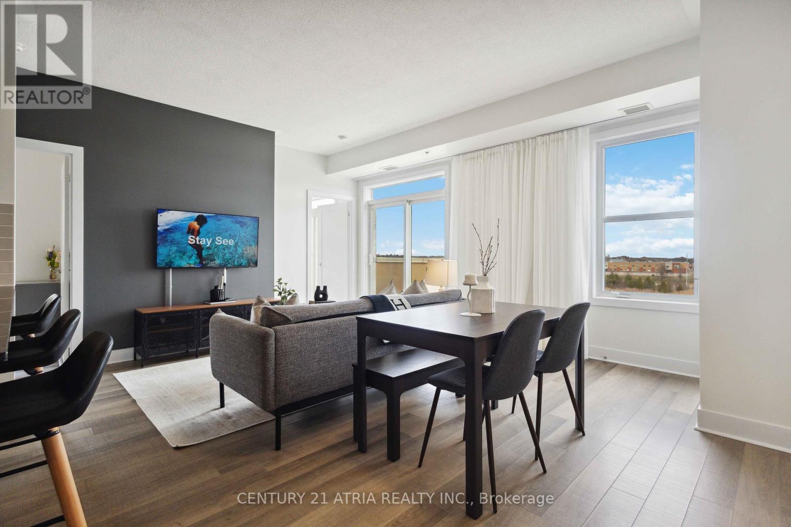29 Kawartha Drive
Kawartha Lakes, Ontario
Welcome to 29 Kawartha An Ideal home for multi-generational families! This beautifully maintained & updated 2+1 bedroom bungalow offers versatile living with a finished basement including large den used as a 4th bedroom. Spacious entryway with private access to main and lower levels. The main floor offers an expansive living room with soaring vaulted ceilings and oversized windows overlooking the front porch and yard. Open-concept kitchen and dining area boasts generous counter space, moveable island, stainless steel appliances, tile backsplash & under cabinet lighting. Oversized primary bedroom with direct access to main floor laundry and the updated semi ensuite shared with the 2nd bedroom. Sliding door walkout from primary to sunny deck & private fenced yard with tons of outdoor storage space. Additional walkout from the main level offering separate, private outdoor spaces including enclosed patio area with removable fence panels. Downstairs you will find a fully finished lower level with excellent in-law suite potential. Enjoy a bright living/dining area, a bedroom, den (or additional bedroom), a modern 3-piece bath, and a second full kitchen (2021) with stainless steel appliances perfect for multi-generational living or potential rental income. The outdoor space offers a tranquil retreat with a beautifully landscaped design, a pond (2022), and custom built sheds. Metal roof, monitored Bell security system with 6 cameras and multiple sensors, renovated upper-level bathroom (2023), updated windows, parking for 4-5 cars including carport coverage. Whether you're looking for space, comfort, or the perfect setup for extended family, 29 Kawartha delivers. Book your private showing today! (id:57557)
25 Long Street
Bradford West Gwillimbury, Ontario
This home will not disappoint. Detached/All Brick in a desirable area of Bradford. Open concept main floor layout offers the perfect blend for entertaining or relaxing with family and friends. The bright inviting spacious foyer offers a large mirrored entry closet. The family sized functional kitchen offers stainless steel appliances and a stainless steel range hood fan, together with a kitchen island and plenty of cabinetry. The upper level boasts 3 large bedrooms and large closets together with 2 - 4 pc washrooms and a separate side by side washer and dryer laundry room. The primary bedroom has a large walk-in closet, a 4 pc ensuite with a separate glass shower door. The other bedrooms are spacious with large closets. The exterior boasts curb appeal: FULL BRICK, an extended driveway which accommodates an extra vehicle giving you access to park 3 vehicles. Large concrete patio stones along the north side of the home leads to the fully fenced manicured backyard with a concrete patio section which are perfect for family and friend gatherings. Home Depot, Zehrs, McDonalds, Daycare are some of the amenities within walking distance. (id:57557)
251 Northfield Drive E Unit# 410
Waterloo, Ontario
Experience this exquisite one-bedroom condo in Waterloo's vibrant center, where contemporary design meets sophisticated living. The south west facing orientation captures abundant sunlight throughout the day, enhancing the already stunning open-concept space. Entertain with ease in the living area where expansive windows bathe the room in natural light, creating a refreshing and spacious ambiance. The kitchen stands as a culinary masterpiece with its premium stainless steel appliances, elegant quartz countertops, stylish backsplash, and generous workspace that transforms meal preparation into a pleasure. Throughout the unit, high-end finishes and meticulous attention to detail showcase the numerous quality upgrades. The spacious balcony overlooks a serene courtyard, providing the perfect retreat for unwinding and savoring beautiful sunset views thanks to its southwestern exposure. Inside, the bedroom combines practicality with elegance, featuring an impressive walk-in closet that addresses all storage requirements. The luxurious bathroom complements the space with its inviting soaker tub and extensive counter area for added functionality. This residence embodies the perfect blend of luxury, accessibility, and refined style in an ideal Waterloo location. Enjoy proximity to Dining, Conestoga Mall, St. Jacobs Farmers Market, Rim Park and numerous other attractions, making this sophisticated condo the perfect place to call home. (id:57557)
129 Cosby Road
Port Mouton, Nova Scotia
Overlooking the estuary where the Broad River meets the open Atlantic and across one mile of white sand, this 2,800 sq. ft. home meets the sunrise over the ocean each day. Summerville Centre has been a famed summer resort location on Nova Scotia's South Shore since the Victorian era. Tourists once came by rail to escape the city heat and feel the cool summer breeze, and apart from the means of transport, not much has changed in the universal allure of our location. In today's market there are few properties whose boundaries kiss white sand. This 3 bedroom, 3 bath home has a main-floor living room with cathedral ceiling 16 ft. at its apex with a wall of windows facing east. This home features a propane fireplace, family room with wood-burning beach-stone fireplace, oak floors, Kohler windows, insulated concrete foundation, auxiliary heat-pump heating and cooling, four-season sunroom with views over mature gardens and the beach, 186 feet of direct sand-frontage, main floor primary suite with 4 piece bath including jet tub, second floor guest suite with ensuite, walk-in closet and breathtaking water views and lower level large recreation room with guest suite with walk-out at grade. The beautifully landscaped grounds offer an over-sized, double garage with loft storage, work shed, vegetable garden and pond. Dine at the Quarter Deck just minutes away overlooking the beach or enjoy a round of golf at White Point Resort and Spa a short distance down the road. This property is under fifteen minutes to the amenities of Liverpool and two hours from Stanfield International driving east or the Yarmouth ferry driving west. Beachfront locations close to amenities in the province of Nova Scotia are a rare find. Truly one of the rare opportunities to own your piece of paradise on one Nova Scotia's best beaches. (id:57557)
129 Cosby Road
Port Mouton, Nova Scotia
Overlooking the estuary where the Broad River meets the open Atlantic and across one mile of white sand, this 2,800 sq. ft. home meets the sunrise over the ocean each day. Summerville Centre has been a famed summer resort location on Nova Scotia's South Shore since the Victorian era. Tourists once came by rail to escape the city heat and feel the cool summer breeze, and apart from the means of transport, not much has changed in the universal allure of our location. In today's market there are few properties whose boundaries kiss white sand. This 3 bedroom, 3 bath home has a main-floor living room with cathedral ceiling 16 ft. at its apex with a wall of windows facing east. This home features a propane fireplace, family room with wood-burning beach-stone fireplace, oak floors, Kohler windows, insulated concrete foundation, auxiliary heat-pump heating and cooling, four-season sunroom with views over mature gardens and the beach, 186 feet of direct sand-frontage, main floor primary suite with 4 piece bath including jet tub, second floor guest suite with ensuite, walk-in closet and breathtaking water views and lower level large recreation room with guest suite with walk-out at grade. The beautifully landscaped grounds offer an over-sized, double garage with loft storage, work shed, vegetable garden and pond. Dine at the Quarter Deck just minutes away overlooking the beach or enjoy a round of golf at White Point Resort and Spa a short distance down the road. This property is under fifteen minutes to the amenities of Liverpool and two hours from Stanfield International driving east or the Yarmouth ferry driving west. Beachfront locations close to amenities in the province of Nova Scotia are a rare find. Truly one of the rare opportunities to own your piece of paradise on one Nova Scotia's best beaches. (id:57557)
1676 Maclellans Brook Road
Greenwood, Nova Scotia
Nestled on just under half an acre, this 1.5-storey home offers the perfect blend of comfort, space, and opportunity. Featuring three bedrooms and a four-piece bath on the upper level, this home is ideal for families or those looking to put their own personal touch on a property with solid bones. The main floor boasts a spacious kitchen, dining area ,cozy living room, a bright office/den space, and the convenience of main floor laundry. Recent updates include a newer roof, oil tank, insulation, and wiring, giving you peace of mind on the big-ticket items. Serviced by a drilled well and municipal sewer, the property is both practical and efficient. While the home does need some cosmetic work, its packed with potential to become a true gem with a little vision and effort. Whether you're a first-time buyer, an investor, or someone looking for a project with promise, this home is well worth a look! (id:57557)
1506, 280 Williamstown Close Nw
Airdrie, Alberta
Welcome to this bright and spacious move-in ready 3-bedroom, 2.5-bath Townhome with your own 24' garage capable of fitting a full size pick up! Located conveniently within walking distance to restaurants, grocery stores, coffee shops, and public transportation.As you step inside, you’ll be captivated by the seamless open concept floor plan. The kitchen is a chef’s dream, boasting stunning granite countertops, a convenient breakfast bar, exquisite cabinetry, and sleek stainless steel appliances. SOME AMAZING UPGRADES RECENTLY DONE! HERE'S A BREAKDOWN:Freshly painted walls and ceilingNew fridge, stacked laundry unit, ceiling fans, kitchen sink faucet, and a new shower head in the Ensuite bathroom Exciting Addition: Professionally converted half of the garage into a 3rd bedroom! The primary bedroom is a true retreat, featuring a spacious walk-through closet leading to the elegant Ensuite. The second bedroom is thoughtfully designed with a second 4-piece bathroom just steps away, providing utmost convenience and privacy for guests or family members.With over 1490 square feet of meticulously designed living space, you’ll be amazed by the comfort and style this unit provides. Don’t miss the opportunity to witness one of the best locations in the entire complex. Call today to schedule a private showing and experience the pinnacle of upscale living firsthand! (id:57557)
4304 Alsace Road
Nipissing, Ontario
Great homesteading property just under 40 acres, with the added bonus of income potential. Features 2 established driveways, a mix of mature forest and opproximately 5 acres of level cleared field - currently being used for hay - it's ideal for your dream home, recreational retreat or investment project. The first driveway #4304 extends approximately 1,000 feet into the property and brings hydro to a prime building location. The on-site internet tower generates a steady income of $800.00 per month, while also covering the annual property taxes and providing year-round driveway maintenance. The second driveway on the far side of the property made of recycled asphalt, leads 300 feet into a cleared building site overlooking a stunning waterfall - a perfect backdrop for a peaceful getaway. Located on a year round road, the property also offers severace potential, making it an excellent long-term investment. Don't miss your chance to own this unique and versatile piece of land! (id:57557)
6060 Madigan Drive Ne
Calgary, Alberta
COURT ORDERED SALE! HANDYMAN SPECIAL WITH LOTS OF POTENTIAL!! Fully Developed Bungalow in the heart of Marlborough Park. Located on a great street across from the school, parks & playground. Main floor layout features a large living room, kitchen, 4 pc bathroom and 3 bedrooms. The lower level has a separate entrance leading to an ILLEGAL 2 bedroom basement suite the a spacious rec room, 2nd kitchen, 4 pc bathroom and 2 additional bedrooms. The large backyard features a deck and an oversized 2 car garage (30x20) with additional room for 2 cars to park beside or can be used for parking a trailer, boat or RV. There is a new roof on the main part of the house. This home requires a lot of work but also has lots of potential. (id:57557)
779 Snowberry Court
Waterloo, Ontario
Welcome to Vista Hills. Place you would like to be and grow. Welcome to 779 Snowberry court, an excellent family dwelling built by reputable builder "Fusion Homes" on premium corner lot. Families living in this very sought after neighborhood are surrounded by massive forest with numerous historic trails, mountain cycling tracks and mature wild life and greenery. Vista hills make you feel you live in full consensus with Mother Nature by at the time minutes drive from the best schools of all levels, Costco, shopping of all kinds, fine restaurants and fast food joints, open 24/7. Banks, medical offices and government organizations are with in reach at your convenience too. Let me tell you a few words about the house, which is not the right word to describe it. It is definitely a HOME not just a house. Impressive more than 5230 sq. feet spread between 3 levels filled with natural light and abundance of space. I can write 10 thousand words but still won't be able to describe fully and truly all the features and upgrades of this beautiful property. As an example: LEGAL DUPLEX registered with the city of Waterloo with professionally done side separate entrance, EV charger, high quality CAT cable wired throughout the house, 200 AMP electrical panel, laundry on the second floor, speaker wiring trough out all the house including back yard with connections provided to install the control panel in the basement, chair lift (25K worth) installed on gorgeous wooden staircase and much, much more. You absolutely must come and see it yourself, I promise you won't be disappointed. (id:57557)
2650 Alta Vista Drive
Ottawa, Ontario
Welcome Home to 2650 Alta Vista Drive , an ideally located semi-detached gem in the heart of Ottawa's desirable Alta Vista neighborhood. Situated directly across from shops, schools, public transit, walking trails, and just minutes from South Keys, Bank Street, and several hospitals, this home offers unmatched convenience. This beautifully maintained property features a rare detached garage and parking for up to six vehicles. Inside, you'll find a spacious main floor with new tile and hardwood throughout, a large foyer, and an open concept living and dining area perfect for entertaining. The kitchen is thoughtfully designed with corner windows, a quartz breakfast bar, and direct access to a versatile rear addition complete with a den or home office, 2 piece bath, and laundry. Upstairs, enjoy hardwood floors throughout three generously sized bedrooms and a stunning newly renovated bathroom. The separate side entrance leads to a recently fully finished lower level with a kitchenette, newly updated full bath, and laundry ideal for a larger families looking separate space. The fully fenced backyard offers a private and functional outdoor space perfect for BBQs and gatherings. Tons of updates including new roof, insulation, floors, appliances, all bathrooms and professionally finished basement to name a few. Book your showing today (id:57557)
2475 Poplar Crescent
Mississauga, Ontario
Welcome to this fabulous four bedroom Clarkson home with a magnificent, totally private, landscaped, oasis back garden with a salt-water heated inground pool (sand filter 2021, salt cell 2021, heater 2021, liner 2015, pump 2012)! The double front door leads you into the large foyer which is sunlit by three large skylights and features warm solid oak staircase, doors, and trim! The large living and dining room are ideal for more formal gatherings with family and friends! Great eat-in kitchen with granite counters plus a pantry and breakfast area overlooking the expansive patio, pool, and garden! The kitchen is open to the spacious family room with floor to ceiling stone fireplace (converted to an electric unit)! The primary bedroom is huge with a large walk-in closet with custom closet organizer plus a renovated 3-piece ensuite! The ensuite features an over-sized frameless glass shower plus granite counter and under-mount sink and Grohe shower faucet with rain-head shower plus heated floor! The additional three bedrooms are ample in size with double closets and organizers. The main full bathroom is also renovated with granite counter, under-mount sink, and heated floor! The basement is mostly finished featuring a family-sized rec room / games room with three large windows plus a wet bar, a renovated 3-piece bathroom with Grohe shower faucet and heated floor, and a bonus craft/storage/workout room! Roof re-shingled '15! AC approx. 6-7 years! Ready to move in! Amazingly convenient location with super easy access to the QEW, schools, shopping, Clarkson Community Centre, and Clarkson GO Station! (id:57557)
993 King Street
Windsor, Nova Scotia
One of a kind property . Spot zoned R4 to allow many uses. Presently 8 units each is the size of a single family home 6 bungalow units and a Century side by side Duplex . Each unit has 3br,LR,DR,KIT and basement for rough storage. The large century units have finished attics. Each unit pays heat and lights and has - in unit laundry. This is basically 8 3br houses. Wonderful location with Pleasant grounds and greenery. Great live in property or investment. This property has below market rents but can bring in a truck load of money. MWH says this lot can have up to 24units(see attached Zoning uses) This is a property with many uses and much opportunity. Big family or Group every one can have their on house .with R-4 Zoning B&B is allowed - Rooming house is allowed. Home for special care or residential care is allowed. One Bungalow unit can be viewed prior to offering. Cash back on closing for improvements. (id:57557)
11080 First Nassagaweya Line
Milton, Ontario
Explore the unique potential of this expansive 115.60-acre property, strategically positioned just north of Moffat, near the vibrant growth areas outlined in the Town of Milton and Moffat Official Plans. This agricultural land features a blend of cultivated farmland and an enchanting mixed forest, complemented by a small, 5.11-acre section designated as EP land. Zoned A2 with partial EP-1 designation with oversight of Conservation Halton Regulation Area. Benefit from reduced property taxes through credits under CLTIP & OFA. Ideal for an Executive Estate and outdoor people that enjoy nature, farming, hunting, hiking, cross-country skiing, and ATV or snowmobiling. Please be respectful of the wildlife while walking around the fields to view this amazing property. DO NOT DRIVE ON THE FARM FIELDS. Located just North of Moffat. Property currently boarders the development area of the Moffat Official Plan. Sign on property. Property is subject to HST in addition to the sale price. A survey is available. (id:57557)
3117 - 70 Temperance Street
Toronto, Ontario
Luxury 2 Bedroom, 2 Bath Condo In The Heart Of Financial District. Contemporary, Neutral Finishes With 9Ft Smooth Ceilings. Incredible, Unobstructed North Cityscape View. Walk To The City's Best Restaurants, Theatres, Nightlife, Attractions, Shopping & Convenient Area Amenities. Building Boasts Top-Notch Amenities, Including Concierge, Golf Training Rm, Exercise Rm, Guest Suites, Party Rm And Theatre Rm, Games Rm, Business Centre & Common Terrace. ** Unit Will Be Professionally Cleaned Before Tenancy Begins. ** (id:57557)
134 Chesley Avenue
London East, Ontario
Welcome to 134 Chesley Avenue A Blend of Charm and Modern Comfort in Old East VillageStep into this beautifully updated home offering 2+1 bedrooms, 2 full bathrooms, and over 1000 sq. ft. of fully finished living space. Designed to suit a variety of lifestyles, this property seamlessly combines character with contemporary touches.The main floor features a spacious, inviting family room and an upgraded kitchen with upgraded countertops and stylish modern finishes. The open layout flows effortlessly into the dining area, where glass doors lead to a generous back deck perfect for entertaining or relaxing outdoors.Upstairs, you'll find two well-appointed bedrooms and a full bathroom. The fully finished lower level provides a versatile space that can serve as a third bedroom or a recreation room, complete with another full bathroom and ample storage.Located just minutes from Downtown and the 401, this home offers unmatched convenience with timeless appeal. Don't miss your chance to experience it in- person book your private showing today! (id:57557)
171 - 1951 Rathburn Road E
Mississauga, Ontario
Welcome to this beautifully updated end unit, corner lot townhome nestled in a quiet, well-managed complex along the Etobicoke Creek border. Offering 3 spacious bedrooms, 4 bathrooms, and a finished basement, this home provides a perfect blend of comfort, functionality, and location.Enjoy a bright and open layout with wood floors throughout and a cozy fireplace in the basement. The main floor walkout leads to a private patio ideal for morning coffee or evening BBQs. The expansive primary suite features wall-to-wall closets and a convenient two-piece ensuite.Step outside and immerse yourself in nature with the Etobicoke Creek Trail and Garnetwood Park (with an off-leash dog area and children's splash pad) just steps away. Cross the creek to Toronto's Centennial Park, or walk to Longos Plaza for everyday essentials. Commuting is a breeze with easy access to highways 401/403/427/QEW, Airport, Dixie GO, and both Mississauga and TTC transit. Maintenance fees include internet, cable TV, water, building insurance, and all exterior maintenance that offers incredible value and peace of mind.Surrounded by excellent schools, playgrounds, tennis courts, and shopping, this home is perfect for families, professionals, or downsizers looking for turnkey living in one of Mississauga's most desirable neighborhoods.Just move in and enjoy refined, low-maintenance living in a vibrant, family-friendly community! (id:57557)
5017 22 Avenue Nw
Calgary, Alberta
** OPEN HOUSE: Friday, July 25th 4-6pm ** Welcome to 5017 22 Ave NW, a stunning and well-designed home situated in the highly desirable Montgomery community—just minutes from parks, pathways, shopping, and top-rated amenities! This home features a legal basement suite, perfect for rental income or extended family, complete with a spacious bedroom, full bathroom, kitchen, and a large recreation room. The main floor is thoughtfully laid out with a bright living room featuring a cozy gas fireplace, a flex/dining room, and a powder room. The mudroom with built-in storage keeps everything organized, while the back deck offers a great space for entertaining or relaxing outdoors. Upstairs, the luxurious primary suite boasts a dual vanity, soaking tub, and a walk-in shower, creating a true retreat. The convenient upstairs laundry is perfectly located near two additional bedrooms, making daily living effortless. Nestled in Montgomery, this home is within walking distance to local shops, cafés, parks. The photos are from a similar build by the same builder. While the features, finishes, and layout are comparable, there may be slight variations. Book a showing to see this stunning home in person! (id:57557)
10 Creekvalley Lane
Markham, Ontario
"Location! Location!"Fabulous Modern End Unit Townhouse With 2 Ensuites And Double Car Garage In Angus Glen By 'Kylemore Communities', One Of The Biggest Unit In The Complex. Over 2700Sq. Ft. Hundred Thousand $$$ On the Upgrade! 10" Ceilings High On Second Fl, 9" On Third Fl. Uniquely Designed Kitchen, Gorgeous Cabinetry, Quartz Counters, Stylish Backsplash, Walk In Pantry, Oversized Center Island, B/I Wolf & Sub-Zero Stainless Steel Appl. Open Concept Family Room With Gas Fireplace. Stunning Hardwood Floors/Stairs Iron Pickets & Pot Lights & 'Grohe' Fixtures Throughout. Smooth Ceilings , Cround Mounding & Large Windows. Media Rm & Laundry On Ground Level With W/Out To Deck & Garden. Primary Bedroom Boasts A Volume Ceiling, Stunning 5 Piece Ensuite With Floor To Ceiling Tiles, Fabulous Quartz Counter, Custom Cabinetry & Frameless Glass Shower. Spacious His/Her Closets & W/O To Balcony. Step to the Top-Ranked School "Pierre Elliott Trudeau High School " and Popular Private School "Unionville College". Minutes From Angus Glen Community Centre, Highway 404, Canadian Tire, Shoppers Drug Mart, T&T, Cosco, Markville Mall, Restaurants, Banks, and More. The Ideal Family Home with the Perfect Blend of Luxury and Comfort. This Is The One You Have Been Waiting For! Dont Miss It! Must See! (id:57557)
Ph06 - 28 Prince Regent Street
Markham, Ontario
**OFFERS ANYTIME** Experience breathtaking panoramic views in this stunning penthouse suite! + Low-rise, boutique style condos + Sun-drenched corner unit offering 3 spacious bedrooms (VERY RARE) and 2 full washrooms + Over 1000 square feet of functional living space (every square foot is optimized!)+ Wraparound balcony overlooking the park and pond! + Unobstructed views from almost every room + 4 balcony access points + Soaring 9 FT Smooth Ceilings + $$$ spent on upgrades including premium Samsung stainless steel appliances (2023), hotel inspired window coverings (2024), newly painted walls (2024), built-in closets, reverse osmosis water filtration system (2023) + Meticulously maintained + 1 underground parking (ADDITIONAL overnight street parking available) + 1 locker (located on the same floor as the unit) + Chic electrical light fixtures and washroom mirrors all throughout + Popular "U-shaped" kitchen design featuring full size stainless steel appliances, breakfast bar, granite countertops, motion sensor undermount cabinet lights, ample cabinets with upgraded handles + Primary bedroom features 2 custom built in closets, private access to the balcony, and a 3 pc ensuite + Large windows in every bedroom enclosed with a door (no sliding doors) + Located in top ranking school zones - St. Augustine (9.6/10) and Nokiidaa P.S. (9.2/10) + Seconds to the park + Walking distance to cafe's and clinics, 5 mins to Hwy 404, 5 mins to Costco, 5 mins to shopping centre, 4 min walk to bus stop, 13 mins to GO train station, 4 mins to restaurants + Versatile living experience suitable for families, retirees, or an entertainer's haven + 28 Prince Regent St PH06 is the perfect blend of modern elegance and serene living! (id:57557)
129 Ava Road
Toronto, Ontario
Cedarvale living at its finest! Welcome to 129 Ava Road, a custom home designed by Gordon Ridgely. Nestled on a generous 45 x 118 foot lot in one of Toronto's most sought after neighbourhoods. This beautifully maintained 4-bedroom family home offers the perfect blend of space, comfort, and convenience. Step inside to find a thoughtfully laid out main floor featuring a formal living room, elegant dining room, a spacious eat-in kitchen, and a separate family room ideal for both everyday living and entertaining. Upstairs, the primary suite boasts built-in closets, a luxurious 6-piece ensuite, fireplace, balcony overlooking the pool and sitting room. The three additional bedrooms provide ample space for a growing family. The finished lower level includes a cozy rec room, additional bedroom, and a large temperature controlled wine cellar perfect for hosting or relaxing. Step outside to your own private backyard oasis with a large deck, mature trees for privacy, and a concrete pool for summer enjoyment. Additional highlights include a main floor powder room, large kitchen pantry, a convenient mudroom, steam shower in the basement bathroom, multiple fireplaces, landscaped front and rear gardens, tool shed, abundance of storage and pride of ownership throughout. Located within walking distance to top-ranked schools like Cedarvale Community School and Forest Hill Collegiate, and just minutes from the Cedarvale Ravine, local parks, shops, restaurants, TTC subway, the upcoming LRT, Allen Road, and major highways. This is a rare opportunity to own a true four-bedroom family home in a close-knit, well-connected community. Don't miss it! (id:57557)
1001 9 Avenue
Canmore, Alberta
Situated in the highly coveted Lions Park neighbourhood, this property offers an extraordinary combination of location, setting, and potential. Just a 2-minute walk from downtown Canmore, this 50x132 ft R1 lot faces directly onto forested trails and is steps from the Bow River, Main Street, and the scenic pathway network. The flat, treed lot is graced with mature evergreens, wide open skies, and commanding mountain views — including stunning sightlines to Grotto, Lady Macdonald, and Mount Rundle.The existing 4-bedroom bungalow features classic Canmore charm with a bright, open main floor, natural light from large picture windows, and warm-toned hardwood flooring throughout the main living areas. The front living room showcases mountain vistas, while the rear kitchen and dining area enjoy a peaceful forested backdrop. Downstairs, the lower level offers excellent ceiling height, a spacious rec area, additional bedrooms, laundry space, and storage — presenting strong suite or renovation potential.The yard is a standout — both front and back offer exceptional usable space with mature landscaping, privacy, and mountain ambiance. Rear lane parking and front driveway parking provide versatility, and there’s ample room for garage development, garden expansion, or outdoor living additions. The home is located by forested trail corridor, connecting you quickly to Riverside Park, Lion’s Park greenspace, and the Bow River.Opportunities like this are rare — a large, usable lot in a serene yet central location with direct access to Canmore’s natural and urban amenities. Whether you’re looking to build your dream home, hold for future redevelopment, or enjoy the existing home as a weekend retreat or full-time residence, this property delivers outstanding value. Flexible development potential, subject to municipal approval, complete the package. (id:57557)
9 - 837 Broadview Avenue
Toronto, Ontario
Rarely Offered Contemporary Townhouse In Playter Estates And Jackman School District. 2000+ square feet model living space, In the middle of all city has to offer while enjoy the peace and quietness. This Well Maintained Executive 3 Storey Home Offers Unparalleled Space For A Modern Family. 10 Ft Ceilings On Main Flr. 9 Ft Upper Flrs. Upgraded B/I Appliances W/ Breakfast Bar, Large Patio Doors For Max Nature into the House. Underground Parking W/ Direct Entry. Flex Finished Basement Space For Home Office/Gym. Steps To Broadview Station/Danforth. (id:57557)
603 - 30 Ordnance Street
Toronto, Ontario
Discover Urban Living At Its Finest In This Sleek And Modern CondoApartment, Nestled In Toronto's Coveted Fort York Area. With Floor-To-CeilingWindows Illuminating The Space, Upgraded Laminate Flooring, And High SmoothCeilings, This Residence Exudes Contemporary Elegance. The Kitchen Boasts ACaesarstone Countertop, W/Backsplash And Stainless Steel Appliances, Perfect ForCulinary Enthusiasts. Step Onto The Private Balcony, Accessible From Two Points,And Indulge In W & SW Views Of The Vibrant King West District. Enjoy TheConvenience Of Easy Transport To Downtown. Short Walk To Ontario Place, TheExhibition Place, And Our Bmo Soccer Field. Watch The Stunning Sunrises AlongThe Shores Of Lake Ontario. Endless Opportunities For Leisure And Exploration. Welcome To Your Dream Rental.Fantastic Amenities, Including A Spa Floor, Three Pools, Billiard Room,Theatre, 24-Hour Concierge, Rooftop Patio W/ Cabanas And Bbqs, Gym, Party Room and more! Locker available at a cost . (id:57557)



