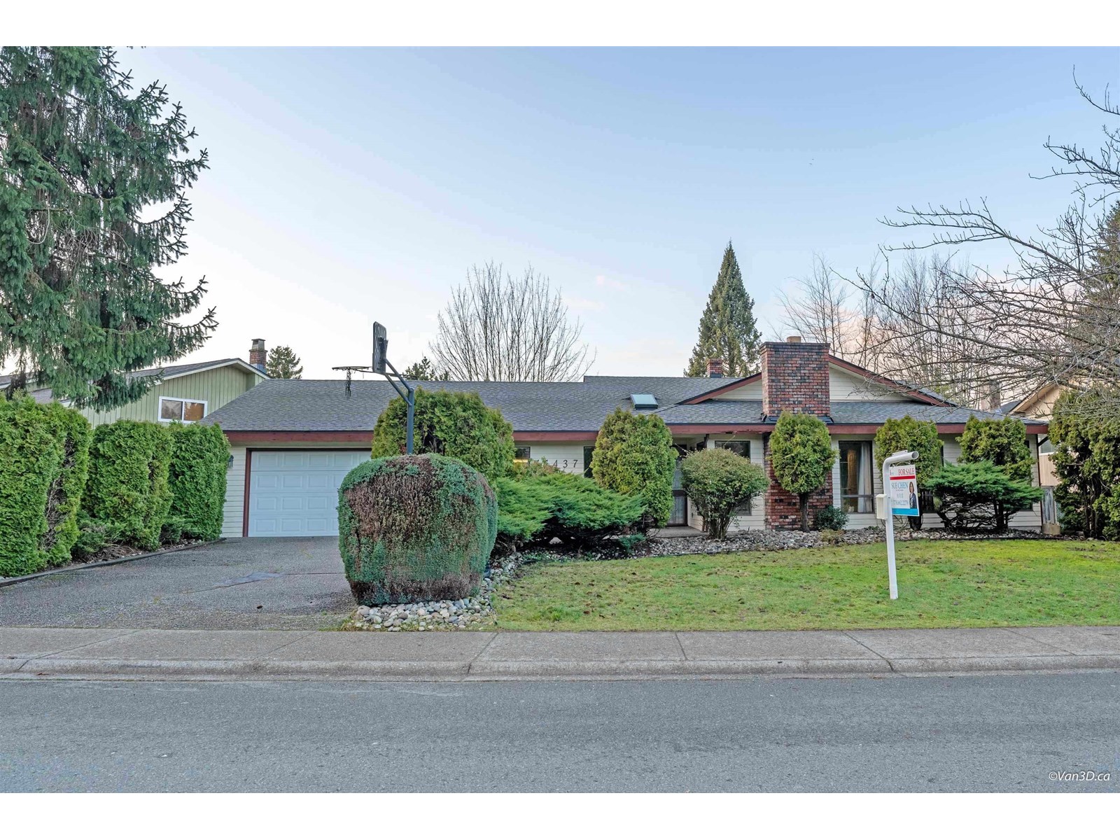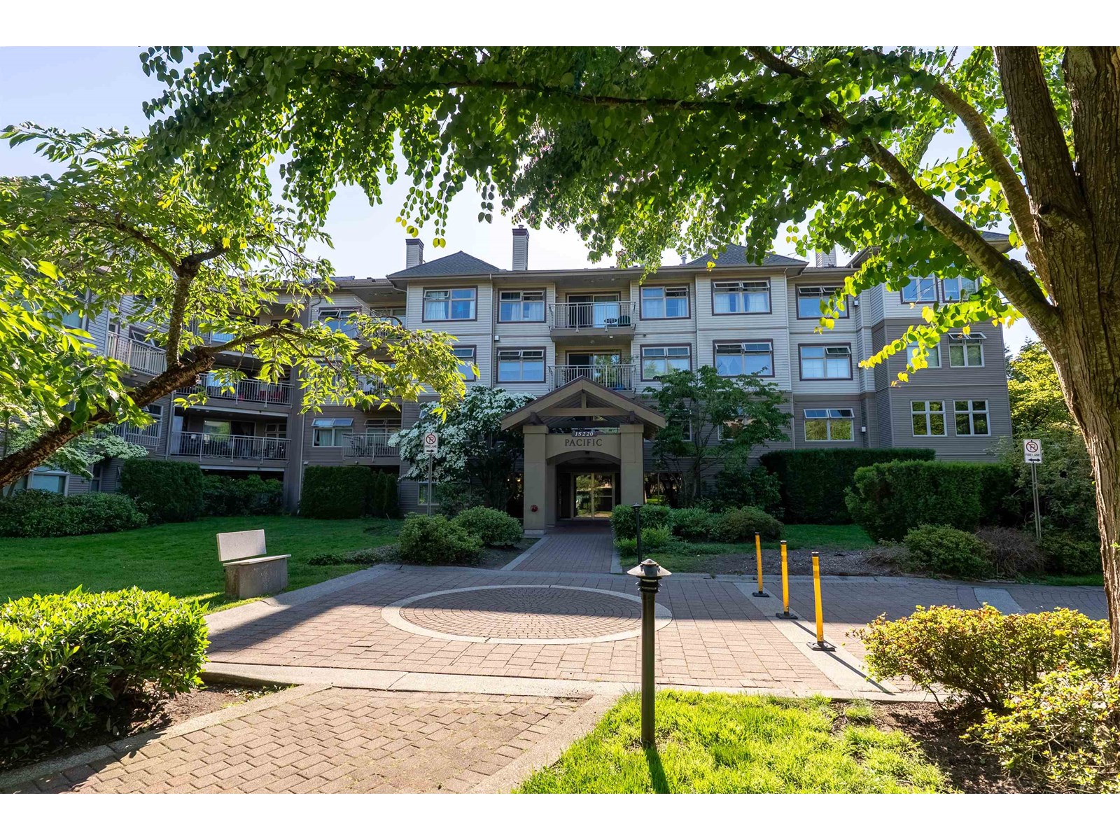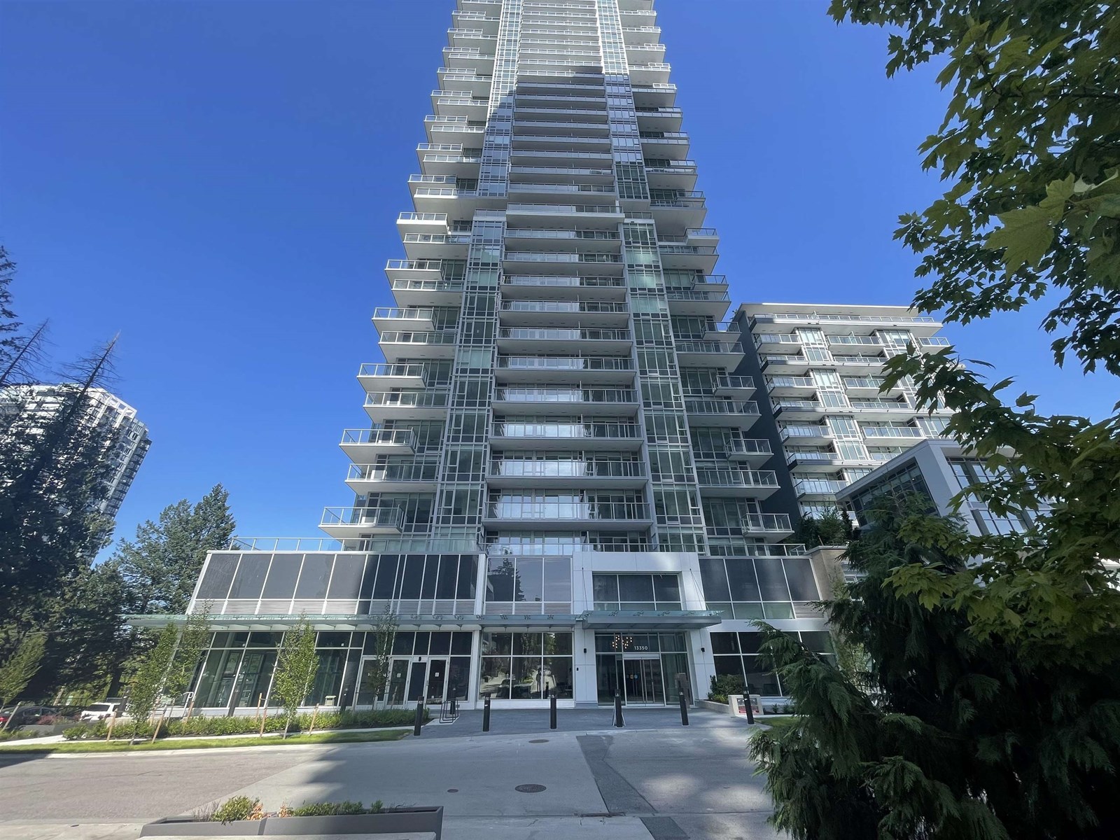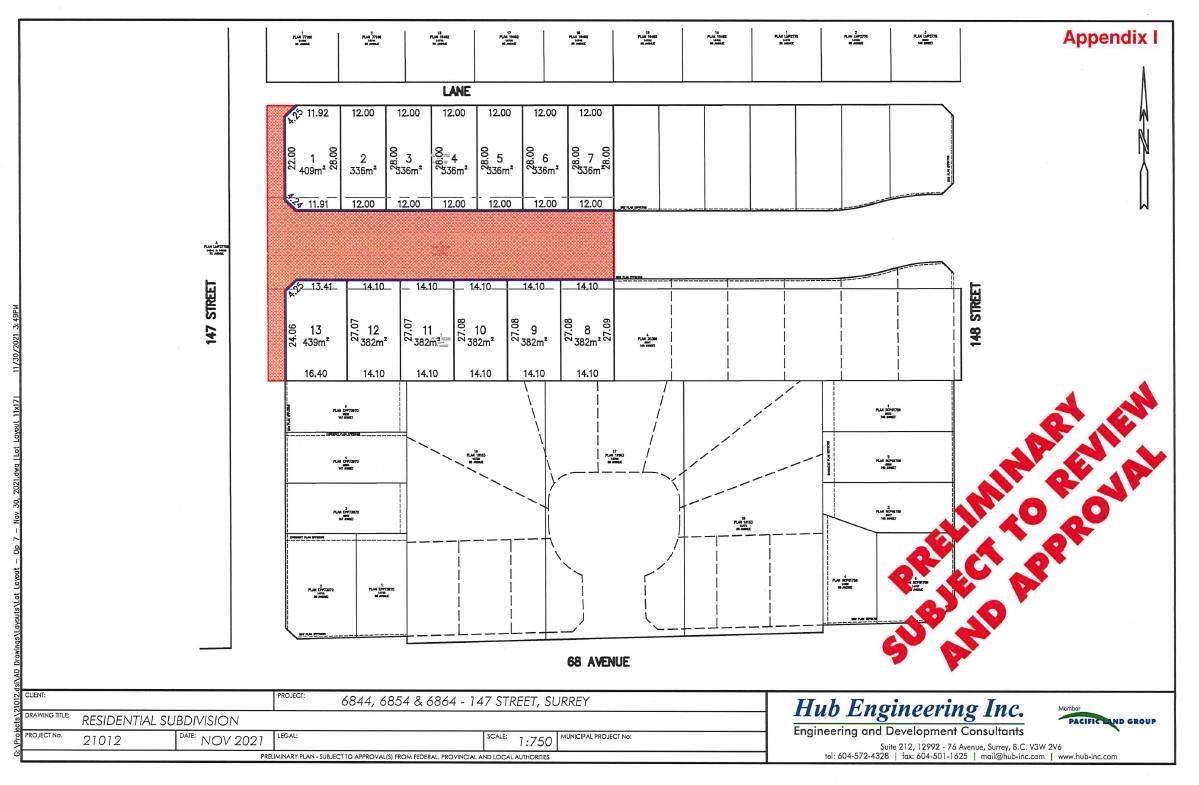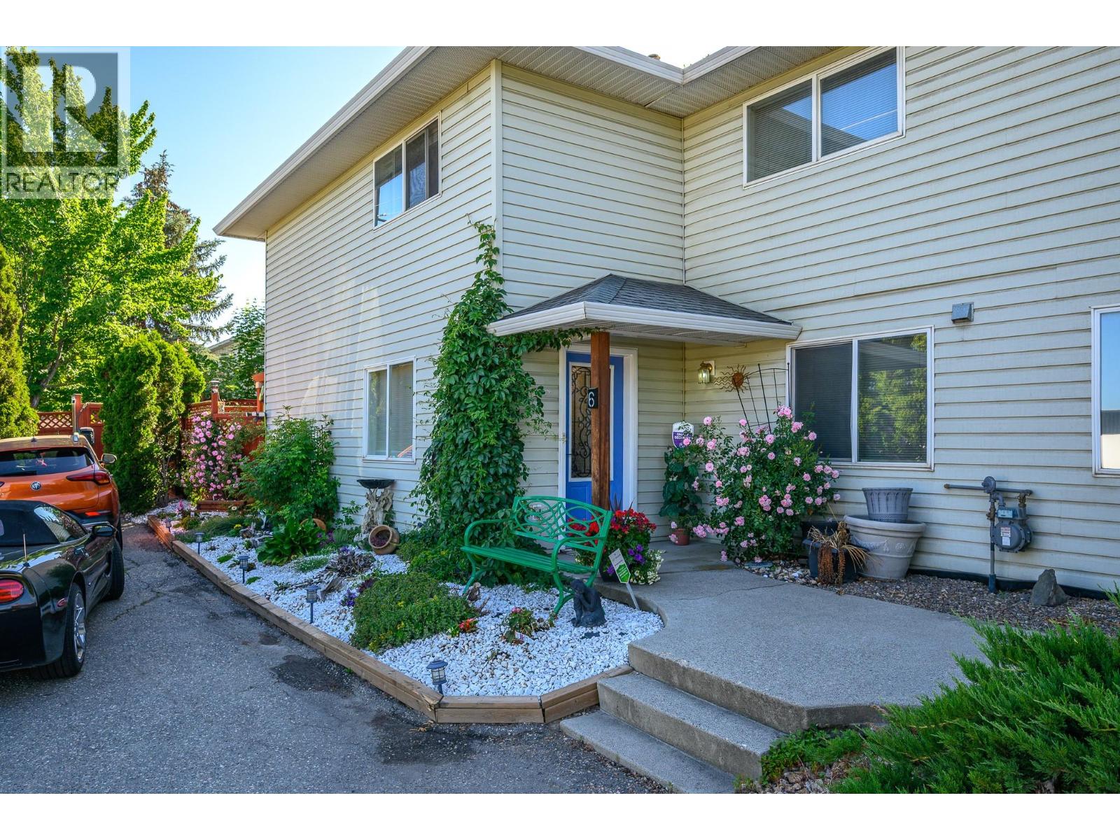11437 Somerset Crescent
Delta, British Columbia
Location!! Location!! Heart of Sunshine Hill! A RANCHER with 2300 SF living spaces & 8900 SF lot located at highly desirable area. This traditional layout with a large living room, a formal dining room, a spacious family room (vaulted wood ceiling), a kitchen facing the large parklike back yard with a spacious eating area, a gym (or a sunroom room) (heated) and a separate hot tub room, which bring up this unique rancher so suitable for all kind of family structure. Especially, it is walking distance to Seaquam High School and two elementary schools ( Cougar and Sunshine Hill). 3 skylights, 5 years roof, brand new radiant heating system with high demand hot water tank. Come to see for yourself. (id:57557)
201 15220 Guildford Drive
Surrey, British Columbia
Welcome to Boulevard Club - Step into this beautifully maintained 2 bed, 2 bath condo featuring a bright, open floor plan and a large balcony overlooking a quiet, landscaped courtyard. Located in a secure, gated complex, this home offers peace of mind and plenty of space to relax or entertain. Enjoy amazing amenities including a fitness facility, recreation room, car wash station, storage locker, and secure underground parking. Plus, you'll love the convenience of in-suite laundry and a well-managed building. All this in an excellent location, close to public transit, schools, and shopping -everything you need right at your doorstep! Open House- June 21- 1 PM - 3 PM (id:57557)
509 13350 Central Avenue
Surrey, British Columbia
Attractive condo located in central Surrey! The layout of one bedroom and one bathroom is suitable for single people, couples or small families. Walking distance to Holland Park, Central City Mall with T&T Supermarket, Best Buy, Recreation Centre, Fantastic location offers quick access throughout Vancouver area are an easy commute. Near to Old Yale Road Elementary and École Kwantlen Park Secondary School. Close to SFU Surrey campus. For further information or to arrange a private viewing, kindly contact us. (id:57557)
1746 140th Street
Surrey, British Columbia
This Single family home is the perfect townhouse alternative without the strata! This stylish 3 bed, 2.5 bath home sits on the edge of coveted Ocean Bluff, in the Bayridge and Semiahmoo (IB) catchments. Designed with a clean-line aesthetic and a clever layout, it features an outstanding grand chef's kitchen that anchors the open air conditioned living space. Enjoy a low-maintenance yard, detached double garage with lane access, and the convenience of nearby transit. Just minutes from Sunnyside Forest, Semiahmoo Athletic Park, and both Crescent and White Rock Beaches, this home offers the best of South Surrey living in a vibrant, connected neighbourhood. A smart, beautiful move for those craving space, style, and simplicity. (id:57557)
9 7348 192a Street
Surrey, British Columbia
This Highly desirable 1400+ sqft corner end unit in the Knoll is an absolute 10/10. The one you've been waiting for. It features 3 beds, 3 full baths, natural light flooding in from every angle. The open concept main floor stuns with a chef's kitchen, 9ft ceilings on the main, stone counters, stainless appliances, a massive island built for entertaining. Wider then the typical townhome with a large deck to extend the living space! Downstairs is the private 3rd bedroom or office & full bathroom. Upstairs are 2 large bedrooms, granite vanities with beautiful finishes, and tile upgrade in Foyer & bthrm, Centrally located, minutes to shopping schools & HWY 1. This one is turn key and move-in ready. Call now and get in before the school year! (id:57557)
Lt.1 6864 147 Street
Surrey, British Columbia
New Subdivision in highly sought-after neighborhood in Sullivan. Lot will be Fully serviced in 4-5 months. Lots will allow 3 level homes with legal suite & also you can build side by side duplex home with garden suite. Great opportunity to build your Dream Home in this quiet and Desirable location close to schools, parks, gurdwara, golf courses and offers easy access to all major routes. (id:57557)
22 31450 Spur Avenue
Abbotsford, British Columbia
Welcome to Lakepoint Villas, an exclusive gated community where elegance meets effortless living. This 3 bed 3 bath executive rancher spans 3,466 sq ft of refined design with soaring ceilings, oversized windows, new blinds and stunning lake and mountain views from nearly every room. Enjoy a chef's kitchen filled with natural light, serene patio with BBQ hookup, and amazing central A/C. The lower level impresses with a vast rec room, office/den, bedroom, and workshop. Residents enjoy private lake access, clubhouse, RV parking, and trails at Ponderosa Lake Park. (id:57557)
2206, 280 Chelsea Road
Chestermere, Alberta
Aberdeen Townhomes by Truman! Experience the charm of this exquisite 4-Bedroom End-Unit Townhome, nestled in the thriving and vibrant community of Chelsea. This exceptional home offers unparalleled convenience with nearby playgrounds, scenic pathways, and shopping options, all within a welcoming and dynamic neighborhood. Step inside to discover a beautifully designed living space featuring 4 bedrooms, 2.5 bathrooms, and an attached double heated garage. The main floor includes a versatile bedroom that’s ideal for guests or a home office. The interior showcases top-tier finishes and craftsmanship, including elegant Vinyl Plank flooring throughout the main living areas and high ceilings. The gourmet kitchen is a chef’s delight, featuring Full-Height Cabinetry with soft-close Doors and Drawers, a sleek Stainless Steel Appliance package, and a storage pantry. The Eat-Up Bar, highlighted by stunning Quartz Countertops, offers a stylish spot for casual dining and entertaining. The Primary Bedroom serves as a serene retreat, complete with a spacious walk-in Closet and a luxurious 4-piece Ensuite bathroom. The upper level is thoughtfully designed with two additional Bedrooms, a 4-piece Main Bathroom, and convenient upper-floor Laundry, ensuring comfort and practicality for the entire family. Bright and airy, this move-in-ready home is an invitation to elevate your living experience and embrace the refined Truman lifestyle. Seize the opportunity to make this exceptional townhome yours today! (id:57557)
15 Rustic Crescent
Norglenwold, Alberta
This gorgeous picture-book home sits on a beautifully manicured 0.4 acre lot in a sought-after neighborhood offering private lake access for residents. There is a reserve lakefront lot, exclusively for Rustic Crescent homeowners to moor personal docks and boats at no additional cost, giving lake access. Immaculate and extensively upgraded, this home is truly move-in ready. Inside, you’ll find 4 spacious bedrooms, including a luxurious primary suite with a walk-in closet and dressing area. The spa-inspired ensuite boasts a two-person walk-in shower with dual shower heads and body sprays, a jetted soaker tub with heated backrest, and heated marble floors for ultimate comfort. This home is packed with thoughtful features including air conditioning, central vac, reverse osmosis system, two 45-gallon water heaters, two sump pumps, and a 125-amp electrical panel. The yard is fully fenced and landscaped, offering a peaceful outdoor experience. 3 large maintenance-free decks, charming 12x20 cottage-style storage shed, expansive concrete patio with a sleek polish finish, cozy fire pit and lush green space out back, privacy with mature trees, plentiful parking and 2 car heated garage with special golf cart access. Step inside to a grand foyer with heated marble flooring & a spacious closet - a welcome befitting of this stunning residence. Solid oak flooring spans throughout, harmonizing with the newly renovated interiors. The heart of the home, the great room, boasts an impressive 17ft ceiling, floor-to-ceiling tinted windows, and a view that's sure to captivate. Serving practicality and style, the main floor includes 3 bedrooms, laundry facilities, and a luxurious 4pc bathroom with heated marble floors. Ascend the custom oak curved staircase, illuminated for that extra touch of elegance, leading to the upper living quarters. Here, the living room's ambiance is enriched by a gas fireplace set against exquisite marble stone work. The dining room promises gatherings that resona te with warmth and sophistication. The pièce de résistance? A kitchen that would awaken the chef in anyone, with custom cabinets, quartz countertops, a statement waterfall island, dual walk-in pantries, and high-end brushed stainless appliances, including a 36 inch Wolf gas range and a Sub-Zero refrigerator and a Wolf Drawer microwave. Laundry facility on both levels. This beauty blends modern luxuries with the tranquility of nature's embrace. A Home to start filling up with memories to last a lifetime. (id:57557)
7 6029 Promontory Road, Sardis South
Chilliwack, British Columbia
WEALICK PLACE townhomes are IMMACULATELY BUILT, and an absolute MUST SEE COMPLEX in the heart of Sardis. These modern and spacious townhomes are 3 bed / 3 baths with an amazing location near the bottom of Promontory in Sardis. You are walking distance to all levels of schools, shopping, and a quick drive to both the Vedder River and Cultus Lake. With incredible views of Cheam Mtn in the background, these townhomes are a must see. Multiple units available, call today to schedule your private viewing and get all the details! (id:57557)
1041 11 Avenue Unit# 3
Vernon, British Columbia
NO STRATA FEES & NO POLY B here at this unique set up! 3 bedroom, 2 bathroom triplex that includes a 1 bed, 1 bathroom suite. Nicely updated with beautiful yard space and fully fenced for total privacy. There are 3 parking stalls, and 2 storage sheds. Excellent Middleton location and walking distance to parks, trails and amenities. Great for first time home buyers or multi generational living! (id:57557)
347 Ryan Street
Moncton, New Brunswick
R-2 ZONING! 4 BEDROOM FAMILY HOME PRICED TO SELL! - $365,000! - Welcome to 347 Ryan St, located in Popular Moncton North. This 4 bedroom, 1.5 baths, 2 storey family home has so much to offer. Upon arrival you are greeted by the beautiful landscaping. The backyard is an oasis of tranquility with more gorgeous landscaping and a huge deck for entertaining. There is also a large storage shed on the property. The lot is extra large, approximately 60 x 160. A lovely foyer greets you when you enter the home with a huge entry closet. A French door off the foyer leads into the living room. There is a dining room and a large kitchen with plenty of oak cabinets for lots of storage. Main floor laundry with a 2 pc bathroom completes this level. Upstairs you will find 3 large bedrooms and a 4 pc bath. The basement offers a fully renovated family room & legal 4th bedroom with egress window. Storage - utility room. The property is located close to ALL the citys amenities, including English & French schools, NBCC, daycare, city bus route, YMCA, Briarlea on Ryan, 2 hospitals, Walking trail, casino, Walmart. Short drive to Crandall University, University of Moncton (U de M) & Costco. Check out the photos of the virtual renovation to see what it could look like if you chose to do some upgrades. Taxes: $3025.34 (2025) WHY PAY RENT WHEN YOU CAN OWN! LIST PRICE $365,000 - 5% DOWNPAYMENT - INTEREST RATE 3.99% - 25 YR AMORTIZATION - MORTGAGE PAYMENT APPROX. $1918 PI MONTHLY. (id:57557)

