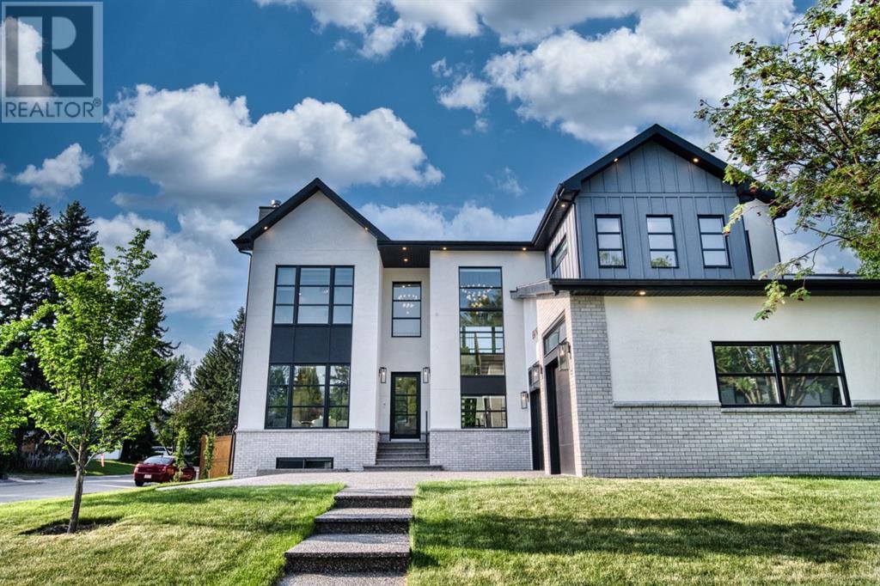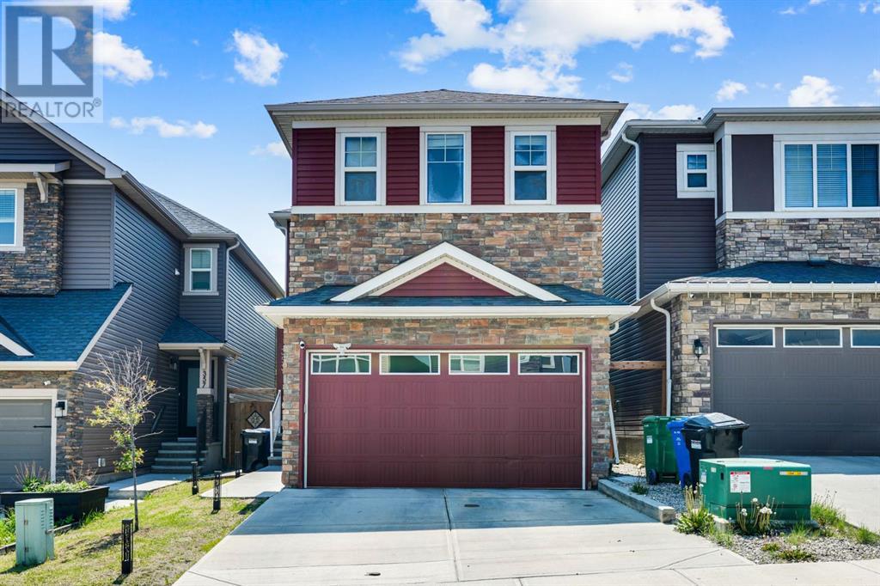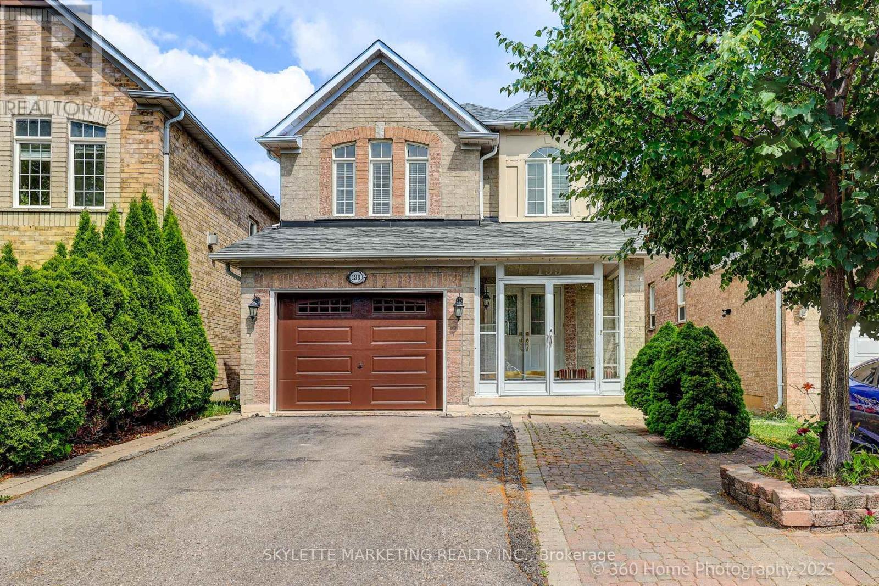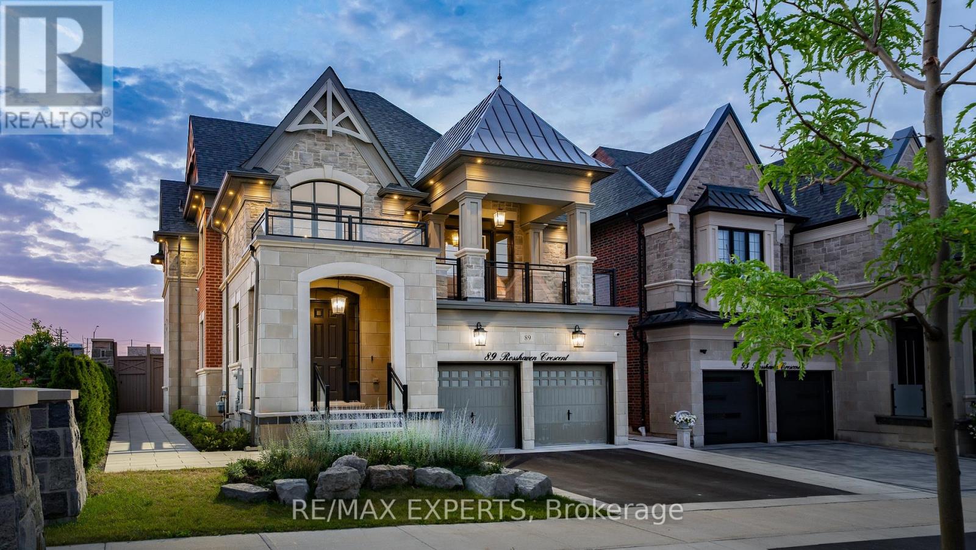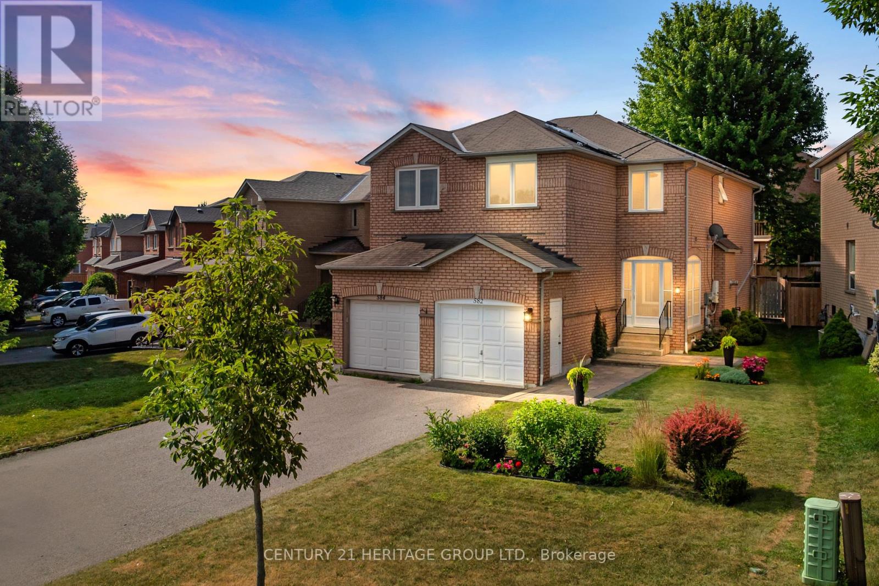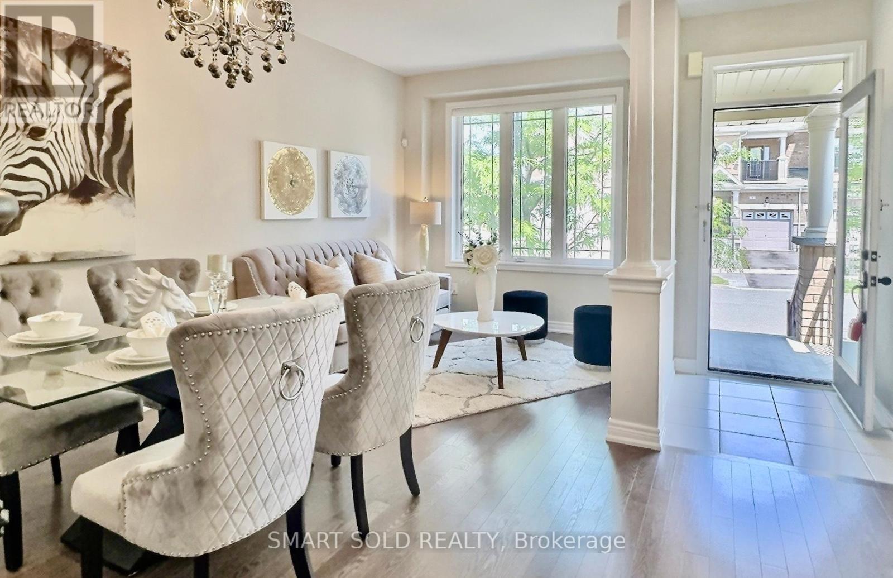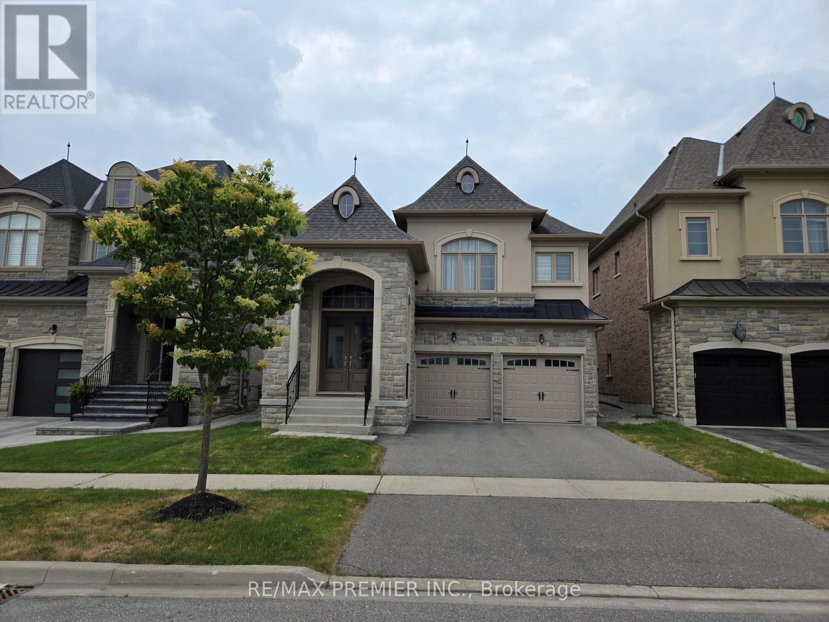239 Sundown Road
Cochrane, Alberta
**PRICE IMPROVEMENT**OPEN HOUSE JULY 27 | 1 PM - 3 PM** Welcome to Sunset Ridge, Cochrane's #1 neighborhood in 2024! This stunning home boasts 2,100 sq ft of living space, featuring 3+1 spacious bedrooms and 2.5+1 bathrooms, perfect for families or those who love to entertain. The open floor plan on the main level is flooded with natural light, thanks to the large windows and east-facing orientation. The gallery-style kitchen is a culinary dream, equipped with upgraded stainless steel appliances, beautiful quartz countertops, and a massive center island ideal for food preparation and casual dining. The spacious living room perfect for enjoying quality time with loved ones, whether it's watching movies, playing games, or just hanging. The dedicated dining area can comfortably fit a 6-seat table, making it perfect for family dinners or social gatherings. Upstairs, the spacious master bedroom is a serene retreat, complete with a walk-in closet and a 3-piece ensuite. Two additional generous-sized bedrooms and a 4-piece bathroom ensure that everyone in the family has plenty of space. The laundry area on this level adds convenience to the daily routine. The finished basement is an entertainer's paradise, featuring LVP flooring, a rec area with a built-in home theatre system, and a separate area for gym enthusiasts. The additional bedroom and bathroom with custom tiled shower in the basement offer flexibility for guests, teenagers, or a home office. This incredible home is equipped with central air conditioning to beat the summer heat, a Culligan water filter system for clean drinking water, and permanent exterior lights for holiday decorating. The front yard features a full-length porch, perfect for enjoying coffee at sunrise, while the backyard oasis boasts a deck and a low-maintenance, professionally landscaped yard. A double detached garage provides ample parking and storage space. Located in a highly sought-after neighborhood, this home is steps away from schools, wal king trails, shopping, and amenities, with a quick drive to Calgary. Don't miss this incredible opportunity to own a piece of Cochrane's best! Contact your preferred realtor to schedule a viewing and experience this beautiful house for yourself (id:57557)
19 Monterra Way
Cochrane Lake, Alberta
**OPEN HOUSE 1-3PM SUNDAY** Step into refined simplicity with this exquisite newly built Scandinavian-style bungalow, a masterpiece of modern design and natural beauty. “The Olso” was created and built by Ironstone Custom Homes. Thoughtfully crafted with clean lines, organic textures, and an emphasis on light and space, this home redefines contemporary comfort with an array of high-end upgrades and sophisticated features. From the exterior, the home's minimalist architecture captures attention with its blend of vertical wood cladding, matte black accents, and oversized windows that bring the outdoors in. The single-level layout offers the ultimate in ease and accessibility, while maintaining an elegant and airy presence. Inside, you're welcomed into an open-concept living space radiating warmth and functionality. Vaulted ceilings and expansive windows create a sense of volume and tranquility, enhanced by engineered wide-plank hardwood flooring, soft white walls, and the calming palette typical of Nordic design. At the heart of the home lies a gourmet kitchen, featuring sleek quartz countertops, custom cabinetry, designer fixtures, and a full suite of premium stainless steel appliances—perfect for both entertaining and everyday living. A butlers pantry awaits you with a storage on one side and additional cabinets on the other side. The spacious office over looks the landscaped front yard. A seamless transition between the gourmet kitchen, dining area and living room create perfect synergy. The bungalow offers spacious bedrooms, each designed with simplicity and comfort in mind. The primary suite is a private retreat with direct access to the outdoor deck with separate space for cooking , a retreat with a wood burning fireplace and hot tub area. This luxurious ensuite bath, featuring a double vanity, walk-in glass shower, separate tub and spa-like finishes. A massive closet with builtins galore. Every corner of the home is elevated with smart home features, upgraded lighting, and energy-efficient systems. Seamlessly extending the living space outdoors is a true highlight: an exceptional outdoor experience anchored by a grand wood-burning fireplace. This custom-built stone feature sets the tone for year-round gatherings under the covered patio. Whether you're enjoying crisp evenings beside the fire or hosting al fresco dinner parties, the space offers an intimate connection to nature, blending modern luxury with rustic charm. The basement is fully finished offering 3 massive bedrooms, builtins, a full bathroom, exercise room, wine room a family room and recreation space. Don’t miss the hidden door or the triple car garage completely done out!! Surrounded by peaceful space and ideally situated for privacy and convenience, this bungalow is more than a home—it's a lifestyle. With upgrades galore, timeless Scandinavian design, and an unbeatable indoor-outdoor flow, this is a rare opportunity to own a home that’s both effortlessly stylish and functionally flawless. (id:57557)
608 Willow Brook Drive Se
Calgary, Alberta
**Exquisite Luxury Home in Willow Park Estates** Step into opulence with this brand new grand luxury home in the coveted Willow Park Estates! This architectural masterpiece showcases a stunning stucco and brick façade, an expansive triple garage, and a magnificent exposed driveway, setting the stage for over 4,600 square feet of luxurious living. Experience the sheer elegance of an open floor plan adorned with soaring 10-foot ceilings. The custom gourmet kitchen dazzles with premium quartz countertops and a chic backsplash, flowing seamlessly into the lavish family and living rooms, each featuring its own cozy fireplace—perfect for intimate gatherings or grand celebrations. Ascend to the upper level, where three spacious bedrooms each boast their own ensuites, including a breathtaking master suite with a lavish six-piece ensuite and a rejuvenating steam shower. also included upstairs is a cozy bonus room, and a generous laundry room elevate the living experience to new heights. The basement is an entertainer's dream, complete with a custom wine room, stylish bar, and an expansive living area, along with an additional large bedroom and four-piece bathroom. Don’t miss the chance to claim this extraordinary residence in the heart of Willow Park Estates—where luxury and sophistication await! Schedule your exclusive showing today! (id:57557)
337 Baneberry Way
Airdrie, Alberta
Open House JULY 26 &27, Saturday, 1-3PM, SUNDAY 2-4PM Just Listed in Wildflower, Airdrie!-Brand New | Never Lived In | Walkout | Extended Double Garage | Priced to Sell!Step into Airdrie’s most exciting new community—Wildflower—featuring:-Seasonal Outdoor Pool (Coming in near future)- Year-Round Hot Tub(Coming in near future)- Fire Pit (Coming Soon!)- New Playground, Pump Track, Sports Court & Pickleball Court – Ready to Enjoy!- 3 Bed | 2.5 Bath | Walkout Basement- Extended Double Garage – Man Cave/Workshop Ready!- Sleek Two-Tone Kitchen | 9-ft Ceilings | Grand Entry- Oversized Basement Windows | Pot Lights | Stylish Finishes- Hardie Board Exterior – Hail Resistant & Durable- Close to top-rated schools, shopping, and just 15 mins to CrossIron Mills / 25 mins to YYC Airport!- Built by Minto – Energy-Efficient, Smart Home Upgrades & Stainless Steel Appliances- Motivated Sellers – Priced to Move Quickly!Check out the video and 3d tour! (id:57557)
353 Nolanhurst Crescent Nw
Calgary, Alberta
--- PRICE DROP OF 25K--- OPEN HOUSE JULY 26 and 27 on this Saturday and Sunday. Don’t Miss This Beautifully Appointed 2-Storey Home in Sought-After Nolan Hill!Offering over 3,300 sq. ft. of refined living space, including a separate entrance basement, this home is perfect for a growing family.6 Bedrooms + Den | 4.5 Bathrooms, Sunny South-Facing Landscaped Backyard, Double Attached Garage. Be Sure to View the 3D Virtual Tour!Step inside and be welcomed by a dramatic 18’ foyer ceiling, setting the tone for the spacious open-concept layout. Enjoy 9’ ceilings on the main floor, engineered laminate flooring, and a front den with double doors—ideal for a home office.The gourmet kitchen featuring a large central island with eating bar, granite countertops, stainless steel appliances, gas stove, corner pantry, and tall cabinetry. The bright dining area opens to the deck and sunny backyard, while the cozy family room includes a gas fireplace and custom built-in shelving. A spacious mudroom with built-ins and a half bath complete the main floor.Upstairs, find a generous bonus area, 4 spacious bedrooms, and a convenient laundry room with sink and granite countertops. The primary master bedroom includes a walk-in closet and luxurious 5-pc ensuite with double vanities, jetted tub, granite counters, and a separate shower. One additional bedroom also features its own 4-pc ensuite, while the remaining two share a third full bathroom.The fully developed basement with permits features a separate entry and completes with an illegal suite and a 9’ high ceiling complete with a summer kitchen, rec room, 2 bedrooms, 4-pc bathroom, and second laundry—ideal for to be used as rental space, multi-generational living or extended guests.Enjoy outdoor living in the fenced backyard with a deck featuring aluminum railing and gas hookup—perfect for BBQs. The landscaped lot includes a front patio and concrete side steps leading to the backyard.Located close to parks, playgrounds, shop ping, public transit, and with easy access to Stoney Trail—this is a must-see home! (id:57557)
506 28 Avenue Nw
Calgary, Alberta
FINAL HOME REMAINING! Welcome home to this beautiful infill duplex on a highly desired street and community of Mt. Pleasant! This 2-storey home offers over 2800 SQFT of living space, featuring 5 bedrooms, 4 bathrooms, and a bonus room! As you step into the home, you are welcomed by the spacious, open-concept dining room, with views to your expansive kitchen with lots of storage and counter space, not to mention the additional butler's pantry! Stepping away from your kitchen, you step into your own cozy gathering living space which is perfect for a relaxing evening. The 2 piece bathroom and back entrance with a large mudroom offering plenty of space to store shoes and outerwear, completes this floor. Making your way to the upper floor, you’ll find your large master bedroom, with your spa-like ensuite layout featuring a large walk-in shower, soaker tub, and his and her sinks, making this space your getaway retreat! Two large secondary bedrooms, bonus room/office space, contemporary laundry + full additional bathroom also complete this floor. The basement showcases a legalized suite with 2 spacious bedrooms with a full-size kitchen, living area, and another full-size bathroom. Located on a quiet street, close to shops, transit, parks, schools + a quick trek down to the restaurants. This completed home is a must-see! Book your viewing today! (id:57557)
205, 835 78 Street Sw
Calgary, Alberta
OPEN HOUSE SUNDAY JULY 27TH 1PM-3PM. Welcome to West District, Calgary’s last master-planned community located within the ring road. This vibrant neighbourhood offers an unbeatable urban lifestyle with everything you need just steps away — from morning coffee on Broadcast Avenue to sun-drenched patios and quick downtown access via Stoney Trail. The mountains are also just a short drive away, making this the perfect location for both city convenience and weekend escapes.This exclusive top-floor unit is the only one of its kind available in this boutique, concrete-constructed building. It has 2 bedrooms with ensuites, open concoet living space, flex room and so much more in 1,404 square feet of functional living space.Unit 205 is ideally positioned, fronting directly onto the newly completed Radio Park — an almost complete greenspace featuring walking paths, a pond, parks, amphitheatre and beautiful landscaping. The bright, open-concept layout showcases contemporary finishes, state-of-the-art appliances, sleek countertops, and a large balcony that extends the entire width of the unit. Some additional property highlights include 2 titled underground parking stalls, 1 titled storage unit, new home warranty included, modern high-end finishes throughout, quiet concrete construction. Don’t miss your opportunity to own in one of Calgary’s most sought-after new communities. Experience contemporary urban living at its finest — book your private showing today! (id:57557)
30 Moffat Crescent
Aurora, Ontario
The Perfect 4 Bedroom Detached Home In The Prestigious Aurora Heights Community * Situated On A Private Crescent * Premium Lot Featuring A Walk Out Basement & Beautiful Brick Exterior * Double Door Garage With Long Driveway * Stunning Curb Appeal Surrounded By Mature Trees For Ultimate Privacy * Fully Fenced Backyard Oasis With Outdoor Heated Gazebo Perfect For Entertaining * Interlocked Backyard With Additional Storage Shed * Bright & SunFilled Home With Large Expansive Windows Throughout * Updated Gourmet Kitchen Featuring Top Of The Line Stainless Steel Appliances, Double Undermount Sink, Upgraded Faucet, Modern Backsplash & Sleek Cabinetry * Breakfast Area W/O To Large Deck Overlooking Backyard * High Quality Hardwood & Laminate Floors * Pot Lights In Key Areas Including Kitchen * Warm & Inviting Family Room With Wood Burning Fireplace * All Bedrooms Generously Sized With Ample Closet Space * Primary Bedroom Retreat With Spa Inspired Ensuite, Oversized Walk In Closet & Modern Vanities * Finished Walk Out Basement Apartment With Separate Entrance, Laundry & Income Potential * Includes Rough In For Central Vac & Home Security Features * Move In Ready * All Mechanicals In Excellent Working Condition * Minutes To Yonge St, Transit, Shops, Entertainment, St. Annes School & St. Andrews College * A Must See! (id:57557)
199 Kayla Crescent
Vaughan, Ontario
LOCATION LOCATION. This is a beautifully maintained 4 +1 bedrooms , 3 full washroom + 1 powder washroom . Full kitchen. It's a Single Garage. Total parking spaces 3 cars. Schools in the area , 2 minute drive to Vaughan Mills and 1 minute drive to Cortelucci Hospital. This is an exciting community with lots of fun and enjoy yours summer at Canada's Wonderland. Just a minute from the highway. Private backyard, a place to relax and breathe from fresh air. Roof replaced 6-7 years ago. (id:57557)
1093 Chinook Gate Heath Sw
Airdrie, Alberta
Welcome to this two-storey GEM designed with your growing family in mind. From the moment you arrive, the charming front porch and standout curb appeal make a warm first impression. Inside, the main floor offers a generous layout perfect for everyday living and entertaining. A 4-panel sliding glass door along the back brings in an abundance of southern sunlight, highlighting the off-white cabinetry, oversized kitchen island (with seating for at least three of your favourite humans), and an abundance of pot and pan drawers.Hosting the whole extended family? No problem — there’s space to spare for big dinners and celebrations. Working from home is a breeze thanks to the DEDICATED HOME OFFICE (Or Yoga Room, Art Studio etc) with a large sunny window and a modern barn door that closes for quiet focus. Upstairs, a centrally located bonus room keeps the peace by providing separation between the spacious kids’ rooms and your serene primary suite — a personal sanctuary in the sky, complete with a private ensuite, a huge walk-in closet, and your very own balcony, perfect for sipping coffee at sunrise or enjoying a peaceful evening read.The upper-level laundry room is flooded with light, making everyday chores feel a little brighter. Downstairs, the fully finished basement (professionally developed by the builder) features a massive rec room, extra storage space, a full bathroom, and an additional bedroom — perfect for guests, teenagers, or visiting family.Outside, everything’s move-in ready: low-maintenance landscaping, a spacious deck built for BBQs and gatherings, a built-in bench for lounging, and a neat, well-kept fence. The extra-wide garage easily fits your vehicles and gear. Plus, enjoy the bonus features — reverse osmosis water system, central A/C, and a water softener. The LOCATION is a win too: just a quick stroll to Chinook Winds Park, splash park, ball diamonds, so many trails, shopping, dining, and a smooth commute into Calgary. CHECK US OUT TODAY!! (id:57557)
107 Redstone Circle Ne
Calgary, Alberta
**OPEN HOUSE SUNDAY JULY 27 2PM-4PM** $15,000 PRICE IMPROVEMENT Welcome to 107 Redstone Circle NE—a bright and spacious 3-bedroom, 2.5-bathroom townhome offering 1,469 sq ft of thoughtfully designed living space in the vibrant community of Redstone.This well-maintained home features a rare oversized tandem garage over 37 feet long, providing room for two vehicles plus additional storage, a home gym, or hobby space. The front entrance faces a peaceful green space and playground, creating welcoming curb appeal with extra privacy & plenty of street parking for visitors.The main floor boasts a sunny open-concept layout, perfect for entertaining. The modern kitchen is complete with stainless steel appliances, a large island with seating, and ample cabinet space. Enjoy family meals in the spacious dining area that opens onto a south-facing balcony (86 sq ft)—ideal for morning coffee or evening relaxation. Beside the sliding patio doors, is a flex space currently being used as a flex home office space. Head into the bright, expansive living room and nestle into your favourite book or movie. Take a breath of fresh air on your second balcony facing the park. Upstairs, you'll find three generously sized bedrooms. The primary bedroom that easily fits a king-sized bed, is accompanied by a private 3-piece ensuite, Down the hall, two secondary bedrooms, a 4-piece bathroom and convenient upper-level laundry complete this level.NOTEWORTHY MENTIONS: New roof (2025) | New siding (2025) | New refrigerator (2025) | New washer & dryer (2025) | New dishwasher (2021) | New microwave hoodfan (2022) |Redstone is a thriving northeast Calgary community known for its walkability, green spaces, and family-friendly vibe. Enjoy nearby amenities including No Frills, Shoppers Drug Mart, CrossIron Mills, and Genesis Centre. Commuting is easy with quick access to Stoney Trail, Metis Trail, Deerfoot Trail, and Calgary International Airport.Whether you're a first-time buyer, growing family, o r investor, 107 Redstone Circle NE offers a fantastic layout, excellent location, and unbeatable value. Come see for yourself! (id:57557)
278 Legacy View Se
Calgary, Alberta
Welcome to 278 Legacy View SE—an impeccably maintained former Stepper Homes Showhome that showcases craftsmanship, design, and condition rarely found in today’s new builds. This 3-bedroom plus den, 2.5-bathroom home offers over 2,393 square feet of refined living space, thoughtfully designed for modern families and effortless entertaining.From the moment you enter, the quality is evident. Professionally decorated by an interior designer, this home features custom valances, designer wallpaper, and intricate hardwood inlay design elements in both the dining and living rooms, elevating the main floor with warmth and texture. Soaring 9-foot ceilings and engineered hardwood floors lead you through a bright and open layout. The kitchen is a standout with Ogee bevelled granite countertops, full-height two-tone cabinetry, a walk-through pantry with added window, and a premium appliance package featuring a gas cooktop, built-in oven, French door fridge, and upgraded chimney hood fan. The adjacent dining space flows seamlessly into a sun-filled living room complete with custom millwork and an upgraded electric fireplace with built-in heat blower. Every detail has been elevated, including 8-foot interior doors, upgraded Heritage casings, knock-down ceilings, and fully upgraded interior hardware. A dedicated den with custom glass barn doors provides the ideal private workspace or flex room.Upstairs, the west-facing vaulted bonus room offers beautiful natural light, added depth, and ceiling height thanks to architectural bump-outs and ceiling vaulting—perfect for relaxing or entertaining. The spacious primary suite is designed for comfort, featuring a large walk-in closet and a spa-inspired 5-piece ensuite with Kohler fixtures, dual sinks, a deep soaker tub, a fully tiled shower, and heated tile flooring with its own control unit located in the water closet. Two additional bedrooms, a well-appointed 4-piece bathroom, and an upper laundry room with added cabinetry complete th e upper floor.What sets this home apart is the level of investment in both finish and function. Over $100,000 in premium upgrades include Sonos built-in speakers, upgraded plumbing and lighting, a complete blind package, upgraded baseboards, and custom built-ins in both the office and mudroom. The backyard is professionally landscaped and features a covered patio, while the exterior is enhanced with an exposed aggregate driveway, natural stone masonry, and a wrought iron security door. A 20-panel bi-directional solar system virtually eliminates electricity costs—saving approximately $300/month—while central A/C adds year-round comfort and convenience.Meticulously cared for and move-in ready, this is a rare opportunity to own a former show home that offers the feel of a brand-new build—without compromise. Located in the vibrant community of Legacy, close to parks, schools, shopping, and walking paths, 278 Legacy View SE delivers on every level.This is the one you’ve been waiting for! (id:57557)
540 Panatella Court Nw
Calgary, Alberta
This fantastic 4 bedroom family home with over 3000 square feet of developed living space is located in the very desirable community of Panorama Hills. Being situated on a quiet cul-de-sac, it is just steps away to the Ravine , a tot lot, community amenities, walking/biking trails, it is ideal for family living. The beautifully renovated kitchen with white cabinets, granite counter tops, upscale subway tile back splash and a centre Island will boost your culinary experience and make family time and entertaining a delight. The Open Concept Floorplan on the spacious main floor boasts 9 ft ceilings creating an open, airy, light ambiance. A large Family Room with its highlighted fireplace is open to the kitchen and the Dining Area. For those with a green thumb you will enjoy the large Sun room. Perfect for your flowers and or an Art studio. A main floor Den and a Laundry room that opens to the double attached garage complete the main floor plan. New carpet and beautifully refinished hardwood throughout. On the Upper-Level step into the Luxurious Primary Bedroom and discover your own private retreat. It includes a 5-piece en-suite with dual vanities, separate shower and a deep soaker tub as beautifully designed. Additionally, the Upper Level offers a massive Bonus room, two additional bedrooms and a 4-piece bathroom. Family living at it’s best and a Private exterior side entrance with access to the basement.The Basement has been developed with an illegal suite that could easily accommodate multi-generational family living. It includes a recreation room, a large 4th bedroom, 4- piece bath and a second kitchen/ bar. Moving on outside you will enjoy back yard BBQ’s and entertaining family and friends on the sprawling full width deck. Nicely landscaped with an abundance of mature trees and shrubs. This is a superb home in an ideal location! Quick access to major shopping centre, walking distance to Super Store and minutes to Deerfoot and Stoney Trail. Many recent upgrad es throughout including New tile and quartz vanities in all bathrooms, carpet throughout, New Refrigerator. Granite and back splash in Kitchen. Great value. Shows 10 out of 10. (id:57557)
646 25 Avenue Nw
Calgary, Alberta
Welcome to this brand-new luxury infill built by MOON HOMES. This home on a highly desired, quiet, tree-lined street in the heart of Mount Pleasant, offering thoughtfully curated living across all three levels. This stunning 5-bedroom home showcases soaring 10-foot ceilings on the main floor, high-end finishes, elegant architectural details, and premium craftsmanship throughout.Step through a grand arched front entry into a spacious foyer that sets the tone for the timeless interior design. The open-concept main floor blends classic elegance with modern style, featuring floor-to-ceiling wainscoting, rich hardwood floors, and oversized windows that flood the space with natural light. The dining area is anchored by a chandelier, while the chef’s kitchen is a true showstopper—featuring a massive quartz island, built-in Frigidaire Professional Series appliances, a custom slat hood fan, bar fridge, and extensive cabinetry with pull-out storage. LED toe kick and cabinet lighting throughout the kitchen—including under floating shelves and inside glass-front uppers—adds both function and drama. The living room centers around a beautifully tiled gas fireplace with custom built-ins. Sliding patio doors open to a rear concrete patio, offering seamless indoor-outdoor entertaining. A custom mudroom with built-ins leads to a stylish powder room with a floating vanity and pendant lighting. A dedicated home office with a built-in desk and under-lit floating shelves sits just off the entry.Upstairs, wainscoting continues up the stairs and into a bright hallway filled with natural light. The luxurious primary bedroom features nearly 15-foot vaulted ceilings, cozy carpet, two upper transom windows, a feature wall with full wainscoting, and a statement chandelier. The walk-in closet includes custom shelving with pull-outs and motion-sensor LED lighting. The spa-inspired ensuite boasts a barn door entry, dual vanities, a freestanding soaker tub, tiled rainfall shower with bench, in -floor heating, ambient lighting under the cabinets and mirrors, and a private toilet. Two additional bedrooms each offer walk-in closets and share a 4-piece bath. The upper floor also includes a spacious laundry room with LG appliances, a folding counter, storage cabinets, a deep sink, clothing rack, and a linen closet located near the bedrooms.The 2-bedroom legal basement suite (subject to permits & approval by the city) includes a private side entrance, full kitchen, large rec room, a modern 4-piece bathroom, and laundry with a built-in sink. With finishes matching the main home, it’s perfect for guests, extended family, or future rental income.Located just steps from Confederation Park, Mount Pleasant Pool, top-rated schools, and only 5 minutes to downtown. Finished with a detached 2-car garage and paved alley access, this home offers the perfect balance of luxury, location, and lifestyle. (id:57557)
89 Rosshaven Crescent
Vaughan, Ontario
Look No Further! 89 Rosshaven Cres Is An Architectural Gem That Combines Modem Living & Elegance! As You Enter The Foyer Of This Home You Are Welcomed With An Open Airy Feel With Soaring 20Ft Ceilings. The Main Floor Boasts An Open Concept Extremely Functional Layout With 10Ft Ceilings, Oversized Dining Room With Coffered Ceilings That Flows Seamlessly Into The Kitchen, Large Main Floor Office With Waffle Ceilings, Massive Open Concept Great Room With Waffle Ceilings & Tons Of Natural Light! The Kitchen Which Is The Heart Of The Home Is Equipped With A Large Built In Pantry, Quartz Counters, Quartz Backsplash, Pot Filler, Top Of The Line CAFE Appliances, B/I Microwave, Gas Stove, A Huge Oversized Island With Granite Counter Top & Walks Out To Your Fully Landscaped Backyard Oasis That Includes A BBQ Area, An In Ground Ozone System Pool With Waterfall & 3Pc Bath Perfect For Entertaining Or Relaxation! As You Make Your Way To The Upper Part Of The Home You Are Greeted By A Secondary Living Space Great For Entertaining &Walk/Out To A Covered Balcony! The Second Level Offers 9Ft Ceilings, Spacious Bedrooms One With A Jack & Jill Bath, Another With It's Own Ensuite And The Large Primary Bedroom Offers A Large 5pc En-Suite & Massive Walk-In Closet! This Spectacular Home Will Satisfy The Pickiest Of Buyers! Close To Shops, Restaurants, Schools, Hwy 400 And More! (id:57557)
582 Walpole Crescent
Newmarket, Ontario
Welcome To 582 Walpole Crescent, A Beautifully Renovated 3-Bedroom Semi-Detached Home Nestled In The Prestigious Stonehaven Neighbourhood Of Newmarket. * Situated On A Quiet, Family-Friendly Street, This All-Brick Two-Storey Home, with No Side-Walk, Sits On An Oversized Pie-Shaped Lot With An Impressive Backyard * Offering The Perfect Blend Of Space, Privacy, And Curb Appeal, This Home Checks All The Boxes * Step Inside To A Bright, Open-Concept Interior Featuring Timeless Finishes And A Modern Colour Palette. * The Main Level Showcases Engineered Hardwood Flooring, Contemporary Lighting, And Abundant Natural Light * The Custom Kitchen, Fully Renovated In 2023, Is A True Showstopper Boasting Quartz Countertops, Stainless Steel Appliances, White Shaker Cabinets With Gold Hardware, And A Pass-Through Overlooking The Bright and Open Living Room With Gas Fireplace. * Its The Ideal Layout For Entertaining Or Everyday Family Life * The Statement Staircase With Iron Pickets Leads To Three Spacious Bedrooms On The Upper Level. * The Primary Suite Offers A Generous Layout, His-And-Hers Closets, And A Private 4-Piece Ensuite Bathroom. * The Fully Finished Basement Adds Valuable Living Space With A Versatile Room That Can Be Used As A Bedroom, Home Office, Or Recreation Area * The Professionally Landscaped Front Yard and the Fully Fenced Backyard Provide The Perfect Setting For Relaxation Or Outdoor Gatherings Under The Shade Of A Mature Tree * Conveniently Located Just Five Minutes To Highway 404 And Close To Parks, Top-Rated Schools, Shops, And Everyday Amenities. * This Is A Rare Opportunity To Own A Move-In Ready Home In One Of Newmarkets Most Sought-After Communities. (id:57557)
390 Main Street
King, Ontario
Perched above Main St.sits this Landmark Century Home on a huge 1 acre parcel The exterior exemplifies its wonderful period character while boasting an upgraded interior. On the main floor you will find soaring 13 ft ceilings with two bathrooms, dining rooms, living rooms and kitchens. Upstairs there are three bathrooms and seven sun filled bedrooms with 11 ft. ceilings.Originally built as a duplex, this 3600 sq ft house is currently used as a single family dwelling. The design of the home suits many additional uses. Separate entrances allow for extended families or professional offices. Opportunity to rent out the property configured as a 2000 sq.ft. four bedroom unit and a separate 1600 sq.ft. three bedroom unit This configuration is a legal duplex.Outside you will find a separate four car garage tucked neatly behind the home & parking for 10 cars & a huge backyard.At the rear of the house a short walkway takes you to a well landscaped patio, ideal for entertaining friends and family in a serene environment. Generous front porch constructed of maintenance free PVC decking and railings provides a wonderful entertaining space for those sunny summer afternoons and evenings. The 538 ft. deep property stretches down to the limits of the Dufferin Marsh, designated as a protected wetland, ensuring that no homes will ever be constructed at the rear of the property. Steps away from the home are the quaint restaurants and shops of the Village of Schomberg. The home is located just north of Dr. Kay Dr., surrounded by other historic and unique residences up the street from the hustle and bustle of the business core. Walk to all amenities Groceries, shops Restaurants, Pubs Trisan Centre, Gas station Mcdonalds LCBO min. to Hwy 400, Hwy 27 & Hwy 9, 25 min to Pearson Airport Check Floor Plan and 3D floorplan and Virtual Tour Call me direct with any questions! (id:57557)
14 Fairlawn Avenue
Markham, Ontario
Absolutely Stunning Detached Double Garage Home Located In The Prestigious Berczy Community! This Beautifully Maintained Madison Model Features 4 Spacious Bedrooms And 3 Bathrooms With A Bright East-West Exposure That Fills The Home With Natural Light. Enjoy A Functional Open Concept Layout With 9 Ft Ceilings On The Main Floor, Gleaming Hardwood Flooring Throughout Main And Second Floors, Smooth Ceilings On The Main, And A Modern Kitchen With Central Island. Direct Access To Garage With Separate Entrance Potential And An Oversized Walk-Out Basement Ready For Your Creative Touch. No Sidewalk Means 4-Car Driveway Parking! Just Minutes To Top-Ranked Pierre Elliott Trudeau High School, GO Station, Community Centre, Markville Mall, Parks, And More! A Perfect Family Home In A Highly Desirable Location! A Truly Rare Gem Offering Endless Possibilities! A Must See!!! (id:57557)
114 Corner Meadows Grove Ne
Calgary, Alberta
Welcome to this beautiful and spacious home located on a pie-shaped corner lot with 5,468 sqft of spaceThis stunning property features 5 bedrooms, including a main floor bedroom and full bathroom, perfect for guests or multigenerational living. The main floor also offers a spice kitchen, built-in appliances, upgraded railings and a cozy fireplace. Upstairs, you wil find 4 more bedrooms, including two luxurious master bedrooms, and elegant tray ceilings. The home sits on a traditional lot and comes equipped with air conditioning for year round comfort.Enjoy a large backyard for outdoor fun and relaxation and benefit from a side entrance to the basement, ideal for future development. Located just 5 minutes from major amenities and close to the airport, this home is in a prime location. Do not miss out come see this incredible home today (id:57557)
137 Saddlecrest Circle Ne
Calgary, Alberta
Welcome to this stunning 2,925 sq ft brand new luxury home with a fully legal 2-bedroom basement suite, designed with exceptional upgrades and thoughtful details throughout. From the moment you enter through the double front doors, you are greeted by a grand open to below foyer, 9’ ceilings on all levels and 8’ doors on both the main and upper floors. This spacious home offers 5 bedrooms, including a main floor bedroom with a full bath, perfect for guests or extended family. The upper level features two master bedrooms, each with custom feature walls. The primary master includes a luxurious 5-piece ensuite and walk-in closet with double-door entry, while the second master has a 3-piece ensuite and built-in makeup vanity. Two additional bedrooms, a full bath and a beautifully finished bonus room with a feature wall and knock-down ceiling complete the upper level. The main living areas are equally impressive with two living spaces, feature walls in the family room and bonus room and elegant lighting throughout. The chef’s kitchen is equipped with ceiling-height cabinets, a high-end chimney hood fan, upgraded appliances, and a full spice kitchen. Additional highlights include luxury vinyl plank flooring throughout the home, tile to ceiling in all bathrooms, upgraded tile and lighting fixtures, extra-wide windows, glass railing staircase, a convenient entryway bench, and custom material shelves in all cabinets. The legal 2-bedroom basement suite adds incredible value and flexibility, making this home perfect for families looking for luxury, space, and income potential. Book your showing now and experience this exceptional home in person! (id:57557)
3032 37 Street Sw
Calgary, Alberta
OPEN HOUSE July 27th 2-5PM! This stunning 2 storey seamlessly combines natural beauty and modern luxury; adjacent to greenspace and fronting onto a bike path, all while adorned by elegant finishings in over 3,400 SF of total living space. Although situated on 37th St there is virtually no noise heard inside due to upgraded insulation and new window glazing. A brick and horizontal wood slat facade, angled roof detailing, and landscaped front yard offer charming curb appeal. Step inside to a diagonally laid wood feature wall with bench and huge entryway closet, accompanied by an extra large walk-in food pantry with ample built ins. 10ft ceilings are illuminated by natural light bouncing off engineered oak wide plank hardwood. A chic dining area features a crystal chandelier and leads into the chef's kitchen; characterized by quartz counters, waterfall island with undermount double bowl sink, and porcelain Carrera tile backsplash. The impressive appliances have knurled handles and include built in microwave, built in oven, chimney style hood fan, and 5 burner gas cooktop, with high gloss cabinetry and usb port plug-ins showcasing the many upgrades to be found. This opens up into the living room, a space made for entertaining, with a tile fronted gas fireplace and floating shelves and cabinetry on either side. Sliding glass doors access the private backyard, with a poured concrete patio, low maintenance landscaping, custom built raised planter beds, and exterior speakers. The rear mudroom includes another bench, shelving and large walk-in closet for optimal storage. An adjacent den space also comes with a convenient built-in desk. Ascend the open riser staircase with a stunning crystal chandelier and intentionally placed gaps that flood all levels of the home with light. The upper floor is home to two secondary bedrooms with unique feature walls and a full bathroom, along with a laundry room including a sink, quartz folding counter, and product storage. The luxurious pr imary retreat features a skylight, walk-in closet with built ins, and lavish ensuite with heated floors, dual sinks, tranquil freestanding soaker tub with chandelier above and glass enclosed shower with rainhead and bench. The fully developed basement includes a fourth bedroom with walk in closet, storage, full bath with tile detailing, and a spacious rec room equipped with built-ins and a wet bar. Accessible via a separate entrance, this is also a worthwhile option to legally suite as per city guidelines and begin collecting passive rental income! With huge windows and brick features, the basement is insulated and roughed in for in-floor heating. Additional features include A/C, HE furnace, and built-in speakers. With a practical double garage, this home is close to local amenities and mere minutes to the core. Enjoy the perks of a city maintained front sidewalk in this welcoming neighborhood, known for their self-managed ice rink and block parties. Your perfect family home awaits. (id:57557)
84 Panatella Manor Nw
Calgary, Alberta
OPEN HOUSE SUNDAY, JULY 27th 1:00PM-3:00PM. Opportunities like this don’t come along often! This spacious 2,387 sq.ft estate home is perfectly tucked into a peaceful corner of Panatella Estates — ideal for families looking for room to grow and create lasting memories.As you step inside, you’ll be welcomed by a bright, open layout with soaring ceilings and warm natural light. The main floor offers a private office/den for work or study, a beautifully updated kitchen with a massive island for gathering, a sunny dining nook, and a vaulted living room anchored by a gas fireplace — perfect for cozy evenings. You’ll also find a 2-piece bath, laundry room, and a striking open staircase that invites you upstairs.The second floor features three large bedrooms, including a primary suite where you can unwind in your 5-piece spa-like ensuite and organize with ease in the walk-in closet. A stylish 4-piece main bath serves the other bedrooms.Downstairs, the fully finished basement offers even more space with in-floor heating, a huge rec room, two more bedrooms, and a full bathroom — ideal for teens, guests, or extended family. The heated double garage is the cherry on top!But the true standout here is the backyard — your private outdoor paradise! Designed for entertaining, it boasts a large deck with privacy wall, two patio spaces, incredible stonework, and professional landscaping that wraps the home in beauty.Recent updates include: hardwood floors & kitchen refresh (2021), new dishwasher (2021), electric range & furnace (2024), tankless water heater (2020), fresh paint (2025), and new shingles on the way!This one-owner gem offers the perfect blend of indoor comfort and outdoor living. Don’t miss your chance — call your Realtor today for a private viewing! (id:57557)
5 Alatera Avenue
Markham, Ontario
Welcome to this charming 3-bedroom Freehold Lovely Townhome (MPAC Main/2nd Floor 1659 SQFT) - "No Side-Walk" / 2+1 Outside Parking Spaces, ideally situated in a well-established, family-friendly community - Wismer. This beautifully maintained home is just 10 years old and offers the perfect blend of comfort, convenience, and location. Enjoy the benefit of being within walking distance to high-ranking schools, including both elementary and secondary schools, making this the ideal home for growing families who value quality education. During school hours, parents can rest assured knowing their children can safely walk to Wismer Public School along the sidewalk, passing John Baird Wood Park along the way all within a short 5-minute walk. After school, the kids would enjoy playing on the playground with their little friends. Only 10 minutes on foot to the top-rated Bur Oak Secondary School - no need for driving, just passing Wismer Baptist Church. Steps from Wismer Park featuring tennis courts, basketball courts, and playgrounds perfect for family fun and dog walks. Explore nearby Wismer Pond Trail, a beautiful recreational trail for walking, jogging, or biking. The living room is equally impressive, featuring a high 9 Feet ceiling that enhances its bright and airy atmosphere. Its thoughtfully designed layout creates distinct zones, making the space both inviting and versatile. Bright with Natural Through-out + Large Windows, open-concept design ideal for entertaining and everyday living. Well-kept interiors ready for your personal touch with Decor Freshly Paint (2025).The kitchen is one of the standout features, boasting a well-defined layout and efficient use of space. It offers a clear view of the backyard and connects seamlessly to both the indoor and outdoor dining areas. A direct passageway leads from Garage Direct Access To House & Backyard , adding to its functionality. Unfinished Basement (MAPC 786 SQFT) waiting for your design. (id:57557)
348 Poetry Drive
Vaughan, Ontario
AAAAA One of the Kind, Exclusive Custom Made Home, For Your Most Sophisticated Client. Please be kind when showing this property. Located in a high demand neighbourhood. 6 inches hardwood floors throughout, main floor and basement, upgraded with marble and granite counters, custom designs and upgraded washrooms with double stand showers. Huge master bedroom with ensuite, motorized blinds, 2 fireplaces, a perfect living space. *Note: Private ensuite bathroom for nanny, totally finished basement with family room, bathroom, gym, washroom, and much more.= MUST BE SEEN. (id:57557)



