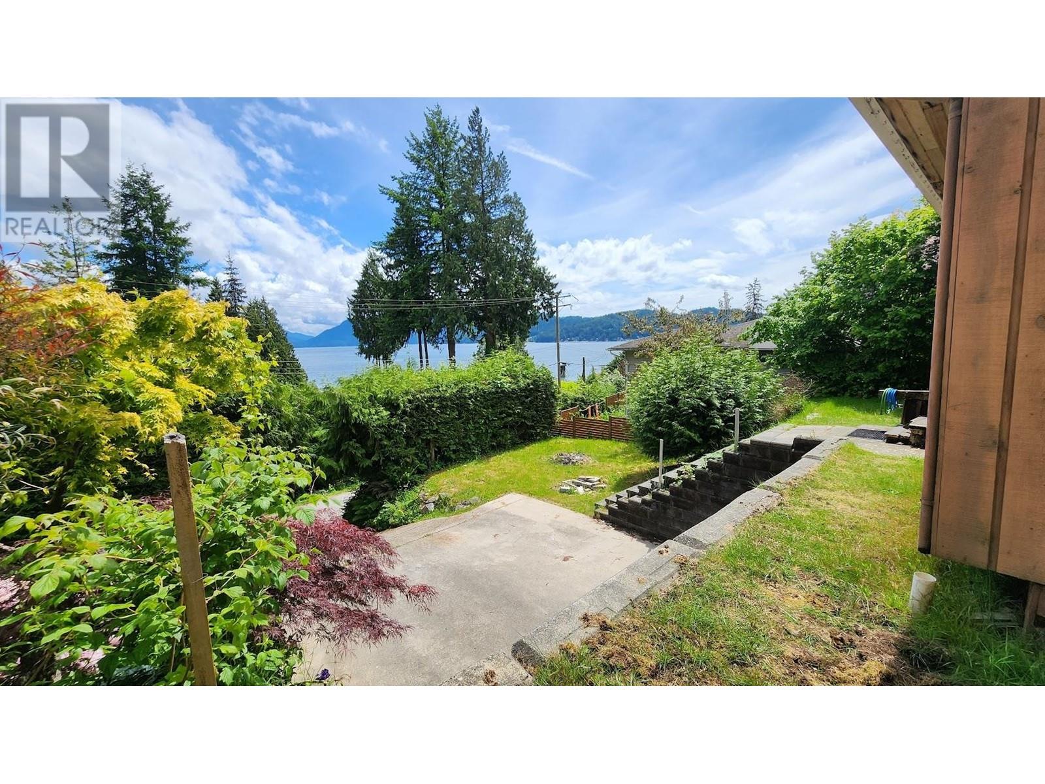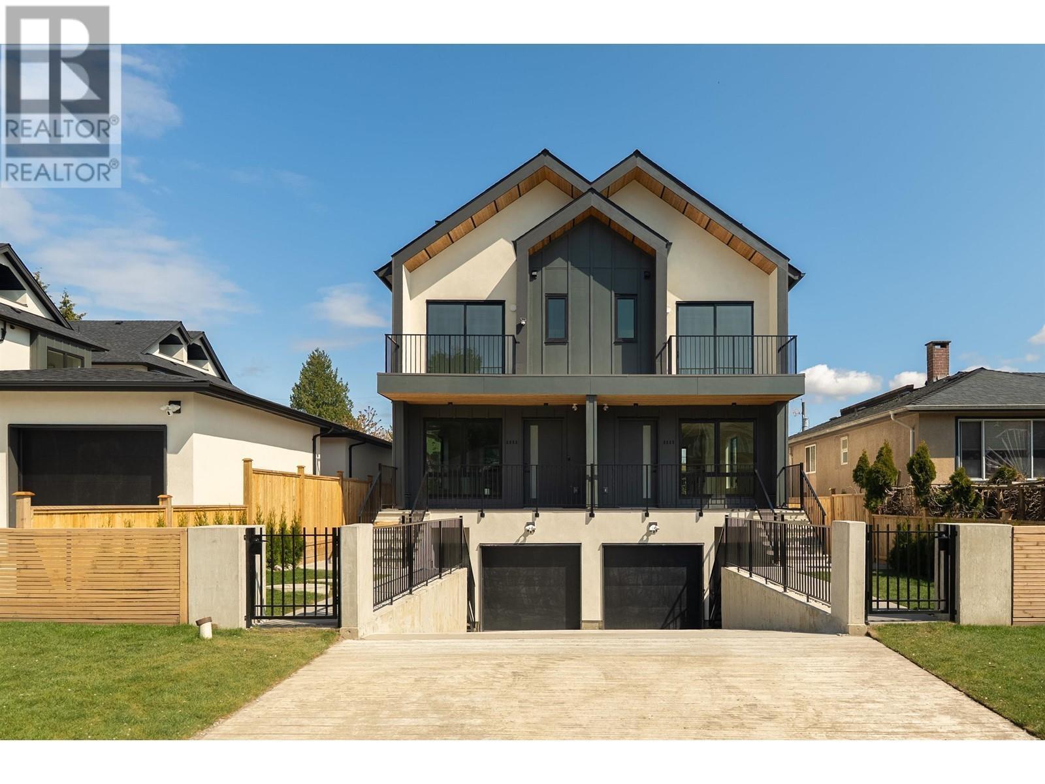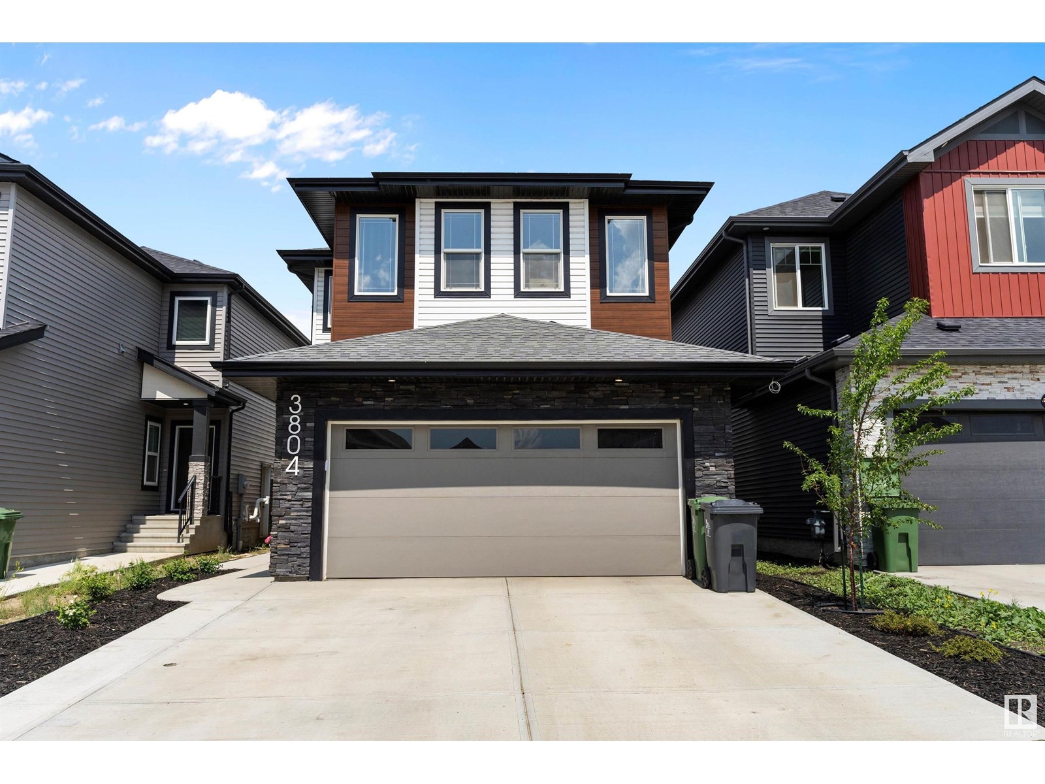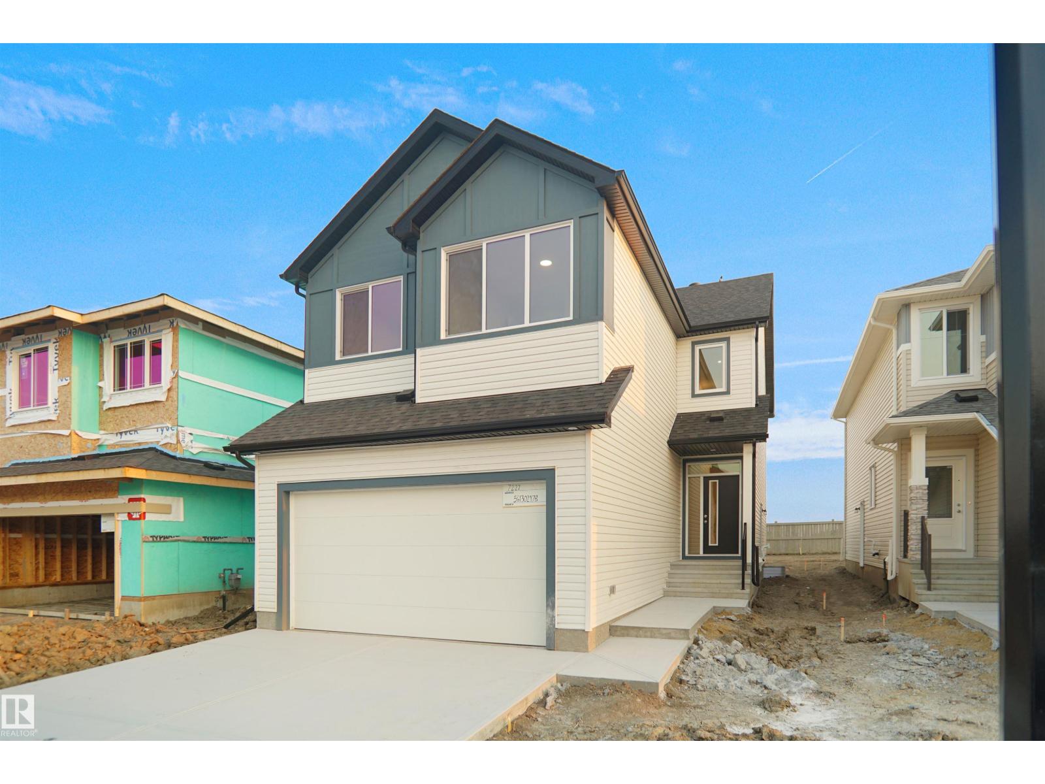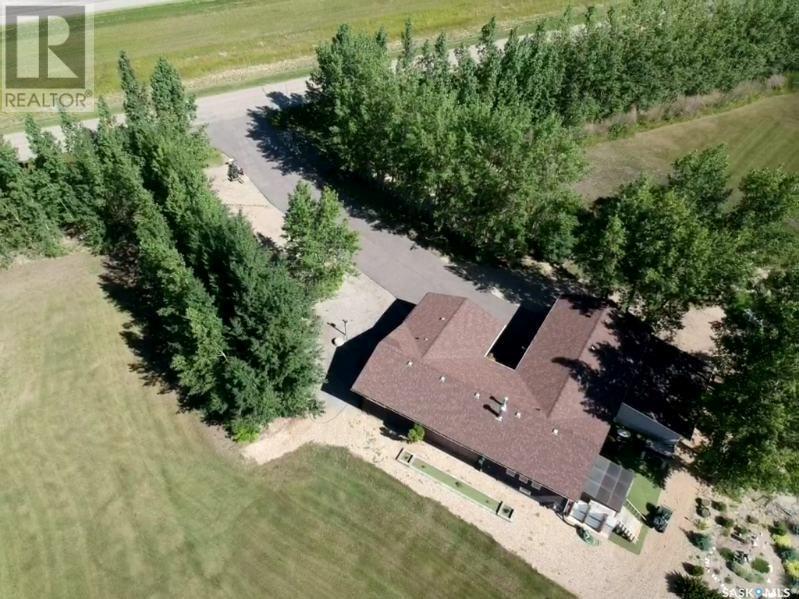64 Castledale Crescent Ne
Calgary, Alberta
Huge pie-shaped lot with lots of parking and room to build additional garages or additions. Large sunken living room, vaulted ceiling, and floor-to-ceiling three-sided stone feature fireplace between Dining room with sliding doors to a new two-level deck in a private huge backyard. Kitchen with a large corner walk-in pantry, stainless steel appliances, a new glass tile backsplash, and plugs. Master bedroom with ensuite bathroom and wall-to-wall closet. Newer main bathroom. Lower-level family room with a feature floor-to-ceiling stone-faced fireplace, a newer full bathroom, a bedroom/den, and a separate entrance ideal for an illegal suite. The 4th level has a den, a recreation room, and a crawl space for storage. Recent upgrades - New roof shingles, siding, and eavestroughs (2020); upper & main level flooring (2020); paint (2020). Ensuite bathroom (2020), kitchen quartz (2020), single car garage (2020). Make an appointment for a showing with us right now to avoid missing the opportunity to acquire this outstanding house! (id:57557)
1275 Burns Road
Gibsons, British Columbia
This listing is offered under an Order for Conduct of Sale (Foreclosure), a unique opportunity in a sought-after area. Located in Hopkins Landing, this 831 sq. ft. home features two bedrooms and one bathroom on a 5,200 sq. ft. lot with panoramic ocean views. Just a quarter-block walk to the beach, where you can enjoy fishing and crabbing right off the shore, it's ideally positioned for a true coastal lifestyle. Hopkins Landing is a quiet waterfront community on BC´s Sunshine Coast, minutes from the Langdale Ferry Terminal and Gibsons. Known for its relaxed vibe, beach access, and strong community feel, it's perfect for commuters, retirees, and nature lovers. Have your Realtor give me a call, and I'll set up a private showing. Thanks, Luke. (id:57557)
7597 Pemberton Meadows Road
Pemberton, British Columbia
A rare opportunity to own one of the most desirable acreages on the edge of Pemberton! This exceptional 4-bed, 2-bath Scandinavian inspired farmhouse sits on 1.36 subdividable acres in the SLRD, blending modern luxury and future potential. Thoughtfully designed with clean lines and upscale finishes, it features seamless indoor-outdoor living, abundant natural light, and breathtaking views of Mt. Currie. Enjoy irrigated fruit trees, stepped gardens, and a spacious workshop or studio. A fully self-contained suite provides flexibility for guests or rental income. With space to cultivate & future development potential, this is a rare chance to own a stunning home with significant land and upside value. Perfect as a home or retreat, offering an exceptional lifestyle in a peaceful setting. (id:57557)
8088 Laurel Street
Vancouver, British Columbia
June 14 15 Open House 2-4 pm. NO strata fee! a Curated collection of bespoke Duplex homes on Vancouver's tree-lined Marpole neighbourhood. Impeccable space design enables spacious interiors for living. Smart Home system equipped entire community, together with spa-like bathrooms, air Conditioner and floor heating and more. Show by appointment. (id:57557)
3804 42 Av
Beaumont, Alberta
Welcome to the beautiful community of Triomphe Estates Beaumont. This stunning 2-storey custom-built home boasts almost 2,200 sq. ft. 4 bedroom and 3.5 baths. The main floor features an inviting den, a modern kitchen, a cozy living room with an open concept design with a fireplace and bright dining area. The main floor also features a 2 piece bathroom and walk through pantry adding convenience and accessibility.On the way to the upper level. The upgraded curved staircase and open to above concept will be sure to impress. The master bedroom with a luxurious 5-piece ensuite featuring a stand-up shower,relaxing soaker tub and a huge walk-in closet. The two additional secondary bedrooms share a common bathroom, the laundry room adds practical convenience to the upper floor. The bonus room offers great extra space for family or just privacy. The home also offers a side entrance to the basement. Which lead to a fully legal SECONDARY SUITE which has not been lived in(brand new) which is a huge bonus. (id:57557)
7227 182 Av Nw
Edmonton, Alberta
*** Park Backing *** Welcome to the all new Newcastle built by the award-winning builder Pacesetter homes located in the heart of Crystalina Nera and just steps to the walking trails and backs on to the lake. As you enter the home you are greeted by luxury vinyl plank flooring throughout the great room ( with open to above ceilings) , kitchen, and the breakfast nook. Your large kitchen features tile back splash, an island a flush eating bar, quartz counter tops and an undermount sink. Just off of the kitchen and tucked away by the front entry is a 3 piece bath. Upstairs is the primary bedroom retreat with a large walk in closet and a 5-piece en-suite. The second level also include 2 additional bedrooms with a conveniently placed main 4-piece bathroom and a good sized bonus room. The walk out basement is unspoiled and ready for future development. *** Home is under construction and the picture's are from a similar model colors and finishings may vary to be complete around the end of September** (id:57557)
1 6222 Lower Chippewa Rd
Duncan, British Columbia
West coast contemporary masterpiece rests atop the hills of Maple Bay with breathtaking views of the Cowichan Valley! Drive over your own private bridge onto a stamped concrete courtyard and experience architecture at its finest! High ceilings (peaks at 29'), almost floor to ceiling low E tinted windows to take in the outstanding views, heated granite floors throughout the entire main level, a granite island kitchen to die for (24' x 20' + separate 10' x 12' pantry!), and a 1200+ sq ft primary bedroom wing with the most alluring ensuite & dressing room are a few outstanding features that this phenomenally spacious home offers. With 3 spacious bedrooms, 4 deluxe bathrooms and 2 stone natural gas fireplaces, there is room for every member of the family. Enjoy the infinity pool from the large concrete /slate decks, hot tub, shower room, large sitting area with the outdoor stone pizza oven. The South boundary adjacent is an Ecological Reserve. Far too many custom features to mention. (id:57557)
4697 Laguna Way
Nanaimo, British Columbia
Ocean Park's original show home! Built in 2009 by the development professionals at Nordel Homes, this 3 bed plus a den, 3 bath custom crafted main level entry home makes the most of stunning 180° ocean views in one of North Nanaimo's top neighbourhoods. The west coast contemporary style front entrance opens up to a 9' high ceiling great room with oversized windows that draw in plenty of natural light and the water views. Fine finishings like real hardwood floors, built-in display cases, transom windows over the doors, granite counters, and maple shaker cabinets cap off the warm decor. Your choice of two decks framed by HardiePlank siding and glass railings are ready and waiting for you to take in the coastal mountain scenery. The generous master suite features a walk-in closet with organizers, and a true 5 piece bathroom with double sinks, low-step shower, and a soaker tub. Designed with family entertaining and guests in mind, the lower level plays host to a rec room with built-in wet bar, pool table, another 4 piece main bath, and 2 more generously sized bedrooms. There are plenty of storage options downstairs as well, and a utility room for the forced air furnace connected to a heat pump with air conditioning. Leading out from the patio doors is yet another spot to take in the ocean vistas, and also access the to fully irrigated landscaped yard and garden area. Plenty of planting beds have been created with a variety of mature vegetation that is fully fenced to keep out the deer and keep in your furry friends. You'll also appreciate the one-of-a-kind stacked stone garrison wall that proudly displays the address of your new home in prestigious Ocean Park. With a winning combination of west coast style, great neighbourhood, and even more fabulous views, this move is sure to be the right move. All data is approximate and to be verified independently if being relied upon, Call Peter today at 250-816-7325 for more information and to book your private viewing. (id:57557)
Bohach Acreage
Edenwold Rm No. 158, Saskatchewan
This beautiful acreage is just a short drive to Regina. The property shows pride of ownership inside and out!! The basement was just insulated, drywalled, basement bathroom prepped for and two new windows (going in prior to possession). The main floor has two large bedrooms with the primary having an en suite bathroom. The living room has a beautiful fireplace and kitchen/ dining has a great layout for entertaining. Tons of natural light in the dining area. There is a den/office space that could easily be converted to another bedroom as well. Main floor laundry room has the access to the fully insulated, heated double attached garage. Downstairs is waiting for your finishing touch with flooring etc. Outside you will find an established tree line, beautiful pond and huge garden space. There is a single car garage as well to store equipment in. (id:57557)
268 Charlesworth Dr Sw
Edmonton, Alberta
**FORMER BEDROCK SHOW-HOME**CORNER LOT**FIRST YEAR NEW HOME WARRANTY TILL AUGUST**FULLY UPGRADED**A stylish and functional two-storey home in one of Edmonton’s most desirable family communities. With Almost 1,450 sq. ft. of above-grade living space, this property features three spacious bedrooms, including a primary suite with a walk-in closet and private ensuite, plus two full bathrooms and a main floor powder room for guests. The open-concept kitchen flows seamlessly into the bright living and dining areas, making it ideal for entertaining and everyday living. Upstairs, enjoy the convenience of a dedicated laundry room and smartly designed storage throughout. Perfectly located near scenic walking trails, parks, playgrounds, and schools, this home offers the comfort of suburban living with easy access to major roads, shopping, and public transit. Whether you're a first-time buyer or upgrading, this home delivers modern finishes, functional space, and the warmth of a true family neighborhood. (id:57557)
25 105 Hathway Crescent
Saskatoon, Saskatchewan
Welcome to “The Crescent” an Arbutus Development. Discover year-round wellness while integrating your personal lifestyle with this new community. Entertaining just got easier! Host family barbecues or take a dip in the swimming pool. Challenge your friends to a game of pickle ball or relax in the hot tub. Offering 2,500 square feet of indoor amenities at your doorstep, including a fitness room to stay in shape and a multi-purpose room for a game of cards or a movie night in the lounge with the grandkids. The Crescent Clubhouse has something for everyone. Immerse yourself in health, wellness and family life. Limited collection of modern farmhouse duplex and single unit bungalows - Open concept floor plans featuring 1121 sq.ft. or 1302 sq.ft. of living space - Private spacious 2 car garages with plenty of room for storage as well as a two car driveway. Free standing or semi-detached options, many backing park! Spacious open concept kitchens featuring a large island - Soft close thermofoil drawers and cabinets - Durable quartz countertops with ceramic tile backsplash - Full height pantry for storage - Efficient double bowl stainless steel sink with brushed stainless pull-down faucet with spray feature, Kitchen Appliances included! Units come with large laundry rooms with extra storage for linens - ENERGY STAR rated Ecobee smart thermostat - Forced air heating with optional A/C cooling throughout - Front and rear garden hose bibs for outdoor needs - Ample parking for guests throughout development - National Home Warranty. Dont miss out on this rare development! (id:57557)
2108 - 20 Meadowglen Place
Toronto, Ontario
Welcome to ME 2 Condos! Stylish 1+1 Bedroom, 2 Bathroom Suite with Parking and 2 Lockers on the 21st Floor! This beautifully designed unit offers the perfect blend of comfort, function, and urban style. Step into a bright, open-concept living space featuring modern finishes throughout. The spacious living room walks out to a private balcony with city views facing Downtown Toronto and Markham Road. Ideal for morning coffee or relaxing evenings. The primary bedroom serves as a tranquil retreat, complete with a private 4-piece ensuite and expansive floor-to-ceiling windows. Wake up to panoramic city views from the comfort of your bed! An ideal blend of luxury, comfort, and privacy. The separate den offers versatile functionality! Ideal for a home office, reading nook, or additional living space. A single bed fits comfortably, making it a flexible option for guests or extended stays. Enjoy resort-style living with a Miami-inspired rooftop terrace featuring a pool, BBQ stations, and multiple relaxation areas. Residents have access to the exclusive ME 2 Club, offering a sports lounge, billiards, games room, yoga and fitness studio, party and dining rooms, guest suites, and even a private theatre. In the winter, the on-site pond transforms into a skating rink.Ideally located near Hwy 401, public transit, U of T Scarborough, Centennial College, shopping, and parks! Seller is willing to leave the furniture upon buyers request. This move-in-ready condo truly has it all. Experience modern city living at its finest! (id:57557)


