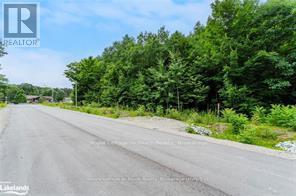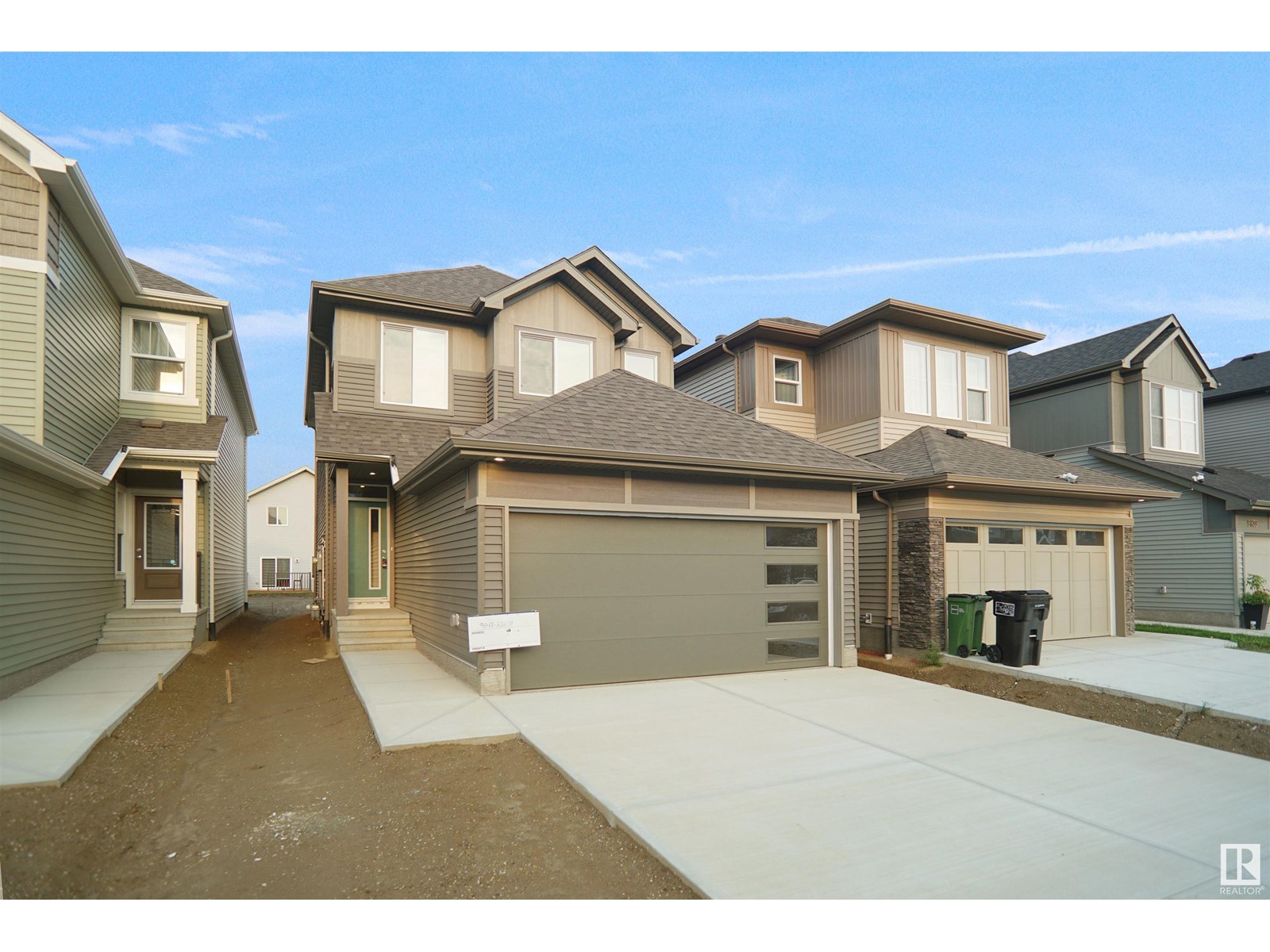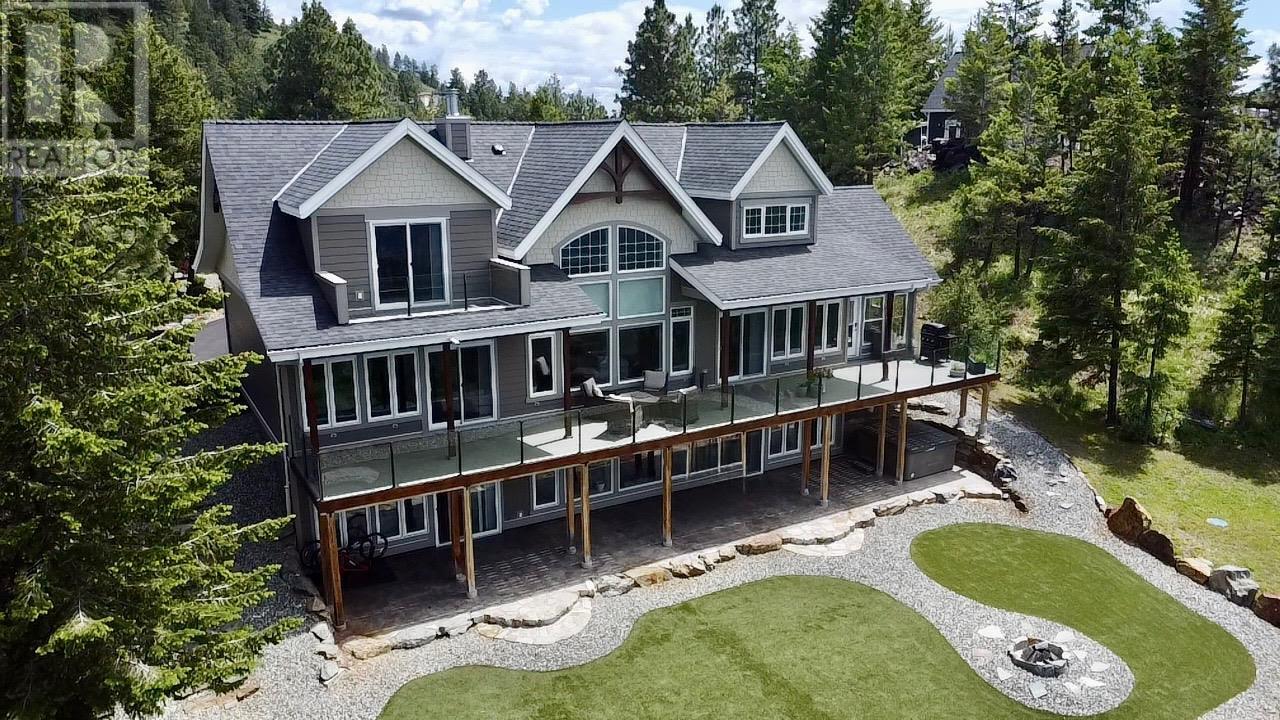41 Cove Road
Colliers, Newfoundland & Labrador
COVE ROAD, COLLIERS , NL...Colliers is a quiet little Town in the Conception Bay Central area with some spectacular rugged coastlines and exceptional ocean views. This community is located just 15 minutes from the booming hub of Bay Roberts and 30 minutes from Conception Bay South. Immaculate Conception School is an iconic landmark and services this region...Nestled away on Cove Road down in Burke's Cove sits an 2-storey 9 year old Country Chalet on an 11,500 sqft lot with commanding ocean's view of Colliers Harbour...It's Awesome!! Watch the boats moored in Burke's Cove for a day, night or two...from your front deck!!...and so we meet 41 Cove Road and a 1400 sqft 2-bed, 2.5 bath 9 year old Chalet overlooking Burke's Cove at the waters edge. The sunroom has a commanding view which is breathtaking and there's unobstructed ocean views from every window..This is absolutely Amazing!! This new build, was built by the owner, with great thought and attention to detail and has to be seen to be appreciated. This unique property can be lived in year round or can be that great cottage getaway. Let's quickly tour this magnificent Ocean View property...We enter the side door from the steps and are greeted with a nice wide hallway , we have a complete 4 pc bath with mobile shower. ..awesome. We move on to the open concept kitchen, dining and living rooms with commanding ocean views ...breathtaking!! There is a sun porch of the dining for a perfect spot for a tea and a book to settle into the ambiance of this Ocean View property. Upstairs we have a 2 huge bedrooms with an ensuite and closet in the master and a 3pc bath. Come walk this place..Vision what this place could be...You decide if this is where you want to be..Don't Delay.!! (id:57557)
9718 Carson Pl Sw
Edmonton, Alberta
Welcome to the Kaylan built by the award-winning builder Pacesetter homes located in the heart of South West in the community of Chappelle with beautiful natural surroundings. As you enter the home you are greeted a large foyer which has luxury vinyl plank flooring throughout the main floor , the great room, kitchen, and the breakfast nook. Your large kitchen features tile back splash, an island a flush eating bar, quartz counter tops and an undermount sink. Just off of the kitchen and tucked away by the front entry is a 4 piece bath and a den/Bedroom. Upstairs is the master's retreat with a large walk in closet and a 5-piece en-suite. The second level also include 2 additional bedrooms with a conveniently placed main 4-piece bathroom and a good sized bonus room tucked away for added privacy. This home also has a side separate entrance to the basement for future development. *** Under construction and photos used are from the same model recently built TBC by December colors may vary *** (id:57557)
Lot 2 Voyageur Drive
Tiny, Ontario
TREED VACANT LOT SITUATED IN ESTATE SUBDIVISION LOCATED MINUTES TO BOAT LAUNCH, PARK AND PLAYGROUND, THE OFSCA TRAIL SYSTEM, AND SHOPPING. THIS VACANT LOT OFFERS NATURAL GAS, HYDRO AND BELL FIBRELINE, AND A REAR 50 FT. BUFFER FOR EXTRA PRIVACY. DEVELOPMENT CHARGES APPLY AND ARE PAYABLE WHEN APPLYING FOR A BUILDING PERMIT. BUILD YOUR HOME OR COTTAGE IN THIS UP AND COMING NEIGHBOURHOOD IN THE TOANCHE SETTLEMENT. (id:57557)
9716 Carson Pl Sw
Edmonton, Alberta
Welcome to the Sampson built by the award-winning builder Pacesetter homes and is located in the heart of Creekwood Chappelle and just steps to the neighborhood park and schools. As you enter the home you are greeted by luxury vinyl plank flooring throughout the great room, kitchen, and the breakfast nook. Your large kitchen features tile back splash, an island a flush eating bar, quartz counter tops and an undermount sink. Just off of the kitchen and tucked away by the front entry is a 2 piece powder room. Upstairs is the master's retreat with a large walk in closet and a 4-piece en-suite. The second level also include 2 additional bedrooms with a conveniently placed main 4-piece bathroom and a good sized bonus room. Close to all amenities and easy access to the Henday. *** This home is under construction and the photos used are from the same exact built home but colors may vary, slated to be complete this coming October of 2025 *** (id:57557)
560 Sasquatch Trail
Osoyoos, British Columbia
You won't want to miss this Beautiful Lakeview Executive Home on Anarchist Mountain. The Quality Workmanship, Views Forever, Functional and Classy Layout and Luxury Finishings are all very well thought out. Open floor plan for entertaining and very spacious rooms throughout. Beautiful vaulted ceilings with views to the Lake, Sunsets and Stars, Cascade Mountain Range. Gourmet Kitchen for Family and Friends to gather, separate pantry with prep area, quality appliances, double dishwashers. Large decks on main and lower level as well as off both Primary Bedrooms-1 on the upper floor and 1 on the main. A separate office/den on the main floor. The lower level boasts a large Great room with wet bar, Gym, a 3rd large bedroom with walk in closet, full bathroom, secure storage and the mechanical room. Large oversize double garage with oversized 10ft doors that will accommodate toys hoist . The home is over 4800 square ft approximately and sits on just over 3 acres with a good well, gated and private. Level entry with veranda, walkout basement to Hot tub, private putting green, views to lake and valley from all 3 levels!! A truly beautiful place to call Home. (id:57557)
13762 Loyalist Parkway
Prince Edward County, Ontario
Welcome to a rare gem in the heart of Prince Edward County, a thriving, established cidery (Crimson Cider Company) nestled in a high-visibility tourist destination, where rustic charm meets modern luxury. The cidery boasts a modernized tasting room with a stamped concrete patio, firepit area, and ample parking for guests. A separate production building/workshop (approx 2000 sq ft) supports ongoing operations, while a large private driveway sets the home apart from the business for added privacy. The property showcases a beautifully maintained, sprawling ranch-style bungalow offering the perfect blend of rural tranquility and contemporary elegance. This gorgeous home is beautifully maintained. It features an open concept main floor layout with stunning upgrades, a walk-out basement, 3+2 bedrooms, 3 bathrooms, temperature controlled wine cellar closet, large deck with incredible views, and an attached 2 car garage. Enjoy breathtaking panoramic views of the picturesque countryside through large windows through every direction in the home. The property is approximately 23 acres with large driveway and good-sized parking area. Tons of property for potential vineyard, and gardens. There is even a spring fed pond on the property. This is more than a home, its a lifestyle and a business opportunity wrapped into one stunning package. (id:57557)
13762 Loyalist Parkway
Prince Edward County, Ontario
Welcome to a rare gem in the heart of Prince Edward County, a thriving, established cidery (Crimson Cider Company) nestled in a high-visibility tourist destination, where rustic charm meets modern luxury. The cidery boasts a modernized tasting room with a stamped concrete patio, firepit area, and ample parking for guests. A separate production building/workshop supports ongoing operations, while a large private driveway sets the home apart from the business for added privacy. The property showcases a beautifully maintained, sprawling, ranch-style bungalow offering the perfect blend of rural tranquility and contemporary elegance. Step inside to discover 3+2 generously sized bdrms, ideal for family living or guest accommodations. The heart of the home is a chef's dream kitchen, adorned with quartz counters combined with convenient butcher block areas, a prep sink, built-in appliances including a 5-burner gas cooktop, a stylish backsplash, a lengthy breakfast bar, and an oversized walk-in pantry, all thoughtfully designed for seamless entertaining and culinary creativity. The kitchen flows effortlessly into the dining room, perfect for hosting memorable gatherings and overlooks the living room, providing a fabulous entertaining space. Enjoy breathtaking panoramic views of the picturesque countryside through large windows in every direction. The spacious primary bedroom offers a peaceful retreat with built-in cabinetry, a walk-in closet, and a spa-like ensuite complete with double sinks and a soaker tub. The sun-filled, finished walk-out basement features a vast rec room, games area, office, ample storage, a 3-piece bathroom, and a custom temperature-controlled wine closet. A convenient mudroom connects to the garage, adding everyday functionality. Tons of property for potential vineyard, and gardens. There is even a spring fed pond on the property. This is more than a home, its a lifestyle and a business opportunity wrapped into one stunning package. (id:57557)
1233 Kingston Line
Lanark Highlands, Ontario
THIS PROPERTY IS ONE OF A KIND, APPROX 247 ACRES WITH A LICENSED GRAVEL PIT. A VICTORIAN FARMHOUSE, WHEN YOU LOOK OUT OF THE BEDROOM WINDOW OR SIT ON THE PORCH EVERYTHING YOU SEE BELONGS TO YOU.THIS FARM INCLUDES A 4 BEDROOM HOUSE, WHICH HAS A BRAND NEW METAL ROOF, ALL NEW TOP QUALITY LANDMARK WINDOWS, AND A BRAND NEW CHIMNEY, SCHOOL BUS PICKS UP AT THE FRONT DOOR, 7.6FT ATTIC WITH FLOOR. HOUSE IS FRAMED WITH RED OAK, 4 WELL SYSTEM 2 DRILLED 1 NATURAL AND 1 SPRING. BARN WITH ELECTRICITY, HOUSE NEEDS SOME TLC. SHORT DRIVE TO MANY LAKES IN THE AREA (id:57557)
839 Sobeski Avenue
Woodstock, Ontario
Absolutely Stunning !!! Fully Upgraded Detach 4 Bedroom , 3 Washroom , Brick & Stone Elevation . Featuring premium upgrades throughout, this home . The grand 17-foot-high foyer welcomes you with natural light through large windows.Open Concept Kitchen & Family Room . 9ft Smooth Ceiling on Main Floor. 2500 sqft Approx . ## Upgraded Kitchen with Stainless Steel Appliances Quartz Counter & Backsplash . Primary Bedroom with walk in closet & 5pc Ensuite with Enclosed Glass Shower . An oversized bedroom at the front features vaulted ceilings and a private balcony .Very Functional & Open Concept Layout That You Do Not Want To Miss .A Rare Opportunity To Live In One Of The Best Woodstock Neighborhoods.Located steps from Lake Conservation Area,Thames River. With quick access to Highway 401 and this property is an incredible find. Must see (id:57557)
4604 - 2200 Lake Shore Boulevard W
Toronto, Ontario
Luxury Lakefront Living with Breathtaking Views! Welcome to Suite 4604 at Westlake, a stunning corner unit offering unobstructed panoramic views of Lake Ontario from the 46th floor! This rarely offered 2-bedroom, 2-bathroom split layout is thoughtfully designed with premium upgrades and timeless finishes. Enjoy 9-ft smooth ceilings, rich engineered hardwood flooring throughout, and a modern open-concept kitchen with extended cabinetry, full pantry, stainless steel appliances, and custom window coverings. The sun-drenched living space is ideal for both relaxing and entertaining. Primary bedroom features a spa-inspired ensuite, lake views, and ample closet space. Second bedroom is perfect for guests, office, or family living. Includes 1 parking and 1 locker. Unbeatable Location: Steps to TTC, GO Station, Gardiner Expressway, and a short walk to the lakefront, marina, Humber Bay trails, Metro, Shoppers Drug Mart, LCBO, banks, restaurants, pet stores, and daycare. 24 Hour Concierge. Resort-Style Amenities: Full-service fitness centre, indoor pool, squash courts, yoga studio, sauna, party room, library, BBQ terrace, and more - some of the best amenities in Mimico! This is luxury lakeside living at its finest - ideal for professionals, downsizers, or investors. (Photos from previous listing). (id:57557)
Main - 9 Mohawk Avenue
Mississauga, Ontario
Prime Port Credit Location! This charming 3+1 bedroom detached home offers a rare combination of character, space, and unbeatable walkability. Located in the heart of Port Credit, just steps from the lake, parks, trails, and all the shops and cafés that make this neighbourhood so sought-after. The main floor features hardwood flooring throughout a spacious living and dining area, perfect for entertaining. The renovated kitchen boasts modern finishes and ample cabinetry. Two generously sized bedrooms are located on the main floor along with a beautifully updated 4-piece bathroom featuring a Jacuzzi tub and enclosed glass shower. Upstairs, a bright and airy loft with skylight serves as the perfect primary suite or creative retreat. The home also includes a 4th bedroom, ideal for guests, home office, or growing families. Enjoy summer days in the large backyard perfect for kids, pets, or hosting gatherings. A detached garage offers convenient storage or parking. This home is perfect for families, nature lovers, and those seeking an active lifestyle in a vibrant lakeside community. Dont miss your opportunity to live in one of Mississaugas most desirable neighbourhoods! (id:57557)
2417 Edward Leaver Trail
Oakville, Ontario
Stunning Home in Prestigious Glen Abbey Encore! Bright, Contemporary 4-Bedroom Detached with 10 Ceilings, 6 Baths, Natural Oak Hardwood Throughout, Oak Staircase & Railings. All Bedrooms Have Ensuite Baths. Main Floor Office/Den. Gourmet Kitchen with Upgraded Cabinets, Countertops & Lighting. Finished Basement, Large Private Fenced Yard. Appliances (LG Fridge, Washer/Dryer, Dishwasher, All 2022) Included. Furnace (Aria) & A/C (Goodman) Installed 2022, Both Under Warranty. Custom Blinds/Curtains (2022). Top-Ranked Abbey Park HS, Parks, Golf, Hwy Access.. (id:57557)















