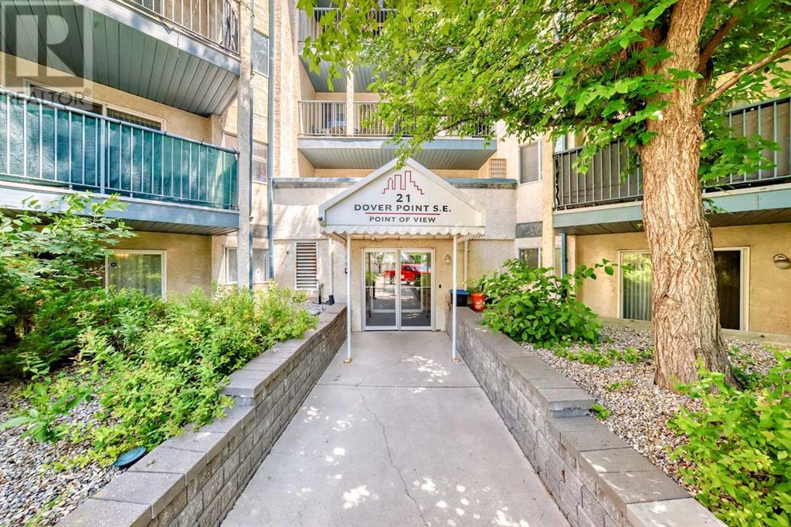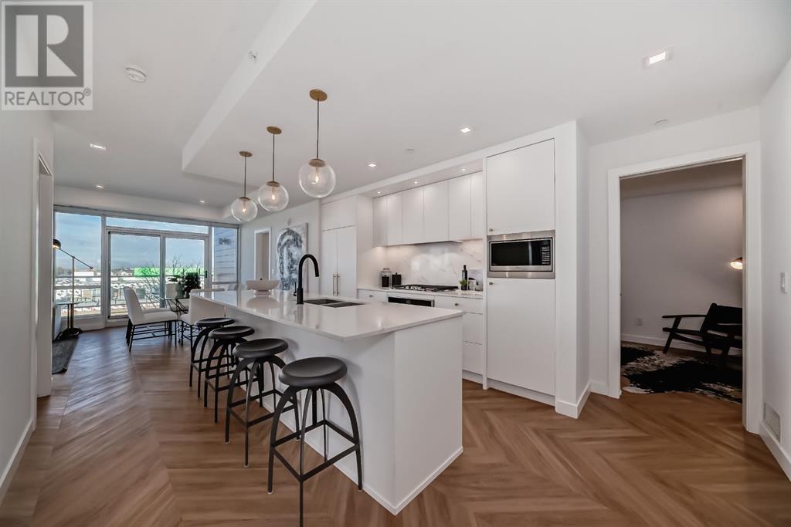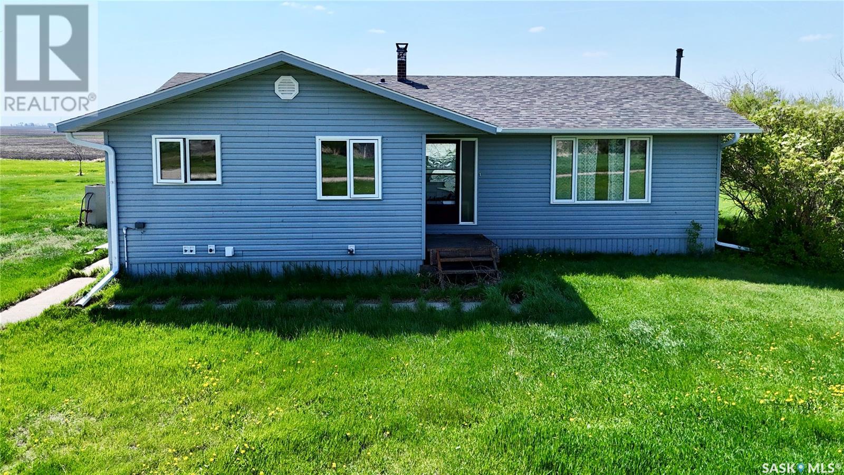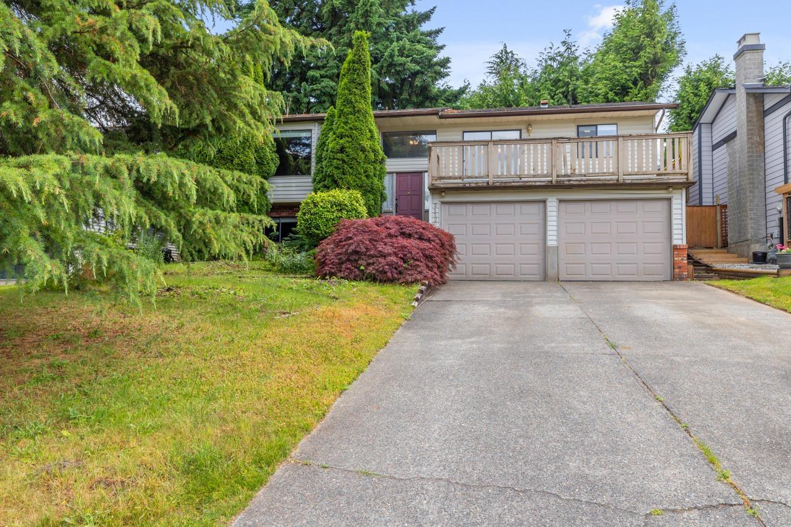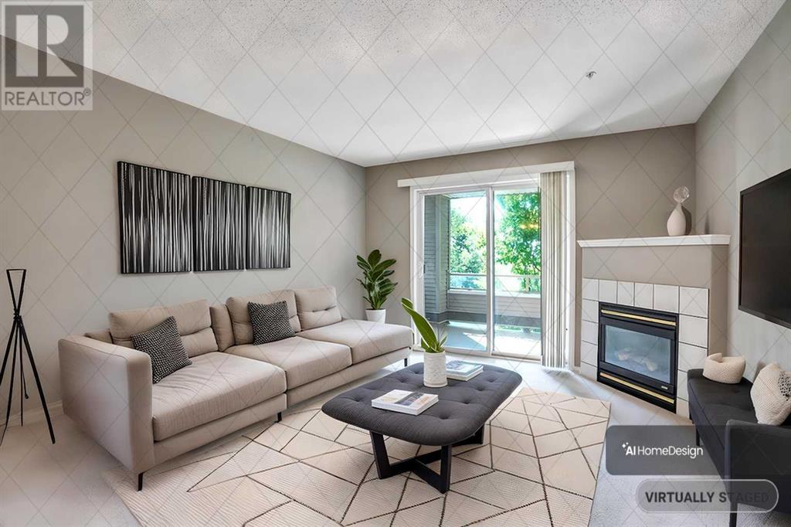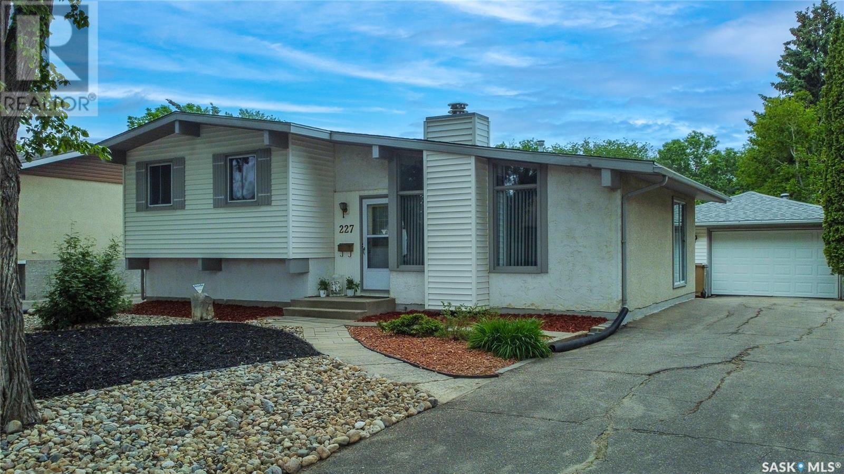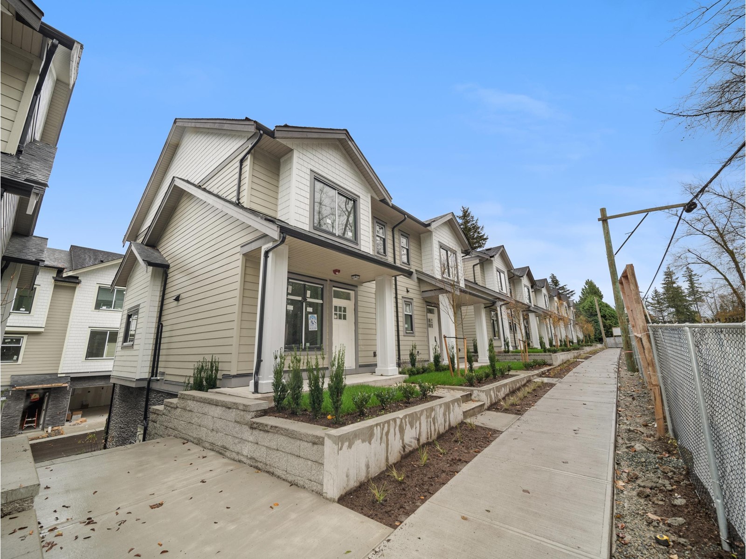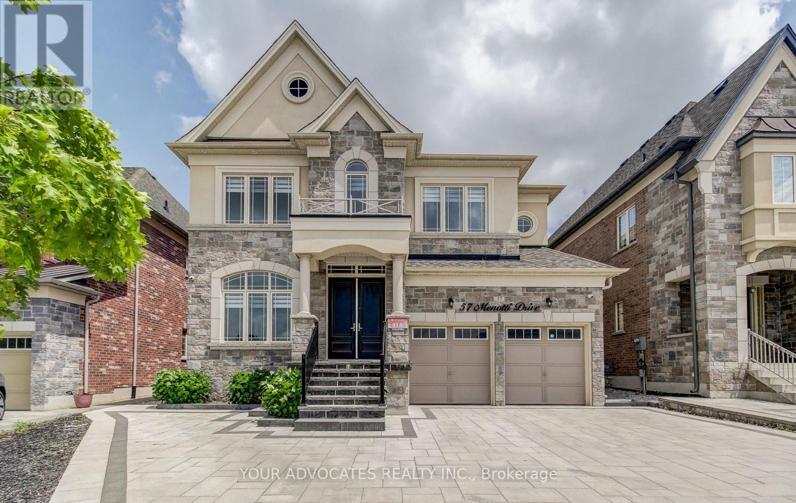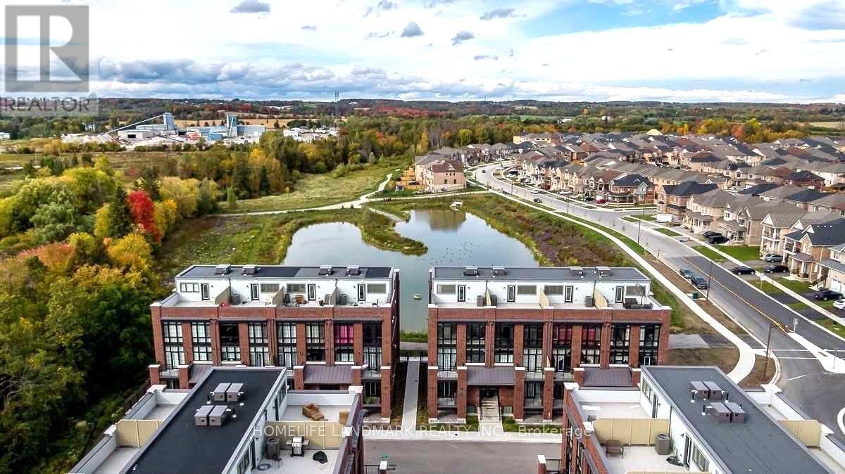2638 W 36th Avenue
Vancouver, British Columbia
Beautiful south-exposed lot (60'x 134') 8040 sf in the outperforming neighbourhood of MacKenzie Height. Prized for its perfect location in the highly sought-after SCHOOL CATCHMENT of Point Grey & proximity to the many PRESTIGIOUS private schools. This location with TREE-LINED SETTING offers unmatched serenity to families who are also fond of URBAN CONVENIENCE! This STURDY-BUILT house has a 10' high foyer with sunroofs over it & over the stairway to the upper level, bright and comfy - ready to be further upgraded with your inputs. Huge yard is the entertainment ground for tenant's activities: trampoline, aboveground swimming pool & spa. Hold for rebuilt - explore ways to turn it to a new MANSION or a generous-size QUADPLEX with HIGH DEMAND in this neighbourhood! Call us for a showing! (id:57557)
402 Carringvue Grove Nw
Calgary, Alberta
Nestled in Carrington, this exceptional TRUMAN home is the perfect fusion of modern design and sophisticated living. Set in one of Calgary’s most desirable neighborhoods, this home offers more than just a place to live—it provides a lifestyle. Steps to playgrounds, nearby shopping, and Stoney Trail, Carrington delivers convenience without compromise. Whether you're commuting, enjoying nearby amenities, or exploring Calgary's vibrant culture, this location can’t be beat. Step inside and be immediately struck by the open-concept layout that welcomes you with an abundance of natural light. The chef-inspired kitchen is a true showstopper, featuring full-height custom cabinetry, soft-close doors and drawers, a large quartz island, stainless steel appliances, and a walk-in pantry—all designed for those who appreciate quality. The seamless flow into the dining and living rooms, with elevated 9' ceilings and luxurious LVP flooring, creates the perfect space for both relaxation and entertaining. A 2-piece bathroom and a practical mudroom add to the home’s functional design. Upstairs, a versatile bonus room invites you to unwind, while the primary bedroom becomes your personal retreat, complete with tray ceiling, a 3-piece ensuite, and a spacious walk-in closet. The upper floor also includes two additional bedrooms, a full bathroom, and a conveniently located laundry area—combining comfort, style, and practicality for the entire family. This is more than just a home—it’s an opportunity to own in one of Calgary’s fastest-growing and most desirable communities. With its flawless design, unbeatable location, and move-in-ready status, this home is sure to be gone before you know it. Don’t miss your chance to experience exceptional living in Carrington —where every detail has been crafted with you in mind. *Stay tuned for photo galley, Photo galley or Showhome (id:57557)
312, 21 Dover Point Se
Calgary, Alberta
Welcome to this bright and inviting one-bedroom condo on the third floor! With plenty of natural morning light, a private balcony, stylish laminate flooring, and generous in-suite storage, this unit is both comfortable and functional. Low monthly condo fees cover everything you need: heat, water, sewer, insurance, snow removal, professional management, reserve fund contributions, parking, and common area upkeep. The building is professionally managed and offers excellent access to major roads and highways, making commuting a breeze. Bonus: visitor parking is available along with your own assigned stall. A fantastic opportunity you won’t want to miss! (id:57557)
311, 15 Aspenmont Heights Sw
Calgary, Alberta
Experience elevated condo living in this beautifully upgraded TOP FLOOR 1 bedroom, 1 bathroom unit in the sought-after community of Aspen Woods! Just a short stroll to Aspen Landing, you'll enjoy trendy shops, restaurants, and fantastic amenities, all while being minutes from downtown and only an hour from the mountains. Step into a sleek modern kitchen featuring stainless steel appliances including a newer stove and refrigerator, gleaming white quartz countertops, kitchen island with breakfast bar, and AIR CONDITIONING for year-round comfort. The open-concept living and dining area flows effortlessly onto a sunny west-facing balcony that overlooks a serene, private green space. The spacious bedroom comfortably accommodates a king-sized bed and features a built-in King Murphy bed with drawers and nightstands, offering the flexibility to transform the space into a day room or office; while a walk-through closet leads to a stylish 4-piece cheater ensuite. Enjoy the comfort and convenience of numerous thoughtful upgrades, including plush new carpet in the bedroom, automatic roller blinds, a phantom screen on the patio door, smart color-changing LED ceiling lighting, electric ceiling fan in the living room, and updated faucets in both the kitchen and bathroom. The kitchen also features pull-out drawers in the lower cabinets for easy access and organization! Freshly painted just five months ago, the home is further enhanced by a professionally installed wall-mounted A/C unit in the living room with venting into the bedroom for year-round comfort. Additional perks include a titled heated underground parking stall, access to a well-equipped gym, secure bike storage, and guest suites for visitors. This is truly a turn-key opportunity—book your private showing today! (id:57557)
417, 8505 Broadcast Avenue Sw
Calgary, Alberta
Welcome to Gateway by TRUMAN, a luxurious residence located in the prestigious Master-Planned West District community. This concrete-constructed home offers 2 spacious bedrooms, 2 bathrooms, a dedicated home office, and a titled underground parking stall. From the moment you step inside, you’ll notice the meticulous attention to detail. Enjoy the timeless beauty of Chevron luxury wide plank flooring throughout. The bathrooms feature stunning custom penny round mosaic tiles, adding a touch of sophistication. With soaring 9-foot painted ceilings and ample windows in this corner unit, the home feels bright and inviting. The chef-inspired kitchen is the heart of this home, featuring a luxurious White Super Matte finish accented by brushed gold hardware. High-end appliances, including a 36” integrated Fisher & Paykel fridge, panelled dishwasher, gas cooktop, and wall oven, elevate your culinary experience. The kitchen is completed with soft-close custom cabinetry, under-cabinet lighting, and Quartz countertops and backsplash for an upscale finish. One of the most unique features of this home is the expansive corner wrap-around balcony, offering panoramic views and providing the perfect outdoor retreat. The large floor-to-ceiling windows flood the interior with natural light, creating a seamless connection between indoor and outdoor living spaces. Additional conveniences include an in-suite washer and dryer and window coverings throughout, adding both privacy and style. (id:57557)
3201, 111 Wolf Creek Drive Se
Calgary, Alberta
This beautifully designed 2-bedroom, 1-bathroom condo is nestled in the vibrant and growing community of Wolf Willow. Enjoy the convenience of nearby playgrounds, scenic pathways, golf, and shopping, all within a dynamic and welcoming neighbourhood. Step inside to experience an exceptional living environment featuring high-quality finishes throughout. You'll appreciate the luxurious vinyl plank flooring and soaring ceilings that create a bright and inviting atmosphere. The chef-inspired kitchen boasts full-height cabinetry with soft-close doors and drawers, a sleek stainless steel appliance package, and a pantry for all your storage needs. The elegant quartz countertops and eat-up bar provide the perfect space for casual dining and entertaining. The primary bedroom serves as a true retreat, complete with a spacious closet. The second bedroom is versatile, perfect for guests, a home office, or a cozy nursery, ensuring comfort and functionality for everyone. A 4-piece bathroom and convenient in-suite laundry ensure comfort and functionality for everyone. Beyond your door, indulge in a range of amenities designed to enhance your lifestyle. Pamper your furry friends at the pet spa, stay active in the fully equipped gym, and enjoy gatherings in the owners' lounge. Plus, convenient bike storage makes it easy to explore the beautiful surroundings. This bright and airy home is move-in ready, offering you the chance to embrace the TRUMAN lifestyle and live better! And don’t forget, this unit includes one titled parking space for your convenience. (id:57557)
Jess Acreage Rm Willner
Willner Rm No. 253, Saskatchewan
JESS ACREAGE RM WILLNER. Escape to the serenity of country living with this beautiful 50-acre ACREAGE, located approximately 7 miles east and 1 mile south of STRONGFIELD, SK. The 1,304 sq. ft. bungalow, built in 1975, offers a welcoming and functional layout. On the main floor, you'll find two spacious bedrooms, an office, and 1.5 baths. The large kitchen with a bright eating area flows into an expansive living room, where a versatile space could easily be converted into a third bedroom if needed. The basement provides additional living space, including a cozy family room, a third bedroom, and a utility room with washer and dryer. Outbuildings on the property include a massive 40x100 STEEL QUONSET, perfect for storage or workshops, and an old barn with electricity, ideal for hobby farming or sheltering animals. Approximately 15 acres of grassland north of the yardsite offer excellent grazing potential, complemented by a nearby dugout for water access. To the south, 29 CULTIVATED ACRES provide fertile ground for growing hay or other crops. The home has seen several updates, including NEW WINDOWS AND SIDING (2016/2017), and NEW SHINGLES (2022). A reliable well was completed approximately 15 years ago. This property is conveniently located just 15 miles from Loreburn School and 8 miles from Elbow and stunning Lake Diefenbaker, making it an ideal mix of rural peace and accessibility to amenities. Whether you're looking for a FAMILY HOME, a HOBBY FARM, or a PEACEFUL RETREAT, this property is ready to meet your needs. Don’t miss this opportunity to enjoy the beauty and potential of Saskatchewan’s countryside. Reach out today to learn more or to book a viewing! (id:57557)
122, 3015 51 Street Sw
Calgary, Alberta
Welcome to this beautifully updated and FULLY RENOVATED, 2-bedroom townhouse, ideally located in the desirable SW community of Glenbrook. This stylish, immaculate and bright two-storey home offers over 1, 200sq. ft. of comfortable living space. The FULLY RENOVATED KITCHEN features granite countertops, a classic backsplash, and crisp white cabinetry, perfect for cooking and entertaining. The open-concept living and dining area is enhanced by NEW carpet flooring throughout the main level. You’ll also find a convenient laundry and storage area, plus a balcony that’s perfect for your summer BBQ's. Upstairs, you’ll find two generously sized bedrooms one with a walk-in closet, the other with a built in closet, and a well-appointed full bathroom, offering plenty of space and functionality. NEW CARPETING throughout the upper floor adds a cozy touch. All windows were updated in 2012, furnace in 2013. Tucked away in a quiet location on the west side of the complex with no buildings directly in front, this unit offers extra privacy and peaceful surroundings. There’s ample visitor parking nearby, plus your own outdoor stall (#107) just steps from the front door with the OPTION OF RENTING ADDITIONAL PARKING spot for a cost. Enjoy the benefit of LOW CONDO FEES ( water included) and easy access to Glenbrook and Westhills shopping, schools, parks, and transit, short drive to downtown. This MOVE-IN READY HOME checks all the boxes. Don’t miss your chance to own it ! (id:57557)
1201, 111 Wolf Creek Drive Se
Calgary, Alberta
Discover your dream home in this 2-Bedroom, 1-Bathroom with 1 Titled Underground Parking Stall, perfectly situated in the vibrant and growing community of Wolf Willow. Enjoy the convenience of nearby playgrounds, scenic pathways, golf, and shopping—all within a dynamic and welcoming neighborhood. This beautiful home offers an exceptional living experience with an open-concept floor plan and an oversized west-facing balcony that floods the space with natural light —perfect for outdoor entertaining and relaxation. Inside, you'll find the highest quality fit and finish, including vinyl plank flooring throughout the living areas and high ceilings that enhance the spacious feel. The kitchen is a chef's delight, boasting full-height cabinetry with soft-close doors and drawers, a sleek stainless steel appliance package, and a pantry. The eat-up bar, adorned with elegant quartz countertops, creates the perfect spot for casual dining and entertaining. The primary bedroom is a true retreat, featuring a spacious walk-in closet. One additional bedroom and a well-appointed 4-piece main bathroom complete this thoughtfully designed layout, ensuring comfort for all. Beyond your door, indulge in a range of amenities designed to enhance your lifestyle. Pamper your furry friends at the pet spa, stay active in the well-equipped gym, and enjoy gatherings in the owners' lounge. Plus, convenient bike storage makes it easy to explore the beautiful surroundings. This bright and airy home is move-in ready, offering you the chance to embrace the TRUMAN lifestyle and live better than ever! (id:57557)
570 Meadowview Dr
Fort Saskatchewan, Alberta
This stunning 2021-built fully finished two-storey home offers exceptional style and comfort in every corner. Step into the beautifully landscaped private, maintenance-free yard, complete with a composite deck, elegant stone patio, and pergola—a perfect outdoor retreat for relaxing or entertaining.Inside, the open-concept layout is designed to impress with soaring 20 ft ceilings and an abundance of natural light. The chef-inspired kitchen is ideal for gatherings, featuring high-end finishes and seamless flow to the living and dining areas. With 3 spacious bedrooms plus a main floor den and an additional bedroom in the fully developed basement, there’s room for everyone.Downstairs, enjoy a custom wet bar and beverage station—an entertainer’s dream setup! High-end details like 8 ft interior doors, central A/C, and an oversized heated garage elevate the everyday experience. Perfectly located close to schools, parks, and transit, this home offers the ideal blend of luxury, function, and convenience. (id:57557)
1604 Blackmore Co Sw
Edmonton, Alberta
This fabulous 2 Storey was custom built in 2003 and is located in the premier section of Southbrook. The home offers 2212 Sq. Ft. of quality construction and high-end finishing. Features include 9 foot ceilings on the main floor, california knockdown ceiling texture, hardwood & ceramic tile floors through most of the home, modern paint tones, upgraded trim package and more. Any chef will be delighted with the stunning maple kitchen with an oversized island and loads of cabinets and counter top space. The designer ceramic tile backsplash adds additional ambience and there is also a large garden window over the kitchen sink to provide loads of natural light. Open to the kitchen is the dining area and great room featuring the gas fireplace with marble surround and classy shelving above. Completing the main floor is the cozy den, mud room with laundry and 2-piece bath. The upper level features 3 large bedrooms, all with walk-in closets. (id:57557)
21220 93a Avenue
Langley, British Columbia
Welcome to this spacious 4-bedroom, 3-bathroom split-entry home in desirable Walnut Grove. Offering 2,185 sq ft of living space on a generous 5,745 sq ft lot, this property features a functional kitchen with stainless steel appliances, wood-burning fireplace, and a double car garage. The fenced backyard with wrap around deck is perfect for outdoor gatherings. Located in a great neighborhood near all schools, shopping and amenities. This great family home presents a fantastic opportunity to personalize and add value in a very sought-after area. Don't miss your chance...Call today! (id:57557)
109 Bridlerange Place Sw
Calgary, Alberta
Welcome to 109 Bridlerange Place SW. Here is an exceptional opportunity to own a stunning 3 Bedroom 2 storey home with fully developed 1 bedroom illegal basement suite in the sought-after Bridlewood. Nestled on a quiet CUL-DE-SAC and conveniently located close to three schools and excellent grocers & retail stores, this home checks all the boxes! Main floor comes with large open plan family room, with corner fireplace, kitchen with SS appliances, central island and corner pantry. Large dining nook opens up to huge wooden deck with built in pergola overlooking the West facing back yard. 2nd floor offers beautiful master bedroom with 6 piece ensuite and huge walk in closet 2 additional good size bedrooms and 4 pc. main bath. Basement is fully finished with 1 bedroom illegal suite with own kitchen, spacious living room, bedroom with walk in closet and 3 piece bath. Truly great value at this price. Don’t miss out on this incredible opportunity to own a spacious, well maintained home with so many desirable features! (id:57557)
7 1400 164 Street
Surrey, British Columbia
Beautiful 1 Level Bungalow in sought after Gateway Gardens. 55+ Quiet location in complex. Maintenance fees $186/month. Vaulted ceilings with skylights showcase a large living room, dining room. New vinyl plank floori\ in 2024 throughout main living area. South facing kitchen, opens onto patio with good lighting. New gas furnace Mar 2025. Cozy gas fireplace & forced air heating. Central Vac. Large master/primary bedroom & 2nd bedroom. Sizeable laundry room with ample storage. Garage with work bench, spacious covered patio with tiered garden, well manicured west facing backyard for outdoor activities and entertaining. Pet friendly. Lots of visitor parking, Recreation facility with guest suite. Close to Supermarket, Hwy 99 access. A rare find in a great location. (id:57557)
924 Canna Crescent Sw
Calgary, Alberta
LOOK NO FURTHER, NOTHING LIKE THIS HAS EVER BEEN DONE IN THIS AREA!!! GET THE MOST VALUE FOR THE PRICE!!! This is not just a renovation, it’s a total transformation WITH $500,000 worth of renovations, in the heart of Canyon Meadows SW! This is a rare opportunity to own a 5 bed, 4 bath bungalow with a LEGAL suite, and about 2400 sqft of total living space, perfect for multi-generational living or generating rental income. Live in luxury with top tier craftsmanship from top to bottom.Every inch of this beautiful home has been thoughtfully transformed with high-end finishes inside and out. and modern upgrades that offer true peace of mind:Exterior Excellence:•Brand new Hardie board siding on the home and the big double detached garage providing a luxury look and top quality•New landscaping front and back, including NEW concrete front and back, also NEW grass just put in•Quiet, safe street in a well-established, family-friendly neighbourhood•Triple-pane windows throughout, including NEW windows in the basement•Beautiful curb appeal and long-term durability •NEW fence and retaining wall •Pot lights outsideInterior Highlights:•Huge chef’s kitchen upstairs with high-end cabinetry, modern backsplash, and premium appliances•2 large master bedrooms with elegant ensuite bathrooms•Engineered hardwood and tile flooring upstairs•Fully tiled luxury bathrooms•Massive living spaces both upstairs and in the separate suite•Separate laundry for upstairs and suite•NEW LEGAL suite with full kitchen, huge living area, and 2 bedrooms 2 bathrooms •NEW electrical & plumbing throughout the house, 2 high-efficiency furnaces, central A/C, and high-efficiency hot water tankPrime Location:•Close to schools, parks, shopping, transit, and restaurants•Quick access to Macleod Trail, Anderson Road, and the LRT•Easy commute to Heritage Park, Mount Royal University, and major roadwaysThis is a rare turnkey opportunity to own a luxury home with a legal suite in one of Calgary’s most established and convenient southwest communities. Every inch of this home has been meticulously upgraded with no detail overlooked to offer peace of mind, beauty, and long-term value. Whether you’re an investor or looking for your forever home, this property combines luxury, location, and income potential.Act fast—this beauty won’t last long! (id:57557)
218, 4000 Somervale Court Sw
Calgary, Alberta
RARE FIND SE facing 2bdrms 2bath 2parking and LOW condo fee! VIEW of POND from balcony and bedrooms! --- Don’t miss this incredible opportunity to own a bright and spacious condo with serene wetland views, visible from both the private balcony and each of the two bedrooms. Unit 218 at 4000 Somervale Court SW is thoughtfully designed with southeast exposure, flooding the space with sunlight throughout the day — perfect for morning routines or golden-hour relaxation. With two parking stalls and a remarkably low condo fee that covers heat, electricity, and water, this unit delivers unmatched value to young families, professionals, or investors looking for a turnkey property in one of Calgary’s most connected communities.The functional layout features distinct living and dining areas, ideal for entertaining or everyday comfort. Bedrooms are strategically placed on opposite sides of the unit to offer additional privacy. Premium upgrades include tiled flooring throughout the foyer, kitchen, and bathrooms; an elegant fireplace; raised breakfast bar; in-suite laundry; and charming architectural touches like rounded corners, full banjo vanities, and mirrored closet doors. Just steps from the Somerset LRT Red Line station, your downtown commute takes approximately 25 minutes. Surrounded by abundant amenities — shopping centres, grocery stores, restaurants, banks, schools, a theatre, library, YMCA, Costco, and more — this home offers the perfect mix of tranquility, functionality, and convenience in southwest Calgary. (id:57557)
53 Cranleigh Park Se
Calgary, Alberta
EXTENSIVELY RENOVATED WITH NEARLY $300,000 IN PREMIUM UPGRADES, THIS HOME IS A STANDOUT IN EVERY WAY—MODERNIZED TOP TO BOTTOM FOR COMFORT, STYLE, AND FUNCTION. Welcome to your sanctuary on the ridge—where every day feels like a getaway. Tucked away at 53 Cranleigh Park SE, this beautifully renovated two-storey home welcomes you with a warm, open-concept main floor that flows seamlessly from the spacious LIVING ROOM, to the DINING AREA, and into a GOURMET KITCHEN outfitted with gleaming QUARTZ COUNTERTOPS, STAINLESS APPLIANCES, and an OVERSIZED ISLAND that’s perfect for weekend brunches or weekday homework sessions. Picture lazy Sunday mornings bathed in soft light pouring through OVERSIZED WINDOWS, taking in BREATHTAKING BOW VALLEY RIVER VIEWS that stretch as far as the eye can see. LOCATION IS SECOND TO NONE, WITH PROXIMITY TO DEERFOOT TRAIL AND STONEY TRAIL FOR AMAZING ACCESS TO ANYWHERE IN THE CITY. Step outside onto the DECK OFF THE BREAKFAST NOOK and breathe in the fresh air—NO NEIGHBOURS BEHIND means privacy, whether you’re sipping coffee at sunrise or grilling under the stars. A POWERED AWNING gives you just the right amount of SHADE when you need it, adding comfort and versatility to your outdoor back deck. But the magic really happens downstairs, where a SCREENED-IN PATIO creates a protected retreat. The HOT TUB UPGRADE invites you to unwind year-round, and tasteful landscaping with an AUTOMATED SPRINKLER SYSTEM ensures that your backyard always looks its best. Head upstairs on the NEWLY INSTALLED HARDWOOD STAIRS and you’ll find a bright, serene MASTER SUITE with jaw-dropping views, a CUSTOM SPA-STYLE ENSUITE that’s been completely reimagined with ELEGANT TILE WORK, a LUXURIOUS SOAKING TUB, and a GLASS-ENCLOSED SHOWER. Two additional bedrooms share a fully rebuilt bathroom, each space thoughtfully upgraded with SHIPLAP ACCENTS, new fixtures, and HIGH-EFFICIENCY LED LIGHTING throughout. Walls and trim are freshly painted, and every detail speaks to quiet lux ury and comfort. Down in the WALK-OUT BASEMENT, the vibe shifts to laid-back fun: a cozy MEDIA ROOM with theatre-grade seating and electronics, a CUSTOM WET BAR with quartz counters for game-night refreshments, plus a fourth bedroom or gym—and another three-piece bath. Add in a rare HEATED, OVERSIZED FOUR-CAR GARAGE, NEW CENTRAL VACUUM, ATTIC INSULATION UPGRADES, and HEATED FLOORS in the BASEMENT BATHROOM, MUD ROOM, KITCHEN, and FOYER, and you’ve got a home that’s as practical as it is stylish. From everyday living to grand entertaining, this is your chance to own a one-of-a-kind retreat where lifestyle and luxury come together effortlessly. SCHEDULE YOUR PRIVATE TOUR TODAY and discover how good life can be on the ridge. (id:57557)
318 - 700 Dynes Road
Burlington, Ontario
1074 Sq Ft 1 bedroom + den corner suite, central location in the heart of Burlington. Large balcony, in-suite laundry room + storage, underground parking, clear view, hardwood floor, 24 hours security. Seasonal pool, party room, gym, library, available August 1st. (id:57557)
227 Hanley Crescent
Regina, Saskatchewan
Welcome to 229 Hanley Crescent – a well-maintained and upgraded 4-level split offering over 1,500 sq ft of versatile living space. With standout curb appeal with a xeriscaped front yard, this home is as attractive outside as it is functional inside. The layout includes a bright main floor living room, a generous family room on the third level, and a lower-level rec room—so there’s plenty of room for everyone to spread out. The dining area sits adjacent to the updated kitchen, which features newer cabinetry. You’ll find four bedrooms in total—three on the upper level and one down. Two of the bedrooms include their own ensuite bathrooms (a 2-piece and a 3-piece), with a third full bathroom completing the package. Notable upgrades include many newer windows, updated shingles, a high-efficiency furnace, and central air conditioning. Step outside to a spacious backyard with a large deck, perfect for summer evenings. A detached garage and additional storage shed add even more practicality to this property. Located in a mature, family-friendly neighborhood in Normanview—close to schools, parks, and amenities—this home is one you’ll want to see! (id:57557)
5 9688 182a Street
Surrey, British Columbia
At Raven's Park, each townhome is meticulously crafted to enhance your lifestyle and well-being. Featuring three bedrooms + flex, double car garages, and a variety of optional upgrades, these homes blend modern living with thoughtful design. Choose from upgrades like A/C, a natural gas BBQ outlet, EV charger, epoxy garage floors, custom closet organizers, a security system, and built-in vacuum for ultimate convenience. With nature-inspired surroundings and smart technologies integrated seamlessly, Raven's Park offers a sanctuary where you can thrive, unwind, and reconnect in spacious, light-filled living areas. SHOW HOME OPEN 12PM to 4:00 PM Saturday through Monday. (id:57557)
57 Menotti Drive
Richmond Hill, Ontario
Introducing 57 Menotti Drive, a stunning 2-storey detached home located in the sought-after Oak Ridges community. Built by Countrywide Homes, this 50-foot "Ash" model offers a timeless stone and stucco exterior that exudes curb appeal. Step inside to find 10-foot ceilings on the main level and 9-foot ceilings on both the second floor and basement, creating an open and airy atmosphere throughout. The chef-inspired kitchen features top-of-the-line appliances including a Wolf stove, Sub-Zero fridge, and Asko dishwasher, perfectly complementing the homes functional and well-designed layout. The interlocked driveway and backyard patio provide both style and outdoor living space. Enjoy the outdoors year-round with hot tub, gazebo, and a garden shed for added convenience. A true blend of luxury and practicality in one of Richmond Hills most desirable neighbourhoods. (id:57557)
433 - 7 Bellcastle Gate
Whitchurch-Stouffville, Ontario
Gorgeous Newly Built 2 Storey Kitchen Island, Granite Countertops, Ceramic Backsplash, upgrade Floor and stairs. Beautiful Floor-To-Ceiling Windows On Both Levels, 9Ft Ceilings, Unobstructed View From All Levels Overlooking A Pond. Spacious 3rd Floor, 19Ft X 14Ft Huge Rooftop Terrace. One Owned Parking Space And Locker. Endless Entertaining In This 2 Bedroom, 2 Washroom Open Concept Layout. (id:57557)
12914 Oak Road
Grande Prairie, Alberta
Welcome to this stunning two-storey home located in one of the most desirable spots in the Royal Oaks subdivision—backing directly onto the pond. Homes in locations like this are rare and highly sought after! This beautifully maintained 1,800 sq ft two-storey home features 4 bedrooms and 3.5 bathrooms, and a thoughtfully designed open-concept floor plan with 9-foot ceilings and upgraded hardwood flooring throughout the living, kitchen, and dining areas. A grand tiled entry sets the tone as you step inside. The living room is filled with natural light from the large windows and features a warm and inviting gas fireplace—perfect for cozy evenings. The kitchen is a true highlight, featuring white cabinets, a stylish full tiled backsplash, stainless appliances including stove with dbl oven, a center island with sink and breakfast bar seating, and a corner pantry for extra storage. The adjoining dining area offers plenty of room for entertaining and opens onto the rear deck through a screen door where you can enjoy gorgeous pond views all year round. Also a convenient main floor laundry and 2 pc powder room. Head upstairs to the spacious primary suite large enough for a king bed and featuring a big walk-in closet and luxuruos 5 pc ensuite with dbl vanity. Two more nicely sized bedrooms and a full 4 pc bath complete the upper level. The fully developed basement extends the living space with durable laminate flooring throughout. Enjoy a large recreation room, a 4th bedroom, and another full 4 pc bathroom. Stylish barn doors open into a versatile office, gym, or flex space, plus you’ll appreciate the added storage under the stairs and a separate utility room. The heated, finished garage offers hot and cold taps, a floor drain, and two handy man doors. The backyard features low-maintenance landscaping with an upper deck, a lower patio, and a cozy firepit area—perfect for outdoor gatherings. Rear frost fence allows for unobstructed views of the peaceful pond. Well-maintained and TURN-KEY, this home is a rare find—offering style, space, and an UNBEATABLE LOCATION! Don’t miss your chance to make it yours! (id:57557)
3, 601 4 Street
Canmore, Alberta
Welcome to this stunning 3-bedroom, 3-bathroom townhome, ideally situated in the heart of Canmore. Just steps from shops, schools, parks, and endless trails, this home offers the perfect combination of comfort and convenience in an unbeatable location. With many updated upgrades throughout, it blends mountain charm with refined, modern touches. The spacious primary suite is filled with natural light and features a generous walk-in closet along with a beautifully appointed ensuite complete with heated floors. The main living area features an open-concept design with rich ash hardwood flooring, a chef-style kitchen with quartz countertops and stainless steel appliances, and a cozy gas fireplace framed in elegant stonework beneath vaulted ceilings. Large picture windows capture sweeping mountain views.The ground level includes two additional bedrooms, a full bathroom, a practical laundry and mudroom, and a welcoming entryway into this stylish home. (id:57557)



