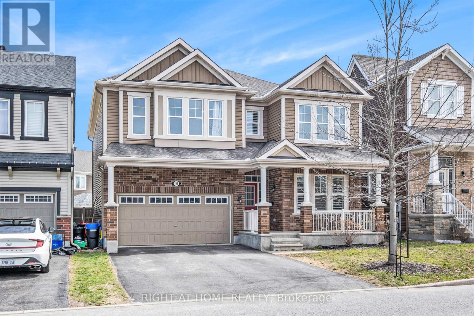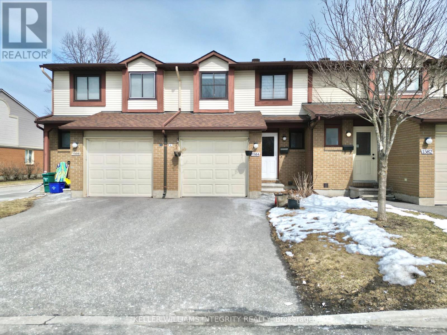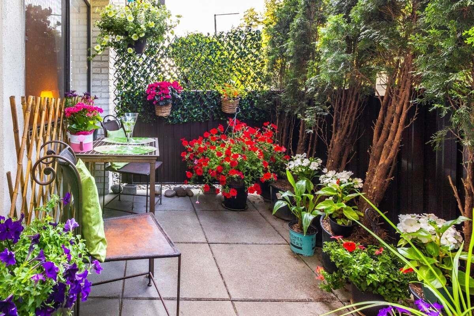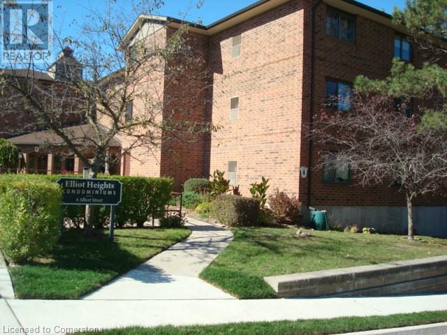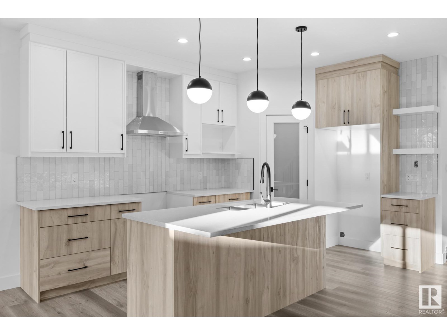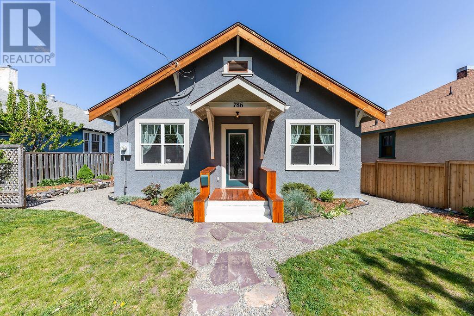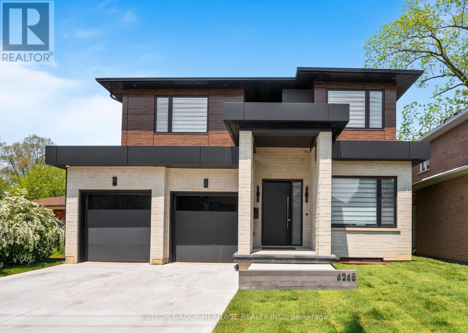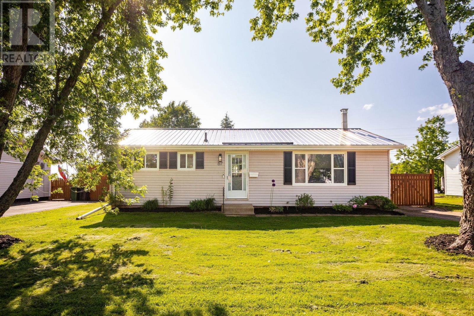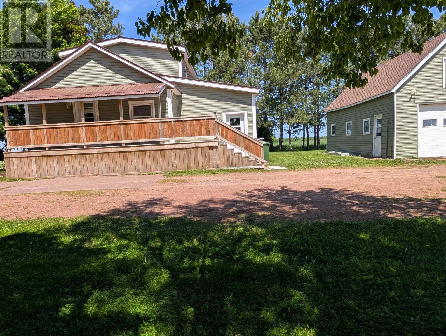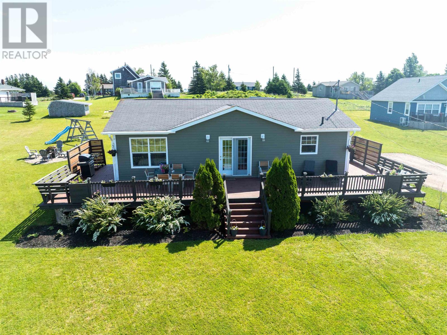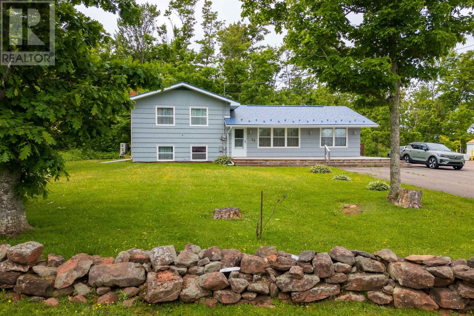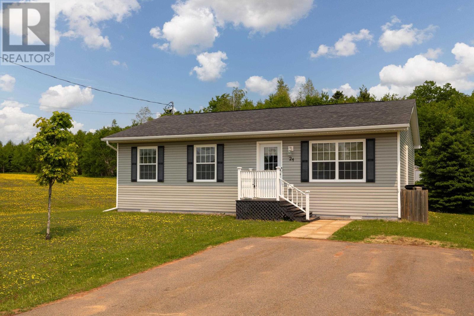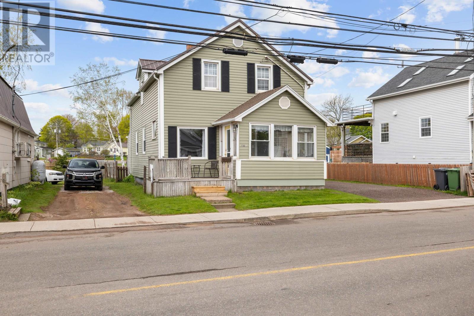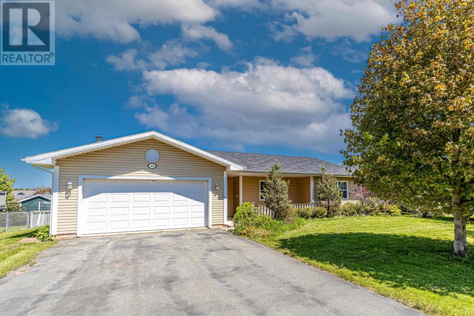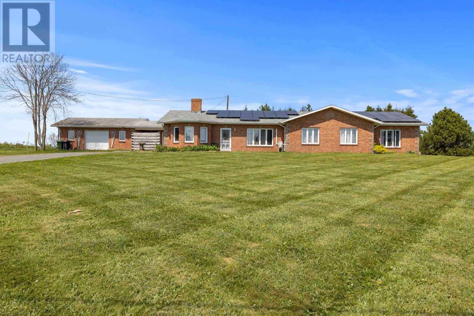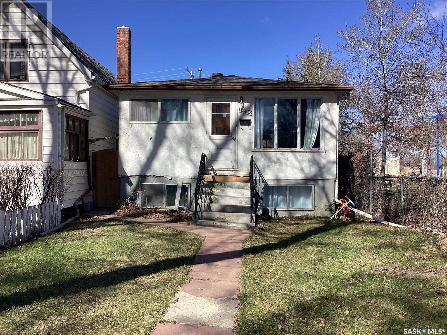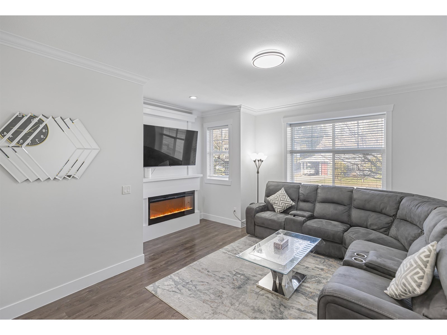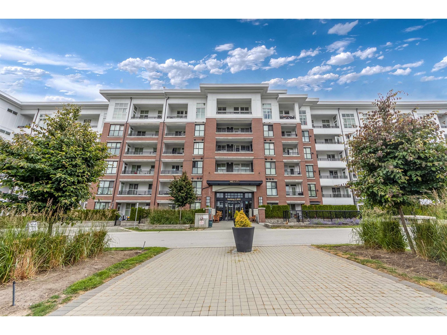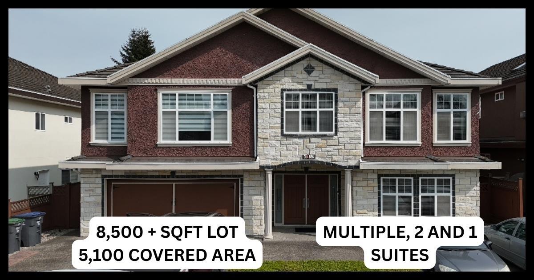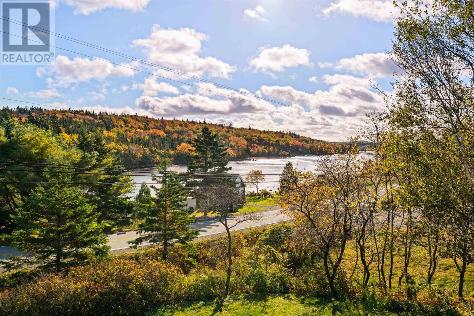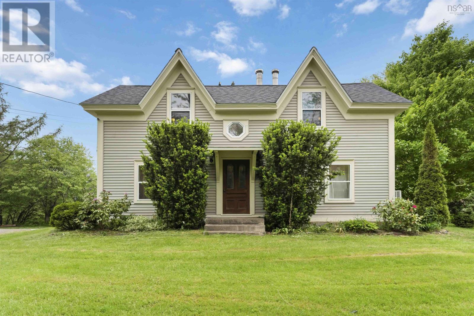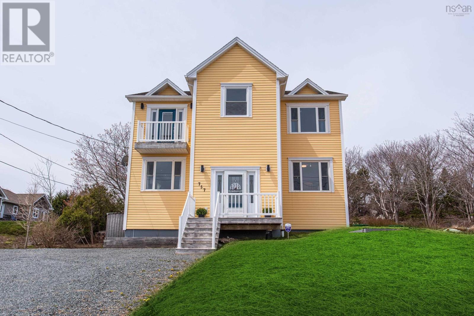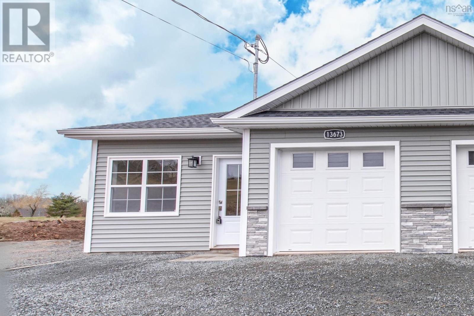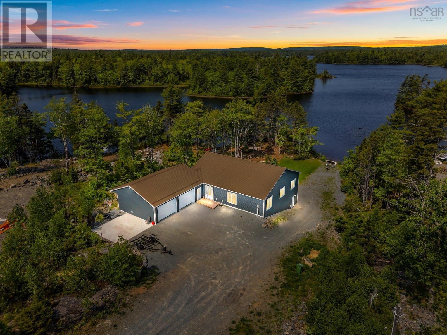186 Lamprey Street
Ottawa, Ontario
Gorgeous 4-Bedroom Home on Quiet Street in Half Moon Bay! Welcome to this stunning single-family home located on one of the most desirable and quiet streets in Half Moon Bay, just steps to Lamprey Park and close to transit, amenities, shopping, top-rated schools, and the Minto Recreation Complex. Step into the bright tile-floored foyer that opens into a private den - perfect for a home office. The main floor features rich hardwood throughout, with a formal dining room that seamlessly connects to a cozy living room, complete with a gas fireplace and beautiful coffered ceilings. The kitchen is a chefs dream, featuring stone countertops, a large island with breakfast bar, pot lights, built-in pantry, California shutters, and stainless steel appliances. Upstairs, you'll find four generously sized bedrooms, with hardwood flooring. The spacious primary suite boasts a luxurious 4-piece ensuite with a soaker tub, glass shower, and a massive dressing room. The second floor also includes a convenient laundry room, a full bathroom, a large linen closet, and a cozy computer nook with a built-in desk. The fenced backyard offers great outdoor space, while the unfinished basement - with rough-in for a bathroom awaits your personal touch. Additional features include a Nest thermostat and built-in basement wood shelving. Nothing to do but move in and enjoy! (id:57557)
1584 Hoskins Crescent
Ottawa, Ontario
Move-In Ready! This beautifully updated 3 bed, 3 bath condo townhome is located in a highly desirable, family-friendly community just steps from parks and all the amenities Orleans has to offer. The main floor features a bright, open-concept layout with a spacious eat-in kitchen and an L-shaped living/dining room, complete with a cozy wood-burning fireplace perfect for relaxing evenings. Upstairs, you'll find three well-proportioned bedrooms, including a generous primary suite with a walk-in closet and private 2-piece ensuite. The fully finished basement offers excellent additional living space with a large family room, dedicated laundry area, and ample storage. (id:57557)
952 Walfred Rd
Langford, British Columbia
Amazing Value in this bright and spacious 4bed, 4bath, 2200+ sq.ft. home with an income suite! This home has undergone numerous updates, incl gas, a new roof (2021), new appliances, fresh paint and new carpets (2024). The main floor boasts fantastic views, a high-quality kitchen with stainless steel appliances, incl gas stove and ample cabinet space, combined dining and living area with a gas fireplace. You'll also find a deck leading to the backyard via stairs, a 2-piece bath, and a laundry room. Upstairs, there are 3 generous bedrooms, incl a spacious primary with a 3-piece ensuite and walk-in closet, plus a 3-piece main bathroom. The lower level features a bright 1-bedroom in-law suite with its own laundry. Additional perks include parking, a sunny fenced backyard perfect for kids and pets. Family friendly community close to great schools, parks, lakes, sport amenities and shopping. (id:57557)
307 H Avenue N
Saskatoon, Saskatchewan
Restored 1704 sq. ft. character home, unmatched in charm and style. 3 bedrooms up. Oversized primary bedroom with double closets. Spacious rooms with renovated kitchen and main floor 2 piece bath. Newer triple pane windows. Pocket doors and original art deco stylings. Kitchen has custom cabinets, Aga gas range, 33” copper sink, and custom tile mosaic inlay in the hardwood floor. Quaint sunroom off the living room with backyard views. Outside is a large covered deck, gas BBQ hookup, concrete pathways/patio, 2 pergolas, a 20’ sea can storage shed and a massive 28x30 heated double detached garage with 12’ ceilings and a secondary glass garage door with access to the yard. New shingles on garage in 2024, new water heater 2025 and new sewer/water line replacement 2024. (id:57557)
4702 4 Avenue
Edson, Alberta
Double corner lot with Highway 16 west exposure. Currently rented. Great investment property. Property ideal development for duplex, home business, multi unit dwelling, and home day care. Lot 10 has an older home that has been well maintained over its life. Lot 9 has room for a big garden. (id:57557)
95 Mckenzie Street W
Cornwall, Ontario
Welcome to this beautifully kept 3-bedroom, 2-storey semi-detached home built in 2007, nestled in a sought-after north end location. Step inside to an open-concept main floor featuring a bright living and dining area, cozy gas fireplace, and a well-appointed kitchen perfect for everyday living and entertaining. Upstairs, you'll find three spacious bedrooms, including a generous primary suite with a walk-in closet. The oversized main bathroom offers both a soaker tub and a separate shower for ultimate comfort. Laundry room is conveniently located on the second level. The finished basement adds extra living space, complete with a 2-piece bath, tons of storage, and room to unwind. Outside, enjoy the beautifully manicured lot, a single attached garage, and peace of mind with a new roof (Spring 2025) and backflow valve installed. As per Seller's direction 48 hour irrevocable on all offers. (id:57557)
102 15020 North Bluff Road
White Rock, British Columbia
For more information, please click the Brochure button. Potentially best priced in the prestige neighborhood. Super convenient location. Markets, parks, restaurants, library, transit, clinics. Everything you need is here. No need for a car, just relax and enjoy sea breeze, beach, and White Rock sunshine. Cool in summer, warm in winter. Bright, spacious, all renovated, storage locker, secure underground parking. Low monthly fee! $268, including heat, hot water, rec room, free laundry. Low property tax! $707/yr, $457 if 65+. You own equity coop company shares. 999 yr lease! Company owns the land, no extra fees to pay. Only pay electricity. Well-managed solid building. 55+, 1 cat allowed, no rental. (id:57557)
129 Marshall Heights Road
Durham, Ontario
Welcome to this stunning executive bungalow nestled on a picturesque 1.4-acre estate lot, surrounded by mature trees and country charm. Thoughtfully designed for both comfort and functionality, this home offers a perfect blend of upscale living and peaceful rural surroundings. Inside, you'll find 3 spacious bedrooms, including a luxurious primary suite featuring a walk-in closet and a beautiful ensuite with high-end finishes — your own private retreat. The bright, open-concept living space is anchored by a well-appointed kitchen with an induction cooktop, central island, walk-in pantry, on-demand hot water tap, and central vac vent, making everyday living and entertaining effortless. California shutters in the main living areas add a timeless touch while enhancing natural light and privacy control. Conveniently enter from the 3-car garage into a welcoming transition space that includes a main floor laundry area and a stylish powder room — perfect for busy households. Both a covered front porch and covered back porch extend your living space outdoors, ideal for relaxing or entertaining. Downstairs, the fully finished basement offers two additional bedrooms, a third full bath, a spacious rec room, and a large utility/storage room, plus direct access to the garage — ideal for guests, teens, or in-laws. The beautifully landscaped yard features apple trees, raised garden beds, a new deck off the garage, and plenty of room for a future inground pool. Plus, with high-speed fibre optic internet, you can work or stream with ease. This is refined rural living at its best — a rare combination of space, comfort, and quality in a peaceful estate setting. (id:57557)
543 Lakeview Drive
Kenora, Ontario
**Prime Highway Commercial Waterfront Opportunity** **Ideal for Hotel Development** Preliminary design plans have been developed, making this property a prime candidate for hotel development. But that's not all - many other business uses are permitted, offering endless possibilities. **Floating Boat Port and Updated Docking** Imagine a floating boat port and updated docking facilities, accommodating over 50 vessels. This feature promises a continuous revenue stream. **All Services On Site** All essential services are available on-site, ensuring a seamless development process. **Unmatched Location** Situated directly off the TransCanada Highway, this property boasts immense traffic flow and optimum visibility from both the road and waterside. **A Golden Opportunity in Kenora** Seize this fantastic opportunity to bring your vision to life in Kenora. With robust local support year-round and a population surge during the summer months, thanks to booming tourism, this prime waterfront property is perfect for your next business venture. Note: Lot Lines Displayed On The Images Are For Visual Representation Only. Contact The Listing Agent For More Information (id:57557)
543 Lakeview Drive
Kenora, Ontario
**Prime Highway Commercial Waterfront Opportunity** **Ideal for Hotel Development** Preliminary design plans have been developed, making this property a prime candidate for hotel development. But that's not all - many other business uses are permitted, offering endless possibilities. **Floating Boat Port and Updated Docking** Imagine a floating boat port and updated docking facilities, accommodating over 50 vessels. This feature promises a continuous revenue stream. **All Services On Site** All essential services are available on-site, ensuring a seamless development process. **Unmatched Location** Situated directly off the TransCanada Highway, this property boasts immense traffic flow and optimum visibility from both the road and waterside. **A Golden Opportunity in Kenora** Seize this fantastic opportunity to bring your vision to life in Kenora. With robust local support year-round and a population surge during the summer months, thanks to booming tourism, this prime waterfront property is perfect for your next business venture. Note: Lot Lines Displayed On The Images Are For Visual Representation Only. Contact The Listing Agent For More Information (id:57557)
1037 - 68 Corporate Drive
Toronto, Ontario
Welcome to This Luxurious Tridel Building With 24/7 Security. Bright & Spacious West Facing, 1 Bedroom + Solarium (that Can Be Used As a 2nd Bedroom) and Den. 1 Parking & 1 Locker Included. Laminate Floors Throughout. Breathtaking Views & Sunsets to Admire. Minutes To 401, TTC, Scarborough Town Centre, RT Station, Megabus, Go Bus, Grocery Stores & More More! Fantastic Building Amenities: Indoor/Outdoor Pool, Sauna, Bbq & Picnic Area, Squash/Badminton Courts, Tennis, Library, Billiards, Ping Pong, Bowling Alley, Hot Tub. Outdoor parquete/Sitting Area, Whirlpool, Movie Nights & Social Events & More!!! (id:57557)
412 Sugar Maple Drive
Central Huron, Ontario
This is a well-shaded, tranquil setting on a spacious lot in Bayfield Pines, located just a few minutes from the Village of Bayfield. This 2-bedroom detached modular home offers ensuite privileges with both bedrooms, an open kitchen/dining/living room with a patio door to a large rear deck that is nicely shaded and overlooks a pond. The 1.5 car detached garage features a workshop in the rear section, and room for parking in the front, and features heat and hydro. There is also a wooden storage shed on the property as well. (id:57557)
4 Albert Street Unit# 305
Cambridge, Ontario
SPACIOUS TOP FLOOR 1000 SQUARE FOOT OPEN CONCEPT ONE BEDROOM, ONE BATHROOM CONDO UNIT. GREAT AS A STARTER HOME OR DOWNSIZING. LOTS OF NATURAL LIGHT FROM THE LARGE NORTH FACING BAY WINDOW. CARPET FREE WITH LAMINATE FLOORING AND OAK KITCHEN CABINETS. INSUITE LAUNDRY WITH LARGE STORAGE AREA. LARGE BEDROOM WITH ENSUITE PRIVILEGE TO A 4 PIECE BATHROOM WITH SEPARATE SHOWER AND BATHTUB. ONE UNDERGROUND PARKING SPACE. REFRIGERATOR, STOVE, DISHWASHER, WASHER, DRYER INCLUDED. WATER HEATER OWNED. QUIET LOCATION WITHIN EASY WALKING DISTANCE TO DOWNTOWN GALT, THEATER, LIBRARY AND GRAND RIVER. FEATURES CONTROLLED ENTRANCE, ELEVATOR, LOBBY AREA AND FRONT PATIO. GREAT VALUE, PRICED TO SELL. A NICE PLACE TO CALL HOME! (id:57557)
120 Spring Li
Spruce Grove, Alberta
This beautifully crafted 1,524 sq ft duplex combines modern design with everyday functionality, featuring a double front-attached garage. The open-concept main floor boasts a chef-inspired kitchen with ceiling-height cabinets, quartz countertops, and soft-close drawers, seamlessly connecting to a bright great room with a striking shiplap feature wall and a cozy electric fireplace. Upstairs, the primary suite offers a peaceful retreat with a tray ceiling and a spa-like 4-piece ensuite. Two additional bedrooms, an upstairs laundry room, and a versatile loft area complete the upper level. Thoughtful upgrades include 9’ ceilings on the main and basement levels, custom MDF shelving throughout, a garage floor drain, pre-installed gas lines for a BBQ and garage heater, a gas tankless water heater, a high-efficiency furnace, HRV system, and a humidifier. The separate basement entrance awaits your finishing touches—perfect for future expansion. A perfect blend of style, comfort, and functionality in every detail. (id:57557)
7827 Summerside Grande Bv Sw
Edmonton, Alberta
*7 Things to Remember*1. LAKE Summerside! OVER 2,400 sqft of FINISHED SPACE to meet all your needs and lifestyle 2. BRIGHT & AIRY_ FRONT PORCH welcomes you into a Sun-Filled main level with elegant LAMINATE Floors. MAIN-FLOOR DEN with Full-Size Window makes a great 4th bedroom, office, or KIDS LIBRARY3. Stylish Kitchen – S/S Appliances, GRANITE COUNTERTOPS w RAISED Breakfast Bar, and a CORNER PANTRY for Extra storage 4. Dining Area is surrounded by LARGE WINDOWS Overlooking the SOUTH-FACING BACKYARD. MASSIVE DECK Perfect for Summer BBQs, PLUS RV PARKING . 5. Upper Level – Primary bedroom features a WALK IN CLOSET & 5pcs ensuite with DOUBLE SINKS. Two more generous bedrooms and a full bath complete the floor. 6. FULLY Finished Basement _Tiled & Carpeted rooms + a bath are Ideal for a HOME BUSINESS,Rec room,or Man cave 7. Extra Features_ WATER SOFTENER, Freshly Painted ('25), A/C, SAMSUNG LAUNDRY SET, Hot Water Tank ('23). PRIME LOCATION_Close to Summerside BEACH CLUB, Schools and Park. *MOVE IN READY* (id:57557)
5756 Greenough Ld Nw
Edmonton, Alberta
Welcome to this beautifully maintained 1558sqft. executive-style bungalow with a heated attached double garage- nearly triple sized located in the sought-after community of Granville. Nestled in a quiet cul-de-sac and backing onto scenic green space with tranquil pond views, walking paths, and mature trees, this home offers the perfect blend of comfort and style. Step inside to a bright open-concept layout featuring a spacious living room, dining area, and a chefs kitchen. The main floor primary bedroom is generously sized and includes a 4pc ensuite and a large walk-in closet. A second main floor bedroom, full bathroom, and laundry area complete the level. The fully finished basement has a spacious bedroom, den, full bath and huge recreation room that can easily accommodate a 4th bedroom. Enjoy peaceful mornings or evening relaxation on your private deck overlooking the pond and walking trails. So many upgrades were added to this custom built home. Steps to Kim Hung K-9, close to shopping, Costco & more! (id:57557)
4801 49 Avenue
Rochester, Alberta
In the sweet, peaceful Town of Rochester is this lovely little home on two large lots. Vinyl siding, metal roof & newer vinyl windows. Bright east-facing kitchen (huge deck off rear entry) w/loads of white cabinets & roomy dining area. A small pantry area is open to stairs that go up to upper level where you'll find two very spacious bedrooms. Main floor living room faces west. Very nice 4 pce bathroom w/soaker tub & storage closet. Primary bedroom addition is the perfect spot for a king-size bed, dressers and room to store clothes, etc. Access the bsmt from an outside entrance. Down here is the family room, bedroom, bathroom/laundry room, utilities (newer furnace & hot water tank) - all framed in, mostly drywalled and ready to finish w/flooring of your choice). TWO LOTS - plenty of trees, two garden areas and room for kids to play. Parking area on south side or front street parking. (id:57557)
1004, 201 Cooperswood Green Sw
Airdrie, Alberta
Welcome to luxury and convenience in the heart of Airdrie’s award-winning community of Cooper’s Crossing. This beautifully crafted corner-unit townhome features the highly sought-after primary bedroom on the main floor, combining everyday comfort with smart design. Step inside to discover a bright, functional main level that includes a stylish gourmet kitchen with an oversized island and stainless steel appliances, a cozy family room, and your private main-floor retreat complete with vaulted ceilings and a spa-inspired ensuite. Upstairs, a sun-soaked bonus room offers the perfect space to unwind, work from home, or enjoy family time. Just off the bonus area, you’ll find two additional bedrooms, a full bathroom, and a convenient upstairs laundry space ( no in unit washer and dryer)Enjoy the added luxury of 9-foot ceilings on both the main floor and the basement, creating a spacious and airy atmosphere throughout.Summer evenings are made better on your covered west-facing balcony—with a gas line for your BBQ and views of the landscaped green space, offering a peaceful, family-friendly backdrop. Additional highlights include a double attached garage, modern contemporary exteriors, and fully landscaped yards designed for ease and curb appeal.And here’s the best part...This townhome offer a true Lock & Leave lifestyle—experience it at its best!With condo fees of just $335 a month, your exterior insurance, snow removal, lawn care, landscaping, and even city garbage pick-up are all taken care of—so you can focus on living, not maintaining. No stress. No fuss. Just effortless, carefree living. Book your exclusive tour today! (id:57557)
4816 A&b 54 Street
Athabasca, Alberta
Investment Opportunity! Duplex located in a quiet neighborhood with front and back alley access. Each unit has 3 bedrooms, 4 piece bathroom, laundry room and a nice sized kitchen. Units are heated with zoned boiler heat. Ample parking from the back alley. Walking distance to downtown and middle school. (id:57557)
786 St Paul Street
Kamloops, British Columbia
Charming 4 bedroom, 2 bathroom character home in the heart of downtown Kamloops with a fully separate 1-bedroom suite with soundproofing, its own private patio, and separate entry—ideal mortgage helper. Every detail speaks to the timeless appeal of this lovingly maintained home that's walkable to cafes, shops, and the riverfront! Numerous upgrades throughout include updated plumbing, 200-amp electrical, hot water on demand, a newer roof, all new doors/windows (2011), and a brand new high-efficiency furnace with heat pump A/C. The main level boasts original fir floors and trim, a clawfoot tub with heated tile in the bathroom, and a large mud/laundry room off of the kitchen leading to an enormous patio. The sunny, fenced backyard is a gardener’s dream with fruit trees, a gas BBQ hookup, alley access, and two parking spots. Other updates include S/S appliances with gas range, custom fir fascia, pot lighting, laminate in the suite, and new water line to the street. Zoned RM-4 with potential for future development. Freshly painted inside and out—this one’s move-in ready. All measurements approx. (id:57557)
488 Cutler Lake Road
Massey, Ontario
SHORT COMMUTE TO ESPANOLA OR MASSEY THIS BEAUTIFUL YEAR ROUND WATERFRONT HOME HAS A SPECTACULAR VIEW!! WHETHER YOU ARE LOOKING FROM YOUR LIVING ROOM/DINING ROOM, DOCK OR DECK YOU HAVE ONE OF THE MOST BREATH TAKING VIEWS OF BEAUTIFUL CUTLER LAKE. 3 BEDROOMS 1 BATH RENOVATED HOME OR YOUR 4 SEASON GET AWAY WITH APPROX 117 FEET OF WATERFRONTAGE ON CUTLER LAKE. THE ROAD IS MAINTAINED YEAR ROUND, WITH WEEKLY GARBAGE AND RECYCLING PICKUP AND YOU EVEN HAVE SCHOOL BUS SERVICE AT THE FRONT DOOR. THE BRIGHT OPEN CONCEPT MAIN FLOOR IS IDEAL FOR ENTERTAINING A CROWD. THEY WILL GET THAT HOMEY FEELING RIGHT AWAY WHEN THEY SEE THE BEAUTIFUL FUNCTIONING WOOD COOK STOVE IN THE KITCHEN. COMING FULLY FURNISHED AND READY TO GO, YOU SIMPLY HAVE TO PULL UP AND UNPACK. INVITE YOUR FAMILY AND FRIENDS TO HELP YOU ENJOY YOUR 3 TIER DECK. INVITE THEM TO SPEND THE NIGHT IN THE FULLY FURNISHED LARGE BUNKIE COMPLETE WITH BUNKBEDS AND SITTING AREA AND ITS OWN BEAUTIFUL VIEW OF THE LAKE. THE LARGE SHED WITH A LOFT HOLDS ALL YOUR OUTDOOR TOOLS. THIS IS AN OPPORTUNITY OF A LIFE TIME, COME AND TAKE A LOOK AT WHAT COULD BE YOURS! RENOVATIONS COMPLETED IN THE LAST 5 YEARS: ENTIRE ROOF STRUCTURE (TRUSSES, SHINGLES, AND NEW INSULATION), NEW FOUNDATION, VINYL SIDING WITH STYROFOAM BOARD INSULATION, ALL WINDOWS AND EXTERIOR DOORS, ALL FLOORING, DRYWALL, DECK, FURNACE & CENTRAL AIR AND DUCTWORK, WATER HEATER . BUYER TO VERIFY ALL MEASUREMENTS. (id:57557)
6268 Kingston Road
Toronto, Ontario
Welcome to 6268 Kingston Road, A Masterpiece of Luxury Living in Prestigious Highland Creek. Experience refined elegance in this custom-built executive home by Eesa Group, offering over 4,500 sq ft of luxurious living space on a deep 47 x 153 ft lot. Ideally suited for families, entertainers, or multigenerational living, this residence is nestled in the heart of Highland Creek, one of Toronto's most desirable communities. Step into a grand 10-foot ceiling foyer that opens to a sunlit, open-concept interior featuring wide-plank hardwood flooring, oversized windows, and seamless transitions throughout. The chef's kitchen is a true showpiece, complete with custom cabinetry, under-cabinet lighting, a striking 10-ft quartz island, high-end appliances. The great room features a dramatic floor-to-ceiling fireplace and tray ceiling, complemented by elegant formal dining and living areas. A main-floor office offers the flexibility to function as a fifth bedroom for guests or extended family. Upstairs, the spacious primary retreat boasts a spa-inspired 5-piece ensuite and an oversized walk-in closet. Each additional bedroom includes its own ensuite or semi-ensuite bath, ensuring privacy and comfort. The fully finished basement with a separate entrance offers two more bedrooms, a 3-piece bath, a large recreation room, and a rough-in for a kitchen, making it ideal for in-laws, a nanny suite, or rental income. Outside, the deep backyard holds incredible potential and will include a brand-new in-ground pool, to be completed by the seller just in time for summer enjoyment. This extraordinary home offers the perfect balance of luxury, space, and versatility, all within minutes of top-rated schools, parks, trails, and major commuter routes. (id:57557)
67 Westcomb Crescent
Charlottetown, Prince Edward Island
Welcome to this well-maintained 3-bedroom, 1-bath home, ideally situated in a quiet Charlottetown neighborhood. Perfect for first-time buyers or downsizers, this home offers comfortable living with thoughtful updates and a private backyard retreat. Enjoy year-round efficiency with two heat pumps and peace of mind with a steel roof that's just one year old. The semi-finished lower level provides great potential for a rec room, home office, or additional storage. Step outside to a private backyard, perfect for relaxing, gardening, or entertaining. Don?t miss out on this great opportunity to own a solid home in a convenient location close to schools, shopping, and all city amenities! (id:57557)
100 Caissie Road
St. Philippe, Prince Edward Island
Set on a beautifully landscaped lot, this well-maintained property offers exceptional features and recent upgrades throughout. The home and outbuildings have been recently re-sided, giving the entire property a fresh, updated look. A durable new steel roof on the house, along with recently asphalt-shingled roofs on the outbuildings, ensures peace of mind for years to come. The home is wired for a generator, providing added security during power outages. The spacious shop/garage includes a second-floor loft?ideal for storage, a workshop, or future expansion. It also features a 220V power supply, perfect for heavy-duty tools or equipment. The house is vacant, professionally cleaned, and move-in ready for its next owner. A convenient lower-level entrance adds flexibility and functionality to the layout. Don?t miss this opportunity to own a versatile and well-appointed property?perfect for homeowners and hobbyists alike. And not to forget only 5 minutes from the beach with some of the warmest waters around the Island. (id:57557)
60 Seawood Drive
Stanley Bridge, Prince Edward Island
Charming Home with Water Views in one of PEI's most sought-after communities, Stanley Bridge. Nestled in one of PEI's most desirable communities, this beautifully maintained, and recently renovated home offers the perfect blend of comfort, style, and location. Set on a large surveyed 0.49-acre elevated lot overlooking the bay, this 3-bedroom, 2-bathroom property is a true gem in Stanley Bridge. Take in breathtaking water views from the expansive wraparound deck - ideal for relaxing or entertaining guests - while enjoying the peace of mind that comes with a largely updated home. This 19-year-old property has been lovingly cared for, with significant recent improvements including a fully renovated lower level, upgraded kitchen with top-of-the-line appliances, modernized bathrooms, new heat pump for energy efficiency, fresh exterior and interior painting, new siding and a 12x24 storage building. The main level features a bright, open-concept layout that flows seamlessly between the kitchen, dining, and living areas. Two generously sized bedrooms are located on this floor, along with a full bath that includes convenient stackable laundry. The newly finished lower level offers even more living space with a daylight family room, a third bedroom, another full bath, a new den, and a bonus finished room with a closet, perfect as an office, guest room, or hobby space (Includes a Murphy Bed). Flooring includes hardwood on the main floor, tile in the bathrooms, and durable laminate downstairs. This is a year-round community with deeded access to the bay for kayaking, paddle boarding and fishing and communal water and sewer systems. Residents also share in the costs of road, water, and sewer maintenance?offering peace of mind and a sense of community. Ideally located just minutes from world-class golf courses, restaurants, beaches, and popular attractions, 60 Seawood Drive is the perfect year-round home or seasonal retreat in the heart of (id:57557)
49 Mount Herbert Road
Stratford, Prince Edward Island
Well maintained home on a large mature lot on the edge of Stratford. Main level: living room, kitchen (appliances included), dining / family room. Upper level: full bath, three bedrooms. First lower level: rec room with wood stove, bedroom, laundry room (unfinished with washer and dryer). Second lower level: unfinished. Extensive decking front back. (id:57557)
24 Longboat Drive
Charlottetown, Prince Edward Island
Welcome to this inviting 3-bedroom, 2-bathroom home nestled in the highly sought-after River View Estates. Thoughtfully designed, this home offers an open-concept living room and spacious kitchen, creating the perfect setting to entertain while preparing meals for family and friends. The primary bedroom features a private ensuite, while 2 additional bedrooms provide generous space and comfort complimented by a second bathroom. Step outside to experience one of the best yards in the neighbourhood - ideal for kids, pets or simply enjoying the outdoors. The deck is perfect for BBQ season, offering a great space to grill and relax during warm summer days. A standout feature of this property is the large Four Season Room, perfect for both cozy winter nights by the fireplace and fun summer evenings playing darts with friends. This home combines indoor comfort, outdoor enjoyment and a fantastic location - A rare find in one of the area's most desirable communities. The lot rent is $231.08/monthly including snow removal. (id:57557)
133 & B5 Riverbend Lane
North Granville, Prince Edward Island
This stunning 3-bed, 2.5-bath, 3,500 sqft waterfront home sits on 1.86 acres, with an additional 1.94-acre waterfront lot & bunkie included. Enjoy 3.8 acres of manicured grounds and direct access to one of PEI's top boating rivers, offering endless possibilities for enhanced living, privacy, or future development! As you enter this meticulously maintained home, you are greeted by an oversized foyer leading to a spacious open floor plan with 17-ft ceilings. Floor-to-ceiling windows fill the space with natural light and offer stunning views of the Trout River. The open flow from the living room to the kitchen and dining area is perfect for entertaining. The Prestige design kitchen features quartz countertops and top-tier appliances such as Bosch and Fisher & Paykel, complemented by abundant pantry space, ensuring both practicality and sophistication. The main level also features a stunning primary bedroom complete with a walk-in closet and 4-piece ensuite bathroom, offering a luxurious retreat for homeowners. Completing the main level is a half bath and laundry. On the second level, you enter an open flex space, perfect for an office or daybed, which leads to two additional bedrooms and a bathroom. Entertain on the large deck with a propane BBQ hookup, or unwind in the gazebo, all while soaking in unobstructed river views. Featuring his and hers garages with heated epoxy finished floors, along with a detached 1.5 car garage allowing for ample storage. Get the best of energy efficiency with an ICF foundation & geothermal heating system along with 3 heat pumps. This property boasts an ideal location, with some of North Shore's finest beaches and golf courses just moments away. Kensington is a mere 15 min drive, while both Charlottetown and Summerside are just 30 mins away, striking the perfect balance between luxury and convenience. This property offers an unparalleled opportunity to experience the ultimate PEI lifestyle! (id:57557)
399 Queen Street
Charlottetown, Prince Edward Island
Welcome to 399 Queen Street in the heart of Charlottetown - an impeccably maintained home that seamlessly blends comfort, space, and convenience. This inviting property boasts a bright and spacious kitchen, perfect for home chefs and family gatherings, alongside a generous dining room ideal for entertaining guests. Inside, you'll find three plus one bedrooms, offering flexibility for families, guests, or a home office. Two well-appointed bathrooms ensure everyone has their own space, while the thoughtful layout maximizes both privacy and togetherness. Step outside to discover a large, private backyard that overlooks a nearby park, creating a peaceful retreat right at home. Whether you're enjoying morning coffee or hosting summer barbecues, this outdoor oasis is sure to impress. With ample parking for at least four cars, this property is perfect for multi-car families or those who love to host. Located close to schools, parks, and all the amenities Charlottetown has to offer, 399 Queen Street is ready to become your next dream home. Don't miss the chance to own this exceptional property in incredible condition! (id:57557)
42 Braemore Avenue
Charlottetown, Prince Edward Island
This home is just a 600-meter walk from Grace Christian School, providing easy access to high-quality education for your children. A short drive from the property, you?ll find essential amenities such as Access PEI Royalty Crossing, the Charlottetown Mall, Walmart, Sobeys, Shoppers Drug Mart and restaurants making everyday tasks convenient and hassle-free. This custom-built three-bedroom bungalow is set on a slab with in-floor heating. It features a spacious foyer upon entry, an oak kitchen with built-in china cabinets and a computer desk, and a cozy living room with a propane fireplace that opens onto a 12x24 rear deck. The interior walls are fully insulated for excellent soundproofing and heat retention, ensuring comfort year-round. The home is fully landscaped and move-in ready. Recent updates include a new roof (2021), updated kitchen appliances, brand-new washer and dryer, and a new water heater (2025). Three heat pumps have been installed to provide added comfort. All measurements are approximate and should be verified by the purchaser if deemed necessary. (id:57557)
70-76 Rte 225
Warren Grove, Prince Edward Island
Welcome to 76 Rte 225, Warren Grove?an executive home on 1.16 manicured acres. This custom-built property offers both elegance and functionality, featuring a spacious 3 bedroom, 1.5 bath main house and an attached 2 bedroom, 1 bath ground-level suite at 70 Rte 225. Whether you seek a multi-generational home or an income opportunity, this is a rare find. Step into the main house and be greeted by a bright foyer with a half bath and laundry area. The well-appointed eat-in kitchen is filled with natural light, creating a warm atmosphere for cooking and gathering. A cozy wood-burning fireplace adds charm, while patio doors lead to a stunning granite stone patio, seamlessly extending your living space outdoors during warmer months. The main floor also boasts a spacious living room, three generously sized bedrooms, a full bathroom and in-floor heating throughout for added comfort. Downstairs, the finished basement provides additional living space with a cozy rec room, furnace room, and storage area. Outside, the backyard is a true retreat?a fully fenced-in oasis with lush grass, stone patio with garden wall, and a hot tub for ultimate relaxation. The attached renovated secondary suite offers independent living with a separate driveway, two comfortable bedrooms, full bathroom, bright and functional kitchen, and a welcoming living area. Additional features include a detached, wired, and heated two-car garage, two large sheds, and a lean barn for endless storage and workspace options. Some recent updates include; a new roof ? Ensuring peace of mind for years to come, two heat pumps ? Enhancing energy efficiency and year-round comfort, and solar panels ? A sustainable and cost-saving addition that adds value to the property. With only two owners since its construction, this home has been lovingly maintained. Nestled in scenic Warren Grove, it offers peace and privacy while being conveniently close to Cornwall and Charlottetown. Don?t m (id:57557)
1840 Quebec Street
Regina, Saskatchewan
Nice size home in the General Hospital neighbourhood next to Core Community Park off 11th ave. Home features 3 beds and 2 full baths, basement has a non-regulation suite that rents for $900/mo. fully fenced yard, garage is heated (electrical). Updates include new shingles on house and garage in ‘23, new hi efficent furnace in ‘23, new washer and dryer in ‘24 and total basement renovation in ‘23.Perfect house for downtown/hospital workers with a mortgage helper. Call agent to view. (id:57557)
6 33860 Marshall Road
Abbotsford, British Columbia
Welcome to Marshall Mews! This bright and modern townhome was built in 2014 and was just recently updated. It offers 4 bedrooms, 4 bathrooms, and 1,650 square feet of well-designed space. The kitchen features stainless steel appliances, granite countertops, and stylish cabinets. The living room has high ceilings, a cozy fireplace, and big windows that let in lots of natural light. The main bedroom includes a large walk-in closet and a private bathroom with a luxurious feel. On the lower level, there's a bedroom with its own full bathroom and separate entrance-great for guests, a home office, or even a rental. Located just minutes from the freeway, walking distance to UFV, and close to Berry Park and all the shops and services you need. (id:57557)
37 7640 Blott Street
Mission, British Columbia
Welcome to Amberlea! This well-maintained duplex-style END UNIT townhouse offers 1,482 sq. ft. of living space with 3 bedrooms and 3 bathrooms. The ground floor features an open foyer, a bedroom, a full bathroom, and access to the single garage and rear yard. The main floor boasts an open-concept living room with an updated gas fireplace, formal dining, and a spacious kitchen with stainless steel appliances and a deck space, perfect for relaxing or entertaining. Upstairs, the master suite includes a huge walk-in closet and ensuite with a walk-in shower. Recent updates include new laminate flooring, fresh paint, new carpet in the bedrooms, and a newer roof and windows. With 2 parking spots and pet friendly, this home offers both comfort and convenience. OPEN HOUSE July 20, Sunday 3-5PM. (id:57557)
C408 8150 207 Street
Langley, British Columbia
Discover this beautifully designed 3-bedroom, 2-bathroom condo boasting an airy 1,070sf open-concept layout that is perfect for everyday living. Ideally situated in the modern Union Park community of Willoughby, this efficient layout home is drenched in natural light due to the large windows that frame the panoramic city and mountains. Amenity includes large exercising gym, outdoor swimming pool/hot tub, indoor basketball court, playground, BBQ/lawn gathering area and music rooms. Call now to book your private showing! OPEN HOUSE July 20 (3-5pm). (id:57557)
6832 Kilburn Place
Surrey, British Columbia
Open House Sun July 20th, 3pm to 5pm. Send your clients full cooperation! BEST LOCATION IN WEST NEWTON! IMMACULATE Custom-designed home! Rare find 5,200 sq.ft. Mega home on 8,458 sq ft lot. 5 bedrooms up with family room, living room, large kitchen, and spice kitchen. Beautiful finishing with granite countertop & large master bedroom. The basement has 2+1+1 bed suites, and a Separate Laundry. Close to transit, Both level of schools, KWANTLEN UNIVERSITY, KHALSA SCHOOL, Recreational Centre and Arena. Great family-oriented neighborhood with all the amenities for a growing family! Book your private viewing of this dream mansion before it's too late! (id:57557)
735 Terence Bay Road
Terence Bay, Nova Scotia
Rare opportunity to live in a large updated 3 bedroom home and have an amazing, versatile separate work space; each with their own entrance, separate heat and power with mixed use zoning. The main house is surrounded by a large beautiful deck overlooking the waters of Terence Bay. With an addition built 7 years ago doubling the size of the house. This open concept space has a great size kitchen, dining and living room with a wood stove and ETS unit. Off the main living space is an office/den and primary suite with a huge closet; its own access to the private back deck and hot tub. The door to the new addition separates the pantry/laundry room, two large bedrooms with great size closets and a huge mudroom with a set of interior stairs leading to the 30x25 heated double garage. PLUS a 24x40 work space with over 10ft ceilings and its own entrance and separate office for any of your work needs. Currently being used as a wood shop. Both upstairs and downstairs are on time of use billing with their own heating and power. (id:57557)
2203 Highway 1
Auburn, Nova Scotia
You'll fall in love with this charming 1.5-storey century home, ideally located just minutes from Highway 101 access and CFB Greenwood. Blending timeless character with extensive modern upgrades, this well-maintained property offers the perfect balance of comfort and convenience. Recent updates include a new deck, fresh paint inside and out, a new hot water tank, pressure tank, water pump, and a brand-new sandpoint well (2024). The furnace has a new fan motor, and a concrete walkway enhances the home's curb appeal. Inside, you'll find updated flooring in the kitchen, porch, and one of the upstairs bedrooms. The main floor features a spacious kitchen and a dining area, a cozy living room with a wood stove for added warmth and charm, and an office that could easily be converted into a fourth bedroom. A convenient 2-piece bath has also been added on this level.The beautifully landscaped lot includes a detached garage that has been rewired, insulated, and equipped with a new heat pumpmaking it an ideal space for a workshop, studio, or additional storage. A dream setup for any handy homeowner!This move-in-ready home combines the appeal of a classic century property with the peace of mind of thoughtful modern upgrades. Book your private showing today! (id:57557)
809 60 Walter Havill Drive
Halifax, Nova Scotia
If youre into chic, modern and a little bit glamwelcome home! Just in time for summerthis condo has had the ultimate glow-up. Fully transformed from top to bottom with brand-new everything, no detail was overlooked in this dazzling revamp. In the kitchen, sleek design meets function with a wall oven that levels up your culinary skillsand just wait until you see the waterfall island with Nero Marquina countertops and marching backsplash- bold, dramatic and completely fabulous. With separated bedrooms for added privacy, this layout is as smart as it is stylish. The primary suite is all about pampering, complete with a resort-style ensuite and toasty in-floor heating that makes every day feel like a five-star getaway. Step outside onto your extended balcony and take in panoramic views of lush greenery and the shimmering waters of Long Lake. Whether you're kicking off the day with a latte or hosting sunset cocktails this is your front-row seat to nature and tranquility. With underground parking, a handy storage unit and a location that puts you minutes from major highways and downtown Halifax, the convenience is unbeatable. Love nature and a head-turning home? Then grab your shades because this summer-ready stunner is ready to shine! (id:57557)
757 Ketch Harbour Road
Portuguese Cove, Nova Scotia
Welcome to your dream coastal retreat, perfectly positioned to capture sweeping Atlantic Ocean viewsfrom the mouth of Halifax Harbour to Duncans Cove. Rebuilt from the foundation up in 2012, this stunning 3-bedroom, 2-bathroom home combines modern comfort with breathtaking natural beauty. The main floor features an open-concept layout with a spacious kitchen, dining area, and living roomall framed by large ocean-facing windows. A full bathroom and seamless flow make this space ideal for everyday living or entertaining guests. Upstairs, the primary suite is your private oasis, complete with a cozy den, walk-in closet, and a balcony that offers front-row views of passing ships and sunrises over the water. Two additional bedrooms and a second full bath provide comfort and flexibility for family or visitors. The fully finished basement offers a generous rec room with wood stove, a laundry area, and a bonus space perfect for a home office, gym, or guest overflow. Step outside to enjoy the expansive backyard, large deck, and hot tubideal for soaking in the views year-round. A brand-new septic system adds peace of mind, and the optional purchase of the adjacent lot provides room to grow or enhance your privacy. Located just a short drive from Halifax, this is your chance to own a beautifully updated home in an extraordinary coastal setting. (id:57557)
13673 Highway #1
Hants Border, Nova Scotia
Discover the perfect blend of comfort and style in this beautifully designed new construction semi-detached home. Boasting 3 spacious bedrooms and 2 modern bathrooms in a single-level layout. The open-concept kitchen and dining area are ideal for entertaining, while the bright living room provides a cozy space for relaxation. The master bedroom features a generous walk-in closet and ensuite bathroom, ensuring privacy and convenience. Additional highlights include an attached garage, laundry room, and plenty of storage space. Located in scenic Hants Border! Your choice of closing - quick or extended - dont miss this wonderful opportunity! (id:57557)
235 Small Gains Road
Arcadia, Nova Scotia
Your Country Escape Just Minutes from Town 235 Small Gains Road Discover the perfect balance of tranquility and convenience at this exceptional 11-acre property, located less than 5 minutes from town. Tucked away in a peaceful, private setting, this beautifully maintained 4-bedroom, 2-bath home is ideal for nature lovers, hobby farmers, or anyone craving space and serenity. Step inside to find a spacious and welcoming main level, featuring stunning log construction, a large living room, and a cozy office or den (5th bedroom!) with in-floor heating. The upper level, built with traditional construction, offers additional comfort and functionality for family living. A generous walk-in pantry adds convenience to the kitchen, and a negotiable hot tub brings a touch of luxury to your everyday. Outside, enjoy the freedom of your own trailsperfect for walking or 4-wheelingand reap the rewards of raised garden beds and mature landscaping filled with apples, blueberries, raspberries, and blackberries. White cedar fencing surrounds the property, and a two-storey garage provides plenty of storage or workshop space. A generator panel ensures peace of mind year-round. Whether youre entertaining, relaxing, or exploring, this property offers the lifestyle youve been dreaming ofprivate, peaceful, and perfectly located. (id:57557)
9 Sleepy Hollow Lane
Enfield, Nova Scotia
Grand Lake Access + Wheelchair Accessible! Welcome to 9 Sleepy Hollow Lane a beautifully crafted, on-slab new construction offering one-level living at its finest. This 3-bedroom + den/office, 2-bath home features an open-concept layout with cathedral ceilings, in-floor electric heat, all new appliances and two ductless heat pumps. The kitchen impresses with solid birch cabinetry, quartz countertops, and a large island. The spacious primary suite includes a luxurious 5-piece ensuite and walk-in closet. A detached heated garage with loft space adds versatility. Nestled in a peaceful setting with access to Grand Lake the largest lake on mainland NS this home combines comfort, style, and serenity. (id:57557)
34 256 Heritage Way
East Uniacke, Nova Scotia
This breathtaking lakefront property offers unparalleled luxury & comfort. Built in 2021, this home features ICF Construction with R60 insulation in the ceiling, ensuring exceptional energy efficiency. The residence is also designed for comfort with zoned, on-demand in-floor heating on both levels. The main living area showcases 9-foot ceilings & expansive windows that flood the space with natural light, showcasing the open-concept layout of the kitchen & living room. From here, you can enjoy breathtaking lake views and stunning sunsets from the comfort of your home or on the large deck. The space is anchored by a double-sided wood fireplace, custom handrails & elegant sugar maple countertops. The upper level houses a 1,000-square-foot, two-car air-conditioned attached garage, along with 3 spacious bedrooms and two & a half bathrooms (one equipped with an oversized soaker tub!) The primary bedroom includes a luxurious ensuite bathroom with a custom tile shower. The finished basement offers a versatile space with an epoxy floor that comes with a 20-year warranty. This level also includes a third garage door and plumbing for a potential third bathroom. Additional features include a metal roof, generator hookup, 100 meters of water frontage & your own private boat launch. (id:57557)
4778 Crescentwood Drive
Edgewater, British Columbia
*MILLION DOLLAR VIEWS!!!* *HUGE GARAGE!!!* *MASSIVE TOP FLOOR MASTER SUITE!!!* One of the best homes (in the best location) in all of Edgewater BC, is now available. Perfect as a retirement downsize, but also a great option as a first time purchase or home upgrade, even viable as a second home! Simply one of the best backyards and views in the entire Columbia Valley! Lots of updates including new appliances and mini-split heat pump. Edgewater is only five minutes north of Radium Hot Springs and is full of community spirit and pride, including a K-7 school. Impossible to find this kind of value anywhere else in the Valley (or probably all of BC)!!! This versatile home will be the best decision you have ever made! But DO NOT WAIT!!! (id:57557)
2 - 506195 Highway 89
Mulmur, Ontario
Take advantage of this prime leasing opportunity in a high traffic, highway commercial zone! Offering approximately 795 sq. ft. of flexible space with 10 foot ceilings and a newly installed bay door, this unit is a blank canvas perfect for retail, office, service, or food-related businesses. Situated along a major commuter route to Alliston, Wasaga Beach, Barrie, Shelburne, Blue Mountain, Dundalk, and beyond, the location benefits from constant drive by visibility and easy access. With a wide range of permitted uses and excellent signage potential, it offers ideal exposure for any growing business. The bay door adds functionality for deliveries or custom layouts. Surrounded by popular destinations like Champ Burger, Super Burger, Bistro Du Pain, and in the same plaza: the Dufferin Muslim Centre and the Grand Garden. This space is positioned for strong local foot traffic and commuter engagement. To support your setup and build out, the landlord is offering the first month rent free. Located in one of Ontario's fastest growing towns, this commercial space combines visibility, convenience, and flexibility an ideal foundation for your business to thrive! Extras: Landlord will clean up unit for occupancy. (id:57557)
802 Fairford Street E
Moose Jaw, Saskatchewan
Spacious 3 bedroom bungalow! This war-time home with a large addition used to be a daycare. Eat-in kitchen has a newer fridge. Full bathroom on the main and a toilet in the unfinished part basement. 100amp panel and water heater new 4/15/21. There is an oversized living room plus a main floor family room with sliding doors to entertaining sized 2-tier covered deck overlooking fenced back yard. Garden area, shed and heated garage complete this package. Close to water park and has easy access to hi-way. Come have a peek at this affordable property! (id:57557)
106 - 9075 Jane Street
Vaughan, Ontario
Experience spacious condo living with the warmth and feel of a private home in this beautifully designed main-floor unit, perfect for downsizers or a young family. This 1 bedroom plus den, 3-bathroom unit has been thoughtfully converted into a spacious 1-bedroom with a den and a large, family-sized dining room, easily convertible back to a 2-bedroom if needed. With soaring 10-foot ceilings and south-facing exposure, this bright, main-floor unit is filled with natural light and warmth. A large terrace extends the living space outdoors, ideal for entertaining or gardening. The custom kitchen features upgraded full-sized Integrated Fisher & Paykel appliances, an eat-in extended 8-foot island and elegant baseboards and casings. Full size Laundry Room with stacked washer and dryer along with full size laundry tub. The modern design includes chandeliers throughout, creating a sophisticated yet inviting ambiance. A spacious den serves as the perfect workspace for remote professionals, while the expansive family room caters to both relaxing and gathering. Two full bathrooms, a powder room, and stylish upgraded fixtures elevate everyday living. A generously sized parking space includes a locked storage room offering a lot of storage space, plus an additional caged locker for extra storage. Enjoy low maintenance fees and property taxes while living close to amenities, major highways, and transit, yet tucked away from city noise. This is refined condo living with room to grow. (id:57557)

