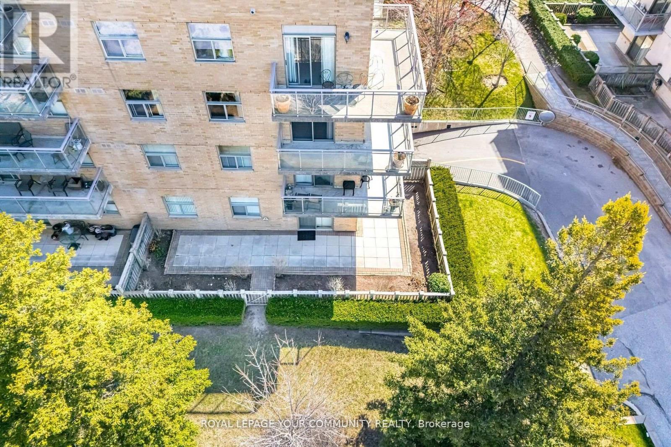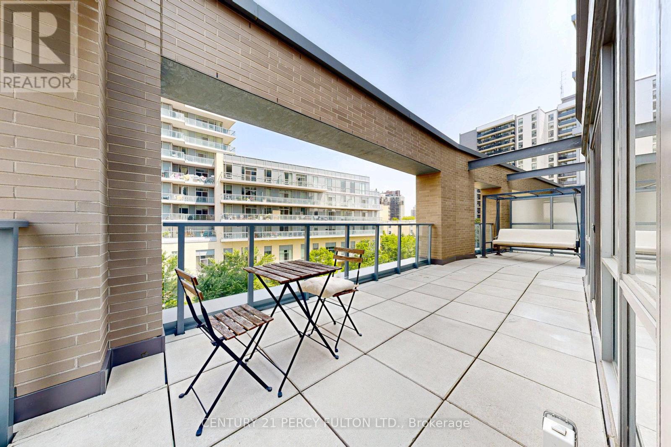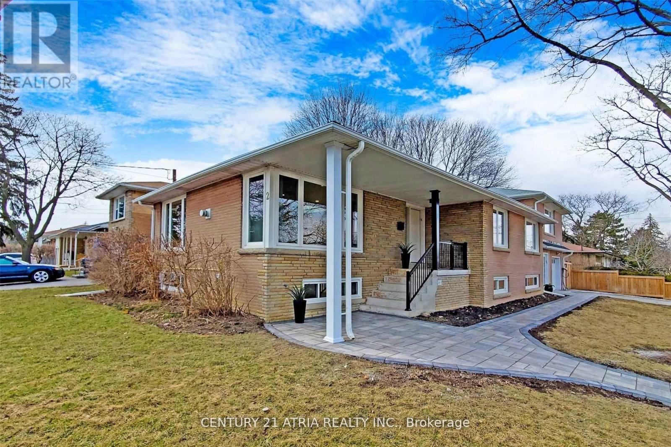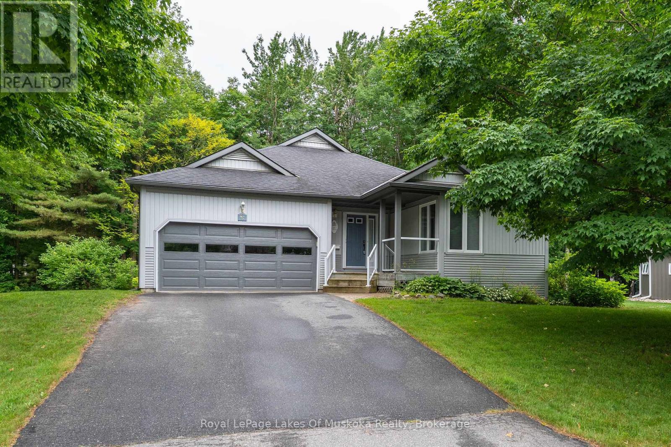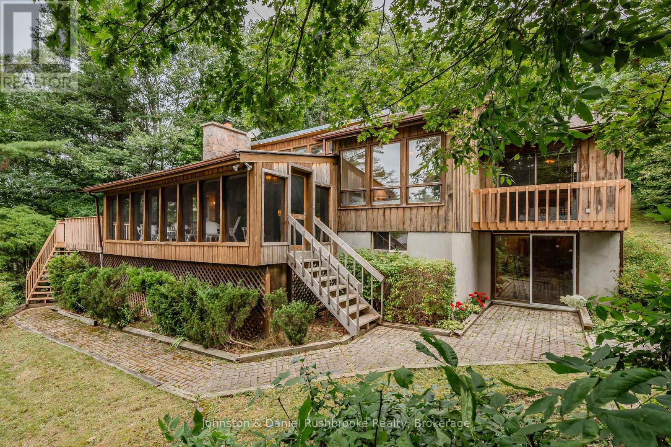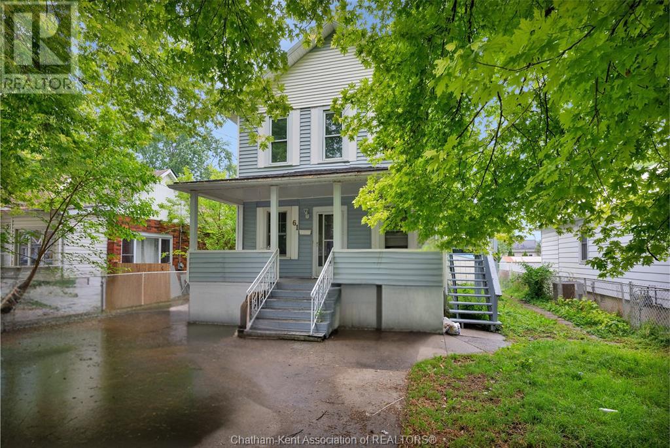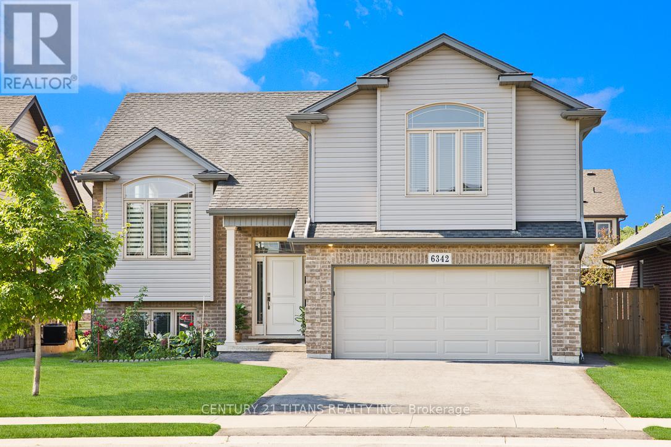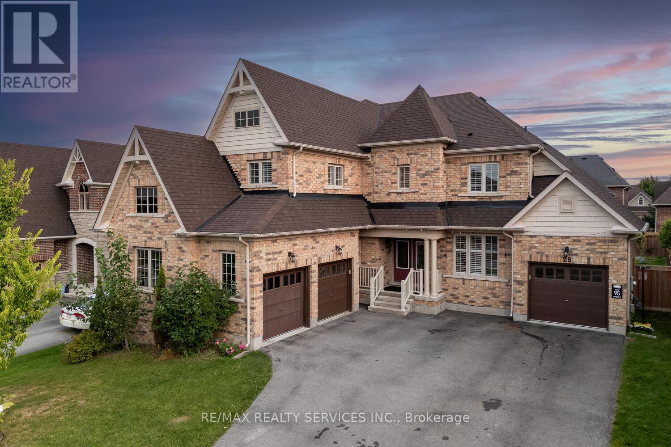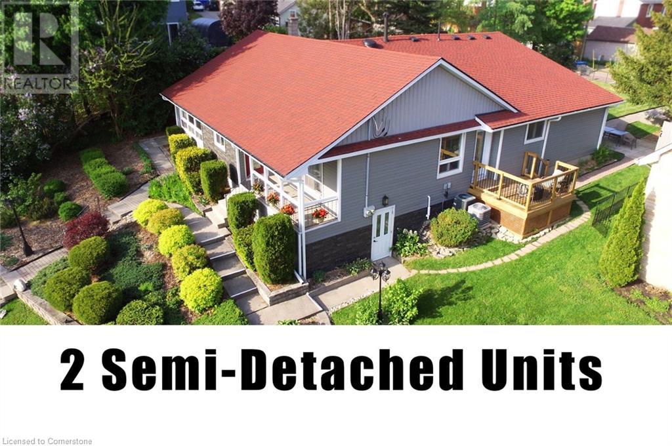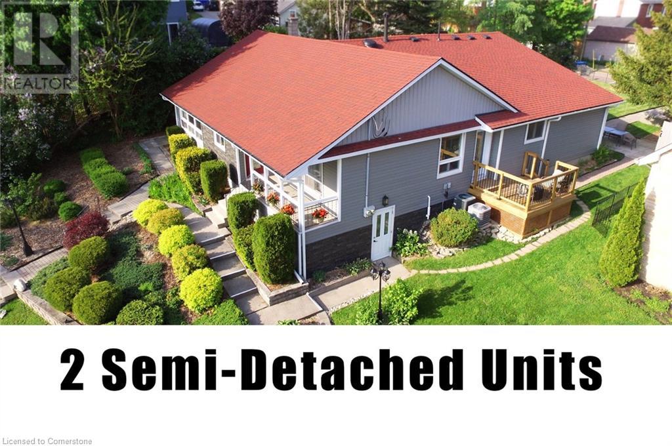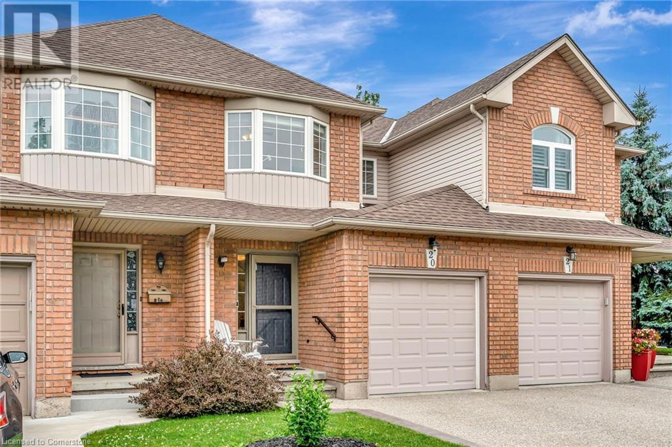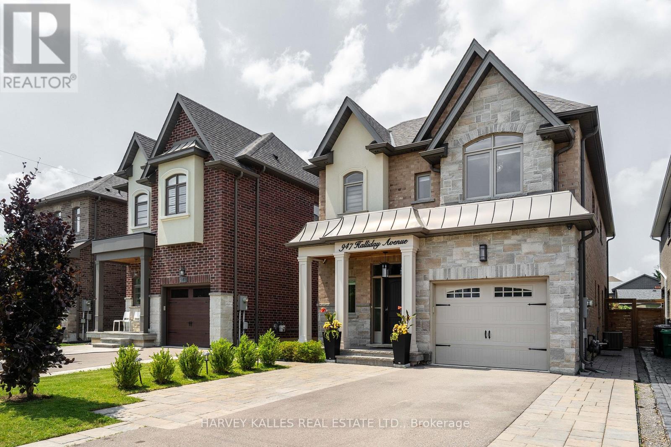81 - 5216 90 County Road
Springwater, Ontario
Seasonal Mobile Home Retreat Available May 1 to October 31Discover the perfect blend of comfort, convenience, and nature in this fully furnished and well-maintained seasonal mobile home. Situated on an oversized, private, and fully fenced lot backing onto peaceful green space at the rear of the park, this home offers quiet, peaceful living away from the city.This spacious retreat features 2 bedrooms, an open-concept layout, and a 10' x 10' storage shed for all your outdoor gear. Enjoy a low-maintenance lifestyle with hydro, water, and garbage collection all included.The park offers fantastic amenities, including a recreation centre for social events, a games room for added fun, and a small lake perfect for fishing and swimming. Located just 10 minutes from shopping, close to several golf courses, and a short drive to Wasaga Beach, this location provides both relaxation and recreation.Move-in ready and ideal for weekend getaways or extended seasonal stays just one hour from Toronto! (id:57557)
112 - 2502 Rutherford Road
Vaughan, Ontario
Welcome To Unit 112, 2502 Rutherford Road - The Perfect Place To Downsize Without the Condo Feel!! *Rarely Offered* And *Highly Desired Main Floor Corner* Unit At Villa Giardino Residence Located In The Heart of Maple. Impressive Open Floorplan Approx 1100 SQ.FT. Features 10 Ft Ceilings And Offers 2 Beds, 2 Full Baths, 1 Parking, 1 Locker, Plus A Private Storage Room/Cantina Right Next To Your Parking!! Five More Reasons To Move Here: #1. Walk-Out To A Massive WRAP-AROUND 780 SQ.FT. Terrace With South & West Exposure Perfect For Entertaining/Light Gardening And Enjoying All-day Sunshine. #2. Appreciate Bungalow-Style Living In This Highly Sought After Main Floor With Natural Light Pouring In All Day. #3. Luxury Of Parking Directly Outside Your Unit With Access Via Patio Door. #4. Spacious and Sun-filled Eat-In Kitchen Has Window Above Sink And Accommodates Your Large Family Gatherings. AND #5. Condo Fees Include ALL Utilities, Cable, Internet And Landline. Live The European Lifestyle By Starting Your Mornings At The Espresso Bar, And Ending Your Days With Card Games & Bingo With Your Many New Found Friends!! Numerous On-Site Amenities Include Grocery Store, Hair Salon, Espresso Bar, Gym, Games Room, Library, Exercise Classes, Weekly Shuttle Service To Shopping, Bocce Ball Court, Summer Farmers Market, Monthly Dinners/Dances, And More!! (id:57557)
41 Canyoncrest Point W
Lethbridge, Alberta
Welcome to this lovely 5-bedroom, 3-bathroom bi-level home offers 2,790.9 sq. ft. of thoughtfully designed living space, including a fully developed lower level—perfect for families of all sizes.Step into the inviting open-concept main floor featuring a spacious kitchen, dining area, and living room ideal for entertaining. This level also includes two bedrooms, a 4-piece bathroom, and convenient main-floor laundry. A few steps up, you'll find a private primary retreat complete with a generous walk-in closet and a bright 5-piece ensuite.The fully finished lower level boasts two more large bedrooms, a sprawling family/games room, and another full bathroom—plenty of space for relaxing, entertaining, or accommodating guests.Situated on a nicely sized corner lot in a sought-after neighborhood, this home offers beautiful curb appeal and a backyard ready for enjoyment. You will love the huge covered deck! Plus there's main floor laundry, a fully finished garage, central air conditioning, underground sprinklers & more bonus features! Just minutes from the renowned golf course and close to the club with an outdoor pool, biking and walking trails, and stunning coulee views—this is a lifestyle opportunity you don’t want to miss.Enjoy ideal sun exposure year-round with this home's southeast-facing front and northwest-facing backyard. Start your day with beautiful morning light streaming into the front rooms, while the shaded entry remains cool during hot afternoons. The backyard is perfectly positioned to soak up the warm afternoon and evening sun—ideal for relaxing on the patio, entertaining, or enjoying Lethbridge’s stunning prairie sunsets. A fantastic orientation for both comfort and outdoor living.Location. Layout. Lifestyle. This home has it all—come see for yourself! (id:57557)
308 - 56 Forest Manor Road
Toronto, Ontario
One of a kind! This sun soaked 2 Bedroom 2 Bathroom condo boasts 917 sq ft of spacious interior space plus a whopping 423 sq ft wraparound terrace. 9' ceilings and engineered hardwood throughout. Long hallway from foyer leads to an open office space - no need to work out of your bedroom for those working from home. The kitchen features built in European appliances, quartz countertop and beautiful ceramic backsplash. Spacious and Open concept family size living/dining rooms, and two full bathrooms. The oversize master bedroom has ensuite washroom and built in closet organizer. And for the truly one-of a kind feature nobody else can claim: a 423 sq ft wraparound terrace. Enjoy the precious summer days from the comfort of your own home. Imagine hosting your friends and family on your own private patio. Imagine working from your balcony in the nice weather or enjoying long summer days steps from your own kitchen. This condo is truly luxury living! Amenities include: Gym, Yoga Room, Scandinavian Spa With Plunge Pools, Heated Stone Bed, Lounge, Outdoor Terrace, party room, guest suites, and Concierge. Live in the highly desirable and vibrant Fairview Mall community. Freshco is next door, the subway is a 7 minute walk, and Highways 401 and 404/DVP are minutes away. Fairview Mall is across the street, restaurant, retail, Schools, Parks, Performing Centre For The Arts, Library and much more more walking distance. This location can't be beat! Visit this area and you'll see it's becoming trendy with more amenities and restaurants coming in all the time. (id:57557)
1908 - 10 Deerlick Court
Toronto, Ontario
This Beautiful 1 Bedroom Condo Offers A Bright Open Concept Living/Dining Room Plus a Large Den Area Perfect for Home Office. Modern Kitchen With Stainless Steel Appliances. Full Bathroom, Ensuite Laundry and 1 Underground Parking Included. Building amenities include outdoor BBQ and kitchen seating area, fitness centre, gym, children's playroom, pet wash station, party room, and more. (id:57557)
3611 - 115 Blue Jays Way
Toronto, Ontario
Experience stylish urban living with soaring 9ft ceilings, expansive windows, and a sleek modern kitchen with built-in appliances. This open-concept studio offers a perfect blend of comfort and functionality. Enjoy world-class amenities including a resort-style pool with bar, rooftop terrace, fitness centre, and guest suites. Steps to the PATH, TTC, King Street, and surrounded by restaurants, shops, theatres, and major venues like Scotiabank Arena and Rogers Centre. Live where convenience and entertainment meet (*** Pictures were taken before tenanted -For reference only) (id:57557)
2 Pannahill Road
Toronto, Ontario
Fully Furnished 2 Bedrooms for rent in a 3 bedroom premium renovated basement, Utilities & internet all inclusive. 1 parking. Shared bathroom with another person. Spacious common area. Features:-Queen size bedroom with keypad lock 1 shared bathroom - shared kitchen and dining area, living room, fully furnished! (All major appliances and furniture are included) Main intersection at sheppard ave west & Bathurst street. Close to transit. Amenities included: restaurants, malls, grocery store, banks, parks and etc. (id:57557)
25 Stonehedge Close
Gravenhurst, Ontario
Located on a quiet Cul-de-Sac in the well cared for community of Pine Ridge in Gravenhurst, this meticulously maintained bungalow is the perfect example of easy living. With 2 main floor bedrooms and baths, a large eat in kitchen with ample storage and a separate dining room all with sparkling hardwood floors this home ticks the boxes. It features a private back deck, a bright4 season sunroom, main floor laundry, a double garage, whole home back up generator and an irrigation system. The basement is partially finished and offers tons of additional dry storage space. Located on a large pie shaped lot with a treed backdrop and offering over 1700 sq ft on one floor this is a unique find. Available for immediate occupancy, don't delay book your showing today! (id:57557)
9 Elsasser Road
Seguin, Ontario
Sun & sand & gentle land...here is a delightful family offering! Looking for a fully winterized, 1800 plus sq ft family cottage/retirement home with excellent yr round access ? Look no further! Highly desirable Horseshoe Lake property offering 203 ft. 1.49 acres of perfect west exposure which guarantees plenty of sunshine!! Featuring gentle land and shallow sandy lake entry for little ones plus deep water off dock for perfect swimming and boating activities. 3 bedrooms and 2 bathrooms in this furnished walkout bungalow ,(see Chattel List) .Bright open concept design with a showpiece stunning grand granite fireplace in main living area and excellent lake views! Dining area offers space for the family and is adjacent to the open kitchen with seating for 5 at the spacious counter.From this area you will access the huge deck ideal for a crowd, offering clear views of the shimmering waters.Who wouldn't love the spacious screened in Muskoka Room (224 sq ft included in total sq ft) which runs full width of the cottage with space for dining and games and lounging with family and friends, perfectly accessed from the living room through patio doors.Primary bedroom on main level accesses a quaint lakeside private deck and there are 2 additional main level bedrooms and a 3 pce bathroom.The kids will love the cozy lower family room with walkout to the lakefront. 2 additional rooms used as bedrooms and another 3 piece bath plus a huge utility/laundry/storage room complete with level. New shingles and hydro panel in 2020. UV light and filtered water system for potable water. Located minutes from HWY 400 and 15 min to the delightful Town of Rosseau featuring 150 yr old well stocked Rosseau General Store and the best dining at Crossroads Restaurant! Yes-this ideal family property is a pleasure to show! (id:57557)
61 Baxter Street
Chatham, Ontario
Attention investors! Duplex property with upper and lower units. Lower unit has 3 + 1 bedrooms, 2 full bathrooms, laundry and a full finished basement. Currently rented at $1980 plus utilities. The upper unit is currently vacant so you can set your own rent! 2 Bedrooms, 1 bathroom and laundry. New flooring throughout. Concrete driveway, generous size lot and huge deck. Separate hydro and gas metres. This could be a great investment for a first-time investor or to add to your portfolio. Please allow 24 hours notice for showings. (id:57557)
6342 Sam Iorfida Drive
Niagara Falls, Ontario
This exceptional Bungalow Loft home offering over 2400 SQFT of living space finished by the builder. Built in 2017, features 3+2 bedrooms and 3 washrooms. Built with a Finished basement and separate convenient entrance from the Garage. High Vaulted ceilings and large windows throughout. A modern maple kitchen with Gas stove, Quartz counter top, backsplash and under-mount lighting. A cozy 10 x 10 deck. The master bedroom comes with a private Ensuite. Large basement windows provide plenty of natural light, and the space can easily be transformed into a basement apartment. Nestled in a wonderful family neighbourhood, close to parks, schools, shopping and restaurants. minutes away from attractions of Niagara Falls, Wineries and Casinos. (id:57557)
213 Via San Marino Street
Ottawa, Ontario
Price Improved! Stylish Tartan Townhome with No Rear Neighbours! Welcome to this beautifully maintained Tartan-built Topaz model townhome, ideally located in a family-friendly neighbourhood and backing onto tranquil greenery offering exceptional privacy with no rear neighbours! This bright and spacious home blends style, comfort, and functionality. Step into the inviting foyer where 9-foot ceilings create an airy, open feel throughout the main level. The heart of the home features a modern kitchen with a large island, tall cabinetry, and generous counter space perfect for casual meals or entertaining. The open-concept living and dining areas showcase beautiful hardwood floors, while the entire home has been freshly painted throughout (2025), giving it a crisp, move-in ready feel. Upstairs, you'll find three generous bedrooms, including a serene primary retreat with a walk-in closet and a private four piece ensuite. The upper level also features brand-new carpet (2025), adding warmth and comfort underfoot. The fully finished lower level expands your living space with a large family room featuring a cozy gas fireplace ideal for relaxing, play, or working from home. A dedicated utility/storage room adds practical convenience. Enjoy summer in the spacious backyard, where you'll love the privacy of no rear neighbours perfect for entertaining or unwinding in peace. Close to parks, schools, shopping, and transit hub, this turnkey home checks all the boxes for comfort, location, and value. Don't miss this rare opportunity schedule your showing today! Some photos have been digitally staged to show full effects of space (id:57557)
25 Heming Street
Brant, Ontario
Welcome to this Stunning 4-Bedroom Corner Lot Home with Modern Upgraded Elevation!Nestled in a sought-after neighbourhood, this beautifully designed home features a spacious and functional layout perfect for families. The main floor offers a large open-concept great room, a chef-inspired kitchen with a breakfast area, a formal dining space, and a dedicated study room ideal for working from home.Upstairs, you'll find 4 generously sized bedrooms and 2 full bathrooms, including a spacious primary suite with an ensuite and ample closet space. The corner lot location brings in an abundance of natural light, and the huge backyard offers endless possibilities for outdoor entertaining, gardening, or play. Dont miss the opportunity to own this upgraded, move-in ready home with a perfect blend of style, space, and comfort! (id:57557)
28 Stonegate Avenue
Mono, Ontario
Welcome To A Stunning 3,300+ SqFt Home Situated On An Expansive 62x130ft Lot. This Meticulously Designed Property Offers Ample Parking With A 3-Car Garage + 5 Car Driveway. Step Inside To A Spacious Main Floor Featuring A Bright Living Room, A Grand Dining Area Perfect For Entertaining, And A Chef's Dream Kitchen Complete With Top-Of-The-Line Upgrades, Seamlessly Flowing Into The Inviting Family Room. A Stunning Staircase With Wrought Iron Pickets Leads To The Second Floor, Where You'll Find Two Master Bedrooms, One With 2 Walk-In Closets & 5-Piece Ensuite and 2nd Master With Huge Walk In Closet & 4pc Ensuite. Two Additional Generously Sized Bedrooms Share A Jack And Jill bathroom, Making This Home Ideal For Families. Experience The Perfect Blend Of Luxury And Practicality In This Beautiful Mono Home, Where Every Detail Is Designed For Elevated Living. **EXTRAS** Reverse Osmosis System, 12 x 10 Gazebo. (id:57557)
32 Bounty Avenue
Thorold, Ontario
Rare Fully Legal Duplex in Rolling Meadows! Perfect for first-time buyers, retirees, or investors. This beautifully finished bungalow features a 2-bedroom main unit with 9 ceilings, open-concept living, and stainless steel appliances. The basement offers a separate, legalized 2-bedroom unit with full kitchen, in-suite laundry, large egress windows, and private side entrance, ideal for extended family or rental income. Features include 200A electrical service, EV charger potential, AC (2021), and double garage. Unlike many in-law suites nearby, this home is fully legalized and compliant with City of Thorold rental regulations. Close to Brock University, Niagara College, parks, trails, shopping, and highways. (id:57557)
215b, 5611 9 Avenue
Edson, Alberta
An investment opportunity awaits! This 2-bedroom unit is on the second floor of Building B and has a southern view. All rooms are a good size and have either carpet or linoleum. Galley style kitchen with full sized fridge, stove and dishwasher. Huge living room with patios doors to the balcony that is great for BBQing or enjoying the outdoors. There’s a 4-piece bathroom, a large in-suite storage room and large closet storage space in the unit’s entrance. The building’s laundry room is on the lower level and has upgraded machines operated by a Coinomatic card system. Building security includes interior hallway and entrance cameras and each entrance has fob controlled access for tenants and an intercom system for guests. Large parking lot provides one powered spot for each unit and other spots available for a monthly fee. Mountain Vista Condominiums are professionally managed by Realty Canada, and there is an onsite manager with an office in Building A. There’s a great Condo Board in place and the Condo Corporation has a healthy Reserve Fund. The complex is located in the Westhaven neighborhood, close to schools, shopping, recreation, and the Town's trail system. This unit can be self-managed or managed by a property manager for a hassle-free investment. Whether you’re looking to start out in the real estate market or for an investment property, this Condo is worth a look. This unit is currently vacant, and quick possession is available for its new owner. (id:57557)
302 - 135 Canon Jackson Drive
Toronto, Ontario
1 Year New! Rare Find Spacious 3 Bedroom 2 Bath Room Condo, Ravine View! Two Balconies. The building is packed with top-tier amenities, including fitness center, party rooms, co-working space, visitor parking, pet wash, potting shed, Garden plot, and a BBQ area. The sleek modern kitchen is equipped with stainless steel appliances. Step outside to your TWO Balconies, perfect for entertaining or relaxing while soaking up the surroundings. Nestled in a thriving community, this home is just moments from schools, places of worship, Enjoy nearby parks and the convenience of the Eglinton LRT for seamless commuting. With 1 parking space included, this home offers a perfect combination of comfort, convenience, and contemporary design. Don't miss this knockout opportunity to make Keelesdale your new home! (id:57557)
65 Broadway Street W
Paris, Ontario
Rare multi-family side-by-side duplex under one ownership, perfect for extended families, home business, or as a built-in rental income mortgage helper. Each unit is a sprawling no-stairs bungalow perfect for senior family members or anyone seeking accessible, comfortable main-floor living. Both side-by-side legal duplex units are semi-detached bungalows with 3 bedrooms, 2 bathrooms each, its own front and side entrances, private outdoor sitting areas, separate laundry, and individual utilities, or can also be used as a single-family home for larger families, with 6 bedrooms and 4 bathrooms. Professionally landscaped on an oversized 70x180 ft lot with mature trees, no direct rear or front neighbors, facing ravine of the Nith River Valley. Parking for 5 vehicles at the rear off a private lane. This home has been professionally and extensively renovated inside and out with luxury high-end finishes. It features gourmet chef-level kitchens with Bosch and JennAir appliances, spa-like bathrooms, 9’ ceilings throughout, luxury vinyl plank and tile (no carpet!), LED modern designer light fixtures, newer windows and doors, Ultra HD shingles with a 50-year warranty, and quartz countertops. It's truly a one-of-a-kind property. Located minutes to downtown Paris ON – “Prettiest Town in Canada”, and all city amenities restaurants, museums and art galleries, shopping etc. This property is all new, turn-key, versatile, and truly one-of-a-kind. Perfect for multigenerational living, seniors, downsizers, investors, or large families — a must-see! (id:57557)
65 Broadway Street W
Paris, Ontario
Rare multi-family side-by-side duplex under one ownership, perfect for extended families, home business, or as a built-in rental income mortgage helper. Each unit is a sprawling no-stairs bungalow perfect for senior family members or anyone seeking accessible, comfortable main-floor living. Both side-by-side legal duplex units are semi-detached bungalows with 3 bedrooms, 2 bathrooms each, its own front and side entrances, private outdoor sitting areas, separate laundry, and individual utilities, or can also be used as a single-family home for larger families, with 6 bedrooms and 4 bathrooms. Professionally landscaped on an oversized 70x180 ft lot with mature trees, no direct rear or front neighbors, facing ravine of the Nith River Valley. Parking for 5 vehicles at the rear off a private lane. This home has been professionally and extensively renovated inside and out with luxury high-end finishes. It features gourmet chef-level kitchens with Bosch and JennAir appliances, spa-like bathrooms, 9’ ceilings throughout, luxury vinyl plank and tile (no carpet!), LED modern designer light fixtures, newer windows and doors, Ultra HD shingles with a 50-year warranty, and quartz countertops. It's truly a one-of-a-kind property. Located minutes to downtown Paris ON – “Prettiest Town in Canada”, and all city amenities restaurants, museums and art galleries, shopping etc. This property is all new, turn-key, versatile, and truly one-of-a-kind. Perfect for multigenerational living, seniors, downsizers, investors, or large families — a must-see! (id:57557)
348 Highland Road W Unit# 20
Stoney Creek, Ontario
Welcome to easy, low-maintenance living in this charming condo townhouse! Perfectly suited for first-time buyers, downsizers, families or busy professionals. The spacious primary bedroom is a true retreat, featuring two closets and a private ensuite. Enjoy the benefits of low condo fees, giving you peace of mind and affordability. The unfinished basement offers great potential for future customization-whether you're dreaming of a rec room, home gym, or extra family room. The bonus attic space with storage is unlike any townhouse out there. There is plenty of visitor parking and lots of amenities within walking distance. Convenient, comfortable, and move-in ready, this home is ideal for those seeking space, simplicity, and value. Book your showing today! (id:57557)
6010 57 Avenue
Ponoka, Alberta
A four bedroom three bathroom house close to the hospital and schools. An updated home with Corian counters in the kitchen and main bathrooms. A front entry large enough to welcome friends and family without bumping shoulders leads you into the open floor plan of living, dining and kitchen space. The bright kitchen with Corian counters, large pantry and an eating space big enough for an eight person dining set is the heart of the home. A fully updated bathroom that was finished in the last two years is close and convenient. A spacious primary bedroom has another renovated three piece bathroom attached and a walk in closet. Two more equally spacious bedrooms finish out this floor. The basement is bright and airy! A large rec room is the center with another fully renovated bathroom and huge storage area. An attached double garage that is accessible thru the basement is spotless. Outside the back deck leads to a concrete patio and vinyl fenced yard for privacy. Three large gates make backyard access a breeze. A garden spot with established rhubarb are ready for you. Shingles replaced 2 years previously. Home has had all plumbing replaced. Kitchen appliances 2 years old (id:57557)
1940 Ironstone Road Unit# 424
Burlington, Ontario
Fabulous one bedroom plus den in uptown Burlington. Freshly painted and ready for your design. Features stainless steal appliances in kitchen, ensuite laundry, two washrooms including ensuite in the primary bedroom. Lots of building amenities, including 24 hour concierge and security party room, games room, theatre, gym and studio, large courtyard with barbecues. Close to shopping schools,public transit, minutes to major highways and go bus. (id:57557)
64 Athenia Drive
Hamilton, Ontario
Tucked into a quiet pocket of Heritage Green, 64 Athenia Drive is a warm and welcoming family home with space to grow. This 3-bedroom, 3.5-bathroom gem sits on a spacious corner lot and features an updated interior, a bright eat-in kitchen, and separate dining and living areas ideal for everyday living and entertaining. Two wood-burning fireplaces, one on the main floor and one in the finished basement, add charm and coziness to the space. The basement also includes a small kitchen, offering extra flexibility for multi-generational living or hosting guests. Enjoy the large, fully fenced backyard, perfect for family time, pets, or outdoor entertaining. Conveniently located just 10 minutes to the future Confederation GO Station (slated for completion in 2025), 7 minutes on foot to local elementary schools, and only a 2-minute walk to public transit, this home is ideal for growing families and commuters alike. With a long list of updates already done (roof 2015, furnace/AC 2018, windows & doors 2018/19), all that's left to do is move in and make it your own. (id:57557)
947 Halliday Avenue
Mississauga, Ontario
947 Halliday Avenue is that special custom built home with all of the current finishes that you have been looking for! Nestled into a safe, family community in Mississauga's sought after Lakeview neighbourhood, it's close to French, separate, private and also great public schools like Mentor College! This convenient neighbourhood borders Lake Ontario, Toronto and highways QEW & 427 for easy access to 2 of the Trillium hospitals, Pearson airport and all other amenities (marina, community center, parks, the lake front promenade, shopping, groceries, etc! One of the best features about this home is a separate entrance at the side of the home giving private access/entry to a stylish basement apartment with a fantastic layout and its own laundry room. Above grade, you have a spacious family room overlooking the beautiful yard through large windows, a chic dining room that walks out to the covered patio, large chef's kitchen featuring quartz counters, a huge island, beautiful millwork & high end appliances, 4 washrooms, 4 spacious bedrooms and also a main floor den, which could double as a main floor master bedroom. The basement apartment has one beautiful 4 pc bathroom, a large bedroom and a den, which could also be used as a second bedroom (office, TV room or a toy room to tuck all the toys away and keep the place tidy!) The exterior of the home has wonderful curb appeal as it is clad in stylish limestone and brick and is fully landscaped in the front and back. This showstopper is a must see so make sure to book your showing today! (id:57557)


