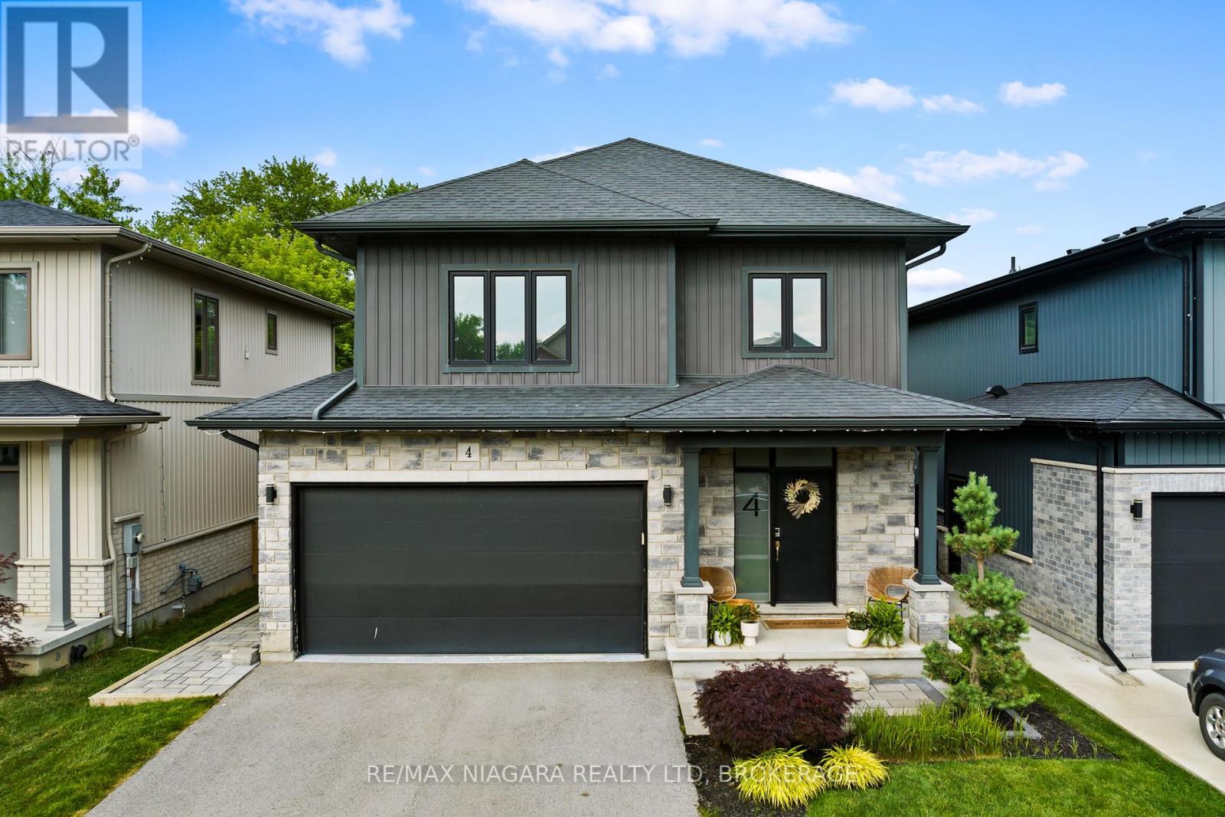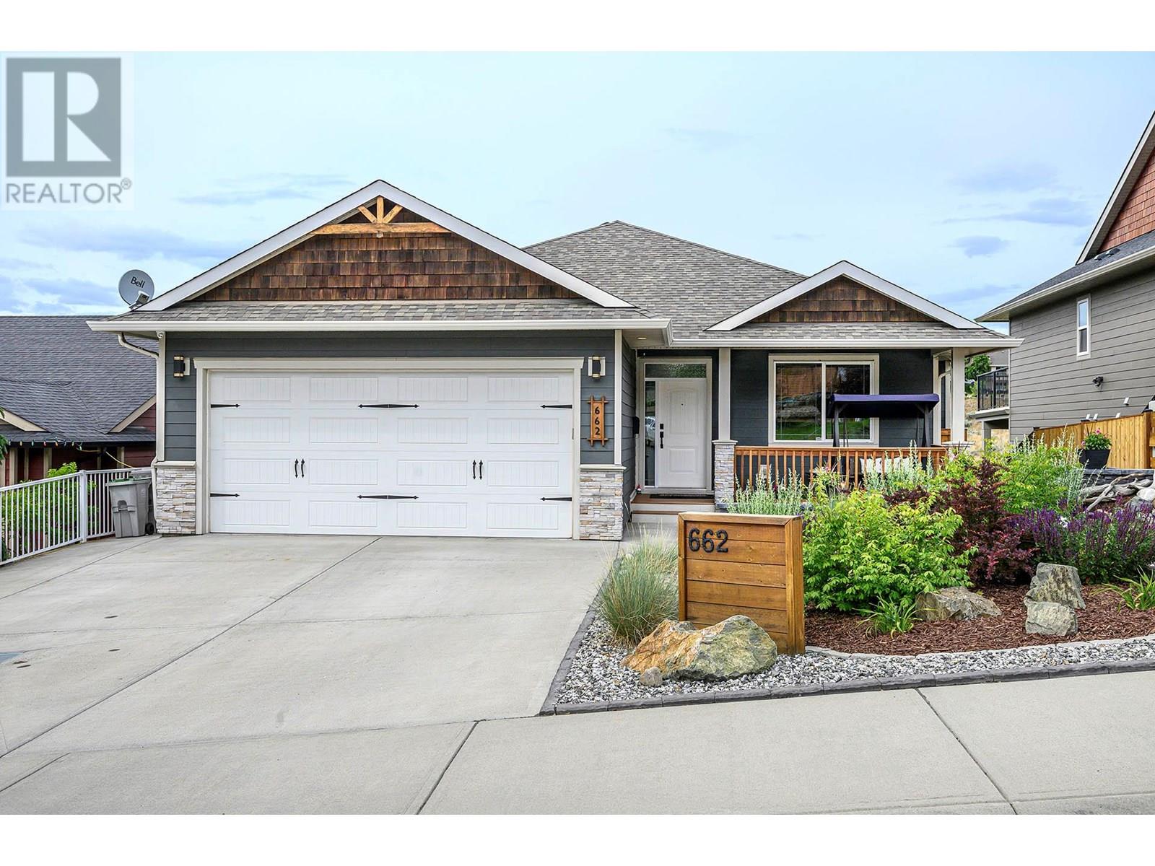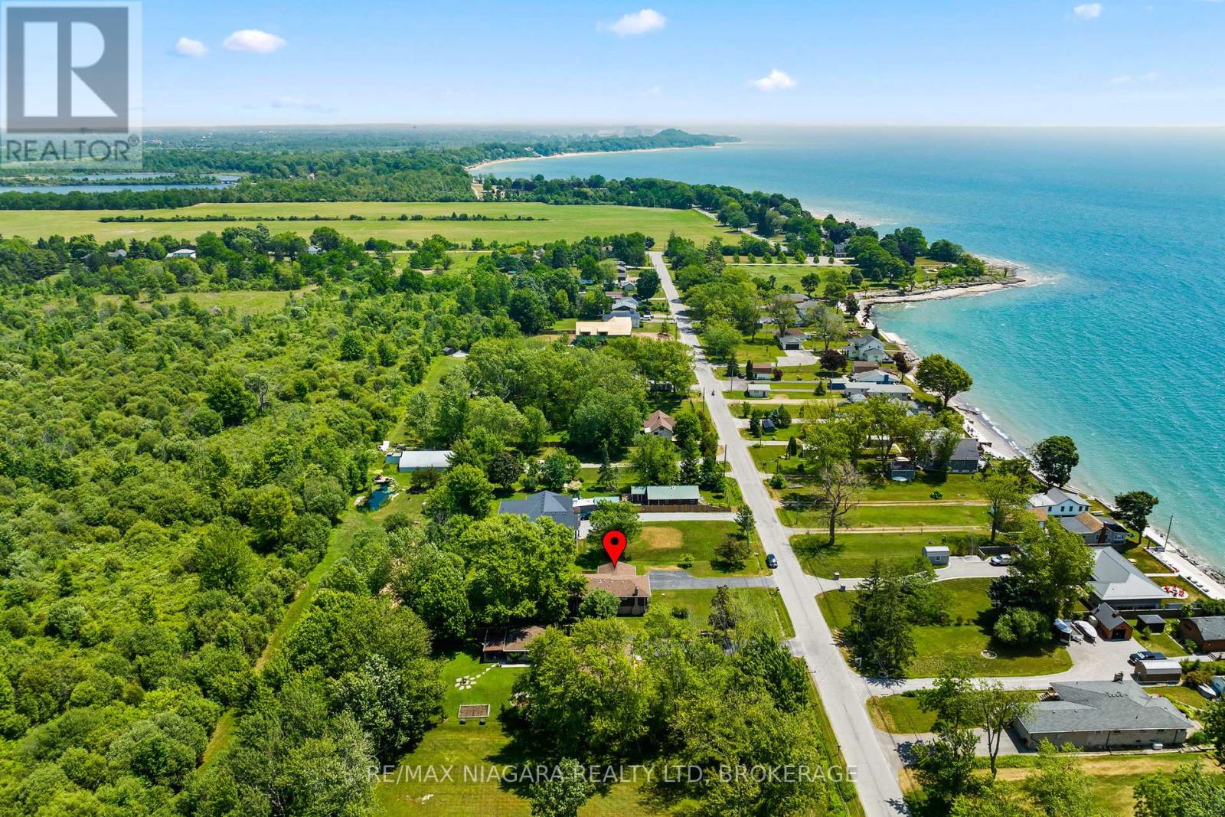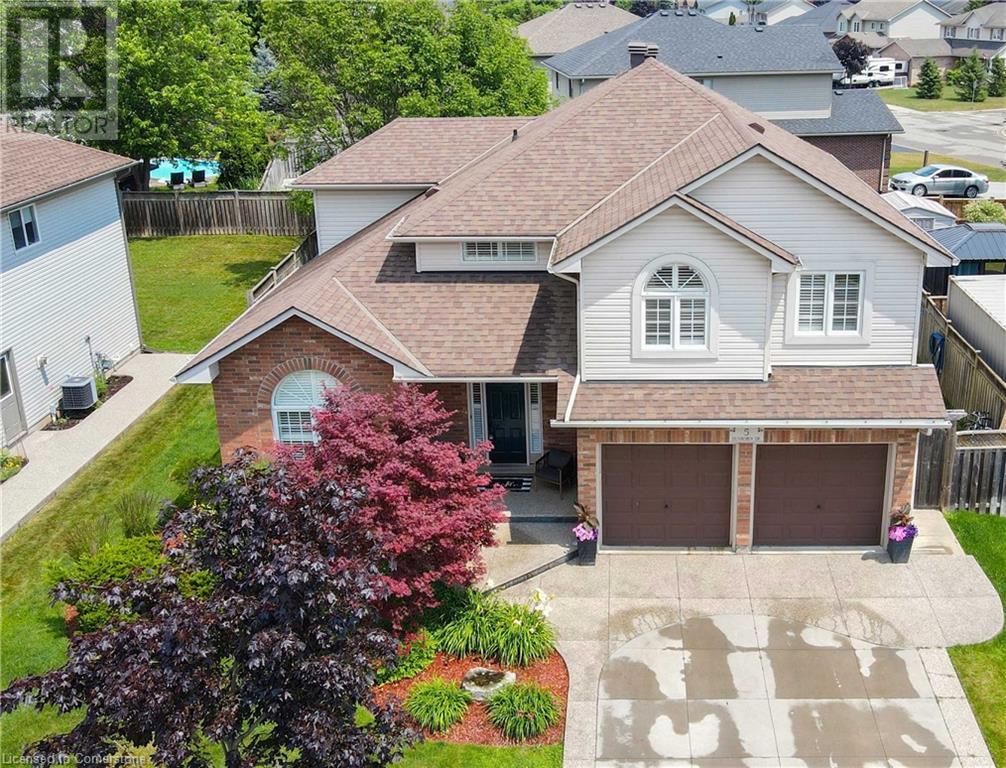4 Olde School Court
St. Catharines, Ontario
Welcome to this beautifully crafted home by Silvergate Homes, nestled in one of North End St. Catharines' most sought-after subdivisions. Ideally situated on a quiet, family-friendly street, you'll enjoy the convenience of nearby top-rated schools, scenic Port Dalhousie Beach, and the renowned Niagara-on-the-Lake wine country plus seamless access to the QEW for easy commuting. Offering a spacious and thoughtfully designed layout, this home features 3 bedrooms, 2 full bathrooms, and 2 additional powder rooms. The open-concept main living area is perfect for entertaining, enhanced by custom built-in ceiling speakers and a stunning feature wall with an electric fireplace that adds warmth and sophistication to the space. The designer eat-in kitchen is a true showstopper, boasting a large island with elegant white quartz countertops, custom modern cabinetry, and stylish finishes throughout. Gorgeous hardwood and premium tile flooring span the main and upper levels, adding both durability and elegance. Upstairs, you'll find three generously sized bedrooms, including a luxurious primary suite complete with a custom walk-in closet and a spa-inspired 5-piece en-suite featuring a floating double vanity and a beautifully tiled, floor-to-ceiling glass shower. A well-appointed upper-level laundry room with a large sink and extra cabinetry adds everyday convenience. The finished basement expands your living space with luxury vinyl flooring, a cozy rec room with fireplace, stylish wine/bar area, 2-piece powder room, and a cold cellar for extra storage. Step outside to your private, fully fenced backyard oasis expertly landscaped and featuring a custom covered deck, ideal for relaxing or entertaining on warm summer evenings. Complete with in-ground sprinkler system. This impressive home offers the perfect blend of style, comfort, and location. (id:57557)
#001 10249 104 St Nw
Edmonton, Alberta
LOCATION! LOCATION! LOCATION! Right in the heart of downtown only 2 blocks from MacEwan University, Rogers Place & the ICE Entertainment district & a few blocks away from the LRT with easy access to U of A & NAIT. This unit has so much to offer! Step outside your building on a Saturday morning & you’ll be right in the action of the outdoor farmer’s market with unique vendors, entertainment & food trucks. Located in the refurbished Cobogo Lofts, this unit has a cozy welcoming feel with extensive use of brick to create interesting feature walls. There is a large storage room which could easily be set up as a study space or home office. There is even an in- suite European washer/dryer. Low condo fees of $202.73 per month. Utilities (power, water, heat/gas, sewer and garbage) are paid directly to the condo corp. at $156 per month. This is a great low cost unit in a well managed building. Some furniture negotiable making it perfect as a starter, an investment or perhaps a parental investment for students. (id:57557)
662 Monarch Drive
Kamloops, British Columbia
This stunning 5-bedroom, 3-bathroom home is located in the highly sought-after Sahali neighbourhood, backing onto green space and offering sweeping views from both levels. The bright, open-concept main floor features high ceilings and large windows that fill the space with natural light. The well-appointed kitchen includes a large island with spaces for seating—perfect for casual meals or entertaining—as well as a pantry for extra storage. The kitchen flows seamlessly into the dining and living areas, creating a warm and welcoming space for gatherings. Step out onto the covered deck from the dining area to enjoy the peaceful surroundings and gorgeous views—ideal for year-round enjoyment. The main level includes three bedrooms, a 4-piece bathroom, a conveniently situated laundry room with access from the garage entry, and a spacious primary suite complete with a walk-in closet and 4-piece ensuite. Downstairs, you'll find two more bedrooms (one with a walk-in closet), a full 4-piece bathroom, a large den or flex area, and a storage space ready for your personal touch—whether it's a home gym, media room, or additional flex space, the choice is yours. The lower level entry walks out onto a cozy covered patio and a fully xeriscaped, low-maintenance yard. Additional features include a double-car garage and beautifully maintained landscaping. With its thoughtful layout, modern conveniences, and unbeatable location, this home truly has it all. (id:57557)
10960 Lakeshore Road
Wainfleet, Ontario
Welcome to 10960 Lakeshore Road a 3-bedroom, 2-bathroom raised bungalow with lake views and endless potential. Perfectly set in a quiet Wainfleet pocket, this home offers a rare chance to create the space youve been dreaming of while enjoying views of Sunset Bay and Lake Erie right from your living and dining room windows.The main level features a functional layout with an updated kitchen, separate dining area, and three light-filled bedrooms, plus a 4-piece bath. Downstairs, the lower level offers oversized windows, a bright family room with a gas fireplace, a 3-piece bathroom, laundry, and utility space along with a bonus room that could serve as a guest bedroom, office, or storage. With its own walkout to the attached garage and backyard, the lower level holds excellent potential for an in-law suite or flexible living space.Outside, the backyard feels like summer itself mature trees, a tire swing, and just the right amount of room to relax, garden, or entertain.Positioned near the Port Colborne Country Club, Reebs Bay Beach, the Quarries, and the Friendship Trail, this property connects you to nature and recreation while offering the opportunity to update and make it truly your own.This is more than a home its a chance to create your vision in a location that will reward it. (id:57557)
101 Keefer Road
Thorold, Ontario
Lovingly cared for family home for over 40 years!! Whether your first home, downsizing or investing, this property has plenty to offer. Move in ready, three bed, two bath all brick bungalow in prime residential location with convenient access to all amenities, major roads, highways and bus routes. Features include three comfortably sized bedrooms with generous closet space and central 4 pce. bath . Combined living and dining rooms allows for plenty of comfort and room for entertaining as well. Totally functional kitchen and dinette including all appliances makes this level complete. Additionally, please notice that the main floor is totally carpet free, newer parquet flooring and laminate throughout in pristine condition. Lower level with convenient side door access allows for numerous possibilities, including potential for rental income. An extra large but cozy recroom/family room with gas fireplace and brick mantle creates a great place to escape and just relax or if you like to entertain you will appreciate this space. Also note the easy access to 3 pce. bath with new toilet, large utility room or workshop for the hobbyist, laundry room with gas dryer (included) and attached storage or pantry . Additional features of the home include a new metal roof 2025) , American Standard gas furnace and central air . Hot water tank, all owned and installed 2016. Updated front entrance door and garage door newly installed in 2024. Modern series 800 series interior doors updated recently throughout, double paved driveway, partially covered side patio and nicely sized yard with room for gardening and tool storage shed. As noted all appliances on site are included in 'as is' condition. Also, as this is an estate sale, numerous pieces of furniture are also available (to be negotiated- not included in the price ). Immediate possession available! OPEN TO OFFERS !! (id:57557)
16 Rogers Avenue
Amherst, Nova Scotia
UNIQUE HOME strategically placed on a great lot in Amherst NS, complete with heated indoor/in-ground pool, single car garage and so much more! This custom-built home just underwent major renovation with a new top of the line heating system, new ceilings/insulation, brand new beautiful custom kitchen, all new flooring throughout and so much more! The main level showcases a good size updated front living room, a rustic dining room area, 2 guest bedrooms and full main level bath. Privately placed at the back of the home is the master bedroom with 2pcs en-suite bath, office and back hallway to your BBQ space with a private deck. Down a few more stairs and you will find that hidden gem, a full-size indoor pool, with bar area, and lift able platform deck with pool table. Gatherings at your home will be hard to beat!! Through the glass doors there's a great room for parties, a media room, laundry, and another bedroom and full bath! This unique property could be yours! (id:57557)
50937 Memme Court
Wainfleet, Ontario
Located within the prestigious Marshville Estates, this magnificent residence offers the epitome of luxury living on a sprawling 1.3-acreproperty backing on to private forest. Boasting 3300 square feet of meticulously designed living space, this home is a testament to sophistication and comfort. As you approach the property, you are greeted by composite decks both in the front and back, providing panoramic views of the stunning landscape that surrounds the home. Whether you're admiring the sunrise with your morning coffee or hosting a gathering under the stars, the outdoor spaces offer the perfect setting for every occasion. Step inside, and you'll find yourself immersed in a world of elegance. With four bedrooms, a loft and office on the second floor, and a total of four bathrooms, there is ample space for relaxation and entertainment. Every detail has been carefully curated to create a harmonious balance between luxury and functionality. Custom closets provide ample storage space, while remote-controlled blinds offer convenience at your fingertips. Smart garage door openers and a Ring security system ensure peace of mind, allowing you to monitor and control your home's security from anywhere. Additional features include a central vacuum system for effortless cleaning, a reinforced septic system to accommodate additional driveway space, and high-speed fiber cable providing lightning-fast internet connectivity. The home's impeccable design is evident in every aspect, from the sleek finishes to the thoughtfully designed layout. Whether you're unwinding in the spacious living area or enjoying a meal in the well-appointed kitchen, every space exudes warmth and sophistication. Don't miss the opportunity to make this extraordinary property your forever home, experience the unparalleled beauty and luxury that awaits you in Marshville Estates. (id:57557)
4 Citadel Point Nw
Calgary, Alberta
Welcome to this beautiful corner townhome, freshly painted and ready to move in two storey end unit in a prime citadel location! Backing onto Ravine/Green space with no neighbour behind, boasting awesome curb appeal and attached single garage right infront of your unit, this well-maintained home may well be what you have been seeking all along. Watch your kids walk to school, St. Brigid School is just around the corner. Featuring 3 good size bedrooms, with 2.5 baths, and an unfinished walkout basement with great potential for your future development. It has all the features of a single house with a smaller footprint. Move-in and never worry about the headaches of exterior maintenance of show removal, and lawn care. Located in a family focused community, with pathways and playgrounds a brisk walk away, this home is bound to create lots of childhood memories for the kids. Call your favorite realtor before this gem gets sold! (id:57557)
824 Skyview Ranch Grove
Calgary, Alberta
GREAT INVESTMENT OPPORTUNITY! Current owners would like to rent it back from new owner. Boasting over 1,590 sqft of thoughtfully designed living space, this contemporary end unit townhome offers comfort, function, and style for modern living. As you enter, you'll appreciate the convenience of the attached garage with ample storage for all your daily needs. There is a Den here that could easily be used as a 4th bedroom/bonus room/home office. Step upstairs to a spacious and open concept living room which seamlessly flows into a gorgeous kitchen featuring stainless steel appliances, and ample cabinetry perfect for both cooking and entertaining. Enjoy evening sunsets from your private balcony, accessed through a large patio door that floods the space with natural light, an ideal spot to unwind with family and friends. The laundry area is located near the 2-piece bathroom, complete with built-in storage solutions for added convenience. Upstairs, the primary bedroom is a true retreat, showcasing a vaulted ceiling, a generous walk-in closet, and a 3-piece ensuite bathroom. Two additional bedrooms provide flexible space for family, guests, or a home office. This family-friendly complex is perfectly situated near top-rated schools with playgrounds close by, restaurants, shopping and Calgary Airport just a 10 minute drive away. Enjoy the ease of commuting with quick access to Stoney Trail, connecting you to everything Calgary has to offer. Don’t miss your chance to own this beautiful home in a thriving community—book your showing today! (id:57557)
5 Dunrobin Drive
Caledonia, Ontario
Welcome to this beautifully maintained and spacious home with over 3,000 sq ft+ of finished living space 4+2 bedroom, 4-bathroom home, offering the perfect blend of comfort, elegance, and functionality. From the moment you walk in, you’ll be impressed by the bright, open-concept layout featuring cathedral ceilings and a welcoming family room complete with a cozy gas fireplace. The eat-in kitchen flows effortlessly into the dining space, making it ideal for everyday living and entertaining. Step outside into your own private backyard oasis! Enjoy summer days by the inground heated pool, relax in the hot tub, and appreciate the beautifully landscaped yard complete with a pool shed. It's the ultimate setting for both quiet relaxation and unforgettable get-togethers. Upstairs, you’ll find four generously sized bedrooms, including a luxurious new ensuite in the primary suite and a walk-in closet. The newly finished basement adds two additional bedrooms and plenty of extra living space—just add some touches for a perfect IN LAW SUITE, blended family or entertaining space. This home also features a newer roof, brand new furnace and air conditioner, sprinkler system and has been meticulously cared for—super clean and completely move-in ready. Every detail has been thoughtfully updated to ensure comfort and peace of mind. This is more than just a house—it's the perfect place to call home. Contact us today to schedule your private showing. (id:57557)
1206 - 7 Michael Power Place
Toronto, Ontario
Welcome Home To This Beautiful, Fully Updated One Bedroom + Den Unit Located In The Heart Of Islington Village In The Port Royal Place V Condos. Immaculately Maintained With Stunning Views. Large Den With Door Perfect For Office. Granite Counters, Stainless Steel Appliances, Huge Windows, Hardwood Floors Throughout, Spacious Bedroom And Open Balcony. Steps To Park, Public Transit, Subway, Go Train, Restaurants, The Kingsway, Bloor West + Much More. Short Drive To Dt Toronto, Pearson Airport, Highways, And Steps Away From Islington Station! (id:57557)
316 - 3009 Novar Road
Mississauga, Ontario
Brand New, Never-Lived-In At Arte Residences! This 1+Den Bedroom Condo, Good Size Den With A Sliding Door, Can Be Use as a 2nd Bedroom, Also Comes with 2 Full Bathroom and 1 Parking. This 616 Sq. Ft. Unit Features Vinyl Flooring Throughout, A Bright Open-Concept Layout, And A Private Balcony. The Modern Kitchen Offers Dark Wood Grain Laminate Cabinetry With Charcoal Accents, Soft-Close Hardware, And Polished Grey Quartz Countertops And Backsplash. Enjoy A Spacious Bedroom With Large Windows, An Enclosed Den Ideal For A Home Office Or Guest Room, And A Stylish 4-Piece Bathroom With Black Mosaic Shower Tiles And Dark Porcelain Flooring. Full-Sized Appliances, In-Suite Laundry, And Prime Location Just Minutes To Square One, Highways, Transit, And The Hospital. Move-In Ready And Perfect For Professionals! (id:57557)















