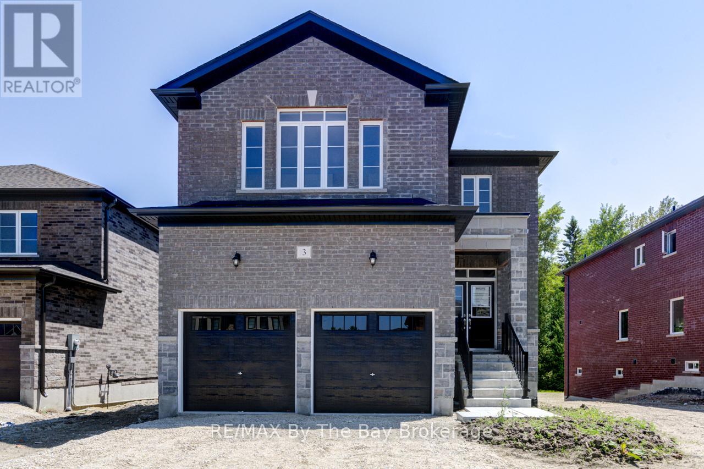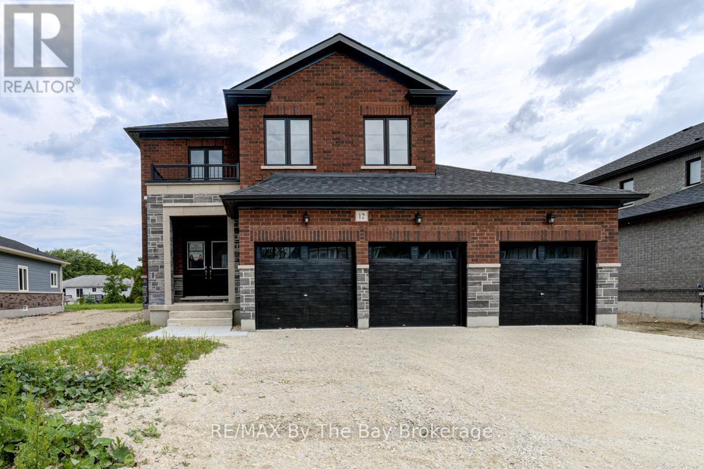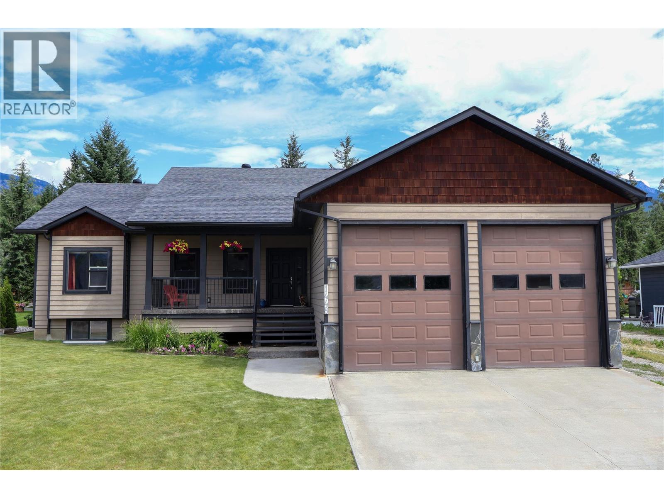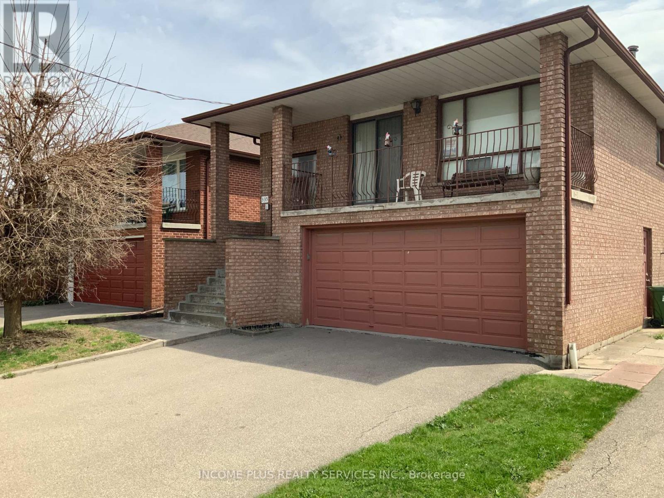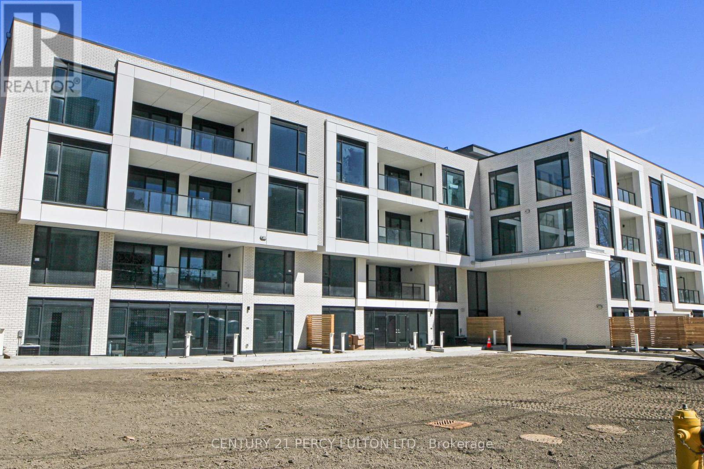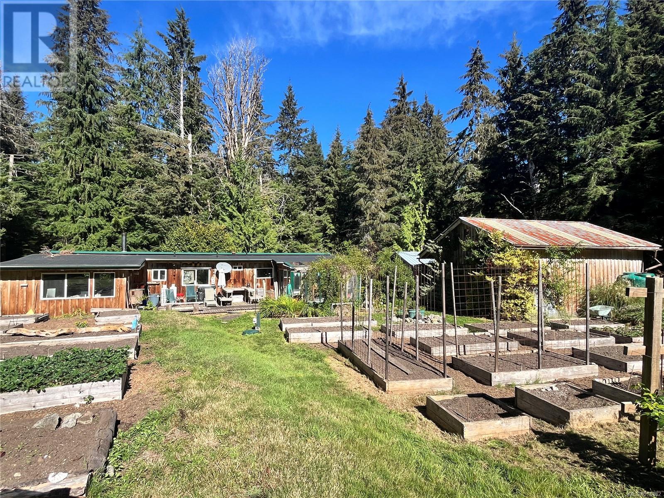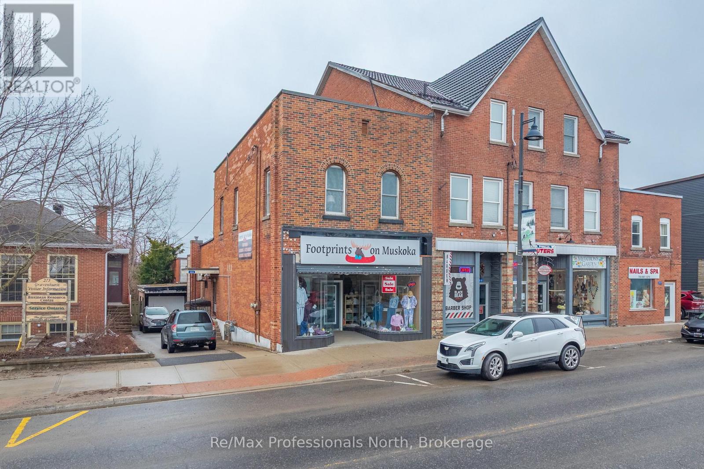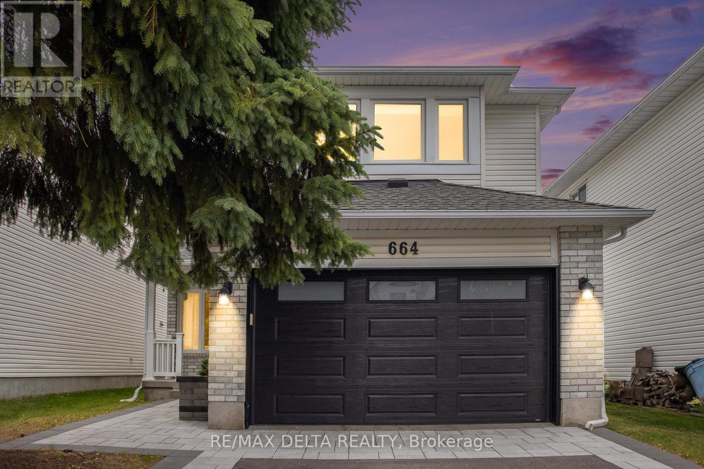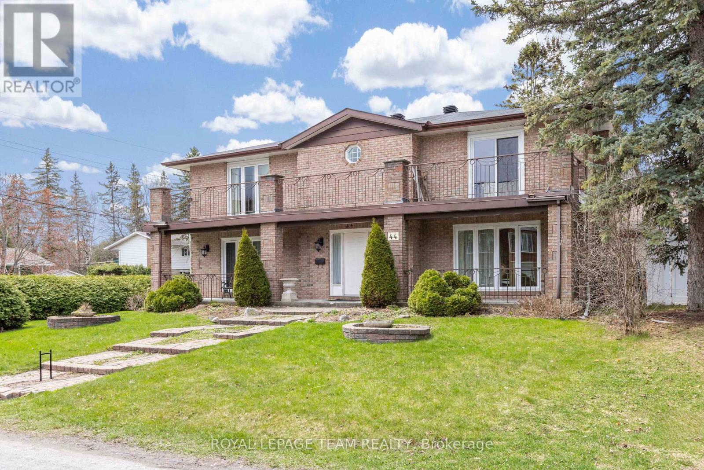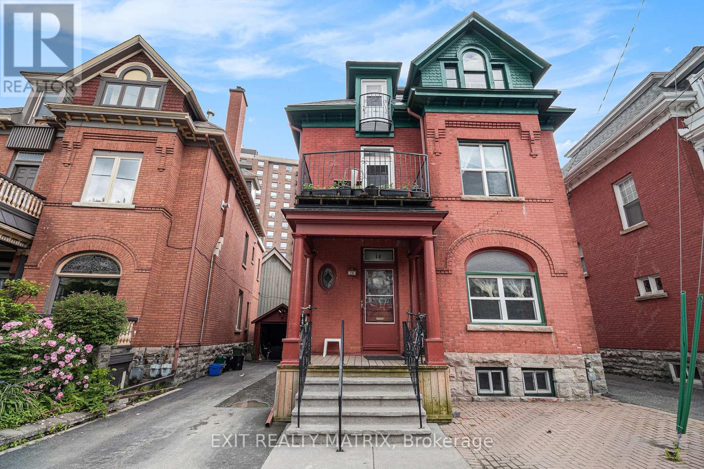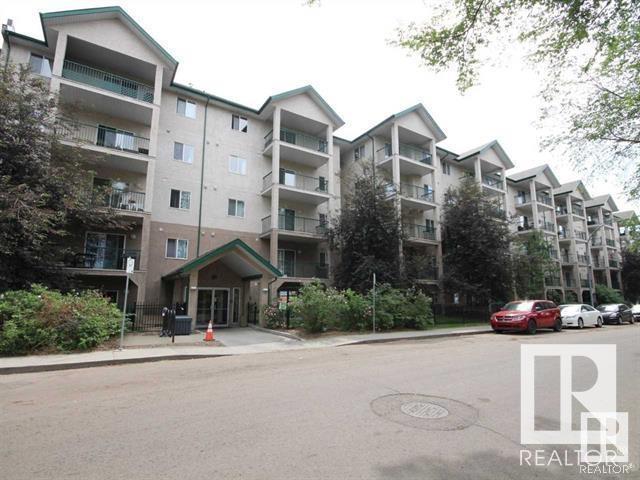3 Misty Ridge Road
Wasaga Beach, Ontario
Welcome to The Villas of Upper Wasaga by Baycliffe Communities.This newly built Pine Model Elevation A offers 2,513 sq. ft. of thoughtfully designed living space on a premium lot backing onto forest and trails, complete with a full walkout basement.Featuring 4 bedrooms and 4 bathrooms, this move-in-ready home showcases a bright white kitchen, upgraded hardwood flooring, 9' ceilings on the main level, and an upgraded trim package. The main floor also includes a 2-piece powder room, interior access to a double car garage, and a bonus side entrance.Upstairs, enjoy the convenience of second-floor laundry, four generously sized bedrooms, a large walk-in closet in the primary suite, and an upgraded ensuite with double vanities and built-in drawer cabinetry. Additional hardwood flooring continues throughout the upper hallway.Tucked in the peaceful Villas of Upper Wasaga, this home puts nature at your doorstep, while being just minutes to the beach, schools, and local amenities. (id:57557)
12 Misty Ridge Road
Wasaga Beach, Ontario
Presenting The Redwood Model by Baycliffe Communities in the Villas of Upper Wasaga with over 2,938 sq ft of living space and set on a premium 62-ft x 180-ft lot, this all-brick and stone move in ready home offers a rare 3-car garage and striking curb appeal. Inside, the Redwood Model features a bright, open-concept layout, upgraded 9' ceilings on the main floor, with a crisp white kitchen, 6-ft quartz island, and upgraded wrought iron railings. Enjoy the convenience of main floor laundry, a 2-piece powder room, and interior access to the garage. Upstairs, you'll find four spacious bedrooms, each with an ensuite or semi-ensuite, providing exceptional comfort and privacy. The deep backyard offers scenic views and endless outdoor potential, all nestled in a sought-after community surrounded by nature. (id:57557)
14 Distillery Street E
Kawartha Lakes, Ontario
Calling All Horse Enthusiasts and Homesteaders! Discover the opportunity to embrace a peaceful country lifestyle. Nestled in the conveniently located town of **Omemee**, this delightful **11+ acre property** is just a short distance from local amenities.This property boasts a spacious **approx.30' x 50' barn** featuring four stalls (with the space to add more if desired) a feed room and a tack room, making it perfect for all your equestrian endeavors. The barn includes a wide aisle that is ideal for grooming and tacking, or can easily be repurposed for different uses. Additionally, you will find a **approx.10' x 30' quarantine shed**, several paddocks, and a sand ring. The charming century home offers three bedrooms, two bathrooms, and the convenience of main floor laundry, all topped with a steel roof installed around 2021. Relax on the charming front porch of this century home, which provides the perfect setting to soak in the tranquil country atmosphere. A beautiful creek meanders through part of the property, complemented by trails for riding and nature walks. The opportunities here are limitless! Seize the chance to experience country living in this peaceful and serene environment. (id:57557)
174068 Range Road 214
Rural Vulcan County, Alberta
*Welcome to Your Ideal Recreational Getaway on Lake McGregor**Discover the perfect recreational property just over an hour from Calgary at Sunset Marks on Lake McGregor. This stunning lakefront home provides an exceptional setting to entertain friends and enjoy various activities both on and off the water. Whether you prefer paddleboarding, kayaking, kiteboarding, motorboating, or even ice fishing in the winter, this location has it all.Set on just under 7 acres, the charming 1956 home boasts 960 square feet of living space, which was thoughtfully brought in and placed on a new concrete walkout foundation in 2004. The property features 3 comfortable bedrooms, 2.5 bathrooms, and a fully developed basement with an abundance of windows, allowing natural light to flood the space.The main floor showcases huge windows that offer breathtaking views of the lake, complemented by a fully wraparound deck —perfect for enjoying those beautiful summer evenings. The home is equipped with two potable water tanks, each holding 1,250 gallons. Recent upgrades include a new air conditioning system installed in 2023, and the kitchen was modernized in 2009. The furnace and hot water tank were also replaced when the house was placed on its foundation in 2004.Additional features of this property include in-floor heating in the basement, a spacious 34 x 52 workshop with RV parking and propane heat, and 2 X 12' x 14' doors for easy access. A rainwater collection system is in place, providing 1,250 gallons of stored rainwater for watering the lawn.An additional outbuilding with its own electricity, shower, and toilet is conveniently hooked up to the septic system, enhancing the property's functionality. The home runs on propane, with two tanks located on the property.For water enthusiasts, there's a boat launch just down the road. The roof and siding were replaced in 2009, ensuring a well-maintained exterior. The closest town is Milo, which offers various amenities for your conven ience.Don't miss out on this unique opportunity to own a piece of paradise that combines relaxation, recreation, and the beauty of lakefront living. (id:57557)
1448 Hemlock Street
Golden, British Columbia
This exceptional 5-bedroom, 3-bathroom family home offers over 3,000 sq. ft. of beautifully designed living space on a generous 0.27-acre lot nestled in one of the area’s most sought-after and family-friendly neighborhoods. Outdoor lovers will feel right at home with parks, baseball diamonds, soccer fields, and world-class mountain biking trails just steps away. Take in breathtaking mountain views from every angle, and enjoy summer evenings on the expansive backyard deck, the perfect space to relax or entertain. Inside, you’re greeted by 9-foot ceilings throughout, with 12-foot vaulted ceiling in the living room. Wide 36-inch doorways add accessibility and openness, while Mirage roll-away screen doors let in the fresh breeze and keep pests out. The home is hardwired for a hot tub and a generator that powers the kitchen, storage room, and cozy gas fireplace, offering year-round comfort and peace of mind. The oversized 24' x 22' garage with over-height doors has room for all your gear, making it ideal for adventurers and hobbyists alike. Need more space or flexibility? The fully finished basement has a separate entrance and is already plumbed and powered for a kitchen giving you the option to add a suite for extended family, guests, or future rental potential. Don’t miss this rare opportunity to own a spacious, adventure-ready home in a quiet, welcoming neighborhood with views and amenities that truly elevate your lifestyle! (id:57557)
229 - 89 Dundas Street
Mississauga, Ontario
Stunning 1+1 Bedroom Condo for Lease at Arte Luxury Living Just South of Square One! Welcome to urban sophistication at its finest! This brand-new 1+1 bedroom, 1 bathroom condo in the heart of Mississauga offers 673 sq. ft. of stylish living space, plus a 123 sq. ft. private terrace perfect for your morning coffee or evening unwind. Located in the iconic Arte Residences, this suite combines modern comfort, upscale finishes, and unbeatable amenities, all just minutes from Square One. Suite Highlights: Open-concept layout filled with natural light Designer kitchen with dark wood grain cabinetry, soft-close hardware, and charcoal accents Contemporary bathroom with quartz counters, porcelain tile flooring, and a sleek mosaic tile shower Spacious den ideal for a home office or guest space Private outdoor terrace for relaxing or entertaining Please note: No parking included Resort-Inspired Amenities: Fully equipped Fitness Centre & Yoga Studio Rooftop Patio with Outdoor Bar, Garden & BBQ Area Concierge Service Stylish Party Room and Elegant Common Areas Prime Location: Steps to Mississauga Transit, cafés, restaurants, and essential services Minutes to Sheridan College, Cooksville GO Station, QEW/403/407, and major shopping centres. This lease opportunity is perfect for professionals, students, or anyone looking to enjoy upscale living in a dynamic, growing neighbourhood. ***Parking available at additional cost *** (id:57557)
335 Ranee Avenue
Toronto, Ontario
Welcome to 335 Ranee Avenue, a Raised Brick Bungalow with 2 Walk Out, 2 Kitchens, Perfectly situated just moments from Yorkdale Shopping Centre, TTC SUBWAY. Natural Light from south lot exposure. Private Driveway. Renovate interior to your own personal liking and vision. Hardwood Floors in 3 bedrooms. Move in and enjoy to suit to your own vision. Prime Location. South Lot! Come and see! Enjoy convenient transit access and close proximity to shopping with Toronto City Park steps away. Master Bedroom has a 2-pc washroom for your convenience. Main Floor Washroom has a bidet for your benefit. House Built-1981 Thank you for your consideration! (id:57557)
234 Crosby Drive
Kawartha Lakes, Ontario
Spacious 3 bedroom year-round bungalow located in Lakeview Estates. Large mature treed property and just a short walk to community waterfront park on Pigeon Lake. Located conveniently between Lindsay and Bobcaygeon. Features large kitchen and living room with walkout, m/f laundry and full partial unfinished basement. Steel roof and forced air propane heating. Private waterfront park includes beach, playground, pavilion, boat launch and docking. (id:57557)
42 Twilight Lane
Dartmouth, Nova Scotia
42 Twilight Lane is more than a home - its a lifestyle. Situated on the shores of Lake Charles, one of HRMs most sought-after lakes, this stunning 2-storey family home offers the perfect blend of comfort and convenience. Located just minutes from Dartmouth Crossing, Mic Mac Mall, Shubie Park Trails and a short drive to Halifax Stanfield Airport (less than 20 minutes). This home falls within the catchment of excellent schools surrounded by friendly neighbours and safe streets - perfect for raising a family. Step inside to find a unique house design, detailed finishes and expansive windows that frame the breathtaking lake views. The gourmet kitchen flows effortlessly into the dining room, and directly onto the expansive back deck perfect for seamless indoor-outdoor living. The living room is a haven of comfort where the gentle glow of the propane stove invites you to unwind on a chilly evening. The upper level features 3 generously sized bedrooms, including the master suite with a walk-in closet, an ensuite bathroom, a soaker tub and private back deck overlooking the lake. A 4th bedroom/office is located on the lower level where there is direct access to the backyard with ample storage for all of your lake toys. This property truly shines outdoors. The expansive grounds lead directly to your own private beach and dock, offering direct access to the lake for boating, swimming, fishing, kayaking, or simply enjoying the peaceful waterfront. Designed for both relaxation and grand gatherings, the home features an expansive deck for entertaining that spans a significant portion of the back of the house, offering panoramic views of the lake. The private yard is curated with gardens that have been lovingly cared for, providing vibrant color and serene views. Your dream home awaits at 42 Twilight Lane. (id:57557)
19 - 455 Harry Walker Parkway S
Newmarket, Ontario
ELM Business Centre - Brand New Industrial Condos in Prime Newmarket Location. This state-of-the-art industrial condo is in shell condition and ready for finishing. Ideally located just off Highway 404 at Mulock Drive. Features large windows, a structural steel mezzanine, and 12' x 14' drive-in grade-level doors. This unit includes two owned parking spots (34 & 35), with ample additional parking on-site. Enjoy excellent signage opportunities and proximity to a wide range of nearby amenities. A standout opportunity to own in Newmarket's rapidly growing industrial hub. Motivated Seller, relocating out of the country. Please feel free to bring your offers. (id:57557)
79 - 1250 St Martins Drive
Pickering, Ontario
Beautifully appointed 3-storey Townhouse 'San Francisco By The Bay' in Frenchman Bay. Three bedrooms, three bathrooms, in-suite laundry, roof terrace, and big picture windows overlooking the crab apple blossoms. Move into this 1651 s.f. freshly painted home with new windows under lifetime warranty, and just enjoy life. Easy access from the 401 to Liverpool Road and the GO station on Bayly, near Pickering Town Centre, Entertainment, Marina on Wharf St., situated on Lake Ontario. San Francisco By The Bay is located near U of T Scarborough campus, Rouge National Urban Park, Dunbarton High School, Fr. Fenlon Catholic School, and it is very convenient to financial institutions, hospitals, shopping, great restaurants, nature trails, and in a friendly local community. DCECC No. 225 is a Common element condominium, it is an entity called a Parcel of Tied Land or POTL. A POTL is a freehold parcel of land or a standard condominium Unit that is tied to a share in a CEC. And, as part owner of the common elements, you will have the right to use the common elements facilities. N.B. * Common Element Fee breakdown: $105.02, $11.26 water = $116.28 monthly. The status certificate is available with an offer to purchase. (id:57557)
306 - 200 Keewatin Avenue
Toronto, Ontario
Welcome to luxury! This beautiful 2 bedroom sunbathed condo is for the most discerning buyer seeking sophisticated living in the prestigious Keewatin community. This exclusive abode features only 36 suites for the utmost privacy of it's residents. This 1,163 sq ft condo is perfect for those seeking to downsize in this established community or for the city professionals desiring the best of both worlds in this house sized suite in a boutique building. The open concept living and dining room feature modern hardwood floors and walks out to your covered terrace. Enjoy looking onto on this tree-lined street from every room in your home with and floor to ceiling windows providing ample natural light. Entertain family and friends in your Italian Scavolini kitchen, featuring integrated German appliances (full-size) from Miele, a gas stove, and the striking gold accented kitchen hardware. Retire to your master bedroom suite which has to be experienced, flowing from bedroom to ample walk in closet, to your personal spa like ensuite featuring his and her sinks, a soaker tub, and standing shower with gold accent fixtures for a touch of luxury all to yourself. (id:57557)
323 Sawmill Rd
Whaletown, British Columbia
Remarkable 11.35-acre property, nestled in lush forested neighborhood. This South facing lot features a sprawling veggie and perennial garden, an established orchard, two greenhouses, and plenty of water, ensuring you’ll enjoy a bounty of fresh produce year-round. The decommissioned manufactured home has been extensively renovated and expanded, providing a cozy and functional space- Cedar siding, EPDM roofing, sunny deck overlooking the garden, as well as a greenhouse connected to the primary bedroom. Also offered are a spacious workshop, garden shed, wood shed, outdoor movie screen, and water catchment. This property provides endless possibilities for homesteading, gardening, and simply enjoying the beauty of nature while living sustainably in a forested haven. (id:57557)
29 Brightoncrest Grove Se
Calgary, Alberta
Welcome to this 3 Bed 2.5 Bath home with an attached Garage and Private Fenced yard located in beautiful New Brighton! Perfect for any growing family, the main floor open layout starts in the kitchen that includes a corner pantry, kitchen island, plenty of cabinet and counter space to stay clean and organized and hardwood floors. The dining area connects to the back patio sliding doors with tons of natural light and back yard access for your summer BBQ's on the deck or playing in the yard. The living room area has a large window for extra sunlight and a gas fireplace for relaxing evenings and entertaining. The entrance foyer has more storage, access to the attached garage and main floor 1/2 bath. Up the wide staircase the upstairs is bright and spacious with two secondary bedrooms, a full 4pc bath and large primary. The primary bedroom fits a king size bed with room to spare, it features a walk in closet and 3pc ensuite. The basement is open and ready for any finishing project you wish. Close to all amenities, schools and walking/bike paths, come see why New Brighton is one of the SE's popular destinations. (id:57557)
6511 58 Street Nw
Calgary, Alberta
Welcome to this well-maintained bi-level home located in the heart of West Dalhousie, directly facing West Dalhousie School. The main floor features two spacious bedrooms, a 4-piece bathroom, and a convenient 2-piece ensuite. The property has been freshly painted throughout, giving the interior a bright and refreshed feel. Enjoy the comfort of central air conditioning and a large, sunlit living room perfect for entertaining. The lower level offers two additional bedrooms with large windows that let in plenty of natural light. An oversized double detached garage, and a west-facing backyard and windows that capture beautiful evening sun. Located close to the C-Train station and several nearby shopping areas, this home combines comfort, convenience, and great value. (id:57557)
265 Muskoka Road S
Gravenhurst, Ontario
Situated in one of Gravenhurst's most sought-after downtown locations, this exceptional commercial property offers unmatched visibility and presence in the heart of the towns vibrant core. Just steps from the iconic Opera House and adjacent to Service Ontario, its perfectly positioned within a high-traffic, tourist-rich corridor that serves as a true gateway to Muskoka. Featuring over 1,000 sq ft of welcoming retail space, the property also includes two charming one-bedroom apartments, one perched above and the other tucked privately at the rear, offering an ideal live/work lifestyle or added income potential. A rare private driveway with a garage creates exciting opportunities for outdoor commercial use, while a fully fenced backyard and more than 1,700 sq ft of basement storage provide outstanding functionality for inventory, fulfillment, or creative expansion. A rare and versatile offering in a location that simply cant be beat. (id:57557)
664 Arc-En-Ciel Street
Ottawa, Ontario
Welcome to Your Dream Home in Orléans! This stunning 3-bedroom, 3.5-bathroom gem is nestled in one of Orléans most sought-after, family-friendly neighborhoods. Lovingly maintained by the original owners, this home radiates pride of ownership with thoughtful upgrades throughout. Enjoy stylish curb appeal with a professionally landscaped front yard and driveway. Inside, you'll find a freshly painted interior, updated kitchen appliances, convenient main floor laundry, and a beautifully renovated primary ensuite. The composite backyard deck is perfect for summer BBQs and relaxing evenings outdoors. The versatile finished basement offers a spacious rec room, ideal for a home gym, movie nights, or a playroom, along with an updated bathroom for added convenience. With generously sized bedrooms, modern bathrooms, and a functional layout designed for everyday living, this home blends style, comfort, and incredible value. Located just steps from schools, parks, bus stops, and shopping this is the perfect place to plant roots and grow. Don't miss your chance to call this beautiful home yours! (id:57557)
44 Sycamore Drive
Ottawa, Ontario
***OPEN HOUSE SUNDAY JULY 13th 2:00-4:00***Thoughtfully designed and solidly built by its original owner, this home offers exceptional attention to detail throughout. The layout is generous, with spacious rooms that allow for both comfort and adaptability. An open-concept kitchen and family area creates a natural gathering point, while the large living and dining rooms offer space for more formal occasions. The lower level includes a fully self-contained one-bedroom apartment with a private entrance, a large unfinished storage area, and a substantial cantina. Outside, the landscaped backyard features a covered patio, ideal for relaxed evenings or hosting friends. Located at the edge of the NNC Greenbelt, you'll have direct access to an extensive network of forested trails perfect for biking, hiking, skiing, or snowshoeing. This is a home well-suited to those who value craftsmanship, space, and proximity to nature. Sycamore is a friendly and active neighbourhood that supports both outdoor living and a strong sense of community. A rare opportunity to settle into a home that offers lasting quality in an exceptional setting. Note: furnace and A/C 2015, roof 7-10 years old, newer windows and doors. Building Inspection on file. (id:57557)
14 Somerset Street W
Ottawa, Ontario
Check out this charming triplex steps away from the Rideau Canal, restaurants,Parliament Hill, University of Ottawa & much more! Located in one of the most sought-after areas in the Golden Triangle. Very large main floor features 2 bedrooms as well as an office/den area (currently used as a 3rd bedroom), large living room with a fireplace & a ton of natural light! 2nd floor features 1 bedroom, formal dining area/office, sitting room & its own large balcony. 3rd floor features 2 bedrooms, an office/formal dinning area & has a ton of natural light throughout! Updates include: Maize Siding & Eavestroughing, windows, roof, boiler (2018) maintenance every year, driveway has been completed & more! Main floor will be vacant upon closing - perfect for owner occupied unit with additional income from the other units, or investment opportunity! 24hr irrevocable on all offers (id:57557)
#231 11325 83 St Nw
Edmonton, Alberta
Park Place Boulavard very clean one bedroom plus den/office on the second floor in a private location in the neighborhood of Parkdale This open style condo is over 800 square feet which makes all the rooms very spacious. This condo is extremely well cared for property with a beautiful kitchen with newer white appliances over looking the living room and dining room. There is a nice den/office space and the master bed is large with a walk thru closet to a full 4 piece ensuite. There is in suite laundry and another 4 piece bath. There is sliding doors to a private covered south facing patio and you can see your 2 tandem parking spots.. Park Place Boulevard is centrally located, walking distance to LRT, groceries, restaurants, coffee shops, Commonwealth Stadium and much more. The building is very well kept and common areas are in good condition. Priced very well for the area. (id:57557)
88 Fire Route 54
Trent Lakes, Ontario
Stunning four-season lake house on the aquamarine shore of desirable Sandy Lake. This amazing property fulfills every aspect of a wish list. Consisting of a gorgeous contemporary lake house beautifully finished on three levels -- plus an oversized (980 sq ft) garage with full guest suite above. Spacious, 2 1/2-acre wooded lot -- with gentle slope, landscaped to shore - patio at lakeside, beach and newer dock. Sought after south west exposure. The design offers many signature features, first and foremost being walkouts to four covered porches to enjoy BBQs, relaxing and cool summer breezes. Meticulously maintained home that features an open concept plan with custom kitchen and stone countertops, hardwood floors, fireplace in living room, generous sized rooms and breath-taking views of the lake. Three bedrooms in the main home, four full bathrooms, fully finished walk out lower level to lakeside. The insulated and heated garage can easily accommodate two vehicles plus ATVs boats -- snowmobiles. The upper-level guest suite offers three bedrooms, kitchen, dining, living and full bathroom. Home and guest suite each have their own separate heating/cooling systems (heat pumps). Generator -- irrigation system -- newer roof on both home and garage -- landscaped -- hot tub -- dock and swim raft, the list goes on. 1 1/2 hours to the GTA, minutes to Buckhorn, Lakefield and 30 mins to Peterborough. A property to thoroughly enjoy all 4 seasons of the year! (id:57557)
5302 - 38 Annie Craig Drive
Toronto, Ontario
Spectacular View of city skyline and lake, Brand New South East Corner Suite contains a full wrap around S/E facing balcony and has unobstructed views of both down town Toronto and the sparkling blue waters of Lake Ontario! Natural Light from Floor to Ceiling Windows, spacious split 2 Bedroom 2 Full Bath ** 2 Parking spaces ** side by side . Enjoy amazing Views of Lake Ontario and the Toronto's Skyline from every room as well as from the Expansive Wrap Around Balcony - Perfect For Relaxing or Entertaining! A Fully Equipped Fitness Centre, Indoor Swimming Pool, Cold Plunge Pool, Sauna, Beautifully Appointed Party Room, Outdoor Terrace with BBQ's, Guest Suites for Overnight Visitors as well as 24 Hour Concierge/Security Service. Ideally Situated in one of Toronto's most Coveted Waterfront Communities. (id:57557)
20 Tessler Crescent
Brampton, Ontario
A Must-See! Beautifully Maintained Freehold Semi-Detached Home in a Prime Location in West Brampton (No Maintenance Fees!). Welcome to this spacious 3+1 bedroom, 3.5 bathroom home nestled on a quiet, family-friendly street in a highly sought-after neighbourhood. Freshly painted throughout, this home offers an open-concept layout perfect for modern living. Enjoy a stylish kitchen featuring smart stainless steel appliances, a backsplash, and ample storage. The bright breakfast/dining area overlooks a large deck and a beautiful backyard ideal for relaxing or entertaining. The generous great room, enhanced with pot lights, is the perfect space for family gatherings. Upstairs, you'll find three well-sized bedrooms with laminate flooring and two full bathrooms, offering comfort and privacy for the whole family. The finished basement includes an additional bedroom or flex space, plus a 3-piece bath, perfect for guests or a home office. Located just minutes from schools, transit, shopping, highways, and all essential amenities, this home offers both convenience and charm. Pride of ownership is evident - don't miss this opportunity! (id:57557)
44 Staveley Crescent
Brampton, Ontario
Quiet Crescent Location in desirable Peel Village neighbourhood. Detached 3 Bedroom /2 Bathroom Raised Bungalow with separate side entrance to the Basement and an attached Single Car Garage. Main Floor Features 3 bedrooms, 1-4 pc Bath, Large Living/Dining Room with 2 Large Bay Windows & an Updated Kitchen. The Side Entrance provides access to a Finished Basement with Rec Room, 3 pc bath, Utility Room, Storage Room. Upgrades include; Newer Kitchen Cabinets, Windows (approx 2014), Roof (May 2024), Furnace (2014), garage door (approx 2015) , Electrical Panel (approx 2019), Side Door (approx 2018). Enjoy privacy in the Backyard witn mature trees, deck & access door to the garage. (id:57557)

