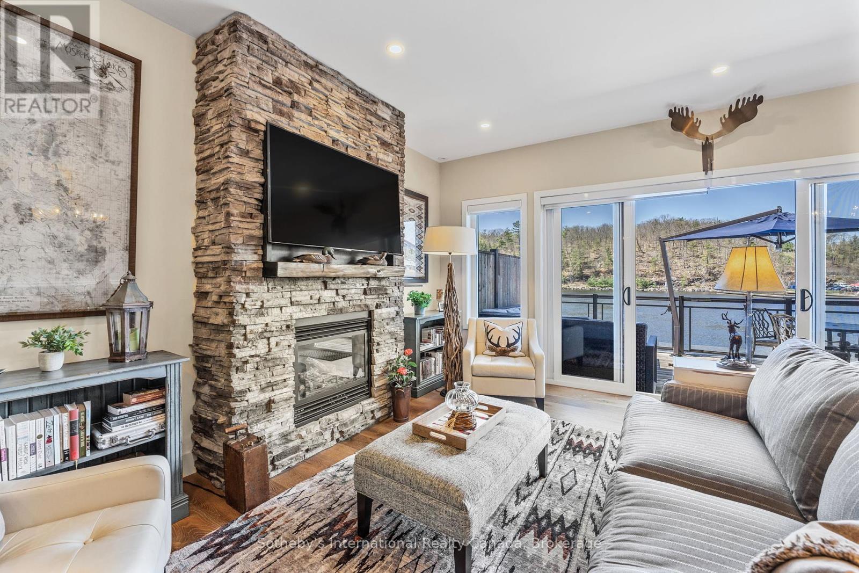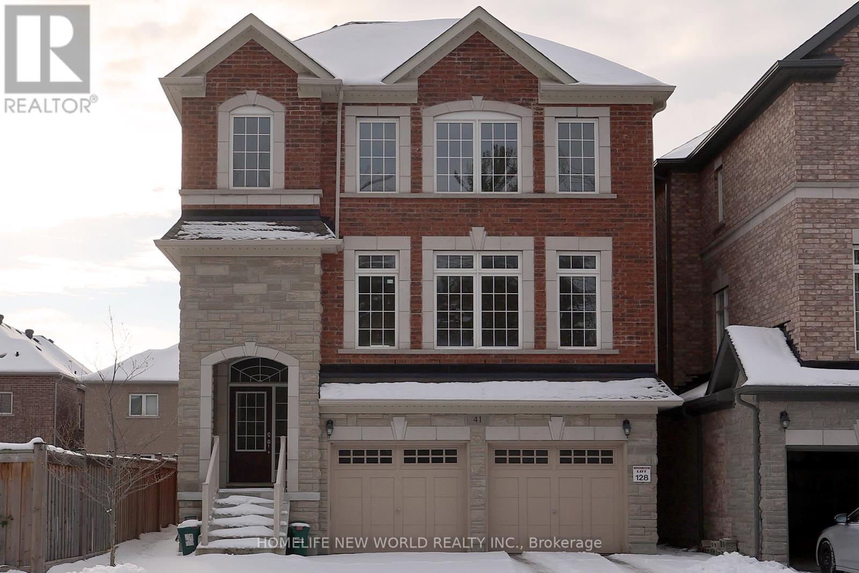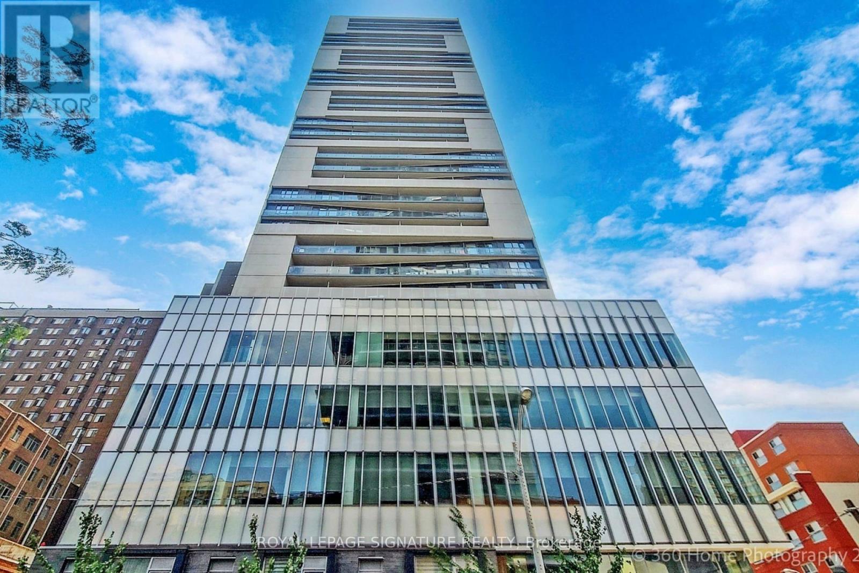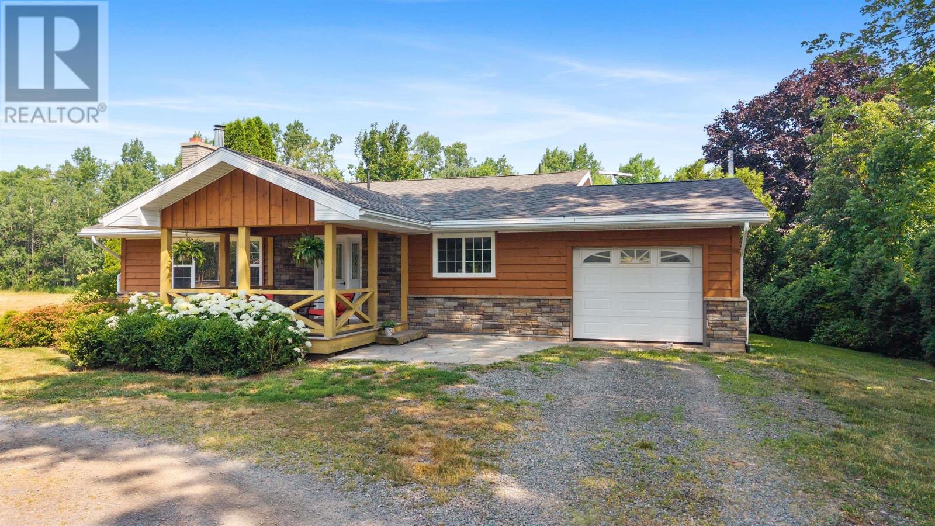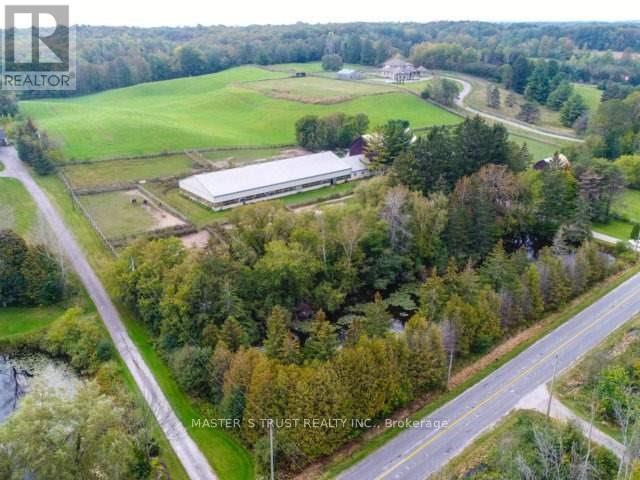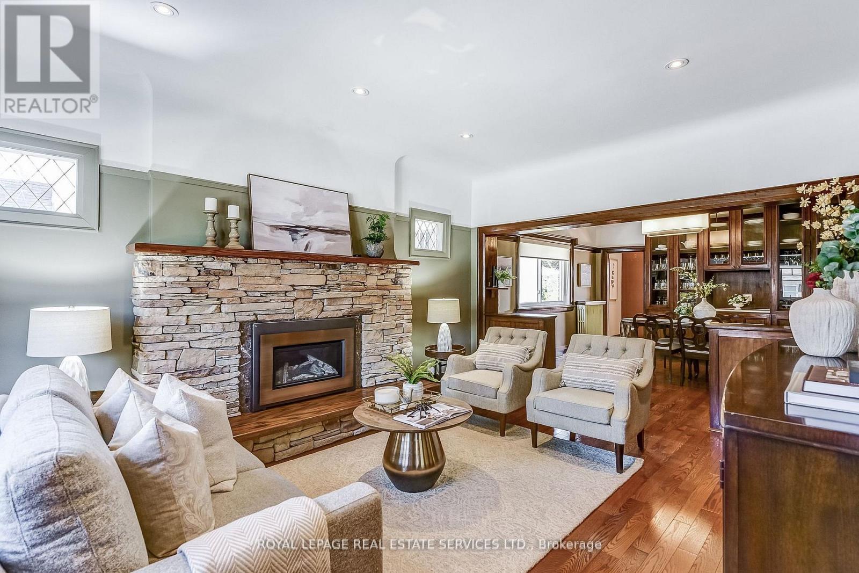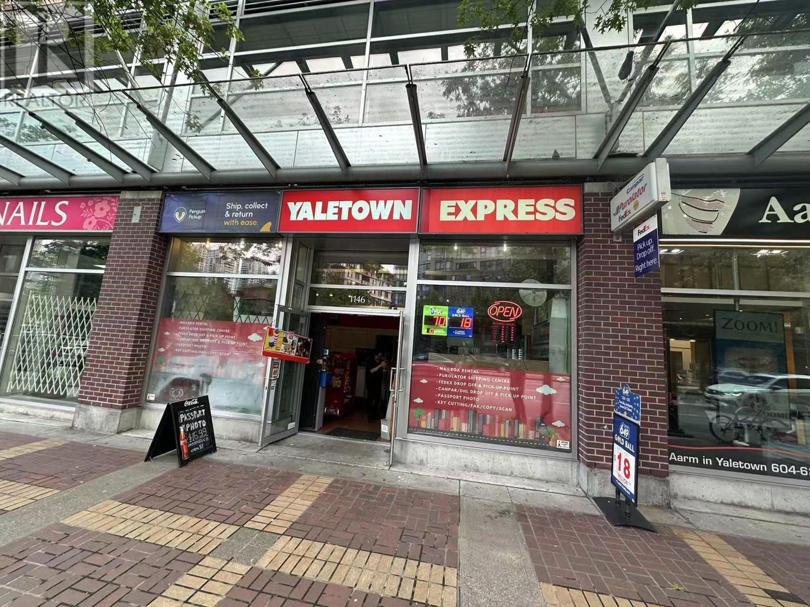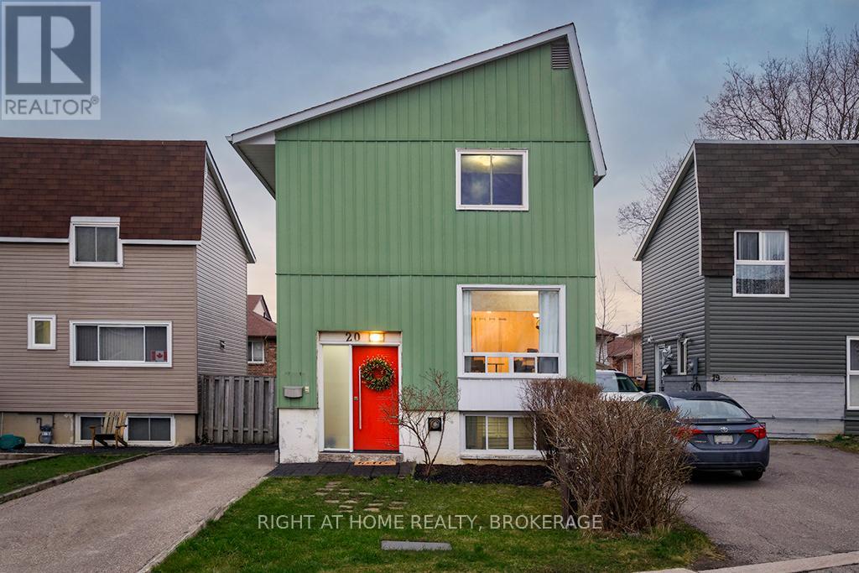2206 Tiny Beaches Road S
Tiny, Ontario
Absolutely stunning newer built custom beachfront home offering the ultimate in coastal living with spectacular sunsets on the exclusive and pristine sandy shores of Woodland Beach in beautiful Georgian Bay. This opportunity does not come onto the market very often and is a very rare opportunity to own this 3 bedroom 3 bath home that has been professionally landscaped to perfection and has been thoughtfully designed to create the ideal beach house retreat. From the moment you step inside you will appreciate an elegantly appointed interior featuring an open-concept living space that captures breathtaking views through expansive top quality panoramic windows from the thoughtfully designed living, kitchen and dining areas. Whether you're enjoying morning coffee or hosting guests at sunset, the natural beauty of the surroundings is always on display. The gourmet custom kitchen features handcrafted solid wood kitchen cabinets and large island complimented by quartz countertops and accent lighting. A collection of Samsung appliances, including a Smart Fridge with built-in screen and gas range which adds both function and high-tech flair. Beautiful main floor primary master suite with spa like ensuite bath, large walk in closet will add both elegance and convenience. Guest bedrooms on the 2nd floor with Jack and Jill bathroom and loft sitting area. Every detail has been considered in this professionally built custom home including main floor laundry, additional powder room and garage inside entry from brushed nickel door handles and upgraded faucets to the carefully planned outdoor spaces designed for gathering, relaxing, or simply enjoying the serenity of beachfront living. This is more than a home - its a lifestyle, blending design, comfort, and natural beauty in one extraordinary property that is conveniently located close to all the amenities of Wasaga Beach, Midland and Penetanguishene. Perfect for outdoor entertaining, relaxing in a luxurious waterfront setting. (id:57557)
1840 Mountain Highway
North Vancouver, British Columbia
Land Assembly with Development Potential - North Vancouver Two-lot land assembly in a prime North Vancouver location, offering excellent redevelopment potential. Ideally situated near transit, schools, parks, and everyday amenities. Located in a future growth area with potential for increased density-subject to rezoning and District approval. Buyers are responsible for conducting their own due diligence regarding zoning, development potential, and municipal processes. Lot sizes and dimensions to be verified by the buyer. A rare opportunity for builders and investors-contact us today for more details! (id:57557)
207 - 97d Joseph Street
Muskoka Lakes, Ontario
A rare opportunity to own a turn-key waterfront townhome with a private single-slip boathouse located directly beneath your residence. Positioned on the Indian River with direct boat access to Lakes Muskoka, Rosseau, and Joseph, this property offers an unparalleled lifestyle just steps from the shops, cafés, and restaurants of downtown Port Carling. Crafted by renowned builder Hirsh Log Homes, this 4-bedroom, 3-bathroom home blends refined Muskoka style with modern comfort. A spacious foyer with a generous closet welcomes you into the open-concept main level, where in-floor radiant heating, a propane fireplace, and large sliding doors create a warm and inviting atmosphere. The living and dining areas flow seamlessly into a well-appointed kitchen, complete with modern appliances and a layout designed for easy entertaining. A main-floor bedroom offers flexibility for guests or an office. Upstairs, the primary suite features a 4-piece ensuite and a built-in closet, while two additional bedrooms provide comfortable accommodations for family or visitors. With exclusive parking for two cars, a private dock, and your boat garage/workshop, everything you need is at your fingertips. Whether boating, entertaining, or strolling into town for morning coffee or dinner, this is Muskoka living at its most convenient and captivating. (id:57557)
2 - 41 Pulpwood Crescent
Richmond Hill, Ontario
Master bedroom with 2 windows Facing The Forest, 4-piece washroom ensuite for exclusive use. One month rent free for 1-year lease. For One Person Only. Shared Living with 3 other male professionals. Have exclusive use of 1/2 of the spacious Living Room. Dining Room W/O To Deck Overlooking Garden. Grand Home Facing the Beautiful Jefferson Forest, No Other Properties In Front! Next To Summit Golf & Country Club! (id:57557)
6019 Morton Road
Clarington, Ontario
REMODELLED custom Built all Brick Bungalow with attractive curb appeal nestled on a corner lot mostly cleared with a gorgeous garden and some treed area.. totally private 1 acre lot in Rolling Kendal Hills : NOTE there's a small Stream that flows at the side of the property.. All Located just a few minutes East. of HYWY 115 . There are now 3 large garages in total . 1 new Garage was added unto the original oversized single garage with a mechanic work area adjoining + a separate detached oversized garage further back.with 220 Volts.( all with permits) The main floor is now open concept making it ideal for entertainment . Remodelled Kitchen with pantry & lots of cabinets and a long rectangular centre island, for dining. There's a convenient door access from the kitchen to the main garage and then that garage adjoins the add on 2nd oversized garage. This was originally a 3 bedroom home but owners have utilized 1 of the bedrooms to make a walk-in closet for the main bedroom and also a large 4 pc washroom with window. NOTE in that ensuite bath there are 2 shower heads in the shower stall..:) There's BAMBOO floors on the main floor . : Metal roof approx 7 yrs: Lennox Furnace 2024:Filter System 8 yrs: 200 Amp Breaker: windows were also replaced : There is a covered shed 20X10 at the back of the house with view of the backyard & the aboveground pool ...Enjoy PEACE & TRANQUILITY with all the conveniences . (id:57557)
1411 - 89 Mcgill Street
Toronto, Ontario
Welcome to Alter Residences by Tridel in the heart of downtown. This sun-filled corner 3 Bedroom & 2 Bathrooms unit offers Unobstructed-views for all 3 bedrooms and Stunning city View with CN tower . Large balcony in the main bedroom,Floor To Ceiling (9ft) Windows, Laminate Floor Throughout and built-in Appliances ! This unit comes with one underground parking . luxury amenities, including a 24-hour concierge, a rooftop pool and terrace with BBQ facilities, an indoor whirlpool with sauna, steam rooms, a well-equipped gym with a yoga room, two party rooms, a pet washing room, a theatre, and convenient visitor parking. Steps to College subway station , Toronto Metropolitan University, U of T, Eaton Centre, Hospitals and more! This condo is in an amazing downtown location ,yet very quiet and well maintained , Perfect for working/studying from home . Condo Fee Includes Rogers High Speed Internet.Experience the best of urban living at Alter Condos! (id:57557)
3115 Scotsburn Road
Plainfield, Nova Scotia
Welcome to your dream country retreat! Nestled on 3 acres of meticulously landscaped grounds, this stunning 4-bedroom, 3-bath split bungalow offers an idyllic blend of comfort and elegance. Over the past six years, this home has undergone a complete exterior transformation ensuring modern aesthetics and top-notch quality. Home owners have also just installed a brand new septic system and field in 2024. As you approach the property, the brand-new covered deck welcomes you, providing the perfect spot to relax and soak in the serene sounds of nature. Step inside the main level, where you'll find a spacious living room featuring a charming wood-burning fireplace, perfect for cozy evenings. The open-concept dining and kitchen area is ideal for entertaining, boasting ample space and natural light. The second level houses three generously sized bedrooms and a four-piece bath. The primary bedroom is a true sanctuary with a walk-in closet and a luxurious ensuite bath, complete with a walk-in shower and a four-piece setup. The lower level offers flexibility with a laundry area, an additional three-piece bath, and a versatile bedroom that can easily be transformed back into a family or recreation room. Outside, the property is surrounded by a tranquil babbling brook, enhancing the picturesque setting. A highlight of this property is the impressive 42x42 two-story garage with loft space, perfect for a secondary suite. The loft features an open-concept layout with a deck overlooking the brook, a bedroom, and an additional four-piece bathroom. Experience the perfect blend of luxury and country living in this exquisite home. Don't miss the opportunity to make this your own private paradise. (id:57557)
193 Epsom Downs Drive
Toronto, Ontario
THIS MUST-SEE, fully finished bungalow offers incredible value and versatility! With a separate basement entrance, two full kitchens, three bedrooms, and two full bathrooms, it's perfectly suited for multi-generational living or income-generating potential. The finished basement also includes an impressive 10' x 20' plus 5' x 13' cellar perfect for storage, a wine room, or workshop. Outside, enjoy a beautiful covered front porch, a private driveway, and a 20' x 24' detached 2-car garage. All exterior updates-including a new roof, windows, and insulation-were completed in 2014, offering lasting durability and peace of mind for years to come. This property offers both charm and practicality. Ideally located in the sought-after Maple Leaf neighbourhood near Keele and Wilson, this home offers the perfect blend of urban convenience and residential charm. Just minutes away to Hwy 401, Yorkdale shopping Centre, Humber River Hospital, and TCC transit options (5-10 minutes from Wilson subway station), it's a prime spot for families, commuters, and investors alike. Enjoy nearby schools, parks, local bakeries and community amenities all within walking distance. Don't miss your chance to own this unique, move-in-ready home-an opportunity you won't want to pass up! (id:57557)
607 - 2220 Lake Shore Boulevard W
Toronto, Ontario
Welcome To The Westlake Community, Steps To Ttc, Park & Metro Supermarket. Close To Downtown, Ez Access To Highway And City Airport. Enjoy Parks, Bike Trails, Beach & Sunny Side Pool. Amazing Amenities Include Indoor Swimming Pool, Hot Tub, Fireplace, Gym, Massage Therapy, Theater, Steam Room, Sauna, Party Room, Business Centre, And Children's Craft Center. (id:57557)
77 - 1168 Arena Road
Mississauga, Ontario
One to Put on Your List of Townhouses if Shopping! Beautifully renovated 3-bedroom, 3-bath townhome in the highly sought-after Applewood community. Thoughtfully renovated inside and out, this contemporary home offers a perfect blend of modern finishes, comfort, and functionality in a prime location. The bright and spacious interior features a renovated kitchen with quartz countertops & breakfast bar w/ stainless steel appliances, beautifully renovated bathrooms, gorgeous Hardwood Flooring, California shutters, and fresh, neutral designer paint throughout. Pride of ownership is evident from the moment you arrive, with exceptional curb appeal highlighted by a reimagined front garden, stone pavers, and a striking limestone stairway.The private fully fenced backyard oasis has been designed for low-maintenance enjoyment, featuring a newer deck, solar lighting, and artificial turf, perfect for relaxing in after a long day. The rare top-floor primary suite offers a private retreat with a full ensuite and large closet, while two additional bedrooms and bathroom provide flexibility for families, guests, or work-from-home setups. The bonus lower level includes a versatile flex space, laundry area, and direct access to the garage. Nestled in a quiet, well managed complex with very low maintenance fees, you're steps to Applewood Park and Pool, Dixie Curling Club, shopping, restaurants, public transit, and great schools, with quick access to major highways and downtown Toronto. This turnkey property is a true gem in a welcoming, family-friendly neighbourhood don't miss your chance to call it home! (id:57557)
3563 Vandorf Side Road
Whitchurch-Stouffville, Ontario
Sale Of Land And Buildings Only. This Investment Equestrian Property Is One Of The Largest Parcels Available On Vandorf. It Offers 18 Stalls A 70' X 160' Indoor Arena And Multiple Paddocks. Currently Operates As A Jumper Facility And Riding School. Just Minutes To All Of The Amenities Of Markham. (id:57557)
157 Colbeck Street
Toronto, Ontario
Welcome to 157 Colbeck Street A Beautifully Updated Family Home in Prime Bloor West Village! With a in-Law/nanny Private apartment with Separate Entrance. 2 Parkings (1 Garage). Spacious and tastefully renovated home offers approximately 2,650 sq. ft. of total living space (including 1,933 sq. ft. above grade, 770 sft basem suite) in one of Torontos most cherished neighbourhoods. With its perfect blend of original character and modern comfort, this home delivers a warm, functional space ideal for growing families, and professionals. The main floor features elegant hardwood floors, a cozy living room with a gas fireplace, a bright and functional home office, a 2-piece powder room, and a 4th bedroom that can easily serve as a family room, guest room, or second workspace. Upstairs, the second floor offers three bedrooms two spacious bedrooms with mirrored double closets, plus a generous primary retreat with vaulted ceilings, his & hers closets, a double-sided gas fireplace, and a spa-like 4-piece ensuite featuring in-floor heating, a deep soaker tub, and a glass-enclosed shower. This floor also includes a beautifully updated 3-piece bathroom with heated floors and walk-in glass shower, as well as a tucked-away laundry area for added convenience. The lower level is a major highlight: freshly renovated and exceptionally finished, it features a 1-bedroom nanny/in-law suite with a private rear entrance, its own laundry, full kitchen, and a spacious living area. Perfect for extended family or future income potential and currently vacant. This home has been very well maintained and features many brand-new and recent upgrades, including: KitchenAid fridge (2024), LG stove (2024), built-in Bosch dishwasher (2024), LG stacked washer & dryer (2024), gas boiler (2023), tankless water heater, 2 Nest thermostats, 2 A/C units (1 for the main floor and 1 for the second floor), sump pump, TV wall mount, and closet organizers. Basement appliances (fridge, stove, washer, dryer) (id:57557)
1146 Pacific Boulevard
Vancouver, British Columbia
Yaletown Express/Canada Post (id:57557)
830 Beaven Crescent
Valemount, British Columbia
New Listing! Custom Details Throughout! Perfect Vacation Rental plus zoned for 2 dwellings. Looking to be wowed by this super unique home then you must take a look! Potential 3 bdrm 2.5 bath home packs a lot of punch in 1.5 stories, just under 2000 sq ft of completely finished space. New furnace and dishwasher. Master Suite or can be another living space boasts floor to ceiling windows, fireplace, 30ft vaulted ceilings and more. The studio/loft can be utilized as another bedroom or study and leads onto a private deck with glorious mountain views! Skylit open concept kitchen has new counters and pantries. Main bath w/vessel sink and a fabulous "Spa" Bath rm. Fantastic 0.69acre lot beautifully landscaped and truly is like your own park! Great 16' x 24' garage with 200 amp service & 2pc bath. (id:57557)
372 Canals Crossing Sw
Airdrie, Alberta
LIVE BY THE WATER — Stunning Townhome Backing Onto the Canals in the heart of Airdrie! This beautifully designed townhome offers the perfect blend of luxury, comfort, and nature. With its bright, spacious layout and breathtaking canal views, this home is an oasis of modern living. Enjoy the convenience of a single-attached garage and additional visitor parking — perfect for hosting family and friends. Step inside and be welcomed by a BRIGHT and SPACIOUS open-concept main floor, where the gourmet kitchen becomes the heart of your home, offering generous counter space and a perfect layout for cooking and entertaining. The large living room and a sunny dining area provide a seamless flow, perfect for gatherings or cozy evenings. A convenient 2-piece powder room adds functionality to the main level. Upstairs, discover three generously sized bedrooms, including a luxurious PRIMARY SUITE complete with a walk-in closet and a private 4-piece ensuite — your personal sanctuary. Two additional bedrooms and another 4-piece bathroom ensure space and comfort for family members or guests.The outdoor experience is truly unmatched — step out onto your PRIVATE BALCONY and embrace the calming views of the canal, where tranquil waters and colorful sunsets create a perfect setting for morning coffee or evening relaxation. Whether you're watching the ducks glide by or enjoying a peaceful walk along the canal trails, this location offers a serene escape from the everyday.Homes like this are rare to find! Whether you’re a first-time buyer, looking for an investment property, or simply craving the lifestyle of living by the water, this townhome offers exceptional value and unparalleled quality of life. (id:57557)
43 Dentoom Close
Red Deer, Alberta
SUPER LOCATION On A CLOSE! FULLY DEVELOPED 1198 Sq Feet Bi-Level! Open Plan, Vaulted Ceiling, Living Room Bay Window. Beautiful Hardwood Floors Through Living Room, Dining, Kitchen and Down The Hallway Towards The Three Main Floor Bedrooms and Main Floor 4 Piece Bathroom. . Nice. Bright Kitchen With Pantry, Sandwich Bar and Direct Access to the Rear Deck Overlooking The Patio and a Small Pond Water Feature. Fully Developed Basement With Spacious Family Room, 1 More Very Large Bedroom and an Office, or Den and Another Full 4 Piece Bathroom, Laundry Room and Furnace/ Utility Room. Impressive Recent Upgrades Include Rear Deck, Shingles in 2022, and Windows in 2019. Located only a Few Steps From an Amazing Park With Playgrounds, Tennis Courts, Basketball Court and Much More ,But Still Room For a "Walk in the Park." (id:57557)
5232 42 Street
Innisfail, Alberta
Welcome to 5232 42 Street in Innisfail—this charming 5-bedroom, 2.5-bathroom home is perfect for first-time buyers or families looking for space, comfort, and room to grow! With 1,016 sq. ft. of living space and a double detached garage, this home offers everything you need to get started and more.Step inside and be greeted by a bright, inviting living room, perfect for cozy nights with the family or entertaining friends. The kitchen is designed with functionality in mind, offering plenty of counter space and storage, so meal prep is a breeze. The primary bedroom features a private 2-piece ensuite, making it the perfect retreat after a long day. The home offers plenty of room for the whole family. Outdoors, the large, fenced yard offers endless possibilities—whether you’re hosting BBQs, setting up a garden, or creating the ultimate play space for your kids! Plus, with a double detached garage, you’ll have plenty of room for your vehicles, tools, and extra storage.With parks, schools, and amenities just around the corner, you’ll enjoy unbeatable convenience. This is the perfect place to start your next chapter—whether you're a first-time buyer or a growing family looking for a space to call your own. (id:57557)
243, 35 Aspenmont Heights Sw
Calgary, Alberta
**TWO TITLED PARKING SPOTS** Welcome to Valmont at Aspen Stone, located at 35 Aspenmont Heights SW - one of Calgary’s most desirable communities! You will be shocked at how exceptionally spacious this main floor condo is! It offers over 1,000 sq ft of well-designed living space, featuring 2 generously sized bedrooms, 2 full bathrooms, and a rare find with TWO titled parking stalls! This unit is calling to any downsizers - who don’t want to downsize their kitchen! Young couples who need two parking stalls and want to be able to walk to grab morning coffee/run errands on foot, or any investors - looking for a unit that will rent out quickly!Inside, the standout feature is the massive kitchen - a very rare find for a condo (or townhouse!) - offering extensive shaker cabinetry, a wine rack, ample granite counter space, and a layout that opens seamlessly to the living and dining areas! All this… and hardwood & tile flooring throughout (no carpet!). You’ll love the abundance of storage (and there is always more downstairs if you run out!), spacious bedrooms, and thoughtfully separated layout! Step outside to your completely private, tree-covered patio, backing onto a serene walking trail and surrounded by greenery—your very own natural escape just steps from home. Residents of Valmont also enjoy access to premium amenities including a fitness centre and a guest suite available for visiting friends and family.Enjoy the convenience of being just STEPS from a K-6 (CSSD) school, and only an 8-minute walk to groceries, shops, restaurants, and coffee spots. Plus, you’re only a 3 minute drive to Stoney Trail or a 4 minute drive to the LRT, making commuting or getting anywhere in the city a breeze!If you're looking for two parking stalls, space, location, and a lifestyle of comfort—this is the one. Book your private showing today! (id:57557)
7309a 44b Avenue
Camrose, Alberta
Introducing a stunning new Zetsen Build half-duplex that redefines modern living with its impressive two-storey design. Featuring two spacious primary bedrooms(each with a 4pc ensuite), vinyl plank flooring and quartz counters. The open floor plan seamlessly blends the living, dining, and kitchen areas, creating an ideal space for both relaxation and entertainment. You will be impressed by the modern finishes throughout every corner of this home. Both primary suites boasts an ensuite bathroom and a generously sized walk-in closet for ultimate convenience. Situated across from green-space and a playground and close to the West End shopping district. This home is an exceptional opportunity for those seeking style, space, and accessibility in a thriving community. Ideal location! (id:57557)
20 Homeland Court
Brampton, Ontario
Still haven't found what you're looking for? Then get ready to fall in love with this 3 bedroom, 2 bath home in Brampton's idyllic Central Park neighbourhood. Tucked in on a quiet cul-de-sac this home offers the perfect blend of convenience and comfort. Centrally located near schools, amenities, and public transit, its an ideal spot for families and professionals alike. Imagine starting your day in a stunning new kitchen, designed with modern finishes that make cooking a pleasure. Picture hosting friends in the open dining area that flows seamlessly onto the deck perfect for summer BBQs and evening gatherings. The fenced backyard offers a private retreat, ideal for relaxing or playing with the kids. The fresh paint and new flooring throughout the main level and primary bedroom make it move-in ready, so you can focus on what really matters building memories. The partially finished basement provides flexible space for guests, a home office, or a cozy retreat. Less than 5 a minute walk to Hanover Public School, 10 minute walk to Lester B Pearson Elementary School, and 30 minute walk to North Park SS. This home truly has it all. Don't miss the chance to make it your own! (id:57557)
2305 Jumping Pound Common
Cochrane, Alberta
Welcome to 2305 Jumping Pound Common—where modern comfort meets natural serenity in the peaceful community of Jumping Pound Ridge, Cochrane. This stylish and well-maintained townhome offers the perfect balance of function and design, surrounded by stunning views, lush green space, and minimal through-traffic thanks to the adjacent reserve land. Whether you're a first-time buyer, young family, or downsizer looking for low-maintenance living with room to breathe, this three-storey home delivers thoughtful features in every corner. Step inside to a bright and versatile entry-level flex room that makes for the perfect home office, gym, or creative space. This level also provides easy access to the garage, half bath, and a rear door leading to the outdoors—ideal for busy mornings or welcoming guests. Recent updates such as a fresh coat of paint and newly upgraded shower heads in the bathrooms enhance the home’s appeal and comfort. Head upstairs to the open-concept main level where generous natural light pours through the windows, highlighting the spacious living area with rich laminate flooring. The dining space comfortably hosts your next dinner party or cozy family meal, while the modern kitchen takes centre stage. Featuring granite countertops throughout, updated pull-down faucet, and high-end KitchenAid stainless steel appliances, this kitchen is a delight to cook and entertain in. A convenient patio just off the kitchen allows for relaxed BBQ nights or quiet morning coffee with views of the surrounding greenspace. On the upper level, the primary bedroom offers a peaceful retreat with its walk-in closet (complete with custom organizer system) and private ensuite bath. Two additional bedrooms offer flexibility—perfect for kids, guests, or a second home office. All bathrooms feature tile flooring, and plush carpet underfoot adds warmth and comfort upstairs. Additional highlights include a full humidifier system for climate comfort, tile flooring in high-traffic zones l ike the foyer and bathrooms, and recent maintenance to both the furnace (including duct disinfectant spray) and dryer. This home is truly move-in ready. Beyond your door, you’ll find a welcoming, family-friendly neighbourhood surrounded by nature. Enjoy easy access to walking paths, parks, soccer fields, and a baseball diamond. Dog parks and other community amenities are just minutes away, making this the ideal location for an active lifestyle.Don't miss your opportunity to own this thoughtfully designed and lovingly maintained home in one of Cochrane’s most picturesque settings. Discover what it's like to live on the edge of nature—without sacrificing style, comfort, or convenience. Book your private showing today! (id:57557)
155 Auburn Bay Heights Se
Calgary, Alberta
Fabulous convenient location! Just minutes to South Calgary Health Campus, abundant shopping, public transit, excellent schools and many other amenities. Super easy access to major traffic arteries including Deerfoot Trail and Stoney Trail to assist your daily commute. Enjoy year round lake privileges just steps from home in a welcoming neighbourhood! Open the front door and you are greeted by a cozy living room with a 3 sided fireplace to curl up on those chilly nights. Entertainer's kitchen is spacious and functional ideal for hosting family and friends. Upper level has 3 bedrooms and 2 full baths. Primary bedroom is equipped with a large walk-in closet in addition to the ensuite bath. The basement is fully developed with a good size living area as well as a fourth bedroom and it's own full bath! Peaceful and private backyard beautifully maintained for relaxing or entertaining. Fabulous sun exposure...morning sun on the front deck and evening sun in the backyard! Rear deck and newer double garage completes the outdoor amenities! (id:57557)
26, 1101 84 Street Ne
Calgary, Alberta
Affordable Living with Upgrades in Chateau Estates! Welcome to 26, 1101 84 Street NE, a spacious and beautifully maintained 16x76 mobile home located in the well-managed community of Chateau Estates, nestled in the heart of Abbeydale. This home offers numerous upgrades throughout, including 2-inch thick exterior skirting for added insulation and newer heat tape to help with Calgary winters. Enjoy the benefits of a covered deck, east-facing backyard, and covered parking—perfect for relaxing outdoors or hosting guests. The $615/month lot lease provides exceptional value, covering water, sewer, garbage pickup, snow removal, common area maintenance, access to the community clubhouse, and on-site RV parking for a small monthly fee. Whether you're downsizing, starting out, or looking for a quiet and friendly neighborhood with amenities, this home offers comfort, convenience, and peace of mind. Minutes to East Hills, Trans Canada and Calgary Airport. Schedule your private showing today! (id:57557)
10 Seton Parade Se
Calgary, Alberta
HOME SWEET HOME! Welcome to your spectacular new dream home perfectly located on a large lot in the heart of the sought-after SE community of Seton! This breathtaking home custom-built in 2020 offers 3 bedrooms, 2.5 bathrooms and a magnificent, upgraded floor plan offering 2,995+ SQFT of living space throughout. Heading inside you will be blown away by the pride of ownership and incredible open concept floor plan complete with gleaming luxury vinyl plank flooring and elevated finishing’s throughout. The main floor features a spacious living room drenched in natural sunlight complimented by a modern gas fireplace, a bright formal dining area, inviting foyer, 2 piece vanity bathroom, a convenient mud room and the gourmet chef’s kitchen boasting premium quartz countertops, an oversized quartz center island, stylish grey cabinetry, a corner pantry and a stunning stainless steel appliance package. Upstairs offers a fully equipped laundry room, a massive bonus room perfect for entertaining and a growing family, an office/den, two generous sized bedrooms, a wonderful 4 piece bathroom and the primary retreat complete with a trendy feature wall, walk-in closet perfect for all your needs and a spa-like 5 piece ensuite ideal for unwinding with double vanity sinks, a soaker tub and a private shower. Downstairs has great future potential and is waiting for your special touch. There is a utility room and tons of space for storage. Outside, you will find the oversized double attached garage (22" x 21'6") that fits two trucks and the beautifully manicured backyard with a dog run, patio and large deck. Incredible location close to all desirable Seton amenities including the worlds largest YMCA, South Health Campus, Seton shopping district, schools, public transportation and major roadways like Stoney Trail and Deerfoot Trail. Don't miss out on this GEM, book your private tour today! (id:57557)



