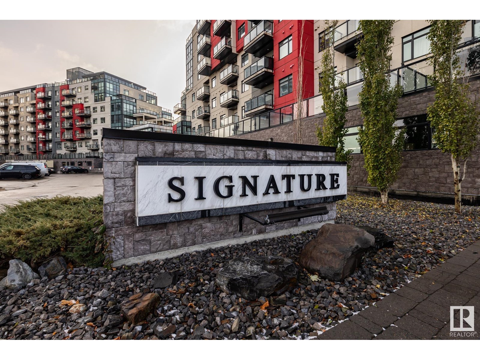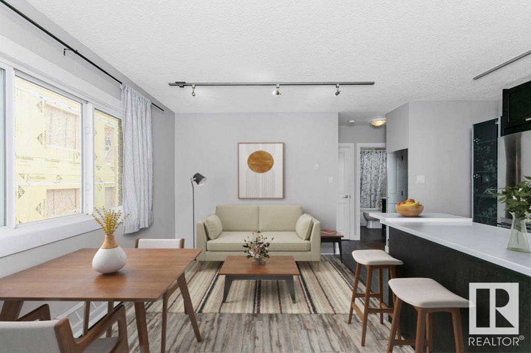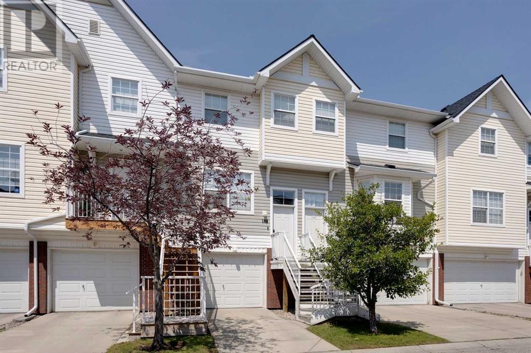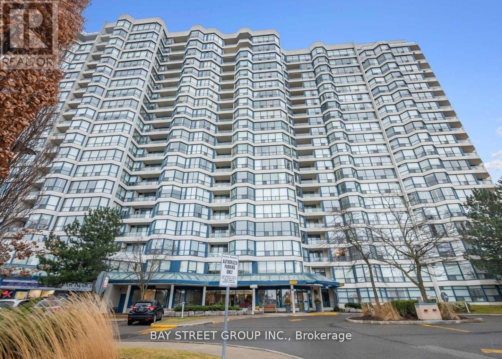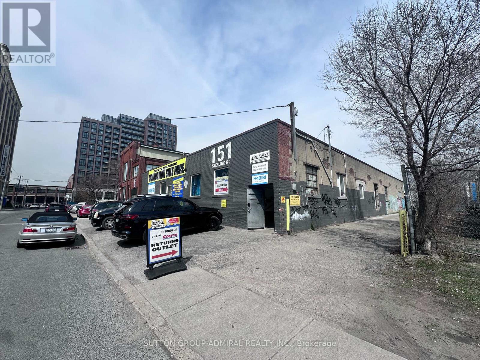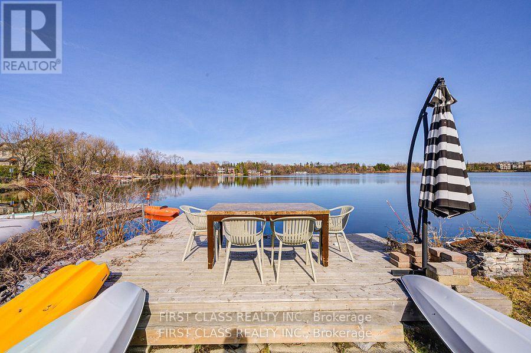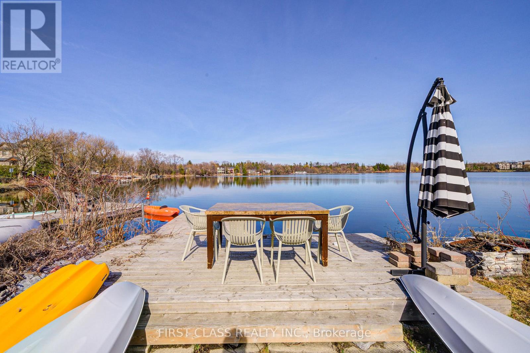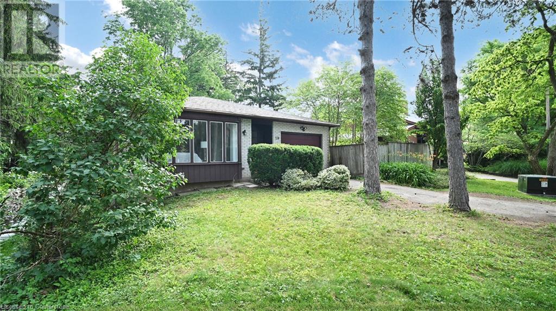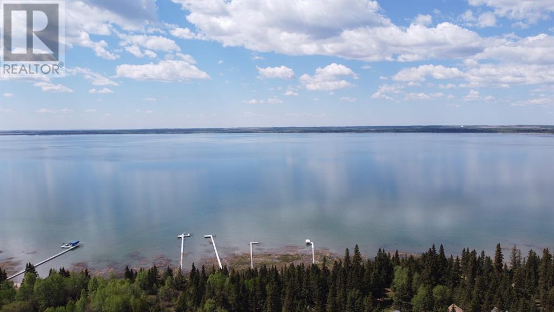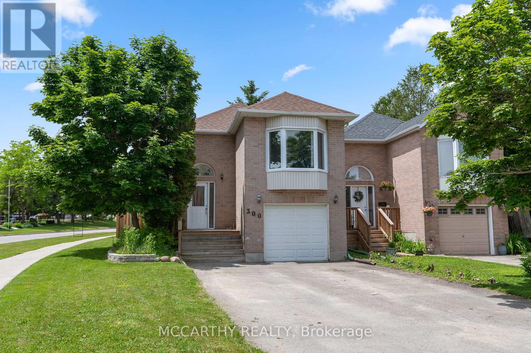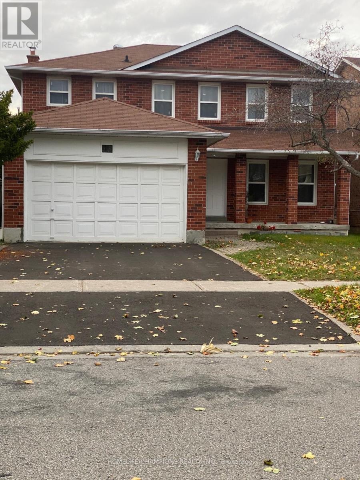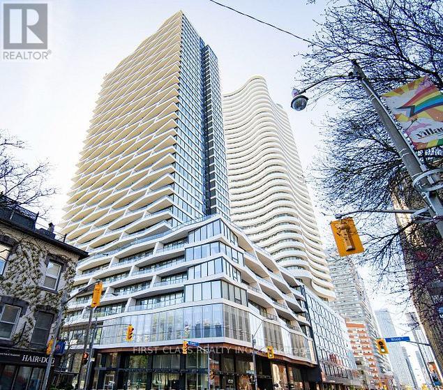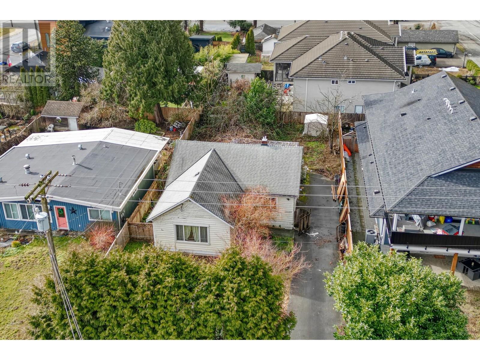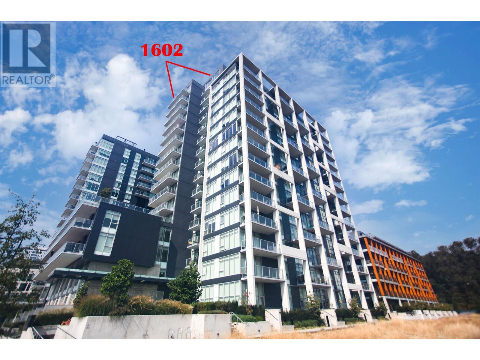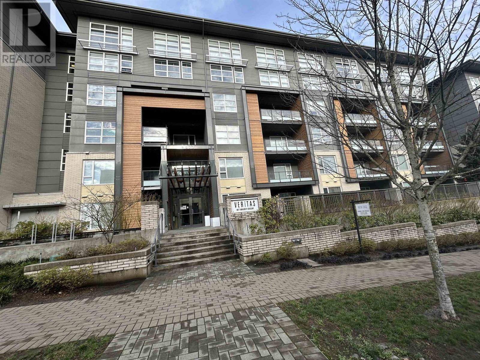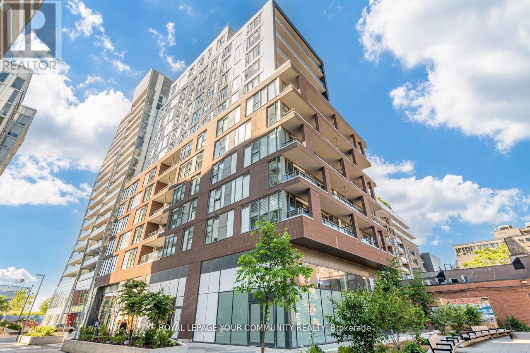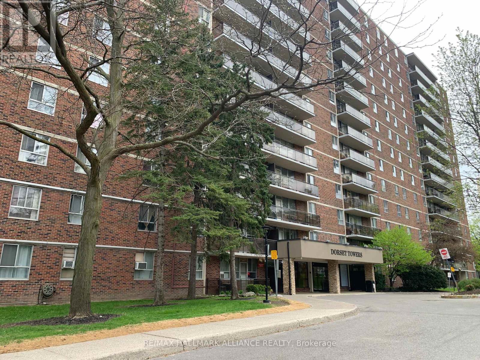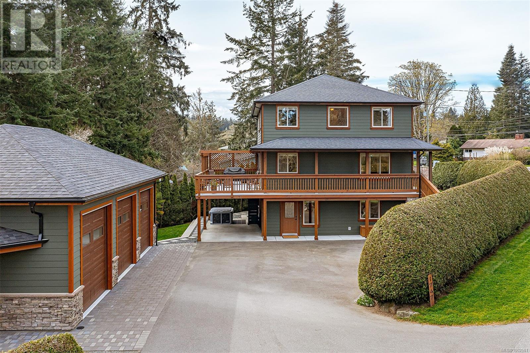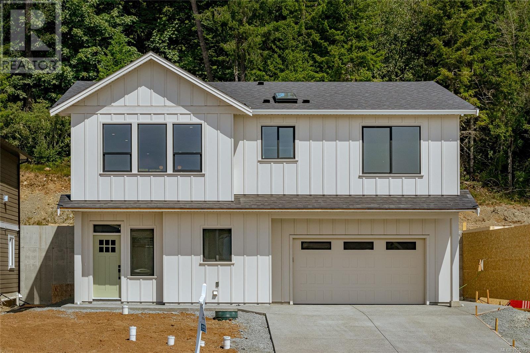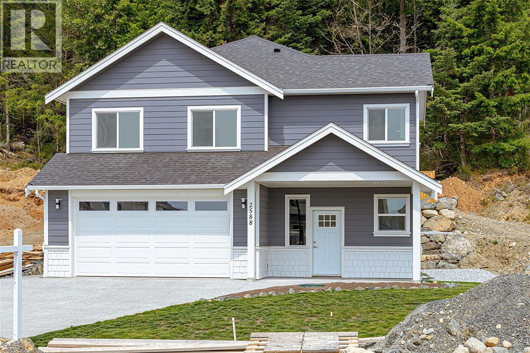#101 5151 Windermere Bv Sw
Edmonton, Alberta
Experience the epitome of luxury living in this sophisticated two-storey executive home nestled in the prestigious neighborhood of Ambleside. With 1,442 sq ft of meticulously designed interior space, this residence boasts unparalleled features for the discerning buyer. The south-facing orientation floods the open-concept living area with natural light, accentuated by expansive windows and two private patios, perfect for tranquil relaxation or lavish entertaining. The exceptionally large primary suite is a sanctuary of comfort and elegance, while the oversized kitchen, equipped with a pantry and high-end appliances, caters to culinary excellence. An additional office/den offers versatile space for work or leisure. This home includes a private underground double garage for maximum convenience and security. Unmatched in quality and style, this residence offers an exquisite blend of form and function for those who seek an extraordinary lifestyle. Indulge in the luxury you deserve. (id:57557)
#35 10015 83 Av Nw
Edmonton, Alberta
Attention Investors & Students! This charming 1-bedroom condo offers unbeatable value in an incredible location. Recent updates include a modernized kitchen, stylish flooring, upgraded appliances, and a refreshed bathroom—ready for you to move in! Nestled just minutes from Whyte Avenue, the vibrant Farmers’ Market, trendy restaurants, and convenient public transportation, this is the perfect spot for city living. Plus, with the University of Alberta nearby, it’s a prime opportunity for students or savvy investors. (id:57557)
5562-5566 204 Street
Langley, British Columbia
Located at the Corner of 204 Street and Fraser Highway. The property has direct frontage to 204 Street and is within walking distance of Langley City Hall, City of Langley Library, Timms Community Centre, Langley Centre Transit Exchange and within steps of the future 203rd Street SkyTrain Station. Zoning permits a wide variety of retail, office uses. Subject property is 2623 Sq. Ft. and faces 204 Street. (id:57557)
180 Prestwick Acres Lane Se
Calgary, Alberta
Welcome to this charming townhome nestled in the coveted Mosaics of McKenzie Towne. From the moment you step inside, you’ll love the new vinyl plank flooring, neutral tones, and an abundance of natural light beaming in through the windows. The thoughtfully designed main level has a modern open concept floorplan that seamlessly flows from the living room, to the dining area and on to the kitchen creating an inviting atmosphere that’s perfect for both relaxation and entertaining. The kitchen features newer stainless steel appliances, natural maple shaker cabinetry, new silgranit sink and faucet (ideally overlooking the backyard) and a separate pantry. Upstairs you’ll find 2 large bedrooms, on opposite ends of the hallway, each with their own walk in closets, and conveniently separated by a 4 pc bathroom offering plenty of counter space and large linen closet (or extra storage). The 2nd floor is rounded out by an additional “flex” area, perfect for a home office, reading area or play room. The lower level features a large utility room and laundry area as well as access to your attached garage. This is no ordinary single garage….it may have a single door, but the inside measures larger than some double garages…allowing for lots of extra storage (bikes / sports equipment), a work bench and a vehicle / motorbike or both! What sets this unit apart from most other townhouses is the private fenced backyard ….the perfect place to unwind after a long day! And if that isn’t enough….this home is in an ideal location within walking distance to schools, parks and playgrounds and a wide array of dining and shopping options, while also providing easy access to major roadways making it a breeze to get around. This townhouse offers a great opportunity to live in a thriving community, with everything you need at your fingertips. Be sure to book your showing today! (id:57557)
848 Lakewood Circle
Strathmore, Alberta
Welcome to this stunning two-storey home located in the heart of the highly sought-after, family-friendly community of Lakewood. Designed with modern elegance and comfort in mind, this beautiful home features stylish contemporary décor and a bright, open-concept layout perfect for both daily living and entertaining.Step into the main floor and be greeted by a gleaming high ceilings. The white chef’s kitchen complete with granite countertops, ample cabinetry, and stainless steel appliances. Natural light floods the space through large windows, creating a warm and inviting atmosphere throughout the dining area and spacious living room, where a cozy gas fireplace serves as the perfect focal point.Upstairs, you’ll find three generously sized bedrooms, including a luxurious owner’s suite featuring a private 3-piece ensuite and ample closet space. The upper level provides a peaceful retreat for the whole family.The fully finished basement adds even more functional living space, offering a large recreation room ideal for movie nights, and a modern 3-piece bathroom,Outside, the private backyard is a true oasis, featuring low-maintenance landscaping and plenty of space for children and pets to play. Beautiful stonework which continues to a centre patio area of the backyard, is a focal feature of this outdoor space. Whether you’re hosting summer BBQs or enjoying quiet evenings under the stars, this outdoor area is ready for it all. (id:57557)
1509 - 1 Clark Avenue W
Vaughan, Ontario
Spectacular Fully Renovated 1,829 Sq.Ft. Corner Unit with Unobstructed Views! Welcome to 1 Clark Ave W #1509 a sun-filled, spacious 2-bedroom, 3-bathroom corner suite with luxurious upgrades throughout. This 1,829 sq.ft. masterpiece features top-quality renovations, including high-end flooring, elegant wainscoting, designer tiles, and a stunning modern kitchen with brand new appliances. Enjoy the cozy fireplace, extra powder room, and high-tech digital faucets with LED temperature display. Both oversized bedrooms include custom closets and spa-like ensuite bathrooms. Floor-to-ceiling windows showcase unobstructed 15th-floor views and bring in exceptional natural light.Prime location steps to transit and the upcoming subway station right downstairs!World-class building amenities include: 24-hr concierge, indoor pool, spa, gym, newly renovated lobby & elevators. Close to top schools, parks, shopping, and places of worship.Dont miss this rare opportunity for luxury living in the heart of Thornhill! (id:57557)
14 Capella Star Way
Toronto, Ontario
A Stunning, cozy 3-Story Townhouse with newer renovation from top to bottom in Prestigious Henry Farm! upgraded kitchen very well maintained; A spacious second floor with big windows, and 3 bedrooms on the 3rd floor. The family room on the main floor walk out to the backyard for Bbq & Enjoy With A Lovely Treed Green Space. Conveniently located with easy highway access and transit at your doorstep, including the subway. Enjoy the complex's landscaped grounds and park situates at the front of the property. Walkable to Fairview Mall, dining, schools, parks, and more. Don't miss this amazing opportunity! (id:57557)
Studio 6 - 151 Sterling Road
Toronto, Ontario
Rarely Available Studio/Office Space located in the heart of Dufferin Grove. Polished concrete floors, 2 offices, 12' ceilings and shared washroom facilities. Direct street frontage with space for signage. Gross rent includes ALL utilities and TMI. (id:57557)
326 Benesfort Crescent
Kitchener, Ontario
3 bedroom, 2 bath semi detached with finished basement close to schools and near by shopping. Renivations featuring interior doors, trim, flooring, windows, kitchen, main bath, furnace, air. new roof 2025 Close to all amenities (id:57557)
313 - 260 Davis Drive
Newmarket, Ontario
Conveniently Located in the heart of Newmarket. This well-kept 2-bedrooms, 1-bathroom condominium apartment offers convenience and comfort! Close to Southlake Hospital, Upper Canada Mall, the charming historic Main Street Newmarket, and the Newmarket GO Station with easy access to parks and walking trails. Boasting an open-concept design, this unit not only features a practical layout but also provides plenty of space to work from home. Large storage locker included in this clean and friendly building. The Building allows portable AC units to be installed if needed. Transit is right at your doorstep, making it easy to explore the best of Newmarket. (id:57557)
1207 Summerside Dr Sw
Edmonton, Alberta
Custom-Built Executive 2 STOREY Masterpiece in Summerside, Burke Perry home Offers elegance, and magnificent living spaces. Main Floor has High Ceilings, Large living space with its warm open floor plan is imbued with natural light with a 3-Tiered Fireplace. The Chef’s kitchen is outstanding from every angle, showcases tasteful finishes such as quartz counters, custom cabinetry, Huge island, Stainless Steel Appliance’s. At the rear of the home overlooking the MASSIVE 11,668 SQFT Pie Shaped Lot, with private lake access and dock, one of the biggest backyards in area. well landscaped yard are two fabulous maintenance free Deck. Upper Level Feature’s 3 bedrooms, 2 Full Bathrooms and a Large Bonus Room. The Master retreat showcases a luxurious 5 piece ensuite, soaker tub, a 3-Tiered Fireplace. his and her sinks & walk-in closet. The 2 more bedrooms and a Full bathroom. The Basement Boasts a Bedroom and Full Bathroom. Oversized double garage has hot and cold water, floor drain, and gas hook up. (id:57557)
9232 Farrington Street
Mission, British Columbia
Investor Alert. Large 7.64 Acre future development site with big income potential. Property has a main home, multiple outbuildings and a large gravel pad for various income opportunities. Site is located in the Silverdale West Neighbourhood Plan, slated for future development after the Central Neighbourhood, which is currently being developed by Polygon Homes. (id:57557)
17 Willowbank Avenue
Richmond Hill, Ontario
Lake Wilcox Desirable Lake Front & Access Detached with private dock, Over $70,000 Renovation. Modern Custom Kitchen Cabinet, S/S Appliances, New Granite Countertop & backsplash. New Pot Lights, 4 pcs Bath With Granite Countertop, New finished bathroom with framless shower & porcelain flr, Roofing is 2020, AC is 2024. New painting, Open concept & bright, over looking the Lake in living, dining, kitchen area & the Seperate Bedroom. Two storage Sheds. Enjoy the beautiful lake view , fishing, boating, kayaking & lots of water activities in your private backyard. Move in Condition! (id:57557)
17 Willowbank Avenue
Richmond Hill, Ontario
Lake Wilcox Desirable Lake Front & Access Detached with private dock, Over $70,000 Renovation. Modern Custom Kitchen Cabinet, S/S Appliances, New Granite Countertop & backsplash. New Pot Lights, 4 pcs Bath With Granite Countertop, New finished bathroom with framless shower & porcelain flr, Roofing is 2020, AC is 2024. New painting, Open concept & bright, over looking the Lake in living, dining, kitchen area & the Seperate Bedroom. Two storage Sheds. Enjoy the beautiful lake view , fishing, boating, kayaking & lots of water activities in your private backyard. Move in Condition! Don't miss the opportunities to own a cottage in the city of Richmond Hill. (id:57557)
12904 95 St Nw
Edmonton, Alberta
Great location with a park in front is where you will find this renovated air conditioned home that welcomes you into a living room with a dinette space and then flows into the remodelled kitchen with cabinets for maximum storage, appliances, back splash and counter tops. The Primary bedroom has a closet for easy access to clothing and accessories, 2 other bedrooms with large windows and closets and down the hall is the bathroom with double sink vanity and shower tub. This home offers 3+1 bedrooms & 2 bathrooms and a third level with a family room, a 4th bedroom, and bathroom. To enjoy the outdoors you have a relaxing deck, a generous west fenced yard, gardening, a green house and storage shed. The heated DOUBLE GARAGE has a front and back overhead door and comes with a front and a rear lane access. SOME recent UPGRADES Shingles, Composite Deck, Furnace, Water tank, A/C, Flooring, Paint, Doors, Windows, Appliances & some Light fixtures. Near schools, parks, restaurants, shopping, and public transportation (id:57557)
116 Keats Way Place
Waterloo, Ontario
Rare Find! This stunning home sits on a mature, treed lot with a beautiful creek running along the side and backyard, right in the heart of Waterloo. This spacious 4-level backsplit offers a bright living and dining room on the main floor, with large windows overlooking the private, tree-lined property. Walk out from the dining room to a picturesque backyard that backs onto the creek, surrounded by mature trees, protected green space, and nature. Upstairs, you’ll find three bedrooms and an updated full bathroom with a skylight. The lower level offers flexible space that can be used as three additional bedrooms or a bright, oversized family room with a walkout to the peaceful, private backyard. The basement includes a bathroom and additional unfinished space, perfect for storage or future customization. Whether it’s a play area for kids, a haven for pets, or a blank canvas for your dream outdoor lifestyle, this home offers endless possibilities. Conveniently located within walking distance to public schools, and just a short drive to both universities in the city. Close to public transit, parks, shopping, and more. This is a home that truly needs to be seen in person. Book your private tour today! (id:57557)
6 Willow Street Unit# 702
Waterloo, Ontario
Desirable “Niagara” floor plan with Southern Exposure and 2 “side by side” parking spaces. Waterpark Place offers a Luxury Lifestyle and amenities like no other in Waterloo, and located a walk away from the vibrant Uptown restaurants, City Center and shops. Top reasons why this suite is a favourite in the building? 1. The bedrooms are located at opposite ends of the unit. 2. The wide foyer with great views of the living space as you walk in. 3. The solarium is a fantastic versatile space perfect for music, office, tv, library, anything! 4. The dining room is open to the living room allowing extended dinners! This suite is move in ready with no carpets, custom window blinds throughout, off-white paint throughout (except primary bedroom), fast closing available. The building is well run and offers a beautiful large indoor pool, sauna, fully epuipped exercise room, party/games/billiards room, library, guest suites, outdoor patio area with gazebo, bbq and lounge areas, plus lots of visitor parking. This building is for the buyer looking for a lifestyle and community. (id:57557)
807 Brightsand Crescent
Brightsand Lake, Saskatchewan
RVs allowed with municipal approval. Lake lot for sale at Brightsand Lake, Saskatchewan. Lot 807 is located on the east side of beautiful Brightsand Lake in the Hamlet of Evergreen. It is a 90 minute drive north east of Lloydminster and about a 2 & 1/2 hour drive from Saskatoon. Power is adjacent to the property. This lot has plenty of trees, some of it was partially cleared & built up with clay and gravel. Also located at Brightsand Lake is the Regional Park with sandy beaches, a restaurant, golf course, camp grounds, play grounds and boat launch. The towns of St.Walburg and Turtleford are only short drives for groceries and gas for the boat. (id:57557)
300 Shelburne Place
Shelburne, Ontario
**Affordable Living in Shelburne** Welcome to this Beautiful 3-bedroom, 2-bathroom home, perfectly situated in the Heart of Shelburne on a desirable corner lot in a Family Friendly Cul-de-sac! Featuring an open-concept main floor design, this home offers a bright and airy feel with abundant natural light streaming through large Bay windows. The spacious Living Rm, Dining Rm, and Kitchen areas seamlessly flow together; Ideal for entertaining! Step outside the Sliding Glass doors off the Kitchen to enjoy spending time outdoors in your full fenced yard with a Two-Tiered Deck with tons of space; perfect for outdoor gatherings, gardening, or simply relaxing. The Lower Level of this Home is thoughtfully laid out with two additional bedrooms, a Full 4pc Bathroom, Laundry and Inside access to the Garage. This home is a must-see! **Heating Costs Averages: Hydro $242.46/Month, Enbridge $85/month EB - Gas Fireplace is the only heat used for Main Floor** (id:57557)
2589 Addingham Crescent
Oakville, Ontario
Discover this Rare End-Unit Townhouse Backing onto a Wooded Trail in the Heart of Clearview! Enjoy a peaceful, cottage-like setting surrounded by nature and birdsong, while staying connected with excellent transportation and top-rated schools nearby. This spacious home offers 4 bedrooms upstairs plus an additional bedroom and washroom in the finished basement, perfect for extended family or guests, and a new renovated open-concept kitchen. A versatile rec room, currently set up as a ping pong area. Recent upgrades include a brand-new furnace, water heater, air conditioner, and two refrigerators. The never-used dishwasher adds convenience. Fully furnished with beds, many cabinets, tables, chairs, a sofa, and shelves. This property is ideal for tenants seeking a move-in-ready, hotel-like living experience with no need to purchase or move furniture. All photos are true and were recently taken. (id:57557)
2203, 1111 10 Street Sw
Calgary, Alberta
A beautiful and affordable unit in the desirable 'LUNA' building. Enjoy stunning views from this well appointed unit. Enjoycontemporary design and functional space throughout. A spacious kitchen with plenty of cabinet space and quartz counter tops. A full stainlesssteel appliance package including a gas stove and large s/s sinks. A large living space with floor to ceiling windows which step out to the balconyto enjoy the fantastic view. A convenient built-in desk space off the living room. Enjoy a kingsize primary suite with stunning views. Step throughthe large walk-in closet to the well appointed ensuite. Large tub/shower, designer fixtures and plenty of additional storage. There is a spaciousflex room which would make a fine office, den or storage area. The LUNA also provides a recreation room, gym and steam room, and an outdoorgathering space. Enjoy a Titled parking stall very close to the elevator and an assigned storage locker. The Luna is conveniently located in theheart of the Beltline. You are within walking distance to downtown and public transit. Groceries are just around the corner and all of the greatshops, restaurants and amenities of the Beltline are close by. (id:57557)
1904 Cornerstone Boulevard
Calgary, Alberta
***** BRAND NEW, NEVER OCCUPIED *** Welcome to this beautiful 1647 sqft NW facing duplex with all the modern touches excellent home in the most favorite north east community of CORNERSTONE. This attractive open floor plan home comes with lot of features and up grades. The main entrance leads to the very big front facing living room. The gorgeous modern kitchen overlooks both the dining room and living room with a very wide and bright window. Kitchen features with beautiful centre island , White cabinets, stainless steel appliances, beautiful big pantry. Access the deck and backyard through the mud area right beside the kitchen. Also you will find powder room next to the back entrance. Very nice stylish stairs lead you to the upper floor which consists of three good size bedrooms and bonus room . Primary bed with 3 pc ensuite and walk in closet and an other common bath complete this wonderful upper floor plan of this gorgeous duplex. Basement side entrance ,roughing and one good size window is waiting for new owner ideas. (id:57557)
18 Pomeroy Street
Clarington, Ontario
Don't miss this upgraded townhome nestled in a quiet, established Bowmanville neighbourhood! This home features an expansive primary bedroom with custom sliding closet doors, a second bedroom with mirrored closets and an upgraded main bath with a floating vanity, matte black hardware, and oversized tile surround. Enjoy an open-concept living and dining area with ceiling fans and a modern kitchen complete with white shaker cabinets and stainless steel appliances. The finished basement offers a sleek 3-piece bath with a glass shower and modern tile, plus a convenient laundry area. Step outside to your private backyard deck with a gazebo that's perfect for relaxing or entertaining. The steel picket staircase adds a contemporary touch a custom entry closet doors. Ample parking with 3 surface spots and a garage. Located close to shopping, schools, parks, highways, and the hospital. (id:57557)
46 Canmore Boulevard
Toronto, Ontario
This is a quality built custom home beautifully renovated and new painted located in the prestigious Highland Creek community. Situated on a magnificent lot in a prime area, this property offers plenty of privacy. The home boasts approximately over 4,200 square feet of living space, including a fully renovated basement apartment with separate entrance with a new kitchen, new bathrooms, in the basement, new flooring on the 2nd level and basement, fully renovated lower level with four bedrooms/office rooms and a living/dining room, perfect for even a large family. This prime location is close to all major amenities, including TTC, all levels of schools including; the University of Toronto and Centennial College which is in walking distance. You are just minutes away from Highway 401, Rouge GO Station, Pan Am Sports Centre, hospitals, and shopping. (id:57557)
2908 - 85 Wood Street
Toronto, Ontario
Modern Luxury One Bedroom + Den Unit At Axis Condo. it's well maintained and like a brand new unit with unobstructed view with the city. Modern design with open concept, bright and spacious. The Den is generously sized can used as 2nd bedroom. The funtional layout offer you a comfortable city life with good size living area, dining area . The modern kitchen is designed with built-in appliances, quartz countertops, a stylish backsplash and two tone colors's cabinets, Wood Flr Throughout. Prime Location At Church & Yonge Area, stepts to TMU University, Restaurant, TTC, Subway, Loblaws etc., Move in condition! (id:57557)
21340 Hwy 617
Rural Camrose County, Alberta
What an opportunity! Right on pavement just a few km East of HWY 21 and the Village of Hay Lakes you'll find this picturesque and private 2.42 acre property. Gated and fenced, the long driveway leads back to an immaculately kept 40 x 60 heated shop with 16' ceilings and (3) 12 x 14 steel craft overhead doors with commercial openers. The potential uses here are endless with overhead radiant heat and 220V power plus an 1800 sq ft concrete pad out front - a great set up for a variety of hobbies, trades or businesses! The zoning here is General AG, with a blank canvas to build a residence or hobby farm to keep a few animals. The location is tough to beat with an easy commute to Sherwood Park, Edmonton, Leduc, Nisku and Camrose - about half hour to YEG International airport- come see it today! (id:57557)
2003, 310 12 Avenue Sw
Calgary, Alberta
Priced to sell! Experience elevated city living in this beautifully appointed 1-bedroom, 1-bathroom condo perched on the 20th floor of Park Point—ideally located in the heart of Calgary’s vibrant Beltline district. Enjoy breathtaking panoramic views of downtown, including the iconic Calgary Tower, all from the comfort of your private balcony. Step into a sleek, modern galley-style kitchen designed to impress, featuring a gas cooktop, full slab granite countertops and backsplash, and built-in oven, microwave, and fridge. Floor-to-ceiling windows flood the open-concept living space with natural light, while wide plank laminate flooring and 9-foot ceilings add a touch of refined elegance. The spacious bedroom offers privacy and functionality with dual closets, while the stylish bathroom includes a marble countertop vanity, walk-in glass shower, and clever hidden storage behind mirrored panels. A versatile flex room offers added functionality—perfect for a home office, creative studio, or additional in-suite storage. Additional highlights include in-suite laundry, an assigned storage locker, and a titled underground parking stall conveniently located just steps away. Park Point offers resort-style amenities including a fully-equipped gym, yoga room, sauna, steam room, lounge, BBQ terrace, zen garden, concierge service, 24/7 security, and a car/pet wash bay. You’re just steps from Central Memorial Park, top dining and shopping spots, transit, and the downtown +15 network. This is the ultimate downtown lifestyle. Don’t miss your chance to call this beautifully designed, move-in-ready condo home. Book your private tour today! (id:57557)
11329 207th Street
Maple Ridge, British Columbia
DITCH MONTHLY STRATA FEES! LOCATION! LOCATION! LOCATION! Unlock the potential of this 6,360 sq. ft. lot in the heart of Maple Ridge, where opportunity meets flexibility and freedom. No strata, just your vision. Whether you're dreaming of building your custom home, adding value through renovation, or holding as a smart investment, this property checks every box. Privately hedged with lush greenery and planter boxes, the lot offers a peaceful, garden-like retreat in a vibrant, family-oriented neighborhood. You're minutes to top-rated schools, shopping, golf, restaurants, and transit - with a bus stop right at your doorstep. The charming 1946 home features original hardwood floors, vintage character, and a full unfinished basement ready for your ideas. (id:57557)
1902 Cornerstone Boulevard Ne
Calgary, Alberta
*****NEW BUILD NEVER OCCOPAID *** Welcome to this beautiful 1669 sqft east facing duplex with all the modern touches excellent home in the most favorite north east community of CORNERSTONE. This attractive open floor plan home comes with lot of features and up grades. The main entrance leads to the very big front facing living room. The gorgeous modern kitchen overlooks both the dining room and living room with a very wide and bright window. Kitchen features with beautiful centre island , White cabinets, stainless steel appliances, beautiful big pantry. Access the deck and backyard through the mud area right beside the kitchen. Also you will find powder room next to the back entrance. Very nice stylish stairs lead you to the upper floor which consists of three good size bedrooms and bonus room . Primary bed with 3 pc ensuite and walk in closet and an other common bath complete this wonderful upper floor plan of this gorgeous duplex. Basement side entrance ,roughing and one good size window is waiting for new owner ideas. (id:57557)
1602 3581 E Kent Avenue North
Vancouver, British Columbia
RARE CHANCE for the PENTHOUSE, the Best South Facing View & Floor Plan in Avalon Park 2, built by Wesgroup in the River District Area. 2 Bdrm+2Baths plus Den with over 1050SF Private Rooftop Patio and Two Extra Balconys off the Main Level, offer a stunning and open-airy living apace. This luxurious home features s/s Jenn-Air appliances/gas range, quartz countertops, sleek motorized blinds, NEST high-efficiency heating/cooling system with master ensuite in-floor heating. Be a part of the growing community in River District, just steps away from Everything such as cafes, groceries & restaurants, banks, waterfront trails and parks. Building amenities include the 3-storey SkyBar & SkyLounge, w/kitchen & dining space, patio level Garden Lounge & kids play are & fitness room & concierge (id:57557)
406 9877 University Crescent
Burnaby, British Columbia
This suite is in the middle of all that the Simon Fraser University area has to offer but is far enough away to still provide some peace and quiet!It offers a large living and dining area, 2 large bedrooms and a nice open kitchen with lots of counter space for the cook in the family. The door from the primary bedroom gives access to a covered balcony that is quiet enough and provides a mountain view.The primary bedroom also provides access to the 5 piece bathroom,with its heated floor, and is just across the hall from the 2nd bedroom.This home is ideal for students or your family or perhaps as an investment and is part of the well respected Polygon Veritas complex.Located close to the SFU campus it provides easy access to transportation,and shopping. Parking #31 Storage #7. (id:57557)
441 Adelaide Street
Wellington North, Ontario
Nestled in the heart of the picturesque town of Arthur, Ontario. Step into a residence that speaks volumes about thoughtful design and functionality with 4 beds and 4 baths. The open-concept layout creates a seamless flow from room to room, enhancing the sense of space and allowing natural light to flood the interiors. Beyond the confines of the home lies a private outdoor oasis, a retreat for relaxation and entertainment. Whether you envision tranquil evenings surrounded by nature or vibrant gatherings with friends and family, this outdoor space is versatile and ready to fulfill your desires. Engage with neighbors during community events, stroll through nearby parks, and experience the warmth of small-town living. Close to local amenities, schools, parks, this property ensures that everything you need is within reach. Experience the convenience of small-town living without sacrificing modern comforts. Immerse yourself in the beauty of Arthur and make this residence your haven. (id:57557)
98 Osborne Common Sw
Airdrie, Alberta
Unbeatable Value in Airdrie – Priced to Sell! This is your chance to own a stunning property listed well below market value—don't just take our word for it, come see for yourself! This spacious and beautifully maintained home offers: 3 Bedrooms, 2.5 Bathrooms, Oversized Double Attached Garage , Partly Finished Basement, with a South-Facing Backyard and 1,836+ Sq. Ft. of Developed Living Space. Located in the highly sought-after community of South Wind song, this home offers fantastic curb appeal and a peaceful setting. Step inside to wide plank flooring, a freshly painted interior, and a modern neutral color palette that complements any style. The living room is the perfect spot to unwind, complete with an electric fireplace for cozy nights in. The gourmet kitchen features Gleaming white cabinetry, Quartz countertops, Stainless steel appliances, Designer backsplash, Large walk-in pantry, and a Huge island with breakfast bar seating for 4 .The adjacent dining area flows seamlessly onto the massive south-facing deck, ideal for summer BBQs and relaxed outdoor living. Upstairs, you'll find the primary suite oasis with a luxurious ensuite and walk-in closet. Two additional bedrooms are bright and spacious, with a stylish 4-piece main bathroom nearby. Convenient upstairs laundry means no more hauling baskets up and down! BONUS: Added bonus includes central air conditioning to keep you comfortably cool during our hot summers. Phenomenally located in the popular Airdrie community of South Windsong, where an extensive pathway system winds around the neighborhood and connects within walking distance to national brands as well as local businesses that include a craft brewery, boutique clothing store, quality childcare, Windsong Heights school, the Southwinds Pump Track and the numerous other parks and green spaces that this family-oriented community is known for. When you do need to leave the neighborhood you can enjoy the easy access to Calgary, the airport, Cross Iron Mills Mall and Costco. Truly an unbeatable location for this beautiful and spacious home! DON’T WAIT - SEE YOURSELF LIVING HERE (id:57557)
2793 Lindholm Crescent
Mississauga, Ontario
Newly renovated Basement(only) apartment in A Very Desirable, Mature And Family Friendly Neighborhood, Very Convenient For Shopping & Travel. Covered Entrance. Close To Top Ranking Schools, Hospital, Erin Mills Town Centre & Highways 403/407! (id:57557)
108 Garment Street Unit# 806
Kitchener, Ontario
HIGHLY SOUGHT-AFTER GARMENT CONDOS! AVAILABLE AUG. 1ST! This one bed plus den with one bathroom (with bathtub!) is surely your next place to live! The kitchen features bright white cabinets, and breakfast bar. The unit also features light grey flooring throughout, a great sized bedroom with windows and large closet, and a 4pc bathroom. The den is also the perfect place to set up a desk or small dining table. This unit offers in-suite laundry, balcony and a surface city parking space for a small fee if desired. The building offers rooftop pool, fitness room, party room, relaxation area, yoga spot, pet run, urban park, sport court, which is definitely the place you want to be in Downtown Kitchener. Located steps to Google, future LRT hub, Go Train, D2L, Communitech, School of Pharmacy, School of Medicine, Victoria Park, shops, restaurants, entertainment and so much more! Base internet included in condo fees. (id:57557)
#106 5519 Twp Rd 550
Rural Lac Ste. Anne County, Alberta
Welcome to Lake Arnault RV Resort... a year round RV resort for you to enjoy! If you are looking for the perfect spot to park your RV and settle down, this location is for you! It’s a robust community that shares in the outdoor camping lifestyle. There’s lots to do with lake amenities, play parks or just gathering with friends and neighbours. This is a serviced lot complete with RV pad with full hook up of water, power and a 750 gallon holding tank, oh and yes… there’s wifi to connect into! They are in the works of building a year round bath/laundry building to add for your comfort! There is golf nearby if that’s what you enjoy – or enjoy a paddle on the serene lake or explore the nature walking trails for your daily adventures. Kick back at night and enjoy a roaring campfire with friends. The memories you will make will be worth this being your home away from home!! (id:57557)
415 - 30 Baseball Place
Toronto, Ontario
***Attention to First Time Home Buyers And Investors! VERY RARE UNIT WITH ONE BEDROOM AND 1 PARKING!*** Steps to TTC, Restaurants, Bars, Cafes, Entertainment. Grab This Chance To Live In Toronto's Beloved East Side With Great Neighbours And Local Businesses. Featuring Bright And Spacious Open Concept Layout With High 9Ft Exposed Concrete Ceiling. Modern Kitchen With Built In Appliances, Walk Out To South Facing Balcony. Just Steps To Queen St, 1 Min To DVP And Enjoy Your Short Commute To Downtown Core! Amazing Amenities With Sun Deck, Guest Suites, Party Lounge, Fitness Centre, Rooftop Patio And Outdoor Pool. Low Maintenance Fee Covered Most Of Utilities Except Hydro. (id:57557)
108 - 1950 Kennedy Road
Toronto, Ontario
Perfect for first-time buyers, retirees AND Investors welcome to this modern 2- bedroom condo situated in an uneatable location. Featuring two generously sized be3drooms, this well maintained unit is steps away from TTC, RT train, Grocery stores, and schools. Just steps away from restaurants, shops Birchmount hospital and more. Off Highway 401. The building is professionally managed and offers fantastic amenities including free visitor parking, a full gym, recreation room & more. Monthly fee include heat, water and cable TV. (id:57557)
5104, 302 Skyview Ranch Drive Ne
Calgary, Alberta
Great 2-Bedroom, 2-Bathroom Condo – Perfect for Investors & First-Time Homebuyers. This ground-floor condo features a practical 2-bedroom, 2-bathroom layout, making it an excellent option for both first-time homebuyers and investors. The open floor plan includes a dedicated study desk area, perfect for remote work or study. The primary bedroom boasts an ensuite bathroom for added convenience, while the second bedroom is just steps away from the main bathroom.Conveniently located near schools, parks, and shopping centers, this condo provides everything you need within easy reach. With its proximity to the airport and easy access to Stoney Trail, it's also an ideal choice for frequent travelers. The well-kept building adds long-term value, making this condo a fantastic, low-maintenance option for those seeking a comfortable home or an investment. (id:57557)
1402, 1410 1 Street Se
Calgary, Alberta
COME AND SEE THIS EXCEPTIONAL OPPORTUNITY TO LIVE IN THIS TREND SETTING DYNAMIC CONDO ON THE 14TH FLOOR OF THE SASSO BUILDING! One of the most well-designed one-bedroom condo’s in this vibrant 18+ adult complex in the revitalized Cultural and Entertainment district of Beltline/ Victoria Park. This bright and open plan features nine-foot ceilings, air conditioning and floor to ceiling windows offering dramatic views! THE SPECIAL LEVY THAT WAS ASSESSED ON JUNE 12, 2025 FOR $6,534.61 HAS BEEN PAID IN FULL BY THE SELLER. SEE RECEIPT AND DETAILS OF THE SPECIAL ASSESSMENT IN THE DOCUMENT SECTION OF THIS LISTING. The lights at night are magical. Large foyer with wall hooks, mirrored sliding closet doors and room for a bench. Spacious living/dining area that includes a ‘Cindy Crawford” black electric chaise lounge and recliner with center console plus a wall mounted T.V. and shelving for your equipment. Door to the northwest covered balcony is perfect for summer entertaining with the included natural gas barbecue and patio chairs. Modern spacious kitchen with espresso tone cabinets and drawers, extended granite counter with eating bar and black appliances. The spacious bedroom features a full wall window looking out to the night lights and a wall mounted T.V. with storage shelf for your equipment. Walk through closet with cheater door to the four-piece bathroom. Sleek modern bathroom with granite extended vanity, deep soaker tub/shower and tile floor. Convenient in suite laundry /storage room that includes the new (2024) stacking washer and dryer. Secure title parking stall #111 in the heated underground parkade. Assigned storage locker #106. Incredible amenities include including weekday concierge, theatre, a proper gym/fitness centre including weights, social rooms with pool table, sauna, hot tub, second floor rooftop patio and security personal. The location is second to none and perfect for singles or professionals and offers a walking score of 95% and a bike sco re of 94%. Great location located steps to the Stampede LRT Station and the Stampede Grounds, that include year-round entertainment at the BMO Centre and Saddledome. Shoppers Drug Mart and Sunterra Market are at the base of the complex. Shopping and incredible dining are all within walking distance on 17th Avenue and beyond. A quick 10-minute walk to the MNP Community Sports Centre and the Elbow River Pathways. This condo with titled parking stall has an assessed value of $310,500.00 from the City of Calgary. (id:57557)
7 Neptune Drive
Kamloops, British Columbia
Looking for a professionally renovated mobile home perfect for all your downsizing needs, just move in and enjoy a carefree lifestyle! Meticulous and well-cared for 1 bedroom plus den/bedroom home features a spacious open concept kitchen-living room, a 3-piece bath, laundry area, ample windows and lots of room for cooking, entertaining and storage. Nestled in the heart of the city between the north & south shores in the Riverdale 55+ Mobile Home Park community with all amenities at your doorstep including transit, it's an ideal adult living environment! Modern upgrades include Goodman Gas Heating/Cooling unit, HWT, full roof resealing, Hardi-Plank siding, gutters, electrical, plumbing, fixtures, custom kitchen cabinetry, countertops, peninsula, coffee bar, all new windows & doors, all new appliances, paint and vinyl flooring throughout, blinds & curtains, shelving, vanity, toilet, walk-in shower, the extensive list goes on and on. Non-smoking home. Covered deck and 12x10 gazebo offers great outdoor living space with easy maintenance-free yard, shed and garden box. Gravel driveway. Monthly Pad Rent of $650.00 includes water, sewer & road maintenance. Garbage $145.00/yr. No rentals or pets allowed & park does not sign Bank Site Lease. Easy to show with quick possession possible. Immaculate home inside & out, book your viewing appointment today! (id:57557)
31 Griffith Drive
Grimsby, Ontario
Welcome to your dream home—where comfort, style, and location come together in perfect harmony. Tucked away on a quiet, family-friendly street just minutes from the stunning Niagara Escarpment, this beautifully maintained 4-bedroom, 4-bathroom home offers everything your growing family needs—and more. From the moment you step inside, you’ll be greeted by 9-foot ceilings, rich hardwood and tile flooring, and a bright, open-concept layout that feels both spacious and inviting. The heart of the home is the chef-inspired kitchen, complete with a large breakfast bar—perfect for entertaining friends or enjoying easy family meals. Sunlight streams through oversized windows in the living and dining areas, offering warm natural light and picturesque escarpment views. Upstairs, four generously sized bedrooms provide peaceful retreats for every member of the family, along with two full bathrooms and plenty of storage. The fully finished basement offers even more living space with a cozy rec room, a modern full bathroom, and a bright, stylish laundry area—ideal for guests, teenagers. Step outside to your private backyard oasis—featuring a brand-new patio with a chic covered pergola for al fresco dining, beautifully landscaped gardens, and a lush green space perfect for play or quiet relaxation, enjoy your morning coffee in your tranquil space. Additional features include an attached garage with storage, updated finishes throughout, and unbeatable access to top-rated schools, parks, transit, and West Lincoln Memorial Hospital. Every detail has been thoughtfully designed and lovingly cared for. Don’t miss your chance to call this exceptional Grimsby home yours—where every day feels a little more peaceful, and life feels a lot more inspired. (id:57557)
5979 Sooke Rd
Sooke, British Columbia
New Price $939900 ! Waterfront, Great Deal, Charming Coastal Retreat – 3 Bed, 2 Bath Home on Protected Oceanfront. Welcome to your affordable dream coastal escape! Nestled on the shores of the protected Sooke basin, this adorable 3-bedroom, 2-bathroom home offers the perfect blend of comfort, charm, and stunning natural beauty. Wake up each morning to breathtaking waterfront views and fall asleep to the gentle sound of waves lapping just steps from your door. Whether you’re sipping your coffee on the deck, entertaining friends, or soaking in the serenity of the ocean breeze, this home offers an unmatched lifestyle. Property Highlights: Direct Waterfront Ocean Access, Calm, protected bay—ideal for boating, kayaking, and paddle boarding, Large windows showcasing panoramic water views, Spacious deck for outdoor dining and sunset watching. Perfect as a year-round residence, weekend getaway, or vacation rental investment, this gem won’t last long. Live where others vacation—schedule your private tour today! Property next door is for sale 5991 Sooke rd 1.99 million, Wharf and Foreshore. (id:57557)
1747 Whiffin Spit Rd
Sooke, British Columbia
New Price $1,349,900.00. This Immaculate One-of-a-Kind Estate has it all with 3 separate living areas ( that zoning allows ) and includes a large, detached garage. It is located on a smartly landscaped corner lot and is a quick walk to the ocean and a few minutes drive to Sooke town core or Whiffin Spit Park. As you enter the property the absolute attention to detail is obvious and you will be immediately impressed with the parking options. This 2008 custom built home includes ample living space dispersed over 3 stories. This includes a 3-berooms plus den main residence and a 1-bedroom ground level in-law suite. The 1 bed suite has its own private entrance and includes a 3-piece bathroom, fireplace and laundry. The main level of the house has hickory hardwood floors, an updated kitchen with stainless steel appliances with a centrally located Island and is open to the dining and living room. This floor also includes a natural gas FP, an office/den and 2-piece bathroom. The top floor has a primary suite located at the back of house with 2 custom closets and an ensuite. Also on this floor are 2 more bedroomsanother bathroom and laundry. The 2021 built detached 3 car garage includes another level entry suite (1 stall of the garage) with full bathroom, which could be used for a home-based business or a bed and breakfast. Also, on the property you will find a solidly constructed storage shed, and a secured RV, boat or 5th wheel parking space. Property is connected to city sewer. Located at 1747 Whiffin Spit rd., priced at $1,349,900.00 Easy to Show Family in Suites. (id:57557)
203 2881 Peatt Rd
Langford, British Columbia
New Price,$639900 Truly Amazing 2 huge bedrooms, 2 bathrooms, 2nd Level Corner Unit Condo. Features Spacious Kitchen with sit up space, Dining area, large bright living room with smartly done built in electric Fireplace and sliding glass doors to a Massive Sundeck. If you like to entertain or Garden with 490 ft of Deck Space, this 2010 yr built building 'The Stonegate' has lots of upgrades. Roof was just redone and outside of building freshly painted. Perfect Location in the middle of Langford, 203-2881 Peatt Rd, minutes walk to Westshore Mall and Langford town Core. This unit has to be seen to be truly appreciated, ideal for a Retirement Couple or someone entering the market for 1st time. The unit comes with 1 parking spot and storage locker. Has own laundry room with storage area, Building has no age or rental bylaws and limited pet restrictions, great common areas, video surveillance, and definitely a proud place to call home, Call for your own private viewing. (id:57557)
2580 Nickson Way
Sooke, British Columbia
Immediate Possession for this Classy 2025 Brand new 4-bedroom, 3 bathroom home on Nickson Way,a no thru street , with a 1-bedroom legal ground-level suite. Bonus big Rec-Family Room on ground floor. Located in a new area surrounded by homes selling around 1.1 million to 1.4 million on the Victoria Side of Sooke in Sun River Subdivision. The backyard backs onto an acreage. Listed at 1,069,900.00 plus GST, Won’t last long. As You walk into this home you are immediately impressed with all the high end finishes and attention to detail , Open House Sat July 5th 2-4 pm, 3-4 homes be available to look at , at open house, some with legal suites, some without (id:57557)
2588 Nickson Way
Sooke, British Columbia
Immediate Possession! Brand New 6 bed, 3 bathroom, 2 storey home, with a bright legal ground level 2 bedroom Suite (own laundry). Home is located on a quiet cul de sac in an area of new homes in Sunriver Subdivision. Located on the Victoria Side of Sooke, a few weeks away from Completion. The main floor which is upstairs walks out to a flat-level backyard that backs onto the Forest. Open kitchen with an island plus dining area with a southern exposure window and glimpses of Sooke Harbour, 3 beds, master has a walk-in closet and ensuite. Massive living room with Gas FP & lots of room for furniture and access to your sliding glass doors, back deck, and private yard. On the entrance level floor there is also a bedroom/den or office. The main house has a heat pump. Priced at 1,069,900 plus GST. ***Remember-Important to Know. No Property Purchase Tax at 1.1 Million plus GST or less if your Principal Residence*** 3-4 homes will be open for viewings at open. (id:57557)
28114 Highway 11 A
Rural Red Deer County, Alberta
Discover peaceful country living with city convenience at this beautifully maintained acreage, just 7 minutes from Red Deer and 10 minutes from Sylvan Lake. Nestled on a private 2-acre lot, this 2009-built Labon Home offers the perfect blend of comfort, space, and functionality.The property is gated with a solar-powered entry and features a paved driveway leading to an oversized heated double attached garage. Inside, you'll find 4 bedrooms and 2.5 bathrooms, including a spacious primary suite with a walk-in closet and stunning bay window that brings in natural light and views of the surrounding greenery.The heart of the home is the kitchen, complete with quartz countertops, ideal for both everyday living and entertaining. Heated floors in both the basement and garage ensure comfort year-round.A true standout feature is the massive 100' x 60' shop, offering endless possibilities for storage, hobbies, or a home-based business. Additional outdoor features include a firepit area, covered gazebo with power, and a powered woodshed—perfect for enjoying summer nights.Recent upgrades include on-demand heat, a 5-year-old hot water heater, and shingles replaced just 7 years ago. The property is serviced by a well with a new pump, a septic tank (2009), and a field system (1993), located on the front right corner.Fruit trees add charm and rural character to the fully usable lot—ideal for families, hobbyists, or those looking to enjoy the peace and privacy of acreage living with proximity to city amenities.Don’t miss your chance to own this exceptional acreage with unmatched shop space and country charm. (id:57557)

