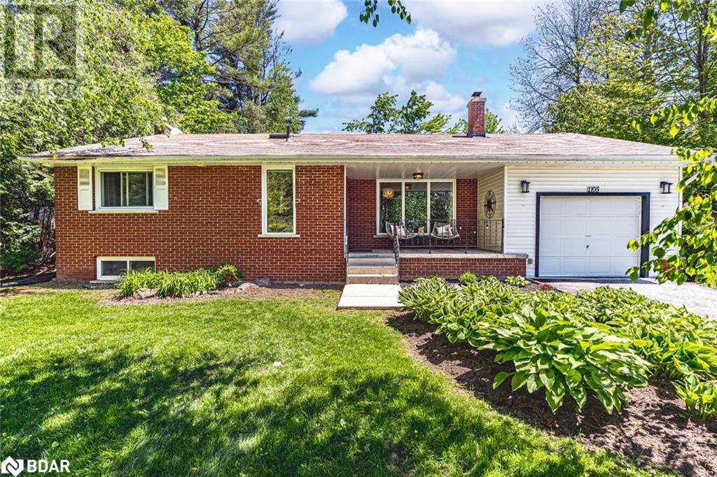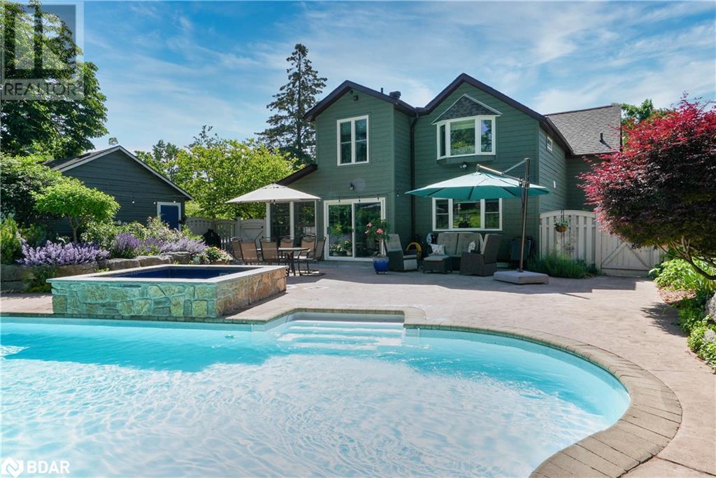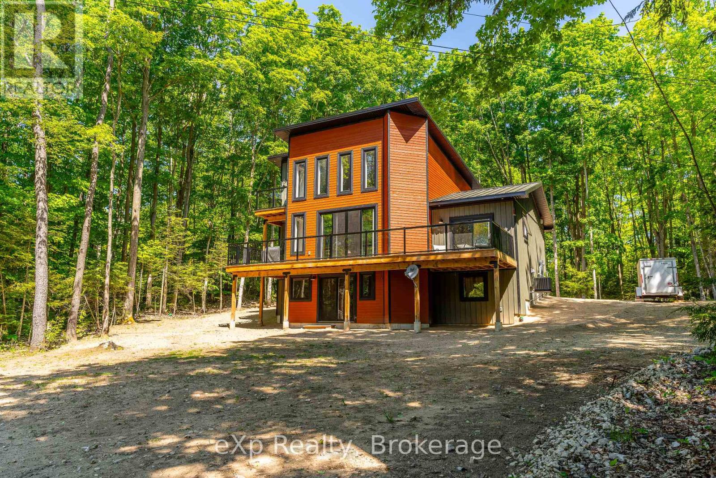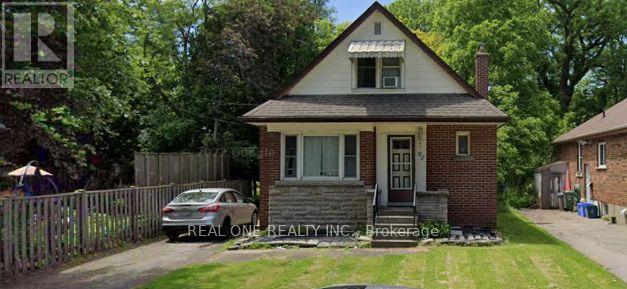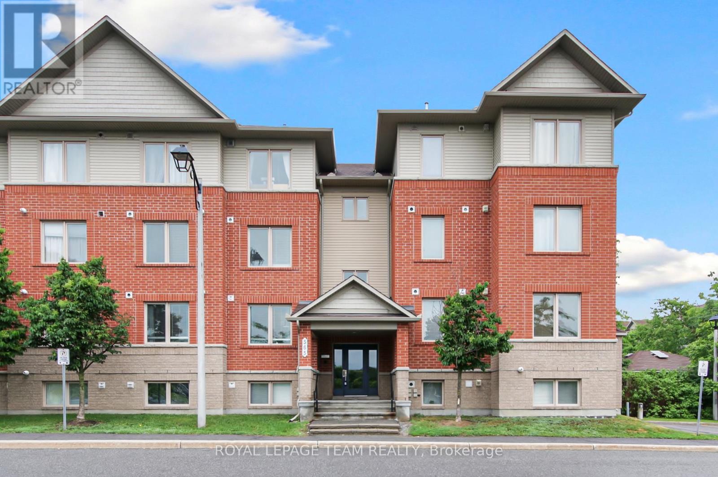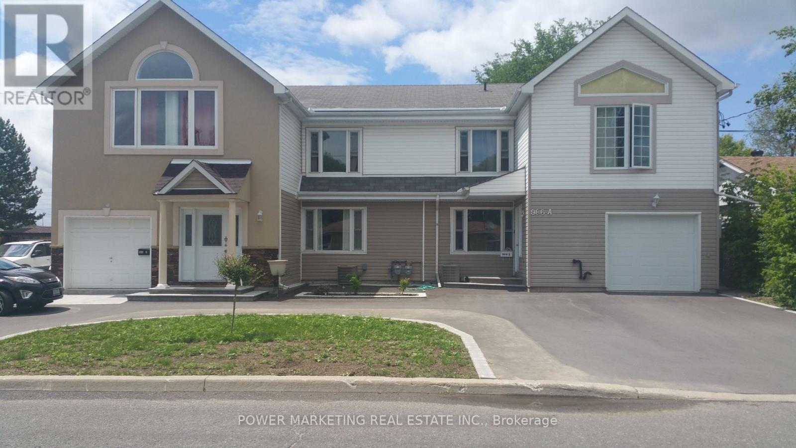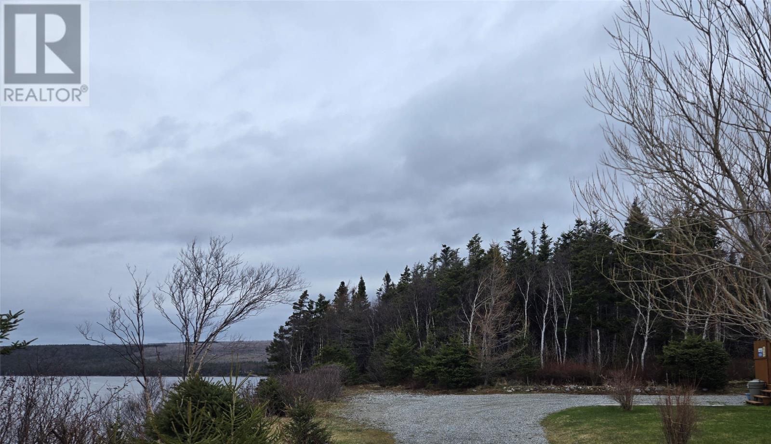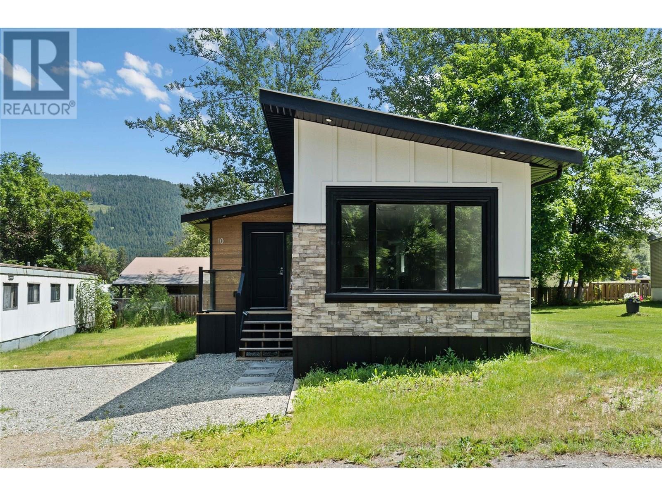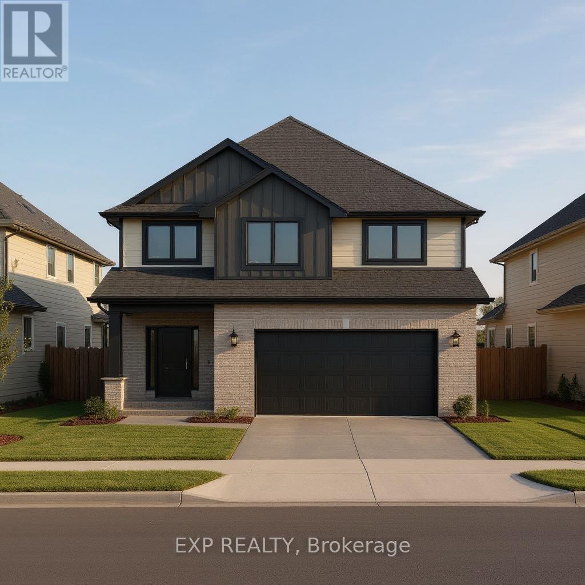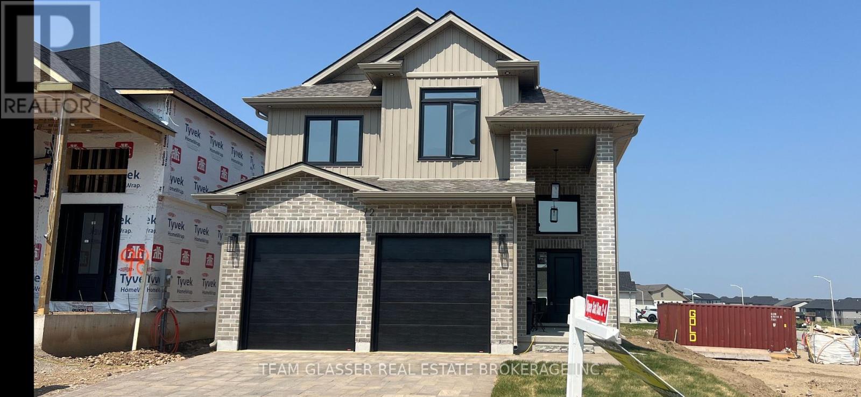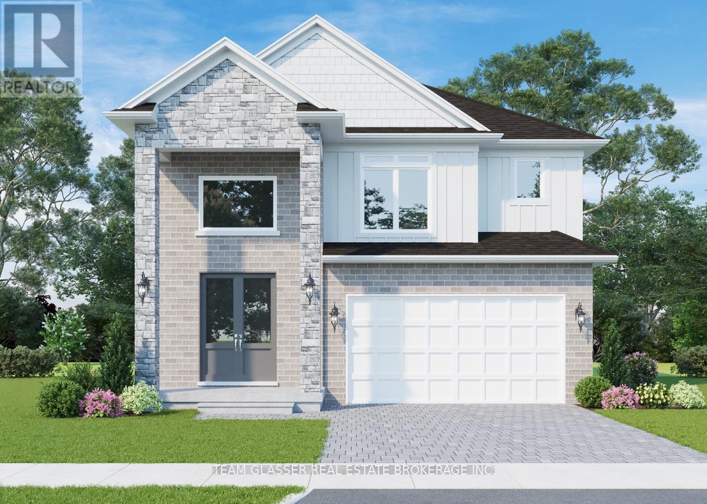1105 St Vincent Street
Midhurst, Ontario
NATURE, SPACE & EXCEPTIONAL VALUE - THE ULTIMATE MIDHURST PACKAGE! Tucked into the peaceful, family-friendly community of Midhurst and surrounded by mature forest and quiet green space, this classic red brick home offers a rare opportunity to enjoy a large lot on sought-after St Vincent Street - just minutes from it all. Enjoy quick access to North Barrie’s shopping, dining, and essential amenities, plus nearby golf courses, forest trails, Little Lake, and the expansive Barrie Community Sports Complex. Outdoor enthusiasts will love being just 15 minutes to Kempenfelt Bay’s Centennial Beach, waterfront trails, and to Snow Valley Ski Resort for year-round adventure. The beautifully landscaped front yard, welcoming covered porch, and fully fenced backyard oasis complete with lush trees, a sun-drenched deck, and above-ground pool create the perfect backdrop for relaxed living. Inside, the bright and open layout features a spacious living room with oversized windows and a wood-burning fireplace, plus an open-concept kitchen, dining, and family area with backyard views, a skylight window, breakfast bar, and sliding glass walkout. The spacious primary bedroom features double closets for everyday ease, and the partially finished lower level offers versatile living space, an additional bedroom option, laundry facilities, and endless potential to make it your own. Additional highlights include an attached garage, ample driveway parking, bonus space at the back of the house allowing for customisation as needed, and a full-home natural gas generator for peace of mind. This charming #HomeToStay is a rare chance to get into Midhurst at a great price without compromising on space, comfort, or location. (id:57557)
42 Dalton Street
Barrie, Ontario
This rare, updated century home in the heart of Barrie offers the perfect blend of historic charm and modern luxury on a private 0.62-acre lot. Tucked away on a quiet, tree-lined street, the home is surrounded by mature trees, perennial gardens, and flagstone walkways, with outstanding curb appeal and a welcoming traditional front porch. Inside, the newly renovated kitchen features engineered laminate floors, a 9-foot island, farmhouse sink, built-in coffee station, and views of the backyard oasis. The main floor includes a family room, separate office, laundry area, and a screened three-season porch with an infrared heater—ideal for relaxing in any weather. The home has been freshly painted and fitted with custom California shutters and blinds throughout. Upstairs, there are three bedrooms, including a grand primary suite with walk-in closet and a spa-style ensuite offering an oversized glass shower, his-and-hers sinks, Roman tub, makeup vanity, and large windows for natural light. A total of 3.5 bathrooms ensures comfort and convenience for the entire household. The finished basement provides a second family room with gas fireplace, a full in-law kitchen, and a flex room perfect for guests or a gym. The backyard is a true retreat featuring a 60-foot inground pool with swim lane and waterfall, an 8-person hot tub, and a cedar-lined pool house with a changeroom and bathroom. Poured and stamped concrete surrounds the outdoor space, along with two custom wood sheds and vibrant perennial landscaping framed by armour stone. Additional highlights include a double car garage, Generac 20kW natural gas generator, and whole-home water filtration system. This is a rare chance to own a character-filled home that delivers on privacy, space, and lifestyle—right in the heart of Barrie. (id:57557)
78 Indian Trail
South Bruce Peninsula, Ontario
Discover a once-in-a-lifetime opportunity with this exceptional CUSTOM BUILT home set on approximately 10 ACRES of scenic landscape along the WATERFRONT of the Sauble River. Surrounded by tranquil woodlands and a myriad of enchanting natural elements, this property offers a unique blend of privacy and serenity. The residence exudes a charming allure, characterized by rustic wood accents, a striking fireplace, and an abundance of natural light streaming through the expansive windows. The walkout basement leads to a backyard oasis overlooking the river, perfect for unwinding and enjoying the peaceful surroundings. With 3 bedrooms and 4 bathrooms, this home is perfectly suited for those seeking a year-round retreat. Experience a sense of tranquility as you indulge in river activities such as swimming, fishing, and paddle boarding during the warmer months, and explore on-property adventures like hiking, snowshoeing, and cross-country skiing in the autumn and winter. Conveniently located near Sauble Falls, Sauble Beach, Wiarton, and the Bruce Trail, this property offers a harmonious balance between nature and modern amenities. Don't miss the opportunity to immerse yourself in the splendor of this immaculate new build. (id:57557)
78 Midtown Boulevard Sw
Airdrie, Alberta
Welcome to the most beautiful corner lot in all Airdrie! Welcome to 78 Midtown Boulevard SW! Welcome to this meticulously maintained home built by SHANE HOMES. The perfect open-concept layout welcomes you with new laminate flooring (2022) and abundant natural light coming through the numerous windows. This home is located in a Corner-Lot, providing more windows and more yard space on the side of the house. The heart of the home features a stunning kitchen equipped with stainless steel appliances, a beautiful backsplash, a massive island and a convenient pantry. A practical half bath completes the main floor. Ascending to the upper level, you'll discover the primary bedroom bathed in natural light, featuring an ensuite bathroom and a walk-in closet. Two additional spacious bedrooms with their own walk-in closets share a full bathroom, and the upstairs laundry adds convenience to daily living. All upper floor boasts newly installed carpeting (April 2025). The basement is UNFINISHED, equipped with 2 egress windows and rough-in for a bathroom. Developing the basement and adding 2 more bedroom could be easily done and a great investment! ------Step outside to your private oasis. Just imagine having friends over for BBQs. A beautiful deck leads to a stunning stamped concrete pad adorned with a pergola –. The 2022-installed HOT TUB has been thoughtfully positioned for optimal privacy, the Hot Tub could. be removed and that space will be perfect for an RV Parking, the gate is already there! The landscaped front yard welcomes you with a spacious veranda. The property features a newer garage (built 2019) with an extra-high door, perfect for truck owners, while the corner lot positioning provides extended yard space and additional windows. Easy access to main roads and steps away from Gas-Station, Tim Hortons, Schools, Pathways, Playgrounds and Midtown Lake. BOOK YOUR VIEWING TODAY! (id:57557)
109, 10 Walgrove Walk Se
Calgary, Alberta
Stunning 2 Bedroom 2 Baths with Underground parking in the heart of Walden where sophistication meets comfort! Centralized Air Conditioning is perfect to keep you cool this summer. This freshly painted piece of gem is not just a home; it's a lifestyle upgrade. As you step inside, you'll be greeted by an open-concept floor plan that immediately shows its high-quality design with designer wall accents that will surely impress. The generously sized bedrooms are designed to provide you with ample space to unwind and relax. The primary bedroom boasts a walkthrough closet that leads to a 4-piece ensuite. The elegance continues with 9-foot ceilings and vinyl plank flooring that add a touch of grandeur to every step you take. The kitchen is a masterpiece featuring quartz countertops, newer chimney hoodfan, gleaming stainless steel appliances, and a stunning kitchen island that's perfect for both culinary enthusiasts and social gatherings. Imagine preparing meals in this exquisite space! Step outside to the spacious full length balcony, complete with a natural gas hookup for your BBQ. No need to worry about parking as this unit comes with a titled heated underground parking space, offering both convenience and peace of mind. That's not all as this remarkable home is conveniently located within walking distance of the Township Shopping Center. Whether you're in the mood for grocery shopping at Sobeys, a caffeine fix from Starbucks, retail therapy at Winners and more, everything you need is within walking distance. Don't miss out on the opportunity to call this exquisite Logel-built home your own. Schedule your viewing today and experience the Walden lifestyle like never before! (id:57557)
#1-8, 4420 46 Street
Lloydminster, Saskatchewan
Investment opportunity! A multi-family property located on the Saskatchewan side of Lloydminster with 8 Units: 4 of 2 bedrooms and 4 of 1 bedroom, coin laundry facilities 2 washers and 2 dryers. All units paid their Power and Internet and rent includes Heat and Water and Garbage. It has 8 powered parking stalls and street parking in front of the building. Some units are renovated, updated fire extinguishers, fire alarm was service in 2025. This building is carpet free, boiler heating, and metal roof. Moreover, Unit 3, 4, 7, 8 with Deck and 2 bedrooms while Unit 1, 2, 5, 6 basements are 1 bedroom. The only vacant is Unit 8 and Unit 6, some of the tenants has been there long term and one of them lives there for 20 years. Additionally, rents starting at $800 up to $1,200 per Month. Financial Statements will be provided upon Offer Acceptance. This is located to a nearby schools, easy access to Highway 16 and 17, nearby groceries just few minutes away as well as the Gold Horse Casino, the Lloydminster hospital and restaurants. What are you waiting for, good time to Invest in Real Estate! (id:57557)
180 - 49 Trott Boulevard
Collingwood, Ontario
This 2-bedroom, 2-bathroom end-unit condo offers the best of Collingwood living just a short stroll to water access and waterfront trails, and minutes from ski hills, marinas, shopping, and restaurants. Step inside the open-concept main floor, featuring a bright kitchen with a gas stove and breakfast bar, which flows into an inviting living room with a gas fireplace and cathedral ceilings with skylights that fill the space with natural light. The living room opens onto an oversized balcony nestled among the trees perfect for morning coffee, evening BBQs, entertaining, or simply relaxing. Also on the main floor is a spacious bedroom, a 3-piece bathroom with in-suite laundry, and plenty of storage. Upstairs, the loft-style primary suite features a large closet and a 4-piece ensuite bathroom. A newly installed ductless heat pump efficiently cools and heats the entire space, ensuring year-round comfort. Additional features include a storage locker under the front deck and a parking spot conveniently located just across from the unit. A small ground-level patio is a bonus feature unique to this end unit. A second parking space can be leased (first-come, first-served), and theres ample guest parking. Whether you're a first-time home buyer, investor, or seeking a hassle-free recreational property, this condo checks all the boxes. Pets allowed, with some restrictions on the number per unit. Can come partially furnished. (id:57557)
1105 - 242 Rideau Street
Ottawa, Ontario
Welcome to 242 Rideau, Unit 1105 a bright and airy one-bedroom condo in the heart of downtown Ottawa. Located on the 11th floor, this sun-filled unit features hardwood floors and a functional open layout. The spacious main living area offers room for a desk setup if you work from home, and opens onto a private balcony with access from both the living room and the primary bedroom perfect for your morning coffee or winding down at night.The kitchen is updated with quartz countertops, a breakfast bar, and stainless steel appliances. In-unit laundry is tucked away for convenience, and the bathroom offers clean, modern finishes.This building is clean, well managed with full time security and concierge service as well as loaded with amenities: take in stunning city views from the rooftop terrace, cool off in the pool, or host friends in the stylish party room. Whether you're a first-time buyer, investor, or just looking for a low-maintenance downtown lifestyle, this condo checks all the boxes. (id:57557)
65 Keba Crescent
Tillsonburg, Ontario
Beautiful end-unit freehold townhouse located in a sought-after community. This stunning bungalow-style home offers 2 spacious bedrooms on the main floor, plus an additional bedroom in the finished basement. The open concept main floor is completely carpet free, featuring a gourmet kitchen with quartz countertops, an island with a breakfast bar, stainless steel appliances and a pantry for extra storage. The living room boasts cathedral ceilings and a sophisticated electric fireplace, providing the perfect space for relaxation. The primary bedroom includes a ensuite bathroom and a walk-in closet. Convenient main floor laundry. The fully finished basement is an entertainers dream, offering a large recreational space, a third bedroom, and a full 4-piece bathroom, along with plenty of storage options. Step outside to the beautiful deck, complete with a gas line for your BBQ, perfect for outdoor gatherings. The double-wide driveway accommodates two cars, making this home as practical as it is beautiful. (id:57557)
911 - 565 Greenfield Avenue
Kitchener, Ontario
Amazing 2 Bedroom And 1 bath Large Unit with Balcony for rent in Greenfield Park. Very Clean Unit and Bright. Carpet Free, Eat-In Kitchen, Large Balcony With Build In Storage (LOCKER) Looking To Park. En-Suite Laundry and Extra Storage. Two large Bedrooms with big windows. Quiet, Treed, Well Managed Complex. East Access To Major Highways & 401, Minutes To Schools, Fairview Mall, Ion Lrt St& Public Transit. Newly Painted. 1 Parking Included. (id:57557)
Basement - 92 Binkley Crescent W
Hamilton, Ontario
Absolutely stunning renovated washroom at basement and first floor. Three bedrooms with 8 foot ceiling and window in each room; 5 minutes walk to McMaster, just off Main Street, needs Triple A tenants, students are welcomed! There are also one rooms available at first floor (for female students only) (id:57557)
2 - 1852 Lakeshore Road W
Mississauga, Ontario
Bright, clean, and spacious, this cozy two-level, three-bedroom apartment is nestled in the heart of Clarkson Village: an ideal spot for professionals seeking comfort and convenience. Located in a charming, walkable neighborhood just minutes from the lake, parks, shopping, QEW, and public transit, the unit features new flooring, newer windows, fresh paint, and two private entrances. With a practical layout, plenty of natural light, and generous storage (including six closets and a walk-in pantry) this apartment offers easy, relaxed living. One parking space is included. Please note: laundry and A/C are not included. (id:57557)
2 - 565 Stonefield Private
Ottawa, Ontario
2 - 565 Stonefield Private. Rarely offered 2 bedroom PLUS den or possible spare bedroom. End unit offers extra windows and is flooded with natural light. Patio doors lead to a covered patio overlooking a beautifully maintained, parklike courtyard. Enjoy summer in your own private enclave. Open concept living room/dining room with an island and breakfast bar for casual meals. Stainless steel kitchen appliances including a microwave/hood fan. NO carpeting here. All flooring is low maintenance laminate or tile. 1.5 bathrooms with a 2 piece powder room for guests. Main bathroom is bright with a window and is nicely appointed with a vessel sink. Heating is a gas furnace and central air for hot summer days. Parking spot # 77 is well located out front. (id:57557)
986 Laporte Street
Ottawa, Ontario
Unique opportunity! Two large semi-detached units Left side 4 beds & 3.5 baths, newer kitchen, updated bathrooms, laminate/ceramic flooring, newer addition & 1 garage. Right side offers 4+1 beds & 2.5 baths & 1 Garage. Both units tenanted month-to-month, each side is $3500 x2= $7000/month with approx. $84,000 gross annual rent, utilities is paid by the landlord. Large premium lot! 48 hours' notice preferred for showings. Roof is about 10-15 years old. Hot water tank and Furnace are about 5 years old. Each unit has separate gas meter and hydro meter but there is only one water meter for both units. ( Each Tenant pay about $150 /month for water) (id:57557)
0 Bottom Brook Rd
Bottom Brook, Newfoundland & Labrador
This gorgeous acreage sits on the end of Bottom brook Road overlooking the water. With over 380 feet water frontage and mature trees to ensure your privacy! More than enough land to subdivide and share with friends or family. The perfect place to build your dream cottage! Call today for more information! (id:57557)
4061 11 Avenue Ne Unit# 10
Salmon Arm, British Columbia
Your search ends here, start the New Year in your new home within the desirable Stardust Mobile Park. Filled with renovations and thoughtful updates, this two-bedroom property is entirely ready to go. With new drywall, a freshly painted interior with newer windows, upgraded electrical throughout, newer vinyl flooring, and an upgraded kitchen with handsome shaker cabinetry and new stainless-steel appliances, all that’s left to do is move-in and enjoy. Upon arrival, notice the modern exterior with board and batten, stone, and wood accenting. The open-concept layout with bright and light-filled with large picture windows, and the shared bathroom is handsomely renovated. Ideally located, this community boasts affordable living with easy access to downtown amenities. Finally, bring your furry-friends to this pet-friendly park. Come see everything this fabulous home can offer you today. (id:57557)
75 Allister Drive
Middlesex Centre, Ontario
TO BE BUILT! Magnus Homes presents The Navy model, consisting of 3 bedrooms, this 1812 sqft 2 storey home sits on a 40' lot located in Kilworth Heights West. Magnus Homes offers various home designs ranging from 1,450 - 2,700sqft bungalows and 2 storeys. Check out the Magnus standard at our model home. Inquire for builder package and available lots. NOTE - Some images or renderings may be from a different models or have optional upgrades not included as standard. ** This is a linked property.** (id:57557)
211 Union Street
Central Elgin, Ontario
Looking to step away from the hustle and bustle of the city? Interested in a small town feel just minutes to the 401? 211 Union St. Belmont may be just the place you are looking for!This 4-level side split has been lovingly cared for and includes many updates including the concrete driveway/sidewalk in 2023, main bathroom renovation in 2024 and an open concept kitchen with large granite top island and quartz counter tops.Imagine walking into your backyard feeling like you are in a tropical paradise! Weather you wish to relax on your own or host family and friends, this is a spectacular yard to do just that. This fully fenced private yard has ample room to enjoy many activities. You could spend hot summer days floating in your heated salt-water inground pool, sip refreshments at the tiki bar, sit under a mature shade tree or enjoy an evening campfire. (id:57557)
79 Allister Drive
Middlesex Centre, Ontario
Stunning Orchid Model Bungalow. TO BE BUILT by Magnus HOMES. **Check out the quality of our NEW Model Home (2 Storey) at 72 Allister Drive in Kilworth Heights (Sat/Sun 2-4pm).Tasteful Elegance. This 1800 sqft One floor Magnus Home will sit on a 45 ft standard lot in the New Kilworth Heights sub-division west of London. Stunning Spacious Great room with Cathedral ceilings, lots of windows to light up the open concept Family/Eating area & kitchen with sit-around Island. Great room has a walk-out a future deck area for outdoor dinners. With 3 bedrooms & 2 baths on the main floor and premium Engineered hardwoods throughout, ceramic in Baths. The ensuite bath has custom glass showers! Many models to choose from with larger lot sizes and premium choices as well. **PHOTOS of other Magnus Built homes and MODELS)This home has a handy garage stairway down with a separate entrance to the extra-deep almost 9 ft. basement for a finished In-law suite (or for family visits). The basement is finished (approx $65,000) or have Magnus leave that to you (Unfin bsmt this home is priced at $950,000). Choose to build another 1600 sq ft Bungalow plans, bungaloft, 2 storeys ranging from 1785 sq ft and up. Let Magnus Homes Build your Quality Dream Home in the active, friendly neighbourhood of Kilworth/Komoka! Wide array of quality colour coordinated exterior &interior materials from builders samples and several upgrade options to choose from. The lot will be fully sodded with a driveway for plenty of parking for entertaining as well as the 2 car attached garage. Larger Premium lots available. Choose your Lot and Build your Dream Home with Magnus in 2025. Great neighbourhood with country feel. We'd love our Designer to work with you to help you Build the home you hope for - Note: Listing agent is related to the Builder/Seller. We're looking forward to an end of 2025 move in! Where Quality comes Standard! Photos are of a Diff Model. (id:57557)
72 Allister Drive
Middlesex Centre, Ontario
NEW 2 Storey INDIGO Model Home at 72 Allister Drive in Kilworth Heights - OPEN EVERY Saturday & Sunday 2-4pm. Move in September 2025. This 2011 sq ft Magnus INDIGO Home to be built sits on a 40 ft lot in Kilworth Heights III. Yours - To Be BUILT! Tasteful Elegance. With 4 bedrooms and 2.5 baths, there are 2 models (traditional and contemporary styles to choose from) of this Indigo home. Great room with lots of windows to light up the open concept great room/Eating area and kitchen with Island. The dinette has walk-out to a deck you can build to your liking. 4 different 2 storey and 3 bungalow models to choose from and your Choice of colour coordinated exterior materials from builders samples including the Brick/Stone and siding. The lot will be fully sodded and a concrete drive for plenty of parking as well as the 2 car attached garage. 9 ft ceilings on main (and lower) and 8 ft 2nd floor and engineered hardwoods on main and hallways -carpet in bedrooms and ceramic in Baths. Many more models to choose from and a few 45 and 50 foot lots at a premium. Start to build your Dream Home with Magnus Homes today to move in by winter! Great neighbourhood with country feel - plenty of community activities close-by as well as parks and trails. Build with your Dream home Today! The interior photos are from our new Indigo Magnus model. Come and see our NEW 2 Storey INDIGO Model Home at 72 Allister Drive in Kilworth Heights - OPEN EVERY Saturday & Sunday 2-4pm. (id:57557)
64 Allister Lot 99 Drive
Middlesex Centre, Ontario
OPEN HOUSES only at MODEL HOME 72 ALLISTER DRIVE, Kilworth - Sat & Sun 2-4. This home is TO BE Built in beautiful Kilworth Heights West - Buy & Build New, Buy Now for 2025!! Designed to be comfortably situated on a 40' lot, the IRIS MODEL is a Stunning 2 storey home, 2383 sq ft that CAN be BUILT for your needs. This 4 bedroom 3.5 Bath home is ideal for a growing family or a couple looking for a home that can offer separate private home office space. This Open Concept for living model has second floor laundry, ALL 4 bedrooms with en-suite privileges and also has a two-car garage perfect for keeping your vehicle out of the elements! Strategically, located on the west end of London's city limits, this model offers a large unfinished basement with a 3-piece rough in. Quick access to Hwy402 and North or South London. Tons of amenities, recreation and great schools!! TO BE BUILT Many Magnus One floor and Two storey designs; our plans or yours built to suit and personalized for your lifestyle. 40 and 45 home sites to choose from high quality finishes and tons of standard upgrades!! Reserve Your Lot Today!! Come and see our NEW 2 Storey INDIGO Model Home at 72 Allister Drive in Kilworth Heights - OPEN EVERY Saturday & Sunday 2-4pm ** NOTE: PHOTOS ARE OF some different MAGNUS MODEL HOMEs & MAY SHOW UPGRADES & ELEVATIONS NOT INCLUDED IN BASE PRICE.** (id:57557)
5402 48a Avenue
Camrose, Alberta
Incredible opportunity to purchase one of Camrose’s premier locations! With over 10,000 sq ft of space available. Get ready to move your company here or look at renovating this space to whatever your needs are. Directly across from Camrose’s iconic Mirror Lake and only blocks away from downtown. Maybe you're a growing company looking for more space, a law firm, medical clinic, daycare, or look at completely overhauling/demolishing this space and creating your own. Excellent parking in the rear, high visibility, you have it all right here. (id:57557)
305, 16 Auburn Bay Link Se
Calgary, Alberta
Welcome to this beautiful two bedroom plus den with two full baths all freshly painted from top to bottom. all of this with private patio with gas hookup for BBQ. Underground heated parking with seperate storage locker. Residents here get to enjoy lake access to exclusive Auburn Bay lake and outdoor activities. A chef's kitchen complete with high end stainless steel appliances a walk in closet off the master and in unit stacker washer dryer. this unit is move in ready and must be seen to be appriciated (id:57557)
19 Danas Lane
Ponds, Nova Scotia
Explore this gem of country privacy with multiple parcels of land totalling 2.29 acres! Nestled between New Glasgow and Antigonish in the Ponds, this bungalow offers a right-of-way to a stunning sandy beach. Renovated with new flooring, light fixtures and more, the home boasts three to four bedrooms, a spacious bathroom, and a retro-inspired basement bar area. Enjoy the open concept kitchen, wheelchair ramp, and wood stove or the propane fireplace for cozy nights. With additional land for expansion or building, this property harmonizes classic charm with modern living, complete with a rebuilt double car garage! Just imagine being that close to a beautiful sandy beach, a short walk away, where you can stroll for miles beach combing! Better check this one out! (id:57557)

