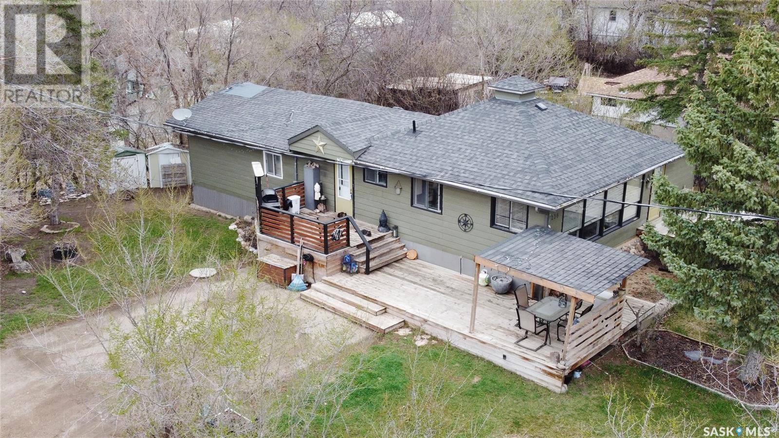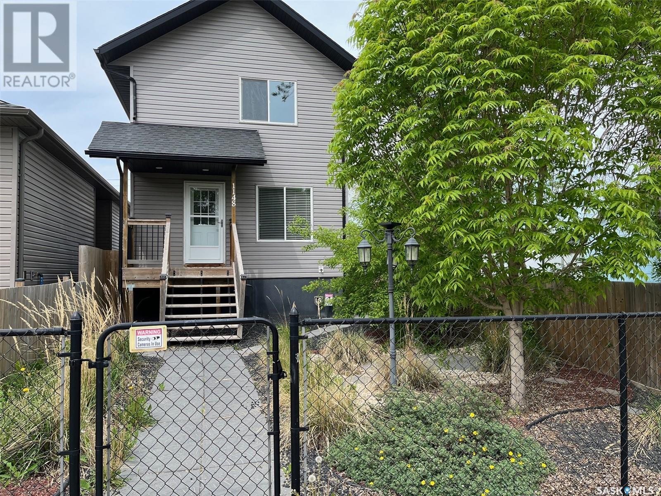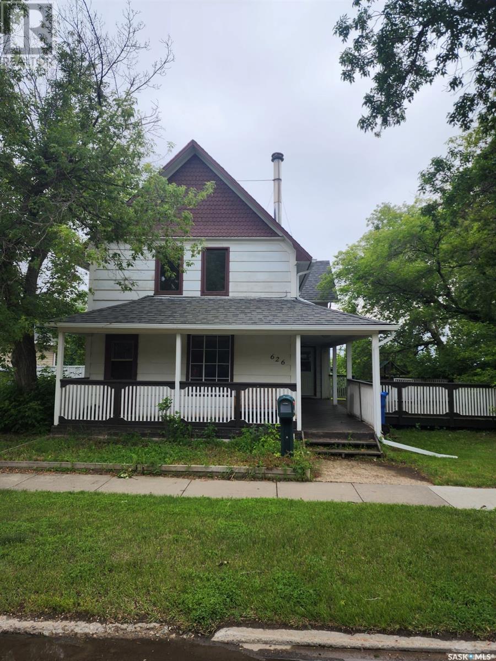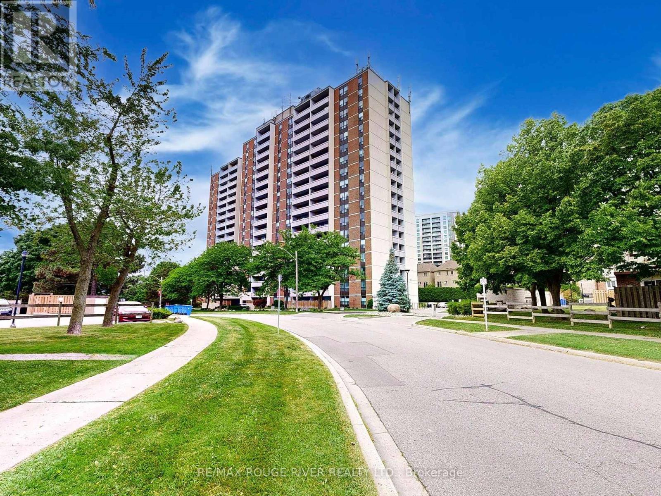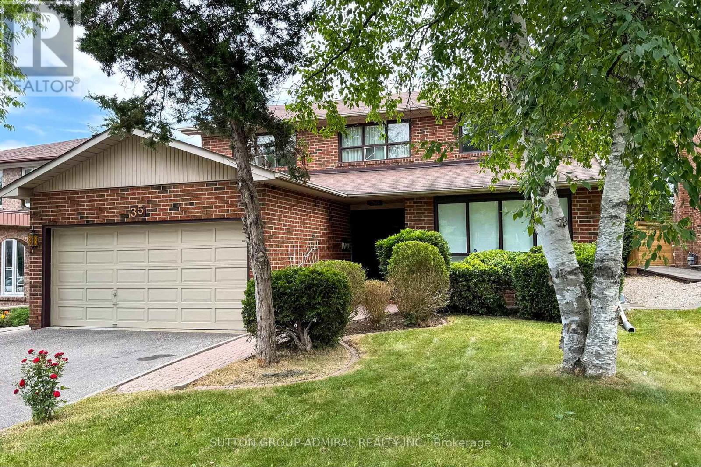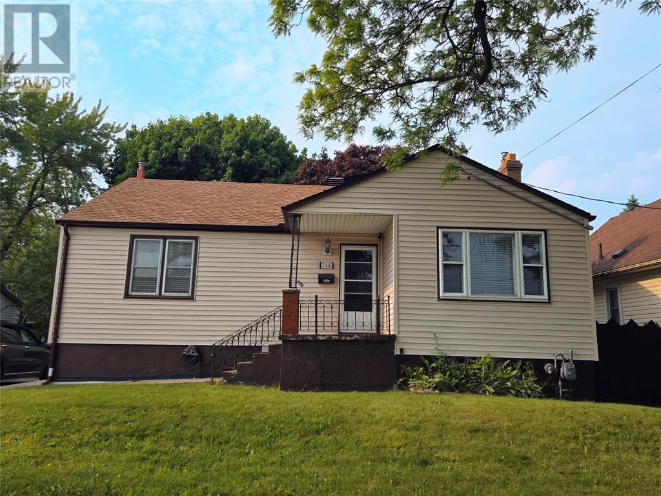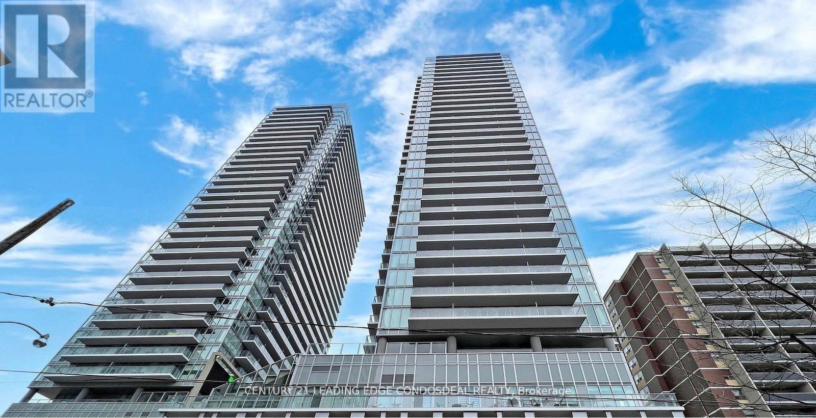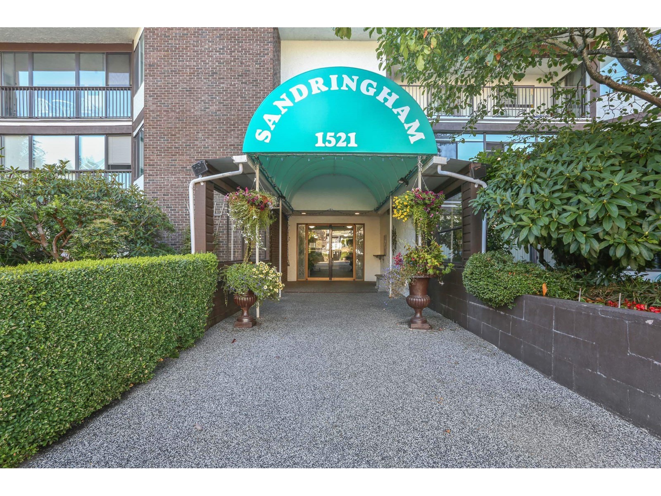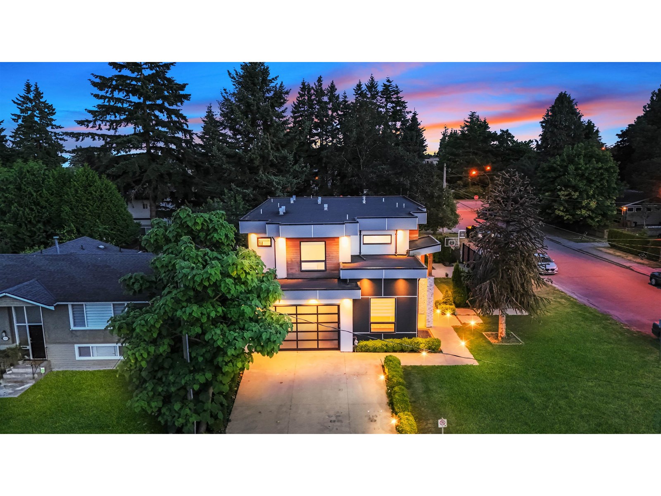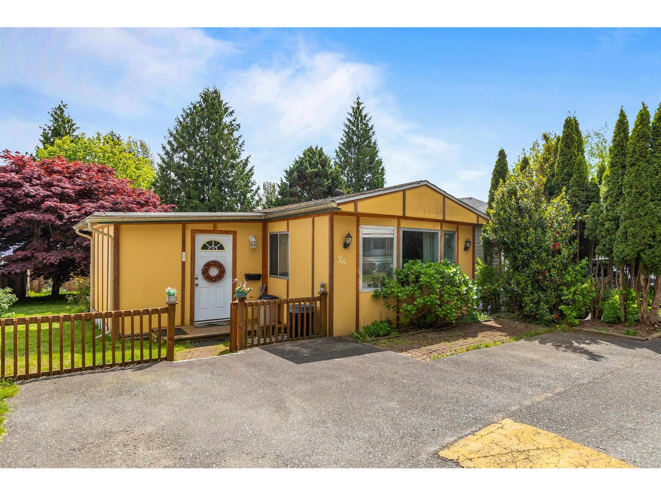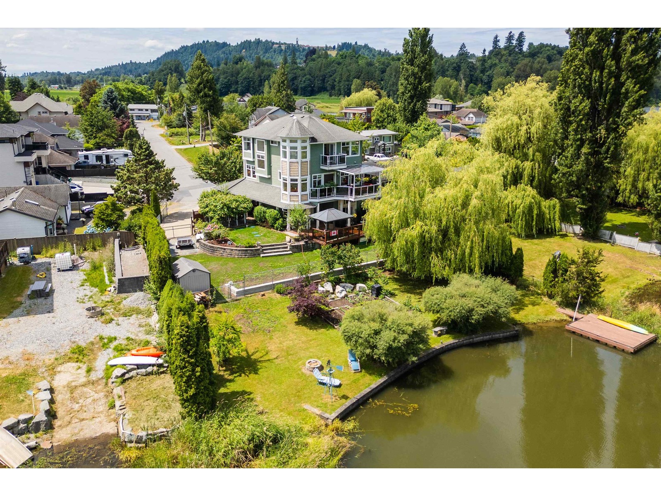5313 21 Av Nw Nw
Edmonton, Alberta
Look no further—this 990 sq ft Bi-Level home with a separate side entrance is an excellent investment property. The main floor offers a spacious living room, kitchen, dining area, two bedrooms, and a full bathroom. The fully finished basement includes two additional bedrooms, a second kitchen, living room, full bath, and laundry area. Conveniently located near Millwoods Town Centre, public transit, LRT, schools, and Grey Nuns Hospital. Don’t miss out on this fantastic opportunity! 2024 Renovation included new shingles, basement shower and basement paint. (id:57557)
141, 850 Belmont Drive Sw
Calgary, Alberta
Located in a prime spot within a newer community, this beautifully maintained townhouse offers a perfect blend of comfort, style, and convenience. Just minutes from all the amenities of 162nd Avenue SW, you’ll enjoy easy access to movie theatres, grocery stores, restaurants, banks, the CTrain, and the natural beauty of Fish Creek Park. The area is also well-served by nearby schools, walking paths, and plenty of parking, with quick routes to South Health Campus, Stoney Trail, and Deerfoot Trail, making commuting across the city effortless.This thoughtfully designed home features a single attached garage that opens into a versatile flex space, ideal for a home office, gym, or additional living area. The main level boasts an open-concept layout that seamlessly connects the kitchen, dining, and living areas. The kitchen is both stylish and functional with quartz countertops, stainless steel appliances, an L-shaped island with eating bar, a pantry closet, and a window over the sink for added natural light. Durable vinyl plank flooring flows throughout the main floor, while the carpeted stairs provide added comfort. A convenient half bath completes this level.The living room opens to a spacious balcony overlooking the courtyard and includes a gas line for your BBQ. Upstairs, you’ll find two large master bedrooms, each complete with its own ensuite. One features a custom tile shower and quartz counters, while the other offers a full four-piece bathroom. The laundry is also conveniently located on the upper floor.Set in a well-managed complex with low condo fees and excellent internal access, this move-in ready home combines modern finishes with thoughtful design and functionality. It’s a must-see property that truly stands out. (id:57557)
651 Laking Terrace
Milton, Ontario
Gorgeous 3 storey 3 bedrooms and 3 washrooms Freehold town house. No maintenance fees or POTL fees. This spacious The "Netherby" model is 1415 sqft above ground (builder's floor plan attached to the listing). The living room has large windows which allows an abundance of natural sunlight. The dining room has a walk out to a great open balcony where you can sit out an enjoy a cup of coffee. The kitchen has stainless steel appliances and a large pantry with an abundance of storage space. The washer and dryer has a separate enclosed area on the second level which also has storage space. There are 3 good size bedrooms. The primary bedroom has a 3 pc ensuite, his/her closets. The ground level offers a space for a home office. There are beautiful custom made shelves on the main level for additional storage. The garage is a great size with an entry door to the house. There is one covered parking spot on the driveway and one open parking spot. Enjoy a great family friendly neighborhood with children of all ages. (id:57557)
312 - 2 Aberfoyle Crescent
Toronto, Ontario
Luxury Building --- Full package - all utilities and 1 parking are included in the price --- 9 Feet Ceiling. Spacious 1 Bdr. Unit. 750 Sf. Spacious Bedroom Can Comfortably Fit A King Bed! Large Kitchen W/Breakfast Bar. Living And Dining Space Can Easily Fit A Sectional Couch And 6 Person Table. Engineered Hardwood Floors Throughout. Ensuite Laundry. Enjoy A Wealth Of Convenience Right At Your Fingertips - Islington Subway Stop A Block Away! Buses At Your Door. Close To All Major Attractions. Walking Distance To Subway, Business Center, Restaurants, Minutes Away From Hwy 427/Qew, Go Station. Walk To The Kingsway/Bloor St. Tom Riley Park Just Behind Building, Minutes To Downtown And Airport. Perfect For Young Couple Or Professionals. Price Includes All Utilities But Tv Cable. The Condo Offers Its Residents Amenities Such As A Sauna/Security Syst/Parking Garage/Security Guard/Indoor Pool/Visitor Parking/Gym/Concierge/Rec Room. Air Conditioning, Common Element, Heat, Hydro Included In The Lease. (id:57557)
236 Macmurchy Avenue
Regina Beach, Saskatchewan
Welcome to 236 Macmurchy Avenue in the wonderful town of Regina Beach! Tucked away at the end of one of the main streets this home is just a short stroll to the beach, local shops and restaurants, parks and all that this lovely community has to offer. From farmer’s markets on Sunday, live music at the beach bar and the super cool water park Aquatic Adventures there is always something to do! This 1921 built, 3 bedroom 1 bathroom, 1504 square foot bungalow sits on a 66’x132’ lot. The side of the house has a large deck perfect for sunbathing, BBQs or relaxing with a morning coffee. The front has a lawn and a large tree with bushes surrounding it for privacy. The gravel drive is extra large for multiple vehicles to park including an RV! You enter this home into the foyer with space to hang your outdoor gear. The included front load washer and dryer fit neatly in this space as well. Just a few steps down to the left, you’ll find an impressively large family room, complete with modern laminate flooring and a big sunny window that fills the space with natural light. The primary bedroom can fit a king sized bed and also has a closet. The 4 piece bathroom with a vanity is next! The living room is open with lots of windows for plenty of sunlight. The open concept flows into the kitchen and dining room creating the perfect space for entertaining. The fridge, stove, and dishwasher all included! Finishing off this home are two more bedrooms each with their own closet! Don’t miss your chance to own a great property with so much potential at Regina Beach! (id:57557)
1148 Wallace Street
Regina, Saskatchewan
Opportunity! Upon entry is a large living room, kitchen area with a through space to interact with the living room and a 2pc bath. Going upstairs there are 3 bedrooms and a 4pc bath. The basement is unfinished but is ready to be developed. The yard is tidy and well kept. There is a small patio and planter area at the back of the house. The space around the house is fenced. Out back there is an oversized 2 car detached garage. There is alley access to the garage at the back of the property. Easy to show! (id:57557)
626 2nd Street
Estevan, Saskatchewan
Your new family home with almost 1500 sq.ft. living space awaits with a huge veranda and a spacious fenced backyard. Enter the home through the kitchen with lots of cabinets, island and 2 pc bathroom. Enjoy the cold nights with a warm wood burning fireplace in your living room adjacent is your dining room. Upstairs there are 3 nice sized bedroom with a 4 pc bathroom, jet tub and separate tile shower. The basement awaits development but features a bonus room and laundry. Attached access to the double car garage. Call for your viewing today! (id:57557)
128 Kootenay Avenue
Banff, Alberta
Fabulous possibilities in this Banff propertyWelcome to Banff, where this classic residence epitomizes Banff's finest district, Kootenay Ave. This unique modernized log home is secluded in the heart of Banff, where privacy and comfort are the norm. It offers extraordinary mountain views and the unparalleled lifestyle of living in beautiful Banff. The rear exterior boasts a 300-square-foot cedar deck with a hand-carved glass panel depicting local flora and fauna on a dimmer switch. This deck overlooks Mt Rundle, currently a B&B, with the possibility of developing this property into three lots.Layout: Main Level Entry with two wings.Lot: Features a Parklike Setting, Private, over 21,600 sq ft. Heating: Natural gasFlooring: Hardwood, carpet, linoleum. Roof: asphalt with solar panels. Parking: Room for five carsExterior: Feature fencing, Garden, Decks and BarnInterior: Rustic Living Room/ Dining Room & Island Kitchen with a Gas Range, two Island KitchenLaundry: Main floor Fireplace: Description Wood Burning Amazing possibilities and Pride of Ownership. (id:57557)
58 Kolbe Drive
Port Dover, Ontario
Beautifully Renovated Bungaloft with Backyard Oasis in Sought-After Port Dover! This 3-bedroom, 3-bath bungaloft offers the backyard oasis you’ve been waiting for! Enjoy a private, fully fenced yard featuring a heated 16' x 32' INGROUND SALT WATER POOL with a partially covered upper deck, gas BBQ hookup, shade pergola, concrete patios, low-maintenance gardens updated in 2023. This home has been beautifully upgraded with over $100,000 in renovations, thoughtful touches throughout, newly professionally painted top to bottom and impeccably cared for. Inside, the open-concept main floor boasts a dramatic 17' vaulted ceiling, floor-to-ceiling, a modern gas fireplace, oversized windows, California shutters(2023) and new vinyl flooring(2023) . The renovated kitchen includes a spacious island, quartz countertops, glass backsplash, under-cabinet lighting, and new stainless steel appliances. The main floor primary bedroom features his and hers closets and an ensuite with granite countertop. You'll also find a newly renovated powder room and mudroom for added convenience. The loft level overlooks the Great Room and includes two additional bedrooms, with new carpet, both with walk-in closets and a 4-piece bathroom with quartz counter (updated 2023) Downstairs, the finished lower level offers a cozy family room with gas fireplace, a workshop, and a storage room. Additional features include: Updated bathrooms with stylish vanities and fixtures 2022-2023• California shutters throughout 2023• Double concrete driveway Double garage with insulated door automatic lights• Furnace (2023) • Professionally painted interior exterior 2023 •Professional landscaping. This is a turn-key home in a prime location, close to the lake, schools, trails, beaches, golf, wineries and everything Port Dover has to offer. (id:57557)
B 2694 Tater Pl
Courtenay, British Columbia
Welcome to your next family home in one of the most inviting neighbourhoods around. Tucked away at the end of a quiet cul-de-sac, this spacious half duplex offers peace of mind and a true sense of community. It’s the kind of place where kids can safely play street hockey or learn to ride their bikes while neighbours wave from their front steps. Built in 2008, this home was thoughtfully designed and has been well maintained. Since it was built more recently, you’ll enjoy the added confidence of avoiding the common plumbing and electrical issues often found in duplexes built during the 1990s. The main floor features beautiful hardwood flooring throughout most of the living area, with a cozy natural gas fireplace to gather around. Sliding doors off the dining area open to a truly impressive backyard with new fencing. The yard even rivals many detached homes and offers plenty of room for kids, pets, or weekend BBQs. Upstairs, you’ll find three generously sized bedrooms, including a bright primary suite complete with a full ensuite, a walk-through closet, and an additional bonus closet for extra storage. As an added bonus, the 5' crawl space offers abundent storage to keep the garage uncluttered. This home is located in a safe, family-oriented neighbourhood surrounded by parks and schools. Whether you're a young family looking for more space or someone who values a quiet, welcoming community—this home is ready to grow with you. Ask your Realtor about the $5,000 decorating bonus, payable to the buyer upon close! (id:57557)
503 - 1210 Radom Street
Pickering, Ontario
Welcome to Unit 503 at 1210 Radom Street. A rarely offered 3-bedroom, 2-bathroom end unit just minutes from the scenic shores of Frenchman's Bay. This bright, well-maintained condo offers over 1,200 sq. ft. of functional living space, perfect for growing families, first-time buyers, or downsizers seeking extra room and convenience. Enjoy a large north-facing balcony with plenty of natural light, ideal for your morning coffee or evening unwind. The spacious open-concept layout features generous living and dining areas, an updated eat-in kitchen, and ample storage throughout. Additional highlights include in-suite laundry, an ensuite locker, underground parking, and all-inclusive maintenance fees that cover heat, hydro, and water. The primary bedroom features a 2-piece ensuite and large closet.Located in a well-managed, family-friendly building just steps to Pickering GO Station, Frenchman's Bay Marina, Restaurants, Waterfront Trail, parks, top schools, and shopping at Pickering Town Centre. Easy access to the 401 makes commuting a breeze. A fantastic opportunity to enjoy comfort, space, and value in one of Pickerings most sought-after communities. Matterport and Video Tours attached to the listing. (id:57557)
19 West Grove Place Sw
Calgary, Alberta
WELCOME to this IMMACULATE 2-Storey HOME Nestled in a QUIET, Family-Friendly CUL-DE-SAC in the Community of WEST SPRINGS, offering 3,137.81 Sq Ft of DEVELOPED Living Space, with 6 Bedrooms, 4 Bathrooms, + ATTACHED DOUBLE GARAGE on a 3,950.36 Sq Ft LOT! This property seamlessly blends COMFORT, FUNCTIONALITY, and TIMELESS CRAFTSMANSHIP. You're INVITED IN by the CHARMING Front Porch and EXCEPTIONAL Curb Appeal. Inside, you'll find 9' Ceilings, Fresh Paint and NEUTRAL Tones throughout, and LARGE Windows that flood the home with NATURAL LIGHT. Just off the Foyer, a convenient CUSTOM-BUILT Mudroom with 4 Built-In Lockers is perfect for organizing all the kids’ gear. A Main floor Bedroom with a Murphy Bed and an attached 3pc Bathroom makes an IDEAL space for guests or multi-generational living, or a SEAMLESS Work-From-Home lifestyle. The OPEN-CONCEPT Floor Plan features a SPACIOUS Living Room, anchored by a COZY Electric Fireplace-perfect for ENTERTAINING or unwinding after a long day. The expanded Dining Area easily accommodates family and friends, with patio doors opening to the backyard, EXTENDING your living space. The SLEEK Kitchen boasts White Floor-to-Ceiling Cabinetry, Quartz Countertops including an Island with Breakfast Bar, SS Appliances (Electric Stove/Oven, Fridge, Dishwasher, Range Hood), a Tiled Backsplash, and a Large Pantry. Upstairs, a Bright and Airy Bonus Room with Sound-Dampening walls + a Pocket door offers a versatile space for movie or game nights, a large office, study sessions, family time OR transform it into a potential 7th bedroom. You’ll also find 2 GENEROUSLY-Sized Bedrooms, one enhanced with a custom built-in bookshelf, share a well-appointed 4pc Bathroom, and a Convenient Laundry Room. The EXPANSIVE Primary Bedroom serves as a PEACEFUL SANCTUARY, complete with a Spa-Inspired En-Suite featuring raised Dual Sinks, a Soaker Tub, and a Tiled Walk-In Shower with Dual Raincan Shower heads. A HUGE WALK-IN Closet ensures easy organization and EXTRA STORAGE. The Fully Finished Basement by the Builder adds incredible versatility and additional living space for the whole family to enjoy. Whether you're watching movies, setting up a play area, or hosting overnight guests, this level offers comfort and function. It includes a Spacious Family Room, 2 MORE Bedrooms, a 4pc Bathroom, Storage, and a Utility Room. The WEST-FACING Landscaped Backyard features a LG DECK with a BBQ Gas Line, and plenty of space for seasonal fun–whether it’s building an outdoor ice rink, setting up a soccer game, or hosting summer gatherings. Located in a VIBRANT COMMUNITY with Parks, Playgrounds, Walking Paths, and QUICK ACCESS to downtown and major routes like Stoney Trail and the Transit System. The Mountains are also just a short drive away! Enjoy Community Events, Activities, and all the amenities that West Springs has to offer such as many of Calgary's top-rated public, private and Catholic schools. BOOK your showing to experience this BEAUTIFUL HOME for yourself! (id:57557)
296 Midpark Gardens Se
Calgary, Alberta
*PRICE ADJUSTED* Now's your chance to make this YOUR home! WELCOME to this beautifully maintained SEMI-attached home with a SINGLE ATTACHED GARAGE and a GENEROUS west-facing PIE-SHAPED backyard filled with MATURE trees & many Rose bushes—perfect for gardening enthusiasts and outdoor lovers alike. Situated in the sought-after community of LAKE MIDNAPORE, this property offers the best of suburban living with NO condo fees.As you enter the home, you'll find a convenient 2pc BATHROOM and a BRIGHT kitchen featuring NEWER appliances, plenty of storage, and beautiful butcher block countertops —ideal for everyday cooking.The SPACOUS main living area is VERSATILE and welcoming. With enough room for a formal dining space, cozy living room with a stone FIREPLACE, and even a home office or gaming area, this OPEN CONCEPT space adapts to your lifestyle. Step outside to your private PATIO and soak in the beauty of your EXPANSIVE WEST BACKYARD—a true gardener's dream, once featured in magazines and garden tours, known for its ROSES. (There is a back gate for quick access to community amenities)Upstairs, the LARGE PRIMARY bedroom offers enough space for a complete bedroom suite with room to spare for a home office, workout nook, or reading corner. It also includes AMPLE closet space and access to a 4 PIECE BATHROOM with a SKYLIGHT. Two additional bedrooms complete the upper level, making it ideal for families or guests.The DEVELOPED basement adds even more living space—perfect for a recreational/fitness room, home office or extra lounge area. PRIME LOCATION close to shopping, public transit, Midnapore Lake & parks. Midnapore School (Mandarin Bilingual), St. Teresa of Calcutta (French Immersion), Trinity Christian, Centennial High, and St. Mary’s College.Living in Midnapore means enjoying year-round lake privileges with swimming, fishing, paddleboarding, skating, movie in the park and other exciting community events at Midnapore Lake. Homes in this area rarely come to market—DON 'T MISS your chance! CONTACT your favorite Realtor TODAY to BOOK a showing!Note: Central A/C-installed 2017, new patio boards 2019, new shingles 2020, exterior paint 2020, new skylight 2020, new hot water tank Aug. 2023 (id:57557)
881401 206 Avenue W
Rural Foothills County, Alberta
Here is a BEAUTIFUL 7.95 ACRES of land CLOSE to RED DEER LAKE + just off 37 Street (aka 96 Street) in the STUNNING ROLLING COUNTRYSIDE of the RURAL FOOTHILLS!!! Only MINUTES to Calgary!!! BUILD your DREAM HOME here w/CUL-DE-SAC access on a LARGE PRIVATE lot that is WIDE OPEN + 2 DRILLED WELLS. Outside city living with a BEAUTIFUL view of the mountains while maintaining a stunning city view too! VIEWS ALL AROUND of the GORGEOUS land (over 4000 ACRE RESERVE!!!) w/WILDLIFE GALORE. The main roads are STONEY TRAIL + this PRIME LOT is located a short jaunt from GRANARY ROAD Farmers Market + CONVENIENT PAVED ROAD access. The Building is not included in the sale price. The building needs to be removed by April 1, 2026 as per the MD which is non-negotiable. It can be sold separately if the buyer wants it however it needs to be relocated. Our seller will remove it before possession otherwise. This parcel cannot be subdivided as per Foothills County. This is GREAT VALUE for the $$$ when you consider the POTENTIAL + FANTASTIC LOCATION of this LAND!!! GRAB this AMAZING opportunity w/BOTH HANDS, take a DRIVE OUT because you will be IMPRESSED!!! You can't find many PARCELS this CLOSE to the CITY on a PAVED ROAD!!! (id:57557)
35 Nevada Avenue
Toronto, Ontario
Spacious, well-laid-out home at Bayview and Steeles in one of North York's most sought-after neighborhoods, ready for your personal updates. Offering generous principal rooms, a bright open living/dining area perfect for gatherings, and a large family room overlooking a pool-sized backyard. There's also a main-floor family room and an office that can be used as a 5th bedroom. The kitchen present a sunny eat-in area, with backyard views, and extended ceiling-height cabinetry. Enjoy soaring 16+foot ceilings in the foyer with an elegant wood staircase, classic solid hardwood parquet floors throughout most of the main level and all the upper levels, a convenient main-floor laundry room with side door access, and four oversized bedrooms upstairs perfect for family living. The partially finished basement provides a large recreation space, a 4-piece bathroom, and ample storage areas, including a cold room with cedar-lined closets. Whether you're a family looking to customize a forever home in a prime location, or a contractor/investor searching for a property with excellent bones and upside potential, this is a rare opportunity. Just steps from top schools, parks, shopping, and transit. Bring your vision and make it your own! (id:57557)
714 Campbell Street
Sarnia, Ontario
Exciting opportunity in Sarnia’s south end! Listed at just $325,000, 714 Campbell Street is packed with potential for homeowners and investors alike. This freshly painted 3-bedroom, 2-bathroom home features brand-new kitchen flooring, a detached 1-car garage, and a fully fenced backyard on a mature, tree-lined lot. The spacious basement is a blank canvas—perfect for creating an in-law suite or income-generating rental with space to add a bedroom and kitchen. Whether you're looking to move in, renovate, or rent out, this property offers endless possibilities in a great location! **SELLER IS A LICENSED REALTOR IN THE PROVINCE OF ONTARIO** (id:57557)
1605 - 25 Holly Street
Toronto, Ontario
Welcome To 1 Year New Building Plaza Midtown By Top Award Builder PLAZA. Luxury High Quality Finishes 1+1 Bedroom Unit, East Exposure With Large Balcony Fill With Spectacular Sun Lights. Prime Location At Top Rated Community Yonge / Eglinton. Steps To Subway, Shopping Centre, Cineplex, Restaurants, Banks & More. Top Walk Score & Transit Score Easy Access To Everywhere. Fabulous Building Features / Amenities Including Fitness / Gym Centre, Pool, Party Room And More. Motivated Seller, Price To Sell!!! (id:57557)
1605 - 99 Broadway Avenue
Toronto, Ontario
Enjoy the best of Midtown Toronto at this beautiful 1 bedroom unit with modern finishes. Windows that allow this suite to be inundated by natural light throughout the day, wide-plank laminate flooring, and beautiful quartz window sills. The gourmet kitchen includes custom-style cabinetry, quartz countertop, luxurious frameless glass shower. Building offers top-tier amenities including 2 outdoor Pools with cabanas, indoor sports court is perfect for badminton and as a half-court for basketball, Amphitheatre, BBQ deck, gym, yoga and Pilates studios, spinning studio, cardio room, and a strength training facility with fit box and free weights, his and hers change rooms, a lounge, open fire pits, and a barbecue area. Minutes away from Yonge subway line, LRT stations, restaurants, shops, parks and top rated schools. Monthly maintenance includes Rogers high speed internet. Plenty of Visitor Parking. Without a doubt, one of the favorite neighborhoods in Toronto. (id:57557)
307 Melba Avenue
Enchant, Alberta
We are absolutely thrilled with this home!! Just look at the chalet-style main living area, wide open with large windows and a wood burning stove…how cozy!! The kitchen has ample cabinets & counter space, and the large island with wrap around seating will be perfect for those family gatherings. You can all share what’s going on in life while you prepare dinner! The retreat style primary suite is a dream, with a large walk-in closet and direct access to the hot tub. After your soak in the hot tub, head to the LARGE shower in your primary ensuite…what more could you ask for (well maybe someone to bring the cold drinks while you relax ??). Downstairs is another adventure all on its own, with another wood burning fireplace, a huge family room, large recreation area, 2 more good size bedrooms, a 3 pce bathroom with another HUGE shower, and a good size storage room. Once you head outside, you have your choice to either lounge on the lower patio, or head to the upper wrap around deck for some sunshine! You can easily access the wrap around deck from the main entry, the living room and the dining area. This amazing property also offers a double heated garage and RV parking. Located on a large corner lot, it’s situated in such a way that you'll have all the privacy you desire! (id:57557)
111 1521 Blackwood Street
White Rock, British Columbia
The Sandringham on Blackwood: easy access to bus routes and uptown White Rock/Semiahmoo Mall. Ground floor with two balconies: one open, one enclosed. Kitchen has cute nook, and has easy access to the dining/living room area. A corner unit means extra windows, faces S/E for a lot of natural light, without the oppressive summer heat. Newly painted throughout, brand new carpets in bedrooms, some new lighting will complement your own decorator touches. This home is ready for new memories. 1dog (14"at shoulder), or 2 indoor cats welcome which makes this an ideal unit for pet owners. There is a large amenity room c/w library/kitchen area and access to a private courtyard. A 55+ building. All furniture IN photos are Virtual. Needs some renovations. QUICK POSSESSION OK. (id:57557)
1440 Maple Street
White Rock, British Columbia
Experience high-end living in this 5,137 sq.ft. luxury home on a 6,901 sq.ft. corner lot in prestigious White Rock. Thoughtfully designed with a soaring 20-ft foyer, two-way fireplace, wine cellar, A/C, EV charger, radiant floors, heated garage, and a WOLF kitchen with full spice kitchen. Enjoy a home theatre, games room, and wet bar with dishwasher. Built with exceptional craftsmanship and attention to detail. The fully finished basement with separate entrance offers mortgage-helper potential. Located near top-rated schools, Peace Arch Hospital, the beach, transit, Hwy 99, and the U.S. border-comfort, convenience, and style all in one. Open House Jul 26/27 2-4pm. (id:57557)
76 10221 Wilson Street
Mission, British Columbia
Cute home in a beautiful area with stave river at your back door. Foyer, two bedroom, one bathroom, spacious kitchen and living room. Multipurpose room that could be a sitting room, den/office or third bedroom potential if closed off. Gas Furnace only 5 years old. Large backyard and deck. A great place to live if you want quick access to fishing, kayaking, swimming and more. A place to make your own. 10 mins to Maple Ridge, 10 mins to Mission. Rentals allowed. Up to 5 pets allowed (3 dogs, 2 cats). PAD RENT will be $800 for new owner. Call your Realtor to view. (id:57557)
8408 Benbow Street
Mission, British Columbia
One-of-a-kind custom waterfront home-an iconic Hatzic Lake landmark! Anyone who's paddled by knows this house. Enjoy stunning views of the lake, mountains, and gardens from every window. Spacious kitchen, dining and living areas with gas fireplace, lakefront balcony & Turret-Style Bay Window. Unique primary suite with private balcony, spa-like ensuite, massive shower, and soaker tub with water views out the Tower Bay Window. Entertain with multiple decks, firepit, large yard, and your own dock. Excellent fishing with 40+ species. Room downstairs is currently being used as a bedroom, but can be a great rec room or converted back to a double tandem Garage. Brand new state-of-the-art Level 3 septic system (May 2025). 5 mins to groceries and Hatzic Elementary. Boat & jet ski paradise! (id:57557)
3953 Malakwa Road
Malakwa, British Columbia
TWO HOMES ON ONE ACRE – A Unique Opportunity! This property features a charming 2-bedroom home and a 2-bedroom manufactured home, perfect for multi-generational living or rental income. The oversized attached double garage, complete with a wood stove, offers a versatile space that can easily be reverted to a traditional garage if needed. With R50 roof insulation and thick concrete walls, the main house is designed for exceptional energy efficiency. Cozy up by the pellet stove or admire the rustic barn-style closet doors that add a touch of character. The manufactured home boasts a snow roof, providing extra shelter and ample covered parking or storage space. Recent upgrades include a newer furnace, updated plumbing, and replacement windows, ensuring comfort and peace of mind. Relax on the screened-in deck while your pets enjoy the fenced dog run. The flat, one-acre lot offers endless possibilities—start your own hobby farm, plant a garden, or simply relish the space and privacy. Located just 10 minutes from Sicamous and a 30-minute drive to Revelstoke, this property combines rural charm with easy access to nearby amenities. Close to sledding mountains and Shuswap Lake. Picture your family here and make this dream property yours! Seller is motivated. (id:57557)





