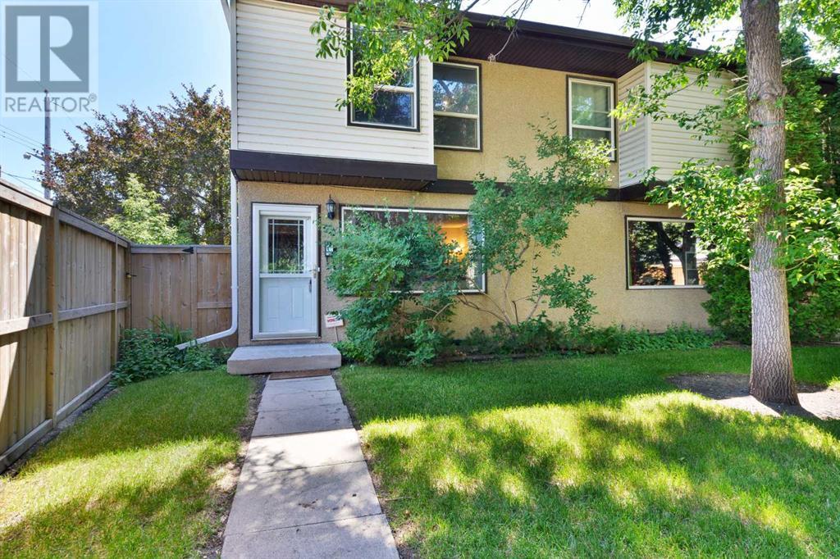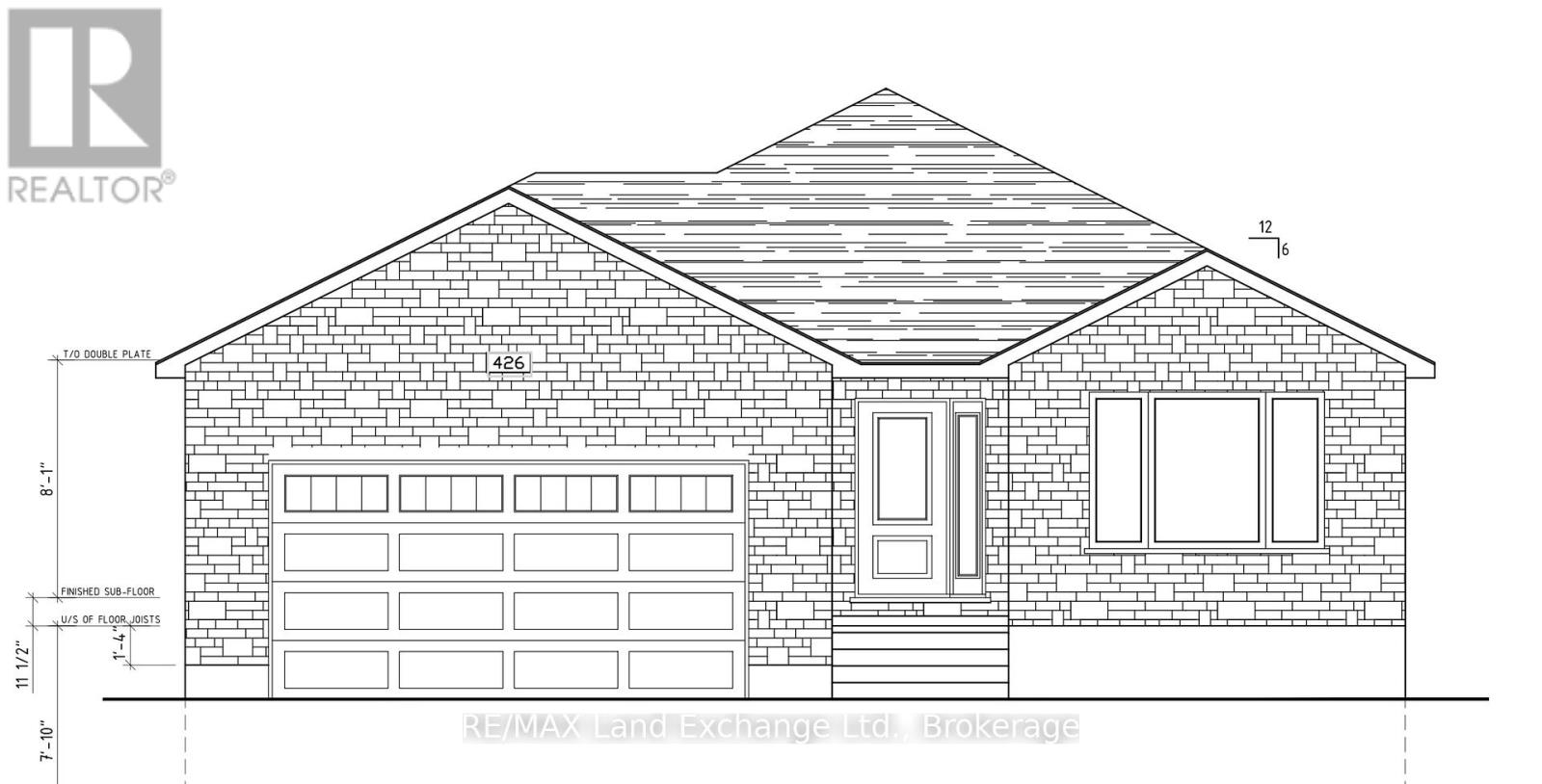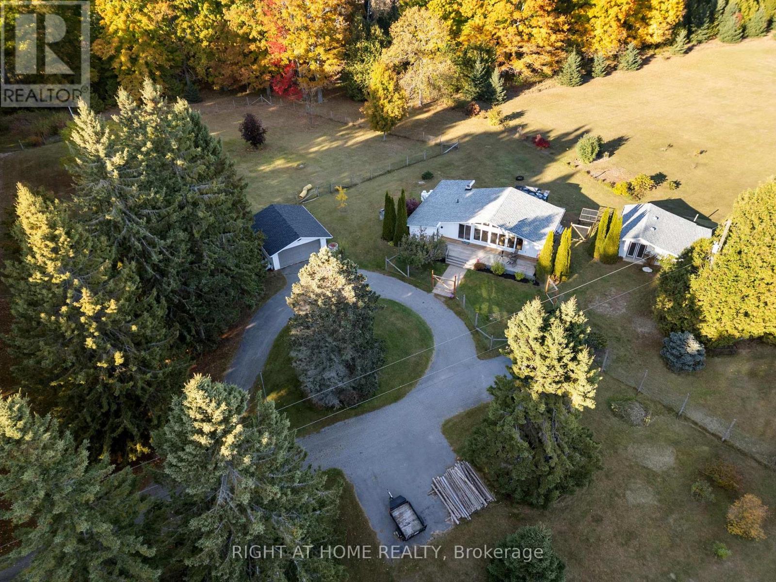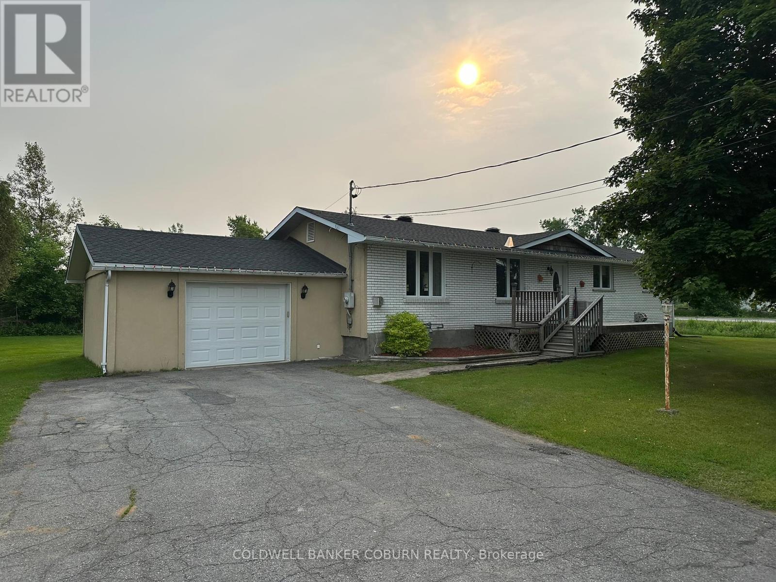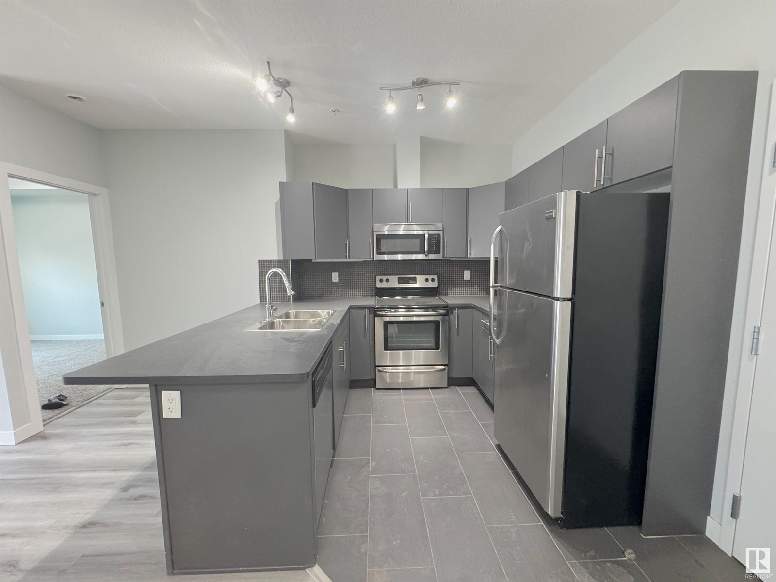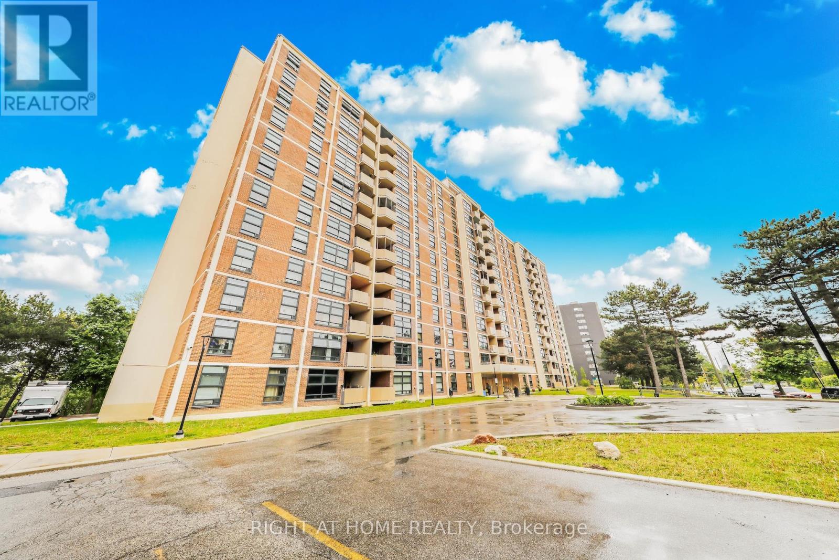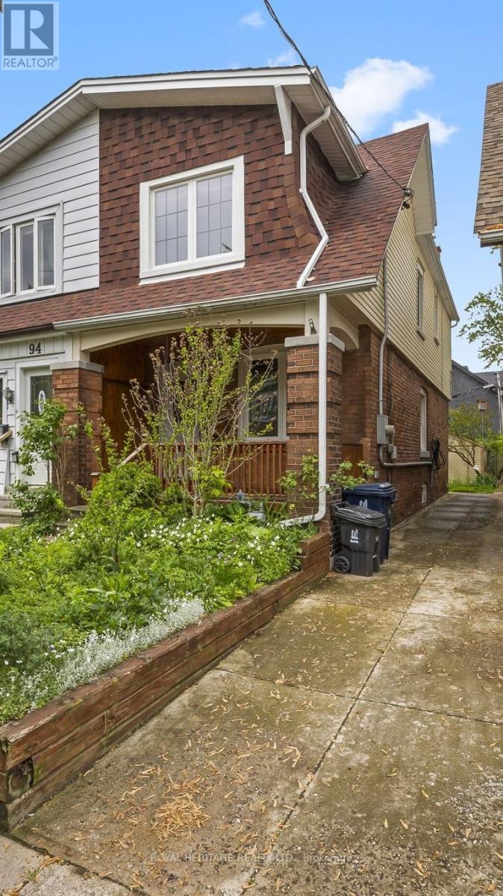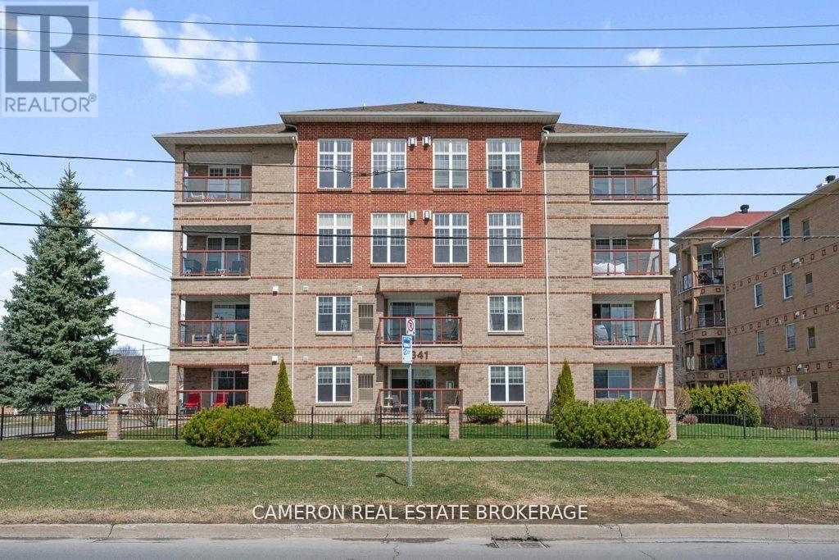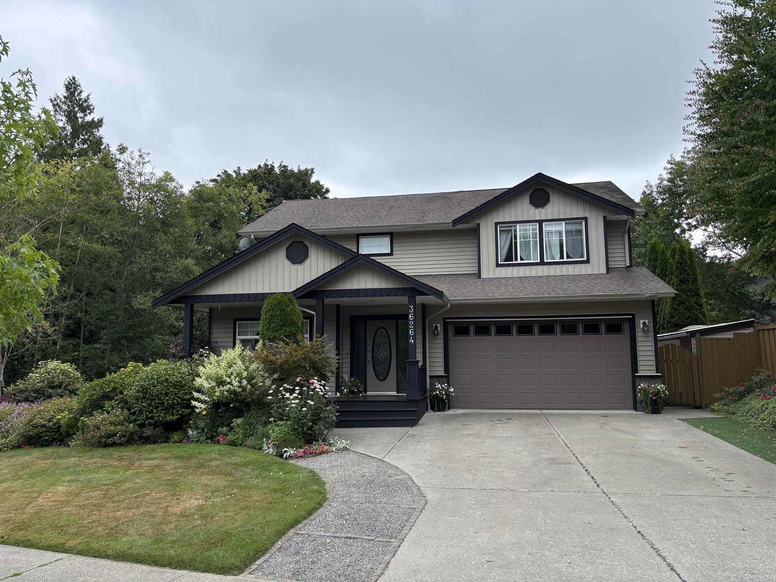90, 630 Sabrina Road Sw
Calgary, Alberta
** Open House Saturday July 5th from 11:30AM-1:00PM! ** Fabulous and fully renovated CORNER TOWNHOUSE offering over 1,200 sq ft of stylish living in a PRIME LOCATION! This bright and inviting 3 BEDROOM home showcases a LARGE FENCED PRIVATE SOUTH FACING BACKYARD—perfect for relaxing, entertaining, or enjoying sunny afternoons. You'll also appreciate the convenience of your own private parking stall just steps away.Extensively updated in 2024, the main floor is flooded with NATURAL LIGHT and features a stunning NEW KITCHEN complete with NEW APPLIANCES, a LARGE WALK-IN PANTRY, and NEW LUXURY VINYL PLANK FLOORING throughout. The UPDATED HALF BATHROOM adds function and flair.Upstairs, you'll find three generously sized bedrooms—one currently set up as a home office. The SELLER IS WILLING TO INCLUDE the upstairs ELECTRIC FIREPLACE and SHELVING for the new owner. Enjoy brand NEW CARPET, updated LIGHTING, refreshed BATHROOM FLOORING, and modern CABINETRY throughout the upper level.The lower level offers a cozy second ELECTRIC FIREPLACE in the large recreation room, a HUGE LAUNDRY ROOM with excellent STORAGE, plus a NEW WASHER AND DRYER. Additional upgrades include: ALL NEW PAINT, LIGHTING, INTERIOR DOORS, NEWER WINDOWS, a NEW WATER SOFTENER (2025), UPDATED WIRING (2025), and a NEWLY REFINISHED DECK (2025).The PRIVATE BACKYARD also features a pre-started VEGGIE GARDEN with peas and squash—ideal for those with a green thumb!Ample visitor and street parking is available, with ADDITIONAL RENTAL PARKING within the complex.Located within WALKING DISTANCE to the LRT, Southcentre Mall, schools, playgrounds, and with EASY ACCESS to Macleod Trail, Stoney Trail, Deerfoot Trail, and the Rockyview Hospital—this home offers exceptional value in one of Calgary’s most connected communities. (id:57557)
76 Brentwood Avenue
Kitchener, Ontario
Introducing 76 Brentwood Ave, Kitchener - the ideal home to raise a family. Located in downtown Kitchener in a beautiful, quiet neighborhood - close to schools, parks, amenities, and bus routes. This well-maintained 1.5 storey home is move-in ready! It features a newly renovated kitchen (2024) with plenty of cupboards and counter-space, and oversized fridge, a stove and built-in dishwasher. The home has a separate dining room, a spacious living room with a cozy wood fireplace with a Heritage insert, hardwood floors, 3 bedrooms (upper level) and 2 full baths (1 upper 1 basement level). The basement adds a bonus living space, with an office/ spare room, a separate cold room, and a separate laundry room (including washer and dryer) - which provides ample space for storage. The home has a full deck along the front (great for watching sunsets), a covered back deck, as well as an upper deck (great for watching the sun rise!). The upper deck overlooks a spacious fenced-in backyard - ideal for children and pets to run and play. Central Air. Plenty of room for parking. A stand-out feature is the 20'x32' heated garage/ shop with stairs leading to a spacious loft with a 6' ceiling - perfect for projects, a home based business or a secondary living space - ideal for contractors or DIYers, or anyone needing serious workspace. All this, just minutes from the 401! (id:57557)
241 Route 107
Nashwaak Bridge, New Brunswick
Imagine your own private forest escapewhere peace, space, and freedom are already waiting for you. This 1.5-acre lot on Route 107 in Nashwaak Bridge checks all the boxesjust add your dream home. Surrounded by mature trees, this property offers perfect privacy and a cleared section ready for building or relocating a mini or modular home. The horseshoe-shaped driveway gives you the convenience of two entry points to your new home. And if you love exploring, you'll enjoy private access to the NB Trail System right from your own backyard. This isnt just raw landits a head start. With electricity, a well, and septic already in place, youre saving thousands in setup costs and months of prep time. Once your home is in place, youll be less than 10 minutes to schools, shops, and community life in Stanley. Work in the city? Its just 30 minutes to Fredericton North. Walk the lot anytime and picture your life herethen make it happen. Reach out now and take the first step toward living the life youve been dreaming about in New Brunswicks peaceful countryside. Note: Buyer to have first right of refusal on the trailer currently sitting on the property. Seller can have trailer removed if desired. (id:57557)
426 Northport Drive
Saugeen Shores, Ontario
This brand new brick bungalow is currently under construction on the South side of Northport Drive in Port Elgin. The main floor is 1302 sqft and features 3 bedrooms, a full bath, open concept living room, dining room and kitchen and laundry area. The basement is wide open and could be finished for additional $40,000 including HST. The basement would have a large family room, 2 more bedrooms, full bath and storage / utility room. Current list price includes a sodded yard, double concrete drive, central air, gas forced air heating, gas fireplace in the living room, hardwood and ceramic on the main floor, Quartz counter tops in the kitchen, 12 x 10 deck, carpet grade stairs to the basement and automatic garage door opener. Prices subject to change without notice. HST in included in the list price provided the Buyer qualifies for the rebate and assigns it to the Builder on closing (id:57557)
26 Amber Drive
Wasaga Beach, Ontario
All brick and stone Redwood Model with upgraded black window package. Backing onto parkland for added privacy and tranquility this home offers over 2,900 sq. ft. of upgraded living space. The main floor includes gorgeous upgraded hardwood flooring in entrance and kitchen, 9ft ceilings, upgraded trim package, crisp white kitchen open to the living room and gorgeous 2 storey windows looking onto the forest, main floor laundry with access to the garage and a 2-piece powder room perfect for everyday convenience. Upstairs, you'll find four spacious bedrooms each with its own ensuite, including a Jack & Jill bath ideal for families, open loft area looking onto the living room below. The large primary suite features a 2 walk-in closets and glass shower in the ensuite bath. The walk-out basement opens to peaceful green space, ideal for nature lovers or future basement potential. A perfect blend of privacy, space, and upgraded finishes, Tarion Warranty! This home is ready for immediate occupancy and is waiting for you to move in. (id:57557)
1 - 182 Emerald Street S
Hamilton, Ontario
Welcome to your stylish new home in one of Hamilton's most vibrant and accessible neighbourhoods. This beautifully updated 1-bedroom, 1-bathroom apartment features a brand-new kitchen, perfect for home cooks and entertainers alike. The open-concept layout offers bright and functional living, complete with in-suite laundry for everyday convenience. Located on Emerald Street, you're steps away from some of the city's best amenities. Enjoy peaceful strolls or morning jogs in nearby Woodlands Park or Birge Park, and take advantage of easy access to public transit with bus routes just around the corner. Whether you're commuting to work or heading downtown, everything is within reach. Students and professionals will love the proximity to McMaster University, Mohawk College, and multiple elementary and secondary schools, making this an ideal location for both learning and living. Don't miss the chance to live in this thoughtfully upgraded unit in a thriving Hamilton community. Book your showing today and experience the perfect balance of comfort and connectivity. (id:57557)
203 Barnes Road
Brighton, Ontario
Welcome to 203 Barnes Rd, Brighton Your Private Paradise Awaits! Tucked away on 14 spectacular acres of park-like landscape, this serene property offers the perfect blend of privacy, nature, and opportunity. Imagine sunsets and wildlife views from every angle, framed by mature trees and majestic pines that border the grounds. This charming chalet-style bungalow features 2 bedrooms and 1 bathroom, with an open-concept main floor boasting cathedral ceilings and floor-to-ceiling windows that flood the home with natural light. Step onto the expansive front porch or relax on the massive back deck, complete with a gazebo and hot tub your personal retreat in the heart of nature. The main-floor primary bedroom opens directly to the back deck, making it ideal for morning coffee or late-night stargazing. The recently renovated eat-in kitchen (2022) is a chefs dream, showcasing quartz countertops, pot lights, and a sleek new Bosch dishwasher. The finished basement provides a spacious additional bedroom and a bright, inviting family room perfect for gatherings or movie nights. Bonus: A separate heated and air-conditioned outbuilding (formerly a guest house, currently a kennel) offers endless possibilities launch your dream dog boarding or daycare business! Plus, it can double as a heated tack room and horse pastures for equestrian enthusiasts. Zoned RU2 with room to grow and dream. Just minutes to Hwy 2, the 401, a short walk to the beach, Lake Ontario, Presquile Provincial Park, the iconic Big Apple, and public boat launch access. (id:57557)
2698 Twenty Rd. Road
Lincoln, Ontario
Welcome to this beautifully updated and spacious home, nestled on a peaceful three quarter acre property with no rear neighbours, and sprawling fields beyond the property lines. This wonderful family home offers a rare blend of space, comfort, and privacy-perfect for growing families, with generous room sizes and functional living spaces throughout. Step inside to discover a bright and welcoming interior, including a spacious living room with lots of natural light and beautiful views overlooking the backyard, a large welcoming kitchen and dining room with walkout patio doors to the back deck, main floor laundry room, a powder room, and an office. Upstairs, the well designed layout includes a private primary bedroom with ensuite tucked to one side of the home, and 5 additional bedrooms (1 currently used as an office), and another shared washroom. The basement is finished with a great family room, another bedroom, and a large cold cellar and utility room. Several recent updates have been done, including the roof (back done in 2015 , and the front in 2025), many upgraded windows, and a newer driveway . Outside, the professionally landscaped yard is a showstopper-complete with gorgeous gardens, mature trees, and an exposed aggregate driveway. You'll love the spacious back deck for entertaining family and friends, or enjoying quiet mornings while watching the sunrise. This home has been very loved, and filled with happy memories, and this is the first time it's been on the market. Don't miss your chance to own this wonderful family home, and enjoy your own little slice of paradise. (id:57557)
Bsmnt - 41 Millhouse Mews
Brampton, Ontario
You will never be disappointed, Open Concept, Fully Furnished Basement Apartment, One Double and One Twin size bed, A Study Table & Chair And A Bookshelf. Eat-In Kitchen. It is very close to the Transit Bus for Sheridan College. Comes With One Parking on the driveway. Separate Laundry In The Basement. No Smoking and no Pets allowed on the property. Bus Stop, Restaurants, Grocery Stores, Walkable to many amenities nearby. Utilities included. (id:57557)
280 County 44 Road
North Grenville, Ontario
Welcome to 280 County Road 44. This raised, 4-bedroom bungalow offers many possibilities. Whether you are looking at it from the development potential (see attachments) or planning to moving in and enjoying having nothing to do in this clean, turn-key home. Hardwood and tile floors on the upper level. The open-concept main level offers a large kitchen with stainless steels appliances with lots of cupboards and a large island, complete with dining area. Off the living room there are patio doors that lead to the deck and spacious backyard. There's a backdoor that provides access to the basement where everything was updated approximately a year ago. There's a fourth bedroom, 2-piece powder room, laundry, family room, storage and utility rooms where you will find the furnace (aprox 2024) and natural gas hot water tank (aprox 2024), AC aprox 5 yrs, water treatment system (aprox 2024). The single garage offers shelves for storage and access from the backyard. Septic aprox 8-10 yrs, back of house shingles replaced aprox 1-2 yrs, front shingles aprox 8-10 yrs. Hot water tank and water treatment are rentals. Home alarm is owned but there is a monthly charge with Telus. Garage is 19'8" x 19'8". Very clean and well cared for home. (id:57557)
3 Hilldale Road Nw
Toronto, Ontario
Great Opportunity For A Small Contractor In Need Of Extra Parking, Large Double Garage And Outside Storage. Thousands Spent On Concrete Driveway. Extra Insulation On Neighbour Walls "Sound Proof". Main Floor Kitchen With Oak Cabinets, Ceramic Floor. Living Room & Hallway With Crown Mouldings & French Doors. Bathroom On 2nd With Jacuzzi. Easy Access To Black Creek Drive, 400 & 401, GO Station, Walk To Stockyards Village. (id:57557)
109 10611 117 St Nw Nw
Edmonton, Alberta
Welcome to this beautifully renovated 2-bedroom, 2-bathroom condo located near downtown Edmonton, offering the perfect blend of style, comfort, and convenience. Spanning 825 square feet, this home features a well-thought-out layout with an open-concept living space and a private ensuite bathroom. Large balcony with natural gas line for BBQ and stainless steel appliances. Enjoy the perks of urban living, just steps from the LRT, Rogers Place and MacEwan University. Whether you're a student, a young professional, or an investor, this location is unbeatable. Listed at a very reasonable price, this condo offers exceptional value. A rare find that combines affordability, style, and prime downtown access. (id:57557)
701 - 335 Driftwood Avenue
Toronto, Ontario
Attention First-Time Buyers & Investors! Spacious & bright 3-bedroom, with an unblocked, gorgeous forest view from the Living room. 1.5-bath corner unit featuring a full renovation with over $40K in upgrades! Enjoy a brand new white kitchen with quartz countertops, double sink, new faucets, backsplash, dishwasher, and 24x48 ceramic tiles. The unit boasts energy-efficient windows, updated ceiling light panels, freshly painted walls and ceilings throughout, brand new vinyl flooring, and new baseboards for a modern touch.Both bathrooms are updated with new toilets, vanities, faucets, mirrors, a tub/shower with marble-design tile surround, and a glass shower door in the main bath. Additional highlights include brand new sliding doors and mirrored closets in the entrance and all bedrooms. Quiet and serene environment. Conveniently located near schools, shopping, parks, and more. A must-see! ****Also investor's delight!! (id:57557)
1115, 181 Skyview Ranch Manor Ne
Calgary, Alberta
Welcome to Skyview Ranch, where comfort meets convenience! This stunning 2-bedroom, 1-bathroom main floor corner unit offers the ultimate blend of style, functionality, and accessibility. With its main floor location, you’ll love the convenience of stepping directly outside from your suite, no elevators or stairs required! Inside, enjoy modern finishes like quartz countertops, stainless steel appliances, and durable vinyl plank flooring. Large windows throughout flood the space with natural light, making it exceptionally bright and inviting. The open-concept design flows seamlessly, creating a warm and spacious atmosphere. This unit also includes in-suite laundry, underground titled parking, and extra storage, ensuring all your needs are met. Step out onto your sunny patio, perfect for morning coffee or unwinding after a long day. The building’s amenities are second to none, featuring a fitness center an amenity room, a secure bike storage room, a community garden, visitor parking, and even a dog run for your furry friends. Situated just moments from shopping, schools, and public transit, this condo combines modern living with unmatched convenience. Whether you’re a first-time buyer, downsizing, or seeking a low-maintenance lifestyle, this is a property you won’t want to miss. Book your showing today and discover your new home! (id:57557)
6117 11 Avenue
Edson, Alberta
A Rare Gem in Westgrove with Mountain Views! This exceptional 4-bedroom, 3-bathroom custom-built home offers a harmonious blend of thoughtful design and everyday functionality. Situated in the sought-after neighborhood of Westgrove, the property has been well maintained and boasts humbling mountain views that can be enjoyed year-round. Inside, you’ll find an open-concept layout featuring a warm and inviting living room with a gas fireplace, a dedicated dining area, and a beautifully equipped kitchen with stainless steel appliances, a corner pantry, center island, and a sunlit breakfast nook that opens to the back deck—perfect for outdoor dining and entertaining. The main floor includes a spacious primary suite with a walk-in closet and a stylish barn door leading to a private 3-piece ensuite with an air jet tub. Two additional bedrooms and a full bathroom with a convenient laundry chute round out the main level. The fully finished basement expands the living space with a large family room complete with a second gas fireplace and wet bar, a games area, a generous fourth bedroom, a full bathroom with laundry, and plenty of storage.Additional features include: central air conditioning, durable vinyl plank flooring, newer shingles, updated LED lighting inside and out, and customized closet and under-cabinet lighting. Step outside to a large, fenced backyard with a hot tub and panoramic mountain views—the perfect spot for morning coffee or evening relaxation. The heated double garage, oversized recycled tire driveway, and RV parking offer convenience for every lifestyle. This home truly checks all the boxes—don’t miss your chance to make it yours! (id:57557)
199 Bloor Street W
Oshawa, Ontario
This property features main floor living with plenty of natural light, large eat-in kitchen, two bedrooms and a 3pc bath. Parking for up to 6 vehicles plus a large yard for extra space and outdoor use. Conveniently located near a variety of amenities - grocery stores, restaurants, shopping plus public transit, 401 and nearby GO providing quick access to downtown Oshawa and beyond. For outdoor activities, Lakeview Park and the waterfront are just a short drive away, offering green spaces and scenic views. Additionally, local schools, parks, and healthcare facilities are all within close reach. Pet friendly. Basement available for storage. Tenant responsible for 100% of utilities. (id:57557)
224 Sandstone Place Nw
Calgary, Alberta
Located on a quiet cul-de-sac, this well-maintained home boasts excellent curb appeal and a beautifully landscaped backyard—ideal for entertaining, with plenty of mature trees and lush bushes providing privacy and charm. Inside, you'll find engineered wide plank hardwood flooring in the bright and spacious living room with a bay window, the formal dining room with sliding doors to a sunny south-facing balcony, and throughout the hallway. The kitchen offers classic raised panel maple cabinetry, stainless steel appliances, and a cozy eating area. The primary bedroom includes cheater access to the main bathroom, which features a tiled tub surround. Secondary bedrooms are finished with comfortable Berber carpet. The fully developed lower level features a self-contained illegal suite with its own kitchen, a full bathroom with laundry, and a family room,—making it ideal for extended family or rental income. Great opportunity for investors or homeowners looking to offset mortgage cost. The tenant has been month to month. Conveniently located near public transportation. (id:57557)
593 Strasburg Road Unit# 102
Kitchener, Ontario
Welcome to 593 Strasburg Rd, Unit #102—an updated 2-bedroom, 1-bath corner unit offering 704 sq ft of stylish and comfortable living. This bright and spacious suite features modern vinyl plank flooring, large windows with coverings, individual thermostats, and central air conditioning for year-round comfort. The kitchen comes equipped with a fridge and stove, and the private balcony offers beautiful city and park views. Enjoy the convenience of thoughtful suite amenities and take advantage of limited-time incentives, including 1 month free rent, free parking for 12 months, and an additional $200 monthly rent credit for 12 months already applied to the price posted. Don’t miss this incredible opportunity to live in a beautifully updated home with exceptional value. (id:57557)
96 Woodington Avenue
Toronto, Ontario
Welcome to 96 Woodington in the heart of East York. This highly sought after neighborhood is home to this 3 bedroom 1 bath semi that is beaming with potential. The shared driveway leads to a private backyard space with a garage large enough to secure your vehicle or develop into a workshop. The home has been in the same family since the 1960's and is ready for the next chapter. The property is situated within a 5 minute walk to Coxwell TTC subway station, and steps to the local school. In addition, shopping and the hospital are all within a 10 minute walk. The home is well laid out with the primary bedroom overlooking the quiet street and the secondary bedroom boosting a peaceful view of the backyard. Don't miss out on your opportunity to enjoy city life from the covered porch as you watch the world stroll by.. (id:57557)
10954 135 St Nw
Edmonton, Alberta
Find your ideal lifestyle in this incredible property in North GLENORA! Pre-Sale BRAND NEW 1938 sq ft above grade SKINNY home . Property showcases large living space with electric fireplace, 5 large bedrooms, 4.5 bathrooms including en-suite luxurious bathroom in the master suite, flex area on the main and bonus area upstairs. The open concept kitchen will take your breath away with its high end finishes throughout Property will include fully finished basement with legal secondary suite and side entry, plus an oversized double garage. 10yr New Home Warranty included. Easy access to downtown, schools, shopping and the ravine/river valley is only a few blocks away!! (id:57557)
102 - 341 Water Street W
Cornwall, Ontario
RIVER & PARK VIEW CONDO in Downtown Cornwall overlooking Lamoureux Park. In the market for a main level condominium with an elevator and underground parking? This main level suite offers loads of southern exposure and hosts 2 good sized bedrooms, 2 full baths including an ensuite off the primary bedroom, the living room is warmed by a gas fireplace, and a "open concept" working kitchen with appliances included, a separate laundry room with extra storage space, heated underground parking and the private balcony overlooking the park lands + the St. Lawrence River. A recent upgrade includes a brand new Magic Pak Forced Air Gas Furnace with A/C (June/2025). Situated in the South-West End of the City and steps away from Lamoureux Park, the St. Lawrence River + Canal Lands, Public Transit, the eco forest + the bike/walking trail and within walking distance to Cornwall's downtown core where you'll find all kinds of amenities including a variety of restaurants + shops and so much more! Seller requires SPIS signed & submitted with all offer(s) and 2 full business days irrevocable to review any/all offer(s). (id:57557)
4 Old Carling Road
Carling, Ontario
STUNNING 2023 CUSTOM-BUILT BUNGALOW ON 1.6+ ACRES IN CARLING! Set amongst mature trees in a peaceful natural setting, this thoughtfully designed 4 bedroom, 2 bath home offers the perfect blend of comfort, privacy and convenience. Wake up to the sounds of nature from your backyard oasis, with open skies, tall trees and scenic tranquility in every direction. The private primary wing provides a restful retreat, while the open-concept layout is ideal for quiet evenings or hosting family and friends. Stay connected with fibre internet, enjoy the ease of an attached 2-car garage and take full advantage of nearby Georgian Bay marinas, boat launches and endless outdoor recreation. Just minutes to the shores of Cole Lake and steps from White Squall Paddling Centre, this location is a true haven for outdoor lovers. Only 15 minutes to Parry Sound for access to groceries, dining, healthcare and more. A rare opportunity for those seeking a turnkey countryside lifestyle with modern features and space to breathe. Highly motivated sellers, this one is not to be missed! (id:57557)
36264 Atwood Crescent
Abbotsford, British Columbia
PERMANENT GREENBELT! Imagine living in your own private park. Over 15,000 sq ft property in the master planned community of Auguston. Family Sized 2 Storey + Bsmt 5 bdrm & 4 bath home, with a hard to find 4 of the bdrms upstairs. Large primary bdrm with huge WALK-IN CLOSET & ensuite with separate shower and soaker tub. Kitchen has abundant cabinets & counters, S/S appliances and Pantry. Newly finished HUGE bsmt rec room with outside entrance that could be set up for a student or guests. Close to walking trails, parks and top ranked Auguston Traditional School. (id:57557)
1117 Poplar Road
Sunbreaker Cove, Alberta
**$100,000 Price Reduction**Nestled in the picturesque summer village of Sunbreaker Cove on Sylvan Lake, this character-filled lakefront bungalow offers the ultimate retreat for nature lovers and outdoor enthusiasts. Situated on a spacious 9,835 sq. ft. mature, treed lot with 60 feet of pristine south facing lake frontage, this property is a rare gem that promises year-round enjoyment. Step inside the 1,328 sq. ft. cozy cabin, designed for making lifelong memories. Featuring 4 bedrooms and 1.5 bathrooms, the home has been tastefully updated to enhance comfort and convenience. The main bathroom boasts a granite countertop, heated floors, and a luxurious steam shower, while the bedrooms have been upgraded with new windows allowing for ample natural light. The hardwood flooring, renovated kitchen, spacious dining area, and inviting family room—complete with a cast iron wood-burning fireplace—create the perfect setting for relaxation. Outside, the large deck, hot tub, and fire pit provide the ideal space for entertaining and unwinding beneath the stars. The property offers access to an excellent resident managed boat dock, a quiet beach, and low shoreline water levels, making it a safe and fun environment for kids. It is also a short walk from the sandy public beach and a county-maintained boat launch. Sunbreaker Cove is a four-season playground, offering swimming, boating, fishing, and water sports in the summer, as well as ice fishing, skating, and sledding in the winter. Conveniently located just 15 minutes from Sylvan Lake and Bentley, and only 1.5 hours from both Calgary and Edmonton, this sought-after lakefront escape won't last long. Don't miss this rare opportunity—schedule your private showing today! (id:57557)

